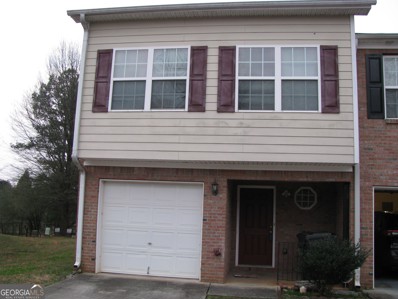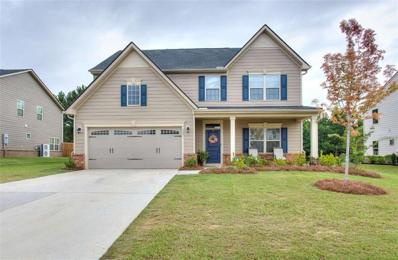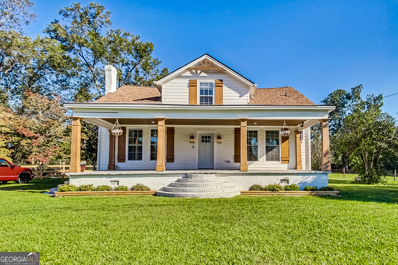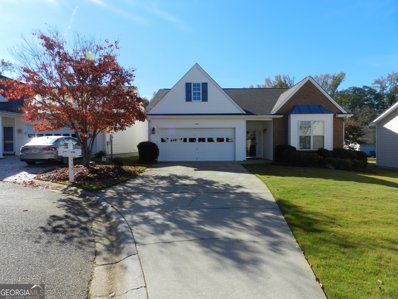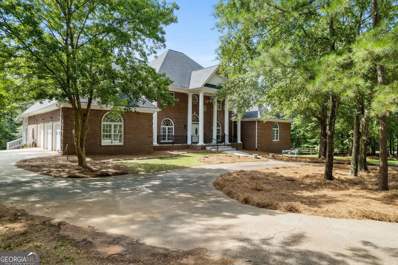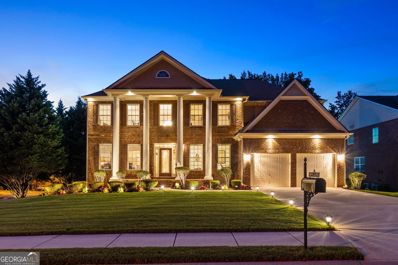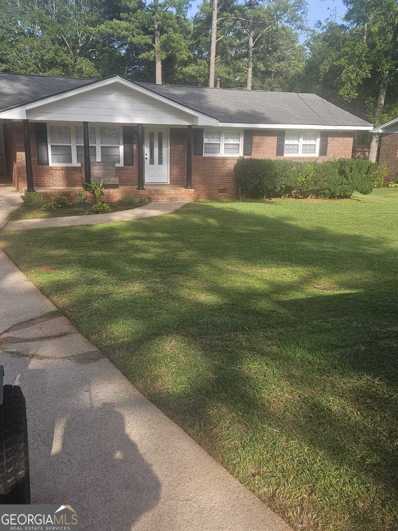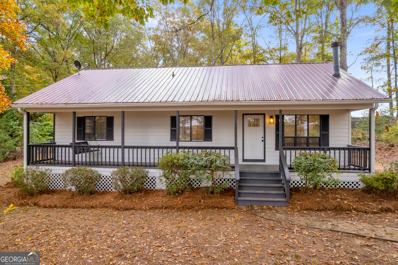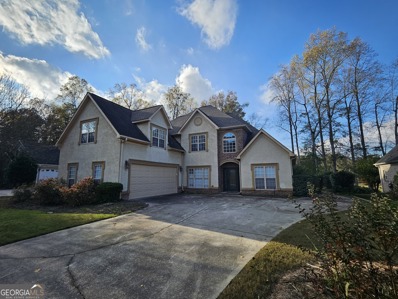McDonough GA Homes for Rent
- Type:
- Townhouse
- Sq.Ft.:
- 1,606
- Status:
- Active
- Beds:
- 3
- Lot size:
- 0.05 Acres
- Year built:
- 2007
- Baths:
- 3.00
- MLS#:
- 10413027
- Subdivision:
- Gardens At Magnolia
ADDITIONAL INFORMATION
Big price change. Perfect and Ready to Move into. Just Painted and new carpet and professionally cleaned. Great Townhouse in a Great Location. A Lot of Room for the money. Perfect floorplan. New PAINT and new CARPET for a new owner. Looks better than new. Washer and dryer included. 5 min drive to I-75 and close to shopping and restaurants. This is a MUST SEE.
$691,595
321 Delta Drive Mcdonough, GA 30252
- Type:
- Single Family
- Sq.Ft.:
- 3,855
- Status:
- Active
- Beds:
- 5
- Lot size:
- 0.25 Acres
- Year built:
- 2024
- Baths:
- 4.00
- MLS#:
- 7486054
- Subdivision:
- Trinity Park
ADDITIONAL INFORMATION
Welcome to Trinity Park, an exceptional four-sided brick community by DRB, nestled in the highly desirable Henry County. This gorgeous McKinley floor plan, set on a full basement, is designed to impress with its thoughtful layout, high-end finishes, and spacious living areas. With 5 bedrooms and 4 bathrooms, this home offers ample room for both family life and entertaining. The main floor showcases a spacious, open-concept design with a stunning kitchen featuring an oversized island, sleek quartz countertops, and a generous walk-in pantry. The kitchen seamlessly flows into the breakfast area and the inviting family room, creating a perfect space for gatherings or relaxed everyday living. The elegant dining room is a showstopper, complete with coffered ceilings, making it an ideal space for holiday meals or family celebrations. A flexible living room located just off the main entrance offers versatile options—whether you need a private guest bedroom, a study, or a home office. Upstairs, the luxurious primary suite serves as a true retreat. Enjoy the privacy of your own sitting area, a large walk-in closet, and an expansive en-suite bathroom with a dual vanity, soaking tub, and oversized shower. The loft area upstairs is another highlight, offering endless possibilities—a cozy reading nook, a game room, or even a second living room for relaxation. Three spacious secondary bedrooms round out the upper level, providing ample space for family or guests. For added convenience, the home features a large upper-level laundry room and generous closet space throughout. Extra Features: This home also includes plenty of additional storage, and the full basement offers even more room for expansion or customization. Please note: The photos provided are from spec or decorated model homes and may not reflect the exact finishes or details of the available home. Trinity Park is where style, comfort, and quality come together in a perfect location. Come see it for yourself!
- Type:
- Single Family
- Sq.Ft.:
- 1,968
- Status:
- Active
- Beds:
- 4
- Lot size:
- 0.25 Acres
- Year built:
- 2018
- Baths:
- 3.00
- MLS#:
- 10412908
- Subdivision:
- Garden Walk
ADDITIONAL INFORMATION
Don't Miss This Opportunity! Welcome to this beautiful 4-bedroom, 2.5-bath home featuring the sought-after Carrington Floor Plan! Only six years young, this property sits on a spacious corner lot in a thriving neighborhood close to all the amenities you could wish for-parks, shopping, dining, and top schools are just moments away. Imagine the lifestyle upgrade with everything you need within reach! Step inside to a stunning 2-story foyer, setting the tone for the open and airy design throughout. You'll be greeted by 9-foot ceilings on the main level, a cozy Great Room with a fireplace, and a formal dining room perfect for gatherings. The spacious kitchen flows effortlessly, allowing you to cook, entertain, and enjoy quality time without missing a beat. There's also a convenient powder room for guests. Upstairs, your private retreat awaits. The Owner's Suite boasts a generous sitting area and two walk-in closets, giving you ample space for relaxation and organization. Three additional bedrooms share a full bath, providing comfort and functionality for the whole family. Outside, enjoy sipping coffee on your front porch or unwinding on the back patio overlooking a serene, wooded backyard. Privacy, beauty, and a move-in-ready charm make this home irresistible. Homes like this, with a perfect balance of comfort, convenience, and modern style, don't stay on the market for long. Schedule your showing today to make sure you don't miss out on the chance to own this gem-Your Dream Lifestyle Awaits!
$375,000
240 WINDY Circle Mcdonough, GA 30253
- Type:
- Single Family
- Sq.Ft.:
- 2,637
- Status:
- Active
- Beds:
- 4
- Lot size:
- 0.44 Acres
- Year built:
- 1999
- Baths:
- 4.00
- MLS#:
- 7485719
- Subdivision:
- The Glen
ADDITIONAL INFORMATION
Seller is motivated. Discover the perfect blend of modern elegance and comfortable living in this stunning 4-bedroom, 3.5-bath home, nestled just outside the prestigious Eagles Landing Community and Country Club in McDonough. This residence is a true gem, offering a seamless open-concept design that invites you into a beautifully appointed kitchen, complete with modern appliances, ample storage, and a convenient island for effortless meal prep. The kitchen flows effortlessly into the spacious living room, creating an ideal space for entertaining friends and family. Venture downstairs to the finished basement, where endless possibilities await. Whether you envision a cozy in-law suite, a children's play area, or a spacious entertainment zone featuring a movie room, this versatile space caters to all your needs. Step outside to your very own backyard oasis, where a beautifully landscaped yard provides a serene retreat for relaxation and rejuvenation. The expansive back deck is perfect for hosting barbecues, sipping cocktails under the stars, or simply soaking up the sunshine. Enjoy the community's inviting pool on hot summer days, adding to your outdoor living experience. Located in a highly desirable community with an excellent school system, this home offers an unparalleled lifestyle. Don’t miss the opportunity to make this exquisite property your own—schedule a viewing today and embrace a life of luxury and comfort!
- Type:
- Single Family
- Sq.Ft.:
- 1,792
- Status:
- Active
- Beds:
- 3
- Year built:
- 2003
- Baths:
- 2.00
- MLS#:
- 10412803
- Subdivision:
- Park @ Westridge
ADDITIONAL INFORMATION
Discover this inviting home nestled in McDonough's desirable community, offering a perfect blend of spaciousness and functionality! This single-level residence boasts a thoughtfully designed floor plan with three well-proportioned bedrooms and two bathrooms, providing an ideal layout for various lifestyles. Step into a bright and airy living room that flows effortlessly into the dining area and kitchen, complete with a breakfast nook, perfect for enjoying casual meals with a view. The kitchen features ample cabinetry and workspace, catering to all your cooking needs. The primary bedroom serves as a peaceful retreat, complete with an en-suite bathroom, a walk-in closet, and ample space for relaxation. Two additional bedrooms offer versatility for a guest room, office, or hobby space. Upstairs, a spacious bonus room awaits, ideal for a media room, home office, or play area-adding valuable extra space to suit your needs. Additional highlights include a dedicated laundry area, a welcoming foyer, and a large yard for outdoor activities. Located conveniently close to shopping, dining, and major highways, this home combines comfort with convenience. Don't miss your chance to make this McDonough gem your own-schedule a showing today!
- Type:
- Single Family
- Sq.Ft.:
- 1,738
- Status:
- Active
- Beds:
- 4
- Year built:
- 1996
- Baths:
- 2.00
- MLS#:
- 10412796
- Subdivision:
- River Pointe
ADDITIONAL INFORMATION
Welcome to 138 Michelle Dr, a beautifully updated brick ranch offering both classic appeal and modern enhancements. This home features 4 bedrooms, 2 bathrooms, and an expansive layout, including a converted garage that now serves as a large fourth bedroom-ideal for guests, a home office, or additional living space. The kitchen boasts sleek quartz countertops and ample cabinet space, providing a stylish and functional area for cooking and meal preparation. It flows seamlessly into the dining area, creating an open environment that's perfect for hosting or everyday dining. The primary bedroom provides a comfortable retreat with plenty of natural light, while the additional bedrooms offer flexibility for various needs. Two full bathrooms add convenience and ease to the home's layout. Outside, the spacious driveway accommodates multiple vehicles, providing plenty of parking options. The large, level backyard offers an ideal setting for outdoor activities, gardening, or relaxation, with ample room to make it your own. Situated in McDonough, this home combines a peaceful neighborhood atmosphere with easy access to local shopping, dining, and schools. Discover the space and style of 138 Michelle Dr-schedule your tour today!
$316,900
241 Burke Circle McDonough, GA 30253
- Type:
- Single Family
- Sq.Ft.:
- 1,495
- Status:
- Active
- Beds:
- 3
- Lot size:
- 0.47 Acres
- Year built:
- 1962
- Baths:
- 2.00
- MLS#:
- 10413754
- Subdivision:
- Burke-Rainer
ADDITIONAL INFORMATION
This beautiful all brick ranch, 3-bedroom, 2-bathroom home is located in the quiet and sought-after Burke-Rainer subdivision just minutes from the square in McDonough. The location offers convenience and comfort, close to the many activities that happen on the square. The spacious open-concept living area features hardwood floors and a cozy fireplace. The updated kitchen includes an island, stainless steel appliances, granite countertops, and plenty of cabinet space for storage. The primary bedroom boasts an en-suite bathroom with a double vanity and features a high end programable shower. Hardwood floors throughout, make for easy cleaning and mean no carpet to retain dust and pollen for those with allergies. Outside, enjoy a private, fully fenced backyard with a fabulous large screened porch, perfect for entertaining or relaxing. Additionally there's a large outbuilding suitable as workshop, storage, She-Shed, Man Cave or many other options! Two additional small sheds suitable for storing lawn care equipment or tools. Easy entry of the ultra clean crawl space makes access for maintenance a breeze. If you have buyers wanting to be in their new home before the end of the year make sure they don't miss this one!
- Type:
- Single Family
- Sq.Ft.:
- 2,160
- Status:
- Active
- Beds:
- 3
- Lot size:
- 1.12 Acres
- Year built:
- 2001
- Baths:
- 2.00
- MLS#:
- 10412394
- Subdivision:
- Crown River
ADDITIONAL INFORMATION
Welcome home to 1409 Woodmere Court! This impeccably maintained home is situated perfectly on a large, secluded 1+ acre cul-de-sac lot and is located in the desirable swim/tennis community of Crown River. Step inside to discover new flooring throughout the main level - fresh carpet, refinished hardwoods in the dining room, and sleek vinyl plank flooring in the kitchen. Recessed LED lighting illuminates the kitchen, living room, dining room, master bathroom, and basement stairs, ensuring a modern ambiance throughout. The kitchen boasts under cabinet lighting, a trash compactor and is equipped with a new stove. Enjoy the custom master closet (Elfa Solution), offering ample storage and organization options. Outside, enjoy the Trex decking on the back deck and a full second patio on the lower level, ideal for entertaining or simply relaxing with a view of the professionally landscaped grounds with irrigation system. Additional features include door activated lighting in front bedroom closets, comfort height toilets, alarm system, and a full basement with one partially finished room. Crown River neighborhood offers many amenities, including swimming, basketball, tennis, a playground and hiking trails within the neighborhood. Conveniently located in charming McDonough, this home offers unbeatable access to the vibrant and historic downtown area. Just minutes away, you'll find a delightful mix of boutique shops, locally-owned restaurants, and unique cafes that give McDonough its inviting small-town appeal. The downtown square, known for its picturesque scenery and community events, is a hub of activity, featuring seasonal activities and various events throughout the year. Living near downtown McDonough means you'll enjoy the convenience of being close to all the town has to offer and easy access to major highways. Whether you're looking for a peaceful place to call home or a lively community to explore, this location truly offers the best of both worlds! Call today to schedule your private showing to view this beautiful home!
- Type:
- Single Family
- Sq.Ft.:
- n/a
- Status:
- Active
- Beds:
- 3
- Lot size:
- 0.3 Acres
- Year built:
- 2021
- Baths:
- 3.00
- MLS#:
- 7486207
- Subdivision:
- Southern Hills
ADDITIONAL INFORMATION
Welcome to this beautiful 1.5 story home with the master on the main in the highly sought-after Southern Hills subdivision of McDonough. Boasting 3 spacious bedrooms and 2.5 luxurious baths, this impeccably maintained residence offers a perfect blend of modern elegance and comfortable living. Step inside and be greeted by the striking white cabinets in the chef-inspired kitchen, complete with a convenient pantry walk-in and a stylish kitchen island. The open concept design seamlessly connects the kitchen to the great room, creating an inviting space for entertainment and relaxation. The double vanity in the master bathroom adds a touch of opulence, while the loft provides a versatile area for work or play. Enjoy the outdoors in the covered patio, soak up the sun in the pergola, or unwind in the screened porch overlooking the fenced-in yard. With its desirable location and access to the community pool, this home offers the perfect combination of convenience and leisure. Don't miss the opportunity to make this dream home yours!
$402,500
4620 Amber Drive McDonough, GA 30252
- Type:
- Single Family
- Sq.Ft.:
- 6,180
- Status:
- Active
- Beds:
- 4
- Lot size:
- 1.46 Acres
- Year built:
- 1994
- Baths:
- 3.00
- MLS#:
- 10412862
- Subdivision:
- Amber Cove
ADDITIONAL INFORMATION
Investment Opportunity - Handyman Special! This 4-bedroom, 2.5-bath home is an incredible opportunity for cash buyers and investors looking for a fixer-upper in a desirable neighborhood. The property needs exterior repairs but has strong potential for a solid return on investment. The home is being sold as-is, and the price reflects the work needed. Perfect for rehabbers, flippers, or investors who want to buy, fix, and sell fast! Key Features: Solid structure with great bones Spacious lot with room for improvement Close to schools, shopping, and transit No Repairs will be made. Seller prefers cash offers and can close quickly. Call to submit your offer today!
- Type:
- Single Family
- Sq.Ft.:
- 2,140
- Status:
- Active
- Beds:
- 4
- Lot size:
- 0.48 Acres
- Year built:
- 1998
- Baths:
- 4.00
- MLS#:
- 10411287
- Subdivision:
- BROOKHAVEN
ADDITIONAL INFORMATION
Coming relax on your beautiful porch . Welcome to the sought out amazing Brookhaven Subdivision! This spacious 4 bedroom home with 2 full baths and 1 half baths, offers the perfect blend of comfort and elegance. The heart of the home is the gorgeous kitchen, featuring beautiful granite countertops, sleek cabinetry, breakfast bar that's just perfect for entertaining or family gatherings. Situated on a large, private lot, the outdoor space provides plenty of room to relax, garden, or play. Located in the highly acclaimed Union Grove High School District, this home offers the best in both location and lifestyle. Don't miss this incredible opportunity-schedule your tour today via ShowingTime! Preferred Closing Attorney: O'Kelley and Sorohan. FHA eligible.
$288,000
221 Swem Court McDonough, GA 30253
- Type:
- Single Family
- Sq.Ft.:
- 2,096
- Status:
- Active
- Beds:
- 4
- Year built:
- 2013
- Baths:
- 3.00
- MLS#:
- 10412769
- Subdivision:
- HAMILTON SPRINGS NORTH
ADDITIONAL INFORMATION
Experience the allure of this exquisite 2-story home located in the highly sought-after Hamilton Springs North! With an open concept layout, this spacious kitchen is a chef's dream, featuring modern stainless steel appliances. The elegant formal dining area flows effortlessly into the cozy living room, perfect for gatherings or relaxed family time. The upper level boasts a generous main bedroom complete with a luxurious full bathroom and a walk-in closet that adds convenience and style. You'll also find three additional bedrooms and another full bathroom, ideal for family or guests. Plus, enjoy your evenings in the delightful fenced-in backyard, a perfect retreat for outdoor fun. Don't wait-schedule your showing today and make this dream home yours!
- Type:
- Single Family
- Sq.Ft.:
- 1,636
- Status:
- Active
- Beds:
- 3
- Year built:
- 2005
- Baths:
- 3.00
- MLS#:
- 10412732
- Subdivision:
- North Valley
ADDITIONAL INFORMATION
Live in style in this warm, comfortable home in McDonough, GA. This home has an open floor plan on the ground level that includes a large-formal foyer. The living room has a cozy corner fireplace and a ceiling fan. Move into the formal dining area and the adjacent kitchen, where you'll love preparing meals with the stainless steel appliances and plentiful quartz countertops. Upstairs, the inviting bedrooms have carpeting and spacious closets. The master suite features a huge walk-in closet and a private bathroom. Spend time outdoors under the covered patio in the backyard. Don't let this home slip away.
- Type:
- Land
- Sq.Ft.:
- n/a
- Status:
- Active
- Beds:
- n/a
- Lot size:
- 0.65 Acres
- Baths:
- MLS#:
- 177323
- Subdivision:
- Not In Subdivision
ADDITIONAL INFORMATION
- Type:
- Single Family
- Sq.Ft.:
- 1,487
- Status:
- Active
- Beds:
- 3
- Lot size:
- 0.59 Acres
- Year built:
- 2002
- Baths:
- 2.00
- MLS#:
- 10412726
- Subdivision:
- Parkridge At Simpson Mill
ADDITIONAL INFORMATION
Welcome to this charming ranch home in the heart of McDonough! This thoughtfully designed residence features 3 spacious bedrooms and 2 full bathrooms, making it perfect for anyone seeking single-level living. Step into a welcoming living area with abundant natural light, flowing seamlessly into the dining area and a well-appointed kitchen, which is complemented by modern appliances, ample storage and a breakfast nook for casual dining. The primary bedroom includes an en-suite bath and generous closet space, while the other bedrooms offer versatility for family, guests, home office or hobbies. Step outside to enjoy a private backyard with a patio area, which is ideal for entertaining or relaxation. Additional highlights include a laundry closet, attached 2-car garage, and recent updates throughout, that enhance both style and functionality! Tucked away in the most private section of the peaceful Simpson Mill neighborhood, which offers a community pool and lake access. Luella Elementary/Middle/High school are all less than 10 minutes away. Enjoy the convenience of shopping/dining/entertainment all within a 5 minute drive. While only being minutes away from I-75, this home makes driving to Hartsfield Jackson a breeze in under 35 minutes. Don't miss the chance to make this charming ranch home your own!
- Type:
- Single Family
- Sq.Ft.:
- 3,038
- Status:
- Active
- Beds:
- 5
- Lot size:
- 1.13 Acres
- Year built:
- 1925
- Baths:
- 3.00
- MLS#:
- 10412711
- Subdivision:
- None
ADDITIONAL INFORMATION
MOTIVATED SELLER! WILLING TO ASSIST WITH CLOSING COSTS & HOME WARRANTY. This stunning completely remodeled 5 bedroom, 3 bathroom home is located in the sought-after Ola School District and sits on 1.13 acres of leveled land just minutes away from the city of McDonough. Boasting over 3,000 square feet of living space, this property offers a perfect blend of modern updates and timeless charm. As you approach the home, you'll be greeted by an inviting elongated front porch with beautiful cedar posts, perfect for relaxing on a warm afternoon. Inside, you'll find fresh paint throughout, high ceilings, and an open-concept layout with modern light fixtures and new flooring that seamlessly tie the space together. The home features a double living room, ideal for entertaining, and an electric fireplace for cozy evenings. The kitchen is a chef's dream, equipped with stainless steel appliances, including a refrigerator/freezer, dishwasher, range, and stove, as well as brand-new countertops, cabinets, and walk-in pantries. The spacious bedrooms offer walk-in closets, and the master bedroom includes an en-suite with a ginormous tiled shower and a touch of authentic charm throughout. The exterior boasts a new architectural roof, new cement siding, wood window shutters, and a freshly painted facade. Enjoy the enormous fenced front and back yards, perfect for pets or outdoor activities. The new, oversized back porch is ideal for hosting gatherings, while the large storage building in the backyard offers plenty of space for tools and equipment. Additional features include a new AC unit, brand new septic tank, new water heater, reinforced home structure, and a bonus room for extra flexibility. This property is an absolute paradise for any family looking for a spacious and beautifully updated home with plenty of room to grow!
- Type:
- Single Family
- Sq.Ft.:
- 1,438
- Status:
- Active
- Beds:
- 2
- Year built:
- 1999
- Baths:
- 2.00
- MLS#:
- 10412165
- Subdivision:
- Village @ Spring Creek
ADDITIONAL INFORMATION
Sought after 55+ community Village @ Spring Creek walking distance to McDonough Historic Square, Enjoy Dining, Shopping & craft festivals around the square. This 2 Bed 2 bath Ranch offers split bedroom/ roommate plan, Double vanity in owners suite and Bay window in secondary bedroom. High ceilings with oversized dining room with French door leading out to covered screen porch that opens to a poured patio to enjoy the beautiful backyard! Family room to include fireplace with gas logs, laundry/mud room located @ Garage with opener and major 3 repairs have been made as New Roof in 2024, New Gas water heater in 2024 & HVAC replaced in 2017
- Type:
- Single Family
- Sq.Ft.:
- 4,900
- Status:
- Active
- Beds:
- 5
- Lot size:
- 9 Acres
- Year built:
- 2007
- Baths:
- 5.00
- MLS#:
- 10412169
- Subdivision:
- None
ADDITIONAL INFORMATION
( ******* Seller will consider a LEASE-PURCHASE as well............ $4,700.00 a month with $30,000.00 down.****** ) OMG!! "THE CHANCE SELLS TEAM" presents to you this truly luxurious retreat. This custom and stunning all-brick exterior exudes elegance and durability, while the 9-acre lot provides ample space and privacy. With a total area of 4,700 square feet heated and cooled and 3,830sf of unfinished basement, this home offers plenty of room to live and entertain. As you step inside, you'll be greeted by a meticulously remodeled interior that combines modern amenities with timeless charm. The spacious kitchen is a chef's dream, featuring high-end appliances including a Sub-Zero refrigerator, which ensures your food stays fresh and perfectly chilled. The kitchen is designed for both functionality and style, with miles of counter space, custom cabinetry, and top-of-the-line finishes. This home boasts 5 bedrooms and 4.5 bathrooms, providing plenty of space for a large family or accommodating guests. Each bedroom is thoughtfully designed, with attention to detail and comfort. The master suite is a true oasis, offering a private retreat with a luxurious en-suite bathroom, complete with high-end fixtures, a soaking tub, and a spacious walk-in shower. In addition to the main living areas, there is a 3,830-square-foot unfinished basement, offering endless possibilities, with a full finished bath and endless build out ideas. Whether you choose to transform it into a home theater, a gym, or a recreation room, the unfinished basement provides a blank canvas for your personalized touch. The 9-acre lot surrounding the home offers a tranquil setting with ample outdoor space. You can enjoy the beauty of nature, create a garden, or even add additional amenities such as a pool or a tennis court. Septic is in the front yard, so adding a pool in the back will be seamless. Overall, this exquisitely remodeled 4,700-square-foot home with a 3,830-square-foot unfinished basement, sitting on 9 acres, provides a luxurious and spacious living experience. With its beautiful all-brick exterior, high-end kitchen appliances, and thoughtful design throughout, it offers the perfect combination of elegance and comfort. (There is 2 additional and separate unfinished rooms that can be finished for an added and additional 1,200-1,300 sf of heated space.) New roof. The refinished hardwood floors with cherry in-lay turned out beautiful! Side entry 3-car garage, plus an additional boat door garage in the basement. So many updates and upgrades to list on this one!! Great area and best neighbors too. Seller had a few more bathrooms to complete the upgrade, but was unable to finish for being transferred. I love the long driveway that is circular and how this home sits way back and off the road. Also, the property goes back 1,000 feet from the back of the house to the rear lot line. If you are looking for a solid well built home, then this is it!! This home is GIGANTIC!! Come see for yourself. Give us a call for your easy showing of this magnificent place today!! Thanks, Chance.
$524,900
1425 Ethans Way McDonough, GA 30252
- Type:
- Single Family
- Sq.Ft.:
- 3,700
- Status:
- Active
- Beds:
- 6
- Year built:
- 2006
- Baths:
- 4.00
- MLS#:
- 10412164
- Subdivision:
- Mountain Brook Village
ADDITIONAL INFORMATION
"THE CHANCE SELLS TEAM" presents to you....... This stunning home is a true masterpiece, showcasing a complete remodel that reflects both luxury and attention to detail! From the moment you step inside, you'll be impressed by the pristine condition, thanks to the meticulous care of the current owners. The spacious kitchen seamlessly flows into a large great room featuring a beautiful stone fireplace, perfect for cozy gatherings. Formal living and dining rooms add elegance and versatility to the space. The amazing master suite is a standout feature, boasting a separate soaking tub, a fully tiled glass-enclosed shower, dual vanities with granite countertops, and an expansive walk-in closet. All master bedroom windows have built-in custom electric shades that are ran by a remote control. (The blinds are a personal one of my favorites that the seller did to this house!!) Every inch of this home is adorned with upgrades, including exquisite trim work, crown molding, and beautiful flooring that enhances the home's overall charm. The breathtaking landscaping is reminiscent of the pristine Georgia National Golf Course in Augusta, complete with 100+ impressive up lighting and downlighting that highlight its beauty. The unfinished basement presents an exciting opportunity, as it is stubbed for a bathroom and includes a finished bedroom with a closet. There's a unique surprise about this room that interested buyers can discover during private showings! This incredible home truly has it all, and at this price point in Henry County, you won't find a better deal. ( I PROMISE!! ) And here's the cherry on top: the seller is leaving all furnishings, silverware, and kitchenware with the home at closing! ((( I MEAN EVERYTHING!! ))) Sitting in one of the best school districts in Henry County...... UNION GROVE HIGH SCHOOL!!! With how remarkable this property is, I wouldn't be surprised if it goes under contract within a few days of it being listed! Don't miss your chance-contact us today for an easy viewing! Thank you, Chance.
- Type:
- Single Family
- Sq.Ft.:
- 1,196
- Status:
- Active
- Beds:
- 3
- Year built:
- 1971
- Baths:
- 2.00
- MLS#:
- 10412080
- Subdivision:
- Pine Hill
ADDITIONAL INFORMATION
Location, Family Living and Charm - this is hard to beat! 3 bedrooms await you with enough room for a King/Queen bed for each room. The spacious living retreat allows separation from the eat-in kitchen that overlooks the dining area. Relax in the newly renovated bathroom with a glorious DOUBLE-VANITY sink where 2 can enjoy the spacious tub and shower combo. The primary bedroom offers a spacious 1/2 bath option for privacy, with new vanity, flooring, and toilet. Off the hallway is a MASSIVE closet, enough to hold clothes, shoes, hats, plus more! Newly installed double-pane windows throughout the entire home. This home has been fully renovated and priced to sell! Large fenced back yard with separate shed for working or additional storage. This renovated beauty has a solid brick exterior and is within walking distance of local parks, and amenities. Less than 1 mile from eateries, bookstores, wine, arts and crafts, and McDonough Square. Proximity to local government offices, grocery stores, Chick-fil-A, Starbucks, and Post Office. Qualified buyers please submit POF. SHOWN BY APPOINTMENT ONLY!!
- Type:
- Land
- Sq.Ft.:
- n/a
- Status:
- Active
- Beds:
- n/a
- Lot size:
- 0.65 Acres
- Baths:
- MLS#:
- 10411465
- Subdivision:
- None
ADDITIONAL INFORMATION
Building lot available for your next home. Close to McDonough square. Perc test has been completed this year and seller is open to owner financing.
$569,000
275 Allie Drive Mcdonough, GA 30252
- Type:
- Single Family
- Sq.Ft.:
- 4,000
- Status:
- Active
- Beds:
- 5
- Year built:
- 1990
- Baths:
- 5.00
- MLS#:
- 10411700
- Subdivision:
- Lake Dow Estates
ADDITIONAL INFORMATION
Come make this your new home in the LAKE DOW ESTATES LAKE COMMUNITY. Across the street from the lake and OLA school district. Newly renovated with new appliances, roof, gutters, paint, flooring, water heater, central air units. Wrap around circle drive way with masters on main floor. Family room has bar/fireplace. Upstairs bedroom has office. 4 season room in the back.
- Type:
- Single Family
- Sq.Ft.:
- 1,196
- Status:
- Active
- Beds:
- 3
- Lot size:
- 1 Acres
- Year built:
- 1994
- Baths:
- 2.00
- MLS#:
- 10411612
- Subdivision:
- None
ADDITIONAL INFORMATION
Welcome to this beautifully updated ranch home, nestled perfectly between Stockbridge and McDonough, GA. Sitting on a sprawling 1-acre lot, this home offers the best of both worlds: a peaceful, private setting with easy access to all the conveniences of nearby cities. From the moment you arrive, you'll be greeted by a spacious rocking chair front porch, perfect for sipping your morning coffee or relaxing after a long day. Step inside to discover a completely remodeled interior, featuring a bright and open floorplan with seamless flow between the living, dining, and kitchen areas-ideal for entertaining guests or enjoying cozy family time. The home has been fully updated with modern finishes and a brand-new HVAC system for year-round comfort. The real showstopper is the expansive, covered back deck that overlooks a large, flat backyard-plenty of room for kids, pets, or even a future garden or pool. Whether you're hosting summer barbecues or quiet evenings under the stars, this outdoor space is perfect for all your entertaining needs. Additional highlights of this home include: No HOA - Enjoy the freedom and flexibility of country living with no restrictions. All sheds to remain - Extra storage for tools, equipment, or outdoor gear. Crawl space foundation - Low-maintenance living with plenty of room for storage. This home is move-in ready with all the updates you could want and is perfectly positioned for easy access to both Stockbridge and McDonough. Don't miss out on this entertainers dream-schedule a showing today and see all that this property has to offer!
- Type:
- Single Family
- Sq.Ft.:
- 3,015
- Status:
- Active
- Beds:
- 4
- Lot size:
- 0.35 Acres
- Year built:
- 2000
- Baths:
- 3.00
- MLS#:
- 10411463
- Subdivision:
- Eagles Landing
ADDITIONAL INFORMATION
Welcome to Your Dream Home Nestled in the prestigious Eagles Landing Country Club community, this stunning property seamlessly blends elegance, comfort, and modern convenience. This 4-bedroom, 2.5-bathroom home boasts spacious living areas and meticulous attention to detail throughout. Upon entry, you're greeted by an inviting two-story foyer that leads to an open-concept great room with high ceilings and a cozy fireplace, perfect for gatherings. The gourmet kitchen features granite countertops, custom cabinetry, stainless steel appliances, and a large island that doubles as a breakfast bar. Adjacent to the kitchen is a formal dining room ideal for hosting dinner parties and special occasions. The luxurious primary suite on the main floor offers a private retreat with a spa-like en-suite bathroom complete with a soaking tub, separate walk-in shower, and dual vanities. Upstairs, you'll find three additional generously sized bedrooms and two full bathrooms, perfect for family or guests. Outside, enjoy Georgia's lovely weather on the expansive covered patio overlooking a well-manicured backyard - ideal for barbecues, entertaining, or serene mornings with a cup of coffee. This home also features a two-car garage, a dedicated laundry room, and ample storage space. Situated in a sought-after neighborhood known for its beautiful golf course and amazing clubhouse. Close proximity to shopping, dining, and entertainment, this home truly has it all. Don't miss this opportunity to own a piece of Eagles Landing luxury. Schedule your private showing today and experience firsthand why this house feels like home.
- Type:
- Single Family
- Sq.Ft.:
- 1,179
- Status:
- Active
- Beds:
- 3
- Lot size:
- 0.23 Acres
- Year built:
- 1992
- Baths:
- 2.00
- MLS#:
- 10410214
- Subdivision:
- Whispering Pines
ADDITIONAL INFORMATION
THIS IS THE ONE! Great Location, just minutes to the square. A lovely ranch plan on a picturesque lot. Sold ASIS, look for upgraded light fixtures and flooring, This quiet subdivision will generously enhance your lifestyle. Set your Tour up today. Seller is willing to contribute to buyer closing costs with an accepted contract.

The data relating to real estate for sale on this web site comes in part from the Broker Reciprocity Program of Georgia MLS. Real estate listings held by brokerage firms other than this broker are marked with the Broker Reciprocity logo and detailed information about them includes the name of the listing brokers. The broker providing this data believes it to be correct but advises interested parties to confirm them before relying on them in a purchase decision. Copyright 2025 Georgia MLS. All rights reserved.
Price and Tax History when not sourced from FMLS are provided by public records. Mortgage Rates provided by Greenlight Mortgage. School information provided by GreatSchools.org. Drive Times provided by INRIX. Walk Scores provided by Walk Score®. Area Statistics provided by Sperling’s Best Places.
For technical issues regarding this website and/or listing search engine, please contact Xome Tech Support at 844-400-9663 or email us at [email protected].
License # 367751 Xome Inc. License # 65656
[email protected] 844-400-XOME (9663)
750 Highway 121 Bypass, Ste 100, Lewisville, TX 75067
Information is deemed reliable but is not guaranteed.

The data relating to real estate for sale on this web site comes in part from the Internet Data Exchange (IDX) program of the Mid GA MLS. Real estate listings held by brokerage firms other than Xome are marked with the listing broker's name and detailed information about such listings includes the name of the listing broker. IDX information is provided exclusively for consumers' personal, non-commercial use, and may not be used for any purpose other than to identify prospective properties consumers may be interested in purchasing. Any use of search facilities of data on this site, other than by a consumer looking to buy, sell or lease real estate is prohibited. Data is deemed reliable but is not guaranteed accurate by the MID GA MLS. The broker providing this data believes them to be correct, but advises interested parties to confirm them before relying on them in a purchase or lease decision. Copyright 2025 Mid GA MLS. All rights reserved.
McDonough Real Estate
The median home value in McDonough, GA is $329,245. This is higher than the county median home value of $310,400. The national median home value is $338,100. The average price of homes sold in McDonough, GA is $329,245. Approximately 47.65% of McDonough homes are owned, compared to 46.97% rented, while 5.38% are vacant. McDonough real estate listings include condos, townhomes, and single family homes for sale. Commercial properties are also available. If you see a property you’re interested in, contact a McDonough real estate agent to arrange a tour today!
McDonough, Georgia has a population of 28,574. McDonough is less family-centric than the surrounding county with 31.87% of the households containing married families with children. The county average for households married with children is 32.97%.
The median household income in McDonough, Georgia is $73,215. The median household income for the surrounding county is $73,491 compared to the national median of $69,021. The median age of people living in McDonough is 31.1 years.
McDonough Weather
The average high temperature in July is 90.4 degrees, with an average low temperature in January of 31.5 degrees. The average rainfall is approximately 49 inches per year, with 1 inches of snow per year.
