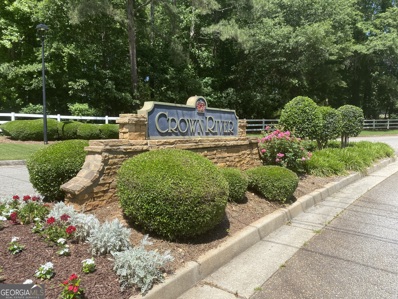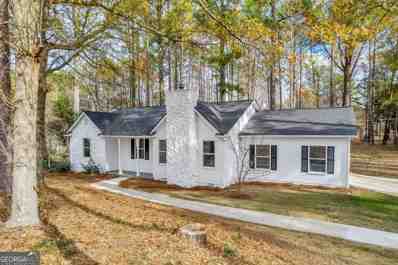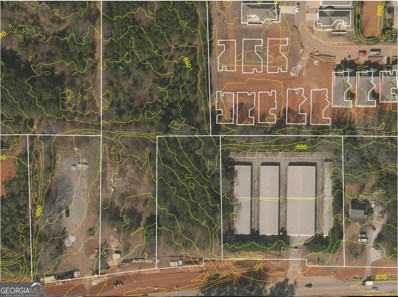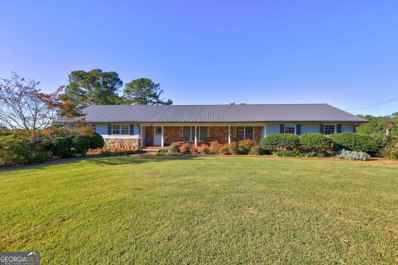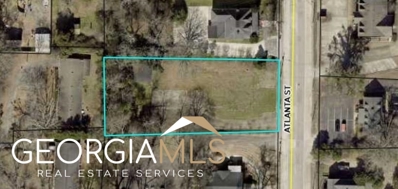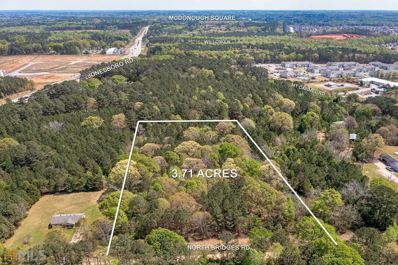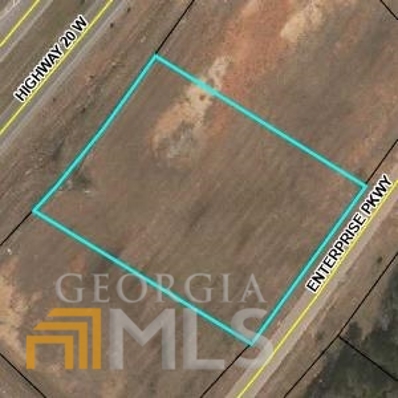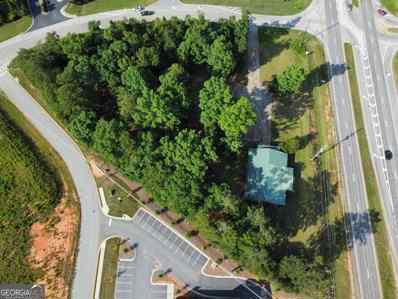McDonough GA Homes for Rent
$1,100,000
1900 Pennsylvania Avenue McDonough, GA 30253
- Type:
- General Commercial
- Sq.Ft.:
- 6,300
- Status:
- Active
- Beds:
- n/a
- Lot size:
- 0.27 Acres
- Year built:
- 2003
- Baths:
- MLS#:
- 10250111
ADDITIONAL INFORMATION
1900 Pennsylvania Ave is a premier professional office building in McDonough, GA. Located in Henry County within a professional business park, Heritage Park. The 6,300 square feet building includes four spacious and well-designed office suites each generating rental income. The building also features modern architecture and stylish interiors, a versatile floor plan for various professional uses, and dedicated parking for tenants and visitors. Strategically situated in the heart of McDonough sits this property in a prime location easily accessible from major highways facilitating easy commuting. Let's also not forget the thriving business park environment amidst Henry County's rapid growth. 1900 Pennsylvania Ave provides is an investment opportunity for all looking to capitalize on the flourishing real estate market, position themselves in a region witnessing increased property values, and a chance to own a piece of McDonough's dynamic business landscape.
- Type:
- Land
- Sq.Ft.:
- n/a
- Status:
- Active
- Beds:
- n/a
- Lot size:
- 2.19 Acres
- Baths:
- MLS#:
- 10247071
- Subdivision:
- None
ADDITIONAL INFORMATION
Discover the ideal location for your dream home on this 2.188-acre flag lot in the sought-after Ola School District of Henry County. Tucked away in a peaceful rural setting, this property offers tranquility and seclusion for your perfect home. Benefit from the top-notch schools in the area, and enjoy the convenience of nearby amenities. This is your chance to build your dream home in a serene, rural community. Don't miss out on this unique opportunity! Developers should note the strategic location in relation to large neighboring property.
- Type:
- Land
- Sq.Ft.:
- n/a
- Status:
- Active
- Beds:
- n/a
- Lot size:
- 6.45 Acres
- Baths:
- MLS#:
- 10246400
- Subdivision:
- None
ADDITIONAL INFORMATION
What's special Perfect lot for Podium Construction! (See generic Pictures). Parking deck on the One or Two Lower Levels and wood construction on the 4 or 5 upper floors! Exciting development opportunity for Multi-Family, Apartments, and Townhomes! While the land is presently zoned RA and R-3, with the Amazing New Future Land Use Plan (Henry 2045), enacted in September 2023, this property qualifies for the Urban Residential Zoning Category, allowing for a multi-family density of 4 to 30 dwelling units per acre! Public water and sewer are readily available on site! Situated in a prime Mcdonough Parkway location close to shopping, this property offers a unique opportunity for development. Please note that the lease on the existing cell tower has already been sold. A permanent easement for the tower site remains intact. This property includes three parcels: 091-01013000, 091f01041002, and 091-01014002 Check out the link below for the New Future Land Use Ordinance, where the subject property is highlighted on the Future Land Use as Urban Residential on page 94 of the color-coded map. To view the full Future Land Use Ordinance, Please Visit: https://drive.google.com/file/d/1-fcd0rymsseguvmjsbmfy44nlgkhhxx3/view?usp=sharing * Read Page 99 for Full Details of the New Urban Residential Zoning! * Don't miss this opportunity to explore the full potential of this prime development space! Prioritize a diversity of housing types within developments that can support a range of household Incomes and sizes; up to 30 dwelling Units per Acre should be Allowed If at least 20% of units are affordable at 80% AMI (Area Median Income) Consider the removal of Minimum Floor Area Requirements for Residential Uses to offer more Flexibility in design and market driven dwelling size; Alternatively, Set a low a minimum such as an Average Floor area size of 600 square feet per unit!
Open House:
Saturday, 1/4 8:00-7:00PM
- Type:
- Single Family
- Sq.Ft.:
- 5,210
- Status:
- Active
- Beds:
- 5
- Lot size:
- 0.92 Acres
- Year built:
- 2005
- Baths:
- 5.00
- MLS#:
- 10238935
- Subdivision:
- STANLEY PARK
ADDITIONAL INFORMATION
Welcome to this stunning property that offers a cozy fireplace, a center island in the kitchen, and a nice backsplash that adds a touch of elegance. The home provides a wealth of opportunity for flexible living with its additional rooms. The primary bathroom boasts a separate tub and shower, double sinks, and good under sink storage. Step outside to the backyard and you'll find a peaceful sitting area, perfect for unwinding after a long day. Don't miss out on the chance to make this exceptional property yours.
- Type:
- Land
- Sq.Ft.:
- n/a
- Status:
- Active
- Beds:
- n/a
- Lot size:
- 0.75 Acres
- Baths:
- MLS#:
- 20164631
- Subdivision:
- Crown River
ADDITIONAL INFORMATION
Build your forever home! Crown River Community offers walking trails, playgrounds, a gated pool, tennis court, and sidewalks! Close to shopping while only minutes to the interstate. Sought after community in Union Grove school district. This could be the perfect location for you. See DOCUMENTS for plat.
$156,000
000 Highway 42 N McDonough, GA 30252
- Type:
- Land
- Sq.Ft.:
- n/a
- Status:
- Active
- Beds:
- n/a
- Lot size:
- 7.8 Acres
- Baths:
- MLS#:
- 20164301
- Subdivision:
- None
ADDITIONAL INFORMATION
LOCATION, LOCATION, LOCATION! You can't beat the location of this 7.8 acres located on Highway 42 N between Stockbridge and McDonough! This Great property is ready for you to build your Dream Home or have zoned for Your Business! If you are looking for privacy but still want to be close to it all, this is the land you want! Close to the McDonough square, Interstate 75, shopping, churches, schools, and the hospital, you can't beat the prime location of this land. Surrounded by private homes and woods all around, you will have all the privacy you want! It also backs up to a creek on the back side of the property. Call us or your favorite agent and Come out and walk this beautiful piece of land today!
$277,400
370 Peach Drive Mcdonough, GA 30253
- Type:
- Single Family
- Sq.Ft.:
- 1,480
- Status:
- Active
- Beds:
- 3
- Lot size:
- 0.7 Acres
- Year built:
- 1988
- Baths:
- 2.00
- MLS#:
- 20162493
- Subdivision:
- Peach Pointe
ADDITIONAL INFORMATION
Back on the market at no fault of the seller! Now is your chance! Look no further! Your "like new" adorable Ranch home located perfectly between McDonough and Stockbridge is waiting for you! This home has a brand new roof, new paint, floors and much much more! It is an entertainers DREAM with a true open concept, and an oversized private backyard to make your own. Sitting close to the local schools, and near local shops and eateries, you won't want to miss out on this opportunity! Start 2024 off with your new home that you will truly enjoy showing off to your friends and family!
$275,000
3471 Jodeco Road McDonough, GA 30253
- Type:
- Land
- Sq.Ft.:
- n/a
- Status:
- Active
- Beds:
- n/a
- Lot size:
- 0.9 Acres
- Baths:
- MLS#:
- 10215680
- Subdivision:
- None
ADDITIONAL INFORMATION
High traffic road on newly constructed median Jodeco Rd. Excellent access to I-75 is .9 miles, 30 mins to Atlanta, 20 mins to Atlanta Airport. Convenient to Eagles Landing retail and restaurants. Emerging Commercial District.
- Type:
- Industrial
- Sq.Ft.:
- n/a
- Status:
- Active
- Beds:
- n/a
- Lot size:
- 3.96 Acres
- Baths:
- MLS#:
- 20153293
ADDITIONAL INFORMATION
This listing is made up of two parcels with tax ID 076-01003000 & 076-01002002. One parcel is currently zoned commercial. The second parcel is being rezoned as commercial. The property is suitable for medical buildings, mini warehouse, warehouses, ect.. The property has road frontage on two roads allowing easy access for trucking.
$2,500,000
1723 Mount Bethel Road McDonough, GA 30252
- Type:
- Land
- Sq.Ft.:
- n/a
- Status:
- Active
- Beds:
- n/a
- Lot size:
- 100.76 Acres
- Baths:
- MLS#:
- 20151898
- Subdivision:
- None
ADDITIONAL INFORMATION
100.76 Acres of Prime Land in Henry County - A Farm or a Subdivision Opportunity! Looking for Builders, Investors, or Farmers - Are you looking for a stunning property in Henry County that offers both rural charm and urban convenience? Whether you are a farmer, a builder, or an investor, this 100.76-acre property is perfect for you! This property is currently used as a family-owned cattle farm with lush rolling hills and green pastures. It has a small creek (Mackey Creek) runs parallel feet away along the left property line, adding to the natural beauty of the land. The property has massive road frontage: 2,724 feet, this is plenty of room for entrance and exits for a subdivision. The 1-acre home has and an elegant stone entrance that leads to up to a 4-bedroom, 2.5-bath, attached 2-car garage and backyard oasis. Public records have this ranch home with a gross total of 4,289 sq.ft. New Professional Pics and Drone footage of the land to be uploaded Oct 17 or 18. The home features a cozy stone front porch, a foyer and hallway that leads to three spacious bedrooms, including the owner's suite which has a large ensuite, vaulted ceilings, two separate sinks with lots of cabinetry, a linen closet, private toilet area, a beautiful large two-person tiled shower. The fourth bedroom was converted from the formal living room and can be easily changed back if needed. The home also has a large family room with a stone fireplace, vaulted cedar ceilings and beams, tiled and carpet flooring, and French doors that open to the deck, the pool and pool house area. The kitchen has a utility room, laundry and pantry combo, and the dining room is off the kitchen and has two antiquated gorgeous stained-glass windows. The home also has an unfinished basement of 750 sq.ft., attached two-car garage with an extra external side door so that you do not have to raise and lower the garage door, plus an external outside half bath that is for pool or working use. The property also includes a beautiful backyard oasis with an inground pool and a pool house with a covered pavilion with covered seating while enjoying the pool. The pool house has a French door leading outside to the pavilion. The pool house is open, has lots of windows, a small kitchen with bar seating, plus an open entertaining space for guests inside. This could be also be converted into a club house for a community or a possible in-law or teen suite. The property also has two massive pole barns: one is 2,530 sq.ft. and the second one is 2,891 sq.ft. respectively. They can be used for a workshop, storage, farming equipment, or hay or livestock. This property is zoned as residential/agricultural for the: 1-acre lot the home sits on single family residence and as conservation for the remaining 99.76 acres on both sides and behind the home of the driveway. The property lines are: 2,724 X 2,336 X 588 X 1,132 X 1,138. This property has really been kept up and it is clean. The seller sold their land across the street some years back which now is established beautiful 1-acre homes. This property has the potential to be developed into a beautiful subdivision with spacious lots and scenic views for top dollar. Don't miss this opportunity to own this prime real estate in Henry County! It is really nice. Contact me today to schedule a showing or to make an offer! If you are not working with an Agent call, if you are working with another Agent or Brokerage have them schedule a showing for you. Brokerages and Agents please read private remarks.
$1,349,000
624 Elliott Road Mcdonough, GA 30252
- Type:
- Single Family
- Sq.Ft.:
- 4,923
- Status:
- Active
- Beds:
- 5
- Lot size:
- 2.34 Acres
- Year built:
- 2004
- Baths:
- 6.00
- MLS#:
- 7270822
- Subdivision:
- Private subdivision
ADDITIONAL INFORMATION
Located in one of Henry County's most unique and exclusive neighborhoods, the property at 624 Elliott Road is a must-see! There are only 14 homes in this private, gated community - all on lots that range from 2+ to 12+ acres in size. Additionally, over 100 acres in common areas are included with miles of nature trails, paved golf cart paths, tennis courts, soccer field, equestrian activities areas, private fishing lake, and a large pavilion. This extraordinary development is truly one-of-a-kind. Exquisite cedar shake/stone custom home is absolutely gorgeous, with incredible attention to detail in every room. Stunning two story living room overlooks the backyard oasis complete with saltwater pool, outdoor kitchen, fire pit and pool house with full bathroom. The kitchen is a chef's dream with upgraded appliances, custom cabinets, hidden pantry, breakfast bar and breakfast area plus a keeping room with stacked stone fireplace. Large executive office has custom built in cabinetry. Romantic owners suite has coffee bar, separate sitting area, private patio and also offers access to pool area. The master bath features jetted tub, extraordinary tiled shower, dual vanities and custom walk in closet with an extra room that could be used for multiple purposes. 8 foot tall doors throughout. 2nd level includes 3 spacious bedrooms, 2 full bathrooms and bonus room with separate sink. Finished basement boasts custom wet bar with open area for potential home theater, workout room, game room, additional bedroom, full bathroom and plenty of recreational space. Owner financing is an option on this home! With so much attention to detail, don't miss the opportunity to view this exceptional home!
- Type:
- General Commercial
- Sq.Ft.:
- n/a
- Status:
- Active
- Beds:
- n/a
- Lot size:
- 1.1 Acres
- Baths:
- MLS#:
- 20143338
ADDITIONAL INFORMATION
Over 1 +- acre Land Lot on busy divided 4 lane road, in fast growing corridor in sought after Henry County commercial area.* Zoned Commercial C2 * Close to I-75 (~ ? mile) and the new mixed use development, Bridges at Jodeco, with Costco, Starbucks & new concept Chick-fil-A, all coming soon.* Next to Chevron gas station at corner of the Jodeco Rd & Tunis Rd intersection with stop light . and convenience store and very short walk to the new Jodeco Med One medical and office complex. * Great location with awesome potential. * Close access to I-75 North/South, 20+- minute drive to Hartsfield-Jackson International Airport & 30+- minute drive to downtown Atlanta. * Amazing location near Eagles Landing Schools and Eagles Landing Golf Club. * Ideal location for a stand-alone business or small complex.
- Type:
- General Commercial
- Sq.Ft.:
- 576
- Status:
- Active
- Beds:
- n/a
- Lot size:
- 0.62 Acres
- Year built:
- 2016
- Baths:
- MLS#:
- 20132972
ADDITIONAL INFORMATION
Prime, high-traffic downtown McDonough commercial building lot walking distance to the Square and county/city courthouses. Approximately 0.62 acre. Approximately 103.65 feet of road frontage at Atlanta Street (aka Highway 42). All utilities available, including sewer and ATT fiber internet. Zoned C-2. This lot is perfect for a variety of different business settings including attorney, real estate, insurance, medical, spa and other professional or retail and restaurant uses. Property is adjacent to other retail and office buildings. This property originally had a +/- 3,000 square feet building that was demolished due to storm damage. Existing building referenced in listing is an approximately 22x24 detached garage. Lot also features paved driveway and parking. Ten minutes to I-75. Survey plat available.
$1,608,200
0 N. Bridges Rd McDonough, GA 30253
- Type:
- General Commercial
- Sq.Ft.:
- n/a
- Status:
- Active
- Beds:
- n/a
- Lot size:
- 3.74 Acres
- Baths:
- MLS#:
- 20114270
ADDITIONAL INFORMATION
APPROXIMATELY 3.74 ACRES .6 MILES TO I-75! PRIME LOCATION; POTENTIAL COMMERCIAL. 253 FEET OF ROAD FRONTAGE. ONLY SECONDS TO JONESBORO ROAD.
- Type:
- Land
- Sq.Ft.:
- n/a
- Status:
- Active
- Beds:
- n/a
- Lot size:
- 1.5 Acres
- Baths:
- MLS#:
- 20113393
- Subdivision:
- Land
ADDITIONAL INFORMATION
An acre and a half Land for Sale by Owner.
- Type:
- Land
- Sq.Ft.:
- n/a
- Status:
- Active
- Beds:
- n/a
- Lot size:
- 2.38 Acres
- Baths:
- MLS#:
- 20100477
- Subdivision:
- NONE
ADDITIONAL INFORMATION
2.37+/- acres available in Henry County located on Highway 81 near Keys Ferry Road in the Growing Ola Area. This open lot is located in a great area just moments from the newly constructed Publix / Shoppes at Ola Crossroads Shopping Center. Tons of growth in this area, and this parcel is primed and ready.
$475,000
0 S Highway 155 McDonough, GA 30253
- Type:
- Land
- Sq.Ft.:
- n/a
- Status:
- Active
- Beds:
- n/a
- Lot size:
- 1.65 Acres
- Baths:
- MLS#:
- 10109994
- Subdivision:
- None
ADDITIONAL INFORMATION
1.65+/- Acres of prime commercial property located in Henry County on State Route 155 at the Henry Parkway Connector. This site has been graded and is ready to be improved, All utilities are available on site. The property is zoned C-3 per the City of McDonough and consists of a 1.64+/- acre corner lot. This parcel has great access to this high traffic intersection and is less than one mile from I-75 Exit 216. Two additional lots also available, please see flyer for more information.
- Type:
- Land
- Sq.Ft.:
- n/a
- Status:
- Active
- Beds:
- n/a
- Lot size:
- 4.85 Acres
- Baths:
- MLS#:
- 10109993
- Subdivision:
- None
ADDITIONAL INFORMATION
Entire property under contract.
$466,500
0 S Highway 155 McDonough, GA 30253
- Type:
- Land
- Sq.Ft.:
- n/a
- Status:
- Active
- Beds:
- n/a
- Lot size:
- 3.11 Acres
- Baths:
- MLS#:
- 10109991
- Subdivision:
- None
ADDITIONAL INFORMATION
Entire property under contract.
$1,200,000
1726 Hwy 20 McDonough, GA 30253
- Type:
- Land
- Sq.Ft.:
- n/a
- Status:
- Active
- Beds:
- n/a
- Lot size:
- 2.48 Acres
- Baths:
- MLS#:
- 20048889
- Subdivision:
- None
ADDITIONAL INFORMATION
Prime corner commercial property for retail or office space. All utilities are available.
- Type:
- Land
- Sq.Ft.:
- n/a
- Status:
- Active
- Beds:
- n/a
- Lot size:
- 7.73 Acres
- Baths:
- MLS#:
- 8971883
- Subdivision:
- None
ADDITIONAL INFORMATION
+/-7.726 ACRES OF POTENTIAL COMMERCIAL /RETAIL /SUPERMARKET /RESTAURANT LAND. +/- 478 FEET OF ROAD FRONTAGE. ONLY 1.3 MILES TO I-75. HIGH-TRAFFIC COUNT. SEWER AVAILABLE. BRAND NEW PUBLIX AT WALNUT CREEK SHOPPING CENTER ACROSS THE STREET. ADJACENT TO EXISTING CONVENIENCE STORE, RETAIL STRIP CENTER AND TACO BELL. LOCATED AT THE TRAFFIC LIGHT CROSSING OF JONESBORO ROAD AND CHAMBERS ROAD. OTHER CORNERS INCLUDE A CVS PHARMACY, SHELL GAS STATION, BP GAS STATION AND RETAIL CENTER.
- Type:
- Land
- Sq.Ft.:
- n/a
- Status:
- Active
- Beds:
- n/a
- Lot size:
- 1.32 Acres
- Baths:
- MLS#:
- 8856448
- Subdivision:
- Rodgers Estate
ADDITIONAL INFORMATION
Sweet flat, buildable 1.32 acres located on Racetrack road. Convenient to shopping, restaurants, medical and downtown McDonough.

The data relating to real estate for sale on this web site comes in part from the Broker Reciprocity Program of Georgia MLS. Real estate listings held by brokerage firms other than this broker are marked with the Broker Reciprocity logo and detailed information about them includes the name of the listing brokers. The broker providing this data believes it to be correct but advises interested parties to confirm them before relying on them in a purchase decision. Copyright 2025 Georgia MLS. All rights reserved.
Price and Tax History when not sourced from FMLS are provided by public records. Mortgage Rates provided by Greenlight Mortgage. School information provided by GreatSchools.org. Drive Times provided by INRIX. Walk Scores provided by Walk Score®. Area Statistics provided by Sperling’s Best Places.
For technical issues regarding this website and/or listing search engine, please contact Xome Tech Support at 844-400-9663 or email us at [email protected].
License # 367751 Xome Inc. License # 65656
[email protected] 844-400-XOME (9663)
750 Highway 121 Bypass, Ste 100, Lewisville, TX 75067
Information is deemed reliable but is not guaranteed.
McDonough Real Estate
The median home value in McDonough, GA is $329,245. This is higher than the county median home value of $310,400. The national median home value is $338,100. The average price of homes sold in McDonough, GA is $329,245. Approximately 47.65% of McDonough homes are owned, compared to 46.97% rented, while 5.38% are vacant. McDonough real estate listings include condos, townhomes, and single family homes for sale. Commercial properties are also available. If you see a property you’re interested in, contact a McDonough real estate agent to arrange a tour today!
McDonough, Georgia has a population of 28,574. McDonough is less family-centric than the surrounding county with 31.87% of the households containing married families with children. The county average for households married with children is 32.97%.
The median household income in McDonough, Georgia is $73,215. The median household income for the surrounding county is $73,491 compared to the national median of $69,021. The median age of people living in McDonough is 31.1 years.
McDonough Weather
The average high temperature in July is 90.4 degrees, with an average low temperature in January of 31.5 degrees. The average rainfall is approximately 49 inches per year, with 1 inches of snow per year.




