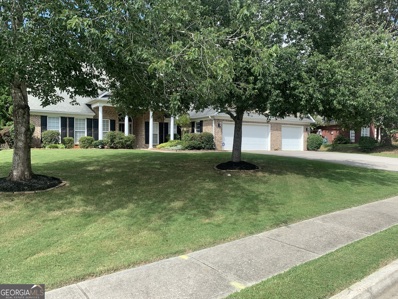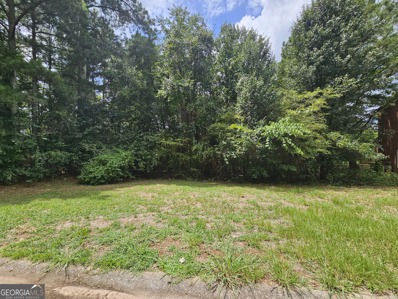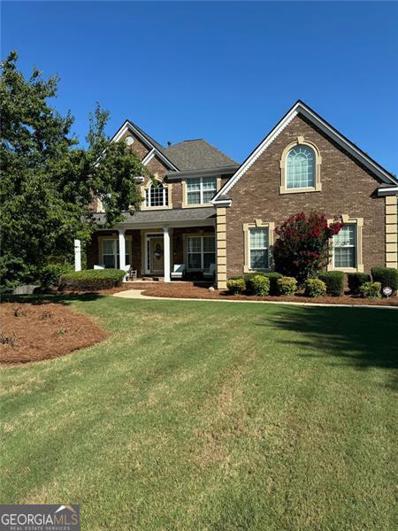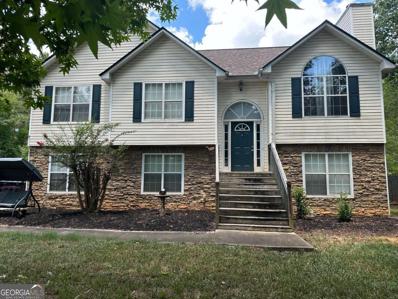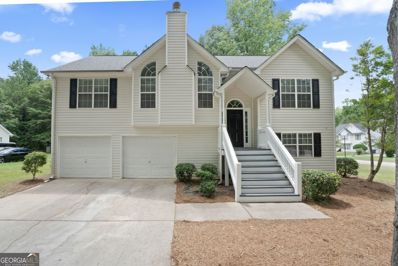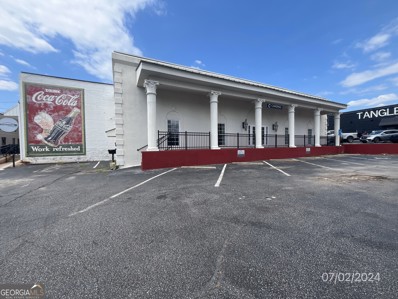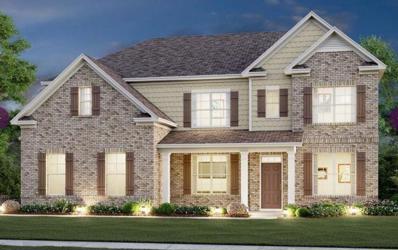McDonough GA Homes for Rent
- Type:
- Single Family
- Sq.Ft.:
- 2,975
- Status:
- Active
- Beds:
- 4
- Lot size:
- 0.4 Acres
- Year built:
- 2003
- Baths:
- 4.00
- MLS#:
- 10345920
- Subdivision:
- The Arbors @ Westridge
ADDITIONAL INFORMATION
You'll love this 2975 sq. ft. 1.5 Story Beauty with 4Brs., 3.5 Ba. in a nice established All Brick Swim-Tennis Community conv. to Shopping, Restaurants & I-75. Main Floor has Formal LR or Perfect Office, Hardwoods thru-out Lg. Open floorplan perfect for Entertaining that leads to Pretty Kit. with Breakfast Bar, Island & Breakfast Area. Spacious Master Suite with Jacuzzi & Sep. Shower, & Split Br Plan with 2 spare Brs. & Jack & Jill Bath, plus Laundry Rm off hallway that Leads to a 3 Car Garage. Upstairs, you'll find a Lg. 4th BR & Bath - perfect Teen Suite. Also, another entry way to the Huge Unfinished Bonus Rm. Perfect for Storage or Ready to Finish as a Rec Rm. or 5th BR. Won't Last! New C/A installed July 2024. Ready to Occupy!
- Type:
- Single Family
- Sq.Ft.:
- 2,672
- Status:
- Active
- Beds:
- 3
- Year built:
- 1991
- Baths:
- 2.00
- MLS#:
- 10346738
- Subdivision:
- Wedgefield Plantation
ADDITIONAL INFORMATION
Great New Price!!! Spacious 3 bedroom, 2 bath family home in highly sought after Henry County just minutes from Interstate 75 in the Woodland High School district. Formal dining room, huge living room with a brick fireplace, cedar beam and double entrance into a large sunroom. Three large bedrooms with walk in closets, large master bedroom with a bay window, walk in closet and a master bathroom with tiled shower and jetted tub. Updated kitchen with stainless steel appliances and Corian countertops. Large breakfast area with a bay window overlooking a fenced backyard. Oversized laundry room with cabinets and shelving for extra storage. Super large concrete patio accessible from the kitchen and sunroom. Rocking chair front porch. Large Estate Sized Lot. Newer Roof, Newer HVAC, Newer Water Heater EASY SHOW, VACANT, SHOW ANYTIME, PLEASE SETUP ON SHOWINGTIME. NO BLIND OFFERS...
- Type:
- Single Family
- Sq.Ft.:
- n/a
- Status:
- Active
- Beds:
- 4
- Lot size:
- 1.25 Acres
- Year built:
- 2000
- Baths:
- 3.00
- MLS#:
- 10346690
- Subdivision:
- Famillia
ADDITIONAL INFORMATION
Welcome to this stunning 4-bedrooms, 3-bath residence on a 1.25-acre lot in the heart of McDonough, nestled in a safe neighborhood. Just minutes away from Georgia National Golf Club, Hwy 81, stores, shops, and restaurants. Backyard oasis with pool and extended deck, spacious family room, gourmet kitchen with new appliances, oversized primary suite on main and new A/C on lower level. As you enter, you'll be greeted by a spacious family room featuring a vaulted ceiling and a cozy fireplace. The gourmet kitchen is a chef's delight, boasting elegant white cabinets and ample dining space, perfect for hosting dinner parties. Oversized primary suite on the main level with a tray ceiling includes a relaxing bathroom with soaking tub, a separate shower room and dual vanity. Two additional bedrooms and a full bath on the main level provide plenty of room for family and guests. The lower level offers an additional bedroom, bath, and laundry room, as well as a versatile landing space that can be tailored to your needs. Step outside to discover your own personal oasis-a spacious deck overlooking a pool, perfect for outdoor gatherings. Don't miss the opportunity to make it yours, schedule your showing today!
- Type:
- Single Family
- Sq.Ft.:
- 1,906
- Status:
- Active
- Beds:
- 4
- Lot size:
- 0.75 Acres
- Year built:
- 2000
- Baths:
- 3.00
- MLS#:
- 7428810
- Subdivision:
- Williams Bluff
ADDITIONAL INFORMATION
This meticulously maintained 4 bedroom, 2.5 bath home includes an additional closed in garage to be used for a bonus room, theatre room, exercise room, etc. Updated bathroom and kitchen with access to screened in porch and spacious privately fenced in back yard; provides ample space for outdoor furniture, a fire pit, and great for entertaining. Don't sit on this one! Seller will contribute $3000 in closing costs for a full price offer. Additionally, if you use Seller's preferred lender, the seller will contribute an additional $1K toward buyer closing costs! -HOME IS NOT VACANT. PLEASE DON'T DISTURB HOME OWNERS. Please schedule an appointment for showing. Information deemed reliable, but not guaranteed.
- Type:
- Land
- Sq.Ft.:
- n/a
- Status:
- Active
- Beds:
- n/a
- Lot size:
- 0.38 Acres
- Baths:
- MLS#:
- 10344582
- Subdivision:
- Wesley Lake Moorings
ADDITIONAL INFORMATION
Come see this buildable lot sitting right on the lake, this lot offers the convenience of nearby shopping, schools, and highway access. Utility access is easy to obtain with it being in an established subdivision with lake, swimming, and clubhouse. This is a great opportunity for a developer or for someone looking to build their dream home. You don't want to miss it so schedule a site visit today!
Open House:
Monday, 1/6 8:00-7:00PM
- Type:
- Single Family
- Sq.Ft.:
- 1,650
- Status:
- Active
- Beds:
- 3
- Lot size:
- 1.08 Acres
- Year built:
- 2000
- Baths:
- 3.00
- MLS#:
- 10344079
- Subdivision:
- Keys Forest
ADDITIONAL INFORMATION
Welcome to your new dream home, where every detail has been meticulously designed to blend modern aesthetics with cozy comfort. The neutral color paint scheme throughout harmoniously complements the warmth of the cozy fireplace, creating an inviting centerpiece for the living area. The kitchen boasts sleek, all-stainless steel appliances that underscore its modern practicality and elegance. Indulge in absolute tranquility in the primary bathroom, featuring double sinks for refined functionality. Enjoy a spa-like experience with the luxury of a separate tub and shower, turning every day into a relaxing retreat. The primary bedroom is a serene haven perfect for unwinding after a long day. Step out onto the deck and savor fresh air and charm-a delightful spot for a quiet morning coffee or evening relaxation. Completing this home's picture-perfect charm are the fresh interior paint and professionally replaced partial flooring, ensuring a clean and pristine living environment. With its blend of sophistication and convenience, this property promises to resonate with those who appreciate both style and practicality. Welcome home.
$615,000
726 FRASER Court McDonough, GA 30253
- Type:
- Single Family
- Sq.Ft.:
- 5,441
- Status:
- Active
- Beds:
- 5
- Lot size:
- 0.7 Acres
- Year built:
- 2005
- Baths:
- 6.00
- MLS#:
- 10342533
- Subdivision:
- MAGNOLIAS OF EAGLES LANDING
ADDITIONAL INFORMATION
AGENT/ OWNER RELATIONSHIP. This 5 Bedrooms 5 1/2 Bathrooms Sits on a WellL-Maintained Lot . The back of the house has a New TREX Deck. The house has a 2 car garage on the side of the house and a 1 car garage in the back of the house. The roof is brand new June 2024. The home has 3 Air Conditioning Units. The AC/FURNACE Was replaced in May 2024. The other 2 Units are well mantained and were Replaced Within the last 5 to 6 years. The outside of the house was painted June 2024. New Gutters in the last 3 years. 2 Hot water tanks , 1 Replaced 2022 and The other November 2023. The Air ducting System Was Blown Out Along With The Dryer Vent In July 2024. It Features a Spacious Driveway Leading To a Multi-Car Garage Ensureing Ample Parking Space.This home has plenty of windows for natural lighting .The entrance opens into a grand foyer with high ceilings that continues into the open concept of the living room that includes a fire place. The kitchen has Granite countertops with a 8 foot central island with seating and double ovens. The kitchen comes with a large walk in pantry.This home features a Formal Dinning room and personal office on the main as well as master on the main with a large master bathroom. His and hers vanities, 2 person jacuzzi jet tub, a 2 person tile shower and a large walk-in closet. Laundry room and half bath on the main as well. Each of the five bedrooms is generously sized and may include walk-in closets and en-suite bathroom.Downstairs offers another kitchen with a home theater which offers entertainment options.There is a pool room with a fireplace also a full bathroom and a gym. This home also features a storm room. The home also comes with a security system and is hard wired for a generator. The neighborhood is a member of Eagle Landing Association and with in 5 miles of shopping, entertainment and parks and I75.
- Type:
- Single Family
- Sq.Ft.:
- 2,681
- Status:
- Active
- Beds:
- 3
- Lot size:
- 0.45 Acres
- Year built:
- 1950
- Baths:
- 2.00
- MLS#:
- 10342367
- Subdivision:
- None
ADDITIONAL INFORMATION
This charming cottage home is located on the loveliest street in McDonough, just a short walk to McDonough Square. With lattice windows and a beautiful yard, this home exudes charm and character. Inside, you'll find multiple living areas, large rooms, and a beautifully updated interior. The home features 3 bedrooms, 2 full bathrooms, a dining room, and a living room with built-in bookcases. Don't miss your chance to own this gorgeous property in a prime location.
$589,000
220 Seth Terrace Mcdonough, GA 30252
- Type:
- Single Family
- Sq.Ft.:
- 3,984
- Status:
- Active
- Beds:
- 4
- Lot size:
- 0.43 Acres
- Year built:
- 2020
- Baths:
- 4.00
- MLS#:
- 10341917
- Subdivision:
- Everton
ADDITIONAL INFORMATION
This home has stunning features that make it the one! 4 Bedrooms, 3.5 baths located in the Everton. The home has it all. Soaker tub, granite, tiles, coffered ceilings, stainless appliances, his and hers vanities in the primary, open concept, and more. Come see this well made home built in 2020.
$595,000
86 Sloan Street Mcdonough, GA 30253
- Type:
- Single Family
- Sq.Ft.:
- 3,040
- Status:
- Active
- Beds:
- 4
- Lot size:
- 0.02 Acres
- Year built:
- 2020
- Baths:
- 4.00
- MLS#:
- 7424498
- Subdivision:
- Rainier Park
ADDITIONAL INFORMATION
LARGE Price reduction, Seller is motivated. Welcome to your dream home! This stunning farmhouse design that is the newest build in the coveted Ranier Park neighborhood. Meticulously crafted in 2021, this home seamlessly blends classic charm with contemporary comforts. Nestled on a quaint street, this exquisite property offers the perfect blend of elegance and functionality. Key Features: • Bedrooms: 4 spacious bedrooms, each designed with comfort and style in mind. The master suite features a luxurious ensuite bathroom and a walk-in closet. • Bathrooms: 3.5 beautifully appointed bathrooms with modern fixtures and finishes. • Living Spaces: Step into a grand living room adorned with elegant crown molding and expansive windows that flood the space with natural light. The cozy family room offers a perfect spot for intimate gatherings. • Hardwood Floors: Gleaming hardwood floors flow throughout the main living areas, adding warmth and sophistication to every room. • Kitchen: The heart of the home is the gourmet kitchen, updated with state-of-the-art appliances, custom cabinetry, and stunning quartz countertops. An island with seating makes it perfect for casual dining and entertaining. • Dining Area: The formal dining room, with its charming bay window, provides an ideal setting for hosting dinner parties and family meals. • Outdoor Space: Enjoy the beautifully landscaped backyard, complete with a patio perfect for outdoor dining and relaxation. • Additional Features: High ceilings, energy-efficient windows, and a spacious two-car garage (7 total parking spaces) add to the home's appeal. • Location: Just a short stroll away from McDonough Square, this home offers the convenience of walking distance to the vibrant heart of McDonough, Georgia, in Henry County. Enjoy easy access to local shops, restaurants, parks, and community events. This gorgeous home is not just a residence; it’s a statement of timeless elegance and modern convenience. Experience the perfect blend of historic charm and contemporary living in this extraordinary property. Don’t miss the opportunity to make this house your forever home. Schedule a private tour today!
$330,000
407 Pamela Court Mcdonough, GA 30252
- Type:
- Single Family
- Sq.Ft.:
- 1,900
- Status:
- Active
- Beds:
- 5
- Lot size:
- 0.8 Acres
- Year built:
- 2001
- Baths:
- 3.00
- MLS#:
- 10339664
- Subdivision:
- Williams Bluff
ADDITIONAL INFORMATION
Welcome to your dream home! Nestled in the excellent Ola School District, this beautiful 5-bedroom, 3-bathroom residence offers the perfect blend of comfort and convenience in a well maintained, established neighborhood. Location, Location, Location: Just minutes from McDonough Square and North Ola shopping and dining. Enjoy the convenience of being close to the Ola school cluster! Low Maintenance Living: This stunning home features durable stone and vinyl siding, complemented by a newer roof and HVAC system for peace of mind. Gourmet Kitchen: Cook up a storm in your wonderful kitchen equipped with stainless steel appliances and ample counter space. You'll be "cooking with gas" in style! Spacious Owner's Suite: Relax in the inviting owner's suite complete with an en suite bathroom featuring a double vanity and a luxurious soaking tub/shower combination. Room to Grow: With large secondary bedrooms, there's plenty of space for family, guests, or a home office. Two of the bedrooms are conveniently located on the lower level, perfect for guests or multi-generational living. Outdoor Oasis: Step outside to a huge, fenced backyardCoideal for entertaining, family gatherings, or enjoying a quiet evening under the stars. This home is not just a place to live; it's a lifestyle waiting for you. Don't miss your chance to own this gem in McDonough. Buyers, bring your agents! Schedule your private showing today!
- Type:
- Single Family
- Sq.Ft.:
- 2,842
- Status:
- Active
- Beds:
- 4
- Lot size:
- 0.28 Acres
- Year built:
- 2010
- Baths:
- 3.00
- MLS#:
- 10338889
- Subdivision:
- CROWN MANOR
ADDITIONAL INFORMATION
**PRICE RECONSIDERATION FOR RELOCATION QUICK SALE** ***$5000 seller help with full price offer*** Buyer got cold feet and walked. Home has been inspected and appraised for value, just need YOU to make this your home! Motivated Seller and this can be your home! Interest rates are down and this home is priced to sell! Move quickly, you don't want to miss out! From immediate curb appeal all the way to the outdoor patio, this captivating 4-bedroom, 2.5-bathroom traditional home is a place to create memories. In the open floor layout, your inner designer will find the inspiration of a blank canvas. The fireplaces (living room and primary bedroom) will serve as picturesque backdrops to many events. Connecting seamlessly to the living room, the kitchen is large enough to accommodate dinner guests while natural light lends warmth to the room. This is an eat-in kitchen, provisioned with generous pantry space. The newly updated primary bedroom is well-designed and tranquil with the walk-in closet, offering ample space to let your wardrobe breathe. A four car driveway makes ample room for visitor parking and is connected to an attached two-car garage that gives the option to be creative by treating it as additional flex space. Your outdoor furniture can transform the inviting patio into an extension of the home, ideal for sunset dinners or starry nightcaps. The yard is a rare combination of large and low-maintenance great for outdoor socializing. Standing on a quiet, low-traffic street lined with sidewalks, the home is convenient to the shopping and dining options of South Point Shopping Center and outdoor recreational opportunities. The proximity to Hartsfield Atlanta Airport makes for an easy commute. This captivating abode is a special find in the Crown Manor development. This is a MUST SEE!!! *Seller/Listing Agent make no guarantees. Information pulled from public records. Buyer should perform in due diligence period for accuracy. Seller/Listing Agent will not be held liable for any discrepancies.*
- Type:
- Single Family
- Sq.Ft.:
- 2,185
- Status:
- Active
- Beds:
- 4
- Year built:
- 2002
- Baths:
- 4.00
- MLS#:
- 10338877
- Subdivision:
- Orleans Place
ADDITIONAL INFORMATION
Situated on a large, well-manicured lot, you will be swept away upon arrival by the charm and curb appeal of this McDonough home! Step inside into the inviting foyer, which leads to the well-appointed living room and into the dining room. The kitchen boasts stainless steel appliances, ample storage, and hard surface countertops. On the main level you'll find the primary suite and an additional half bathroom. The upper level is where you'll find two bedrooms and a full bathroom. Finally, the lower level offers additional living space, a bedroom, and another full bathroom. Schedule your showing today and see for yourself, the only thing missing is you!
- Type:
- Single Family
- Sq.Ft.:
- 3,238
- Status:
- Active
- Beds:
- 5
- Lot size:
- 1 Acres
- Year built:
- 2005
- Baths:
- 4.00
- MLS#:
- 10337039
- Subdivision:
- CROWN LANDING
ADDITIONAL INFORMATION
Discover the perfect blend of comfort and elegance in this five-bedroom, four-bathroom home nestled in a tranquil cul-de-sac. Boasting a charming brick exterior and a welcoming front porch, this residence invites you into a warm and inviting space. The two-car garage and beautiful fenced backyard with a patio offer both convenience and outdoor serenity. Step inside to find an open kitchen adorned with plentiful cabinets and a central island, complete with a secretary's desk. The family room is a highlight with its built-in cathedral ceiling and a cozy fireplace, creating a perfect gathering space. The house also features a formal dining room and a formal living room for added sophistication. Ready for immediate move-in, this home showcases laminate hardwood flooring throughout the downstairs, complemented by carpet upstairs. With its thoughtful design and desirable amenities, this property is a must-see for those seeking a comfortable and stylish living space. This Home also has a VA Assumable loan.
- Type:
- Land
- Sq.Ft.:
- n/a
- Status:
- Active
- Beds:
- n/a
- Lot size:
- 0.46 Acres
- Baths:
- MLS#:
- 10335825
- Subdivision:
- Tapestry Park
ADDITIONAL INFORMATION
Residential Land lot. Can be sold individually or in a package with 1745 Indian Wood Rd (Lithonia). Buyer is responsible for verifying all given information during due diligence.
- Type:
- Single Family
- Sq.Ft.:
- 2,295
- Status:
- Active
- Beds:
- 4
- Lot size:
- 0.45 Acres
- Year built:
- 1999
- Baths:
- 3.00
- MLS#:
- 10335323
- Subdivision:
- Stoney Brook
ADDITIONAL INFORMATION
Explore this newly remodeled four-bedroom, three-bathroom home. The main level features a bright family room with a vaulted ceiling, a cozy fireplace, and a dining area that flows into a spacious eat-in kitchen. The kitchen is equipped with brand-new countertops, fixtures, cabinetry, and stainless steel appliances. The main level also includes a roomy owner's suite with a vaulted ceiling, two walk-in closets, and a spacious bathroom featuring new dual vanities, fixtures, a separate shower, and a soaking tub. Additionally, you'll find two secondary bedrooms and a full bath. The lower level offers another secondary bedroom with a full bath, a laundry room, and a versatile bonus room that could serve as a fifth bedroom, office, or creative space. With its own garage entry, this level can function as separate living quarters, perfect for a teen, in-law, additional adult, or guest suite. Located in a quiet neighborhood with no HOA, this home is a must-see and won't be on the market for long!
- Type:
- Single Family
- Sq.Ft.:
- 4,758
- Status:
- Active
- Beds:
- 6
- Lot size:
- 0.17 Acres
- Year built:
- 2020
- Baths:
- 4.00
- MLS#:
- 10335168
- Subdivision:
- Madison Square
ADDITIONAL INFORMATION
We have an update on seller improvements. Check it out!! This home has a newly installed fenced in back yard as well as a new concrete patio on the terrace level This beautiful and spacious residence in the Madison Square Subdivision is a must-see! The home features an impressive entrance to a formal living and dining room. There is an open floor plan and hardwood floors on the first floor. Its craftsman inspired and features 6 spacious bedrooms with 4 full baths. The open family room has fireplace with gas starter and opens to the chef styled kitchen which boasts of granite countertops, stainless appliances, 42" cabinets and backsplash. This area is great for entertaining and creating lasting memories. Upstairs, you'll find four bedrooms, including an oversized master suite with a separate sitting area. The master bathroom features a separate shower and tub, as well as his-and-hers closets. The owners have installed beautiful and fully functioning bladeless and retractable ceiling fans in various rooms. Additionally, there's a huge loft area and a convenient laundry room on the upper level. The outdoor back patio provides a great space for entertaining and a raised garden. The brick front and Hardie plank siding reduces exterior maintenance . The terrace level of this home offers even more living space with a 6th bedroom and a full bath. This level also features a second kitchen area; spacious living area with built in smart fireplace with a relaxing ambiance as well as functional heating; entertainment/ flex room with feature wall, creating an inviting and versatile space for various activities and gatherings. This home is conveniently located near shopping and restaurants, with easy access to I-75 just minutes away. This prime location ensures that all your daily needs and commuting requirements are within easy reach. Don't miss out on this stunning home!
$1,599,999
2920 Airline Road Mcdonough, GA 30252
- Type:
- Land
- Sq.Ft.:
- n/a
- Status:
- Active
- Beds:
- n/a
- Lot size:
- 65.35 Acres
- Baths:
- MLS#:
- 10334861
- Subdivision:
- None
ADDITIONAL INFORMATION
Discover a prime development opportunity in the rapidly expanding Henry County, offering potential for more than 45 residential lots. This ideally situated parcel of land is a stone's throw away from bustling shopping centers, esteemed schools, and the convenient I-75, positioning it perfectly for a thriving residential community. Surrounded by newly established subdivisions, this property boasts frontage on the picturesque Big Cotton Indian Creek and Airline Road, making it an attractive proposition for developers looking to tap into the county's growth. Don't miss out on the chance to shape the future of this growing area with your next project.
- Type:
- Single Family
- Sq.Ft.:
- 3,297
- Status:
- Active
- Beds:
- 4
- Lot size:
- 0.29 Acres
- Year built:
- 2023
- Baths:
- 4.00
- MLS#:
- 10334230
- Subdivision:
- The Registry
ADDITIONAL INFORMATION
Outstanding "Master on the Main" Design..DECORATED (Partially Furnished) MODEL HOME. 4 Bedrooms, Loft & 3.5 Baths. Formal Living Room w/Coffered Ceiling. Formal Dining Room w/Shadowbox Trim, Hardwood & Coffered Ceiling. Family Room w/Vaulted Ceiling, Hardwood Flooring & Stone Fireplace w/Gas Starter. Open Kitchen w/Stainless Appliances (Double Oven, Gas Cooktop, Side by Side Refrigerator, Microwave & Dishwasher), 42" Stained Cabinets, Granite Countertops, Tile Backsplash, Island w/Breakfast Bar, Hardwood, Pantry & Sunny Breakfast Area. Spacious Master Suite w/Trey Ceiling & Sitting Area w/Vaulted Ceiling on Main Level. Luxurious Master Bath w/Garden Tub, Tile Shower, "Raised Cabinet" Double Vanity, Granite Countertops, Tile Flooring & Walk-In Closet. Inviting 2 Story Foyer w/Hardwood. Multi-Use Loft overlooks Foyer & Family Room. Exceptional 2nd Floor Bedrooms: Bedroom #2 is an Oversized Private Guest, Teen or 2nd Master Suite w/Vaulted Ceiling, Full Bath & Walk-In Closet. Bedroom #4 w/Trey Ceiling & Sitting Area w/Vaulted Ceiling shares a Jack & Jill Bath with Bedroom #3. Covered Front Portico, Covered Backyard Patio & Lawn Sprinkler System. Brick Front w/Board & Batten Accents, 3 Sides Brick Water Table & Concrete Core Siding. 2 Car Garage w/16' Carriage Style Door & Remotes. White 2" Faux Wood "Cordless" Blinds Installed. Note: The Source of Square Footage is from the Builder's Floorplans and are Approximate. This Home is New Construction. There are a few items to be "Touched-Up" (paint, etc.) prior to 1st Walk/Orientation between Purchaser & Builder's Representative.
$1,800,000
11 Pleasant Grove Road McDonough, GA 30252
- Type:
- Single Family
- Sq.Ft.:
- 1,566
- Status:
- Active
- Beds:
- 3
- Lot size:
- 35 Acres
- Year built:
- 1988
- Baths:
- 2.00
- MLS#:
- 10333715
- Subdivision:
- None
ADDITIONAL INFORMATION
Attention Investors! Unique Opportunity: Two Adjacent Properties for Sale (Must Be Sold Together) We are offering the sale of two adjacent properties 11 Pleasant Grove and 15 Pleasant Grove. These properties boast a combined land area of nearly 39 acres 11 Pleasant counts with 35 acres and 15 Pleasant with 3.40 acres, presenting a fantastic opportunity for investors seeking a substantial land holding in a growing area. These properties are ideal for investors seeking a larger land parcel for development or investment purposes. Purchasing them together allows you to maximize the potential of the combined acreage. Don't miss out on this exciting opportunity to own a significant land holding in McDonough, GA! This is a R2 property
- Type:
- Single Family
- Sq.Ft.:
- 2,706
- Status:
- Active
- Beds:
- 3
- Lot size:
- 0.22 Acres
- Year built:
- 1997
- Baths:
- 3.00
- MLS#:
- 10332986
- Subdivision:
- Eagles Landing Country Club
ADDITIONAL INFORMATION
Beautiful home in the prestigious gated community of Eagles Landing Golf Country Club! Enjoy breathtaking views overlooking the 5th fairway and green on the lake side of the golf course. The serene patio is perfect for relaxing, listening to the soothing sound of the Koi Pond waterfall, and watching the fish and golfers. This home is bathed in natural light and boasts numerous upgrades, including new luxury porcelain tile flooring throughout the main level, new luxury carpet on the second level, new seamless gutters, new light fixtures, new stainless steel appliances, new toilets, and fresh paint. The owner's suite is conveniently located on the main level, providing ease and comfort. The spacious kitchen, equipped with a large island and stainless steel appliances, are perfect for cooking and entertaining. An open loft area offers additional living space, and ample storage throughout the home, ensures everything has its place. This stunning home in the Eagles Landing Golf Country Club community, won't last long-schedule your viewing today! Home is occupied. Please schedule showings through ShowingTime. Listing Agent is Seller.
$950,000
40 Macon Street McDonough, GA 30253
- Type:
- Other
- Sq.Ft.:
- 4,705
- Status:
- Active
- Beds:
- n/a
- Lot size:
- 0.25 Acres
- Year built:
- 1900
- Baths:
- MLS#:
- 10331882
ADDITIONAL INFORMATION
Large, historic building for sale on the McDonough Square! Walk to the Square! Corner lot! Private parking lot is included! This building has three suites and all are built out and suitable for office space or retail * The unit that faces Macon St is rented and is approx 2600 sq ft * The unit that faces Sloan St has an approved tenant to move in shortly and is approx 2000 sq ft * The basement office is not rented and is approx 500 sq ft * Call for more details or for a private showing!
- Type:
- Single Family
- Sq.Ft.:
- 1,843
- Status:
- Active
- Beds:
- 3
- Lot size:
- 3 Acres
- Year built:
- 1981
- Baths:
- 2.00
- MLS#:
- 10310521
- Subdivision:
- LC MADDOX
ADDITIONAL INFORMATION
Great Opportunity to own this 3 bed 2 bath home that sits on 3 acres! There is a couple of barns that sit on the property as well. This is a single family residence, but there is a lot of potential because the is commercial properties on both side of the house and a 4 lane Hwy is in the plans to be built as there, right now the property sits off a 2 lane Hwy.
$559,430
255 Arwen Drive Mcdonough, GA 30252
- Type:
- Single Family
- Sq.Ft.:
- 2,770
- Status:
- Active
- Beds:
- 5
- Year built:
- 2024
- Baths:
- 4.00
- MLS#:
- 7412781
- Subdivision:
- Oakhurst Manor
ADDITIONAL INFORMATION
The Biltmore on home site 64 at Oakhurst Manor boasts a dazzling layout with versatile functionality. upon entering from the ample front porch, a formal living room and dining room. An expansive vaulted great room with a fireplace and a beautiful kitchen with a large center island. a walk-in pantry. Fall in love with the lavish primary suite with a spacious walk-in closet and a dual-vanity bathroom with a relaxing tub and walk-in shower. For GPS use: 108 Bastian Rd, McDonough, Ga 30252 (Stock photos showing unavailable options maybe used) Realtors MUST accompany buyer on the first visit.
$1,600,000
62 S Bethany Road McDonough, GA 30252
- Type:
- General Commercial
- Sq.Ft.:
- 6,000
- Status:
- Active
- Beds:
- n/a
- Lot size:
- 5.19 Acres
- Year built:
- 1983
- Baths:
- MLS#:
- 10328767
ADDITIONAL INFORMATION
Exceptional Commercial Listing: 62 / 72 S Bethany,4 parcels create a Versatile Property with Endless Possibilities Explore the remarkable potential of this commercial listing, currently hosting a thriving lawn care business. Situated on approximately 5.19 acres, this versatile property boasts multiple structures and amenities ideal for a wide range of business opportunities. The property features three workshop buildings, each equipped with convenient roll-up doors, providing ample space for storage, equipment, or various commercial uses. Additionally, the site includes two well-maintained homes: a spacious 4-bedroom, 2.5-bath residence and a comfortable 3-bedroom, 2-bath home. These living spaces could serve as offices, rental units, or on-site accommodations for business owners. The property also includes a gravel parking lot in the back, ensuring plenty of parking space for clients and employees. A retention pond adds a practical touch to the site, enhancing the landscape and functionality. Zoned C2 and RA, this prime location offers extensive flexibility for your business needs. Don't miss out on this unique opportunity to secure a dynamic property with endless potential. Contact us today to learn more and schedule a tour! 4 parcels assembled to create over 5 acres. 124-01026003, 124-01026006, 124-01026002, 124-01026000

The data relating to real estate for sale on this web site comes in part from the Broker Reciprocity Program of Georgia MLS. Real estate listings held by brokerage firms other than this broker are marked with the Broker Reciprocity logo and detailed information about them includes the name of the listing brokers. The broker providing this data believes it to be correct but advises interested parties to confirm them before relying on them in a purchase decision. Copyright 2025 Georgia MLS. All rights reserved.
Price and Tax History when not sourced from FMLS are provided by public records. Mortgage Rates provided by Greenlight Mortgage. School information provided by GreatSchools.org. Drive Times provided by INRIX. Walk Scores provided by Walk Score®. Area Statistics provided by Sperling’s Best Places.
For technical issues regarding this website and/or listing search engine, please contact Xome Tech Support at 844-400-9663 or email us at [email protected].
License # 367751 Xome Inc. License # 65656
[email protected] 844-400-XOME (9663)
750 Highway 121 Bypass, Ste 100, Lewisville, TX 75067
Information is deemed reliable but is not guaranteed.
McDonough Real Estate
The median home value in McDonough, GA is $329,245. This is higher than the county median home value of $310,400. The national median home value is $338,100. The average price of homes sold in McDonough, GA is $329,245. Approximately 47.65% of McDonough homes are owned, compared to 46.97% rented, while 5.38% are vacant. McDonough real estate listings include condos, townhomes, and single family homes for sale. Commercial properties are also available. If you see a property you’re interested in, contact a McDonough real estate agent to arrange a tour today!
McDonough, Georgia has a population of 28,574. McDonough is less family-centric than the surrounding county with 31.87% of the households containing married families with children. The county average for households married with children is 32.97%.
The median household income in McDonough, Georgia is $73,215. The median household income for the surrounding county is $73,491 compared to the national median of $69,021. The median age of people living in McDonough is 31.1 years.
McDonough Weather
The average high temperature in July is 90.4 degrees, with an average low temperature in January of 31.5 degrees. The average rainfall is approximately 49 inches per year, with 1 inches of snow per year.
