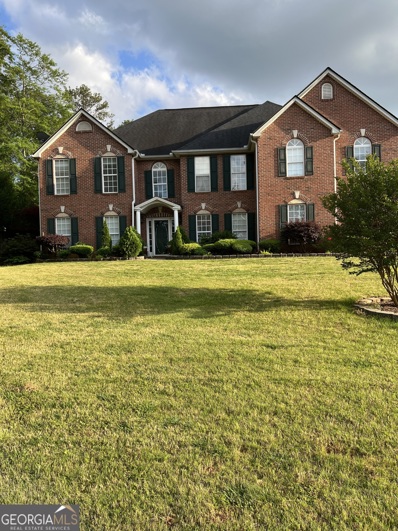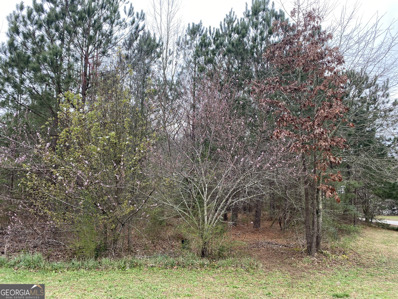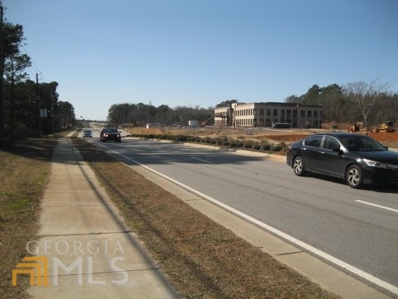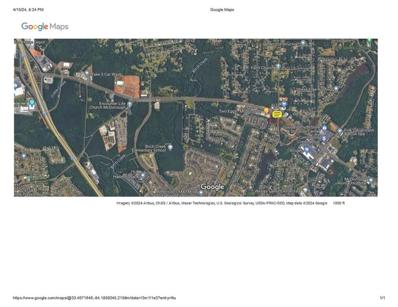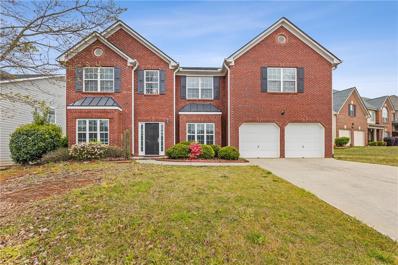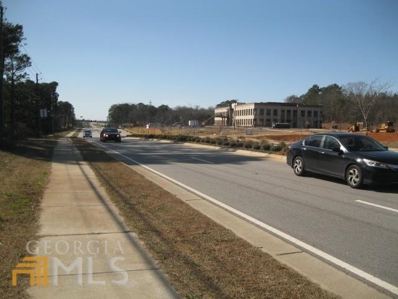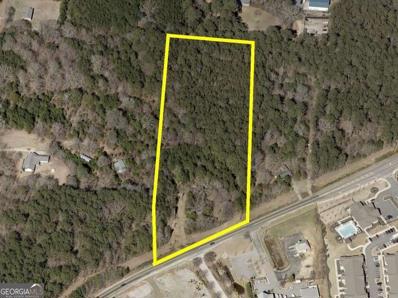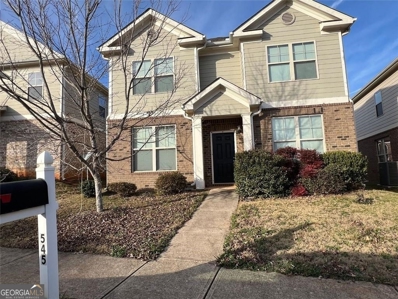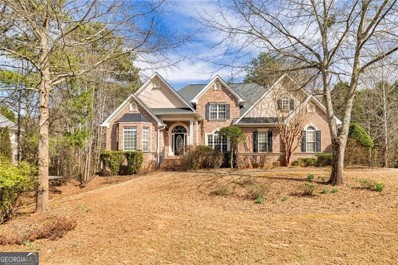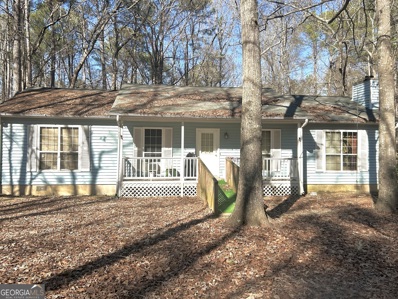McDonough GA Homes for Rent
- Type:
- Single Family
- Sq.Ft.:
- 3,889
- Status:
- Active
- Beds:
- 5
- Lot size:
- 0.87 Acres
- Year built:
- 2003
- Baths:
- 4.00
- MLS#:
- 10289017
- Subdivision:
- Heritage
ADDITIONAL INFORMATION
If you use the preferred lender Jerome Jackson, 770-727-6018 at Southeast Mortgage for closing seller is willing to give a $5K sellers concession.
- Type:
- Land
- Sq.Ft.:
- n/a
- Status:
- Active
- Beds:
- n/a
- Lot size:
- 0.8 Acres
- Baths:
- MLS#:
- 10286372
- Subdivision:
- Monticello Estates
ADDITIONAL INFORMATION
Welcome to your new home site. Come tour this .8 acre lot located in the quiet and serene subdivision of Monticello Estates. This stunning corner lot offers a natural picturesque setting that will capture all the comforts of suburban living. This lot offers the ideal canvas for you to come build your dream home; just bring your paint brush. This residential lot boasts of endless possibilities with a level terrain, tree lined streets and charming landscapes. Convenient to Highways, shops, parks and all the amenities urban living has to offer, come seize the opportunity to make this sprawling corner lot the site of your new home.
- Type:
- Single Family
- Sq.Ft.:
- n/a
- Status:
- Active
- Beds:
- n/a
- Lot size:
- 0.8 Acres
- Year built:
- 2023
- Baths:
- MLS#:
- 7373730
- Subdivision:
- Monticello Estates
ADDITIONAL INFORMATION
Welcome to your new home site. Come tour this .8 acre lot located in the quiet and serene subdivision of Monticello Estates. This stunning corner lot offers a natural picturesque setting that will capture all the comforts of suburban living. This lot offers the ideal canvas for you to come build your dream home; just bring your paint brush. This residential lot boasts of endless possibilities with a level terrain, tree lined streets and charming landscapes. Convenient to Highways, shops, parks and all the amenities urban living has to offer, come seize the opportunity to make this sprawling corner lot the site of your new home.
- Type:
- Single Family
- Sq.Ft.:
- 2,912
- Status:
- Active
- Beds:
- 4
- Lot size:
- 0.76 Acres
- Year built:
- 2006
- Baths:
- 3.00
- MLS#:
- 10284078
- Subdivision:
- Fishers Mill
ADDITIONAL INFORMATION
Back on market due to no fault of the sellers. Welcome to your dream Georgia home! This stunning property features 4 bedrooms, 2 full baths, and 1 half bath, providing ample space for comfortable living. From the moment you arrive, you'll be captivated by the beautiful front yard, adding to the curb appeal and charm of this residence. Step inside to discover a spacious layout, perfect for entertaining and hosting events. The downstairs area offers plenty of open space, allowing you to seamlessly transition from room to room as you entertain guests or simply relax with family. With two fireplaces scattered throughout the home, you can cozy up on chilly evenings and create unforgettable memories. The generously sized bedrooms boast plenty of closet space, ensuring everyone has room to store their belongings. Whether you're enjoying the tranquility of the master suite or gathering in the inviting living areas, this home provides the perfect blend of comfort and style. Located in a desirable Georgia neighborhood, this property offers convenience and charm in equal measure. Don't miss your chance to own this gorgeous home! Schedule a showing today and experience everything it has to offer.
$370,000
Jodeco McDonough, GA 30253
- Type:
- Business Opportunities
- Sq.Ft.:
- n/a
- Status:
- Active
- Beds:
- n/a
- Lot size:
- 1.85 Acres
- Year built:
- 2024
- Baths:
- MLS#:
- 10281425
ADDITIONAL INFORMATION
TRAFFIC, TRAFFIC, TRAFFIC, 1.850 level Acres on 4 lane rd at intersection of Campground cut through and Jodeco Rd . Lot has 190 feet rd frontage. Only 1/2 mile from I-75 at Ext 222 and 1.6 miles from Hwy 42. . Lot is less than a mile from 4 schools, 3 churches and 3 day cares. 38 Acre development in progress across street. New medical building across st under construction . 160 Acre development in progress on west side of ext 222 on Jodeco rd at entrance ramp to I- 75 south. Look at MLS 20104771 On Jodeco rd
- Type:
- Land
- Sq.Ft.:
- n/a
- Status:
- Active
- Beds:
- n/a
- Lot size:
- 2.85 Acres
- Baths:
- MLS#:
- 7369308
- Subdivision:
- N/A
ADDITIONAL INFORMATION
2.85 Acres Great Corner Lot in High Traffic Area Zoned C2 Commercial between Jonesboro Rd (222' Frontage) and Wesley Lakes Blvd (289' Frontage). Level Lot with Easy Access
- Type:
- Land
- Sq.Ft.:
- n/a
- Status:
- Active
- Beds:
- n/a
- Lot size:
- 9.6 Acres
- Baths:
- MLS#:
- 10279567
- Subdivision:
- NONE
ADDITIONAL INFORMATION
BACK ON THE MARKET AT NO FAULT OF THE SELLERS. THE BUYERS FINANCING FELL THROUGH. BRING YOUR READY, WILLING AND ABLE BUYERS...SELLERS ARE MOTIVATED!!! BUILD YOUR DREAM HOME ON THIS 9.6 ACRE GENTLY ROLLING RETREAT WHICH INCLUDES TWO 4.8 ACRE LOTS AND A LAKE! MINUTES FROM SOUGHT AFTER CRSYTAL LAKE GOLF COMMUNITY AND $500,000 PLUS HOMES. ENJOY THE BENEFITS OF COUNTRY LIVING WHILE REMAINING IN CLOSE PROXIMITY TO THE CONVENIENCE OF CITY LIFE! LOCATED APPROX 30 MINUTES FROM ATLANTA HARTSFIELD AIRPORT AND LESS THAN 30 MINUTES FROM ATLANTA MOTOR SPEEDWAY. TAKE ADVANTAGE OF THE RESTAURANTS AND SHOPPING AT SOUTH POINT SHOPPING CENTER AND THE 400 MILLION DOLLAR MIXED USE BRIDGES AT JODECO DEVELOPMENT.
- Type:
- Single Family
- Sq.Ft.:
- 4,234
- Status:
- Active
- Beds:
- 5
- Lot size:
- 0.28 Acres
- Year built:
- 2007
- Baths:
- 4.00
- MLS#:
- 7365940
- Subdivision:
- Bridleridge
ADDITIONAL INFORMATION
Additional photos coming soon. Welcome to this stunning 5-bedroom, 4-bathroom home nestled in the coveted Bridleridge subdivision of McDonough, GA. Situated on a generous corner lot, this residence boasts a spacious backyard, perfect for outdoor entertaining and relaxation. Step inside to discover luxury vinyl plank flooring throughout the main level, setting the stage for modern elegance and easy maintenance. The grand 2-story foyer leads to a formal dining room and flex space, offering versatility to suit your lifestyle needs. Enter the expansive family room, complete with a cozy fireplace, creating a warm and inviting atmosphere for gatherings. The adjacent eat-in kitchen is a chef's dream, featuring a huge kitchen island with bar-style seating, stained cabinets, ample cabinet space, and stainless steel appliances, making meal preparation a delight. Conveniently located on the main level is a bedroom with a full bathroom, offering flexibility for guests or multi-generational living arrangements. Upstairs, discover four additional bedrooms, including the massive primary bedroom with a sitting area, providing a serene retreat after a long day. The luxurious ensuite bathroom boasts a separate shower, soaking tub, and dual vanities, offering a spa-like experience at home. The upper level also hosts a laundry room for added convenience and a generously sized loft area, perfect for relaxation or entertainment. Outside, residents can enjoy the amenities of the community, including a swimming pool and tennis courts, fostering an active and social lifestyle. With close proximity to the McDonough Square, schools, and minutes from the interstate, this home offers both convenience and charm. Don't miss the opportunity to make this exceptional property your forever home! Schedule your showing today and experience the epitome of modern living in McDonough, GA.
- Type:
- Townhouse
- Sq.Ft.:
- 1,817
- Status:
- Active
- Beds:
- 3
- Lot size:
- 0.08 Acres
- Year built:
- 2024
- Baths:
- 3.00
- MLS#:
- 20178365
- Subdivision:
- The Enclave At Brookstone
ADDITIONAL INFORMATION
The Lexington floor plan at The Enclave at Brookstone is the perfect townhome for you! Luxurious hardwoods throughout the main level lead to amply sized family room with warm fireplace. Gourmet kitchen boasts sleek gray cabinets, granite counters, island & recessed lighting that we all love! Upper level features landing area for a desk & huge owner's suite with unique vaulted ceiling. Plush master bath includes dual vanity, standing shower & enormous walk-in closet. Size & flexibility of secondary bedrooms will not disappoint! Private backyard is an entertainer's dream! Awesome amenities include a playground and BBQ/picnic area! Just minutes to major highways and beautiful McDonough Square, this divine community is meant for you! MOVE IN READY!
$299,000
304 Tunis Road McDonough, GA 30253
- Type:
- Single Family
- Sq.Ft.:
- 1,471
- Status:
- Active
- Beds:
- 4
- Lot size:
- 1.4 Acres
- Year built:
- 1984
- Baths:
- 3.00
- MLS#:
- 10278296
- Subdivision:
- NONE
ADDITIONAL INFORMATION
Owner Agent. Private 1.4 acre lot. 4 bed 3 bath. Move in ready. 1,300 Square foot shop with office. Shop fully insulated with water and electric. Home only 1.25 miles across the I-75 bridge from new Cosco. Walk to Middle & High School. Elementary school 1.5 miles. 4 churches and 3 day cares within 2 miles.
$129,000
Jodeco Road McDonough, GA 30253
- Type:
- Business Opportunities
- Sq.Ft.:
- n/a
- Status:
- Active
- Beds:
- n/a
- Lot size:
- 0.46 Acres
- Year built:
- 2024
- Baths:
- MLS#:
- 10281424
ADDITIONAL INFORMATION
TRAFFIC TRAFFIC TRAFFIC. .458 acres commercial zoned lot. Lot is at the intersection of the camp ground cut through and Jodeco Rd. Lot has 107 foot of road frontage and is only 1/2 mile from exit 222 on I-75 . Lot is 3/4 mile to state Hwy 42. . Lot is less tan a mile from 4 schools, 3 churches and 3 day cares. Also available 1.9 acres look at MLS # 20104772 on Jodeco rd. Only .07 miles from I-75 exit 222 Jodeco Rd. and 1.6 miles from Hwy 42.nt complex Across street is Huge new medical building . New subdivision and apartment complex under construction across st . 160 Acre complex Homes, Apartments , shopping , restaurants etc under construction on west side of I-75 at exit 222 Jodeco Rd.
- Type:
- Townhouse
- Sq.Ft.:
- 1,817
- Status:
- Active
- Beds:
- 3
- Year built:
- 2024
- Baths:
- 3.00
- MLS#:
- 7365951
- Subdivision:
- The Enclave At Brookstone
ADDITIONAL INFORMATION
The Lexington floor plan at The Enclave at Brookstone is the perfect townhome for you! Luxurious hardwoods throughout the main level lead to amply sized family room with warm fireplace. Gourmet kitchen boasts sleek gray cabinets, granite counters, island & recessed lighting that we all love! Upper level features landing area for a desk & huge owner's suite with unique vaulted ceiling. Plush master bath includes dual vanity, standing shower & enormous walk-in closet. Size & flexibility of secondary bedrooms will not disappoint! Private backyard is an entertainer's dream! Awesome amenities include a playground and BBQ/picnic area! Just minutes to major highways and beautiful McDonough Square, this divine community is meant for you! MOVE IN READY!
- Type:
- Single Family
- Sq.Ft.:
- 2,366
- Status:
- Active
- Beds:
- 3
- Lot size:
- 1.4 Acres
- Year built:
- 2000
- Baths:
- 3.00
- MLS#:
- 10265450
- Subdivision:
- Oaks At Kelleytown Ridge
ADDITIONAL INFORMATION
This Charming Home in the highly sought after Union Grove HS district with the master on the main. This home has 3 Bedrooms and 2.5 baths on a 1.5 story Brick / Stucco Front with 3 sided vinyl siding on an unfinished basement that has a Zoned HVAC Condition ready to be used whether the buyer chooses to leave it as is unfinished or to finished out if the buyer requires more living space, the basement has a boat door, interior and exterior entrance to the basement. It has approx. 2366 sq. ft. above with approx. 1566 unfinished daylight basement stubbed for a bath. Large Custom Kitchen with Island, Stainless Steel appliances. Master on main, two bedrooms upstairs with a bonus room that could be 4th bedroom. 2 car garage with opener, large cul-de-sac lot with fenced back yard, with a New large deck and New Roof. Sellers have freshly painted the interior.
$1,000,000
130 Mount Carmel Road Mcdonough, GA 30253
- Type:
- General Commercial
- Sq.Ft.:
- 1,728
- Status:
- Active
- Beds:
- n/a
- Lot size:
- 6.32 Acres
- Year built:
- 1986
- Baths:
- MLS#:
- 10271906
ADDITIONAL INFORMATION
Henry County zoned C-3. Commercial uses allowed on this 6.32+/- acres just off exit 221 on Jonesboro Road. Property is located approx. 1 mile from I-75 which offers excellent commercial opportunity for your business or future development. This parcel is also on the FLUM designation that could be rezoned for high density mixed use per Henry County which is the most dense of all future land uses. Please visit our website for the link to Municode for all the C-3 uses.
- Type:
- Single Family
- Sq.Ft.:
- 4,884
- Status:
- Active
- Beds:
- 7
- Lot size:
- 0.04 Acres
- Year built:
- 2001
- Baths:
- 5.00
- MLS#:
- 10270767
- Subdivision:
- Eagles Landing Country Club
ADDITIONAL INFORMATION
Welcome to the pinnacle of elegance in Henry County's sought-after Eagles Landing Country Club community! This custom-built 7-bedroom, 5-bathroom home, with a finished basement is a true masterpiece that seamlessly blends luxury and comfort. Recently renovated with new hardwood floors throughout the house, new kitchen cabinets, and a new backsplash, this residence offers a brand-new finished basement with a kitchen providing additional space for entertainment or relaxation. Enjoy using the remote control to change the ceiling lights in the basement. The main floor welcomes you with a conveniently located bedroom, highlighting the home's flexibility and practical design. The heart of the home, the gourmet kitchen, is a chef's delight, boasting brand-new appliances, a stylish backsplash, and granite countertops that radiate modern sophistication. Ascend the staircase with eye-catching new iron rods, leading to the upper levels adorned with brand-new hardwood floors, creating a warm and inviting atmosphere. Indulge in the cozy ambiance of the Owner's suite, complete with a fireplace for those chilly evenings. Outside your haven, the community offers a Clubhouse, community pool, tennis courts, and playground, ensuring a wealth of recreational opportunities. Rest easy with 24-hour security in this gated haven. With a 3-car garage and great schools nearby, this property is the epitome of convenience and luxury. Live the grand life in Eagles Landing Country Club - where every corner reflects the charm and exclusivity of this extraordinary community. Your dream home is more than a residence; it's a warm embrace waiting just for you!
$300,000
545 Tulip Lane Mcdonough, GA 30252
- Type:
- Single Family
- Sq.Ft.:
- 2,320
- Status:
- Active
- Beds:
- 4
- Lot size:
- 0.09 Acres
- Year built:
- 2017
- Baths:
- 3.00
- MLS#:
- 20175972
- Subdivision:
- Iris Lake
ADDITIONAL INFORMATION
Investment opportunity!!! Current house is leased. Beautiful 4 bedroom 2.5 bath home. This gorgeous home features a spacious floorplan. The living room and dining room offer hardwood flooring, with several large windows to fill the room with tons of natural light. Open kitchen with plenty of storage space throughout and stone counters. Separate breakfast area at back door. Upstairs features Master Suite and 3 additional Bedrooms. The home is situated in a small, cozy neighborhood with easy access to shopping, restaurants, interstate and other travel routes.
- Type:
- Single Family
- Sq.Ft.:
- 2,427
- Status:
- Active
- Beds:
- 5
- Lot size:
- 0.22 Acres
- Year built:
- 1998
- Baths:
- 3.00
- MLS#:
- 10265827
- Subdivision:
- Virginia Meadows
ADDITIONAL INFORMATION
Introducing this 5 bedroom, 3 full bathroom ranch nestled on a serene cul-de-sac in McDonough! Situated on an expansive nearly 3-acre lot, this property offers the perfect blend of privacy and convenience. As you approach, you'll be greeted by a charming covered front porch, inviting you to step inside and explore further. Alternatively, the convenience of a 2-car garage provides seamless access and ample parking space, enhancing daily ease and functionality. Inside, the kitchen boasts tile floors, stainless steel appliances, and a stylish tile backsplash, creating a modern and functional space for culinary treats. The naturally lit eat-in kitchen offers a delightful spot for casual dining with a picturesque view of the family room, making it ideal for entertaining or simply relaxing with loved ones. This home also features a fully finished basement, providing additional living space or the perfect opportunity for a recreational area, home gym, or media room. With just a touch of light cosmetic work needed, this home presents endless possibilities to tailor the space to your personal tastes and preferences. Notably, this property comes with the added benefit of no HOA, allowing for greater flexibility and freedom. Whether you're seeking a peaceful retreat or a place to host gatherings and create lasting memories, this McDonough gem offers the perfect canvas to turn your dreams into reality. Don't miss out on the opportunity to make this exceptional property your own. Schedule a showing today!
$357,000
1248 Kern Cove McDonough, GA 30253
Open House:
Saturday, 1/4 8:00-7:00PM
- Type:
- Single Family
- Sq.Ft.:
- 3,024
- Status:
- Active
- Beds:
- 4
- Lot size:
- 0.77 Acres
- Year built:
- 2001
- Baths:
- 3.00
- MLS#:
- 10259545
- Subdivision:
- LANDINGS @ WESLEY LK
ADDITIONAL INFORMATION
Welcome to this charming home featuring a cozy fireplace, complemented by a natural color palette throughout. The kitchen boasts a nice backsplash and new appliances, perfect for preparing meals. The spacious master bedroom offers a walk-in closet for ample storage. Additionally, there are other rooms for flexible living space to suit your needs. The primary bathroom is a luxurious retreat with a separate tub and shower, double sinks, and good under sink storage. The interior has been freshly painted, and partial flooring replacement in some areas gives a modern touch. Don't miss out on this wonderful property that has been lovingly maintained and upgraded for your comfort and convenience.
Open House:
Saturday, 1/4 8:00-7:00PM
- Type:
- Single Family
- Sq.Ft.:
- 2,196
- Status:
- Active
- Beds:
- 3
- Lot size:
- 0.59 Acres
- Year built:
- 1990
- Baths:
- 3.00
- MLS#:
- 10259528
- Subdivision:
- BIRCH CREEK
ADDITIONAL INFORMATION
Welcome to this charming home with a cozy fireplace and a soothing natural color palette throughout. The spacious master bedroom features a walk-in closet, while other rooms offer flexible living space for your needs. The primary bathroom boasts a separate tub and shower, double sinks, and good under sink storage. Step outside to the tranquil backyard with a sitting area to relax and unwind. With fresh interior paint, this home is move-in ready and waiting for you to make it your own. Don't miss out on this incredible opportunity to own a property with these desirable features.
Open House:
Saturday, 1/4 8:00-7:00PM
- Type:
- Single Family
- Sq.Ft.:
- 2,016
- Status:
- Active
- Beds:
- 3
- Lot size:
- 0.97 Acres
- Year built:
- 1983
- Baths:
- 2.00
- MLS#:
- 10259179
- Subdivision:
- ASHLEY OAKS
ADDITIONAL INFORMATION
Welcome to this charming home with a cozy fireplace, featuring a natural color palette throughout. This property boasts various rooms for flexible living space, including a sitting area in the backyard for relaxing outdoors. The primary bathroom offers a separate tub and shower, along with good under-sink storage. Enjoy the convenience of fresh interior paint, fresh exterior paint, and new flooring throughout the home. Don't miss out on this opportunity to make this property your oasis!
- Type:
- Single Family
- Sq.Ft.:
- 9,970
- Status:
- Active
- Beds:
- 9
- Lot size:
- 0.49 Acres
- Year built:
- 2002
- Baths:
- 6.00
- MLS#:
- 10258136
- Subdivision:
- Eagles Landing
ADDITIONAL INFORMATION
Discover the captivating charm of this enchanting home, where every corner is bathed in the soft glow of natural light. The open design seamlessly marries sophistication with warmth, creating an inviting and comfortable space that resonates throughout. The owner's suite is a sanctuary, complemented by an oversized adjoining room, and this is just the beginning! This distinguished home showcases an impressive layout with 7 bedrooms and 5.5 bathrooms, offering a sanctuary of refined living. Experience the perfect blend of architectural finesse and a welcoming atmosphere in this meticulously upgraded residence with an impressive $250,000 in additions and premium amenities. The amenities include a theater room, an indoor pool, and a 3000+ sqft fully finished basement with 3 rooms, a full kitchen and bath. The residence includes two separate 2 car garages, one of which houses a separate guest suite with both exterior and interior entries. This home is a showcase of unparalleled luxuries-a true embodiment of opulence. Seize the opportunity to own this luxurious haven for less than half of what it would cost to build in prestigious Eagles Landing Country Club. This is not just a home; it's an extraordinary investment opportunity! Don't let the chance slip away; Home is priced to sell!
- Type:
- Single Family
- Sq.Ft.:
- 1,678
- Status:
- Active
- Beds:
- 3
- Lot size:
- 2.71 Acres
- Year built:
- 1971
- Baths:
- 2.00
- MLS#:
- 10257227
- Subdivision:
- None
ADDITIONAL INFORMATION
Lovely Unique Bungalow Cottage situated on 2.71 acres with lots of privacy. Cottage features 3 Bedrooms and 2 Full Baths with additional rooms that could be used as Bedrooms, Office, Den or an additional On-Suite that has a private entrance to the outside. This little gem is a must see..
- Type:
- Single Family
- Sq.Ft.:
- 2,580
- Status:
- Active
- Beds:
- 4
- Lot size:
- 0.48 Acres
- Year built:
- 2001
- Baths:
- 3.00
- MLS#:
- 20172590
- Subdivision:
- Parkridge At Simpson Mill
ADDITIONAL INFORMATION
BUYERS FINANCING FELL THRU!!!! This beautiful 2 story home is located in Convenient Henry County in Parkridge at Simpson Mill! It is an absolute must see! The Community offers walking paths along the lake, picnic pavilion, clubhouse, pool, playground and streetlights! On the first floor is an entertainers dream with formal areas and open kitchen with granite counters and stainless appliances that lead to a large family room with a fireplace! Upstairs is all the private areas which features 4 large bedrooms and 2 baths! Some of the recent updates made in 2022 to this home are New HVAC, New Water heater and Kitchen Granite Counters!!! This will go and must be seen. Call to make a reservation to view before its gone!
$249,900
0 Highway 81 McDonough, GA 30252
- Type:
- General Commercial
- Sq.Ft.:
- n/a
- Status:
- Active
- Beds:
- n/a
- Lot size:
- 1.5 Acres
- Year built:
- 2023
- Baths:
- MLS#:
- 10255387
ADDITIONAL INFORMATION
THIS 1.5 ACRE LOT IS WITHIN 1/2 MILE OF DAIRY QUEEN, TACO BELL, CHICKFILA, & MCDONALDS, AS WELL AS OTHER TRAFFIC CREATING BUSINESSES.
- Type:
- Single Family
- Sq.Ft.:
- 1,832
- Status:
- Active
- Beds:
- 3
- Lot size:
- 2 Acres
- Year built:
- 1989
- Baths:
- 2.00
- MLS#:
- 10250410
- Subdivision:
- None
ADDITIONAL INFORMATION
Dual-Home Property in Rural Henry County, a 3 BR/2BA! Yes, two homes! The main home is a 3BR/2BA home, Country/Craftsman style, offering over 1800 square feet of living space. It features a living room, a formal dining room, a kitchen, off the kitchen is the laundry room. The owner suite has an ensuite and a large closet. Two additional bedrooms provide ample space for family or guests with a full bath in the hall. The home also includes a deck, an attached one-car garage. The flooring is a comfortable mix of carpet and linoleum, the house is vinyl siding. The main home also features a fireplace with a gas starter that also burns wood, perfect for those cozy nights. The kitchen is equipped with a refrigerator, a gas range/stove, and a dishwasher. But that's not all! The property also includes a separate, small cottage-style structure. It has 725 square feet and is currently operational as a full-service hair salon. It features a supply room with a sink, a large half bath, a tanning room, and a room that can be used as living quarters. The salon furnishings may or may not be included with the sale. The lot is large, level, and wooded, with trees of all sizes. The property has a deep lot with a long asphalt driveway, offering serenity, peace and quiet and tons of parking. The street frontage of this 2 Acre property has 196 feet of street frontage on Hwy 81, the property is easily accessible.The property offers lots of privacy and has potential for commercial use. Street Frontage and Lot lines: 193 X 631 X 194 X 640. Lots of Front/Street Footage of 196 feet on Hwy 81. It is currently zoned as a Single Family Residence (Res- Lot 58), public water and sewage is septic, utilities available. Want more land? There may be an option to combine this lot with an additional 6.9 acres for a total of 9.9 acres. This could be an excellent opportunity for someone looking to develop all three parcels, which would provide 742 feet of street frontage on Hwy 81. Builders or Investors, interested? Don't miss out on this unique opportunity to own a piece of paradise in Henry County! Schedule your viewing today! This is by appointment only.

The data relating to real estate for sale on this web site comes in part from the Broker Reciprocity Program of Georgia MLS. Real estate listings held by brokerage firms other than this broker are marked with the Broker Reciprocity logo and detailed information about them includes the name of the listing brokers. The broker providing this data believes it to be correct but advises interested parties to confirm them before relying on them in a purchase decision. Copyright 2025 Georgia MLS. All rights reserved.
Price and Tax History when not sourced from FMLS are provided by public records. Mortgage Rates provided by Greenlight Mortgage. School information provided by GreatSchools.org. Drive Times provided by INRIX. Walk Scores provided by Walk Score®. Area Statistics provided by Sperling’s Best Places.
For technical issues regarding this website and/or listing search engine, please contact Xome Tech Support at 844-400-9663 or email us at [email protected].
License # 367751 Xome Inc. License # 65656
[email protected] 844-400-XOME (9663)
750 Highway 121 Bypass, Ste 100, Lewisville, TX 75067
Information is deemed reliable but is not guaranteed.
McDonough Real Estate
The median home value in McDonough, GA is $329,245. This is higher than the county median home value of $310,400. The national median home value is $338,100. The average price of homes sold in McDonough, GA is $329,245. Approximately 47.65% of McDonough homes are owned, compared to 46.97% rented, while 5.38% are vacant. McDonough real estate listings include condos, townhomes, and single family homes for sale. Commercial properties are also available. If you see a property you’re interested in, contact a McDonough real estate agent to arrange a tour today!
McDonough, Georgia has a population of 28,574. McDonough is less family-centric than the surrounding county with 31.87% of the households containing married families with children. The county average for households married with children is 32.97%.
The median household income in McDonough, Georgia is $73,215. The median household income for the surrounding county is $73,491 compared to the national median of $69,021. The median age of people living in McDonough is 31.1 years.
McDonough Weather
The average high temperature in July is 90.4 degrees, with an average low temperature in January of 31.5 degrees. The average rainfall is approximately 49 inches per year, with 1 inches of snow per year.
