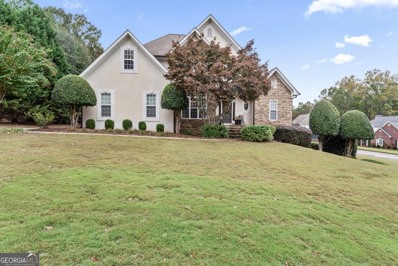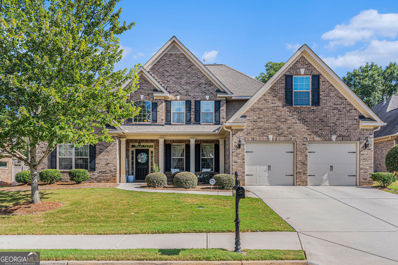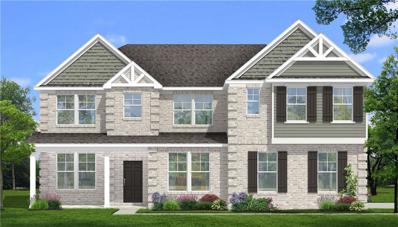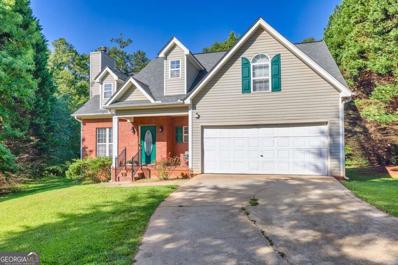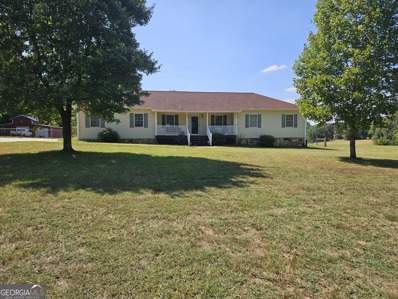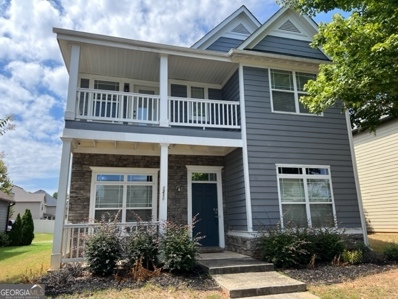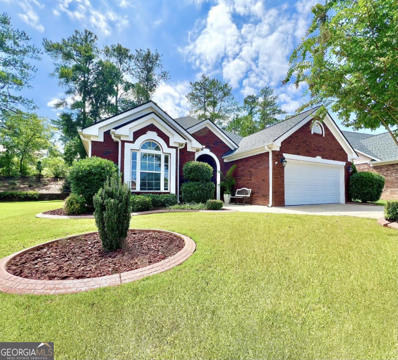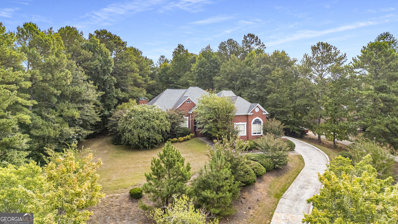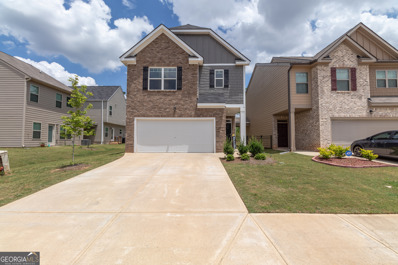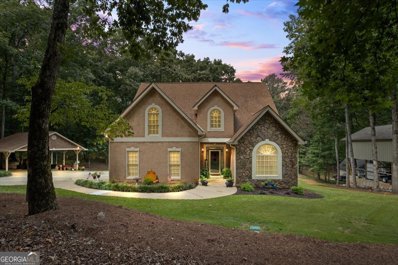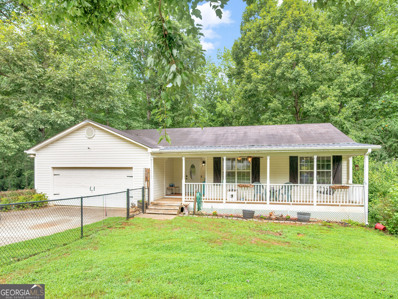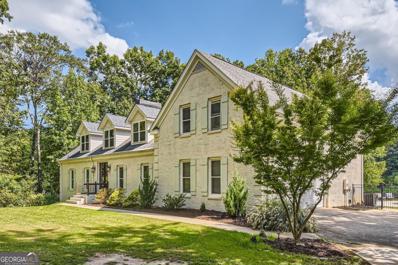McDonough GA Homes for Rent
$399,500
103 Royal Way Mcdonough, GA 30252
- Type:
- Single Family
- Sq.Ft.:
- 1,746
- Status:
- Active
- Beds:
- 3
- Lot size:
- 0.08 Acres
- Year built:
- 1995
- Baths:
- 2.00
- MLS#:
- 10377185
- Subdivision:
- Kings Forest
ADDITIONAL INFORMATION
Welcome to your dream home! Step inside and be captivated by the abundant natural light that fills every corner, highlighting the exquisite hardwood floors and the expansive open-concept layout. The heart of this home is the true chef's kitchen, boasting quartz countertops, stainless steel appliances, and an extended island perfect for entertaining. Recent updates include custom architectural trim, energy-efficient windows, modern lighting and fixtures inside and out, a CertainTeed Landmark Pro roof, and sleek tile flooring in wet areas. The master suite is a retreat in itself, featuring custom built-in cabinetry in both the bathroom and closet, ensuring no detail was overlooked. Outside, the covered back deck invites you to relax and enjoy the beautifully landscaped yard, offering endless possibilities for outdoor living. This home is equipped with a state-of-the-art smart home security system, including Ring, Nest, and temperature control features. Plus, the garage is pre-wired for electric vehicle charging, adding to the home's modern conveniences. Meticulously maintained and move-in ready, this home is the perfect blend of luxury and comfort, waiting for you to make it your own.
- Type:
- Single Family
- Sq.Ft.:
- 2,540
- Status:
- Active
- Beds:
- 4
- Lot size:
- 0.46 Acres
- Year built:
- 2001
- Baths:
- 3.00
- MLS#:
- 10375882
- Subdivision:
- Lakehaven
ADDITIONAL INFORMATION
Welcome Home to this 2,540 sqft, 4 bedrooms, 2 1/2-bathroom home that is on an unfinished basement. The house is located in Lakehaven Subdivision and Union Grove School District. Walk up the stairs to enter into the two-story foyer, on the right is the half bathroom and on the left is the dining room. Straight ahead you have the two-story great room that has a fireplace and plenty of room for your furniture. Enter into the large kitchen that comes with hard surface counter tops, breakfast area, an island, pantry, stainless steel appliances to include an oven/range combo, dishwasher and microwave. Off of the kitchen is a sitting room/ den that has a fireplace in it as well. The master is located on the main level and has a walk-in closet, shower, tub and vanity that has plenty of countertop space. Upstairs there are 3 bedroom and a guest bathroom. The basement has endless possibilities for you to do whatever you would like. Outside is a freshly stained porch that leads down to the back yard and side yard. You can enter the basement from the interior or exterior. OPEN HOUSE: 10/27/24 2:00 - 4:00.
$534,000
513 Gregs Place McDonough, GA 30253
- Type:
- Single Family
- Sq.Ft.:
- 4,391
- Status:
- Active
- Beds:
- 5
- Lot size:
- 0.24 Acres
- Year built:
- 2016
- Baths:
- 5.00
- MLS#:
- 10375833
- Subdivision:
- ESTATES@CAMERON MAN
ADDITIONAL INFORMATION
Master on the Main Home. 5 Bedrooms & 4.5 Baths. Vaulted Formal Living Rm. Columned Formal Dining Rm w/Hardwood, Coffered Ceiling & Shadowbox Trim. Vaulted Family Rm w/Stone Fireplace. Gourmet Kitchen w/Granite, Hardwood, Stainless Appliances, Double Oven, Island & Sunny Breakfast Rm. Spacious Master Suite w/Sitting Area on Main Level. Master Bath w/Jetted Garden Tub, Tile, Shower, Granite Double Vanity & Walk-In Closet. Catwalk Overlooks 2 Story Foyer & Family Rm. 2 Private Guest/Teens Suites w/Baths, Secondary Bedroom & Bonus/5th Bedroom Upstairs. Covered Front Porch & Covered Backyard Patio
$613,370
130 Frontier Way Mcdonough, GA 30253
- Type:
- Single Family
- Sq.Ft.:
- 3,857
- Status:
- Active
- Beds:
- 5
- Lot size:
- 0.25 Acres
- Year built:
- 2024
- Baths:
- 5.00
- MLS#:
- 7453959
- Subdivision:
- Trinity Park
ADDITIONAL INFORMATION
Welcome home to Trinity Park community in sought after Mcdonough, GA by DRB Homes! No No details are left behind in this beautiful single home community, featuring exquisite 4 sides brick exterior. Our Beautiful Rosemary floor plan features 5 bedrooms/4.5 bathrooms, open kitchen with expansive island & family room, and laundry room concept on the main level. Upstairs you will find a welcoming loft, 2 secondary bedrooms w/shared bath, and oversized owners suite w/sitting area and spa bath with separate shower and soaking tub for relaxing.
- Type:
- Single Family
- Sq.Ft.:
- n/a
- Status:
- Active
- Beds:
- 4
- Lot size:
- 0.72 Acres
- Year built:
- 1997
- Baths:
- 3.00
- MLS#:
- 10378939
- Subdivision:
- Brook Hollow
ADDITIONAL INFORMATION
Welcome to this meticulously maintained home, perfectly nestled on a spacious lot with expansive front and back yards. The heart of the home is an open kitchen featuring elegant white cabinets, countertops, a breakfast bar, and a cozy breakfast nook. The traditional floor plan flows seamlessly with formal living and dining rooms, while the main-level owner's suite offers a luxurious retreat with a separate tub, shower, and walk-in closets. Freshly painted, the upstairs reveals a generous loft ideal for a home office, along with large secondary bedrooms and a bath. The inviting back patio, perfect for grilling, overlooks a private backyard oasis complete with a sparkling pool. Conveniently located near Bud Kelley Park's scenic walking trails and playground. DonCOt miss this rare opportunityComake it yours today!
- Type:
- Townhouse
- Sq.Ft.:
- 1,941
- Status:
- Active
- Beds:
- 3
- Year built:
- 2024
- Baths:
- 3.00
- MLS#:
- 10403112
- Subdivision:
- Bowers Farm
ADDITIONAL INFORMATION
Welcome to Bower's Farm, a vibrant DRB Homes community nestled in the highly desirable area of McDonough! Experience the charm of our thoughtfully designed Austin townhome, where no detail has been overlooked. This stunning residence showcases an elegant brick exterior and an inviting open-concept layout on the main level, perfect for modern living. Step into a beautifully crafted kitchen featuring an expansive island with sleek white quartz countertops and white cabinetry, complete with a spacious pantry to meet all your storage needs. Upstairs, discover a cozy loft area that leads to a luxurious owner's suite, featuring a large walk-in closet, a spa-like shower, and a separate soaking tub for ultimate relaxation. With an estimated completion in January 2025, this could be your dream home! (Please note: Photos are of a decorated model and may reflect additional options.)
- Type:
- Single Family
- Sq.Ft.:
- 2,172
- Status:
- Active
- Beds:
- 4
- Lot size:
- 0.25 Acres
- Year built:
- 2024
- Baths:
- 3.00
- MLS#:
- 10386568
- Subdivision:
- Southern Hills
ADDITIONAL INFORMATION
The new Shiloh plan offers a fresh and modern layout, all on one level! Plenty of space awaits for family gatherings in the spacious family room and dining area. The kitchen provides you with plenty of cabinet and countertop space, plus an island.You will fully enjoy main floor living as you easily retreat to one of the three bedrooms or the private owner's suite. Be sure to check out the double vanities and walk-in closets.
$429,900
62 Honey Lane McDonough, GA 30252
- Type:
- Single Family
- Sq.Ft.:
- 2,355
- Status:
- Active
- Beds:
- 4
- Lot size:
- 8.76 Acres
- Year built:
- 1999
- Baths:
- 3.00
- MLS#:
- 10374416
- Subdivision:
- None
ADDITIONAL INFORMATION
Nice Approx. 2355 sq. ft. Ranch on 8.76 acres. Spacious Family Rm with F/P. Pretty Wood Floors in FR & Hall. Spacious Kit. with Breakfast area. Huge Walk-in Pantry with Laundry connections, Built-in Cabinets & plenty of storage. 3 Brs, 2 Bas. PLUS a Teen or In-Law Suite with LR, BR, Bath & separate entrance. Nice heated Sunroom off FR that leads to a private deck for grilling overlooking the privacy of the beautiful level fenced yd. Plenty of Storage in the Det. 26' x 34' Shop with 240 Amp. Svc. plus Loft & 2 Garage Doors. Enough Rd. Frontage to possibly build several more houses. USDA Eligible. Ola School District.
- Type:
- Single Family
- Sq.Ft.:
- 2,781
- Status:
- Active
- Beds:
- 4
- Lot size:
- 0.01 Acres
- Year built:
- 2017
- Baths:
- 3.00
- MLS#:
- 7452938
- Subdivision:
- Charleston Walk
ADDITIONAL INFORMATION
Charming Lakeview Home in McDonough Welcome to your dream home! This stunning 4-bedroom, 2.5-bathroom residence offers serene lake view living in the desirable Charleston Walk neighborhood. Enjoy breathtaking lake views from the expansive sunroom, perfect for relaxing or entertaining guests. The master bedroom features a spacious en suite sitting room, creating a luxurious retreat within your own home. With its picturesque location and thoughtful design, this property seamlessly blends comfort and elegance. Don’t miss your chance to own this exceptional Lakeview gem! Agent/seller relationship Agent owned
- Type:
- Townhouse
- Sq.Ft.:
- 1,941
- Status:
- Active
- Beds:
- 3
- Year built:
- 2024
- Baths:
- 3.00
- MLS#:
- 7452876
- Subdivision:
- Bowers Farm
ADDITIONAL INFORMATION
Welcome to Bower’s Farm, a vibrant DRB Homes community nestled in the highly desirable area of McDonough! Experience the charm of our thoughtfully designed Austin townhome, where no detail has been overlooked. This stunning residence showcases an elegant brick exterior and an inviting open-concept layout on the main level, perfect for modern living. Step into a beautifully crafted kitchen featuring an expansive island with sleek white quartz countertops and white cabinetry, complete with a spacious pantry to meet all your storage needs. Upstairs, discover a cozy loft area that leads to a luxurious owner’s suite, featuring a large walk-in closet, a spa-like shower, and a separate soaking tub for ultimate relaxation. With an estimated completion in January 2025, this corner-lot home could be your dream retreat! (Please note: Photos are of a decorated model and may reflect additional options.)
- Type:
- Townhouse
- Sq.Ft.:
- 1,941
- Status:
- Active
- Beds:
- 3
- Year built:
- 2024
- Baths:
- 3.00
- MLS#:
- 10374288
- Subdivision:
- Bowers Farm
ADDITIONAL INFORMATION
Welcome to Bower's Farm, a vibrant DRB Homes community nestled in the highly desirable area of McDonough! Experience the charm of our thoughtfully designed Austin townhome, where no detail has been overlooked. This stunning residence showcases an elegant brick exterior and an inviting open-concept layout on the main level, perfect for modern living. Step into a beautifully crafted kitchen featuring an expansive island with sleek white quartz countertops and white cabinetry, complete with a spacious pantry to meet all your storage needs. Upstairs, discover a cozy loft area that leads to a luxurious owner's suite, featuring a large walk-in closet, a spa-like shower, and a separate soaking tub for ultimate relaxation. With an estimated completion in January 2025, this corner-lot home could be your dream retreat! (Please note: Photos are of a decorated model and may reflect additional options.)
- Type:
- Land
- Sq.Ft.:
- n/a
- Status:
- Active
- Beds:
- n/a
- Lot size:
- 1.39 Acres
- Baths:
- MLS#:
- 10374267
- Subdivision:
- Familia
ADDITIONAL INFORMATION
Lot located in the Ola community in established neighborhood, great location near the McDonough square, some flood plain on property - see pics.
- Type:
- Single Family
- Sq.Ft.:
- 3,307
- Status:
- Active
- Beds:
- 4
- Lot size:
- 0.43 Acres
- Year built:
- 2003
- Baths:
- 3.00
- MLS#:
- 10374126
- Subdivision:
- Heritage Town Square
ADDITIONAL INFORMATION
Stunning 4 sided all brick home situated on a nice wooded lot. This home is great for a family that's looking for lots of space. Enjoy an open floor plan kitchen, breakfast area an two story family room with a fireplace. A wooden privacy fence included for the cookouts and backyard fun. The primary bedroom ensuite as well as 3 other bedrooms and 2 baths are situated on the 2nd level. Hurry and see this home, it won't be available very long.
- Type:
- Single Family
- Sq.Ft.:
- 2,091
- Status:
- Active
- Beds:
- 3
- Lot size:
- 0.12 Acres
- Year built:
- 2006
- Baths:
- 3.00
- MLS#:
- 10372999
- Subdivision:
- Wildwood At Avalon
ADDITIONAL INFORMATION
This is an EASY ONE. Immaculate and move in ready. Take possession at closing. Discover easy living in this well-maintained home with a 2-car garage and numerous extra features. The kitchen boasts granite countertops and stainless steel appliances. The living room offers ample light with two large windows and a cozy granite surround fireplace. The flex room located on the main level includes a closet and would be perfect for an office, play room, or possible 4th bedroom if enclosed. The owner's suite includes a bath with tile flooring, double vanity, separate shower and tub, and a walk-in closet. Exterior features include a covered back patio and an inviting front porch with stone accents and balcony above. Enjoy low maintenance with a newer roof, HVAC, water heater, and beautifully refinished wood floors on the main level. This home is conveniently located close to Avalon Park, shopping, and restaurants.YOU COULD BE UNDER CONTRACT TONIGHT.
- Type:
- Single Family
- Sq.Ft.:
- 1,739
- Status:
- Active
- Beds:
- 3
- Lot size:
- 0.16 Acres
- Year built:
- 2006
- Baths:
- 2.00
- MLS#:
- 10373654
- Subdivision:
- Pinnacle Pointe
ADDITIONAL INFORMATION
This Charming Brick Ranch Home holds the key to the beginning of a new journey. McDonough's highly-desired Pinnacle Pointe (55+) adult community amenities include a Clubhouse, Garden Park, Walking Trail, and Sidewalks for your morning or evening strolls. This home combines comfort, space and a splash of elegance. When first entering, you're greeted in the foyer with beautiful arches and columns. The Oversized Living Room includes a brick fireplace for those chilly winter days. The attractive dining room offers custom trim and a trey ceiling. Whether you're sitting in the breakfast area or sitting at the kitchen bar you'll experience plenty of natural lighting through the bay window area. The spacious kitchen has lots of cabinet space, tiled backsplash, solid surface countertops and 2 pantries. The expansive Owners Suite has room for all your needs including the custom bump out window that provides you with the perfect view to the backyard. Owners Bath amenities include a double vanity, large separate shower with glass doors, tiled backsplash around the soaking tub, tiled floors and a walk-in closet. The Split BR Plan is perfect for guests and potential office space. The wrought iron fenced backyard adds a garden table with storage space for your gardening tools. Located just minutes from Historic Downtown McDonough Square you'll experience easy access to many quaint shops, delicious eateries, grocery shopping, banks, entertainment and/or music on the square. This home combines comfort, elegance, and convenience, Come experience this home's ambience for yourself.
$375,000
700 Emporia Loop McDonough, GA 30253
- Type:
- Single Family
- Sq.Ft.:
- 2,571
- Status:
- Active
- Beds:
- 4
- Lot size:
- 0.14 Acres
- Year built:
- 2018
- Baths:
- 3.00
- MLS#:
- 10373653
- Subdivision:
- Pembrooke Park
ADDITIONAL INFORMATION
PRICE REDUCTION....Welcome to this stunning 4-bedroom, 2.5-bathroom home, perfectly positioned in one of Georgia's most rapidly growing counties. This home offers a harmonious blend of style, space, and convenience, making it ideal for families or anyone seeking a comfortable lifestyle in a thriving community. This home is completely move-in ready, offering the opportunity to live in a fast-expanding community where everything you need is right at your fingertips. Interior Features include a second-floor retreat with all 4 bedrooms located upstairs, including a luxurious primary suite complete with a huge walk-in closet, sitting room, and a private bathroom featuring modern finishes. This home has been freshly painted throughout with neutral tones that enhance the bright, airy feel of the home, making it move-in ready and easy to customize to your own taste. The open-concept kitchen seamlessly flows into the family room, creating a welcoming space for casual living and entertaining. With ample kitchen storage and counter space, the kitchen is equipped to handle everything from group-sized dinners to special gatherings. The formal living and dining areas are perfect for hosting guests or enjoying meals; these separate spaces add to the home's versatility. This home is in a prime location that offers close proximity to schools and major interstates, and is just minutes from entertainment, medical facilities, shopping centers, and dining options. Everything you need is just a short drive away. Enjoy all the perks of suburban living with the added benefit of being in a rapidly developing county, offering everyday modern conveniences.
- Type:
- Single Family
- Sq.Ft.:
- 3,573
- Status:
- Active
- Beds:
- 4
- Lot size:
- 0.8 Acres
- Year built:
- 2000
- Baths:
- 5.00
- MLS#:
- 10373579
- Subdivision:
- Crown River
ADDITIONAL INFORMATION
Welcome to this elegant full brick home featuring a grand foyer entrance, formal living and dining spaces, and rich hardwood floors throughout. The main level offers a spacious office with custom built-in bookcases and a luxurious primary bedroom with a sitting room. The eat-in kitchen features a new double oven and a large island with granite counter tops. With four bedrooms, four full bathrooms, and a three-car garage, this home offers everything a growing family would need. The large backyard with two deck spaces offer comfort, and ample space for both relaxation and entertaining.
- Type:
- Townhouse
- Sq.Ft.:
- 1,979
- Status:
- Active
- Beds:
- 4
- Year built:
- 2020
- Baths:
- 3.00
- MLS#:
- 10373460
- Subdivision:
- Green Valley Villages
ADDITIONAL INFORMATION
This spacious home features an open floor plan with 4 bedrooms and 2.5 baths. The kitchen boasts granite countertops, plenty of cabinet space, a built-in microwave, a large working island with a breakfast bar, and stainless steel appliances. The dining area adjoins the kitchen and opens up to the beautiful family room which features a stunning electric fireplace. The main floor also includes a spacious laundry room and a half bath. Upstairs, you'll find a roomy master bedroom with a vaulted ceiling and a large walk-in closet. The master bath includes double sinks, a soaking tub, and a walk-in shower. Additionally, there are three more bedrooms on this floor, each with ample closet space. The HOA fees cover lawn maintenance.
- Type:
- Single Family
- Sq.Ft.:
- n/a
- Status:
- Active
- Beds:
- 4
- Year built:
- 2020
- Baths:
- 3.00
- MLS#:
- 7453900
- Subdivision:
- Cottages at Avalon
ADDITIONAL INFORMATION
Discover this meticulously maintained 4-bedroom, 3-bath home, built in 2020, in the desirable Cottages at Avalon community! Conveniently located near schools, shopping, and I-75, this residence offers both comfort and accessibility. The main level features an inviting open-concept layout, seamlessly integrating the living room, breakfast area, and kitchen. The kitchen boasts stylish cabinets, elegant granite countertops, and sleek stainless steel appliances, complemented by durable LVP flooring. Adjacent to the kitchen, you'll find a convenient full bath and a spacious bedroom. Upstairs, the master suite is a serene retreat, complete with a walk-in closet, a luxurious separate tub and shower, and a double vanity. Two additional bedrooms, laundry room, and a full bath provide ample space for family and guests. Enjoy privacy in the fenced backyard perfect for leisure and outdoor activities. Make this your dream home today!
- Type:
- Single Family
- Sq.Ft.:
- 5,020
- Status:
- Active
- Beds:
- 7
- Year built:
- 2003
- Baths:
- 5.00
- MLS#:
- 10372551
- Subdivision:
- Southgate At Eagle'S Landing
ADDITIONAL INFORMATION
WELCOME HOME!! Experience luxury and security in this custom-built, well-maintained home in the prestigious gated community of Southgate at Eagle's Landing. This structurally sound home is move-in ready and boasts over 5,000 square feet of elegant living space featuring separate formal living and dining areas. The elegant foyer leads into the spacious family room complete with a cozy and inviting fireplace. There is also a view to the open and airy eat-in kitchen with breakfast bar, stainless steel appliances, lots of cabinets, a pantry, and an island. The main level houses the fabulous owner's suite with owner's bath that features a separate tub and shower, his and her vanities, and a custom closet. A guest bedroom and full bathroom are also located on the main level. Upstairs, are three more sizable bedrooms along with a full bathroom and an inviting loft area. As you venture downstairs, you will be pleasantly suprised to discover in-law living quarters with a private entrance. The living quarters are a duplicate of upstairs and feature a huge eat-in full kitchen, oversized dining room, separate living room, primary bedroom with large walk-in closet and private bathroom, additional bedroom with a full bathroom, laundry room, and lots of storage. Take the private entrance out to the lush fenced backyard and enjoy the peace and tranquility while sitting on the patio or deck. The home also has a NEW roof and an in-ground irrigation system. Community amenities include a security gate, on-site security, sparkling pool, playground, and tree-lined sidewalks. Located near top-ranked schools, shopping, recreational areas, Interstate 75, and offers membership opportunities at the exclusive Eagle's Landing Country Club and golf course.
- Type:
- Single Family
- Sq.Ft.:
- 2,865
- Status:
- Active
- Beds:
- 4
- Lot size:
- 1.72 Acres
- Year built:
- 1994
- Baths:
- 4.00
- MLS#:
- 10371734
- Subdivision:
- The Farm
ADDITIONAL INFORMATION
Welcome to your Dream Home! This one of a kind property is an RV Enthusiast's delight. Set in the The Farm neighborhood is one of McDonough's best kept secrets AND in the award winning Ola school district. Be transported to peace and tranquility while still only being minutes away from modern amenities and conveniences. This custom home has upgraded features around almost every corner. As you step inside from the manicured landscape, you are greeted with an impressive 2-story foyer. The updated primary suite is conveniently located on the main level while the secondary bedrooms are all securely tucked away upstairs for added privacy. Enjoy all of the space beauty the renovated primary bathroom has to offer along with a jetted claw-foot tub and ample closet space. You will love the natural light in all areas of the home, especially in the oversized kitchen and sunroom. The semi-open floor plan allows for the enjoyment of being together as well as offering the right amount of privacy when needed. This home flows seamlessly from the foyer into the spacious living room with all-wood built-ins and shelving. From there, head into the immaculate dining room and on to the oversized, true country kitchen with all wood cabinets and granite countertops. The hardwood floors are in amazing condition and refinishable. Enjoy cool mornings and peaceful evenings on the back deck or large screened in porch. With only one owner, The home has been meticulously cared for and maintained, and we invite you to come and see the photo album of the home from when it was originally built. With its massive unfinished basement (which includes a full, finished bathroom and ample amounts of storage space), the possibilities are limitless and it could easily be finished as an in-law suite. Get your creative juices flowing with the finished craft room. It's already set up as a carpenter/wood worker's dream shop and would make a great space for almost any craftsman. Set on 1.7 acres, this home provides ample space for outdoor activities. Additional features include an oversized, detached 2-car carport - a spacious, custom RV pole barn complete with electricity (50 amp), water connection and even a custom RV washing station - Tankless water heater - Emergency generator switch box for the home with generator in the 16x20ft storage garage - Built in stereo system throughout the house - irrigation system. Come see in person how amazing this home truly is! Options for grocery and shopping are less than 10 minutes away. Be at the McDonough square in under 15 minutes. Enjoy some of Atlanta's best golfing at the course at Lake Dow. Only 2.5 miles away from the Ola school system. 35 miles south of Atlanta Hartsfield Jackson International Airport.
$315,000
112 Honey Lane McDonough, GA 30252
- Type:
- Single Family
- Sq.Ft.:
- 2,584
- Status:
- Active
- Beds:
- 4
- Lot size:
- 1 Acres
- Year built:
- 1999
- Baths:
- 3.00
- MLS#:
- 10371656
- Subdivision:
- Honey Creek
ADDITIONAL INFORMATION
Peaceful Wooded Backyard with Creek on 2 Acres This 4 Bedroom 2.5 Bathroom Ranch on Full Finished Basement Over 2,500 Sq Ft in OLA School District - Fenced Front Yard - Fenced Backyard - Open Floor Plan LVT Flooring - Fireplace - Upper and Lower Deck - Recreational Area in Basement - Lots of Possibilities - 2 Car Garage - Call Today for Private Showing!!
$519,900
741 Cams Creek McDonough, GA 30253
- Type:
- Single Family
- Sq.Ft.:
- 2,759
- Status:
- Active
- Beds:
- 4
- Lot size:
- 0.31 Acres
- Year built:
- 2024
- Baths:
- 3.00
- MLS#:
- 10371476
- Subdivision:
- Estates At Cameron Manor
ADDITIONAL INFORMATION
The Stratford Plan Built by Heatherland Homes. MAKE THIS THE HAPPIEST NEW YEAR EVER WITH THE MOST GLAMOROUS HOME FOR 2025 with this Spacious 4-Sided Brick Home on a Basement is ready for MOVE IN NOW! Features include a Living Room, Formal Dining Room, Open Kitchen Overlooking the Great Room, and Over-Sized Owner's Suite with Sitting Area. Granite Countertops in the Kitchen. Cultured Marble in the Secondary Bathrooms, Tiled Bathroom Floors and Tub Surround. Wood Flooring on the Main Level common areas, Oak-Stained Staircase with Stained Oak Handrail & Iron Balusters. Stainless Steel Kitchen Appliances including Double Oven, Gas Cook-Top, Microwave and Dishwasher. This home also features Front and Rear Covered Porches. Landscaped Front & Back yard. HOA dues include Homeowner Lawn Maintenance. Home has a Spacious Back Yard. Quick Move-In! Ask us about our Holiday Incentive for this specific home with use of Seller's preferred lender!
- Type:
- Single Family
- Sq.Ft.:
- 2,254
- Status:
- Active
- Beds:
- 4
- Lot size:
- 0.15 Acres
- Year built:
- 2004
- Baths:
- 3.00
- MLS#:
- 10371155
- Subdivision:
- The Garden@Overlook
ADDITIONAL INFORMATION
Charming 4-Bedroom Home in Overlook Subdivision! Discover the perfect blend of comfort and convenience in this beautiful 4-bedroom home located in the sought-after Overlook subdivision. Just minutes from McDonough Square, you'll enjoy easy access to all the amenities you need. Step into a grand master bedroom that features a cozy sitting area and a luxurious master bath with a large vanity, separate shower, and relaxing garden tub. The home also boasts elegant formal living and dining rooms, ideal for hosting gatherings and special occasions. Outside, the fenced backyard is a true entertainer's paradise. Whether you're planning summer events or providing a safe play area for children, this space is designed for enjoyment. Don't miss your chance to explore Concord Terrace. It's more than just a house-it's a place where memories are made!
$830,000
290 Allie Drive Mcdonough, GA 30252
- Type:
- Single Family
- Sq.Ft.:
- 6,934
- Status:
- Active
- Beds:
- 7
- Lot size:
- 1 Acres
- Year built:
- 1988
- Baths:
- 5.00
- MLS#:
- 10370568
- Subdivision:
- Lake Dow Estates
ADDITIONAL INFORMATION
Welcome to 290 Allie Drive, a stunning waterfront residence on Lake Dow, offering luxurious living with breathtaking lake views from almost every room. Spread over 4,500 square feet of renovated finished living space, this exceptional home now offers 7 spacious bedrooms and 4.5 bathrooms. Step inside the double front doors where youCOll feel instantly at home in the bright open main living areas. Family room featuring a wall of custom shelving, gas log fireplace and high ceilings. Open kitchen with gleaming stainless steel appliances, under cabinet microwave drawer, large island, butlerCOs pantry, double convection ovens and white quartz counters. Private office or guest bedroom with powder room, conveniently located just off the kitchen and oversized attached garage. Primary suite located on main floor with fireplace framed by custom built in storage, large walk-in shower, freestanding soaking tub and walk in closet. All rooms on the main level have access to the expansive screened porch running the entire length of the home. The upper floor offers four additional bedrooms, 2 full bathrooms, laundry and three cozy nooks tucked into the gables for reading or homework. Downstairs, the 2,336 square foot terrace level has been completely waterproofed and is ready for your finishing touches. Complete with a full bathroom and the potential for even more living space, bedrooms, in-law suite, home gym or media room. Garage door access on one side of basement provides excellent storage for boats, lawn equipment, yard toys or a home workshop. Enjoy the private one acre waterfront fenced lot featuring a sparkling gunite swimming pool built in 2021, separately fenced dog run, stacked stone sea-wall and dock. The perfect blend of luxury, comfort, and privacy. Schedule your tour today!

The data relating to real estate for sale on this web site comes in part from the Broker Reciprocity Program of Georgia MLS. Real estate listings held by brokerage firms other than this broker are marked with the Broker Reciprocity logo and detailed information about them includes the name of the listing brokers. The broker providing this data believes it to be correct but advises interested parties to confirm them before relying on them in a purchase decision. Copyright 2025 Georgia MLS. All rights reserved.
Price and Tax History when not sourced from FMLS are provided by public records. Mortgage Rates provided by Greenlight Mortgage. School information provided by GreatSchools.org. Drive Times provided by INRIX. Walk Scores provided by Walk Score®. Area Statistics provided by Sperling’s Best Places.
For technical issues regarding this website and/or listing search engine, please contact Xome Tech Support at 844-400-9663 or email us at [email protected].
License # 367751 Xome Inc. License # 65656
[email protected] 844-400-XOME (9663)
750 Highway 121 Bypass, Ste 100, Lewisville, TX 75067
Information is deemed reliable but is not guaranteed.
McDonough Real Estate
The median home value in McDonough, GA is $329,245. This is higher than the county median home value of $310,400. The national median home value is $338,100. The average price of homes sold in McDonough, GA is $329,245. Approximately 47.65% of McDonough homes are owned, compared to 46.97% rented, while 5.38% are vacant. McDonough real estate listings include condos, townhomes, and single family homes for sale. Commercial properties are also available. If you see a property you’re interested in, contact a McDonough real estate agent to arrange a tour today!
McDonough, Georgia has a population of 28,574. McDonough is less family-centric than the surrounding county with 31.87% of the households containing married families with children. The county average for households married with children is 32.97%.
The median household income in McDonough, Georgia is $73,215. The median household income for the surrounding county is $73,491 compared to the national median of $69,021. The median age of people living in McDonough is 31.1 years.
McDonough Weather
The average high temperature in July is 90.4 degrees, with an average low temperature in January of 31.5 degrees. The average rainfall is approximately 49 inches per year, with 1 inches of snow per year.

