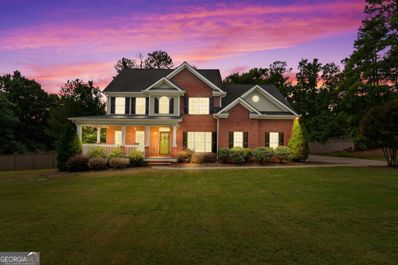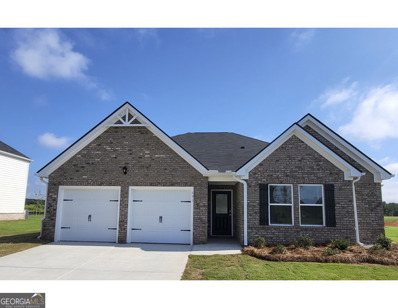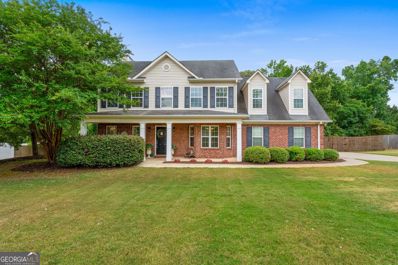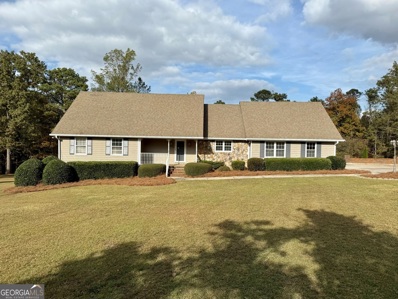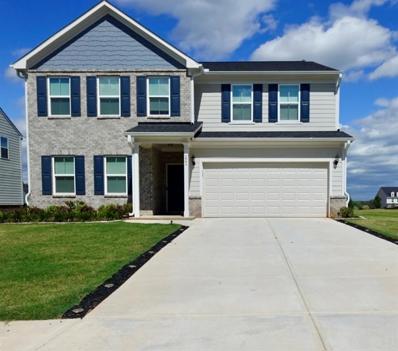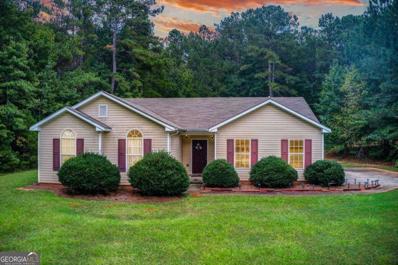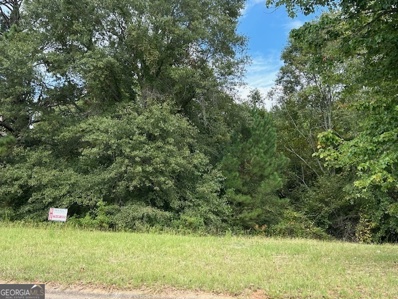McDonough GA Homes for Rent
- Type:
- Single Family
- Sq.Ft.:
- 3,782
- Status:
- Active
- Beds:
- 6
- Lot size:
- 0.75 Acres
- Year built:
- 2006
- Baths:
- 3.00
- MLS#:
- 10388799
- Subdivision:
- Coldwater Creek
ADDITIONAL INFORMATION
Welcome to your beautiful new home in the heart of Coldwater Creek, Ola! This move-in-ready gem is nestled in a well-established neighborhood with no HOA. The interior has been freshly painted, featuring a cohesive color palette throughout the bedrooms, making it a perfect fit for any style. This property has been thoughtfully updated, including the primary bathroom and upgraded light fixtures throughout. Must see in person!! Lender incentives available and motivated sellers!!
- Type:
- Single Family
- Sq.Ft.:
- 2,164
- Status:
- Active
- Beds:
- 3
- Lot size:
- 1.06 Acres
- Year built:
- 1983
- Baths:
- 2.00
- MLS#:
- 10388737
- Subdivision:
- NONE
ADDITIONAL INFORMATION
***NO SHOWINGS UNTIL FURTHER NOTICE, RECENT WATER DAMAGE***Location, Location, Location! Only 2 minutes from Hwy 81 Ola, 10 mins from McDonough Hwy 75 or down to Locust Grove! This adorable 3 bedroom, 2 bath home is situated on a flat one acre lot! Wrap around porch and deck welcomes you Home! Spacious size living room flows into the dining room. Stainless steel appliances and white cabinets in the kitchen! Laundry nook is off the kitchen. Downstairs bedrooms will accommodate a king size bed! Upstairs bedroom/bathroom can be used as a teen suite, bonus area or office!
- Type:
- Single Family
- Sq.Ft.:
- 2,685
- Status:
- Active
- Beds:
- 5
- Lot size:
- 1.25 Acres
- Year built:
- 1992
- Baths:
- 4.00
- MLS#:
- 10388721
- Subdivision:
- LAKE DOW ESTATES
ADDITIONAL INFORMATION
Welcome home to this stunning, fully renovated ranch home that beautifully combines modern comfort with Cape Cod charm. From the inviting front porch to the meticulously landscaped private backyard, every detail of this home is designed for both relaxation and entertaining. Step inside and be greeted by gleaming hardwood floors that flow throughout the main level. The family room is the heart of the home, featuring a cozy fireplace perfect for those chilly evenings. Just off the spacious family room is a large deck, offering an ideal spot for outdoor dining, entertaining, or simply enjoying your peaceful surroundings. The mudroom, conveniently located off one side of the two-car garage, connects to a large laundry room, providing extra storage and organization space. The main level also boasts a luxurious primary bedroom, offering privacy and convenience with secondary bedrooms, while upstairs, you'll find not one, but two expansive bonus rooms with living space in between the two. These spaces, complete with living areas and a bathroom, could serve as a teen suite, college retreat, home office, or even a hobby space - the possibilities are endless!!! For those who enjoy hosting gatherings, the custom woodwork bar downstairs adds a perfect touch of character and charm. The finished basement offers another expansive living space, ideal for a media room, game room, or a personal retreat. With its own bathroom, this space is ready to accommodate your guests or function as an additional living area. Practicality meets luxury in the large storage room, workshop area, and two separate driveway entrances, offering convenience and privacy. The basement has been fully waterproofed and comes with a lifetime warranty, ensuring long-lasting peace of mind. Whether you're hosting lively gatherings or enjoying quiet evenings in your private retreat, this home is truly a gem. Don't miss out on this rare opportunity!
- Type:
- Single Family
- Sq.Ft.:
- 2,172
- Status:
- Active
- Beds:
- 4
- Lot size:
- 0.25 Acres
- Year built:
- 2024
- Baths:
- 3.00
- MLS#:
- 10388474
- Subdivision:
- Southerrn Hills
ADDITIONAL INFORMATION
The new Shiloh plan offers a fresh and modern layout, all on one level! Plenty of space awaits for family gatherings in the spacious family room and dining area. The kitchen provides plenty of cabinet and countertop space, plus an island. You will enjoy main floor living as you easily retreat to one of the three bedrooms or the private owner's suite. Be sure to check out the double vanities and walk-in closets.
- Type:
- Single Family
- Sq.Ft.:
- 1,690
- Status:
- Active
- Beds:
- 3
- Lot size:
- 0.12 Acres
- Year built:
- 2024
- Baths:
- 3.00
- MLS#:
- 10388091
- Subdivision:
- Campground Crossing
ADDITIONAL INFORMATION
The Cecil Plan by Liberty Communities. Walking into your new home you will immediately feel the cozy openness of this home. The kitchen offers a lot of cabinet and countertop space, stainless steel appliances, large single bowl sink with cup wash station. In addition, the kitchen also includes granite countertops, walk-in pantry and crown molding on the top cabinets. The family room has a recessed fireplace and plenty of wall space. Upstairs you will find 3 bedrooms. The primary bedroom has its own private bathroom with standalone tub, separate shower, tile floors, LED backlit mirrors and smart toilet! The other two bedrooms are situated on the opposite side of the home with a full bathroom in the hall. Home is located in McDonough, GA 5min from I-75 off Jodeco and Campground Road. If you're looking for new home with modern features and prime location, look no further, for Campground Crossing offers both and more! Visit Campground Crossing today! Call and schedule a tour of our beautiful model home! *Please note features, colors and images do not necessarily represent the being built. Please verify with the onsite Agent.
$387,500
220 Calli Court McDonough, GA 30252
- Type:
- Single Family
- Sq.Ft.:
- 2,330
- Status:
- Active
- Beds:
- 4
- Lot size:
- 1.1 Acres
- Year built:
- 2005
- Baths:
- 3.00
- MLS#:
- 10387792
- Subdivision:
- Keys Ferry Landing
ADDITIONAL INFORMATION
Back on the market due to no fault of the seller! Come to see this beautifully well-maintained home today. The home sits on just over 1 acre of land that backs up to 20 acres of green space! Stepping inside the foyer you are greeted with beautiful judges paneling, chair railing and crown molding. There is LVP flooring throughout the downstairs. To the left of the foyer is a large half bathroom with marble counter tops and a custom faucet. Through the foyer you will find a large and open living room with windows letting in plenty of natural light. The centerpiece of the living room is the amazing brick fireplace with a beautiful mantle. There is an open floor plan with the living room and kitchen which makes this home great for entertaining. The kitchen has solid surface counter tops, plenty of cabinet space, a walk-in pantry, stainless steel appliances, and a breakfast area. Just off the kitchen you will find an elegant dining room featuring extensive judges paneling, chair railing, and crown molding. Also downstairs is a laundry room that leads to the garage. Upstairs, you will find all the bedrooms. The master bedroom is large and features crown molding and a tray ceiling. The master bathroom has a dual vanity, LVP flooring, a jetted tub, separate shower, and walk in closet. In the hallway you will find a second full bathroom perfect for the kids. Down the hall you will find the other 3 bedrooms. One of these bedrooms features very nice wainscoting, the other bedroom has a walk in closet, and the 4th bedroom has all of the room you could ask for. The one acre yard features a level front yard and a gently sloped back yard that is fenced in. In the back yard there is a large storage shed perfect for your tools. The back yard offers plenty of privacy, and also a peach tree and persimmon tree. Blackberry bushes can be found along the wood line. There are also 4 raised garden beds. Enjoy your coffee on the back porch next to the jasmine plant while you listen to the birds singing in the 20 acres of woodland green space. Don't miss your chance to own a beautiful home in a quiet neighborhood, in the Ola school district! Call Manley Thompson to schedule a showing today.
- Type:
- Single Family
- Sq.Ft.:
- 3,000
- Status:
- Active
- Beds:
- 3
- Lot size:
- 10.21 Acres
- Year built:
- 1976
- Baths:
- 3.00
- MLS#:
- 10387549
- Subdivision:
- Merle Estates
ADDITIONAL INFORMATION
Welcome home to this charming home situated on a 10.2 acre cul de sac lot with a separate 5-6 car worksho/garage complete with its own full bathroom. The home is immaculate and shows very well for the age. The large great room with fireplace has a beamed vaulted ceiling. The kitchen has tons of cabinets, granite counters, and breakfast area. An oversized formal dining room has a built in buffet and opens into a lovely sunroom with tile flooring. 2 bedrooms are located on the main level which are serviced by 2 full bathrooms. The master bedroom has 3 separate closets, one of which is approximately 10X15 and is large enough for a dressing area. The master bathroom has an updated shower. The spacious laundry room is located off of the kitchen/breakfast area. A spacious bedroom and full bathroom can be found on the 2nd level and is perfect for teen, guest or in-law suite. There is a 2 car attached garage as well as an unfinished partial basement which could be utilized for storage. Interior features include beautiful moldings, hardwood flooring, and much more. A fully functional true workshop/garage has space for up to 6 cars and has a separate hot water heater and septic system. The property is beautiful.
$234,900
705 Chase Lane McDonough, GA 30253
- Type:
- Townhouse
- Sq.Ft.:
- 1,584
- Status:
- Active
- Beds:
- 3
- Year built:
- 2006
- Baths:
- 3.00
- MLS#:
- 10387533
- Subdivision:
- Foxchase Townhomes
ADDITIONAL INFORMATION
Experience modern living within this three-bedroom, end-unit townhome boasting fresh updates and timeless design! New carpet and fresh paint throughout create an inviting atmosphere just waiting for your personal touch. With ample cabinetry to meet all your storage needs, expand your culinary curiosity within this contemporary kitchen space. Relax and gather with loved ones in the bright living room with modern flooring and sightlines to the kitchen so you can entertain with ease. Three bedrooms and three full baths offer room for comfort and rest for each household member to enjoy. Convenient location to all McDonough has to offer. This exceptional townhome won't last long! Take the first step in making this beautiful home your own!
- Type:
- Single Family
- Sq.Ft.:
- n/a
- Status:
- Active
- Beds:
- 4
- Year built:
- 2024
- Baths:
- 3.00
- MLS#:
- 7464765
- Subdivision:
- Oakhurst Manor
ADDITIONAL INFORMATION
The Biltmore on home site 67 at Oakhurst Manor boasts a dazzling layout with versatile functionality. upon entering from the ample front porch, a formal living room and dining room. An expansive vaulted great room with a fireplace and a beautiful kitchen with a large center island. a walk-in pantry. Fall in love with the lavish primary suite with a spacious walk-in closet and a dual-vanity bathroom with a relaxing tub and walk-in shower. Realtors MUST accompany buyer on the first visit.
- Type:
- Single Family
- Sq.Ft.:
- n/a
- Status:
- Active
- Beds:
- 4
- Year built:
- 2024
- Baths:
- 3.00
- MLS#:
- 10387629
- Subdivision:
- Oakhurst Manor
ADDITIONAL INFORMATION
The Biltmore on home site 67 at Oakhurst Manor boasts a dazzling layout with versatile functionality. upon entering from the ample front porch, a formal living room and dining room. An expansive vaulted great room with a fireplace and a beautiful kitchen with a large center island. a walk-in pantry. Fall in love with the lavish primary suite with a spacious walk-in closet and a dual-vanity bathroom with a relaxing tub and walk-in shower. Realtors MUST accompany buyer on the first visit.
- Type:
- Single Family
- Sq.Ft.:
- 3,178
- Status:
- Active
- Beds:
- 5
- Lot size:
- 1.03 Acres
- Year built:
- 2019
- Baths:
- 3.00
- MLS#:
- 10387491
- Subdivision:
- Sandy Ridge Crossing
ADDITIONAL INFORMATION
FRESH INTERIOR PAINT MASTER ON MAIN MODERN KITCHEN WITH STAINLESS STEEL APPLIANCES GRANITE COUNTERTOPS & TILE BACKSPLASH NO HOA 1 ACRE LOT 20 MINUTES TO HIGHWAY QUIET NEIGHBORHOOD WITH MINIMAL TRAFFIC 10-15 MINUTES TO MCDONOUGH SQUARE ** What You'll See** Step inside this stunning FIVE-BEDROOM home and take in the beauty of its open floor plan. The bright MODERN KITCHEN with STAINLESS STEEL APPLIANCES, sleek GRANITE COUNTERTOPS, and TILE BACKSPLASH is a showstopper. You'll also love the view to the family room, perfect for keeping an eye on loved ones or catching the sunset through large windows while enjoying your meal. Outside, the sprawling 1 ACRE lot provides plenty of greenery, allowing you to imagine endless possibilities for gardening or outdoor fun. ** What You'll Hear ** Enjoy the quiet serenity of this PEACEFUL NEIGHBORHOOD with MINIMAL TRAFFIC perfect for unwinding after a busy day. Whether you're cooking up a meal in the kitchen or relaxing in the family room, you'll hear soft chatter or the distant sounds of nature filtering in through open windows. If you're entertaining, your home will be filled with laughter and conversation that flows seamlessly between the kitchen and living spaces. ** What You'll Feel ** Walking through this home, you'll instantly feel a sense of comfort and spaciousness. The MASTER ON MAIN creates an easy, luxurious living experience, giving you privacy and convenience. The open layout invites connection while offering plenty of room to spread out. You'll also appreciate the touch of cool GRANITE as you prepare meals, and the cozy warmth of the family room where relaxation comes naturally. ** What You'll Experience ** Living here offers you a lifestyle of balance close enough to MCDONOUGH SQUARE for dining and shopping, yet far enough to experience true peace and quiet. With NO HOA restrictions, you'll have the freedom to personalize your home, inside and out, to reflect your unique style. The UPGRADED SEPTIC TANK PUMP ensures low maintenance, allowing you to focus on what matters most enjoying life in a SMOKE-FREE HOME surrounded by nature and privacy.
$470,000
221 Begonia Way Mcdonough, GA 30253
- Type:
- Single Family
- Sq.Ft.:
- 3,040
- Status:
- Active
- Beds:
- 4
- Lot size:
- 1 Acres
- Year built:
- 2024
- Baths:
- 3.00
- MLS#:
- 7464007
- Subdivision:
- HAWTHORNE RIDGE
ADDITIONAL INFORMATION
Welcome to this stunning, better-than-new 4-bedroom, 2-story home, offering over 3,000 square feet of beautifully designed living space. The meticulously crafted Mitchell floor plan boasts an open-concept layout, allowing natural light to flood the family room, which features gleaming hardwood floors and custom cabinetry throughout. The chef’s kitchen is a true centerpiece, complete with granite countertops, premium appliances, and ample space for culinary adventures. Step outside to the balcony, perfect for both daytime relaxation and evening entertaining. Upstairs, retreat to the luxurious owner’s suite—a private oasis with an expansive en suite bathroom featuring an oversized double vanity, separate shower, large garden tub, and a spacious walk-in closet. Additional highlights include a spacious 2-car garage, ceiling fans, and blinds throughout. Situated in the highly sought-after Henry County School District, this home is conveniently located near shopping and dining. This move-in ready home offers the perfect blend of comfort, style, and convenience—don’t miss out!
- Type:
- Single Family
- Sq.Ft.:
- 1,276
- Status:
- Active
- Beds:
- 3
- Lot size:
- 0.4 Acres
- Year built:
- 1970
- Baths:
- 2.00
- MLS#:
- 10387120
- Subdivision:
- Carver Heights
ADDITIONAL INFORMATION
Welcome to your charming new home in McDonough, GA! This cozy 3-bedroom, 2-bathroom gem is nestled in a peaceful neighborhood, offering the perfect blend of comfort and convenience. The spacious living area is ideal for relaxing or entertaining, while the modern kitchen boasts updated appliances and plenty of storage space. Retreat to the master suite, complete with a private bathroom for added luxury. Outside, enjoy the tranquility of the large backyard, perfect for family gatherings or your morning coffee. This home is move-in-ready. Don't miss the opportunity to make it yours!
- Type:
- Single Family
- Sq.Ft.:
- 2,792
- Status:
- Active
- Beds:
- 5
- Lot size:
- 1.24 Acres
- Year built:
- 1994
- Baths:
- 3.00
- MLS#:
- 10386795
- Subdivision:
- Lakehaven
ADDITIONAL INFORMATION
THIS is the family home you've been searching for in the highly-desirable Union Grove school district! The generous, private lot is 1.239 acres! A pre-listing home inspection was completed with no remarkable findings and all minor repairs completed. FIVE bedrooms and THREE full bathrooms, including a bedroom suite on the main floor, perfect for hosting! In addition, there are multiple-use rooms on the main floor. Do you want formal dining, or does an eat in kitchen work for you? Have something else in mind? Then you have an office or playroom space, or BOTH?? Fireside living room is open to kitchen and dining area and opens to the amazing screened porch overlooking the incredible private backyard! The porch is set up in three separate vignettes: gathering, dining, and TV watching....absolutely perfect for entertaining lots of guests and family! Three-sided brick exterior and wood frame are not just aesthetically pleasing and low maintenance, but are also insurance-friendly! This home is on public sewer and the only one in the cul de sac not on private septic system. Upstairs is the primary suite with separate tub and shower and three additional bedrooms PLUS the laundry room is on the upper level where all the dirty clothes originate! Your fifth bedroom could easily be a man cave or hobby space! This neighborhood has always been one of Henry County's finest, boasting many community leaders and professionals.
- Type:
- Single Family
- Sq.Ft.:
- 2,613
- Status:
- Active
- Beds:
- 5
- Lot size:
- 0.31 Acres
- Year built:
- 2016
- Baths:
- 3.00
- MLS#:
- 10386484
- Subdivision:
- Farris Park
ADDITIONAL INFORMATION
PRICED TO SELL! Welcome home to the beautiful Farris Park community in McDonough! This spacious home has 5 bedrooms and 3 bathrooms. Step inside to find a large open floor plan. Dining room, kitchen, and living room with fireplace are all open to each other. The kitchen features a lots of storage including a walk-in pantry. There is a large bedroom on this main level, along with a full bathroom. Step upstairs to find the oversized primary suite. Primary bathroom features a double vanity and separate tub and shower. On this level, you'll also find 3 generously sized bedrooms, another full bathroom, laundry room and a open loft area for flex space. This is not one to miss! Step outside to your private fenced backyard perfect for pets and entertaining. This home is located near shopping, schools, and Hwy I-75 for easy of commuting.
$337,900
115 Worthy Drive McDonough, GA 30252
- Type:
- Single Family
- Sq.Ft.:
- 2,135
- Status:
- Active
- Beds:
- 4
- Lot size:
- 1 Acres
- Year built:
- 2001
- Baths:
- 3.00
- MLS#:
- 10387453
- Subdivision:
- Somerset
ADDITIONAL INFORMATION
Welcome to this stunning home located in the highly sought-after Ola school district, in a great neighborhood with NO HOA! This recently updated beauty boasts new paint both inside and out, as well as all-new carpet throughout, all under a roof that shines like a new penny. With 4 spacious bedrooms, 2.5 bathrooms, walk-in closets, and high ceilings, there is plenty of room for the whole family. The unfinished bonus room offers additional flexibility for storage. You'll appreciate the fenced back yard and level lot. Plenty of room for a garden, chicken coop, etc. There is also a detached storage building for all your yard tools & equipment. Don't miss your chance to make this house your forever home!
- Type:
- Single Family
- Sq.Ft.:
- 3,788
- Status:
- Active
- Beds:
- 5
- Lot size:
- 1.82 Acres
- Year built:
- 1988
- Baths:
- 4.00
- MLS#:
- 10386108
- Subdivision:
- Bridgewater
ADDITIONAL INFORMATION
Discover the perfect blend of tranquility and convenience in this stunning stand alone private lakefront home, set on one of the largest lots in the neighborhood, spanning an impressive 1.82 acres...... This distinctive residence is not your typical cookie-cutter home; its architectural features include elegant arched entryways on the main, expansive rooms and bedrooms with breathtaking lake views and layouts to provide ample space for comfortable sitting and lounge areas, perfect for relaxation or entertaining..... While the home is move-in ready, it offers the opportunity for updates to reflect your personal style. This property features 5 generously sized bedrooms, 3.5 bathrooms, a 2-car garage, and a sizable driveway with ample parking for multiple vehicles. The spacious master bedroom is conveniently located on the main floor with two separate entrances, allowing direct access to the large backyard deck and the serene lake beyond..... Notable improvements and updates include new roof installed in April 2019, along with a semi-new HVAC system for efficient climate control. A new water heater was added in August 2019. Additional improvements, updates and renovations approximately two years ago with modern finishes to the kitchen, bathrooms, freshly painted throughout, custom closet units installed in the bonus room and much much more..... With its combination of comfort, space, serene lake views and potential for future investment, this property offers an exceptional living experience. Don't miss the opportunity to make this home your own! Schedule a viewing today to fully appreciate everything it has to offer..... The home is being sold As-Is, Where-Is, with no disclosures or warranties. This is considered a Short Sale. Showings must be accompanied by a licensed agent. The property is currently owner-occupied, and walk-ups or previews are not permitted. Security cameras are in operation on-site.
$269,000
104 WORTHY Drive Mcdonough, GA 30252
- Type:
- Single Family
- Sq.Ft.:
- 1,318
- Status:
- Active
- Beds:
- 3
- Lot size:
- 0.89 Acres
- Year built:
- 2001
- Baths:
- 2.00
- MLS#:
- 10385982
- Subdivision:
- Somerset
ADDITIONAL INFORMATION
Welcome to 104 Worthy Drive, a captivating residence that seamlessly blends charm and modern comfort. This inviting home is perfectly situated in a desirable neighborhood, offering a rare combination of accessibility and potential.Step inside to discover a thoughtfully designed layout that maximizes space and light. The spacious living area provides an ideal backdrop for both relaxation and entertaining, while the well-appointed kitchen is ready for culinary creations, boasting ample storage and modern appliances.The serene bedrooms offer a peaceful retreat at the end of the day, and the master suite features an en-suite bath for added convenience. Outside, the expansive yard presents endless possibilities-whether for gardening, outdoor gatherings, or simply enjoying the fresh air. With its prime location near local amenities, schools, and parks, this property not only provides immediate comfort but also the potential for future appreciation. Don't miss the chance to explore the possibilities that 104 Worthy Drive has to offer. Your next chapter begins here!
- Type:
- Single Family
- Sq.Ft.:
- 2,716
- Status:
- Active
- Beds:
- 4
- Lot size:
- 0.29 Acres
- Year built:
- 2022
- Baths:
- 4.00
- MLS#:
- 7462511
- Subdivision:
- The Reverie At East Lake
ADDITIONAL INFORMATION
This beautifully maintained 2-year-old home offers 4 spacious bedrooms, 3 full baths, and a versatile floor plan. The inviting family room, complete with a cozy fireplace, flows effortlessly into the modern kitchen, which features a large island perfect for entertaining. In addition, the home offers a formal living room or office space for added flexibility. Outside, enjoy the convenience of a 3-car garage, a large covered back porch for relaxation, and a charming front porch. Located just a short walk from top-rated schools and minutes from shopping, dining, interstate access, and medical facilities, this home is ideal for those seeking comfort, style, and convenience in a prime location. Don’t miss this exceptional opportunity!
$396,990
504 Elkwood Lane Mcdonough, GA 30252
- Type:
- Single Family
- Sq.Ft.:
- 2,390
- Status:
- Active
- Beds:
- 3
- Lot size:
- 0.28 Acres
- Year built:
- 2024
- Baths:
- 3.00
- MLS#:
- 10385729
- Subdivision:
- Anderson Point
ADDITIONAL INFORMATION
Award winning Builder Pulte Homes presents Anderson Point. The Aspire is one of our most popular floorplans for flexibility, with loft upstairs, flex space, and a multi-use room with a half bath. Great neighborhood with easy access to hwy, shopping, dining, and grocery stores. The perfect floorplan for any family dynamic. School from home? Work from home? No problem! Discover new homes from $300K for sale in McDonough by Pulte - Centex. Our new construction homes offer flexible, open floor plans and more versatile living space.
- Type:
- Land
- Sq.Ft.:
- n/a
- Status:
- Active
- Beds:
- n/a
- Baths:
- MLS#:
- 10385710
- Subdivision:
- Meadowbrook
ADDITIONAL INFORMATION
Located in the serene Meadowbrook subdivision, this land lot offers a prime opportunity to build your dream home in a desirable area of Henry County. The lot is nestled within a peaceful community, providing a perfect blend of privacy and accessibility to local amenities.
- Type:
- Land
- Sq.Ft.:
- n/a
- Status:
- Active
- Beds:
- n/a
- Lot size:
- 0.64 Acres
- Baths:
- MLS#:
- 10385758
- Subdivision:
- Wesley Lake
ADDITIONAL INFORMATION
Great Basement Homesite. Gentle slope to the back. Lots of trees for privacy on this oversized lot. Bring your preferred builder or hold as an investment. Priced to sell.
- Type:
- Single Family
- Sq.Ft.:
- 2,833
- Status:
- Active
- Beds:
- 4
- Year built:
- 2006
- Baths:
- 3.00
- MLS#:
- 10384881
- Subdivision:
- Fishers Mill
ADDITIONAL INFORMATION
Welcome to this newly updated two story home nestled in sought-after Henry County and Ola school district. This stunning 4-bedroom, 2.5-bathroom brick home sits on a generous cul-de-sac lot, offering space and privacy. As you step inside, you're greeted by a sense of elegance with the formal dining room to your right and the formal living room to your left-perfect for hosting guests or enjoying intimate gatherings. The heart of the home lies in the beautifully updated kitchen, which overlooks the family room and boasts stainless steel appliances, a kitchen island, granite countertops, a pantry, and a cozy breakfast area. The family room exudes warmth with its inviting stone fireplace and offers seamless access to the back patio-ideal for indoor-outdoor living and entertaining. A convenient half bath completes the main level. Upstairs, privacy awaits with all four bedrooms and two full baths situated on the upper story. The spacious primary bedroom is a true retreat, featuring an oversized en suite bathroom complete with double vanities, a whirlpool tub, a separate shower, and an expansive walk-in closet. The additional three bedrooms down the hall provide versatility for families, guests, or flexible use as home offices or hobby rooms. Outside, enjoy peaceful moments on the covered front porch or entertain guests on the large back deck, overlooking the expansive backyard-perfect for outdoor activities and relaxation. With no HOA restrictions, this home offers the freedom to personalize and enjoy your space to the fullest. Don't miss out on this amazing opportunity - schedule your showing today!
- Type:
- Single Family
- Sq.Ft.:
- 2,773
- Status:
- Active
- Beds:
- 4
- Year built:
- 2003
- Baths:
- 3.00
- MLS#:
- 10384386
- Subdivision:
- The Lakes
ADDITIONAL INFORMATION
Peaceful views and tranquility are offered at this lake-view home. This spacious, bricked home offers 3 bedrooms and a bonus room, plus an office or sitting room, 2.5 baths, and boasts nearly 2800 square feet, and a 3-car garage. It's tucked away on a serene cul-de-sac in the well-established neighborhood of The Lakes. The much-desired Ola school district is also a perk of this neighborhood. Enjoy the lake views from the tiled, outdoor living space completed with a pergola, or from a spot of your choosing. The cozy kitchen offers granite countertops and an eat-in breakfast area. The architectural arches carry through from the front entry to compliment the living, dining, and sitting room. Finally, the split-bedroom plan offers plenty of space and the comfort you could need to make this house your home. McDonough offers annual events like the Geranium Festival and Christmas Parade and New Year's Eve Geranium Drop. It is full of shopping locations and eateries. It is home to the renowned Georgia National Golf Club. McDonough also offers close proximity to Atlanta Motor Speedway and other Atlanta sporting events. This one will be hard to pass up. Come see it for yourself.
- Type:
- Single Family
- Sq.Ft.:
- 2,986
- Status:
- Active
- Beds:
- 4
- Year built:
- 2007
- Baths:
- 3.00
- MLS#:
- 10382479
- Subdivision:
- Estates@Cameron Man
ADDITIONAL INFORMATION
*THIS HOME QUALIFIES FOR THE $7500 CHASE HOMEBUYER GRANT* **THIS HOME ALSO QUALIFIES FOR UP TO $23K IN DOWN PAYMENT ASSISTANCE!** (ASK ME HOW) Welcome to this charming and beautifully maintained 4 bedroom/2.5 bath, almost 3000 sq ft brick and stone home, where timeless elegance meets modern comfort. As you approach, you'll be greeted by a beautifully landscaped yard and a cozy front porch-perfect for enjoying your morning coffee. Step through the grand foyer entrance, where stunning columns, detailed crown molding, and tile floors set the tone for the rest of this inviting home. The spacious living areas feature a warm and inviting stone fireplace in the great room, creating the perfect place to relax. The elegant dining room, with its classic chair molding, comfortably seats 8-ideal for gatherings and celebrations. The heart of the home is the stylish kitchen, complete with an island, granite countertops, and a cozy eat-in area, perfect for casual meals. A convenient office nook ensures you have the perfect spot to work from home. The generously sized secondary bedrooms provide comfort for family and guests, while the primary suite is a private retreat. Here, you'll find a spacious sitting area, luxurious spa tub, tile shower, double vanity, and a large walk-in closet-a true escape after a long day. Step outside to an enclosed sunroom/porch, equipped with its own heating and cooling, so you can enjoy the space year-round. The extended patio offers the perfect setting for outdoor entertaining, while the vinyl-fenced yard provides privacy and features fruit trees, a garden, and a handy storage shed. This home is not only beautiful but also well-cared for, with a new HVAC (1 year old), hot water heater (1 month old), and a roof that's only 2 years old. Every detail has been thoughtfully considered to create a warm, inviting, and functional space for its next loving owner. Don't miss the opportunity to make this exceptional home your own!

The data relating to real estate for sale on this web site comes in part from the Broker Reciprocity Program of Georgia MLS. Real estate listings held by brokerage firms other than this broker are marked with the Broker Reciprocity logo and detailed information about them includes the name of the listing brokers. The broker providing this data believes it to be correct but advises interested parties to confirm them before relying on them in a purchase decision. Copyright 2025 Georgia MLS. All rights reserved.
Price and Tax History when not sourced from FMLS are provided by public records. Mortgage Rates provided by Greenlight Mortgage. School information provided by GreatSchools.org. Drive Times provided by INRIX. Walk Scores provided by Walk Score®. Area Statistics provided by Sperling’s Best Places.
For technical issues regarding this website and/or listing search engine, please contact Xome Tech Support at 844-400-9663 or email us at [email protected].
License # 367751 Xome Inc. License # 65656
[email protected] 844-400-XOME (9663)
750 Highway 121 Bypass, Ste 100, Lewisville, TX 75067
Information is deemed reliable but is not guaranteed.
McDonough Real Estate
The median home value in McDonough, GA is $329,245. This is higher than the county median home value of $310,400. The national median home value is $338,100. The average price of homes sold in McDonough, GA is $329,245. Approximately 47.65% of McDonough homes are owned, compared to 46.97% rented, while 5.38% are vacant. McDonough real estate listings include condos, townhomes, and single family homes for sale. Commercial properties are also available. If you see a property you’re interested in, contact a McDonough real estate agent to arrange a tour today!
McDonough, Georgia has a population of 28,574. McDonough is less family-centric than the surrounding county with 31.87% of the households containing married families with children. The county average for households married with children is 32.97%.
The median household income in McDonough, Georgia is $73,215. The median household income for the surrounding county is $73,491 compared to the national median of $69,021. The median age of people living in McDonough is 31.1 years.
McDonough Weather
The average high temperature in July is 90.4 degrees, with an average low temperature in January of 31.5 degrees. The average rainfall is approximately 49 inches per year, with 1 inches of snow per year.
