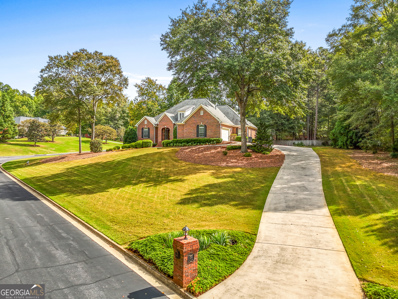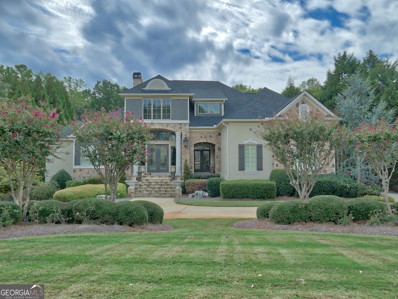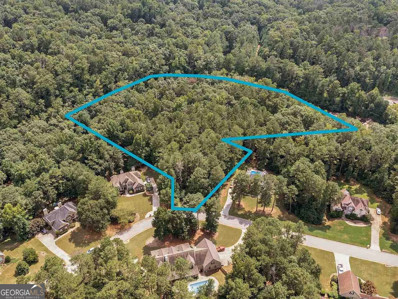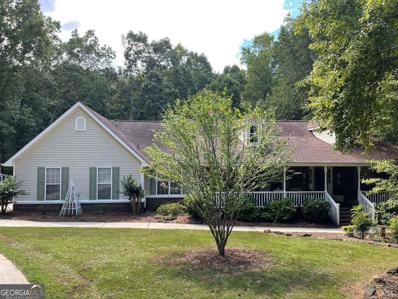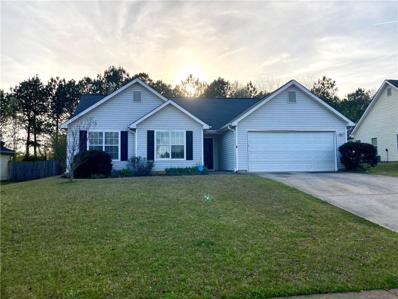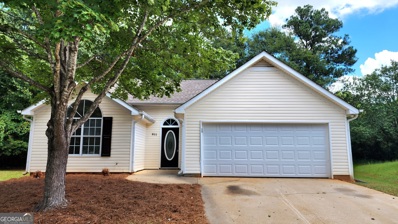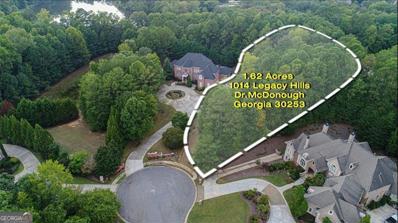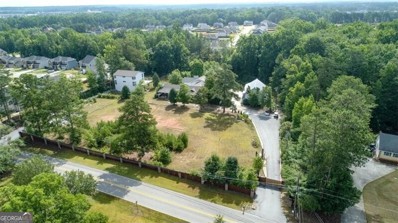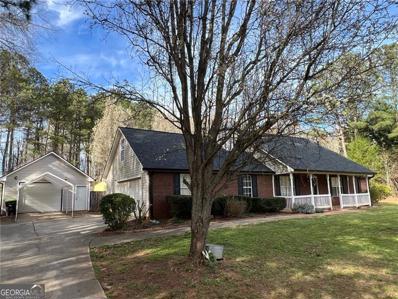McDonough GA Homes for Rent
- Type:
- Single Family
- Sq.Ft.:
- 4,144
- Status:
- Active
- Beds:
- 5
- Lot size:
- 1.54 Acres
- Year built:
- 2001
- Baths:
- 4.00
- MLS#:
- 10379596
- Subdivision:
- Cotton Creek
ADDITIONAL INFORMATION
ONE OWNER Charles Gower Resale in Cotton Creek Community, Upscale Homes with oversized lots. 4 sided brick ranch on basement on a corner lot, Bermuda sod, beautiful landscape,, Basement with separate drive with exterior entrance. Basement offers a Media room, wet bar, bedroom and unfinished storage. Possibilities are unlimited to fit your lifestyle! Schedule your viewing today! Call Wayne @ 770-294-5951 or bring your Realtor to view this Beautiful Property. Union Grove School District adds value as well!
$1,395,000
1007 Legacy Hills Drive McDonough, GA 30253
- Type:
- Single Family
- Sq.Ft.:
- 7,000
- Status:
- Active
- Beds:
- 6
- Lot size:
- 1 Acres
- Year built:
- 2004
- Baths:
- 6.00
- MLS#:
- 10384479
- Subdivision:
- Eagles Landing Country Club
ADDITIONAL INFORMATION
This exquisite estate is located in the gated community of Eagle's Landing Country Club. From the moment you enter the home thru the castlegate front doors, you will see attention to detail and updating throughout. The grand foyer is stunning with a floating staircase which leads to the 2nd level. A formal dining room and formal living room are situated off of the grand foyer. The 2 story living room has a fireplace which is flanked by built in bookcases. A TRUE chef's kitchen opens into the breakfast area and the keeping room with fireplace. The kitchen has quartz counters, custom cabinets, center island with sink, walk in pantry, and upgraded appliances. An exterior door opens to a partially covered deck overlooking the rear yard. A mud room is located off of the kitchen with a built in desk and the laundry room which is equipped with laundry sink and cabinets. The romantic owner's retreat has double tray ceilings, large walk in closet and adjacent bathroom has a soaking tub, 2 person open concept shower, water closet and dual vanities. On the 2nd level you will find 3 bedrooms which are serviced by 2 full bathrooms. 2 of the 3 bedrooms are "bonus" size. A loft area is perfect for reading and relaxing. The terrace level affords additional living space and could be utilized for multi-generational living. A recreation area opens into a family room with 2nd kitchen. Two additional bedrooms are serviced by a full bathroom. A powder room is conveniently located next to the exterior exit to the outdoor living area. Interior features include massive crown moldings and base moldings, wood flooring, plantation shutters, custom window coverings, zoned heating and cooling systems and much more. The resort styled rear yard is an oasis for entertaining or family living. A gazebo with stone fireplace overlooks the inground pool and hot tub. 3 car side entry garage. You must see the inside of this home to appreciate the quality, design and upgrades/updating.
- Type:
- Single Family
- Sq.Ft.:
- 4,073
- Status:
- Active
- Beds:
- 4
- Lot size:
- 3.01 Acres
- Year built:
- 1996
- Baths:
- 6.00
- MLS#:
- 10384174
- Subdivision:
- None
ADDITIONAL INFORMATION
Welcome Home To This Immaculate Showstopper In Kelleytown! Truly One Of A Kind, This Gorgeous Estate Home Is Nestled On 3+ Manicured Acres And Features 4 Bedrooms and 4 1/2 Bathrooms, Spacious, Inviting Kitchen With Granite Countertops And Stainless Steel Appliances, Separate Living Room, Bonus Room, Craft Room, And Huge 2000+ Square Foot Unfinished Basement With Multiple Flex Room Opportunities Such As An In-Law Suite Or A Home Theater. Let Your Imagination Run Wild With The Endless Possibilities In This Space. The Outside Is An Entertainer's Dream With A Beautiful Gunite Pool And Hot Tub, Fire Pit, Covered Patio And Wet Bar. Night Time Lighting Transforms This Space Into An Absolutely Magical Oasis. Also Included With The Main Home Is An Adorable 768 SqFt 2BR/1Bath Cottage/Guest Home That Is Situated Near The Front Of The Property. This Home Is Deeded Separately (Parcel ID/Tax ID116-01018000) And Can Provide Potential Rental Income As Well. Property being sold (As Is) Don't Miss The Opportunity To View This Amazing Estate!
$299,900
125 Laney Court McDonough, GA 30252
- Type:
- Single Family
- Sq.Ft.:
- 1,886
- Status:
- Active
- Beds:
- 3
- Lot size:
- 1.25 Acres
- Year built:
- 1993
- Baths:
- 2.00
- MLS#:
- 10383874
- Subdivision:
- Laney Place
ADDITIONAL INFORMATION
PRICED TO SELL! Charming ranch on 1+ acres. This spacious 3 bedroom 2 bathroom home has been loved on by its original owners. Everything is move in ready. All you need is some paint and new carpet! Above ground pool had new pool pump installed April 2024. Large outbuilding and mature trees giving you lots of privacy in this quiet neighborhood. Call and schedule your showing today!
- Type:
- Land
- Sq.Ft.:
- n/a
- Status:
- Active
- Beds:
- n/a
- Lot size:
- 4.5 Acres
- Baths:
- MLS#:
- 10383679
- Subdivision:
- Brian'S Brook
ADDITIONAL INFORMATION
Bring your imagination to this beautiful piece of property located in the highly sought Union Grove School District that overlooks Big Cotton Indian Creek. This one-of-a-kind location offers the benefits of being in a neighborhood and the privacy of a wooded homesite, not to mention over 500 feet of riverfront. This parcel is the last available lot in an established and well-maintained neighborhood, and it offers plenty of space for both your dream home and outdoor living spaces.
- Type:
- Single Family
- Sq.Ft.:
- 2,775
- Status:
- Active
- Beds:
- 4
- Lot size:
- 1.13 Acres
- Year built:
- 1996
- Baths:
- 3.00
- MLS#:
- 10383415
- Subdivision:
- Timber Ridge At The Farm
ADDITIONAL INFORMATION
Come check out this beautiful 4 Br 3Ba home in a very well sought after Ola School district in Henry County. This home has been very well maintained and offers privacy but yet super convenient to dining, shopping, schools and entertainment. This home is just 8 miles from the square in McDonough, and very convenient to grocery stores and shopping. You'll love sipping your early morning coffee on your front porch before work each morning and finish your day off sitting on your back deck over looking the beautiful salt water pool and watching deer in your back yard wooded are. This home is perfect for entertaining friends and family with plenty of lounge chairs and decking area around the pool as you grill burgers or your favorite meal in the grilling area. Bring your fur babies safely with a fenced in back yard and kennel spaces in the basement. The open floor plan and the kitchen is a must see. This house offers a HUGE master bedroom and large guest bedrooms as well. Make your appointment today. This house will not last long
$308,695
100 Hazel Drive Mcdonough, GA 30253
- Type:
- Townhouse
- Sq.Ft.:
- 1,552
- Status:
- Active
- Beds:
- 3
- Year built:
- 2024
- Baths:
- 3.00
- MLS#:
- 7460708
- Subdivision:
- Fernhurst
ADDITIONAL INFORMATION
New Community - Now Selling!! Welcome home to Fernhurst, located in McDonough, minutes to Shopping, Restaurants and I-75. This Wilson A plan offer 3 beds 2.5 baths 1,552 sq. ft., 3 Bedroom/ 2.5 Baths. Kitchen includes granite counter tops, tons of cabinet/pantry space, SS appliances to include electric range, microwave, dishwasher, and a huge kitchen island. Luxury Owners Suite with 2 walk-in closets, double sinks, large shower plus private water closet. Luxury Vinyl Plank flooring included on first floor and stairs! Blinds included on front, side and rear windows. Low HOA dues at $210/mo. and include Lawn Care,Trash/Recycling, ****Prices are subject to change.**** Pictures are stock photos**.
- Type:
- Single Family
- Sq.Ft.:
- 3,013
- Status:
- Active
- Beds:
- 5
- Lot size:
- 0.43 Acres
- Year built:
- 2005
- Baths:
- 3.00
- MLS#:
- 7460492
- Subdivision:
- Clearwater Pointe
ADDITIONAL INFORMATION
Seller may consider buyer concessions if made in an offer. Welcome to your dream home, where every detail has been thoughtfully considered. The neutral color paint scheme provides a calming ambiance, complemented by a cozy fireplace. The kitchen is a chef's delight, equipped with all stainless steel appliances, an elegant accent backsplash. The fresh interior paint and new flooring throughout the home offer a clean, modern aesthetic. The primary bathroom is a sanctuary, boasting double sinks, and a separate tub and shower for ultimate relaxation. Outside, a patio awaits for your outdoor enjoyment. This home, with its new appliances and tasteful design, is ready for you to make it your own. Come and see the quality for yourself.
- Type:
- Single Family
- Sq.Ft.:
- 2,959
- Status:
- Active
- Beds:
- 4
- Lot size:
- 0.26 Acres
- Year built:
- 2004
- Baths:
- 3.00
- MLS#:
- 7452960
- Subdivision:
- Bristol Park
ADDITIONAL INFORMATION
Can't miss ranch home in Bristol Park! This 4 bed, 2.5 bath home in move in ready and looking for new owners to call home. As soon as you step inside you're greeted by a formal foyer with views into the living room. Open dining room off the living room means entertaining is a breeze. Gorgeous laminate flooring throughout the home! Fireside family room off the kitchen has gas fireplace at the center and is overlooked by the backyard. Kitchen has breakfast room, breakfast bar, tons of storage and island. Upstairs includes large primary suite with tall ceilings, plenty of closet space and double vanity bathroom with shower/tub. Three more well sized bedrooms make up the second floor and share a full bath. You are 20 minutes away from Hartsfield Intl Airport, 15 minutes from Tanger Outlets, and 25 minutes from downtown Atlanta. Plus, closet to major supermarkets and fast food restaurants. Swim community of Bristol Park!
$308,695
100 Hazel Drive McDonough, GA 30253
- Type:
- Townhouse
- Sq.Ft.:
- 1,552
- Status:
- Active
- Beds:
- 3
- Year built:
- 2024
- Baths:
- 3.00
- MLS#:
- 10383163
- Subdivision:
- Fernhurst
ADDITIONAL INFORMATION
New Community - Now Selling!! Welcome home to Fernhurst, located in McDonough, minutes to Shopping, Restaurants and I-75. This Wilson A plan offer 3 beds 2.5 baths 1,552 sq. ft., 3 Bedroom/ 2.5 Baths. Kitchen includes granite counter tops, tons of cabinet/pantry space, SS appliances to include electric range, microwave, dishwasher, and a huge kitchen island. Luxury Owners Suite with 2 walk-in closets, double sinks, large shower plus private water closet. Luxury Vinyl Plank flooring included on first floor and stairs! Blinds included on front, side and rear windows. Low HOA dues at $210/mo. and include Lawn Care,Trash/Recycling, ****Prices are subject to change.**** Pictures are stock photos**.
- Type:
- Single Family
- Sq.Ft.:
- 2,695
- Status:
- Active
- Beds:
- 4
- Lot size:
- 0.88 Acres
- Year built:
- 2003
- Baths:
- 3.00
- MLS#:
- 10382917
- Subdivision:
- Joyner Estates
ADDITIONAL INFORMATION
$5000 credit at closing towards the Buyer with an accepted offer by 01/07/25. The desirable Ola community of Henry County has your home waiting in Joyner Estates. You're located in the sought after Ola school district & close to Lake Dow. This beautiful ranch style home is built with antique brick which sets you apart, plus a double car garage. The 2,695 square foot home sits on close to an acre level lot & 4 bedrooms with 3 full baths. It was built with an open floor plan & is complete with real hardwood floors in the main living area, and tile in the kitchen & baths. There's a gorgeous rock fireplace in the great room with gas logs already in place. You have high vaulted & tray ceilings throughout with new carpet. The large master bedroom is complete with double vanities, separate shower & jacuzzi tub. Nice Deck overlooks the huge fenced backyard where the potential is endless in making it your own private oasis. The roof, HVAC & hot water heater are only a few years old. You should feel relaxed when buying a home and this one will keep your mind at ease. The home has many more wonderful features, so call today for your private showing. Secure this home's 3.25% assumable mortgage, save thousands annually, and close in 45 days when you work with Roam. Inquire with the listing agent for more details.
- Type:
- Single Family
- Sq.Ft.:
- 3,013
- Status:
- Active
- Beds:
- 5
- Lot size:
- 0.43 Acres
- Year built:
- 2005
- Baths:
- 3.00
- MLS#:
- 10382881
- Subdivision:
- CLEARWATER POINTE
ADDITIONAL INFORMATION
Welcome to your dream home, where every detail has been thoughtfully considered. The neutral color paint scheme provides a calming ambiance, complemented by a cozy fireplace. The kitchen is a chef's delight, equipped with all stainless steel appliances, an elegant accent backsplash. The fresh interior paint and new flooring throughout the home offer a clean, modern aesthetic. The primary bathroom is a sanctuary, boasting double sinks, and a separate tub and shower for ultimate relaxation. Outside, a patio awaits for your outdoor enjoyment. This home, with its new appliances and tasteful design, is ready for you to make it your own. Come and see the quality for yourself.
- Type:
- Single Family
- Sq.Ft.:
- 1,210
- Status:
- Active
- Beds:
- 3
- Lot size:
- 0.23 Acres
- Year built:
- 1999
- Baths:
- 2.00
- MLS#:
- 7460632
ADDITIONAL INFORMATION
- Type:
- Single Family
- Sq.Ft.:
- 3,013
- Status:
- Active
- Beds:
- 4
- Lot size:
- 0.27 Acres
- Year built:
- 2005
- Baths:
- 3.00
- MLS#:
- 7460517
- Subdivision:
- Bridlewood
ADDITIONAL INFORMATION
Welcome to 200 Fashion Xing, a stunning 4-bedroom, 3-bathroom home nestled in a quiet cul-de-sac in McDonough. This brick-front beauty boasts a covered porch and a dramatic 2-story foyer that opens to a formal living room and dining room, perfect for entertaining. The heart of the home is the expansive 2-story family room, flooded with natural light and featuring a cozy fireplace. The open-concept kitchen is a chef’s dream, complete with stained cabinets, a large island, granite countertops, and stainless-steel appliances. A convenient bedroom on the main level offers direct access to a full bath, ideal for guests. Upstairs, you'll find a spacious loft, an oversized primary suite with tray ceilings, and his-and-hers walk-in closets. The ensuite bath includes a double vanity, a relaxing soaking tub, and a separate shower. Two additional bedrooms share a Jack-and-Jill bath, while the laundry room is conveniently located on the second floor. Step outside to a private, fenced-in backyard with a patio, perfect for outdoor entertaining. This home is conveniently located near shopping, dining, Heritage Park, the charming McDonough Square, and easy access to I-75. Don't miss this opportunity!
- Type:
- Single Family
- Sq.Ft.:
- 2,158
- Status:
- Active
- Beds:
- 4
- Lot size:
- 2.08 Acres
- Year built:
- 1991
- Baths:
- 2.00
- MLS#:
- 10379541
- Subdivision:
- Ridgewood Estates
ADDITIONAL INFORMATION
Spacious traditional style, 4 bedroom ranch on a full basement and 2+ acre lot not in an HOA. This well constructed home features spacious bedrooms, a family room with fireplace, formal dining, kitchen with wood stained cabinets (and a lot of them), stainless steel appliances including a double oven, hardwood floors and carpet, a brand new deck and so much more. There's a 2 car garage plus extra parking, a full unfinished basement with a boat door and so many possibilities. This house has it all, with enough land to give you options, great schools and no HOA.
- Type:
- Single Family
- Sq.Ft.:
- 1,279
- Status:
- Active
- Beds:
- 3
- Year built:
- 1995
- Baths:
- 2.00
- MLS#:
- 10382619
- Subdivision:
- Cross Creek
ADDITIONAL INFORMATION
Presenting a beautiful ranch home with 3 bedrooms and 2 bathrooms, located on a cul-de-sac in a well-established neighborhood. This property features an open concept with a newly remodeled kitchen, all new stainless steel appliances, a gas stove, quartz countertops, soft-close cabinets with under-cabinet lighting, modern light fixtures, elegant ceramic tile flooring, 3-year-old HVAC system, and a two-car garage. Its proximity to schools, parks, and shopping centers makes this home a perfect combination of comfort and convenience. Don't miss out on this incredible opportunity!
$499,900
90 Austin Drive McDonough, GA 30252
- Type:
- Single Family
- Sq.Ft.:
- 2,825
- Status:
- Active
- Beds:
- 4
- Lot size:
- 3 Acres
- Year built:
- 2024
- Baths:
- 3.00
- MLS#:
- 10382396
- Subdivision:
- Austin Farms
ADDITIONAL INFORMATION
Estimated completion mid December 2024! Quality new construction from Meredith Homes! +/- 3.00 acre level lot! No HOA! Ola schools! This 4 bedroom, 3 bathroom +/- 2,825 square feet home features James Hardie board & batten front facade, HardiePlank sides, and brick water table. Guest bedroom on the main floor. Owner's suite features a sitting area. Two-story foyer. Kitchen with walk-in pantry, granite counter tops, island with breakfast bar and stainless steel appliance package. Breakfast area. Great room with electric fireplace. Formal dining room. Study/Den/Office/Library. Laundry room upstairs with utility sink. Luxury vinyl plank (LVP) and carpeted floors. Ceiling fans in family room and all bedrooms. Brushed nickel door & cabinet hardware and plumbing fixtures. Bathrooms feature granite counter tops. Covered 10x14 rear porch. Total electric. Henry County water. Septic tank. Convenient to new Ola Publix retail center shopping and dining. USDA 100% financing eligible. $5,000 builder closing cost credit with preferred lender!
- Type:
- Single Family
- Sq.Ft.:
- 2,193
- Status:
- Active
- Beds:
- 4
- Lot size:
- 0.75 Acres
- Year built:
- 1998
- Baths:
- 3.00
- MLS#:
- 7459866
- Subdivision:
- Simeon Place
ADDITIONAL INFORMATION
Location, location, location! You absolutely must see this beautifully maintained brick home in the highly sought after Union Grove School District on a cul-de-sac lot! Enter into the large foyer area with the dining room to your right, perfect for entertaining, and the large living room with fireplace for those cool nights coming up. Master bedroom is on the back of the house has a large private bathroom with standup shower, double vanity and huge walk-in closet. Two large secondary bedrooms are located on the front of the house and share the full hall bath. The spacious kitchen is off the living room and dining room with cabinets and shelves galore, and a built in desk area. Move into the brightly lit breakfast room and the huge laundry room with storage. The upper level has a huge bonus room with half bath and walk in closet-use as a 4th bedroom, den/office or game room. The large fenced in yard has a paved and brick patio with an added bonus of an outbuilding to store all that extra stuff! Don't let this one pass you by!
- Type:
- Land
- Sq.Ft.:
- n/a
- Status:
- Active
- Beds:
- n/a
- Lot size:
- 1.62 Acres
- Baths:
- MLS#:
- 10382019
- Subdivision:
- Eagles Landing Country Club
ADDITIONAL INFORMATION
**Property Listing: Prime Estate Lot in Eagle's Landing Country Club** Discover the perfect canvas for your dream home on this stunning 1.62-acre estate lot located in the prestigious Eagle's Landing Country Club. Nestled within a vibrant community, this generous parcel offers a serene backdrop with beautiful landscaping and mature trees, providing both privacy and tranquility. Imagine designing your custom home amidst a neighborhood renowned for its luxury and amenities. Residents enjoy access to world-class golf, a clubhouse, swimming pools, tennis courts, and walking trails, all just moments away. The lot's generous dimensions allow for endless possibilities in your home design, ensuring ample space for outdoor living, gardens, and more. Don't miss this rare opportunity to build your ideal residence in one of the most sought-after communities. Schedule a visit today and start envisioning your future in Eagle's Landing!
- Type:
- Fourplex
- Sq.Ft.:
- n/a
- Status:
- Active
- Beds:
- n/a
- Lot size:
- 4.42 Acres
- Year built:
- 2009
- Baths:
- MLS#:
- 10381553
- Subdivision:
- None
ADDITIONAL INFORMATION
EXTRAORDINARE OPPORTUNITY to Own a TRULY UNIQUE FOUR-INCOME PRODUCING PROPERTY along with a HIGHLY POTENTIAL 5th UNIT currently 70% constructed. All on 4.42 gated, private acres just 2 miles from I-75 and with all the conveniences of shopping/restaurants/parks, etc. McDonough has to offer. This is truly a NO BRAINER! The Central Unit is a Triplex consisting of three very different floorplans. Unit #1 is a 1/1 single story. Unit #2 is a 2/2 with one bedroom on the main and one in basement below. Unit #4 (part of Triplex) is a 2 story 3/2 with a two car garage, small separate gym, a covered porch with fireplace and all Appliances are 2 years old or newer. The Triplex is also partially powered by owned solar panels. The fourth unit (Unit #3) is a 2/2.5 SFR with a two car carport and separately metered. Besides the covered parking, there is plenty of paved parking for all the units to use. The fifth unit is still under construction yet will be beautiful when completed. Could be Investor occupied (has it's own separate entrance and driveway) or another IPP. Could be completed as its intended 2/2.5 or possibly a 3/2.5. If you're not sold already, much of the acreage has yet to be developed with potential future additional income producing possibilities. A must see for a savvy investor!
- Type:
- Single Family
- Sq.Ft.:
- 2,560
- Status:
- Active
- Beds:
- 4
- Lot size:
- 0.71 Acres
- Year built:
- 1993
- Baths:
- 3.00
- MLS#:
- 10381488
- Subdivision:
- Oakland Station
ADDITIONAL INFORMATION
Welcome Home! You are sure to fall in love with this Ranch home nestled on almost 1 acre with detached garage and In-Law/Teen Suite located in a quiet established McDonough, Georgia neighborhood! This home offers a split bedroom floor plan, new paint throughout, updated kitchen with freshly painted cabinets, sunroom overlooking the private backyard and new deck, fireside family room, separate dining room, Owner's suite with walk-in closet, garden tub with separate shower, and double sinks. The In-law/teen suite has a private entrance, kitchenette and full bath The detached garage makes a perfect workshop and offers floored attic space for storage. You will love the quiet community with convenient access to local restaurants, shopping and interstate 75. Seller is Ready to close! Buyer Financing Fell through three times at the last minute. We have a Full FHA Appraisal ABOVE list price, Septic tank has been pumped, HVAC serviced, title work complete, Termite Bond complete and all other inspection concerns have been addressed! Contact Amber & Company today for more information on how to make this house your home!
$1,499,900
101 Glen Eagle Way McDonough, GA 30253
- Type:
- Single Family
- Sq.Ft.:
- 8,509
- Status:
- Active
- Beds:
- 5
- Lot size:
- 1.5 Acres
- Year built:
- 1991
- Baths:
- 7.00
- MLS#:
- 10374838
- Subdivision:
- Eagles Landing Country Club
ADDITIONAL INFORMATION
Exquisite estate home on 1.5+ acre golf course lot in the gated country club community of Eagle's Landing, the premier country club community located 20 minutes from Hartsfield Jackson International Airport and 35 minutes from downtown Atlanta. Words cannot describe the intricate detail you will find in this lovely home. From the moment you enter the 2 story foyer you will see the massive crown moldings and oversized trim. The foyer is flanked on one side by a formal dining room on one side and a TRUE library with built in bookcases on the other. The chef's kitchen has custom built cabinets, center island, cooktop, warming drawer, double oven, dishwasher, tons of counter space and breakfast area. 2 living areas on the main level - The Grand Room has a 20+ ft. soaring ceiling and fireplace. The Owner's retreat has a fireplace, copula ceiling, sitting area and adjacent master bathroom has a jetted tub, shower with seat, water closet, dual vanities and large walk in closet. On the 2nd level you will find three spacious bedrooms which are serviced by 2 full bathrooms. The terrace level is completely finished with a recreation room, family room, wet bar, home gym, 2nd master suite, 2 full bathrooms, and additional living space which could be a 6th bedroom. Interior features include several built in "furniture" styled bookcases, high soaring ceilings, dual staircase, custom window treatments, 4 HVAC systems, cedar closet and much more. Membership to Eagle's Landing Country is available.
- Type:
- Single Family
- Sq.Ft.:
- n/a
- Status:
- Active
- Beds:
- 4
- Lot size:
- 0.09 Acres
- Year built:
- 1999
- Baths:
- 2.00
- MLS#:
- 10382121
- Subdivision:
- Ola Crossing
ADDITIONAL INFORMATION
Well maintained 4 bedroom 2 bath ranch. Vaulted ceilings in great room and master bedroom. Detached 1 car garage in addition to 2 car garage attached garage. Brand new roof & gutters. New extended patio. Close to award winning Ola school.
$249,900
725 Compton Lane McDonough, GA 30253
- Type:
- Single Family
- Sq.Ft.:
- 2,658
- Status:
- Active
- Beds:
- 4
- Lot size:
- 0.15 Acres
- Year built:
- 2001
- Baths:
- 3.00
- MLS#:
- 10381293
- Subdivision:
- Labrea At Overlook
ADDITIONAL INFORMATION
SPECIAL VALUE Two living areas, 4 bedrooms, 2.5 baths with renovated interior and low maintenance vinyl siding exterior along with privacy fenced backyard! The easy care, low maintenance theme continues inside where you'll find LVP flooring (no carpet!), fresh paint and blinds on the windows to boot. Two story foyer welcomes you into this gem with living room open to large dining area flooded with natural light from bayed window and connected to freshly refinished kitchen with quartz counters, stainless appliances and loads of cabinet and counter space which is open to keeping room with cozy fireplace! Easy, convenient access to schools, shopping and major roadways along with Sam's and the new Costco just minutes away!
$280,000
120 Daisy Circle McDonough, GA 30252
- Type:
- Single Family
- Sq.Ft.:
- 1,910
- Status:
- Active
- Beds:
- 3
- Lot size:
- 0.1 Acres
- Year built:
- 2018
- Baths:
- 3.00
- MLS#:
- 10381076
- Subdivision:
- Iris Lake Villages
ADDITIONAL INFORMATION
Back on the market at no fault of the seller! This MOVE-IN ready 3-bedroom, 2.5-bathroom home in Iris Lake Villages offers a modern and inviting living space with lawn care included. The open concept kitchen features a refrigerator, granite countertops and ample cabinet space, making it perfect for cooking and entertaining. Recent updates include new flooring in the dining area and kitchen, new carpet throughout, and freshly painted interior and trim, ensuring a clean and contemporary feel. The primary bedroom features a luxurious bathroom suite with granite counters, dual vanities, a garden tub, and a separate shower, providing a private retreat. Additionally, there are two spacious bedrooms and a second large bathroom, ideal for family or guests. The home includes a spacious 2-car attached garage with direct access to the living and kitchen areas. The prime location near McDonough Square offers easy access to a variety of restaurants, shopping options, and interstate access, making it a desirable choice for anyone looking for a comfortable and accessible home.

The data relating to real estate for sale on this web site comes in part from the Broker Reciprocity Program of Georgia MLS. Real estate listings held by brokerage firms other than this broker are marked with the Broker Reciprocity logo and detailed information about them includes the name of the listing brokers. The broker providing this data believes it to be correct but advises interested parties to confirm them before relying on them in a purchase decision. Copyright 2025 Georgia MLS. All rights reserved.
Price and Tax History when not sourced from FMLS are provided by public records. Mortgage Rates provided by Greenlight Mortgage. School information provided by GreatSchools.org. Drive Times provided by INRIX. Walk Scores provided by Walk Score®. Area Statistics provided by Sperling’s Best Places.
For technical issues regarding this website and/or listing search engine, please contact Xome Tech Support at 844-400-9663 or email us at [email protected].
License # 367751 Xome Inc. License # 65656
[email protected] 844-400-XOME (9663)
750 Highway 121 Bypass, Ste 100, Lewisville, TX 75067
Information is deemed reliable but is not guaranteed.
McDonough Real Estate
The median home value in McDonough, GA is $329,245. This is higher than the county median home value of $310,400. The national median home value is $338,100. The average price of homes sold in McDonough, GA is $329,245. Approximately 47.65% of McDonough homes are owned, compared to 46.97% rented, while 5.38% are vacant. McDonough real estate listings include condos, townhomes, and single family homes for sale. Commercial properties are also available. If you see a property you’re interested in, contact a McDonough real estate agent to arrange a tour today!
McDonough, Georgia has a population of 28,574. McDonough is less family-centric than the surrounding county with 31.87% of the households containing married families with children. The county average for households married with children is 32.97%.
The median household income in McDonough, Georgia is $73,215. The median household income for the surrounding county is $73,491 compared to the national median of $69,021. The median age of people living in McDonough is 31.1 years.
McDonough Weather
The average high temperature in July is 90.4 degrees, with an average low temperature in January of 31.5 degrees. The average rainfall is approximately 49 inches per year, with 1 inches of snow per year.
