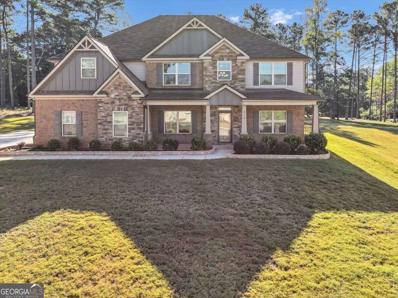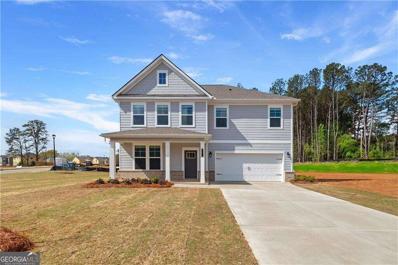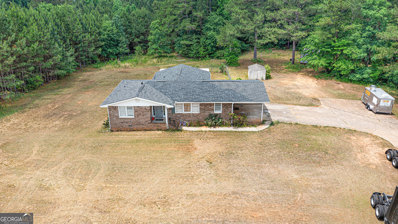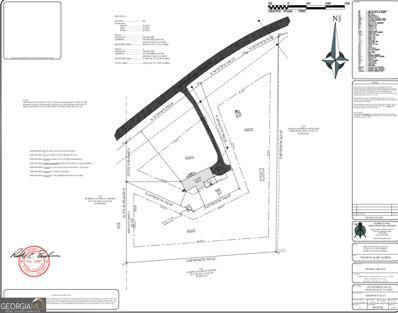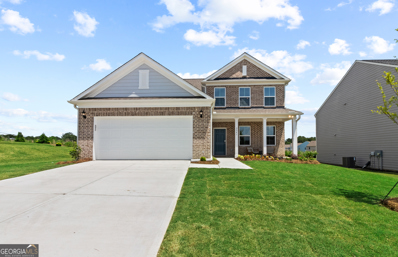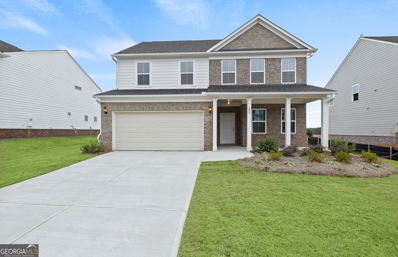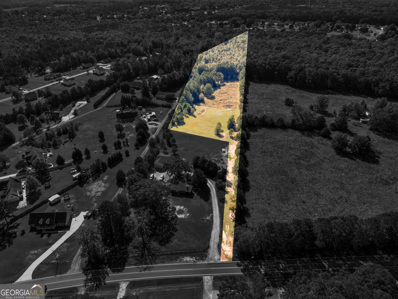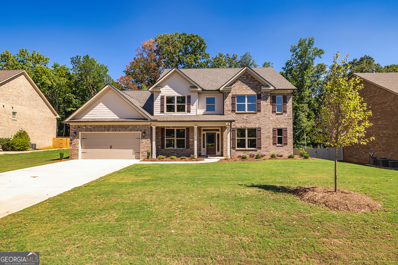McDonough GA Homes for Rent
- Type:
- Single Family
- Sq.Ft.:
- 3,862
- Status:
- Active
- Beds:
- 5
- Lot size:
- 1 Acres
- Year built:
- 2019
- Baths:
- 5.00
- MLS#:
- 10401168
- Subdivision:
- Elliott Grove
ADDITIONAL INFORMATION
Nestled within the prestigious Elliott Grove community, this exquisite residence masterfully blends timeless elegance with modern luxury. Upon entering, you are greeted by a grand formal living room and dining room, leading to a spacious family room adorned with stunning coffered ceilings, perfect for both intimate gatherings and grand entertaining. A guest bedroom on the main level offers comfort and convenience, while the gourmet kitchen, complete with a large island, is a chef's dream. Set on a sprawling 1-acre estate lot, this home is adorned with premium features typically seen as upgrades, including gleaming hardwood floors throughout the main level and luxurious granite countertops. Upstairs, the owner's suite is a private retreat, complemented by a versatile loft, a media room for entertainment, and an elegant catwalk that adds architectural flair and sophistication. Crafted with the highest attention to detail, this home reflects unparalleled quality and style. Seize the opportunity to own this extraordinary estate that combines grandeur, comfort, and refined living in a quiet cul-de-sac.
- Type:
- Land
- Sq.Ft.:
- n/a
- Status:
- Active
- Beds:
- n/a
- Lot size:
- 0.2 Acres
- Baths:
- MLS#:
- 10402758
- Subdivision:
- Eagles Landing Country Club
ADDITIONAL INFORMATION
Welcome to a rare opportunity in Eagles Landing Country Club subdivision - two adjacent lots being sold together as one, offering the perfect canvas to build your dream home. These spacious lots provide ample room to create a custom residence that suits your lifestyle and preferences. Nestled in the prestigious Eagles Landing community, known for its luxury homes, lush landscapes, and top-tier amenities, these lots present a chance to design a residence that reflects your unique vision. Whether you envision a modern architectural masterpiece, a traditional estate, or a charming cottage, these lots can accommodate your dream home aspirations. Don't miss this chance to own a piece of prime real estate in Eagles Landing and bring your dream home to life in this exclusive and desirable neighborhood.
- Type:
- Single Family
- Sq.Ft.:
- 2,700
- Status:
- Active
- Beds:
- 4
- Lot size:
- 0.07 Acres
- Year built:
- 2024
- Baths:
- 3.00
- MLS#:
- 10401657
- Subdivision:
- None
ADDITIONAL INFORMATION
LIFE BUILT HOMES, INC. features The Kensington Creek plan. Currently under construction with a brief opportunity to make purchaser selections. Four bedrooms with master & guest suite on main level. Formal dining room plus breakfast room. Vaulted great room open to kitchen & breakfast area plus private vaulted covered porch for entertaining . Don't miss this rare to find new construction home in one of the "Niche" areas of McDonough very near the square and all the downtown shopping/dining & festivals. See property documents for floor plan & lot configuration.
- Type:
- Single Family
- Sq.Ft.:
- 3,240
- Status:
- Active
- Beds:
- 5
- Lot size:
- 0.2 Acres
- Year built:
- 2024
- Baths:
- 4.00
- MLS#:
- 10400475
- Subdivision:
- Cooper Park
ADDITIONAL INFORMATION
Welcome to the Jordan Plan, Lot 78, a beautifully designed home located in the prestigious Cooper Park community in McDonough, GA. This stunning residence offers 5 bedrooms, 4 full bathrooms, and an impressive 3,240 square feet of living space, providing plenty of room for your family to grow. The spacious open-concept kitchen is a chef's dream, featuring generous storage, a large island, and views into the breakfast area and family room-perfect for entertaining and everyday family gatherings. The elegant formal dining room is enhanced with beautiful coffered ceilings, making it the ideal setting for holidays and special family celebrations. The luxurious primary suite is a standout feature, complete with a large walk-in closet and a private en-suite bathroom with dual vanities, a soaking tub, and a walk-in shower for the ultimate in relaxation. Upstairs, a versatile loft area offers endless possibilities-whether you envision a game room, a cozy second living room, or a home office. Additionally, the second level provides an optional fifth bedroom in place of the loft, along with a full bathroom, offering even more flexibility to suit your needs. This home also includes an unfinished basement, providing additional space for storage or the opportunity to create the perfect customized area to fit your lifestyle. Step outside and enjoy the covered porch with a ceiling fan-ideal for relaxing on warm Georgia evenings. Located in the highly desirable Dutchtown School District, this home provides easy access to Interstate 75, Jonesboro Rd., Henry Town Center, North Mt. Carmel Park, and more. The Cooper Park community offers fantastic amenities including a pavilion, swimming pool, dog park, walking trails, and playground, all designed to enhance your quality of life. With shopping, dining, and entertainment just a short drive away, and quick access to I-75, this home offers the perfect combination of comfort, convenience, and serenity. Stock photos are used for illustration purposes only. Your dream home in Cooper Park is waiting for you!
- Type:
- Single Family
- Sq.Ft.:
- 3,629
- Status:
- Active
- Beds:
- 4
- Lot size:
- 0.31 Acres
- Year built:
- 2002
- Baths:
- 5.00
- MLS#:
- 7477827
- Subdivision:
- Southgate Eagles Landing
ADDITIONAL INFORMATION
BEAUTIFUL TRADITIONAL HOME IN SOUTHGATE AT EAGLES LANDING, A GATED, SWIM/TENNIS COMMUNITY. FOUR BEDROOMS, THREE BATHS UP. LARGE KITCHEN WITH STAINLESS APPLIANCES, LARGE ISLAND, GRANITE COUNTERTOPS, BREAKFAST AREA, AND A VIEW TO THE FAMILY ROOM. SEPARATE LIVING ROOM WITH FIREPLACE, AND A LARGE DINING ROOM. OVERSIZED MASTER WITH A LARGE WALK-IN CLOSET. MASTER BATH FEATURES DOUBLE VANITIES, A WALK-IN SHOWER, AND SOAKING TUB. HARDWOODS ON MAIN AND SUSTAINABLE FLOORING DOWN. NEWER PAINT INSIDE AND OUT. BASEMENT WITH A GAME ROOM, OFFICE AND FULL BATH. NICE DECK OVERLOOKING A FENCED BACKYARD.
- Type:
- Single Family
- Sq.Ft.:
- 2,000
- Status:
- Active
- Beds:
- 3
- Lot size:
- 27.91 Acres
- Year built:
- 1960
- Baths:
- 2.00
- MLS#:
- 10400358
- Subdivision:
- None
ADDITIONAL INFORMATION
27+ acres that can be Subdivided. This is a rare Gem in the area. Best school district in Henry County. Area is developing fast. Neighbor to Piedmont Henry county Hospital. Kroger & Publics supermarket.
$720,000
168 Robson Trail McDonough, GA 30252
- Type:
- Single Family
- Sq.Ft.:
- 6,424
- Status:
- Active
- Beds:
- 6
- Lot size:
- 2.25 Acres
- Year built:
- 2005
- Baths:
- 5.00
- MLS#:
- 10400037
- Subdivision:
- Waterford
ADDITIONAL INFORMATION
Welcome to this stunning 6-bedroom, 5-bathroom home located in the desirable Kellytown community of McDonough, Georgia. Situated on over 2 acres of lush land, this property offers both luxury and space for your family to thrive. As you enter, you'll be greeted by a spacious and elegant main floor, featuring the primary bedroom suite for your convenience and privacy. The heart of the home is the gourmet kitchen, perfect for culinary adventures and family gatherings. The fully finished basement is a versatile space with an extra room, ideal for an office, workout room, or whatever suits your lifestyle needs. With ample bedrooms and bathrooms, this home is perfect for a large family or those who love to entertain guests. Step outside to enjoy the expansive yard, perfect for outdoor activities, gardening, or simply relaxing in your own private oasis. This home truly has it all, combining modern amenities with the tranquility of country living. Don't miss out on this exceptional property in the Kellytown community. Contact me today to schedule your private tour today and discover the endless possibilities this home has to offer! 404-642-1618
- Type:
- Single Family
- Sq.Ft.:
- 6,514
- Status:
- Active
- Beds:
- 3
- Lot size:
- 1.01 Acres
- Year built:
- 2001
- Baths:
- 2.00
- MLS#:
- 10399966
- Subdivision:
- Cotton Creek
ADDITIONAL INFORMATION
Welcome to this stunning 3-bedroom, 2-bath 4-sided brick home located in the highly sought-after Union Grove School district! This home combines classic charm with modern comforts, making it perfect for both relaxation and entertaining. Step inside to find a spacious and open kitchen with abundant storage, perfect for family gatherings. The large family room, with double French doors, opens to a beautiful sunroom, offering an ideal spot for morning coffee or unwinding in the evening. A formal dining room provides additional space for hosting. The private main-level master suite features His & Her closets, a double vanity, garden tub, and a separate shower, creating the perfect retreat. Two additional bedrooms share a well-appointed bathroom. Outside, summer fun awaits with a breathtaking in-ground pool and a large fenced backyard, perfect for relaxation and entertaining. Sits on over 1 acre, offering ample privacy and space. Additionally, the expansive unfinished daylight basement (over 3,200 sq. ft.) is brimming with potential and is already stubbed for a bathroom-offering endless opportunities for customization! Don't miss this incredible opportunity to own a beautiful home in a prime location. Schedule your showing today!
- Type:
- Land
- Sq.Ft.:
- n/a
- Status:
- Active
- Beds:
- n/a
- Lot size:
- 3 Acres
- Baths:
- MLS#:
- 10399979
- Subdivision:
- None
ADDITIONAL INFORMATION
3 Beautiful Acres Ready to Build Your Custom Dream Home in Sought After Union Grove School District - Survey Available - Public Water Available - Call Agent Today For Private Showing!!!
- Type:
- Single Family
- Sq.Ft.:
- 3,007
- Status:
- Active
- Beds:
- 5
- Lot size:
- 1 Acres
- Year built:
- 1998
- Baths:
- 4.00
- MLS#:
- 10399903
- Subdivision:
- Virginia Meadows
ADDITIONAL INFORMATION
Welcome to this nice 5-bedroom, 4-bathroom home in the highly sought-after Union Grove School District! Offering well-maintained space for the entire family and plenty of room to grow, this home is perfect for modern living. The inviting family room with high vaulted ceilings and a cozy fireplace, creating a warm and open atmosphere. The primary suite, located on the main level, features trey ceilings and direct access to a spacious back deck-ideal for relaxing outdoors. With three bedrooms on the main level and two additional bedrooms upstairs,each with its own private en-suite, there's plenty of privacy for family and guests.The eat-in kitchen comes equipped with stainless steel appliances, making meal prep a breeze. Step outside to enjoy the large corner lot, complete with a huge, private fenced backyard and a gazebo featuring a hot tub for ultimate relaxation. And with no HOA or extra fees, you'll enjoy all the benefits without the added costs. This is a must-see! Don't miss the chance to make this exceptional property your new home!
$437,152
316 Foxglove Way Mcdonough, GA 30253
- Type:
- Single Family
- Sq.Ft.:
- 2,668
- Status:
- Active
- Beds:
- 3
- Lot size:
- 0.25 Acres
- Year built:
- 2024
- Baths:
- 3.00
- MLS#:
- 10399520
- Subdivision:
- Hawthorne Ridge
ADDITIONAL INFORMATION
New Construction Home located in sought after McDonough. Enjoy this spacious, open concept home with a gorgeous custom kitchen that features an island and premium finishes, owner's retreat on the main floor, office, two additional bedrooms upstairs with plenty of closet space, huge second-story loft area, plus a two-car garage. The OwnerCOs suite has ample space and spa-like shower and soaking tub in the Owner's bath. Other upgrades in the home includes upgraded kitchen cabinets and a sunroom off the cafe area. Resort-like amenities including AT&T internet, pool, clubhouse, dog park and fire pit! Prime location w/easy access to I-75, & 675 near the new Walnut Creek Publix.
- Type:
- Single Family
- Sq.Ft.:
- 1,914
- Status:
- Active
- Beds:
- 4
- Lot size:
- 0.01 Acres
- Year built:
- 2024
- Baths:
- 4.00
- MLS#:
- 10399556
- Subdivision:
- North Valley
ADDITIONAL INFORMATION
NEW CONSTRUCTION! Don't miss the opportunity to own this beautiful home in McDonough in a well established community. This home features 4 bedroom and 3.5 baths. Open concept living on the main level with a nice fire place perfect for your family gatherings & 2 car garage. Home includes white cabinets, granite counter tops, backsplash, Stainless Steel appliances, LVP flooring throughout and carpet on all bedrooms. Upstairs you'll find 4 spacious bedrooms, 3 full baths and laundry room. McDonough is known for its small-town southern living and local attractions such as restaurants, shopping, historic sites, and year-round community festivals. You will also appreciate highly rated schools in the Henry County School District. Call today to schedule your private showing!! Ask for sellers incentives
$434,217
165 Poppy Street Mcdonough, GA 30253
- Type:
- Single Family
- Sq.Ft.:
- 2,260
- Status:
- Active
- Beds:
- 3
- Lot size:
- 0.25 Acres
- Year built:
- 2024
- Baths:
- 3.00
- MLS#:
- 10399533
- Subdivision:
- Hawthorne Ridge
ADDITIONAL INFORMATION
New Construction Home located in sought after McDonough. The Aspire floorplan is perfect for entertaining with the spacious layout. The main floor features open-concept kitchen, dining room, gathering room with fireplace and office. The upper floor offers a secondary entertainment space with a large loft. The OwnerCOs suite has ample space and spa-like shower and soaking tub in the Owner's bath. Other upgrades in the home include hardwoods on main floor and stairs with patio extension. Resort-like amenities including AT&T internet, pool, clubhouse, dog park and fire pit! Prime location w/easy access to I-75, & 675 near the new Walnut Creek Publix.
- Type:
- Townhouse
- Sq.Ft.:
- n/a
- Status:
- Active
- Beds:
- 3
- Year built:
- 2024
- Baths:
- 3.00
- MLS#:
- 10405094
- Subdivision:
- Bowers Farm
ADDITIONAL INFORMATION
Welcome to our BOWERS FARM Community in sought after McDonough by DRB Homes! no detail is left behind in this townhome featuring an exquisite brick exterior. Our spacious AUSTIN floor plan on a slab features 3 bedrooms and 2.5 bathrooms and an open layout on the main level. The stunning kitchen features an expansive island with white quartz and beautiful white cabinets with spacious pantry. Upstairs you will find welcoming loft leading to the owner's suite with a large walk-in closet, shower, and a separate soaking tub. This home is to be built . Please note the photos are of a decorated model or a spec home. NEW SUBDIVISION LOCATED DIRECTLY OFF OF 75 ON LEFT SIDE. HOME CAN CLOSE BY END OF YEAR.
- Type:
- Single Family
- Sq.Ft.:
- 3,899
- Status:
- Active
- Beds:
- 6
- Lot size:
- 0.52 Acres
- Year built:
- 2019
- Baths:
- 4.00
- MLS#:
- 10399523
- Subdivision:
- Overlook At The Farm
ADDITIONAL INFORMATION
Welcome to this spacious six-bedroom, four-bathroom home nestled in the serene and sought-after city of McDonough. This architectural masterpiece spans over an impressive footprint, offering a harmonious blend of comfort, elegance and style. Upon entering, you'll be greeted by a bright, open-concept layout with beautiful floors which extend throughout the home. The formal dining room is ideal for entertaining which sits adjacent to a cozy sitting room. The heart of the home is no doubt the spacious family room w/fireplace which seamlessly flows into the massive kitchen fit for a chef. The kitchen is well-equipped with modern stainless steel appliances, granite countertops, and a large island that doubles as a breakfast bar. With ample cabinet space, a walk-in pantry, and an adjacent breakfast nook, this area is perfect for entertaining guests or a quiet dinner with the family. On the main level, there is a guest bedroom with a full bathroom nearby, providing convenience for visitors or family members who prefer single-level living. Upstairs, youCOll find the over-sized primary suite, with a sitting area, a spacious walk-in closet, and a private en-suite bathroom with a soaking tub, separate shower, and dual vanities. The remaining four bedrooms are also located upstairs, each generously sized with walk-in closets and sharing two additional full bathrooms. The home includes a laundry room on the upper level for added convenience and plenty of storage throughout. The large, open floor plan provides flexible spaces for a home office, playroom, or gym. Located close to schools, shopping, and dining, this McDonough home offers a perfect balance of suburban comfort and modern living. Seller offering $5,000 in closing cost if closed by 12/30/2024. SELLER IS MOTIVATED!!
- Type:
- Land
- Sq.Ft.:
- n/a
- Status:
- Active
- Beds:
- n/a
- Lot size:
- 7.3 Acres
- Baths:
- MLS#:
- 10399822
- Subdivision:
- None
ADDITIONAL INFORMATION
Estate sized lot in the OLA school district. This parcel is mostly cleared and ready for you to build your dream home. With 7.3 acres there are multiple potential homesites on the property. Conveniently located less than 2 miles from grocery shopping and dining, and 30 miles from the Atlanta airport.
- Type:
- Land
- Sq.Ft.:
- n/a
- Status:
- Active
- Beds:
- n/a
- Lot size:
- 1.62 Acres
- Baths:
- MLS#:
- 10399751
- Subdivision:
- Eagles Landing
ADDITIONAL INFORMATION
Welcome to the epitome of luxury living in the heart of McDonough! This expansive land lot, nestled within the highly desirable Eagles Landing Country Club community, offers a unique opportunity to bring your own architectural vision to life or embark on an incredible journey with a pre-designed house already custom designed for this space. Located within this prestigious community, residents are treated to a serene environment surrounded by breathtaking natural beauty and the added perk of a magnificent golf course just steps away. Enjoy the harmonious blend of tranquility and recreation as you take advantage of the community facilities as you embrace the exclusive lifestyle offered by Eagles Landing. Craft a dream residence tailored to your exact specifications, utilizing the generous space and serene surroundings to create a haven of elegance and comfort. Located in this highly sought-after area, this property offers convenient access to a wide array of dining, shopping, and entertainment options. Additionally, its close proximity to major highways ensures easy commuting to Atlanta and other nearby destinations. Don't miss this incredible opportunity to own a piece of paradise! Seize the moment and turn your dreams into reality today!
- Type:
- Townhouse
- Sq.Ft.:
- 1,941
- Status:
- Active
- Beds:
- 3
- Year built:
- 2024
- Baths:
- 3.00
- MLS#:
- 7475059
- Subdivision:
- Bowers Farm
ADDITIONAL INFORMATION
Welcome to our BOWERS FARM Community in sought after McDonough by DRB Homes! no detail is left behind in this townhome featuring an exquisite brick exterior. Our spacious AUSTIN floor plan on a slab features 3 bedrooms and 2.5 bathrooms and an open layout on the main level. The stunning kitchen features an expansive island with white quartz and beautiful white cabinets with spacious pantry. Upstairs you will find welcoming loft leading to the owner's suite with a large walk-in closet, shower, and a separate soaking tub. This home is to be built . Please note the photos are of a decorated model or a spec home. NEW SUBDIVISION LOCATED DIRECTLY OFF OF 75 ON LEFT SIDE. HOME CAN CLOSE BY END OF YEAR.
- Type:
- Single Family
- Sq.Ft.:
- n/a
- Status:
- Active
- Beds:
- 3
- Lot size:
- 1 Acres
- Year built:
- 1998
- Baths:
- 2.00
- MLS#:
- 7475043
- Subdivision:
- NONE
ADDITIONAL INFORMATION
WOW!GORGEOUS FULLY RENOVATED VERY SPACIOUS RANCH HOME*NO EXPENSE SPARED IN MAKING THIS THE ABSOLUTE MODEL HOME*NEW INTERIOR PAINT*NEW WHITE KITCHEN WITH HIGH END STAINLESS STEEL APPLIANCES *ALL NEW UPGRADED LIGHT FIXTURES*ALL NEW FLOORING*VERY PRIVATE PARK LIKE BACKYARD*A MUST SEE!!!
$492,350
305 Foxglove Way Mcdonough, GA 30253
- Type:
- Single Family
- Sq.Ft.:
- 2,956
- Status:
- Active
- Beds:
- 5
- Lot size:
- 0.25 Acres
- Year built:
- 2024
- Baths:
- 3.00
- MLS#:
- 10399545
- Subdivision:
- Hawthorne Ridge
ADDITIONAL INFORMATION
Beautiful new construction home ready September 2024 in sought after neighborhood near Mt Carmel Rd & Highway 81. Enjoy this spacious, open concept home with gorgeous, oversized island and premium finishes, large ownerCOs retreat with a sitting room, bedrooms with plenty of closet space, second-story loft area, plus a two-car garage. This home also features a bedroom and full bath on the main floor. Hawthorne Ridge by Pulte Homes features a must-see collection of three-to-six-bedroom, spacious, modern & well-appointed homes ranging from 2,260 sq. ft. to 3,251 sq. ft. with the opportunity to personally design your features & finishes with your unique style. With popular options such as sitting room in the ownerCOs suite, fireplace, sunroom, loft, premium appliances, hardwoods throughout, covered porch and more, you can create the home of your dreams. Just minutes from Highway 75 and downtown McDonough Square, Hawthorne Ridge offers close proximity to recreational destinations such as Georgia National Country C
- Type:
- Single Family
- Sq.Ft.:
- 2,094
- Status:
- Active
- Beds:
- 3
- Lot size:
- 0.63 Acres
- Year built:
- 1996
- Baths:
- 3.00
- MLS#:
- 10399294
- Subdivision:
- Wesley Lake
ADDITIONAL INFORMATION
Welcome home! Nestled in a quiet cul-de-sac in the desirable Wesley Lakes Subdivision, this charming residence is ready to welcome you. The inviting living room features a cozy electric fireplace beneath a newly upgraded light fixture, creating a warm ambiance. The kitchen boasts stained cabinets, a breakfast bar, and an open layout flowing into the dining room, perfect for gatherings. The spacious primary suite on the main level offers tray ceilings, a luxurious ensuite with a double vanity, a soaking tub, a separate shower, and a large walk-in closet. Step outside to the enclosed patio, ideal for entertaining family and friends. Conveniently located near downtown McDonough, I-75S, schools, shopping, and restaurants.
$399,900
681 Emporia Loop McDONOUGH, GA 30253
- Type:
- Single Family
- Sq.Ft.:
- 3,138
- Status:
- Active
- Beds:
- 5
- Year built:
- 2007
- Baths:
- 3.00
- MLS#:
- 10399051
- Subdivision:
- Pembrooke Park
ADDITIONAL INFORMATION
Stunning home with 5 bedrooms 3 Full Baths, Separate Livingroom and Family Room with Fireplace. Dining room, Breakfast area, Kitchen with Large Island, New Cabinets, Granite counter tops, Bar area with Wine Cooler, Stainless Steel Appliance's, Massive Main Bedroom with En Suite, and a separate sitting area to relax in. Plenty of closet space, nice back yard with deck and patio for entertaining. It is move in Ready, Close to shopping, Restaurants, Downtown Atlanta. This community has, Pool, Pavillion, Club House for your Enjoyment.
- Type:
- Single Family
- Sq.Ft.:
- 4,133
- Status:
- Active
- Beds:
- 5
- Lot size:
- 0.42 Acres
- Year built:
- 2024
- Baths:
- 4.00
- MLS#:
- 10398992
- Subdivision:
- East Lake Estates
ADDITIONAL INFORMATION
** Check out our 3D walk through tour on Zillow**This brand new brick home with Hardie board accents in the East Lake/Union Grove School District is move-in ready now! Home specs: 4133 sf, 5 Bedrooms/3.5 baths with an office and media room. Owner's suite on main, as well as office/living room. 4 Bedrooms and media room upstairs. Fireplace in both family room and master bedroom. Flooring: Carpet, tile and Luxury Vinyl Plank. Granite in kitchen and baths. Kitchen has custom soft close cabinetry with island, range hood and separate cooktop surface, single wall oven, and microwave. Tile backsplash in kitchen; tiled shower and tub surround in baths, as well as tiled floors in baths. Laundry room on main, off of the kitchen, with cabinetry and stand alone sink, plus second pantry. Sodded yard with irrigation. Floorplan layout uploaded in photos. Small established community close to everything! Easy commute to I75 or I675, Atlanta, Conyers, Airport. Built by Meredith Homes Inc
- Type:
- Other
- Sq.Ft.:
- 6,270
- Status:
- Active
- Beds:
- n/a
- Lot size:
- 1.65 Acres
- Year built:
- 1999
- Baths:
- MLS#:
- 10399069
ADDITIONAL INFORMATION
A New Prime Commercial Property in McDonough, Georgia, is available! Parkview Plaza offers an exceptional investment opportunity less than a mile from popular McDonough Square. This 1.64-acre property features a 6270 square-foot building divided into five spacious units, each equipped with a bath. It is located in a high-traffic area with ample parking spaces, providing convenience for both tenants and visitors. Parkview Plaza has a solid tenant base. All units are occupied by long-term tenants who have been in place for 6-8 years, ensuring steady rental income. The plaza's proximity to McDonough Square makes it an ideal location for businesses seeking high visibility and easy access to the heart of the city. Don't miss out on this rare opportunity to own a well-maintained commercial property in one of McDonough's most desirable areas!
- Type:
- Single Family
- Sq.Ft.:
- 3,759
- Status:
- Active
- Beds:
- 4
- Lot size:
- 1.25 Acres
- Year built:
- 1995
- Baths:
- 3.00
- MLS#:
- 10398621
- Subdivision:
- Lakehaven
ADDITIONAL INFORMATION
Step into this stunning 4-bedroom, 3-bathroom ranch home in the desirable Lakehaven Community of Henry County, where luxury and comfort seamlessly blend. As you enter through the sun drenched foyer, you're greeted by a light-filled space that opens to a formal dining room, ideal for hosting elegant gatherings. The gourmet kitchen is equipped with stainless steel appliances, a convection oven, and tall cabinetry, providing ample storage and a stylish backdrop to culinary creations. The kitchen overlooks a vaulted ceiling great room, anchored by a see-through fireplace that also warms the inviting sunroom, perfect for year-round relaxation. The master suite is a true retreat, featuring a serene trey ceiling with cove lighting that creates a calming atmosphere. The spa-like master en suite includes a jetted tub, double vanities, and a separate shower, offering the perfect place to unwind after a long day. To top it off, this home boasts a fully finished basement, complete with a bedroom and full bath-perfect for guests or extended loved ones offering endless possibilities for entertainment, a home gym, or a media room. Step outside to enjoy your own private sanctuary, featuring a large deck, a beautifully landscaped backyard, and a cozy fire pit area. Relax in the hot tub while soaking in the tranquility of your surroundings. Located in the prestigious Lakehaven Swim/Tennis Community and within the Union Grove School District, this home offers both luxury living and convenience, with close proximity to Henry County's finest restaurants and dining options.

The data relating to real estate for sale on this web site comes in part from the Broker Reciprocity Program of Georgia MLS. Real estate listings held by brokerage firms other than this broker are marked with the Broker Reciprocity logo and detailed information about them includes the name of the listing brokers. The broker providing this data believes it to be correct but advises interested parties to confirm them before relying on them in a purchase decision. Copyright 2025 Georgia MLS. All rights reserved.
Price and Tax History when not sourced from FMLS are provided by public records. Mortgage Rates provided by Greenlight Mortgage. School information provided by GreatSchools.org. Drive Times provided by INRIX. Walk Scores provided by Walk Score®. Area Statistics provided by Sperling’s Best Places.
For technical issues regarding this website and/or listing search engine, please contact Xome Tech Support at 844-400-9663 or email us at [email protected].
License # 367751 Xome Inc. License # 65656
[email protected] 844-400-XOME (9663)
750 Highway 121 Bypass, Ste 100, Lewisville, TX 75067
Information is deemed reliable but is not guaranteed.
McDonough Real Estate
The median home value in McDonough, GA is $329,245. This is higher than the county median home value of $310,400. The national median home value is $338,100. The average price of homes sold in McDonough, GA is $329,245. Approximately 47.65% of McDonough homes are owned, compared to 46.97% rented, while 5.38% are vacant. McDonough real estate listings include condos, townhomes, and single family homes for sale. Commercial properties are also available. If you see a property you’re interested in, contact a McDonough real estate agent to arrange a tour today!
McDonough, Georgia has a population of 28,574. McDonough is less family-centric than the surrounding county with 31.87% of the households containing married families with children. The county average for households married with children is 32.97%.
The median household income in McDonough, Georgia is $73,215. The median household income for the surrounding county is $73,491 compared to the national median of $69,021. The median age of people living in McDonough is 31.1 years.
McDonough Weather
The average high temperature in July is 90.4 degrees, with an average low temperature in January of 31.5 degrees. The average rainfall is approximately 49 inches per year, with 1 inches of snow per year.
