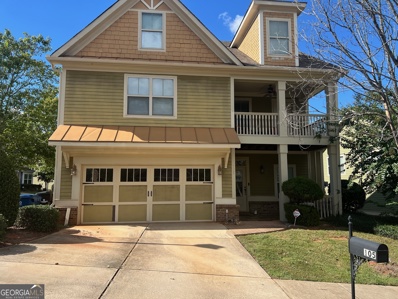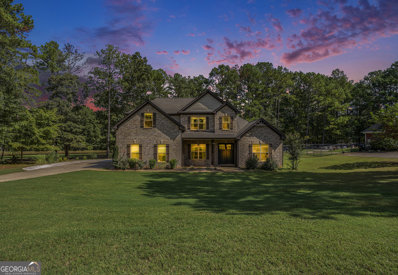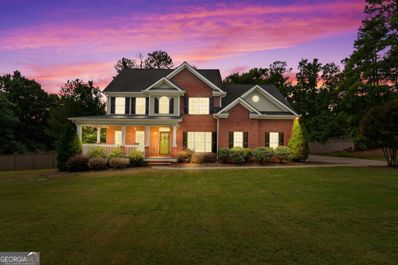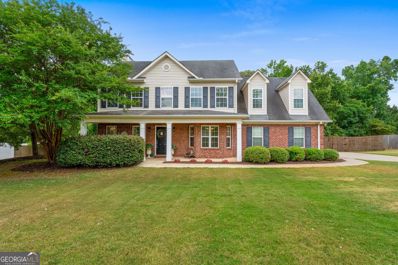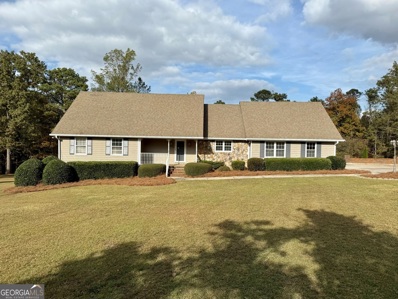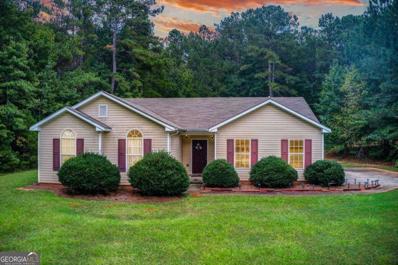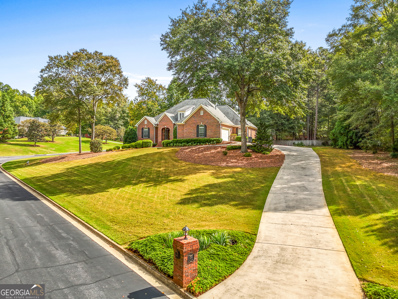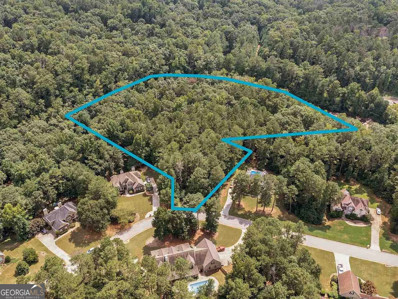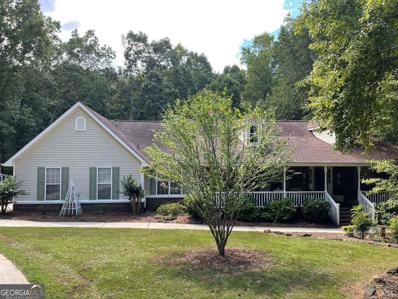McDonough GA Homes for Rent
$379,000
716 Euel Drive McDonough, GA 30252
- Type:
- Single Family
- Sq.Ft.:
- 2,101
- Status:
- Active
- Beds:
- 3
- Lot size:
- 0.57 Acres
- Year built:
- 1995
- Baths:
- 2.00
- MLS#:
- 10391248
- Subdivision:
- LAKE DOW NORTH
ADDITIONAL INFORMATION
THIS IS IT!... SUNROOM - SCREEN PORCH + PATIO with pretty golf course views at Lake Dow North where you will enjoy Lake Privileges for Fishing and Playing. This Quality Brick Beauty has a spacious split bedroom design with large gathering kitchen open to the sunroom, great room and screen porch. Whether you're starting out, retiring or just want the best, come and visit Lake Dow North. Located in the highly sought after OLA School District and home of Georgia National Golf Club. Entertainment is available without leaving the neighborhood at the optional Golf, Swim, Tennis, Pickleball and Fitness Center! Also, home of Pilgreens Steak House and Pub. Talk to Tammy to see Today!
$515,000
220 Fannin Lane McDonough, GA 30252
- Type:
- Single Family
- Sq.Ft.:
- n/a
- Status:
- Active
- Beds:
- 6
- Lot size:
- 0.05 Acres
- Year built:
- 2008
- Baths:
- 5.00
- MLS#:
- 10390903
- Subdivision:
- Garden Gate
ADDITIONAL INFORMATION
Welcome to this stunning four-sided brick home that exudes curb appeal and timeless charm. As you step onto the spacious front porch and enter the two-story foyer, you'll be captivated by the home's beautiful character. The main level features gleaming hardwood floors in the common areas, elegant crown molding throughout, and intricate trim and coffered ceilings in the family room. This expansive residence offers 5 bedrooms and 4.5 bathrooms, ensuring ample space for everyone. The main floor boasts a formal living room, a dining room, and a beautiful kitchen with an open view to the family room, making it perfect for entertaining. Additionally, there is a bedroom with a full bathroom and a convenient half bathroom on this level. Upstairs, you'll find five more generously sized bedrooms and three full bathrooms with a loft area that could be used as an extra bedroom. The primary ensuite is a true retreat, featuring double tray ceilings, a double vanity, a separate shower and tub, and a huge walk-in closet. The backyard is an entertainer's delight with an adorable patio, and above ground hot tub, perfect for hosting gatherings or enjoying a quiet evening outdoors. This home is a perfect blend of elegance and functionality, offering everything you need and more. Discounted rate option of 0.5% and no lender fee future refinancing may be available for qualified buyers of this home..
- Type:
- Single Family
- Sq.Ft.:
- 3,162
- Status:
- Active
- Beds:
- 3
- Year built:
- 1994
- Baths:
- 3.00
- MLS#:
- 10390691
- Subdivision:
- Country Lakes
ADDITIONAL INFORMATION
Beautifully maintained home including Brand New A/C for Main Floor (7/24), Newer A/C for Upstairs, New Gas Stove (11/23), New Hot Water Heater (8/23), Renewal and Retreat of Termite Bond (5/23. The bond is good until 2033 and the house has been inspected every year since 2013) , Upgraded 6" Gutters with Screens, Storm Doors on All External Doors, 2" Blinds which will stay with the house and Updated Plumbing and Light Fixtures. The flat screen TV in the primary bedroom will remain with the house. You will be greeted by the expansive southern style front porch that has plenty of room for outdoor seating. The main floor has hardwood floors and a great floor plan for entertaining that includes a dining room that flows into both the kitchen and living room. The living room has a rock fireplace, custom mantle and custom floating shelves. The kitchen is very large and is the perfect spot for gatherings and cooking with its 6x3 foot island with electrical outlets, granite counters, large eating area, new gas stove, built-in desk and pantry. The kitchen also has direct access to the laundry room with custom shelving and storage cabinets, the powder room with granite vanity top and back deck. Upstairs, you will find the primary suite, along with two additional large bedrooms, a large hall bathroom and a huge bonus room at the end of the hallway. The ample primary bedroom boasts a walk-in closet and antique decorative mantle that will remain. The primary bathroom has a separate shower, garden tub and double vanity. The bonus room is currently being used as a craft room, but can be used as a media room, bedroom or whatever fits your family's needs. The basement level consists of an office with a closet, a media room, a storage closet that runs the length of the entire front porch and a huge garage/workshop. The garage/workshop has a built-in work bench with multiple electrical outlets for your tools, a utility sink and its own dedicated garage door for easy access. The back yard was designed for easy entertaining and just simply hanging out. The well maintained deck looks upon a grilling patio that has enough room for a large grill and smoker. You will find beautiful, mature landscaping with many flowering bulbs and shrubs. The custom built and cozy fire pit area is framed with landscaping to provide privacy and is the perfect spot for and evening outside or even an outdoor movie. The back yard is surrounded by a 6 foot fence. The neighborhood pavilion and lake is across the street.
- Type:
- Single Family
- Sq.Ft.:
- 2,363
- Status:
- Active
- Beds:
- 4
- Lot size:
- 0.5 Acres
- Year built:
- 2005
- Baths:
- 4.00
- MLS#:
- 10389557
- Subdivision:
- Charlestons Walk
ADDITIONAL INFORMATION
Well designed 4 bedrooms 3.5 bathrooms, MASTER ON MAIN! This wonderful corner lot with high ceiling home boast extraordinary features...Hardwood flooring entry and staircase, dining with coffered ceiling, eat-in kitchen and bar stool seating, stainless steel appliances, master with double vanity, separate tub and shower, and powder room all on main level. Upstairs presents laundry room, jack and jill bathroom, spacious bedrooms and 4th bedroom has bathroom and balcony. Don't miss this great purchase! Ask about assuming the loan! Motivated Seller! Submit all offers!! Thank you
$570,000
122 Gingers Way McDonough, GA 30252
- Type:
- Single Family
- Sq.Ft.:
- 3,389
- Status:
- Active
- Beds:
- 5
- Lot size:
- 1.54 Acres
- Year built:
- 2018
- Baths:
- 4.00
- MLS#:
- 10389190
- Subdivision:
- Winchester
ADDITIONAL INFORMATION
Must see! Spacious 5BR 4Bath stunner RANCH w/BASEMENT located in the desirable Winchester subdivision within the Ola School district. It sits on over 1.5 acres of beautifully cleared land and it's nestled on a quiet cul-de-sac. This residence boasts 3000 SF of FINISHED living space, complemented by an unfinished basement that boast 2600sq ft. totaling a potential of over 5500 sq ft. The basement is already equipped with electrical systems, as well as sump pump making it a breeze to finish quickly to your liking. The main level features an open concept floor plan with a large living area, a cozy family room with a fireplace, and a gourmet kitchen. The kitchen is a chef's dream, complete with stainless steel appliances, and a beautiful island that makes entertaining so much fun! A spacious office on the first level offers the perfect space for remote work or study. The expansive MASTER ON MAIN includes a luxurious en-suite bathroom with dual vanities, and a separate shower. There's also a Jack and Jill bedroom with a shared bathroom. The second floor includes an additional bonus area, perfect for a playroom or media room with its own full bathroom providing ample space and convenience. Step outside to your two decks overlooking the private backyard with an absolutely STUNNING lake view, perfect for summer barbecues or relaxing evenings. With its prime location, generous space, and move-in-ready condition, this home is a must-see. Don't miss the opportunity to make it yours!
$525,000
804 Eggie Court McDonough, GA 30252
- Type:
- Single Family
- Sq.Ft.:
- 3,107
- Status:
- Active
- Beds:
- 4
- Lot size:
- 0.75 Acres
- Year built:
- 2016
- Baths:
- 3.00
- MLS#:
- 10388833
- Subdivision:
- Lake Dow North
ADDITIONAL INFORMATION
Discover this stunning Craftsman-style home featuring 4 bedrooms and 3 full baths, perfectly situated on the green of hole 6 at Georgia National Golf Course. The main floor boasts two spacious bedrooms, including a luxurious master suite with a double shower in the master bath. Enjoy entertaining in the large media room and bonus room upstairs. Cozy up by the natural gas fireplace in the living area, with an additional hookup for natural gas on the covered back patio-perfect for outdoor gatherings. The home showcases beautiful hardwood floors throughout the main living areas, enhancing its elegant charm. Don't miss this opportunity to live in a golfer's paradise!
- Type:
- Single Family
- Sq.Ft.:
- 3,782
- Status:
- Active
- Beds:
- 6
- Lot size:
- 0.75 Acres
- Year built:
- 2006
- Baths:
- 3.00
- MLS#:
- 10388799
- Subdivision:
- Coldwater Creek
ADDITIONAL INFORMATION
Welcome to your beautiful new home in the heart of Coldwater Creek, Ola! This move-in-ready gem is nestled in a well-established neighborhood with no HOA. The interior has been freshly painted, featuring a cohesive color palette throughout the bedrooms, making it a perfect fit for any style. This property has been thoughtfully updated, including the primary bathroom and upgraded light fixtures throughout. Must see in person!! Lender incentives available and motivated sellers!!
- Type:
- Single Family
- Sq.Ft.:
- 2,164
- Status:
- Active
- Beds:
- 3
- Lot size:
- 1.06 Acres
- Year built:
- 1983
- Baths:
- 2.00
- MLS#:
- 10388737
- Subdivision:
- NONE
ADDITIONAL INFORMATION
***NO SHOWINGS UNTIL FURTHER NOTICE, RECENT WATER DAMAGE***Location, Location, Location! Only 2 minutes from Hwy 81 Ola, 10 mins from McDonough Hwy 75 or down to Locust Grove! This adorable 3 bedroom, 2 bath home is situated on a flat one acre lot! Wrap around porch and deck welcomes you Home! Spacious size living room flows into the dining room. Stainless steel appliances and white cabinets in the kitchen! Laundry nook is off the kitchen. Downstairs bedrooms will accommodate a king size bed! Upstairs bedroom/bathroom can be used as a teen suite, bonus area or office!
- Type:
- Single Family
- Sq.Ft.:
- 2,685
- Status:
- Active
- Beds:
- 5
- Lot size:
- 1.25 Acres
- Year built:
- 1992
- Baths:
- 4.00
- MLS#:
- 10388721
- Subdivision:
- LAKE DOW ESTATES
ADDITIONAL INFORMATION
Welcome home to this stunning, fully renovated ranch home that beautifully combines modern comfort with Cape Cod charm. From the inviting front porch to the meticulously landscaped private backyard, every detail of this home is designed for both relaxation and entertaining. Step inside and be greeted by gleaming hardwood floors that flow throughout the main level. The family room is the heart of the home, featuring a cozy fireplace perfect for those chilly evenings. Just off the spacious family room is a large deck, offering an ideal spot for outdoor dining, entertaining, or simply enjoying your peaceful surroundings. The mudroom, conveniently located off one side of the two-car garage, connects to a large laundry room, providing extra storage and organization space. The main level also boasts a luxurious primary bedroom, offering privacy and convenience with secondary bedrooms, while upstairs, you'll find not one, but two expansive bonus rooms with living space in between the two. These spaces, complete with living areas and a bathroom, could serve as a teen suite, college retreat, home office, or even a hobby space - the possibilities are endless!!! For those who enjoy hosting gatherings, the custom woodwork bar downstairs adds a perfect touch of character and charm. The finished basement offers another expansive living space, ideal for a media room, game room, or a personal retreat. With its own bathroom, this space is ready to accommodate your guests or function as an additional living area. Practicality meets luxury in the large storage room, workshop area, and two separate driveway entrances, offering convenience and privacy. The basement has been fully waterproofed and comes with a lifetime warranty, ensuring long-lasting peace of mind. Whether you're hosting lively gatherings or enjoying quiet evenings in your private retreat, this home is truly a gem. Don't miss out on this rare opportunity!
$387,500
220 Calli Court McDonough, GA 30252
- Type:
- Single Family
- Sq.Ft.:
- 2,330
- Status:
- Active
- Beds:
- 4
- Lot size:
- 1.1 Acres
- Year built:
- 2005
- Baths:
- 3.00
- MLS#:
- 10387792
- Subdivision:
- Keys Ferry Landing
ADDITIONAL INFORMATION
Back on the market due to no fault of the seller! Come to see this beautifully well-maintained home today. The home sits on just over 1 acre of land that backs up to 20 acres of green space! Stepping inside the foyer you are greeted with beautiful judges paneling, chair railing and crown molding. There is LVP flooring throughout the downstairs. To the left of the foyer is a large half bathroom with marble counter tops and a custom faucet. Through the foyer you will find a large and open living room with windows letting in plenty of natural light. The centerpiece of the living room is the amazing brick fireplace with a beautiful mantle. There is an open floor plan with the living room and kitchen which makes this home great for entertaining. The kitchen has solid surface counter tops, plenty of cabinet space, a walk-in pantry, stainless steel appliances, and a breakfast area. Just off the kitchen you will find an elegant dining room featuring extensive judges paneling, chair railing, and crown molding. Also downstairs is a laundry room that leads to the garage. Upstairs, you will find all the bedrooms. The master bedroom is large and features crown molding and a tray ceiling. The master bathroom has a dual vanity, LVP flooring, a jetted tub, separate shower, and walk in closet. In the hallway you will find a second full bathroom perfect for the kids. Down the hall you will find the other 3 bedrooms. One of these bedrooms features very nice wainscoting, the other bedroom has a walk in closet, and the 4th bedroom has all of the room you could ask for. The one acre yard features a level front yard and a gently sloped back yard that is fenced in. In the back yard there is a large storage shed perfect for your tools. The back yard offers plenty of privacy, and also a peach tree and persimmon tree. Blackberry bushes can be found along the wood line. There are also 4 raised garden beds. Enjoy your coffee on the back porch next to the jasmine plant while you listen to the birds singing in the 20 acres of woodland green space. Don't miss your chance to own a beautiful home in a quiet neighborhood, in the Ola school district! Call Manley Thompson to schedule a showing today.
- Type:
- Single Family
- Sq.Ft.:
- 3,000
- Status:
- Active
- Beds:
- 3
- Lot size:
- 10.21 Acres
- Year built:
- 1976
- Baths:
- 3.00
- MLS#:
- 10387549
- Subdivision:
- Merle Estates
ADDITIONAL INFORMATION
Welcome home to this charming home situated on a 10.2 acre cul de sac lot with a separate 5-6 car worksho/garage complete with its own full bathroom. The home is immaculate and shows very well for the age. The large great room with fireplace has a beamed vaulted ceiling. The kitchen has tons of cabinets, granite counters, and breakfast area. An oversized formal dining room has a built in buffet and opens into a lovely sunroom with tile flooring. 2 bedrooms are located on the main level which are serviced by 2 full bathrooms. The master bedroom has 3 separate closets, one of which is approximately 10X15 and is large enough for a dressing area. The master bathroom has an updated shower. The spacious laundry room is located off of the kitchen/breakfast area. A spacious bedroom and full bathroom can be found on the 2nd level and is perfect for teen, guest or in-law suite. There is a 2 car attached garage as well as an unfinished partial basement which could be utilized for storage. Interior features include beautiful moldings, hardwood flooring, and much more. A fully functional true workshop/garage has space for up to 6 cars and has a separate hot water heater and septic system. The property is beautiful.
- Type:
- Single Family
- Sq.Ft.:
- n/a
- Status:
- Active
- Beds:
- 4
- Year built:
- 2024
- Baths:
- 3.00
- MLS#:
- 7464765
- Subdivision:
- Oakhurst Manor
ADDITIONAL INFORMATION
The Biltmore on home site 67 at Oakhurst Manor boasts a dazzling layout with versatile functionality. upon entering from the ample front porch, a formal living room and dining room. An expansive vaulted great room with a fireplace and a beautiful kitchen with a large center island. a walk-in pantry. Fall in love with the lavish primary suite with a spacious walk-in closet and a dual-vanity bathroom with a relaxing tub and walk-in shower. Realtors MUST accompany buyer on the first visit.
- Type:
- Single Family
- Sq.Ft.:
- n/a
- Status:
- Active
- Beds:
- 4
- Year built:
- 2024
- Baths:
- 3.00
- MLS#:
- 10387629
- Subdivision:
- Oakhurst Manor
ADDITIONAL INFORMATION
The Biltmore on home site 67 at Oakhurst Manor boasts a dazzling layout with versatile functionality. upon entering from the ample front porch, a formal living room and dining room. An expansive vaulted great room with a fireplace and a beautiful kitchen with a large center island. a walk-in pantry. Fall in love with the lavish primary suite with a spacious walk-in closet and a dual-vanity bathroom with a relaxing tub and walk-in shower. Realtors MUST accompany buyer on the first visit.
- Type:
- Single Family
- Sq.Ft.:
- 3,178
- Status:
- Active
- Beds:
- 5
- Lot size:
- 1.03 Acres
- Year built:
- 2019
- Baths:
- 3.00
- MLS#:
- 10387491
- Subdivision:
- Sandy Ridge Crossing
ADDITIONAL INFORMATION
FRESH INTERIOR PAINT MASTER ON MAIN MODERN KITCHEN WITH STAINLESS STEEL APPLIANCES GRANITE COUNTERTOPS & TILE BACKSPLASH NO HOA 1 ACRE LOT 20 MINUTES TO HIGHWAY QUIET NEIGHBORHOOD WITH MINIMAL TRAFFIC 10-15 MINUTES TO MCDONOUGH SQUARE ** What You'll See** Step inside this stunning FIVE-BEDROOM home and take in the beauty of its open floor plan. The bright MODERN KITCHEN with STAINLESS STEEL APPLIANCES, sleek GRANITE COUNTERTOPS, and TILE BACKSPLASH is a showstopper. You'll also love the view to the family room, perfect for keeping an eye on loved ones or catching the sunset through large windows while enjoying your meal. Outside, the sprawling 1 ACRE lot provides plenty of greenery, allowing you to imagine endless possibilities for gardening or outdoor fun. ** What You'll Hear ** Enjoy the quiet serenity of this PEACEFUL NEIGHBORHOOD with MINIMAL TRAFFIC perfect for unwinding after a busy day. Whether you're cooking up a meal in the kitchen or relaxing in the family room, you'll hear soft chatter or the distant sounds of nature filtering in through open windows. If you're entertaining, your home will be filled with laughter and conversation that flows seamlessly between the kitchen and living spaces. ** What You'll Feel ** Walking through this home, you'll instantly feel a sense of comfort and spaciousness. The MASTER ON MAIN creates an easy, luxurious living experience, giving you privacy and convenience. The open layout invites connection while offering plenty of room to spread out. You'll also appreciate the touch of cool GRANITE as you prepare meals, and the cozy warmth of the family room where relaxation comes naturally. ** What You'll Experience ** Living here offers you a lifestyle of balance close enough to MCDONOUGH SQUARE for dining and shopping, yet far enough to experience true peace and quiet. With NO HOA restrictions, you'll have the freedom to personalize your home, inside and out, to reflect your unique style. The UPGRADED SEPTIC TANK PUMP ensures low maintenance, allowing you to focus on what matters most enjoying life in a SMOKE-FREE HOME surrounded by nature and privacy.
$337,900
115 Worthy Drive McDonough, GA 30252
- Type:
- Single Family
- Sq.Ft.:
- 2,135
- Status:
- Active
- Beds:
- 4
- Lot size:
- 1 Acres
- Year built:
- 2001
- Baths:
- 3.00
- MLS#:
- 10387453
- Subdivision:
- Somerset
ADDITIONAL INFORMATION
Welcome to this stunning home located in the highly sought-after Ola school district, in a great neighborhood with NO HOA! This recently updated beauty boasts new paint both inside and out, as well as all-new carpet throughout, all under a roof that shines like a new penny. With 4 spacious bedrooms, 2.5 bathrooms, walk-in closets, and high ceilings, there is plenty of room for the whole family. The unfinished bonus room offers additional flexibility for storage. You'll appreciate the fenced back yard and level lot. Plenty of room for a garden, chicken coop, etc. There is also a detached storage building for all your yard tools & equipment. Don't miss your chance to make this house your forever home!
$269,000
104 WORTHY Drive Mcdonough, GA 30252
- Type:
- Single Family
- Sq.Ft.:
- 1,318
- Status:
- Active
- Beds:
- 3
- Lot size:
- 0.89 Acres
- Year built:
- 2001
- Baths:
- 2.00
- MLS#:
- 10385982
- Subdivision:
- Somerset
ADDITIONAL INFORMATION
Welcome to 104 Worthy Drive, a captivating residence that seamlessly blends charm and modern comfort. This inviting home is perfectly situated in a desirable neighborhood, offering a rare combination of accessibility and potential.Step inside to discover a thoughtfully designed layout that maximizes space and light. The spacious living area provides an ideal backdrop for both relaxation and entertaining, while the well-appointed kitchen is ready for culinary creations, boasting ample storage and modern appliances.The serene bedrooms offer a peaceful retreat at the end of the day, and the master suite features an en-suite bath for added convenience. Outside, the expansive yard presents endless possibilities-whether for gardening, outdoor gatherings, or simply enjoying the fresh air. With its prime location near local amenities, schools, and parks, this property not only provides immediate comfort but also the potential for future appreciation. Don't miss the chance to explore the possibilities that 104 Worthy Drive has to offer. Your next chapter begins here!
- Type:
- Single Family
- Sq.Ft.:
- 2,716
- Status:
- Active
- Beds:
- 4
- Lot size:
- 0.29 Acres
- Year built:
- 2022
- Baths:
- 4.00
- MLS#:
- 7462511
- Subdivision:
- The Reverie At East Lake
ADDITIONAL INFORMATION
This beautifully maintained 2-year-old home offers 4 spacious bedrooms, 3 full baths, and a versatile floor plan. The inviting family room, complete with a cozy fireplace, flows effortlessly into the modern kitchen, which features a large island perfect for entertaining. In addition, the home offers a formal living room or office space for added flexibility. Outside, enjoy the convenience of a 3-car garage, a large covered back porch for relaxation, and a charming front porch. Located just a short walk from top-rated schools and minutes from shopping, dining, interstate access, and medical facilities, this home is ideal for those seeking comfort, style, and convenience in a prime location. Don’t miss this exceptional opportunity!
$396,990
504 Elkwood Lane Mcdonough, GA 30252
- Type:
- Single Family
- Sq.Ft.:
- 2,390
- Status:
- Active
- Beds:
- 3
- Lot size:
- 0.28 Acres
- Year built:
- 2024
- Baths:
- 3.00
- MLS#:
- 10385729
- Subdivision:
- Anderson Point
ADDITIONAL INFORMATION
Award winning Builder Pulte Homes presents Anderson Point. The Aspire is one of our most popular floorplans for flexibility, with loft upstairs, flex space, and a multi-use room with a half bath. Great neighborhood with easy access to hwy, shopping, dining, and grocery stores. The perfect floorplan for any family dynamic. School from home? Work from home? No problem! Discover new homes from $300K for sale in McDonough by Pulte - Centex. Our new construction homes offer flexible, open floor plans and more versatile living space.
- Type:
- Single Family
- Sq.Ft.:
- 2,833
- Status:
- Active
- Beds:
- 4
- Year built:
- 2006
- Baths:
- 3.00
- MLS#:
- 10384881
- Subdivision:
- Fishers Mill
ADDITIONAL INFORMATION
Welcome to this newly updated two story home nestled in sought-after Henry County and Ola school district. This stunning 4-bedroom, 2.5-bathroom brick home sits on a generous cul-de-sac lot, offering space and privacy. As you step inside, you're greeted by a sense of elegance with the formal dining room to your right and the formal living room to your left-perfect for hosting guests or enjoying intimate gatherings. The heart of the home lies in the beautifully updated kitchen, which overlooks the family room and boasts stainless steel appliances, a kitchen island, granite countertops, a pantry, and a cozy breakfast area. The family room exudes warmth with its inviting stone fireplace and offers seamless access to the back patio-ideal for indoor-outdoor living and entertaining. A convenient half bath completes the main level. Upstairs, privacy awaits with all four bedrooms and two full baths situated on the upper story. The spacious primary bedroom is a true retreat, featuring an oversized en suite bathroom complete with double vanities, a whirlpool tub, a separate shower, and an expansive walk-in closet. The additional three bedrooms down the hall provide versatility for families, guests, or flexible use as home offices or hobby rooms. Outside, enjoy peaceful moments on the covered front porch or entertain guests on the large back deck, overlooking the expansive backyard-perfect for outdoor activities and relaxation. With no HOA restrictions, this home offers the freedom to personalize and enjoy your space to the fullest. Don't miss out on this amazing opportunity - schedule your showing today!
- Type:
- Single Family
- Sq.Ft.:
- 2,773
- Status:
- Active
- Beds:
- 4
- Year built:
- 2003
- Baths:
- 3.00
- MLS#:
- 10384386
- Subdivision:
- The Lakes
ADDITIONAL INFORMATION
Peaceful views and tranquility are offered at this lake-view home. This spacious, bricked home offers 3 bedrooms and a bonus room, plus an office or sitting room, 2.5 baths, and boasts nearly 2800 square feet, and a 3-car garage. It's tucked away on a serene cul-de-sac in the well-established neighborhood of The Lakes. The much-desired Ola school district is also a perk of this neighborhood. Enjoy the lake views from the tiled, outdoor living space completed with a pergola, or from a spot of your choosing. The cozy kitchen offers granite countertops and an eat-in breakfast area. The architectural arches carry through from the front entry to compliment the living, dining, and sitting room. Finally, the split-bedroom plan offers plenty of space and the comfort you could need to make this house your home. McDonough offers annual events like the Geranium Festival and Christmas Parade and New Year's Eve Geranium Drop. It is full of shopping locations and eateries. It is home to the renowned Georgia National Golf Club. McDonough also offers close proximity to Atlanta Motor Speedway and other Atlanta sporting events. This one will be hard to pass up. Come see it for yourself.
- Type:
- Single Family
- Sq.Ft.:
- 4,144
- Status:
- Active
- Beds:
- 5
- Lot size:
- 1.54 Acres
- Year built:
- 2001
- Baths:
- 4.00
- MLS#:
- 10379596
- Subdivision:
- Cotton Creek
ADDITIONAL INFORMATION
ONE OWNER Charles Gower Resale in Cotton Creek Community, Upscale Homes with oversized lots. 4 sided brick ranch on basement on a corner lot, Bermuda sod, beautiful landscape,, Basement with separate drive with exterior entrance. Basement offers a Media room, wet bar, bedroom and unfinished storage. Possibilities are unlimited to fit your lifestyle! Schedule your viewing today! Call Wayne @ 770-294-5951 or bring your Realtor to view this Beautiful Property. Union Grove School District adds value as well!
- Type:
- Single Family
- Sq.Ft.:
- 4,073
- Status:
- Active
- Beds:
- 4
- Lot size:
- 3.01 Acres
- Year built:
- 1996
- Baths:
- 6.00
- MLS#:
- 10384174
- Subdivision:
- None
ADDITIONAL INFORMATION
Welcome Home To This Immaculate Showstopper In Kelleytown! Truly One Of A Kind, This Gorgeous Estate Home Is Nestled On 3+ Manicured Acres And Features 4 Bedrooms and 4 1/2 Bathrooms, Spacious, Inviting Kitchen With Granite Countertops And Stainless Steel Appliances, Separate Living Room, Bonus Room, Craft Room, And Huge 2000+ Square Foot Unfinished Basement With Multiple Flex Room Opportunities Such As An In-Law Suite Or A Home Theater. Let Your Imagination Run Wild With The Endless Possibilities In This Space. The Outside Is An Entertainer's Dream With A Beautiful Gunite Pool And Hot Tub, Fire Pit, Covered Patio And Wet Bar. Night Time Lighting Transforms This Space Into An Absolutely Magical Oasis. Also Included With The Main Home Is An Adorable 768 SqFt 2BR/1Bath Cottage/Guest Home That Is Situated Near The Front Of The Property. This Home Is Deeded Separately (Parcel ID/Tax ID116-01018000) And Can Provide Potential Rental Income As Well. Property being sold (As Is) Don't Miss The Opportunity To View This Amazing Estate!
$299,900
125 Laney Court McDonough, GA 30252
- Type:
- Single Family
- Sq.Ft.:
- 1,886
- Status:
- Active
- Beds:
- 3
- Lot size:
- 1.25 Acres
- Year built:
- 1993
- Baths:
- 2.00
- MLS#:
- 10383874
- Subdivision:
- Laney Place
ADDITIONAL INFORMATION
PRICED TO SELL! Charming ranch on 1+ acres. This spacious 3 bedroom 2 bathroom home has been loved on by its original owners. Everything is move in ready. All you need is some paint and new carpet! Above ground pool had new pool pump installed April 2024. Large outbuilding and mature trees giving you lots of privacy in this quiet neighborhood. Call and schedule your showing today!
- Type:
- Land
- Sq.Ft.:
- n/a
- Status:
- Active
- Beds:
- n/a
- Lot size:
- 4.5 Acres
- Baths:
- MLS#:
- 10383679
- Subdivision:
- Brian'S Brook
ADDITIONAL INFORMATION
Bring your imagination to this beautiful piece of property located in the highly sought Union Grove School District that overlooks Big Cotton Indian Creek. This one-of-a-kind location offers the benefits of being in a neighborhood and the privacy of a wooded homesite, not to mention over 500 feet of riverfront. This parcel is the last available lot in an established and well-maintained neighborhood, and it offers plenty of space for both your dream home and outdoor living spaces.
- Type:
- Single Family
- Sq.Ft.:
- 2,775
- Status:
- Active
- Beds:
- 4
- Lot size:
- 1.13 Acres
- Year built:
- 1996
- Baths:
- 3.00
- MLS#:
- 10383415
- Subdivision:
- Timber Ridge At The Farm
ADDITIONAL INFORMATION
Come check out this beautiful 4 Br 3Ba home in a very well sought after Ola School district in Henry County. This home has been very well maintained and offers privacy but yet super convenient to dining, shopping, schools and entertainment. This home is just 8 miles from the square in McDonough, and very convenient to grocery stores and shopping. You'll love sipping your early morning coffee on your front porch before work each morning and finish your day off sitting on your back deck over looking the beautiful salt water pool and watching deer in your back yard wooded are. This home is perfect for entertaining friends and family with plenty of lounge chairs and decking area around the pool as you grill burgers or your favorite meal in the grilling area. Bring your fur babies safely with a fenced in back yard and kennel spaces in the basement. The open floor plan and the kitchen is a must see. This house offers a HUGE master bedroom and large guest bedrooms as well. Make your appointment today. This house will not last long

The data relating to real estate for sale on this web site comes in part from the Broker Reciprocity Program of Georgia MLS. Real estate listings held by brokerage firms other than this broker are marked with the Broker Reciprocity logo and detailed information about them includes the name of the listing brokers. The broker providing this data believes it to be correct but advises interested parties to confirm them before relying on them in a purchase decision. Copyright 2025 Georgia MLS. All rights reserved.
Price and Tax History when not sourced from FMLS are provided by public records. Mortgage Rates provided by Greenlight Mortgage. School information provided by GreatSchools.org. Drive Times provided by INRIX. Walk Scores provided by Walk Score®. Area Statistics provided by Sperling’s Best Places.
For technical issues regarding this website and/or listing search engine, please contact Xome Tech Support at 844-400-9663 or email us at [email protected].
License # 367751 Xome Inc. License # 65656
[email protected] 844-400-XOME (9663)
750 Highway 121 Bypass, Ste 100, Lewisville, TX 75067
Information is deemed reliable but is not guaranteed.
McDonough Real Estate
The median home value in McDonough, GA is $339,000. This is higher than the county median home value of $310,400. The national median home value is $338,100. The average price of homes sold in McDonough, GA is $339,000. Approximately 47.65% of McDonough homes are owned, compared to 46.97% rented, while 5.38% are vacant. McDonough real estate listings include condos, townhomes, and single family homes for sale. Commercial properties are also available. If you see a property you’re interested in, contact a McDonough real estate agent to arrange a tour today!
McDonough, Georgia 30252 has a population of 28,574. McDonough 30252 is more family-centric than the surrounding county with 37.14% of the households containing married families with children. The county average for households married with children is 32.97%.
The median household income in McDonough, Georgia 30252 is $73,215. The median household income for the surrounding county is $73,491 compared to the national median of $69,021. The median age of people living in McDonough 30252 is 31.1 years.
McDonough Weather
The average high temperature in July is 90.4 degrees, with an average low temperature in January of 31.5 degrees. The average rainfall is approximately 49 inches per year, with 1 inches of snow per year.



