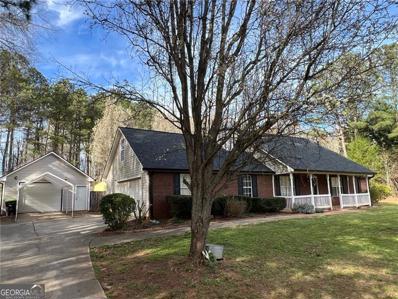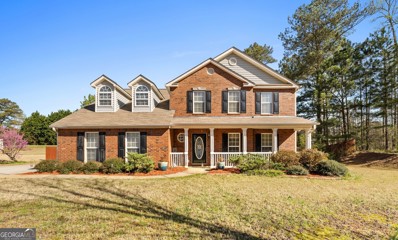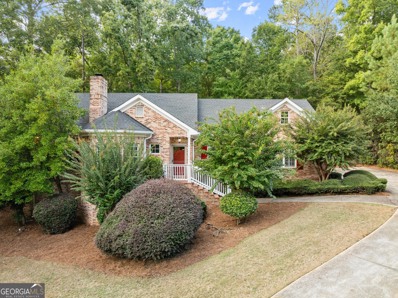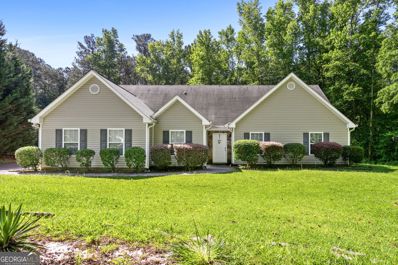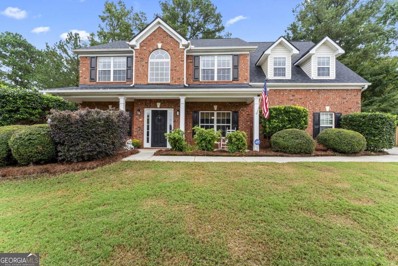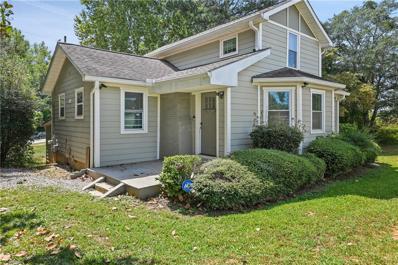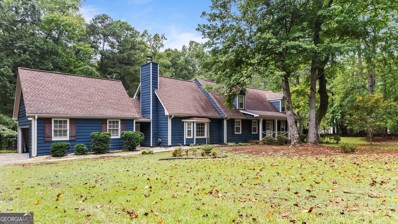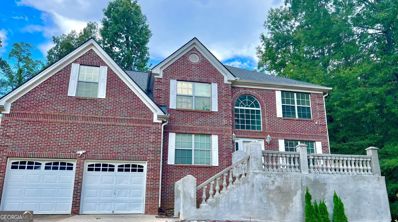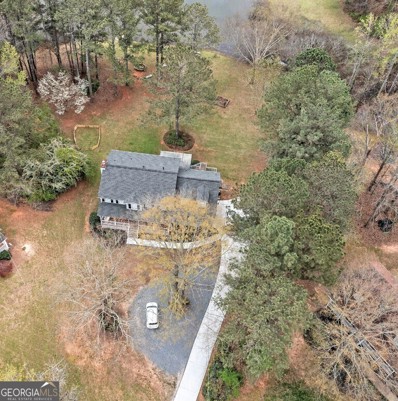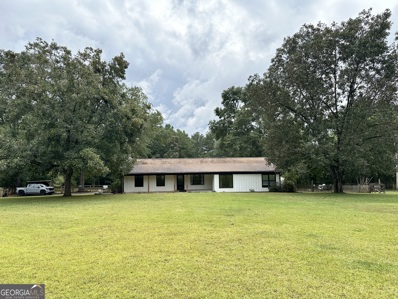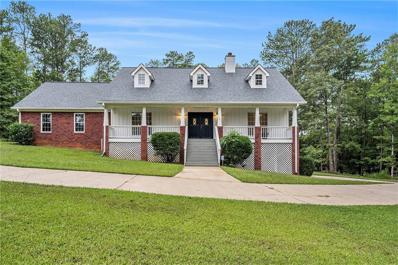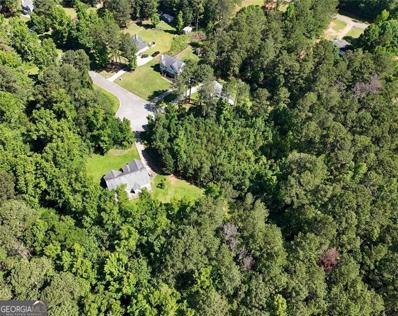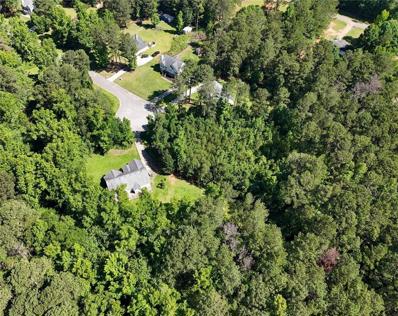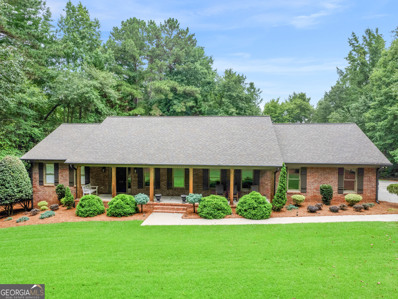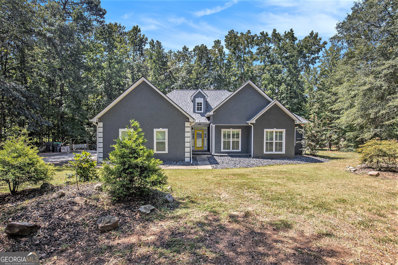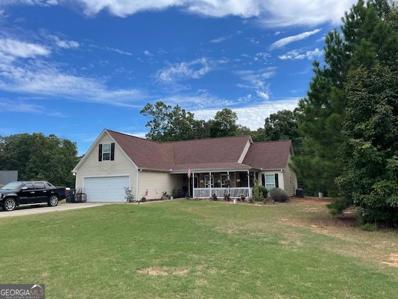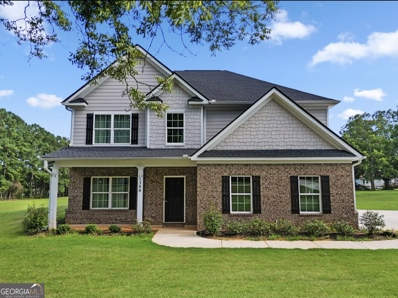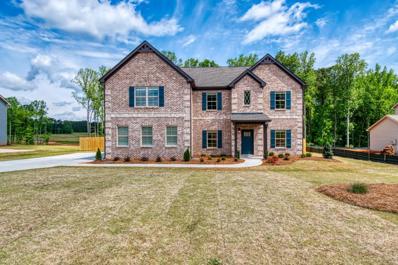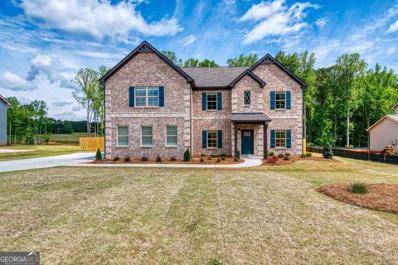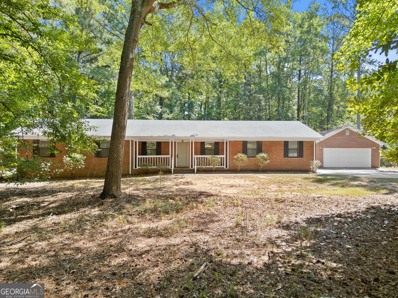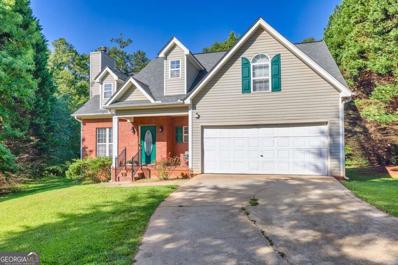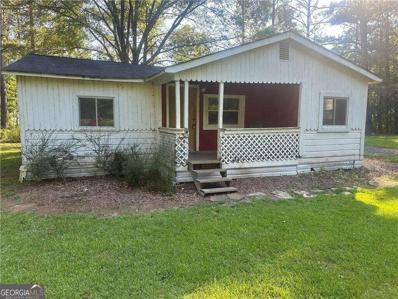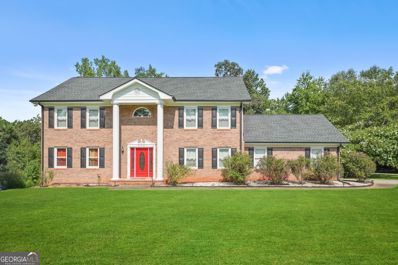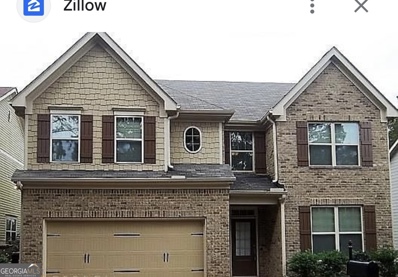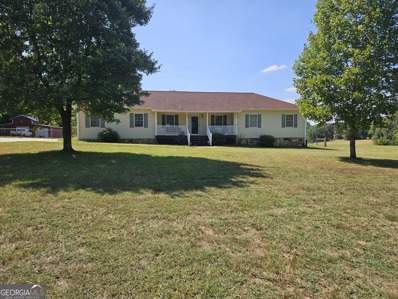McDonough GA Homes for Rent
- Type:
- Single Family
- Sq.Ft.:
- n/a
- Status:
- Active
- Beds:
- 4
- Lot size:
- 0.09 Acres
- Year built:
- 1999
- Baths:
- 2.00
- MLS#:
- 10382121
- Subdivision:
- Ola Crossing
ADDITIONAL INFORMATION
Well maintained 4 bedroom 2 bath ranch. Vaulted ceilings in great room and master bedroom. Detached 1 car garage in addition to 2 car garage attached garage. Brand new roof & gutters. New extended patio. Close to award winning Ola school.
- Type:
- Single Family
- Sq.Ft.:
- 2,551
- Status:
- Active
- Beds:
- 4
- Year built:
- 2002
- Baths:
- 3.00
- MLS#:
- 10380844
- Subdivision:
- River Park
ADDITIONAL INFORMATION
JUST REDUCED!!!! MOTIVATED SELLER!!!! Welcome to this beautiful 4-bedroom, 2.5-bathroom two-story traditional home on a spacious lot with a fantastic backyard! The oversized master suite features a vaulted ceiling, two dormer nooks, two closets in the bedroom, and a large walk-in closet in the en-suite bathroom, which includes a double vanity, separate shower, and a luxurious spa tub. The welcoming foyer leads to the main level with abundant living space, including a formal living room-perfect for a home office, formal seating, or a playroom-along with a formal dining room accented with molding details. The cozy family room, with its corner fireplace, seamlessly connects to the kitchen, creating an ideal space for easy living and entertaining. The kitchen is equipped with stainless steel appliances, a tile backsplash, and a pantry. Gleaming, updated tile flooring spans the entire main level-no carpet! The fenced backyard retreat includes a patio with room for multiple seating areas, a storage shed, an above-ground pool with a deck, and plenty of space for gardening and outdoor activities. Located in the peaceful River Walk neighborhood of Ola with no HOA, this home is just minutes from New Hope Elementary, Ola Middle, and Ola High Schools, as well as the new Ola shopping district and McDonough Square. Don't miss out on this gem!
- Type:
- Single Family
- Sq.Ft.:
- 1,754
- Status:
- Active
- Beds:
- 3
- Lot size:
- 0.81 Acres
- Year built:
- 2001
- Baths:
- 3.00
- MLS#:
- 10379809
- Subdivision:
- Kelleytown Station
ADDITIONAL INFORMATION
Take advantage of this one Back on market no fault of seller! Ranch on a 1/2 Basement Brick front with Hardi plank siding to include Hardwood floors in Family room Brick fireplace w/gas logs and bay window, Dining room & foyer area Kitchen also includes Granite countertops, Built in Oven box-micro wave combo, downdraft cooktop. Oversized Laundry room with 1/2 bath. off the kitchen area offers a flex room/sun room with ceramic tile flooring leading to a private oversized deck , Owners suite offers walk in closet, bath with soaking tub, separate shower & tile floor. Bermuda sod yard to include a park like setting backyard. Home is located @ end of street. Sought after school district of Union Grove.
$356,300
414 Pamela Court McDonough, GA 30252
- Type:
- Single Family
- Sq.Ft.:
- 2,045
- Status:
- Active
- Beds:
- 4
- Lot size:
- 2.5 Acres
- Year built:
- 2006
- Baths:
- 3.00
- MLS#:
- 10379033
- Subdivision:
- Williams Bluff
ADDITIONAL INFORMATION
Welcome home to this a picturesque 2.5 Acres Ranch located in a nice, quiet Cul-De-Sac! One level home living with a spacious front yard with a lovely garden. The property has a sprawling, private, flat backyard with lots of space for Family Gatherings and perfect for Entertaining. Beautiful Galley Style Kitchen with SS Appliances. Large Master Bedroom with French Doors opening up to a Patio area. Coming into a foyer with an open concept living family room area with fireplace, that flows to a separate Dining room. The home has 4 bedrooms and 2.5 bathrooms. Outside the Kitchen backdoor is a 2nd Patio area with a nice size Deck. (Home was recently updated). It has a Shed for storage and a Swing for just relaxing in the backyard.
- Type:
- Single Family
- Sq.Ft.:
- 2,893
- Status:
- Active
- Beds:
- 4
- Lot size:
- 1 Acres
- Year built:
- 2006
- Baths:
- 3.00
- MLS#:
- 10379510
- Subdivision:
- Crown Landing
ADDITIONAL INFORMATION
Welcome to this beautifully renovated all-brick 4-bedroom home, situated on a **double lot** with ample outdoor space. Enjoy relaxing or entertaining on the **massive covered back porch** and oversized 15x22 patio. This property also features **RV parking with electrical hookups** and easy access through **multiple gated entries** to the fully fenced yard. Inside, the formal living and dining rooms provide a classic touch, while the bright kitchen overlooks the spacious great room. Hardwood floors flow throughout the main level. The **gigantic 15x30 master suite** includes a huge walk-in closet, and the generously sized secondary bedrooms offer plenty of storage and extra closet space. Located on a **cul-de-sac lot** with a private fenced backyard, this home overlooks the pool and amenity area. Situated in the highly sought-after **Ola school district** within an established neighborhood. **Updates and upgrades throughout** make this home a must-see!
$234,000
1800 E Lake Road Mcdonough, GA 30252
- Type:
- Single Family
- Sq.Ft.:
- 1,685
- Status:
- Active
- Beds:
- 3
- Lot size:
- 0.49 Acres
- Year built:
- 1943
- Baths:
- 2.00
- MLS#:
- 7459279
ADDITIONAL INFORMATION
MOVE-IN READY, THREE-BEDROOM, TWO-BATH BUNGALOW IN MCDONOUGH. LARGE FAMILY ROOM WITH DINING AREA. FUNCTIONAL KITCHEN WITH STAINLESS APPLIANCES AND GRANITE COUNTERTOPS. SUSTAINABLE FLOORING THROUGHOUT. LARGE LAUNDRY ROOM ADJACENT TO MAIN LEVEL. TWO BEDROOMS AND ONE FULL BATH ON MAIN LEVEL, MASTER BEDROOM AND MASTER BATH ON UPPER LEVEL. LOFT AREA GREAT FOR AN OFFICE. TILED FLOORING IN BATHROOMS, WALK-IN CLOSETS.
$429,999
50 Allie Drive McDonough, GA 30252
- Type:
- Single Family
- Sq.Ft.:
- 2,710
- Status:
- Active
- Beds:
- 3
- Lot size:
- 1.2 Acres
- Year built:
- 1980
- Baths:
- 3.00
- MLS#:
- 10378411
- Subdivision:
- Lake Dow Estates
ADDITIONAL INFORMATION
If you are looking for the one, check out this beautifully updated home in Lake Dow Estates, right down from Lake Dow on a tranquil and quiet street with tons of privacy! Come step into this recently updated home it has so much to offer including an amazing updated Kitchen which includes a giant island. The kitchen also features upgraded, stainless steel appliances and a separate dining space with an open concept. Come and get cozy by the gas fireplace in your spacious family room! Just off the family room is the walk-in laundry room and mudroom. This lovely home features the Master on the main with a large updated bathroom, complete with a walk in shower with separate garden style tub, and dual sinks! This home features newer flooring and carpet throughout the home! Upstairs you will find 2 nicely sized bedrooms and an over-sized bonus room that can serve as an extra guest room and features a separate sitting area. Upstairs also features the 2nd full bathroom. Come check out this property today!
- Type:
- Single Family
- Sq.Ft.:
- 3,004
- Status:
- Active
- Beds:
- 5
- Lot size:
- 0.6 Acres
- Year built:
- 2006
- Baths:
- 3.00
- MLS#:
- 10375696
- Subdivision:
- PRESERVE AT MT BROOK
ADDITIONAL INFORMATION
Buy this home & I will buy yours!Welcome to this charming 5-bedroom, 3 full-bathroom front brick home. This lovely 3-story traditional residence is located on a great lot by cul-De sac perfect for safety of kids and pets. Beautiful quartz kitchen island and counter tops with all kitchen appliances included, providing convenience and functionality.Host dinners in the separate dining room and unwind in the spacious living room. Create memories in the family room with a cozy fireplace, perfect for gatherings and relaxation. Main level includes one bedroom and full restroom for guests privacy. Upstairs has a large master bedroom with trey ceiling and offers a luxurious retreat with a large garden tub, separate shower, and 2 walk-in closet. Other 3 bedrooms feature vaulted ceilings, enhancing the home's spacious feel. The basements has great space for endless opportunities.There is a fully finished bedroom and bathroom along with a private entrance for rental opportunity. Step outside to enjoy your back patio and tranquil backyard providing a serene outdoor oasis. Near all area amenities and attractions this home is the perfect combination of comfort and location!Don't miss out on this gem and make this beautiful home yours! Two-Year Satisfaction. Buy it & if you're unhappy with your purchase in 24 months, we will sell it for free! Call today and a free One-year Home Warranty can be included with the House.
- Type:
- Single Family
- Sq.Ft.:
- 3,744
- Status:
- Active
- Beds:
- 5
- Lot size:
- 0.96 Acres
- Year built:
- 1995
- Baths:
- 4.00
- MLS#:
- 10377904
- Subdivision:
- Country Lakes
ADDITIONAL INFORMATION
Buyers & Agents -This is It!! Renovated-Move-In Read! Feel Like You Are On Vacation Every Day! Peace & Tranquility in the Beautiful East Lake Area with Finished basement & Finished Kitchen and second laundry hook-up in basement. Up to $2,500 towards buyers closing costs & FREE Appraisal with Preferred Lender. Also up to $15,000 in Closing Costs/Down Payment Assistance with Preferred Lender. This one checks all the boxes. Priced well below market! Seller is Motivated! 3 levels(main level, top floor, finished basement)(Two Kitchens & Three Decks)! Plenty of space for everyone. FHA, VA, Conventional, Cash, Lease Purchase Program. -Georgia Platinum Mortgage-Therese Upshaw-678-591-1358- Ask Therese how you can qualify for under 4.50% Interest rates. This house is one of the largest homes and yards in the neighborhood and it sits in the back of the cul-de-sac on a semi-private front yard and oversized private backyard. Very long Driveway with extra parking. You can enjoy nature with a Nice Porch-Deck in the front and Back Decks, one on each level(top & two lower). Inside you will find an updated Large kitchen with an island, stainless steel appliances, bay-window breakfast area & Beautiful granite/marble countertops. Hardwood floors throughout the main level. Separate dining room and family room with fireplace on the other side. Nice size Laundry Room with a lookout window to the beautiful backyard. Brand NEW Washer & Dryer. All rooms are very spacious. Walk out on the main level deck to a beautiful view are the large-OVERSIZED backyard leading to a picturesque view of the lake. Master bedroom is spacious with a walk-in Closet and an additional closet with an ensuite bathroom with all the upgrades. The are 3 other bedrooms upstairs of which one is a larger bonus bedroom. The Finished basement has a full walkthru kitchen and a full Bathroom, a nice size bedroom, a Den and a walk-out den area to the backyard. Also, has an extra unfinished area and a very long storage area. We are very easy to work with. Call/text Trisha for questions/showings. Agents please text/call for offer instructions-We are easy to work with. Trisha-678-615-0549. Go to ShowingTime to set an appointment. PLEASE EMAIL: [email protected] for showing & offer instructions & info for agents and other incentives for closing for buyers. We will email you right back. NOTE: THE $75 Assessment Fee is ANNUAL ($6.25 per month) and is ONLY for the Lake.
$439,900
60 Laney Drive McDonough, GA 30252
- Type:
- Single Family
- Sq.Ft.:
- 1,744
- Status:
- Active
- Beds:
- 3
- Lot size:
- 6.97 Acres
- Year built:
- 1977
- Baths:
- 2.00
- MLS#:
- 10377917
- Subdivision:
- None
ADDITIONAL INFORMATION
Discover this beautifully renovated home set on 7 acres of pasture land. Featuring an open floor plan, this home offers a modern, airy feel, perfect for both relaxation and entertaining. Enjoy the timeless beauty of hardwood floors in the main living area, complemented by updated, stylish tiled baths, and new carpet in bedrooms. Step outside to enjoy your private pool, ideal for summer days and outdoor gatherings. A spacious barn adds incredible value, equipped with a full kitchen, a convenient half bath, and a cozy wood-burning stove. Whether you're dreaming of a hobby farm or extra storage, this concreted barn/workshop is ready for your vision. Experience country living with modern comforts in this unique and versatile property.
$418,000
1834 River Road Mcdonough, GA 30252
- Type:
- Single Family
- Sq.Ft.:
- 3,193
- Status:
- Active
- Beds:
- 4
- Lot size:
- 1.25 Acres
- Year built:
- 1999
- Baths:
- 3.00
- MLS#:
- 7455620
- Subdivision:
- NONE
ADDITIONAL INFORMATION
Welcome to this thoughtfully designed ranch home on a renovated basement nestled on a spacious 1.25-acre lot! This charming property offers the perfect blend of modern updates and classic appeal. What truly sets this home apart is the finished basement, which has been transformed into a fantastic second living area! Complete with a second kitchen, additional bedrooms, and a full bathroom, the basement offers endless possibilities—whether you’re looking for a multi-generational living space, a private guest suite, or a potential rental income opportunity. Outside, the 1.25-acre lot provides ample space for outdoor activities, gardening, or simply enjoying the peaceful surroundings. The expansive lot gives you the privacy and tranquility you’ve been looking for, while still being conveniently located to local amenities and major roadways. This home is truly a gem, offering versatility, space, and modern comfort. Don't miss out on the chance to make it yours!
$80,000
0 PAMELA McDonough, GA 30252
- Type:
- Land
- Sq.Ft.:
- n/a
- Status:
- Active
- Beds:
- n/a
- Lot size:
- 2.08 Acres
- Baths:
- MLS#:
- 10377636
- Subdivision:
- Williams Bluff
ADDITIONAL INFORMATION
POSSIBLE OWNER FINANCING CALL FOR DEAILS!!!! BRING YOUR BEST OFFER!!!! Looking for that family compound land? 2.077 Acres of land in the Ola school district in Mcdonough. Land is situated in a very quiet neighborhood with NO HOA in a cul de sac. Survey is available.
- Type:
- Land
- Sq.Ft.:
- n/a
- Status:
- Active
- Beds:
- n/a
- Lot size:
- 2.08 Acres
- Baths:
- MLS#:
- 7455622
- Subdivision:
- Williams Bluff
ADDITIONAL INFORMATION
POSSIBLE OWNER FINANCING CALL FOR DEAILS!!!! BRING YOUR BEST OFFER!!!! Looking for that family compound land? 2.077 Acres of land in the Ola school district in Mcdonough. Land is situated in a very quiet neighborhood with NO HOA in a cul de sac. Survey is available.
- Type:
- Single Family
- Sq.Ft.:
- 4,880
- Status:
- Active
- Beds:
- 6
- Lot size:
- 0.01 Acres
- Year built:
- 1994
- Baths:
- 3.00
- MLS#:
- 10377923
- Subdivision:
- Lake Dow Estates
ADDITIONAL INFORMATION
Welcome to your dream lake home at 230 Shorewood Ct in McDonough! This beautifully maintained property offers a tranquil lakeside retreat with stunning panoramic views and modern comforts. The spacious open-concept living area is bathed in natural light, showcasing the serene lake views and providing an ideal setting for relaxation and entertaining. Enjoy cooking in the well-appointed kitchen, and retreat to the cozy bedrooms, including a master suite with its own private bathroom. The expansive deck and landscaped yard create an outdoor oasis perfect for gatherings or peaceful moments by the water. With its private dock, recent updates, and convenient location near local amenities, this home truly embodies the essence of lakeside living. Don't miss the opportunity to experience this serene escape! ** Listing Agent is the property owner**
$399,500
103 Royal Way Mcdonough, GA 30252
- Type:
- Single Family
- Sq.Ft.:
- 1,746
- Status:
- Active
- Beds:
- 3
- Lot size:
- 0.08 Acres
- Year built:
- 1995
- Baths:
- 2.00
- MLS#:
- 10377185
- Subdivision:
- Kings Forest
ADDITIONAL INFORMATION
Welcome to your dream home! Step inside and be captivated by the abundant natural light that fills every corner, highlighting the exquisite hardwood floors and the expansive open-concept layout. The heart of this home is the true chef's kitchen, boasting quartz countertops, stainless steel appliances, and an extended island perfect for entertaining. Recent updates include custom architectural trim, energy-efficient windows, modern lighting and fixtures inside and out, a CertainTeed Landmark Pro roof, and sleek tile flooring in wet areas. The master suite is a retreat in itself, featuring custom built-in cabinetry in both the bathroom and closet, ensuring no detail was overlooked. Outside, the covered back deck invites you to relax and enjoy the beautifully landscaped yard, offering endless possibilities for outdoor living. This home is equipped with a state-of-the-art smart home security system, including Ring, Nest, and temperature control features. Plus, the garage is pre-wired for electric vehicle charging, adding to the home's modern conveniences. Meticulously maintained and move-in ready, this home is the perfect blend of luxury and comfort, waiting for you to make it your own.
- Type:
- Single Family
- Sq.Ft.:
- 2,144
- Status:
- Active
- Beds:
- 3
- Lot size:
- 1.01 Acres
- Year built:
- 2005
- Baths:
- 2.00
- MLS#:
- 10375426
- Subdivision:
- Craig Farm
ADDITIONAL INFORMATION
This is an occupied AUCTION.COM property. Please do not approach occupants. Home is on a level one acre lot with 3 bedrooms and a finished bonus room. There are 2 full baths on the main floor. A covered front porch welcomes you home and you also have a private back patio. This home is located off Hwy 81 in McDonough headed east. Convenient to Jackson and Covington with many options for shopping and dining. THIS IS AN AUCTION PROPERTY, FOR BIDDING INSTRUCTIONS, PLEASE GO TO WWW.AUCTION.COM.This property is now active in an online auction. All offers must be submitted through the property's listing page on www.auction.com. The sale will be subject to a 5% buyer's premium pursuant to the Auction Terms and Conditions (minimums may apply). All auction bids will be processed subject to seller approval and subject to seller's addendum. Property sold as is with no signage on property..
- Type:
- Single Family
- Sq.Ft.:
- 2,657
- Status:
- Active
- Beds:
- 5
- Lot size:
- 1.1 Acres
- Year built:
- 2022
- Baths:
- 3.00
- MLS#:
- 10378004
- Subdivision:
- None
ADDITIONAL INFORMATION
Welcome to peace and serenity! A gorgeous, like new home built in 2022 is located in the highly desirable Ola School District in Henry County. This beautiful 5 bedroom 3 bath plus a flex space offers over 2500 square feet of wonder. The main level features an open floor plan from the kitchen, breakfast area, and family room. Also on the main is a secondary bedroom and full bath as well as a formal dining room. The primary suite is located on the second level and includes a spacious walk in closet, double vanities, soaking tub and separate shower. 3 additional bedrooms are upstairs, a full bath, and laundry room. The lot is level and has plenty of room to entertain or enjoy the tranquility the space has to offer out back. Schedule your tour today!
$688,845
301 Delta Drive Mcdonough, GA 30252
- Type:
- Single Family
- Sq.Ft.:
- 3,855
- Status:
- Active
- Beds:
- 5
- Lot size:
- 0.25 Acres
- Year built:
- 2024
- Baths:
- 4.00
- MLS#:
- 7453994
- Subdivision:
- Trinity Park
ADDITIONAL INFORMATION
Welcome to TRINITY PARK a premier 4 sided brick DRB Community, located in sought after Henry County. No detail is left behind in this well appointed McKinely plan on a full basement. The McKinely features 5 bedrooms and 4 bathrooms. The 1st floor delights with an open layout and stunning kitchen with an exspansive island and quartz countertops. Upstairs you will find a welcoming loft, the owners suite with sitting room and also 3 spacious secondary bedrooms. Please note the pictures are from spec or decorated model homes and may not reflect the actual home (stock photos)
$688,845
301 Delta Drive Mcdonough, GA 30252
- Type:
- Single Family
- Sq.Ft.:
- n/a
- Status:
- Active
- Beds:
- 5
- Lot size:
- 0.25 Acres
- Year built:
- 2024
- Baths:
- 4.00
- MLS#:
- 10375546
- Subdivision:
- Trinity Park
ADDITIONAL INFORMATION
Welcome to TRINITY PARK a premier 4 sided brick DRB Community, located in sought after Henry County. No detail is left behind in this well appointed McKinely plan on a full basement. The McKinely features 5 bedrooms and 4 bathrooms. The 1st floor delights with an open layout and stunning kitchen with an exspansive island and quartz countertops. Upstairs you will find a welcoming loft, the owners suite with sitting room and also 3 spacious secondary bedrooms. Please note the pictures are from spec or decorated model homes and may not reflect the actual home (stock photos)
$279,900
668 Airline Road McDonough, GA 30252
- Type:
- Single Family
- Sq.Ft.:
- 1,711
- Status:
- Active
- Beds:
- 3
- Lot size:
- 1.84 Acres
- Year built:
- 1985
- Baths:
- 2.00
- MLS#:
- 10375319
- Subdivision:
- None
ADDITIONAL INFORMATION
Honey Stop the Car! You will want to see this 4/2 Full Brick Ranch style home on almost 2 acres. Freshly Painted Interior & Exterior, NO HOA with Oversized Detached garage with Roll-up door on 2 sides , & 672 sq.ft. with LVP, Laminate flooring throughout and 4th Bed/Flex room with NEW mini split. Sought after OLA school district. Fenced Backyard Private setting sitting back in the trees for your enjoyment! Schedule your appt today to view this one in showing time or Call Wayne @ 770-294-5951
- Type:
- Single Family
- Sq.Ft.:
- n/a
- Status:
- Active
- Beds:
- 4
- Lot size:
- 0.72 Acres
- Year built:
- 1997
- Baths:
- 3.00
- MLS#:
- 10378939
- Subdivision:
- Brook Hollow
ADDITIONAL INFORMATION
Welcome to this meticulously maintained home, perfectly nestled on a spacious lot with expansive front and back yards. The heart of the home is an open kitchen featuring elegant white cabinets, countertops, a breakfast bar, and a cozy breakfast nook. The traditional floor plan flows seamlessly with formal living and dining rooms, while the main-level owner's suite offers a luxurious retreat with a separate tub, shower, and walk-in closets. Freshly painted, the upstairs reveals a generous loft ideal for a home office, along with large secondary bedrooms and a bath. The inviting back patio, perfect for grilling, overlooks a private backyard oasis complete with a sparkling pool. Conveniently located near Bud Kelley Park's scenic walking trails and playground. DonCOt miss this rare opportunityComake it yours today!
- Type:
- Single Family
- Sq.Ft.:
- 792
- Status:
- Active
- Beds:
- 3
- Lot size:
- 0.86 Acres
- Year built:
- 1959
- Baths:
- 1.00
- MLS#:
- 10376227
- Subdivision:
- None
ADDITIONAL INFORMATION
PRICE IS FIRM!!Calling all homeowners, investors, builders, and DYI specialists!! Unbelievable opportunity to buy this super cute ranch on almost a full acre lot UNDER $100k!! Move fast, this home will not last. This home is being Sold As-Is, Where Is with all faults. The seller requests that all due diligence be completed before submitting an offer. Cash, Hard Money or Conventional Only. Sorry but no FHA at this time. Closing to be with Sherman and Phalen attorney and property has free and clear title. Do not wait, this will not last! Price is firm.
- Type:
- Single Family
- Sq.Ft.:
- 3,518
- Status:
- Active
- Beds:
- 4
- Lot size:
- 1 Acres
- Year built:
- 1996
- Baths:
- 4.00
- MLS#:
- 10374373
- Subdivision:
- None
ADDITIONAL INFORMATION
****Seller is giving $10,000 in CLOSING COST***** Welcome to your dream home in the prestigious Wedgefield Plantation! This magnificent 3-story, 4-sided brick residence on a spacious corner lot offers elegance and comfort. Inside, beautiful hardwood floors grace the main level, where a separate dining room is perfect for memorable family gatherings. The kitchen flows into a large family room with access to an expansive deck, overlooking a massive backyard-ideal for outdoor entertaining. Upstairs, find all four bedrooms, including a luxurious master suite for ultimate relaxation. The newly renovated basement adds incredible value, featuring a full bath, exterior access, and a convenient boat door, making it perfect for various uses. Recent updates include a new roof for peace of mind. Located in the desirable Kelleytown area, this home perfectly blends luxury and practicality. Don't miss this opportunity to own a piece of paradise in Wedgefield Plantation! Plus, preferred lender UMortgage offers $2,000 in Lender Credit.
- Type:
- Single Family
- Sq.Ft.:
- 2,781
- Status:
- Active
- Beds:
- 4
- Lot size:
- 436 Acres
- Year built:
- 2017
- Baths:
- 3.00
- MLS#:
- 10375701
- Subdivision:
- Charleston Walk
ADDITIONAL INFORMATION
Charming Lakeview Home in McDonough Welcome to your dream home! This stunning 4-bedroom, 2.5-bathroom residence offers serene lakeview living in the desirable Charleston Walk neighborhood. Enjoy breathtaking lake views from the expansive sunroom, perfect for relaxing or entertaining guests. The master bedroom features a spacious en suite sitting room, creating a luxurious retreat within your own home. With its picturesque location and thoughtful design, this property seamlessly blends comfort and elegance. Don't miss your chance to own this exceptional lake view gem! seller owner relationship agent owned
$429,900
62 Honey Lane McDonough, GA 30252
- Type:
- Single Family
- Sq.Ft.:
- 2,355
- Status:
- Active
- Beds:
- 4
- Lot size:
- 8.76 Acres
- Year built:
- 1999
- Baths:
- 3.00
- MLS#:
- 10374416
- Subdivision:
- None
ADDITIONAL INFORMATION
Nice Approx. 2355 sq. ft. Ranch on 8.76 acres. Spacious Family Rm with F/P. Pretty Wood Floors in FR & Hall. Spacious Kit. with Breakfast area. Huge Walk-in Pantry with Laundry connections, Built-in Cabinets & plenty of storage. 3 Brs, 2 Bas. PLUS a Teen or In-Law Suite with LR, BR, Bath & separate entrance. Nice heated Sunroom off FR that leads to a private deck for grilling overlooking the privacy of the beautiful level fenced yd. Plenty of Storage in the Det. 26' x 34' Shop with 240 Amp. Svc. plus Loft & 2 Garage Doors. Enough Rd. Frontage to possibly build several more houses. USDA Eligible. Ola School District.

The data relating to real estate for sale on this web site comes in part from the Broker Reciprocity Program of Georgia MLS. Real estate listings held by brokerage firms other than this broker are marked with the Broker Reciprocity logo and detailed information about them includes the name of the listing brokers. The broker providing this data believes it to be correct but advises interested parties to confirm them before relying on them in a purchase decision. Copyright 2024 Georgia MLS. All rights reserved.
Price and Tax History when not sourced from FMLS are provided by public records. Mortgage Rates provided by Greenlight Mortgage. School information provided by GreatSchools.org. Drive Times provided by INRIX. Walk Scores provided by Walk Score®. Area Statistics provided by Sperling’s Best Places.
For technical issues regarding this website and/or listing search engine, please contact Xome Tech Support at 844-400-9663 or email us at [email protected].
License # 367751 Xome Inc. License # 65656
[email protected] 844-400-XOME (9663)
750 Highway 121 Bypass, Ste 100, Lewisville, TX 75067
Information is deemed reliable but is not guaranteed.
McDonough Real Estate
The median home value in McDonough, GA is $339,000. This is higher than the county median home value of $310,400. The national median home value is $338,100. The average price of homes sold in McDonough, GA is $339,000. Approximately 47.65% of McDonough homes are owned, compared to 46.97% rented, while 5.38% are vacant. McDonough real estate listings include condos, townhomes, and single family homes for sale. Commercial properties are also available. If you see a property you’re interested in, contact a McDonough real estate agent to arrange a tour today!
McDonough, Georgia 30252 has a population of 28,574. McDonough 30252 is more family-centric than the surrounding county with 37.14% of the households containing married families with children. The county average for households married with children is 32.97%.
The median household income in McDonough, Georgia 30252 is $73,215. The median household income for the surrounding county is $73,491 compared to the national median of $69,021. The median age of people living in McDonough 30252 is 31.1 years.
McDonough Weather
The average high temperature in July is 90.4 degrees, with an average low temperature in January of 31.5 degrees. The average rainfall is approximately 49 inches per year, with 1 inches of snow per year.
