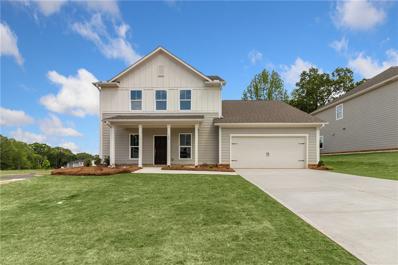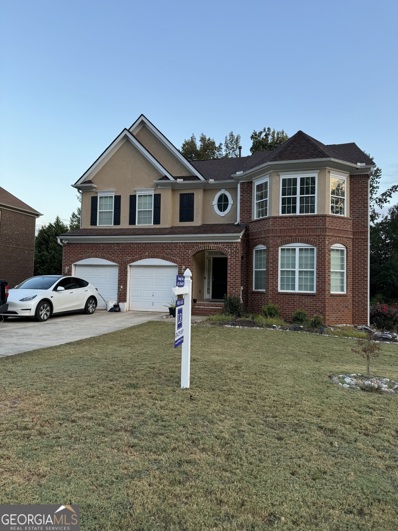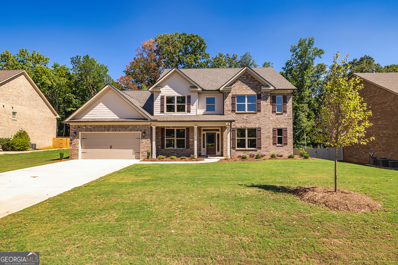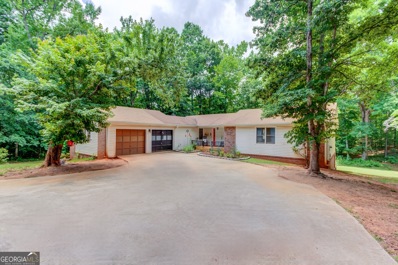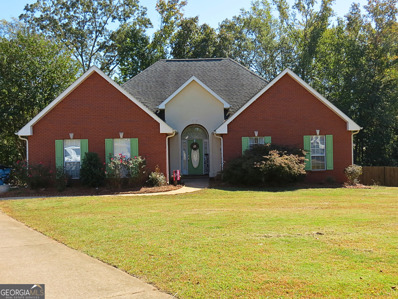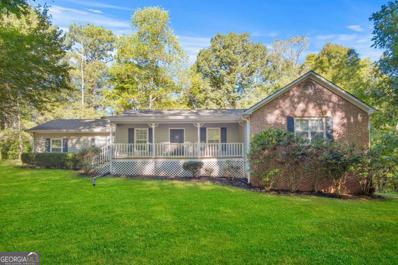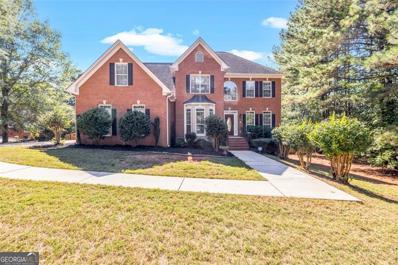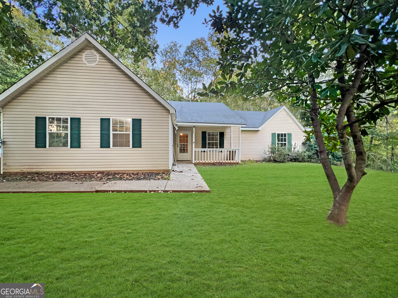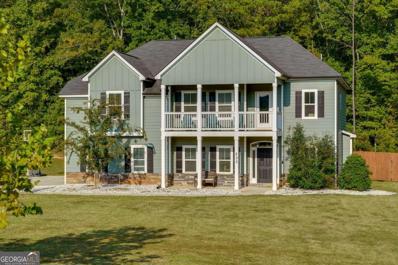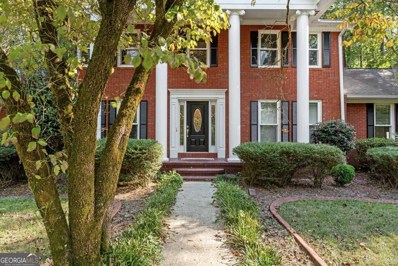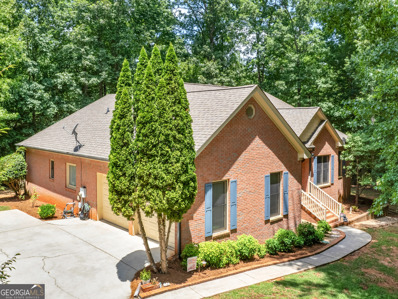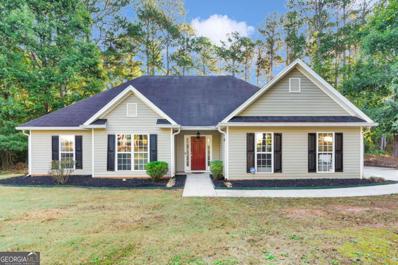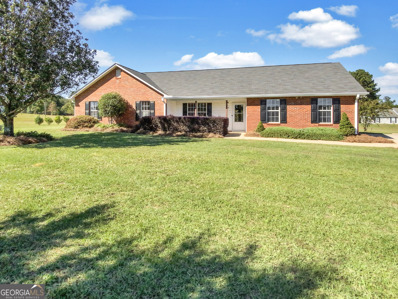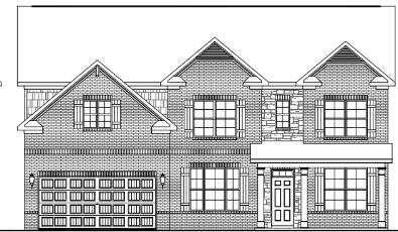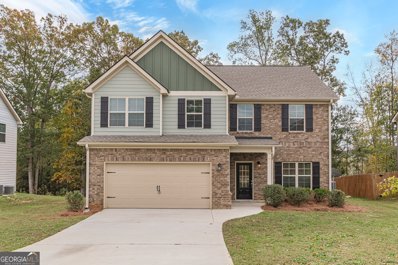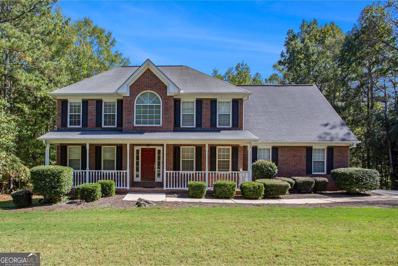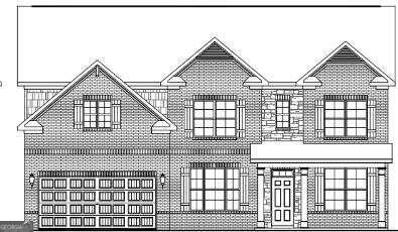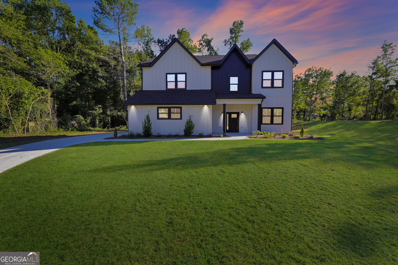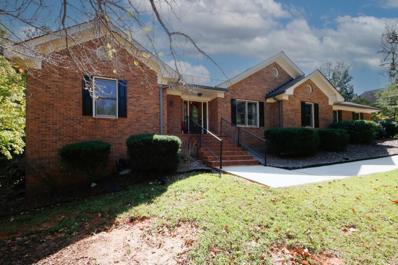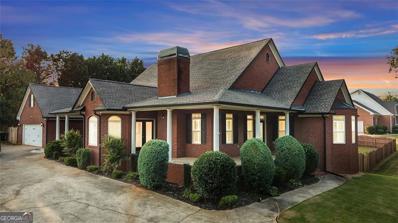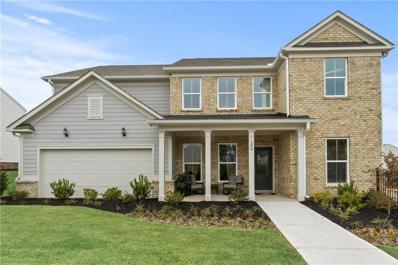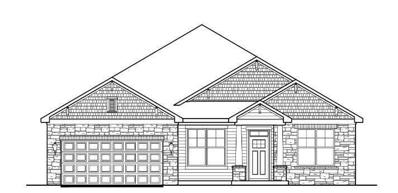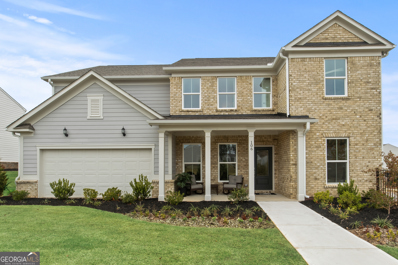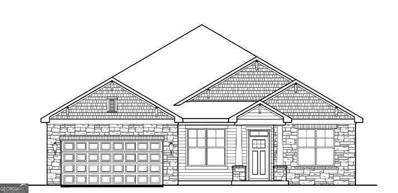McDonough GA Homes for Rent
- Type:
- Single Family
- Sq.Ft.:
- 3,128
- Status:
- Active
- Beds:
- 4
- Lot size:
- 0.44 Acres
- Baths:
- 4.00
- MLS#:
- 7474960
- Subdivision:
- Anderson Point Estates
ADDITIONAL INFORMATION
Beautiful new construction home ready Fall 2024 in sought after neighborhood near Lake Dow & Downtown McDonough Square. Enjoy this spacious, open concept home with gorgeous gourmet kitchen with oversized island and premium finishes, fireplace, large owner’s retreat, Jack & Jill bedrooms with plenty of closet space, plus three gathering areas including a spacious family room, loft and flex room. This home also features an office on the main floor & a side entry garage. Just minutes from downtown McDonough Square, Anderson Point offers proximity to recreational destinations such as Georgia National Country Club and Golf Course, Tanger Outlets, Jackson Lake, Heritage Park and more. Inside the community, residents enjoy amenities including a pool & cabana area, playground, and walking trail. *Photos represent model home
$499,000
1415 ETHANS Way McDonough, GA 30252
- Type:
- Single Family
- Sq.Ft.:
- 5,983
- Status:
- Active
- Beds:
- 8
- Lot size:
- 0.3 Acres
- Year built:
- 2006
- Baths:
- 4.00
- MLS#:
- 10397772
- Subdivision:
- MOUNTAIN BROOKE
ADDITIONAL INFORMATION
Great home in Union Grove school district. Full finished basement with second kitchen and laundry connection. All construction was fully permitted. Come see it today.
- Type:
- Single Family
- Sq.Ft.:
- 4,133
- Status:
- Active
- Beds:
- 5
- Lot size:
- 0.42 Acres
- Year built:
- 2024
- Baths:
- 4.00
- MLS#:
- 10398992
- Subdivision:
- East Lake Estates
ADDITIONAL INFORMATION
** Check out our 3D walk through tour on Zillow**This brand new brick home with Hardie board accents in the East Lake/Union Grove School District is move-in ready now! Home specs: 4133 sf, 5 Bedrooms/3.5 baths with an office and media room. Owner's suite on main, as well as office/living room. 4 Bedrooms and media room upstairs. Fireplace in both family room and master bedroom. Flooring: Carpet, tile and Luxury Vinyl Plank. Granite in kitchen and baths. Kitchen has custom soft close cabinetry with island, range hood and separate cooktop surface, single wall oven, and microwave. Tile backsplash in kitchen; tiled shower and tub surround in baths, as well as tiled floors in baths. Laundry room on main, off of the kitchen, with cabinetry and stand alone sink, plus second pantry. Sodded yard with irrigation. Floorplan layout uploaded in photos. Small established community close to everything! Easy commute to I75 or I675, Atlanta, Conyers, Airport. Built by Meredith Homes Inc
$515,000
322 Kibbee Road Mcdonough, GA 30252
- Type:
- Single Family
- Sq.Ft.:
- 2,654
- Status:
- Active
- Beds:
- 4
- Lot size:
- 12.88 Acres
- Year built:
- 1981
- Baths:
- 3.00
- MLS#:
- 10398643
- Subdivision:
- None, 12.88 Acres
ADDITIONAL INFORMATION
*photos coming soon 10/19* Discover this charming one-story home with a partially finished basement, set on 12.88 picturesque acres along scenic Kibbee Road. This meticulously maintained 4-bedroom, 3-bathroom residence exudes a cozy farmhouse atmosphere while incorporating modern touches typical of newer homes. The property features real hardwood floors in most areas, with the exception of the bedrooms. All bathrooms have been updated with stylish tile showers and flooring. The eat-in kitchen is equipped with high-quality, newer stainless steel appliances, quartz countertops, and a custom tile backsplash.Unwind in the inviting living room, which boasts vaulted wood beam ceilings and a brick fireplace. The separate dining room, complete with French doors leading to a lovely screened-in back porch, is ideal for entertaining. Enjoy your morning coffee or take in the views of the private backyard from the sunroom.The basement serves as a perfect retreat for guests or teens, offering a full bedroom, a full bath, and a cozy sitting/loft area. Additionally, the unfinished section of the basement is stubbed for a bathroom and ready for your personal touch, plus it includes a third garage! This home feels like a year-round getaway, all while being less than a mile away from Publix, shopping, and dining options. Don't miss out on this incredible opportunity!
$529,000
279 Sturry Drive McDonough, GA 30252
- Type:
- Single Family
- Sq.Ft.:
- 3,721
- Status:
- Active
- Beds:
- 5
- Lot size:
- 0.56 Acres
- Year built:
- 2018
- Baths:
- 4.00
- MLS#:
- 10398376
- Subdivision:
- Canterbury Hills
ADDITIONAL INFORMATION
Welcome to luxury living in the highly sought-after CANTERBURY HILLS neighborhood, nestled in the Ola School district, sitting quietly on a cul-de-sac. This 5-bedroom & 3.5-bath smart home blends design with high-tech amenities. Upon arrival, a video doorbell and modern smart lock greet you, heralding unmatched security and sophistication. Step inside to an office/library featuring elegant French doors, remarkably high ceilings and expansive glass windows that invite a flood of natural light, while the living room, with coffered ceilings, motorized blackout blinds, and a cozy gas log fireplace, radiates comfort. Off the living room is the main-floor master suite with a decorative tray ceiling and a cascade of natural light through bay windows, offering views of the lush greenery that surrounds, including a spa-like bath with a soaking tub, shower, and double vanity, leading to a spacious walk-in closet. The gourmet kitchen showcases stainless steel appliances, granite countertops, modern cabinetry, and hardwood floors within an inviting rare fully open layout! Upstairs holds a flexible entertainment space on the landing, perfect for any family activity/cinema, and four spacious bedrooms in close proximity to convenient laundry facilities and 2 interconnected full baths. A pet-free environment ensures pristine conditions. Smart features like thermostats, blinds, driveway camera, and a garage opener. The basement, ready for your customization, has professional electrical wiring done and a new HVAC system. With only drywall, fixtures, and appliances to add, it's primed to become your personalized retreat, whether that's a theater, gym, or extra living space. Don't forget the two back decks to entertain family and guests. More than a home, this is a lifestyle statement where sophistication meets the future of living. Low HOA fees with a community pool! This gem is sure to be snapped up fast!
- Type:
- Single Family
- Sq.Ft.:
- 3,449
- Status:
- Active
- Beds:
- 5
- Lot size:
- 0.75 Acres
- Year built:
- 1999
- Baths:
- 3.00
- MLS#:
- 10398273
- Subdivision:
- Wynnfield Plantation
ADDITIONAL INFORMATION
Beautiful 5 bedroom 3 bath home with complete in-law suite or potential rental space! UNION GROVE SCHOOL DISTRICT!! 4 bedrooms, 2 full baths, living room, dining room, laundry room and eat-in kitchen on the main floor. 1 bedroom, 1 handicap accessible bathroom, large kitchen, dining area, living room, laundry room and screened in porch downstairs!! Private drive, carport and entrance to in-law suite. Fenced in back yard with privacy fencing across the front and side. Lots of room for kids to run and play. 2 car garage. This home is a must see, it has been well cared for!! Newer roof (7yrs old) & hot water heater (5yrs old). Septic Tank just serviced in January 2024. Downstairs washer/dryer/gas stove & dishwasher staying with home. Upstairs dishwasher & stove staying.
$279,900
35 Salem Court Mcdonough, GA 30252
- Type:
- Single Family
- Sq.Ft.:
- 1,410
- Status:
- Active
- Beds:
- 3
- Lot size:
- 0.15 Acres
- Year built:
- 1989
- Baths:
- 2.00
- MLS#:
- 10397421
- Subdivision:
- Salems Landing
ADDITIONAL INFORMATION
Welcome home to 35 Salem Court. Tucked away in a quiet part of McDonough, yet located within minutes of I-75, shopping, eateries, and parks. The rocking chair front porch invites you inside to the foyer entrance. Here you will find rich floors leading you to an eat-in-kitchen with stained cabinets, stainless steel appliances, tiled backsplash, and plenty of storage and counter space. Around the corner is a large family room with vaulted ceilings, lots of natural light, and a fireplace. A rear door takes you to a deck overlooking the fenced-in backyard with a shed, perfect for grilling and entertaining guests. Head down the hall to the primary suite featuring a sliding barn door accessing the beautiful bathroom with a custom walk-in shower with sandstone tiles, dual vanity, and plenty of closet space. Two additional guest bedrooms and a nicely appointed guest bathroom complete the living space. You will love the location, the space, the price, and all that the surrounding area has to offer. Make this your home today!
- Type:
- Single Family
- Sq.Ft.:
- 4,779
- Status:
- Active
- Beds:
- 5
- Lot size:
- 1.28 Acres
- Year built:
- 1999
- Baths:
- 5.00
- MLS#:
- 10397214
- Subdivision:
- Crown River
ADDITIONAL INFORMATION
Nestled in the highly desirable Crown River community, this stunning 5 bedroom, 4.5 bathroom home offers the perfect blend of luxury and comfort. As you step inside, you're greeted by a grand two-story foyer that leads to an expansive family room featuring a cozy fireplace and large windows that flood the space with natural light. The formal dining room, ideal for entertaining, boasts elegant finishes and a modern chandelier. The gourmet kitchen is a chef's dream, complete with granite countertops, stainless steel appliances, a center island, and ample cabinet space. The open floor plan seamlessly connects the kitchen to the living areas, making it perfect for both family living and hosting guests. Retreat to the oversized master suite, which includes a sitting area, spa-like bathroom with a soaking tub, separate shower, double vanities, and a walk-in closet. The secondary bedrooms are spacious and share access to well-appointed bathrooms. Enjoy outdoor living in the beautifully landscaped backyard, perfect for relaxation or entertaining. The community offers amenities such as a pool, tennis courts, and walking trails, all in a serene setting. Located minutes from top-rated schools, shopping, and dining, this home combines convenience with an upscale lifestyle. Don't miss the chance to make 1085 Crown River Parkway your new home!
- Type:
- Single Family
- Sq.Ft.:
- 1,538
- Status:
- Active
- Beds:
- 3
- Lot size:
- 1.34 Acres
- Year built:
- 1992
- Baths:
- 2.00
- MLS#:
- 10397122
- Subdivision:
- Country Place
ADDITIONAL INFORMATION
Charming Ranch on Over an Acre - No HOA!!! This 3-bedroom, 2-bath ranch offers privacy on over an acre of land with no HOA. Relax on the rocking chair front porch or in the vaulted family room with a cozy wood-burning fireplace. The kitchen features stainless steel appliances and tiled floors, with a versatile dining room featuring trey ceilings. The master suite includes his-and-hers closets, a garden tub, and tiled floors in the bathrooms. Recent upgrades include a new HVAC system and hot water heater. With a side-entry garage, backyard storage shed, and a private patio perfect for entertaining, this home offers peaceful living just minutes from shopping and I-75. Don't miss out-schedule your showing today!
$524,000
133 Gingers Way Mcdonough, GA 30252
- Type:
- Single Family
- Sq.Ft.:
- 3,325
- Status:
- Active
- Beds:
- 5
- Lot size:
- 2 Acres
- Year built:
- 2018
- Baths:
- 3.00
- MLS#:
- 10396499
- Subdivision:
- Winchester Estates
ADDITIONAL INFORMATION
The Charleston at Winchester Estates, a stunning 5-bedroom, 3-bathroom home located in the highly sought-after Ola school district. As you enter, youCOll be greeted by beautiful hardwood floors that lead you through a spacious layout. The main level boasts a formal dining area and a versatile living room/study, perfect for both gatherings and quiet moments. The gourmet kitchen is a chef's delight, featuring elegant granite countertops, upgraded cabinetry, and a double oven, all overlooking a cozy keeping room with a fireplace. For your convenience, thereCOs a full guest bedroom with its own private bath on the main floor. Upstairs, the owner's suite offers a serene retreat with his and her closets, a luxurious garden tub, and a separate tiled shower. All bathrooms are tastefully tiled for added elegance. Situated in a peaceful cul-de-sac, this home features professional landscaping, making it a true haven. Come explore all the charm and comfort this wonderful home has to offer!
- Type:
- Single Family
- Sq.Ft.:
- 2,844
- Status:
- Active
- Beds:
- 3
- Lot size:
- 1.35 Acres
- Year built:
- 1986
- Baths:
- 3.00
- MLS#:
- 10397027
- Subdivision:
- Lake Dow Estates
ADDITIONAL INFORMATION
Welcome to this charming, traditional two-story home. Nestled in the heart of McDonough, GA, this residence exudes Southern charm with a welcoming covered front porch and spacious foyer. The main level features formal living and dining rooms, and a kitchen with all-wood cherry cabinets, stone countertops, stainless steel appliances, and tile flooring. The two-story den has a cozy fireplace that adds to the inviting atmosphere. The primary bedroom is also on the main floor. Upstairs, you'll find two large bedrooms, a full bath, a small office or flex room, and a heated storage room in the garage. This home offers a fantastic opportunity to add your personal touch and make it your own. Don't miss out on this unique property! Reach out to me today to schedule your showing at 404-642-1618
- Type:
- Single Family
- Sq.Ft.:
- 2,199
- Status:
- Active
- Beds:
- 3
- Lot size:
- 1.32 Acres
- Year built:
- 1998
- Baths:
- 3.00
- MLS#:
- 10397056
- Subdivision:
- Magnolia Place
ADDITIONAL INFORMATION
Enjoy all the serenity and peacefulness of life in this one level, split bedroom floorplan, 3 bedroom 2.5 bath, fully brick home. Escape to the privacy of the wooded lot at the end of the cul-de-sac with fire pit, grill patio, and secluded back porch for tranquil mornings and relaxing evenings. Relish time in the large master suite with seperate his & her walk-in closets, tray ceiling, and large renovated in-suite master bath with shower and soaking tub. Share time together in the spacious family room with the ease of a gas fireplace and vaulted ceiling. Enter the front door into the foyer with welcoming office/reading room to the right and formal dining room on the left adjacent to kitchen. Entertain family and friends in the open style kitchen with abundant cabinets and upgraded dishwasher, sink, oven, and refrigerator. Full size pantry and supplies closets easily accessed from kitchen area. Enjoy the view of many birds, deer, and changing seasons of the woods from breakfast nook with full windows. The two-car garage is spacious including neat shelving for storage, chest freezer, and locked shop/office. Outside entrance to walk-in space under house has ample additional storage space for yard tools/equipment and easy access to HVAC, central vacuum system, and water heater. Home has alarm system, wooden blinds, wood floors, tiled bathrooms, and carpeted bedrooms. Laundry/mudroom is conveniently off hallway from garage entrance. Home occupied-Appointment Only. Ask about incentives with preferred lender.
$300,000
521 Judith Court Mcdonough, GA 30252
- Type:
- Single Family
- Sq.Ft.:
- 1,825
- Status:
- Active
- Beds:
- 3
- Lot size:
- 0.07 Acres
- Year built:
- 2002
- Baths:
- 2.00
- MLS#:
- 10396282
- Subdivision:
- Williams Bluff
ADDITIONAL INFORMATION
Cute as a button 3 bed, 2 bath ranch home in the very sought after Ola/New Hope School district. As you enter this home you will be greeted with a cozy living room, an over-size, eye catching dining room and a gorgeous kitchen that any chef would love to prepare meals in. The kitchen has an over-sized island with ample seating, counter top space and cabinetry for storage. The master bedroom is spacious and has a beautiful trey ceiling. The master bathroom is another favorite room in this home. It has a large walk-in closet, a beautiful tiled shower and double vanity. The backyard is fenced in and has plenty of space to entertain. There are two storage buildings that will remain with the property. This home is priced to sale. Come view it and make an offer!
Open House:
Monday, 11/25 8:00-7:00PM
- Type:
- Single Family
- Sq.Ft.:
- 1,404
- Status:
- Active
- Beds:
- 3
- Lot size:
- 2.09 Acres
- Year built:
- 1999
- Baths:
- 2.00
- MLS#:
- 10396191
- Subdivision:
- Hans Broder
ADDITIONAL INFORMATION
Welcome to your dream home, boasting a tasteful neutral color paint scheme and fresh interior paint that provides a bright and inviting atmosphere. The living room features a cozy fireplace, perfect for those chilly evenings. The kitchen is a chef's delight with an accent backsplash adding a touch of elegance. Step outside to enjoy the covered patio, ideal for alfresco dining or simply enjoying a cup of coffee. The fenced-in backyard ensures privacy and is perfect for entertaining. With recent partial flooring replacement, this home is move-in ready. Don't miss out on this gem!
- Type:
- Single Family
- Sq.Ft.:
- 2,987
- Status:
- Active
- Beds:
- 5
- Lot size:
- 0.52 Acres
- Year built:
- 2024
- Baths:
- 4.00
- MLS#:
- 7471930
- Subdivision:
- Oakhurst Manor
ADDITIONAL INFORMATION
CELEBRATE THE HOLIDAYS IN YOUR NEW HOME!! 1/2 ACRE LOT! SIDE ENTRY, 3 CAR GARAGE! OLA SCHOOL DISTRICT! The Biltmore on home site # 102 at Oakhurst Manor boasts a dazzling layout for every day functionality. Upon entering the home, a formal living room and dining room awaits . An expansive great room with fireplace and windows that allow plenty of light, to enter the home. The kitchen with a large center island and walk-in pantry has plenty of storage space for all of your household needs. The second level features a lavish primary suite with a spacious walk-in closet, dual vanities with a relaxing tub and walk-in shower. For GPS use: 108 Bastian Rd, McDonough, Ga 30252 (Stock photos showing unavailable options maybe used) Realtors MUST accompany buyer on the first visit.
- Type:
- Single Family
- Sq.Ft.:
- 2,172
- Status:
- Active
- Beds:
- 3
- Lot size:
- 0.2 Acres
- Year built:
- 2019
- Baths:
- 2.00
- MLS#:
- 10396080
- Subdivision:
- Clearwater Pointe
ADDITIONAL INFORMATION
Gorgeous craftsman style home in Clearwater Pointe neighborhood located in Mcdonough Georgia. As soon as you step inside you are greeted with dark luxury vinyl plank flooring and a stunning dining room. Dining room includes coffered ceilings and plenty of wooden detail. Entertainers kitchen has white cabinets, granite counters, island and stainless steel appliances. Fireside family room has tons of windows, gorgeous floors and staircase to the upstairs. Primary suite has tall ceilings, private bathroom with granite countertops, double vanities, separate tub/shower and massive walk in closet. Two more well sized bedrooms share a full updated bathroom. Backyard includes patio and plenty of privacy. Can't miss home near shopping, restaurants, schools and more.
- Type:
- Single Family
- Sq.Ft.:
- 4,221
- Status:
- Active
- Beds:
- 4
- Lot size:
- 0.78 Acres
- Year built:
- 1999
- Baths:
- 4.00
- MLS#:
- 10395991
- Subdivision:
- Lake Dow North
ADDITIONAL INFORMATION
Don't miss this stunning 4-bedroom, 3.5-bath home in the highly sought-after Lake Dow community! Located in the top-rated Ola school district, this gem has been lovingly maintained and is packed with upgrades. The main level features brand-new flooring, while the kitchen dazzles with granite countertops. Head down to the full finished basement, where you'll find a custom copper top bar and a spacious work area-perfect for entertaining or projects. Step outside to enjoy your own private oasis, complete with beautiful fruit trees and an extended deck ideal for relaxing. Homes like this don't come along often! Schedule your showing through SHOWING TIME and get your offer in today!
- Type:
- Single Family
- Sq.Ft.:
- 2,987
- Status:
- Active
- Beds:
- 5
- Lot size:
- 0.52 Acres
- Year built:
- 2024
- Baths:
- 4.00
- MLS#:
- 10395951
- Subdivision:
- Oakhurst Manor
ADDITIONAL INFORMATION
MOVE IN AND CELEBRATE THE HOLIDAYS! 1/2 ACRE LOT! SIDE ENTRY, 3 CAR GARAGE! OLA SCHOOL DISTRICT! The Biltmore on home site # 102 at Oakhurst Manor boasts a dazzling layout with versatile functionality. Upon entering a formal living room and dining room awaits . An expansive 2-Story great room with fireplace and wall of windows allows the sun to enter the home. The kitchen with a large center island and walk-in pantry has plenty of storage space for all of your household needs. The second level features a lavish primary suite with a spacious walk-in closet, dual vanities with a relaxing tub and walk-in shower. For GPS use: 108 Bastian Rd, McDonough, Ga 30252 (Stock photos showing unavailable options maybe used) Realtors MUST accompany buyer on the first visit.
- Type:
- Single Family
- Sq.Ft.:
- 2,969
- Status:
- Active
- Beds:
- 5
- Lot size:
- 1.08 Acres
- Year built:
- 2024
- Baths:
- 3.00
- MLS#:
- 10395894
- Subdivision:
- Middlebrook Estates
ADDITIONAL INFORMATION
WE ARE BACK ON THE MARKET-NO FAULT OF THE SELLER! Welcome to your new construction DREAM home built in an established neighborhood on a large 1 acre lot with NO HOA. This is truly a one of a kind custom home! Located in the highly sought after Ola school district, this home has it all! As you enter, you are greeted by 20 ft ceilings, hardwood floors throughout, and contemporary design touches that make this home one of a kind. The spacious great room, kitchen, and outdoor covered patio make this the perfect home for entertaining friends and family! The main floor features a great room with plenty of natural light during the daytime hours or cozy up to the fireplace at night and relax. Great room opens to gourmet kitchen that features 10 ft long kitchen island, loads of soft close cabinets, quartz tops & stainless appliances. Guest suite/Office with full bathroom also on main level. Up the stairs you are greeted by the double doors leading to the primary bedroom with sitting area, custom walk in closet with built-ins, spa like en suite bathroom with a double vanity, oversized soaking tub, custom separate shower and beautiful tile floors. Down the hallway you will find 2 more spacious bedrooms with a another full bathroom. The fifth bedroom can be used as a bedroom or is the perfect flexible space for any family, perfect for a workout room, kids play room, kids homework area, office, or media room! This home features a 3 car garage with an electric car charging station. The large covered back patio features fans, lighting, and enough space for comfort while entertaining. This home won't last long, make it yours today! Up to $5,000 lender credit when you use our preferred lender!
- Type:
- Single Family
- Sq.Ft.:
- 2,759
- Status:
- Active
- Beds:
- 4
- Lot size:
- 0.85 Acres
- Year built:
- 1995
- Baths:
- 3.00
- MLS#:
- 7471652
- Subdivision:
- Wedgefield Plantation
ADDITIONAL INFORMATION
Just what you've been waiting for! Massive all brick ranch on a full basement in a quiet well established neighborhood with large private lots. Approach on the long tree lined driveway to the side entry garage with access to the kitchen. Front porch invites to into the foyer where gorgeous in house stained hardwoods adorn the main level. To your right is the formal diningroom with tray ceiling. Next is the expansive family room with vaulted/beamed ceiling and brick fireplace for a crackling fire in the brisk fall weather. The other side of the fireplace is a sunroom with walls of windows for viewing the woods at the edge of the property where nature abounds. See deer scamper in the forest and birds singing their joyful songs. Step out of the sunroom onto the maintenance free trex deck for grilling and entertaining! The master suite is on the main with an ensuite with double vanity and a jetted tub and separate shower. Two additional bedrooms are on the main. The kitchen perfect for large family gatherings! Lots of stained cabinets and a center island for food prep and serving area for the holidays. Pantry with pull out drawers! The over sized laundry room has a sink and folding area and is adjoining the kitchen. Down stairs is a full basement with interior and exterior entrances. It has a finished living area, bedroom and full bath. The unfinished area is perfect for woodworking, handyman jobs or arts and crafts. The heat and air were just replaced in September. You will have years of quality service from them in your future. The hot water tank is also newer. You have the unique opportunity to update this beautiful ranch with your own tastes and have the perfect retreat to make your families dreams come true. Make an appointment today!
- Type:
- Single Family
- Sq.Ft.:
- 4,639
- Status:
- Active
- Beds:
- 4
- Lot size:
- 1 Acres
- Year built:
- 2001
- Baths:
- 4.00
- MLS#:
- 10397917
- Subdivision:
- Sutton Place
ADDITIONAL INFORMATION
Welcome to 1231 Bent Creek Dr, a beautifully maintained 4 bedroom, 4 bathroom home with a finished basement located in the peaceful and established community. This home offers a perfect combination of modern living and timeless charm, with spacious interiors and thoughtful upgrades throughout. Step into the bright and open floor plan, where the living room features vaulted ceilings, a cozy fireplace, and large windows that provide plenty of natural light. The updated kitchen boasts granite countertops, stainless steel appliances, custom cabinetry, and a breakfast nook. The primary suite is a true retreat, complete with a large walk-in closet, dual vanities, a soaking tub, and a separate shower. The additional bedrooms are generously sized, offering ample space for family or guests. A bonus room can be used as a home office, gym, or playroom. Outside, the private backyard is perfect for outdoor entertaining or relaxing, with a spacious patio and well-maintained landscaping. Located just minutes from schools, shopping, and dining, this home offers convenience and a welcoming community atmosphere. Don't miss your opportunity to own this beautiful home at 1231 Bent Creek Dr!
- Type:
- Single Family
- Sq.Ft.:
- 3,657
- Status:
- Active
- Beds:
- 5
- Lot size:
- 0.4 Acres
- Year built:
- 2024
- Baths:
- 4.00
- MLS#:
- 7471428
- Subdivision:
- Anderson Point Estates
ADDITIONAL INFORMATION
Beautiful new construction home ready Fall 2024 in sought after neighborhood near Lake Dow & Downtown McDonough Square. Enjoy this spacious, open concept home with gorgeous gourmet kitchen with oversized island and premium finishes, fireplace, large owner’s retreat, Jack & Jill bedrooms with plenty of closet space, plus three gathering areas including a spacious family room, loft and flex room. This home also features a bedroom and full bath on the main floor & a side entry garage. Just minutes from downtown McDonough Square, Anderson Point offers proximity to recreational destinations such as Georgia National Country Club and Golf Course, Tanger Outlets, Jackson Lake, Heritage Park and more. Inside the community, residents can enjoy amenities including a pool & cabana area, playground, and walking trail. *Photos represent model home
$523,100
709 Hedwig Drive Mcdonough, GA 30252
- Type:
- Single Family
- Sq.Ft.:
- n/a
- Status:
- Active
- Beds:
- 3
- Lot size:
- 0.51 Acres
- Year built:
- 2024
- Baths:
- 3.00
- MLS#:
- 7471424
- Subdivision:
- Oakhurst Manor
ADDITIONAL INFORMATION
READY IN TIME FOR THE HOLIDAYS! RANCH, 1/2 ACRE LOT! SIDE ENTRY, 3 CAR GARAGE! OLA SCHOOL DISTRICT! The River Birch 3 Bedroom 2.5 Bath located on home site# 71 at Oakhurst Manor. This plan boasts a dazzling layout with versatile functionality. Upon entering this home, you view a formal sitting room, office, or dining room. An expansive vaulted great room with a fireplace and a beautiful kitchen with a large center island. a walk-in pantry. Fall in love with the lavish primary suite with doors to the covered patio. Primary bath features a spa shower, doors to laundry from primary spacious walk-in closet and a dual-vanity bathroom with a relaxing tub and walk-in shower. (Stock photos showing unavailable options maybe used) Realtors MUST accompany buyer on the first visit. Prices are subject to change, lock in your price today!
- Type:
- Single Family
- Sq.Ft.:
- 3,657
- Status:
- Active
- Beds:
- 5
- Lot size:
- 0.4 Acres
- Year built:
- 2024
- Baths:
- 4.00
- MLS#:
- 10395521
- Subdivision:
- Anderson Point Estates
ADDITIONAL INFORMATION
Beautiful new construction home ready Fall 2024 in sought after neighborhood near Lake Dow & Downtown McDonough Square. Enjoy this spacious, open concept home with gorgeous gourmet kitchen with oversized island and premium finishes, fireplace, large ownerCOs retreat, Jack & Jill bedrooms with plenty of closet space, plus three gathering areas including a spacious family room, loft and flex room. This home also features a bedroom and full bath on the main floor & a side entry garage. Just minutes from downtown McDonough Square, Anderson Point offers proximity to recreational destinations such as Georgia National Country Club and Golf Course, Tanger Outlets, Jackson Lake, Heritage Park and more. Inside the community, residents can enjoy amenities including a pool & cabana area, playground, and walking trail. *Photos represent model home
- Type:
- Single Family
- Sq.Ft.:
- 2,770
- Status:
- Active
- Beds:
- 3
- Lot size:
- 0.51 Acres
- Year built:
- 2024
- Baths:
- 3.00
- MLS#:
- 10395478
- Subdivision:
- Oakhurst Manor
ADDITIONAL INFORMATION
READY IN TIME FOR THE HOLIDAYS! RANCH, 1/2 ACRE LOT! SIDE ENTRY, 3 CAR GARAGE! OLA SCHOOL DISTRICT! The River Birch 3 Bedroom 2.5 Bath located on homesite# 71 at Oakhurst Manor. This plan boasts a dazzling layout with versatile functionality. Upon entering this home, you view a formal sitting room, office, or dining room. An expansive vaulted great room with a fireplace and a beautiful kitchen with a large center island. a walk-in pantry. Fall in love with the lavish primary suite with doors to the covered patio. Primary bath features a spa shower, doors to laundry from primary spacious walk-in closet and a dual-vanity bathroom with a relaxing tub and walk-in shower. (Stock photos showing unavailable options maybe used) Realtors MUST accompany buyer on the first visit. Prices are subject to change, lock in your price today!
Price and Tax History when not sourced from FMLS are provided by public records. Mortgage Rates provided by Greenlight Mortgage. School information provided by GreatSchools.org. Drive Times provided by INRIX. Walk Scores provided by Walk Score®. Area Statistics provided by Sperling’s Best Places.
For technical issues regarding this website and/or listing search engine, please contact Xome Tech Support at 844-400-9663 or email us at [email protected].
License # 367751 Xome Inc. License # 65656
[email protected] 844-400-XOME (9663)
750 Highway 121 Bypass, Ste 100, Lewisville, TX 75067
Information is deemed reliable but is not guaranteed.

The data relating to real estate for sale on this web site comes in part from the Broker Reciprocity Program of Georgia MLS. Real estate listings held by brokerage firms other than this broker are marked with the Broker Reciprocity logo and detailed information about them includes the name of the listing brokers. The broker providing this data believes it to be correct but advises interested parties to confirm them before relying on them in a purchase decision. Copyright 2024 Georgia MLS. All rights reserved.
McDonough Real Estate
The median home value in McDonough, GA is $339,000. This is higher than the county median home value of $310,400. The national median home value is $338,100. The average price of homes sold in McDonough, GA is $339,000. Approximately 47.65% of McDonough homes are owned, compared to 46.97% rented, while 5.38% are vacant. McDonough real estate listings include condos, townhomes, and single family homes for sale. Commercial properties are also available. If you see a property you’re interested in, contact a McDonough real estate agent to arrange a tour today!
McDonough, Georgia 30252 has a population of 28,574. McDonough 30252 is more family-centric than the surrounding county with 37.14% of the households containing married families with children. The county average for households married with children is 32.97%.
The median household income in McDonough, Georgia 30252 is $73,215. The median household income for the surrounding county is $73,491 compared to the national median of $69,021. The median age of people living in McDonough 30252 is 31.1 years.
McDonough Weather
The average high temperature in July is 90.4 degrees, with an average low temperature in January of 31.5 degrees. The average rainfall is approximately 49 inches per year, with 1 inches of snow per year.
