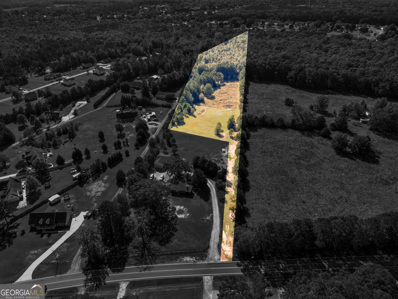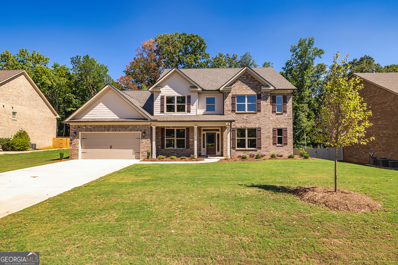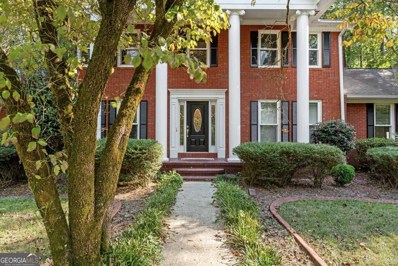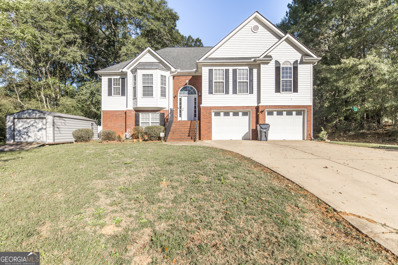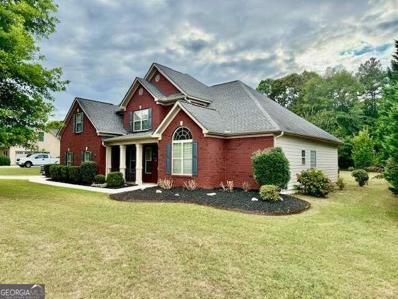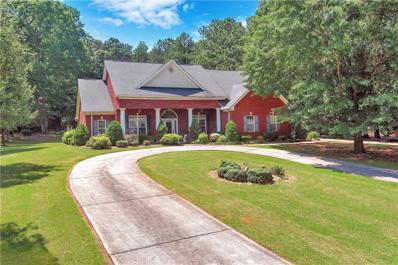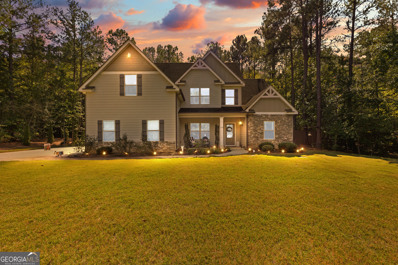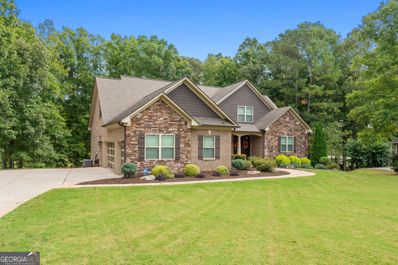McDonough GA Homes for Rent
- Type:
- Single Family
- Sq.Ft.:
- 3,007
- Status:
- Active
- Beds:
- 5
- Lot size:
- 1 Acres
- Year built:
- 1998
- Baths:
- 4.00
- MLS#:
- 10399903
- Subdivision:
- Virginia Meadows
ADDITIONAL INFORMATION
Welcome to this nice 5-bedroom, 4-bathroom home in the highly sought-after Union Grove School District! Offering well-maintained space for the entire family and plenty of room to grow, this home is perfect for modern living. The inviting family room with high vaulted ceilings and a cozy fireplace, creating a warm and open atmosphere. The primary suite, located on the main level, features trey ceilings and direct access to a spacious back deck-ideal for relaxing outdoors. With three bedrooms on the main level and two additional bedrooms upstairs,each with its own private en-suite, there's plenty of privacy for family and guests.The eat-in kitchen comes equipped with stainless steel appliances, making meal prep a breeze. Step outside to enjoy the large corner lot, complete with a huge, private fenced backyard and a gazebo featuring a hot tub for ultimate relaxation. And with no HOA or extra fees, you'll enjoy all the benefits without the added costs. This is a must-see! Don't miss the chance to make this exceptional property your new home!
- Type:
- Single Family
- Sq.Ft.:
- 3,899
- Status:
- Active
- Beds:
- 6
- Lot size:
- 0.52 Acres
- Year built:
- 2019
- Baths:
- 4.00
- MLS#:
- 10399523
- Subdivision:
- Overlook At The Farm
ADDITIONAL INFORMATION
Welcome to this spacious six-bedroom, four-bathroom home nestled in the serene and sought-after city of McDonough. This architectural masterpiece spans over an impressive footprint, offering a harmonious blend of comfort, elegance and style. Upon entering, you'll be greeted by a bright, open-concept layout with beautiful floors which extend throughout the home. The formal dining room is ideal for entertaining which sits adjacent to a cozy sitting room. The heart of the home is no doubt the spacious family room w/fireplace which seamlessly flows into the massive kitchen fit for a chef. The kitchen is well-equipped with modern stainless steel appliances, granite countertops, and a large island that doubles as a breakfast bar. With ample cabinet space, a walk-in pantry, and an adjacent breakfast nook, this area is perfect for entertaining guests or a quiet dinner with the family. On the main level, there is a guest bedroom with a full bathroom nearby, providing convenience for visitors or family members who prefer single-level living. Upstairs, youCOll find the over-sized primary suite, with a sitting area, a spacious walk-in closet, and a private en-suite bathroom with a soaking tub, separate shower, and dual vanities. The remaining four bedrooms are also located upstairs, each generously sized with walk-in closets and sharing two additional full bathrooms. The home includes a laundry room on the upper level for added convenience and plenty of storage throughout. The large, open floor plan provides flexible spaces for a home office, playroom, or gym. Located close to schools, shopping, and dining, this McDonough home offers a perfect balance of suburban comfort and modern living. Seller offering $5,000 in closing cost if closed by 12/30/2024. SELLER IS MOTIVATED!!
- Type:
- Land
- Sq.Ft.:
- n/a
- Status:
- Active
- Beds:
- n/a
- Lot size:
- 7.3 Acres
- Baths:
- MLS#:
- 10399822
- Subdivision:
- None
ADDITIONAL INFORMATION
Estate sized lot in the OLA school district. This parcel is mostly cleared and ready for you to build your dream home. With 7.3 acres there are multiple potential homesites on the property. Conveniently located less than 2 miles from grocery shopping and dining, and 30 miles from the Atlanta airport.
- Type:
- Single Family
- Sq.Ft.:
- n/a
- Status:
- Active
- Beds:
- 3
- Lot size:
- 1 Acres
- Year built:
- 1998
- Baths:
- 2.00
- MLS#:
- 7475043
- Subdivision:
- NONE
ADDITIONAL INFORMATION
WOW!GORGEOUS FULLY RENOVATED VERY SPACIOUS RANCH HOME*NO EXPENSE SPARED IN MAKING THIS THE ABSOLUTE MODEL HOME*NEW INTERIOR PAINT*NEW WHITE KITCHEN WITH HIGH END STAINLESS STEEL APPLIANCES *ALL NEW UPGRADED LIGHT FIXTURES*ALL NEW FLOORING*VERY PRIVATE PARK LIKE BACKYARD*A MUST SEE!!!
- Type:
- Single Family
- Sq.Ft.:
- 4,133
- Status:
- Active
- Beds:
- 5
- Lot size:
- 0.42 Acres
- Year built:
- 2024
- Baths:
- 4.00
- MLS#:
- 10398992
- Subdivision:
- East Lake Estates
ADDITIONAL INFORMATION
** Check out our 3D walk through tour on Zillow**This brand new brick home with Hardie board accents in the East Lake/Union Grove School District is move-in ready now! Home specs: 4133 sf, 5 Bedrooms/3.5 baths with an office and media room. Owner's suite on main, as well as office/living room. 4 Bedrooms and media room upstairs. Fireplace in both family room and master bedroom. Flooring: Carpet, tile and Luxury Vinyl Plank. Granite in kitchen and baths. Kitchen has custom soft close cabinetry with island, range hood and separate cooktop surface, single wall oven, and microwave. Tile backsplash in kitchen; tiled shower and tub surround in baths, as well as tiled floors in baths. Laundry room on main, off of the kitchen, with cabinetry and stand alone sink, plus second pantry. Sodded yard with irrigation. Floorplan layout uploaded in photos. Small established community close to everything! Easy commute to I75 or I675, Atlanta, Conyers, Airport. Built by Meredith Homes Inc
- Type:
- Single Family
- Sq.Ft.:
- 3,449
- Status:
- Active
- Beds:
- 5
- Lot size:
- 0.75 Acres
- Year built:
- 1999
- Baths:
- 3.00
- MLS#:
- 10398273
- Subdivision:
- Wynnfield Plantation
ADDITIONAL INFORMATION
Reduced!!!! Seller to pay $13,500 in closing costs with full price offer, UC by 1/30 & close by 2/25! Extra $1,500 lender credit, with preferred lender and UC by 1/30 & close by 2/25!! Beautiful 5 bedroom 3 bath home with complete in-law suite or potential rental space! UNION GROVE SCHOOL DISTRICT!! 4 bedrooms, 2 full baths, living room, dining room, laundry room and eat-in kitchen on the main floor. 1 bedroom, 1 handicap accessible bathroom, large kitchen, dining area, living room, laundry room and screened in porch downstairs!! Private drive, carport and entrance to in-law suite. Fenced in back yard with privacy fencing across the front and side. Lots of room for kids to run and play. 2 car garage. This home is a must see, it has been well cared for!! Newer roof (7yrs old) & hot water heater (5yrs old). Septic Tank just serviced in January 2024. Downstairs washer/dryer/gas stove & dishwasher staying with home. Upstairs dishwasher & stove staying.
- Type:
- Single Family
- Sq.Ft.:
- 4,779
- Status:
- Active
- Beds:
- 5
- Lot size:
- 1.28 Acres
- Year built:
- 1999
- Baths:
- 5.00
- MLS#:
- 10397214
- Subdivision:
- Crown River
ADDITIONAL INFORMATION
Nestled in the highly desirable Crown River community, this stunning 5 bedroom, 4.5 bathroom home offers the perfect blend of luxury and comfort. As you step inside, you're greeted by a grand two-story foyer that leads to an expansive family room featuring a cozy fireplace and large windows that flood the space with natural light. The formal dining room, ideal for entertaining, boasts elegant finishes and a modern chandelier. The gourmet kitchen is a chef's dream, complete with granite countertops, stainless steel appliances, a center island, and ample cabinet space. The open floor plan seamlessly connects the kitchen to the living areas, making it perfect for both family living and hosting guests. Retreat to the oversized master suite, which includes a sitting area, spa-like bathroom with a soaking tub, separate shower, double vanities, and a walk-in closet. The secondary bedrooms are spacious and share access to well-appointed bathrooms. Enjoy outdoor living in the beautifully landscaped backyard, perfect for relaxation or entertaining. The community offers amenities such as a pool, tennis courts, and walking trails, all in a serene setting. Located minutes from top-rated schools, shopping, and dining, this home combines convenience with an upscale lifestyle. Don't miss the chance to make 1085 Crown River Parkway your new home!
- Type:
- Single Family
- Sq.Ft.:
- 1,538
- Status:
- Active
- Beds:
- 3
- Lot size:
- 1.34 Acres
- Year built:
- 1992
- Baths:
- 2.00
- MLS#:
- 10397122
- Subdivision:
- Country Place
ADDITIONAL INFORMATION
Highly Motivated Seller of a Very Charming Ranch on Over an Acre - No HOA!!! This 3-bedroom, 2-bath ranch offers privacy on over an acre of land with no HOA. Relax on the rocking chair front porch or in the vaulted family room with a cozy wood-burning fireplace. The kitchen features stainless steel appliances and tiled floors, with a versatile dining room featuring trey ceilings. The master suite includes his-and-hers closets, a garden tub, and tiled floors in the bathrooms. Recent upgrades include a new HVAC system and hot water heater. With a side-entry garage, backyard storage shed, and a private patio perfect for entertaining, this home offers peaceful living just minutes from shopping and I-75. Don't miss out-schedule your showing today!
$524,000
133 Gingers Way Mcdonough, GA 30252
- Type:
- Single Family
- Sq.Ft.:
- 3,325
- Status:
- Active
- Beds:
- 5
- Lot size:
- 2 Acres
- Year built:
- 2018
- Baths:
- 3.00
- MLS#:
- 10396499
- Subdivision:
- Winchester Estates
ADDITIONAL INFORMATION
The Charleston at Winchester Estates, a stunning 5-bedroom, 3-bathroom home located in the highly sought-after Ola school district. As you enter, youCOll be greeted by beautiful hardwood floors that lead you through a spacious layout. The main level boasts a formal dining area and a versatile living room/study, perfect for both gatherings and quiet moments. The gourmet kitchen is a chef's delight, featuring elegant granite countertops, upgraded cabinetry, and a double oven, all overlooking a cozy keeping room with a fireplace. For your convenience, thereCOs a full guest bedroom with its own private bath on the main floor. Upstairs, the owner's suite offers a serene retreat with his and her closets, a luxurious garden tub, and a separate tiled shower. All bathrooms are tastefully tiled for added elegance. Situated in a peaceful cul-de-sac, this home features professional landscaping, making it a true haven. Come explore all the charm and comfort this wonderful home has to offer!
- Type:
- Single Family
- Sq.Ft.:
- 2,844
- Status:
- Active
- Beds:
- 3
- Lot size:
- 1.35 Acres
- Year built:
- 1986
- Baths:
- 3.00
- MLS#:
- 10397027
- Subdivision:
- Lake Dow Estates
ADDITIONAL INFORMATION
Welcome to this charming, traditional two-story home. Nestled in the heart of McDonough, GA, this residence exudes Southern charm with a welcoming covered front porch and spacious foyer. The main level features formal living and dining rooms, and a kitchen with all-wood cherry cabinets, stone countertops, stainless steel appliances, and tile flooring. The two-story den has a cozy fireplace that adds to the inviting atmosphere. The primary bedroom is also on the main floor. Upstairs, you'll find two large bedrooms, a full bath, a small office or flex room, and a heated storage room in the garage. This home offers a fantastic opportunity to add your personal touch and make it your own. Don't miss out on this unique property! Reach out to me today to schedule your showing at 404-642-1618
Open House:
Monday, 1/6 8:00-7:00PM
- Type:
- Single Family
- Sq.Ft.:
- 1,404
- Status:
- Active
- Beds:
- 3
- Lot size:
- 2.09 Acres
- Year built:
- 1999
- Baths:
- 2.00
- MLS#:
- 10396191
- Subdivision:
- Hans Broder
ADDITIONAL INFORMATION
Welcome to your dream home, boasting a tasteful neutral color paint scheme and fresh interior paint that provides a bright and inviting atmosphere. The living room features a cozy fireplace, perfect for those chilly evenings. The kitchen is a chef's delight with an accent backsplash adding a touch of elegance. Step outside to enjoy the covered patio, ideal for alfresco dining or simply enjoying a cup of coffee. The fenced-in backyard ensures privacy and is perfect for entertaining. With recent partial flooring replacement, this home is move-in ready. Don't miss out on this gem!
- Type:
- Single Family
- Sq.Ft.:
- 2,172
- Status:
- Active
- Beds:
- 3
- Lot size:
- 0.2 Acres
- Year built:
- 2019
- Baths:
- 2.00
- MLS#:
- 10396080
- Subdivision:
- Clearwater Pointe
ADDITIONAL INFORMATION
Gorgeous craftsman style home in Clearwater Pointe neighborhood located in Mcdonough Georgia. As soon as you step inside you are greeted with dark luxury vinyl plank flooring and a stunning dining room. Dining room includes coffered ceilings and plenty of wooden detail. Entertainers kitchen has white cabinets, granite counters, island and stainless steel appliances. Fireside family room has tons of windows, gorgeous floors and staircase to the upstairs. Primary suite has tall ceilings, private bathroom with granite countertops, double vanities, separate tub/shower and massive walk in closet. Two more well sized bedrooms share a full updated bathroom. Backyard includes patio and plenty of privacy. Can't miss home near shopping, restaurants, schools and more.
- Type:
- Single Family
- Sq.Ft.:
- 4,639
- Status:
- Active
- Beds:
- 4
- Lot size:
- 1 Acres
- Year built:
- 2001
- Baths:
- 4.00
- MLS#:
- 10397917
- Subdivision:
- Sutton Place
ADDITIONAL INFORMATION
Welcome to 1231 Bent Creek Dr, a beautifully maintained 4 bedroom, 4 bathroom home with a finished basement located in the peaceful and established community. This home offers a perfect combination of modern living and timeless charm, with spacious interiors and thoughtful upgrades throughout. Step into the bright and open floor plan, where the living room features vaulted ceilings, a cozy fireplace, and large windows that provide plenty of natural light. The updated kitchen boasts granite countertops, stainless steel appliances, custom cabinetry, and a breakfast nook. The primary suite is a true retreat, complete with a large walk-in closet, dual vanities, a soaking tub, and a separate shower. The additional bedrooms are generously sized, offering ample space for family or guests. A bonus room can be used as a home office, gym, or playroom. Outside, the private backyard is perfect for outdoor entertaining or relaxing, with a spacious patio and well-maintained landscaping. Located just minutes from schools, shopping, and dining, this home offers convenience and a welcoming community atmosphere. Don't miss your opportunity to own this beautiful home at 1231 Bent Creek Dr!
$523,100
709 Hedwig Drive Mcdonough, GA 30252
- Type:
- Single Family
- Sq.Ft.:
- n/a
- Status:
- Active
- Beds:
- 3
- Lot size:
- 0.51 Acres
- Year built:
- 2024
- Baths:
- 3.00
- MLS#:
- 7471424
- Subdivision:
- Oakhurst Manor
ADDITIONAL INFORMATION
A MUST SEE RANCH, 1/2 ACRE LOT! SIDE ENTRY, 3 CAR GARAGE! OLA SCHOOL DISTRICT! The River Birch 3 Bedroom 2.5 Bath located on home site# 71 at Oakhurst Manor. This plan boasts a dazzling layout with versatile functionality. Upon entering this home, you view a formal sitting room, office, or dining room. An expansive vaulted great room with a fireplace and a beautiful kitchen with a large center island. a walk-in pantry. Fall in love with the lavish primary suite with doors to the covered patio. Primary bath features a spa shower, doors to laundry from primary spacious walk-in closet and a dual-vanity bathroom with a relaxing tub and walk-in shower. (Stock photos showing unavailable options maybe used) Realtors MUST accompany buyer on the first visit. Prices are subject to change, lock in your price today!
- Type:
- Single Family
- Sq.Ft.:
- 2,770
- Status:
- Active
- Beds:
- 3
- Lot size:
- 0.51 Acres
- Year built:
- 2024
- Baths:
- 3.00
- MLS#:
- 10395478
- Subdivision:
- Oakhurst Manor
ADDITIONAL INFORMATION
READY IN TIME FOR THE HOLIDAYS! RANCH, 1/2 ACRE LOT! SIDE ENTRY, 3 CAR GARAGE! OLA SCHOOL DISTRICT! The River Birch 3 Bedroom 2.5 Bath located on homesite# 71 at Oakhurst Manor. This plan boasts a dazzling layout with versatile functionality. Upon entering this home, you view a formal sitting room, office, or dining room. An expansive vaulted great room with a fireplace and a beautiful kitchen with a large center island. a walk-in pantry. Fall in love with the lavish primary suite with doors to the covered patio. Primary bath features a spa shower, doors to laundry from primary spacious walk-in closet and a dual-vanity bathroom with a relaxing tub and walk-in shower. (Stock photos showing unavailable options maybe used) Realtors MUST accompany buyer on the first visit. Prices are subject to change, lock in your price today!
- Type:
- Single Family
- Sq.Ft.:
- 2,955
- Status:
- Active
- Beds:
- 5
- Year built:
- 2002
- Baths:
- 3.00
- MLS#:
- 10393911
- Subdivision:
- Cobblestone Estates
ADDITIONAL INFORMATION
*****PRICE REDUCTION***** Introducing a charming and meticulously updated home nestled in the Cobblestone Estates in McDonough, perfect for those seeking both tranquility and convenience. This delightful home features 5 bedrooms and 3 full bathrooms offering ample space. Step inside and be greeted by fresh paint, bamboo flooring, and an abundance of natural light that instantly makes it feel like home. The heart of the home, the kitchen, is updated with a stylish new backsplash, freshly painted cabinets, and stainless steel appliances, creating a welcoming environment for culinary adventures. For those who enjoy hosting, the lower level is a true gem offering endless possibilities with two bedrooms, a kitchenette, full bathroom, and private entrance perfect for guests or multi-generational living. The abundance of walk-in closets throughout ensure storage will never be an issue. Outdoor living is redefined here with a multi-level deck with a sun setter that invites you to enjoy serene mornings with a cup of coffee and peaceful evenings watching the sun set. Whether it's hosting a summer barbeque by the above ground pool with new liner and pump, or relaxing on a chilly evening in the 7 person hot tub, this outdoor space is sure to become your outdoor oasis. Recent upgrades include a new A/C unit, new roof, new modern vanities in bathrooms, pocket doors, Murphy bed in 5th bedroom, and new stainless steel appliances in both kitchens adding to the comfort and durability of this lovely home. Families will appreciate the proximity to Ola High School and Sandy Ridge Park. From the functional charm of it's interior to the delightful offerings of it's outdoor space, this home is ready to provide it's new owners with the opportunity to create lasting memories. Don't let this opportunity pass you by, contact listing agent for a showing today!
$564,000
416 SYLVIE Drive McDonough, GA 30252
- Type:
- Single Family
- Sq.Ft.:
- 2,770
- Status:
- Active
- Beds:
- 3
- Lot size:
- 0.5 Acres
- Year built:
- 2023
- Baths:
- 3.00
- MLS#:
- 10394300
- Subdivision:
- OAKHURST MANOR
ADDITIONAL INFORMATION
You have found the one! Less than a year old with a number of upgrades including a dual shower in the primary bedroom, a covered patio, and a fenced backyard. Also, enjoy the three car garage with side entry and bonus room which can be used as a office or fitness room. To make this deal even more special, receive a interest rate as low as 5.4% with our preferred lender! Don't wait, schedule your appointment to visit today!
$409,000
104 Bowers Lane Mcdonough, GA 30252
- Type:
- Single Family
- Sq.Ft.:
- n/a
- Status:
- Active
- Beds:
- 5
- Lot size:
- 0.7 Acres
- Year built:
- 2006
- Baths:
- 3.00
- MLS#:
- 10394028
- Subdivision:
- Stroud Landing
ADDITIONAL INFORMATION
Welcome to this exquisite five-bedroom, three-bathroom home, designed to meet all your family's needs! Step inside to find new flooring throughout, offering a sleek and contemporary feel. The kitchen boasts brand-new appliances, perfect for all your culinary creations. Fresh paint inside and out enhances the home's vibrant and welcoming atmosphere. Enjoy the outdoors in the screened-in porch/sunroom, ideal for relaxing and entertaining. The huge backyard provides ample space for activities and gardening. With many more updates, this home combines comfort, style, and convenience. Don't miss the chance to make this your dream home!
- Type:
- Single Family
- Sq.Ft.:
- 2,444
- Status:
- Active
- Beds:
- 4
- Lot size:
- 0.04 Acres
- Year built:
- 2018
- Baths:
- 3.00
- MLS#:
- 10393974
- Subdivision:
- Lake Dow North
ADDITIONAL INFORMATION
Welcome to 530 McGarity Dr, a stunning property nestled in a peaceful neighborhood in the sought-after McDonough area. This well-maintained property offers a perfect blend of modern comfort and timeless elegance, making it an ideal choice for anyone looking for a spacious, inviting living space. This home boasts a generous floor plan with four large bedrooms and two and a half bathrooms, offering plenty of room for family living and entertaining. The sleek warm vinyl flooring throughout the main level and the beamed accent ceilings throughout the main space truly add to the warm, comfortable ambiance that this property encompasses. The Open floor plan seamlessly blends the kitchen with unobstructed views to the family room. The Modern kitchen features updated appliances, solid surface countertops and backsplash, plenty of cabinet space, and a breakfast nook, perfect for casual meals or morning coffee. Relax in the large family room with a fireplace, ideal for cozy evenings at home. A formal dining room featuring coffered ceilings, and additional living area provide even more space for gatherings. The expansive master bedroom includes a private ensuite bathroom with a soaking tub, separate shower, and double vanity for your personal retreat. Comfortably enjoy outdoor living on the covered step out patio overlooking the large backyard, perfect for grilling, entertaining, or simply relaxing in a serene setting! Located in a quiet, family-friendly neighborhood in McDonough, this home is close to shopping, dining, schools, and parks. Enjoy the amenity abundant community that the Coveted Lake Dow North Golf & Country Club has to offer, including an 18-hole golf course, pool, tennis courts, clubhouse and close proximity to the lake where residents may access for recreational use. Easy access to major highways makes commuting a breeze. Don't miss the opportunity to make this beautiful house your forever home. Schedule a showing today!
$440,000
595 Huiet Drive Mcdonough, GA 30252
- Type:
- Single Family
- Sq.Ft.:
- 2,498
- Status:
- Active
- Beds:
- 3
- Lot size:
- 1 Acres
- Year built:
- 2000
- Baths:
- 2.00
- MLS#:
- 7463025
- Subdivision:
- Lake Dow North
ADDITIONAL INFORMATION
Welcome home to this MOVE-IN READY, UPDATED, STEPLESS RANCH home in the highly sought after Lake Dow North subdivision! It has new paint - inside and out; and new floors throughout; a new HVAC system, and new appliances too; remote celing fans,and recess lighting too! This 3 bedroom, 2 bath home has an oversized master bedroom with a separate jetted tub & shower in the bathroom. The other 2 bedrooms in this split bedroom plan are large with ample space for your needs. The kitchen has a new custom built pantry with plenty of storage & flows into the breakfast nook. Just off to the left of the nook is a fantastic sunroom where you can relax at the end of the day or have your morning coffee. In the evening, open the french doors to your backyard and enjoy a barbecue or cool breeze as you overlook your serenely, professionally landscaped lawn. There's a wonderful area at the back of the property for sitting on those cool evenings. Nestled on a level lot, there are trees that surround the back & side of the property giving you privacy and a sense of unparalleled peace and calm. Lake Dow is home to swim/tennis amenities, a lake and fitness center. There's also a golf course you can become a part of (provided you join their membership). Lake Dow always does fantastic holiday festivities, so let's get you in this home before the next one begins!
- Type:
- Single Family
- Sq.Ft.:
- 2,555
- Status:
- Active
- Beds:
- 4
- Lot size:
- 1.25 Acres
- Year built:
- 2017
- Baths:
- 3.00
- MLS#:
- 10393367
- Subdivision:
- Middlebrook Estates
ADDITIONAL INFORMATION
This beautiful two-story Craftsman style home offers the perfect blend of traditional charm and modern updates. From the moment you walk in the front door you are greeted with a high ceiling in the foyer and tons of natural lighting. The family room features a stone fireplace with shiplap accents above the mantel. Off of the family room is a formal dining room with hardwood style flooring & judges paneling walls. The kitchen is equipped with stainless steel appliances, granite countertops, subway tile backsplash and a pantry for extra storage. Enjoy your morning coffee at the breakfast table area while enjoying views of the private backyard. The spacious master bedroom is conveniently located on the main floor, complete with a remodeled master bath featuring a stylish tile shower with a sleek glass door, walk-in closet and garden tub. The lower level also includes the laundry room & guest bath. Upstairs, you'll find three additional bedrooms, a Jack-and-Jill bath plus a huge bonus room, offering plenty of space for a home office, game room, or media center. The outdoor space is just as inviting, with a wooded backyard that provides privacy and a serene setting. Enjoy relaxing in the covered sitting area, perfect for grilling and outdoor gatherings. You're sure to love the fenced in backyard for the kids to play and dogs to roam. A unique feature of this property is the custom-made chicken coop, adding charm and the potential for fresh eggs right in your own backyard! There's been additional gravel added for parking trailers or extra vehicles. This home is situated on over an acre lot in Middlebrook Estates which is a small neighborhood of homes on nice sized lots. It is located conveniently to shopping, dining and schools.
$849,990
550 Milton Drive McDonough, GA 30252
- Type:
- Single Family
- Sq.Ft.:
- 5,066
- Status:
- Active
- Beds:
- 5
- Lot size:
- 1 Acres
- Year built:
- 2016
- Baths:
- 5.00
- MLS#:
- 10391519
- Subdivision:
- LAKE DOW NORTH
ADDITIONAL INFORMATION
**LAKEFRONT** PRESTIGIOUS ENCLAVE of Lake Dow North. Sought after Milton Dr. Lake Front Living at its finest. Amenities include lake frontage over 190' as well as optional swim/tennis, pool, gym, Ga. National Golf Club as well as Pilgreens Full Service Restaurant. Not a care in the world awaits you with this offering of immaculately mintained luxury living. Sunrise coffee in the morning and football in the evening under the entertainment friendly covered rear patio/deck. Open and flowing floor plan featuring a gourmet kitchen with breakfast bar seating and bay breakfast table area that blends perfectly with the family room revealing lake views that will soothe the soul. Owner retreat on the main level features sitting area and spa like en-suite as well as his and hers closet spaces. Formal dining room as well as family room are appointed with coffered ceilings and designer trim package. Travel down or upstairs for all the extra space one could expect. Finishes throughout the property are top notch and like new condition. Take a tour by contacting Steve Redding. 770-560-6495.
- Type:
- Single Family
- Sq.Ft.:
- 1,520
- Status:
- Active
- Beds:
- 3
- Year built:
- 2001
- Baths:
- 2.00
- MLS#:
- 10391772
- Subdivision:
- None
ADDITIONAL INFORMATION
Charming three bedroom ranch in the Ola school district. This home sits on almost an acre and features a large laundry room and new paint in the majority of the home. Roof less then a year old and septic serviced in March. Move right into this home.
- Type:
- Single Family
- Sq.Ft.:
- 1,727
- Status:
- Active
- Beds:
- 5
- Year built:
- 2000
- Baths:
- 3.00
- MLS#:
- 10391624
- Subdivision:
- Williams Bluff
ADDITIONAL INFORMATION
WOW! New top to bottom. You will love the space in this home. 3 bedrooms on the main and 2 below. 2 Baths on main and 1 below. New flooring, new cabinetry, new paint, appliances and more. This home sits on a cul-de-sac in a neighborhood with that country feel. The exterior is vinyl siding for easy maintenance and there is a deck as well as a 2 car side entry garage. Split bedroom plan on the main and a separate dining room. Kitchen opens to the deck where you can enjoy a private time for drinking your coffee and reflecting on your day! Bring the family and make this one your new home. Convenient to McDonough for shopping, schools and restaurants. Easy access to I75 to travel into Atlanta.
- Type:
- Single Family
- Sq.Ft.:
- 2,210
- Status:
- Active
- Beds:
- 3
- Lot size:
- 2.07 Acres
- Year built:
- 1993
- Baths:
- 3.00
- MLS#:
- 10391303
- Subdivision:
- Country Place
ADDITIONAL INFORMATION
Welcome to a beautifully updated home that's ready for new memories. The inviting living area features a cozy fireplace and a fresh neutral color paint scheme, enhancing the new flooring throughout the home. The kitchen is a chef's dream with an accent backsplash that adds a touch of elegance. Retreat to the primary bathroom boasting a jacuzzi tub and a soothing ambiance. Outside, enjoy a spacious deck overlooking a fenced-in backyard, perfect for relaxation or entertaining. This home is a must-see, offering a blend of comfort and style.

The data relating to real estate for sale on this web site comes in part from the Broker Reciprocity Program of Georgia MLS. Real estate listings held by brokerage firms other than this broker are marked with the Broker Reciprocity logo and detailed information about them includes the name of the listing brokers. The broker providing this data believes it to be correct but advises interested parties to confirm them before relying on them in a purchase decision. Copyright 2025 Georgia MLS. All rights reserved.
Price and Tax History when not sourced from FMLS are provided by public records. Mortgage Rates provided by Greenlight Mortgage. School information provided by GreatSchools.org. Drive Times provided by INRIX. Walk Scores provided by Walk Score®. Area Statistics provided by Sperling’s Best Places.
For technical issues regarding this website and/or listing search engine, please contact Xome Tech Support at 844-400-9663 or email us at [email protected].
License # 367751 Xome Inc. License # 65656
[email protected] 844-400-XOME (9663)
750 Highway 121 Bypass, Ste 100, Lewisville, TX 75067
Information is deemed reliable but is not guaranteed.
McDonough Real Estate
The median home value in McDonough, GA is $339,000. This is higher than the county median home value of $310,400. The national median home value is $338,100. The average price of homes sold in McDonough, GA is $339,000. Approximately 47.65% of McDonough homes are owned, compared to 46.97% rented, while 5.38% are vacant. McDonough real estate listings include condos, townhomes, and single family homes for sale. Commercial properties are also available. If you see a property you’re interested in, contact a McDonough real estate agent to arrange a tour today!
McDonough, Georgia 30252 has a population of 28,574. McDonough 30252 is more family-centric than the surrounding county with 37.14% of the households containing married families with children. The county average for households married with children is 32.97%.
The median household income in McDonough, Georgia 30252 is $73,215. The median household income for the surrounding county is $73,491 compared to the national median of $69,021. The median age of people living in McDonough 30252 is 31.1 years.
McDonough Weather
The average high temperature in July is 90.4 degrees, with an average low temperature in January of 31.5 degrees. The average rainfall is approximately 49 inches per year, with 1 inches of snow per year.


