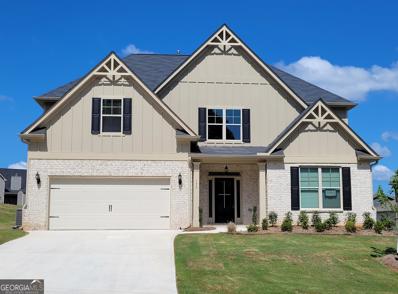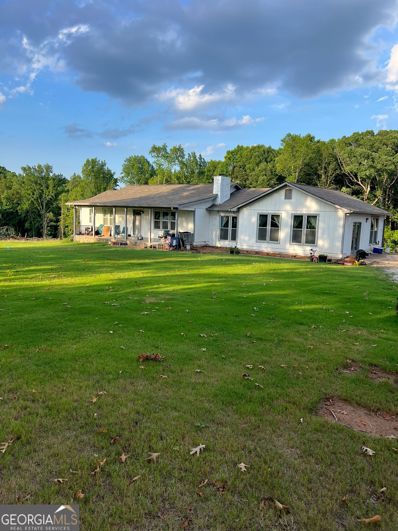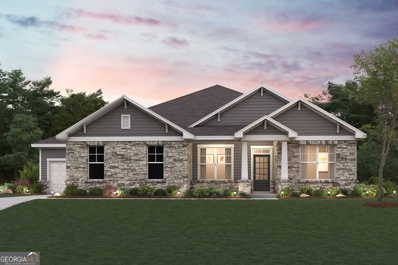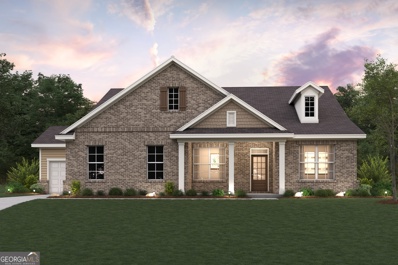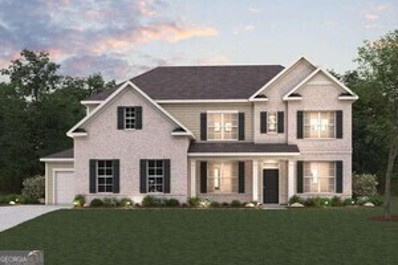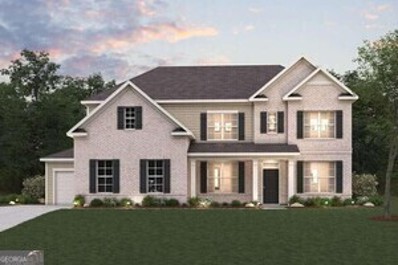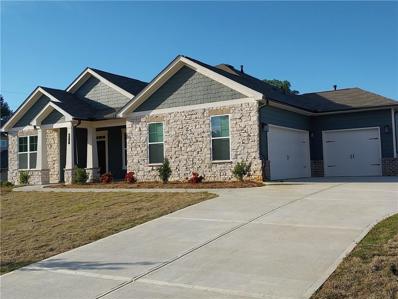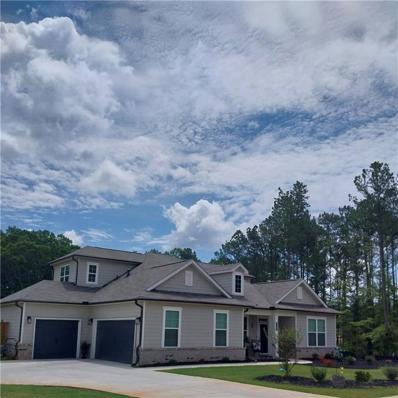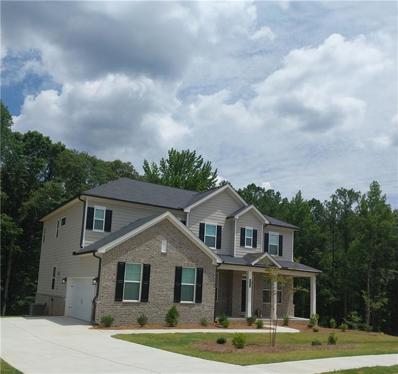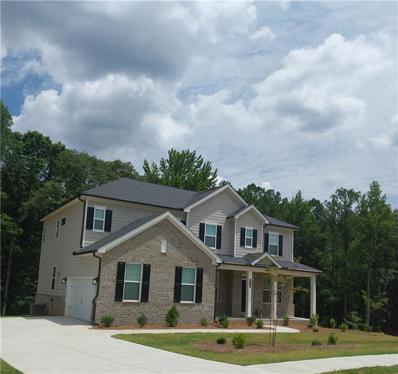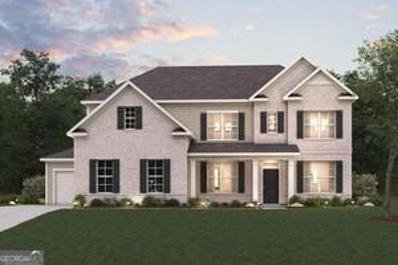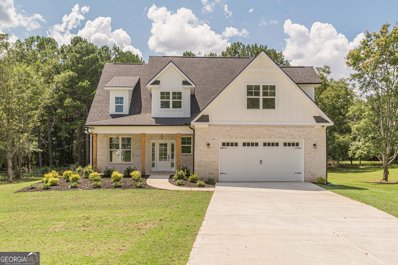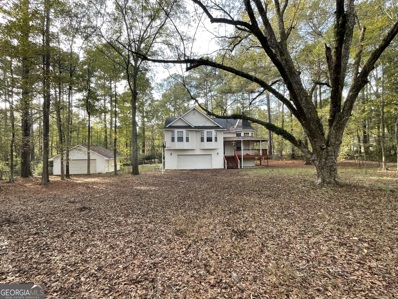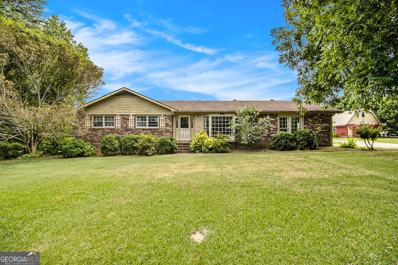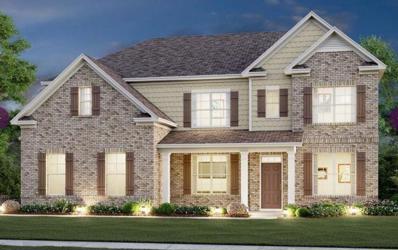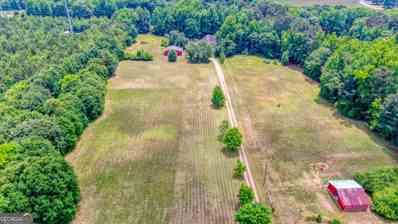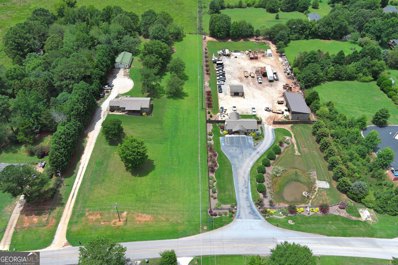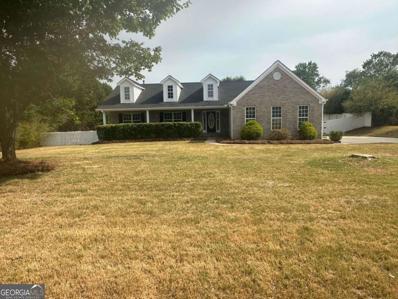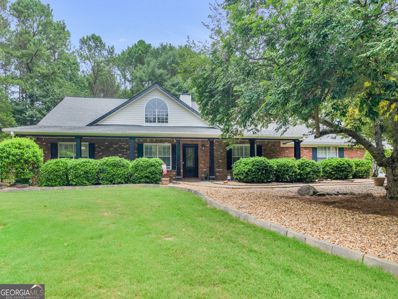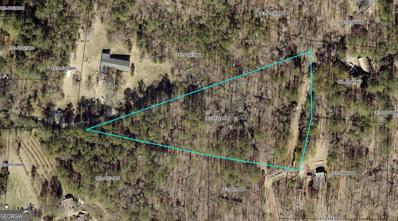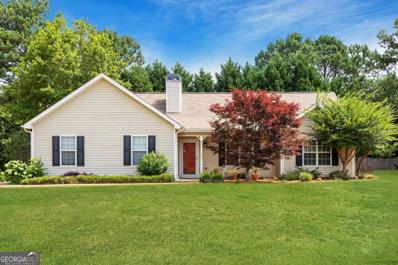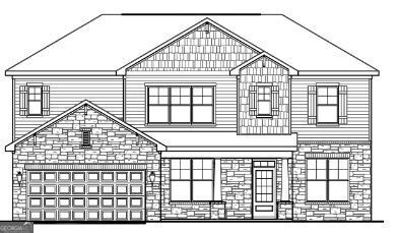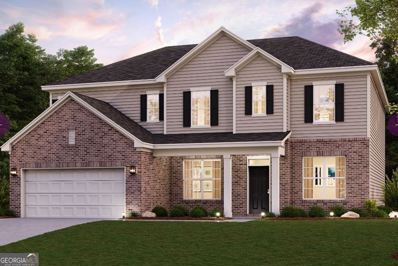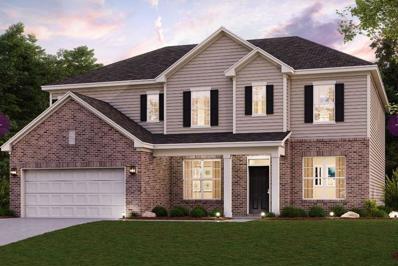McDonough GA Homes for Rent
$1,599,999
2920 Airline Road Mcdonough, GA 30252
- Type:
- Land
- Sq.Ft.:
- n/a
- Status:
- Active
- Beds:
- n/a
- Lot size:
- 65.35 Acres
- Baths:
- MLS#:
- 10334861
- Subdivision:
- None
ADDITIONAL INFORMATION
Discover a prime development opportunity in the rapidly expanding Henry County, offering potential for more than 45 residential lots. This ideally situated parcel of land is a stone's throw away from bustling shopping centers, esteemed schools, and the convenient I-75, positioning it perfectly for a thriving residential community. Surrounded by newly established subdivisions, this property boasts frontage on the picturesque Big Cotton Indian Creek and Airline Road, making it an attractive proposition for developers looking to tap into the county's growth. Don't miss out on the chance to shape the future of this growing area with your next project.
- Type:
- Single Family
- Sq.Ft.:
- 3,297
- Status:
- Active
- Beds:
- 4
- Lot size:
- 0.29 Acres
- Year built:
- 2023
- Baths:
- 4.00
- MLS#:
- 10334230
- Subdivision:
- The Registry
ADDITIONAL INFORMATION
Outstanding "Master on the Main" Design..DECORATED (Partially Furnished) MODEL HOME. 4 Bedrooms, Loft & 3.5 Baths. Formal Living Room w/Coffered Ceiling. Formal Dining Room w/Shadowbox Trim, Hardwood & Coffered Ceiling. Family Room w/Vaulted Ceiling, Hardwood Flooring & Stone Fireplace w/Gas Starter. Open Kitchen w/Stainless Appliances (Double Oven, Gas Cooktop, Side by Side Refrigerator, Microwave & Dishwasher), 42" Stained Cabinets, Granite Countertops, Tile Backsplash, Island w/Breakfast Bar, Hardwood, Pantry & Sunny Breakfast Area. Spacious Master Suite w/Trey Ceiling & Sitting Area w/Vaulted Ceiling on Main Level. Luxurious Master Bath w/Garden Tub, Tile Shower, "Raised Cabinet" Double Vanity, Granite Countertops, Tile Flooring & Walk-In Closet. Inviting 2 Story Foyer w/Hardwood. Multi-Use Loft overlooks Foyer & Family Room. Exceptional 2nd Floor Bedrooms: Bedroom #2 is an Oversized Private Guest, Teen or 2nd Master Suite w/Vaulted Ceiling, Full Bath & Walk-In Closet. Bedroom #4 w/Trey Ceiling & Sitting Area w/Vaulted Ceiling shares a Jack & Jill Bath with Bedroom #3. Covered Front Portico, Covered Backyard Patio & Lawn Sprinkler System. Brick Front w/Board & Batten Accents, 3 Sides Brick Water Table & Concrete Core Siding. 2 Car Garage w/16' Carriage Style Door & Remotes. White 2" Faux Wood "Cordless" Blinds Installed. Note: The Source of Square Footage is from the Builder's Floorplans and are Approximate. This Home is New Construction. There are a few items to be "Touched-Up" (paint, etc.) prior to 1st Walk/Orientation between Purchaser & Builder's Representative.
$1,800,000
11 Pleasant Grove Road McDonough, GA 30252
- Type:
- Single Family
- Sq.Ft.:
- 1,566
- Status:
- Active
- Beds:
- 3
- Lot size:
- 35 Acres
- Year built:
- 1988
- Baths:
- 2.00
- MLS#:
- 10333715
- Subdivision:
- None
ADDITIONAL INFORMATION
Attention Investors! Unique Opportunity: Two Adjacent Properties for Sale (Must Be Sold Together) We are offering the sale of two adjacent properties 11 Pleasant Grove and 15 Pleasant Grove. These properties boast a combined land area of nearly 39 acres 11 Pleasant counts with 35 acres and 15 Pleasant with 3.40 acres, presenting a fantastic opportunity for investors seeking a substantial land holding in a growing area. These properties are ideal for investors seeking a larger land parcel for development or investment purposes. Purchasing them together allows you to maximize the potential of the combined acreage. Don't miss out on this exciting opportunity to own a significant land holding in McDonough, GA! This is a R2 property
$545,990
612 Elsa Lane McDonough, GA 30252
- Type:
- Single Family
- Sq.Ft.:
- n/a
- Status:
- Active
- Beds:
- 5
- Year built:
- 2024
- Baths:
- 4.00
- MLS#:
- 10333195
- Subdivision:
- Oakhurst Manor
ADDITIONAL INFORMATION
The River Birch Lovely Ranch on home site 72 at Oakhurst Manor boasts a dazzling layout with a Huge Loft full bath and bedroom on upper level. Upon entering from the ample front porch, a formal sitting room or office, dining room. An expansive vaulted great room with a fireplace and a beautiful kitchen with a large center island. a walk-in pantry. Fall in love with the lavish primary suite with a spacious walk-in closet and a dual-vanity bathroom with a relaxing tub and walk-in shower. For GPS use: 108 Bastian Rd, McDonough, Ga 30252 (Stock photos showing unavailable options maybe used) Realtors MUST accompany buyer on the first visit.
$499,990
608 Elsa Lane McDonough, GA 30252
- Type:
- Single Family
- Sq.Ft.:
- n/a
- Status:
- Active
- Beds:
- 3
- Year built:
- 2024
- Baths:
- 3.00
- MLS#:
- 10333190
- Subdivision:
- Oakhurst Manor
ADDITIONAL INFORMATION
READY IN TIME FOR THE HOLIDAYS! 1/2 ACRE LOT! SIDE ENTRY GARAGE! OLA SCHOOL DISTRICT! The River Birch 3 Bedroom 2.5 Bath Lovely Ranch on home site 73 at Oakhurst Manor boasts a dazzling layout with versatile functionality. upon entering from the ample front porch, a formal sitting room or office, dining room. An expansive vaulted great room with a fireplace and a beautiful kitchen with a large center island. a walk-in pantry. Fall in love with the lavish primary suite with a spacious walk-in closet and a dual-vanity bathroom with a relaxing tub and walk-in shower. For GPS use: 108 Bastian Rd, McDonough, Ga 30252 (Stock photos showing unavailable options maybe used) Realtors MUST accompany buyer on the first visit.
$544,690
275 Arwen Drive McDonough, GA 30252
- Type:
- Single Family
- Sq.Ft.:
- n/a
- Status:
- Active
- Beds:
- 5
- Year built:
- 2024
- Baths:
- 4.00
- MLS#:
- 10333176
- Subdivision:
- Oakhurst Manor
ADDITIONAL INFORMATION
The Sequoia on home site 68 at Oakhurst Manor boasts a dazzling layout with versatile functionality. upon entering from the ample front porch, a formal living room and dining room. An expansive vaulted great room with a fireplace and a beautiful kitchen with a large center island. a walk-in pantry. Fall in love with the lavish primary suite with a spacious walk-in closet and a dual-vanity bathroom with a relaxing tub and walk-in shower. For GPS use: 108 Bastian Rd, McDonough, Ga 30252 (Stock photos showing unavailable options maybe used) Realtors MUST accompany buyer on the first visit.
$515,990
267 Arwen Drive McDonough, GA 30252
- Type:
- Single Family
- Sq.Ft.:
- n/a
- Status:
- Active
- Beds:
- 5
- Year built:
- 2024
- Baths:
- 4.00
- MLS#:
- 10333174
- Subdivision:
- Oakhurst Manor
ADDITIONAL INFORMATION
The Sequoia on home site 66 at Oakhurst Manor boasts a dazzling layout with versatile functionality. upon entering from the ample front porch, a formal living room and dining room. An expansive vaulted great room with a fireplace and a beautiful kitchen with a large center island. a walk-in pantry. Fall in love with the lavish primary suite with a spacious walk-in closet and a dual-vanity bathroom with a relaxing tub and walk-in shower. For GPS use: 108 Bastian Rd, McDonough, Ga 30252 (Stock photos showing unavailable options maybe used) Realtors MUST accompany buyer on the first visit.
$499,990
608 Elsa Drive Mcdonough, GA 30252
- Type:
- Single Family
- Sq.Ft.:
- 2,770
- Status:
- Active
- Beds:
- 4
- Year built:
- 2024
- Baths:
- 4.00
- MLS#:
- 7416192
- Subdivision:
- Oakhurst Manor
ADDITIONAL INFORMATION
The River Birch at Oakhurst Manor. On Lot 73 This stunning 3-bedroom, 2.5 baths ranch style home is designed for comfort, while maximizing space. Featuring open concept living and dining room spaces ready for entertainment. Personalize the design of your home with a versatile study or an additional bedroom and bath in the upper level (Bonus room). Your beautifully appointment kitchen will be well organized with an abundance of cabinets, storage and features a large kitchen island ready for meal prepping and casual dining. The primary suite showcases a Primary Suite, double vanity and a large walk-in closet with laundry room access and large walk-in shower. For GPS use: 108 Bastian Rd, McDonough, Ga 30252 (Stock photos showing unavailable options maybe used) Realtors MUST accompany buyer on the first visit.
$545,990
612 Elsa Drive Mcdonough, GA 30252
- Type:
- Single Family
- Sq.Ft.:
- 2,770
- Status:
- Active
- Beds:
- 4
- Year built:
- 2024
- Baths:
- 4.00
- MLS#:
- 7416182
- Subdivision:
- Oakhurst Manor
ADDITIONAL INFORMATION
The River Birch at Oakhurst Manor. This stunning 4-bedroom, 3.5 baths ranch style home on home site 72 is designed for comfort, while maximizing space. Featuring open concept living and dining room spaces ready for entertainment. Personalize the design of your home with a versatile study or an additional bedroom and bath in the upper level (Bonus room). Your beautifully appointment kitchen will be well organized with an abundance of cabinets, storage and features a large kitchen island ready for meal prepping and casual dining. The primary suite showcases a Primary Suite, double vanity and a large walk-in closet with laundry room access. For GPS use: 108 Bastian Rd, McDonough, Ga 30252 (Stock photos showing unavailable options maybe used) Realtors MUST accompany buyer on the first visit.
$544,690
275 Arwen Drive Mcdonough, GA 30252
- Type:
- Single Family
- Sq.Ft.:
- 3,403
- Status:
- Active
- Beds:
- 5
- Year built:
- 2024
- Baths:
- 4.00
- MLS#:
- 7415202
- Subdivision:
- Oakhurst Manor
ADDITIONAL INFORMATION
The Sequoia on home site 68 at Oakhurst Manor boasts a dazzling layout with versatile functionality. upon entering from the ample front porch, a formal living room and dining room. An expansive vaulted great room with a fireplace and a beautiful kitchen with a large center island. a walk-in pantry. Fall in love with the lavish primary suite with a spacious walk-in closet and a dual-vanity bathroom with a relaxing tub and walk-in shower. For GPS use: 108 Bastian Rd, McDonough, Ga 30252 (Stock photos showing unavailable options maybe used) Realtors MUST accompany buyer on the first visit. This home is under construction and will be ready December 2024
$515,990
267 Arwen Drive Mcdonough, GA 30252
- Type:
- Single Family
- Sq.Ft.:
- 3,403
- Status:
- Active
- Beds:
- 5
- Year built:
- 2024
- Baths:
- 4.00
- MLS#:
- 7415183
- Subdivision:
- Oakhurst Manor
ADDITIONAL INFORMATION
The Sequoia on home site 66 at Oakhurst Manor boasts a dazzling layout with versatile functionality. upon entering from the ample front porch, a formal living room and dining room. An expansive vaulted great room with a fireplace and a beautiful kitchen with a large center island. a walk-in pantry. Fall in love with the lavish primary suite with a spacious walk-in closet and a dual-vanity bathroom with a relaxing tub and walk-in shower. For GPS use: 108 Bastian Rd, McDonough, Ga 30252 (Stock photos showing unavailable options maybe used) Realtors MUST accompany buyer on the first visit.
$519,990
705 Hedwig Drive Mcdonough, GA 30252
- Type:
- Single Family
- Sq.Ft.:
- 2,770
- Status:
- Active
- Beds:
- 5
- Year built:
- 2024
- Baths:
- 4.00
- MLS#:
- 7415151
- Subdivision:
- Oakhurst Manor
ADDITIONAL INFORMATION
The Biltmore on home site 70 at Oakhurst Manor boasts a dazzling layout with versatile functionality. upon entering from the ample front porch, a formal living room and dining room. An expansive vaulted great room with a fireplace and a beautiful kitchen with a large center island. a walk-in pantry. Fall in love with the lavish primary suite with a spacious walk-in closet and a dual-vanity bathroom with a relaxing tub and walk-in shower. For GPS use: 108 Bastian Rd, McDonough, Ga 30252 (Stock photos showing unavailable options maybe used) Realtors MUST accompany buyer on the first visit.
- Type:
- Single Family
- Sq.Ft.:
- 2,921
- Status:
- Active
- Beds:
- 5
- Lot size:
- 0.87 Acres
- Year built:
- 2024
- Baths:
- 4.00
- MLS#:
- 10332307
- Subdivision:
- Keeneland
ADDITIONAL INFORMATION
YOU DON'T WANT TO MISS THIS BEAUTIFUL 5 BEDROOM 4 BATH NEWLY CONSTRUCTED HOME!!!!!! A UNIQUE CUSTOM CRAFTSMAN STYLE HOME ON A BEAUTIFUL, PROFESSIONALLY LANDSCAPED .87 ACRE LOT WITH POND! This unique two story newly constructed home with over 2900 square feet of living space features the owners suite on the main floor as well as a secondary bedroom and full bath. Upstairs you will find an enormous private suite complete with a private bathroom. PLUS 2 large secondary bedrooms, with a full hallway bath. There is ample room for the whole family. Custom finishes throughout the home include beautiful Shadow Storm marble and carefully curated quartz. Gorgeous cathedral ceilings adorn the lovely open floor plan. Huge gourmet kitchen features stainless steel appliances and an expansive, Bianca Carrera quartz island, perfect for gathering in the most popular room in any home. Start your day off by sitting on the front porch watching the sunrise with a cup of coffee. After, a long day wind down on the back covered porch enjoying the sunset overlooking the picturesque pond. Country living with city amenities. This property is conveniently located to Covington and Jackson and only 8 minutes from the square in McDonough. Neighboring new retail with Publix, restaurants and shops. PLUS, the coveted Ola school district. Come see it for yourself. --
$295,000
787 N Ola Road McDonough, GA 30252
- Type:
- Single Family
- Sq.Ft.:
- 2,303
- Status:
- Active
- Beds:
- 3
- Lot size:
- 1.1 Acres
- Year built:
- 1995
- Baths:
- 2.00
- MLS#:
- 10329970
- Subdivision:
- None
ADDITIONAL INFORMATION
Nestled on 1.1 wooded acres, this 3-bedroom, 2-bath home offers peace and privacy. The unfinished basement, already stubbed for a third bathroom, invites expansion and customization. Features include a two-car attached garage, a two-car detached garage, and a recently upgraded HVAC system. While cosmetic updates are needed, the potential is vast for those looking to make it their own.
- Type:
- Single Family
- Sq.Ft.:
- 1,843
- Status:
- Active
- Beds:
- 3
- Lot size:
- 3 Acres
- Year built:
- 1981
- Baths:
- 2.00
- MLS#:
- 10310521
- Subdivision:
- LC MADDOX
ADDITIONAL INFORMATION
Great Opportunity to own this 3 bed 2 bath home that sits on 3 acres! There is a couple of barns that sit on the property as well. This is a single family residence, but there is a lot of potential because the is commercial properties on both side of the house and a 4 lane Hwy is in the plans to be built as there, right now the property sits off a 2 lane Hwy.
$559,430
255 Arwen Drive Mcdonough, GA 30252
- Type:
- Single Family
- Sq.Ft.:
- 2,770
- Status:
- Active
- Beds:
- 5
- Year built:
- 2024
- Baths:
- 4.00
- MLS#:
- 7412781
- Subdivision:
- Oakhurst Manor
ADDITIONAL INFORMATION
The Biltmore on home site 64 at Oakhurst Manor boasts a dazzling layout with versatile functionality. upon entering from the ample front porch, a formal living room and dining room. An expansive vaulted great room with a fireplace and a beautiful kitchen with a large center island. a walk-in pantry. Fall in love with the lavish primary suite with a spacious walk-in closet and a dual-vanity bathroom with a relaxing tub and walk-in shower. For GPS use: 108 Bastian Rd, McDonough, Ga 30252 (Stock photos showing unavailable options maybe used) Realtors MUST accompany buyer on the first visit.
- Type:
- Single Family
- Sq.Ft.:
- 3,365
- Status:
- Active
- Beds:
- 5
- Lot size:
- 12 Acres
- Year built:
- 1992
- Baths:
- 3.00
- MLS#:
- 10329248
- Subdivision:
- None
ADDITIONAL INFORMATION
LAND LAND LAND.. 12.75 acres, road frontage and a HOUSE! Potential commercial! Henry County schools! Two BARNS!! Includes two parcels 124A04007000 (7.75 acres) and 124A04007002 (House and 5acres) Come see the endless possibilities this land and home could have for you! House has 3 car garage, beautiful giant windows in living/family room and dining room. Full basement with partially finished space, possible two family living space. Farm life at its best yet close to all major shopping, dining and the square!
$1,600,000
62 S Bethany Road McDonough, GA 30252
- Type:
- General Commercial
- Sq.Ft.:
- 6,000
- Status:
- Active
- Beds:
- n/a
- Lot size:
- 5.19 Acres
- Year built:
- 1983
- Baths:
- MLS#:
- 10328767
ADDITIONAL INFORMATION
Exceptional Commercial Listing: 62 / 72 S Bethany,4 parcels create a Versatile Property with Endless Possibilities Explore the remarkable potential of this commercial listing, currently hosting a thriving lawn care business. Situated on approximately 5.19 acres, this versatile property boasts multiple structures and amenities ideal for a wide range of business opportunities. The property features three workshop buildings, each equipped with convenient roll-up doors, providing ample space for storage, equipment, or various commercial uses. Additionally, the site includes two well-maintained homes: a spacious 4-bedroom, 2.5-bath residence and a comfortable 3-bedroom, 2-bath home. These living spaces could serve as offices, rental units, or on-site accommodations for business owners. The property also includes a gravel parking lot in the back, ensuring plenty of parking space for clients and employees. A retention pond adds a practical touch to the site, enhancing the landscape and functionality. Zoned C2 and RA, this prime location offers extensive flexibility for your business needs. Don't miss out on this unique opportunity to secure a dynamic property with endless potential. Contact us today to learn more and schedule a tour! 4 parcels assembled to create over 5 acres. 124-01026003, 124-01026006, 124-01026002, 124-01026000
$369,900
1305 Regatta Way Mcdonough, GA 30252
- Type:
- Single Family
- Sq.Ft.:
- n/a
- Status:
- Active
- Beds:
- 3
- Lot size:
- 0.1 Acres
- Year built:
- 2002
- Baths:
- 2.00
- MLS#:
- 10328763
- Subdivision:
- NONE
ADDITIONAL INFORMATION
WOW! GORGEOUS FULLY RENOVATED VERY SPACIOUS RANCH HOME*NO EXPENSE SPARED IN MAKING THIS THE ABSOLUTE MODEL HOME*NEW INTERIOR PAINT*NEW WHITE KITCHEN WITH TILED BACK-SPLASH, QUARTZ COUNTERTOPS & HIGH END S.S. APPLIANCES*ALL BATHROOMS WITH NEW TOILETS & NEW QUARTZ TOPS*ALL NEW UPGRADED LIGHT FIXTURES*VERY PRIVATE PARK LIKE BACKYARD*A MUST SEE!!!
- Type:
- Single Family
- Sq.Ft.:
- 2,750
- Status:
- Active
- Beds:
- 4
- Lot size:
- 0.92 Acres
- Year built:
- 1996
- Baths:
- 3.00
- MLS#:
- 10325215
- Subdivision:
- Riverbrook
ADDITIONAL INFORMATION
SELLERS ARE OFFERING A ONE YEAR HOME WARRANTY! Welcome to your ideal family home and business oasis! This four-sided brick residence blends comfort with practicality, making it perfect for a family that owns a small business! The home boasts four spacious bedrooms, ensuring ample space for family and guests. Each room is thoughtfully designed to offer both comfort and privacy. The three recently updated bathrooms feature modern finishes and high-quality fixtures, providing a fresh atmosphere. For those who love to entertain, the fenced backyard features a spacious back patio as a highlight, featuring seating for all, a grill area, ceiling fans for comfort, and TV mounts for outdoor entertainment. It's an ideal space for gatherings and relaxing evenings with friends and family. A standout feature of this property is its detached garage, which includes indoor RV storage-a dream for travelers. The detached garage features it's own power meter and additional square footage. Additionally, the garage provides extra car parking, making it easy to accommodate multiple vehicles. Above the garage, you'll find a versatile air-conditioned loft, ideal for a home office, studio, or simply a quiet retreat. The loft features a wet bar and a full bathroom! The garage is 45 X 41 with 1,845 of Unfinished Sq. Ft. and the finished loft features 837 Sq. Ft. Behind the garage, you will find a full batting cage. This home truly has everything you could want and more! Don't miss your chance to own this exceptional property that combines classic charm with modern comforts.
- Type:
- Land
- Sq.Ft.:
- n/a
- Status:
- Active
- Beds:
- n/a
- Lot size:
- 4 Acres
- Baths:
- MLS#:
- 10326255
- Subdivision:
- None
ADDITIONAL INFORMATION
The land is densely wooded with a beautiful section of Mackey Creek running trough sourced from the South River.
- Type:
- Single Family
- Sq.Ft.:
- n/a
- Status:
- Active
- Beds:
- 3
- Lot size:
- 1 Acres
- Year built:
- 2000
- Baths:
- 2.00
- MLS#:
- 10325694
- Subdivision:
- None
ADDITIONAL INFORMATION
No money down and 100% financing in the coveted Ola school district. This beautiful ranch on one acre is move-in ready and a rare find. There are a variety of spaces with thoughtful details designed for relaxation or entertaining including a beautiful, spacious great room with vaulted ceilings and a large screened-in porch. The kitchen showcases stainless steel appliances, granite countertops, and a beautifully tiled backsplash. The primary suite has tray ceilings and ensuite bathroom. This home has been exceptionally maintained featuring newer hot water heater and roof, and regular and recent maintenance of the HVAC system. Close to the all the fun in Historic Downtown McDonough, schools, shopping, and dining. Don't miss out on this opportunity to own in a prime location with outstanding schools and exceptional lifestyle amenities.
- Type:
- Single Family
- Sq.Ft.:
- 2,770
- Status:
- Active
- Beds:
- 3
- Lot size:
- 0.51 Acres
- Year built:
- 2024
- Baths:
- 3.00
- MLS#:
- 10324886
- Subdivision:
- Oakhurst Manor
ADDITIONAL INFORMATION
READY IN TIME FOR THE HOLIDAYS! , 1/2 ACRE LOT! 3 CAR SIDE ENTRY GARAGE! OLA SCHOOL DISTRICT! The Sequoia 5 Bedroom 4 Bath located on home site#90 at Oakhurst Manor. This plan boasts a dazzling layout with versatile functionality. Upon entering this home, you view a formal sitting room, Flex space and dining room. A beautiful great room with a fireplace and a gorgeous kitchen with double ovens and large center island. Guest bedroom on the main features access to a full bath, and pocket office awaits your personal touch. The second floor features a large loft area for relaxing, secondary bedroom with its own en-suite bath and Jack and Jill bedroom. Fall in love with the lavish primary suite, that features a walk-in closet , dual vanities, and seperate tub and shower. (Stock photos showing unavailable options maybe used) Realtors MUST accompany buyer on the first visit. Prices are subject to change, lock in your price today!
- Type:
- Single Family
- Sq.Ft.:
- 3,403
- Status:
- Active
- Beds:
- 5
- Lot size:
- 0.55 Acres
- Year built:
- 2024
- Baths:
- 4.00
- MLS#:
- 10324883
- Subdivision:
- Oakhurst Manor
ADDITIONAL INFORMATION
READY IN TIME FOR THE HOLIDAYS! 1/2 ACRE LOT! SIDE ENTRY, 3 CAR GARAGE! OLA SCHOOL DISTRICT! Welcome to the Sequoia on home site #63 at Oakhurst Manor, a luxurious two-story plan showcasing an abundance of smartly designed living space. As you enter from the charming front porch, you'll find a long foyer leading to a private study, a wide-open great room with direct access to the patio and a well-appointed kitchen-boasting a generous walk-in pantry, a charming breakfast nook and an adjoining formal dining room. Completing the main level is a sizable secondary bedroom with a private entrance, a full hall bath and a pocket office. You'll also appreciate the functional valet entry off the garage. As you head upstairs, there are three secondary bedrooms-one with its own walk-in closet and attached full bath-plus two secondary bedrooms sharing a Jack-and-Jill bathroom, a spacious loft and a convenient laundry room. The lavish primary suite is accentuated by a roomy walk-in closet and a deluxe bath with dual sinks, a benched shower and a tub. Prices are subject to change, lock in your price today! (Stock photos showing unavailable options may be used) Realtor MUST accompany buyer on the first visit.
- Type:
- Single Family
- Sq.Ft.:
- 3,403
- Status:
- Active
- Beds:
- 5
- Lot size:
- 0.55 Acres
- Year built:
- 2024
- Baths:
- 4.00
- MLS#:
- 7409286
- Subdivision:
- Oakhurst Manor
ADDITIONAL INFORMATION
READY IN TIME FOR THE HOLIDAYS! 1/2 ACRE LOT! HUGE BACKYARD! SIDE ENTRY, 3 CAR GARAGE! OLA SCHOOL DISTRICT! Welcome to the Sequoia on home site #90 at Oakhurst Manor, a luxurious two-story plan showcasing an abundance of smartly designed living space. As you enter from the charming front porch, you’ll find a long foyer leading to a private study, a wide-open great room with direct access to the patio and a well-appointed kitchen—boasting a generous walk-in pantry, a charming breakfast nook and an adjoining formal dining room. Completing the main level is a sizable secondary bedroom with a private entrance, a full hall bath and a pocket office. You’ll also appreciate the functional valet entry off the garage. As you head upstairs, there are three secondary bedrooms—one with its own walk-in closet and attached full bath—plus two secondary bedrooms sharing a Jack-and-Jill bathroom, a spacious loft and a convenient laundry room. The lavish primary suite is accentuated by a roomy walk-in closet and a deluxe bath with dual sinks, a benched shower and a tub. For (Stock Photos may be used and may contain options/upgrades that are not in actual home) Realtor MUST accompany buyer on the first visit.

The data relating to real estate for sale on this web site comes in part from the Broker Reciprocity Program of Georgia MLS. Real estate listings held by brokerage firms other than this broker are marked with the Broker Reciprocity logo and detailed information about them includes the name of the listing brokers. The broker providing this data believes it to be correct but advises interested parties to confirm them before relying on them in a purchase decision. Copyright 2024 Georgia MLS. All rights reserved.
Price and Tax History when not sourced from FMLS are provided by public records. Mortgage Rates provided by Greenlight Mortgage. School information provided by GreatSchools.org. Drive Times provided by INRIX. Walk Scores provided by Walk Score®. Area Statistics provided by Sperling’s Best Places.
For technical issues regarding this website and/or listing search engine, please contact Xome Tech Support at 844-400-9663 or email us at [email protected].
License # 367751 Xome Inc. License # 65656
[email protected] 844-400-XOME (9663)
750 Highway 121 Bypass, Ste 100, Lewisville, TX 75067
Information is deemed reliable but is not guaranteed.
McDonough Real Estate
The median home value in McDonough, GA is $339,000. This is higher than the county median home value of $310,400. The national median home value is $338,100. The average price of homes sold in McDonough, GA is $339,000. Approximately 47.65% of McDonough homes are owned, compared to 46.97% rented, while 5.38% are vacant. McDonough real estate listings include condos, townhomes, and single family homes for sale. Commercial properties are also available. If you see a property you’re interested in, contact a McDonough real estate agent to arrange a tour today!
McDonough, Georgia 30252 has a population of 28,574. McDonough 30252 is more family-centric than the surrounding county with 37.14% of the households containing married families with children. The county average for households married with children is 32.97%.
The median household income in McDonough, Georgia 30252 is $73,215. The median household income for the surrounding county is $73,491 compared to the national median of $69,021. The median age of people living in McDonough 30252 is 31.1 years.
McDonough Weather
The average high temperature in July is 90.4 degrees, with an average low temperature in January of 31.5 degrees. The average rainfall is approximately 49 inches per year, with 1 inches of snow per year.

