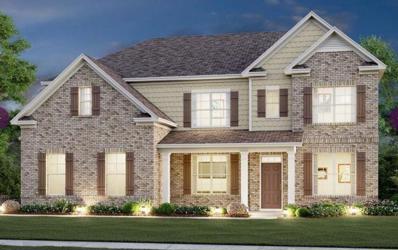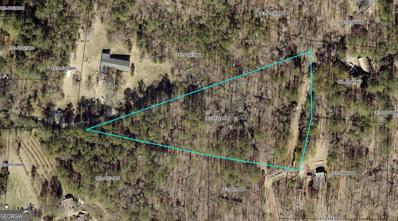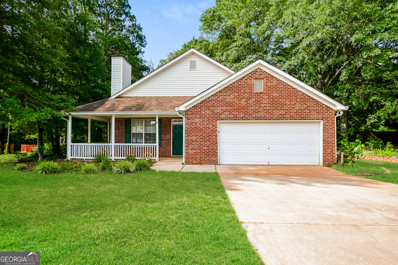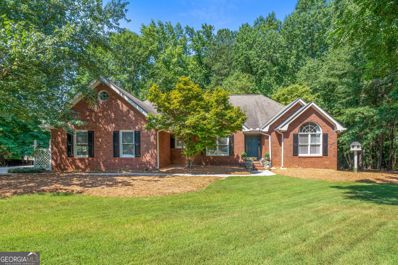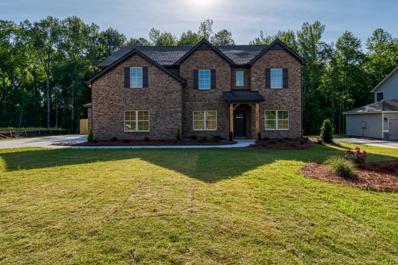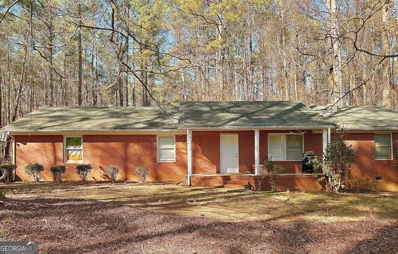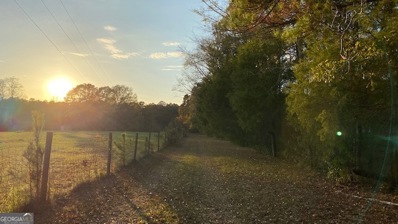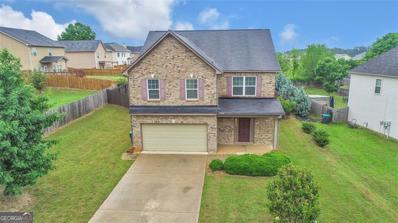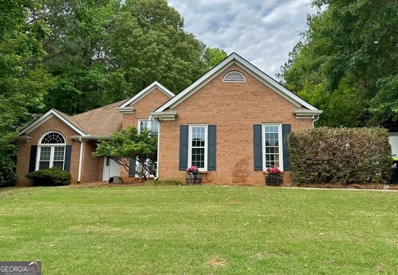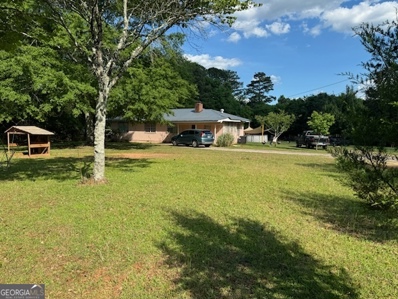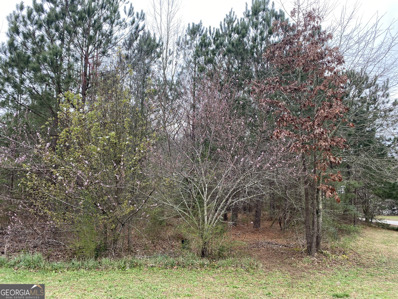McDonough GA Homes for Rent
$559,430
255 Arwen Drive Mcdonough, GA 30252
- Type:
- Single Family
- Sq.Ft.:
- 2,770
- Status:
- Active
- Beds:
- 5
- Year built:
- 2024
- Baths:
- 4.00
- MLS#:
- 7412781
- Subdivision:
- Oakhurst Manor
ADDITIONAL INFORMATION
The Biltmore on home site 64 at Oakhurst Manor boasts a dazzling layout with versatile functionality. upon entering from the ample front porch, a formal living room and dining room. An expansive vaulted great room with a fireplace and a beautiful kitchen with a large center island. a walk-in pantry. Fall in love with the lavish primary suite with a spacious walk-in closet and a dual-vanity bathroom with a relaxing tub and walk-in shower. For GPS use: 108 Bastian Rd, McDonough, Ga 30252 (Stock photos showing unavailable options maybe used) Realtors MUST accompany buyer on the first visit.
$1,600,000
62 S Bethany Road McDonough, GA 30252
- Type:
- General Commercial
- Sq.Ft.:
- 6,000
- Status:
- Active
- Beds:
- n/a
- Lot size:
- 5.19 Acres
- Year built:
- 1983
- Baths:
- MLS#:
- 10328767
ADDITIONAL INFORMATION
Exceptional Commercial Listing: 62 / 72 S Bethany,4 parcels create a Versatile Property with Endless Possibilities Explore the remarkable potential of this commercial listing, currently hosting a thriving lawn care business. Situated on approximately 5.19 acres, this versatile property boasts multiple structures and amenities ideal for a wide range of business opportunities. The property features three workshop buildings, each equipped with convenient roll-up doors, providing ample space for storage, equipment, or various commercial uses. Additionally, the site includes two well-maintained homes: a spacious 4-bedroom, 2.5-bath residence and a comfortable 3-bedroom, 2-bath home. These living spaces could serve as offices, rental units, or on-site accommodations for business owners. The property also includes a gravel parking lot in the back, ensuring plenty of parking space for clients and employees. A retention pond adds a practical touch to the site, enhancing the landscape and functionality. Zoned C2 and RA, this prime location offers extensive flexibility for your business needs. Don't miss out on this unique opportunity to secure a dynamic property with endless potential. Contact us today to learn more and schedule a tour! 4 parcels assembled to create over 5 acres. 124-01026003, 124-01026006, 124-01026002, 124-01026000
- Type:
- Land
- Sq.Ft.:
- n/a
- Status:
- Active
- Beds:
- n/a
- Lot size:
- 4 Acres
- Baths:
- MLS#:
- 10326255
- Subdivision:
- None
ADDITIONAL INFORMATION
The land is densely wooded with a beautiful section of Mackey Creek running trough sourced from the South River.
- Type:
- Single Family
- Sq.Ft.:
- 3,403
- Status:
- Active
- Beds:
- 5
- Lot size:
- 0.51 Acres
- Year built:
- 2024
- Baths:
- 4.00
- MLS#:
- 10324886
- Subdivision:
- Oakhurst Manor
ADDITIONAL INFORMATION
A MUST SEE! The SEQUOIA PLAN on 1/2 ACRE LOT! 3 CAR SIDE ENTRY GARAGE! OLA SCHOOL DISTRICT! The Sequoia 5 Bedroom 4 Bath located on home site#90 at Oakhurst Manor. This plan boasts a dazzling layout with versatile functionality. Upon entering this home, you view a formal sitting room, Flex space and dining room. A beautiful great room with a fireplace and a gorgeous kitchen with double ovens and large center island. Guest bedroom on the main features access to a full bath, and pocket office awaits your personal touch. The second floor features a large loft area for relaxing, secondary bedroom with its own en-suite bath and Jack and Jill bedroom. Fall in love with the lavish primary suite, that features a walk-in closet , dual vanities, and separate tub and shower. (Stock photos showing unavailable options maybe used) Realtors MUST accompany buyer on the first visit. Prices are subject to change, lock in your price today!
- Type:
- Single Family
- Sq.Ft.:
- 3,403
- Status:
- Active
- Beds:
- 5
- Lot size:
- 0.55 Acres
- Year built:
- 2024
- Baths:
- 4.00
- MLS#:
- 10324883
- Subdivision:
- Oakhurst Manor
ADDITIONAL INFORMATION
READY IN TIME FOR THE HOLIDAYS! 1/2 ACRE LOT! SIDE ENTRY, 3 CAR GARAGE! OLA SCHOOL DISTRICT! Welcome to the Sequoia on home site #63 at Oakhurst Manor, a luxurious two-story plan showcasing an abundance of smartly designed living space. As you enter from the charming front porch, you'll find a long foyer leading to a private study, a wide-open great room with direct access to the patio and a well-appointed kitchen-boasting a generous walk-in pantry, a charming breakfast nook and an adjoining formal dining room. Completing the main level is a sizable secondary bedroom with a private entrance, a full hall bath and a pocket office. You'll also appreciate the functional valet entry off the garage. As you head upstairs, there are three secondary bedrooms-one with its own walk-in closet and attached full bath-plus two secondary bedrooms sharing a Jack-and-Jill bathroom, a spacious loft and a convenient laundry room. The lavish primary suite is accentuated by a roomy walk-in closet and a deluxe bath with dual sinks, a benched shower and a tub. Prices are subject to change, lock in your price today! (Stock photos showing unavailable options may be used) Realtor MUST accompany buyer on the first visit.
- Type:
- Single Family
- Sq.Ft.:
- 3,403
- Status:
- Active
- Beds:
- 5
- Lot size:
- 0.55 Acres
- Year built:
- 2024
- Baths:
- 4.00
- MLS#:
- 7409286
- Subdivision:
- Oakhurst Manor
ADDITIONAL INFORMATION
A MUST SEE 1/2 ACRE LOT! HUGE BACKYARD! SIDE ENTRY, 3 CAR GARAGE! OLA SCHOOL DISTRICT! Welcome to the Sequoia on home site #90 at Oakhurst Manor, a luxurious two-story plan showcasing an abundance of smartly designed living space. As you enter from the charming front porch, you’ll find a long foyer leading to a private study, a wide-open great room with direct access to the patio and a well-appointed kitchen—boasting a generous walk-in pantry, a charming breakfast nook and an adjoining formal dining room. Completing the main level is a sizable secondary bedroom with a private entrance, a full hall bath and a pocket office. You’ll also appreciate the functional valet entry off the garage. As you head upstairs, there are three secondary bedrooms—one with its own walk-in closet and attached full bath—plus two secondary bedrooms sharing a Jack-and-Jill bathroom, a spacious loft and a convenient laundry room. The lavish primary suite is accentuated by a roomy walk-in closet and a deluxe bath with dual sinks, a benched shower and a tub. For (Stock Photos may be used and may contain options/upgrades that are not in actual home) Realtor MUST accompany buyer on the first visit.
- Type:
- Single Family
- Sq.Ft.:
- 1,816
- Status:
- Active
- Beds:
- 3
- Year built:
- 2002
- Baths:
- 3.00
- MLS#:
- 10320517
- Subdivision:
- Misty Creek
ADDITIONAL INFORMATION
Upon arrival, you'll immediately notice the brick facade and wraparound front porch that give this McDonough home undeniable charm and appeal. Step inside into the well-appointed living room, which features a fireplace and access to the home's second story. Through the living room and into the kitchen you'll find stainless steel appliances, hard surface countertops, ample storage, and the home's dining room. Adjacent to the kitchen is the home's primary suite, as is one of its two secondary bedrooms. Up the stairs you will find an additional bathroom and the third bedroom. The fenced backyard offers ample room for entertaining, pets, and playtime! Schedule your showing and see for yourself, the only thing missing is you!
$482,500
30 Allie Drive McDonough, GA 30252
- Type:
- Single Family
- Sq.Ft.:
- 3,098
- Status:
- Active
- Beds:
- 3
- Lot size:
- 1.65 Acres
- Year built:
- 1994
- Baths:
- 2.00
- MLS#:
- 10320044
- Subdivision:
- Lake Dow Estates
ADDITIONAL INFORMATION
Beautiful custom-built home by Tom Waggoner! Four side brick ranch with full partially finished basement. Large open floor plan with vaulted ceilings, split bedroom plan, cooks dream kitchen with Quartz countertop, newer appliances and large pantry. Master suite has double vanity, separate shower, garden tub with jets, large walk in closet. New LVP flooring throughout. Large deck for relaxing leads to a beautiful garden full of flowers and raised vegetable beds. It sits on a 1.65-acre lot and is surrounded by mature trees for lots of privacy. It's located in Henry County's Ola school district, and right down the road from New Creation Christian Academy. Lake Dow Estates residents enjoy the benefits of the lake and the two parks on either side of the lake - Allie Landing and Darwish Park, which also have picnic areas. Other facilities around Lake Dow Estates are a swimming pool, tennis courts, exercise gym and golf course. Golf and Lake Dow Club membership dues are separate from the annual dues.
- Type:
- Single Family
- Sq.Ft.:
- 2,047
- Status:
- Active
- Beds:
- 4
- Lot size:
- 2 Acres
- Year built:
- 1977
- Baths:
- 3.00
- MLS#:
- 10319203
- Subdivision:
- None
ADDITIONAL INFORMATION
This 4 bedroom 3 bath home located on 2 acres of land. Home features an open living/dining space, nice size family room with fireplace. Large owner's suite with two closets and generous-sized bath with a seperate tub/shower. The other 3 bedrooms are a good size. The home has a welcoming front porch. The screened in back porch can be nice little area with a little work. Definitely a must see.
- Type:
- Single Family
- Sq.Ft.:
- 1,873
- Status:
- Active
- Beds:
- 3
- Year built:
- 1997
- Baths:
- 2.00
- MLS#:
- 10319000
- Subdivision:
- Riverdale
ADDITIONAL INFORMATION
You'll be wowed upon arrival at this McDonough home! Situated on over an acre, this home has curb appeal in abundance. Step inside into the well-appointed living room, which is adjacent to the primary suite and the dedicated dining room. In the kitchen you'll find stainless steel appliances, hard surface countertops, a breakfast nook, and ample storage. Upstairs you'll find a bonus room, perfect for a playroom or additional living space. Schedule your showing today and see for yourself the possibilities!
- Type:
- Townhouse
- Sq.Ft.:
- 1,824
- Status:
- Active
- Beds:
- 3
- Lot size:
- 0.01 Acres
- Year built:
- 2008
- Baths:
- 3.00
- MLS#:
- 10315865
- Subdivision:
- Towne Village
ADDITIONAL INFORMATION
Welcome home! Amazing opportunity to live in Towne Village! This two-story townhome features 3 bedrooms/2.5 baths at just under 2000 sq ft! The main level features a large open living room, half bath, open dining area and generous sized kitchen featuring stainless steel appliances, shaker style cabinetry, tile backsplash and newer LVP flooring. The second level features a spacious landing and long hall. Adjacent, is a spacious owner's suite with walk-in closet, and spacious spa-like bath with tub/shower combo. 2 additional beds and full bath down the hall. The backyard is fully fenced and features a screened porch. Easy access to I-75, shopping and schools. Happy Showing!
- Type:
- Single Family
- Sq.Ft.:
- 1,620
- Status:
- Active
- Beds:
- 3
- Year built:
- 1999
- Baths:
- 3.00
- MLS#:
- 10315575
- Subdivision:
- City Square
ADDITIONAL INFORMATION
Welcome to this delightful 3-bedroom, 2.5-bathroom abode, poised to embrace its new owners with unparalleled convenience! Nestled just moments away from the vibrant McDonough Square, this residence offers a harmonious blend of comfort and accessibility, with an array of boutique shops and delectable dining options at your fingertips. Perfectly positioned for those who seek the pulse of city life, this home boasts seamless access to Downtown Atlanta and Hartsfield Jackson Airport, ensuring an stress-free commute for busy professionals and adventurers alike. Step inside to discover the inviting main level, where warmth radiates from the family room adorned with a cozy gas fireplace, creating the ideal setting for relaxation and cherished gatherings. Adjacent, the dining room awaits, providing a charming space for culinary delights and shared meals. Completing the main level is the luxurious primary owner's suite, offering a sanctuary of comfort and tranquility. The second level features two additional bedrooms and a well-appointed shared bath. Providing ample space for restful nights and rejuvenating mornings. Don't miss the opportunity to make this your new haven!
- Type:
- Single Family
- Sq.Ft.:
- n/a
- Status:
- Active
- Beds:
- 3
- Lot size:
- 2.22 Acres
- Year built:
- 1996
- Baths:
- 2.00
- MLS#:
- 10312151
- Subdivision:
- None
ADDITIONAL INFORMATION
MUST SEE this gorgeous home & potentially qualify for up to $15,000 in assistance! MOTIVATED SELLER! Newly renovated craftsman-country style 1 story ranch on over 2 acres of land in the sought after Ola school district. This home boasts an open floorplan, master bedroom on the main, new LVP flooring, new siding, solid surface countertops, new stainless steel appliances, newly carpeted bedrooms, freshly painted interior & exterior. Don't overlook the detached 2 car garage with it's own independent meter, new sheetrock...consider using this area as a separate living space for teens or in-laws, your home office, business, airbnb, or rental income, let your imagination run-free. Maximize this space with ADU, TINY HOME, or a GARAGE CONVERSION. So much land here that should allow for a garden, a pool, even a greenhouse - if you desire. Come make this home your perfect retirement farm, serene getaway from the city & still be minutes away from restaurants, shopping, & entertainment. NO HOA! Schedule your showing ASAP. Some photos virtually staged. Agents see private remarks & use Showingtime to view.
$544,099
557 Saltbox Lane Mcdonough, GA 30252
- Type:
- Single Family
- Sq.Ft.:
- 3,356
- Status:
- Active
- Beds:
- 5
- Lot size:
- 0.32 Acres
- Year built:
- 2024
- Baths:
- 3.00
- MLS#:
- 7391044
- Subdivision:
- Rowland Place
ADDITIONAL INFORMATION
Welcome to our Rowland Place Community in sought after Mcdonough by DRB Homes! No detail is left behind in this beautiful single -family home featuring an exquisite brick & craftsman exterior. Our spacious Bucknell Plan on a slab features 5 bedrooms, 4 full bathrooms, a flex room and an open layout on the main level. The stunning kitchen features an expansive island with white quartz and beautiful white cabinets with a spacious walk-in pantry. Upstairs you will find a huge Media Room leading to the owner's suite with a sitting room,dual closets, large shower and separate tub. This home is estimated for a July move-in! Please note: the photos are of a spec home(stock Photos). 90 Day Close Lot 63
$2,725,000
2963 81 Highway E McDonough, GA 30252
- Type:
- Other
- Sq.Ft.:
- 1,323
- Status:
- Active
- Beds:
- 3
- Lot size:
- 6.84 Acres
- Year built:
- 1984
- Baths:
- 2.00
- MLS#:
- 10304283
- Subdivision:
- None
ADDITIONAL INFORMATION
Looking for Land, Investor's Dream in the Heart of Georgia! Unveiling a unique opportunity in Henry County, HWY 81 East McDonough. This 6.841-acre estate, freshly surveyed, is a treasure trove of potential. Previously a cherished family estate, this property is now being offered as a potential commercial investment. The price reflects the value of the expansive land, not the existing house, which is a fixer-upper waiting for a visionary touch. The property boasts dual street access with 584.50 feet of road frontage on Hwy 81 and an additional 389.26 feet on Eskew Road at the rear. Nestled in a rapidly developing area, this property is a goldmine of opportunities. The recent survey has combined the parcels, offering a combined total of 6.841 acres. The property features a brick ranch house and an inground pool, both constructed in 1984. Please respect the privacy of the current tenant - viewings are strictly and by appointment only, with the listing agent present. Attention Agents and Investors: Please refer to the private remarks for additional information. For those seeking an even larger investment, there is an adjoining 2.0-acre property also listed for sale. A power pole and line conveniently run between this property and the adjoining land. Other Websites found in the search do not have the info on this property correct. It is two parcels joined together and it is not the house that is being showcased.
$1,625,000
732 New Hope Road McDonough, GA 30252
- Type:
- Land
- Sq.Ft.:
- n/a
- Status:
- Active
- Beds:
- n/a
- Lot size:
- 38.29 Acres
- Baths:
- MLS#:
- 10302048
- Subdivision:
- None
ADDITIONAL INFORMATION
Welcome to an exceptional opportunity to own 38.29 acres of pristine land located in the highly sought-after Ola School District of McDonough, Georgia. This expansive property offers a blend of cleared spaces and natural beauty, making it perfect for various uses, whether you're looking to build your dream home, start a farm, or invest in a serene getaway. Key Features: - Size: 38.29 acres - Topography: The land is flat, providing ease of construction and versatile usage options. - Cleared Land: The majority of the acreage is cleared, offering ample space for development, agriculture, or recreational activities. - Forest Area: A portion of the property is forested, adding to the scenic beauty and providing a habitat for local wildlife. - Water Feature: A small stream runs along the back of the property, enhancing the natural charm and providing a potential water source for agricultural purposes. - Location: Situated within the renowned Ola School District, known for its excellent educational facilities, this property ensures access to quality education and a thriving community atmosphere. Additional Benefits: - Accessibility: The flat terrain ensures easy access and movement across the property. - Potential: Whether you envision a private estate, equestrian facility, a peaceful retreat, or a subdivision development, this land offers limitless possibilities. - Structures on the property: There is a 1972 mobile home and several metal structures for storage that will stay with the property. - Nature and Privacy: Enjoy the tranquility of country living while being close to the amenities of McDonough, including shopping, dining, and entertainment options. Don't miss this rare opportunity to own a versatile and picturesque piece of land in one of McDonough's most desirable areas. Contact us today to explore the potential of this unique property and make your vision a reality.
$590,035
141 Frontier Way Mcdonough, GA 30252
- Type:
- Single Family
- Sq.Ft.:
- 3,814
- Status:
- Active
- Beds:
- 5
- Lot size:
- 0.5 Acres
- Year built:
- 2024
- Baths:
- 5.00
- MLS#:
- 7388868
- Subdivision:
- Trinity Park
ADDITIONAL INFORMATION
Welcome to TRINIT PARK a premier 4 sided brick DRB Community, located in sought after Henry County. No detail is left behind in this well appointed Rosemary plan on a slab. The Rosemary features 5 bedrooms and 4.5 bathrooms. The 1st floor delights with an open layout and stunning kitchen with an exspansive island and quartz countertops. Upstairs you will find a welcoming loft, the owners suite with sitting room and also 3 spacious secondary bedrooms. Please note the pictures are from spec or decorated model homes and may not reflect the actual home (stock photos)
$349,000
3203 PURITAN Way Mcdonough, GA 30252
- Type:
- Single Family
- Sq.Ft.:
- 2,334
- Status:
- Active
- Beds:
- 4
- Lot size:
- 0.13 Acres
- Year built:
- 2015
- Baths:
- 3.00
- MLS#:
- 10299883
- Subdivision:
- COLONIES@WILBURGPLNT
ADDITIONAL INFORMATION
Welcome to this charming 4-bedroom, 2.5-bathroom home! Nestled in a serene neighborhood, this modern abode offers contemporary living with ample space and comfort. The spacious layout includes a bright and airy living room, and separate dining room perfect for gatherings or relaxation. The well-appointed kitchen boasts sleek granite countertops, an island, and stainless steel appliances, ideal for culinary enthusiasts. Retreat to the tranquil master suite featuring a luxurious ensuite bathroom. Three additional bedrooms provide versatility for guests, a home office, or hobbies. Enjoy outdoor living in the private backyard, perfect for summer BBQs or morning coffee. It comes with the perfect setup for gardening. This home offers the perfect blend of comfort and convenience. Take advantage of our 100% financing options and easily accessible down payment assistance through our in-house lender. Don't miss the opportunity to make this your dream home! Schedule your private tour today!
$349,900
175 Abner Drive McDonough, GA 30252
- Type:
- Single Family
- Sq.Ft.:
- 1,734
- Status:
- Active
- Beds:
- 3
- Lot size:
- 1.1 Acres
- Year built:
- 1995
- Baths:
- 2.00
- MLS#:
- 10293933
- Subdivision:
- Lake Dow
ADDITIONAL INFORMATION
Spacious Brick ranch located in Lake Dow North...Vaulted Ceilings in Formal Dining Room and Great Room...fireplace to cozy up to this winter....Bonus Sunroom over looking private back yard...Newly installed Ceramic "hardwood" tile throughout main living areas...split bedroom floor plan offers private master suite...updated master bath needs a few finishing touches... fresh painting inside...Sold AS IS Agents Please see private remarks.
- Type:
- Land
- Sq.Ft.:
- n/a
- Status:
- Active
- Beds:
- n/a
- Lot size:
- 6 Acres
- Baths:
- MLS#:
- 10297836
- Subdivision:
- None
ADDITIONAL INFORMATION
Look no further! This is the perfect property to build your dream home! This heavily wooded property offers you a beautiful home site, wildlife and a creek. Located in sought after Ola High School district.
- Type:
- Land
- Sq.Ft.:
- n/a
- Status:
- Active
- Beds:
- n/a
- Lot size:
- 1 Acres
- Baths:
- MLS#:
- 10296103
- Subdivision:
- Cambridge Woods
ADDITIONAL INFORMATION
With its prime location, beautiful natural setting, and convenient access to all the amenities of McDonough, this lot is an excellent investment opportunity for those seeking to build their dream home in one of Georgia's most desirable communities. Don't miss out on this rare chance to own your piece of paradise in the heart of McDonough.
- Type:
- Land
- Sq.Ft.:
- n/a
- Status:
- Active
- Beds:
- n/a
- Lot size:
- 1.06 Acres
- Baths:
- MLS#:
- 10295097
- Subdivision:
- Indian Creek Overlook
ADDITIONAL INFORMATION
Back on the market with no fault by the Seller. Just over one acre in Indian Creek Overlook! This great lot on a cul de sac is perfect for your dream home! Excellent school district, quiet and established neighborhood with NO HOA.
- Type:
- Single Family
- Sq.Ft.:
- 4,000
- Status:
- Active
- Beds:
- 3
- Lot size:
- 4.24 Acres
- Year built:
- 1978
- Baths:
- 1.00
- MLS#:
- 10295749
- Subdivision:
- None
ADDITIONAL INFORMATION
This acreage is being offered as a future location for a mini storage facility or anything that requires high traffic Locations like a car lot. This area of Henry County is full of commercial business and Restaurants. The new owners will need to go to Henry County zoning to obtain there desired zoning prior closing. The sellers will require 30 days to vacate the property after closing.
$499,000
809 Graeme Drive McDonough, GA 30252
- Type:
- Single Family
- Sq.Ft.:
- n/a
- Status:
- Active
- Beds:
- 4
- Lot size:
- 0.54 Acres
- Year built:
- 2022
- Baths:
- 4.00
- MLS#:
- 10294986
- Subdivision:
- Kings Mill At Lake Iris
ADDITIONAL INFORMATION
You will be getting everything on your wish list at Lake Iris. A swim and tennis community available in beautiful Henry County just off Hwy 42 with easy access to I-75. It's approximately 9 mins from Tanger Outlet. The home is an open concept ranch with 90% hardwood in ares such as: living room, dining, breakfast, kitchen, Master bedroom, and a room that the homeowner made into an office space. The kitchen is "Huge" with beautiful off white cabinets, stainless steel appliances, and a huge walk-in pantry. If you really enjoy cooking, this would be the perfect kitchen for you. The home has been nicely painted with neutral colors that will fit any color furniture you choose. This home is a must see.
- Type:
- Land
- Sq.Ft.:
- n/a
- Status:
- Active
- Beds:
- n/a
- Lot size:
- 0.8 Acres
- Baths:
- MLS#:
- 10286372
- Subdivision:
- Monticello Estates
ADDITIONAL INFORMATION
Welcome to your new home site. Come tour this .8 acre lot located in the quiet and serene subdivision of Monticello Estates. This stunning corner lot offers a natural picturesque setting that will capture all the comforts of suburban living. This lot offers the ideal canvas for you to come build your dream home; just bring your paint brush. This residential lot boasts of endless possibilities with a level terrain, tree lined streets and charming landscapes. Convenient to Highways, shops, parks and all the amenities urban living has to offer, come seize the opportunity to make this sprawling corner lot the site of your new home.
Price and Tax History when not sourced from FMLS are provided by public records. Mortgage Rates provided by Greenlight Mortgage. School information provided by GreatSchools.org. Drive Times provided by INRIX. Walk Scores provided by Walk Score®. Area Statistics provided by Sperling’s Best Places.
For technical issues regarding this website and/or listing search engine, please contact Xome Tech Support at 844-400-9663 or email us at [email protected].
License # 367751 Xome Inc. License # 65656
[email protected] 844-400-XOME (9663)
750 Highway 121 Bypass, Ste 100, Lewisville, TX 75067
Information is deemed reliable but is not guaranteed.

The data relating to real estate for sale on this web site comes in part from the Broker Reciprocity Program of Georgia MLS. Real estate listings held by brokerage firms other than this broker are marked with the Broker Reciprocity logo and detailed information about them includes the name of the listing brokers. The broker providing this data believes it to be correct but advises interested parties to confirm them before relying on them in a purchase decision. Copyright 2025 Georgia MLS. All rights reserved.
McDonough Real Estate
The median home value in McDonough, GA is $339,000. This is higher than the county median home value of $310,400. The national median home value is $338,100. The average price of homes sold in McDonough, GA is $339,000. Approximately 47.65% of McDonough homes are owned, compared to 46.97% rented, while 5.38% are vacant. McDonough real estate listings include condos, townhomes, and single family homes for sale. Commercial properties are also available. If you see a property you’re interested in, contact a McDonough real estate agent to arrange a tour today!
McDonough, Georgia 30252 has a population of 28,574. McDonough 30252 is more family-centric than the surrounding county with 37.14% of the households containing married families with children. The county average for households married with children is 32.97%.
The median household income in McDonough, Georgia 30252 is $73,215. The median household income for the surrounding county is $73,491 compared to the national median of $69,021. The median age of people living in McDonough 30252 is 31.1 years.
McDonough Weather
The average high temperature in July is 90.4 degrees, with an average low temperature in January of 31.5 degrees. The average rainfall is approximately 49 inches per year, with 1 inches of snow per year.
