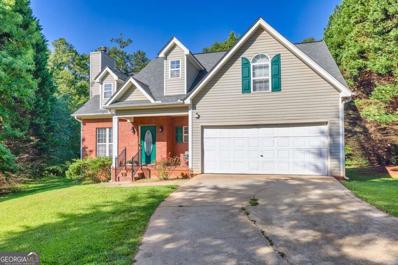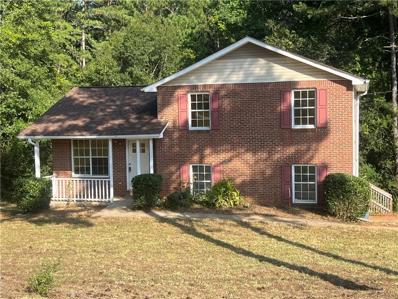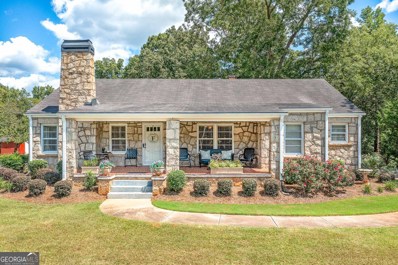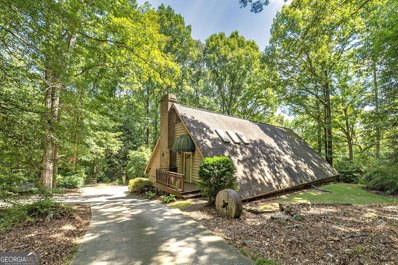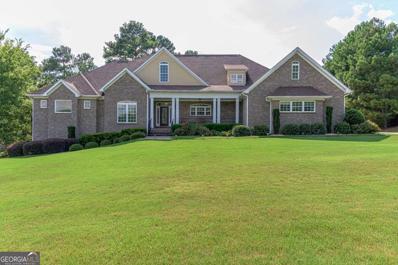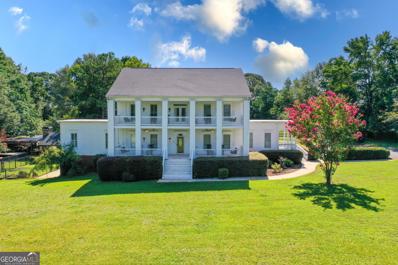McDonough GA Homes for Rent
- Type:
- Single Family
- Sq.Ft.:
- 1,754
- Status:
- Active
- Beds:
- 3
- Lot size:
- 0.81 Acres
- Year built:
- 2001
- Baths:
- 3.00
- MLS#:
- 10379809
- Subdivision:
- Kelleytown Station
ADDITIONAL INFORMATION
Ranch on a 1/2 Basement Brick front with Hardi plank siding to include Hardwood floors in Family room Brick fireplace w/gas logs and bay window, Dining room & foyer area Kitchen also includes Granite countertops, Built in Oven box-micro wave combo, downdraft cooktop. Oversized Laundry room with 1/2 bath. off the kitchen area offers a flex room/sun room with ceramic tile flooring leading to a private oversized deck , Owners suite offers walk in closet, bath with soaking tub, separate shower & tile floor. Bermuda sod yard to include a park like setting backyard. Home is located @ Beginning of cul-de-sac NO through traffic. Sought after school district of Union Grove.
$354,000
414 Pamela Court McDonough, GA 30252
- Type:
- Single Family
- Sq.Ft.:
- 2,045
- Status:
- Active
- Beds:
- 4
- Lot size:
- 2.5 Acres
- Year built:
- 2006
- Baths:
- 3.00
- MLS#:
- 10379033
- Subdivision:
- Williams Bluff
ADDITIONAL INFORMATION
Welcome home to this a picturesque 2.5 Acres Ranch located in a nice, quiet Cul-De-Sac! One level home living with a spacious front yard with a lovely garden. The property has a sprawling, private, flat backyard with lots of space for Family Gatherings and perfect for Entertaining. Beautiful Galley Style Kitchen with SS Appliances. Large Master Bedroom with French Doors opening up to a Patio area. Coming into a foyer with an open concept living family room area with fireplace, that flows to a separate Dining room. The home has 4 bedrooms and 2.5 bathrooms. Outside the Kitchen backdoor is a 2nd Patio area with a nice size Deck. (Home was recently updated). It has a Shed for storage and a Swing for just relaxing in the backyard.
- Type:
- Single Family
- Sq.Ft.:
- 2,893
- Status:
- Active
- Beds:
- 4
- Lot size:
- 1 Acres
- Year built:
- 2006
- Baths:
- 3.00
- MLS#:
- 10379510
- Subdivision:
- Crown Landing
ADDITIONAL INFORMATION
Welcome to this beautifully renovated all-brick 4-bedroom home, situated on a **double lot** with ample outdoor space. Enjoy relaxing or entertaining on the **massive covered back porch** and oversized 15x22 patio. This property also features **RV parking with electrical hookups** and easy access through **multiple gated entries** to the fully fenced yard. Inside, the formal living and dining rooms provide a classic touch, while the bright kitchen overlooks the spacious great room. Hardwood floors flow throughout the main level. The **gigantic 15x30 master suite** includes a huge walk-in closet, and the generously sized secondary bedrooms offer plenty of storage and extra closet space. Located on a **cul-de-sac lot** with a private fenced backyard, this home overlooks the pool and amenity area. Situated in the highly sought-after **Ola school district** within an established neighborhood. **Updates and upgrades throughout** make this home a must-see!
$219,000
1800 E Lake Road Mcdonough, GA 30252
- Type:
- Single Family
- Sq.Ft.:
- 1,685
- Status:
- Active
- Beds:
- 3
- Lot size:
- 0.49 Acres
- Year built:
- 1943
- Baths:
- 2.00
- MLS#:
- 7459279
ADDITIONAL INFORMATION
MOVE-IN READY, THREE-BEDROOM, TWO-BATH BUNGALOW IN MCDONOUGH. LARGE FAMILY ROOM WITH DINING AREA. FUNCTIONAL KITCHEN WITH STAINLESS APPLIANCES AND GRANITE COUNTERTOPS. SUSTAINABLE FLOORING THROUGHOUT. LARGE LAUNDRY ROOM ADJACENT TO MAIN LEVEL. TWO BEDROOMS AND ONE FULL BATH ON MAIN LEVEL, MASTER BEDROOM AND MASTER BATH ON UPPER LEVEL. LOFT AREA GREAT FOR AN OFFICE. TILED FLOORING IN BATHROOMS, WALK-IN CLOSETS.
- Type:
- Single Family
- Sq.Ft.:
- 3,744
- Status:
- Active
- Beds:
- 5
- Lot size:
- 0.96 Acres
- Year built:
- 1995
- Baths:
- 4.00
- MLS#:
- 10377904
- Subdivision:
- Country Lakes
ADDITIONAL INFORMATION
Buyers & Agents -This is It!! Renovated-Move-In Read! Feel Like You Are On Vacation Every Day! Peace & Tranquility in the Beautiful East Lake Area with Finished basement & Finished Kitchen and second laundry hook-up in basement. Up to $2,500 towards buyers closing costs & FREE Appraisal with Preferred Lender. Also up to $15,000 in Closing Costs/Down Payment Assistance with Preferred Lender. This one checks all the boxes. Priced well below market! Seller is Motivated! 3 levels(main level, top floor, finished basement)(Two Kitchens & Three Decks)! Plenty of space for everyone. FHA, VA, Conventional, Cash, Lease Purchase Program. -Georgia Platinum Mortgage-Therese Upshaw-678-591-1358- Ask Therese how you can qualify for under 4.50% Interest rates. This house is one of the largest homes and yards in the neighborhood and it sits in the back of the cul-de-sac on a semi-private front yard and oversized private backyard. Very long Driveway with extra parking. You can enjoy nature with a Nice Porch-Deck in the front and Back Decks, one on each level(top & two lower). Inside you will find an updated Large kitchen with an island, stainless steel appliances, bay-window breakfast area & Beautiful granite/marble countertops. Hardwood floors throughout the main level. Separate dining room and family room with fireplace on the other side. Nice size Laundry Room with a lookout window to the beautiful backyard. Brand NEW Washer & Dryer. All rooms are very spacious. Walk out on the main level deck to a beautiful view are the large-OVERSIZED backyard leading to a picturesque view of the lake. Master bedroom is spacious with a walk-in Closet and an additional closet with an ensuite bathroom with all the upgrades. The are 3 other bedrooms upstairs of which one is a larger bonus bedroom. The Finished basement has a full walkthru kitchen and a full Bathroom, a nice size bedroom, a Den and a walk-out den area to the backyard. Also, has an extra unfinished area and a very long storage area. We are very easy to work with. Call/text Trisha for questions/showings. Agents please text/call for offer instructions-We are easy to work with. Trisha-678-615-0549. Go to ShowingTime to set an appointment. We will email you right back. NOTE: THE $75 Assessment Fee is ANNUAL ($6.25 per month) and is ONLY for the Lake. Partially occupied but can be easily shown.
- Type:
- Single Family
- Sq.Ft.:
- 4,880
- Status:
- Active
- Beds:
- 6
- Lot size:
- 0.01 Acres
- Year built:
- 1994
- Baths:
- 3.00
- MLS#:
- 10377923
- Subdivision:
- Lake Dow Estates
ADDITIONAL INFORMATION
Welcome to your dream lake home at 230 Shorewood Ct in McDonough! This beautifully maintained property offers a tranquil lakeside retreat with stunning panoramic views and modern comforts. The spacious open-concept living area is bathed in natural light, showcasing the serene lake views and providing an ideal setting for relaxation and entertaining. Enjoy cooking in the well-appointed kitchen, and retreat to the cozy bedrooms, including a master suite with its own private bathroom. The expansive deck and landscaped yard create an outdoor oasis perfect for gatherings or peaceful moments by the water. With its private dock, recent updates, and convenient location near local amenities, this home truly embodies the essence of lakeside living. Don't miss the opportunity to experience this serene escape! ** Listing Agent is the property owner**
$399,500
103 Royal Way Mcdonough, GA 30252
- Type:
- Single Family
- Sq.Ft.:
- 1,746
- Status:
- Active
- Beds:
- 3
- Lot size:
- 0.08 Acres
- Year built:
- 1995
- Baths:
- 2.00
- MLS#:
- 10377185
- Subdivision:
- Kings Forest
ADDITIONAL INFORMATION
Welcome to your dream home! Step inside and be captivated by the abundant natural light that fills every corner, highlighting the exquisite hardwood floors and the expansive open-concept layout. The heart of this home is the true chef's kitchen, boasting quartz countertops, stainless steel appliances, and an extended island perfect for entertaining. What you cannot see in the photos is the induction cooktop, convenient spice drawers, and under cabinet lighting. Recent updates include custom architectural trim, energy-efficient windows, modern lighting and fixtures inside and out, CertainTeed Landmark Pro roof, and sleek tile flooring in wet areas. The primary suite is a retreat in itself, featuring a double tray ceiling, custom built-in cabinetry and an oversized workstation. The walk in closet contains coordinating cabinetry for a sleek look in the dressing space. Outside the covered back deck invites you to relax and enjoy the beautifully landscaped yard, offering endless possibilities for outdoor living. This home is equipped with a state-of-the-art smart home security system, including Ring, Nest, and temperature control features. Plus, the garage is pre-wired for electric vehicle charging, adding to the home's modern conveniences. Meticulously maintained and move-in ready, this home is the perfect blend of luxury and comfort, waiting for you to make it your own.
- Type:
- Single Family
- Sq.Ft.:
- n/a
- Status:
- Active
- Beds:
- 4
- Lot size:
- 0.72 Acres
- Year built:
- 1997
- Baths:
- 3.00
- MLS#:
- 10378939
- Subdivision:
- Brook Hollow
ADDITIONAL INFORMATION
Welcome to this meticulously maintained home, perfectly nestled on a spacious lot with expansive front and back yards. The heart of the home is an open kitchen featuring elegant white cabinets, countertops, a breakfast bar, and a cozy breakfast nook. The traditional floor plan flows seamlessly with formal living and dining rooms, while the main-level owner's suite offers a luxurious retreat with a separate tub, shower, and walk-in closets. Freshly painted, the upstairs reveals a generous loft ideal for a home office, along with large secondary bedrooms and a bath. The inviting back patio, perfect for grilling, overlooks a private backyard oasis complete with a sparkling pool. Conveniently located near Bud Kelley Park's scenic walking trails and playground. DonCOt miss this rare opportunityComake it yours today!
- Type:
- Single Family
- Sq.Ft.:
- 2,781
- Status:
- Active
- Beds:
- 4
- Lot size:
- 0.44 Acres
- Year built:
- 2017
- Baths:
- 3.00
- MLS#:
- 10375701
- Subdivision:
- Charleston Walk
ADDITIONAL INFORMATION
Charming Lakeview Home in McDonough Welcome to your dream home! This stunning 4-bedroom, 2.5-bathroom residence offers serene lakeview living in the desirable Charleston Walk neighborhood. Enjoy breathtaking lake views from the expansive sunroom, perfect for relaxing or entertaining guests. The master bedroom features a spacious en suite sitting room, creating a luxurious retreat within your own home. With its picturesque location and thoughtful design, this property seamlessly blends comfort and elegance. Don't miss your chance to own this exceptional lake view gem! seller owner relationship agent owned
- Type:
- Land
- Sq.Ft.:
- n/a
- Status:
- Active
- Beds:
- n/a
- Lot size:
- 1.39 Acres
- Baths:
- MLS#:
- 10374267
- Subdivision:
- Familia
ADDITIONAL INFORMATION
Lot located in the Ola community in established neighborhood, great location near the McDonough square, some flood plain on property - see pics.
- Type:
- Single Family
- Sq.Ft.:
- 3,573
- Status:
- Active
- Beds:
- 4
- Lot size:
- 0.8 Acres
- Year built:
- 2000
- Baths:
- 5.00
- MLS#:
- 10373579
- Subdivision:
- Crown River
ADDITIONAL INFORMATION
Welcome to this elegant full brick home featuring a grand foyer entrance, formal living and dining spaces, and rich hardwood floors throughout. The main level offers a spacious office with custom built-in bookcases and a luxurious primary bedroom with a sitting room. The eat-in kitchen features a new double oven and a large island with granite counter tops. With four bedrooms, four full bathrooms, and a three-car garage, this home offers everything a growing family would need. The large backyard with two deck spaces offer comfort, and ample space for both relaxation and entertaining.
- Type:
- Single Family
- Sq.Ft.:
- 1,344
- Status:
- Active
- Beds:
- 4
- Lot size:
- 1.68 Acres
- Year built:
- 1994
- Baths:
- 2.00
- MLS#:
- 7450005
ADDITIONAL INFORMATION
use Waze or google Map 1576 King Mill Rd, McDonough, GA 30252-6934 NEWLY RENOVATED, NEW HVAC, NEW APPLIANCES, UPATED KITCHEN BRAND NEW FRIDGE FREEZER, MONITORING CAMERAS!!!!!! A MUST SEE.
- Type:
- Single Family
- Sq.Ft.:
- 1,919
- Status:
- Active
- Beds:
- 3
- Lot size:
- 1.01 Acres
- Year built:
- 1995
- Baths:
- 2.00
- MLS#:
- 10368846
- Subdivision:
- RIVERSIDE
ADDITIONAL INFORMATION
Welcome to your dream home! This property boasts a neutral color paint scheme throughout, providing a calming atmosphere. The living room features a cozy fireplace, perfect for relaxing evenings. The kitchen is a chef's dream with all stainless steel appliances. The primary bathroom offers double sinks and a separate tub and shower, for a spa-like experience. Outside, a deck awaits for your leisure and entertainment needs. The home's systems have been updated with a new HVAC and roof. Fresh interior and exterior paint gives the house a renewed look. New flooring throughout the home enhances its modern appeal. This home is a gem, offering a blend of comfort and modern amenities. Don't miss the opportunity to make it your own!
- Type:
- Single Family
- Sq.Ft.:
- n/a
- Status:
- Active
- Beds:
- 4
- Lot size:
- 0.24 Acres
- Year built:
- 2005
- Baths:
- 5.00
- MLS#:
- 10368806
- Subdivision:
- Brush Arbor
ADDITIONAL INFORMATION
Back on the market at no fault of the Seller. Seller has GA LIC. Welcome to your dream home at 4068 Andover Circle, where comfort, convenience, and luxury converge in a picturesque setting. Nestled in a charming neighborhood with nature trails, a stocked pond, and fantastic amenities like swim and tennis, this property offers the perfect blend of indoor and outdoor living. As you step inside, you'll be greeted by an inviting atmosphere accentuated by recessed lighting and plantation shutters throughout. The spacious open floorplan seamlessly integrates the living, dining, and kitchen areas, creating an ideal space for entertaining guests or simply relaxing with family. The heart of the home, the kitchen, boasts solid stone countertops, upgraded trim, and molding, and is equipped with modern appliances for culinary enthusiasts. Not to be overlooked are the impressive wall-to-wall built-ins, providing both storage and style throughout the home. Whether displaying treasured possessions or organizing everyday essentials, these built-ins add both functionality and charm. Adjacent to the living room is a screened-in sunroom, providing a tranquil retreat to enjoy the fresh air all year round. For those who work from home or need a dedicated office space, the property offers a perfect solution with an office featuring under-floor cable management, ensuring a clutter-free environment conducive to productivity. The main level also features the main bedroom, offering convenience and privacy, while three additional bedrooms upstairs provide ample space for family members or guests. Entertainment options abound in this home, with a semi-finished basement offering plenty of open space for a pool table or potential theater room. The whole house vacuum system ensures easy maintenance, while the 240v EV charging outlet in the garage caters to modern eco-conscious living. With its thoughtful design, abundance of amenities, and prime location, 4068 Andover Circle offers a lifestyle of comfort, convenience, and luxury. Don't miss the opportunity to make this your new home sweet home! Contact us today to schedule a private tour.
- Type:
- Single Family
- Sq.Ft.:
- 1,746
- Status:
- Active
- Beds:
- 3
- Lot size:
- 10 Acres
- Year built:
- 1964
- Baths:
- 2.00
- MLS#:
- 10367558
- Subdivision:
- None
ADDITIONAL INFORMATION
Bring your horses to enjoy grazing on this beautiful 10 acre tract of level land! This solid built, all brick home is now available and situated on TEN beautiful acres surrounded by old hardwood trees and level acreage to enjoy livestock, gardening or hunting. This property is located in the EAST LAKE Elementary and UNION GROVE middle and high school district with new construction homes being built all around. Recent renovations include NEW tiled showers, bath flooring, toilets, vanities and lighting in both bathrooms, fresh paint throughout, new flooring throughout, painted kitchen cabinetry, and many other improvements. Call today to schedule your private viewing of this lovely home and land.
$1,499,900
3112 Highway 155 N McDonough, GA 30252
- Type:
- Single Family
- Sq.Ft.:
- 1,976
- Status:
- Active
- Beds:
- 3
- Lot size:
- 20.33 Acres
- Year built:
- 1941
- Baths:
- 2.00
- MLS#:
- 10364813
- Subdivision:
- None
ADDITIONAL INFORMATION
Offered for sale is a wonderful opportunity for a private owner to purchase this beautiful, fully updated ranch house on a large tract of land with an optional stunning homesite along a major creek in McDonough. This cozy home has been meticulously maintained and includes 3 bedrooms and 2 bathrooms, a separate dining room and sun room and spacious celler for storage, as well as detached covered parking and additional barn. ***Alternatively, this property offers a truly unique opportunity for Developers or Investors because it could be purchased along with two adjacent properties, 3154 Hwy 155 N. (MLS#10364812) which includes an additional 21 acres, as well as 3176 Hwy 155 N, (MLS #10378238) which includes an additional 4.75 acres! 3112 Hwy 155 N. encompasses 20+ gorgeous acres that feature prime homesite opportunities along the Big Cotton Indian Creek. Together, these three properties present a multitude of development options and offer a wonderful opportunity for investors seeking a substantial land holding in McDonough. Purchasing them together allows for the maximization of development possibilities utilizing this combined acreage of 46 acres. Don't miss out on this exciting opportunity to own a significant amount of acreage in McDonough, GA!
$1,249,900
3154 Highway 155 N McDonough, GA 30252
- Type:
- Single Family
- Sq.Ft.:
- 3,252
- Status:
- Active
- Beds:
- 3
- Lot size:
- 20.2 Acres
- Year built:
- 1980
- Baths:
- 4.00
- MLS#:
- 10364812
- Subdivision:
- None
ADDITIONAL INFORMATION
Welcome to this wonderful opportunity to own a truly unique, partially underground house on a large tract of 20 private, wooded acres in north McDonough. This sprawling home offers multiple living options, including multi-generational and/or rental options for private living space. It includes three bedrooms plus an additional flex room that could serve as a fourth bedroom, three full bathrooms and one half bathroom, two living/family rooms and two full kitchens as well as several storage closets that run the length of the home upstairs. The previous owners lovingly maintained the beautiful landscaping which features several shade gardens and a small koi pond, as well as detached covered parking and an additional outbuilding. ***Alternatively, this property offers a spectacular option for Developers or Investors because it could be purchased along with the adjacent properties, 3112 Hwy 155 N, (MLS#10364813) which encompasses 20+ gorgeous acres that feature prime homesite opportunities along the Big Cotton Indian Creek, as well as 3176 Hwy 155 N (MLS #10378238) which offers an additional 5.20 acres. Together, these three properties present a multitude of development choices and offer a wonderful opportunity for investors seeking a substantial land holding in Henry county. Purchasing them together allows for the maximization of development possibilities utilizing this combined total of 46 acres. Don't miss out on this exciting opportunity to own a significant amount of acreage in McDonough, GA!
- Type:
- Land
- Sq.Ft.:
- n/a
- Status:
- Active
- Beds:
- n/a
- Lot size:
- 31.04 Acres
- Baths:
- MLS#:
- 7451855
- Subdivision:
- none
ADDITIONAL INFORMATION
For Sale: Two Adjoining Parcels for a total of 60.62 acres of prime wooded land sold together. Don't miss this unique opportunity to own a combined 60.62 acres of pristine wooded land, comprised of two adjoining separate parcels (29.58 acres and 31.04 acres) being sold together. Whether you're looking to build, invest, or simply escape to nature, this expansive property offers endless possibilities. Must be sold with parcel 168-01036002, MLS10362675.
- Type:
- Land
- Sq.Ft.:
- n/a
- Status:
- Active
- Beds:
- n/a
- Lot size:
- 29.58 Acres
- Baths:
- MLS#:
- 7451840
- Subdivision:
- none
ADDITIONAL INFORMATION
For Sale: This parcel must be sold with parcel # 168-01036001! Expansive 60.62-Acre Wooded Retreat - A Nature Lover's Dream with Endless Potential. Discover the ultimate escape with this remarkable 60.62-acre wooded property, a combination of two adjacent parcels (29.58 acres and 31.04 acres) sold together. This sprawling piece of paradise offers unmatched privacy, scenic beauty, and countless opportunities for outdoor recreation, development, or investment.
$450,000
175 Moss Drive McDonough, GA 30252
- Type:
- Single Family
- Sq.Ft.:
- 2,789
- Status:
- Active
- Beds:
- 5
- Lot size:
- 2 Acres
- Year built:
- 1972
- Baths:
- 3.00
- MLS#:
- 10364176
- Subdivision:
- None
ADDITIONAL INFORMATION
This 2789 square foot single family home has 5 bedrooms and 2.0 bathrooms. This home is located at 175 Moss Dr, McDonough, GA 30252. House needs a lot of upgrades, It's the location with 2 acers. Kitchen, Bathrooms needs upgrades.
- Type:
- Single Family
- Sq.Ft.:
- 7,195
- Status:
- Active
- Beds:
- 5
- Lot size:
- 0.07 Acres
- Year built:
- 2017
- Baths:
- 6.00
- MLS#:
- 10370493
- Subdivision:
- Watkins Glen
ADDITIONAL INFORMATION
Welcome to this beautiful 4 sided brick home in the prestigious Watkins Glen Subdivision. This spacious 5 bedroom 5 1/2 bath home features a spacious kitchen Extra-large bedrooms, master on main, very large closets, completed basement perfect for in-law suite and beautiful yard. The kitchen is a chefs dream featuring quartz counter tops, stainless steel appliances and open to large dining area and living room adorned with an inviting fireplace. The kitchen bar area adds a touch of luxury and functionality. The wide-open floor plan is perfect for entertaining small and large parties. The large master bedroom features a sitting area beautiful master bathroom with 2 commodes. The Terrace level has an extra full kitchen, additional bedroom with full bath and full walk out patio and even a paved driveway for seamless entry. The driveway is extra long with encroaches the large 3 car garage. The yard is level and well kept. This home is a must see with plenty of space, extra large closets and exceptional storage.
- Type:
- Single Family
- Sq.Ft.:
- 2,222
- Status:
- Active
- Beds:
- 4
- Lot size:
- 1.87 Acres
- Year built:
- 1990
- Baths:
- 2.00
- MLS#:
- 10363618
- Subdivision:
- None
ADDITIONAL INFORMATION
** BUYERS, Seller is Offering $10,000 (TEN THOUSAND) of your closing cost paid using the preferred lender! Welcome to this beautiful 4bdrm, 2 bath home nestled on nearly 2 private acres in Ola. The home offers the perfect blend of space, privacy and convenience. It is perfect for those seeking a peaceful retreat with room to grow. Whether you're looking to make this your primary residence or future investment, the opportunities are endless with the unfinished basement and it's expensive lot. Don't miss out on this incredible opportunity. Lease purchase options available, contact Diane O'Cain for information. 770-853-3161.
- Type:
- Single Family
- Sq.Ft.:
- 2,810
- Status:
- Active
- Beds:
- 5
- Lot size:
- 0.23 Acres
- Year built:
- 2016
- Baths:
- 3.00
- MLS#:
- 10361687
- Subdivision:
- Clearwater Pointe
ADDITIONAL INFORMATION
Bright, beautiful, and completely turnkey! This stunning, 5 bedroom home offers the space and freedom you and your household deserves. The dramatic, two-story entrance foyer leads into the large formal dining room with coffered ceilings, great for entertaining. Cook up your favorite recipes in the gourmet kitchen, boasting stainless steel appliances, granite, and sizable pantry. One bedroom and full bath is on the main level, providing the perfect setup for a guest suite. Relax and retreat to the palatial master suite featuring a luxurious private bath and huge walk-in closet! The larger backyard is completely fenced-in for your privacy and enjoyment. Its covered patio is great for outdoor gatherings too. Immaculate neighborhood amenities are at your fingertips, including tennis courts, community playground, and a swimming pool. Don't let this one pass you by. Act today!
- Type:
- Single Family
- Sq.Ft.:
- 6,028
- Status:
- Active
- Beds:
- 5
- Lot size:
- 24 Acres
- Year built:
- 2000
- Baths:
- 5.00
- MLS#:
- 10357670
- Subdivision:
- None
ADDITIONAL INFORMATION
Back on the market due to no fault of seller. Nestled on a sprawling 24-acre oasis, this stunning home offers the perfect blend of luxury and tranquility. With 4 true bedrooms, 4.5 bathrooms, and an array of thoughtful amenities, this property is the ultimate retreat. Indulge in the expansive kitchen complete with a butler's pantry, double-drawer dishwasher, and a beautiful copper sink. Retire to one of the two master suites, the master on the main features a sitting room and a recently renovated bathroom. Discover the convenience of the main-level flex room with a side entry door, the spacious office, and the walk-in storage pantry. Unwind in the finished basement, which boasts a full kitchen, bathroom, family room, and separate laundry closet - perfect for hosting guests or in-laws. Behind the home is a 2 acre fenced paddock and this property also features an outdoor pavilion with a fireplace and TV connections, allowing you to enjoy the great outdoors in comfort and style or cool off in the hot summer months with the salt water pool with water slide. Escape the hustle and bustle and immerse yourself in the tranquility of this stunning country retreat. Contact us today to schedule a private viewing and make this beautiful home your own.
$283,800
504 Tulip Lane McDonough, GA 30252
- Type:
- Single Family
- Sq.Ft.:
- 2,398
- Status:
- Active
- Beds:
- 4
- Lot size:
- 0.09 Acres
- Year built:
- 2013
- Baths:
- 3.00
- MLS#:
- 10356271
- Subdivision:
- Iris Lake Villages
ADDITIONAL INFORMATION
Brick 4 BD, 2.5 Ba home with covered entry is ready for your personal touches. Hardwood flooring on the main level offers an office/living room. Separate dining room. Spacious, open, eat-in kitchen features stained cabinetry, ceiling fan, refrigerator, microwave above the stove, solid surface countertops and window above the sink. Spacious great room with ceiling fan and hardwood flooring. Oversized primary bedroom with ceiling fan and walk-in closet. Two spacious bedrooms upstairs. Separate laundry room with washer/dryer remaining. Sidewalk community. Conveniently located to restaurants, shopping and Hwy 81.

The data relating to real estate for sale on this web site comes in part from the Broker Reciprocity Program of Georgia MLS. Real estate listings held by brokerage firms other than this broker are marked with the Broker Reciprocity logo and detailed information about them includes the name of the listing brokers. The broker providing this data believes it to be correct but advises interested parties to confirm them before relying on them in a purchase decision. Copyright 2025 Georgia MLS. All rights reserved.
Price and Tax History when not sourced from FMLS are provided by public records. Mortgage Rates provided by Greenlight Mortgage. School information provided by GreatSchools.org. Drive Times provided by INRIX. Walk Scores provided by Walk Score®. Area Statistics provided by Sperling’s Best Places.
For technical issues regarding this website and/or listing search engine, please contact Xome Tech Support at 844-400-9663 or email us at [email protected].
License # 367751 Xome Inc. License # 65656
[email protected] 844-400-XOME (9663)
750 Highway 121 Bypass, Ste 100, Lewisville, TX 75067
Information is deemed reliable but is not guaranteed.
McDonough Real Estate
The median home value in McDonough, GA is $339,000. This is higher than the county median home value of $310,400. The national median home value is $338,100. The average price of homes sold in McDonough, GA is $339,000. Approximately 47.65% of McDonough homes are owned, compared to 46.97% rented, while 5.38% are vacant. McDonough real estate listings include condos, townhomes, and single family homes for sale. Commercial properties are also available. If you see a property you’re interested in, contact a McDonough real estate agent to arrange a tour today!
McDonough, Georgia 30252 has a population of 28,574. McDonough 30252 is more family-centric than the surrounding county with 37.14% of the households containing married families with children. The county average for households married with children is 32.97%.
The median household income in McDonough, Georgia 30252 is $73,215. The median household income for the surrounding county is $73,491 compared to the national median of $69,021. The median age of people living in McDonough 30252 is 31.1 years.
McDonough Weather
The average high temperature in July is 90.4 degrees, with an average low temperature in January of 31.5 degrees. The average rainfall is approximately 49 inches per year, with 1 inches of snow per year.







