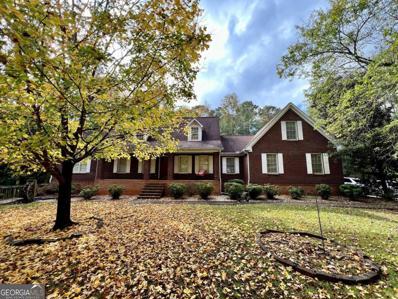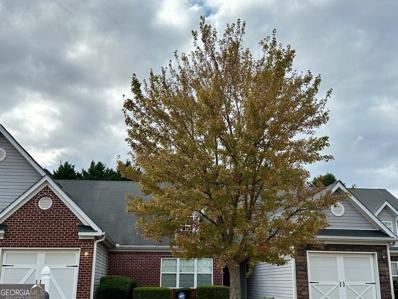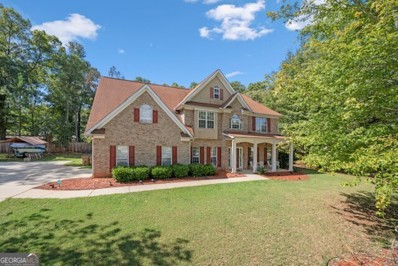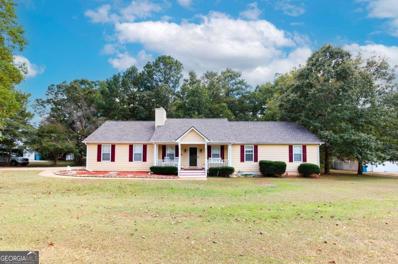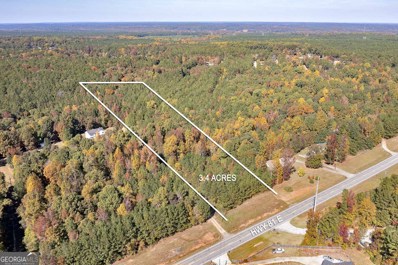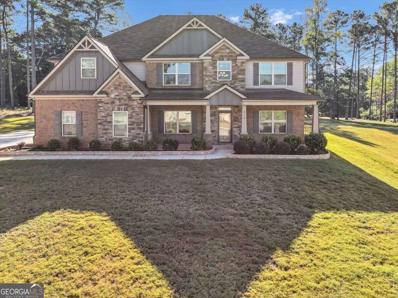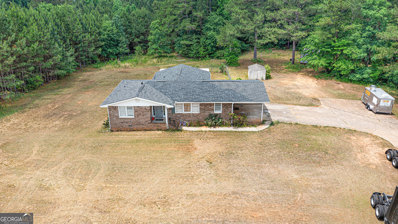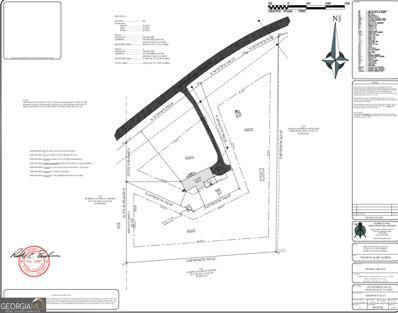McDonough GA Homes for Rent
- Type:
- Townhouse
- Sq.Ft.:
- n/a
- Status:
- Active
- Beds:
- 3
- Lot size:
- 0.07 Acres
- Year built:
- 2004
- Baths:
- 3.00
- MLS#:
- 10408910
- Subdivision:
- Towne Village
ADDITIONAL INFORMATION
Nestled in a desirable community near McDonough town square, this beautifully updated 3-bedroom, 2.5-bath home offers both charm and convenience. Enjoy easy access to I-75, making commutes and travel a breeze while still experiencing the cozy appeal of neighborhood living with sidewalks perfect for strolls and outdoor enjoyment. This home has been thoughtfully refreshed with modern updates throughout, including a newly painted interior and luxury vinyl plank (LVP) flooring on the main level for style and durability. All bedrooms feature plush new carpet, and brand new shoe molding ties the spaces together seamlessly. Upgraded fixtures add modern style to the space, completing the transformation. This move-in-ready home blends style, comfort, and a location ideal for enjoying all that McDonough has to offer.
- Type:
- Single Family
- Sq.Ft.:
- 3,269
- Status:
- Active
- Beds:
- 5
- Lot size:
- 13.3 Acres
- Year built:
- 1962
- Baths:
- 4.00
- MLS#:
- 10406355
- Subdivision:
- None
ADDITIONAL INFORMATION
Explore this stunning renovated ranch home situated on a gorgeous nearly 14-acre property, offering an additional detached home, entertainment-style pool, barn/workshop, greenhouse, and more! The main custom home features a spacious open-concept layout with three bedrooms, including an oversized primary suite, two generous secondary bedrooms, and two expansive living rooms. As you step inside, you'll be greeted by beautiful hardwood floors throughout, highlighting the home's quality craftsmanship. The entertainment-style kitchen is a focal point, boasting a stylish tile backsplash, and an oversized island, perfect for culinary creations and gatherings. The master suite on the main level is a retreat with a glass shower, unique clawfoot tub, dual vanities, and granite countertops, two closets with built-ins, exuding luxury and comfort. At the rear of the home step out into a tranquil backyard oasis with an in-ground pool and pool house, creating the ideal setting for outdoor entertainment and relaxation. Additionally, there is a detached two-bedroom, one-bath ranch home on the property that shares the driveway, pool, and pool house. This secondary home has been thoughtfully remodeled to offer a comfortable living space, complete with a full kitchen featuring modern appliances, a dining area, a laundry room, a full bathroom, and an inviting living area. Whether used for extended family members, guests, or potential rental income, this secondary residence adds versatility and value to this expansive estate. The property provides ample space for expansion and customization, with room for additional outbuildings, entertainment areas, or extra storage. The grounds and driveway are suitable for accommodating RVs, boats, or additional vehicles, ensuring convenience and flexibility. An oversized 30 x 40 barn/workshop serves as an ideal space for a home-based business, hobbyist, or storage needs. Additionally, the greenhouse and expansive property offer numerous opportunities for gardening with numerous raised beds and mature fruit-bearing trees including figs, blueberries, muscadines, scuppernongs, pears, and blackberries. Enjoy wildlife observation or farming endeavors, appealing to outdoor enthusiasts. Don't miss out on the chance to embrace country living while still being close to modern amenities such as shopping, restaurants, schools, downtown McDonough, Lake Jackson, and more. Contact us today for further details or to arrange a private tour of this exceptional property, where you can envision creating your dream compound in this picturesque and inviting setting!
$464,500
108 Chamlee Way McDonough, GA 30252
- Type:
- Single Family
- Sq.Ft.:
- 2,656
- Status:
- Active
- Beds:
- 4
- Lot size:
- 1 Acres
- Year built:
- 2004
- Baths:
- 3.00
- MLS#:
- 10407131
- Subdivision:
- Chamlee Manor
ADDITIONAL INFORMATION
Back on the market days before closing at no fault to seller. Appraised above list price! 108 Chamlee Way, McDonough, GA - Effortless Elegance in a Peaceful Community! Step into perfection with this beautifully updated, move-in-ready home that truly has it all! From the moment you enter, you'll be greeted by an open, sunlit floor plan featuring stunning hardwood floors and soaring trey and vaulted ceilings that amplify the space. The chef's kitchen, fitted with custom cabinetry, gleaming granite countertops, and stainless-steel appliances, invites culinary creativity and seamless entertaining. The home's layout is designed with convenience in mind, featuring a private upstairs suite complete with a fourth bedroom, full bath, and a generous bonus room-ideal for guests, hobbies, or a home office. Step outside, and your backyard oasis awaits! The extended, covered patio provides a perfect setting for gatherings or tranquil mornings, all in a fully fenced yard offering both beauty and privacy. Storage needs? The attached two-car garage boasts a full wall of built-in cabinets, while an additional detached oversized two-car garage/workshop provides ample space for projects, storage, and even more! Complete with attic access, industrial lighting, and an automatic door opener, this workshop is a craftsman's dream. Nestled in a charming 33-home neighborhood within the highly sought-after Ola school district, this gem is close to everything but offers the peace and quiet you crave. It's the ideal blend of sophistication, comfort, and convenience-waiting just for you. Come see it today and prepare to fall in love!
$409,000
25 Dogwood Court Mcdonough, GA 30252
- Type:
- Single Family
- Sq.Ft.:
- 2,137
- Status:
- Active
- Beds:
- 3
- Lot size:
- 1.05 Acres
- Year built:
- 1994
- Baths:
- 3.00
- MLS#:
- 10408305
- Subdivision:
- Lake Dow Estates
ADDITIONAL INFORMATION
"Charming 3 Bedroom, 2.5 Bathroom Cape Cod in Desirable Lake Dow Estates, McDonough Neighborhood! Welcome to this beautiful 3-sided brick Cape Cod, nestled in a well-established neighborhood in McDonough, Georgia. This lovely home boasts: 3 spacious bedrooms with ample closet space - 2.5 bathrooms, including a convenient half bath on the main level - Cozy living room with large windows and brick fireplace - Formal dining room perfect for family gatherings - Kitchen with stainless steel appliances and plenty of cabinetry - Full, unfinished basement with endless possibilities for expansion or storage - Private backyard with large deck, perfect for outdoor entertaining - 3-sided brick exterior for low maintenance and classic charm - Convenient location close to schools and shopping. Contact us today to schedule a showing and make this house your home!"
- Type:
- Single Family
- Sq.Ft.:
- 2,363
- Status:
- Active
- Beds:
- 4
- Lot size:
- 0.3 Acres
- Year built:
- 2017
- Baths:
- 3.00
- MLS#:
- 10407764
- Subdivision:
- Charleston'S Walk
ADDITIONAL INFORMATION
Escape to a serene retreat in this beautifully designed lakefront home in McDonough, GA, where modern farmhouse elegance meets ultimate relaxation. This spacious property offers breathtaking lake views and direct access to a private dock, ideal for fishing or unwinding on the water. Located just minutes from the charm of McDonough Square and Heritage Park, you're perfectly positioned to enjoy both peaceful seclusion and local conveniences. Step inside and be welcomed by a light-filled, open-concept layout that seamlessly flows from the living room to the gourmet kitchen. Here, marble countertops, stainless steel appliances, and designer touches make cooking a delight, while large windows bring in natural light and stunning views. Just off the living area, the master suite awaits with a spa-like bathroom featuring an oversized shower and a walk-in closet for all your storage needs. Head upstairs to find a versatile loft space, three additional bedrooms, another full bathroom, and a bonus room that can easily function as a fourth bedroom or home office. The fenced backyard offers both privacy and ample space to relax, dine, or simply enjoy the lake's tranquility. This home is the perfect canvas for creating unforgettable memories with family and friends.
- Type:
- Single Family
- Sq.Ft.:
- 3,639
- Status:
- Active
- Beds:
- 5
- Lot size:
- 0.27 Acres
- Year built:
- 2022
- Baths:
- 5.00
- MLS#:
- 10407723
- Subdivision:
- The Registry
ADDITIONAL INFORMATION
**PRICE IMPROVEMENT** Discover refined living at 412 Tavistock Ct, a gem within the prestigious community of The Registry in McDonough, GA. This exclusive, private listing is tucked away in a serene cul de sac and features 4 generously sized bedrooms and 4.5 opulent bathrooms. The expansive master suite offers a walk-in closet and an en-suite bathroom complete with dual vanities. Enjoy quality family moments in the inviting family room, create culinary masterpieces in the gourmet kitchen with a walk-in pantry and a central island, and entertain guests in your own formal dining room. This residence is more than just a home; it's an experience to be savored.
- Type:
- Single Family
- Sq.Ft.:
- n/a
- Status:
- Active
- Beds:
- 5
- Lot size:
- 0.09 Acres
- Year built:
- 2002
- Baths:
- 6.00
- MLS#:
- 10408471
- Subdivision:
- Cotton Creek
ADDITIONAL INFORMATION
***Seller offering $10,000 towards buyers closing cost***. Welcome to this immaculate expansive Charles Gower resale home in the desirable Cotton Creek upscale Community, and much sought after Union Grove school district. This fully renovated home boasts 5 bedrooms, 4 full bathrooms and 2 half baths with master bedroom on the main level. The heart of the home is a stunning two-story great room, complete with an open staircase and cozy fireplace. The expansive modern eat-in kitchen boasts new granite countertops, extra cabinetry, new appliances and a charming view to the expansive deck, beautiful swimming pool and nearly 70% complete basement. This residence presents an exceptional opportunity to embrace urban living at its finest. Don't miss your chance to call 880 Streamside your home. Schedule a showing today and experience the allure of city living in style.
- Type:
- Single Family
- Sq.Ft.:
- 1,882
- Status:
- Active
- Beds:
- 4
- Lot size:
- 0.04 Acres
- Year built:
- 2017
- Baths:
- 3.00
- MLS#:
- 10406371
- Subdivision:
- Charlestons Walk
ADDITIONAL INFORMATION
Welcome to this beautifully updated 4-bedroom, 2.5-bathroom home! Inside, this home features an open-concept floor plan with soaring ceilings, and the family room is complete with a stone mantle and fireplace. The kitchen boasts granite countertops with plenty of cabinet space and ample room for entertainment. The primary suite is also conveniently located on the main floor, along with a luxurious en-suite bathroom. Upstairs, you will find 3 generously sized bedrooms and an additional full bathroom. The property also includes a two-car garage and is located in a wonderful lake community with a clubhouse. Seller has spared no expense to make this home ready for its next owner - brand new paint, flooring and more! Don't miss out on this opportunity to own this like-new home in a great location!
- Type:
- Townhouse
- Sq.Ft.:
- 3,000
- Status:
- Active
- Beds:
- 2
- Year built:
- 2008
- Baths:
- 2.00
- MLS#:
- 10407014
- Subdivision:
- Towne Village
ADDITIONAL INFORMATION
Welcome to this charming, move-in ready, ranch-styled townhome nestled in the coveted Towne Village neighborhood in McDonough, Georgia. Enjoy the simplicity and convenience of one-story living in this well maintained 2-bedroom; 2-bathroom home. This residence boasts a perfect balance of comfort and functionality. This layout provides a single level living experience, offering convenience and accessibility. Whether you're a first-time homebuyer or wanting to downsize, this could be the one.
$715,000
412 Warren Way Mcdonough, GA 30252
- Type:
- Single Family
- Sq.Ft.:
- 4,127
- Status:
- Active
- Beds:
- 5
- Lot size:
- 1 Acres
- Year built:
- 2019
- Baths:
- 4.00
- MLS#:
- 7480382
- Subdivision:
- Fairhaven
ADDITIONAL INFORMATION
Welcome to this spacious 2-story home, offering 5 bedrooms, 4 bathrooms, and a serene lifestyle on a full acre. With a single-car garage and a two-car garage—both attached—this home provides ample parking and storage. Perfect for multi-generational living or hosting guests, the main level features a bedroom and full bathroom, along with several beautifully designed spaces, including: A keeping room A separate dining room for formal gatherings A large living room with a fireplace and elegant arches that open into the kitchen The open-concept kitchen is an entertainer's dream, boasting a large center island, breakfast nook, and easy flow into the living room. The living area extends to the outdoors where a door lite leads to a covered porch. Here, you’ll enjoy a cozy outdoor sitting area complete with a fireplace, ideal for relaxing evenings or entertaining, all while overlooking the large level backyard. Upstairs, you’ll find: A loft for additional living space or a playroom 3 spacious secondary bedrooms and 2 full bathrooms A luxurious owner’s suite with a sitting area and its own fireplace An en-suite bathroom with a drop-in tub surrounded by exquisite tilework, a walk-in shower, and a large walk-in closet This home sits in a well-maintained, HOA-free community that reflects the pride and care of its residents. With beautiful finishes, thoughtful design, and ample space inside and out, this property is perfect for those seeking elegance and comfort in an inviting neighborhood. Make this stunning house your forever home! Schedule your tour today.
- Type:
- Single Family
- Sq.Ft.:
- 4,974
- Status:
- Active
- Beds:
- 6
- Lot size:
- 1.52 Acres
- Year built:
- 1999
- Baths:
- 5.00
- MLS#:
- 10404061
- Subdivision:
- Lake Dow Estates
ADDITIONAL INFORMATION
Wait...stop the car! I think this is the one!! Conveniently located right at the front entrance to Lake Dow Estates, this gorgeous home is not short on privacy or views from the tree-lined, partially wooded, more than acre and a half, corner lot. Can't you just imagine stepping out onto your rocking chair front porch to grab the Sunday paper, as King or Queen of all you survey? Wouldn't it be so lovely to relax in the jacuzzi, or take a dip in the above-ground pool while the kiddos play on the jungle gym? When it's time to trim the hedges back and blow the leaves away, the 2 recently built storage out-buildings will be just the place to find the tools you need for the job. And trust us, the long driveway that wraps around the front of the house to the 2 car garage is only the beginning of all the features that make 239 Darwish Dr. an entertainer's DREAM. As you step into the front entrance, there to greet you is the formal dining area, which effortlessly flows into the kitchen and mudroom as you walk past the pantry and half-bath, and the formal living area, which beautifully flows into the main living area. The Owner's Suite is also on the main floor, featuring a tray ceiling, walk-in closet, separate jacuzzi tub and shower, granite double vanity, and plenty of natural light. The recently updated kitchen is a home chef's dream with a gas cooktop, trendy tile backsplash, eat-in area, granite countertops, an island, and stainless steel appliances. Just up the stairs, you'll find 4 generously sized bedrooms and 2 baths, one of which is en-suite. Now, on to the star of the show: the basement! After a short descent down the basement stairs, you will find a bedroom and cedar-lined walk in closet, as well as an additional room with French door access to the side yard which can be utilized for storage, as an office, or even extra closet space. In addition to the full bathroom with tub and shower, the expansive, open living space in the basement leaves so many possibilities for entertaining, and whether you make it a man cave, she-shed, or play room--whatever you need, it's clear to see that this home has got it (and you're sure to be the envy of all your friends once they hear about that sauna)! With popular retailers such as Publix, Kroger, Aldi, Ace Hardware and Tractor Supply, Starbucks, Walgreens, a variety of unique restaurants & popular fast food eateries, and the USPS all located within a 5 mile radius and 4-10 minute drive, a peaceful & serene country living experience, while enjoying the conveniences of the city is a guarantee. Try as we may, mere words can only illustrate half of the glory that this home truly holds, and few things will compare to the peace and excitement you'll feel once you can finally call this home "Your Own".
Open House:
Monday, 1/6 2:00-4:00PM
- Type:
- Single Family
- Sq.Ft.:
- 2,917
- Status:
- Active
- Beds:
- 4
- Lot size:
- 0.29 Acres
- Year built:
- 2006
- Baths:
- 4.00
- MLS#:
- 10406440
- Subdivision:
- Clearwater Pointe
ADDITIONAL INFORMATION
Welcome to this charming step-less ranch, perfect for those seeking single-level convenience with modern upgrades! This inviting home features an open-concept layout with high ceilings in the spacious living room, creating an airy and welcoming ambiance. A beautiful two-sided fireplace elegantly connects the living room to a versatile flex room, ideal as an office, playroom, or extra lounge space. The updated kitchen offers a cozy eat-in area, while the dedicated dining room is perfect for gatherings. The main floor includes a generous master suite for easy living, and the conveniently located laundry room ensures seamless organization. You'll love the flat, fenced backyardCoan ideal space for pets, outdoor activities, and entertaining on the covered patio. Plus, the two-car garage adds both convenience and ample storage. With new flooring and upgraded appliances, countertops, bathroom fixtures, and lighting this home is move-in ready and waiting for you! Recently replaced roof and HVAC system. Don't miss out on this exceptional ranchCoschedule your tour today!
- Type:
- Single Family
- Sq.Ft.:
- 3,161
- Status:
- Active
- Beds:
- 4
- Lot size:
- 0.09 Acres
- Year built:
- 2000
- Baths:
- 3.00
- MLS#:
- 10405648
- Subdivision:
- Lost Forest
ADDITIONAL INFORMATION
This stunning residence is located in the highly sought after neighborhood Lost Forest, in McDonough, GA! This inviting home features 4 beds, 3 baths, and an impressive 3,121 sqft, offering a perfect blend of comfort, style and recreation. Nestled within a serene neighborhood surrounded by beautiful trees and nature, you'll find spacious living areas, a modern open kitchen and dining, a cozy area situated on the main floor perfect for in laws or out of town guests, and an outdoor space ideal for entertaining with a large family pool and patio space. Whether you're relaxing or hosting gatherings, this property truly ideas have it all! With convenient access to local shops, parks, and major highways, you'll enjoy the perfect balance of peaceful living and vibrant community life. Come discover your new home in this lovely setting!
$290,000
135 Kelley Way Mcdonough, GA 30252
- Type:
- Single Family
- Sq.Ft.:
- 1,572
- Status:
- Active
- Beds:
- 3
- Lot size:
- 1 Acres
- Year built:
- 1993
- Baths:
- 2.00
- MLS#:
- 10403798
- Subdivision:
- Kelleytown Woods
ADDITIONAL INFORMATION
Welcome home to this delightful 3-bedroom, 2-bathroom property offering 1,500 square feet of comfortable living space. Nestled on a generous 1-acre flat lot, this home is perfect for families and outdoor enthusiasts alike. The fully fenced backyard provides privacy and security, ideal for pets or entertaining. Inside, you'll find a spacious layout that balances cozy living spaces with functional design. The oversized garage offers ample space for vehicles, storage, or a workshop. Located in a peaceful, HOA-free neighborhood. Families will love the excellent school system, and the quiet atmosphere makes this a perfect retreat, yet you're still close to local amenities. Don't miss the opportunity to make this wonderful home yours!
- Type:
- Single Family
- Sq.Ft.:
- 2,855
- Status:
- Active
- Beds:
- 5
- Lot size:
- 0.28 Acres
- Year built:
- 2006
- Baths:
- 4.00
- MLS#:
- 10404851
- Subdivision:
- Clearwater Pointe
ADDITIONAL INFORMATION
NEW YEAR, NEW PRICE! Dramatic Price Reduction - Now Listed at $364,100! Start 2025 in your dream home at an unbeatable value! This stunning brick-front residence features 5 bedrooms, 4 bathrooms, and a massive owner's suite, offering sophistication and exceptional value per square foot.The expansive living room is a showstopper, with a cozy fireplace and dramatic 2-story ceilings bathed in natural light. Nestled in McDonough, this home combines convenience and tranquility, located close to everything you need while tucked away in a peaceful, serene neighborhood.From the moment you step into the impressive 2-story foyer, you'll know this home has it all-and that's just the beginning! With an ideal layout and countless features, this is the perfect setting for making lasting memories. Don't wait! This incredible new price won't last long, and the owner might reconsider being so cheerful after the holidays! Make your move now and claim this fantastic home before it's gone. Call Mel today to schedule your private showing and make this incredible property yours to start the new year right!
- Type:
- Land
- Sq.Ft.:
- n/a
- Status:
- Active
- Beds:
- n/a
- Lot size:
- 3.4 Acres
- Baths:
- MLS#:
- 10402801
- Subdivision:
- None
ADDITIONAL INFORMATION
Build your forever home on this beautiful, wooded 3.4 acre lot in Ola. Utilities include power and water. There is a nice creek on the property too! Soil map from Henry County Tax Assessor indicates CfC2. No independent soil test available.
$799,900
2000 N Ola Road McDonough, GA 30252
- Type:
- Single Family
- Sq.Ft.:
- 4,150
- Status:
- Active
- Beds:
- 4
- Lot size:
- 13 Acres
- Year built:
- 2001
- Baths:
- 4.00
- MLS#:
- 10402673
- Subdivision:
- None
ADDITIONAL INFORMATION
Escape to your own secluded oasis in this custom-built cabin-style retreat, showcasing stunning architectural design and expansive windows framing breathtaking views of the 13-acre pasture. At 4150 square feet, this impressive 4-bedroom, 3.5-bathroom home features an open-concept floor plan, beautifully complemented by cedar paneling and hardwood floors. The spacious eat-in kitchen boasts granite countertops, stainless steel appliances, and a large kitchen bar perfect for entertaining. Expansive bedrooms offer generous walk-in closets and elegantly tiled bathrooms. Recent updates include recessed lighting, epoxy flooring in the main garage, and an electric vehicle charging station. The expansive wrap-around deck provides a stunning outdoor entertaining space, overlooking the picturesque property. Additional features include a large area suitable for horse pasture, a fully-equipped building, and a serene flowing creek. Conveniently located in the Union Grove School District, with easy access to shopping and dining. Schedule a tour today and experience the ultimate in private luxury! MOTIVATED SELLER!! SEND YOUR OFFER TODAY!
- Type:
- Single Family
- Sq.Ft.:
- 2,493
- Status:
- Active
- Beds:
- 4
- Year built:
- 1997
- Baths:
- 2.00
- MLS#:
- 10402090
- Subdivision:
- Brook Hollow
ADDITIONAL INFORMATION
Welcome to your dream home in McDonough, GA! Nestled in a serene neighborhood without the hassle of an HOA, this charming property offers the perfect blend of comfort and style. Step inside this wonderful sprawling ranch and discover a delightful surprise - a great bonus room upstairs, ideal for additional living space or a cozy retreat. With a thoughtfully designed open and spacious floor plan, this home ensures privacy and convenience for all. The recently replaced roof, just two years old, offers peace of mind and durability for years to come. The owners have also added some updates to enhance the appeal and functionality of the house, making it move-in ready for you. Outside, the fenced backyard beckons for relaxation and recreation, while the expansive lot provides endless possibilities for outdoor enjoyment. Don't miss out on this incredible opportunity to make this house your home sweet home.
- Type:
- Single Family
- Sq.Ft.:
- 2,622
- Status:
- Active
- Beds:
- 4
- Lot size:
- 0.28 Acres
- Year built:
- 2024
- Baths:
- 3.00
- MLS#:
- 10401532
- Subdivision:
- Anderson Point
ADDITIONAL INFORMATION
Beautiful new construction home ready in sought after neighborhood new Lake Dow. Enjoy this spacious, open concept home with gorgeous custom kitchen with oversized island and premium finishes. Large owner's retreat, office, fireplace, bedrooms with plenty of closet space, second story loft area, plus a two-car garage. Just minutes from downtown McDonough Square, Anderson Point offers proximity to recreational destinations such as Georgia National Country Club and Golf Course, Tanger Outlets, Jackson Lake, Heritage Park and more.
$414,990
525 Elkwood Lane Mcdonough, GA 30252
- Type:
- Single Family
- Sq.Ft.:
- 2,538
- Status:
- Active
- Beds:
- 3
- Lot size:
- 0.28 Acres
- Year built:
- 2024
- Baths:
- 2.00
- MLS#:
- 10401501
- Subdivision:
- Anderson Point
ADDITIONAL INFORMATION
Beautiful new construction home in sought after neighborhood near Lake Dow. Enjoy this spacious, open concept home with a gorgeous custom kitchen that features an oversized island and premium finishes, owner's retreat on the main floor, office, two additional bedrooms upstairs with plenty of closet space, huge second-story loft area, plus a two-car garage. Just minutes from downtown McDonough Square, Anderson Point offers proximity to recreational destinations such as Georgia National Country Club and Golf Course, Tanger Outlets, Jackson Lake, Heritage Park and more. Inside the community, residents can enjoy amenities that include a pool & cabana area, playground, and a walking trail. *Pictures shown are staged stock photos of similar floorplan.
- Type:
- Single Family
- Sq.Ft.:
- 3,862
- Status:
- Active
- Beds:
- 5
- Lot size:
- 1 Acres
- Year built:
- 2019
- Baths:
- 5.00
- MLS#:
- 10401168
- Subdivision:
- Elliott Grove
ADDITIONAL INFORMATION
Nestled within the prestigious Elliott Grove community, this exquisite residence masterfully blends timeless elegance with modern luxury. Upon entering, you are greeted by a grand formal living room and dining room, leading to a spacious family room adorned with stunning coffered ceilings, perfect for both intimate gatherings and grand entertaining. A guest bedroom on the main level offers comfort and convenience, while the gourmet kitchen, complete with a large island, is a chef's dream. Set on a sprawling 1-acre estate lot, this home is adorned with premium features typically seen as upgrades, including gleaming hardwood floors throughout the main level and luxurious granite countertops. Upstairs, the owner's suite is a private retreat, complemented by a versatile loft, a media room for entertainment, and an elegant catwalk that adds architectural flair and sophistication. Crafted with the highest attention to detail, this home reflects unparalleled quality and style. Seize the opportunity to own this extraordinary estate that combines grandeur, comfort, and refined living in a quiet cul-de-sac.
- Type:
- Single Family
- Sq.Ft.:
- 2,000
- Status:
- Active
- Beds:
- 3
- Lot size:
- 27.91 Acres
- Year built:
- 1960
- Baths:
- 2.00
- MLS#:
- 10400358
- Subdivision:
- None
ADDITIONAL INFORMATION
27+ acres that can be Subdivided. This is a rare Gem in the area. Best school district in Henry County. Area is developing fast. Neighbor to Piedmont Henry county Hospital. Kroger & Publics supermarket.
$720,000
168 Robson Trail McDonough, GA 30252
- Type:
- Single Family
- Sq.Ft.:
- 6,424
- Status:
- Active
- Beds:
- 6
- Lot size:
- 2.25 Acres
- Year built:
- 2005
- Baths:
- 5.00
- MLS#:
- 10400037
- Subdivision:
- Waterford
ADDITIONAL INFORMATION
Welcome to this stunning 6-bedroom, 5-bathroom home located in the desirable Kellytown community of McDonough, Georgia. Situated on over 2 acres of lush land, this property offers both luxury and space for your family to thrive. As you enter, you'll be greeted by a spacious and elegant main floor, featuring the primary bedroom suite for your convenience and privacy. The heart of the home is the gourmet kitchen, perfect for culinary adventures and family gatherings. The fully finished basement is a versatile space with an extra room, ideal for an office, workout room, or whatever suits your lifestyle needs. With ample bedrooms and bathrooms, this home is perfect for a large family or those who love to entertain guests. Step outside to enjoy the expansive yard, perfect for outdoor activities, gardening, or simply relaxing in your own private oasis. This home truly has it all, combining modern amenities with the tranquility of country living. Don't miss out on this exceptional property in the Kellytown community. Contact me today to schedule your private tour today and discover the endless possibilities this home has to offer! 404-642-1618
- Type:
- Single Family
- Sq.Ft.:
- 6,514
- Status:
- Active
- Beds:
- 3
- Lot size:
- 1.01 Acres
- Year built:
- 2001
- Baths:
- 2.00
- MLS#:
- 10399966
- Subdivision:
- Cotton Creek
ADDITIONAL INFORMATION
Welcome to this stunning 3-bedroom, 2-bath 4-sided brick home located in the highly sought-after Union Grove School district! This home combines classic charm with modern comforts, making it perfect for both relaxation and entertaining. Step inside to find a spacious and open kitchen with abundant storage, perfect for family gatherings. The large family room, with double French doors, opens to a beautiful sunroom, offering an ideal spot for morning coffee or unwinding in the evening. A formal dining room provides additional space for hosting. The private main-level master suite features His & Her closets, a double vanity, garden tub, and a separate shower, creating the perfect retreat. Two additional bedrooms share a well-appointed bathroom. Outside, summer fun awaits with a breathtaking in-ground pool and a large fenced backyard, perfect for relaxation and entertaining. Sits on over 1 acre, offering ample privacy and space. Additionally, the expansive unfinished daylight basement (over 3,200 sq. ft.) is brimming with potential and is already stubbed for a bathroom-offering endless opportunities for customization! Don't miss this incredible opportunity to own a beautiful home in a prime location. Schedule your showing today!
- Type:
- Land
- Sq.Ft.:
- n/a
- Status:
- Active
- Beds:
- n/a
- Lot size:
- 3 Acres
- Baths:
- MLS#:
- 10399979
- Subdivision:
- None
ADDITIONAL INFORMATION
3 Beautiful Acres Ready to Build Your Custom Dream Home in Sought After Union Grove School District - Survey Available - Public Water Available - Call Agent Today For Private Showing!!!

The data relating to real estate for sale on this web site comes in part from the Broker Reciprocity Program of Georgia MLS. Real estate listings held by brokerage firms other than this broker are marked with the Broker Reciprocity logo and detailed information about them includes the name of the listing brokers. The broker providing this data believes it to be correct but advises interested parties to confirm them before relying on them in a purchase decision. Copyright 2025 Georgia MLS. All rights reserved.
Price and Tax History when not sourced from FMLS are provided by public records. Mortgage Rates provided by Greenlight Mortgage. School information provided by GreatSchools.org. Drive Times provided by INRIX. Walk Scores provided by Walk Score®. Area Statistics provided by Sperling’s Best Places.
For technical issues regarding this website and/or listing search engine, please contact Xome Tech Support at 844-400-9663 or email us at [email protected].
License # 367751 Xome Inc. License # 65656
[email protected] 844-400-XOME (9663)
750 Highway 121 Bypass, Ste 100, Lewisville, TX 75067
Information is deemed reliable but is not guaranteed.
McDonough Real Estate
The median home value in McDonough, GA is $339,000. This is higher than the county median home value of $310,400. The national median home value is $338,100. The average price of homes sold in McDonough, GA is $339,000. Approximately 47.65% of McDonough homes are owned, compared to 46.97% rented, while 5.38% are vacant. McDonough real estate listings include condos, townhomes, and single family homes for sale. Commercial properties are also available. If you see a property you’re interested in, contact a McDonough real estate agent to arrange a tour today!
McDonough, Georgia 30252 has a population of 28,574. McDonough 30252 is more family-centric than the surrounding county with 37.14% of the households containing married families with children. The county average for households married with children is 32.97%.
The median household income in McDonough, Georgia 30252 is $73,215. The median household income for the surrounding county is $73,491 compared to the national median of $69,021. The median age of people living in McDonough 30252 is 31.1 years.
McDonough Weather
The average high temperature in July is 90.4 degrees, with an average low temperature in January of 31.5 degrees. The average rainfall is approximately 49 inches per year, with 1 inches of snow per year.



