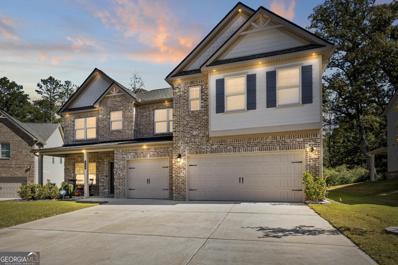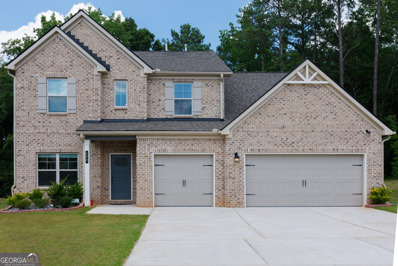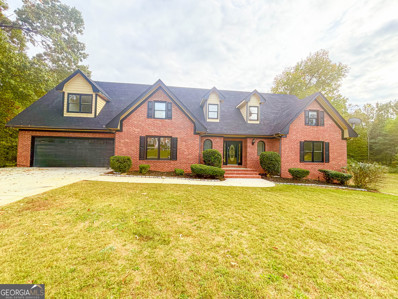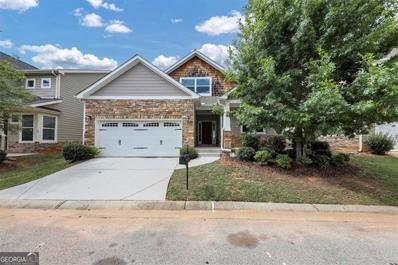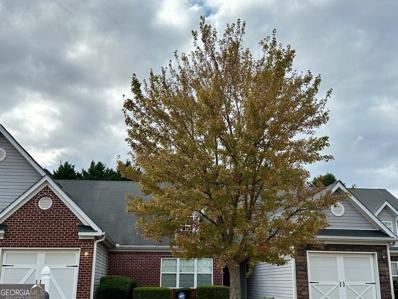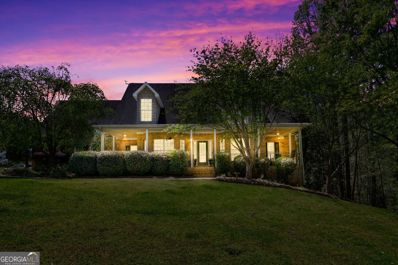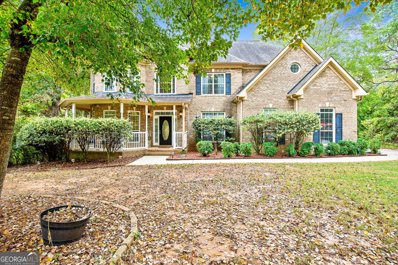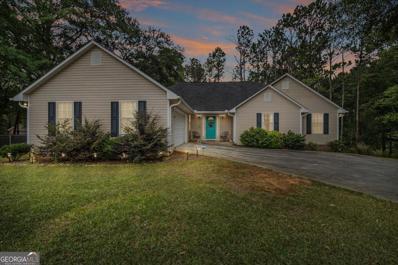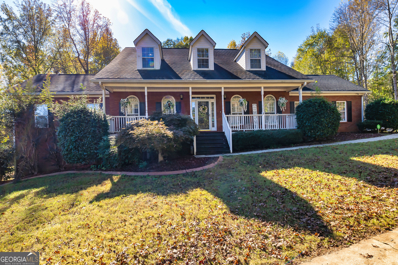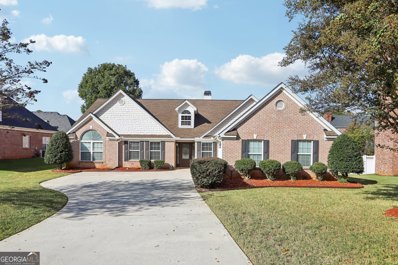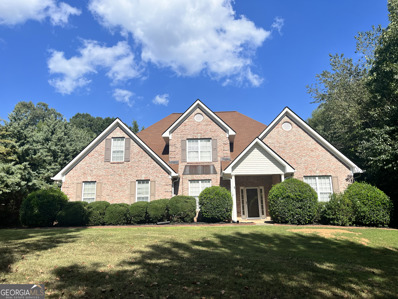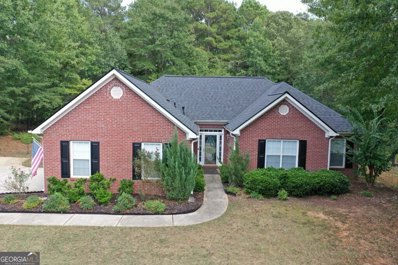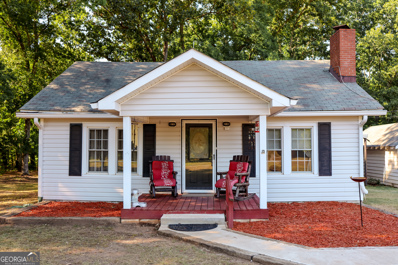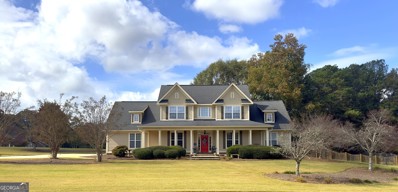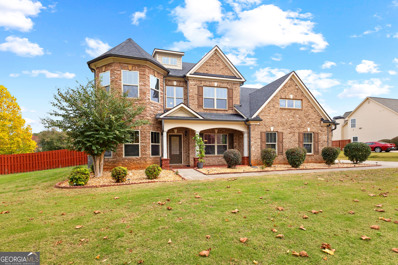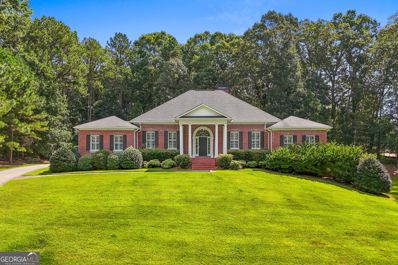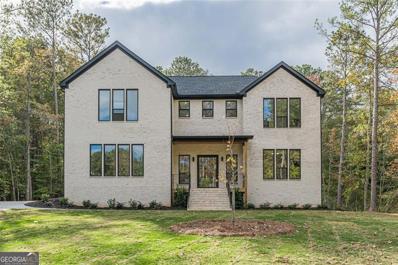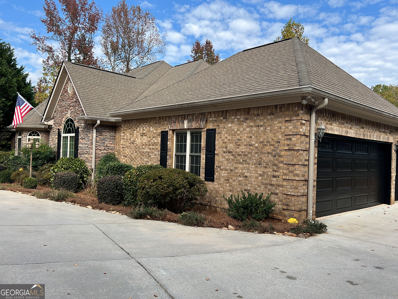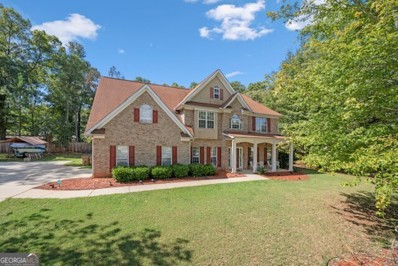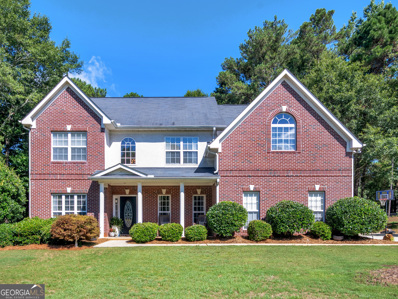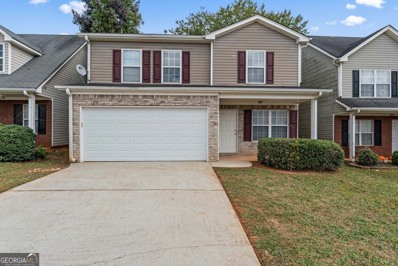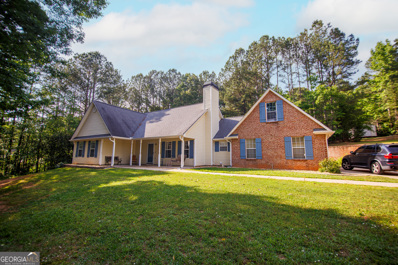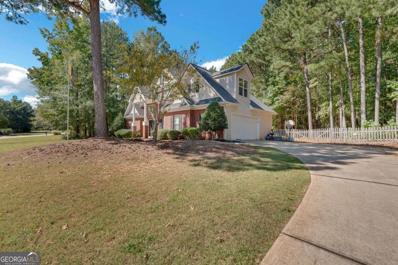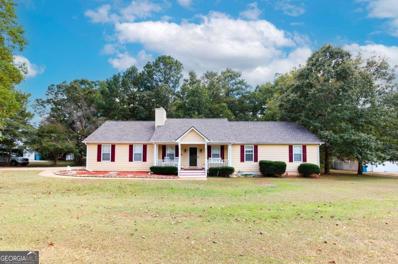McDonough GA Homes for Rent
- Type:
- Single Family
- Sq.Ft.:
- 3,639
- Status:
- Active
- Beds:
- 5
- Lot size:
- 0.27 Acres
- Year built:
- 2022
- Baths:
- 5.00
- MLS#:
- 10407723
- Subdivision:
- The Registry
ADDITIONAL INFORMATION
Discover refined living at 412 Tavistock Ct, a gem within the prestigious community of The Registry in McDonough, GA. This exclusive, private listing is tucked away in a serene cul de sac and features 4 generously sized bedrooms and 4.5 opulent bathrooms. The expansive master suite offers a walk-in closet and an en-suite bathroom complete with dual vanities. Enjoy quality family moments in the inviting family room, create culinary masterpieces in the gourmet kitchen with a walk-in pantry and a central island, and entertain guests in your own formal dining room. This residence is more than just a home; it's an experience to be savored.
- Type:
- Single Family
- Sq.Ft.:
- 3,634
- Status:
- Active
- Beds:
- 4
- Lot size:
- 0.26 Acres
- Year built:
- 2022
- Baths:
- 4.00
- MLS#:
- 10407181
- Subdivision:
- The Registry
ADDITIONAL INFORMATION
Welcome to the Rainer (formerly Roosevelt III) by DRB Homes, nestled in the prestigious community of The Registry. This stunning home offers 4 spacious bedrooms, 3.5 luxurious bathrooms, and a grand great room with a cozy fireplace. Enjoy the versatile media room and loft on the second floor, and the expansive owner's suite on the main level with luxury vinyl flooring throughout. The owner's bathroom features elegant tile flooring and a freestanding tub for a spa-like experience. The gourmet kitchen is a chef's dream, equipped with stainless steel appliances, a gas cooktop, double ovens, painted cabinets, and a beautiful quartz island. Additional features include exterior floodlights, a wireless security system, a covered back porch, and a spacious 3-car garage. Located in a prime area, this home offers both luxury and convenience. Don't miss the chance to own this elegant and modern home. Schedule your private tour today and experience the Rainer's unmatched luxury.
- Type:
- Single Family
- Sq.Ft.:
- n/a
- Status:
- Active
- Beds:
- 5
- Lot size:
- 0.09 Acres
- Year built:
- 2002
- Baths:
- 6.00
- MLS#:
- 10408471
- Subdivision:
- Cotton Creek
ADDITIONAL INFORMATION
Welcome to this immaculate expansive Charles Gower resale home in the desirable Cotton Creek upscale Community, and much sought after Union Grove school district. This fully renovated home boasts 5 bedrooms, 4 full bathrooms and 2 half baths with master bedroom on the main level. The heart of the home is a stunning two-story great room, complete with an open staircase and cozy fireplace. The expansive modern eat-in kitchen boasts new granite countertops, extra cabinetry, new appliances and a charming view to the expansive deck, beautiful swimming pool and nearly 70% complete basement. This residence presents an exceptional opportunity to embrace urban living at its finest. Don't miss your chance to call 880 Streamside your home. Schedule a showing today and experience the allure of city living in style. Seller offering $5,000 towards buyers closing cost.
- Type:
- Single Family
- Sq.Ft.:
- 1,882
- Status:
- Active
- Beds:
- 4
- Lot size:
- 0.04 Acres
- Year built:
- 2017
- Baths:
- 3.00
- MLS#:
- 10406371
- Subdivision:
- Charlestons Walk
ADDITIONAL INFORMATION
Welcome to this beautifully updated 4-bedroom, 2.5-bathroom home! Inside, this home features an open-concept floor plan with soaring ceilings, and the family room is complete with a stone mantle and fireplace. The kitchen boasts granite countertops with plenty of cabinet space and ample room for entertainment. The primary suite is also conveniently located on the main floor, along with a luxurious en-suite bathroom. Upstairs, you will find 3 generously sized bedrooms and an additional full bathroom. The property also includes a two-car garage and is located in a wonderful lake community with a clubhouse. Seller has spared no expense to make this home ready for its next owner - brand new paint, flooring and more! Don't miss out on this opportunity to own this like-new home in a great location!
- Type:
- Townhouse
- Sq.Ft.:
- 3,000
- Status:
- Active
- Beds:
- 2
- Year built:
- 2008
- Baths:
- 2.00
- MLS#:
- 10407014
- Subdivision:
- Towne Village
ADDITIONAL INFORMATION
Welcome to this charming, move-in ready, ranch-styled townhome nestled in the coveted Towne Village neighborhood in McDonough, Georgia. Enjoy the simplicity and convenience of one-story living in this well maintained 2-bedroom; 2-bathroom home. This residence boasts a perfect balance of comfort and functionality. This layout provides a single level living experience, offering convenience and accessibility. Whether you're a first-time homebuyer or wanting to downsize, this could be the one.
- Type:
- Single Family
- Sq.Ft.:
- 3,960
- Status:
- Active
- Beds:
- 4
- Lot size:
- 12.73 Acres
- Year built:
- 2004
- Baths:
- 4.00
- MLS#:
- 10406924
- Subdivision:
- None
ADDITIONAL INFORMATION
Price Improvement for this stunning residence nestled in the prestigious Aiken Chafin neighborhood of McDonough, GA. This enclave of private and exclusive homes, free from the constraints of an HOA, features a serene tree-lined drive that sets a tranquil tone from the moment you arrive. Set on an expansive 12.73-acre lot, this property is a haven for horse lovers, with ample fenced acreage and tack room ready to accommodate equestrian pursuits or simply provide a lush, green retreat. The home itself is a masterpiece of custom design, constructed with four sides of enduring brick. As you step inside, you'll be greeted by an open floor plan that seamlessly integrates living spaces, highlighted by a grand two-story family room and foyer. Two double-sided fireplaces add warmth and charm, while hardwood floors and elegant tray ceilings enhance the home's sophisticated ambiance. Culinary enthusiasts will be delighted by the chef's kitchen, equipped with granite countertops, a double oven, stainless steel appliances, and a spacious walk-in pantry. This kitchen is both a functional workspace and a stylish centerpiece for entertaining. The thoughtful layout includes a main-level master suite, offering a private sanctuary with all the amenities you desire. Upstairs, you'll find two additional bedrooms and a versatile bonus room perfect for a media or game room, providing ample space for family and guests. The lower level expands your living options with an office or bedroom space, a cozy bar, and a sitting room ideal for relaxation or entertaining. Practicality meets luxury with a brand NEW roof, a three-car garage, ensuring plenty of storage and parking. Outdoor living is equally impressive, with a sprawling deck that overlooks the wooded and fenced yard, where you can enjoy the beauty of your own private stream. 1561 Aiken Chafin Ln offers the perfect blend of luxury, space, and natural beauty, creating an idyllic retreat just moments from the conveniences of McDonough. This home is more than just a residence; it's a lifestyle. Don't miss the opportunity to make this exceptional property your own for the holiday. Seller is offering $20,000 buyer incentive for limited time!
- Type:
- Single Family
- Sq.Ft.:
- 5,432
- Status:
- Active
- Beds:
- 7
- Lot size:
- 0.67 Acres
- Year built:
- 2000
- Baths:
- 4.00
- MLS#:
- 10406901
- Subdivision:
- Crown River
ADDITIONAL INFORMATION
Welcome to your dream home in beautiful McDonough, Georgia! This stunning 5 bedroom, 4 bathroom home is a true gem, offering a perfect blend of comfort, style, ad functionality. Nestled in the picturesque Crown River Neighborhood, this property is a haven for those seeking a peaceful yet vibrant lifestyle. As you step inside, you'll be greeted by an abundance of space and natural light. The open concept floor plan creates a seamless flow between rooms, perfect for everyday living and entertaining. As you further explore this home you will discover countless other details that make it truly special. From the crown moldings that adds a touch of elegance to the rooms, to strategically placed windows that flood each space with light, every aspect of this home has been thoughtfully designed. The great room offers tons of space to cozy up and watch your favorite show while the fireplace radiates warmth and an ambient glow. The kitchen is a chef's delight, featuring ample counter space and two custom pantries to store everything you need! This space truly makes meal prep a joy! The primary bedroom is truly a sanctuary offering a private retreat within your own home. With its spacious layout and full en-suite bathroom, it's the perfect place to unwind. But that's not all - this bedroom also features a dedicated office space, ideal for those who work from home or need a quiet space for personal projects. This extraordinary space has so many possibilities! Each of the additional bedrooms in the home are generously sized, providing comfortable spaces for family or guests! With four full bathrooms, morning rushes will be a thing of the past! Everyone will be sure to appreciate this accommodation! One of the standout features of this home is its impressive basement. far from being just a storage space, this lower level is a blank canvas for your imagination. Whether you envision a home theater, game rooms, home gym, or all of these spaces, the possibilities are truly endless! It's the perfect space for anything you mind can dream into reality! The beauty of this home extends far beyond the confines of its walls. The neighborhood itself is a treasure, boasting a wealth of amenities that cater to all ages and interests! From well-maintained parks and nature trails to neighborhood amenities and events that foster a sense of belonging, you'll find yourself part of a true community! The sense of community doesn't stop there! Location is KEY, and the property doesn't disappoint! Just a short drive away you'll find the charming historic downtown square in Mcdonough, a vibrant hub of activity offering the perfect blend of small-town charm and modern conveniences. Here you will find diverse shopping and dining options, regular community events, and so many things to do! Outdoor enthusiasts will appreciate the proximity to numerous parks and recreational facilities. Spend your weekends exploring nature, picnicking by a lake, or enjoying concerts in the nearby parks. Looking for even more, no worries because you are located withing easy driving distance of Atlanta and numerous other amazing places throughout Georgia all within just a couple hours of your home! This won't just be a place to live, it will be a lifestyle where memories are made, and you'll always find comfort in your community. This McDonough home will be more than just a house, it's an opportunity to live the life you've always dreamed about! Ready to make a move? Give us a call to see why you will LOVE to call this place home!
- Type:
- Single Family
- Sq.Ft.:
- 1,959
- Status:
- Active
- Beds:
- 3
- Lot size:
- 1.34 Acres
- Year built:
- 1995
- Baths:
- 2.00
- MLS#:
- 10405836
- Subdivision:
- None
ADDITIONAL INFORMATION
Welcome to your dream home! This spacious 3-bedroom, 2-bathroom ranch-style gem offers the perfect blend of comfort and potential that allows room to grow! With its inviting layout and high ceilings, this home is designed for both relaxed living and stylish entertaining. Step inside to discover the warmth and elegance of hardwood floors that flow throughout the main level, enhancing the open and airy feel of the space. The large kitchen is a chef's delight, featuring ample counter space and cabinetry-perfect for whipping up meals and creating lasting memories. The adjacent dining area offers plenty of room for family gatherings and special occasions. The expansive living room is ideal for both everyday living and entertaining, providing a cozy yet spacious environment with its high ceilings and abundant natural light. Each of the three bedrooms is thoughtfully designed for comfort and privacy, making it easy to create your own personal retreat. The home also boasts a full, unfinished basement that is currently at the drywall phase. This blank canvas presents a fantastic opportunity to customize and expand according to your needs-whether you envision a home theater, game room, or additional living space. Outside, the property's 1.34 acres offer endless possibilities. Enjoy the serenity of your private outdoor space, perfect for gardening, recreational activities, or simply relaxing in nature. Don't miss your chance to own this beautiful ranch home with a wealth of potential. Schedule a viewing today and start imagining your future in this wonderful space!
- Type:
- Single Family
- Sq.Ft.:
- 4,974
- Status:
- Active
- Beds:
- 6
- Lot size:
- 1.52 Acres
- Year built:
- 1999
- Baths:
- 5.00
- MLS#:
- 10404061
- Subdivision:
- Lake Dow Estates
ADDITIONAL INFORMATION
Wait...stop the car! I think this is the one!! Conveniently located right at the front entrance to Lake Dow Estates, this gorgeous home is not short on privacy or views from the tree-lined, partially wooded, more than acre and a half, corner lot. Can't you just imagine stepping out onto your rocking chair front porch to grab the Sunday paper, as King or Queen of all you survey? Wouldn't it be so lovely to relax in the jacuzzi, or take a dip in the above-ground pool while the kiddos play on the jungle gym? When it's time to trim the hedges back and blow the leaves away, the 2 recently built storage out-buildings will be just the place to find the tools you need for the job. And trust us, the long driveway that wraps around the front of the house to the 2 car garage is only the beginning of all the features that make 239 Darwish Dr. an entertainer's DREAM. As you step into the front entrance, there to greet you is the formal dining area, which effortlessly flows into the kitchen and mudroom as you walk past the pantry and half-bath, and the formal living area, which beautifully flows into the main living area. The Owner's Suite is also on the main floor, featuring a tray ceiling, walk-in closet, separate jacuzzi tub and shower, granite double vanity, and plenty of natural light. The recently updated kitchen is a home chef's dream with a gas cooktop, trendy tile backsplash, eat-in area, granite countertops, an island, and stainless steel appliances. Just up the stairs, you'll find 4 generously sized bedrooms and 2 baths, one of which is en-suite. Now, on to the star of the show: the basement! After a short descent down the basement stairs, you will find a bedroom and cedar-lined walk in closet, as well as an additional room with French door access to the side yard which can be utilized for storage, as an office, or even extra closet space. In addition to the full bathroom with tub and shower, the expansive, open living space in the basement leaves so many possibilities for entertaining, and whether you make it a man cave, she-shed, or play room--whatever you need, it's clear to see that this home has got it (and you're sure to be the envy of all your friends once they hear about that sauna)! With popular retailers such as Publix, Kroger, Aldi, Ace Hardware and Tractor Supply, Starbucks, Walgreens, a variety of unique restaurants & popular fast food eateries, and the USPS all located within a 5 mile radius and 4-10 minute drive, a peaceful & serene country living experience, while enjoying the conveniences of the city is a guarantee. Try as we may, mere words can only illustrate half of the glory that this home truly holds, and few things will compare to the peace and excitement you'll feel once you can finally call this home "Your Own".
- Type:
- Single Family
- Sq.Ft.:
- 2,917
- Status:
- Active
- Beds:
- 4
- Lot size:
- 0.29 Acres
- Year built:
- 2006
- Baths:
- 4.00
- MLS#:
- 10406440
- Subdivision:
- Clearwater Pointe
ADDITIONAL INFORMATION
Welcome to this charming step-less ranch, perfect for those seeking single-level convenience with modern upgrades! This inviting home features an open-concept layout with high ceilings in the spacious living room, creating an airy and welcoming ambiance. A beautiful two-sided fireplace elegantly connects the living room to a versatile flex room, ideal as an office, playroom, or extra lounge space. The updated kitchen offers a cozy eat-in area, while the dedicated dining room is perfect for gatherings. The main floor includes a generous master suite for easy living, and the conveniently located laundry room ensures seamless organization. You'll love the flat, fenced backyardCoan ideal space for pets, outdoor activities, and entertaining on the covered patio. Plus, the two-car garage adds both convenience and ample storage. With new flooring and upgraded appliances, countertops, bathroom fixtures, and lighting this home is move-in ready and waiting for you! Recently replaced roof and HVAC system. Don't miss out on this exceptional ranchCoschedule your tour today!
- Type:
- Single Family
- Sq.Ft.:
- 2,370
- Status:
- Active
- Beds:
- 4
- Lot size:
- 0.83 Acres
- Year built:
- 2000
- Baths:
- 3.00
- MLS#:
- 10406376
- Subdivision:
- Stillwater @The Farm
ADDITIONAL INFORMATION
This beautiful home is a must see! Primary suite on main, 3 secondary rooms upstairs, with an additional office or media room. There is a spacious eat-in kitchen along with an additional separate dining room. The living room has high, vaulted ceilings with a fireplace. The large backyard is fenced in with a shed for extra storage. Well established community in the Ola school district, with No HOA!
- Type:
- Single Family
- Sq.Ft.:
- 1,646
- Status:
- Active
- Beds:
- 3
- Year built:
- 2000
- Baths:
- 2.00
- MLS#:
- 10406345
- Subdivision:
- CROWN RIVER
ADDITIONAL INFORMATION
NEW ROOF Installed on 9/19/2024. Sought after Crown River Subdivision, most homes in Crown River are much much higher in price. Swimming Pool and Tennis courts are like being on vacation everyday. SPECIAL FINANCING: Seller to contribute up to $3500 towards closing cost. Union Grove school district. Floor plan is open and airy. Large great room with vaulted ceiling and fireplace. "Smart Thermostat". Spacious kitchen with "Smart Appliances" and 2 dining areas. 3 bedrooms, all of which are roomy. Owner's Suite with FULLY remodeled bathroom with oversized shower and dual vanities. Patio on rear of home. 2 car side entry garage. Storage building for extra storage.
$219,900
123 W Ola Road McDonough, GA 30252
- Type:
- Single Family
- Sq.Ft.:
- 1,440
- Status:
- Active
- Beds:
- 3
- Lot size:
- 1.5 Acres
- Year built:
- 1950
- Baths:
- 2.00
- MLS#:
- 10406076
- Subdivision:
- None
ADDITIONAL INFORMATION
Welcome to this charming 3-Bedroom, 2-Bathroom home in top rated school district - sold AS-IS. This inviting property offers a fantastic opportunity for investors or those looking to personalize their dream home. Step outside to the large deck, perfect for entertaining guests, enjoying morning coffee, or relaxing in the evenings. The deck provides a private oasis for outdoor dining, barbeques, or simply unwinding in nature. Additional features include a spacious backyard, perfect for gatherings, gardening, or animals. Large workshop with power and water. Conveniently located near shopping, dining, parks, and more, this home is a true gem. Don't miss the opportunity to make this your dream home! Schedule your private tour today!
$455,000
200 Suffolk Way McDonough, GA 30252
- Type:
- Single Family
- Sq.Ft.:
- 2,938
- Status:
- Active
- Beds:
- 4
- Lot size:
- 1 Acres
- Year built:
- 2005
- Baths:
- 3.00
- MLS#:
- 10403483
- Subdivision:
- Cambridge Woods
ADDITIONAL INFORMATION
Welcome home to this spacious corner lot home in the sought-after Cambridge Woods neighborhood located in OLA! This immaculate home with plenty of natural light offers a perfect layout for entertaining. When you enter this home you are welcomed by beautiful hardwood floors. To your right upon entry, you have an office/study to your left you have the dining room for entertaining guests. As you walk through the main floor you will find the great room with a stacked stone fireplace with a woodburning stove that is surrounded by built-in bookcases. The primary suite is a true retreat located just off the great room and offers an ensuite bathroom with a soaking tub, separate shower, double vanity, and two closets. An additional plus is you have private access to the back screened porch. The kitchen features stainless steel appliances, granite countertops, beautiful cabinets, a large pantry, and a breakfast area. Down the hallway, you have a half-bath, and laundry/mudroom with separate exterior entry. Upstairs, you'll find three additional bedrooms, a full bathroom and a reading nook/ playroom that overlooks the great room. The wood-fenced in backyard is an outdoor oasis featuring a patio, screened porch, fire pit, and plenty of space for relaxation and fun. Don't miss the opportunity to see this home & make it yours!
- Type:
- Single Family
- Sq.Ft.:
- 3,684
- Status:
- Active
- Beds:
- 5
- Lot size:
- 0.46 Acres
- Year built:
- 2016
- Baths:
- 4.00
- MLS#:
- 10402770
- Subdivision:
- Lake Iris
ADDITIONAL INFORMATION
Welcome to your 5 bedroom, 3.5 bath dream home in the prestigious Iris Lake Community! This stunning brick-front residence offers the perfect blend of luxury and comfort, making it an ideal haven for families seeking both relaxation and recreation. Step inside to discover a spacious, sunlit interior designed for modern living. The heart of the home is a generously sized kitchen, complete with top-of-the-line appliances, ample counter space, and a cozy breakfast nook. Entertain effortlessly in the expansive living room, where you can unwind with family and friends enjoying beautiful views of the tranquil lake. The Master suite is a true retreat on the main floor, featuring a sprawling layout and a private sanctuary for relaxation. The adjoining master bath is a spa-like oasis, offering a perfect escape after a long day with its elegant fixtures and luxurious amenities. Outside, the community beckons with a range of recreational options. Spend your afternoons fishing on the pristine waters of Lake Iris, challenge friends to a match on the tennis courts, or simply savor the peaceful, picturesque views that surround you. Located in the highly sought-after Lake Iris Community, this home offers a lifestyle of elegance and ease. where every day feels like a vacation. Don't miss your chance to make this extraordinary house your forever home!
- Type:
- Single Family
- Sq.Ft.:
- 4,222
- Status:
- Active
- Beds:
- 4
- Lot size:
- 1.68 Acres
- Year built:
- 2004
- Baths:
- 4.00
- MLS#:
- 10405840
- Subdivision:
- Lake Dow Estates
ADDITIONAL INFORMATION
Discover this stunning custom-built all-brick ranch home in the highly sought after Lake Dow Estates subdivision. This home has so many great features, offering 4 bedrooms, 3 1/2 baths, and a partially finished basement. Located on a 1.68 acre spacious lot, this custom build plan blends elegance with modern amenities, providing the ideal setting for comfortable living and entertaining. As you step inside, you are greeted by gorgeous columns and soaring 14' ceilings, creating an impressive entryway. Large windows fill the home with natural light, highlighting the beautiful hardwood floors throughout the main living areas. The split bedroom plan offers privacy, with the oversized master suite conveniently located on the main level. The master bath is a luxurious retreat, featuring a classic clawfoot tub, perfect for relaxing after a long day. The formal living room and formal dining room provide an air of sophistication, with the dining room's coffered ceiling offering a space that easily accommodates a table set for eight, perfect for hosting dinner parties. The kitchen is a chef's dream, featuring stainless steel appliances, white cabinetry, a gas cooktop, and a double oven. Additionally, the home includes a wet bar area, perfect for entertaining. The partially finished basement offers a fantastic space for recreation and relaxation, with an electric fireplace and a cozy living area. The unfinished portion of the basement is already framed and stubbed for a bath, with a roll-up door providing convenient access for storage or future expansion. Step outside to the large patio area in the backyard, surrounded by lush green grass and a fully fenced yard, creating the perfect environment for outdoor activities, gardening, or simply enjoying the tranquility of your surroundings. With its modern conveniences, and ample space for living and entertaining, this custom-built home is a true gem, ready to welcome you home.
- Type:
- Single Family
- Sq.Ft.:
- 3,387
- Status:
- Active
- Beds:
- 5
- Lot size:
- 1.53 Acres
- Year built:
- 2024
- Baths:
- 4.00
- MLS#:
- 10405499
- Subdivision:
- Lake Dow Estates
ADDITIONAL INFORMATION
**Luxurious New Construction Home on 1.5 Acres in Lake Dow Estates, McDonough, GA!** Discover the perfect blend of modern elegance and serene living in this stunning new construction home, nestled on a sprawling 1.5-acre lot in the highly sought-after Lake Dow Estates community. With five spacious bedrooms and four beautifully designed bathrooms, this residence offers design and ample space for families of all sizes. Enter through the swivel door into an open-concept living area, where high ceilings and abundant natural light create an inviting atmosphere. The living room seamlessly connects to the dining area and gourmet kitchen, ideal for entertaining and family gatherings. The kitchen is any chef's dream. This state-of-the-art kitchen features stainless steel appliances, gorgeous quartz countertops, a large island with seating, and a generous pantry. Enjoy cooking in style while overlooking the backyard oasis. Retreat to your expansive primary suite on the main level, complete with two large walk-in closets, and an true ensuite bathroom that boasts dual vanities, and an oversized double headed shower. With the rainfall showerhead, you will want to stay in for hours. The main level also has another bedroom perfect for guest, and a modern bathroom with a floor to ceiling tiled shower. Upstairs are three additional bedrooms that provides space and flexibility each designed with comfort and privacy in mind. One of the bedrooms feature an ensuite bathroom, offering convenience for family and visitors. Step outside to your own private haven! The expansive deck is perfect for entertaining and relaxing or simply enjoying the serene surroundings. Imagine hosting summer barbecues or cozy evenings around a fire pit. With 1.5 acres of land, you can place a swimming pool in your back yard. Lake Dow Estates offers a tranquil lifestyle with access to beautiful lakes, parks, tennis courts, swimming pools, a gym, golf course, and a fine dining restaurant. Enjoy the best of both worlds with peaceful living just minutes from shopping, dining, and top-rated schools. Don't miss your chance to own this exceptional home in Lake Dow Estates! Schedule your private tour today and start living the lifestyle you've always dreamed of!
- Type:
- Single Family
- Sq.Ft.:
- 5,205
- Status:
- Active
- Beds:
- 5
- Lot size:
- 1 Acres
- Year built:
- 2005
- Baths:
- 4.00
- MLS#:
- 10403251
- Subdivision:
- Lake Dow Estates
ADDITIONAL INFORMATION
Massive 5-bedroom Ranch situated on the western Shore of Lake Dow Estates. Boasting fresh paint throughout and brand-new flooring, this home combines elegance with comfort. A circular driveway welcomes you to the property, leading into a thoughtfully designed interior that features an office with 12-foot ceilings, a keeping room, and a large great room for relaxed gatherings. A formal dining room with soaring ceilings, perfect for entertaining anchors the central part of the house. The owner's suite is a retreat of its own, featuring a sunroom that connects both the suite and the great room. The fully finished terrace level offers incredible versatility with 2 additional bedrooms and a full bath. A kitchen and dining area open to a huge family room with a fireplace. A screened-in porch is ideal for relaxing or entertaining. French doors off the dining area open from the terrace to the pool area creating a seamless indoor-outdoor flow for hosting guests or enjoying peaceful lakefront evenings. This home also offers a large 1,000 sq. ft. storage area with double exterior doors, providing ample space for hobbies, tools, or additional storage. Don't miss this rare opportunity to enjoy expansive lakeside living with every modern convenience. Schedule your private tour today!
- Type:
- Single Family
- Sq.Ft.:
- 3,161
- Status:
- Active
- Beds:
- 4
- Lot size:
- 0.09 Acres
- Year built:
- 2000
- Baths:
- 3.00
- MLS#:
- 10405648
- Subdivision:
- Lost Forest
ADDITIONAL INFORMATION
This stunning residence is located in the highly sought after neighborhood Lost Forest, in McDonough, GA! This inviting home features 4 beds, 3 baths, and an impressive 3,121 sqft, offering a perfect blend of comfort, style and recreation. Nestled within a serene neighborhood surrounded by beautiful trees and nature, you'll find spacious living areas, a modern open kitchen and dining, a cozy area situated on the main floor perfect for in laws or out of town guests, and an outdoor space ideal for entertaining with a large family pool and patio space. Whether you're relaxing or hosting gatherings, this property truly ideas have it all! With convenient access to local shops, parks, and major highways, you'll enjoy the perfect balance of peaceful living and vibrant community life. Come discover your new home in this lovely setting!
- Type:
- Single Family
- Sq.Ft.:
- 2,958
- Status:
- Active
- Beds:
- 4
- Lot size:
- 1 Acres
- Year built:
- 2003
- Baths:
- 3.00
- MLS#:
- 10405598
- Subdivision:
- Brian'S Brook
ADDITIONAL INFORMATION
INSTANT EQUITY!!!! This property was recently appraised for above the current list price. Prepare to be captivated by this charming home nestled on a corner lot in Brian's Brook subdivision. Upon entering the foyer, you are greeted by a private office on one side and a dining room on the other. Continuing through, you enter the living room--a perfect space for creating lasting family memories. The large kitchen, complete with a cozy breakfast area, promises to be the heart of daily life. This spacious 4 bedroom, 3 bathroom home features a convenient layout with one bedroom and bath located on the first floor, while the remaining bedrooms are situated on the second floor. Ascending the stairs and down the hall, you'll discover the expansive primary bedroom adorned with an attached sitting area, offering a retreat within your own home. Outside, the professionally landscaped yard welcomes you, showcasing a private back yard complete with stone patio enclosed by a privacy fence. It's an ideal setting for outdoor gatherings and grilling, allowing you to fully enjoy the beauty of your surroundings. Ask how you can receive up to $1500 credit by using one of our preferred lenders. Exclusions may apply.
- Type:
- Single Family
- Sq.Ft.:
- 1,526
- Status:
- Active
- Beds:
- 4
- Year built:
- 2002
- Baths:
- 3.00
- MLS#:
- 10405424
- Subdivision:
- Adams Walk At City Square
ADDITIONAL INFORMATION
Move right into this beautifully updated 4-bedroom home in the heart of McDonough. This two story home has been upgraded with brand-new appliances, modern fixtures, fresh paint throughout, and new luxury vinyl plank flooring on the main level and in the bathrooms. Plush new carpet covers the upstairs bedrooms, creating a cozy retreat. With 4 bedrooms, 2.5 baths-including a convenient half bath on the main floor-and a two-car garage, this home is both functional and stylish. The property has a covered front porch, private fenced backyard, perfect for gatherings, entertaining, and pets. The community also offers a pool, tennis courts, a clubhouse, and a playground, and it's within walking distance to shopping, dining, and McDonough's newest middle and high schools. Commuting is easy with quick access to I-75 and downtown McDonough. With an open layout, spacious bedrooms, and plenty of upgrades, this home is truly move-in ready.
- Type:
- Single Family
- Sq.Ft.:
- 1,965
- Status:
- Active
- Beds:
- 3
- Lot size:
- 0.97 Acres
- Year built:
- 1999
- Baths:
- 2.00
- MLS#:
- 10405044
- Subdivision:
- Ola Crossing
ADDITIONAL INFORMATION
Recently renovated & very well kept home in the heart of the desirable Ola district! Laminate flooring throughout with tile in the kitchen. Granite counter tops and lots of cabinet space. Stainless steel appliances. Kitchen pantry. Freshly painted interior. Large bonus room provides great flex space with potential for extra bedroom, home office, or family space. Sitting right at an acre, there is plenty of yard space for playing, gardening, and enjoying family and friends. You'll love the spacious lots in the neighborhood and the relative privacy it affords. No HOA!
$347,000
225 Cecil Way Mcdonough, GA 30252
- Type:
- Single Family
- Sq.Ft.:
- n/a
- Status:
- Active
- Beds:
- 4
- Lot size:
- 0.1 Acres
- Year built:
- 2005
- Baths:
- 3.00
- MLS#:
- 10404590
- Subdivision:
- Sandy Ridge Road Sub
ADDITIONAL INFORMATION
This prestine brick front home is located in the great Sandy Ridge community! This beautiful home features a spacious 4 bed 2.5 bath with master on main level! Very spacious living room with cozy brick fireplace, perfect for the cold seasons. Kitchen features breakfast bar, pantry & all stainless steel appliances. Laundry located on main. Upstairs features a great size room with high ceilings. Very spacious backyard with wooded fence and a great size patio. Recent upgrades have been done, fresh paint throughout. Wonderful & peaceful subdivision! Home has so much character & has a lot to offer!
$309,900
25 Bryans Drive McDonough, GA 30252
- Type:
- Single Family
- Sq.Ft.:
- 1,766
- Status:
- Active
- Beds:
- 3
- Lot size:
- 3 Acres
- Year built:
- 1971
- Baths:
- 2.00
- MLS#:
- 10405028
- Subdivision:
- None
ADDITIONAL INFORMATION
Ranch home, nestled on a sprawling 3-acre lot. With 3 spacious bedrooms and 2 baths, this property offers living space ready for your personal touch. The finished basement adds valuable square footage. Step outside to enjoy your own private oasis, featuring an in-ground pool and a cabana for summer gatherings and relaxing afternoons in the sun. The detached garage provides ample storage and workspace for all your projects. While the home is in need of some repairs, it presents a fantastic opportunity to customize and enhance its natural charm. Bring your vision and creativity to this hidden gem and transform it into your dream home. Don't miss out on this unique chance to own a slice of paradise!
$290,000
135 Kelley Way Mcdonough, GA 30252
- Type:
- Single Family
- Sq.Ft.:
- 1,572
- Status:
- Active
- Beds:
- 3
- Lot size:
- 1 Acres
- Year built:
- 1993
- Baths:
- 2.00
- MLS#:
- 10403798
- Subdivision:
- Kelleytown Woods
ADDITIONAL INFORMATION
Welcome home to this delightful 3-bedroom, 2-bathroom property offering 1,500 square feet of comfortable living space. Nestled on a generous 1-acre flat lot, this home is perfect for families and outdoor enthusiasts alike. The fully fenced backyard provides privacy and security, ideal for pets or entertaining. Inside, you'll find a spacious layout that balances cozy living spaces with functional design. The oversized garage offers ample space for vehicles, storage, or a workshop. Located in a peaceful, HOA-free neighborhood. Families will love the excellent school system, and the quiet atmosphere makes this a perfect retreat, yet you're still close to local amenities. Don't miss the opportunity to make this wonderful home yours!

The data relating to real estate for sale on this web site comes in part from the Broker Reciprocity Program of Georgia MLS. Real estate listings held by brokerage firms other than this broker are marked with the Broker Reciprocity logo and detailed information about them includes the name of the listing brokers. The broker providing this data believes it to be correct but advises interested parties to confirm them before relying on them in a purchase decision. Copyright 2024 Georgia MLS. All rights reserved.
McDonough Real Estate
The median home value in McDonough, GA is $339,000. This is higher than the county median home value of $310,400. The national median home value is $338,100. The average price of homes sold in McDonough, GA is $339,000. Approximately 47.65% of McDonough homes are owned, compared to 46.97% rented, while 5.38% are vacant. McDonough real estate listings include condos, townhomes, and single family homes for sale. Commercial properties are also available. If you see a property you’re interested in, contact a McDonough real estate agent to arrange a tour today!
McDonough, Georgia 30252 has a population of 28,574. McDonough 30252 is more family-centric than the surrounding county with 37.14% of the households containing married families with children. The county average for households married with children is 32.97%.
The median household income in McDonough, Georgia 30252 is $73,215. The median household income for the surrounding county is $73,491 compared to the national median of $69,021. The median age of people living in McDonough 30252 is 31.1 years.
McDonough Weather
The average high temperature in July is 90.4 degrees, with an average low temperature in January of 31.5 degrees. The average rainfall is approximately 49 inches per year, with 1 inches of snow per year.
