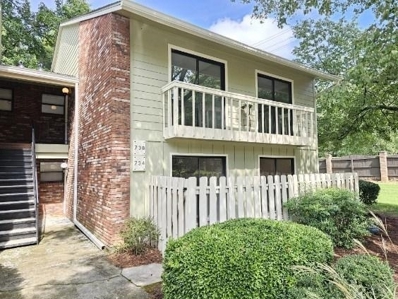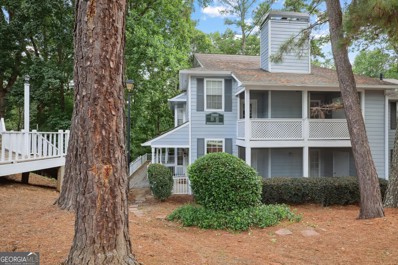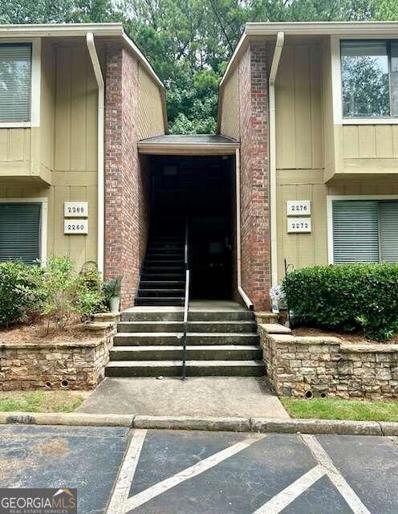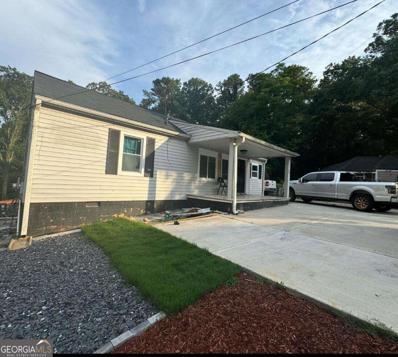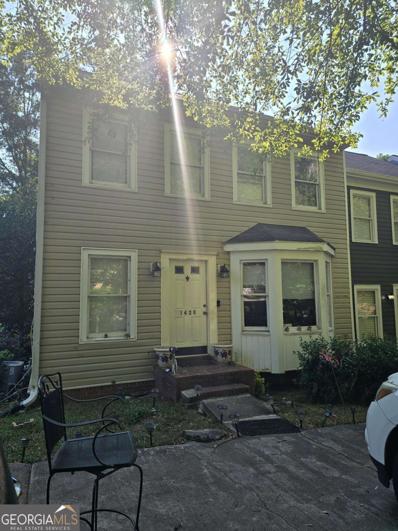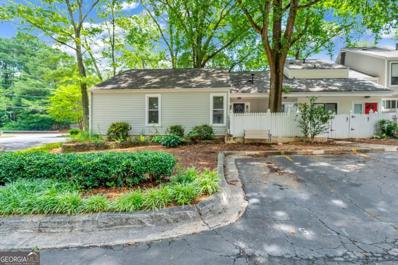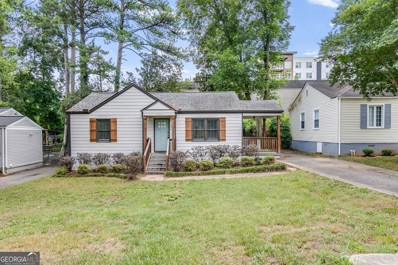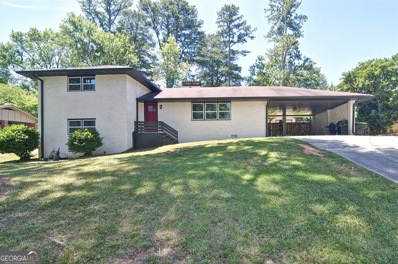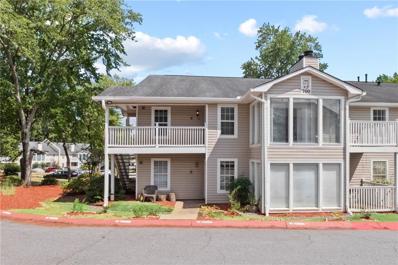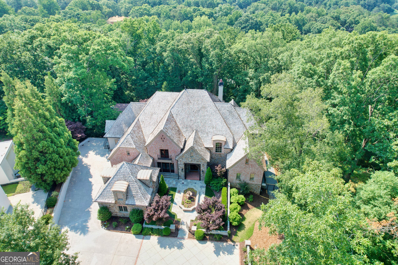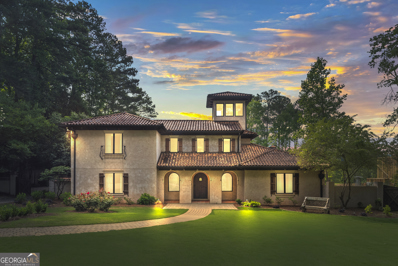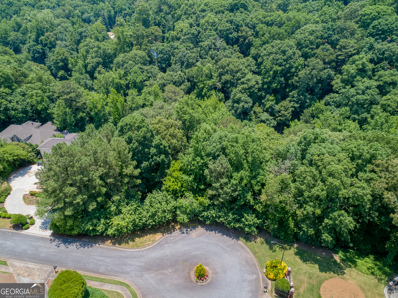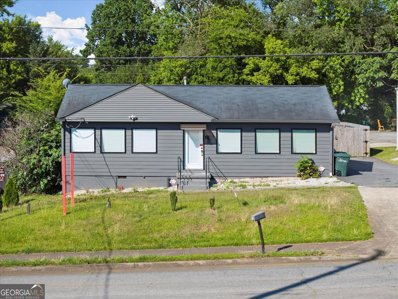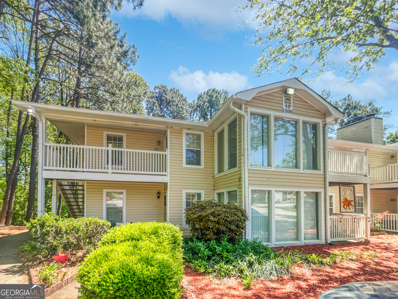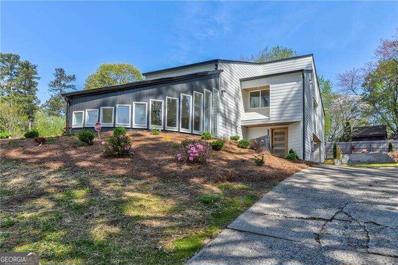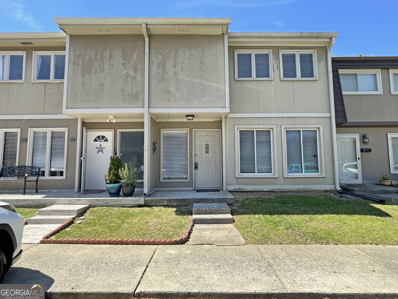Marietta GA Homes for Rent
- Type:
- Condo
- Sq.Ft.:
- 1,292
- Status:
- Active
- Beds:
- 2
- Year built:
- 1974
- Baths:
- 2.00
- MLS#:
- 10346374
- Subdivision:
- Covered Bridge
ADDITIONAL INFORMATION
This updated condominium has so much to offer! 2 bedroom/ 2 full bath. The kitchen features new stainless steel appliances and new granite countertops. Other updates include: new roof, new siding, new paint throughout, and new LVP flooring. The living room has a beautiful wood burning fireplace. Exterior features: 2 outdoor storage closets, 2 parking spaces with ample guest parking, and a balcony in the front and back of the condo. Location, location, location! 10 minutes away from Truist Park and even closer to I-75, shopping and great restaurants. OWNER FINANCING AVAILABLE
$339,000
2670 Moss Lane Marietta, GA 30067
Open House:
Wednesday, 11/13 2:00-4:00PM
- Type:
- Condo
- Sq.Ft.:
- 2,428
- Status:
- Active
- Beds:
- 4
- Lot size:
- 0.22 Acres
- Year built:
- 1975
- Baths:
- 3.00
- MLS#:
- 10346665
- Subdivision:
- Bentley Woods
ADDITIONAL INFORMATION
Enjoy this Stunningly refurbished property, bringing style, comfort, and convenience. From new flooring throughout, recently replaced HVAC, new water heater, fully remodeled bathrooms and gourmet kitchen with new cabinets, SS appliances, tile backsplash, solid surface countertops, and a perfect layout with 4 bedrooms and 3 full baths for your convenience. Only 8 minutes from The Battery, 12 minutes from downtown Marietta and Smyrna and 20 minutes to downtown Atlanta. Buyer brokers welcome.
- Type:
- Condo
- Sq.Ft.:
- n/a
- Status:
- Active
- Beds:
- 2
- Lot size:
- 0.05 Acres
- Year built:
- 1989
- Baths:
- 2.00
- MLS#:
- 10345097
- Subdivision:
- The Willows By The River
ADDITIONAL INFORMATION
Get ready to live your dream life in this stunning Condo Complex in the coveted Willows by The River community which is a walk to Chattahoochee River National Forest Park! This condo offers the opportunities to be not only to be at top rated schools of Sope Creek Elementary, Dickerson Middle and Walton High School but also perfect blend of nature and urban convenience including the Creek Hiking Trail, Abernathy Greenway Park North, Swimming Pool, Gym, BBQ & Picnic area, Playground & all the fun of the Chattahoochee River at your doorsteps while enjoying the quick access to premier shopping at Perimeter Mall and Buckhead, a variety of dining options, and vibrant entertainment urban life. The brand-new updates include Brand New LVP flooring throughout, Renovated Bathrooms, Freshly Painted Interior Walls, Newer Water Heater and a flex space to use as office or sunroom. With HOA fees taking care of water, trash, pest and termite control, roofing, exterior, and landscaping maintenance, you'll have more time to connect with family and friends and concentrate on what's important in your life. Don't miss out on this incredible opportunity to make this beautiful Condo your new home. Schedule your viewing today and experience the ultimate in comfort and convenient living at its finest!
- Type:
- Condo
- Sq.Ft.:
- 1,320
- Status:
- Active
- Beds:
- 2
- Lot size:
- 0.2 Acres
- Year built:
- 1981
- Baths:
- 2.00
- MLS#:
- 10343320
- Subdivision:
- Covered Bridge
ADDITIONAL INFORMATION
Hurry in to this beautifully updated 2 Bed/2 Bath Condo with an Open Floor Plan, Fireside Great Room and a Private Screened Porch, near Truist Park, The Battery and fantastic Restaurants and Shopping! Enjoy life in a Swim/Tennis Community while the HOA takes care of the lawn care and exterior! Perfectly move-in ready, this home features fresh paint, new carpet, renovated baths and an updated kitchen with white cabinets, new quartz counters, subway tile backsplash and a convenient breakfast bar! The primary suite is large and bright with an elegant primary bath, and ideal privacy, with a split bedroom plan. The Secondary bedroom is spacious and comfortable, with ample room to relax, work or play. You'll love the fantastic location, just minutes from I-75, with easy access to the Marietta Square, Buckhead, Roswell, Cumberland and The Galleria. Covered Bridge is a popular community with a pool and tennis courts, and a clubhouse with green space and walking trails. You CAN own a beautiful home and enjoy the lifestyle you deserve! Don't miss it!
- Type:
- Condo
- Sq.Ft.:
- 1,464
- Status:
- Active
- Beds:
- 2
- Lot size:
- 0.13 Acres
- Year built:
- 1980
- Baths:
- 3.00
- MLS#:
- 7423419
- Subdivision:
- Bonnie Glen
ADDITIONAL INFORMATION
Offers in hand! Please submit all offers by 4pm EST, 11/06/24. Just painted! Kitchen cabinets painted. Trim replaced, closet doors added. Ranch style condo nestled in the back of this quiet community. Bonnie Glen offers one level living just minutes from I-75, restaurants, grocery stores and Truist Park at The Battery. Enjoy the benefits of two master bedrooms in this 1,464 sqft unit with large walk-in closets and step-in shower. The living room offers a cozy stone gas fireplace, original vaulted cedar ceiling and a wet bar! Perfect for entertaining guests. Owner occupants only, sorry, renting is not allowed. The HOA includes exterior maintenance, trash, termite bonds and of course, the in-ground pool! The HOA also insurance the structure and roof, so you only need to insure the inside of your new home with an “H06 Policy”.
- Type:
- Single Family
- Sq.Ft.:
- n/a
- Status:
- Active
- Beds:
- 2
- Lot size:
- 0.19 Acres
- Year built:
- 1951
- Baths:
- 1.00
- MLS#:
- 10344131
- Subdivision:
- Cloverdale Heights
ADDITIONAL INFORMATION
Welcome to 286 Pauladean Circle SE, Marietta, GA 30067! This cozy 2-bedroom, 1-bathroom home features a modern kitchen with white cabinetry, hardwood/wood-style flooring, pendant lighting, a sink, and a stainless steel fridge. Enjoy the spacious backyard with a deck, perfect for outdoor entertaining. Located near excellent schools, parks, and shopping centers, this home offers convenience and an unbeatable location. Schedule a visit today!
- Type:
- Townhouse
- Sq.Ft.:
- 2,536
- Status:
- Active
- Beds:
- 4
- Lot size:
- 0.03 Acres
- Year built:
- 2016
- Baths:
- 4.00
- MLS#:
- 10339713
- Subdivision:
- The Oaks At Powers Ferry
ADDITIONAL INFORMATION
Motivated Sellers!!! You'll love this beautiful and bright open concept townhome located in East Cobb's sought-after Oaks at Powers Ferry gated community with low HOA fees. The home offers an abundance of natural light, a relaxing color palette throughout and beautiful hardwood floors. This space flows flawlessly allowing you to connect with family and friends from multiple areas perfect for living and entertaining! The spacious kitchen is a dream with Stainless Steel appliances, an island, granite countertops, stylish backsplash, an abundance of cabinets for additional storage and a generously sized pantry. You'll also find the perfect space for a cozy keeping room, additional family room or breakfast nook. Step out onto the back deck and enjoy that cup of coffee and wind down time! Conveniently located near the kitchen is the dining area ready for daily use and those family holiday gatherings. As you move to the upper level of the home, you'll notice an extensive primary retreat / ensuite with double vanities, tiled shower and vaulted ceilings. Two additional generously sized bedrooms, centrally located bathroom and laundry closet. This property provides options for multigenerational living, with three bedrooms and two full bathrooms on the upper level, as well as a great finished terrace level which includes a full bathroom and ample closet space. The terrace level presents versatile space for an additional bedroom or a recreational/work area to suit your family's needs. The space has hardwood flooring, two closets, and a full bathroom. This move-in-ready home is just minutes away from I75 and I285, Chattahoochee River Park, Truist Park, shopping/dining, and schools. This home has it all! Embrace a lifestyle you'll love. Don't miss the opportunity to make this exceptional property your own-call today for your private showing! Sellers will contribute towards closing cost, Seller concessions, towards rate buy down!
$6,450,000
4348 Paper Mill Road SE Marietta, GA 30067
- Type:
- Single Family
- Sq.Ft.:
- n/a
- Status:
- Active
- Beds:
- 7
- Lot size:
- 2.2 Acres
- Year built:
- 2004
- Baths:
- 9.00
- MLS#:
- 10341934
- Subdivision:
- Atlanta Country Club
ADDITIONAL INFORMATION
Exquisite gated estate on 2.2 acres in top Walton school district in low tax Cobb County showcasing the finest finishes, stonework, unmatched quality, and artisanship from all around the world. The dramatic hand carved tigers meet you as you drive through the gates surrounded by the lush landscaping and into the full circle motor court bordering a custom hand carved stone swan limestone fountain and garage housing for four vehicles. Dramatic castle-entry front doors welcome you with grandeur. Baccarat and Murano lighting line the interior as you view the stunning baroque double spiral staircase with hand-forged Cantara ironwork, marble floors with imported Rossini mediations, gilded trim and hand laid 24 carat gold leafed domes. Arched cantara doors lead to private entry into the lush Primary suite on main with unbelievable spa bath - marble and hand laid gold mosaic tiles, stunning gold Sherle Wagner fixtures. Three separate kitchens with Viking and subZero appliances can be found throughout the estate. Terrace level features -gym with redwood sauna, Cantara wine cellar, and home theater featuring legendary Klipsch sound system, precise lighting and acoustically rich fabrics providing for unforgettable private screenings. The finest of imported mosaics were meticulously hand-applied by Fantini Mosaici's team of artisans to create the breath taking pool and spa, only otherwise found within the finest Italian luxury villas and resorts. Separate pool house includes a full kitchen and guest suite. Lighted Deco Turf tennis court behind the pool house, the same surface as used in the US Open. Lacey champion hand tufted wool carpets (also seen in the White House) found in various rooms throughout the house. 6 fireplaces, all custom with unique imported finishes from around the world. Additional features include an elevator servicing all three levels and custom closets designed to complement each room's unique style, ensuring both convenience and luxury at every turn.
- Type:
- Townhouse
- Sq.Ft.:
- n/a
- Status:
- Active
- Beds:
- 4
- Lot size:
- 0.11 Acres
- Year built:
- 1983
- Baths:
- 4.00
- MLS#:
- 10338113
- Subdivision:
- Salem Ridge
ADDITIONAL INFORMATION
Come Out To See This Lovely Exquisite Cobb County Colonial Home Located In The Heart Of Salem Ridge Subdivision!!! This Home Is Literally 15 Minutes From Downtown Via Terrell Mill And I-75's New Pay Lane!!! This Home Is Located Centrally So That You Can Access 285 As Well!!! The Upper Attic Was Rebuilt By The Seller To Include 2 Separate Sets Of Steps Vs. A Pull Down Attic Entrance!!! This Is Highly Desirable With Regard To Expandable Attic Storage And This Upper Attic Area Could Also Be Remodeled Into A Hallway With 2 Separate Rooms!!! This Home Has A New HVAC And New Fans Throughout The Home!!! The Seller Has Intent To Rebuild The Deck With Solid Wood Depending On Our Buyer's Desire!!! The Bedrooms Are Spacious And Downstairs Living Is Also Available -- Including Outside Independent Entrance Up To Driveway!!! Three Parking Spaces Are Available!!! This Home Is Located Near The Chattahoochee River National Recreation Center And River Rafting Is Available!!! There Are Walking, Biking, And Running Trails Just Minutes Away!!! The Truist Park Braves Stadium Is Literally Just Around The Corner!!! Outstanding Restaurants And Local Night Clubs Are Nearby As Well!!! This Area Has A Plethora Of Things To Do Including Local Museums, Eateries, Fine Dining, Etc. The Surrounding Neighborhoods Include Countless Grocery Stores, Hardware Stores, Boutiques, Etc. Marietta Is Known For It's Local Festivals ( Example-The Guild Show) Annually Which Include The Marietta Square's Harvest Fest, Parades, Concerts, Our Georgia Symphony Events And Local Theatres As Well!!! There Will Never Be A Dull Moment In The Tremendous Neighborhood Near Marietta Square!!! There Are Plenty Of Schools And Churches As Well!!!
- Type:
- Condo
- Sq.Ft.:
- 2,924
- Status:
- Active
- Beds:
- 3
- Lot size:
- 0.15 Acres
- Year built:
- 1973
- Baths:
- 3.00
- MLS#:
- 10335280
- Subdivision:
- Sandpiper Condos
ADDITIONAL INFORMATION
**Welcome to 2619 Meadowlawn Dr SE, Marietta, GA 30067!** Nestled in the heart of a vibrant and sought-after neighborhood, this charming corner condo offers more privacy and the perfect blend of comfort and convenience. It is one of the largest condos in the neighborhood, offering approximately 2,924 sqft of living space. Step inside to discover a spacious and inviting living area, perfect for entertaining guests or enjoying a quiet evening at home. The modern kitchen is a chef's dream, featuring granite countertops, stainless steel appliances, including a heavy-duty five-burner range, and ample storage space with custom cabinets. The open floor plan seamlessly connects the kitchen to the dining area, making it ideal for hosting dinner parties or family gatherings. The master suite is a true retreat, boasting a luxurious en-suite bathroom with a soaking tub and separate shower. Additional bedrooms are well-appointed and provide plenty of space for family or guests. Two extra sunrooms have been added, providing versatile spaces that can be used for anything from a home office to a playroom or a cozy reading nook. Outside, the beautifully landscaped yard offers a serene escape with a patio area perfect for outdoor dining or simply relaxing with a good book. This condo is situated in a great school district, with East Valley Elementary School, East Cobb Middle School, and Wheeler High School nearby. It is also close to Kennesaw State University, making it an excellent choice for students or faculty. The property is low maintenance as it has been fully renovated, including upgraded plumbing and electrical systems to meet the latest safety requirements and new insulated windows, making it a great starter home or a fantastic option for a family needing a home in a highly desired location. Located just minutes from the bustling Marietta Square, The Battery, and the Cumberland area, you'll have easy access to a variety of dining, shopping, and entertainment options. Nearby attractions include The Braves Stadium, Six Flags White Water, and Cumberland Mall. Don't miss your chance to make this stunning property your new home. Schedule a showing today and experience all this home has to offer.
- Type:
- Single Family
- Sq.Ft.:
- n/a
- Status:
- Active
- Beds:
- 3
- Lot size:
- 0.12 Acres
- Year built:
- 1951
- Baths:
- 2.00
- MLS#:
- 10334625
- Subdivision:
- MCLAIN G W ESTATE
ADDITIONAL INFORMATION
ADORABLE HOME IN PRIME LOCATION! MARIETTA CITY SCHOOLS! UPDATED RANCH WITH HARDWOOD FLOORS THROUGHOUT! SPACIOUS LIVING ROOM WITH UPDATED LIGHTING AND IS OPEN TO THE KITCHEN WHICH IS PERFECT FOR ENTERTAINING. GORGEOUS KITCHEN WITH UPDATED STAINLESS STEEL APPLIANCES, STUNNING VENT HOOD, ISLAND, TILE BACKSPLASH AND BREAKFAST AREA. OVERSIZED MASTER BEDROOM WITH SITTING AREA. A SLIDING BARN DOOR LEADS YOU INTO THE UPDATED MASTER BATH WITH GRANITE VANITY, TILE WALK-IN SHOWER AND TILE FLOORS. THE SPACIOUS SECONDARY BEDROOMS HAVE UPDATED LIGHTING AND HARDWOOD FLOORS. THE UPDATED HALL BATH HAS A GRANITE VANITY WITH TILED SURROUND TUB/SHOWER COMBINATION AND TILE FLOORS. THERE IS A COVERED SIDE PATIO FOR GRILLING OR ENTERTAINING GUESTS. THE BACKYARD IS FENCED, LEVEL AND HAS A STORAGE BUILDING. LOCATED 5.4 MILES TO TRUIST PARK, 2.4 MILES TO MARIETTA SQUARE, .8 MILES TO THE BIG CHICKEN, .7 MILES TO KSU S. MARIETTA PKWY LOCATION AND RIGHT OFF OF THE INTERSTATE! THIS IS A MUST SEE! GREAT FOR FIRST TIME HOMEBUYERS ESPECIALLY SINCE THE STAINLESS STEEL REFRIGERATOR AND WASHER/DRYER COMBINATION UNIT STAYS WITH THE HOME!
$1,784,900
4508 Oakside Point Marietta, GA 30067
Open House:
Wednesday, 11/13 2:00-4:00PM
- Type:
- Single Family
- Sq.Ft.:
- 7,501
- Status:
- Active
- Beds:
- 6
- Lot size:
- 0.37 Acres
- Year built:
- 2014
- Baths:
- 6.00
- MLS#:
- 10332650
- Subdivision:
- The Oaks On Woodlawn
ADDITIONAL INFORMATION
OPEN HOUSE THIS SAT, NOV 16, 1PM-3PM AND SUNDAY NOV 17, 2PM-4PM! Welcome to 4508 Oakside Point, a luxurious estate nestled in the prestigious community of Cobb County, Marietta, Georgia. Built in 2014 by a renowned builder synonymous with Atlanta Country Club's finest residences, this 7,501 square foot masterpiece boasts exquisite craftsmanship and unparalleled amenities. Step through the French door entry into a grand 2-story foyer, where you're greeted by a seamless blend of elegance and comfort. The open-concept floorplan features 10-foot ceilings and 8-foot solid wood doors, complemented by hardwood floors that grace the main level. A chef's dream, the kitchen is adorned with granite countertops, large center island, loads of cabinetry, tiled backsplash, and top-of-the-line Viking stainless steel appliances including a 6-burner gas stove, new vent hood and a SubZero fridge. Entertain effortlessly and fall in love with the vaulted ceiling family room with cedar beam accents, complete with a stacked stone wood burning fireplace and exquisite built-ins, or retreat to the expansive screened porch with its A-frame ceiling and serene views of the meticulously landscaped grounds and fenced backyard. The primary bedroom suite on the main level offers hardwood floors, abundant natural light, vaulted ceilings with an upgraded 65 in ceiling fan and a spa-like bathroom with travertine tiled floors, a soaking tub accented by tile, and a spacious seamless glass shower. His and hers sections in the colossal walk-in closet provide ultimate convenience with direct access to the laundry room. This is a must have and a highly sought after feature. Upstairs, discover a versatile living space with a large secondary family room with extensive built-ins and barn doors for added privacy from the main level. Four additional bedrooms, with three of those with their own en-suite bathrooms, ensuring comfort and privacy for all. These rooms are large and boast 10 foot ceilings and walk in closets. The finished attic space, converted into a versatile bonus room with hardwood floors, extensive built-ins, mini kitchen area and offers endless possibilities for a home office, teen suite, or craft room. Spray foam insulation and a dedicated HVAC system for this addition make it a perfect 10. Additional features include a second laundry room, multiple HVAC systems, and CAT5 wiring throughout. On the terrace level, a spacious family room with a gas fireplace awaits, along with a private bedroom suite, private office, and ample storage. The additional storage space is endless. Outside, enjoy the tiled stone covered patio and large fenced backyard with a playset and sandbox, perfect for outdoor activities and relaxation. This exceptional home is ideally situated for those seeking the best of Cobb County living, with top-rated schools, including renowned Kings Cove & Olde Towne Athletic Club, just a stoneCOs throw away. With $200,000 in recent upgrades, including a security system, surround sound, and extensive landscaping, 4508 Oakside Point epitomizes luxury living at its finest. Don't miss your chance to call this extraordinary property home. Schedule your private tour today.
- Type:
- Townhouse
- Sq.Ft.:
- 2,428
- Status:
- Active
- Beds:
- 4
- Lot size:
- 0.88 Acres
- Year built:
- 1975
- Baths:
- 3.00
- MLS#:
- 10331426
- Subdivision:
- Bentley Woods
ADDITIONAL INFORMATION
MASSIVE PRICE IMPROVEMENT AND A MOTIVATED SELLER!!! This spacious unit could make a wonderful home or lucrative rental property as this community has no rental restrictions! You'll find the large living area featuring a beautiful brick fireplace complemented by new tile flooring. The open floor plan flows seamlessly into the eat-in kitchen area with an additional dining space. The kitchen has ample granite counter space, cabinet storage, and a pantry. The first floor offers durable tile flooring and has been recently painted. Upstairs, you'll find three generous bedrooms, you'll also find a surprisingly spacious laundry room, the Samsung washer and dryer are less than five years old and are included in the purchase. Above the second story, a versatile attic with newly-installed insulation. This unit also boasts a new roof, installed just two years ago. The coded front door lock provides added security and convenience. Location is everything, and this townhouse is well situated, just 8 minutes from The Battery, 12 minutes from downtown Marietta and Smyrna and minutes from major highways like I-75 and I-285. Don't miss the chance to make this charming townhome yours. Schedule a viewing today and experience all it has to offer.
- Type:
- Single Family
- Sq.Ft.:
- 2,100
- Status:
- Active
- Beds:
- 4
- Lot size:
- 0.2 Acres
- Year built:
- 1961
- Baths:
- 2.00
- MLS#:
- 10326150
- Subdivision:
- Sedalia Park
ADDITIONAL INFORMATION
Welcome home to this gorgeous brick beauty in Marietta! Entertain easily indoors with highly sought after open concept floorplan, or outdoors on the new oversized concrete patio in the fenced-in backyard. Beautifully updated kitchen offers bar seating, eat-in area, and ample shelving in the pantry! Dining area hosts additional cabinets for extra storage space. Gather in the family room with custom fireplace featuring gorgeous wood mantel. Spacious bedrooms offered on upper and lower floors. Rest easy knowing the HVAC was replaced in September 2021, and water heater replaced in August 2020. Plenty of flex space offered in super sized storage shed. Don't miss this incredible opportunity!
- Type:
- Condo
- Sq.Ft.:
- 1,244
- Status:
- Active
- Beds:
- 2
- Lot size:
- 0.16 Acres
- Year built:
- 1982
- Baths:
- 2.00
- MLS#:
- 7412062
- Subdivision:
- St Augustine Place
ADDITIONAL INFORMATION
Welcome to 707 Augusta Dr SE, Marietta, GA 30067 – the perfect home for those seeking comfort, convenience, and a touch of tranquility. This delightful 2-bedroom, 2-bathroom condo features a roommate-friendly floor plan, making it ideal for shared living while ensuring privacy for all occupants. Spacious Roommate Floor Plan: Thoughtfully designed to offer maximum privacy and comfort with bedrooms and bathrooms on opposite sides of the unit. Prime Location: Nestled in a serene community, this condo is just minutes away from Kennesaw State University and Life University, making it a fantastic option for students and faculty alike. Financing Options: Eligible for FHA and VA financing, offering flexibility and accessibility for various types of buyers. Low HOA Dues: Enjoy the benefits of a well-maintained community with very low HOA dues, ensuring affordability without sacrificing quality. Well-Managed HOA: The Homeowners Association is excellently run with great reserves, providing peace of mind and ensuring the continued upkeep and enhancement of the community. This condo is not just a home; it’s a lifestyle. Whether you're a first-time homebuyer, looking to downsize, or seeking a convenient location close to educational institutions, 707 Augusta Dr SE has it all. Don't miss out on this incredible opportunity to own a piece of Marietta's charm with the added benefits of a strong community and affordable living.
$3,600,000
471 Tam Oshanter Drive SE Marietta, GA 30067
- Type:
- Single Family
- Sq.Ft.:
- 11,130
- Status:
- Active
- Beds:
- 6
- Lot size:
- 1.06 Acres
- Year built:
- 2006
- Baths:
- 9.00
- MLS#:
- 10325784
- Subdivision:
- Atlanta Country Club
ADDITIONAL INFORMATION
This expansive,magazine-worthy estate beckons with authentic French-Country elegance in East CobbCOs prestigious Atlanta Country Club. From the moment you arrive, you will know this home is something special! Craftsmanship that you thought was no longer available sets the stage and impresses with exteriors clad in hand-cut stone and brick, accented by an all-cedar shake roof that makes for a true storybook arrival impression! A bespoke ornamental entry gate frames an inviting formal entry garden and covered porch adorned by twin gas lanterns. So many upgrades & elevated finishes beginning with the dramatic foyer that flows into a grand great room featuring 12-foot ceilings, reclaimed oak timbers, custom wood flooring, an enormous fireplace & a wall of custom solid wood French doors that opens to one of five covered porches offering private views of lush green space. The professional kitchen is a chefCOs delight that offers wonderful views and accessibility to the magnificent great room, a light-filled breakfast room, a cozy screened porch & an EXCEPTIONAL mudroom with a junior office, one of two laundry rooms, a huge pantry & one of two half baths & a dog / pet room! Banquet size dining room with gorgeous parquet flooring, a cozy library nook off the foyer, the primary bedroom on main, a resort-worthy spa bath with built-in closets can all be found on the main level. A rare 4-car garage located beside the kitchen and mudroom is beautifully executed with two separate 2-car bays with side entry automatic doors and gorgeous new epoxy flooring. Elevator service to all three floors. The upper-level features high ceilings and exceptional spaces, including a second upstairs laundry, a large study area/den with beverage cooler, and 4 en-suite bedrooms (with one configured as media/playroom). Massive terrace level has 12CO+ ceilings and is truly an incredible space, with a full Chicago-style built-in wet bar, gym with rubber flooring, two enormous living/play areas, a pool cabana room with half-bath, a media/office/play room, a full bedroom/ensuite bath guest suite with its own entrance, and three astounding storage rooms with tremendous capacity and pristine epoxy-coated floors. The terrace level opens onto an expansive covered stone porch and outdoor kitchen with custom concrete counter tops that overlooks an exceptionally private backyard with saltwater pool. A gorgeous covered pavilion is adjacent to the pool and features decorative lanterns and a massive woodburning stone fireplace as its centerpiece. Meticulously maintained and updated with high-quality systems and control features. Impeccable condition and move-in ready!
$2,950,000
130 Woodlawn Drive NE Marietta, GA 30067
- Type:
- Single Family
- Sq.Ft.:
- 9,214
- Status:
- Active
- Beds:
- 6
- Lot size:
- 1.1 Acres
- Year built:
- 1968
- Baths:
- 7.00
- MLS#:
- 10320593
- Subdivision:
- None
ADDITIONAL INFORMATION
Welcome to a residence that isn't just a home; it's a piece of cinematic history. Nestled in the heart of Marietta, this stunning property boasts more than just luxury living, it offers a connection to one of the most beloved TV shows of our time. This exquisite property served as the backdrop for the acclaimed TV series Cobra Kai, capturing the imaginations of millions worldwide. Now, this legendary home is ready to write its next chapter with you. This home is steeped in history, with each room whispering tales of its past. From its original architecture to the modern amenities seamlessly integrated throughout, every corner exudes a sense of timeless elegance. Enter through the grand foyer, where natural light dances across polished floors, leading you into a spacious living area ideal for both relaxation and entertaining. The atrium is the show stopper in this home and welcomes you right in. Channel your inner chef in the gourmet kitchen, complete with top-of-the-line appliances, custom cabinetry, and sleek countertops. Whether you're hosting a dinner party or whipping up a quick meal, this kitchen is sure to inspire culinary creativity. Don't forget the amazing outside entertaining space as well! Step outside into your own private oasis, where lush landscaping and panoramic views create an atmosphere of serenity. Entertain guests al fresco on the expansive patio, use the greenhouse to grow your own foods, or take a refreshing dip in the sparkling pool. The possibilities are endless. As the former filming location for Cobra Kai, this home has played host to some of Hollywood's brightest stars. Now, it's your turn to write the next chapter in its storied legacy. Don't miss your chance to own a piece of Hollywood history. Whether you're a fan of Cobra Kai or simply seeking a home with a rich backstory, this property offers the perfect blend of luxury, history, and prestige. Schedule your private showing today and experience the magic of this iconic residence firsthand. Contact us now to make this legendary property yours.
- Type:
- Land
- Sq.Ft.:
- n/a
- Status:
- Active
- Beds:
- n/a
- Lot size:
- 0.71 Acres
- Baths:
- MLS#:
- 10320398
- Subdivision:
- Waters Edge
ADDITIONAL INFORMATION
Welcome to your dream location at the exclusive Water's Edge Subdivision! This stunning wooded lot, situated in a serene cul-de-sac, overlooks the picturesque Soap Creek. The gentle, soothing sound of water flowing downstream creates a calming ambiance, perfect for your new home. Imagine waking up to breathtaking views where vibrant greens meet shimmering waters. This elevated lot offers unobstructed vistas, making it ideal for a home that embraces both luxury and nature. DonCOt miss the opportunity to build your dream home in this unparalleled setting. Welcome to Water's Edge Subdivision, where your perfect lifestyle awaits.
- Type:
- General Commercial
- Sq.Ft.:
- 1,246
- Status:
- Active
- Beds:
- n/a
- Lot size:
- 0.25 Acres
- Year built:
- 1954
- Baths:
- MLS#:
- 10315401
ADDITIONAL INFORMATION
Zoned Residential/Commercial with a large paved parking area in the back, new paint throughout, and ready for your new office. This property is the prime location just minutes away from the loop at I-75, downtown Marietta, and South Marietta Pkwy. Kitchen, 2 rooms, full bathroom, and even a laundry room. This property is surrounded by thriving businesses and the visibility is amazing.
- Type:
- Townhouse
- Sq.Ft.:
- 1,404
- Status:
- Active
- Beds:
- 2
- Lot size:
- 0.12 Acres
- Year built:
- 1973
- Baths:
- 2.00
- MLS#:
- 10308583
- Subdivision:
- Ashborough Village
ADDITIONAL INFORMATION
NEW PRICE REDUCTION !! Great LOCATION! Minutes from LIFE U, Kennesaw U & Restaurants and Shopping. Two Bedrooms, 1 1/2 Baths Plan with oversized rooms and fabulous Closet Space. Downstairs has Ceramic Tile Floors throughout, Large Dining Room which can be used as a Flex Room. New Paint on Cabinets and Walls in the Kitchen and New Granite Look Countertops. Opens to a Huge Open Great Room which could easily incorporate a Dining Area. Overlooking an Enclosed Private Patio & Garden Area. Which opens to a Large Green Space. Also on Main Level is a Half Bath, Laundry Closet with Washer & Dryer are staying and Large Storage Closet. New Vinyl Windows in both Bedrooms and Slider Downstairs. Upstairs Carpet have been professionally cleaned by Zerorez. Two Large Bedrooms and Full Bath. Ceiling Fans in each, one has a big Walk In Closet and an Office or Sitting Area. The other has Large Wrap Around Closet. Two Assigned Parking Spaces. Complex includes Pool, Tennis Courts and Playground. HOA covers Water & Sewer, Gas, Garbage, Pest Control & Termite, Security Officer, Landscaping Front Yard and much more!
- Type:
- Condo
- Sq.Ft.:
- 1,464
- Status:
- Active
- Beds:
- 2
- Lot size:
- 0.12 Acres
- Year built:
- 1980
- Baths:
- 3.00
- MLS#:
- 10301879
- Subdivision:
- Bonnie Glen
ADDITIONAL INFORMATION
BRAND NEW LUXURY VINYL PLANK FLOORING BEING INSTALLED!!! One-level living in the tranquil swim community of Bonnie Glen! 870 is arguably the most ideally located unit - nature and privacy abounds just out the front and back doors! Enjoy super close proximity to I-75, grocery, restaurants, shopping, and entertainment - and Truist Stadium at The Battery! This spacious DUAL PRIMARY bedroom townhome boasts 1464 square feet! The storage space is extraordinary with an entire wall of closet in one of the bedrooms, along with the walk-in closet - making three closets in that one bedroom! The living room with its vaulted ceiling, beautiful stone fireplace, and adjacent wet bar is perfect for cozy evenings and gatherings with friends and family. Exclusive to owner occupants, this community ensures a close-knit atmosphere and harmonious living experience! HOA covers exterior maintenance, pool, trash, termite bond - and you only need an HO6 homeowners insurance policy (aka 'walls in')!
- Type:
- Condo
- Sq.Ft.:
- 1,244
- Status:
- Active
- Beds:
- 2
- Year built:
- 1982
- Baths:
- 2.00
- MLS#:
- 10285248
- Subdivision:
- ST AUGUSTINE PLACE CONDO
ADDITIONAL INFORMATION
Welcome to a charming home boasting a cozy fireplace, positioned perfectly to serve as the heart of your living area. You will be delighted by the soothing, neutral color paint scheme gracing the walls, fresh from a recent interior repaint, setting a calm and inviting atmosphere. t walk-in closet nestled in the primary bedroom. Partial flooring replacement has added a touch of modernity, providing a blend of comfort and style. This home, with its thoughtful design and practical features, holds the promise of a lifestyle defined by comfort and simplicity. See for yourself the unique blend of style and function this property offers. Be prepared to fall in love with all the charm this home brings.
- Type:
- Single Family
- Sq.Ft.:
- 3,560
- Status:
- Active
- Beds:
- 4
- Lot size:
- 0.56 Acres
- Year built:
- 1985
- Baths:
- 3.00
- MLS#:
- 10280472
- Subdivision:
- None
ADDITIONAL INFORMATION
THE HOUSE ON A HILL! Don't miss this STUNNING Renovation in one of East Cobb's Top Swim/Tennis Communities served by Top Schools! From the beautiful Curb Appeal with Modern Garage Door. Designer Kitchen, Elegant-Open Flow, Spacious Owner's Suite on Main, Updated Flooring and Lighting throughout and the exceptionally Large Back Yard with space for a pool, you will LOVE this amazing home! The Kitchen features Custom Cabinets, GORGEOUS Quartz Counters and Backsplash, a nice sized Island with Waterfall Design and Counter Seating, all new appliances with an impressive Stainless Steel Vent Hood/custom, fabulous Lighting, and a Breakfast Area AND Sitting Room/Keeping Room that opens to the large backyard Decks! What an incredible space for cooking and entertaining! The elegant Great Room has a unique appeal and is so large that it accommodates a comfortable, spacious Living Space AND a Baby Grand Piano. Start and end each day in the serene privacy of your Owner's Retreat - tucked on it's own corner of the home and featuring a Custom his/her Closet and a Spa-like MAGNIFICENT Master Bath. Relax and play in the MANY Getaway spaces throughout this happy home, including a bedroom being used as a FUN Movie Room UPSTAIRS and a large Terrace Level with two separate Living Areas, and to Top it off you have a gorgeous walk in WINE CELLAR, and SPACE for a home Gym at the top level! Entertain and Grill Out or simply Relax and Rest on your Double Decks overlooking over half-acre lot! So much space to play outdoors! And a large portion of the back yard is Fully Fenced and convenient for pets! This home features high-end finishes in an exquisite blend of Contemporary/Modern Design. Somerset is a premier Swim/Tennis Community known for friendly neighbors and fun community events. Near fabulous restaurants/shopping, I-75/285, GA400. Easy access to The Braves/Truist Park, Buckhead, Perimeter, Sandy Springs, Historic Roswell, Marietta Square, East Cobb Park, and miles of glorious Nature Trails in the Chattahoochee Preserve and Roswell River. TOP Schools recognized for excellence. WOW! Hurry in!
- Type:
- Condo
- Sq.Ft.:
- n/a
- Status:
- Active
- Beds:
- 3
- Lot size:
- 0.15 Acres
- Year built:
- 1973
- Baths:
- 2.00
- MLS#:
- 10273894
- Subdivision:
- Ashborough Village
ADDITIONAL INFORMATION
The kitchen has been renovated with brand-new cabinets and brand-new laminate countertops!!! A very nice 3 beds, 2 full baths, 2-story home with two assigned parking spaces, located in a Swim & Tennis community, nestled in charming Marietta GA. The open and bright 1st floor features a kitchen viewing the dining room and family/living room with one full bath and laundry on the main. Spacious master and another two secondary bedrooms with a full bathroom upstairs. New tile floor on the main and new LVP floor upstairs throughout. New interior painting. Fenced backyard is perfect for the family to sit, relax, or drink a cup of coffee. All the personal items on the premises, including but not limited to washer/dryer and refrigerator, can stay as-is with the property. HOA covers natural gas besides water. Conveniently located within minutes to everything, including parks, sports, restaurants, Kennesaw State University, Cumberland Mall for shopping, I-75, etc. Must see!!!
Open House:
Wednesday, 11/13 8:00-7:00PM
- Type:
- Single Family
- Sq.Ft.:
- 900
- Status:
- Active
- Beds:
- 2
- Lot size:
- 0.15 Acres
- Year built:
- 1952
- Baths:
- 1.00
- MLS#:
- 10247154
- Subdivision:
- HAMBY ACRES
ADDITIONAL INFORMATION
Welcome to this beautiful property with a natural color palette that creates a calming and inviting atmosphere throughout. The kitchen showcases a nice backsplash, adding a touch of style to this functional space. With additional rooms for flexible living, you have the freedom to create the perfect home office, gym, or playroom to suit your needs. The primary bathroom offers good under sink storage, providing ample space to keep your essentials organized. Outside, a fenced-in backyard ensures privacy and safety, while a sitting area invites you to relax and unwind in nature's embrace. Plus, the fresh interior paint beautifully accentuates the home's charm. Don't miss the opportunity to make this exceptional property yours and enjoy a comfortable lifestyle in a desirable location.

The data relating to real estate for sale on this web site comes in part from the Broker Reciprocity Program of Georgia MLS. Real estate listings held by brokerage firms other than this broker are marked with the Broker Reciprocity logo and detailed information about them includes the name of the listing brokers. The broker providing this data believes it to be correct but advises interested parties to confirm them before relying on them in a purchase decision. Copyright 2024 Georgia MLS. All rights reserved.
Price and Tax History when not sourced from FMLS are provided by public records. Mortgage Rates provided by Greenlight Mortgage. School information provided by GreatSchools.org. Drive Times provided by INRIX. Walk Scores provided by Walk Score®. Area Statistics provided by Sperling’s Best Places.
For technical issues regarding this website and/or listing search engine, please contact Xome Tech Support at 844-400-9663 or email us at [email protected].
License # 367751 Xome Inc. License # 65656
[email protected] 844-400-XOME (9663)
750 Highway 121 Bypass, Ste 100, Lewisville, TX 75067
Information is deemed reliable but is not guaranteed.
Marietta Real Estate
The median home value in Marietta, GA is $434,400. This is higher than the county median home value of $400,900. The national median home value is $338,100. The average price of homes sold in Marietta, GA is $434,400. Approximately 42.25% of Marietta homes are owned, compared to 50.06% rented, while 7.7% are vacant. Marietta real estate listings include condos, townhomes, and single family homes for sale. Commercial properties are also available. If you see a property you’re interested in, contact a Marietta real estate agent to arrange a tour today!
Marietta, Georgia 30067 has a population of 60,962. Marietta 30067 is less family-centric than the surrounding county with 33.24% of the households containing married families with children. The county average for households married with children is 34.12%.
The median household income in Marietta, Georgia 30067 is $62,585. The median household income for the surrounding county is $86,013 compared to the national median of $69,021. The median age of people living in Marietta 30067 is 34.6 years.
Marietta Weather
The average high temperature in July is 87.6 degrees, with an average low temperature in January of 30.9 degrees. The average rainfall is approximately 53 inches per year, with 1.7 inches of snow per year.
