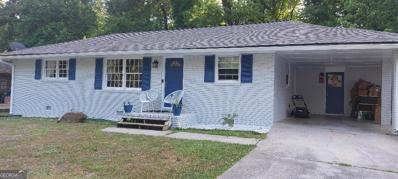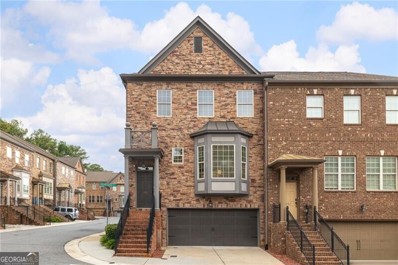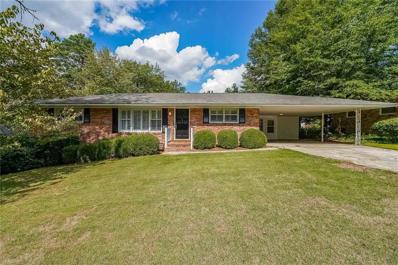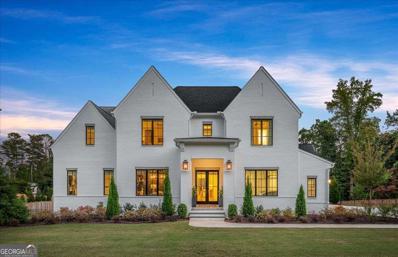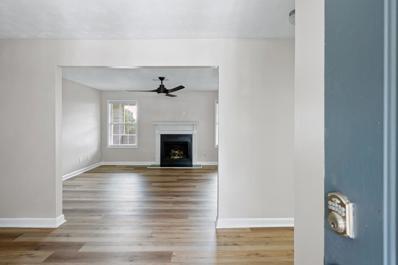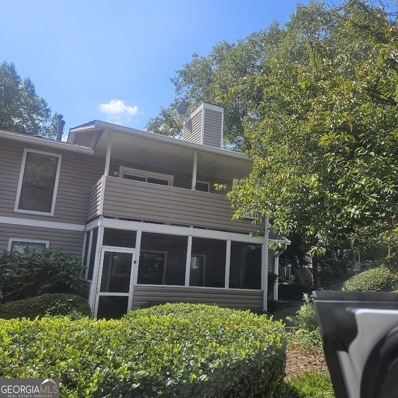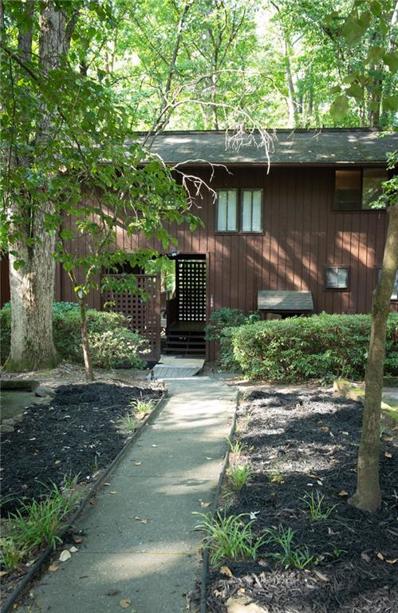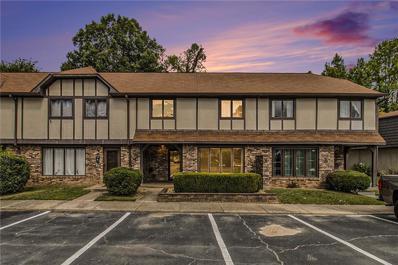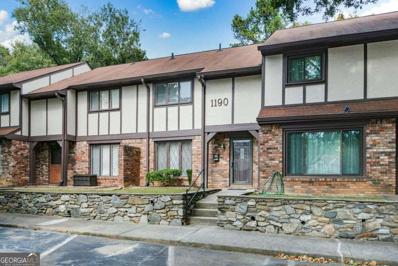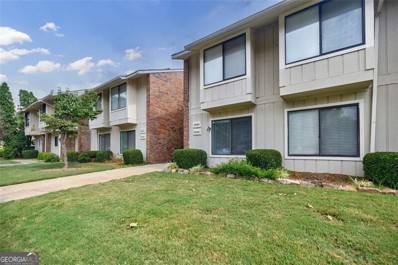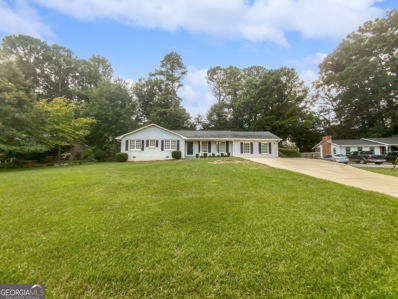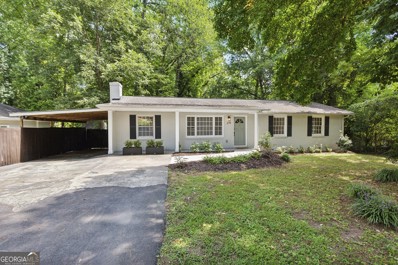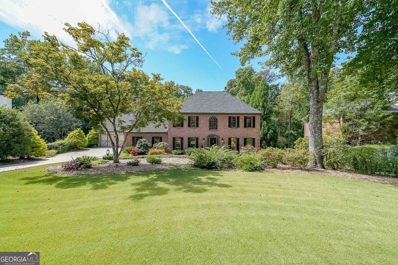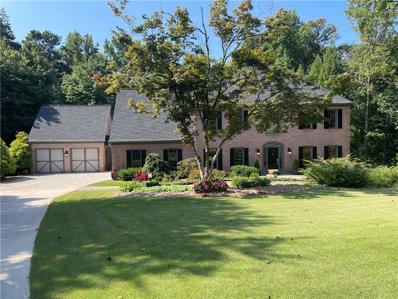Marietta GA Homes for Rent
$380,000
470 Oriole Drive Marietta, GA 30067
- Type:
- Single Family
- Sq.Ft.:
- n/a
- Status:
- Active
- Beds:
- 2
- Lot size:
- 0.5 Acres
- Year built:
- 1962
- Baths:
- 1.00
- MLS#:
- 10390262
- Subdivision:
- Meadowbrook
ADDITIONAL INFORMATION
This house has everything you need to live in a completely renovated and updated home. The all-white kitchen, with granite count top, open floor planCoall new stainless steel appliances. The living room has an awesome electric fireplace. Your buyer must see how this 4 sided brick home was transformed. Also, there is an extra room near the kitchen, a bedroom, or an office. Yes, the bathroom, with the new tiles and shower is large and has an extra closet to keep all the extras in there. The Main bedroom, has a closet large enough to keep all the couple's clothes and much more. Considering the house was built in the 60s, the sellers made this a beautiful and updated residency for the most picky buyer. Enjoy the evening with friends in the new constricted deck. Close to major HWY, shopping, and parks.
- Type:
- Townhouse
- Sq.Ft.:
- 2,552
- Status:
- Active
- Beds:
- 3
- Lot size:
- 0.03 Acres
- Year built:
- 2015
- Baths:
- 4.00
- MLS#:
- 10389764
- Subdivision:
- The Oaks At Powers Ferry
ADDITIONAL INFORMATION
Welcome to The Oaks at Powers Ferry, a premier gated townhome community in the heart of East Cobb, offering easy access to I-75 and I-285. This highly sought-after END UNIT townhome features a spacious, open floor plan with hardwood floors throughout the main level. The home includes three oversized bedrooms, each with its own en suite bathroom, perfect for privacy and comfort. Enjoy the convenience of newer appliances and an updated HVAC system, making this home truly move-in ready. The community boasts low HOA fees and offers exceptional amenities, including a pool for your enjoyment. Don't miss this opportunity to live in one of East Cobb's most desirable neighborhoods!
$395,000
298 Robin Lane SE Marietta, GA 30067
- Type:
- Single Family
- Sq.Ft.:
- 1,344
- Status:
- Active
- Beds:
- 3
- Lot size:
- 0.17 Acres
- Year built:
- 1957
- Baths:
- 2.00
- MLS#:
- 7466153
- Subdivision:
- Red Oak Park
ADDITIONAL INFORMATION
*** WOW: The Seller is offering $2000 toward closing costs and a $1000 gift card to Lowes/Amazon for new kitchen/bath fixtures!! WOW *** NO HOA NEW HVAC ALL-BRICK RANCH GENUINE HARDWOOD FLOORS ENERGY-EFFICIENT WINDOWS SPACIOUS FRONT YARD FENCED BACKYARD ** What You'll See ** As you approach, you'll be greeted by the charming BRICK RANCH, freshly painted both inside and out, giving it a vibrant, welcoming appearance. The GENUINE HARDWOOD FLOORS flow seamlessly through the home, leading your eye to the SPACIOUS FAMILY ROOM with views of the LARGE FRONT YARD and FENCED BACKYARD a perfect balance of open space and privacy. ** What You'll Hear ** Enjoy the sounds of peace and quiet on this FRIENDLY, QUIET STREET, where the only noises you'll catch are the soft rustling of leaves and the occasional friendly neighbor greeting you. The ENERGY-EFFICIENT WINDOWS not only lower your bills but also keep the outside world at bay, letting you enjoy the serenity within. ** What You'll Feel ** Stepping inside, you'll immediately feel the comfort of a SMOKE-FREE & PET-FREE HOME, with crisp, clean air filling the space. Thanks to the NEW HVAC, the temperature will always be just right, offering a fresh breeze in the summer and cozy warmth in the winter. The HARDWOOD FLOORS beneath your feet will give you that sense of solid, lasting quality. ** What You'll Experience ** With NO HOA, the freedom to make this home your own is at your fingertips. Whether you're envisioning this space as your personal sanctuary or as an INCOME OPPORTUNITY through renting or Airbnb, the possibilities are endless. You'll also experience the ease of nearby access to I-75, making every commute or adventure convenient.
- Type:
- Condo
- Sq.Ft.:
- 1,035
- Status:
- Active
- Beds:
- 1
- Lot size:
- 0.08 Acres
- Year built:
- 1983
- Baths:
- 1.00
- MLS#:
- 10390137
- Subdivision:
- Wynnes Ridge
ADDITIONAL INFORMATION
This charming 1 bedroom, 1-bathroom condominium is located in the heart of Marietta. This bright and open unit features a spacious living area with plenty of natural light, and a comfortable bedroom with ample closet space. Residents also have access to the pool and tennis courts. Conveniently located near shopping, restaurants and fitness center.
- Type:
- Townhouse
- Sq.Ft.:
- n/a
- Status:
- Active
- Beds:
- 3
- Lot size:
- 0.03 Acres
- Year built:
- 2014
- Baths:
- 4.00
- MLS#:
- 10390516
- Subdivision:
- The Oaks At Powers Ferry
ADDITIONAL INFORMATION
The Oaks At Powers Ferry is a gated enclave located just minutes away from East Cobb and Cumberland's bustling shopping districts. 867 Cedar Court boasts a completely open floorplan with 9-foot ceilings and beautiful dark hardwoods throughout the main and terrace levels. The chef'sakitchen features a formal dining area, a walk-in pantry, a large Carrera marble island, stainless steel appliances and granite countertops.aNumerous upgrades were added by the architect-owner including Restoration Hardware lighting, Nest thermostats, wet bar, wine cooler, rimless glass showers, marble fireplace surround, touchless faucet and smartphone enabled alarm.aThe owners suite hosts vaulted ceilings and a tranquil spa ensuite bathroom with a massive tile shower, separate soaking tub, and a large walk-in closet.aThe finished basement includes a full bath and could be used as a fourth bedroom, office, or studio. Top-tier East Cobb school district and minutes away from notable destinations such as Truist Park, Cumberland Mall, Cobb Energy Performing Arts Center, and I-75/I-285.
- Type:
- Single Family
- Sq.Ft.:
- 3,413
- Status:
- Active
- Beds:
- 4
- Lot size:
- 0.45 Acres
- Year built:
- 1984
- Baths:
- 4.00
- MLS#:
- 10387687
- Subdivision:
- None
ADDITIONAL INFORMATION
Beautiful Renovation! Huge home with refinished hardwood floors, new granite countertops, new stainless steel kitchen appliances, fresh paint, brushed bronzed French doors and hanging lights, and remodeled master bathroom. Huge deck next to babbling creek perfect for entertaining.
$1,325,000
3328 Sulky Circle SE Marietta, GA 30067
- Type:
- Single Family
- Sq.Ft.:
- 7,500
- Status:
- Active
- Beds:
- 7
- Lot size:
- 0.37 Acres
- Year built:
- 1990
- Baths:
- 6.00
- MLS#:
- 10387396
- Subdivision:
- WARD MEADE
ADDITIONAL INFORMATION
LEASE PURCHASE THIS EXECUTIVE HOME! NEGOTIABLE TERMS! 36 month lease, freeze price, (subject to appraisal) OUTSTANDING Quality renovations throughout this exceptional family home. The house is very spacious and open, boasting glistening cherry oak floors and stairs and a two story foyer at the entrance. Entering the home is a breath of fresh air, The master is the only bedroom on the main, and the bathroom and closet are a dream! Double sink, separate tub and shower, and enough space in the closet for a couple. Every room has a full bathroom, and there is also a 1/2 bath on the main. The home features 2 gas fireplaces, a sunroom, sitting room, dining room, fully finished basement with 2 bedrooms and a full bathroom, a kitchen, an office or additional bedroom, and storage. The basement alone is around 2,500 sqft alone. The carpet is new, the paint is new and all of the fixtures as well. This is a beautiful gem nestled in East Cobb off of Paper Mill Rd. Perfect house for entertaining. A must see, serious inquiries only please.
$2,999,999
120 Woodlawn Drive Marietta, GA 30067
- Type:
- Single Family
- Sq.Ft.:
- n/a
- Status:
- Active
- Beds:
- 5
- Lot size:
- 1 Acres
- Baths:
- 6.00
- MLS#:
- 7463808
- Subdivision:
- Sanders Field Estates
ADDITIONAL INFORMATION
A rare find in East Cobb County: Almost one acre lot! Custom build your new home or choose from Builders plans. The price point herein is based on a builder plan to be built. Call for an appoint to meet with builder and Agent.
$3,200,000
4391 Blackland Drive NE Marietta, GA 30067
- Type:
- Single Family
- Sq.Ft.:
- 7,008
- Status:
- Active
- Beds:
- 6
- Lot size:
- 1.22 Acres
- Year built:
- 2023
- Baths:
- 8.00
- MLS#:
- 10386523
- Subdivision:
- Sanders Field Estates
ADDITIONAL INFORMATION
Welcome home to this stunning 2023 home in the sought after Sope Creek ES-Dickerson MS-Walton HS district with completely customized finishes on three levels. Entertain by the saltwater Pebbletec pool with spa, waterfall and all marble coping and deck situated off covered patio on this 1.2a lot. Special features abound in this home! You enter to a foyer of herringbone hardwood floors and a stylish office with glass enclosure and door, custom wall of cabinets and bookshelves and private bath. 5" white oak hardwoods on all three levels give this home a clean and sleek feel. Ceiling heights are 10' on the main floor, 9' upstairs and on the terrace level. There are 20' ceilings in the primary bedroom with blackout window treatments that open and close on a timer. The luxury primary bath has shower with three shower heads, free standing tub, two vanities and the closet of your dreams with lighted dressing areas with Carrara marble counters, lighted shelving and mirrored shoe cabinets. Kitchen and scullery kitchen have high-end appliances from the 8-burner Wolf range to the Sub-zero 48" refrigerator and full size wine and beverage refrigerator. The large kitchen island is marble with a waterfall edge and Visual Comfort lighting. Family room has 12' ceilings and opens to covered porch with gas fireplace. All four upstairs bedrooms are en suite, each uniquely styled and each with a walk in closet. There are two laundry rooms, one off the primary bedroom and one upstairs. Terrace level has spacious media room that opens to covered patio and pool area. The custom bar has lighted shelving, Kitchenaid dishwasher and under counter beverage refrigerators along with a marble waterfall edge island. The perfect guest suite with private bath looks over the pool. You also have a workout room and plenty of storage! There are too many special features to mention, come see this beautiful home for yourself! This is a rare opportunity to buy a one year old home with all the benefits of new construction and has landscaping, finished basement, pool, custom closets and window treatments already added!
- Type:
- Condo
- Sq.Ft.:
- 1,166
- Status:
- Active
- Beds:
- 2
- Lot size:
- 0.14 Acres
- Year built:
- 1981
- Baths:
- 2.00
- MLS#:
- 7463140
- Subdivision:
- Bentley Ridge
ADDITIONAL INFORMATION
$1,150,000
4079 River Cliff SE Marietta, GA 30067
- Type:
- Single Family
- Sq.Ft.:
- n/a
- Status:
- Active
- Beds:
- 4
- Lot size:
- 0.87 Acres
- Year built:
- 1981
- Baths:
- 3.00
- MLS#:
- 10389854
- Subdivision:
- Rivermill
ADDITIONAL INFORMATION
Traditional Tutor home in Rivermill Subdivision just off Paper Mill Road in Cobb County and is ready for you to move into. This home has great opportunities for your family to grow. The large rooms for entertaining and family fun has 4 bedrooms and and 2 and half baths. The high ceilings and large rooms give you lots of space to enjoy and entertain. The owners have had it newly painted, installed new hardwood floors in both main and basement living areas, new tile kitchen, new garage doors, and tank-less hot water. The home is piped for internal vacuum system for easy access to care for it. It is located with easy access all kinds of great restaurants, shopping areas, and is in a good school district, which include the Walton High School. The house is on a lot that backs up to a great tree line for extra privacy. It is set up with a large kitchen, lots of cabinet space, breakfast area, and a butlers pantry with a small office area in it. It has a separate large dinning area for family meals. The large family room has a fire place and is set up with a wet bar and easy access to a large deck for open entertaining. In addition the front family area makes for a great library or game room. It is a home you and your family will want to see. Use showing time to schedule any viewings.
$1,150,000
4079 River Cliff SE Marietta, GA 30067
- Type:
- Single Family
- Sq.Ft.:
- 4,027
- Status:
- Active
- Beds:
- 4
- Lot size:
- 0.87 Acres
- Year built:
- 1981
- Baths:
- 3.00
- MLS#:
- 7462646
- Subdivision:
- Rivermill
ADDITIONAL INFORMATION
Traditional Tutor home in Rivermill Subdivision just off Paper Mill Road in Cobb County and is ready for you to move into. This home has great opportunities for your family to grow. The large rooms for entertaining and family fun has 4 bedrooms and and 2 and half baths. The high ceilings and large rooms give you lots of space to enjoy and entertain. The owners have had it newly painted, installed new hardwood floors in both main and basement living areas, new tile kitchen, new garage doors, and tank-less hot water. The home is piped for internal vacuum system for easy access to care for it. It is located with easy access all kinds of great restaurants, shopping areas, and is in a good school district, which include the Walton High School. The house is on a lot that backs up to a great tree line for extra privacy. It is set up with a large kitchen, lots of cabinet space, breakfast area, and a butlers pantry with a small office area in it. It has a separate large dinning area for family meals. The large family room has a fire place and is set up with a wet bar and easy access to a large deck for open entertaining. In addition the front family area makes for a great library or game room. It is a home you and your family will want to see. Use showing time to schedule any viewings.
- Type:
- Condo
- Sq.Ft.:
- 1,308
- Status:
- Active
- Beds:
- 2
- Year built:
- 1986
- Baths:
- 2.00
- MLS#:
- 7461730
- Subdivision:
- Willows By The River
ADDITIONAL INFORMATION
Trails right beside the CHATTAHOOCHEE RIVER. NEW flooring, NEW Hot water heater, Fresh Paint, NEW plumbing in the unit with PEX. TOP RATED SCHOOLS - Sope Creek, Dickerson and Walton! Just minutes from 400 and 285. Brand New LVP flooring, freshly painted walls, gas logs, redone cabinets with new paint and SS appliances. Most of the lighting is new as well as the Hot water heater and the toilets are newer, within the last 5 years. All the plumbing in the floor has been replaced with PEX. Screened in back porch and covered back porch make for wonderful private areas. Such a great neighborhood for activities including pool and playgrounds and wonderful walking trails. This is not a unit that can be a rental at this time. There is a rental limit.
- Type:
- Condo
- Sq.Ft.:
- 1,179
- Status:
- Active
- Beds:
- 2
- Lot size:
- 0.16 Acres
- Year built:
- 1982
- Baths:
- 1.00
- MLS#:
- 10384336
- Subdivision:
- Wynnes Ridge
ADDITIONAL INFORMATION
Welcome home to your spacious 2 bedroom, 1 Bath Home. It is on the 2nd level it is also the end unit which offers more privacy, located in a sought-after area. Minutes from Truist Park, Shopping, many fine dining spots, and easy access to I-75 & I-285. New paint and Carpet throughout. The family room opens up onto the covered balcony and has a fireplace with built-in bookcases to the side. for cozy evenings while watching TV or the sunset. Open floor plan with dining off of family room with open bar so you can see into the kitchen, Great for entertaining! Large master with walk-in closet and bonus closet.
- Type:
- Condo
- Sq.Ft.:
- 1,556
- Status:
- Active
- Beds:
- 2
- Lot size:
- 0.07 Acres
- Year built:
- 1975
- Baths:
- 2.00
- MLS#:
- 7462156
- Subdivision:
- Terrell Ridge
ADDITIONAL INFORMATION
MOVE-IN READY! Nestled in a desirable private community with easy access to I-75, this charming 2-bedroom, 1.5-bath condo offers convenience and comfort in every corner. Ideally located near Truist Park, upscale dining, shopping, and outdoor recreation, this home has everything you need and more! Step inside to discover high ceilings and an open, inviting living space perfect for entertaining. The spacious dining and living areas feature a cozy fireplace, ideal for chilly winter nights. Enjoy the outdoors with a large screened-in porch and expansive deck, offering a perfect space to relax or entertain. The primary suite is a true retreat, complete with a terrace and a private balcony—perfect for your morning coffee while enjoying the peaceful sounds of nature. The upper level includes convenient washer and dryer connections, as well as fresh paint throughout. Beautiful hardwood and luxury vinyl flooring flow throughout the home. Additional features include ample indoor storage and separate outdoor storage, pr
- Type:
- Condo
- Sq.Ft.:
- 1,344
- Status:
- Active
- Beds:
- 3
- Lot size:
- 0.13 Acres
- Year built:
- 1973
- Baths:
- 2.00
- MLS#:
- 7457132
- Subdivision:
- Asborough Condominiums
ADDITIONAL INFORMATION
Welcome to this beautiful property that has 3 bedrooms and 1.5 bathrooms. Enjoy the spacious living room and dining room that takes you to the back patio to enjoy gatherings with family and friends. Stainless steel appliances and granite countertops throughout. Brand new cabinets were installed and a newer breaker box. It is conveniently located 5 minutes away from restaurants, entertainment, and shopping.
- Type:
- Condo
- Sq.Ft.:
- 1,401
- Status:
- Active
- Beds:
- 3
- Year built:
- 1973
- Baths:
- 2.00
- MLS#:
- 10380212
- Subdivision:
- Ashborough Village
ADDITIONAL INFORMATION
This charming townhome that is freshly painted with new floors boasts an excellent location, just minutes away from LIFE University, Kennesaw University, The Battery, Atlanta Braves Ball Park, restaurants, and shopping. The layout features three bedrooms and 1.5 baths with oversized primary suite and plenty of closet space. On the main level, youCOll find a great room with brick fireplace, gas starter, new hardwood laminate floors throughout, a large dining room (which can also serve as a flexible space), and a kitchen with newer gas stove, microwave, dishwasher, refrigerator and granite-look countertops. Step outside to the private patio, which overlooks a large green space. Downstairs also includes a convenient half bath, a laundry closet (complete with washer and gas dryer), and a sizable storage closet. Upstairs, the newly carpeted bedrooms awaitCoeach with ceiling fans. The primary suite features a spacious walk-in closet and bath with vanity, and tub shower combination. The property comes with two assigned parking spaces, and the community amenities include a pool, tennis courts, and a playground. Notably, the HOA covers exterior maintenance, building exterior insurance, water, sewer, gas, garbage, pest control, termite services, dog park, club house and landscaping.
Open House:
Wednesday, 11/13 2:00-4:00PM
- Type:
- Condo
- Sq.Ft.:
- 1,166
- Status:
- Active
- Beds:
- 2
- Lot size:
- 0.13 Acres
- Year built:
- 1981
- Baths:
- 2.00
- MLS#:
- 10377755
- Subdivision:
- Bentley Ridge
ADDITIONAL INFORMATION
Stunning two-bedroom, two-bathroom condo in a desirable neighborhood! Enjoy the perfect blend of comfort and style with newly installed floors, a private patio, and recent upgrades throughout. The modern kitchen features sleek stainless steel appliances, perfect for culinary delights. With its prime location and move-in ready condition, this condo is a rare find. Don't miss out on this incredible opportunity to make it yours! There is a back porch accessible from the day room. There is also a pool in the complex for everyone's use. This condo location is 10 mins away from Suntrust Park and has a lot of shopping areas.
- Type:
- Condo
- Sq.Ft.:
- n/a
- Status:
- Active
- Beds:
- 2
- Lot size:
- 0.16 Acres
- Year built:
- 1981
- Baths:
- 2.00
- MLS#:
- 10370872
- Subdivision:
- Covered Bridge
ADDITIONAL INFORMATION
Beautifully renovated two-bedroom, two-bathroom convenient ground floor, one-step entry home located in the Covered Bridge community with easy access to I-75/285, shopping, restaurants, entertainment and 10 minutes to Truist Park and the Battery! This home has been fully updated with fresh paint and all new flooring throughout, offering a modern and inviting living space with fireplace opening onto a covered patio overlooking the garden perfect for brunch or cocktails. The kitchen boasts stainless steel appliances, recessed lighting, with expansive, double-door pantry and gas range. The breakfast bar offers additional seating to the dining room/office and is key to the open floor plan with laundry in the hall(all appliances - refrigerator -including washer/dryer remain). Both bedrooms offer ample closet space and a great double window allowing natural light to flood the rooms. Storage closet on the covered patio great for all those holiday decorations and rarely used items. Two designated parking spaces, no rental restrictions, with community amenities including swimming pool, tennis courts, club house and park with your dues covering exterior building and roof, grounds and maintenance, trash, termite, sewer, and water. Welcome Home!
- Type:
- Condo
- Sq.Ft.:
- 1,048
- Status:
- Active
- Beds:
- 1
- Lot size:
- 0.13 Acres
- Year built:
- 1980
- Baths:
- 2.00
- MLS#:
- 7455045
- Subdivision:
- Bonnie Glen
ADDITIONAL INFORMATION
Must see this amazing home - truly one of a kind! This elegant condo has been lovingly maintained by its owner, but is ready now for a new owner. Enjoy one-level living (no steps) and so much light in this home. New LVP flooring and freshly painted interior throughout, new lighting and new fixtures. The spacious Family Room is warm and welcoming and features a handsome stone wall, hearth, fireplace w/gas starter, wet bar, and vaulted ceiling. Kitchen and bathrooms recently remodeled. Kitchen features white cabinets, new counters, new single sink and new stainless steel appliances. Refrigerator remains. Newer Washer and Dryer remain. Oversized Bedroom with sliding glass doors to private patio. Walk-in closet, updated bathrooms. Community swimming pool is well-maintained. No rentals allowed. No fences allowed. Roof, siding, and termite control maintained by the HOA. Parking spaces not deeded. Owners park directly in front of their respective units. Small, sought-after community of 48 units offers convenience while being surrounded by the beauty of nature. This East Cobb location is close to everywhere you want to be! Near 75, 285, Cobb Pkwy, Truist Park/The Battery, restaurants, shopping, schools, events and more.
- Type:
- Single Family
- Sq.Ft.:
- n/a
- Status:
- Active
- Beds:
- 3
- Lot size:
- 0.29 Acres
- Year built:
- 1968
- Baths:
- 2.00
- MLS#:
- 10373575
- Subdivision:
- Dogwood Park
ADDITIONAL INFORMATION
This charming brick ranch, situated in the highly sought-after East Cobb Wheeler School District, offers a welcoming blend of comfort and style. Step inside from the inviting covered front porch to discover a beautifully maintained home with a bright, open floor planCoperfect for entertaining. Gleaming hardwood floors flow seamlessly from the cozy family room, complete with a fireplace, into the sunlit dining area at the heart of the home. The spacious kitchen is a chef's dream, featuring stainless steel appliances, elegant marble countertops, and a custom tile backsplash. Retreat to the private owner's suite, which boasts an ensuite bathroom with a stunning subway tile shower. Two additional bedrooms share a hall bathroom equipped with a double vanity, providing plenty of space for family or guests. The converted garage, featuring a large walk-in closet, offers flexibility as a potential fourth bedroom, bonus room, or home office. Step outside to the tranquil, tree-lined backyard, perfect for relaxing or hosting gatherings. The deck, storage shed, and firepit patio create an ideal outdoor living space. This home is conveniently located just minutes from The Battery, Historic Marietta Square, Chattahoochee River National Park, and offers easy access to I-75. Don't miss this exceptional opportunity to enjoy modern living in a prime location!
- Type:
- Single Family
- Sq.Ft.:
- 1,655
- Status:
- Active
- Beds:
- 3
- Lot size:
- 0.18 Acres
- Year built:
- 1966
- Baths:
- 2.00
- MLS#:
- 10372516
- Subdivision:
- Cayuga Forest
ADDITIONAL INFORMATION
Fully Renovated Brick Ranch in Marietta! Ideally located in the Wheeler School District and just Minutes to the Marietta Square, The Battery, Smyrna Market Village, and more, you'll discover a Freshly Painted home with Updated features throughout. Step inside to find a spacious Family Room with Refinished Original Hardwood Floors. A Bonus Den showcases a Fireplace with a Wood Burning Stove Insert that's surrounded by Solid Pine Built-In Bookcases, Tile Flooring, and a Pass-Thru Window to the Kitchen, ensuring that entertaining is easy. New Luxury Vinyl Flooring flows seamlessly between the spacious Dining Room with French Doors leading into the Sunroom and the Updated Kitchen with New Cabinets, Carrara Mist Quartz Countertops, and Stainless Steel Appliances. Three Spacious Bedrooms and an Oversized Jack and Jill Bathroom, updated with new Vanities, ensures comfort and convenience for all. There's no shortage of places to relax in this home with a beautiful Sunroom that showcases Solid Pine Tongue and Groove Flooring and Insulated Windows. Continue the relaxation by heading out onto the updated Rear Deck with Cafe Lights that overlooks the Fenced Backyard with a Firepit. Entertaining has never been easier! No HOA! Minutes to Local Restaurants, Shopping, Parks, Community Events and more with Easy Access to Highways!
$1,690,000
3646 Sope Creek Farm SE Marietta, GA 30067
- Type:
- Single Family
- Sq.Ft.:
- 5,928
- Status:
- Active
- Beds:
- 4
- Year built:
- 1986
- Baths:
- 6.00
- MLS#:
- 10371067
- Subdivision:
- Sibley Forest
ADDITIONAL INFORMATION
This is the one you have been waiting for. So many custom features that you won't find elsewhere. Privacy and nature lovers will fall in love with the beautifully landscaped yard that backs to Sope Creek. Several renovations & additions over the years including: Kitchen, Master Suite, and extensive custom landscaping. Additions include a third floor guest suite, and a second detached garage that includes a Media Room / Office. Elegant paneled Office with built-in cabinetry. A true gourmet's kitchen features beautiful 48" custom cabinets, two islands, two sinks, SS appliances including a Sub Zero paneled fridge & Viking stove. Separate Living & Dining. The Breakfast / Keeping Room is as large as the Dn Rm and showcases a peaceful & picturesque setting and view of Sope Creek Park. A spacious Master Suite showcases a beautifully renovated Spa bath complete with oversized vanities, steam shower, and two large walk-in closets. A third floor guest suite was added and is perfect for the family member who values their own private getaway. The finished terrace level provides ample space for a Media Room, Craft Room, and Game Room. It also includes a very large workshop with double exterior doors. The car & recreational enthusiast will definitely be drawn to the second detached garage that features an additional Media Rm or Man Cave. As incredible as all of this, the backyard setting is the owner's favorite. Lovingly and thoughtfully designed the yard is certain to be a gathering spot. Flagstone walkways will draw you to evenings around the custom fire pit, or reflective moments listening to the cascading stream. The teenagers will be found on the custom basketball court. Truly a one of a kind.
- Type:
- Single Family
- Sq.Ft.:
- n/a
- Status:
- Active
- Beds:
- 3
- Lot size:
- 0.33 Acres
- Year built:
- 1995
- Baths:
- 3.00
- MLS#:
- 10371635
- Subdivision:
- Ancient Oak
ADDITIONAL INFORMATION
This East Cobb Beauty is move in ready! Ranch with flagstone front porch, great for relaxing! This spacious, 3 bedroom, 2.5 bath ranch is situated in a quiet neighborhood. Entry door with leaded glass sidelights lead to open concept living area. Kitchen features granite countertops with Stainless Steel appliances with a great layout perfect for entertaining, ample cabinetry, eat in bar and a breakfast area. Spacious Master Bedroom with his/her walk-in closets. Separate laundry room with sink. Beautiful Private Backyard. This charming home is located in the heart of East Cobb and is close to local area shopping and restaurants and is easily accessible to I-75. Don't miss the opportunity to make this gorgeous East Cobb ranch home your own!
$1,690,000
3646 Sope Creek Farm SE Marietta, GA 30067
- Type:
- Single Family
- Sq.Ft.:
- 5,928
- Status:
- Active
- Beds:
- 4
- Year built:
- 1986
- Baths:
- 6.00
- MLS#:
- 7450177
- Subdivision:
- Sibley Forest
ADDITIONAL INFORMATION
This is the one you have been waiting for. So many custom features that you won't find elsewhere. Privacy and nature lovers will fall in love with the beautifully landscaped yard that backs to the Chattahoocee National Forest. Many exceptional renovations & additions over the years including: Kitchen, Master Suite, and extensive custom landscaping. Additions include a third floor guest suite, and a second detached garage that includes a Media Room / Office. Elegant paneled Office with built-in cabinetry. A true gourmet's kitchen features beautiful 48" custom cabinets, two islands, two sinks, SS appliances including a Sub Zero paneled fridge & Viking stove. Separate Living & Dining. The Breakfast / Keeping Room is as large as the Dn Rm and showcases a peaceful & picturesque setting and view of Sope Creek Park. A spacious Master Suite showcases a beautifully renovated Spa bath complete with oversized vanities, steam shower, and two large walk-in closets. A third floor guest suite was added and is perfect for the family member who values their own private getaway. The finished terrace level provides ample space for a Media Room, Craft Room, and Game Room. It also includes a very large workshop with double exterior doors. The car & recreational enthusiast will definitely be drawn to the second detached garage that features an additional Media Rm or Man Cave. As incredible as all of this, the backyard setting is the owner's favorite. Lovingly and thoughtfully designed the yard is certain to be a gathering spot. Flagstone walkways will draw you to evenings around the custom fire pit, or reflective moments listening to the cascading stream. The teenagers will be found on the custom basketball court. Truly a one of a kind.

The data relating to real estate for sale on this web site comes in part from the Broker Reciprocity Program of Georgia MLS. Real estate listings held by brokerage firms other than this broker are marked with the Broker Reciprocity logo and detailed information about them includes the name of the listing brokers. The broker providing this data believes it to be correct but advises interested parties to confirm them before relying on them in a purchase decision. Copyright 2024 Georgia MLS. All rights reserved.
Price and Tax History when not sourced from FMLS are provided by public records. Mortgage Rates provided by Greenlight Mortgage. School information provided by GreatSchools.org. Drive Times provided by INRIX. Walk Scores provided by Walk Score®. Area Statistics provided by Sperling’s Best Places.
For technical issues regarding this website and/or listing search engine, please contact Xome Tech Support at 844-400-9663 or email us at [email protected].
License # 367751 Xome Inc. License # 65656
[email protected] 844-400-XOME (9663)
750 Highway 121 Bypass, Ste 100, Lewisville, TX 75067
Information is deemed reliable but is not guaranteed.
Marietta Real Estate
The median home value in Marietta, GA is $434,400. This is higher than the county median home value of $400,900. The national median home value is $338,100. The average price of homes sold in Marietta, GA is $434,400. Approximately 42.25% of Marietta homes are owned, compared to 50.06% rented, while 7.7% are vacant. Marietta real estate listings include condos, townhomes, and single family homes for sale. Commercial properties are also available. If you see a property you’re interested in, contact a Marietta real estate agent to arrange a tour today!
Marietta, Georgia 30067 has a population of 60,962. Marietta 30067 is less family-centric than the surrounding county with 33.24% of the households containing married families with children. The county average for households married with children is 34.12%.
The median household income in Marietta, Georgia 30067 is $62,585. The median household income for the surrounding county is $86,013 compared to the national median of $69,021. The median age of people living in Marietta 30067 is 34.6 years.
Marietta Weather
The average high temperature in July is 87.6 degrees, with an average low temperature in January of 30.9 degrees. The average rainfall is approximately 53 inches per year, with 1.7 inches of snow per year.
