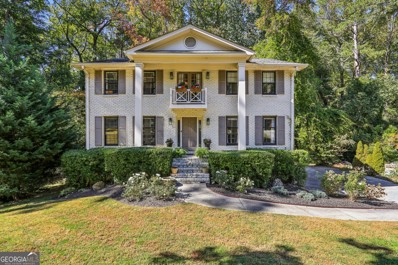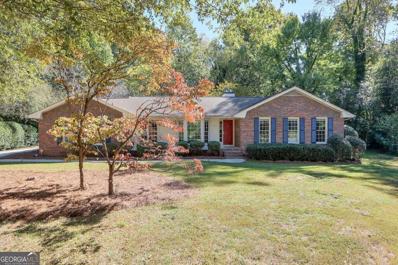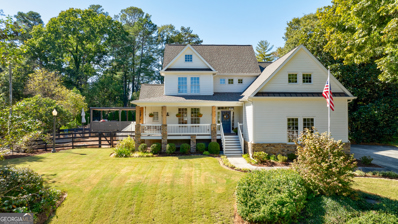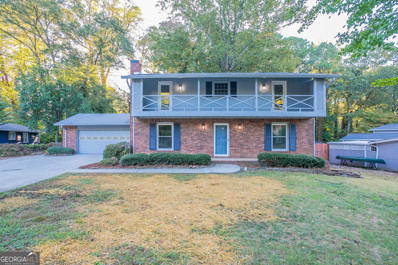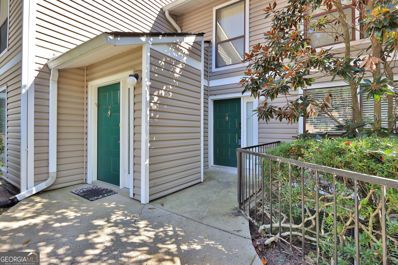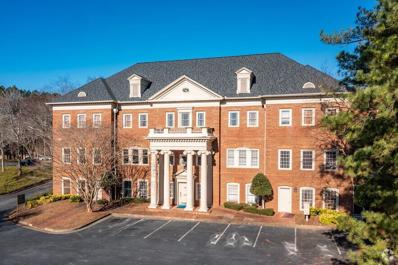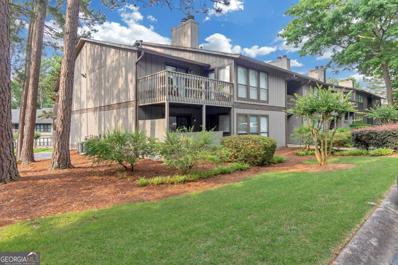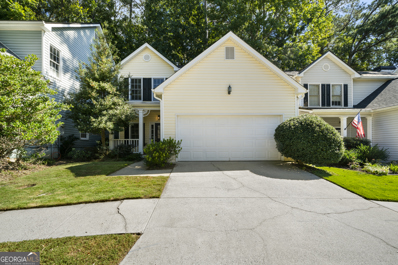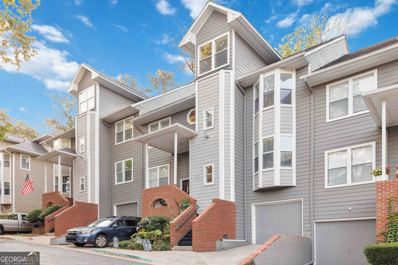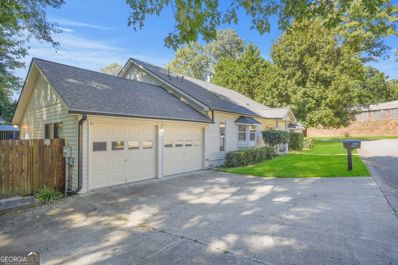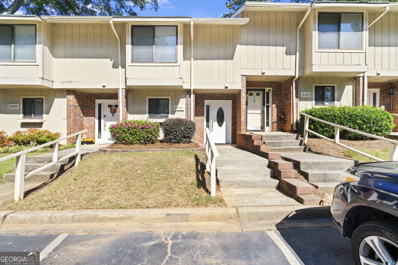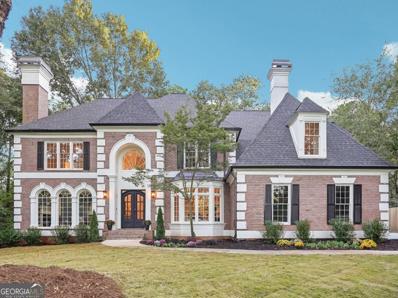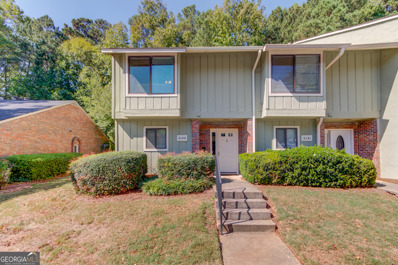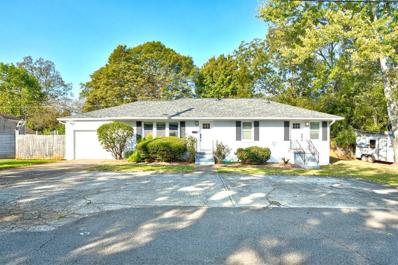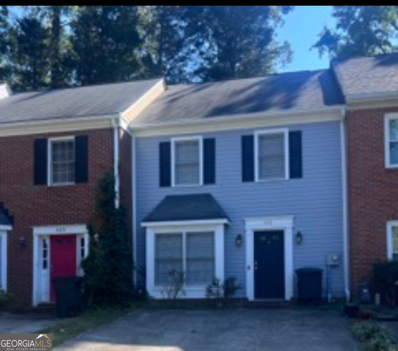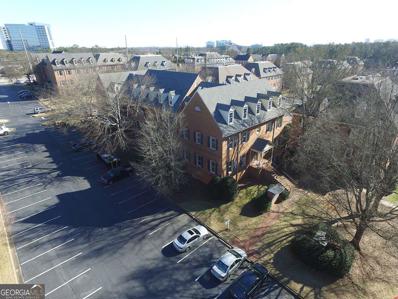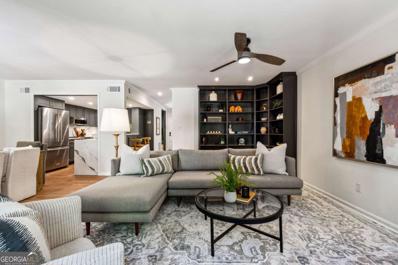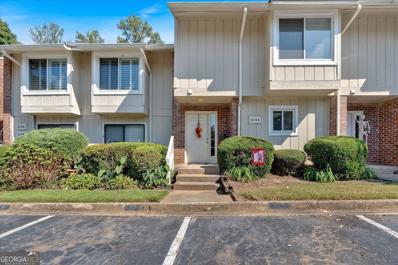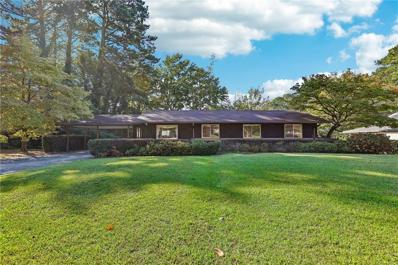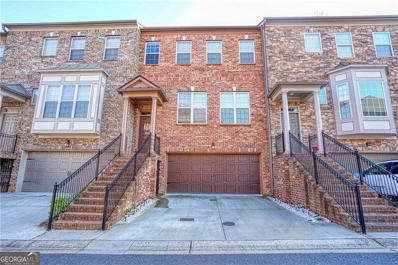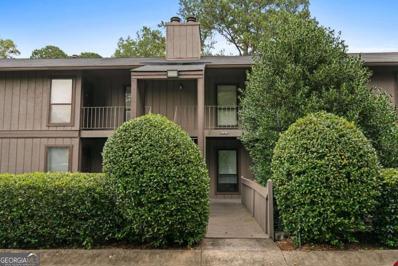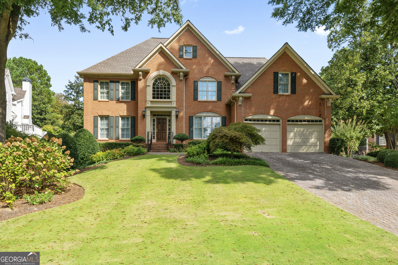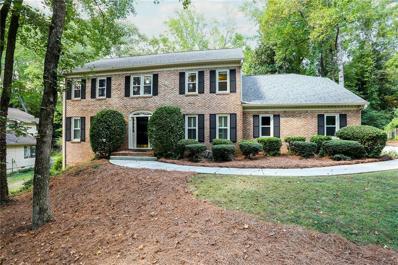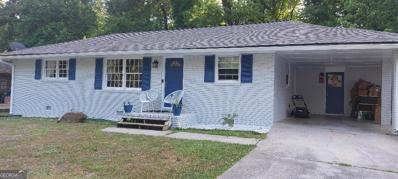Marietta GA Homes for Rent
- Type:
- Single Family
- Sq.Ft.:
- 2,850
- Status:
- Active
- Beds:
- 3
- Lot size:
- 0.22 Acres
- Year built:
- 1972
- Baths:
- 4.00
- MLS#:
- 10401997
- Subdivision:
- Stratford
ADDITIONAL INFORMATION
Stunning Traditional on a Quiet Cul-De-Sac! Nestled within the Stratford Community, with an Optional Swim/Tennis HOA, and Minutes to The Battery, Atlanta Country Club Golf Course, Terrell Mill Park, Cumberland Mall, and more, this Move In Ready Home awaits you! Step inside to discover a Foyer Entrance that sets the tone of this grand home. To your left, you'll find a Formal Dining Room with Custom Board and Batten Walls, ensuring gatherings can be held with ease. On the opposite side, indoor-outdoor entertaining is made possible with a spacious Formal Living Room that blends seamlessly into the Fireside Family Room that offers access to the Rear Deck which spans the length of the home. Meals are made easy in the Fully Renovated Kitchen with New Stainless Steel Appliances, including a 5-Burner Gas Cooktop, Granite Countertops, Custom Cabinetry, Wood Open Shelving, Tile Floors, Oversized Central Island with a Breakfast Bar, two pantries, and a Breakfast Nook. A convenient Half Bathroom with New Tile Floors rounds out the main level. Retreat upstairs to find a Flexible Lofted Space with a small Balcony - perfect for an At Home Office or Reading Nook! Relaxation awaits you in the spacious Owner's Suite with a Tray Ceiling, Picture Frame Moulding, a Large Walk-In Closet, and a Private Ensuite Bathroom with a Tiled Shower. Two Additional Oversized Bedrooms share access to the well-appointed Hall Bathroom with Dual Vanities, ensuring plenty of space for everyone. Downstairs, the Basement offers a Large Bonus Room, Full Bathroom, and Bar, creating the perfect flexibility for a Home Office, Gym, Playroom, or Guest Suite. The unfinished portion of the Basement includes a Large Workshop area, perfect for home projects and hobbies. Stepping outside, you'll find a true outdoor oasis with an Oversized Rear Deck with a Grilling Area, a Covered Patio, Pergola, Tree House, and a Brick Fireplace, all overlooking the Scenic, Fenced Backyard overlooking a creek with a bridge. Outdoor entertaining couldn't be easier! New Interior and Exterior Paint, New LVP Flooring, Light Fixtures, and a Two-Car Garage Complete the home. Minutes to Shopping, Dining, Entertainment, and more with Easy Highway Access!
- Type:
- Single Family
- Sq.Ft.:
- n/a
- Status:
- Active
- Beds:
- 3
- Lot size:
- 0.25 Acres
- Year built:
- 1972
- Baths:
- 2.00
- MLS#:
- 10401328
- Subdivision:
- Grovemeade
ADDITIONAL INFORMATION
Ranch home, great location, located in a cup-de-sac. No steps or step downs in this well maintained home. Remodeled kitchen and baths. Open floor plan. Kitchen opens to family room with fireplace and french doors open to patio. Primary bedroom and bath with dual vanities and large shower. Level driveway and back yard. Great location convenient to school, shopping, and 75 and 285
$1,225,000
60 Shadowlawn Road SE Marietta, GA 30067
- Type:
- Single Family
- Sq.Ft.:
- 3,414
- Status:
- Active
- Beds:
- 4
- Lot size:
- 0.6 Acres
- Year built:
- 1999
- Baths:
- 3.00
- MLS#:
- 10401011
- Subdivision:
- None
ADDITIONAL INFORMATION
Exceptional Opportunity in East Cobb! Discover this beautifully updated 4-bedroom, 3.5-bathroom home, complete with a charming 1-bedroom, 1-bath Carriage House. With a total of 4 garage spaces, this property is perfect for car enthusiasts, offering the potential to store up to 7 cars with lift accommodations in three garage bays. Relax on the inviting front porch, or take a dip in your heated Pebbletec saline pool, all while enjoying the freedom of no HOA. Recent enhancements include a new roof, HVAC systems, water heater, and a stunning outdoor covered deck with grills. The kitchen has been tastefully renovated with Calcutta Storm Gold counters and a soapstone island, while the primary bath boasts a modern shower and upgraded closet. Located just 3 minutes from Sope Creek Elementary and 5 minutes from East Cobb Middle, Wheeler High School, and local shopping, this home offers both convenience and tranquility. The versatile Carriage House can serve as an Au Pair suite, guest quarters, or a fantastic home office. With such impressive attention to detail and an unbeatable location, this property is a must-see!
- Type:
- Single Family
- Sq.Ft.:
- 1,998
- Status:
- Active
- Beds:
- 4
- Lot size:
- 0.22 Acres
- Year built:
- 1965
- Baths:
- 3.00
- MLS#:
- 10400941
- Subdivision:
- Dogwood Park
ADDITIONAL INFORMATION
Welcome to this charming 4-bedroom traditional brick home in a highly sought-after East Cobb neighborhood! This beautifully maintained property features a fenced backyard, perfect for outdoor fun, and a spacious 2-car garage. Inside, you'll find new LVP flooring, new carpet and fresh paint throughout, adding a modern touch. The kitchen boasts stainless steel appliances, stunning new quartz countertops, and rich stained wood cabinets. Enjoy both formal and casual dining spaces, ideal for hosting gatherings. The cozy living room features a brick fireplace, perfect for relaxing evenings. All bedrooms are conveniently located on the upper level, with two bedrooms sharing access to a large, covered front porch. This home offers both charm and functionality in a fantastic location-don't miss it!
- Type:
- Condo
- Sq.Ft.:
- 1,529
- Status:
- Active
- Beds:
- 2
- Lot size:
- 0.16 Acres
- Year built:
- 1982
- Baths:
- 2.00
- MLS#:
- 10392507
- Subdivision:
- Wynnes Ridge
ADDITIONAL INFORMATION
Minutes to Braves Stadium & Major Attractions! Walk-in Garden Level Unit - No Stairs! Quite like in the country but with all the convenience of city living. Welcome to this beautifully renovated 2-bedroom, 2-bathroom condo in the heart of Marietta! This unit boasts modern upgrades throughout, including sleek flooring, updated kitchen with stainless steel appliances, and spacious, light-filled living areas. Each bedroom offers ample closet space, and both bathrooms have been tastefully updated to ensure comfort and style. Location is key! Situated just minutes from 1-75, this condo offers quick access to shopping, dining, and entertainment, including nearby Truist Park. You'll enjoy the convenience of being close to everything Marietta has to offer, while tucked away in a peaceful, well-maintained community. Community amenities include: A refreshing in-ground heated pool, perfect for year-round relaxation. Tennis courts for recreation and active living. This is your chance to enjoy low-maintenance living in a prime location with fantastic amenities. Schedule your showing today!
$2,100,000
600 Village Trace Unit 23 Marietta, GA 30067
- Type:
- Office
- Sq.Ft.:
- 13,566
- Status:
- Active
- Beds:
- n/a
- Lot size:
- 0.31 Acres
- Year built:
- 1986
- Baths:
- MLS#:
- 7473822
ADDITIONAL INFORMATION
Featuring modernized finishes, multiple suite configurations, and local amenities. The Paper Mill Village Office Park includes move-in ready suites suitable for most office-based businesses. With a fantastic location and great demographics, the area is ideal for professionals with a luxury clientele or business owners/managers seeking an office close to their home. Local property management is available and responsive. This established area of Marietta has some of the highest demographics in the metro suburbs. These office spaces are ideal for CPAs, doctors, attorney's insurance agents, financial planners, marketing firms and small business owners. Ownership will customize space to the needs of the tenant. 90% space has been rented out to a few tenants. Owner occupy or rental is avaialble.
- Type:
- Condo
- Sq.Ft.:
- n/a
- Status:
- Active
- Beds:
- 1
- Lot size:
- 0.34 Acres
- Year built:
- 1980
- Baths:
- 1.00
- MLS#:
- 10397843
- Subdivision:
- Chimney Trace
ADDITIONAL INFORMATION
One of the lowest HOA FEEs in the Cobb county. Recently renovated condominium on the second floor has a fireplace, bonus sunroom and a spacious deck, perfect for enjoying the outdoors. In a cozy community with a saltwater pool and BBQ area, you'll have plenty of opportunities to relax and socialize. Located in the heart of East Cobb just a few miles from Truist Stadium, The Battery, KSU and major highways, making life convenient and fun. Well-maintained and ready for you to move in.
- Type:
- Single Family
- Sq.Ft.:
- 1,494
- Status:
- Active
- Beds:
- 3
- Lot size:
- 0.08 Acres
- Year built:
- 2000
- Baths:
- 3.00
- MLS#:
- 10397418
- Subdivision:
- Gardenside At Powers Ferry Commons
ADDITIONAL INFORMATION
Come see this three-bedroom, two-bath house. This home is conveniently located close to Interstate 75 and all the amenities. The main level is large and open to enjoy. Upstairs, you will find the three bedrooms. The primary bedroom is large with its own ensuite. The ensuite has a large walk-in closet, soaking tub, separate shower and water closet, and two vanities. The additional bedrooms come with ample storage in the closets. This home also has a backyard ready for you to make your own.
- Type:
- Townhouse
- Sq.Ft.:
- 1,758
- Status:
- Active
- Beds:
- 3
- Lot size:
- 0.15 Acres
- Year built:
- 1988
- Baths:
- 2.00
- MLS#:
- 10397413
- Subdivision:
- Powers Ferry Green
ADDITIONAL INFORMATION
STOP THE CAR!!! Charming 3 bedroom 2 bath, with additional loft space. Townhome has been well maintained and is located near the community pool. Check out the beautiful hardwood flooring, plantation shutters, large and open 2 story living room, pass through windows on either side of the kitchen, makes it perfect for entertaining. Easy access to I-75 & I-285, close to the Battery, Galleria & all the restaurants and shopping one could want. This townhome is sure to not last long.
- Type:
- Single Family
- Sq.Ft.:
- 3,430
- Status:
- Active
- Beds:
- 4
- Lot size:
- 0.4 Acres
- Year built:
- 1985
- Baths:
- 3.00
- MLS#:
- 10395207
- Subdivision:
- The Village
ADDITIONAL INFORMATION
Welcome to your dream home in the heart of East Cobb! This beautifully remodeled 4-bedroom, 3-bathroom retreat boasts over 3,400 square feet of modern, spacious living-making it *DOUBLE THE SIZE* of any other home in the neighborhood. Truly the penthouse of the community, this home offers luxury and exclusivity like no other, as well as a home warranty to give you peace of mind in your new home. Nestled within a private HOA, you'll enjoy access to a community pool and clubhouse with an indoor hot tub, perfect for relaxation and entertaining. Step inside to find an open-concept kitchen with sleek white cabinetry, granite countertops, and stainless steel appliances, all accented by a stylish backsplash and abundant natural light from two skylights. The expansive layout seamlessly connects the kitchen, dining room, and family room-complete with two cozy fireplaces-creating an ideal setting for gatherings with loved ones. Renovated in 2019, the interior shines with modern updates, including a serene main-level primary suite with a spa-inspired bathroom. An additional bedroom on the main level with built-in shelving provides versatility for use as a guest room, home office, or bonus space. Upstairs, two oversized bedrooms offer comfort and privacy. Gorgeous dark hardwood floors flow throughout, adding warmth and elegance to every room. Outside, a massive back porch and charming gazebo provide the perfect backdrop for outdoor entertaining or peaceful relaxation amidst lush greenery. Situated just minutes from I-75 for an easy commute to Atlanta, and a short drive from The Battery, Truist Park, and various shopping and dining options, this home combines tranquility with convenience. Zoned for Wheeler High School's acclaimed magnet program and close to Terrell Mill Park, Sope Creek Trails, and Atlanta Country Club Golf Course, the location is unmatched. Don't miss this rare opportunity to own a meticulously updated home in one of Marietta's most desirable areas-where modern elegance meets everyday comfort. Make 2988 Chipmunk Trail SE your forever home. Schedule your private showing today!
$255,900
2184 Surrey Court Marietta, GA 30067
- Type:
- Condo
- Sq.Ft.:
- 1,602
- Status:
- Active
- Beds:
- 2
- Lot size:
- 0.08 Acres
- Year built:
- 1981
- Baths:
- 3.00
- MLS#:
- 10396069
- Subdivision:
- Covered Bridge
ADDITIONAL INFORMATION
Welcome to a beautiful well-maintained 2 bedroom, 2.5-bath townhome located in the heart of Marietta that offers a perfect blend of comfort and convenience, with many amazing features! Updated luxury laminate flooring, fresh paint and new fixtures! The kitchen is equipped with granite countertops, stainless steel appliances, big pantry and plenty of cabinet space. It opens seamlessly into the two-story dining room with an open view of the upstairs, adding to the home's airy and spacious feel. The living room is warm and inviting with a cozy fireplace perfect for relaxing evenings or entertaining guests. The upper level features two bedrooms, each with a private bathroom and a spacious closet, with the master bedroom access to the balcony. This friendly community boasts fantastic amenities including a swimming pool, tennis courts, and dog-friendly spaces. It offers a perfect mix of comfort, convenience, and outdoor enjoyment. With only 5 minutes drive to I-75 and minutes from the Truist Park (baseball stadium ), with various shopping and restaurant options. HOA covers the exterior building, roof, grounds, maintenance, trash, water, swim/clubhouse, and common area landscaping you can enjoy worry-free living. The home comes with 2 assigned parking spaces right out front and there is plenty of guest parking. Come and see all that this townhome has to offer before it's gone!
$1,925,000
3750 Waterlilly Way SE Marietta, GA 30067
- Type:
- Single Family
- Sq.Ft.:
- n/a
- Status:
- Active
- Beds:
- n/a
- Lot size:
- 0.96 Acres
- Year built:
- 1994
- Baths:
- MLS#:
- 10400043
- Subdivision:
- Giverny
ADDITIONAL INFORMATION
**Experience luxurious living in this stunning, totally renovated, all-brick 3-level home, nestled on a 1-acre private lot in the most convenient part of East Cobb, and you can walk your little ones to Sope Creek ES. ** Enter the front entrance through the 8-foot iron doors to find a two-story foyer flanked by a library/office and large formal dining room where you will notice the extensive millwork throughout the house. Walk through the foyer to find the two-story great room with tall, soaring windows that afford tons of natural light and great views of the wooded backyard. Everything has been done for you with this total renovation. All new hardwoods have been installed on both the main and upper level. The gourmet chef's kitchen is well thought-out and features high-end appliances, quartzite countertops, a large center island for casual meals or lively conversation, large pantry cabinets and an eat-in breakfast area. The well designed floorpan features the kitchen opening to the breakfast room and the vaulted keeping room with fireplace while also overlooking the two walkout decks. ** You will love the luxurious owner's suite with separate sitting room and 2-way fireplace; large master bathroom with large dual shower, freestanding tub overlooking the pool, and double vanities with quartzite countertops; as well as Artisan Custom Closets. The upper level also provides three additional secondary bedrooms, one ensuite and the other two sharing a jack-and-jill bathroom. The main level also has an ensuite bedroom with walkout to the rear decks. All bathrooms have been newly finished throughout. ** Step down to the daylight terrace level and you will find porcelain tile floors and plenty of finished space to include a full bathroom, large living room, and two bedrooms that can be flexed for other purposes including multigenerational living. There are also two unfinished rooms that present plenty of expansion opportunities for adding a kitchen, gym, office, game room, wine cellar, etc. ** Laundry is nicely accommodated with a mudroom/laundry-room on main level, plus a second laundry closet on second level for added convenience. ** Wonderful, private outdoor living with two decks and resort style heated pool with spillover hot tub and all new equipment (including Jandy automation) and expanded outdoor living spaces. ** The home sits on a beautiful secluded flat lot at the end of the cul-de-sac with fenced backyard that provides ample outdoor space for all of your family's needs, including options for playsets and room for pets to run. The Giverny subdivision is a tranquil neighborhood bordering unspoiled parkland, situated off Paper Mill Road, and nestled between Sandy Springs and Marietta, offering easy access to Cobb County, The Battery, I-285 and GA 400. This Prime location is in the sought after Sope Creek Elementary School district and a short drive to Atlanta's top private schools. ** SPECIAL FEATURES include Cobb County low taxes for seniors and all residents. Home is installed with a Puslar Halo security/automation system, with app-control for electronic deadbolts on 2 primary doors, all 3 thermostats, selected light switches, leak monitor, plus plenty of video and other available upgrades. Home also has 5 year old roof, all new HVAC and dual water heaters, new upgraded light fixtures, irrigation system with automated Rachio controller, and other thoughtful upgrades. ***Note that all double hung windows will be replaced with double-pane, energy efficient units before closing. Also note that the pool deck is in the process of be re-coated with a uniform finish.
- Type:
- Condo
- Sq.Ft.:
- 1,730
- Status:
- Active
- Beds:
- 2
- Year built:
- 1981
- Baths:
- 3.00
- MLS#:
- 10396764
- Subdivision:
- Covered Bridge
ADDITIONAL INFORMATION
Welcome Home to Your Dream Condo! Step into this beautifully maintained 2-bedroom, 2.5-bath condo, with an impressive 1,730 square feet of living space. Ideally located in the tree-lined Covered Bridge community, this spacious end unit offers both privacy and convenience! Location, Location, Location! Just minutes away from The Battery, Truist Park, and Cobb Galleria Center, you'll enjoy easy access to vibrant shopping and dining options, along with quick routes to I-75 and I-285. This home is perfect for first-time buyers and savvy investors alike (NO RENTAL RESTRICTIONS - minimum 1 year lease) would make this condo a fantastic addition to any portfolio! As you enter, you are greeted by lovely luxury vinyl plank flooring that flows seamlessly throughout the open living spaces. The spacious living room is perfect for entertaining, featuring a cozy fireplace with a custom-built mantle. The generous kitchen, equipped with stainless steel appliances-including a newer dishwasher, range, gorgeous granite countertops, tons of storage, overlooking a dining area bathed in natural light. Need an extra room? This condo includes a versatile additional space, ideal for a home office, playroom, or sunroom. Retreat to the large primary bedroom, complete with an updated private bath and a spacious walk-in closet. The guest bedroom with a beautifully updated en-suite bath ensures comfort for family and friends. Step outside to your private, fenced-in outdoor area-perfect for sipping morning coffee or hosting summer barbecues. Indulge in a vibrant lifestyle with a fabulous array of amenities! Dive into the refreshing salt-water swimming pool, unwind at the inviting clubhouse, challenge friends on the tennis courts, and stroll through the lush, expansive green spaces. With ample visitor parking and beautifully landscaped grounds, this community is a true haven! Plus, relish in the luxury of worry-free living! The HOA takes care of everything-from the building exterior and roof to grounds maintenance, trash removal, pest control, water, and access to the swim and clubhouse facilities. Experience a carefree lifestyle where you can focus on what truly matters-enjoying every moment! Don't miss this incredible opportunity to make this stunning condo your own. Schedule your showing today and start living the lifestyle you've always dreamed of!
$450,000
60 Hamby Road SE Marietta, GA 30067
- Type:
- Mixed Use
- Sq.Ft.:
- 2,104
- Status:
- Active
- Beds:
- n/a
- Lot size:
- 0.22 Acres
- Year built:
- 1954
- Baths:
- MLS#:
- 7471573
ADDITIONAL INFORMATION
Wonderful opportunity for commercial investment in East Cobb, conveniently located only short minutes to I-75 and the I-285 Interchange and near neighborhood retail and dining amenities zoned CRC (Community Retail Commercial). Newer improvements: Roof and windows are 1 1/2 years old; New LVP flooring throughout most areas; New AC with split electric units in each room; All electric updated to pass code; New interior and exterior paint; New gutters and downspouts; New Hardiplank siding in those areas that are not brick; original HVAC ducts are no longer in use. When you pull up the main entrance is the center door accessing a large room that was originally a living room and is now a reception area or or office opening to a kitchenette with eating area, sink, cabinets, counter space and refrigerator. In addition there are 2 additional offices plus a full bath. The 2nd of these offices has a door to the additional space to the right. The front door on the right could be a 2nd tenant space with an office, half bath, and laundry hookups or be used as an executive office of the main business. If you go in the 1 car garage door, you can park 1 or 2 vehicles deep or where the 2nd vehicle would pull into would be a great workroom or storage area. This area can be accessed by a door off the kitchen as well. Going deeper to the back are 2 more rooms for workspace or storage. The backyard is fenced and has a gate that trucks or cars could drive through for more parking beyond the 7 spots. Great space - a must see to appreciate!
- Type:
- Townhouse
- Sq.Ft.:
- n/a
- Status:
- Active
- Beds:
- 2
- Lot size:
- 0.05 Acres
- Year built:
- 1986
- Baths:
- 3.00
- MLS#:
- 10396592
- Subdivision:
- Salem Woods
ADDITIONAL INFORMATION
This stunning, newly renovated townhouse is nestled in one of the most sought-after neighborhoods, offering proximity to both Life University and Kennesaw State University. An ideal investment opportunity, this property welcomes rentals, with no Homeowners Association (HOA) fees, it provides flexibility and freedom for owners and renters alike. As you enter through the tiled foyer, you are greeted by an expansive great room featuring a charming brick fireplace, perfect for cozy evenings. Adjacent to the great room is a spacious dining area, ideal for entertaining. The modern kitchen boasts crisp white cabinetry, elegant granite countertops, and a sleek tiled floor, providing both style and functionality. , Upstairs, you'll find two generously sized bedrooms, each with its own en-suite full bath and walk-in closet, offering plenty of storage and personal space. This move-in ready townhouse perfectly blends comfort and convenience, making it an excellent choice for anyone seeking a vibrant community close to major educational institutions, entertainment venues, recreational facilities, and shopping centers.
- Type:
- Other
- Sq.Ft.:
- 5,760
- Status:
- Active
- Beds:
- n/a
- Lot size:
- 0.13 Acres
- Year built:
- 1984
- Baths:
- MLS#:
- 10395395
ADDITIONAL INFORMATION
Located just 2 miles from Truist Park and near the intersection of I-285 and I-75, this 6,000 sq. ft. commercial office building offers an ideal investment opportunity within the prestigious GovernorCOs Ridge Office Park. Nestled in the sought-after Cobb/Cumberland area, the office park is renowned for its charming Colonial Williamsburg-inspired architecture, surrounded by beautifully landscaped grounds. Size: Approx. 6,000 sq. ft. of flexible office space. Location: Governor's Ridge, a prestigious business condominium park, known for its prime access to major highways (I-285 and I-75), ensuring seamless connectivity. Proximity: A short drive to The Battery, Truist Park, Cumberland Mall, Galleria, and Vinings for dining, shopping, and entertainment. Amenities: Ample free parking, access to high-speed fiber-optic internet, and proximity to high-end hotels, fine dining, and recreational trails. Market Appeal: The area caters to a diverse range of professional tenants including medical, financial, and corporate sectors, enhancing its desirability for investors and business owners.
- Type:
- Condo
- Sq.Ft.:
- n/a
- Status:
- Active
- Beds:
- 3
- Lot size:
- 0.16 Acres
- Year built:
- 1973
- Baths:
- 3.00
- MLS#:
- 10394358
- Subdivision:
- Cedar Canyon
ADDITIONAL INFORMATION
Welcome to your dream home in Marietta, Georgia! Located just minutes from The Battery (Braves Stadium) and easy access to I-75/I-285. This stunning 3-bedroom, 2.5-bathroom home boasts a generous 1,856 sq ft of thoughtfully designed living space, perfect for both relaxation and entertaining. DrewGarkin, LLC has masterfully renovated this property and is known for their unique, luxury design aesthetic. This home has all new mechanicals (2 new HVAC, water heater and electrical). The open-concept layout flows seamlessly from a study/office area providing an ideal space for productivity or creative pursuits and leads to the inviting living area to the kitchen. This gourmet kitchen features soft-close cabinets, KitchenAid appliances package, touch faucet sink, motion under cabinet lighting and premium Kohler and Delta faucets throughout. The elegant frameless showers in the bathrooms also add a touch of luxury to this exquisite home. This unique condo offers not one, but two primary bedrooms, one featuring custom wood treatment and fireplace, each with ample space and double his and hers closets. However all 3 bedrooms are spacious rooms flooded with natural light. Red oak hardwood stairs, premium LVP throughout and designer lighting. Enjoy the scenic backyard, beautifully landscaped for tranquility and relaxation. The charming brick patio is perfect for outdoor gatherings, morning coffee, or simply soaking in the serene surroundings. With the convenience of a 2-car carport, parking is a breeze. Don't miss the opportunity to call this spacious and well-crafted space your home! Schedule a showing today and experience the perfect blend of comfort and style in Marietta. Note: Closing costs available when using our preferred lender!
- Type:
- Condo
- Sq.Ft.:
- 1,622
- Status:
- Active
- Beds:
- 2
- Lot size:
- 0.2 Acres
- Year built:
- 1982
- Baths:
- 3.00
- MLS#:
- 10392911
- Subdivision:
- Covered Bridge
ADDITIONAL INFORMATION
Welcome to your new home! This spacious condo in Marietta has everything you need for comfortable living. The living room features a fireplace, perfect for chilly nights, and the updated kitchen shines with granite countertops and durable LVP flooring throughout the main level. The wet bar between the dining area and living room is perfect for entertaining! Enjoy the outdoors in your private, turfed, fenced-in backyard, featuring a covered patio and additional storage closet. This beautifully updated residence features two spacious upstairs bedrooms, each with walk-in closets and their own full bathrooms. Don't miss the private balcony off the primary bedroom ideal for sipping coffee or just enjoying some fresh air. Convenient access to laundry area upstairs between the two bedrooms. Located close to I-75 and The Battery, you have convenient access to shopping, sports venues, and restaurants. Located in Marietta City School District and is part of the Marietta High School International Baccalaureate Program.
- Type:
- Single Family
- Sq.Ft.:
- 1
- Status:
- Active
- Beds:
- 5
- Lot size:
- 0.44 Acres
- Year built:
- 1965
- Baths:
- 3.00
- MLS#:
- 10393017
- Subdivision:
- Tuxedo Estates
ADDITIONAL INFORMATION
Conveniently located off the interstate, this well-maintained single-family home has been freshly painted inside and out. All the expensive touches have been completed, along with some personal touches and updates. The huge screened back porch overlooks the beautiful backyard.
- Type:
- Single Family
- Sq.Ft.:
- 1,978
- Status:
- Active
- Beds:
- 4
- Lot size:
- 0.2 Acres
- Year built:
- 1963
- Baths:
- 2.00
- MLS#:
- 7468197
- Subdivision:
- Stratford
ADDITIONAL INFORMATION
This well-maintained ranch-style home offers a spacious, versatile layout complemented by large front and back yards, perfect for outdoor relaxation or entertaining. Original hardwood floors, preserved under carpet, are in pristine condition, ready to add warmth and character. Nestled in East Cobb’s desirable Stratford neighborhood, this home is part of a vibrant community with optional HOA access to swim and tennis amenities. Top-rated schools, local parks like Terrell Mill, and premier shopping and entertainment destinations—including The Battery/Truist Park, Cumberland Mall, and The Avenue at East Cobb—are all conveniently close. With easy access to I-285 and I-75, this location is ideal for balancing suburban charm and city accessibility. Buyers: Renovation loan options can help make minor updates effortless, ensuring this home fits your vision. If your lender doesn’t offer these types of loans, I can connect you with one who does! The Seller is great to work with. Bring me an offer and let's work something out.
- Type:
- Townhouse
- Sq.Ft.:
- n/a
- Status:
- Active
- Beds:
- 4
- Lot size:
- 0.03 Acres
- Year built:
- 2018
- Baths:
- 4.00
- MLS#:
- 10391607
- Subdivision:
- The Oak At Powers Ferry
ADDITIONAL INFORMATION
Here's your chance to secure this elegant 3-story townhome with value over $525,000.000! This stunning home is located in a gated community, just minutes from the shopping district near the Braves Stadium and Cobb Galleria. Featuring an open-concept layout, the home boasts: - Beautiful hardwood floors - A kitchen with a granite island and countertops - Stainless steel appliances and a large pantry - A den/formal dining area - Master suite with a walk-in closet and private bathroom, complete with double vanity DonCOt waitCothis is a rare opportunity for a fast sale in a prime location! "SOLD AS IS"
- Type:
- Condo
- Sq.Ft.:
- 1,320
- Status:
- Active
- Beds:
- 2
- Lot size:
- 0.12 Acres
- Year built:
- 1980
- Baths:
- 2.00
- MLS#:
- 10391305
- Subdivision:
- Chimney Trace
ADDITIONAL INFORMATION
Welcome to East CobbCOs best kept secret! Chimney Trace condominium community is located in the heart of it all and in low tax Cobb county. Under 2 miles to the Battery/Truist Park and minutes from major highways! Well managed with a low HOA and plenty of amenities, this neighborhood is conveniently located and tucked away. Walk across the street to new Market Place Terrell Mill, a mixed use shopping/retail plaza, with new bars, restaurants, boutiques, and enormous new Kroger grocery store. 507 Embers is perfectly situated on a quiet street straight in the back with a dog friendly field behind it. ALL NEW EVERYTHING!!! New systems, new plumbing, electrical, lighting, flooring, vanities, painting, counter tops, soft close cabinetry, and super easy to park and walk right in! The whimsical covered patio gives you a peaceful walk out view to the newly completed community Cgreen spaceC for residents and pets, as well as the pool! Walk into this condo and you will enjoy seamless, move in ready and truly open concept condo living with light-filled rooms. Generously sized Primary bedroom will easily fit a king sized bed and features an en suite new full bathroom! Newly remodeled kitchen opens to the dining room and entertaining is a breeze, flowing outside from sliding glass doors to the private, covered patio space. Don't miss the opportunity to own this amazing place in the perfect community! Ask about our rate BUY DOWN program with SE Mortgage to get Buyers closer to super lower interest rates, as well as free re-financing!
$1,050,000
469 Manor Oak Lane Marietta, GA 30067
- Type:
- Single Family
- Sq.Ft.:
- 5,689
- Status:
- Active
- Beds:
- 4
- Lot size:
- 0.35 Acres
- Year built:
- 1992
- Baths:
- 5.00
- MLS#:
- 10390547
- Subdivision:
- Paper Mill Manor
ADDITIONAL INFORMATION
Discover unmatched quality and exquisite upgrades in this beautiful home with a desirable open layout. Enter through elegant French doors into a spacious study, then flow into a large family room that seamlessly connects to the updated chef's kitchen and breakfast area. The kitchen boasts a striking cherry island, top-of-the-line stainless steel appliances, gorgeous granite countertops, and a chic travertine subway tile backsplash-perfect for culinary enthusiasts! Retreat to the master suite, featuring custom built-ins, luxurious Carrera marble floors and countertops, a frameless shower, and a soothing jetted tub that creates your very own spa-like oasis. The terrace level offers versatile spaces, including an office, a recreation/media/fitness area, and a stylish bath with custom paint and a bar-ideal for entertaining guests! Step outside to your private, beautifully landscaped yard, complete with a in-ground Pebble Tec pool, deck pavers, ambient lighting, and charming arbors. It's an entertainer's paradise! Plus, enjoy the convenience of being just a short walk from a fabulous park. Don't miss this incredible opportunity!
- Type:
- Single Family
- Sq.Ft.:
- 2,895
- Status:
- Active
- Beds:
- 4
- Lot size:
- 0.43 Acres
- Year built:
- 1980
- Baths:
- 3.00
- MLS#:
- 7466676
- Subdivision:
- Somerset
ADDITIONAL INFORMATION
Welcome to this beautiful 2-story brick home located in the highly sought-after Somerset community. This charming residence boasts a large screened-in porch that overlooks the expansive, fenced backyard—perfect for outdoor entertaining or relaxing in privacy. Inside, the spacious kitchen features white cabinetry, elegant stone countertops, and an open flow to the breakfast area. The main floor includes a formal dining area, a formal living room and a family room, spaces that seamlessly connect to the rear porch, and a convenient powder room for guests. A laundry room with abundant storage and a mudroom adds practicality to the everyday routine. Upstairs, you’ll find four bedrooms, including the primary suite with a walk-in closet and an ensuite bathroom featuring a dual vanity and a large shower. A versatile bonus room offers the perfect spot for a movie room, playroom, or home office. The partially finished basement adds even more functionality with an office or a workout room and ample storage spaces. Located just minutes from Five Forks Park and Alexander Park, this home provides easy access to shopping, dining, and outdoor recreation. Somerset is a vibrant community with a voluntary HOA, offering fantastic amenities including a clubhouse, pickleball and tennis courts, a community pool, and a serene lake. You’ll also enjoy the convenience of nearby walking and biking trails at Sope Creek Park, and easy access to I-75 and I-285. For entertainment, The Battery and Truist Park are only five miles away. Don’t miss this opportunity to live in one of the area’s most desirable neighborhoods!
$380,000
470 Oriole Drive Marietta, GA 30067
- Type:
- Single Family
- Sq.Ft.:
- n/a
- Status:
- Active
- Beds:
- 2
- Lot size:
- 0.5 Acres
- Year built:
- 1962
- Baths:
- 1.00
- MLS#:
- 10390262
- Subdivision:
- Meadowbrook
ADDITIONAL INFORMATION
This house has everything you need to live in a completely renovated and updated home. The all-white kitchen, with granite count top, open floor planCoall new stainless steel appliances. The living room has an awesome electric fireplace. Your buyer must see how this 4 sided brick home was transformed. Also, there is an extra room near the kitchen, a bedroom, or an office. Yes, the bathroom, with the new tiles and shower is large and has an extra closet to keep all the extras in there. The Main bedroom, has a closet large enough to keep all the couple's clothes and much more. Considering the house was built in the 60s, the sellers made this a beautiful and updated residency for the most picky buyer. Enjoy the evening with friends in the new constricted deck. Close to major HWY, shopping, and parks.

The data relating to real estate for sale on this web site comes in part from the Broker Reciprocity Program of Georgia MLS. Real estate listings held by brokerage firms other than this broker are marked with the Broker Reciprocity logo and detailed information about them includes the name of the listing brokers. The broker providing this data believes it to be correct but advises interested parties to confirm them before relying on them in a purchase decision. Copyright 2024 Georgia MLS. All rights reserved.
Price and Tax History when not sourced from FMLS are provided by public records. Mortgage Rates provided by Greenlight Mortgage. School information provided by GreatSchools.org. Drive Times provided by INRIX. Walk Scores provided by Walk Score®. Area Statistics provided by Sperling’s Best Places.
For technical issues regarding this website and/or listing search engine, please contact Xome Tech Support at 844-400-9663 or email us at [email protected].
License # 367751 Xome Inc. License # 65656
[email protected] 844-400-XOME (9663)
750 Highway 121 Bypass, Ste 100, Lewisville, TX 75067
Information is deemed reliable but is not guaranteed.
Marietta Real Estate
The median home value in Marietta, GA is $434,400. This is higher than the county median home value of $400,900. The national median home value is $338,100. The average price of homes sold in Marietta, GA is $434,400. Approximately 42.25% of Marietta homes are owned, compared to 50.06% rented, while 7.7% are vacant. Marietta real estate listings include condos, townhomes, and single family homes for sale. Commercial properties are also available. If you see a property you’re interested in, contact a Marietta real estate agent to arrange a tour today!
Marietta, Georgia 30067 has a population of 60,962. Marietta 30067 is less family-centric than the surrounding county with 33.24% of the households containing married families with children. The county average for households married with children is 34.12%.
The median household income in Marietta, Georgia 30067 is $62,585. The median household income for the surrounding county is $86,013 compared to the national median of $69,021. The median age of people living in Marietta 30067 is 34.6 years.
Marietta Weather
The average high temperature in July is 87.6 degrees, with an average low temperature in January of 30.9 degrees. The average rainfall is approximately 53 inches per year, with 1.7 inches of snow per year.
