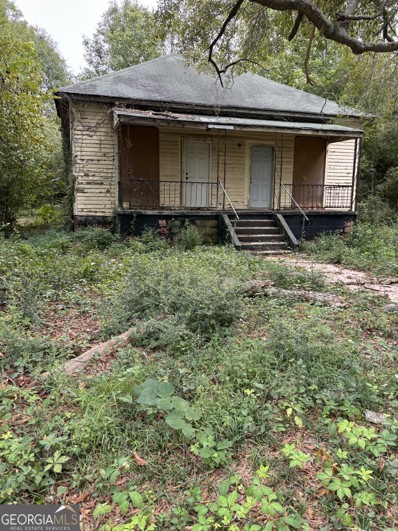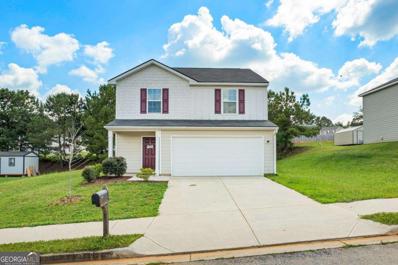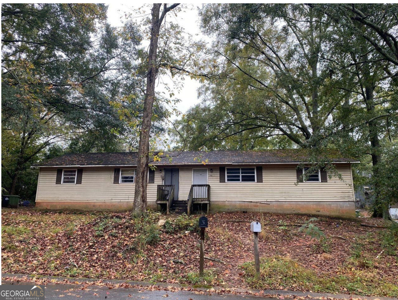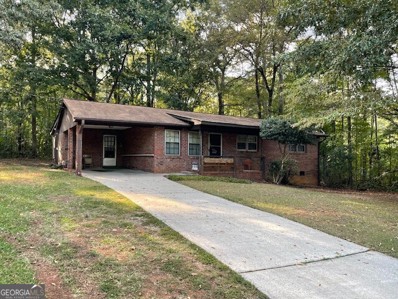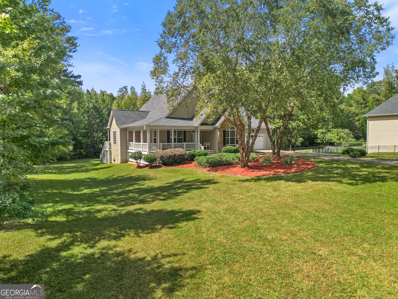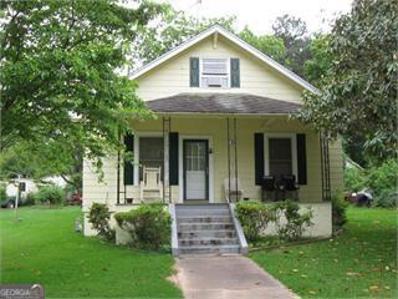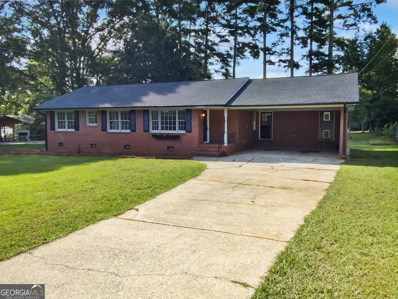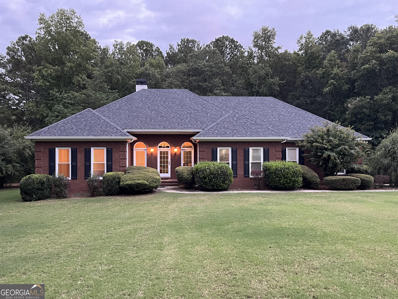Griffin GA Homes for Rent
$140,000
62 5th Griffin, GA 30223
- Type:
- Single Family
- Sq.Ft.:
- 896
- Status:
- Active
- Beds:
- 2
- Lot size:
- 0.35 Acres
- Year built:
- 1920
- Baths:
- 1.00
- MLS#:
- 10387210
- Subdivision:
- None
ADDITIONAL INFORMATION
Located in downtown Griffin. Bring your investors. Home needs some loving care. Home being sold AS IS! Bring us your offers!
- Type:
- Single Family
- Sq.Ft.:
- 2,708
- Status:
- Active
- Beds:
- 4
- Lot size:
- 2.28 Acres
- Year built:
- 2024
- Baths:
- 3.00
- MLS#:
- 10387224
- Subdivision:
- KINGSTON ESTATES
ADDITIONAL INFORMATION
NEW FARM HOUSE STYLE HOME IN KINGSTON ESTATES! 4 OR 5BR/3 BA CUSTOM HOME ON 2.28 ACRES, 2708 ASF MASTER ON THE MAIN, BONUS ROOM OR 5TH BR UP UPGRADES THROUGH OUT, QUARTZ COUNTER TOPS, SOFT CLOSE CABINETS, FOYER ENTRANCE, Guest bedroom on main FIREPLACE IN FAMILY ROOM AND ON BACK PORCH, master on main with TILE bath, tile shower, Double vanity, and his and hers walk in closets, Large Island in kitchen, Decorative Vent a hood, Cook Top, Wall Oven, COVERED FRONT and BACK PORCHES with wood ceilings AND MUCH MORE! GUEST BEDROOM DOWN, BONUS ROOM, plus 2 bedrooms and full bath up! GREAT OPEN FLOOR PLAN, ISLAND IN KITCHEN! Fireplace on Covered back porch! Wood Privacy Fence!
$270,000
1762 Cheryl Avenue Griffin, GA 30224
- Type:
- Single Family
- Sq.Ft.:
- 1,632
- Status:
- Active
- Beds:
- 3
- Lot size:
- 0.23 Acres
- Year built:
- 2020
- Baths:
- 3.00
- MLS#:
- 10387590
- Subdivision:
- Powers Court Ph 2
ADDITIONAL INFORMATION
Don't miss this incredible opportunity! This stunning 2020 home combines modern luxury with thoughtful design with NO HOA.!! Step through the covered entry into a spacious foyer that flows into an open-concept living area, perfect for entertaining. The sleek white kitchen boasts granite countertops and stainless steel appliances, seamlessly connecting to the dining and living spaces. Upstairs, you'll discover a versatile loft ideal for relaxation or work, alongside three generously sized bedrooms and a convenient laundry room. The primary suite features a spacious walk-in closet and an en-suite bath, ensuring ultimate comfort. Enjoy your private backyard oasis with mature trees along the property line. This gem won't last longCoschedule your tour today!
- Type:
- Duplex
- Sq.Ft.:
- n/a
- Status:
- Active
- Beds:
- n/a
- Lot size:
- 0.25 Acres
- Year built:
- 1984
- Baths:
- MLS#:
- 10386962
- Subdivision:
- Downtown Griffin
ADDITIONAL INFORMATION
Investment property, Both units 2 bedroom/1 bath, occupied with lease in place. Currently at $875 each with room to increase. Newer Roof (June 2022) Both units recently painted before tenants moved in, epoxy flooring is now starting to chip. Unit 1: has range/oven and Fridge. Unit 2: has range/oven only. NO SHOWINGS until Due diligence, DO NOT BOTHER TENANTS.
$125,000
390 SWINT Road Griffin, GA 30224
- Type:
- Single Family
- Sq.Ft.:
- 1,571
- Status:
- Active
- Beds:
- 3
- Lot size:
- 1 Acres
- Year built:
- 1980
- Baths:
- 2.00
- MLS#:
- 10386663
- Subdivision:
- NONE
ADDITIONAL INFORMATION
Cute one story ranch with 3 bedrooms, 2 bath, with two extra rooms, sets on 1 acre lot in the country. Lots of privacy, central heat and air. Great opportunity for 1st time home buyers or investors. Property is Sold As Is.
$263,000
523 Bucksnort Road Griffin, GA 30224
- Type:
- Single Family
- Sq.Ft.:
- 1,416
- Status:
- Active
- Beds:
- 3
- Lot size:
- 1 Acres
- Year built:
- 1995
- Baths:
- 2.00
- MLS#:
- 10386023
- Subdivision:
- None
ADDITIONAL INFORMATION
Charming 3 Bed, 2 Bath Brick Ranch in desirable Spalding County! This well-maintained home features a newer roof and HVAC, ensuring peace of mind for years to come. Inside, you'll find beautiful wood floors and a spacious layout, including a gorgeous updated master bath with modern finishes. The kitchen boasts granite countertops, a huge pantry, and is perfect for cooking or entertaining. Enjoy fast fiber internet for all your tech needs. Relax in the bright and airy sunroom, offering a perfect view of the backyard. Conveniently located near town and the interstate for easy access to shopping, dining, and commuting. This home is a must-see!
$225,000
285 Wesley Avenue Griffin, GA 30224
- Type:
- Single Family
- Sq.Ft.:
- 1,162
- Status:
- Active
- Beds:
- 3
- Lot size:
- 0.8 Acres
- Year built:
- 1984
- Baths:
- 2.00
- MLS#:
- 10385266
- Subdivision:
- None
ADDITIONAL INFORMATION
Beautiful Ranch house on secluded lot, Home included .4 acres behind house. Perfect location in Spalding county.
$284,500
234 Carver Rd. Griffin, GA 30224
- Type:
- Single Family
- Sq.Ft.:
- 1,550
- Status:
- Active
- Beds:
- 3
- Lot size:
- 0.62 Acres
- Year built:
- 2024
- Baths:
- 2.00
- MLS#:
- 10385104
- Subdivision:
- NONE
ADDITIONAL INFORMATION
NEW CONSTRUCTION. COME SEE THIS GREAT, CONVENIENT LOCATION 3 BED ROOM, 2 BATH, SPLIT BEDROOM PLAN, WITH OPEN FLOOR AREA. VERY COZY 1550 SQ. FT. WITH OVER A HALF ACRE LOT. BACK PORCH/PATIO HAS 3 CEILING FANS TO ENJOY RELAXING. DOUBLE VANITY IN MASTER SUITE, WHICH INCLUDES A LARGE TILE SHOWER & FREE STANDING TUB. THE KITCHEN OVERLOOKS THE BACK YARD & FEATURES A LARGE ISLAND, STAINLESS STEEL APPLIANCES, TO BE INSTALLED BEFORE CLOSING, WALK IN PANTRY & SOLID SURFACE COUNTERTOPS. THIS HOME IS ACROSS THE STREET FROM GRIFFIN HIGH SCHOOL & NEAR RESTAURANTS & SHOPPING. LOCATED JUST OFF HWY. 16 W & MARTIN LUTHER KING JR. PKWY. GREAT FOR COMMUTING. SELLER IS OFFERING A FREE WASHER & DRYER WITH AN ACCEPTABLE OFFER!!!
$169,900
1305 Lucky Street Griffin, GA 30223
- Type:
- Single Family
- Sq.Ft.:
- 1,233
- Status:
- Active
- Beds:
- 3
- Lot size:
- 0.22 Acres
- Year built:
- 1948
- Baths:
- 1.00
- MLS#:
- 10383803
- Subdivision:
- None
ADDITIONAL INFORMATION
Renovated in 2021, new cabinets, granite counter tops, refinished hardwoods, HVAC, roof, septic and windows in 2021. 3 bedrooms split plan, kitchen living room combo, has sun porch across front of the house. Quiet neighborhood convenient to everything! Great rental or first time home buyer.
- Type:
- Single Family
- Sq.Ft.:
- 2,058
- Status:
- Active
- Beds:
- 3
- Lot size:
- 1.1 Acres
- Year built:
- 2024
- Baths:
- 2.00
- MLS#:
- 10383885
- Subdivision:
- CRESTWICK
ADDITIONAL INFORMATION
B'FUL NEW CONSTRUCTION N 1+ ACRES! 3BR/2BA, 2058 ASF, GREAT OPEN PLAN, ISLAND IN KITCHEN, RANCH PLAN, SPLIT BEDROOM PLAN, LVP FLOORING in living, kitchen, and baths, Granite counter tops, HARDY SIDING EXTERIOR WITH Brick Front, MASTER ON MAIN WITH GARDEN TUB, SEPARATE SHOWER, DOUBLE VANITY, WALK IN CLOSET! STAINLESS STEELE APPLIANCES! POOL, CLUB HOUSE, PLAY GROUND, SIDE WALKS N SUBDIVISION!
- Type:
- Single Family
- Sq.Ft.:
- 2,300
- Status:
- Active
- Beds:
- 4
- Lot size:
- 1.1 Acres
- Year built:
- 2024
- Baths:
- 3.00
- MLS#:
- 10383878
- Subdivision:
- CRESTWICK
ADDITIONAL INFORMATION
B'FUL NEW CONSTRUCTION N 1+ ACRES! 4BR/2.5BA, 2300 ASF, GREAT OPEN PLAN, MASTER ON THE MAIN, LVP in living room, kitchen and baths, Granite Counter Tops, HARDY SIDING EXTERIOR WITH Brick Front, MASTER ON MAIN WITH GARDEN TUB, SEPARATE SHOWER, DOUBLE VANITY, WALK IN CLOSET! STAINLESS STEELE APPLIANCES! POOL, CLUB HOUSE, PLAYGROUND, SIDEWALKS IN SUBDIVISION! Stock Photo not actual house!
- Type:
- Single Family
- Sq.Ft.:
- 2,322
- Status:
- Active
- Beds:
- 3
- Lot size:
- 1 Acres
- Year built:
- 2024
- Baths:
- 3.00
- MLS#:
- 10383875
- Subdivision:
- CRESTWICK
ADDITIONAL INFORMATION
B'FUL NEW CONSTRUCTION N 1+ ACRES! 3BR/2BA, 2322 ASF, GREAT OPEN PLAN, LVP in Living room, Kitchen and Baths, HARDY SIDING EXTERIOR WITH brick front, Granite counter tops, MASTER WITH GARDEN TUB, SEPARATE SHOWER, DOUBLE VANITY, WALK IN CLOSET! STAINLESS STEELE APPLIANCES! POOL, CLUB HOUSE, PLAYGROUND, SIDEWALKS IN SUBDIVISION!
- Type:
- General Commercial
- Sq.Ft.:
- n/a
- Status:
- Active
- Beds:
- n/a
- Lot size:
- 2.21 Acres
- Baths:
- MLS#:
- 10383355
ADDITIONAL INFORMATION
EXCELLENT OPPORTUNITY! THIS 1.7 ACRE LOT INCLUDES A SECOND LOT THAT IS 0.51 ACRES FOR A TOTAL OF 2.21 ACRES WITH TRIPLE ROAD FRONTAGE. CLEARED AND READY TO BUILD. HEAVY TRAFFIC AND VISIBILITY! COMMERCIALLY ZONED PCD, AND A GREAT LOCATION! YOU DO NOT WANT TO MISS OUT ON THIS OPPORTUNITY!
$369,900
1206 White Oak Way Griffin, GA 30224
- Type:
- Single Family
- Sq.Ft.:
- 2,100
- Status:
- Active
- Beds:
- 4
- Lot size:
- 1.01 Acres
- Year built:
- 2019
- Baths:
- 3.00
- MLS#:
- 10382854
- Subdivision:
- Crestwick
ADDITIONAL INFORMATION
This stunning traditional home boasts four spacious bedrooms and three full bathrooms, offering ample space for comfortable living. The split bedroom plan provides privacy and functionality, perfect for family and quest. Enjoy cooking in this beautifuly deigned kitchen with elegant granite countertops, LVP flooring, tile backsplash, stainless steel appliances and soft close cabinets. The formal dining room is a show stopper with its beautiful coffered ceilings and chair rail detailing. Relax in the luxurious master bedroom with LVP flooring and trey ceilings. The master bath is equally impressive, featuring tile floors, tile shower, double vanities, granite countertops and separate soaking tub. The spacious living room is the heart of the home ,complete with LVP flooring, vaulted ceilings and gas fireplace. The forth bedroom room upstairs with its own full bath is perfect for teenagers or out of town guests. Enjoy cookouts on the back patio and the security of children and pets playing in the fenced back yard. This home is located in one of Spalding County's sought after communities. Community features include, side walks, street lights, pool, clubhouse, playground, pond and over 30 acres of common area for you to enjoy. This home combines traditional charm with modern amenties, making it the perfect place to create lasting memories. Don't miss the opportunity to make this house your forever home.
$215,000
1430 Lucky Street Griffin, GA 30223
- Type:
- Single Family
- Sq.Ft.:
- 1,309
- Status:
- Active
- Beds:
- 3
- Lot size:
- 0.36 Acres
- Year built:
- 1973
- Baths:
- 2.00
- MLS#:
- 10382832
- Subdivision:
- Highland Heights
ADDITIONAL INFORMATION
LOCATION, LOCATION! Less than a 3 minute drive to Walmart, restaurants and shopping. 12 min drive to Atl. Motor Speedway, with year round events. This home would be ideal to call your home or use as a long term or short term rental such as Airbnb. Not in a HOA. This brick/frame home features 3 BDRM and a bonus! Could make it an extra BDRM or perfect for an in home office or extra family / game room. Lovely renovations with modern colors .. Checkered granite counter tops in kitchen. Stand alone range hood vent, with stainless steel package. Marble like tile in bathroom showers. Spacious backyard with large storage. Fenced in yard, ready for your pets!
$250,000
109 Gainer Road Griffin, GA 30223
- Type:
- Single Family
- Sq.Ft.:
- 1,440
- Status:
- Active
- Beds:
- 4
- Lot size:
- 15.7 Acres
- Year built:
- 1976
- Baths:
- 2.00
- MLS#:
- 7459939
ADDITIONAL INFORMATION
Escape to your own slice of paradise with this spacious fixer-upper mobile home nestled on 15 picturesque acres in Griffin, Georgia. This property offers endless possibilities for those looking to create their dream retreat or investment opportunity. Beautiful creek behind the trees for relaxing, hunting, and exploring nature. **Property Highlights:** **Mobile Home**: A solid structure awaiting your personal touch. With 4 bedrooms and 2 bathrooms, the layout is functional and provides ample space for family living or weekend getaways. There is also a vacant trailer in the back. Can use has a second home or investment property. **Expansive Land**: 15 acres of gently rolling terrain offers plenty of room for gardening, livestock, or recreational activities. The land is partially wooded, providing privacy and natural beauty. **Prime Location**: Enjoy the tranquility of rural living while still being just a short drive from downtown Griffin, with its shops, dining, and **Investment Potential**: Whether you’re looking to renovate and make it your own or develop the land, this property presents a unique opportunity for the savvy buyer. **Utilities Available**: Water and electricity are already on-site, making the renovation process smoother. Don’t miss this chance to invest in a property with incredible potential. Bring your vision and make this mobile home the perfect country getaway or permanent residence! Schedule a showing today and explore the possibilities.
- Type:
- Single Family
- Sq.Ft.:
- 1,990
- Status:
- Active
- Beds:
- 3
- Lot size:
- 0.88 Acres
- Year built:
- 2003
- Baths:
- 2.00
- MLS#:
- 10382273
- Subdivision:
- Shoal Creek
ADDITIONAL INFORMATION
***Drastic Price Reduction*** Discover the luxury of 1725 Westminster Dr., a 1,990 square foot, 3-bedroom, 2-bathroom home offering ample space and unique features. The master suite is conveniently located on the main floor, providing easy access and comfort. With a full unfinished basement, this property offers a blank canvas for customization, whether you're looking to expand the living space, create a recreational area, or add storage. The home overlooks a picturesque putting green on hole 5, offering serene views and a golfer's dream location. Being sold "AS IS," this property presents an excellent opportunity for buyers with a vision. Whether you're a homeowner looking to add your personal touch or an investor seeking a project, 1725 Westminster Dr. offers great potential in a desirable setting. Bring your creativity and make this home your own while enjoying the tranquility and charm of its golf course surroundings.
$135,000
81 Moreland Ave. Griffin, GA 30223
- Type:
- Single Family
- Sq.Ft.:
- 1,200
- Status:
- Active
- Beds:
- 3
- Lot size:
- 0.81 Acres
- Year built:
- 1920
- Baths:
- 1.00
- MLS#:
- 10381975
- Subdivision:
- Dundee Mill Village
ADDITIONAL INFORMATION
NICE, WELL MAINTAINED INVESTMENT HOME WITH STABLE, 10 YEAR TENANT PAYING $900.00/MONTH. 3 BEDROOM, I BATH, EAT IN KITCHEN. NEW ROOF INSTALLED LAST YEAR, SOME PLUMBING UPDATES. 2 ADDITIONAL LOTS CAN ALSO BE PURCHASED AT THIS PRICE. CALL FOR ADDITIONAL DETAILS.
- Type:
- Single Family
- Sq.Ft.:
- 1,461
- Status:
- Active
- Beds:
- 3
- Lot size:
- 0.5 Acres
- Year built:
- 1975
- Baths:
- 2.00
- MLS#:
- 10381657
- Subdivision:
- TOM BARRETT
ADDITIONAL INFORMATION
Welcome to a home that combines comfort and elegance. The neutral paint colors create a calm atmosphere, and the fireplace adds warmth to the living area. The kitchen is a chef's dream, featuring an accent backsplash and all stainless steel appliances. Fresh interior paint adds a sense of newness to the property. The outdoor covered patio is perfect for relaxation and entertaining. This home offers an ideal blend of sophistication and tranquility.
$389,900
3002 Sarah Lane Griffin, GA 30224
- Type:
- Single Family
- Sq.Ft.:
- 2,434
- Status:
- Active
- Beds:
- 4
- Lot size:
- 2 Acres
- Year built:
- 2012
- Baths:
- 3.00
- MLS#:
- 10381440
- Subdivision:
- Walkers Mill Estates
ADDITIONAL INFORMATION
Recently updated and meticulously maintained in a sidewalk community featuring a neighborhood pool. This charming home, adorned with stacked stones, is perfectly positioned on a double cul de sac lot with stunning landscaping and an inviting wraparound porch -- ideal for a swing, rocking chairs, and fern hanging baskets. The open great room boasts vaulted ceilings and a cozy fireplace, leading to the formal dining room with a tray ceiling and ample natural light. The kitchen was recently upgraded with a new subway tile backsplash, tile flooring, stainless appliances, and dark wood cabinets. Enjoy picturesque views of the backyard from the beautiful breakfast area. The main bedroom offers a spacious retreat with a tray ceiling and a cozy sitting area suitable for relaxation or work. The ensuite bath features a dual vanity, garden tub, separate shower, and a walk-in closet. On the east side of the home, you'll find two additional bedrooms and a bathroom. The second level has a generous-sized bedroom with an ensuite bath, perfect for an in-law or teen suite. The outdoor space is a dream come true! Create an ADU or tree house in the expansive backyard, ideal for outdoor lovers. Gather around the fire pit for s'mores in the evenings while the extended back patio awaits your outdoor furniture with umbrellas and grill. With a 2-car side-entry garage, two extra parking spaces, and a long driveway, this home is AMAZING! Sitting on two lots and 2 acres, this home has easy access to I-75 and is close to the new Spalding County Aquatic Center.
$204,000
1318 N 9th Street Griffin, GA 30223
- Type:
- Single Family
- Sq.Ft.:
- 903
- Status:
- Active
- Beds:
- 3
- Lot size:
- 0.37 Acres
- Year built:
- 1962
- Baths:
- 2.00
- MLS#:
- 10380866
- Subdivision:
- Shady Hills
ADDITIONAL INFORMATION
Welcome to your dream home! This beautifully renovated 3-bedroom, 2-bathroom gem is a sun-drenched oasis, featuring large windows that invite natural light to dance across the gleaming hardwood floors. Step inside to discover an open-concept layout perfect for entertaining or cozy family nights. Nestled just minutes away from vibrant shopping and delightful dining options, this home offers the ideal blend of comfort and convenience. Imagine sipping your morning coffee on a sunny afternoon, knowing youCOre just a stoneCOs throw from everything you need. With its modern finishes and welcoming atmosphere, this home is not just a place to liveCoit's a lifestyle waiting for you to embrace. DonCOt miss the chance to make it yours!
$1,475,000
3021 Teamon Rd Road Griffin, GA 30223
- Type:
- Single Family
- Sq.Ft.:
- 3,066
- Status:
- Active
- Beds:
- 5
- Lot size:
- 36.23 Acres
- Year built:
- 1918
- Baths:
- 3.00
- MLS#:
- 10380669
- Subdivision:
- None
ADDITIONAL INFORMATION
Magnificent and immaculate Colonial Renaissance Revival home for sale in Spalding County, Georgia, simply 40 minutes south of Atlanta. Built in 1918 with ornate fireplaces in each and every room. Pristine and clean pine floors on the 2nd floor and impeccable oak floors on main floor. Stated and approximate 3,066 square foot home has 5 BR 2BTH w/piano room, formal DR, full size, all view windows and hand tiled incredible fireplaces in every room. Two-story plantation style front porch emphasizes this professionally maintained southern estate. Historic details have been fully preserved in this magnificent, must see home. The 36 acres have 2 spring-fed ponds, fully stocked and maintained regularly to ensure full access and enjoyment. Enjoy this incredibly beautiful Southern Charm estate with all the Victorian details, as you so deserve! Showings by appointment only. Call Agent directly @ 404-606-9353.
- Type:
- Single Family
- Sq.Ft.:
- 2,623
- Status:
- Active
- Beds:
- 3
- Lot size:
- 46.59 Acres
- Year built:
- 1972
- Baths:
- 2.00
- MLS#:
- 10380606
- Subdivision:
- None
ADDITIONAL INFORMATION
PRICE IMPROVEMENT! It will be hard to find a more perfect and peaceful place than this! This is One Gorgeous Farm in North Lamar County!! Secluded home on 46 acres with 3 pastures, woods, beautiful established landscaping including azaleas, Forsythia, Dogwoods, Abelia, Box Woods, Crepe Myrtles, a BEAUTIFUL rock wall, Muscadine, Blueberry and Fig bushes. There are 3 Wells (1 for house, 1 for irrigation, 1 for garden). This 3BR and 2 Bath house is full of extra special charm. Beautiful updated Kitchen and Dining area has brick floors and is open to the step down den with large rock wood burning Fireplace! Right off the dining area is a cozy den or office area with lots of windows. Plantation shutters and original hardwood floors are throughout the house. Everywhere you look, the attention to detail is amazing!! The very spacious laundry room offers extra room for storage and more work space. There is also a pantry. One of the most fabulous features is the Extra Large Front Porch with swing and fans that overlooks pond. There is also a picnic /gazebo area that overlooks the pond. The green lawn leading to the pond and the dock invite relaxing, enjoying, and fishing to everyone! There is a detached 2 car carport with shop attached, there is a pole Barns and a "smokehouse". Metal Roof and gutters put on in 2020, New Central Heat and Air with new ductwork in 2022, a Chimney upgrade 2023, crawlspace encapsulation was completed in 2024 and a brand new Generac was added in 2024. This place is unique, special and perfect! Whether you want to start your family here, retire here or have it as your country getaway, it is close enough to I-75 and the airport for easy access and close enough to Griffin or Barnesville for anything you might need. Make this special place yours!!
- Type:
- Single Family
- Sq.Ft.:
- 2,437
- Status:
- Active
- Beds:
- 4
- Lot size:
- 1.35 Acres
- Year built:
- 1997
- Baths:
- 2.00
- MLS#:
- 10380410
- Subdivision:
- Maplewood
ADDITIONAL INFORMATION
MAPLEWOOD just off S 6th St (Maple Dr) in quiet non-thru desired SOUTHSIDE location. Priced to sell in area of homes ranging from $550k-$800k. Great value for this all brick 4 bedroom/Split plan with many recent upgrades. Newer roof, New windows, New gutters, newer HVAC, new TREX deck with over 500 sq ft of outdoor living in patios, decks and porches. Let the children play and be safe in this wonderful CUL-DE-SAC. All the schools you desire close by and convenient. Enjoy this beautiful classic and be surrounded by other gorgeous homes.
- Type:
- Other
- Sq.Ft.:
- n/a
- Status:
- Active
- Beds:
- n/a
- Lot size:
- 8.96 Acres
- Year built:
- 1959
- Baths:
- MLS#:
- 10378821
ADDITIONAL INFORMATION
This property is in Spalding County, Georgia, on a prime corner lot with direct access to State Highway 362. It is conveniently located for access to several cities, including Griffin, Senoia, Newnan, Atlanta, Macon, and Columbus, as well as Highway 19/41. Zoning: The property is zoned as C1. The property has an older home that is currently occupied. Additionally, an older barn structure on the property has experienced fire damage on the inside but is not currently being used. Appointment Required: To view the property, an appointment is needed. This indicates that the property is currently occupied or managed by someone, and interested parties should contact the listing agent to set up a viewing appointment.

The data relating to real estate for sale on this web site comes in part from the Broker Reciprocity Program of Georgia MLS. Real estate listings held by brokerage firms other than this broker are marked with the Broker Reciprocity logo and detailed information about them includes the name of the listing brokers. The broker providing this data believes it to be correct but advises interested parties to confirm them before relying on them in a purchase decision. Copyright 2025 Georgia MLS. All rights reserved.
Price and Tax History when not sourced from FMLS are provided by public records. Mortgage Rates provided by Greenlight Mortgage. School information provided by GreatSchools.org. Drive Times provided by INRIX. Walk Scores provided by Walk Score®. Area Statistics provided by Sperling’s Best Places.
For technical issues regarding this website and/or listing search engine, please contact Xome Tech Support at 844-400-9663 or email us at [email protected].
License # 367751 Xome Inc. License # 65656
[email protected] 844-400-XOME (9663)
750 Highway 121 Bypass, Ste 100, Lewisville, TX 75067
Information is deemed reliable but is not guaranteed.
Griffin Real Estate
The median home value in Griffin, GA is $280,000. This is higher than the county median home value of $207,000. The national median home value is $338,100. The average price of homes sold in Griffin, GA is $280,000. Approximately 33.34% of Griffin homes are owned, compared to 57.36% rented, while 9.3% are vacant. Griffin real estate listings include condos, townhomes, and single family homes for sale. Commercial properties are also available. If you see a property you’re interested in, contact a Griffin real estate agent to arrange a tour today!
Griffin, Georgia has a population of 23,300. Griffin is less family-centric than the surrounding county with 20.56% of the households containing married families with children. The county average for households married with children is 21.75%.
The median household income in Griffin, Georgia is $38,972. The median household income for the surrounding county is $51,972 compared to the national median of $69,021. The median age of people living in Griffin is 32.3 years.
Griffin Weather
The average high temperature in July is 89.9 degrees, with an average low temperature in January of 32 degrees. The average rainfall is approximately 49.2 inches per year, with 1.2 inches of snow per year.
