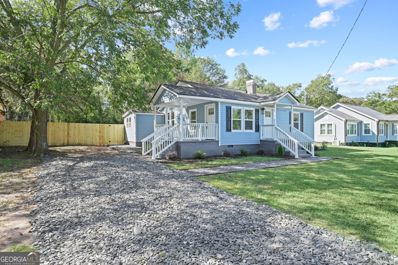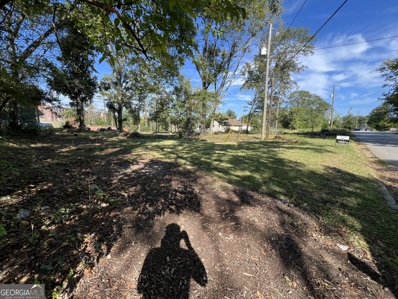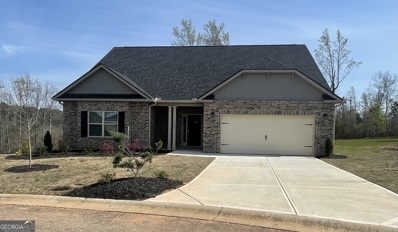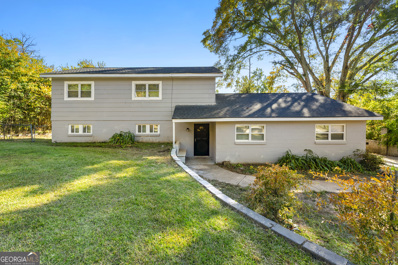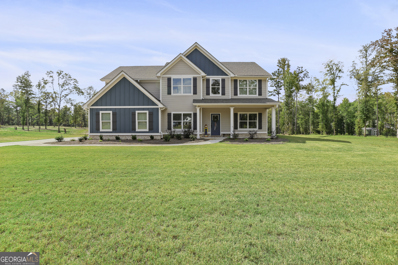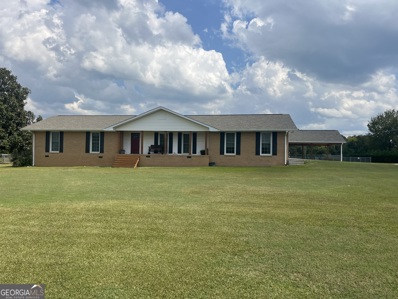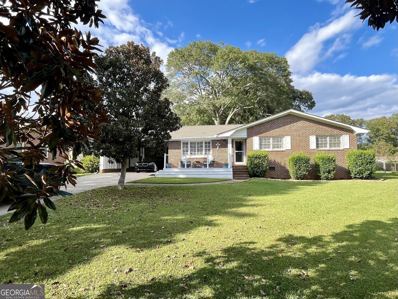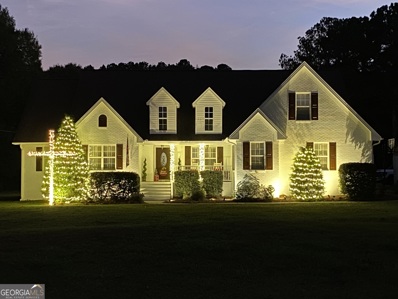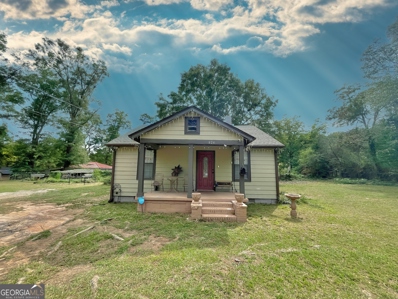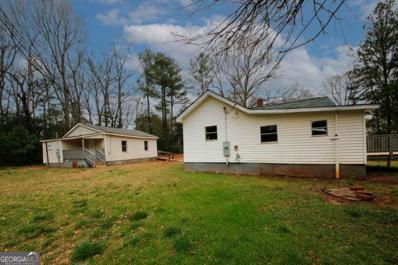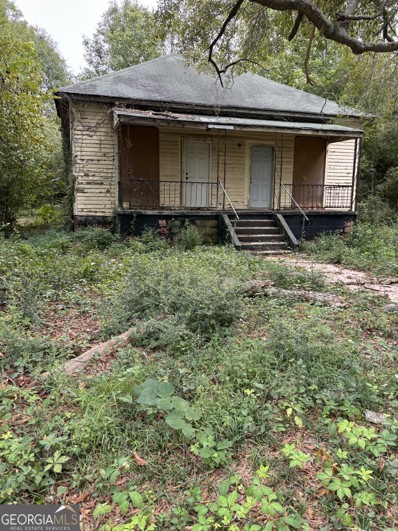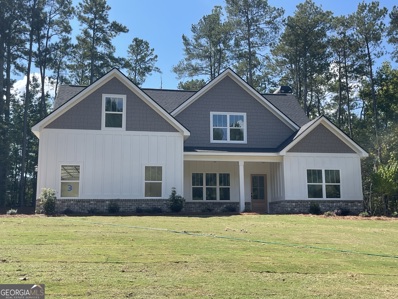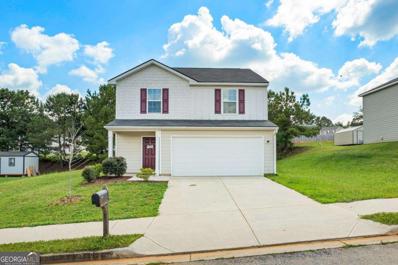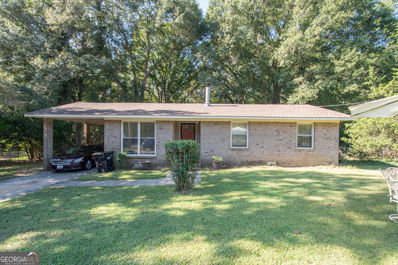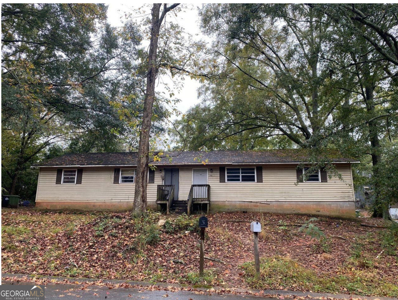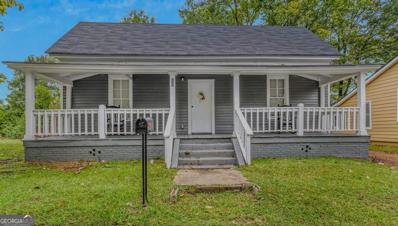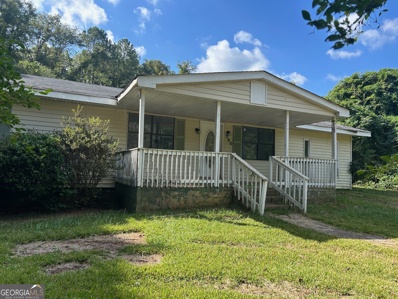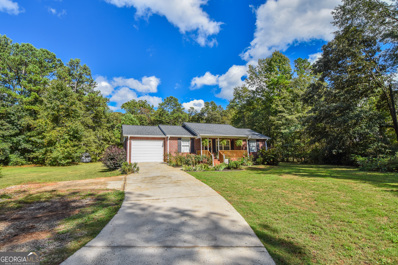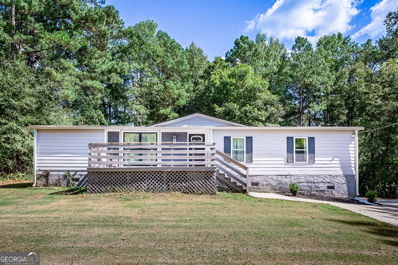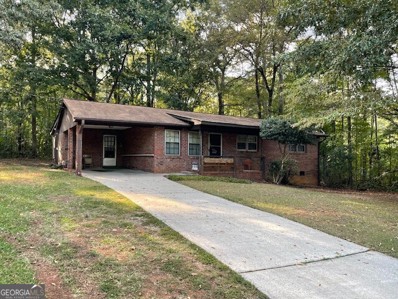Griffin GA Homes for Rent
- Type:
- Single Family
- Sq.Ft.:
- 1,042
- Status:
- Active
- Beds:
- 3
- Lot size:
- 0.41 Acres
- Year built:
- 1970
- Baths:
- 2.00
- MLS#:
- 10391112
- Subdivision:
- None
ADDITIONAL INFORMATION
Welcome to your dream home at 2750 Old Atlanta Rd! This beautifully renovated property is a perfect blend of modern updates and cozy charm. Step inside to discover a stunning new kitchen equipped with brand-new appliances, ideal for culinary enthusiasts and family gatherings. Both bathrooms have been tastefully updated, providing a fresh and inviting atmosphere. You'll love the brand-new flooring that flows throughout the home, enhancing its open and airy feel. The exterior has also been thoughtfully updated with new siding and a new roof, ensuring peace of mind for years to come. Outside, enjoy the spacious, large fenced-in backyard-perfect for pets, play, or outdoor entertaining. Plus, a detached two-car shop with air conditioning offers endless possibilities for hobbies, storage, or even a workshop. Don't miss the chance to make this meticulously updated home your own. Schedule your private showing today and experience all that this property has to offer!
- Type:
- Single Family
- Sq.Ft.:
- 1,096
- Status:
- Active
- Beds:
- 3
- Lot size:
- 0.16 Acres
- Year built:
- 1948
- Baths:
- 1.00
- MLS#:
- 10391042
- Subdivision:
- None
ADDITIONAL INFORMATION
Charming Home with Modern Upgrades in Griffin, GA! Welcome to 104 Elizabeth Street! This beautifully renovated home is ready for you to move in and make it your own. Featuring a brand new roof, new windows, and stunning new vinyl siding, this property offers both curb appeal and peace of mind. The heart of the home is the newly updated kitchen, complete with elegant granite countertops and brand new appliances-perfect for cooking and entertaining. Retreat to the tranquil bathroom, showcasing a stylish tile shower that adds a touch of luxury to your daily routine. With a new water heater, fresh paint throughout, and modern light fixtures, every detail has been thoughtfully considered. Don't miss your chance to own this move-in-ready gem in a friendly neighborhood. Schedule your showing today and experience the perfect blend of classic charm and contemporary convenience!
- Type:
- Land
- Sq.Ft.:
- n/a
- Status:
- Active
- Beds:
- n/a
- Lot size:
- 0.42 Acres
- Baths:
- MLS#:
- 10390882
- Subdivision:
- None
ADDITIONAL INFORMATION
Prime land lot in Griffin, GA! This nearly half-acre leveled lot is the perfect spot to build your dream starter home. The property is already equipped with utilities on site, including water and electricity, saving you time and money. Located just minutes away from downtown Griffin, you'll enjoy the convenience of nearby amenities while nestled on a quiet street. The lot has been cleared, with only minor debris remaining, making it build-ready for your vision. Don't miss this fantastic opportunity in a peaceful neighborhood!
- Type:
- Single Family
- Sq.Ft.:
- 2,604
- Status:
- Active
- Beds:
- 4
- Lot size:
- 0.52 Acres
- Year built:
- 2024
- Baths:
- 3.00
- MLS#:
- 10390600
- Subdivision:
- Holliday Pass
ADDITIONAL INFORMATION
Home for the Holidays!! This Move-In-Ready 4 Bedroom 3 Full Bath, sitting on a half acre lot is a must see. The Owner's Suite is on the main level which has a large bedroom, the bath features a double vanity, separate tub and shower with ceramic tile surround, ceramic tile flooring, and large WIC. There is also 2 secondary bedrooms and a full bath on the main level on the opposite side of the house from the Owner's suite. All bathrooms and the laundry room have ceramic tile flooring. The long Foyer gives the home curve appeal leading into the family room which is open to the kitchen and dining area. There is a covered patio out back with a big back yard for lots of family fun. Upstairs houses the 4th bedroom the 3rd full bath and a large loft making this home "A Must see and a Must Have!!" This spacious home will not last! The Model home is the same plan, come and see it furnished! Call Alison Mayfield 404.604.7736
- Type:
- Single Family
- Sq.Ft.:
- 3,522
- Status:
- Active
- Beds:
- 7
- Lot size:
- 0.36 Acres
- Year built:
- 1969
- Baths:
- 4.00
- MLS#:
- 10383601
- Subdivision:
- Lowell Bleachery
ADDITIONAL INFORMATION
PRICE REDUCED and SELLER WILLING TO HELP BUYER with closing this deal by Paying up to 6% towards buyers closing costs!!! Come See This Beautiful Newly Renovated Home in Griffin, Georgia. This 3522 sgft home is large enough for two families and maybe three families. This home has a total of 7 bedrooms and 4 bathrooms & a Game room! On the mail level the home has 4 Bedrooms, 2 Full Bathrooms, Living Room, Game Room, Formal Dining Room, Kitchen, Indoor Washer and Dryer Hookups and Covered Car Port. The second level of the home has The Primary Bedroom with beautiful Bathroom, 2 additional bedrooms and an additional full bathroom. The yard is private and very spacious. There is plenty of room for guest parking to fit several cars.
$520,000
1455 Steele Road Griffin, GA 30223
- Type:
- Single Family
- Sq.Ft.:
- 3,000
- Status:
- Active
- Beds:
- 4
- Lot size:
- 4.7 Acres
- Year built:
- 2023
- Baths:
- 3.00
- MLS#:
- 10389993
- Subdivision:
- County Line Estates
ADDITIONAL INFORMATION
Welcome to "The Timberland Plan" in Spalding County, where 4.70 acres of serenity and no HOA await! Step through the brand-new front door into a grand foyer and be welcomed by the vaulted ceilings of the spacious family room. A stunning brick-surround wood-burning fireplace adds warmth and charm to this inviting space. The open-concept kitchen and breakfast area boast luxurious finishes, including granite or quartz countertops, a stylish tiled backsplash, and a stainless-steel appliance package, making it the perfect spot for culinary creations or casual dining. Down the hall, you'll find a versatile flex space, a cozy guest room, and a full bath-all on the main level. Head upstairs to the expansive owner's suite, a true retreat, complete with a spa-like en-suite featuring double vanities, a soaking tub, a tiled shower, and a huge walk-in closet. Two additional bedrooms, each with their own walk-in closets, share a well-appointed full bath. A large bonus room and convenient laundry room round out the upper level. Step outside onto your covered back porch, where you can enjoy peaceful views of your sprawling backyard. With mudroom access from the attached double garage, this home is ready for your next adventure!
- Type:
- Single Family
- Sq.Ft.:
- 1,578
- Status:
- Active
- Beds:
- 3
- Lot size:
- 11.92 Acres
- Year built:
- 1970
- Baths:
- 2.00
- MLS#:
- 10388363
- Subdivision:
- None
ADDITIONAL INFORMATION
Located in North Pike County, this beautifully maintained mini-farm is a Must See! This expansive property features thoughtful details in the updated brick home with 3 Bedrooms, 2 Bath; Kitchen with ample cabinetry, quartz counter tops and breakfast area; Great room with spacious dining area, beautiful flooring, wood burning fireplace; Large laundry room. Spacious back deck overlooking fenced and cross fenced established pasture. Workshop with interior storage space and a climate controlled space AND there is an addition of stalls and tack room. Chicken coop. Garden spot. Fig trees and blueberry bushes. The One Bedroom One bath 560 sq ft guest house with its own outbuilding is situated for privacy. This exceptional property wont last long!
$259,000
115 Woodmont Drive Griffin, GA 30224
- Type:
- Single Family
- Sq.Ft.:
- 1,362
- Status:
- Active
- Beds:
- 3
- Lot size:
- 0.33 Acres
- Year built:
- 1970
- Baths:
- 2.00
- MLS#:
- 10389027
- Subdivision:
- None
ADDITIONAL INFORMATION
Beautifully and Masterfully remodeled for easy move in. Quiet loop street with wonderful neighborhood. Great schools and close to shopping. Newer Roof, appliances, flooring and painting and wonderful kitchen and baths with amazing tile work, barn doors, copper sink and lots of detail. 16x18 barn. Fenced yard and topped off with spectacular outdoor spaces both front and back. Please give notice to show on Showingtime
- Type:
- Single Family
- Sq.Ft.:
- 2,711
- Status:
- Active
- Beds:
- 5
- Lot size:
- 2 Acres
- Year built:
- 2004
- Baths:
- 4.00
- MLS#:
- 10387734
- Subdivision:
- None
ADDITIONAL INFORMATION
Looking for a New Home for the Holidays? LOOK NO MORE! Stunning 5-bedroom 3.5 bath, 4-sided brick home Will definitely Check all the boxes! You will fall in love with this move in ready forever home! Open Concept, Large Family Room, wood Built-ins Frame the Fireplace for all your Guest to Gather! Gormet eat in Kitchen w/ breakfast bar. Separate dining area. Just think of all the Wonderful meals and memories you can create in this Kitchen and all the loved ones gathered in your dining room around the table sharing a delicious Holiday Meal. Primary Bedroom on Main with Spa bath along with 3 other spacious bedrooms and 2.5 bath on main. Upstairs is very private. Your guest will enjoy a private sitting area, their own bedroom and spa like bath as well. When not entertaining, use as an office for privacy with no interruptions! This home offers all the upgrades you would want in a home, and you won't have to spend the time to do it! Its already done for you! All Hardwood Flooring throughout. Spa like bathrooms, huge walk-in tiled showers, Granite Counter tops, custom wood cabinets, custom wide Moulding around doors and windows, wood plantation shutters on every window! Love the outdoors! Start with a Rocking chair front porch to relax on. Want more privacy, welcome to your back yard Oasis! Private covered veranda large enough to entertain, grill and have a ping pong table! You will want to spend your mornings, afternoons and evenings here! If that's not enough, how about a Saltwater in Ground pool with jetted jacuzzi! Love this fall weather, roast those marshmallows on the fire pit, private backyard is great for playing football, soccer, corn hole or some old fashion kickball! Don't worry there is plenty of parking to invite all your friends to join you ... or not! HURRY!!! Make this Your Forever Home before for the Holidays! If you happen to need a last- minute gift, Shopping, Grocery, Walgreens and restaurants are just minutes away. If you like Local flare: just a few miles you can visit, shop, eat at 3 local town squares! Schedule an appointment today! Homes with this much to offer are a RARE FIND!
$138,500
824 White Street Griffin, GA 30223
- Type:
- Single Family
- Sq.Ft.:
- 784
- Status:
- Active
- Beds:
- 1
- Lot size:
- 0.48 Acres
- Year built:
- 1960
- Baths:
- 1.00
- MLS#:
- 10385672
- Subdivision:
- Morris Heights
ADDITIONAL INFORMATION
Beautiful Updated house in a large open lot of approx. 1/2 acre is waiting for you in Griffin, GA. Perfect for the first time home buyer. 1 bed 1 bath with an extra room. Has a Living/Dining Room and a Nice Size Eat-In Kitchen. Front covered Porch. House was updated in the last 3-4 years. Some updates include New HVAC, New Water Heater, New LVP flooring, New Electrical wiring. New light fixtures. The property Lot is a combination of 4 lots. Zoning is MDR (Medium Density Residential). Call Angie McKernan for questions or to schedule a showing.
- Type:
- Land
- Sq.Ft.:
- n/a
- Status:
- Active
- Beds:
- n/a
- Lot size:
- 1.69 Acres
- Baths:
- MLS#:
- 10388532
- Subdivision:
- McIntosh Heights
ADDITIONAL INFORMATION
Secluded Land and Leveled Lot to build your dream home on! This lot is 10 minutes from downtown Griffin.Experience the City of Griffin with Shopping and Restaurants. Highly motivated Seller.
- Type:
- Land
- Sq.Ft.:
- n/a
- Status:
- Active
- Beds:
- n/a
- Lot size:
- 0.51 Acres
- Baths:
- MLS#:
- 10388525
- Subdivision:
- Central Lake S/D
ADDITIONAL INFORMATION
Motivated Seller.Bring all offers, don't miss this opportunity to own this beautiful piece of real estate in Prime location.
$189,500
530 County Road Griffin, GA 30223
- Type:
- Single Family
- Sq.Ft.:
- n/a
- Status:
- Active
- Beds:
- n/a
- Lot size:
- 0.46 Acres
- Year built:
- 1950
- Baths:
- MLS#:
- 10387887
- Subdivision:
- None
ADDITIONAL INFORMATION
Two income-producing bungalows on a spacious 1-acre lot! Start your investment portfolio now, both units are rented! Both homes offer 2 bedrooms and 1 bathroom each. With ample outdoor space, this property offers versatility for future improvements or expansion. Sold AS-IS, this is a rare chance to invest in two income-generating homes for the price of one-don't let it slip away! Sold AS-IS.
$140,000
62 5th Griffin, GA 30223
- Type:
- Single Family
- Sq.Ft.:
- 896
- Status:
- Active
- Beds:
- 2
- Lot size:
- 0.35 Acres
- Year built:
- 1920
- Baths:
- 1.00
- MLS#:
- 10387210
- Subdivision:
- None
ADDITIONAL INFORMATION
Located in downtown Griffin. Bring your investors. Home needs some loving care. Home being sold AS IS! Bring us your offers!
- Type:
- Single Family
- Sq.Ft.:
- 2,708
- Status:
- Active
- Beds:
- 4
- Lot size:
- 2.28 Acres
- Year built:
- 2024
- Baths:
- 3.00
- MLS#:
- 10387224
- Subdivision:
- KINGSTON ESTATES
ADDITIONAL INFORMATION
NEW FARM HOUSE STYLE HOME IN KINGSTON ESTATES! 4 OR 5BR/3 BA CUSTOM HOME ON 2.28 ACRES, 2708 ASF MASTER ON THE MAIN, BONUS ROOM OR 5TH BR UP UPGRADES THROUGH OUT, QUARTZ COUNTER TOPS, SOFT CLOSE CABINETS, FOYER ENTRANCE, Guest bedroom on main FIREPLACE IN FAMILY ROOM AND ON BACK PORCH, master on main with TILE bath, tile shower, Double vanity, and his and hers walk in closets, Large Island in kitchen, Decorative Vent a hood, Cook Top, Wall Oven, COVERED FRONT and BACK PORCHES with wood ceilings AND MUCH MORE! GUEST BEDROOM DOWN, BONUS ROOM, plus 2 bedrooms and full bath up! GREAT OPEN FLOOR PLAN, ISLAND IN KITCHEN! Fireplace on Covered back porch!
$270,000
1762 Cheryl Avenue Griffin, GA 30224
- Type:
- Single Family
- Sq.Ft.:
- 1,632
- Status:
- Active
- Beds:
- 3
- Lot size:
- 0.23 Acres
- Year built:
- 2020
- Baths:
- 3.00
- MLS#:
- 10387590
- Subdivision:
- Powers Court Ph 2
ADDITIONAL INFORMATION
Don't miss this incredible opportunity! This stunning 2020 home combines modern luxury with thoughtful design with NO HOA.!! Step through the covered entry into a spacious foyer that flows into an open-concept living area, perfect for entertaining. The sleek white kitchen boasts granite countertops and stainless steel appliances, seamlessly connecting to the dining and living spaces. Upstairs, you'll discover a versatile loft ideal for relaxation or work, alongside three generously sized bedrooms and a convenient laundry room. The primary suite features a spacious walk-in closet and an en-suite bath, ensuring ultimate comfort. Enjoy your private backyard oasis with mature trees along the property line. This gem won't last longCoschedule your tour today!
$189,999
1036 Swint Road Griffin, GA 30224
- Type:
- Single Family
- Sq.Ft.:
- 1,060
- Status:
- Active
- Beds:
- 3
- Lot size:
- 1.02 Acres
- Year built:
- 1973
- Baths:
- 2.00
- MLS#:
- 10384805
- Subdivision:
- None
ADDITIONAL INFORMATION
This lovely Brick Ranch style home sits on 1.02 acre lot . Which offers 3 bedrooms 1 1/2 bathrooms, large kitchen eat in, living room with a wood burning fireplace and huge screened deck off kitchen for the perfect morning coffee or even relaxation. Large shed for storage in back yard. 3 yr old roof, Newer HVAC system, recently painted in side and outside. motivated Seller, price reduced to sell.
- Type:
- Duplex
- Sq.Ft.:
- n/a
- Status:
- Active
- Beds:
- n/a
- Lot size:
- 0.25 Acres
- Year built:
- 1984
- Baths:
- MLS#:
- 10386962
- Subdivision:
- Downtown Griffin
ADDITIONAL INFORMATION
Investment property, Both units 2 bedroom/1 bath, occupied with lease in place. Currently at $875 each with room to increase. Newer Roof (June 2022) Both units recently painted before tenants moved in, epoxy flooring is now starting to chip. Unit 1: has range/oven and Fridge. Unit 2: has range/oven only. NO SHOWINGS until Due diligence, DO NOT BOTHER TENANTS.
$169,000
317 N 10th Street Griffin, GA 30223
- Type:
- Single Family
- Sq.Ft.:
- 1,101
- Status:
- Active
- Beds:
- 3
- Lot size:
- 0.1 Acres
- Year built:
- 1925
- Baths:
- 2.00
- MLS#:
- 10386954
- Subdivision:
- NONE
ADDITIONAL INFORMATION
Sweet Realty presents this recently renovated 3 bedrooms/2bathroom bungalow! Rocking chair front porch and covered back patio and a privacy fence in the backyard. New stainless steel appliances included! Brand new flooring throughout, new paint, brand new bathrooms including toilets, tubs and sinks! Laundry closet! Take a look at that hall tree perfect for bookbags and coats! This cutie won't last long! FHA and VA approved.
$136,500
390 SWINT Road Griffin, GA 30224
- Type:
- Single Family
- Sq.Ft.:
- 1,571
- Status:
- Active
- Beds:
- 3
- Lot size:
- 1 Acres
- Year built:
- 1980
- Baths:
- 2.00
- MLS#:
- 10386663
- Subdivision:
- NONE
ADDITIONAL INFORMATION
Cute one story ranch with 3 bedrooms, 2 bath, with two extra rooms, sets on 1 acre lot in the country. Lots of privacy, central heat and air. Great opportunity for 1st time home buyers or investors. Property is Sold As Is.
- Type:
- Single Family
- Sq.Ft.:
- 1,768
- Status:
- Active
- Beds:
- 4
- Lot size:
- 1 Acres
- Year built:
- 2023
- Baths:
- 3.00
- MLS#:
- 10386603
- Subdivision:
- Runaway Lakes
ADDITIONAL INFORMATION
Built in 2023, this 2 story traditional home is right across the street from the lake! About 45 minutes to the airport and 10 miles from I75, it's a quick commute to virtually anywhere. And with four lakes in the neighborhood (the largest lake is about 50 acres) you're never far away from a staycation. Neutral colors on the wall and durable LVP flooring on the main level gives endless design options for your furnishings and makes cleanup a breeze. Granite countertops in kitchen and all bathrooms. Lots of cabinets for storage in the kitchen with a window over the sink overlooking the wooded back yard. There's a half bath and a separate laundry room tucked away on the main floor near the garage, and the laundry room is a good size and gives additional space to keep things tidy and store items like paper goods, pet food, and small kitchen appliances. Family room opens to dining room/ breakfast room. All 4 bedrooms are upstairs, with 2 full baths and traditional "hallway" access. Great porch off the back so that you can enjoy a cup of morning coffee or even a glass of wine with friends. The property is wooded, with a full acre of land, but a small manicured area around the house so there's not so much to maintain. Essentially, it's perfect for someone who wants some quiet and outdoor space but doesn't want to have to commit the time to yard work every single weekend. The 2 car garage is supplemented by additional concrete driveway area, which is helpful for guest parking or as a nice "turnaround" area. Property is occupied, please make appointment for showing.
$268,000
523 Bucksnort Road Griffin, GA 30224
- Type:
- Single Family
- Sq.Ft.:
- 1,416
- Status:
- Active
- Beds:
- 3
- Lot size:
- 1 Acres
- Year built:
- 1995
- Baths:
- 2.00
- MLS#:
- 10386023
- Subdivision:
- None
ADDITIONAL INFORMATION
Charming 3 Bed, 2 Bath Brick Ranch in desirable Spalding County! This well-maintained home features a newer roof and HVAC, ensuring peace of mind for years to come. Inside, you'll find beautiful wood floors and a spacious layout, including a gorgeous updated master bath with modern finishes. The kitchen boasts granite countertops, a huge pantry, and is perfect for cooking or entertaining. Enjoy fast fiber internet for all your tech needs. Relax in the bright and airy sunroom, offering a perfect view of the backyard. Conveniently located near town and the interstate for easy access to shopping, dining, and commuting. This home is a must-see!
$149,999
747 S 9th Street Griffin, GA 30224
- Type:
- Single Family
- Sq.Ft.:
- 816
- Status:
- Active
- Beds:
- 3
- Lot size:
- 0.19 Acres
- Year built:
- 1960
- Baths:
- 1.00
- MLS#:
- 10385725
- Subdivision:
- None
ADDITIONAL INFORMATION
Recently renovated home with 3 bedrooms and 1 bath. There is new Carpet, new vinyl flooring the bathroom and kitchen, new kitchen cabinets and countertops. New bathroom vanity. Great location on the South side down the block from the hospital. Owner/agent
$245,000
2490 Jackson Road Griffin, GA 30223
- Type:
- Single Family
- Sq.Ft.:
- 1,560
- Status:
- Active
- Beds:
- 4
- Lot size:
- 0.67 Acres
- Year built:
- 1984
- Baths:
- 3.00
- MLS#:
- 10385592
- Subdivision:
- Edewilde
ADDITIONAL INFORMATION
This charming home is packed with updates and modern features! Recently upgraded with a new roof, plumbing, electrical, and HVAC systems-all within the last two years-it also boasts sleek new vinyl flooring throughout. The open-concept kitchen and living room creates a spacious, inviting atmosphere, complete with a custom bar ideal for both dining and meal prep. The kitchen is equipped with all-new appliances installed within the last two years, ensuring a fresh and contemporary cooking experience. The home offers 4 generously sized bedrooms, 2 full bathrooms, a convenient half-bath, and large closets throughout for ample storage. A Supra Key lockbox is installed for seamless agent showings, making this home easily accessible for viewings. Whether you're hosting gatherings or enjoying a quiet evening in, this home provides the perfect blend of style and comfort.
$225,000
285 Wesley Avenue Griffin, GA 30224
- Type:
- Single Family
- Sq.Ft.:
- 1,162
- Status:
- Active
- Beds:
- 3
- Lot size:
- 0.8 Acres
- Year built:
- 1984
- Baths:
- 2.00
- MLS#:
- 10385266
- Subdivision:
- None
ADDITIONAL INFORMATION
Beautiful Ranch house on secluded lot, Home included .4 acres behind house. Perfect location in Spalding county.

The data relating to real estate for sale on this web site comes in part from the Broker Reciprocity Program of Georgia MLS. Real estate listings held by brokerage firms other than this broker are marked with the Broker Reciprocity logo and detailed information about them includes the name of the listing brokers. The broker providing this data believes it to be correct but advises interested parties to confirm them before relying on them in a purchase decision. Copyright 2024 Georgia MLS. All rights reserved.
Griffin Real Estate
The median home value in Griffin, GA is $268,000. This is higher than the county median home value of $207,000. The national median home value is $338,100. The average price of homes sold in Griffin, GA is $268,000. Approximately 33.34% of Griffin homes are owned, compared to 57.36% rented, while 9.3% are vacant. Griffin real estate listings include condos, townhomes, and single family homes for sale. Commercial properties are also available. If you see a property you’re interested in, contact a Griffin real estate agent to arrange a tour today!
Griffin, Georgia has a population of 23,300. Griffin is less family-centric than the surrounding county with 20.56% of the households containing married families with children. The county average for households married with children is 21.75%.
The median household income in Griffin, Georgia is $38,972. The median household income for the surrounding county is $51,972 compared to the national median of $69,021. The median age of people living in Griffin is 32.3 years.
Griffin Weather
The average high temperature in July is 89.9 degrees, with an average low temperature in January of 32 degrees. The average rainfall is approximately 49.2 inches per year, with 1.2 inches of snow per year.

