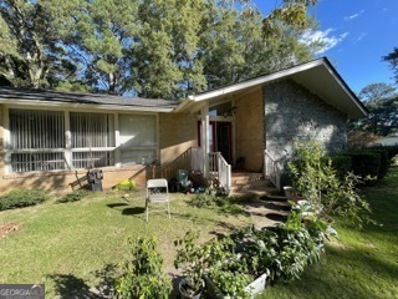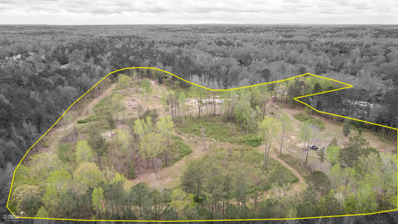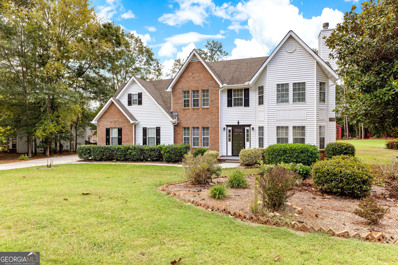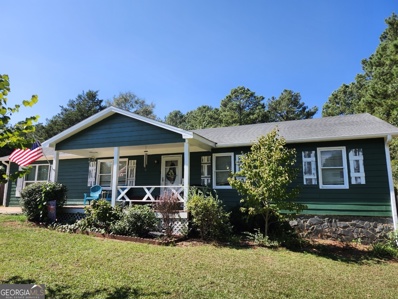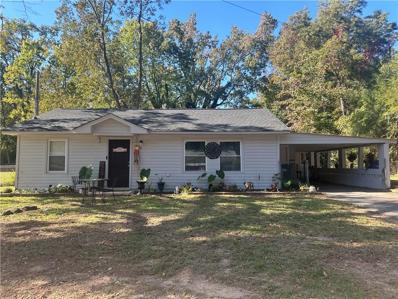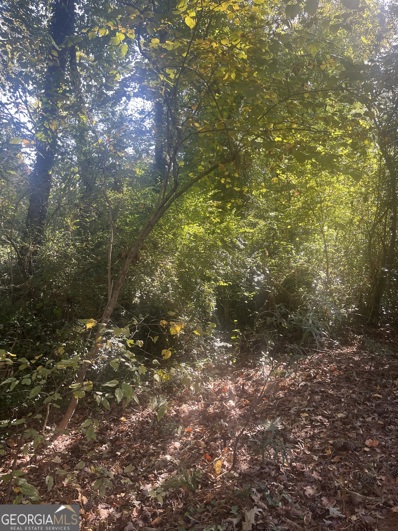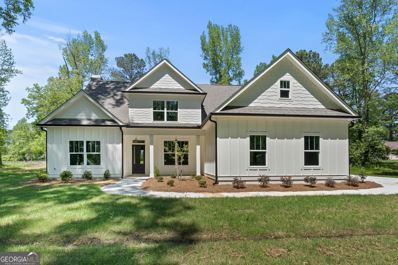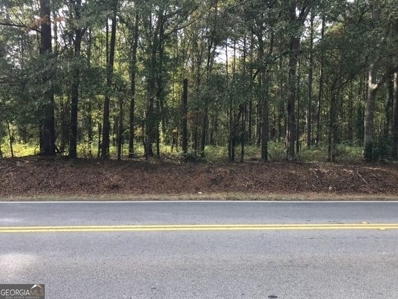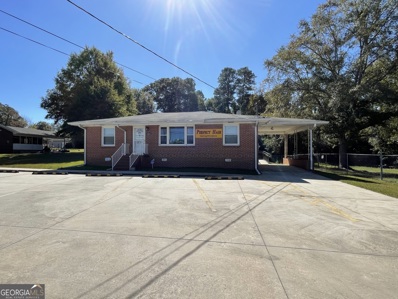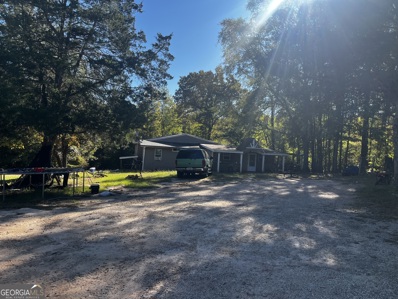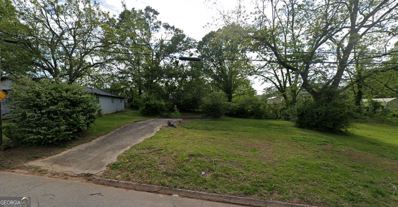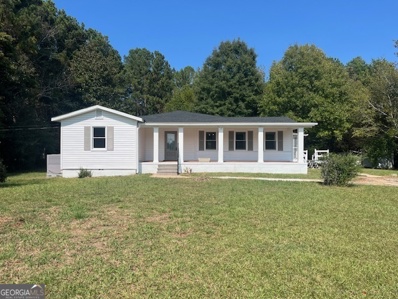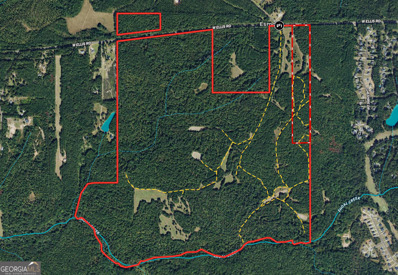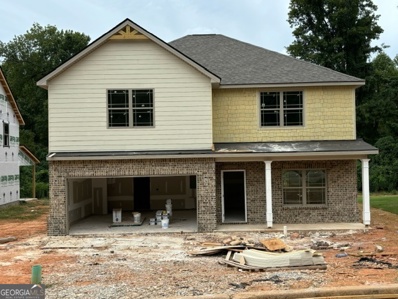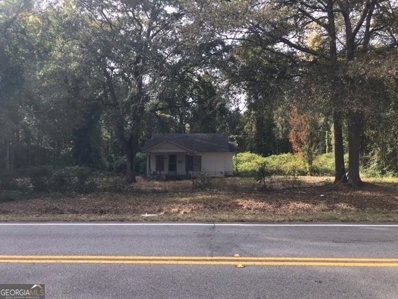Griffin GA Homes for Rent
- Type:
- Single Family
- Sq.Ft.:
- 2,860
- Status:
- Active
- Beds:
- 4
- Lot size:
- 14.68 Acres
- Year built:
- 1971
- Baths:
- 3.00
- MLS#:
- 10404258
- Subdivision:
- None
ADDITIONAL INFORMATION
TAKE THE LONG WINDING DRIVEWAY BACK TO THIS SECLUDED SMALL FARM WITH APPROX 15 ACRES, VERY SPACIOUS ALL BRICK HOME WITH APPROX 2860 SQ FT PLUS A MAN'S DREAM 40X60 WORKSHOP WITH ROLL UP DOORS. THIS HOME FEATURES ALL HARDWOOD FLOORS THRU-OUT, 4 BR'S, 2.5 BATHS WITH LARGE FAMILY ROOM WITH CATHEDRAL CEILINGS AND LARGE FP WITH WOODBURNING STOVE, 2 SETS OF PEACHSTATE DOUBLE DOORS OPENING ONTO PATIO, FAMILY ROOM HAS LOTS OF PEACHSTATE WINDOWS OVERLOOKING BEAUTIFUL BACKYARD WITH BEAUTIFUL WATER FALL AND GORGEOUS VIEW OF LAND. YOU'LL LOVE THE GOURMET EAT-IN COUNTRY KITCHEN WITH STAINLESS APPLIANCES, LOTS OF CABINETS, BUFFET COUNTER. THE MASTER BEDROOM HAS VERY LARGE CLOSET AND LARGE BATHROOM. 3 GUEST BEDROOMS WITH JACK N JILL BATH AND HANDICAPP BATHROOM IF NEEDED. ALL BEDROOMS HAVE ACCESS TO A BATHROOM. AMENTIES GALORE. APPROX 15 ACRES CONSIST OF 3 FENCED PASTURES. OPEN AND PARTIALLY WOODED. VERY WELL MANICURED. 40X60 WORKSHOP WITH 6" CONCRETE, OVERHANG FOR EQUIPMENT, SEPARATE PAVAILLION WITH 4" CONCRETE THAT IS GREAT FOR GRILLING AND ENTERATINING OR AS A WORK PLACE. HGH SPEED CABLE, GA POWER UTILTIES. BEAUTIFUL PARADISE TO RELAX AND BE PRIVATE. GREAT SCHOOL DISTRICTS, CLOSE TO SHOPPING, GREAT FOR COMMUTE TO ATL, PTC, MACON OR GRIFFIN. A MUST TO SEE. .
$279,999
1744 Mary Avenue Griffin, GA 30224
- Type:
- Single Family
- Sq.Ft.:
- 1,780
- Status:
- Active
- Beds:
- 4
- Lot size:
- 0.27 Acres
- Year built:
- 2020
- Baths:
- 3.00
- MLS#:
- 10404146
- Subdivision:
- Powers Court
ADDITIONAL INFORMATION
Charming Home in Griffin - The right place for First-Time Homebuyers or Investors! Welcome to this beautiful 4-bedroom, 2.5-bath home located just minutes from historic city of downtown Griffin. With almost 1,800 sq ft of living space, this home offers plenty of room, making it an excellent choice for buyers looking for comfort and convenience. Spacious Layout: This home provides flexibility for guests or even a home office. Modern Comforts: Bright living areas with plenty of natural light, ready for your personal touch. Main living area has LVP flooring throughout. Prime Location: Only a short distance from downtown Griffin's shops, dining, and local events. Move-In Ready: A great place to create lasting memories without compromising on space. Enjoy the charm of small-town living with easy access to everything you need. This home is the perfect place to start your next chapter-don't miss the chance to make it yours. Schedule a showing today and imagine the possibilities! Seller willing to contribute to buyer closing costs with a reasonable offer.
- Type:
- Single Family
- Sq.Ft.:
- 2,372
- Status:
- Active
- Beds:
- 4
- Lot size:
- 0.32 Acres
- Year built:
- 2022
- Baths:
- 3.00
- MLS#:
- 10402998
- Subdivision:
- Vineyard Park
ADDITIONAL INFORMATION
This stunning 4 bedroom 2 1/2 Bath two-story 2 year old home with all the UPGRADES!! Featuring a spacious, open-concept layout perfect for modern living. The large kitchen with a cozy breakfast nook flows seamlessly into the family room, ideal for gatherings. A separate dining room with elegant judges paneling adds a touch of sophistication. The expansive primary suite boasts a luxurious en-suite bathroom with dual vanities, a large tile shower with a framed door, and beautiful granite countertops. Enjoy cooking with premium finishes, including granite counters and a tile backsplash in the kitchen. Wide plank LVP flooring spans the main level, adding warmth and durability. Completing this home are convenient amenities like a garage door opener with two remotes and stylish 2" faux wood blinds on the front windows. The covered patio invites outdoor relaxation in your new retreat! Home is minutes away from Atlanta Motor Speedway and Downtown Griffin. Also close to 19/41! Call to schedule a showing today!
$220,000
102 Summit Drive Griffin, GA 30224
- Type:
- Single Family
- Sq.Ft.:
- 2,131
- Status:
- Active
- Beds:
- 4
- Lot size:
- 0.58 Acres
- Year built:
- 1961
- Baths:
- 3.00
- MLS#:
- 10403084
- Subdivision:
- Hillandale
ADDITIONAL INFORMATION
Bring your toolbox and make this your new home! This ranch on a basement won't last. Beautifully situated on a corner lot in the sought after Hillandale Subdivision, this diamond in the rough boasts a newer roof, 2 AC units, finished basement and so much more. Home sold as-is, where-is.
$800,000
1471 Macon Road Griffin, GA 30224
- Type:
- Land
- Sq.Ft.:
- n/a
- Status:
- Active
- Beds:
- n/a
- Lot size:
- 17.05 Acres
- Baths:
- MLS#:
- 10402942
- Subdivision:
- None
ADDITIONAL INFORMATION
CALLING ALL DEVELOPERS!!! Right outside Griffin City Limits on Macon Rd sits 17.05 acres Zoned R6. Per the Zoning Certification Letter, a maximum of 60 units can be placed on the property. Parcels 229 01009 & 229 01002 are being sold together. Future Development Concept Maps are provided along with Spalding County Certification letter. Property within 10 minutes from I-75, less than 1 hour from Atlanta.
$429,900
103 Sherbrooke Way Griffin, GA 30223
- Type:
- Single Family
- Sq.Ft.:
- 2,684
- Status:
- Active
- Beds:
- 4
- Lot size:
- 0.5 Acres
- Year built:
- 1990
- Baths:
- 3.00
- MLS#:
- 10402796
- Subdivision:
- Sherbrooke Woods
ADDITIONAL INFORMATION
This beautiful 4 bedroom 2 and a 1/2 bath home located in Griffin has been completely UPDATED! The updates to the home include NEW flooring throughout, NEW paint throughout, NEW light fixtures throughout, NEW cabinets in the kitchen, NEW dishwasher, stove, vent hood, pot filler, NEW tile, and NEW granite and NEW backsplash. The 1/2 bath and bathroom upstairs have NEW tile, NEW toilets, NEW shower, and NEW vanities. The gorgeous primary bathroom includes a NEW tub, NEW tile shower, and NEW vanity. This home also has a living room with a fireplace, separate dining room, another room located off of the kitchen that could be an office, formal dining room or play room. The backyard has a patio and plenty of room for entertaining! Roof is 4 years old. Close to shopping, restaurants and the Atlanta Motor Speedway. Come see this beautiful home today!
- Type:
- Single Family
- Sq.Ft.:
- 2,700
- Status:
- Active
- Beds:
- 5
- Lot size:
- 0.5 Acres
- Year built:
- 1987
- Baths:
- 3.00
- MLS#:
- 10402829
- Subdivision:
- None
ADDITIONAL INFORMATION
Large family home with 4 bedrooms, 2 bathrooms in main home and in-law suite with large living room 1 bedroom, 1 bath and kitchen. Great location close to shopping and schools. The main home has a large eat in kitchen and large laundry room. The in law or teen suite has a separate entrance or can be accessed from the main home. The back yard is large and has a great deck and above ground pool for entertaining.
$175,000
825 Pamela Drive Griffin, GA 30224
- Type:
- Single Family
- Sq.Ft.:
- 976
- Status:
- Active
- Beds:
- 3
- Lot size:
- 0.29 Acres
- Year built:
- 1955
- Baths:
- 1.00
- MLS#:
- 7476564
- Subdivision:
- none
ADDITIONAL INFORMATION
This beautifully renovated 3-bedroom, 1-bath home in Griffin, GA, offers modern updates and a welcoming ambiance. Step inside to discover new flooring that flows seamlessly throughout, leading to an upgraded kitchen with sleek appliances, perfect for culinary enthusiasts. The refreshed bathroom provides a contemporary feel, while the spacious backyard is ideal for outdoor living, complete with a large storage room that can easily serve as a workshop or tool shed. Nestled in a quiet and peaceful neighborhood, this move-in-ready gem blends comfort with versatility, making it the perfect place to call home.
- Type:
- Land
- Sq.Ft.:
- n/a
- Status:
- Active
- Beds:
- n/a
- Lot size:
- 14.82 Acres
- Baths:
- MLS#:
- 10400849
- Subdivision:
- None
ADDITIONAL INFORMATION
East Mcintosh frontage of 533 feet located next door to 323 East Mcintosh...Calling all developers! There is a forced sewer going down beside the property. SMALL affordable houses in the area. LET'S make a deal with the county and get started building a few more houses. Call with questions agent and owners related and ready to sell.
$574,900
21 Oakgrove Trail Griffin, GA 30224
- Type:
- Single Family
- Sq.Ft.:
- 2,643
- Status:
- Active
- Beds:
- 4
- Lot size:
- 2.79 Acres
- Year built:
- 2023
- Baths:
- 3.00
- MLS#:
- 10400352
- Subdivision:
- Oak Grove
ADDITIONAL INFORMATION
OAK GROVE SUBDIVISON~NORTH PIKE COUNTY~LAKE & SWIM COMMUNITY CLUBHOUSE AND TENNIS COURTS DUSTIN SHAW HOMES WELCOMES THE GROVETOWN~2.79 ACRES~3-CAR GARAGE~OPEN PLAN WITH GUEST SUITE AND FULL BATH ON MAIN FLOOR~LARGE CUSTOM ISLAND~CUSTOM LIGHTING PACKAGE~SUBWAY TILE~UNDERMOUNT CABINET LIGHTS~PANTRY~MASTER ON MAIN~DOUBLE VANITY W/GRANITE COUNTERTOPS~SEPARATE LARGE HIS & HER CLOSESTS~SOAKING TUB~CUSTOM TILE SHOWER~SITE FINISHED ENGINEERED WOOD FLOORS~SECONDARY BEDROOMS HAVE WALKIN CLOSETS~DOUBLE VANITY~EXTRA LARGE BONUS ROOM (OFFICE) COVERED PATIO WITH SECLUDED BACKYARD Builder will pay 15K Towards Closing Cost. 17,500 towards Closing Cost With Preferred Lender
$425,000
1587 Zebulon Road Griffin, GA 30224
- Type:
- General Commercial
- Sq.Ft.:
- n/a
- Status:
- Active
- Beds:
- n/a
- Lot size:
- 1.87 Acres
- Year built:
- 1940
- Baths:
- MLS#:
- 10400285
ADDITIONAL INFORMATION
This commercial 1.87 acre lot has recently been sub-divided as one of 4 new out-parcel type lots that have been platted as part of a larger 38 acre prime commercial development tract. See attached documents at the documents tab. The current zoning is C-1 and is subject to a larger overlay zoning plan at this intersection which allows for multiple use including, but not limited to, retail, professional, medical, food service, residential and many other planned uses. This is a wooded unimproved lot
$598,000
341 Fox Road Griffin, GA 30224
- Type:
- Single Family
- Sq.Ft.:
- 3,246
- Status:
- Active
- Beds:
- 3
- Lot size:
- 30.12 Acres
- Year built:
- 1920
- Baths:
- 2.00
- MLS#:
- 10400246
- Subdivision:
- None
ADDITIONAL INFORMATION
Unique Property Looking for a Loving Family To Enjoy All of Its Attributes!!! Awesome Opportunity for a Family Estate in a Rural Setting with Endless Possibilities!! Home has 3 Bedrooms and 2 Full Baths. Large Master Suite. Updated Roomy Kitchen with an Island. Loads of Custom Cabinets. Custom Countertops. Appliances are included in the Sale. Florida (Sunroom) Room and a Den. Formal Dining Room. Beautiful Hardwood Flooring and Custom Tile Baths. Central Vacuum System. Large Covered Screened Porch. Laundry Room with 2 Sinks. 2 HVAC Units to keep both levels of the home comfortable. The electrical system was inspected and updated in June of this year. Roof was replaced in 2018. Beautiful Gardens Surround the Home. Approximately 26 Acres of Pastureland Waiting to be Utilized. Options include Livestock, Crop Cultivation or Leave It Undisturbed and Enjoy Watching Wildlife. Sturdy Super-Sized Barn with Power and Water that has housed Horses, Donkeys, Pigs and Goats. Loft Offers Storage for 1000 Bales of Hay. 2 Existing Paddocks. 2 Empty Silos. 5 run (inside and out) Dog Kennel with Power and Water. Washing Station. Additional Kennel with the same amenities. The kennels encompass approximately 2 Acres with Chain Line Fencing. For your feline friends, there is a large Building with indoor and outdoor play areas, power, water and a washing station. Large Carport Area for Equipment, Cars, ATVS or Lawn Equipment. Storage Building Attached to the Carport with Power and Water Plus Washer and Dryer Connections. Additionally, there is 1200 square foot Workshop that is wired with 220 volts for welding and ready for any projects you want to tackle. Tucked away on the left front corner of the property, is an inground pool. It needs to be restored to its original grandeur. There are 5 pecan trees on the property which have produced an abundance of pecans for years. You must see this property to appreciate all it has to offer!! Call today to schedule your private tour!
$300,000
240 Airport Road Griffin, GA 30224
- Type:
- Other
- Sq.Ft.:
- 1,176
- Status:
- Active
- Beds:
- n/a
- Lot size:
- 0.65 Acres
- Year built:
- 1956
- Baths:
- MLS#:
- 10399994
ADDITIONAL INFORMATION
COMMERCIAL! Great Location! All brick house currently used as Beauty Salon! Lobby, kitchen, Full Bath, 4 additional rooms. Covered carport plus 6 parking spaces including handicap parking spot. Circular driveway, Handicap Ramp entrance, Large back yard, Storage shed. High traffic area, Great Road Visibility! East access to Hwy 19/41. Close proximity to the Airport. Bful Hardwood floors, 4 side brick, Vinyl windows, Gutter /Leaf Guard, New Lighting, Full Kitchen, Full Bath, HVAC 2 years old,
- Type:
- Single Family
- Sq.Ft.:
- 2,050
- Status:
- Active
- Beds:
- 3
- Lot size:
- 36.87 Acres
- Year built:
- 1986
- Baths:
- 2.00
- MLS#:
- 10399204
- Subdivision:
- None
ADDITIONAL INFORMATION
Home sitting on 36+ acres. Over 2,000 Sq Ft on the main level with an unfinished basement. Long driveway that leads to the house creates a ton of privacy. Currently tenant occupied. Appointment only.
- Type:
- Land
- Sq.Ft.:
- n/a
- Status:
- Active
- Beds:
- n/a
- Lot size:
- 0.25 Acres
- Baths:
- MLS#:
- 10399109
- Subdivision:
- None
ADDITIONAL INFORMATION
Vacant Land Lot. It used to have a house on the property but has been torn down. Perfect opportunity to build your new home or investment property.
$285,000
410 Ashley Trail Griffin, GA 30223
- Type:
- Single Family
- Sq.Ft.:
- 2,578
- Status:
- Active
- Beds:
- 5
- Lot size:
- 0.46 Acres
- Year built:
- 2005
- Baths:
- 3.00
- MLS#:
- 10396405
- Subdivision:
- Wills Walk
ADDITIONAL INFORMATION
Welcome to this exceptional 5-bedroom, 3-bath oasis! Step into the spacious family room which boasts natural light and a cozy fireplace, creating a warm and inviting atmosphere. The dining area sets the stage for memorable gatherings. The kitchen features black appliances, ample woold cabinetry, and new vinyl flooring that compliments the space beautifully. The owner's suite features an en suite bath complete with a double vanity, soaking tub, and separate shower for your ultimate relaxation. Recent updates include new carpet and stylish vinyl flooring in the bathrooms and laundry area, along with fresh paint throughout providing a modern and polished feel. The secondary bedrooms are generously sized and include carpet and ceiling fan light fixtures. The lower level offers more versatility with two additional bedrooms, a full bath, and a convenient laundry area. Enjoy the luxury of a two-car garage, spacious yard, and a large deck perfect for outdoor activities and entertaining. Don't miss the opportunity to make this beautiful home your own!
- Type:
- Single Family
- Sq.Ft.:
- 1,800
- Status:
- Active
- Beds:
- 4
- Lot size:
- 0.73 Acres
- Year built:
- 2024
- Baths:
- 2.00
- MLS#:
- 10398774
- Subdivision:
- Cabin Creek Estates
ADDITIONAL INFORMATION
Brand New Ranch Home on Cabin Creek Golf Course! If you're looking for a low maintenance lifestyle, one story living, and a sweet location check this one out! Offering 4 bedrooms (yes, 4 bedrooms, all on the main level) and 2 full baths, this home is laid out in a great split floorplan for privacy. A welcoming formal foyer entry greets you into the home. The family room offers a soaring ceiling and brick fireplace with wood mantle. The island kitchen is bright and cheerful and offers views of the golf course. The cabinets are plentiful, the island is a bonus, and there's a very spacious dining area with access to the rear covered patio with wood planked ceiling. The secondary bedrooms are in the front of the home and the primary suite is in the rear for added privacy. The secondary bath features two separate vanities with granite countertops and a separate water closet housing the tub/shower and toilet. The primary suite is features a tray ceiling, dual sink vanity with granite countertop, soaking tub, separate shower, private toilet closet, and a walk in closet! There's a laundry room too! LVP flooring thoughout the home and upgraded granite countertops in the kitchen and both bathrooms! Other features include smooth ceilings throughout and black fixtures and hardware. For your outdoor enjoyment, there's a covered front porch and a covered rear porch. Two car garage with automatic openers. Constructed of sturdy concrete Hardie siding with Board and Batten accents. The lot is spacious, offering approx .73 acres of green grass lawn space overlooking Cabin Creek golf course. Cabin Creek Estates is an established community tucked away in a quiet part of town with little traffic and no HOA. Home is complete and ready to close! The preferred lender offers 1% of the loan amount back towards closing costs/prepaids/rate buy to the purchaser.
$379,000
2273 Teamon Road Griffin, GA 30223
- Type:
- Single Family
- Sq.Ft.:
- 1,478
- Status:
- Active
- Beds:
- 4
- Lot size:
- 6.25 Acres
- Year built:
- 1960
- Baths:
- 2.00
- MLS#:
- 10398416
- Subdivision:
- None
ADDITIONAL INFORMATION
An Oldie made New again! Come porch sit at this Remodeled 4 BR 2 BA home sitting in the middle of 6.25 Country Acres with trails to enjoy walking or riding atvs. This home has a New Roof, New Electrical, New HVAC, New Kitchen, New Bathrooms, New Flooring throughout and is now just waiting on its New Family! Great back deck with serving window and above ground pool, perfect for entertaining. Two older mobile homes on property possibly great for storage or workshop. Come take a look today! This will not last long Great location!!
$2,011,124
1044 W Ellis Road Griffin, GA 30223
- Type:
- Land
- Sq.Ft.:
- n/a
- Status:
- Active
- Beds:
- n/a
- Lot size:
- 522.37 Acres
- Baths:
- MLS#:
- 10398456
- Subdivision:
- None
ADDITIONAL INFORMATION
The Ellis Road farm, is a beautiful mix of old growth Pines and Hardwoods, mixed with agriculture fields, bold flowing creeks, orchards, and old farm charm. Its located just outside of Griffin, Ga. Close to Griffin Country Club, shopping, restaurants, and schools. The rural charm is perfect for a family place or Hunting retreat. The majority of the farm is under a Conservation Easement, with an emphasis on Wildlife, water quality, and natural preservation. Scattered across the land are TWO 2 acre building homesites, and about 40 acres of unrestricted land, within the easement there is a wonderful road system, Food plots, Ag fields, timber areas, and incredible areas for walking trails through the Preserved Forest. This is a truly unique opportunity to own, a farm this beautiful, with unmatched wildlife, mature timber, creeks, and rural charm, this close to town, that will remain preserved forever!
$329,900
405 Crescent Court Griffin, GA 30224
- Type:
- Single Family
- Sq.Ft.:
- 2,323
- Status:
- Active
- Beds:
- 4
- Lot size:
- 0.38 Acres
- Year built:
- 2024
- Baths:
- 3.00
- MLS#:
- 10398400
- Subdivision:
- Crescent Village
ADDITIONAL INFORMATION
GOLF CART to downtown Griffin events from any of these 7 new beautiful homes under construction now in one of Griffin's choice southside community areas. $8,000 in builder incentives included when you use our preferred lender. This "TYLER XL" plan includes 2323 feet of living space plus front and rear porches and a 2 car garage. Other amenities include 9 foot ceilings downstairs, 2 inch blinds on all windows, granite countertops in the kitchen and baths, multiple walk-in closets and stainless appliances. We invite you to COME AND SEE THE DIFFERENCE in a home built by PREMIER HOMES.
$350,000
1601 Zebulon Road Griffin, GA 30224
- Type:
- General Commercial
- Sq.Ft.:
- 686
- Status:
- Active
- Beds:
- n/a
- Lot size:
- 1.42 Acres
- Year built:
- 1940
- Baths:
- MLS#:
- 10398464
ADDITIONAL INFORMATION
This commercial 1.42 acre lot has recently been sub-divided as one of 4 new out-parcel type lots that have been platted as part of a larger 38 acre prime commercial development tract. See attached documents at the documents tab. The current zoning is C-1 and is subject to a larger overlay zoning plan at this intersection which allows for multiple use including, but not limited to, retail, professional, medical, food service, residential and many other planned uses. A small residential rental home exist on this property and may be viewed only after a contract is accepted.
- Type:
- Single Family
- Sq.Ft.:
- 2,938
- Status:
- Active
- Beds:
- 4
- Lot size:
- 3.05 Acres
- Year built:
- 1996
- Baths:
- 3.00
- MLS#:
- 10398058
- Subdivision:
- Dan P. Slade
ADDITIONAL INFORMATION
EAUTIFULLY renovated, very private custom home on a secluded 3-acre lot, offered well under its appraised value. The MASTER SUITE is on the main level, opens onto the expansive rear deck, and features a fireplace and renovated bathroom. The FAMILY ROOM and KITCHEN open onto one another, overlook the huge rear deck, and include a stacked stone fireplace... perfect for entertaining! OTHER ROOMS on the main level include a laundry room, dining room, office and half bath that could be converted to an additional bed/bath suite on the main level. The UPSTAIRS GETAWAY offers 3 bedrooms, a full bathroom, a second family room AND a kitchenette. The BACK DECK covers the full width of the house and includes a covered sitting area, dual stairs to the ground, supports for a sunken hot tub, and it overlooks the neighbor's private lake. DOWNSTAIRS offers a ready-to finish 1800+ SF basement and outdoor PATIO area. OUTBUILDING: There's a separate outbuilding complete with its own deck. Perfect for use as an office, studio, or getaway for the kids. SIGNIFICANT RENOVATIONS to the home include two new air conditioning systems, new lighting, new LVP, new entry door, new granite, new basement slab, and much more. Appraised in 2024 for $536K.
- Type:
- Single Family
- Sq.Ft.:
- 2,797
- Status:
- Active
- Beds:
- 4
- Lot size:
- 1 Acres
- Year built:
- 2022
- Baths:
- 3.00
- MLS#:
- 10397986
- Subdivision:
- Crestwick
ADDITIONAL INFORMATION
This 4 Bedroom 3 Bathroom Home is Better than new it was Built in 2022 with over 70,000 in Builder Upgrades. This Home features an Open Concept for the Kitchen and Great Room. In the Kitchen you will find Custom Cabinets an Extended Island with a Leathered Marble Counter Top a pull out spice rack and a pull out trash can as well for space saving. There are Stainless Steele Appliances as well as a 50/50 Farm Sink to match. In the Great Room you will find a Cozy Stack Stone Fireplace for those cold winter nights. There is LVP Flooring on the Main level as well as a Guest Bedroom with The Master On The Main in the Large Master You will find Dual walk in Closets as well as a Ensuite with a Double Vanity and a Vanity Topper to save space as well. There is a Double Shower Head with a Custom Shampoo Shelf with a Separate Soaking Tub. Upstairs you will find 2 generous size secondary bedrooms with full bathroom to share. Outdoors you will find 1 Acer of land with a fenced backyard a Covered Porch with a stack stone fireplace and electric Blinds to keep the bugs out while you enjoy your morning coffee or an evening glass of wine. There is also an Extended Patio with an additional outlet for a Hot Tub Already Available. This Home is a Must See.
- Type:
- Single Family
- Sq.Ft.:
- n/a
- Status:
- Active
- Beds:
- 4
- Lot size:
- 3.5 Acres
- Year built:
- 1841
- Baths:
- 3.00
- MLS#:
- 10398187
- Subdivision:
- None
ADDITIONAL INFORMATION
Discover the perfect blend of historic charm and modern convenience in this completely remodeled 1841 farmhouse. Set on 3.73 acres, this home offers both privacy and space to enjoy country living at its finest. Inside, you'll find timeless details like four fireplaces and high tray ceilings throughout the main floor. The brand new kitchen boasts ample countertop space for your meal prepping and cooking needs. You'll enjoy having the cozy breakfast nook for casual meals, while the separate dining room provides an elegant space for formal dinners and entertaining. The oversized primary bedroom is sure to impress with not one, but TWO fireplaces. One side is perfect for your bedroom retreat, while the other offers a plenty of space for a sitting area. Conveniently located on the main floor, this luxurious space offers both warmth and versatility. Upstairs, you'll find three more generously sized bedrooms, perfect for family or guests, along with a full bathroom. The loft area adds a flexible space that can be used as a home office, reading nook, or extra living area. Outside, the spaces are equally inviting. Imagine sipping your morning coffee on the picturesque front porch or hosting gatherings on the large back deck. There's ample room for gardening, recreational activities, or even future expansion. This home is conveniently located between Griffin and McDonough and ensures that while you enjoy serene privacy, you're never too far from shopping, dining, and other conveniences.
- Type:
- Single Family
- Sq.Ft.:
- 942
- Status:
- Active
- Beds:
- 2
- Lot size:
- 0.09 Acres
- Year built:
- 2002
- Baths:
- 1.00
- MLS#:
- 10397066
- Subdivision:
- Hallmark Hills
ADDITIONAL INFORMATION
Charming 2 Bedroom Home, Ideal for first-time home buyers or savvy investors looking for a rental property. This cozy abode features a brand new dishwasher and recently replaced roof. Don't miss out on this fantastic opportunity!!

The data relating to real estate for sale on this web site comes in part from the Broker Reciprocity Program of Georgia MLS. Real estate listings held by brokerage firms other than this broker are marked with the Broker Reciprocity logo and detailed information about them includes the name of the listing brokers. The broker providing this data believes it to be correct but advises interested parties to confirm them before relying on them in a purchase decision. Copyright 2025 Georgia MLS. All rights reserved.
Price and Tax History when not sourced from FMLS are provided by public records. Mortgage Rates provided by Greenlight Mortgage. School information provided by GreatSchools.org. Drive Times provided by INRIX. Walk Scores provided by Walk Score®. Area Statistics provided by Sperling’s Best Places.
For technical issues regarding this website and/or listing search engine, please contact Xome Tech Support at 844-400-9663 or email us at [email protected].
License # 367751 Xome Inc. License # 65656
[email protected] 844-400-XOME (9663)
750 Highway 121 Bypass, Ste 100, Lewisville, TX 75067
Information is deemed reliable but is not guaranteed.
Griffin Real Estate
The median home value in Griffin, GA is $280,000. This is higher than the county median home value of $207,000. The national median home value is $338,100. The average price of homes sold in Griffin, GA is $280,000. Approximately 33.34% of Griffin homes are owned, compared to 57.36% rented, while 9.3% are vacant. Griffin real estate listings include condos, townhomes, and single family homes for sale. Commercial properties are also available. If you see a property you’re interested in, contact a Griffin real estate agent to arrange a tour today!
Griffin, Georgia has a population of 23,300. Griffin is less family-centric than the surrounding county with 20.56% of the households containing married families with children. The county average for households married with children is 21.75%.
The median household income in Griffin, Georgia is $38,972. The median household income for the surrounding county is $51,972 compared to the national median of $69,021. The median age of people living in Griffin is 32.3 years.
Griffin Weather
The average high temperature in July is 89.9 degrees, with an average low temperature in January of 32 degrees. The average rainfall is approximately 49.2 inches per year, with 1.2 inches of snow per year.



