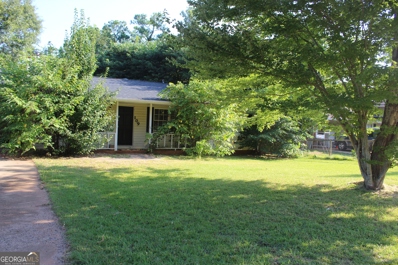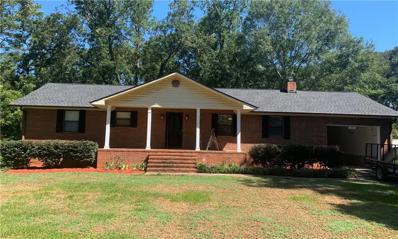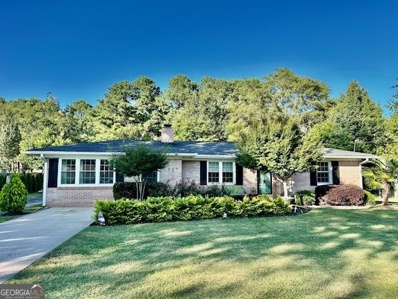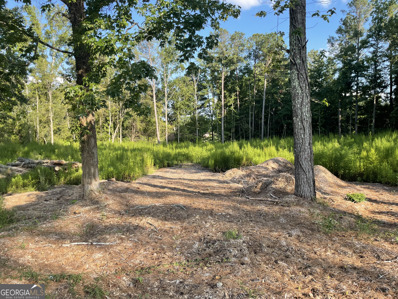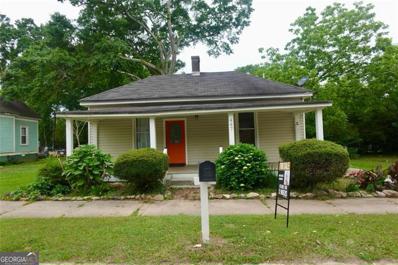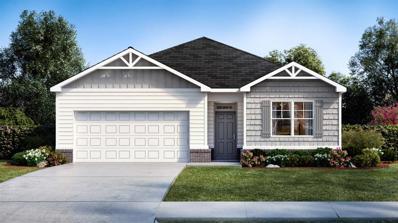Griffin GA Homes for Rent
- Type:
- Land
- Sq.Ft.:
- n/a
- Status:
- Active
- Beds:
- n/a
- Lot size:
- 0.18 Acres
- Baths:
- MLS#:
- 7450952
- Subdivision:
- Lyndon Park
ADDITIONAL INFORMATION
Vacant Lot. Developed land. Ready to build.
- Type:
- Single Family
- Sq.Ft.:
- n/a
- Status:
- Active
- Beds:
- 3
- Lot size:
- 0.57 Acres
- Year built:
- 1988
- Baths:
- 3.00
- MLS#:
- 7448431
ADDITIONAL INFORMATION
MOTIVATED SELLER!! Updates: (2) NEW AC Units, NEW flooring, NEW water heater, NEW kitchen hardware, Newer roof, newer custom tiled shower, newer heated floors and newer rear TREK decking. Step into the charm and elegance of this beautiful Cape Cod style home, nestled on a meticulously beautiful Zoysia landscaped grass with irrigation covering the front and side yard. Boasting 1,832 square feet, this residence offers 3 bedrooms, 2.5 bathrooms. Enjoy serene mornings and evenings on the rocking chair front porch, with ample room for a swing. Enter into a cozy living space featuring a fireplace with a custom-decorated mantle. You will find an open kitchen floor plan with a breakfast area, bay window and equipped with new hardware, a pantry, and a convenient walk-in laundry room. Walk out to the spacious 2-Car Garage which includes a closet for additional storage. Located on the main level, the primary bedroom features a trey ceiling, primary bathroom has updated heated tile floors with a programmable thermostat, a large custom tile shower, a soaking tub for ultimate relaxation and a makeup vanity area. The main level features Luxury Vinyl Plank (LVP) flooring, an updated half bathroom with tile floors while brand new carpet adorns the up-stairs and the two guest bedrooms. These two comfortable guest bedrooms share a Jack and Jill bathroom, providing privacy and convenience. This home features a whole house air purifier system which ensures clean and healthy air throughout the home. Walk out from the living room onto a double-level TREK back deck, ideal for hosting gatherings or simply enjoying the outdoors. The backyard includes a cozy firepit area and a running creek at the end of the property, perfect for entertaining and enjoying nature. This home is just 2.5 miles from E College St, 2.9 miles from Maple Dr and conveniently located near various shopping centers and dining options, ensuring all your essentials and culinary cravings are just a short drive away. Enjoy nearby parks for outdoor activities, including walking trails, playgrounds, and sports facilities. This home seamlessly blends classic Cape Cod charm with modern amenities, making it a perfect retreat for those seeking comfort and style. Don't miss out on this exceptional property-contact myself or your favorite realtor today to schedule your private tour!
$324,900
651 Dutchman Road Griffin, GA 30223
- Type:
- Single Family
- Sq.Ft.:
- 1,025
- Status:
- Active
- Beds:
- 2
- Lot size:
- 10.72 Acres
- Year built:
- 1977
- Baths:
- 2.00
- MLS#:
- 10369567
- Subdivision:
- Carter
ADDITIONAL INFORMATION
Southern Living Charm in this completed renovated 1025 sq ft home on a full basement, situated on 10.72- Acres! This recently gutted and fully renovated home has all new roof, HVAC, hot water heater, smart thermostat, sheetrock, LVP flooring through-out the house, kitchen cabinets, front and back porch, gazebo and more. Eat-in kitchen with stainless steel appliances. Remodeled bathrooms. Step outside to discover a generously sized deck right off the kitchen, ideal for enjoying outdoor activities and entertaining guests. Additional features include, a brand new gazebo with underneath storage, a spacious workshop with storage to store your farm/landscape equipment in addition to a shed next to the basement entrance. The full-partially finished basement is a blank canvas with endless possibilities! This home combines comfort with convenience, offering easy access to local amenities and schools. Don't miss out on the opportunity to make this wonderful property your new home!
$349,000
331 Calhoun Road Griffin, GA 30224
- Type:
- Single Family
- Sq.Ft.:
- 2,899
- Status:
- Active
- Beds:
- 4
- Lot size:
- 26.2 Acres
- Year built:
- 1956
- Baths:
- 4.00
- MLS#:
- 10369293
- Subdivision:
- None
ADDITIONAL INFORMATION
Experience the privacy and quiet surroundings of owning this cul-de-sac retreat. This Fixer upper is on 26.2 acres with a nice mix of mature trees, stream, and pond. The house needs some TLC but has been professionally inspected and scored high for remodeling potential with solid construction. Partial basement with fireplace and a second fireplace on the main floor. Magnolia, Pear and Almond trees in the yard. 2 car workshop with office and extra storage space. 4 - 40' x 400' chicken houses with all the infrastructure of the previous operation including a 6"drilled deep well. Multiple opportunities for income. Imagine what you could do! An additional 24 acres is available with beautiful rolling terrain and a nice combination of hill top pasture and a mix of mature trees, stream and possible lake access. With multiple beautiful building sites in the woods overlooking the adjoining lake, pasture and the privacy of owning half of the cul-di-sac, you'll own an exceptional getaway and retreat. Public water, electricity, high speed fiber optic and telephone are at the property lines. 50 minutes from downtown Atlanta. Both properties are surveyed and recorded with addresses of 331 & 300 Calhoun Rd.
$625,000
309 W Taylor St Griffin, GA 30223
- Type:
- General Commercial
- Sq.Ft.:
- 3,135
- Status:
- Active
- Beds:
- n/a
- Lot size:
- 0.51 Acres
- Year built:
- 1968
- Baths:
- MLS#:
- 10368886
ADDITIONAL INFORMATION
PRIME DOWNTOWN GRIFFIN LOCATION. THE HONG KONG CHINESE RESTRAURANT. Can be sold as a operating business or the building and lot only. This property has 3 Ingress/Egress driveways on 0.51 acres. Great for drive through restaurant. High Traffic Area on main street. Main HVAC 2016, New Roof 5/2/2023, New Restroom 2022, New Sewer Pipe 2022, New Exterior Paint 5/2023. The inside needs to be updated. 20 or more parking spaces. 2 Entrances from the front and a entrance out of the back of the property. All equipment and furnishings can remain or be removed. 2 offices, storage room, 2 bathrooms. Many options for this property. Area of many fast food restaurants, businesses and downtown area. GREAT LOCATION.
$149,900
109 Amberwood Lane Griffin, GA 30223
- Type:
- Single Family
- Sq.Ft.:
- 1,188
- Status:
- Active
- Beds:
- 3
- Lot size:
- 0.27 Acres
- Year built:
- 1977
- Baths:
- 2.00
- MLS#:
- 10368576
- Subdivision:
- Amberwoods
ADDITIONAL INFORMATION
Discover the perfect opportunity with this 3-bedroom 1-1/2 home located in the heart of Griffin. This property would be ideal for a first-time homebuyer looking to put in a little sweat equity. This home would also be perfect for a savvy investor seeking to expand their rental portfolio. This home offers a spacious living with a wood burning stone fireplace. The kitchen and eat-in area have updated vinyl flooring. Each of the three bedrooms offers ample space and the flexibility to customize to your liking. The 1-1/2 baths are conveniently located and ready for your personal touch. Outside, the property features a generous yard, perfect for outdoor activities and gardening. With a little TLC, this home can truly shine and become a valuable asset.
- Type:
- Other
- Sq.Ft.:
- n/a
- Status:
- Active
- Beds:
- 3
- Lot size:
- 7.14 Acres
- Year built:
- 1971
- Baths:
- 2.00
- MLS#:
- 10367860
- Subdivision:
- None
ADDITIONAL INFORMATION
Discover your own slice of paradise on this stunning 7-acre lot, brimming with fruit trees and natural beauty. This property features a newly remodeled mobile home, offering the perfect blend of comfort and rustic charm. Whether you're looking for a serene retreat or a place to call home, this unique opportunity is not to be missed. Schedule a viewing today and explore the endless possibilities! The square footage has not been verified.
$324,900
124 Ohoopee Drive Griffin, GA 30223
- Type:
- Single Family
- Sq.Ft.:
- 1,388
- Status:
- Active
- Beds:
- 2
- Lot size:
- 0.14 Acres
- Year built:
- 2022
- Baths:
- 2.00
- MLS#:
- 10367189
- Subdivision:
- Sun City Peachtree
ADDITIONAL INFORMATION
**New Price Reduction** Motivated Seller ask how we can help!! Nestled in one of the top 55+ gated retirement communities. Better than new! Built in 2022, this meticulously maintained one level home features a open concept design and upgrades galore! The gourmet kitchen flows seamlessly into the dining area and gathering room space. You will enjoy an abundance of natural light throughout. The nicely appointed kitchen features an extended center island/gathering space, quartz countertops, ample cabinets, soft close drawers and cabinets with the added convenience of pull out shelves. This home is equipped with natural gas, giving you a choice of electric or gas appliances. A walk-in pantry provides additional storage. The flex space just off the kitchen can be used as a breakfast nook, office space, or additional seating area. Wide planked hardwood floors through-out the entertainment areas, ceramic tiled bathrooms, and plush carpeted bedrooms, offer the perfect blend of modern luxury and comfort. The spacious primary bedroom offers a stunning bathroom with a double vanity, tiled shower, and soaking tub. An extra large walk-in closet rounds out the primary suite. The second bedroom is also bright and sunny with a double closet and direct access to the well appointed second bath. Your outdoor spaces are just as well thought out as the inside. Beginning with the covered front porch, offering shaded comfort. Next up the partially covered back patio is upgraded to extend the entire length of home. Bask in the sun, or enjoy the shade...your patio oasis offers both! Immerse yourself in resort style living including indoor and outdoor pools, clubhouse, theater, tennis courts, pickle ball, bocce ball, walking trails, gym and more. Don't miss this opportunity to enjoy all that Sun City Peachtree offers in this like-new gem.
$420,000
117 Magnolia Drive Griffin, GA 30223
- Type:
- Single Family
- Sq.Ft.:
- 1,740
- Status:
- Active
- Beds:
- 5
- Lot size:
- 1.22 Acres
- Year built:
- 1989
- Baths:
- 4.00
- MLS#:
- 7446824
- Subdivision:
- Hilan
ADDITIONAL INFORMATION
Wow! Sweet Magnolia Drive. This remodel gorgeous 3,480 SF brick home is just what you have searching for! Great environment situation on 1.22 acres is a true gem in real estate. Huge remodeling full basement. It has a huge rocking chair front porch that is absolutely perfect for sipping lemonade and enjoying relaxing the summer breeze. Quiet and security neighborhood. As you walk into the home, you would be amazed with the great open space floor plan. The spacious living room allows for many different furniture options and has a nice brick fireplace. 2 country kitchen has plenty of cabinet space (1 kitchen in the main floor and 1 kitchen under basement). A huge breakfast bar with barstools, and an island. Dining room can easily set 8+ people. There are 2 bedrooms on the main level and two and half full bathrooms. There is a one car carport that enters the home into the an office/mudroom. Oh and if I haven't caught your attention yet, Must see inside with many upgrades. The full basement is HUGE! It is perfect for an in-law, roommate, teen, etc. It has more than enough space for it's own living room, entertainment game room, bedroom, etc. The possibilities are endless! Real hardwood floors throughout the home, new HVAC, new roof, new water heater, etc. There is a screened in back porch and barn out back with electricity! This home has been loved for many years and it has come time for new family to make memories. Call for your own personal private tour. You don't want to miss out on this one!
$256,000
1571 Vineyard Rd Griffin, GA 30223
- Type:
- Single Family
- Sq.Ft.:
- 1,568
- Status:
- Active
- Beds:
- 3
- Lot size:
- 0.71 Acres
- Year built:
- 1976
- Baths:
- 2.00
- MLS#:
- 10367334
- Subdivision:
- None
ADDITIONAL INFORMATION
This beautifully remodeled three bedroom home welcomes you with a large covered front porch and beautiful curb appeal! Inside is a large family room, dining room, laundry area and nice eat-in kitchen featuring tile backsplash, stainless appliances, and ample cabinets. Step down into separate living area, perfectly flexible for office, playroom, second living area, etc. New powder room added and renovations completed in 2021 including luxury vinyl flooring, new lighting, new paint inside and out, and new exterior doors. New roof and new gutters 2023! Fully fenced large level lot with a big back deck, shed and new outbuilding. Close to shopping and restaurants, and only 3 miles to Wyomia Tyus Olympic Park - 164 acres with picnic pavilions, walking areas, soccer fields, baseball fields, and a 3 acre lake! Lockbox is at the side door.
$1,775,000
1801, 1831 & 19 Zebulon Rd Griffin, GA 30224
- Type:
- Land
- Sq.Ft.:
- n/a
- Status:
- Active
- Beds:
- n/a
- Lot size:
- 13.58 Acres
- Baths:
- MLS#:
- 10367095
- Subdivision:
- None
ADDITIONAL INFORMATION
MIXED USE DEVELOPMENT - Conceptual Plan & Usage Discovery have been done - inquire further for a copy of plans & usage letter. Decel lane with 2 shared driveways, interconnectivity required for development. VPD range from 17k-20k passing through this corridor where at the signalized intersection 3 counties - Spalding, Pike & Lamar have daily commuters. Approx. 35 miles south of Hartsfield Int'l Airport. Approx. 4.5 miles from downtown Griffin. Develop many ways - Retail strip center with Main anchor! Retail/Office/Medical Space, Outparcels/Drive Thru - so many possibilities! Mix of established commercial and residential developments in all directions. Nearby retailers include: Ingles, Starbucks, Zaxby's, McDonalds, Waffle House, Walgreens, O'Reilly Auto Parts. Also, RaceTrac & Big Peach Car Wash are nearby too. Not ready to develop, this could be a great buy & hold property for the savvy investor to develop later. OR Are you an investor looking for a project with long term income potential - we have a developer ready to work for you! There is a house on the 2.01 acre parcel that is occupied - DO NOT ENTER THE DRIVEWAY - or go to the house please. 13.58 +/- ACRES consisting of 3 land tracts (being sold together) Appointment required, thank you!
- Type:
- Single Family
- Sq.Ft.:
- 3,017
- Status:
- Active
- Beds:
- 4
- Lot size:
- 7.1 Acres
- Baths:
- 4.00
- MLS#:
- 10367055
- Subdivision:
- None
ADDITIONAL INFORMATION
Your to-be-built dream home on 7 beautiful acres! Surrounded by stately homes on large tracks of land, this is your chance to lay down roots and be proud to call this your forever home! This 3000+ sq ft board and baton farm-style home will have everything you want and expect. The setting is just perfect with two 100+ year old hardwood trees highlighting the ideal placement of your new home. Approx. 3 acres are cleared as yard space with another 2 acres of private hardwood trees. The remaining 2 acres are additional pasture area - perfect to transform for horses or other livestock or even subdivide and sell off. Metal roof, real hard wood floors, ceramic tile, high-end counter tops, custom cabinetry, extensive crown molding, coffered ceilings - will all be included! The outdoor covered back porch will boast a real wood burning fireplace - and wired to enjoy all the sports games. The primary main level suite is huge with access to the laundry room for optimum convenience. Open floor plan with tons of natural light, 2 guest's bedrooms on the main and one teen suite upstairs will be the perfect fit for your family. Call today and let's see how we can make this dream come true - just for you! To be built by Qualified Home Solutions LLC., a custom home builder with 42 years of building experience, and Modern Farmhouse plan 009-00371 by America's Best House Plans is the perfect duo to realize your dream come true home! Please visit houseplans.net/floorplans/00900371 and BloomfieldRealtyInc.com to view more photos and renderings. Call Susan today at 678-300-6923 to get started on your new dream home!
$299,875
119 MADDOX Road Griffin, GA 30224
- Type:
- Single Family
- Sq.Ft.:
- 1,682
- Status:
- Active
- Beds:
- 4
- Lot size:
- 0.45 Acres
- Year built:
- 1969
- Baths:
- 3.00
- MLS#:
- 10366478
- Subdivision:
- MEEKS REALTY
ADDITIONAL INFORMATION
Move right into this beautiful landscaped 4 bedroom, 2.5 bath, 4 sided brick home. Updated kitchen with granite countertops, farmhouse sink, and stainless steel appliances. Wonder southside neighborhood, convienient to town. 20x25 pole barn, 16x10 stoage building, and partially fenced in backyard with deck. Family room with fireplace. Charming home! Won't last long!
$375,000
114 Dahlia Drive Griffin, GA 30223
- Type:
- Single Family
- Sq.Ft.:
- 2,119
- Status:
- Active
- Beds:
- 3
- Lot size:
- 0.14 Acres
- Year built:
- 2008
- Baths:
- 2.00
- MLS#:
- 10363858
- Subdivision:
- Sun City Peachtree
ADDITIONAL INFORMATION
Motivated seller alert! We've just lowered the price, making this the perfect opportunity to find your dream home! Discover this stunning 3 bed / 2 bath ranch home in the highly sought-after 55+ community of Sun City Peachtree, known for its world-class amenities. Thoughtfully upgraded with newer carpet, interior and exterior paint, and a 4-year-old water heater, this home is move-in ready. Step into a sun-filled, two-story foyer that flows seamlessly into an open-concept living room and dining area, perfect for everyday living and entertaining. The elegant kitchen features granite countertops, newer stainless steel appliances, an island with a breakfast bar, and a cozy breakfast nook. A conveniently located laundry room just off the kitchen makes chores a breeze. Unwind in the inviting sunroom, which overlooks a fenced, level backyard. The versatile bonus room offers an ideal space for a home office. The spacious primary bedroom offers tray ceilings and a luxurious ensuite with his and hers vanities, a soaking tub, and a separate shower. Two secondary bedrooms share a lovely bath. Experience resort-style living at its finest with Sun City Peachtree's exceptional amenities, including a clubhouse, fitness center, indoor and outdoor pools, tennis/bocce ball/pickleball courts, an 18-hole ClubCorp golf course, softball fields, trails, and more! Don't miss this rare opportunity to enjoy luxury, comfort, and a vibrant community in this exceptional home.
$500,000
1663 W Highway 92 Griffin, GA 30223
- Type:
- General Commercial
- Sq.Ft.:
- n/a
- Status:
- Active
- Beds:
- n/a
- Lot size:
- 0.81 Acres
- Year built:
- 1945
- Baths:
- MLS#:
- 10363406
ADDITIONAL INFORMATION
Commercial Lot, .80 Acre zoned PCD. Located across Hwy 92 From Wal-Mart. Next door to Dollar General to the west and next door to the medical office to the east. Just behind Belk's Shopping Center. 104 feet frontage on Highway, 297 feet deep. Drive already in place with cross easement agreement with Dollar General. No need for expensive driveway with accel/decel lanes. Already established. All utilities available. See Doc Box for plat.
- Type:
- Single Family
- Sq.Ft.:
- 1,966
- Status:
- Active
- Beds:
- 2
- Lot size:
- 0.17 Acres
- Year built:
- 2021
- Baths:
- 2.00
- MLS#:
- 10362778
- Subdivision:
- Sun City Peachtree
ADDITIONAL INFORMATION
Welcome home to this charming rambler in Sun City Peachtree, located in Griffin, Georgia! This 55+ community offers many amenities, and this home features the Martin Ray floor plan, which is highly sought after. The front elevation gives a warm welcome, while the perfectly placed windows, upgraded with Roman shades, highlight the exquisite layout. Lovely hardwood floors and tasteful paint colors gleam throughout the home. From the front door is the cozy den or office, which could be used as any flex space and leads you through the butler's pantry into the kitchen. The kitchen will make any level of chef happy with its stainless-steel appliances, pull-out drawers that double the storage space, and tons of counter space featuring a curved breakfast bar. The spacious living room leads to the private backyard, where you will enjoy many picturesque sunsets, dine al fresco on the covered patio, or partake in frequent neighborhood gatherings. Enjoy the manicured lawn included with your monthly dues and the upgraded landscaping. The primary bedroom is large enough for a king-size bed, dressers, nightstands, and extra furniture, while the bathroom has upgraded tiles, double sinks, and a large walk-in shower leading to the massive closet. You'll notice the laundry room through the hallway, which shares a wall with another large storage room that could be combined to make the space more significant. Take advantage of the two-car garage with extra storage and shelves! Besides the sophisticated features and top-of-the-line upgrades - this home is exceptionally well-insulated and functions like a brand-new home. The home is in Pod 17, close to the new entrance, meaning you are only a few minutes away from local shopping and restaurants. Whether you like pickleball, swimming, tennis, or basketball, there is always something to do at Sun City Peachtree! Be on the lookout for the monthly newsletter on different classes and events. This remarkable one-level craftsman home delights from a smart layout, thoughtful upgrades, and charming features. Make this gem your home sweet home!
- Type:
- Land
- Sq.Ft.:
- n/a
- Status:
- Active
- Beds:
- n/a
- Lot size:
- 1.29 Acres
- Baths:
- MLS#:
- 10362739
- Subdivision:
- Harvey-Nichols Prop
ADDITIONAL INFORMATION
This beautiful residential lot with over an acre of land is the perfect canvas for your dream home, offering a fantastic opportunity for families with children and pets. The lot has been thoughtfully cleared of most trees, providing a clean and open space ready for your vision. Its generous size ensures ample room for outdoor activities, a spacious backyard, and plenty of space for pets to roam freely. With its prime location and the groundwork already laid, this property is a rare find that blends convenience with the promise of a vibrant family life. Don't miss the chance to create your ideal living environment in this exceptional setting.
- Type:
- Single Family
- Sq.Ft.:
- 2,156
- Status:
- Active
- Beds:
- 4
- Lot size:
- 0.5 Acres
- Year built:
- 2020
- Baths:
- 3.00
- MLS#:
- 10362085
- Subdivision:
- Coldwater Creek
ADDITIONAL INFORMATION
Stunning Single-Level Sanctuary: Your Dream Home Awaits! Discover the perfect blend of comfort, style, and convenience in this nearly new single-level home, dramatically reduced for a quick sale! Nestled in a vibrant southside community, this exquisite residence boasts 4 spacious bedrooms and 3 full bathrooms, making it an ideal retreat for anyone desiring a little extra space to breathe and thrive. As you step through the elegant glass storm door, you are welcomed into a warm foyer that flows into a generous living area, perfect for both relaxation and entertaining. Imagine hosting gatherings with friends and family, all while creating unforgettable memories in this inviting space. The heart of this home is an impressive chef's kitchen, featuring a massive granite island with seating that beckons loved ones to gather. Whether you're preparing a festive meal or enjoying a morning coffee at your charming coffee bar, this kitchen is designed for both functionality and warmth. A spacious walk-in pantry ensures that all your essentials are neatly tucked away, adding to the home's perfect organization. The cozy dining area at the rear creates a delightful ambiance, seamlessly connecting to the open floor plan that makes this home feel even larger. Unwind in the expansive master suite, thoughtfully designed to accommodate a king-size bed and furniture. With its modern aesthetic, thoughtful layout, and unbeatable location, this home is a rare opportunity at this price! Don't miss your chance to make this captivating property your own. Schedule your tour today and step into a lifestyle full of comfort and convenience. Your new beginning starts here! Call now to seize this incredible opportunity!
- Type:
- Single Family
- Sq.Ft.:
- 1,344
- Status:
- Active
- Beds:
- 3
- Lot size:
- 1.6 Acres
- Year built:
- 1978
- Baths:
- 2.00
- MLS#:
- 10362673
- Subdivision:
- Spalding
ADDITIONAL INFORMATION
Country living without the country miles! Close to GA155 and I75! Wooded lot, house sits away from road Well maintained, one owner property
$224,900
1766 Park Court Griffin, GA 30224
- Type:
- Single Family
- Sq.Ft.:
- 1,536
- Status:
- Active
- Beds:
- 3
- Lot size:
- 0.37 Acres
- Year built:
- 2002
- Baths:
- 2.00
- MLS#:
- 10362505
- Subdivision:
- Powers Court
ADDITIONAL INFORMATION
Welcome to Powers Court! This 3 Bedroom/2 Bath home features the following updates that have been made new carpet, lvt flooring, new roof, water heater and hvac, new range/oven. There is nothing left but to move in and enjoy! Enjoy the vaulted ceiling in the living area and focal point of the Fireplace for the holidays and cuddling up on the colder nights! Did I mention it also has Granite Counters!!! This one is a must see!!!
$189,900
116 Wedgewood Walk Griffin, GA 30223
- Type:
- Single Family
- Sq.Ft.:
- 1,304
- Status:
- Active
- Beds:
- 3
- Lot size:
- 0.12 Acres
- Year built:
- 1991
- Baths:
- 2.00
- MLS#:
- 10361920
- Subdivision:
- Waterford On Ellis
ADDITIONAL INFORMATION
This is a beautiful home sitting on a well established lot surrounded by mature trees and woods. When you first walk in you will fall in love with the high ceilings and large updated dining room. Continue you tour to find large bedrooms and bathrooms and a relaxing wooden porch to relax. Call or text today to view this rare find in this market!
$200,000
447 9TH Street Griffin, GA 30223
- Type:
- Single Family
- Sq.Ft.:
- 960
- Status:
- Active
- Beds:
- 2
- Lot size:
- 0.15 Acres
- Year built:
- 1910
- Baths:
- 1.00
- MLS#:
- 10361529
- Subdivision:
- Thomaston Mill Prop
ADDITIONAL INFORMATION
Don't miss this nice cozy home just outside of the evolving downtown Griffin. This two bedroom and one bath offers an inviting open floor plan with vintage charm. The updated kitchen and stand-alone wood fireplace give a good mix of today and old times. The two bedrooms provide good space and closets. Beautiful tile shower. Enjoy the extended outdoor season on your rocking chair front porch and rear deck perfect for grilling and private relaxation, overlooking your larger flat fenced backyard. Don't let this opportunity pass you by.
- Type:
- Single Family
- Sq.Ft.:
- n/a
- Status:
- Active
- Beds:
- 4
- Lot size:
- 1.01 Acres
- Year built:
- 2024
- Baths:
- 2.00
- MLS#:
- 7445551
- Subdivision:
- Fox Crossing
ADDITIONAL INFORMATION
Oversized homesites, up to acre+. Prime location. Fox Crossing offers convenient access to I-75, restaurants, and shopping. You can now enjoy suburban living with all the conveniences of city life. Plus, you're only an hour from downtown, so you can take advantage of everything the city of Atlanta has to offer from world class entertainment to renowned sporting events and concerts. And for outdoor enthusiasts, High Falls State Park and Indian Springs are just a short drive away. The Cali plan at Fox Crossing offers 4 bedrooms, 2 full baths and covers 1,774 sq ft. The 2-car garage ensures plenty of space for vehicles and storage. It's no wonder why this is one of our most popular designs. Beautiful and functional, this sprawling ranch offers a spacious family room that expands to a casual dining area. Your area to entertain continues outside on the covered patio where you can relax year-round. There is plenty of room for everyone to linger in and around the open kitchen including an expansive island with bar top seating for up to 4 people. The private bedroom suite features dual vanities, separate shower and a luxurious garden tub. With three secondary bedrooms, one can be dedicated as a home office or multi-purpose space for crafts and hobbies. Each bedroom offers oversized closets for extra storage and there is a generous full bath tucked in off the hallway. And you will never be too far from home with Home Is Connected. Your new home is built with an industry leading suite of smart home products that keep you connected with the people and place you value most. HOME TO BE BUILT. Expected Completion December 2024. Be one of the first to select your lot and build your new home today! Appointments available now!
- Type:
- Single Family
- Sq.Ft.:
- 2,338
- Status:
- Active
- Beds:
- 4
- Lot size:
- 1 Acres
- Year built:
- 2024
- Baths:
- 3.00
- MLS#:
- 7445533
- Subdivision:
- Fox Crossing
ADDITIONAL INFORMATION
Oversized homesites, up to acre+. Prime location. Fox Crossing offers convenient access to I-75, restaurants, and shopping. You can now enjoy suburban living with all the conveniences of city life. Plus, you're only an hour from downtown, so you can take advantage of everything the city of Atlanta has to offer from world class entertainment to renowned sporting events and concerts. And for outdoor enthusiasts, High Falls State Park and Indian Springs are just a short drive away. The Galen plan at Fox Crossing is a two-story design with 4 bedrooms, 2 full baths and a powder room covering 2,338 sq ft. The 2-car garage ensures plenty of space for vehicles and storage. Open the door to a flex room that could be a dedicated home office, a formal dining space for hosting and entertaining, or a secondary living room. The island kitchen flows into a casual breakfast area and effortlessly transitions into the spacious family room. Plus, there is an oversized pantry to stock with favorites. Upstairs includes a large bedroom suite that easily fits a king-size bed. The private ensuite bath is a must see, featuring extra space for storage, shower, separate garden tub and dual vanities so you don't have to share. The three secondary bedrooms each have generous closets and windows that help bring in natural light. A convenient laundry upstairs completes this traditional design. And you will never be too far from home with Home Is Connected. Your new home is built with an industry leading suite of smart home products that keep you connected with the people and place you value most. HOME TO BE BUILT. Expected Completion December 2024. Be one of the first to select your lot and build your new home today! Appointments available now!
- Type:
- Single Family
- Sq.Ft.:
- 2,712
- Status:
- Active
- Beds:
- 2
- Lot size:
- 0.2 Acres
- Year built:
- 2019
- Baths:
- 3.00
- MLS#:
- 10359415
- Subdivision:
- SUN CITY PEACHTREE
ADDITIONAL INFORMATION
IT'S ALL ABOUT THE LIFESTYLE!!! Better than new and the very popular (Dunwoody Way) floorplan in the sought after 55 and older Sun City Peachtree community. Completely upgraded with hardwood floors throughout, huge sunroom, oversized extended garage, large kitchen open family room with fireplace, large breakfast room & breakfast bar, private guest suite with private bath, spacious office, large laundry room & a powder room. Primary suite is very spacious with huge walk-in closet, dual vanities, extra-large walk-in shower and the best part, a snoring room attached from the master bathroom that can be used for your snoring partner or just an extra office space or storage. Off the back of the home, you have a very nice patio perfect for grilling and or your own private garden area. Prestine condition and move in ready!
Price and Tax History when not sourced from FMLS are provided by public records. Mortgage Rates provided by Greenlight Mortgage. School information provided by GreatSchools.org. Drive Times provided by INRIX. Walk Scores provided by Walk Score®. Area Statistics provided by Sperling’s Best Places.
For technical issues regarding this website and/or listing search engine, please contact Xome Tech Support at 844-400-9663 or email us at [email protected].
License # 367751 Xome Inc. License # 65656
[email protected] 844-400-XOME (9663)
750 Highway 121 Bypass, Ste 100, Lewisville, TX 75067
Information is deemed reliable but is not guaranteed.

The data relating to real estate for sale on this web site comes in part from the Broker Reciprocity Program of Georgia MLS. Real estate listings held by brokerage firms other than this broker are marked with the Broker Reciprocity logo and detailed information about them includes the name of the listing brokers. The broker providing this data believes it to be correct but advises interested parties to confirm them before relying on them in a purchase decision. Copyright 2025 Georgia MLS. All rights reserved.
Griffin Real Estate
The median home value in Griffin, GA is $280,000. This is higher than the county median home value of $207,000. The national median home value is $338,100. The average price of homes sold in Griffin, GA is $280,000. Approximately 33.34% of Griffin homes are owned, compared to 57.36% rented, while 9.3% are vacant. Griffin real estate listings include condos, townhomes, and single family homes for sale. Commercial properties are also available. If you see a property you’re interested in, contact a Griffin real estate agent to arrange a tour today!
Griffin, Georgia has a population of 23,300. Griffin is less family-centric than the surrounding county with 20.56% of the households containing married families with children. The county average for households married with children is 21.75%.
The median household income in Griffin, Georgia is $38,972. The median household income for the surrounding county is $51,972 compared to the national median of $69,021. The median age of people living in Griffin is 32.3 years.
Griffin Weather
The average high temperature in July is 89.9 degrees, with an average low temperature in January of 32 degrees. The average rainfall is approximately 49.2 inches per year, with 1.2 inches of snow per year.





