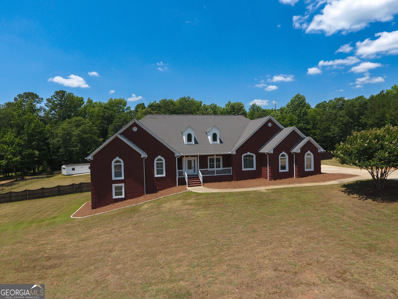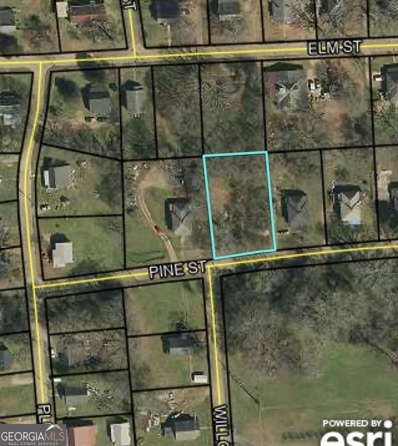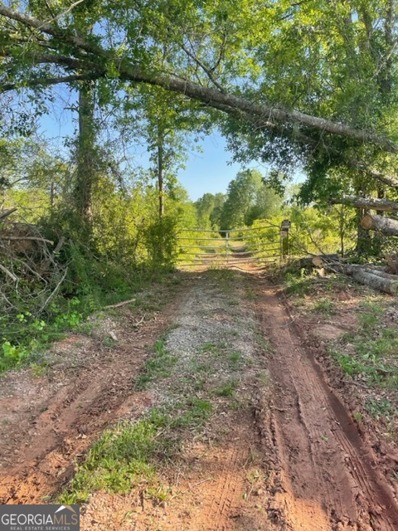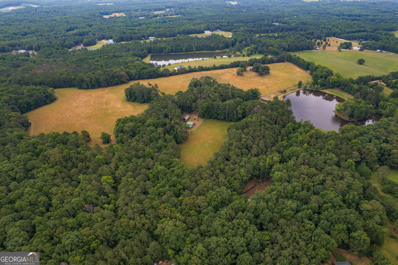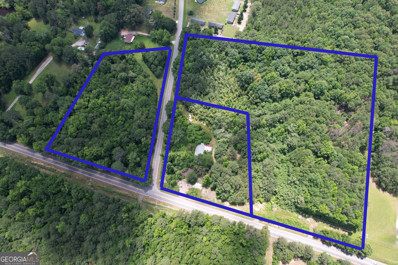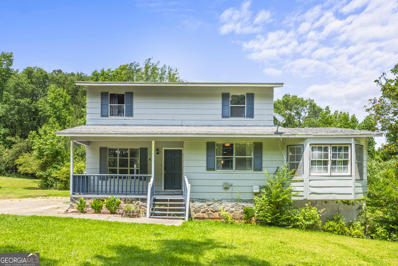Griffin GA Homes for Rent
- Type:
- Single Family
- Sq.Ft.:
- 2,253
- Status:
- Active
- Beds:
- 4
- Lot size:
- 1 Acres
- Year built:
- 2024
- Baths:
- 3.00
- MLS#:
- 10328261
- Subdivision:
- Fox Crossing
ADDITIONAL INFORMATION
Capshaw Homes presents its newest community Fox Crossing. You will find beautiful 1 Acre + homesites and the best craftsman inspired homes. The Magnolia plan is a craftsman-inspired home. The main level offers separate dining room and family room overlooking gourmet kitchen. The LVP flooring throughout main level makes this space very inviting. The Chef styled kitchen features granite countertops, large island, tile backsplash, venetian bronze faucet, undermount sink, 42in cabinets and stainless appliances. The master suite has a spacious sitting area. The secondary bedrooms have vaulted ceiling and large walk-in closets. Actual pics of home. This house is ready to become a home!!!
$379,990
134 Kennelsman Griffin, GA 30224
- Type:
- Single Family
- Sq.Ft.:
- 2,508
- Status:
- Active
- Beds:
- 4
- Lot size:
- 1.47 Acres
- Year built:
- 2024
- Baths:
- 3.00
- MLS#:
- 10328257
- Subdivision:
- Fox Crossing
ADDITIONAL INFORMATION
Capshaw Homes presents Fox Crossing Community. You will find beautiful 1 Acre plus homesites and the best craftsman inspired homes. The Rosewood plan is a craftsman-inspired home. The main level offers separate dining room and family room overlooking gourmet kitchen. The LVP flooring throughout main level makes this space very inviting. The Chef styled kitchen features granite countertops, tile backsplash, venetian bronze faucet, undermount sink, 42in cabinets and stainless appliances. The master suite has a spacious sitting area. The secondary bedrooms have vaulted ceiling and large walk-in closets. This home sits on a nice leveled homesite! Builder uses interior Stock Photos!!!!
$1,120,000
1015 N. Walkers Mill Rd Griffin, GA 30223
- Type:
- Single Family
- Sq.Ft.:
- 6,688
- Status:
- Active
- Beds:
- 6
- Lot size:
- 38.68 Acres
- Year built:
- 2006
- Baths:
- 6.00
- MLS#:
- 10327852
- Subdivision:
- None
ADDITIONAL INFORMATION
Welcome to your luxurious creekside retreat! This stunning home boasts a full brick construction w/ a fully finished basement, that offers endless possibilities for multigenerational living (6,688 approx. Sq Ft). Nestled on 38+ acres of private property, including ownership along the picturesque Cabin Creek and the creek rock shoals. Discover enchanting rock shoals along the creek, adorned with abundant greenery and cascading mini waterfalls, creating idyllic settings for relaxation and exploration. Immerse yourself in the soothing sounds of rushing water (you can hear from the back deck) as you meander along the rocky terrain (locally known as slippery rock), finding hidden gems of small pools perfect for leisurely dips, picnics, sunbathing, or orchestrating a memorable photo shoot. Escape to your private paradise with resort-style amenities right in your backyard! Featuring an inground saltwater pool w/ a triple waterfall feature, flagstone surround & expanded concrete. Entertain in style w/ the outdoor kitchen featuring a center built-in grill, outdoor refrigerator, and ample counter space. After a day of poolside fun, rinse off in the outdoor shower or unwind in the luxurious hot tub enclosed in its own dedicated house with a newly built deck. Outdoor fireplace w/ stackstone design & extended patio space. Maintenance-free back deck, overlooking backyard that's fenced w/ a wooden privacy fence ensuring seclusion. 7 bedrooms, 5 full bathrooms, & 1 half bathroom. The main level showcases an open kitchen adorned with sleek marble countertops, built-in stainless steel kitchen appliances installed in 2018, white cabinetry & tile backsplash. Connecting formal dining room & a separate breakfast room. Custom-made wooden shutters adorn every window. The living room features a custom-built coffered ceiling, double-arched glass windows & a focal point wood-burning fireplace w/ stack stone accents. The staircase adds to the room's charm w/ wooden newel posts & handrails adorned w/ wrought iron balusters, leading to the basement. Expansive owner's suite w/its own private living room, spacious bedroom, double trey ceiling adorned with joint ceiling fans, exterior entry door to back deck, walk-in closet includes a custom-installed closet system, double vanities with marble countertops, oversized soaking tub & separate walk-in tile cavern shower. Dedicated office w/ french door entry. 2 guest bedrooms w/ shared bathroom. An additional guest en suite located near side entry of the home. Full laundry room w/ utility sink & extra cabinetry. The basement level features a second kitchen, laundry room, utility room/walk-in pantry, two bedrooms, two full bathrooms, and an additional room that could double as a third bedroom. Premium Luxury Vinyl Plank (LVP) flooring has been installed throughout the basement. The downstairs family room serves as a secondary living/gathering room featuring a second indoor woodburning fireplace w/ whitewashed stone and a marble hearth surround, a dry bar & special vinyl coffer lay-in ceiling tiles adding a sophisticated touch to the space. The fitness/recreational room is equipped with LVP flooring and a section of carpeted flooring, accommodating various exercise equipment needs. Both main rooms feature exterior entry doors, allowing access without any steps. The private entrance to the basement allows family members to come and go without disturbing the upstairs level. Truly, this basement is a fully appointed second home with no detail overlooked! 3-Car automatic garage w/ soon-to-be newly epoxy-coated floors. Additionally, an outbuilding with a roll-up garage door bay provides extra parking or serves as an ideal workshop/storage. A covered parking area at the basement level offers convenient boat storage or can be utilized as a covered patio space for the walkout basement. AT&T Fiber has been installed. New Pool liner & Garage Doors to be paid for by seller at closing (buyer to choose).
$25,000
45 Pine Street Griffin, GA 30223
- Type:
- Land
- Sq.Ft.:
- n/a
- Status:
- Active
- Beds:
- n/a
- Lot size:
- 0.37 Acres
- Baths:
- MLS#:
- 10327741
- Subdivision:
- None
ADDITIONAL INFORMATION
Lot Available To Build A New Home. The house originally on this lot burned and it's now is a vacant lot. All utilities available. Great Area to build a rental House.
$400,000
0 Maloy Road Griffin, GA 30223
- Type:
- Land
- Sq.Ft.:
- n/a
- Status:
- Active
- Beds:
- n/a
- Lot size:
- 33.61 Acres
- Baths:
- MLS#:
- 10322485
- Subdivision:
- None
ADDITIONAL INFORMATION
Seize the rare opportunity to own this expansive 33.61-acre land lot, ideally situated in an up-and-coming area just a short drive from the Atlanta Motor Speedway. Whether you're a developer looking to create a premier subdivision or a homeowner envisioning a private dream estate, this property offers endless possibilities. Don't miss out on this unique opportunity to invest in a prime piece of land with endless potential. Please submit your offer now so that you can start planning your next big project!
$1,412,194
656 Campground Road Griffin, GA 30223
- Type:
- Land
- Sq.Ft.:
- n/a
- Status:
- Active
- Beds:
- n/a
- Lot size:
- 141.3 Acres
- Baths:
- MLS#:
- 10320912
- Subdivision:
- None
ADDITIONAL INFORMATION
DREAM TRACT! I am pumped to bring 656 Campground Road in West Griffin to the market. This tract is a pristine 141 Acres with over 80 acres of improved pasture and around 60 acres of beautiful, mature timber. The entire northern property line runs along Wildcat Creek, which contains some of the most beautiful hardwoods in the state. There are three barns on site: 40x70 FT Horse Barn that makes great for a fixer-upper barndominium with water and power. 34x80 FT Pole Barn with attached apartment over looking the 6 Acre Pond with Dock. Also, an 18x34 FT Pole Barn for Storage. County Water available and Power is pulled throughout property. This property invites a family homestead/farm, or an event facility/wedding venue. This property is located 9 Miles from Downtown Griffin, 11 Miles to Downtown Senoia, and 30 Miles from Hartsfield-Jackson Atlanta Airport.
$135,000
421 N 6th Street Griffin, GA 30223
- Type:
- Single Family
- Sq.Ft.:
- 668
- Status:
- Active
- Beds:
- 2
- Lot size:
- 0.15 Acres
- Year built:
- 1940
- Baths:
- 1.00
- MLS#:
- 10318188
- Subdivision:
- None
ADDITIONAL INFORMATION
OPEN HOUSE JULY 20th 1pm - 4pm. This two bedroom one bath home at 421 N. 6th St. is a must-see! Completely renovated with updated wiring (2007) and new electrical panels (2010), this home is move-in ready. The spacious bedrooms and updated bathroom make this home perfect for a first time homeowner or investor looking for a rental property. Located near downtown Griffin, you'll have easy access to shopping, dining, and entertainment options. Don't miss out on this opportunity to own a beautifully updated home in a convenient location. Schedule a showing today! Seller is also offering a $1500 credit towards splices for the home.
- Type:
- Land
- Sq.Ft.:
- n/a
- Status:
- Active
- Beds:
- n/a
- Lot size:
- 4.25 Acres
- Baths:
- MLS#:
- 10316864
- Subdivision:
- None
ADDITIONAL INFORMATION
Bring your ideas to life in this amazing location! 3 parcels available : 268 02008 (2.09 ac.), 268 02008A ( 8.83 ac.) and 268 02008B ( 4.25 ac.) can be bought together or separately. Currently zoned residential but would make the perfect commercial lots with double road frontage and on Hwy 16/ Newnan Rd.
- Type:
- Land
- Sq.Ft.:
- n/a
- Status:
- Active
- Beds:
- n/a
- Lot size:
- 8.83 Acres
- Baths:
- MLS#:
- 10316848
- Subdivision:
- None
ADDITIONAL INFORMATION
Bring your ideas to life in this amazing location! 3 parcels available : 268 02008 (2.09 ac.), 268 02008A ( 8.83 ac.) and 268 02008B ( 4.25 ac.) can be bought together or separately. Currently zoned residential but would make the perfect commercial lots with double road frontage and on Hwy 16/ Newnan Rd.
- Type:
- Land
- Sq.Ft.:
- n/a
- Status:
- Active
- Beds:
- n/a
- Lot size:
- 1.54 Acres
- Baths:
- MLS#:
- 10316137
- Subdivision:
- Parliament Place
ADDITIONAL INFORMATION
1.54 Acre lot in Parliament Place S/D
- Type:
- Land
- Sq.Ft.:
- n/a
- Status:
- Active
- Beds:
- n/a
- Lot size:
- 1 Acres
- Baths:
- MLS#:
- 10316133
- Subdivision:
- Parliament Place
ADDITIONAL INFORMATION
1 Acre lot in Parliament Place S/D
- Type:
- Land
- Sq.Ft.:
- n/a
- Status:
- Active
- Beds:
- n/a
- Lot size:
- 1 Acres
- Baths:
- MLS#:
- 10316130
- Subdivision:
- Parliament Place
ADDITIONAL INFORMATION
1 Acre lot in Parliament Place S/D
- Type:
- Land
- Sq.Ft.:
- n/a
- Status:
- Active
- Beds:
- n/a
- Lot size:
- 1.02 Acres
- Baths:
- MLS#:
- 10316119
- Subdivision:
- Parliament Place
ADDITIONAL INFORMATION
1.02 Acre lot in Parliament Place S/D
- Type:
- Land
- Sq.Ft.:
- n/a
- Status:
- Active
- Beds:
- n/a
- Lot size:
- 1.49 Acres
- Baths:
- MLS#:
- 10316114
- Subdivision:
- Parliament Place
ADDITIONAL INFORMATION
1.49 Acre lot in Parliament Place S/D
- Type:
- Land
- Sq.Ft.:
- n/a
- Status:
- Active
- Beds:
- n/a
- Lot size:
- 1 Acres
- Baths:
- MLS#:
- 10316109
- Subdivision:
- Parliament Place
ADDITIONAL INFORMATION
1 acre lot in Parliament Place S/D
- Type:
- Land
- Sq.Ft.:
- n/a
- Status:
- Active
- Beds:
- n/a
- Lot size:
- 1 Acres
- Baths:
- MLS#:
- 10316060
- Subdivision:
- Parliament Place
ADDITIONAL INFORMATION
1 acre lot in Parliament Place S/D
- Type:
- Land
- Sq.Ft.:
- n/a
- Status:
- Active
- Beds:
- n/a
- Lot size:
- 1 Acres
- Baths:
- MLS#:
- 10316047
- Subdivision:
- Parliament Place
ADDITIONAL INFORMATION
Nice 1 acre lot in Parliament Place S/D
- Type:
- Land
- Sq.Ft.:
- n/a
- Status:
- Active
- Beds:
- n/a
- Lot size:
- 1 Acres
- Baths:
- MLS#:
- 10315174
- Subdivision:
- Parliament Place
ADDITIONAL INFORMATION
Build a beautiful home on an amazing 1.+ acre basement Lot in Griffin, Spalding County, Georgia. The property surrounded by mature trees, 28 miles from Atlanta Hartsfield Jackson Airport and only 45 miles from the City of Atlanta. The perfect property for your dream home with enough land space for an incredible outdoor OASIS that has a Pool, Hot Tub, and lots of green space. Bring your Builder and your Architectural Plans, or we can assist you in finding a Builder and a plan that meets all of your housing requirements. Other lots are available.OWNER FINANCING AVAILABLE...
$385,000
1846 Abbey Road Griffin, GA 30223
Open House:
Saturday, 1/4 8:00-7:00PM
- Type:
- Single Family
- Sq.Ft.:
- 3,029
- Status:
- Active
- Beds:
- 5
- Lot size:
- 0.68 Acres
- Year built:
- 2021
- Baths:
- 4.00
- MLS#:
- 10313159
- Subdivision:
- WESMINSTER HILLS PH III
ADDITIONAL INFORMATION
Welcome to this stunning property, where elegance meets comfort! As you enter, the neutral color palette creates a welcoming atmosphere.The seamless layout delivers an opulent cooking space, equipped with all stainless steel appliances, an accent backsplash, and a kitchen island for added functionality. To make your culinary experience more soothing and enjoyable, the kitchen offers top-notch aesthetics and comfort.The primary bedroom includes a walk-in closet, while the other rooms provide flexible living space.There's a spacious primary bathroom boasting elegant and on-trend attributes; featuring double sinks, and separate tub and shower for a soothing spa-like experience right at your fingertips. Its fittings are designed to offer you immense convenience with a hint of luxury. Step outside to the fenced backyard, perfect for enjoying the outdoors a patio and deck, ideal for your private outdoor space. Lastly, rest assured knowing the house sports fresh interior paint, offering a clean and bright backdrop to your cherished furnishings. It's the right blend of comfort and luxury awaiting your personal touch.
$349,000
103 Coldwater Lane Griffin, GA 30224
- Type:
- Single Family
- Sq.Ft.:
- 2,612
- Status:
- Active
- Beds:
- 4
- Lot size:
- 0.87 Acres
- Year built:
- 2021
- Baths:
- 3.00
- MLS#:
- 10309789
- Subdivision:
- Coldwater Creek
ADDITIONAL INFORMATION
Welcome to your future home near the heart of Griffin! This stunning property offers the perfect blend of modern luxury and cozy comfort, with 4 bedrooms and 3 bathrooms spread across its spacious layout. Step inside to discover a well appointed kitchen adorned with sleek granite countertops and equipped with stainless steel appliances, making meal preparation an absolute delight. As you move through the home, you'll notice the exquisite combination of LVL and carpet flooring, providing both durability and plushness underfoot. Each bedroom offers ample space and natural light, providing a serene retreat for relaxation after a long day. Convenience is key, and this property delivers with a two-car garage, ensuring plenty of space for parking and storage. Plus, rest easy knowing your home is equipped with a state-of-the-art security system complete with cameras, providing peace of mind for you and your loved ones. Coldwater Creek Community features include a large sized swimming pool and tennis courts. Fun for the entire family. Located just minutes from downtown Griffin, you'll enjoy easy access to a variety of shopping, dining, and entertainment options. Whether you're exploring the vibrant local scene or commuting to work, this prime location offers the perfect balance of convenience and community. Don't miss your chance to make this exquisite property your own. Schedule a showing today and experience the luxury and comfort that awaits you at 103 Coldwater Lane.
- Type:
- Single Family
- Sq.Ft.:
- 1,384
- Status:
- Active
- Beds:
- 2
- Lot size:
- 1.58 Acres
- Year built:
- 1923
- Baths:
- 2.00
- MLS#:
- 10308963
- Subdivision:
- NONE
ADDITIONAL INFORMATION
2 HOUSES + A LOT ON OLD ATLANTA ROAD! RESIDENTIAL RENTAL BUT ZONED HIGHWAY COMMERCIAL WITH 2/3 BEDROOMS -TWO FULL BATH HOME APPROX 1696 SQ. FT.TWO Homes on this property smaller home @4121Old Atlanta Rd., rents for $700/mo., it has 2bedrooms,1.5 bath No showing it unless buyer is very serious.DO not want to disturb renter. Larger home is being painted probably will rent for $1100 or $1200/monthly.Listing Agents is Owner of this Property.
- Type:
- General Commercial
- Sq.Ft.:
- 4,212
- Status:
- Active
- Beds:
- n/a
- Lot size:
- 0.24 Acres
- Year built:
- 1905
- Baths:
- MLS#:
- 10307811
ADDITIONAL INFORMATION
Commercial Corner Lot. Two story home with unlimited potential. Currently occupied and showings only available on Sundays and Mondays. Zoned - Planned Commercial Development.
$583,333
235 Begonia Court Griffin, GA 30223
- Type:
- Single Family
- Sq.Ft.:
- 4,884
- Status:
- Active
- Beds:
- 5
- Lot size:
- 0.18 Acres
- Year built:
- 2014
- Baths:
- 4.00
- MLS#:
- 1019377
- Subdivision:
- Sun City Peachtree
ADDITIONAL INFORMATION
Situated in the prestigious Sun City Peachtree neighborhood is an exceptional statement home boasting move-in ready condition and a sought-after design that's simply hard to find. With unparalleled craftsmanship enhanced with desirable appointments, this Dunwoody Way plan with finished basement apartment stands as a testament to quality and charm. An inviting foyer greets you upon entry and gives way to the private study highlighted with French doors and the expansive great room through arched entryways. Boasting an open concept, this sprawling design allows you to maximize every inch of space. This welcomed layout also provides the perfect backdrop for entertaining and allows the home chef to interact with family and guests. Perfectly appointed, the gourmet kitchen is well-equipped with an abundance of custom stained cabinets accented by a tile backsplash, expansive granite counters overflowing to the breakfast-bar island, pantry with shelving, and professional grade appliances including a gas stovetop for precision cooking, and wall oven. The kitchen is perfectly highlighted with natural light bursting from the wall of windows lining the spacious dining area. Banquet-sized, the dining room could easily seat 12+. If you need even more space, or enjoy dining al-fresco, expand to the oversized screened porch - ideal for year-round enjoyment. When you're ready to unwind at the end of the day, retreat to the private owner's suite tucked away off the great room. Featuring ample space, plush carpet flooring, oversized full bath stacked with all the expected amenities, and an oversized closet, creates this dynamic suite. To provide even more convenience, a home office, third bedroom option, or a perfectly located nursery can be accessed through the primary bath, boasting the ultimate package. Perfect for guests, an additional bedroom suite with private full bath is found just off the foyer. Although the main level is quite impressive, the daylight terrace level is simply spectacular! If you've been on the search for the perfect in-law suite, guest apartment or expansive entertaining space, this lower level will simply blow you away. Airy and bright, the fresh vibe radiating from this additional living space accentuates the peaceful and restful environment. Thoughtfully planned, the layout hosts a media room and a custom-appointed keeping-room-kitchen with pantry, 2 bedrooms, a perfectly detailed full bath, laundry niche, storage, and the stairs are even reinforced to support a chair lift if needed. This multi-functional secondary home offers tons of options. It even boasts its own private screened porch that extends to an open-air patio. No detail was missed! Additionally, this homes offers a 2-car garage plus a golf cart garage, and a professionally landscaped, low maintenance .18 lot. This statement home presents a rare and unparalleled opportunity that should not be missed!! 1 Year Home Warranty provided at Closing.
- Type:
- Land
- Sq.Ft.:
- n/a
- Status:
- Active
- Beds:
- n/a
- Lot size:
- 0.41 Acres
- Baths:
- MLS#:
- 10306700
- Subdivision:
- Central Lake
ADDITIONAL INFORMATION
Good opportunity for Builders, Developers and Buyers to construct your dream house or simply Investment to expand your land portfolio ! This residential Lot is Vacant .41 acres , NO HOA restrictions! Conveniently located on the East of Griffin , close to i-75, Easy access to highways, shopping centers, schools. This community is very Peaceful and stable community, Make an Offer!
- Type:
- Single Family
- Sq.Ft.:
- 1,850
- Status:
- Active
- Beds:
- 3
- Lot size:
- 0.42 Acres
- Year built:
- 1987
- Baths:
- 2.00
- MLS#:
- 10288192
- Subdivision:
- None
ADDITIONAL INFORMATION
Welcome to your next project in Griffin, Georgia! This 3 bedroom, 2 bath fixer-upper is brimming with potential. Featuring a master suite on the main level, this home is ideal for those looking to create their dream space. Nestled on a large lot at the end of a quiet cul-de-sac, it offers ample room for outdoor activities and future landscaping projects. The main level includes a spacious living area and a kitchen ready for your personal touch, while two additional bedrooms upstairs provide flexibility for a growing family or guest accommodation. Conveniently located near local amenities, schools, and recreational activities, this property presents a fantastic opportunity for renovation enthusiasts. Bring your vision and make this house your home! Bring your conventional or FHA Rehab loans!

The data relating to real estate for sale on this web site comes in part from the Broker Reciprocity Program of Georgia MLS. Real estate listings held by brokerage firms other than this broker are marked with the Broker Reciprocity logo and detailed information about them includes the name of the listing brokers. The broker providing this data believes it to be correct but advises interested parties to confirm them before relying on them in a purchase decision. Copyright 2025 Georgia MLS. All rights reserved.
Griffin Real Estate
The median home value in Griffin, GA is $280,000. This is higher than the county median home value of $207,000. The national median home value is $338,100. The average price of homes sold in Griffin, GA is $280,000. Approximately 33.34% of Griffin homes are owned, compared to 57.36% rented, while 9.3% are vacant. Griffin real estate listings include condos, townhomes, and single family homes for sale. Commercial properties are also available. If you see a property you’re interested in, contact a Griffin real estate agent to arrange a tour today!
Griffin, Georgia has a population of 23,300. Griffin is less family-centric than the surrounding county with 20.56% of the households containing married families with children. The county average for households married with children is 21.75%.
The median household income in Griffin, Georgia is $38,972. The median household income for the surrounding county is $51,972 compared to the national median of $69,021. The median age of people living in Griffin is 32.3 years.
Griffin Weather
The average high temperature in July is 89.9 degrees, with an average low temperature in January of 32 degrees. The average rainfall is approximately 49.2 inches per year, with 1.2 inches of snow per year.


