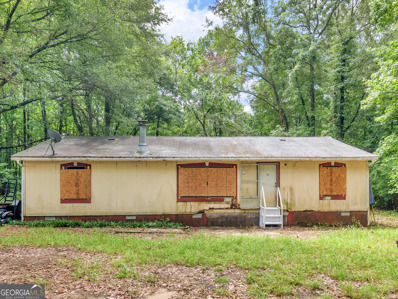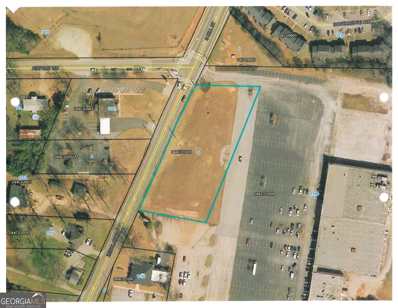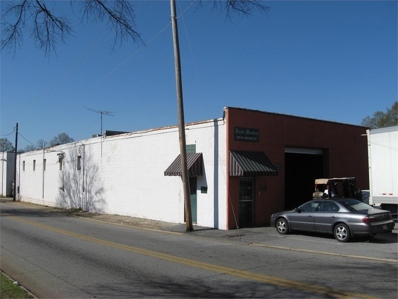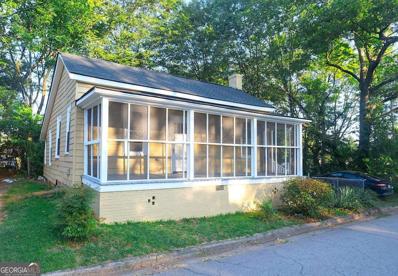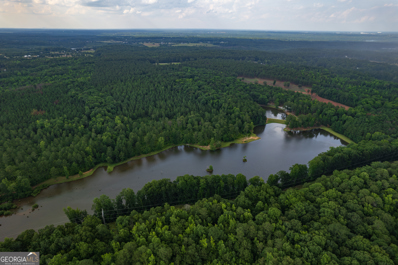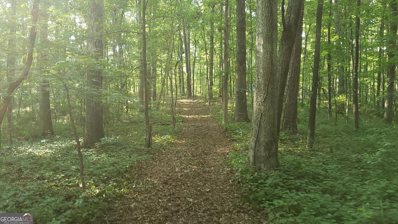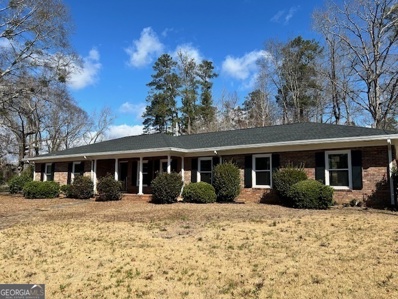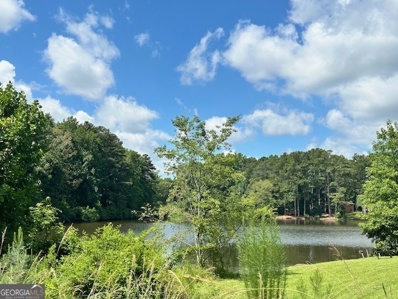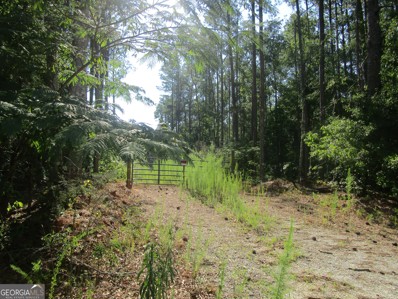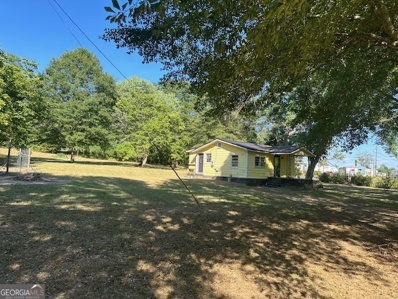Griffin GA Homes for Rent
$285,000
310 N 5th Street Griffin, GA 30223
- Type:
- Single Family
- Sq.Ft.:
- 1,360
- Status:
- Active
- Beds:
- 3
- Lot size:
- 0.09 Acres
- Year built:
- 2002
- Baths:
- 3.00
- MLS#:
- 10349163
- Subdivision:
- Mintz
ADDITIONAL INFORMATION
Discover your ideal home in this charming two-story residence, offering a perfect blend of comfort and modern style. With 3 spacious bedrooms and 2.5 bathrooms, this home is designed to meet all your needs. Enjoy cooking in a beautifully updated kitchen featuring elegant white cabinets and stunning quartz countertops. Take advantage of the nice-sized front and back yards, perfect for gardening, entertaining, or simply relaxing. The level lot offers easy maintenance and accessibility. This home is a perfect starter for those looking to embark on their homeownership journey. Don't miss out on this fantastic opportunity!
- Type:
- Mobile Home
- Sq.Ft.:
- n/a
- Status:
- Active
- Beds:
- 3
- Lot size:
- 4 Acres
- Year built:
- 1996
- Baths:
- 2.00
- MLS#:
- 10347618
- Subdivision:
- None
ADDITIONAL INFORMATION
4 Acres with a stream running through the property. The property is located in a culdesac offering lots of privacy but is Home has utilities at the property including City Water (Well) and Septic tank. Seller is selling home AS_IS. Home will have to be moved off of the property or torn down.
$1,500,000
0 N Expy Griffin, GA 30223
- Type:
- General Commercial
- Sq.Ft.:
- n/a
- Status:
- Active
- Beds:
- n/a
- Lot size:
- 31.38 Acres
- Year built:
- 1800
- Baths:
- MLS#:
- 10346031
ADDITIONAL INFORMATION
34+ Acres located on US 19/41 with over 600 Ft frontage on Hwy 19 and over 600 Ft Frontage on Old Atlanta Rd. Zoned C-1 on Hwy 19 frontage and R-1 on Old Atlanta Rd.
- Type:
- General Commercial
- Sq.Ft.:
- 41,420
- Status:
- Active
- Beds:
- n/a
- Lot size:
- 2 Acres
- Year built:
- 1977
- Baths:
- MLS#:
- 10346029
ADDITIONAL INFORMATION
Former home of Former Dundee Mills Lowell Bleachery Plant. A-unique two story 41,420 SF office building. Office building needs rehab. Plenty of off street parking. All utilities to site. Rail access. Located in Opportunity Zone. Quick access to US 19/41.Seller will Subdivide if a buyer would like to purchase just the office building and/or just the the additional 24acres that is begging to be restored to its former Glory.
- Type:
- Business Opportunities
- Sq.Ft.:
- n/a
- Status:
- Active
- Beds:
- n/a
- Lot size:
- 2.07 Acres
- Year built:
- 1700
- Baths:
- MLS#:
- 10346026
ADDITIONAL INFORMATION
Excellent visibility on main retail corridor. 2.07 acres located in the City of Griffin zoned PCD. This parcel is adjacent to the new Aldi's on Hwy 16 (Taylor Street) and across from Popeye's, Wendy's, Lowe's, Home Depot, United Bank & More. This is a great site for a hotel, c-store, restaurant and many other commercial uses. All utilities are available to site. Property has limited frontage on Highway 16, adjacent owners are in agreement to participate in a joint venture. This is one of the last vacant parcels located along Highway 16 in this area. Traffic Count is 25,800 VPD. Lot slopes towards back of property in which there is over 200 feet of road frontage on Poplar Street.
- Type:
- Land
- Sq.Ft.:
- n/a
- Status:
- Active
- Beds:
- n/a
- Lot size:
- 1.96 Acres
- Baths:
- MLS#:
- 10347551
- Subdivision:
- NONE
ADDITIONAL INFORMATION
1.96 ACRES! OUT PARCEL IN FRONT OF ROSES. ACROSS THE STREET FROM FIRST NATIONAL BANK SOUTHSIDE. ALL UTILITIES AVAILABLE SITE TO BUILD.
$620,000
300 W Broad Street Griffin, GA 30223
- Type:
- General Commercial
- Sq.Ft.:
- 11,130
- Status:
- Active
- Beds:
- n/a
- Lot size:
- 0.27 Acres
- Year built:
- 1966
- Baths:
- MLS#:
- 10345259
ADDITIONAL INFORMATION
THE PROPERTY IS A CORNER SITE. DOCK IN THE BACK, APPROX 11,130 SQ., FT. OFFICE SPACE, CERAMIC TILE, A MIX OF FLUORESCENT AND INCANDESCENT LIGHTING. EXTERIOR DOORS ARE STOREFRONT GLASS IN APPROX 11130 SQ., FT. METAL FRAMES AT THE FRONT, INTERIOR DOOR ARE HOLLOW WOOD IN WOOD FRAMES,
$183,900
321 N 10th Street Griffin, GA 30223
- Type:
- Single Family
- Sq.Ft.:
- 960
- Status:
- Active
- Beds:
- 2
- Lot size:
- 0.11 Acres
- Year built:
- 1923
- Baths:
- 1.00
- MLS#:
- 10345231
- Subdivision:
- None
ADDITIONAL INFORMATION
This fully renovated historic home is walking distance to Downtown Griffin! Includes beautifully refinished original pine floors, a brand new roof, all new electrical, plumbing, HVAC, tankless water heater, kitchen, bathroom & all new appliances. Plus a spacious living room, a large kitchen pantry & both original fireplace mantels. It's right next to the Thomaston Mill, a $50m project being converted to multifamily. A brand new $10m indoor aquatic center just opened. Funding has been approved for a new C-II airport & other exciting projects in Griffin Spalding County!
- Type:
- Single Family
- Sq.Ft.:
- n/a
- Status:
- Active
- Beds:
- 3
- Lot size:
- 0.37 Acres
- Year built:
- 1930
- Baths:
- 2.00
- MLS#:
- 10344951
- Subdivision:
- None
ADDITIONAL INFORMATION
ZONED RESIDENTIAL, BUT COULD POSSIBLY BE APPROVED FOR COMMERCIAL! COMMERCIAL PROPERTY TO THE LEFT AND FRONT SIDES. UNIQUE EXPERIENCE TO MAKE THIS PROPERTY YOUR OWN. NEW EXTERIOR SIDING, REPLACED PLYWOOD FLOOR, NEW WOOD STAIRS, ALL NEW PLUMBING, ALL NEW WINDOWS, REPLACED PORCH CEILING. MATERIALS THAT COME WITH HOME : 2 DOORS, DRYWALL, TOILETS, LAMPS. HOMES IN THE AREA ARE ABOVE $200,000.
$2,496,320
522 Baptist Camp Road Griffin, GA 30223
- Type:
- Land
- Sq.Ft.:
- n/a
- Status:
- Active
- Beds:
- n/a
- Lot size:
- 277.38 Acres
- Baths:
- MLS#:
- 10343279
- Subdivision:
- None
ADDITIONAL INFORMATION
Welcome to 277.38 Acres in North Spalding County, Griffin, GA. 522 Baptist Camp Road is a One-Of-A-Kind piece of property. This lot offers great location, recreational activities, and privacy. This lot contains a 15-Acre Private Lake, a 2-Acre Fishing Pond, and 1-Acre "Floodable" Duck Pond. The lake has been professionally managed to house bass and has everything it needs to hold a steady environment for the fish. It is a beautiful sight to see. The 2-Acre Pond has recently been stocked with only brim and crappie, and makes for an awesome fishing experience for all ages. This lot contains around 200-Acres of Beautiful, Mature Timber. The consistency of mature pine to large hardwoods, offers a great environment for wildlife. This property is loaded with deer, turkeys, dove, and ducks. This property has over 30-Acres of Food Plots and Planted Fields that offer great location next to Mature Hardwoods, that create a great environment for deer. There is a Brand New 30x75 Garage/Workshop with 5 Bay Doors with Power and County Water attached. Also a beautiful 3 Bedroom, 2 Bathroom, 1568 Sq Foot Home that is in beautiful condition and will be SOLD AS-IS. There is also some equipment available with property that can be added to purchase.
- Type:
- Land
- Sq.Ft.:
- n/a
- Status:
- Active
- Beds:
- n/a
- Lot size:
- 12.43 Acres
- Baths:
- MLS#:
- 10342840
- Subdivision:
- Deerwood
ADDITIONAL INFORMATION
Beautiful, Build-able lot in the Deerwood Subdivision, approximately 12.43 Acres, Septic tank already installed that accommodate a four bedroom home. Very quiet neighborhood on a perfect culdesac. Small creek with water fall flowing into the larger well known Cabin Creek. Build your dream home. This property will not last long!
- Type:
- Single Family
- Sq.Ft.:
- 2,278
- Status:
- Active
- Beds:
- 3
- Lot size:
- 1.09 Acres
- Year built:
- 2001
- Baths:
- 3.00
- MLS#:
- 10341890
- Subdivision:
- Wellington
ADDITIONAL INFORMATION
This well-maintained, four-sided brick ranch in a lovely neighborhood in Pike County is convenient to shopping and restaurants with high-speed internet! Situated on a large corner lot with circular driveway, this home offers hardwood and tile flooring throughout, high ceilings and a spacious, light-filled, open living area. Step into the two-story foyer where the high ceilings extend into the dining room, greatroom and study/office. Gleaming, real hard wood floors greet you at the door and continue throughout the home. Perfect for entertainment and family gatherings, the open living area features a dining area and large great room with built-in bookcase, fireplace with gas logs and soaring windows. The kitchen offers ample cabinetry, stainless appliances, newly installed coffee bar and cabinetry, breakfast bar, island, large pantry, breakfast room with 10' trey ceiling and large windows. Split bedroom plan features large primary with soaring trey ceiling, ensuite bath and custom walk-in closet. The two additional bedrooms are spacious with nice closets and share a hall bath with linen closet. Laundry, coat closet and half bath in the hallway to the large two car garage complete the interior. Enjoy your huge private backyard, grill on the deck or relax on the comfortable, wrap-around front porch. Community features include lake with community dock and lovely walking path leading to park and playground. New Lenox HVAC system with transferrable warranty installed in February; water heater replaced last year; in-ground electric dog fence around entire perimeter with collars and receiver included. This home lives large with a great floorplan and is just waiting for you to make it your own! Schedule your showing today!
$285,000
1375 Zebulon Road Griffin, GA 30224
- Type:
- Single Family
- Sq.Ft.:
- 2,190
- Status:
- Active
- Beds:
- 3
- Lot size:
- 0.66 Acres
- Year built:
- 1966
- Baths:
- 2.00
- MLS#:
- 10339121
- Subdivision:
- NONE
ADDITIONAL INFORMATION
Don't miss out on this deal of the year! 4 sided brick home with 3 bedrooms, 2 baths, family room with fireplace, separate dining room, living room, updated kitchen with new stainless steel appliances, beautiful hardwood floors throughout, new roof and tankless water heater, 2 car carport, with 2 extra rooms enclosed. Out building with storage. Formally known as the Tringle Restaurant Building. This property was recently purchased in April of this year, sellers have decided to stay on their family farm. This one will not last long!
$44,900
0 Zebulon Road Griffin, GA 30224
- Type:
- Land
- Sq.Ft.:
- n/a
- Status:
- Active
- Beds:
- n/a
- Lot size:
- 1.66 Acres
- Baths:
- MLS#:
- 10339171
- Subdivision:
- None
ADDITIONAL INFORMATION
Build your dream home on this 1.66 acres lake front lot. Rear find not many of these left. Won't last long!
$130,000
603 Musgrove Road Griffin, GA 30223
- Type:
- Land
- Sq.Ft.:
- n/a
- Status:
- Active
- Beds:
- n/a
- Lot size:
- 6.93 Acres
- Baths:
- MLS#:
- 10338124
- Subdivision:
- None
ADDITIONAL INFORMATION
This 6.93 acre vacant land in the countryside near town is a spacious and versatile property perfect for residential development. The land offers ample space for building a substantial residence with plenty of room for additional structures like a garage, barn or guest house. Convenient to town with great opportunities such as gardening, horseback riding or hobby farming.
- Type:
- Single Family
- Sq.Ft.:
- 1,140
- Status:
- Active
- Beds:
- 3
- Lot size:
- 0.25 Acres
- Year built:
- 1920
- Baths:
- 1.00
- MLS#:
- 10336431
- Subdivision:
- Dundee Mills
ADDITIONAL INFORMATION
Great opportunity! This 3BR 1BA home with bonus has had some significant upgrades inside including walls, interior paint, flooring, and kitchen. This home has been opened up with the primary bedroom on the main. New septic (a few years ago), great outdoor deck area, and large back yard. This would be a great rental or personal home. Being sold as-is. Make this your own today!
- Type:
- Land
- Sq.Ft.:
- n/a
- Status:
- Active
- Beds:
- n/a
- Lot size:
- 0.24 Acres
- Baths:
- MLS#:
- 10335084
- Subdivision:
- None
ADDITIONAL INFORMATION
Introducing a prime investment opportunity at 804 South 9th Street, Griffin, GA. This property's coveted PCD zoning offers unlimited potential for a range of investment ventures, making it an ideal choice for land and other investors. The sought-after location in Griffin further enhances its appeal, presenting a seamless entry into a thriving market. With its versatile zoning and strategic location, this property is an exceptional opportunity to create a lucrative investment portfolio. Don't miss the chance to capitalize on this promising asset. - Zoned PCD for versatile development opportunities - Prime location in the thriving Griffin area - Ideal for land and other investors seeking diverse investment options - Strategic positioning for long-term investment growth - Potential for high ROI and value appreciation - Flexible zoning to accommodate a wide range of development projects - Proximity to essential amenities and transportation hubs - A rare opportunity to enter Griffin's burgeoning real estate market - Suitable for various investment strategies and portfolios - Accessible and visible location for maximum investment potential
- Type:
- Land
- Sq.Ft.:
- n/a
- Status:
- Active
- Beds:
- n/a
- Baths:
- MLS#:
- 10331987
- Subdivision:
- Pursley
ADDITIONAL INFORMATION
Located near to downtown Griffin just waiting for you to build your own dream home or investment property. Plenty of shopping nearby.
- Type:
- Land
- Sq.Ft.:
- n/a
- Status:
- Active
- Beds:
- n/a
- Baths:
- MLS#:
- 10331949
- Subdivision:
- Pursley
ADDITIONAL INFORMATION
Located near to downtown Griffin just waiting for you to build your own dream home or investment property. Plenty of shopping nearby.
$649,900
0 Chehaw Griffin, GA 30223
- Type:
- Single Family
- Sq.Ft.:
- 2,200
- Status:
- Active
- Beds:
- 4
- Lot size:
- 13.92 Acres
- Year built:
- 2024
- Baths:
- 3.00
- MLS#:
- 10331425
- Subdivision:
- NONE
ADDITIONAL INFORMATION
PRESALE*** Discover tranquility and space in this soon-to-be-built custom ranch on over 13 acres nestled in Griffin Georgia. This 2200 square-foot home offers modern comfort and thoughtful design across three bedrooms, and 2 1/2 baths. (Possible bonus room) Step onto the covered front porch or relax on the expansive covered back porch overlooking nature at its finest. Inside, a vaulted great room welcomes you with an open concept to the kitchen, complete with a large eat-in island and stainless-steel appliances. Adjacent is s dining space perfect for the family meals or entertaining guests. The split bedroom plan allows for the master bedroom off to the one side featuring trey ceiling, large walk-in closet that connects seamlessly to the laundry room, streamlining your daily routines. The master bath boasts a spacious layout with separate shower, garden tub, dual vanity and a private toilet room for added privacy. On the other side of the house, you'll find two more spacious bedrooms and another 1 1/2 bath. Complete with a two-car garage. All this located in the peaceful world tucked away off Chehaw Road promising a blend of tranquility and accessibility being a short distance to the interstate.
- Type:
- Single Family
- Sq.Ft.:
- 1,025
- Status:
- Active
- Beds:
- 3
- Lot size:
- 1.8 Acres
- Year built:
- 1973
- Baths:
- 1.00
- MLS#:
- 10330606
- Subdivision:
- None
ADDITIONAL INFORMATION
Charming 3 Bedroom 1 Bath 4 sided- Brick Ranch Fixer-upper Home not in a subdivision in Griffin GA. It sits on 1.8 Acres. AS-IS. Hardwood floors, Tiled Flooring. 1025 square feet of interior space. Cash or rehab loans to purchase. Appointment only. Contact Person: Carol Reynolds 404-281-6041. Agents are encouraged to use showingtime. Prefer no blind offers. Proof of funds required when submitting offers. As a fixer-upper: viewers must sign a Waiver Right of Entry Agreement, no exceptions.
$199,900
931 W Broad Street Griffin, GA 30223
- Type:
- Single Family
- Sq.Ft.:
- 1,464
- Status:
- Active
- Beds:
- 3
- Lot size:
- 0.17 Acres
- Year built:
- 1960
- Baths:
- 2.00
- MLS#:
- 10330582
- Subdivision:
- None
ADDITIONAL INFORMATION
Come check out this renovated cottage full of charm! Features Include: new roof, new windows, new exterior doors, freshly painted inside, new bathroom, new flooring, new kitchen cabinets, granite countertops, and new kitchen appliances. Sit on your covered front porch and enjoy your spacious home! Schedule a tour today! NOTE: Listing agent is part owner of property.
$450,000
1663 Piedmont Road Griffin, GA 30224
- Type:
- Single Family
- Sq.Ft.:
- 3,392
- Status:
- Active
- Beds:
- 4
- Lot size:
- 1.02 Acres
- Year built:
- 2024
- Baths:
- 3.00
- MLS#:
- 7412951
ADDITIONAL INFORMATION
Imagine yourself in this gem, nestled on a beautifully leveled 1.016-acre lot in Griffin, GA. This brand-new, elegantly designed 4-bedroom, 3-bathroom ranch home offers a haven of peace and tranquility. As you step through the front door, you are welcomed by an expansive open-concept living space with high ceilings. The kitchen, a chef’s dream, greets you with all stainless-steel appliances included, even the Refrigerator. The adjacent pantry and laundry room make this space exceptionally family-friendly. Your spacious primary suite features a large walk-in closet and is generously sized to accommodate a king-sized bed. The beautifully finished owner's bath, with double vanities and a large walk-in shower with a bench, offers a personal spa-like retreat. Three additional rooms, located opposite the primary suite, are roomy enough for queen-sized beds and offer ample closet space. These rooms share two bathrooms, each with a single vanity and a nicely tiled tub/shower combo, including tiled floors, providing a spa-like experience. Relax on your covered front porch with a cup of tea or coffee while reading a book, or invite family over for a backyard barbecue on your covered back patio. Enjoy the serenity of country living while being conveniently close to shopping centers, restaurants, and other amenities. With no HOA, there's plenty of parking with a 2-car garage and a 10 x 20 shed near the garage for additional storage. Bring your RV because parking is free! The builder does own the land next door a little under 1 acre. He is building the exact floor plan and there is enough time to customize. Bring a family member, friend or neighbor with you. Seller is agreeing to pay up to $3000 towards closing costs.
- Type:
- Single Family
- Sq.Ft.:
- 650
- Status:
- Active
- Beds:
- 2
- Lot size:
- 1.83 Acres
- Year built:
- 1960
- Baths:
- 1.00
- MLS#:
- 10329214
- Subdivision:
- NONE
ADDITIONAL INFORMATION
The Ultimate Fixer Upper in Griffin. Needs complete renovation. 2 bedrooms, 1 bath with 1.83 acres. Cash deal only. Sold as-is. Seller never occupied the house.
$144,900
501 Musgrove Road Griffin, GA 30223
- Type:
- Land
- Sq.Ft.:
- n/a
- Status:
- Active
- Beds:
- n/a
- Lot size:
- 11.34 Acres
- Baths:
- MLS#:
- 10325249
- Subdivision:
- None
ADDITIONAL INFORMATION
Build your stunning dream home on this large lot with shade trees and woods. Room for pool, barn, ATVs, shop or just about anything else your heart desires.

The data relating to real estate for sale on this web site comes in part from the Broker Reciprocity Program of Georgia MLS. Real estate listings held by brokerage firms other than this broker are marked with the Broker Reciprocity logo and detailed information about them includes the name of the listing brokers. The broker providing this data believes it to be correct but advises interested parties to confirm them before relying on them in a purchase decision. Copyright 2025 Georgia MLS. All rights reserved.
Price and Tax History when not sourced from FMLS are provided by public records. Mortgage Rates provided by Greenlight Mortgage. School information provided by GreatSchools.org. Drive Times provided by INRIX. Walk Scores provided by Walk Score®. Area Statistics provided by Sperling’s Best Places.
For technical issues regarding this website and/or listing search engine, please contact Xome Tech Support at 844-400-9663 or email us at [email protected].
License # 367751 Xome Inc. License # 65656
[email protected] 844-400-XOME (9663)
750 Highway 121 Bypass, Ste 100, Lewisville, TX 75067
Information is deemed reliable but is not guaranteed.
Griffin Real Estate
The median home value in Griffin, GA is $280,000. This is higher than the county median home value of $207,000. The national median home value is $338,100. The average price of homes sold in Griffin, GA is $280,000. Approximately 33.34% of Griffin homes are owned, compared to 57.36% rented, while 9.3% are vacant. Griffin real estate listings include condos, townhomes, and single family homes for sale. Commercial properties are also available. If you see a property you’re interested in, contact a Griffin real estate agent to arrange a tour today!
Griffin, Georgia has a population of 23,300. Griffin is less family-centric than the surrounding county with 20.56% of the households containing married families with children. The county average for households married with children is 21.75%.
The median household income in Griffin, Georgia is $38,972. The median household income for the surrounding county is $51,972 compared to the national median of $69,021. The median age of people living in Griffin is 32.3 years.
Griffin Weather
The average high temperature in July is 89.9 degrees, with an average low temperature in January of 32 degrees. The average rainfall is approximately 49.2 inches per year, with 1.2 inches of snow per year.

