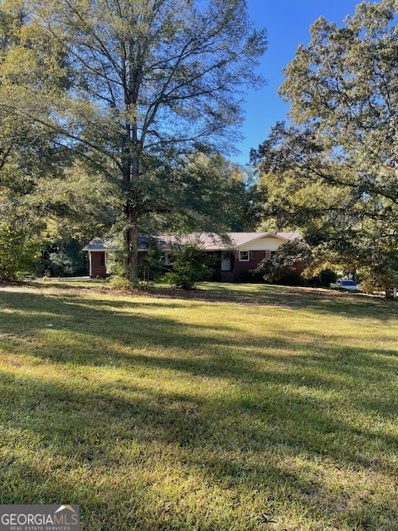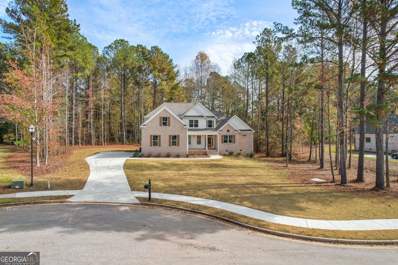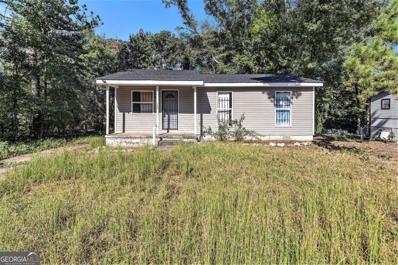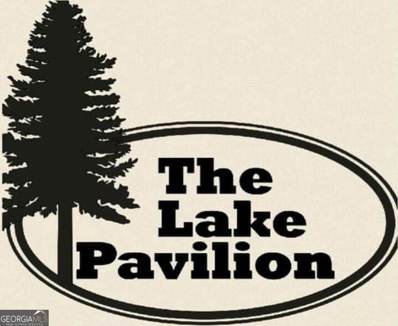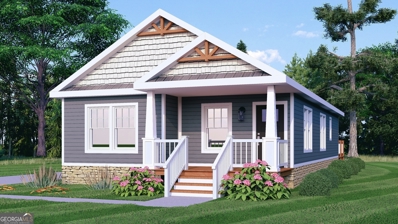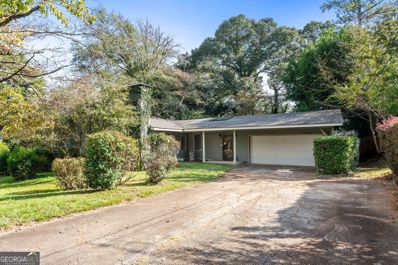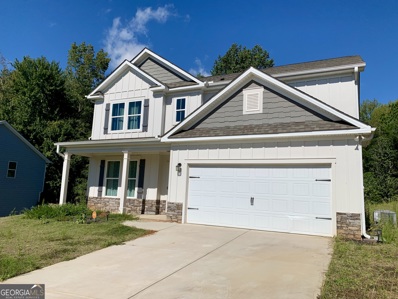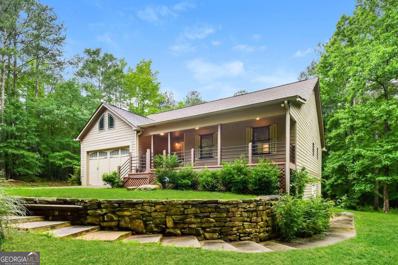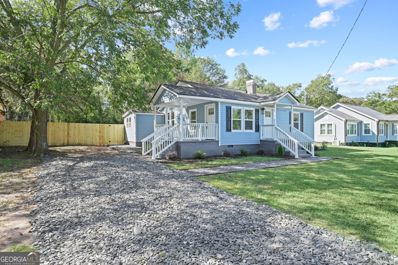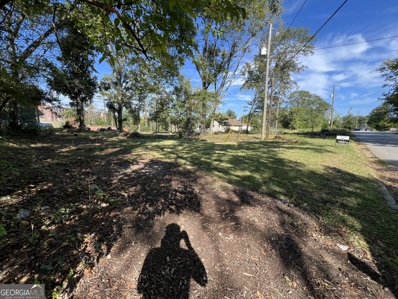Griffin GA Homes for Rent
- Type:
- Land
- Sq.Ft.:
- n/a
- Status:
- Active
- Beds:
- n/a
- Lot size:
- 1.84 Acres
- Baths:
- MLS#:
- 10396844
- Subdivision:
- Davidson D/S
ADDITIONAL INFORMATION
(4) GREAT .46AC BUILDING LOTS ON GRIFFIN'S NORTHSIDE! PERFECT SPOT TO BUILD YOUR DREAM HOME OR GREAT FOR INVESTMENT! USE YOUR BUILDER OR OURS! CALL AGENT FOR MORE DETAILS.
$225,000
4170 N Expresswway Griffin, GA 30223
- Type:
- Land
- Sq.Ft.:
- n/a
- Status:
- Active
- Beds:
- n/a
- Lot size:
- 1.84 Acres
- Baths:
- MLS#:
- 10396621
- Subdivision:
- NONE
ADDITIONAL INFORMATION
Exceptional COMMERCIAL 4 lots (sold together) totaling 1.84 acres in FAST GROWING Commercial area. Near Hampton Motor Speedway. Located on 19/41 in Sunnyside area currently the area has many businesses, Post Office, Race Track Gas/Convenience, Dollar General. Appx 265 ft of Frontage on Major Highway. Great for visibility of your business or franchise. Centered between two major intersections and medians for easy access.
- Type:
- Single Family
- Sq.Ft.:
- 1,734
- Status:
- Active
- Beds:
- 2
- Lot size:
- 5 Acres
- Year built:
- 1981
- Baths:
- 3.00
- MLS#:
- 10395952
- Subdivision:
- None
ADDITIONAL INFORMATION
Dual Home Gem: Two houses on One Property - Ideal for Multi-Generational Living or Rental Income on a mini horse farm! *** The property is being sold with the adjoining property at 1891 Locust Grove Rd., #10395966 for a combined list price of $649,900 *** This unique property encompasses 11.7 acres of picturesque land, ideal for horse lovers and those seeking a peaceful private retreat. The property highlights 2 brick ranch houses. House 1 features a welcoming screen porch perfect for relaxation, heart pine flooring, rocking chair front porch, and a spacious full daylight basement with a 2 car drive under garage. There is also a kitchen level 2 car carport with a utility room. House 2 showcases a huge sunroom that floods the space with natural light, offering a serene view of the surrounding landscape. The private setting makes the perfect spot for quiet evenings or entertaining. Equestrian facilities include a beautiful 3 stall horse barn, designed for functionality as well as style. Features include a hay loft, tack room, and storage rooms. The fenced pasture provides ample grazing space. Additional structures include a shop building, open sheds for tractor and implements, and a chicken house. Both homes are equipped with wells and septic tanks, resulting in very low utility costs. This estate is perfect for families needing two homes on one expansive property or looking to possibly have a rental close by. Great location! Only 5 miles to Tanger Outlet and 7 miles to Strong Rock School!
$253,900
407 Terrace Street Griffin, GA 30224
- Type:
- Single Family
- Sq.Ft.:
- n/a
- Status:
- Active
- Beds:
- 3
- Lot size:
- 0.22 Acres
- Year built:
- 1955
- Baths:
- 2.00
- MLS#:
- 10395038
- Subdivision:
- Rose Hill
ADDITIONAL INFORMATION
Welcome to this remarkable three-bedroom, two-bath Ranch-style Bungalow in the highly sought-after Third Ward District of downtown Griffin that has been beautifully renovated inside out and is ready for you to make this your home. Situated in a peaceful and established neighborhood, this home offers a serene retreat while still being close to all the amenities Griffin offers. The spacious layout provides a solid foundation. Step inside to stunning refinished hardwood floors running throughout the house, giving the home a warm and inviting ambiance and a touch of modern elegance. The entire home is freshly painted inside out with updates creating a charming and cozy atmosphere. The yard offers ample space for outdoor activities or gardening, providing a great opportunity to create your perfect outdoor oasis. This home is ideally located, providing easy access to the schools, shopping centers, downtown, parks, and restaurants. A TWO YEARS of home warranty is included for peace of mind. This home is ideally located, providing easy access to the schools, shopping centers, downtown, parks, and restaurants. Schedule a viewing today and make this your new dream home!
- Type:
- Single Family
- Sq.Ft.:
- 3,138
- Status:
- Active
- Beds:
- 5
- Lot size:
- 0.75 Acres
- Year built:
- 2024
- Baths:
- 3.00
- MLS#:
- 10394016
- Subdivision:
- Flint Mill
ADDITIONAL INFORMATION
Welcome to the Ashley built by Dustin Shaw Homes / Flint Mill Estates..All brick, three car garage, culdesac lot! Two Story Foyer Entry~Separate Diniing Room with custom trim design~ Living Area with open staircase~Main living area is site finished floors~Large Kitchen Island~Quartz Countertops~Designer backsplash~Separate Oven~Microwave~Custom Hood~Natural Gas Stovetop~Walk In Closet~Upgraded Lighting Package~Master Suite on Main~Soaking Tub~Custom Tile Shower~Seamless Glass Shower Door~Upstairs has 3 expansive bedrooms~Walk in Closets~Jack and Jill Bathroom. Sodded Front Yard~ Flint Mill Estates has community pool, clubhouse, playground, sidewalks, & underground utilities. SELLER SHALL PAY 17,500 CLOSING COST WITH PREFERRED LENDER
- Type:
- Single Family
- Sq.Ft.:
- 2,985
- Status:
- Active
- Beds:
- 4
- Lot size:
- 0.76 Acres
- Year built:
- 2023
- Baths:
- 4.00
- MLS#:
- 10394002
- Subdivision:
- Flint Mill
ADDITIONAL INFORMATION
Flint Mill ``Welcome to the Woodbury``Four sides brick and hardi plank siding``Crawl Space Dustin Shaw's Woodbury features two story entry~coffered ceilings~Site Finished Engineered wood floors~Fixed Large Pane Windows~Expansive Island~Custom Lighting Package~Custom Backsplash~Black Matte Plumbing Fixtures~ Private Master Suite with Trey Ceilings~Double Vanities~Granite Counter tops~Separate Tile Shower~Soaking Tub~Laundry ROOM with Custom Cabinets~ Secondary bedrooms with jack and jill bathroom~Double Vanities~Bedroom/Bounus Room/Office with a full bath upstairs with totally privacy. New Construction. Flint Mill has a playground. Clubhouse and Refreshing Pool. Welcoming Community. Natural Gas~Sewer~Sidewalks~Underground Utilities~One of a kind Neighborhood
$336,800
111 Begonia Court Griffin, GA 30223
- Type:
- Single Family
- Sq.Ft.:
- 1,658
- Status:
- Active
- Beds:
- 3
- Lot size:
- 0.14 Acres
- Year built:
- 2009
- Baths:
- 2.00
- MLS#:
- 10392967
- Subdivision:
- Sun City
ADDITIONAL INFORMATION
Tired of the Snow or Yard work???? Your Dream Home Awaits! Sun City Peachtree Retirement Community Has a Grey Mist home plan a must see. located in a vibrant active adult community! This immaculate home boasts a stunning four-season room, complete with heating and cooling, plus an adjoining sunroom perfect for entertaining or savoring your morning coffee. Featuring beautiful hardwood floors throughout, this spacious open layout includes: 3 Bedrooms: Plenty of space for guests or hobbies. 2 Tiled Baths: The master suite offers a luxurious retreat with a large walk-in California closet, double vanities, and a separate shower. Located just a short walk from the community amenities center, you'll enjoy access to: * 2-story Clubhouse with indoor and outdoor pools *Tennis and Pickleball Courts * Baseball Field * 2-story Fitness Center Theater, Billiards, and Card Rooms Plus, take advantage of a first-class 18-hole golf course complete with a clubhouse featuring a restaurant and bar! This home is designed for easy living, with a family room/dining room/kitchen area that flows seamlessly. The kitchen is a chef's delight with abundant cabinetry, a pantry, stainless steel appliances, quartz countertops, and new faucets. Enjoy peace and privacy with a serene, wooded view, perfect for watching wildlife. The home also features 2-year-old architectural shingles for added durability. This is the beginning of your new life in a fantastic retirement community. Don't miss out on this true gem-schedule your private showing today!
- Type:
- Single Family
- Sq.Ft.:
- 840
- Status:
- Active
- Beds:
- 3
- Lot size:
- 0.42 Acres
- Year built:
- 1984
- Baths:
- 1.00
- MLS#:
- 10393734
- Subdivision:
- Northside Estates
ADDITIONAL INFORMATION
Looking for a prime investment opportunity? Check out this gold mine property on Ridgeview Dr in Griffin, GA! With tons of potential, this is your chance to turn vision into reality. Bring your tools and creativity to unlock its full value. Don't miss out- make an offer today!
$220,000
1967 Futral Road Griffin, GA 30224
- Type:
- Single Family
- Sq.Ft.:
- 1,837
- Status:
- Active
- Beds:
- 3
- Lot size:
- 0.6 Acres
- Year built:
- 1971
- Baths:
- 2.00
- MLS#:
- 10393592
- Subdivision:
- None
ADDITIONAL INFORMATION
Short Sale - Bring all offers! 100% USDA FINANCING ELIGIBLE AREA!! NO HOA!! Perfect starter home or rental investment! Over 1,800 sqft cute and cozy RANCH offering 3 bedrooms and 2 bathrooms in the Futral School District. Totally open-concept kitchen, family and dining areas! Recently renovated in and out! Kitchen offers granite counters, large island, soft-close white cabinets and stainless steel appliances. All bedrooms are generously sized with newer flooring lighting throughout. Bathrooms feature newer vanities, shower/tub combos, toilets and tile flooring. Master bedroom retreat offers a walk in closet, private bathroom, and French door access to the back deck and yard. Newer metal roof, gutters, windows, siding, LVP flooring, carpet, fixtures, lighting and hot water heater! This home offers a quiet location and is conveniently located 10 minutes from downtown, restaurants, shopping, and more!
- Type:
- Retail
- Sq.Ft.:
- n/a
- Status:
- Active
- Beds:
- n/a
- Lot size:
- 0.27 Acres
- Year built:
- 1985
- Baths:
- MLS#:
- 10393531
ADDITIONAL INFORMATION
Ideal for passive investors, 100% leased building for sale in the heart of Spalding County, in the booming area of Griffin, Georgia. Frontage off the busy W Taylor Street, with plenty of parking on the 0.27 acre lot, built in 1985 but remodeled since over the years. Zoned CBD (Central Business District) by the City of Griffin Currently occupied by Metro by T-Mobile in the front and an additional tenant that uses the offices and break areas. All utilities and public services are available on site.
$675,000
460 Aerodrome Way Griffin, GA 30224
- Type:
- Other
- Sq.Ft.:
- 5,000
- Status:
- Active
- Beds:
- n/a
- Lot size:
- 31.11 Acres
- Year built:
- 1993
- Baths:
- MLS#:
- 10393140
ADDITIONAL INFORMATION
The Lake Pavilion - This 31 acre property has long been utilized for a variety of events such as weddings, chili cookoffs, charity events, family and class reunions, small concerts, church and corporate events, and other large gatherings. The property is an income producing entertainment and recreational outdoor venue. Activities include hiking, camping, fishing, boating, horseshoes and kids playground. Sporting areas include a basketball court and a recreational field for football, baseball, softball, kickball or soccer. The property boasts a 5,000 square foot roofed pavilion with a large stone fireplace with restrooms and event prep kitchenette. The pavilion offers a breath-taking panoramic view of the lake and is ideal for entertaining guests. Two recent additions include the amphitheater stage area and 1 room/1 bath cottage. The parking and recreational field areas could also be repurposed for onsite RV camping or a variety of other uses. The property is only minutes from downtown Griffin, local hotels, and restaurants.
- Type:
- Single Family
- Sq.Ft.:
- n/a
- Status:
- Active
- Beds:
- n/a
- Lot size:
- 0.24 Acres
- Year built:
- 1915
- Baths:
- MLS#:
- 10393009
- Subdivision:
- NONE
ADDITIONAL INFORMATION
Tenant occupied! 2 Homes for sale on one lot. INVESTORS!! One home recently renovated and photographed in 2023- 1914 square feet 5 bedrooms/ 2 bathrooms w/ new roof. Second home 1370 square feet, 5 bedrooms/ 2 bathrooms. Both central heating/ air conditioning. Current rental income $2795.00 total
- Type:
- Single Family
- Sq.Ft.:
- 1,355
- Status:
- Active
- Beds:
- 3
- Lot size:
- 0.48 Acres
- Year built:
- 2024
- Baths:
- 2.00
- MLS#:
- 10392830
- Subdivision:
- Shady Hills
ADDITIONAL INFORMATION
Craftsman style new construction in the heart of Griffin! Don't miss your chance to pick your exterior paint color and flooring on this beautiful 3 bedroom/2 bathroom ranch home. The builder did not overlook any of the details on this home: upgraded 72" shower in the master bathroom, extended kitchen countertop space, designated pantry, with a built in area for the microwave ensuring you have a sleek stove with overhead vent hood instead of a microwave overhead. Oversized covered front porch to enjoy your morning coffee, ample closet space, open main area floor plan, and so much more. Estimate completion date is 12/11/2024. What better Christmas gift for your family? $1000 lender credit toward closing costs with Kevin Kelliher at Eustis Mortgage!
$297,500
208 Laramie Road Griffin, GA 30224
- Type:
- Single Family
- Sq.Ft.:
- 2,177
- Status:
- Active
- Beds:
- 3
- Lot size:
- 0.4 Acres
- Year built:
- 1965
- Baths:
- 2.00
- MLS#:
- 10392567
- Subdivision:
- Hillandale
ADDITIONAL INFORMATION
MOTIVATED SELLER! Welcome to 208 Laramie Road, a captivating mid-century modern masterpiece that seamlessly blends style with comfort across 2,177 square feet. This beautifully updated residence features 3 generous bedrooms and 2 baths, ideal for families or anyone desiring extra space to thrive. As you step inside, you're greeted by a striking entryway adorned with bold black stone floors, setting the stage for the charm that awaits. The oversized master bedroom serves as a serene sanctuary, complete with a spacious walk-in closet and a luxurious tiled shower, perfect for unwinding after a long day. Original hardwood floors flow gracefully throughout the home, telling a story of timeless elegance. The inviting living room, anchored by a stunning fireplace, creates a cozy atmosphere for gatherings and celebrations. The expansive kitchen is a chef's delight, featuring gleaming new quartz countertops and generous space for entertaining friends and family, making every meal a special occasion. Additional highlights include a thoughtfully designed laundry room (more than just a closet) and a convenient garage, ensuring your daily routines are effortless. Step outside to discover your own backyard oasis, a tranquil retreat where you can relax or host lively outdoor gatherings beneath the stars. Don't miss this opportunity to embrace the unique charm of this exquisite property-your new home awaits! Motivated Seller! This home is move in ready and waiting on its new owners!
- Type:
- Single Family
- Sq.Ft.:
- 1,953
- Status:
- Active
- Beds:
- 3
- Lot size:
- 0.95 Acres
- Year built:
- 2024
- Baths:
- 2.00
- MLS#:
- 10392383
- Subdivision:
- None
ADDITIONAL INFORMATION
PRICE REDUCTION!!! $10,000 contribution toward closing costs to make your home-buying journey smoother if offer is submitted by Dec 31, 2024. This beautifully crafted new home sits on nearly an acre (.95 acres) of peaceful rural land, offering a perfect blend of privacy and modern living. The open-concept design allows natural light to flow throughout the space, accentuating the clean lines and elegant finishes. The spacious kitchen features white cabinetry, stainless steel appliances, and a large island, perfect for meal prep or casual dining. French doors open to a large backyard, creating an ideal space for entertaining or simply enjoying the outdoors. The primary suite is a serene escape, with large windows framing tranquil views. The spa-like bathroom boasts a freestanding soaking tub, a walk-in shower, and a spacious walk-in closet with built-in shelving for added convenience. Additional features include high-quality flooring, modern fixtures, and plenty of storage space throughout the home. Set on a large lot, this property offers the best of country living with easy access to nearby amenities. This is a rare opportunity to own a brand-new home in a peaceful, rural setting, perfect for those seeking a balance of tranquility and convenience.
- Type:
- Land
- Sq.Ft.:
- n/a
- Status:
- Active
- Beds:
- n/a
- Lot size:
- 32.31 Acres
- Baths:
- MLS#:
- 10392375
- Subdivision:
- None
ADDITIONAL INFORMATION
32+ acres for sale in Spalding county with road frontage on Highway 16 and Walkers Mill road. Great place to build with frontage on a shared pond. Come see this one today.
- Type:
- Single Family
- Sq.Ft.:
- 2,548
- Status:
- Active
- Beds:
- 4
- Lot size:
- 0.25 Acres
- Year built:
- 2021
- Baths:
- 3.00
- MLS#:
- 10387779
- Subdivision:
- Vineyard Ridge
ADDITIONAL INFORMATION
Welcome to this move-in-ready **Landon II** plan, boasting spacious living and elegant design! The kitchen is a chef's delight, featuring a large island with a view of the family room and a cozy eat-in dining area, perfect for casual meals. The master suite is a true retreat, offering a separate sitting area, crown molding, two walk-in closets, a relaxing garden tub, and a separate shower. Upstairs, you'll find a versatile loft and sizable secondary bedrooms, while the main floor includes a bedroom and full bath for added convenience. With neutral tones throughout, including beige carpet, ivory paint, and warm brown flooring, this home is a blank canvas ready for your personal touch. Additional features include stainless steel appliances, a garage door opener, a Vivint security system with a video doorbell, and a mud bench at the garage entrance. Don't miss this chance to call this beautiful home your own!
$413,000
1993 Carver Road Griffin, GA 30224
- Type:
- Single Family
- Sq.Ft.:
- 3,264
- Status:
- Active
- Beds:
- 5
- Lot size:
- 3.28 Acres
- Year built:
- 2003
- Baths:
- 3.00
- MLS#:
- 10392145
- Subdivision:
- None
ADDITIONAL INFORMATION
Completely remodeled home with 2 separate living areas. Main floor boasts an open concept with updated kitchen 4 bedrooms and 2 full baths. Bottom floor is open and equipped with full updated kitchen, full bath, and three bonus rooms. Outdoor space is amazing with a covered front porch and an open back deck that looks onto the huge barn and private backyard retreat. The lot has a private driveway and is on a peaceful 3.28 acres with tons of space for outdoor activities!
- Type:
- Land
- Sq.Ft.:
- n/a
- Status:
- Active
- Beds:
- n/a
- Lot size:
- 18.08 Acres
- Baths:
- MLS#:
- 10392082
- Subdivision:
- None
ADDITIONAL INFORMATION
Beautiful 18.08 acre tract. Come build your dream home. This private lot is a must see with a mixture of hardwoods and pines. Call agent to view.
- Type:
- Single Family
- Sq.Ft.:
- 1,042
- Status:
- Active
- Beds:
- 3
- Lot size:
- 0.41 Acres
- Year built:
- 1970
- Baths:
- 2.00
- MLS#:
- 10391112
- Subdivision:
- None
ADDITIONAL INFORMATION
Welcome to your dream home at 2750 Old Atlanta Rd! This beautifully renovated property is a perfect blend of modern updates and cozy charm. Step inside to discover a stunning new kitchen equipped with brand-new appliances, ideal for culinary enthusiasts and family gatherings. Both bathrooms have been tastefully updated, providing a fresh and inviting atmosphere. You'll love the brand-new flooring that flows throughout the home, enhancing its open and airy feel. The exterior has also been thoughtfully updated with new siding and a new roof, ensuring peace of mind for years to come. Outside, enjoy the spacious, large fenced-in backyard-perfect for pets, play, or outdoor entertaining. Plus, a detached two-car shop with air conditioning offers endless possibilities for hobbies, storage, or even a workshop. Don't miss the chance to make this meticulously updated home your own. Schedule your private showing today and experience all that this property has to offer!
- Type:
- Single Family
- Sq.Ft.:
- 1,096
- Status:
- Active
- Beds:
- 3
- Lot size:
- 0.16 Acres
- Year built:
- 1948
- Baths:
- 1.00
- MLS#:
- 10391042
- Subdivision:
- None
ADDITIONAL INFORMATION
Charming Home with Modern Upgrades in Griffin, GA! Welcome to 104 Elizabeth Street! This beautifully renovated home is ready for you to move in and make it your own. Featuring a brand new roof, new windows, and stunning new vinyl siding, this property offers both curb appeal and peace of mind. The heart of the home is the newly updated kitchen, complete with elegant granite countertops and brand new appliances-perfect for cooking and entertaining. Retreat to the tranquil bathroom, showcasing a stylish tile shower that adds a touch of luxury to your daily routine. With a new water heater, fresh paint throughout, and modern light fixtures, every detail has been thoughtfully considered. Don't miss your chance to own this move-in-ready gem in a friendly neighborhood. Schedule your showing today and experience the perfect blend of classic charm and contemporary convenience!
- Type:
- Land
- Sq.Ft.:
- n/a
- Status:
- Active
- Beds:
- n/a
- Lot size:
- 0.42 Acres
- Baths:
- MLS#:
- 10390882
- Subdivision:
- None
ADDITIONAL INFORMATION
Prime land lot in Griffin, GA! This nearly half-acre leveled lot is the perfect spot to build your dream starter home. The property is already equipped with utilities on site, including water and electricity, saving you time and money. Located just minutes away from downtown Griffin, you'll enjoy the convenience of nearby amenities while nestled on a quiet street. The lot has been cleared, with only minor debris remaining, making it build-ready for your vision. Don't miss this fantastic opportunity in a peaceful neighborhood!
- Type:
- Single Family
- Sq.Ft.:
- 2,604
- Status:
- Active
- Beds:
- 4
- Lot size:
- 0.52 Acres
- Year built:
- 2024
- Baths:
- 3.00
- MLS#:
- 10390600
- Subdivision:
- Holliday Pass
ADDITIONAL INFORMATION
Home for the Holidays!! This Move-In-Ready 4 Bedroom 3 Full Bath, sitting on a half acre lot is a must see. The Owner's Suite is on the main level which has a large bedroom, the bath features a double vanity, separate tub and shower with ceramic tile surround, ceramic tile flooring, and large WIC. There is also 2 secondary bedrooms and a full bath on the main level on the opposite side of the house from the Owner's suite. All bathrooms and the laundry room have ceramic tile flooring. The long Foyer gives the home curve appeal leading into the family room which is open to the kitchen and dining area. There is a covered patio out back with a big back yard for lots of family fun. Upstairs houses the 4th bedroom the 3rd full bath and a large loft making this home "A Must see and a Must Have!!" This spacious home will not last! The Model home is the same plan, come and see it furnished! Call Alison Mayfield 404.604.7736
- Type:
- Single Family
- Sq.Ft.:
- 3,522
- Status:
- Active
- Beds:
- 7
- Lot size:
- 0.36 Acres
- Year built:
- 1969
- Baths:
- 4.00
- MLS#:
- 10383601
- Subdivision:
- Lowell Bleachery
ADDITIONAL INFORMATION
PRICE REDUCED and SELLER WILLING TO HELP BUYER with closing this deal by Paying up to 6% towards buyers closing costs!!! Come See This Beautiful Newly Renovated Home in Griffin, Georgia. This 3522 sgft home is large enough for two families and maybe three families. This home has a total of 7 bedrooms and 4 bathrooms & a Game room! On the mail level the home has 4 Bedrooms, 2 Full Bathrooms, Living Room, Game Room, Formal Dining Room, Kitchen, Indoor Washer and Dryer Hookups and Covered Car Port. The second level of the home has The Primary Bedroom with beautiful Bathroom, 2 additional bedrooms and an additional full bathroom. The yard is private and very spacious. There is plenty of room for guest parking to fit several cars.
$515,000
1455 Steele Road Griffin, GA 30223
- Type:
- Single Family
- Sq.Ft.:
- 3,000
- Status:
- Active
- Beds:
- 4
- Lot size:
- 4.7 Acres
- Year built:
- 2023
- Baths:
- 3.00
- MLS#:
- 10389993
- Subdivision:
- County Line Estates
ADDITIONAL INFORMATION
Welcome to "The Timberland Plan" in Spalding County, where 4.70 acres of serenity and no HOA await! Step through the brand-new front door into a grand foyer and be welcomed by the vaulted ceilings of the spacious family room. A stunning brick-surround wood-burning fireplace adds warmth and charm to this inviting space. The open-concept kitchen and breakfast area boast luxurious finishes, including granite or quartz countertops, a stylish tiled backsplash, and a stainless-steel appliance package, making it the perfect spot for culinary creations or casual dining. Down the hall, you'll find a versatile flex space, a cozy guest room, and a full bath-all on the main level. Head upstairs to the expansive owner's suite, a true retreat, complete with a spa-like en-suite featuring double vanities, a soaking tub, a tiled shower, and a huge walk-in closet. Two additional bedrooms, each with their own walk-in closets, share a well-appointed full bath. A large bonus room and convenient laundry room round out the upper level. Step outside onto your covered back porch, where you can enjoy peaceful views of your sprawling backyard. With mudroom access from the attached double garage, this home is ready for your next adventure!

The data relating to real estate for sale on this web site comes in part from the Broker Reciprocity Program of Georgia MLS. Real estate listings held by brokerage firms other than this broker are marked with the Broker Reciprocity logo and detailed information about them includes the name of the listing brokers. The broker providing this data believes it to be correct but advises interested parties to confirm them before relying on them in a purchase decision. Copyright 2025 Georgia MLS. All rights reserved.
Griffin Real Estate
The median home value in Griffin, GA is $280,000. This is higher than the county median home value of $207,000. The national median home value is $338,100. The average price of homes sold in Griffin, GA is $280,000. Approximately 33.34% of Griffin homes are owned, compared to 57.36% rented, while 9.3% are vacant. Griffin real estate listings include condos, townhomes, and single family homes for sale. Commercial properties are also available. If you see a property you’re interested in, contact a Griffin real estate agent to arrange a tour today!
Griffin, Georgia has a population of 23,300. Griffin is less family-centric than the surrounding county with 20.56% of the households containing married families with children. The county average for households married with children is 21.75%.
The median household income in Griffin, Georgia is $38,972. The median household income for the surrounding county is $51,972 compared to the national median of $69,021. The median age of people living in Griffin is 32.3 years.
Griffin Weather
The average high temperature in July is 89.9 degrees, with an average low temperature in January of 32 degrees. The average rainfall is approximately 49.2 inches per year, with 1.2 inches of snow per year.


