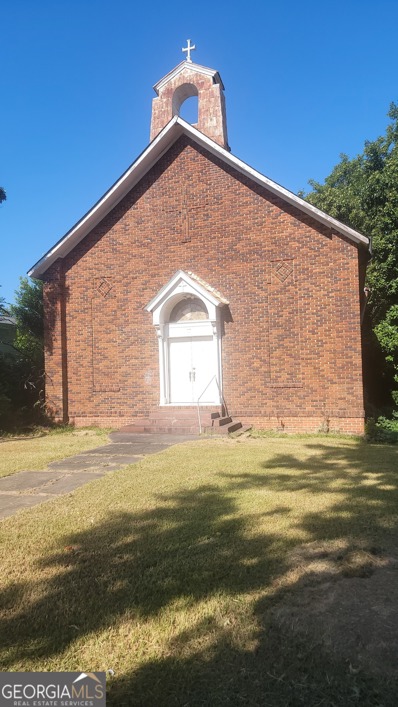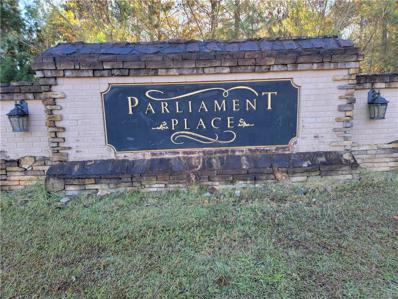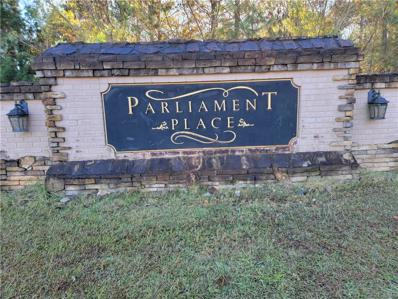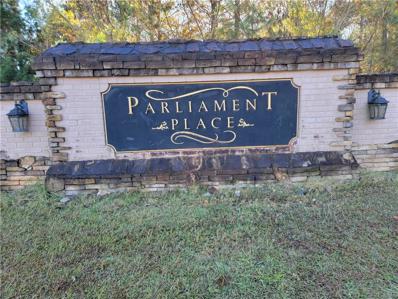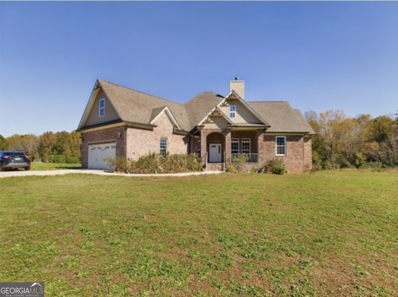Griffin GA Homes for Rent
- Type:
- Single Family
- Sq.Ft.:
- 3,590
- Status:
- Active
- Beds:
- 4
- Lot size:
- 2.91 Acres
- Year built:
- 1978
- Baths:
- 3.00
- MLS#:
- 10417293
- Subdivision:
- Shoal Creek
ADDITIONAL INFORMATION
Discover the allure of this rustic-style retreat nestled amidst breathtaking natural beauty, featuring a private pond and a charming cabin with stunning views of a picturesque golf course. This impressive 4,000+ square foot custom-built home now includes new flooring throughout, a fourth bedroom addition, and a brand-new driveway, adding to its already remarkable appeal. Set on 2.9 acres of private, wooded land, the home offers plenty of room for relaxation and future expansion. Inside, you'll find a thoughtfully designed open floor plan with a family room showcasing hardwood floors and a cozy fireplace, perfect for gatherings. The residence includes four bedrooms plus a bonus room, 2.5 bathrooms, a formal dining room, a convenient wet bar, and a screened porch ideal for enjoying the peaceful surroundings. The property is designed for outdoor living, with multiple patios, porches, and special features tailored for entertaining and unwinding. This rustic style home provides the ultimate relaxation spot. While enjoying its tranquil seclusion, this home is conveniently located near shopping and the city of Griffin, making it the perfect blend of privacy and accessibility. Embrace the charm, space, and unique lifestyle this extraordinary property has to offer!
$179,500
53 E Mt Zion Road Griffin, GA 30223
- Type:
- Single Family
- Sq.Ft.:
- 864
- Status:
- Active
- Beds:
- 2
- Lot size:
- 0.68 Acres
- Year built:
- 1991
- Baths:
- 1.00
- MLS#:
- 10417176
- Subdivision:
- NONE
ADDITIONAL INFORMATION
2 BEDROOM-1-BATH HOME, TOTALLY RENOVATED, NEW ROOF, NEW STOVE & VENT A HOOD, NEW CARPET & VINYL. NICE LANDSCAPING, STORAGE BUILDING, FRONT PORCH, BACK DECK. MOVE IN READY. ANY TYPE FINANCING.
- Type:
- Single Family
- Sq.Ft.:
- 1,303
- Status:
- Active
- Beds:
- 3
- Lot size:
- 0.37 Acres
- Year built:
- 1985
- Baths:
- 2.00
- MLS#:
- 10416822
- Subdivision:
- None
ADDITIONAL INFORMATION
Nice Ranch home at amazing Price in Spalding High School district!!!! This is a don't miss opportunity !! This 3 Bedroom/1.5 Bath home has nice curb appeal and is need of a new owner! level lot with mature landscaping! This home is waiting for YOU! Property is sold as is, CASE # 105-379205 Insured with Escrow.
- Type:
- Land
- Sq.Ft.:
- n/a
- Status:
- Active
- Beds:
- n/a
- Lot size:
- 0.47 Acres
- Baths:
- MLS#:
- 10417303
- Subdivision:
- None
ADDITIONAL INFORMATION
Great opportunity to build your dream home in city of Griffin, Bring your builder
- Type:
- Single Family
- Sq.Ft.:
- 1,630
- Status:
- Active
- Beds:
- 3
- Lot size:
- 0.61 Acres
- Year built:
- 2024
- Baths:
- 2.00
- MLS#:
- 10416934
- Subdivision:
- Cabin Creek
ADDITIONAL INFORMATION
This NEW Construction home is now ready for you to move in before the Holidays!! This 3 bedroom 2 bath RANCH home sits on a level lot in the well established community of Cabin Creek. Features include an open floor plan with a cozy wood burning fireplace in the family room, quartz kitchen countertops, large kitchen island, stainless steel appliances, beautiful and durable lvp flooring, a spacious master bedroom and bath that includes tall 42" bath vanities with solid surface counters. All electric utilities. Enjoy evenings relaxing on your covered back patio that overlooks a private backyard. NO HOA Fees and you have the option of joining the golf club at affordable rates. This is the most affordable new construction home in Cabin Creek, so buy now for instant equity!!
$115,000
309 N Hill Street Griffin, GA 30223
- Type:
- Church/School
- Sq.Ft.:
- 2,558
- Status:
- Active
- Beds:
- n/a
- Lot size:
- 0.25 Acres
- Year built:
- 1907
- Baths:
- MLS#:
- 10416210
ADDITIONAL INFORMATION
Calling all investors! This historic brick church, located in the vibrant heart of Griffin, GA, is a unique opportunity awaiting your vision. With an office, two bathrooms, and an upstairs media room, the potential is limitless. While the property requires some TLC and is being sold as-is, it presents an incredible chance to create something special. Please note that the roof has incurred damage from a fallen tree, and there is currently no power on-site.
- Type:
- Single Family
- Sq.Ft.:
- n/a
- Status:
- Active
- Beds:
- 4
- Lot size:
- 1 Acres
- Year built:
- 2024
- Baths:
- 3.00
- MLS#:
- 10415034
- Subdivision:
- Parliament Place
ADDITIONAL INFORMATION
Welcome to luxury living in this stunning new construction home! This spacious 4 bedroom, 3 bathroom home boasts an oversized master suite with a sitting room, a gourmet kitchen with an island and walk-in pantry, and a separate dining room. Enjoy the convenience of a 2-car garage and a large, level lot. Relax on the rear porch or cozy up to the electric fireplace. Don't miss out on this incredible opportunity to own a brand new home in a desirable neighborhood!
- Type:
- Single Family
- Sq.Ft.:
- n/a
- Status:
- Active
- Beds:
- 4
- Lot size:
- 0.34 Acres
- Year built:
- 2024
- Baths:
- 3.00
- MLS#:
- 10415616
- Subdivision:
- Vineyard Park
ADDITIONAL INFORMATION
The Baxley plan built by My Home Communities. Quick Move-In! This decorated MODEL home is now for sale. Be first to take advantage of 3.99% fixed interest rate plus additional closing costs. The community is located 10 minutes from Atlanta Motor speedway. The Model home features quartz counter tops throughout, with Kitchen backsplash, Pendant Lights over island, Mud Bench,4'Paneling in separate Dining Room, Luxury Vinyl Plank on first floor, upper-level hall, and Master bedroom excluding secondary bedrooms, kitchen open to the oversize family room, Large Primary suite with Large Tile Shower, Niche in shower wall with a bench, double vanities, with Oversized secondary bedrooms. This home also includes a covered front and back Porch with Ceiling fan for Entertaining or to relax from a long day, Whole house 2' blinds, Garage Door opener and Side by side stainless steel Refrigerator, and Full Brick/Stone Exterior. Ask about our 4.99% + $10,000 in closing costs with preferred lender and closing on or before 12/30/2024.
$140,000
106 Orchard Drive Griffin, GA 30223
- Type:
- Mobile Home
- Sq.Ft.:
- 1,352
- Status:
- Active
- Beds:
- 3
- Lot size:
- 3.08 Acres
- Year built:
- 1984
- Baths:
- 2.00
- MLS#:
- 10415503
- Subdivision:
- North Rover Estates
ADDITIONAL INFORMATION
GREAT 3BR/2BA RANCH HOME ON 3+ ACRE LOT IN GRIFFIN! ROCKING CHAIR FRONT PORCH. FOYER ENTRANCE. HUGE LIVING ROOM. EAT IN KITCHEN. LAUNDRY/MUD ROOM. MASTER BEDROOM W/WALK0IN CLOSET. 2-ADDITIONAL BERDOOMS ON MAIN W/FULL HALL BATH. FAIRLY NEW HVAC. NEW FLOORS & PAINT. CALL AGENT FOR A PRIVATE TOUR TODAY! WELCOME HOME...
$359,900
1316 Maple Drive Griffin, GA 30224
- Type:
- Single Family
- Sq.Ft.:
- 2,262
- Status:
- Active
- Beds:
- 4
- Lot size:
- 0.45 Acres
- Year built:
- 1993
- Baths:
- 3.00
- MLS#:
- 10415539
- Subdivision:
- None
ADDITIONAL INFORMATION
INCREDIBLE 4BR/3BA, 2,262 SQFT, RANCH STYLE HOME ON .45 AC LOT IN DOWNTOWN GRIFFIN! ROCKING CHAIR FRONT PORCH. FOYER ENTRANCE W/COAT CLOSET. FORMAL DINING ROOM. OVER-SIZED LIVING ROOM W/CUSTOM BUILT-INS, VAULTED CEILING, & GAS LOG FIREPLACE W/BRICK SURROUND. OPEN, EAT-IN, CHEF'S KITCHEN W/SOLID WOOD CABINETS, STAINLESS STEEL APPLIANCES, GRANITE COUNTERTOPS, BRICK BACKSPLASH, PANTRY & BREAKFAST AREA. LAUNDRY/MUD ROOM. MASTER ON MAIN W/WALK-IN CLOSET. MASTER BATH W/DUAL VANITIES, PRIVATE WATER CLOSET, SEPARATE SOAKING TUB & SHOWER. 2-ADDITIONAL BEDROOMS ON MAIN W/FULL HALL BATH. 2-STORY SUNROOM W/ACCESS TO BACKYARD. UPSTAIRS FEATURES MASSIVE TEEN/IN-LAW SUITE W/LIVING AREA, BEDROOM, WALK-IN CLOSET, & PRIVATE BATH. 2-CAR ATTACHED GARAGE W/STORAGE. PRIVATE, COMPLETELY FENCED BACKYARD W/COI POND, PERGOLA, & PARTY DECK! CALL AGENT FOR A PRIVATE OR VIRTUAL TOUR TODAY. WELCOME TO YOUR NEXTHOME...
$125,000
580 Vaughn Road Griffin, GA 30223
- Type:
- Single Family
- Sq.Ft.:
- 480
- Status:
- Active
- Beds:
- 1
- Lot size:
- 0.44 Acres
- Year built:
- 1960
- Baths:
- 1.00
- MLS#:
- 10415515
- Subdivision:
- NONE
ADDITIONAL INFORMATION
This one bedroom/ one bathroom cottage is the perfect little starter home or rental investment. Completely remodeled inside and out. Sits on .44 acres in a wooded area with a shared driveway and well with the neighboring home at 588 Vaughn Road. Parcel 26502016B Listing #10415512 (Can be sold together or separately) Home has it's own septic system and appliances included and adorable front porch.
$499,900
1803 Maple Drive Griffin, GA 30224
- Type:
- Single Family
- Sq.Ft.:
- n/a
- Status:
- Active
- Beds:
- 4
- Lot size:
- 2.9 Acres
- Year built:
- 2024
- Baths:
- 2.00
- MLS#:
- 10414889
- Subdivision:
- None
ADDITIONAL INFORMATION
New construction home situated on 2.9 acres and is on one of Griffin's highly sought after streets. Open floor plan. Foyer with Wainscott. Kitchen offers island, stainless steel appliances and granite counter tops. Large owners suite w/ tiled shower, double vanity, and walk in closet crown molding and tongue & groove tray ceiling. Two additional bedrooms and bath on main level. Large bonus room. Modern finishes.Tongue and Grove wood ceiling on front and back porch. LVP laid out in main areas.
$463,750
105 Salvia Court Griffin, GA 30223
- Type:
- Single Family
- Sq.Ft.:
- 2,332
- Status:
- Active
- Beds:
- 2
- Lot size:
- 0.32 Acres
- Year built:
- 2017
- Baths:
- 3.00
- MLS#:
- 10414951
- Subdivision:
- Sun City Peachtree
ADDITIONAL INFORMATION
Dunwoody Way Plan with the perfect location, large cul-de-sac lot only 7 homes and plenty of space between neighbors just shy of a third acre with 13,937 sq.ft. one of the largest in the community this one will check a lot of your boxes! From the moment you approach you will notice the attention to landscaping and the beautiful yard both front, sides and back. Step inside and take in the clean sightlines leading you into the open concept which is why the Dunwoody has been one of Sun City's best sellers. Just off the foyer entry there is officelibrary space. The home features a fully upgraded gourmet kitchen complete with granite counter tops, top of the line stainless appliances, convenience package with pullout shelving, tile backsplash, walk-in pantry. You will enjoy your gas starter fireplace and crown molding in familyroom. Owners suite features trey ceiling, gorgeous view off the back, large shower, double sinks, soaker tub, walk-in closet, tiled floors. Secondary bedroom large and spacious with full dedicated bath attached. Leading into the hallway you have a guest half bath, and a mudroom laundry leads to oversized garage. The garage features tandum garage for golf cart, walk up staircase to expandable storage area above. To showcase the gorgeous backyard, you have a large, screened lanai to enjoy the outdoors. It's a real tropical showplace and worth a look for the value.
- Type:
- Land
- Sq.Ft.:
- n/a
- Status:
- Active
- Beds:
- n/a
- Lot size:
- 2 Acres
- Baths:
- MLS#:
- 10414928
- Subdivision:
- James B Hughes Prop B
ADDITIONAL INFORMATION
Private and serene two-acre lot in a well-established Griffin neighborhood, perfect for a dream home or mobile home. Tucked away at the end of a private driveway, it offers ultimate privacy. Utilities (well, septic, and electrical) are in place but seller has never used them. DonCOt miss this amazing opportunity to build your retreat!
- Type:
- Land
- Sq.Ft.:
- n/a
- Status:
- Active
- Beds:
- n/a
- Lot size:
- 1.31 Acres
- Baths:
- MLS#:
- 7487388
- Subdivision:
- PARLIAMENT PLACE
ADDITIONAL INFORMATION
Build a beautiful home on an amazing 1.07 acre basement Lot in Griffin, Spalding County, Georgia. The property surrounded by mature trees, 28 miles from Atlanta Hartsfield Jackson Airport and only 45 miles from the City of Atlanta. The perfect property for your dream home with enough land space for an incredible outdoor OASIS that has a Pool, Hot Tub, and lots of green space. Bring your Builder and your Architectural Plans, or we can assist you in finding a Builder and a plan that meets all of your housing requirements. Other lots are available..OWNER FINANCING AVAILABLE
- Type:
- Land
- Sq.Ft.:
- n/a
- Status:
- Active
- Beds:
- n/a
- Lot size:
- 1 Acres
- Baths:
- MLS#:
- 7487383
- Subdivision:
- parliament place
ADDITIONAL INFORMATION
Build a beautiful home on an amazing 1.07 acre basement Lot in Griffin, Spalding County, Georgia. The property surrounded by mature trees, 28 miles from Atlanta Hartsfield Jackson Airport and only 45 miles from the City of Atlanta. The perfect property for your dream home with enough land space for an incredible outdoor OASIS that has a Pool, Hot Tub, and lots of green space. Bring your Builder and your Architectural Plans, or we can assist you in finding a Builder and a plan that meets all of your housing requirements. Other lots are available..OWNER FINANCING AVAILABLE
- Type:
- Land
- Sq.Ft.:
- n/a
- Status:
- Active
- Beds:
- n/a
- Lot size:
- 1 Acres
- Baths:
- MLS#:
- 7487382
- Subdivision:
- PARLIAMENT PLACE
ADDITIONAL INFORMATION
Build a beautiful home on an amazing 1.+ acre basement Lot in Griffin, Spalding County, Georgia. The property surrounded by mature trees, 28 miles from Atlanta Hartsfield Jackson Airport and only 45 miles from the City of Atlanta. The perfect property for your dream home with enough land space for an incredible outdoor OASIS that has a Pool, Hot Tub, and lots of green space. Bring your Builder and your Architectural Plans, or we can assist you in finding a Builder and a plan that meets all of your housing requirements. Other lots are available.OWNER FINANCING AVAILABLE...
- Type:
- Single Family
- Sq.Ft.:
- n/a
- Status:
- Active
- Beds:
- n/a
- Lot size:
- 5.52 Acres
- Year built:
- 2019
- Baths:
- MLS#:
- 10414769
- Subdivision:
- High Falls Meadows
ADDITIONAL INFORMATION
A stunning 5.52-acre home farm featuring modern remote-controlled light fixtures throughout. This open-concept property offers 4 bedrooms and 3.5 bathrooms, including a luxurious master suite on the main floor and a charming Jack-and-Jill layout. An additional bonus room upstairs serves as the fourth bedroom with its own private bathroom, perfect for guests or extra living space. The property includes a dedicated office, a spacious cleared backyard, and a serene wooded area for added privacy.
$355,000
1110 Futral Road Griffin, GA 30224
- Type:
- Single Family
- Sq.Ft.:
- 2,502
- Status:
- Active
- Beds:
- 3
- Lot size:
- 10.52 Acres
- Year built:
- 2000
- Baths:
- 3.00
- MLS#:
- 10414644
- Subdivision:
- None
ADDITIONAL INFORMATION
Located on a little over 10 acres. This home has so much to offer. Three bedrooms, three baths and three flex rooms. There is room for whatever your family needs. Exercise room, office and a playroom can be accommodated with no issues. This home has plenty of room for children and animals. Outside has space for a pool and a four stall barn is waiting to be utilized.
- Type:
- Single Family
- Sq.Ft.:
- 2,970
- Status:
- Active
- Beds:
- 5
- Lot size:
- 0.46 Acres
- Year built:
- 1984
- Baths:
- 3.00
- MLS#:
- 7488111
- Subdivision:
- Sherwood Forest
ADDITIONAL INFORMATION
Welcome home to comfort, style and spacious living quarters! The entrance features an open closet nook with seating, a great space for artistic creativity! Beautiful ambient lighting fixtures throughout! A powder room is nestled away in the front entrance of the home. LVP flooring throughout most of the home that has a rigid core of hardwood likeness. Stated ceiling crown molding throughout! A catwalk landing overlooks an open family room that features a cozy 2 story brick fireplace wall, a great layout for relaxing, and entertaining! The spacious eat-in kitchen has a stated bay-window, an electric island range with butcher block counter top and underneath cabinet space. Other great kitchen features include a pantry closet, plenty of counter-top space, upper and lower cabinet space, 3-door French black stainless steel refrigerator, built in gas oven and lower oven warmer. Plenty of upper and lower cabinet space. An adjacent open wet bar parlor room, with spacious shelving, offers a wine cooler, counter-top space, which is another formal living space, great for entertaining guests. On the main level, the wash room features the washer and dryer connect and upper cabinet space. The spacious owner suite is on the main level with walk-in closet. Upper level includes 4 spacious secondary bedrooms with walk-in closets! 2 Car garage with openers and garage storage walk-in room and attic space. New Roof and HVAC installed 3yrs ago.
$229,900
110 LOUMAE Road Griffin, GA 30224
- Type:
- Single Family
- Sq.Ft.:
- 1,720
- Status:
- Active
- Beds:
- 3
- Lot size:
- 0.45 Acres
- Year built:
- 1972
- Baths:
- 2.00
- MLS#:
- 10414921
- Subdivision:
- Lake Louise
ADDITIONAL INFORMATION
GREAT ALL BRICK HOME Stepless Ranch with Very Good Bones in established sought after Lake Louise Community/No Hoa . Lots of Charm and Character and lot of mature trees. Enter Foyer Area Then enter into Formal Living Room , Formal Dining Room. Gourmet Eat in Kitchen with view of Formal Family Room with Cozy Fireplace , Enclosed Porch . Great for Entertaining and Summer BBQ's and Large Back yard Minutes from Downtown Griffin. Enclosed patio area with Fan for Hot summer days. Well maintained. Fenced in backyard and lots more.
$185,000
204 Laprade Road S Griffin, GA 30223
- Type:
- Mixed Use
- Sq.Ft.:
- 1,370
- Status:
- Active
- Beds:
- 2
- Lot size:
- 0.28 Acres
- Year built:
- 1955
- Baths:
- 2.00
- MLS#:
- 10414164
- Subdivision:
- HILAN S/D
ADDITIONAL INFORMATION
Welcome to this cozy and versatile 2-bedroom, 1.5-bath home ideally situated in a vibrant metropolitan area! Perfect for both comfortable living and business use, this property offers a great balance of residential comfort and professional convenience. The layout is ideal for transforming part of the home into a business office, with plenty of room for your work setup and meetings. Enjoy privacy and outdoor space in your fenced backyard - perfect for entertaining, gardening, or just unwinding after a busy day. Just minutes away from local shopping, dining, and entertainment options. Easy access to major roads and public transit, making commuting a breeze. Property is zoned C1.
$595,914
1090 Patterson Rd. Griffin, GA 30223
- Type:
- Single Family
- Sq.Ft.:
- 3,670
- Status:
- Active
- Beds:
- 5
- Lot size:
- 4.33 Acres
- Year built:
- 2024
- Baths:
- 4.00
- MLS#:
- 10414132
- Subdivision:
- Patterson Estates
ADDITIONAL INFORMATION
*Stunning Home on 4.328 Acres*3670 Sq. Ft. 5 Bedrooms, 3.5 Baths*Beautifully appointed kitchen opens up to 2-Story Great Room*Spacious Island*Quartz Counter Tops*Walk In Pantry*Master on Main*Master bath with soaking tub*Separate Shower*Double Vanities*Huge Walk-In Closet*4Bedrooms upstairs, 2 Full Baths*Loft or Flex Space used for media room, office, playroom*Open lot, great for huge garden or animals*Spray foam insulation and Low E Windows great for energy conservation*Construction Complete and ready for move in!* $2500 Builder paid closing costs if using preferred lender!*
- Type:
- Single Family
- Sq.Ft.:
- n/a
- Status:
- Active
- Beds:
- 3
- Lot size:
- 0.41 Acres
- Year built:
- 1985
- Baths:
- 2.00
- MLS#:
- 10412590
- Subdivision:
- Crestview Heights
ADDITIONAL INFORMATION
Welcome home! Right on time to enjoy this beautiful home for the holidays! 12 minutes away from Atlanta Motor Speedway, Nice, leveled and fenced backyard, beautiful kitchen with granite countertops and a nice size island. Home interior was renovated in 2021, and it still looks amazing! A very spacious front yard ready with flower beds. Very quiet neighborhood, close to shopping and dining.
$430,000
800 Firefly Court Griffin, GA 30223
- Type:
- Single Family
- Sq.Ft.:
- 2,288
- Status:
- Active
- Beds:
- 3
- Lot size:
- 0.23 Acres
- Year built:
- 2017
- Baths:
- 2.00
- MLS#:
- 10413695
- Subdivision:
- Sun City Peachtree
ADDITIONAL INFORMATION
MOVE IN BEFORE CHRISTMAS! STUNNING, UPGRADED, 3BR/2BA, 2,288 SQFT, W/SUNROOM IN BEAUTIFUL SUN CITY PEACHTREE! AMENITIES GALORE W/SWIM, TENNIS, DINING, GOLF & MORE. FOYER ENTRANCE W/GORGEOUS HARDWOOD FLOORS (THROUGOUT MAIN LIVING AREA) & COAT CLOSET. FORMAL LIVING ROOM/OFFICE W/DUAL FRENCH DOORS & UPGRADED TRIM. OPEN, EAT-IN, CHEF'S KITCHEN W/GRANITE COUNTERS, STAINLESS STEEL APPLIANCES, SOLID WOOD "WHITE" CABINETS, HUGE ISLAND & BREAKFAST BAR. LAUNDRY/MUD ROOM SEPARATE DINING ROOM W/WAINSCOTTING. OVER-SIZED LIVING ROOM. SPLIT BEDROOM PLAN. MASTER ON MAIN W/TRAY CEILING & WALK-IN CLOSET. MASTER BATH W/DUAL VANITIES, PRIVATE WATER CLOSET, SEPARATE SOAKING TUB & TILE SHOWER W/UPGRADED "SEMI-FRAMELESS" GLASS DOOR. 2 ADDITIONAL BEDROOMS ON MAIN W/FULL BATH. 2-CAR ATTACHED GARAGE W/STORAGE. BEAUTIFULLY MANICURED YARD W/SPRINKLER SYSTEM! PRIVATE BACKYARD W/SCREENED-IN BACK PORCH "SUNROOM" & LARGE CONCRETE PATIO. CALL AGENT FOR A PRIVATE TOUR TODAY! WELCOME TO SUN CITY PEACHTREE A DELL WEBB COMMUNITY, YOUR NEW HOME AWAITS!

The data relating to real estate for sale on this web site comes in part from the Broker Reciprocity Program of Georgia MLS. Real estate listings held by brokerage firms other than this broker are marked with the Broker Reciprocity logo and detailed information about them includes the name of the listing brokers. The broker providing this data believes it to be correct but advises interested parties to confirm them before relying on them in a purchase decision. Copyright 2025 Georgia MLS. All rights reserved.
Price and Tax History when not sourced from FMLS are provided by public records. Mortgage Rates provided by Greenlight Mortgage. School information provided by GreatSchools.org. Drive Times provided by INRIX. Walk Scores provided by Walk Score®. Area Statistics provided by Sperling’s Best Places.
For technical issues regarding this website and/or listing search engine, please contact Xome Tech Support at 844-400-9663 or email us at [email protected].
License # 367751 Xome Inc. License # 65656
[email protected] 844-400-XOME (9663)
750 Highway 121 Bypass, Ste 100, Lewisville, TX 75067
Information is deemed reliable but is not guaranteed.
Griffin Real Estate
The median home value in Griffin, GA is $280,000. This is higher than the county median home value of $207,000. The national median home value is $338,100. The average price of homes sold in Griffin, GA is $280,000. Approximately 33.34% of Griffin homes are owned, compared to 57.36% rented, while 9.3% are vacant. Griffin real estate listings include condos, townhomes, and single family homes for sale. Commercial properties are also available. If you see a property you’re interested in, contact a Griffin real estate agent to arrange a tour today!
Griffin, Georgia has a population of 23,300. Griffin is less family-centric than the surrounding county with 20.56% of the households containing married families with children. The county average for households married with children is 21.75%.
The median household income in Griffin, Georgia is $38,972. The median household income for the surrounding county is $51,972 compared to the national median of $69,021. The median age of people living in Griffin is 32.3 years.
Griffin Weather
The average high temperature in July is 89.9 degrees, with an average low temperature in January of 32 degrees. The average rainfall is approximately 49.2 inches per year, with 1.2 inches of snow per year.





