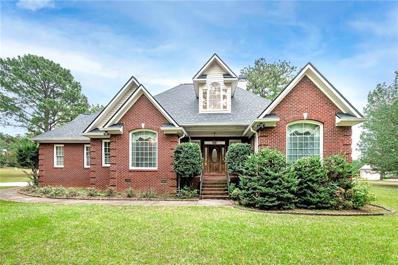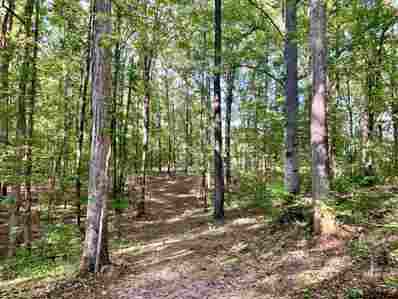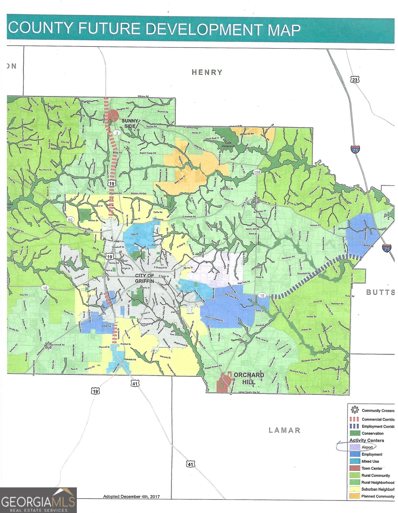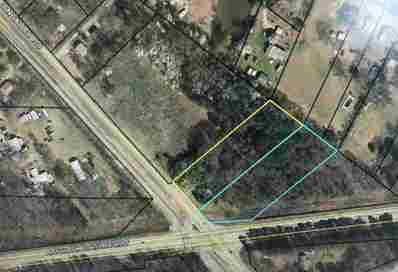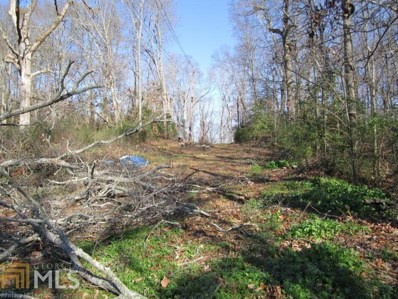Griffin GA Homes for Rent
- Type:
- Single Family
- Sq.Ft.:
- 3,200
- Status:
- Active
- Beds:
- 3
- Lot size:
- 0.7 Acres
- Year built:
- 2001
- Baths:
- 2.00
- MLS#:
- 7290408
- Subdivision:
- Cabin Creek Estates
ADDITIONAL INFORMATION
Large all Brick home on 2 lots. 3 bedrooms (split bedroom plan), elevated foyer, gorgeous hardwood flooring in main living area, Tiled Baths, master bath with tile flooring whirlpool tub, separate shower. 2 walk-in closets. This home was custom built.
$2,163,960
45 Cato Street Griffin, GA 30224
- Type:
- Land
- Sq.Ft.:
- n/a
- Status:
- Active
- Beds:
- n/a
- Lot size:
- 294.43 Acres
- Baths:
- MLS#:
- 20155308
- Subdivision:
- None
ADDITIONAL INFORMATION
Check it Out! +/-300 Acre Hunting Retreat in Spalding County, GA! One of the most well-managed wildlife habitats in Griffin. This is a beautiful tract with Local Power throughout the tract. Amazing Timber Investment Tract with Ready to cut mature Loblolly and young +/-5 Year Old Timber. Awesome Road System and well-managed food plots right on the edge of beautiful hardwoods w/ white oaks that make for Big Deer Habitat. Amazing 7 Acre Lake with Dock and Pavilion, stocked full of big bass. This is an awesome environment for an avid hunter, that has cabin with well and county water available. $7,350/AC
$695,000
670 S 8th St. Griffin, GA 30224
- Type:
- General Commercial
- Sq.Ft.:
- 5,518
- Status:
- Active
- Beds:
- n/a
- Lot size:
- 0.52 Acres
- Year built:
- 1974
- Baths:
- MLS#:
- 20155236
ADDITIONAL INFORMATION
VERY EFFICIENT, WELL DESIGNED MEDICAL OFFICE BUILDING WITH 5518 SQUARE FEET. JUST ACROSS STREET FROM WELLSTAR SPALDING REGIONAL HOSPITAL. HAS 48 PARKING SPACES, 12 EXAM ROOMS, NICE STAFF LOUNGE, LARGE WAITING ROOM, 2 LARGE DR. OFFICES, 1 BOARD/MEETING ROOM, 1 X-RAY ROOM, W/EQUIPMENT, 4 REST ROOMS,1 LAB AREA. FLOOR PLAN IS UNDER ASSOC. DOCS ADJOINING BUILDING (682 S. 8TH. ST.) CAN ALSO BE PURCHASED. CURRENTLY LEASED FOR $2500/MONT. CALL FOR DETAILS
- Type:
- Land
- Sq.Ft.:
- n/a
- Status:
- Active
- Beds:
- n/a
- Lot size:
- 6.98 Acres
- Baths:
- MLS#:
- 10217499
- Subdivision:
- HUDSON INDUSTRIAL
ADDITIONAL INFORMATION
Location is Key! Don't let this 6.98 acres go without seeing. This property is in a prime location, with approximately 641 ft of road frontage on Hudson Industrial Drive. Property is located on the right side of Rinnai. Paragon Consulting Group has already prepared and been approved by the county plans for a trucking parking lot or warehouse building. Currently housing about 25 trailers on a small fraction of the land. Going rate per parking spot is around $200, and has potential for an additional 75 parking spots after land is fully cleared. Call the listing agent before viewing.
- Type:
- Land
- Sq.Ft.:
- n/a
- Status:
- Active
- Beds:
- n/a
- Lot size:
- 17.05 Acres
- Baths:
- MLS#:
- 20153834
- Subdivision:
- NONE
ADDITIONAL INFORMATION
17.05 ACRES ACROSS THE ROAD FROM THE PROPOSED NEW AIRPORT. IT HAS ENDLESS CHOICES OF BUILDING AIRPORT RELATED STRUCTURES. THIS PROPERTY IS ON HIGH FALLS RD AND THE BACK OF IT IS ON HWY 16. THE ZONING WILL CHANGE WHEN THE AIRPORT CONSTRUCTION IS IN FRONT OF THIS PROPERTY. BUY NOW BEFORE THE PRICE GOES UP.
- Type:
- Single Family
- Sq.Ft.:
- n/a
- Status:
- Active
- Beds:
- 3
- Lot size:
- 0.53 Acres
- Year built:
- 2023
- Baths:
- 2.00
- MLS#:
- 10193839
- Subdivision:
- NONE
ADDITIONAL INFORMATION
WOW!GORGEOUS FULLY RENOVATED VERY SPACIOUS RANCH HOME*NO EXPENSE SPARED IN MAKING THIS THE ABSOLUTE MODEL HOME*NEW INTERIOR AND EXTERIOR PAINT*NEW WHITE KITCHEN WITH HIGH END S.S. APPLIANCES*ALL NEW BATHROOMS WITH NEW TOILETS*ALL NEW UPGRADED LIGHT FIXTURES*VERY PRIVATE PARK LIKE BACKYARD*ALL NEW FLOORING* A MUST SEE!!!
- Type:
- Land
- Sq.Ft.:
- n/a
- Status:
- Active
- Beds:
- n/a
- Lot size:
- 16.35 Acres
- Baths:
- MLS#:
- 20132731
- Subdivision:
- Hardy Moore Farms
ADDITIONAL INFORMATION
16.35 Acre Private Wooded Lot with Multiple Homesites. This tract has a beautiful combination of mature pine and hardwood that is perfect for the right person looking for a private estate lot. This tract as multiple homesites and around 400 Feet of Road Frontage. Level 1 Soil Analysis Available. This tract is 14 Minutes from Atlanta Motor Speedway, 45 Minutes from Hartsfield-Jackson Atlanta International Airport, and 55 Minutes from Downtown Atlanta.
$1,950,000
230 Sapelo Drive Griffin, GA 30223
- Type:
- Land
- Sq.Ft.:
- n/a
- Status:
- Active
- Beds:
- n/a
- Lot size:
- 50 Acres
- Baths:
- MLS#:
- 20111826
- Subdivision:
- None
ADDITIONAL INFORMATION
50 acres adjacent to the Proposed New Griffin Spalding County airport. Potential Light Industrial Commercial. Seller is in the beginning stage of applying for rezoning to Light Industrial. Great access to I-75 and HWY 16. Call for details..
- Type:
- Other
- Sq.Ft.:
- 2,082
- Status:
- Active
- Beds:
- n/a
- Lot size:
- 7.1 Acres
- Year built:
- 1904
- Baths:
- MLS#:
- 20109331
ADDITIONAL INFORMATION
Awesome prime location property on the corner of Hwy 92 and Cowan Rd, across from Griffin First Assembly of God church! 7.1 acres, older 2 story 1904 built well maintained home, large out building, and several barns on the property.
- Type:
- Land
- Sq.Ft.:
- n/a
- Status:
- Active
- Beds:
- n/a
- Lot size:
- 3.08 Acres
- Baths:
- MLS#:
- 20101888
- Subdivision:
- None
ADDITIONAL INFORMATION
3.08 ACRES (2 LOTS) COMMERCIAL CORNER OF HWY 16 & GREEN VALLEY RD. GREAT FOR SERVICE STATION, DOLLAR GENERAL, FAMILY DOLLAR, OFFICES, CHURCH, ETC. COUNTY WATER. SEWAGE IS AVAILABLE ACROSS HWY 16. ADDITIONAL LAND 4.17 ACRES AVAILABLE DIRECTLY BESIDE THIS TRACT. GAMLS# 20101892 CAN BE SOLD AS A 7.25 ACRES IF NEEDED. Convenient to I-75, Griffin, McDonough on Hwy 16. Seller is having this property rezoned to Commercial. County said it will be no problem. Commercial Classification depending on what is put on this site.
- Type:
- Land
- Sq.Ft.:
- n/a
- Status:
- Active
- Beds:
- n/a
- Baths:
- MLS#:
- 20093531
- Subdivision:
- None
ADDITIONAL INFORMATION
50 +/- (50.33) ACRE PARCEL ACCESSIBLE VIA LITTLE BIG HORN ROAD AND N. 2ND STREET, ALL UTILITIES AVAILABLE, CABIN CREEK FOLLOWS THIS GORGEOUS PROPERTY LINES, DEVELOP GORGEOUS CREEK LOTS OR YOUR OWN COUNTRY RANCH NOT TOO FAR FROM THE CITY, ENDLESS OPPORTUNITY HERE!
$1,598,800
3232 Teamon Rd Road Griffin, GA 30223
- Type:
- Land
- Sq.Ft.:
- n/a
- Status:
- Active
- Beds:
- n/a
- Lot size:
- 40 Acres
- Baths:
- MLS#:
- 20043348
- Subdivision:
- None
ADDITIONAL INFORMATION
These two property are currently zoned Residencial-R2, they are a relatively flat land. They have access to utilities & sewer on Teamon Rd. They are located in a great location with road access from Teamon rd to GA HWY-41 and Via HWY-155 to exit 216 on I-75. This is a prime land for developers to build the future communities near Griffin GA. Here are the parcels number: Parcel ID: 201 01013G Parcel ID: 204 01002A Please contact Adam at (404) 229-4336 before walking the property.
$1,000,000
3456 Teamon Road Griffin, GA 30223
- Type:
- Land
- Sq.Ft.:
- n/a
- Status:
- Active
- Beds:
- n/a
- Lot size:
- 25 Acres
- Baths:
- MLS#:
- 20043334
- Subdivision:
- None
ADDITIONAL INFORMATION
This beautiful 25 acre property is currently zoned Residencial-R2, it is a relatively flat land and is a collection of two parcels. It has access to utilities & it can have access to sewer through a private company. It is located in a great location with road access from Teamon rd to GA HWY-41 and Via HWY-155 to exit 216 on I-75. This is a prime land for developers to build the future communities near Griffin GA. Here is the parcels number: Parcel ID: 201 01026 Parcel ID: 204 01002B (only 25 acre). This property is adjacent to 5 acres of potential commercial land (with frontages on Teamon Rd and Hwy 155) that buyers can purchase in addition to these residential acreages For more information, please contact Adam at (404) 229-4336
- Type:
- General Commercial
- Sq.Ft.:
- n/a
- Status:
- Active
- Beds:
- n/a
- Lot size:
- 2.14 Acres
- Baths:
- MLS#:
- 9061470
ADDITIONAL INFORMATION
TWO COMMERCIAL LOTS with a total OF 2.14 acres. Sewer access available. Can be purchased with MLS# 906145 for a 5.36 acre tract. Call Anne with any questions.
- Type:
- General Commercial
- Sq.Ft.:
- n/a
- Status:
- Active
- Beds:
- n/a
- Lot size:
- 3.22 Acres
- Baths:
- MLS#:
- 9061455
ADDITIONAL INFORMATION
COMMERCIAL CORNER LOT (Macon & Greenbelt) with 3.22 acres. Sewer access available. Can be purchased with MLS#9061470 for a 5.36 acre tract. Call Anne with any questions.
$230,500
1918 Highway 16 W Griffin, GA 30223
- Type:
- Other
- Sq.Ft.:
- n/a
- Status:
- Active
- Beds:
- n/a
- Lot size:
- 14.26 Acres
- Year built:
- 1750
- Baths:
- MLS#:
- 9027071
ADDITIONAL INFORMATION
MULTIPLE USE PROPERTY-GREAT LOCATION FRONTAGE ON HWY. 16 WEST & ALSO W. POPLAR ST. 14.26 TOTAL ACRES. APPROX. 9.54 ACRES ZONED C-1. APPROX. 4.74 ACRES ZONED R-2. OWNER WILL CONSIDER DIVIDING PROPERTY.
$550,000
1000 N 9 Street Griffin, GA 30223
- Type:
- Land
- Sq.Ft.:
- n/a
- Status:
- Active
- Beds:
- n/a
- Lot size:
- 50.15 Acres
- Baths:
- MLS#:
- 8876801
- Subdivision:
- None
ADDITIONAL INFORMATION
Great Opportunity......Residential Land....Great Location....City Of Griffin
Price and Tax History when not sourced from FMLS are provided by public records. Mortgage Rates provided by Greenlight Mortgage. School information provided by GreatSchools.org. Drive Times provided by INRIX. Walk Scores provided by Walk Score®. Area Statistics provided by Sperling’s Best Places.
For technical issues regarding this website and/or listing search engine, please contact Xome Tech Support at 844-400-9663 or email us at [email protected].
License # 367751 Xome Inc. License # 65656
[email protected] 844-400-XOME (9663)
750 Highway 121 Bypass, Ste 100, Lewisville, TX 75067
Information is deemed reliable but is not guaranteed.

The data relating to real estate for sale on this web site comes in part from the Broker Reciprocity Program of Georgia MLS. Real estate listings held by brokerage firms other than this broker are marked with the Broker Reciprocity logo and detailed information about them includes the name of the listing brokers. The broker providing this data believes it to be correct but advises interested parties to confirm them before relying on them in a purchase decision. Copyright 2025 Georgia MLS. All rights reserved.
Griffin Real Estate
The median home value in Griffin, GA is $280,000. This is higher than the county median home value of $207,000. The national median home value is $338,100. The average price of homes sold in Griffin, GA is $280,000. Approximately 33.34% of Griffin homes are owned, compared to 57.36% rented, while 9.3% are vacant. Griffin real estate listings include condos, townhomes, and single family homes for sale. Commercial properties are also available. If you see a property you’re interested in, contact a Griffin real estate agent to arrange a tour today!
Griffin, Georgia has a population of 23,300. Griffin is less family-centric than the surrounding county with 20.56% of the households containing married families with children. The county average for households married with children is 21.75%.
The median household income in Griffin, Georgia is $38,972. The median household income for the surrounding county is $51,972 compared to the national median of $69,021. The median age of people living in Griffin is 32.3 years.
Griffin Weather
The average high temperature in July is 89.9 degrees, with an average low temperature in January of 32 degrees. The average rainfall is approximately 49.2 inches per year, with 1.2 inches of snow per year.
