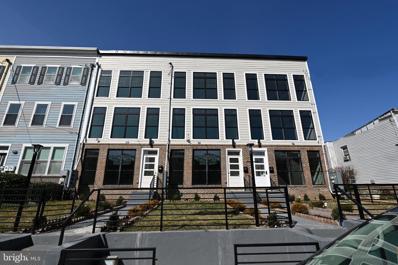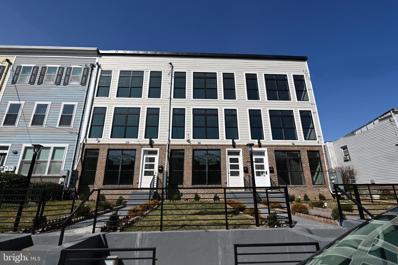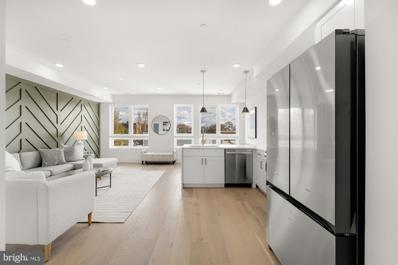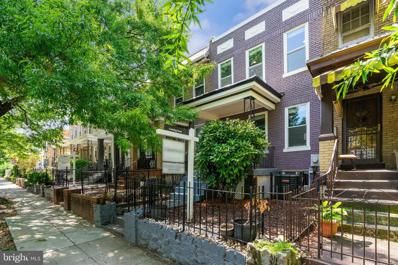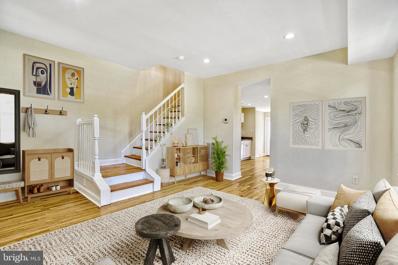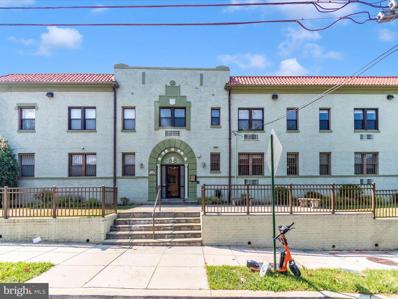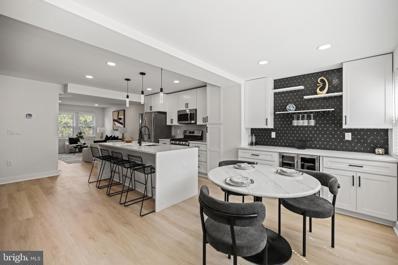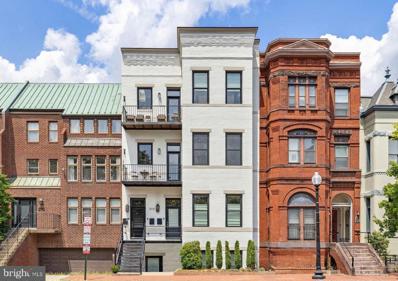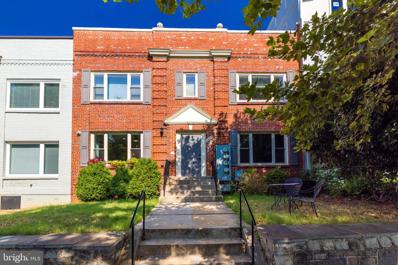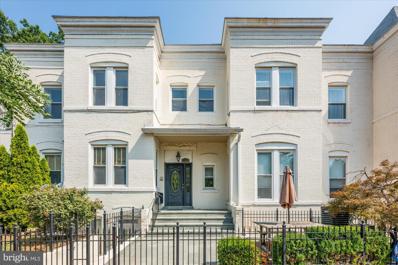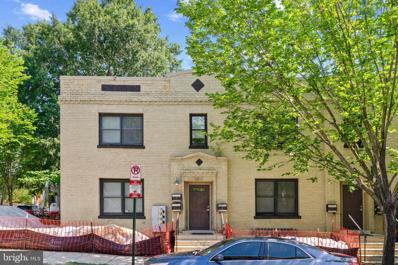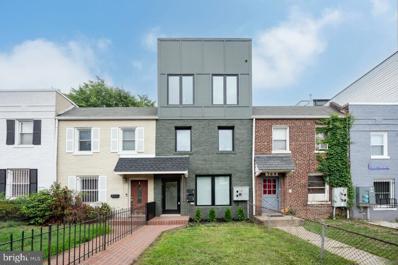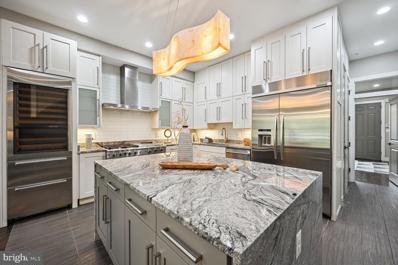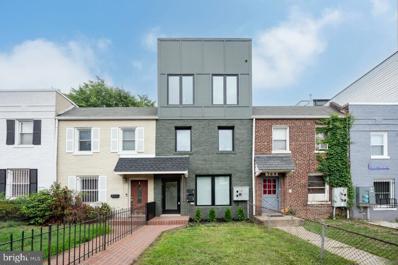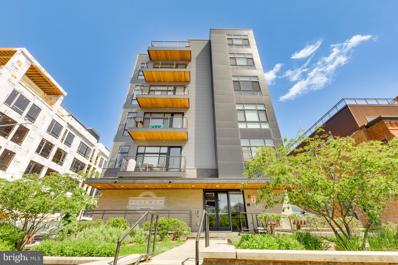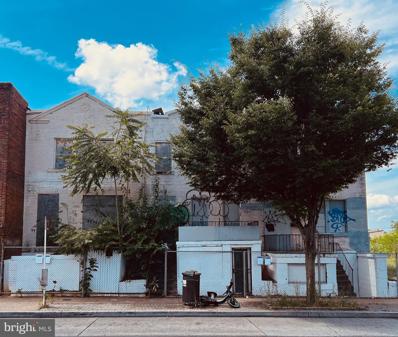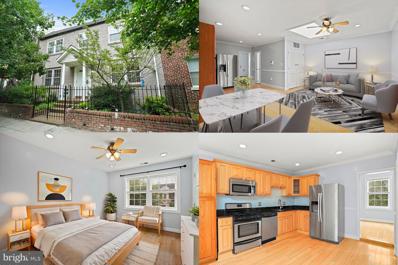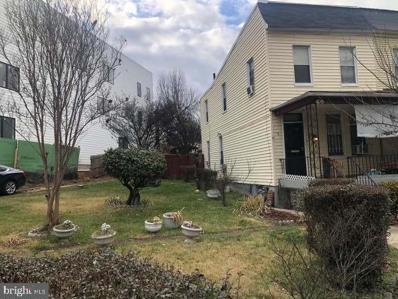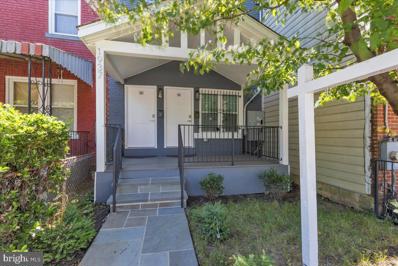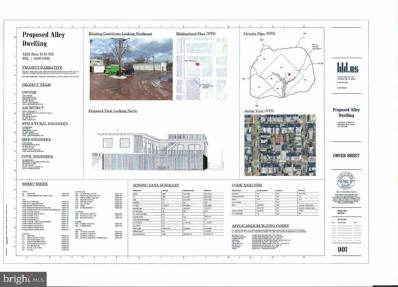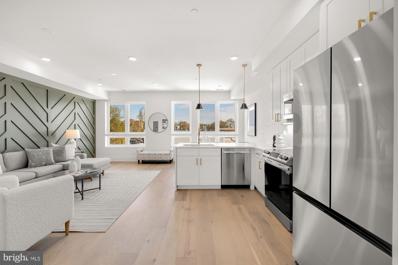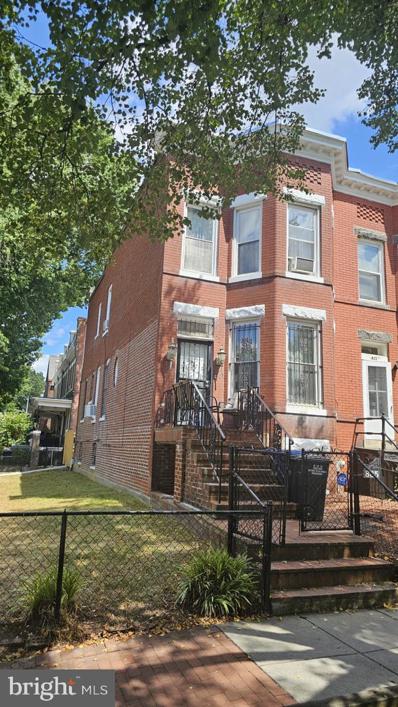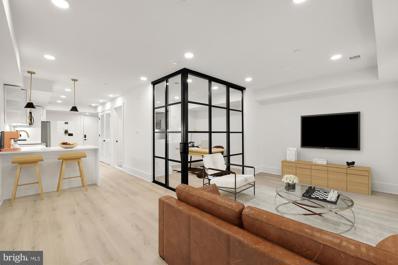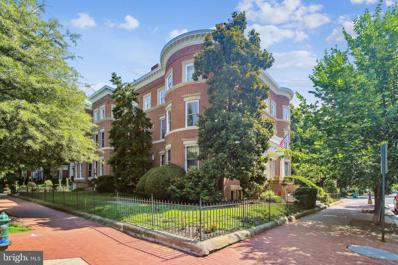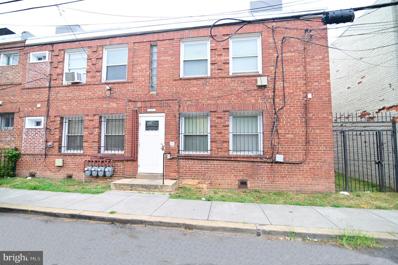Washington DC Homes for Rent
- Type:
- Single Family
- Sq.Ft.:
- 1,229
- Status:
- Active
- Beds:
- 3
- Year built:
- 2023
- Baths:
- 2.00
- MLS#:
- DCDC2153870
- Subdivision:
- Brentwood
ADDITIONAL INFORMATION
***100 percent financing available. Welcome to Capitol View Condominium. This exciting, brand new construction, condo development consists of six townhome style units each with private outdoor space. Unit 101 is a 3 bedroom, 2 full bath home spanning two floors with southern and northern exposures with oversized windows to let the light shine in. Exquisite features include beautiful wood floors throughout, designer lighting and paint, a gourmet kitchen featuring a large island with seating and waterfall feature, upgraded stainless steel appliances, Quartz countertops and backsplash and modern sleek cabinetry. The main level not only features the kitchen but a large living and dining space, but also two bedrooms and a luxury bathroom. The upper level features the large primary suite with luxury bathroom featuring a huge vanity for two, beautiful shower with frameless doors and a large walk-in closet. This home features a private patio in the rear. Capitol View Condominium is located in the vibrant Ivy City neighborhood of DC which is central to commuter routes, Union Market District, minutes to Capitol Hill, Union Station and Noma. Ivy City features restaurants, a Target, multiple shopping venues and nightlife. Multiple units available.
- Type:
- Single Family
- Sq.Ft.:
- 1,558
- Status:
- Active
- Beds:
- 3
- Year built:
- 2023
- Baths:
- 3.00
- MLS#:
- DCDC2153860
- Subdivision:
- Brentwood
ADDITIONAL INFORMATION
***100 percent financing available. Welcome to Capitol View Condominium. This exciting, brand new construction, condo development consists of six townhome style units each with private outdoor space. Unit 201 is a 3 bedroom, 2 and a half bath home spanning two floors with southern and northern exposures with oversized windows to let the light shine in. Exquisite features include beautiful wood floors throughout, designer lighting and paint, a gourmet kitchen featuring a large island with seating and waterfall feature, upgraded stainless steel appliances, Quartz countertops and backsplash and modern sleek cabinetry. The main level not only features the kitchen, but also a large living and dining area. The upper level features the large primary suite with luxury bathroom featuring a huge vanity for two, beautiful shower with frameless doors and a large walk-in closet, two additional large bedrooms and an additional full bathroom. This home features a fantastic roof deck with sweeping views of the city and the Capitol Dome. Capitol View Condominium is located in the vibrant Ivy City neighborhood of DC which is central to commuter routes, Union Market District, minutes to Capitol Hill, Union Station and Noma. Ivy City features restaurants, a Target, multiple shopping venues and nightlife. Multiple units available.
- Type:
- Single Family
- Sq.Ft.:
- 755
- Status:
- Active
- Beds:
- 2
- Year built:
- 2024
- Baths:
- 2.00
- MLS#:
- DCDC2152892
- Subdivision:
- Trinidad
ADDITIONAL INFORMATION
IZ Unit 1006 Florida Ave NE #202 1BD + Den/2BA 755 SQF Eat -in Kitchen Pursuant to the District of Columbia Inclusionary Zoning Program, income restricted units are available at this development. This unit is available via the IZ lottery process only. To become eligible for the next IZ purchase lotteries, complete steps 1, 2 and 3 via the DHCD Inclusionary Zoning Website. 80% MFI $85,200 (1 person); $97,350 (2 people); $109,500 (3 people). Pursuant to the District of Columbia Inclusionary Zoning program, income restricted units are available at this development. The minimum occupancy requirement of at least 1 person per bedroom. The unit must remain the ownerâs continued primary residence throughout their ownership. The household must divest of any other housing ownership before closing on the IZ unit. The unit may not be rented out, in part or in full, for any length of time and via any method without prior written consent from DHCD. Temporary rentals including AirBnb or similar style rentals are never permitted. There are perpetual resale price and term restrictions on the unit. The owner must contact DHCD to obtain a maximum resale price and receive further instructions prior to listing the unit for sale or refinancing the mortgage. This unit is available via the IZ program. To become eligible for the IZ purchase units, complete steps 1, 2 and 3 on the DC DHCD website. Click on âServicesâ then âInclusionary Zoning Registration.â Pursuant to the District of Columbia Inclusionary Zoning program, income restricted units are available at this development. Please contact the Department of Housing and Community Development at www.dhcd.dc.gov regarding the availability of such units and requirements for registration in the Inclusionary Zoning program. *Photos are of a unit with similar floor plan and finishes.
- Type:
- Single Family
- Sq.Ft.:
- 1,755
- Status:
- Active
- Beds:
- 4
- Lot size:
- 0.03 Acres
- Year built:
- 1925
- Baths:
- 4.00
- MLS#:
- DCDC2153508
- Subdivision:
- Trinidad
ADDITIONAL INFORMATION
A true tranquil urban retreat. Welcome to 1119 Owen Place NE. Nestled between H St, Union Market, Noma and Capitol Hill. This home checks every box on any buyers wish list. Stepping inside you will find a generously proportioned open and light filled living space. Hardwood floors, recessed lighting and bespoke moldings. Open kitchen, stainless steal appliances and granite counter tops. Guest powder room. Three generous bedrooms are upstairs. The primary suite is bright and airy with ensuite bathroom. A stylish guest bathroom rounds out this floor. The lower level boasts a great in-law suite/separate apartment with Air BNB potential. Separate bedroom and washer and dryer. Back yard features parking for one car. Steps to transportation, H Street street car, Busses and Metro. Close to all dining and shopping of H Street and Union Market. Whole Foods and Trader Joes. Walk Score 76
- Type:
- Townhouse
- Sq.Ft.:
- 2,336
- Status:
- Active
- Beds:
- 3
- Lot size:
- 0.02 Acres
- Year built:
- 1925
- Baths:
- 4.00
- MLS#:
- DCDC2153478
- Subdivision:
- Brookland
ADDITIONAL INFORMATION
OPEN HOUSE Sunday 9/8 at 1:00 PM. Charming End-Unit Row House with Walkout Basement and Rentable Space! Welcome to this beautifully maintained end-unit row house, offering the perfect blend of modern amenities and classic charm. This home features a walkout basement that is fully rentable, complete with a full kitchen and bath, making it an ideal opportunity for extra income or multi-generational living. The main level boasts a spacious and bright kitchen that opens onto a large deckâperfect for outdoor dining and entertaining. Each floor of this home is equipped with a full bath, providing convenience and privacy for everyone in the household. The entire home is filled with abundant natural light, thanks to being a corner lot with a spacious side yard. Gorgeous hardwood floors run throughout the home, enhancing its warm and inviting atmosphere. Parking is a breeze with dedicated rear parking, adding to the overall convenience of this property. With its thoughtful layout, ample natural light, and income-generating potential, this home is a rare find! Donât miss your chance to own this versatile and inviting property. Schedule a viewing today!
- Type:
- Single Family
- Sq.Ft.:
- 590
- Status:
- Active
- Beds:
- 1
- Year built:
- 1936
- Baths:
- 1.00
- MLS#:
- DCDC2152650
- Subdivision:
- Edgewood
ADDITIONAL INFORMATION
***Price improvement!*** Welcome to City Suites Condominium in the vibrant Edgewood neighborhood of Northeast DC! This beautifully updated 1-bedroom, 1-bathroom unit offers spacious living with natural light from southern and eastern exposures. PARKING, in-unit laundry, and extra storage room area are also included in the price! The prime location is just a few blocks from the Rhode Island Avenue metro and the historic Shrine of the Basilica. Enjoy the amenities of Brookland, Rhode Island Row, and the new Bryant Street food hall, along with Alamo Drafthouse Cinema, Metrobar, and F45 Training. With easy access to Shaw, Bloomingdale, Eckington, and NOMA, you'll have everything you need nearby. Be sure to check out the new McMillian Reservoir redevelopment including the brand new Rec center and park just a few blocks to the west, off of North Capitol Street! Inside, you'll find a convenient stacked washer and dryer, ample storage space including built-in closets, and beautiful hardwood floors throughout. The kitchen features granite countertops, stainless steel appliances, and space for dining. The primary bedroom boasts large windows with included treatments and a spacious closet with a modern organization system. Parking and extra storage The building exudes charm, honoring its 1930s original construction with a delightful lobby and historic front facade. Secure Fob entry at the front and rear of the building provides added security, and the bonus exercise room helps you save on gym memberships. Don't miss your chance to live in this amazing condo with all the comforts of home. Call us today to schedule a showing and learn more about this unit!
- Type:
- Single Family
- Sq.Ft.:
- 1,388
- Status:
- Active
- Beds:
- 3
- Lot size:
- 0.04 Acres
- Year built:
- 1939
- Baths:
- 4.00
- MLS#:
- DCDC2151978
- Subdivision:
- Trinidad
ADDITIONAL INFORMATION
Welcome to 811 20th St NE, a beautifully updated home in the vibrant Trinidad subdivision of Washington, DC! This stunning residence boasts three spacious bedrooms and three and a half meticulously remodeled bathrooms, each adorned with modern finishes. The home features new HVAC, electrical systems, and plumbing, ensuring comfort and peace of mind. The open-concept kitchen is a chef's dream, complete with a long island, a dry bar with a mini fridge, and ample space for entertaining. Enjoy outdoor gatherings on the concrete patio perfect for BBQs, while the grassy front area provides a perfect spot for your pet. The luxury vinyl plank flooring throughout adds a touch of elegance to the living space. The property includes a convenient driveway that accommodates two cars and a front entrance basement, offering additional flexibility. Enjoy movie nights in the basement family room where the fireplace will keep you cozy! Located near shopping centers, a golf course, and major transportation routes, this home provides easy access to all the amenities and attractions that make DC living so desirable!
- Type:
- Other
- Sq.Ft.:
- 1,271
- Status:
- Active
- Beds:
- 2
- Year built:
- 2018
- Baths:
- 2.00
- MLS#:
- DCDC2153008
- Subdivision:
- Capitol Hill
ADDITIONAL INFORMATION
PERFECT Perch overlooking Stanton Park! Capture this RARE opportunity to live, entertain, and work just steps from Senate, SCOTUS, Union Station, and the best of historic Capitol Hill. Masterful design and construction of boutique condo features soaring ceilings, South-facing light, smart layout, rich hardwood floors and cabinets, and STRIKING marble kitchen suitable for a mansion. Spacious front and rear bedrooms separated for privacy and live-work function, each with marble bath. Private balcony for morning coffee or sunset views over the treetops! Call us for private tour.
- Type:
- Single Family
- Sq.Ft.:
- 713
- Status:
- Active
- Beds:
- 2
- Year built:
- 1932
- Baths:
- 1.00
- MLS#:
- DCDC2152948
- Subdivision:
- Trinidad
ADDITIONAL INFORMATION
Perfect opportunity for first time homebuyers to invest in the heart of the city! Located within close proximity to the H Street Corridor, Union Market and NOMA, this two bedroom, one bath condo was fully renovated in 2016 and has been loved and well maintained by its current owners. The spacious living room is open to the gourmet kitchen and flooded with natural light. Down the hall, the oversized master bedroom offers great storage and an additional nook. The second bedroom offers the perfect space for an office or guest bedroom and has access to the rear of the home. Parking is not assigned and on a first come first served basis in back of the building. Enjoy the charm of a well-managed boutique building in the midst of everything DC has to offer.
- Type:
- Single Family
- Sq.Ft.:
- 650
- Status:
- Active
- Beds:
- 1
- Year built:
- 1970
- Baths:
- 1.00
- MLS#:
- DCDC2152508
- Subdivision:
- Capitol Hill
ADDITIONAL INFORMATION
Welcome to this charming and renovated 1BR/1BA in a quiet six unit boutique building (read: LOW FEE) nestled on a tree-lined Capitol Hill street. This is the perfect opportunity move to a light-filled property that presents fine appointments, and a perfect floorplan. The entry features a gracious foyer that leads to an open concept kitchen and spacious living room. Seven south-facing windows provide epic light to the entirety of the property, but don't worry, as there is central A/C to cool you off from all of the sun. To top off the appeal of this wonderful home, there is a very large (approximately 100 Sq. Ft.) private balcony. You'll never need to leave! Unless, however, you want to explore the great Capitol Hill community. With close proximity to many grocery stores (Trader Joe's, Whole Foods, Giant, and Safeway), restaurants, bars, and caffeinating establishments, all of your food needs are covered. Although you have your own private outdoor space, if you feel the need to frolic with the masses, there are myriad parks within a few blocks. And if you get tired of the place, which is doubtful, or need to travel for other reasons, which is more likely, get out of town with ease on one of the many transit options that are close by - bus, METRO, Amtrak, and the airport. This is a great place in a great place in the city. Check it out and you will not be disappointed.
- Type:
- Single Family
- Sq.Ft.:
- 762
- Status:
- Active
- Beds:
- 2
- Year built:
- 1937
- Baths:
- 1.00
- MLS#:
- DCDC2150726
- Subdivision:
- Trinidad
ADDITIONAL INFORMATION
Charming two bedroom, one bath condo located in the sought-after Trinidad Neighborhood. This home boasts hardwood floors, stainless steel appliances, and an in-unit washer and dryer. Enjoy a small, covered patio accessible from the main bedroom. Includes a recently installed HVAC system. Conveniently situated in close distance to public transportation, Gallaudet, H Street Corridor, and Union Market.
- Type:
- Single Family
- Sq.Ft.:
- 945
- Status:
- Active
- Beds:
- 3
- Year built:
- 1941
- Baths:
- 2.00
- MLS#:
- DCDC2144596
- Subdivision:
- Carver Langston
ADDITIONAL INFORMATION
$5000 closing credit! Property overview: Discover modern living in the heart of Washington, DC, with this stunning built condo located at 771 18th St NE. Offering a perfect blend of contemporary design and urban convenience, this condo is a rare find in the vibrant neighborhood of H St. NE DC. Only one of two condos in this building, each unit boasts high-end finishes, private parking, dedicated backyard stone patios and yard space, and thoughtful layouts designed to cater to your lifestyle. Property details. Located at 771 18th St NE, Unit A, Washington, DC 20002, this condominium features 3 bedrooms, 2 full bathrooms, a private parking space, a patio and yard. Features and amenities. Enjoy modern living with expansive, light-filled spaces perfect for entertaining and everyday living. The custom kitchen is equipped with stainless steel appliances, refrigerator with internal water dispenser, dishwasher with Dry Boost technology, Smart wall oven, quartz countertops, and luxury cabinetry. The condo also boasts spa-like bathrooms with modern fixtures, Brazilian Oak hardwood floors and luxury Architessa supplied tiling. The spacious master bedroom comes with an en-suite bathroom and large closets, primary bathroom include double vanity. The residence also includes a private parking space equipped with EV charging, beautifully designed patio with Virginia Select BlueStone pavers and a garden space. Built with energy efficiency in mind, this condo is all electric, features high-quality Closed Cell insulation into exterior walls, insulation between floors for sound attenuation, energy-saving windows and EV charging. Additionally, the residence has a convenient in-unit washer and dryer. Additionally, the exterior doors are equipped with smart locks, and the front doors are pre-wired to accommodate the installation of a security doorbell in the future. Features and amenities Summary. Brazilian oak Hardwood floors, Ample natural light, Private parking, EV charging station, Stainless steel appliances, High End kitchen and bath, In-Unit Washer & Dryer, Flexible Layout, Large closets, Living and dining areas, Private patio and yard, Smart locks Location highlights. Located in the thriving NE DC area, this condo is just minutes away from public transportation, major highways, and the bustling H Street Corridor. Enjoy a vibrant community with an array of dining, shopping, and entertainment options. There are several parks nearby, including the National Arboretum (5 minute Drive) offering ample green space and recreational activities. Why Choose 771 18th St NE? Our architect designed this building to only include 2 condominiums to offer the perfect blend of modern luxury and urban convenience, providing the spaciousness of a house with the ease of condominium living. The land was thoughtfully divided to ensure that each unit has its own outdoor space, adding to the overall appeal. Whether you're a young professional, a growing family, or looking to downsize without compromising on quality, these homes cater to all your needs. Schedule a viewing. Don't miss the opportunity to own a piece of modern elegance in NE DC. Contact us today to schedule a private viewing and experience all that 771 18th St NE has to offer. Agent related to seller.
- Type:
- Single Family
- Sq.Ft.:
- 2,011
- Status:
- Active
- Beds:
- 3
- Year built:
- 1900
- Baths:
- 4.00
- MLS#:
- DCDC2152480
- Subdivision:
- Old City #1
ADDITIONAL INFORMATION
Welcome to Your Dream Home! This stunning 3-bedroom, 3.5-bathroom townhome-style condo offers over 2,000 square feet of luxurious living space across two expansive levels, all bathed in natural light. Key Features: -Spacious Living Area: Enter a grand, extra-wide living space with soaring ceilings and abundant natural light, thanks to the floor-to-ceiling front window. -Gourmet Kitchen: Designed for the culinary enthusiast, the gourmet kitchen features an abundance of cabinet space, high-end Sub-Zero and Wolf appliances, and a built-in standalone ice maker. Ceiling-height white cabinetry, a tasteful glass subway tile backsplash, granite countertops, and a large central island create a timeless, elegant kitchen thatâs perfect for both cooking and entertaining. -Private Bedrooms: Each spacious bedroom includes its own ensuite bathroom, with two offering separate spa showers. All bedrooms feature large, custom walk-in closets, providing ample storage and a sense of luxury. -Natural Light: Large windows throughout the home ensure every room is bright and airy. - Show-Stopping landscaping including azaleas, roses, hydrangeas, clematis, and more Modern Conveniences: Enjoy Bluetooth surround sound speakers installed throughout the house, one secure off-street parking space, and a hard-wired security system with Ring cameras at the front and back of the property. Unbeatable Location: Located steps from the vibrant Union Market District, this home is surrounded by top-rated dining, shopping, and entertainment options: Dining: Michelin-starred restaurants like Masseria and El Cielo, along with popular spots from the Starr Restaurant Group including Pastis, El Presidente, and St. Anselm. Cafes & Bakeries: Local favorites like Pluma, Bread Alley, Blue Bottle Café, Peregrine Espresso, La Colombe, and Sidamo. Shopping: Boutiques such as Politic and Prose, Salt & Sundry, Herman Miller, Framebridge, REI, Warby Parker, and Solid State Books. Nightlife: Nearby watering holes including Last Call, Red Bear Brewing Co., Wundergarten, Hi-Lawn, Cotton & Reed, and Mezcalero. Grocery Stores: Whole Foods, Trader Joeâs, Harris Teeter, and Giant are just a few blocks away. Transit: NoMa-Gallaudet Metro is only 3 blocks away, and the home boasts excellent Walk and Bike scores of 95/100. Donât miss this rare opportunity to own a beautifully designed condo that seamlessly combines elegance, functionality, modern convenience, and a prime location. Schedule your viewing today and make this exceptional property your new home!
- Type:
- Single Family
- Sq.Ft.:
- 1,200
- Status:
- Active
- Beds:
- 3
- Year built:
- 1941
- Baths:
- 2.00
- MLS#:
- DCDC2145142
- Subdivision:
- Carver Langston
ADDITIONAL INFORMATION
$5000 closing credit! Property overview: Discover modern living in the heart of Washington, DC, with this stunning built condo located at 771 18th St NE. Offering a perfect blend of contemporary design and urban convenience, this condo is a rare find in the vibrant neighborhood of H St. NE DC. Only one of two condos in this building, each unit boasts high-end finishes, private parking, dedicated backyard stone patios and yard space, and thoughtful layouts designed to cater to your lifestyle. Property details: Located at 771 18th St NE, Unit B, Washington DC 20002, this condominium features 3 bedrooms, 2 full bathrooms, a private parking space, a patio and yard. Features and amenities: Enjoy modern living with expansive, light-filled spaces perfect for entertaining and everyday living. The custom kitchen is equipped with stainless steel appliances, refrigerator with internal water dispenser, dishwasher with Dry Boost technology, Self-Cleaning Induction Range with Convection, quartz countertops, and luxury cabinetry. The condo also boasts spa-like bathrooms with modern fixtures, Brazilian Oak hardwood floors and luxury Architessa supplied tiling. The spacious master bedroom comes with an en-suite bathroom and large closets, primary bathroom include double vanity. The residence also includes a private parking space equipped with EV charging, beautifully designed patio with Virginia Select BlueStone pavers and a garden space. Built with energy efficiency in mind, this condo is all electric, features high-quality Closed Cell insulation into exterior walls, insulation between floors for sound attenuation, energy-saving windows and EV charging. Additionally, the residence has a convenient in-unit washer and dryer. Additionally, the exterior doors are equipped with smart locks, and the front doors are pre-wired to accommodate the installation of a security doorbell in the future. Features and amenities summary: Brazilian oak Hardwood floors, Ample natural light, Private parking, EV charging station, Stainless steel appliances, High End kitchen and bath, In-Unit Washer & Dryer, Flexible Layout, Large closets, Living and dining areas, Private patio and yard, Smart locks. Location Highlights: Located in the thriving NE DC area, this condo is just minutes away from public transportation, major highways, and the bustling H Street Corridor. Enjoy a vibrant community with an array of dining, shopping, and entertainment options. There are several parks nearby, including the National Arboretum (5 minute Drive) offering ample green space and recreational activities. Why Choose 771 18th St NE? Our architect designed this building to only include 2 condominiums to offer the perfect blend of modern luxury and urban convenience, providing the spaciousness of a house with the ease of condominium living. The land was thoughtfully divided to ensure that each unit has its own outdoor space, adding to the overall appeal. Whether you're a young professional, a growing family, or looking to downsize without compromising on quality, these homes cater to all your needs. Schedule a Viewing: Don't miss the opportunity to own a piece of modern elegance in NE DC. Contact us today to schedule a private viewing and experience all that 771 18th St NE has to offer. Agent related to seller.
- Type:
- Single Family
- Sq.Ft.:
- 707
- Status:
- Active
- Beds:
- 2
- Year built:
- 2017
- Baths:
- 1.00
- MLS#:
- DCDC2152724
- Subdivision:
- Old City #1
ADDITIONAL INFORMATION
Welcome to your new home at 911 2nd St #103, a spacious 2-bedroom, 1 bath condo with floor-to-ceiling windows, lots of natural light, and a convenient direct entrance from the street. Built as a new construction in 2017, the residence has been thoughtfully designed with modern living in mind- it still feels brand new! The home has been well maintained and freshly painted throughout for the new buyer. Custom blinds allow you to adjust the lighting and privacy to suit your needs. The PAX wardrobe in the second bedroom will convey for free for the buyer, if desired. The buildingâs on-site fitness center offers the opportunity to exercise whenever youâre feeling inspired. And the rooftop deck includes a community grill, dining table, and lounge chairs to bathe in the sun or host friends for a meal. But itâs not just the property that shines; it's the vibrant community that sets this neighborhood apart. Nestled between NoMA, Union Market and H-Street Corridor, youâll be in the heart of Washington DC. Cyclists and walkers will love the close proximity to the Metropolitan Branch Trail, REI, and the bike storage in the basement of the building. Need easy access to Capitol Hill? You can see it from the rooftop deck! Commuting and weekend trips are a breeze when youâre steps away from Union Station. Foodies will rejoice at the incredible restaurants within walking distance, including the local favorites of Indigo and Laos in Town. Want to catch some live music or relax at a bookstore? Songbyrd and Solid State Books are around the corner. Grocery shopping is easy peasy when Giant, Whole Foods, Trader Joeâs, and Harris Teeter are all within walking distance. Unit eligible for Zone-6 street parking passes. Buyers with children will benefit from the high-quality daycares within walking distance, including Bright Horizons, Thurgood Marshall Child Development Center, Bambini, Everbrook Academy, Bright Start and Reggio's Treehouse, as well as the DCPS schools: JO Wilson (in bounds), Two Rivers Fourth Street, Capitol Hill Montessori, and Ludlow-Taylor. Schedule a showing today to see your new home!
$2,495,000
2023 Benning Road NE Washington, DC 20002
- Type:
- Other
- Sq.Ft.:
- n/a
- Status:
- Active
- Beds:
- n/a
- Lot size:
- 0.13 Acres
- Year built:
- 1950
- Baths:
- MLS#:
- DCDC2152676
- Subdivision:
- Kingman Park
ADDITIONAL INFORMATION
MULTIFAMILY DEVELOPMENT OPPORTUNITY! This combined 5,665 sf parcel is zoned MU-5A(IZ+), which allows by right for: -4.2 FAR -70' height -80% lot occupancy Located in front of the DC Streetcar, which takes passengers to both Union Station and Minnesota Ave metro stations and .3 mile to Hechinger Mall with Safeway, Starbucks, Subway, and more. Easy access to restaurants and shopping along the H Street Corridor.
- Type:
- Single Family
- Sq.Ft.:
- 757
- Status:
- Active
- Beds:
- 2
- Year built:
- 1940
- Baths:
- 2.00
- MLS#:
- DCDC2152046
- Subdivision:
- Old City #1
ADDITIONAL INFORMATION
Experience city living at its finest in this exceptional condo, ideally located in a prime DC location. This home features elegant bamboo hardwood floors throughout and an abundance of natural light, thanks to a skylight in the living room and ample windows. The kitchen is a culinary delight, equipped with stainless steel appliances, gas cooking, and granite countertops. Each of the two spacious bedrooms boasts an ensuite bathroom for ultimate privacy and convenience. One bedroom features a private entrance, offering flexibility and versatility to the unit. Included with this condo is an assigned, off-street parking space at the back of the building, adding a layer of convenience and security. Situated just about 4 blocks from a Metro station, and close to Charlie Car and Metro bus lines, commuting is a breeze. Trails nearby cater to outdoor enthusiasts, while proximity to H Street provides easy access to a range of shops, grocery stores, and restaurants. The Southwest Waterfront and the National Mall are also nearby, placing the best of DC right at your doorstep.
- Type:
- Land
- Sq.Ft.:
- n/a
- Status:
- Active
- Beds:
- n/a
- Lot size:
- 0.04 Acres
- Baths:
- MLS#:
- DCDC2152596
ADDITIONAL INFORMATION
1640 Trinidad ave NE. Is a 1,809 sf lot available with approved plans and permits. The plans are 2 units condos each with 3BR/3BATH, 2 parking spots and a roof top deck. Located close to H st corridor, union market, noma metro station and gallaudet university. Also rout 95, 295 and 395 are within minutes. 1642 and 1644 Trinidad ave NE also available with plans and permits for $799,000 each. Buy one or all Three lots togther.
- Type:
- Single Family
- Sq.Ft.:
- 1,000
- Status:
- Active
- Beds:
- 2
- Year built:
- 2022
- Baths:
- 3.00
- MLS#:
- DCDC2142724
- Subdivision:
- Ivy City
ADDITIONAL INFORMATION
*** Seller paying 1% rate buy down you could get a rate as low as 5.25%*** House qualifies for all CRA products from all banks - ask about how you can get free money * * * Welcome to Ivy City, a booming community in NE Washington, DC! Discover the perfect blend of modern luxury and urban convenience in this newly renovated condo at 1937 Capitol Ave #2. This 2 bed 2.5 bath 2 story condo offers an open unique room concept, great living room and kitchen space and a rooftop. This stunning residence boasts contemporary finishes and thoughtful design, creating an inviting atmosphere for your next chapter. Enjoy the convenience of nearby amenities such as Union Market, a vibrant hub for food and culture, and the dynamic Ivy City neighborhood with its eclectic mix of dining, shopping, and entertainment options. Commuters will appreciate the proximity to major transit areas, making travel throughout the city a breeze. Don't miss the opportunity to call this beautiful condo your own in one of DC's most exciting and rapidly growing areas! * * Private parking space is available for purchase * *
- Type:
- Land
- Sq.Ft.:
- n/a
- Status:
- Active
- Beds:
- n/a
- Lot size:
- 0.06 Acres
- Baths:
- MLS#:
- DCDC2152376
ADDITIONAL INFORMATION
ACT FAST - THIS PRICE COMES WITH APPROVED PLANS AND PERMIT. PROPOSED 2-STORY SINGLE FAMILY DWELLING TO OCCUPY EXISTING 2,624 SF VACANT ALLEY LOT, ZONED RF-1 OF FRAMED CONSTRUCTION, EQUIPPED WITH RESIDENTIAL SPRINKLER SYSTEM. WATER AND SEWER HAVE BEEN INSTALLED . ELECTRICAL SERVICE TO BE PROVIDED. PLANS WILL BE SENT UPON REQUEST.
- Type:
- Single Family
- Sq.Ft.:
- 855
- Status:
- Active
- Beds:
- 2
- Year built:
- 2024
- Baths:
- 2.00
- MLS#:
- DCDC2152324
- Subdivision:
- Trinidad
ADDITIONAL INFORMATION
1006 Florida Ave NE Unit 201 2BD/2BA/855SF C of O in Hand! Brand new residences in Trinidad from Prestige Development Group! This newly constructed, contemporary condominium development presents an array of one- and two-bedroom units just steps from Union Market. These modern, open-plan residences feature soaring ceiling heights finished with wide-plank hardwood or LVP throughout, Samsung kitchen appliances, Callacatta Derby Quartz kitchen countertops, bespoke tile selections, an in-unit washer and dryer, and ample storage and closet space. Unit 201 is a spacious two bedroom, two bathroom unit with primary suit and a gourmet kitchen. The project is conveniently located just a 9-minute walk from Union Market, which is bustling with dining spots like St. Anselm, O-Ku Sushi, Masseria, Lucky Buns, La Jambe, Buffalo and Bergen, and A. Litteri. A variety of dining and drinking options on H-Street are also available within a 7-9 minute walk including Copycat Co., The Pug, Haymaker Bar, Toki Underground, and Sticky Rice. Trader Joeâs and Whole Foods is within walking distance of 11 minutes or less. The project is a 15-minute walk to the NoMa-Gallaudet U Metro Station (Red Line). The project is a 15-minute walk to the NoMa-Gallaudet U Metro Station (Red Line). Available: C101 (1BR + Den/2BA/847SF - $309,900) C102 (1BR + Den/1BA/847SF - $309,900) 102 (1BR/1BA/622SF - $339,900) 201 (2BR/2BA/855SF - $499,900) 301 (2BR/2BA/855SF - $499,900) 401 (2BR/2.5BA/1,275SF - $724,900) 402 (2BR/2BA/1,216SF - $699,900). *Photos are of a unit with similar floor plan and finishes*
- Type:
- Twin Home
- Sq.Ft.:
- 2,204
- Status:
- Active
- Beds:
- 3
- Lot size:
- 0.02 Acres
- Year built:
- 1908
- Baths:
- 1.00
- MLS#:
- DCDC2150166
- Subdivision:
- Washington Dc
ADDITIONAL INFORMATION
Located in the heart of historic Capitol Hill, this charming three-bedroom , one-bath home is a gem waiting for the perfect buyer to make it their own . With a prime location close to shops, restaurants, health clubs, grocery stores, and metro lines, convenience is at your doorstep. The property is well-maintained, offering a solid foundation for your creative vision. An unfinished basement presents an excellent opportunity for expansion or customization . This home is brimming with potential ,ready for someone to add their personal touch abd create something special. SELLER PREFERRED TITLE 'SAGE TITLE' ESTATE SALE SOLD AS IS ! 1 YEAR HOME WARRANTY OFFERED BY SELLER
- Type:
- Single Family
- Sq.Ft.:
- 847
- Status:
- Active
- Beds:
- 1
- Year built:
- 2024
- Baths:
- 2.00
- MLS#:
- DCDC2152158
- Subdivision:
- Trinidad
ADDITIONAL INFORMATION
1006 Florida Ave NE Unit C101 1BD + Den/2BA/847SF C of O in Hand! Brand new residences in Trinidad from Prestige Development Group! This newly constructed, contemporary condominium development presents an array of one- and two-bedroom units just steps from Union Market. These modern, open-plan residences feature soaring ceiling heights finished with wide-plank hardwood or LVP throughout, Samsung kitchen appliances, Callacatta Derby Quartz kitchen countertops, bespoke tile selections, an in-unit washer and dryer, and ample storage and closet space. Unit C101 is a one-bedroom, one-den, two-bathroom unit with a roomy floor plan and generous storage. The project is conveniently located just a 9-minute walk from Union Market, which is bustling with dining spots like St. Anselm, O-Ku Sushi, Masseria, Lucky Buns, La Jambe, Buffalo and Bergen, and A. Litteri. A variety of dining and drinking options on H-Street are also available within a 7-9 minute walk including Copycat Co., The Pug, Haymaker Bar, Toki Underground, and Sticky Rice. Trader Joeâs and Whole Foods is within walking distance of 11 minutes or less. The project is a 15-minute walk to the NoMa-Gallaudet U Metro Station (Red Line). Units Available: C101 (1BR + Den/2BA/847SF - $309,900 C102 (1BR + Den/1BA/847SF - $309,900) 102 (1BR/1BA/622SF - $339,900) 201 (2BR/2BA/855SF - $499,900) 301 (2BR/2BA/855SF - $499,900) 401 (2BR/2.5BA/1,275SF - $724,900) 402 (2BR/2BA/1,216SF - $698,900). *Photos are of a unit with similar floor plan and finishes*
- Type:
- Single Family
- Sq.Ft.:
- 913
- Status:
- Active
- Beds:
- 1
- Year built:
- 1880
- Baths:
- 1.00
- MLS#:
- DCDC2151670
- Subdivision:
- Capitol Hill
ADDITIONAL INFORMATION
Spacious and Beautiful 1BR/1FB with 913sqf English basement condo includes separate entrance off gorgeous rose garden and steps to Lincoln Park. . Home offers updated kitchen with stainless steel appliances, granite counters and ample cabinet space. Spacious living room with wood burning fireplace. Bedroom with ceiling fan and great closet space. Freshly Painted and in unit Washer & Dryer. Enjoy living near Lincoln Park, multiple Capital Bike Shares, a few blocks from Easter Market, Barracks Row and H Street. Pet Friendly.
- Type:
- Twin Home
- Sq.Ft.:
- n/a
- Status:
- Active
- Beds:
- n/a
- Lot size:
- 0.05 Acres
- Year built:
- 1942
- Baths:
- MLS#:
- DCDC2151462
- Subdivision:
- Noma
ADDITIONAL INFORMATION
****NACA, FHA, VA, ALL BUYERS WELCOMED TO THIS MULTIFAMILY OPPORTUNITY**** Right Off NOMA & Hecht Town Lies A Ready To CASH FLOW & LIVE IN If Desired 4 Unit Multi-Family Opportunity Under $850k!!!! Get In Now While You Can As Pricing For This Location Is Blowing Up As We Speak With New Development EVERYDAY!!! 3 Income Producing Units & One Move In Ready Vacant Unit With Many Options To Allow For Your Investment Dreams To Come True!!! Minimal Expenditures As Electricity & Gas Are Separately Metered!! Each Unit Has Either A Balcony Or Patio To Enjoy After Long Day. Community Boast A High Walkability Score Of 82 With Various Public Transportation Options All Around. If You Prefer To Drive Free Parking Is Always Present In Front Of Building On Public Street. Live In One, Rent All, Make Money Anyway You Want!!! Schedule Your Private Tour Today!!!
© BRIGHT, All Rights Reserved - The data relating to real estate for sale on this website appears in part through the BRIGHT Internet Data Exchange program, a voluntary cooperative exchange of property listing data between licensed real estate brokerage firms in which Xome Inc. participates, and is provided by BRIGHT through a licensing agreement. Some real estate firms do not participate in IDX and their listings do not appear on this website. Some properties listed with participating firms do not appear on this website at the request of the seller. The information provided by this website is for the personal, non-commercial use of consumers and may not be used for any purpose other than to identify prospective properties consumers may be interested in purchasing. Some properties which appear for sale on this website may no longer be available because they are under contract, have Closed or are no longer being offered for sale. Home sale information is not to be construed as an appraisal and may not be used as such for any purpose. BRIGHT MLS is a provider of home sale information and has compiled content from various sources. Some properties represented may not have actually sold due to reporting errors.
Washington Real Estate
The median home value in Washington, DC is $597,900. This is higher than the county median home value of $589,800. The national median home value is $219,700. The average price of homes sold in Washington, DC is $597,900. Approximately 37.58% of Washington homes are owned, compared to 52.63% rented, while 9.79% are vacant. Washington real estate listings include condos, townhomes, and single family homes for sale. Commercial properties are also available. If you see a property you’re interested in, contact a Washington real estate agent to arrange a tour today!
Washington, District of Columbia 20002 has a population of 672,391. Washington 20002 is more family-centric than the surrounding county with 23.68% of the households containing married families with children. The county average for households married with children is 23.67%.
The median household income in Washington, District of Columbia 20002 is $77,649. The median household income for the surrounding county is $77,649 compared to the national median of $57,652. The median age of people living in Washington 20002 is 33.9 years.
Washington Weather
The average high temperature in July is 88.8 degrees, with an average low temperature in January of 27.5 degrees. The average rainfall is approximately 43.5 inches per year, with 13.3 inches of snow per year.
