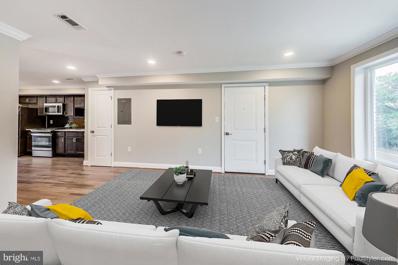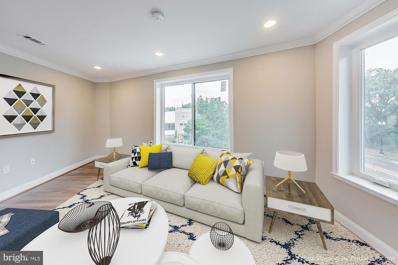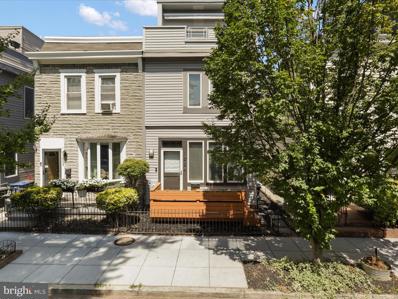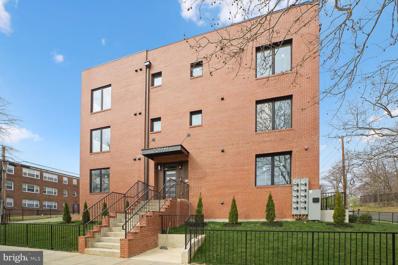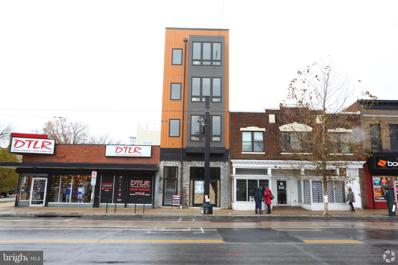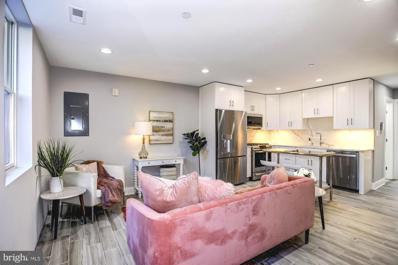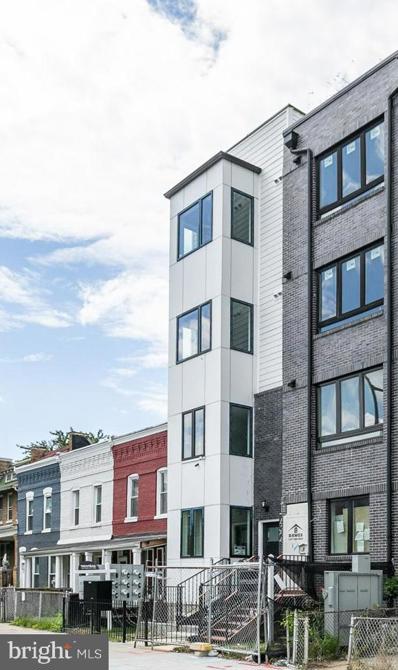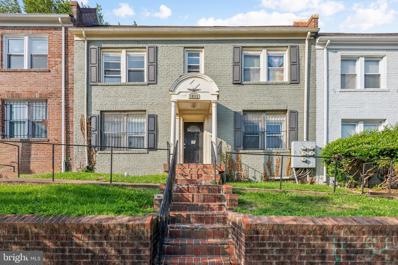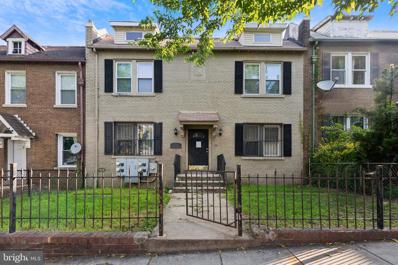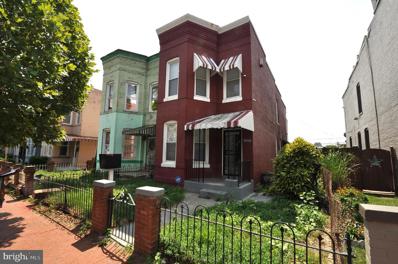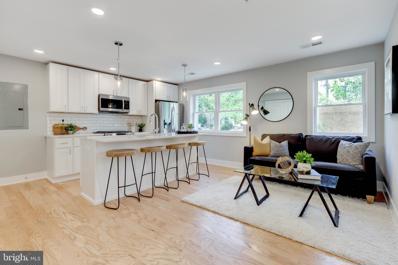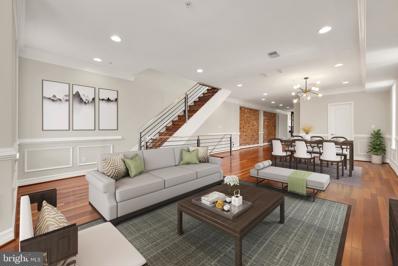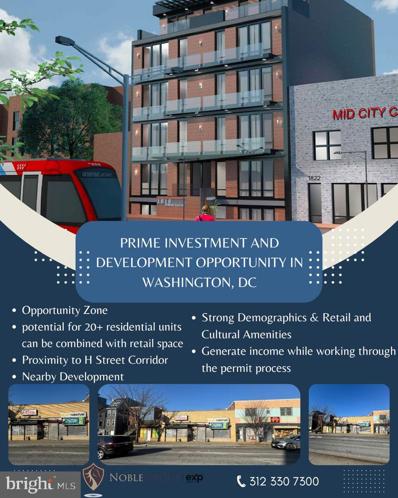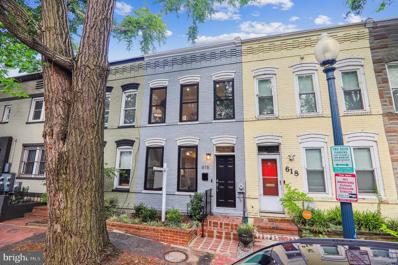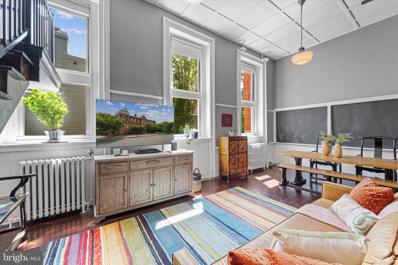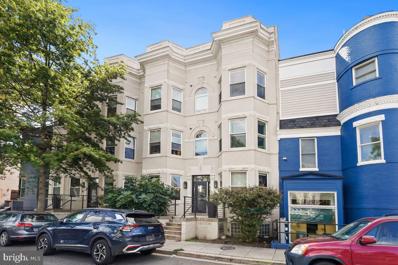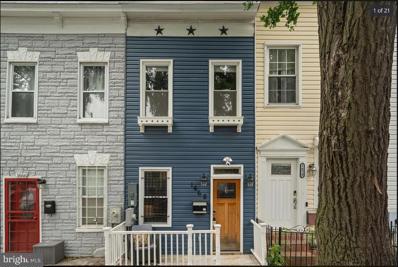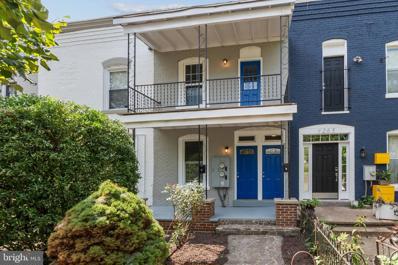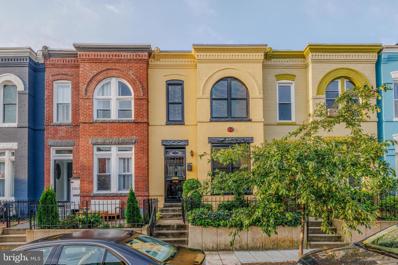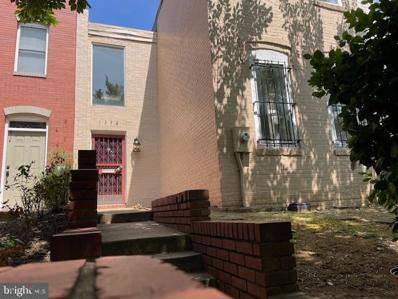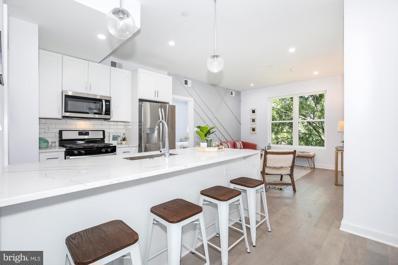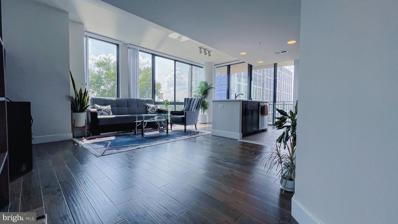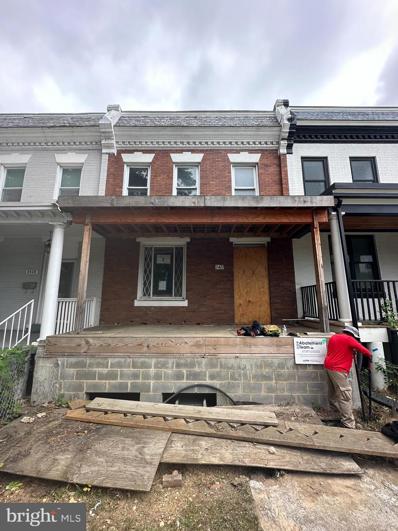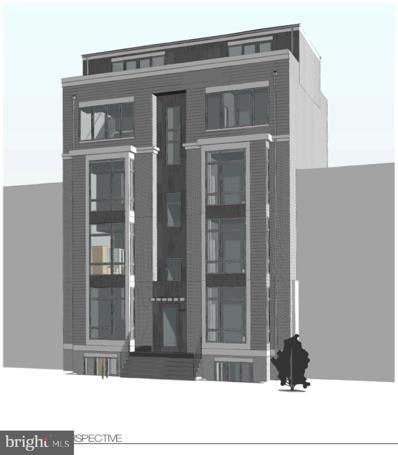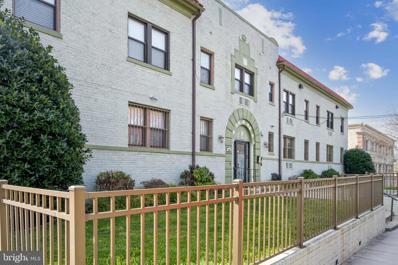Washington DC Homes for Rent
- Type:
- Single Family
- Sq.Ft.:
- 679
- Status:
- Active
- Beds:
- 1
- Year built:
- 1956
- Baths:
- 1.00
- MLS#:
- DCDC2156768
- Subdivision:
- Capitol Hill East
ADDITIONAL INFORMATION
Welcome to the Copeland Condominium! Renovated condos with a contemporary design aesthetic and modern finishings. This spacious light-flooded 1 BR condo features huge windows with three exposures, hardwood floors, stainless steel appliances, quartz countertops, bathroom awash in porcelain tile, in-unit Washer/Dryer, and a rear balcony with great outdoor space on a freshly landscaped lot. The condo is conveniently located a short walk from Lincoln Park and Stadium Armory Metro Station, and the location stands to benefit from the DC General site redevelopment and potential RFK redevelopment. Enjoy the street upgrades on North Carolina Avenue with pedestrian walkways leading to the Anacostia Riverwalk Trails.
- Type:
- Single Family
- Sq.Ft.:
- 793
- Status:
- Active
- Beds:
- 2
- Year built:
- 1956
- Baths:
- 1.00
- MLS#:
- DCDC2156754
- Subdivision:
- Capitol Hill East
ADDITIONAL INFORMATION
Welcome to the Copeland Condominium! Renovated condos with a contemporary design aesthetic and modern finishings. This spacious light-flooded 2 BR condo features huge windows with three exposures, hardwood floors, stainless steel appliances, quartz countertops, bathroom awash in porcelain tile, in-unit Washer/Dryer, and a rear deck with great outdoor space on a freshly landscaped lot. The condo is conveniently located a short walk from Lincoln Park and Stadium Armory Metro Station, and the location stands to benefit from the DC General site redevelopment and potential RFK redevelopment. Enjoy the street upgrades on North Carolina Avenue with pedestrian walkways leading to the Anacostia Riverwalk Trails.
- Type:
- Twin Home
- Sq.Ft.:
- 2,050
- Status:
- Active
- Beds:
- 3
- Lot size:
- 0.04 Acres
- Year built:
- 1909
- Baths:
- 4.00
- MLS#:
- DCDC2153324
- Subdivision:
- Old City #1
ADDITIONAL INFORMATION
Welcome to this gorgeous, fully renovated 3 bedroom, 3.5 bathroom, 2050 sqft semi-detached home. This home was completely rebuilt from the studs 15 years ago and lovingly modernized. Enter to the open concept living room featuring rich, Brazilian hardwood flooring, beautiful wallpaper, recessed lighting, custom blinds, and oversized windows. The dining room has a unique glass chandelier. The current owner used this space as their music room, easily accommodating a grand piano. The modern kitchen features flat-front kitchen cabinets, stainless steel appliances, a five-burner Bosch gas stove, an oven hood, and black quartz countertops. There is a built-in pantry and room for three or four people on bar-height chairs at the island. There is an existing nook that is calling for a wine fridge or bar! The half bathroom has to be seen (how often do you get to say that)! Gorgeous peacock wallpaper and blue cabinetry set this lovely space apart and was redone in 2023. There is also a storage closet with a built-in storage system. Exit to the backyard with Trex decking, a fully fenced yard, and a shed. There is a secure garage door, parking for 2 cars, and a plug for Tesla charging. Head upstairs to the second floor featuring the first primary bedroom option with two closets and electrically controlled blackout curtains. This bedroomâs en suite bathroom has a shower/tub combo with jets and heated floors which was renovated in 2023. The second bedroom has a closet with built-in shelving and an en suite with a soaker tub. Off the hall, there is a storage closet and the stacked full-size washer and dryer. Heading up to the third level, the staircase is open to the dining room below, a skylight above, and has beautiful birch-patterned wallpaper. This spacious level can be used as an open concept family room or office, or could serve as a second primary bedroom by taking over the entire level. Walk out to the deck, shaded by an electric awning. The bathroom features a large shower with body jets and a large closet with built-ins. Improvements: Conditioned the crawl space with a vapor barrier and dehumidifier, 2022; New HVAC, 2023; New Washer and Dryer, 2021; Renovated bathroom and powder room, 2023; Completely rebuilt walls up, approximately 15 years ago. Conveys: Security system; Electronic blinds, curtain, and controllers; Awning and hooks; Storage shed; Garden hose(s); Outdoor storage box; Coat rack
- Type:
- Single Family
- Sq.Ft.:
- 850
- Status:
- Active
- Beds:
- 2
- Year built:
- 2024
- Baths:
- 2.00
- MLS#:
- DCDC2156270
- Subdivision:
- Carver Langston
ADDITIONAL INFORMATION
Spectacular new ground up construction features exquisite finishes with European White Oak floors throughout, barn doors, marble baths with freestanding tubs, heigh ceilings, oversize windows, in-unit washer dryers, and balconies off the living areas. The booming Carver Langston location provides easy access to all the nightlife and restaurants in H Street and Ivy City, as well as the peaceful tranquility of the National Arboretum across the street. Parking is available for purchase separately. Brick construction ensures minimum maintenance and low condo fees over the years. Pet and Investor friendly. All CofO inspections passed and ready to close asap.
- Type:
- Retail
- Sq.Ft.:
- 870
- Status:
- Active
- Beds:
- n/a
- Year built:
- 2017
- Baths:
- 1.00
- MLS#:
- DCDC2156250
ADDITIONAL INFORMATION
870SF bar with small non-vented kitchen. 1 deeded parking space conveys. All equipment within the space is available for sale also. Condo Fee is $2,250/yr. Includes insurance, water & sewer, small maintenance for common areas.
- Type:
- Single Family
- Sq.Ft.:
- 680
- Status:
- Active
- Beds:
- 1
- Year built:
- 2021
- Baths:
- 1.00
- MLS#:
- DCDC2156124
- Subdivision:
- Trinidad
ADDITIONAL INFORMATION
Discerning investors and savvy first-time buyers, take note - Unit 2 is the crown jewel of Trinidad's most sought-after new condominium development. This brand-new pet-friendly 1BR, 1BA residence epitomizes modern luxury in a boutique building that sets the standard for sophisticated urban living. Prepare to be captivated by the open floor plan that seamlessly integrates the gourmet kitchen, complete with stainless steel appliances and ample counter space, with the inviting living and dining areas. This layout was meticulously designed to inspire culinary creativity and effortless entertaining. Retreat to the generously-sized bedroom and freshen up in the full bath, both boasting abundant closet space to accommodate your every storage need. With parks, shops, and entertainment just blocks away, you'll never be at a loss for ways to spend your leisure time in this vibrant, amenity-rich neighborhood. For those who prefer the convenience of private transportation, parking is available for purchase. Don't miss your chance to own a piece of the action in this highly anticipated condominium project. Schedule your private tour today and prepare to be captivated by the unparalleled luxury and investment potential of Unit 1.
- Type:
- Single Family
- Sq.Ft.:
- 505
- Status:
- Active
- Beds:
- 1
- Year built:
- 2022
- Baths:
- 1.00
- MLS#:
- DCDC2156078
- Subdivision:
- Trinidad
ADDITIONAL INFORMATION
This is an IZ unit. You must be IZ qualified. Unit 5 is a BRAND NEW jr 1 bedroom + chic full bath condo in a pet-friendly condominium in the heart of booming Trinidad! The natural light and stunning fixtures are just two of the things you'll LOVE about this efficiently laid out condo. The the open floor plan and the designer finishes in the full bath are not to be missed. + Low condo fees. Walk Score 95! Just blocks to everything you need - shopping, grocery, coffee shops, restaurants, parks and more! This perfect place can't be beat! It is the perfect way to start building your own wealth. PLEASE Read the rest of remarks. Pursuant to the District of Columbia Inclusionary Zoning program, income restricted units are available at this development. Please contact the Department of Housing and Community Development regarding the availability of such units and requirements for registration in the Inclusionary Zoning program. This unit is available via the IZ lottery process only. To become eligible for the next IZ purchase lotteries, complete steps 1, 2 and 3 via the DHCD Inclusionary Zoning Website. The minimum occupancy requirement of 1 or more persons for this 1 bedroom unit. The income limits: $72,250 (1 person), $82,550 (2 people), $92,900 (3 people) The unit must remain the owners continued primary residence throughout their ownership. The household must divest of any other housing ownership before closing on the IZ unit. The unit may not be rented out, in part or in full, for any length of time and via any method without prior written consent from DHCD. Temporary rentals including AirBnb or similar style rentals are never permitted. There are perpetual resale price and term restrictions on the unit. The owner must contact DHCD to obtain a maximum resale price and receive further instructions prior to listing the unit for sale or refinancing the mortgage.
- Type:
- Other
- Sq.Ft.:
- n/a
- Status:
- Active
- Beds:
- n/a
- Year built:
- 1940
- Baths:
- MLS#:
- DCDC2155968
ADDITIONAL INFORMATION
- Type:
- Other
- Sq.Ft.:
- n/a
- Status:
- Active
- Beds:
- n/a
- Year built:
- 1931
- Baths:
- MLS#:
- DCDC2156080
ADDITIONAL INFORMATION
- Type:
- Twin Home
- Sq.Ft.:
- 1,638
- Status:
- Active
- Beds:
- 3
- Lot size:
- 0.08 Acres
- Year built:
- 1900
- Baths:
- 2.00
- MLS#:
- DCDC2155072
- Subdivision:
- Trinidad
ADDITIONAL INFORMATION
Estate Sale: Make no mistake, the possibilities are endless for this in-town beauty, minutes from H St Corridor & Union Station. A classic all brick, semi-detached row house. This 3 level home features 3BR + den, 1.5 BA, spacious eat-in Kitchen with W/D hook-up, 2 Fireplaces (Living room & Primary bedroom), like new carpet and laminate flooring, a deep fenced yard with a storage shed & space for parking. The home has many updates but needs a new owner with vision to add finishing touches. A prime location, an excellent value. This property is being sold strictly As-Is.
- Type:
- Single Family
- Sq.Ft.:
- 722
- Status:
- Active
- Beds:
- 2
- Year built:
- 1979
- Baths:
- 1.00
- MLS#:
- DCDC2150448
- Subdivision:
- Capitol Hill
ADDITIONAL INFORMATION
714 11th Street is charming 3 story condo recently converted in 2020. This fully renovated 2BR unit will be the first resale since the conversion. It features open gourmet kitchen, island with breakfast seating, washer dryer in unit, nice lighting, bookshelves that will convey, Plantation shutters on windows. Condo fees are low given the building is self managed. H Street is one of DCâs most vibrant neighborhoods, teeming with an array of performing arts venues, locally owned shops, bars, coffeehouses, restaurants, and nightlife destinations. H Street, also known as H Street Corridor, hosts the wildly popular H Street Festival every year, where residents and visitors alike celebrate a broad range of music, fashion, poetry, and art. The neighborhood sits just a few blocks northwest of the United States Capitol, proximate to other desirable neighborhoods like NoMa, Union Market etc. In addition to a bustling atmosphere, H Street offers residents a blend of historic buildings and modern developments, touting an array of rowhouses and luxury apartments available for rent. H Streetâs walkable layout, as well as its access to the DC Streetcarâs H/Benning Line, multiple bus stops, and the Hopscotch Bridge, affords many residents short commute times.
- Type:
- Single Family
- Sq.Ft.:
- 2,515
- Status:
- Active
- Beds:
- 4
- Year built:
- 1905
- Baths:
- 3.00
- MLS#:
- DCDC2155740
- Subdivision:
- Eckington
ADDITIONAL INFORMATION
Perched atop a coveted corner in Eckington, this exquisite top-floor end unit embodies urban luxury and charm. Upon entry, you're immediately enveloped by an abundance of natural light that bathes the expansive 2,500+ sq ft of thoughtfully designed living space. The open layout invites comfort and effortless flow, while exposed brick accents bring warmth and character to the modern aesthetic. Through elegant French doors lies a dedicated office, perfect for those seeking productivity and tranquility. The gourmet kitchen stands ready for culinary adventures, featuring stainless steel appliances, granite countertops, ample cabinetry, and a large pantry. An adjacent private deck provides an idyllic spot for outdoor relaxation or dining. Upstairs, the spacious primary suite awaits, complete with a cozy reading nook, bay windows, and a luxurious ensuite bathroom boasting a soaking tub, dual vanity, and a glass-enclosed shower. Two additional generously sized bedrooms share a Jack-and-Jill bathroom, thoughtfully designed for comfort and convenience. Situated in one of DCâs most desirable neighborhoods, this home offers the perfect blend of serenity and accessibility. Just steps from Alethia Tanner Park and surrounded by an array of dining options, you'll enjoy the best of urban living with effortless access to the cityâs landmarks and local gems.
- Type:
- General Commercial
- Sq.Ft.:
- 3,215
- Status:
- Active
- Beds:
- n/a
- Lot size:
- 0.09 Acres
- Year built:
- 1947
- Baths:
- MLS#:
- DCDC2156038
ADDITIONAL INFORMATION
Prime Investment and Development Opportunity in Washington, DC Address: 1818-1820 Benning Rd NE, Washington, DC 20002 Lot Size: 0.09 Acres Building Size: 3,215 Sq. Ft. Year Built: 1947 Unlock the potential of this exceptional property located in the vibrant and rapidly developing Street, situated within an Opportunity Zone. This unique investment offers both immediate income and significant future development possibilities, making it a standout opportunity for savvy investors. Property Overview: â¢
- Type:
- Single Family
- Sq.Ft.:
- 1,088
- Status:
- Active
- Beds:
- 2
- Lot size:
- 0.03 Acres
- Year built:
- 1911
- Baths:
- 3.00
- MLS#:
- DCDC2155798
- Subdivision:
- Old City #1
ADDITIONAL INFORMATION
OPEN HOUSE! Sunday, September 22nd. 11am-2pm. Another Stunning restoration from DCâs renowned NANTUCKET INVESTMENTS! Ideally located on a quiet, one-way, tree-lined street, this top to bottom, full renovation is the perfect blend of charm, elegance, and modern chic. Step inside this sun-filled home and be greeted by exposed brick (if only they could talk). Black on black windows, natural oak floors, custom iron railings and a functional layout that utilizes every square inch! The chefâs kitchen shines with quartz countertops, GE Café Appliances, Signature Hardware finishes, and oodles of storage and counter space. Yes, the main level also has an awesome powder room. Venture upstairs to find a primary bedroom with a luxurious ensuite bath, a second bedroom, hall bath, and a convenient stack washer/dryer. Whether starting your day or ending it, relax in your marble tiled shower or tub. Your backyard oasis has edgy horizontal privacy fencing, a commercial grade rollup garage door, secured parking pad and a grassy lawn for croquet or Fido⦠This is a must have home!
- Type:
- Single Family
- Sq.Ft.:
- 1,208
- Status:
- Active
- Beds:
- 1
- Year built:
- 1895
- Baths:
- 1.00
- MLS#:
- DCDC2155814
- Subdivision:
- Capitol Hill
ADDITIONAL INFORMATION
Open House Saturday, September 14th from 12 PM to 3 PM - DO NOT MISS! A true artist loft at the Pierce School Lofts on Capitol Hill. Built in 1895 and renovated in 2018, this Loft does not come around often. A truly rare find on Capitol Hill, Unit F is an upper-level Loft overlooking a private backyard sanctuary, but more to come about the pool, hot tub, and outdoor kitchen that awaits you! Inside, you will find nine-foot-tall windows, which provide incredible sunlight, and you will feel the airiness that comes only from 14-feet tall ceilings. The original charm of a historic school is reflected in the 25-foot-long chalk boards spanning the wall that are accentuated by the original hardwood floors. Your culinary and hosting skills will be inspired by the elevated kitchen â with marble counters and ample cabinet space â that allows you to cook as you entertain. Adding to the appeal, see the lofted king-size bedroom with custom stairs and railings enhancing the functionality and character. Beneath, you will find a massive walk-in closet, which could serve as a home office or an additional bedroom. The incredible 24-foot long bathroom was recently renovated, exposing the original brick in the shower and adding a customized frameless glass shower door. You canât miss the chandelier and new sconces above the 12-foot long dual sinks atop a marble vanity with new faucets and the free standing antique claw foot tub with new fixtures. The rear Courtyard showcases the 40,000-gallon black bottom, heated, inground, T-shaped pool, and jetted jacuzzi (open and maintained all year). Off the pool area, enjoy the outdoor kitchen, gas and charcoal grills, and enough seating for the best pool get-togethers. If that is not enough, come see the fully-equipped fitness gym in the lower level, and note the security system in place at all entrances with bike and package storage rooms. Loft F also boasts very easy access to Eastern Market, Lincoln and Stanton Parks, the H Street Corridor, and Union Market.
- Type:
- Single Family
- Sq.Ft.:
- 973
- Status:
- Active
- Beds:
- 2
- Year built:
- 1895
- Baths:
- 2.00
- MLS#:
- DCDC2155942
- Subdivision:
- Bloomingdale
ADDITIONAL INFORMATION
Ideally located in a boutique building in Bloomingdale, this top-floor two-bedroom, two bath condo is beautifully updated offering high end finishes, over 9 foot ceilings, and hardwood floors. Fabulous style, great design, inviting. Flooded with brilliant natural light throughout, the open-concept living area is the focal point with nearly six foot tall bay windows. Stunning open kitchen with upgraded white quartz countertop, abundant custom cabinetry, stainless steel appliances, and plenty of storage. Owner's suite unusually spacious with luxury ensuite bath. Second bedroom features a built-in queen size murphy bed that conveys, and another generous set of bay windows, ensuring natural light at every hour. Truly enchanting private deck with a spectacular view of the Washington Monument, rooftops, sky - perfect for unwinding while watching the sun set - magic. Amazing storage - five generous closets with custom built-ins, as well as a room for your in-unit washer and dryer. PARKING - dedicated parking spot (#6) and a large basement storage unit. Enjoy the charm and convenience of this neighborhood, which is convenient for metro/car/bus commuters and close to restaurants (The Red Hen, Big Bear, local coffee and artists' hang Creative Grounds), shops (Union Market, Reservoir District), and nightlife.
- Type:
- Single Family
- Sq.Ft.:
- 900
- Status:
- Active
- Beds:
- 2
- Lot size:
- 0.01 Acres
- Year built:
- 1900
- Baths:
- 3.00
- MLS#:
- DCDC2155782
- Subdivision:
- Rosedale
ADDITIONAL INFORMATION
Welcome to 1668 Kramer St NE, a stunning townhouse located in Kingman Park. This beautifully renovated home boasts 2 spacious bedrooms and 2.5 luxurious bathrooms. As you step inside, you'll be greeted by an open-concept floor plan, with gleaming hardwood floors, high ceilings, and plenty of natural light. The modern kitchen features top-of-the-line stainless steel appliances, granite countertops, and ample cabinet space. The adjacent dining area is perfect for hosting dinner parties or family gatherings. Upstairs, you'll find two bedrooms and two full bathrooms. Outside, you'll find a private backyard oasis with deck, perfect for outdoor entertaining and summer barbecues. Conveniently located near the H-street corridor, this quaint neighborhood has an artsy vibe, fun bars, great eateries, and independent designer shops. Walkable to the community center, elementary school, Fields at RFK and Lincoln Square Park. Situated on a quiet one-way street with ample parking, and accessible to the free street car, there are plenty of transportation options. With easy access to public transportation and major commuter routes, this home offers the perfect blend of city living and suburban convenience. Don't miss your chance to make this stunning home yours!
- Type:
- Multi-Family
- Sq.Ft.:
- n/a
- Status:
- Active
- Beds:
- n/a
- Lot size:
- 0.04 Acres
- Year built:
- 1900
- Baths:
- MLS#:
- DCDC2154858
- Subdivision:
- Trinidad
ADDITIONAL INFORMATION
Discover a unique investment opportunity in Trinidad with this charming 2-unit building. Each unit offers 2 bedrooms and 1 bath. The first-floor unit has been tastefully updated, providing a modern living space, while the second-floor unit is well-maintained and move-in ready. Perfect for a variety of living arrangements, you can choose to live in one unit and rent out the other, offsetting your mortgage, or capitalize on both as rental properties. The backyard offers flexibility as parking or a rec area for grilling and relaxing outside. Nestled in a vibrant, walk-able neighborhood, this property is convenient to multiple public transit options, shopping, and popular dining destinations. All that the H St corridor has to offer is mere blocks away. Whether youâre looking to invest or find a new place to call home, this building offers flexibility, convenience, and the potential for significant rental income. Donât miss out on this prime Trinidad real estate opportunity.
- Type:
- Single Family
- Sq.Ft.:
- 1,324
- Status:
- Active
- Beds:
- 3
- Lot size:
- 0.02 Acres
- Year built:
- 1909
- Baths:
- 2.00
- MLS#:
- DCDC2154598
- Subdivision:
- Old City #1
ADDITIONAL INFORMATION
PRICE REDUCTION! UPDATED PHOTOS!Charming historic home in Capitol Hill, near the H street corridor. Features include original fireplace and decorative finials and some original stone cladding on the exterior windows. A 3 bedroom and 1.5 bath unique property blending historic charm with modern convenience in a sought-after location. This house is conveniently located near Union Station, Kingman park, Union market, street cars, Metro,schools and walking distance to fine restaurants.
- Type:
- Other
- Sq.Ft.:
- 1,894
- Status:
- Active
- Beds:
- 3
- Lot size:
- 0.04 Acres
- Year built:
- 1912
- Baths:
- 2.00
- MLS#:
- DCDC2152222
- Subdivision:
- Old City #1
ADDITIONAL INFORMATION
This property is being sold AS IS. Perfect for a investor wanting to rehab or someone wanting to live in a beautiful home using a rehab loan for minor modifications. Seller prefers using ATG Title/Jill Michaels for settlement since they have completed title work on behalf of seller and a POA is involved. Welcome to 1336 Constitution Ave NE, a charming townhouse nestled in the heart of Capitol Hill, Washington, DC. This historic neighborhood is known for its tree-lined streets, vibrant community, and convenient urban living. With over 1800 sq ft, this 3 bedroom, 2 bath home is the perfect home for someone wanting the convenience of city living. The kitchen needs updating and awaits your creative ideas. The unfinished basement with a family room area walks out to the patio in the back yard that may be used for entertaining and/or off street parking. Capitol Hill is a lively and sought-after neighborhood offering a mix of historic and modern living. The area is highly walkable with a Walk Score of 85, making it easy to run errands or enjoy nearby attractions without needing a car. If you don't want to drive, there are Excellent public transportation options, including multiple bus lines and the nearby Union Station, which offers Metro and Amtrak services. The Bike-Friendly community has a Bike Score of 99. The neighborhood is a bikerâs paradise, featuring dedicated bike lanes and easy access to the Metropolitan Branch Trail. Recreation: Close proximity to Lincoln Park, a popular spot for jogging, picnics, and community events. Dining and Shopping: A variety of restaurants, cafes, and shops are just a short stroll away, offering diverse culinary options and unique shopping experiences. Nearby Amenities include: Union Market: A vibrant food hall with a wide selection of local vendors. Eastern Market: A historic market offering fresh produce, handmade crafts, and weekend flea markets. H Street Corridor: Known for its nightlife, theaters, and eclectic dining options. Library of Congress and Capitol Building: Iconic landmarks that are just a few blocks away, offering both historical significance and educational opportunities. Living at 1336 Constitution Ave NE means enjoying the best of what Capitol Hill has to offer, from its rich history to its vibrant community life. Photos coming soon.
- Type:
- Single Family
- Sq.Ft.:
- 1,020
- Status:
- Active
- Beds:
- 2
- Year built:
- 2023
- Baths:
- 2.00
- MLS#:
- DCDC2155522
- Subdivision:
- Carver Langston
ADDITIONAL INFORMATION
Make this your new home today, builder has the C of O and you can move in tomorrow! Unit 402 is a BRAND NEW 2 bedroom + 2 chic full bath condo in a pet-friendly condominium in the heart of booming Carver Langston! The efficient layout and stunning fixtures are just two of the things you'll LOVE about this condo. + Low condo fees. Walk Score 90! Just blocks to everything you need - shopping, grocery, coffee shops, restaurants, parks and more! This perfect place can't be beat! There's not better investment for a first time homebuyer or investor. The builder's preferred lender has VA and FHA options. Let us connect you with the preferred lender for special grant and loan programs.
- Type:
- Single Family
- Sq.Ft.:
- 970
- Status:
- Active
- Beds:
- 2
- Year built:
- 2019
- Baths:
- 2.00
- MLS#:
- DCDC2155340
- Subdivision:
- Eckington
ADDITIONAL INFORMATION
MUST SEE UNIT!!! A Penhouse Corner unit on the sixth floor overseeing the city with huge glass windows and a large relaxing balcony to see the sun set. This unit has all you can ask for in a Luxury living: Open floor plan , high ceilings, wood floors, stainless appliances , An extra storage space located on the same floor, to name several, Thoughtful layout with two master suites . Very rarely will you find such great amenities : outdoor swimming pool, fitness center (paying gym membership is over), business center, 24-hour concierge,a party room, for such a reasonable condo fee. Perfect walk score, close to Trader Joe's, Union Market , NoMa Metro and resturance. Ooops!! Assigned Garage space and Extra storage are included in the asking price.
- Type:
- Single Family
- Sq.Ft.:
- 2,850
- Status:
- Active
- Beds:
- 5
- Lot size:
- 0.05 Acres
- Year built:
- 1908
- Baths:
- 4.00
- MLS#:
- DCDC2155496
- Subdivision:
- Bloomingdale
ADDITIONAL INFORMATION
Investor special in Bloomingdale. Structural framing & underpinning have already been completed.
$1,525,000
2105 M Street NE Washington, DC 20002
- Type:
- Multi-Family
- Sq.Ft.:
- n/a
- Status:
- Active
- Beds:
- n/a
- Lot size:
- 0.07 Acres
- Year built:
- 1943
- Baths:
- MLS#:
- DCDC2155460
ADDITIONAL INFORMATION
Welcome to 2105 M Street NE, Washington DC 20002, - A prime location and a great investment opportunity in the vibrant heart of Washington, DC. This remarkable 15-unit condo Conversion Development Project is to be delivered with plans and permits fully approved. Underpinning and Demo have already been completed. The remaining construction cost could be between 1.2M-1.4M M Projected outsales can range from $4.9M - $5.2M. ARV based on $570/sqft - $670/sqft. The building consists of 5 Studios, 2 One Bedrooms, 5 Two Bedrooms, and 1 Three Bedrooms and two additional units to be added to the building total of 15 units. The plans are prepared by 2Plys Architecture firm, the designers focus on multifamilies-urban infill and aspect homes. This project is ready to go with all permits and plans in place it s shovel-ready, put your money to work in intelligent investing. please call us for information. AGENTS THE PROPERTY IS UNSAFE TO GO IN, PLEASE SIGN THE HOLD HARMLESS DOCUMENTS BEFORE ENTERING THE PROPERTY. THE PROPERTY IS A SHELL CONDITION WITH ALL PLANS AND PERMITS READY TO GO. THE IMAGES REFLECT THE WAY IT WILL LOOK WHEN IT'S ALL SET AND DONE.
- Type:
- Single Family
- Sq.Ft.:
- 791
- Status:
- Active
- Beds:
- 2
- Year built:
- 1936
- Baths:
- 1.00
- MLS#:
- DCDC2154632
- Subdivision:
- Brookland
ADDITIONAL INFORMATION
$54,000 Price Improvement - Fantastic 2-bedroom condo! With hardwood floors, an updated kitchen with recessed lights, under counter lights and a window too, Updated bathroom. King size primary bedroom with large closets and automatic lights. Secondary bedroom with modern closet system newer windows make for a well insulated unit. muffles street noise and easy opening for cleaning. It offers both comfort and modern style. Sun-filled exposure provides for a life of light. The convenience of having a washer/dryer in-unit and an assigned parking space add to it's appeal. Plus, its proximity to two Metro stations and neighborhood amenities makes it incredibly convenient for transportation and accessing local services. Includes large living area with modern ceiling fans and LED lights. HVAC with air treatment system. Overall, a highly desirable property! Hurry Buy
© BRIGHT, All Rights Reserved - The data relating to real estate for sale on this website appears in part through the BRIGHT Internet Data Exchange program, a voluntary cooperative exchange of property listing data between licensed real estate brokerage firms in which Xome Inc. participates, and is provided by BRIGHT through a licensing agreement. Some real estate firms do not participate in IDX and their listings do not appear on this website. Some properties listed with participating firms do not appear on this website at the request of the seller. The information provided by this website is for the personal, non-commercial use of consumers and may not be used for any purpose other than to identify prospective properties consumers may be interested in purchasing. Some properties which appear for sale on this website may no longer be available because they are under contract, have Closed or are no longer being offered for sale. Home sale information is not to be construed as an appraisal and may not be used as such for any purpose. BRIGHT MLS is a provider of home sale information and has compiled content from various sources. Some properties represented may not have actually sold due to reporting errors.
Washington Real Estate
The median home value in Washington, DC is $597,900. This is higher than the county median home value of $589,800. The national median home value is $219,700. The average price of homes sold in Washington, DC is $597,900. Approximately 37.58% of Washington homes are owned, compared to 52.63% rented, while 9.79% are vacant. Washington real estate listings include condos, townhomes, and single family homes for sale. Commercial properties are also available. If you see a property you’re interested in, contact a Washington real estate agent to arrange a tour today!
Washington, District of Columbia 20002 has a population of 672,391. Washington 20002 is more family-centric than the surrounding county with 23.68% of the households containing married families with children. The county average for households married with children is 23.67%.
The median household income in Washington, District of Columbia 20002 is $77,649. The median household income for the surrounding county is $77,649 compared to the national median of $57,652. The median age of people living in Washington 20002 is 33.9 years.
Washington Weather
The average high temperature in July is 88.8 degrees, with an average low temperature in January of 27.5 degrees. The average rainfall is approximately 43.5 inches per year, with 13.3 inches of snow per year.
