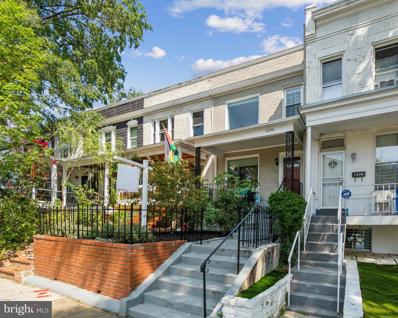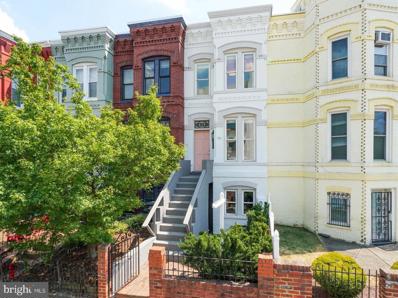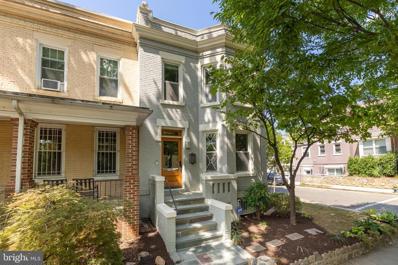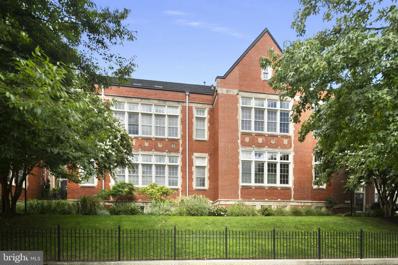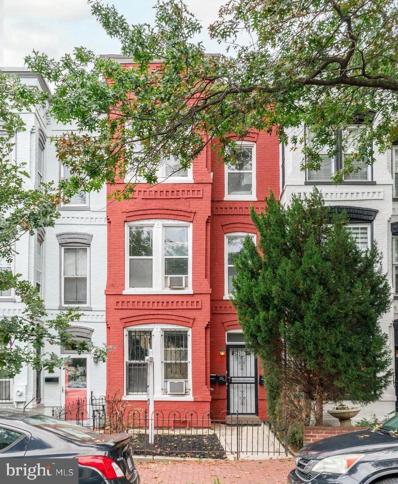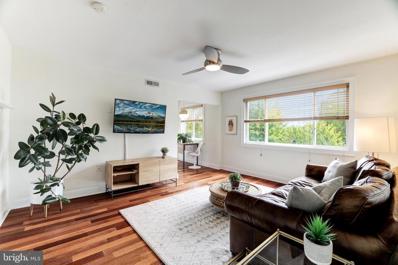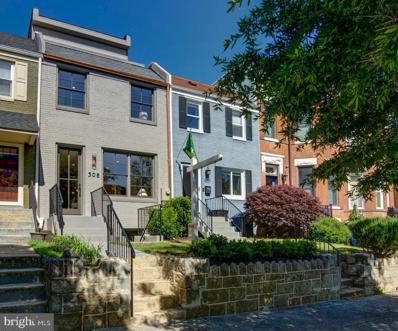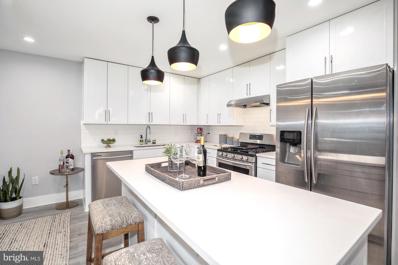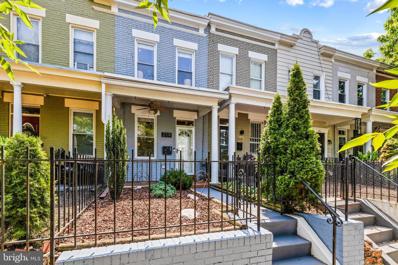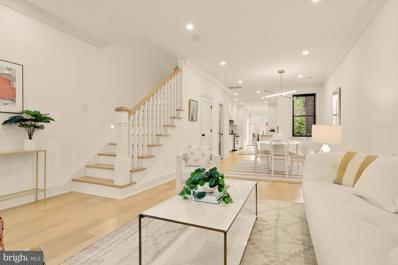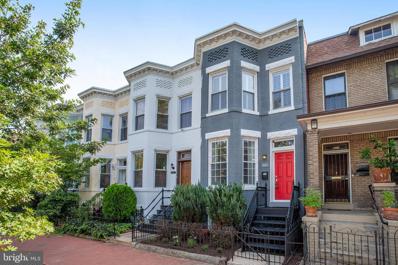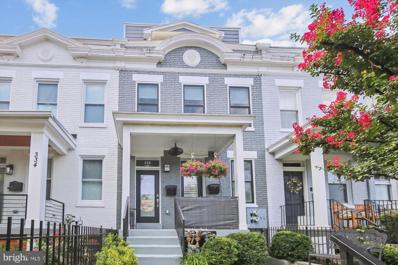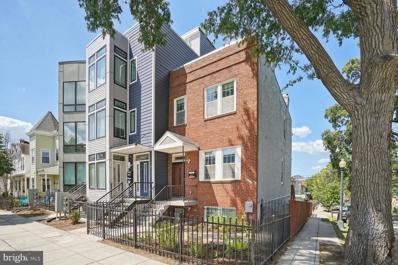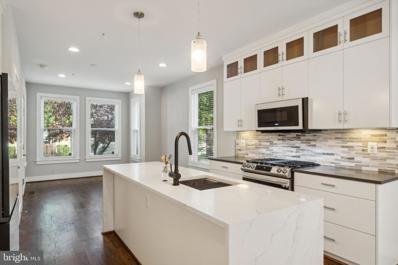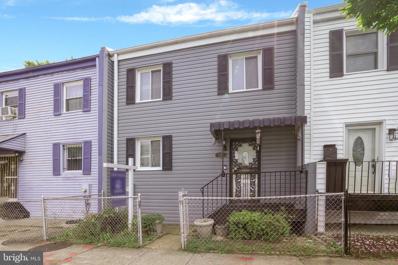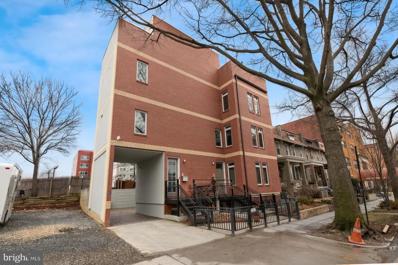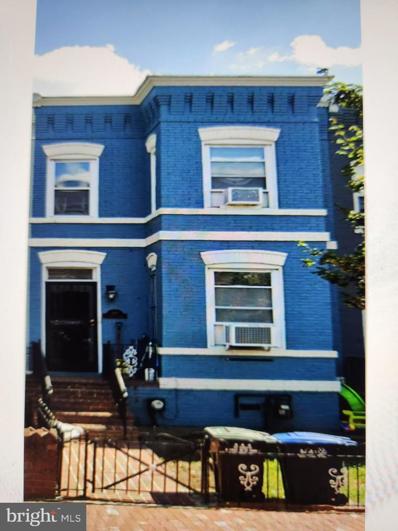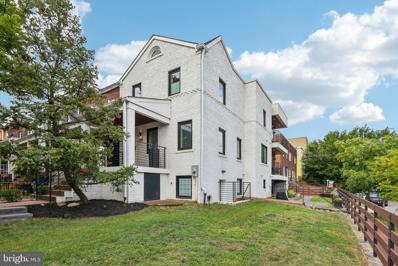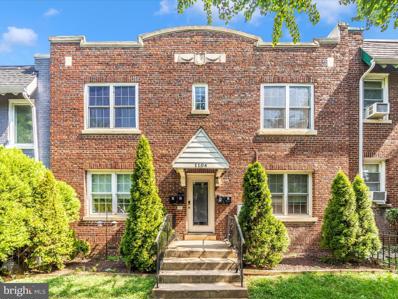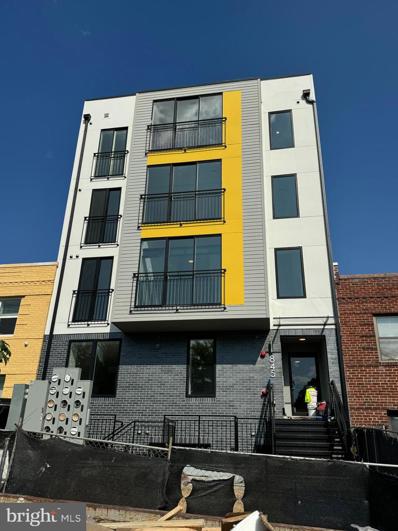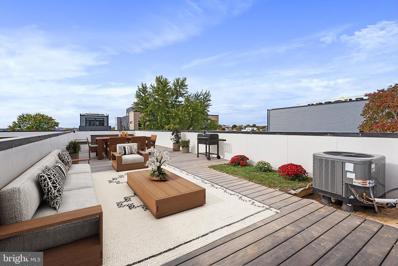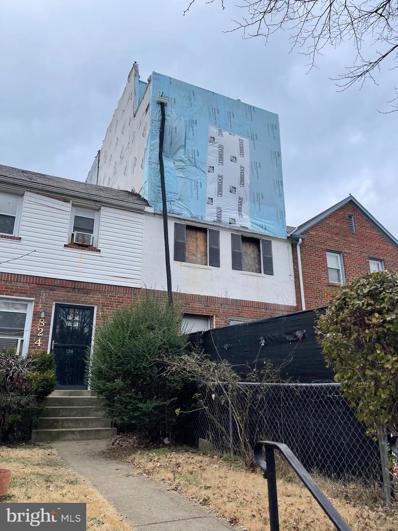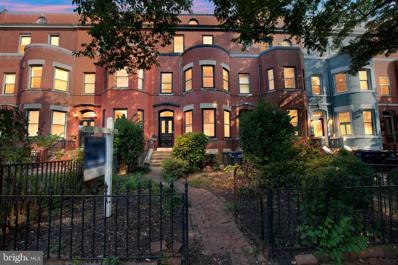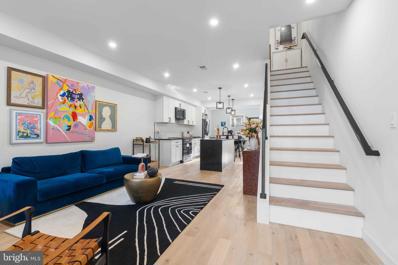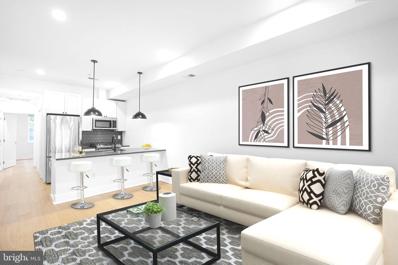Washington DC Homes for Rent
- Type:
- Single Family
- Sq.Ft.:
- 1,914
- Status:
- Active
- Beds:
- 3
- Lot size:
- 0.06 Acres
- Year built:
- 1922
- Baths:
- 4.00
- MLS#:
- DCDC2156214
- Subdivision:
- Trinidad
ADDITIONAL INFORMATION
Welcome to this charming Trinidad gem, an inviting home featuring 3 bedrooms and 4.5 bathrooms. Step inside to discover a bright, open floor plan with beautiful wood floors and an exposed brick wall that adds character to the living room. The expansive kitchen, equipped with all the appliances needed for comfortable living, offers ample space for dining and entertaining, with French doors leading to a private, elevated deck. Upstairs, the primary suite serves as a bright and relaxing retreat, complete with a private en-suite bathroom featuring a luxurious jetted bathtub, perfect for unwinding. Two additional bedrooms and a full bathroom are also on this level, with beautiful wood floors continuing throughout. The deep backyard is a true oasis, offering abundant space for outdoor enthusiasts, while the finished basement provides the flexibility to create a fourth bedroom or additional living space, complete with a full bathroom for added convenience. In addition to these standout features, the property also includes a fully finished carriage house suite with a spacious full bathroom, perfect for accommodating guests, setting up a home office, or creating a personal gym. A generously sized garage provides storage and a parking space. This is an exceptional opportunity to own a unique home that offers everything you need and more!
$799,999
901 F Street NE Washington, DC 20002
- Type:
- Single Family
- Sq.Ft.:
- 1,296
- Status:
- Active
- Beds:
- 3
- Lot size:
- 0.01 Acres
- Year built:
- 1922
- Baths:
- 2.00
- MLS#:
- DCDC2157408
- Subdivision:
- Capitol Hill
ADDITIONAL INFORMATION
A bright and fresh three bedroom home marrying historic charm with modern updates made by thoughtful owners â welcome to 901 F St NE. Itâs a perfect investment opportunity or condo alternative with nearly 1,300 square feet of living space across three levels. A cozy Georgetown kitchen on the first floor with walkout entrance to the front garden allows all bedrooms to be above grade and drenched in natural light, while the prime location puts you at the center of the Hill, just a stoneâs throw from Eastern Market and the best of H St Corridor including nearby Whole Foods and Solid State Books.
- Type:
- Townhouse
- Sq.Ft.:
- 1,899
- Status:
- Active
- Beds:
- 4
- Lot size:
- 0.03 Acres
- Year built:
- 1910
- Baths:
- 2.00
- MLS#:
- DCDC2152776
- Subdivision:
- H Street Corridor
ADDITIONAL INFORMATION
Welcome to 1012 10th Street NE, a 4-bed, 2-bath treasure nestled on a desirable corner lot in the vibrant NoMa â H ST NE neighborhood, where classic charm meets modern luxury. This beautifully designed Victorian bay-front corner home spans three spacious levels, each showcasing high-end finishes and thoughtful details. Step inside to find an inviting space filled with character, featuring gleaming hardwood floors throughout. The open layout on the main level seamlessly connects the expansive living and dining areas, creating a perfect flow for both everyday living and entertaining. The chef's kitchen is a standout feature, boasting stainless steel appliances, marble countertops, and ample cabinetry, making meal prep a breeze. Beyond the kitchen, youâll discover a private garden and patio, an idyllic setting for outdoor dining, gardening, or simply unwinding in your own urban oasis. The home also features a rare and expansive side yard, offering additional outdoor space for play, relaxation, or hosting gatherings. Completing the outdoor area is off-street parking perfect for an EV car set up. Upstairs, the second floor is home to three generously sized bedrooms, each with ample closet space and large windows that flood the rooms with natural light. The lower level adds even more living space with a versatile recreation room. A fourth bedroom and full bathroom on this floor provide comfort and privacy for guests. Situated on one of NoMa â H ST NEâs most desirable blocks on the corner lot of 10th and Kent Pl., 1012 10th Street NE places you within easy reach of everything this dynamic neighborhood has to offer. Explore local gems at Union Market, shop for groceries at Whole Foods and Trader Joeâs, catch a train at Union Station, or enjoy the eclectic dining and nightlife along H Street. With the redline Metro nearby, all of DCâs top destinations are just minutes away. Timeless and thoughtfully designed, 1012 10th Street NE is more than just a houseâitâs a place where youâll truly feel at home.
- Type:
- Single Family
- Sq.Ft.:
- 1,440
- Status:
- Active
- Beds:
- 1
- Year built:
- 1900
- Baths:
- 1.00
- MLS#:
- DCDC2149888
- Subdivision:
- Capitol Hill
ADDITIONAL INFORMATION
Penthouse living at its finest in the beating heart of the Nationâs Capitol. The second largest floorplan in the renown Lovejoy Lofts, this sprawling loft home offers tons of space. Boasting a second-level primary bedroom large enough for a king sized bed as well as multiple additional den spaces including a walk-in closet and lounge, office, and dining room - if you think youâve seen something like this before, you havenât. The home offers unique architectural elements including exposed brick walls, industrial polished concrete floors, and a steel loft with spiral staircase. Skylights are throughout the main a-frame space, drenching the home in light. Well appointed, the home boasts designer light fixtures, wall paper, granite countertops, and stainless steel appliances. Closets are throughout, making storage a dream. The in-unit washer dryer is smartly hidden in the eves of the home with extra storage as well. Lovejoy Lofts was converted from a school building to condominiums in 2004 and has been one of the Hillâs most coveted condominium residences since. The building design has been lauded for using the original features of the building including the roof lines, exposed brick, and internal staircases to create a modern and industrial residence that echoes the historic nature of the building. A private parking area in the rear of the building is gated and this unit is being sold with one designated parking space. Pets are welcome in the building, with a limit of 2 pets per unit. There is a $200/year fee for each dog. While renting is allowed, there is a 20% cap on the number of units in the building that may be rented ensuring that the building is mostly owner occupied. Situated only one mile to the east of The U.S. Capitol Building, this home is tucked in just north of bucolic Lincoln Park. Truly in the heart of it all, imagine jogging on the National Mall, grabbing coffee with friends at Wine and Butter, walking to Michelin star restaurants like Roseâs Luxury in the evening, or popping over to Union Station for a quick trip out of town. Commuting around Washington is easy, with your car on-site as well as bike lanes and bus lines right outside of your door and easy access to the Red Line at Union Station. Accessible to 395 and 295, this home is only about 17 minutes by car to National Airport.
- Type:
- Multi-Family
- Sq.Ft.:
- n/a
- Status:
- Active
- Beds:
- n/a
- Lot size:
- 0.02 Acres
- Year built:
- 1910
- Baths:
- MLS#:
- DCDC2154202
- Subdivision:
- Old City #1
ADDITIONAL INFORMATION
Unlock the potential of city living with this 3-unit rowhouse, perfectly situated in the heart of Washington DC, just 2 blocks from Union Station. This unique property offers two 1-bedroom units and one studio unit, all fully vacant and ready for your vision. Whether you're an enterprising first-time homebuyer or an investor, this home presents a rare opportunity to create a profitable, cash-flowing asset. Live in one unit and legally operate short-term rentals in the other two, maximizing your income through platforms like Airbnb or VRBO. This prime locationâjust 7 blocks from the US Capitol and 4 blocks from the Hart Senate Office Buildingâmakes it a magnet for short-term renters seeking the convenience of a walkable neighborhood filled with fantastic restaurants, grocery stores, and cafes. Imagine your tenants enjoying their morning coffee at the charming Union Kitchen bodega, right across the street. With tree-lined streets and a vibrant community, this rowhouse is livable as-is but offers tremendous potential for updates to significantly increase rental income. A lovely deck in the back adds to the appeal, providing a perfect spot for relaxation or entertaining. This property also qualifies for renovation financing with as little as 3.5% down, making it even more accessible. Donât miss out on this rare opportunity to own a piece of DCâs thriving rental market and secure your financial future.
- Type:
- Single Family
- Sq.Ft.:
- 600
- Status:
- Active
- Beds:
- 1
- Year built:
- 1954
- Baths:
- 1.00
- MLS#:
- DCDC2153224
- Subdivision:
- Eckington
ADDITIONAL INFORMATION
Welcome Home to Your Perfect Urban Retreat! Discover an exceptional opportunity to own a charming and affordable condo in the heart of Eckington Neighborhood. This beautifully maintained 1-bedroom, 1-bathroom condo offers the perfect blend of modern convenience and cozy comfort, ideal for first-time home buyers, professionals, or couples seeking their own urban oasis. Key Features: Open-Concept Living: Step into a bright and airy living space featuring an open floor plan that seamlessly connects the living room and eat-in kitchen area. Modern Kitchen: The fully-equipped kitchen boasts sleek countertops, stainless steel appliances, and ample cabinet space, making meal prep a breeze. Comfortable Bedroom: Retreat to the spacious bedroom, designed with comfort in mind. The primary suite includes a generous custom walk-in closet. Convenient Amenities: Enjoy the convenience of in-unit laundry, easy on-street parking, and access to community green space. The building is pet-friendly and features safe, secure video access. Plus, benefit from a brand new HVAC system and hot water heater! Prime Location: Located in a vibrant neighborhood, this condo is just steps away from trendy cafes, restaurants, shopping, and public transportation. Commuting to work or exploring the city has never been easier. Rhode Island Ave Metro is a little over a half-mile walk, while NOMA/Gallaudet University Metro is just under a mile away. Enjoy local gyms, award-winning breweries, and more! Affordable Living: With competitive pricing and low HOA fees, this condo offers a budget-friendly option without compromising on quality or location. Professionally managed. Why You'll Love It: This condo is more than just a place to live â it's a lifestyle. Whether you're a professional looking for a convenient commute, a couple starting your journey together, or a first-time home buyer ready to invest in your future, this home meets all your needs. Don't miss out on this fantastic opportunity to own at the Huron, a little piece of Eckington in a great neighborhood in Washington, DC! Schedule a showing today and see for yourself why this condo is the perfect place to call home! Neighborhood Highlights (All Within Walking Distance less than 1 mile) include: Bouldering Project Gym: A newer climbing and lifting gym with yoga and sauna rooms inside; Lost Generation, Right Proper Brewing (opening soon across from the Bouldering Gym); Alethia Tanner Park: Weekly farmers market, movie nights, and various other monthly events presented by NOMA BID; The Red Hen; Bryant St. Market: Bars, movie theater, pickleball courts, and more; Union Market: Food court, restaurants, and more; Trader Joeâs
$1,675,000
508 12TH Street NE Washington, DC 20002
- Type:
- Single Family
- Sq.Ft.:
- 2,501
- Status:
- Active
- Beds:
- 4
- Lot size:
- 0.03 Acres
- Year built:
- 1948
- Baths:
- 4.00
- MLS#:
- DCDC2157308
- Subdivision:
- Capitol Hill
ADDITIONAL INFORMATION
Clean lines & crisp finishes fueled by a designerâs touch. 508 12th St NE ticks all the boxes â with four bedrooms and three and a half baths across 4 levels, there is plenty of room to grow, and separate basement entrances provide coveted flexibility for renters, in-laws or binge watching your favorite show. The location hits a high mark, and with secure parking you can ditch the car and walk to Lincoln Park, Eastern Market, and H Street. Itâs the perfect marriage of unparalleled craftsmanship and unexpected functionality all beyond the stoop of a charming DC rowhome. Itâs Hill life as youâve always dreamt it.
- Type:
- Single Family
- Sq.Ft.:
- 952
- Status:
- Active
- Beds:
- 2
- Year built:
- 1940
- Baths:
- 2.00
- MLS#:
- DCDC2157302
- Subdivision:
- Old City #1
ADDITIONAL INFORMATION
This 2 bed, 2 bath condo constructed in 2019 boasts contemporary elegance with an open floorplan and sleek finishes throughout with private AND shared outdoor spaces! The combined living and dining areas open to a chef's dream; a kitchen featuring stainless steel appliances, beautiful quartz countertops, and a large island, perfect for culinary enthusiasts. Both bathrooms offer luxury and convenience, with the primary featuring a double vanity and the second providing ample counter space and a soaking tub. Each of the spacious bedrooms easily accommodate a king-sized bed, ensuring comfort and relaxation. Bedrooms & bathrooms are on opposite sides of the unit offering additional privacy if needed. In-unit washer/dryer makes doing laundry a breeze. Enjoy the outdoors on your private balcony or take in panoramic views from the shared roof deck. The building also offers a shared yard perfect for lawn games (cornhole anyone?). Convenience abounds with Safeway just around the corner and everything H Street Corridor has to offer only a short distance away.
- Type:
- Single Family
- Sq.Ft.:
- 940
- Status:
- Active
- Beds:
- 2
- Lot size:
- 0.02 Acres
- Year built:
- 1915
- Baths:
- 2.00
- MLS#:
- DCDC2157192
- Subdivision:
- Old City #1
ADDITIONAL INFORMATION
Buyer got cold feet, back on market! Discover this charming 2-bed, 1.5-bath Federal townhouse nestled on a serene, tree-lined street in Capitol Hill, just blocks from Lincoln Park. This home features skylights that fill the space with natural light, updated bathrooms, hardwood floors, and a private backyard that can also be used for parking. Recently upgraded with an all-new energy-efficient HVAC system, hot water heater, fresh paint, and integrated smart home devices to add a modern touch. Located in the coveted Maury Elementary school district, this homeâs convenient location provides easy access to numerous transportation options including protected bike paths, and several metro and bus stops nearby. Enjoy quick access to all that Capitol Hill has to offer with Eastern Market, Barracks Row, Safeway, Trader Joeâs, Whole Foods all close by, and Union Market and the bustling H Street corridor also just moments away.
$2,250,000
308 11TH Street NE Washington, DC 20002
- Type:
- Single Family
- Sq.Ft.:
- 3,293
- Status:
- Active
- Beds:
- 6
- Lot size:
- 0.04 Acres
- Year built:
- 2024
- Baths:
- 6.00
- MLS#:
- DCDC2157160
- Subdivision:
- Capitol Hill
ADDITIONAL INFORMATION
Pridefully renovated and located on one of the most sought after blocks in Capitol Hill, 308 11th St NE is a nearly 3,300 sq ft residence featuring only the finest finishes. The main house offers 5 bedrooms, 3 full baths, and 2 half baths, offering all the options you need. The kitchen is a chefâs delight, featuring paneled designer appliances, custom cabinetry, and a convenient adjacent mudroom. The top floor is an entertainerâs dream featuring a Houzz-worthy wet bar, half bath, bedroom/office, and an expansive roof deck with views of the Washington Monument and Library of Congress. A two-story carriage house features a bonus space with full bath perfect for an au pair suite or office/gym space. The carriage house also has a tiled, climate-controlled garage with Tesla car charging. Inbounds for Maury Elementary School and steps from Lincoln Park, welcome to life on the Hill.
- Type:
- Single Family
- Sq.Ft.:
- 2,148
- Status:
- Active
- Beds:
- 3
- Lot size:
- 0.03 Acres
- Year built:
- 1908
- Baths:
- 4.00
- MLS#:
- DCDC2156628
- Subdivision:
- Washington Dc
ADDITIONAL INFORMATION
Welcome to this stunning Victorian-style row home nestled in the vibrant H St Corridor. This beautifully maintained 3-bedroom, 3.5 -bathroom residence boasts an array of modern updates while preserving its historic charm. Newly refinished original hardwood floors and fresh paint throughout enhance the classic feel of this elegant home. The main level features an open floor plan with tons of natural light, perfect for entertaining or cozy nights in. Step out from the kitchen onto your private patio and deck, ideal for outdoor living in the city. The primary bedroom also includes a private deck, offering a tranquil retreat. The fully finished basement provides additional living space, complete with a bedroom and full bathâperfect for guests or a home office. With easy access to the Metro, bus stops, an array of restaurants, and nearby parks, this home offers it all!
- Type:
- Single Family
- Sq.Ft.:
- 1,704
- Status:
- Active
- Beds:
- 3
- Year built:
- 1911
- Baths:
- 3.00
- MLS#:
- DCDC2156400
- Subdivision:
- Capitol Hill East
ADDITIONAL INFORMATION
Welcome to your new home in the heart of Capitol Hill East! This beautifully renovated townhouse-style condo offers the perfect blend of modern luxury and classic charm. With 3 spacious bedrooms and an open floorplan, this residence is designed for both comfort and convenience. Enjoy contemporary finishes throughout, including sleek flooring and a fresh, stylish color palette. The kitchen offers high-end appliances, quartz countertops, and ample cabinetry. 1 private parking space ensures that you'll never have to worry about finding a spot in the city. This condo seamlessly combines elegance and functionality in one of Washington D.C.âs most sought-after neighborhoods. Donât miss out on the opportunity to call this stunning property your new home!
- Type:
- Townhouse
- Sq.Ft.:
- 2,133
- Status:
- Active
- Beds:
- 4
- Lot size:
- 0.04 Acres
- Year built:
- 1905
- Baths:
- 4.00
- MLS#:
- DCDC2154690
- Subdivision:
- Trinidad
ADDITIONAL INFORMATION
Open Sat/Sun 1-3pm! Welcome to 1414 Montello Avenue NE, an urban oasis in the heart of Washington, DC. This sleek and stylish 4-bedroom, 3.5-bathroom home is a generous 2,133 square feet, offering the perfect blend of ample space and modern living. Step inside to a space that radiates contemporary charm. High ceilings and large windows set the tone for the open living area. High-end kitchen updates will impress any chef, featuring an LG Studio appliance package, a large kitchen island perfect for gatherings, under-counter wine fridge and 42" wall cabinets for ample storage. A convenient powder room and room for a large dining table is perfect for entertaining. Upstairs you'll find the primary bedroom complete with an ensuite bathroom and whirlpool tub for ultimate relaxation. Two additional bedrooms, a hall full bath and separate laundry room round out this level. The lower level is a versatile haven with both front and rear entrances, a family room, a fourth bedroom and third full bath. Perfect for guests or as an additional living area, the fully finished basement offers endless possibilities, whether you need storage, a home office, or an entertainment zone. Secure off-street parking is included, a true gem in this vibrant neighborhood. The 1,530 square foot lot offers a compact yet functional outdoor space, ideal for urban living. This home is a true gem, combining modern amenities and thoughtful features in a fantastic location. Just minutes from the restaurants, bars, gyms and groceries of Union Market, H Street and Ivy City. Don't miss the opportunity to make this house your home.
- Type:
- Townhouse
- Sq.Ft.:
- 1,415
- Status:
- Active
- Beds:
- 2
- Year built:
- 2014
- Baths:
- 3.00
- MLS#:
- DCDC2157058
- Subdivision:
- H Street Corridor
ADDITIONAL INFORMATION
This is the place to live your best life! Finally available, this expansive main floor entry condo has two bedroom ensuites with a half bath on two levels, with parking! Steps to the H Street Corridor which has grocery stores including Whole Foods and Giant, amongst too-many-to-name restaurants, bookstores, shops and markets. Stroll up to nearby Union Market for a bite and shopping, it feels like a new SoHo! The location is a standout for what you get in this fabulous unit. Highlights include: New Samsung Smart Home Appliances, a kitchen center island of Calacatta Izaro Quartz, known for its durability and exquisite patterns, real hardwood floors span the main level, and an elegant bay bump out for a formal dining room. Floor to ceiling windows and a sliding glass door off the rear, opens to a private composite deck, no splinters or staining necessary. A powder room or half bath completes the main entry floor, nearly a step for you or your guests. The two ensuite bedrooms are tucked away downstairs. Each has a private bathroom and amazing closet space (!) spanning the entire floorplan is new engineered hardwood which is durable and chic. Primary suite has double-wide closets and an ensuite with a frameless glass shower and dual heads. Secondary suite features a walk-in closet with installed organizers and a handsome full bathroom. Extremely low condo fee to boot! $266/month covers water, sewer, exterior maintenance, master insurance, and reserve funds. As one-of-two decision makers, you can easily make the change you want to be! Bike Score -99 Bike lanes abound! Walk Score - 96 Amenities are not only CLOSE but walking in the neighborhood is enjoyable! Transit Score -83 Other convenient transportation options include the trolley line on H Street, NoMA Station on the Red Line, adjacent Union Station (Red Line) Amtrak and Mark Trains.
- Type:
- Single Family
- Sq.Ft.:
- 2,376
- Status:
- Active
- Beds:
- 4
- Lot size:
- 0.03 Acres
- Year built:
- 1977
- Baths:
- 2.00
- MLS#:
- DCDC2157010
- Subdivision:
- Trinidad
ADDITIONAL INFORMATION
This inviting 3-level townhome offers the perfect blend of comfort and style. With 4 spacious bedrooms and 2 full baths, there's plenty of room for everyone. Hardwood floors throughout the main level and hallway upstairs add a touch of elegance. The main floor features a generously sized living room, a formal dining area, and a bright kitchen equipped with stainless steel appliances and crisp white cabinets. Upstairs, you'll find 4 bedrooms, including the primary suite, and 2 full bathrooms. Need a dedicated workspace? The unfinished attic offers a versatile space for an in-home office. In the basement, you'll find an unfinished area with a dryer, perfect for storage or future customization. This townhome is a fantastic opportunity to make it your own. Don't miss out! Contact us today to schedule a viewing.
$2,195,000
915 3RD Street NE Washington, DC 20002
- Type:
- Twin Home
- Sq.Ft.:
- 2,774
- Status:
- Active
- Beds:
- 5
- Lot size:
- 0.03 Acres
- Year built:
- 2014
- Baths:
- 7.00
- MLS#:
- DCDC2155662
- Subdivision:
- H Street Corridor
ADDITIONAL INFORMATION
Exceptional investment opportunity! This building offers two income-producing units, both tenant-occupied and professionally managed. The property features high-end finishes throughout, including granite countertops, Viking appliances, Brazilian Rosewood flooring, and porcelain/glass baths. Both units have separate exterior entrances and outdoor spaces. **Unit 1:** - 2 bedrooms - 3 full baths - 1,024 sq. ft. **Unit 2 PH:** - 3 bedrooms - 3.5 baths - 1,750 sq. ft. - 2 Private rooftop decks with a wet bar Both units are fully rented, providing immediate income. The sale includes four tax IDs: 0775-2001, 0775-2002, 0775-2003, 0775-2004, which includes the 2 separately deeded parking spaces.
$600,000
919 F Street NE Washington, DC 20002
- Type:
- Single Family
- Sq.Ft.:
- 1,384
- Status:
- Active
- Beds:
- 3
- Lot size:
- 0.03 Acres
- Year built:
- 1912
- Baths:
- 1.00
- MLS#:
- DCDC2156960
- Subdivision:
- None Available
ADDITIONAL INFORMATION
PRICE REDUCED!!! Short Sale. Owner said make a reasonable offer. Great opportunity to own this interior two level row home at a great price. The interior row house is in a great neighborhood. The home needs some TLC, but has loads of possibilities. This spacious brick home features three large bedrooms, one full bath, updated kitchen, lots of closet space, and so much more. All systems are working but are dated. Sold AS-IS.
$1,300,000
128 17TH Street NE Washington, DC 20002
- Type:
- Townhouse
- Sq.Ft.:
- 2,486
- Status:
- Active
- Beds:
- 4
- Lot size:
- 0.03 Acres
- Year built:
- 1935
- Baths:
- 4.00
- MLS#:
- DCDC2156808
- Subdivision:
- Old City #1
ADDITIONAL INFORMATION
Assumable VA loan through Navy Federal Credit union at 3.375%. Welcome to this rare end-unit townhome in the heart of Capitol Hill, Washington, DC. This exquisite 4-bedroom, 3.5-bathroom home combines modern amenities with outdoor living spaces in a prime location. Completely renovated in 2019, this residence features a spacious, open floor plan flooded with natural light, making it the perfect space for both relaxation and entertaining. Key Features: Prime Location: Situated in the highly sought-after Capitol Hill neighborhood, this home is within walking distance to Stadium-Armory Metro, Lincoln Park, and Eastern Market. It's also in bounds for Maury Elementary, offering access to top-tier education. Expansive Outdoor Space: Enjoy the rare luxury of a large, fenced wrap-around yardâideal for outdoor dining, gardening, or simply unwinding. The property also boasts four outdoor spaces, including two balconies, a covered patio, and front porch for entertaining or relaxation. There is also a Tesla charging station in the rear of the home next to the off street parking spot. Gourmet Kitchen: The heart of the home is the stunning gourmet kitchen, featuring high-end Bosch appliances, sleek cabinetry, and ample counter space. This kitchen is a chef's dream, perfect for preparing meals while staying connected with guests. There is also a wonderful balcony space off the kitchen, great for enjoying morning coffee. Main Level: As you enter the home, you will find an open concept floor plan highlighted by a beautiful free standing fire place that creates a natural separation between the expansive living room and dining room spaces. The property has numerous high tech features including 14 smart windows that can be frosted with the touch of a button to allow for maximum privacy. Primary Suite & Additional Bedrooms: The second floor hosts the luxurious primary suite, complete with ample closet space and a spa-like en-suite bathroom. Two additional bedrooms and a full bathroom on this level provide comfort and privacy for family members or guests. Versatile Lower Level: The fully finished lower level is a standout feature, offering a separate bedroom, bathroom, and a full kitchenette. With two separate entrances, this space is perfect for generating rental income, hosting guests, or serving as an in-law suite. Donât miss your chance to own this beautifully renovated townhomeâschedule a viewing today!
- Type:
- Single Family
- Sq.Ft.:
- 601
- Status:
- Active
- Beds:
- 1
- Year built:
- 1931
- Baths:
- 1.00
- MLS#:
- DCDC2156188
- Subdivision:
- Trinidad
ADDITIONAL INFORMATION
The 2024 condo market in Washington DC has created exceptional VALUE opportunities, especially when compared to purchasing a single-family home. Condominiums are prized for their affordability, convenience, proximal locations, and reduced maintenance responsibilities. Moreover, owning a unit in a boutique building offers greater flexibility and fewer restrictions, allowing for more personal choices throughout your ownership journey. Unit #2 at 1104 Holbrook stands out due to its flexible second space, officially designated as a den. This spacious and private room is ideal for a home office or guest accommodations, separate from the primary living area and bedroom. Such a feature is particularly valuable at this price point and location. Additionally, this unit includes a private outdoor patio, a rare and highly desirable feature for condominium living, providing an excellent space for outdoor entertaining. Situated on the far west side of Trinidad, this unit is perfectly positioned between some of Northeast DC's best amenities. The vibrant Union Market District, known for its social scene, nightlife, and retail offerings, is just a few blocks to the west. To the north lies Ivy City, and directly south is the established H Street Corridor neighborhood. These nearby amenities offer a variety of outstanding grocery stores including Whole Foods and Trader Joe's as well as some of the best dining options, all within walking distance. Public transportation is easily accessible, with multiple bus lines and metro stops just a mile away. For those commuting further away, access to highways for easy travel to Maryland or Virginia is straightforward, thanks to this unitâs strategic location. Notable features of this unit include oversized windows at both the front and back, flooding the space with natural light, beautifully maintained hardwood floors, and a chef's kitchen equipped with granite countertops, stainless steel appliances, and sleek, modern cabinetry. The unit also has a washer, dryer, and in-unit HVAC system for added convenience and comfort Don't miss out on this exceptional opportunity to own a value-packed condo in Trinidad, offering everything you need for contemporary living. With a reasonable, low condo fee and significant potential for future appreciation, this unit is ready to welcome you home!
$5,000,000
845 19TH Street NE Washington, DC 20002
- Type:
- Multi-Family
- Sq.Ft.:
- n/a
- Status:
- Active
- Beds:
- n/a
- Lot size:
- 0.07 Acres
- Year built:
- 1942
- Baths:
- MLS#:
- DCDC2156812
ADDITIONAL INFORMATION
Prime Investment Opportunity: 13-Unit Condo Building for Sale! Location: Opportunity Zone Area Units: 13 (Mix of 1 and 2-Bedroom Condos) Parking: 3 Dedicated Parking Spaces Ideal For: Investors Seeking 1031 Exchange or Opportunity Zone Benefits Discover a rare and lucrative investment opportunity with this 13-unit condo building, perfectly situated in a thriving opportunity zone. This property offers a versatile mix of one and two-bedroom condos, making it an attractive option for a wide range of tenants. The building features three dedicated parking spaces, providing added convenience for residentsâa premium in urban living. With its prime location and significant tax advantages, this property is ideal for investors looking to maximize their returns through a 1031 exchange or by taking advantage of opportunity zone incentives. Donât miss out on the chance to own this high-potential investment in a rapidly growing area. Contact us today to learn more about this unique opportunity and to schedule a viewing!
$3,152,000
1013 17TH Place NE Washington, DC 20002
- Type:
- Multi-Family
- Sq.Ft.:
- 8,000
- Status:
- Active
- Beds:
- n/a
- Year built:
- 2022
- Baths:
- MLS#:
- DCDC2156804
- Subdivision:
- Carver Langston
ADDITIONAL INFORMATION
Fully completed and ready for your tenants! Located in bustling NE DC, in Langston-Carver, where H St Corridor, Union Market and Ivy City are all easily accessible, you can now add this boutique 8-unit residence to the mix. 17th Place Flats has an expansive rooftop, the length of the whole building, with 360 degree views of DCâs skyline, a clear shot of the Washington Monument, and spectacular sunsets. In addition, each unit has its own semi-private outdoor space, 2 bedrooms and 2 full baths. Step inside the penthouse and you have the spacious living & dining area which is graced by a wall of windows that offer ample natural light. The stunning white oak wide plank flooring create an inviting and warm atmosphere throughout the home. The chic corner kitchen has quartz countertops, white subway tile backsplash, white shaker cabinetry with black metal hardware, and gas cooking. The brand-new SS appliances offer functionality and style. One of the two rooms can fit a queen sized bed or double as an office. The master bedroom ensuite is at the other end, full of natural light, a deep closet, full bath and its own balcony. Both full baths are modern with tilework in grey and white hues and sleek black trim. Washer and dryer in every unit. The secured paved 4-car parking area has a quick roll up door and each unit comes with 1 parking space. The building is fully equipped with a secured entry, while some units have the Vivent smart home security system installed and equipment already paid for (the top two and bottom two units). The low condo fees of $172/mo include trash, water, rooftop access, and the communal green space in the rear, perfect for grilling and picnics. This is an amazing opportunity for early entry into a transitioning area while building equity for years to come.
$2,000,000
826 20TH Street NE Washington, DC 20002
- Type:
- Multi-Family
- Sq.Ft.:
- n/a
- Status:
- Active
- Beds:
- n/a
- Lot size:
- 0.04 Acres
- Baths:
- MLS#:
- DCDC2156810
ADDITIONAL INFORMATION
This is a rental project to be 3 section 8 units sold with plans and permits.
$1,549,900
320 Maryland Avenue NE Washington, DC 20002
- Type:
- Single Family
- Sq.Ft.:
- 3,721
- Status:
- Active
- Beds:
- 6
- Lot size:
- 0.03 Acres
- Year built:
- 1910
- Baths:
- 5.00
- MLS#:
- DCDC2156208
- Subdivision:
- Capitol Hill
ADDITIONAL INFORMATION
Discover timeless elegance in this stunning Victorian-style row home, perfectly situated in the heart of Capitol Hill. Spanning four levels, this meticulously maintained residence boasts six spacious bedrooms and three and a half luxurious baths. As you step inside, you are greeted by soaring ceilings, intricate crown molding, and hardwood floors that flow seamlessly throughout. The main level features a grand living room with a stately fireplace, a formal dining room ideal for entertaining, and a gourmet kitchen equipped with stainless steel appliances, granite countertops, and custom cabinetry. The upper levels offer generously sized bedrooms, including a primary suite with an en-suite bath and walk-in closet. The lower level provides additional living space with a full bath and private entrance, perfect for a guest suite or home office. Located just steps from the Capitol, Eastern Market, and vibrant local dining, this home combines historic charm with modern amenities, making it an exceptional find in one of D.C.âs most sought-after neighborhoods. Come and experience the perfect opportunity to live a balanced lifestyle.
- Type:
- Single Family
- Sq.Ft.:
- 1,997
- Status:
- Active
- Beds:
- 4
- Lot size:
- 0.03 Acres
- Year built:
- 1927
- Baths:
- 4.00
- MLS#:
- DCDC2156758
- Subdivision:
- H Street Corridor
ADDITIONAL INFORMATION
Seller Incentive: Up to 3% Closing Costs Covered! Come see this beautifully renovated 4-bedroom, 3.5-bath rowhome minutes away from Galudett University, just a stone's throw from H Street and Union Market. This home has been completely gutted and redone, blending classic charm with modern elegance. Highlights: Spacious Living Areas: Plenty of room for relaxing and entertaining. Gourmet Kitchen: A chefâs dream with state-of-the-art appliances. Private Deck: Perfect for unwinding or hosting friends. Great Location: Easy access to transportation, including the H Street Streetcar, buses, and Metro. Neighborhood Perks: Dining & Shopping: Close to all the great restaurants and shops on H Street and Union Market. Convenience: Nearby Whole Foods and Trader Joeâs for all your grocery needs. This is urban living at its best with a touch of historic character. Don't miss out on this fantastic homeâschedule a viewing today!
- Type:
- Single Family
- Sq.Ft.:
- 504
- Status:
- Active
- Beds:
- 1
- Year built:
- 2017
- Baths:
- 1.00
- MLS#:
- DCDC2156274
- Subdivision:
- Capitol Hill
ADDITIONAL INFORMATION
Discover your dream of contemporary urban living at the heart of the vibrant Capitol Hill neighborhood, at the newly constructed residence at Eleven15th. Step into a world of modern elegance and unmatched comfort in our stylish one-bedroom corner unit, where natural light flows in abundance, creating an inviting and soothing atmosphere. This meticulously designed unit, embodying the essence of modern sophistication, offers an open-concept layout that seamlessly blends living, dining, and kitchen areas. Itâs a space where every moment of relaxation and entertainment feels fluid and inviting. Catering to the culinary enthusiast, the kitchen is a masterpiece of sleek design and functionality, featuring a state-of-the-art 5-burner gas range and an exquisite selection of stainless-steel appliances that satisfy every culinary need. Feel the warmth and inviting ambiance offered by the ample natural light through large windows, a perfect blend of contemporary charm and the comfort of home. For your peace of mind, the condo includes a robust security system, ensuring a safe and secure sanctuary for you and your loved ones. This condo isnât just a place to live; itâs a haven for those seeking an urban oasis amid the lively Capitol Hill community. Embrace the opportunity to own a piece of modern luxury in the heart of this historic neighborhood, where urban amenities are at your fingertips. Union Market, Whole Foods, Trader Joe's, as well as top-rated restaurants, cafes, and shops, are just steps away, ready to enrich your lifestyle. Welcome to a new chapter of your life, defined by luxury, convenience, and the charm of Capitol Hill. This is more than a home; itâs a lifestyle waiting for you to embrace.
© BRIGHT, All Rights Reserved - The data relating to real estate for sale on this website appears in part through the BRIGHT Internet Data Exchange program, a voluntary cooperative exchange of property listing data between licensed real estate brokerage firms in which Xome Inc. participates, and is provided by BRIGHT through a licensing agreement. Some real estate firms do not participate in IDX and their listings do not appear on this website. Some properties listed with participating firms do not appear on this website at the request of the seller. The information provided by this website is for the personal, non-commercial use of consumers and may not be used for any purpose other than to identify prospective properties consumers may be interested in purchasing. Some properties which appear for sale on this website may no longer be available because they are under contract, have Closed or are no longer being offered for sale. Home sale information is not to be construed as an appraisal and may not be used as such for any purpose. BRIGHT MLS is a provider of home sale information and has compiled content from various sources. Some properties represented may not have actually sold due to reporting errors.
Washington Real Estate
The median home value in Washington, DC is $597,900. This is higher than the county median home value of $589,800. The national median home value is $219,700. The average price of homes sold in Washington, DC is $597,900. Approximately 37.58% of Washington homes are owned, compared to 52.63% rented, while 9.79% are vacant. Washington real estate listings include condos, townhomes, and single family homes for sale. Commercial properties are also available. If you see a property you’re interested in, contact a Washington real estate agent to arrange a tour today!
Washington, District of Columbia 20002 has a population of 672,391. Washington 20002 is more family-centric than the surrounding county with 23.68% of the households containing married families with children. The county average for households married with children is 23.67%.
The median household income in Washington, District of Columbia 20002 is $77,649. The median household income for the surrounding county is $77,649 compared to the national median of $57,652. The median age of people living in Washington 20002 is 33.9 years.
Washington Weather
The average high temperature in July is 88.8 degrees, with an average low temperature in January of 27.5 degrees. The average rainfall is approximately 43.5 inches per year, with 13.3 inches of snow per year.
