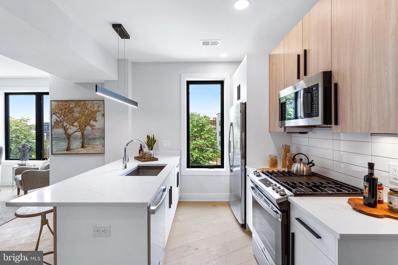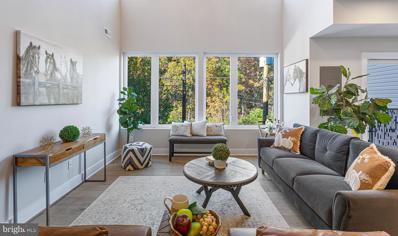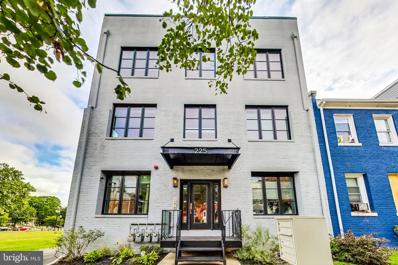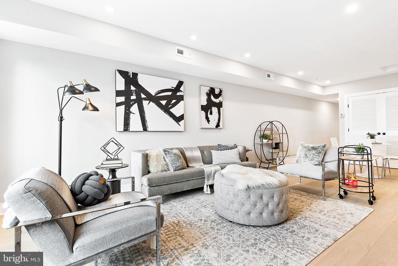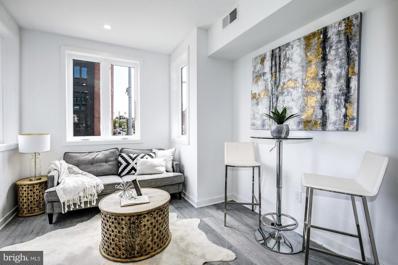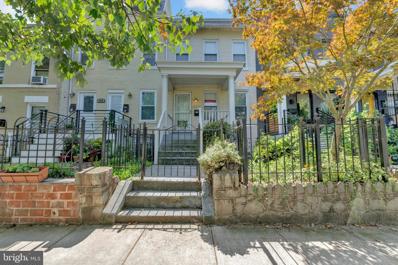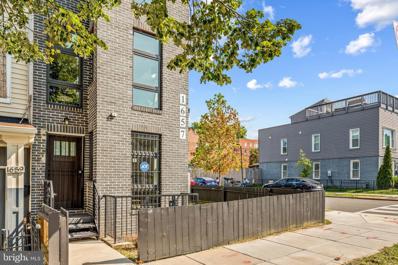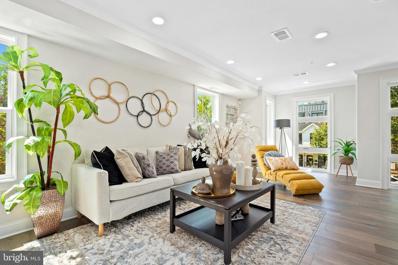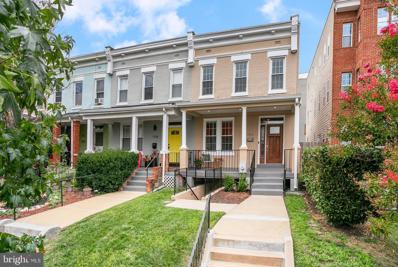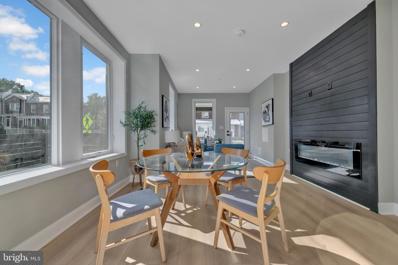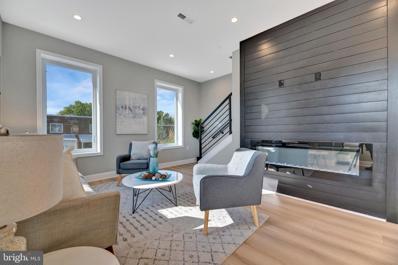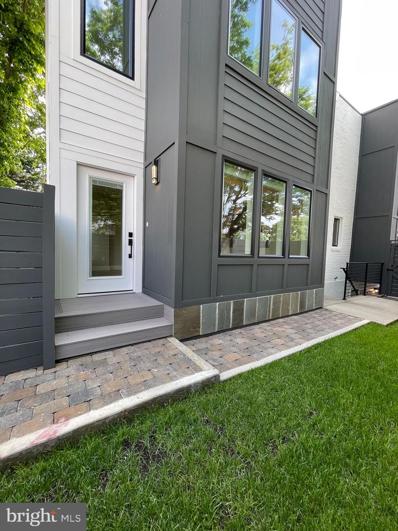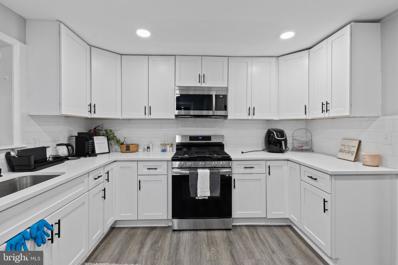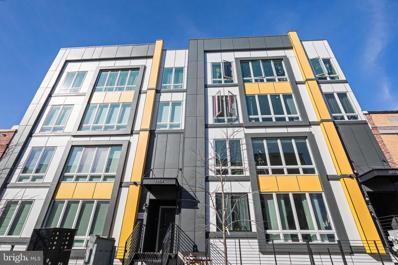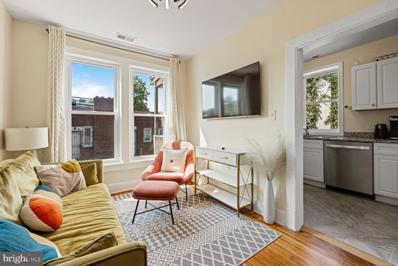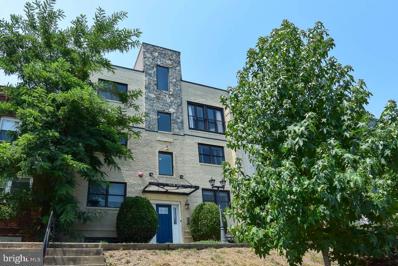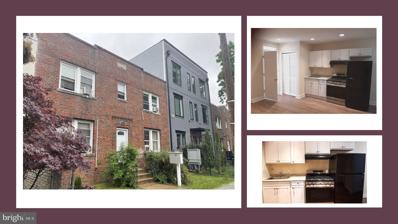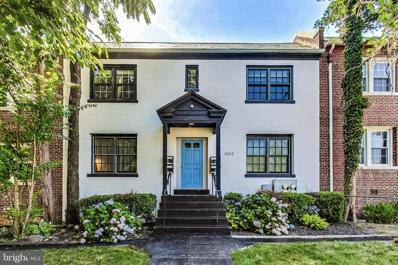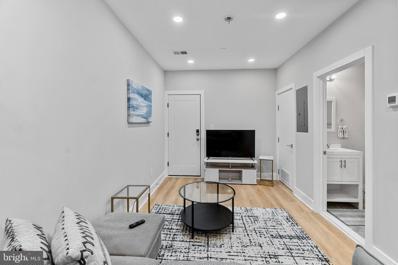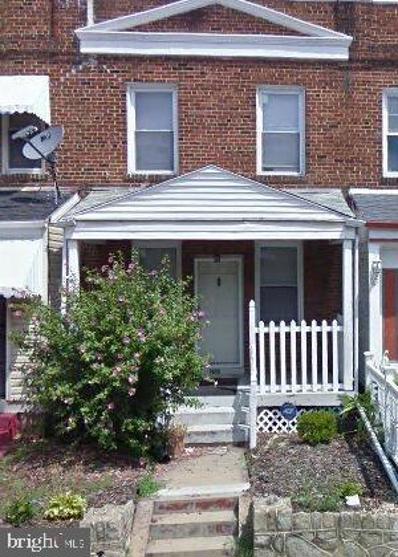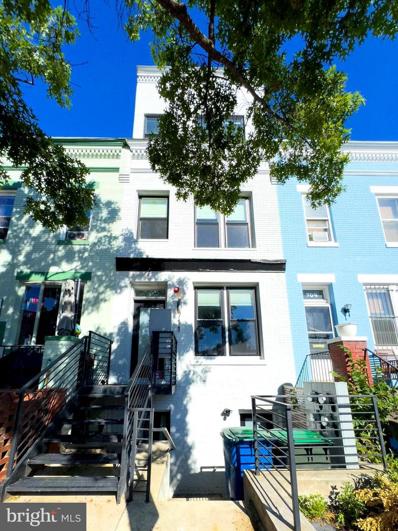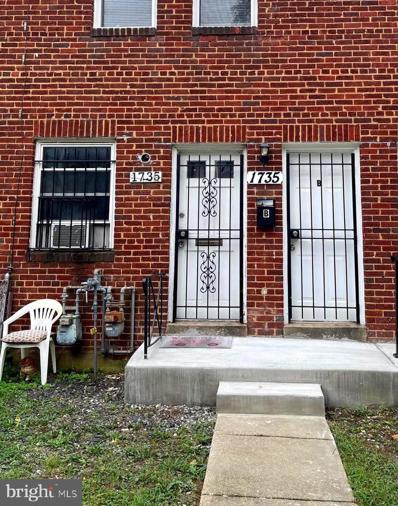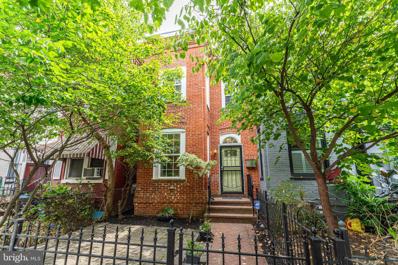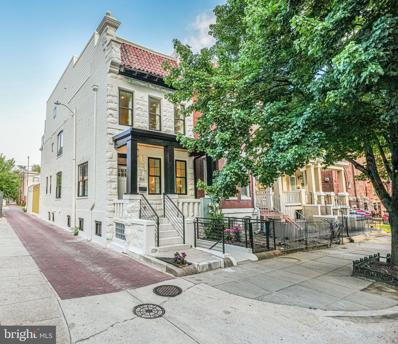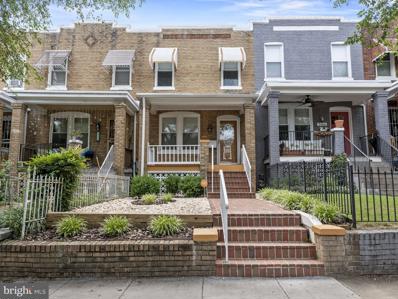Washington DC Homes for Rent
- Type:
- Single Family
- Sq.Ft.:
- 1,033
- Status:
- Active
- Beds:
- 2
- Year built:
- 2023
- Baths:
- 2.00
- MLS#:
- DCDC2158176
- Subdivision:
- Carver Langston
ADDITIONAL INFORMATION
MOVE-IN READY! FINAL PENTHOUSE! Over 90% SOLD! Welcome to River West, a new boutique collection of well-appointed condominium residences near the sought-after H Street Corridor of Northeast D.C. Enjoy this rare two-level PENTHOUSE with Monument and Capitol views from the EXPANSIVE PRIVATE ROOFTOP! Features a spacious layout, luxury designer finishes, GE appliances, quartz countertops, elfa custom closets, gas cooking and 7" wide plank white oak hardwood flooring throughout! ASK ABOUT OUR CLOSING CREDIT PROMOTION PROGRAM! VA Approved!
- Type:
- Single Family
- Sq.Ft.:
- 825
- Status:
- Active
- Beds:
- 2
- Year built:
- 2023
- Baths:
- 1.00
- MLS#:
- DCDC2158528
- Subdivision:
- Carver Langston
ADDITIONAL INFORMATION
Welcome to 22 Park, a new boutique collection of well-appointed condominium residences in the sought-after Carver Langston of Northeast D.C. TOP FLOOR PENTHOUSE with beautiful views of the U.S. National Arboretum. Hardwood flooring throughout and private balcony. The building features secured entry and home intercom system, as well as bike storage. Low Condo Fees! ASK ABOUT OUR CLOSING CREDIT PROMOTION FOR THIS PROJECT! FHA AND VA APPROVED!
- Type:
- Single Family
- Sq.Ft.:
- 1,350
- Status:
- Active
- Beds:
- 2
- Year built:
- 2017
- Baths:
- 2.00
- MLS#:
- DCDC2146116
- Subdivision:
- Capitol Hill
ADDITIONAL INFORMATION
Welcome to Brick Factory Lofts at 225 20th St NE, Unit 1, a unique two-level residence in a boutique four-unit building, nestled in one of Washington, DC's most serene enclaves. Positioned on a particularly quiet block, this condo benefits from unique street geography that minimizes through traffic, ensuring peace and tranquility for its residents. Step inside to discover a thoughtfully designed layout featuring designer finishes and spacious living areas. The primary bedroom and bathroom are conveniently situated upstairs, offering privacy and an intimate retreat. The primary bathroom boasts a deep soaking tub, creating a spa-like atmosphere perfect for unwinding. Downstairs, you'll find a generous second bedroom with an adjoining bathroom, tailored for guests or a home office. This home is bathed in natural light thanks to oversized windows that surround the living spaces and features a private rear deck, ideal for outdoor relaxation. The Carrara Marble Chef's kitchen is a culinary dream, complemented by Elfa closets, European wide plank floors, and a Nest thermostat for modern comfort. Pamper yourself in a spa-like bath with a freestanding tub and enjoy the convenience of your own designated parking spot. Located on a quiet, tree-lined street with easy access to H Street, you'll be moments away from vibrant restaurants, nightlife,Whole Foods, and Safeway nearby. Additionally, the property is in close proximity to 295 and the Stadium-Armory Metro station, making commuting a breeze. Donât miss your chance to be part of this special community. Schedule your visit today and experience the unique appeal of 225 20th St NE, Unit 1 at Brick Factory Lofts.
- Type:
- Single Family
- Sq.Ft.:
- 816
- Status:
- Active
- Beds:
- 2
- Year built:
- 1932
- Baths:
- 2.00
- MLS#:
- DCDC2158936
- Subdivision:
- Carver Langston
ADDITIONAL INFORMATION
Located in bustling NE DC, in Langston-Carver, where H St Corridor, Union Market and Ivy City are all easily accessible, you can now add this boutique 8-unit residence to the mix. 17th Place Flats has an expansive rooftop, the length of the whole building, with 360 degree views of DCâs skyline, a clear shot of the Washington Monument, and spectacular sunsets. In addition, each unit has its own semi-private outdoor space, 2 bedrooms and 2 full baths. Step inside and you have the spacious living & dining area which is graced by a wall of windows that offer ample natural light. The stunning white oak wide plank flooring create an inviting and warm atmosphere throughout the home. The chic corner kitchen has quartz countertops, white subway tile backsplash, white shaker cabinetry with black metal hardware, and gas cooking. The brand-new SS appliances offer functionality and style. One of the two rooms can fit a queen sized bed or double as an office. The master bedroom ensuite is at the other end, full of natural light, a deep closet, full bath and its own balcony. Both full baths are modern with tilework in grey and white hues and sleek black trim. Washer and dryer in every unit. The secured paved 3-car parking area has a quick roll up door. This unit comes with 1 parking spot. The building is fully equipped with a secured entry. The low condo fees of $172/mo include trash, water, rooftop access, and the communal green space in the rear, perfect for grilling and picnics. All units will come with a 2-year structural warranty. This home qualifies for a 10k grant for buyers with various lender programs! Ask LA for more info!
- Type:
- Single Family
- Sq.Ft.:
- n/a
- Status:
- Active
- Beds:
- 1
- Year built:
- 2024
- Baths:
- 1.00
- MLS#:
- DCDC2158490
- Subdivision:
- Trinidad
ADDITIONAL INFORMATION
Start investing in your future and ask about the potential $10k credit from the preferred lender & their special loan programs! Unit 3 is a BRAND NEW jr 1 bedroom + chic full bath condo in a pet-friendly condominium in the heart of booming Trinidad! The natural light and stunning fixtures are just two of the things you'll LOVE about this efficiently laid out condo. The the open floor plan and the designer finishes in the full bath are not to be missed. + Low condo fees. Walk Score 95! Just blocks to everything you need - shopping, grocery, coffee shops, restaurants, parks and more! This perfect place can't be beat! It is the perfect way to start building your own wealth!
- Type:
- Single Family
- Sq.Ft.:
- 1,459
- Status:
- Active
- Beds:
- 3
- Lot size:
- 0.03 Acres
- Year built:
- 1924
- Baths:
- 3.00
- MLS#:
- DCDC2158730
- Subdivision:
- H Street Corridor
ADDITIONAL INFORMATION
Fabulously charming, quaint and classic 3/3 DC row home measuring over 1500 sq/ft and spread out over 3 levels. Open main level floor plan flooded with natural light leading to two tiered deck out back overlooking your private courtyard/parking pad/city serenity square. Upstairs features 2 bedrooms/2 full baths with skylights and private deck and the lower level offers a finished basement with 1 bedroom/1 bath. Terrific value on perfectly located block walking distance to H Street, Union Station and Union Market. Residential block with access to all the city has to offer.
- Type:
- Single Family
- Sq.Ft.:
- 1,474
- Status:
- Active
- Beds:
- 3
- Year built:
- 2023
- Baths:
- 3.00
- MLS#:
- DCDC2157406
- Subdivision:
- Trinidad
ADDITIONAL INFORMATION
Welcome to your new home in all senses with a newly constructed condo ready for its first occupants. Positioned on a corner lot with included secured private parking, this new 3 bedroom, 3 bathroom condo is ready for immediate occupancy with tax ids and certificates of occupancy in hand. Situated over two floors the condo provides generously sized bedrooms and open concept common spaces with refined finishes. The condo association consists of two units and there is an opportunity for a purchaser to buy both and dissolve the condo association if desired.
- Type:
- Single Family
- Sq.Ft.:
- 1,643
- Status:
- Active
- Beds:
- 4
- Year built:
- 2023
- Baths:
- 3.00
- MLS#:
- DCDC2156528
- Subdivision:
- Trinidad
ADDITIONAL INFORMATION
Welcome to your new home in all senses with a newly constructed condo ready for its first occupants. Positioned on a corner lot with included secured private parking, this new 4 bedroom, 3 bathroom condo is ready for immediate occupancy with tax ids and certificates of occupancy in hand. Situated over two floors the condo provides generously sized bedrooms and open concept common spaces that are full of natural light and refined finishes. The condo association consists of two units available to purchase separately or as a pair. The seller is open to dissolve the condo association if both units are purchased together.
- Type:
- Townhouse
- Sq.Ft.:
- 2,291
- Status:
- Active
- Beds:
- 4
- Lot size:
- 0.06 Acres
- Year built:
- 1912
- Baths:
- 5.00
- MLS#:
- DCDC2158128
- Subdivision:
- Eckington
ADDITIONAL INFORMATION
This impressive four-bedroom, four-and-a-half-bath home, completely reimagined in 2015, offers a harmonious blend of classic charm and modern sophistication. As you enter, you'll be charmed by the expansive and sunlit floor plan, where custom tray ceilings add an elegant touch and rich hardwood floors flow seamlessly throughout. The kitchen is a chef's delight, featuring sleek quartz countertops, stainless steel appliances, a natural gas range, a wine refrigerator, and a new Bosch dishwasherâperfect for entertaining or everyday meals. Retreat to the upper level, where the spacious primary suite awaits, featuring soaring vaulted ceilings that add to the feeling of calm and grandeur. The versatile lower-level houses a fourth bedroom, a full bath, a second kitchen, and an additional washer and dryerâan ideal setup for guests, in-laws, or even a potential rental unit. Outside, your private oasis awaits. The expansive backyard, complete with a patio, lush vegetable gardens, and a sprawling lawn, is the perfect backdrop for al fresco dining, weekend gatherings, or simply unwinding in peace. The luxury of off-street parking completes the package. Located in the vibrant Eckington neighborhood, this home puts you just steps away from Alethia Tanner Parkâwith its playground, dog run, and green spacesâas well as the Metropolitan Branch Trail, perfect for biking and walking. And with the Quincy Lane development nearby, you have access to a host of amenities: Union Kitchen Market & Cafe, Pops Bagel & Deli, The Bouldering Project, and a fantastic yoga studioâoffering a lifestyle that is both dynamic and convenient.
- Type:
- Single Family
- Sq.Ft.:
- 1,481
- Status:
- Active
- Beds:
- 3
- Year built:
- 1937
- Baths:
- 3.00
- MLS#:
- DCDC2154960
- Subdivision:
- Carver Langston
ADDITIONAL INFORMATION
Welcome Home! Nestled in a prime location close to shopping and restaurants, this elegant 3 bedroom, 2 and a half bathroom home offers modern living in the heart of the city. Upon entering the home, you are greeted by an open-concept living area featuring hardwood floors and large windows that fill the space with natural light. The main level includes a spacious living room w/ electric fireplace, dining area, and an upscale kitchen. The kitchen is equipped with stainless steel appliances, sleek cabinetry for ample storage space, quartz countertops complemented by stylish backsplash tiles. It also features an island for casual dining or meal preparation while still being connected to the rest of the living space. Downstairs you'll find a spacious master bedroom with its own private bath, walk in closet, and modern private patio. The 2 other generous sized rooms have a convenient jack and jill style bathroom. Other amenities include central heating/cooling systems for year-round comfort within your residence, laundry facilities within your unit, a balcony off of the kitchen, and a designated parking spot. The proximity to shops and restaurants ensures convenience while being situated near public transportation options like Metro stations or bus stops makes exploring what Washington D.C.'s vibrant neighborhood has to offer effortless. Walk Score- 84. Make an appointment to view today!
- Type:
- Single Family
- Sq.Ft.:
- 1,440
- Status:
- Active
- Beds:
- 2
- Year built:
- 1937
- Baths:
- 3.00
- MLS#:
- DCDC2154646
- Subdivision:
- Carver Langston
ADDITIONAL INFORMATION
Welcome Home! Nestled in a prime location close to shopping and restaurants, this elegant 2 bedroom, 2 and a half bathroom home offers modern living with stunning views of downtown, the Capitol, and the monument from all 4 of its outdoor deck spaces! Upon entering the home, you are greeted by an open-concept living area featuring hardwood floors and large windows that fill the space with natural light. The main level includes a spacious living room with an electric fireplace, dining area, and an upscale kitchen. The kitchen is equipped with stainless steel appliances, sleek cabinetry for ample storage space, quartz countertops complemented by stylish backsplash tiles. It also features an island for casual dining or meal preparation while still being connected to the rest of the living space. The kitchen also has a deck for entertaining and leisure. Upstairs you'll find two generously sized bedrooms. The primary bedroom boasts plenty of natural light with large windows offering impressive city views with a private bath and deck. The second bedroom is equally inviting with its own ample closet space and a private bathroom and deck. On top of it all lies the crown jewel - an expansive rooftop deck offering breathtaking panoramic views of downtown Washington D.C and beyond, including notable landmarks such as the Capitol building and The Washington monument. This outdoor oasis creates an ideal setting for entertaining guests or simply relaxing while taking in picturesque city vistas. Might I add that this view is NEVER to be obstructed as the home sits on one of the highest points in the area. Other amenities include central heating/cooling systems for year-round comfort within your residence; and laundry facilities within your unit. The proximity to shops and restaurants ensures convenience while being situated near public transportation options like Metro stations or bus stops makes exploring what Washington D.C.'s vibrant neighborhood has to offer effortless. Walk Score- 84. Make sure to view virtual tour!
- Type:
- Townhouse
- Sq.Ft.:
- 1,200
- Status:
- Active
- Beds:
- 2
- Year built:
- 2024
- Baths:
- 2.00
- MLS#:
- DCDC2149810
- Subdivision:
- Carver Langston
ADDITIONAL INFORMATION
Introducing this brand-new construction, offering a unique opportunity to be the very first to reside in this stunning home. Thoughtfully designed with modern living in mind, this property combines contemporary style with premium finishes, ensuring both comfort and elegance. The $304 monthly condo fee covers essential services, including general maintenance, water, and a reserve fund for future major updates like roof and exterior repairs. With only two units, this owner-managed building ensures 100% control over condo decisions, offering transparency and peace of mind. C of O in hand and ready for immediate occupancy. This newly constructed gem offers modern luxury with an open-concept living space flooded with natural light. The gourmet kitchen features top-of-the-line appliances and sleek finishes. With two spacious bedrooms with walk in closets, and two luxurious bathrooms, this property combines triplex charm with modern convenience. Don't miss the chance to make this quality new construction condo your home in vibrant Washington DC!
- Type:
- Townhouse
- Sq.Ft.:
- 2,354
- Status:
- Active
- Beds:
- 2
- Lot size:
- 0.04 Acres
- Year built:
- 1909
- Baths:
- 3.00
- MLS#:
- DCDC2158574
- Subdivision:
- H Street Corridor
ADDITIONAL INFORMATION
HUGE PRICE ADJUSTMENT**3 LEVEL TOWNHOME WITH GARAGE PARKING FOR PRICE OF A CONDO*** Experience Modern Living in the Heart of Kingsman Park - A Rare Gem with Exceptional Upgrades! Nestled in the vibrant and highly desirable Kingsman Park area, known for its dynamic development and growth, this exquisitely renovated end-unit home offers the perfect blend of city convenience and luxurious comfort. Situated within walking distance to the bustling H St. Corridor, enjoy easy access to the best shopping, dining, and entertainment options the city has to offer. Property Highlights: Location: Prime spot in the sought-after Kingsman Park, minutes from H St. Corridor. Structure: End-unit house with three fully finished levels, showcasing meticulous attention to detail and contemporary finishes throughout. Parking: Comes with a spacious 2-car garage, featuring an oversized door, nestled in a fully secure backyard for your peace of mind. Renovations: Fully renovated to meet modern aesthetics and functionality â from the ground up, this home shines with newness. Kitchen: A chef's dream with brand new cabinets, top-of-the-line stainless steel appliances, and elegant quartz countertops. Flooring: New, high-quality flooring across all three levels, adding warmth and a seamless flow through the space. Lighting: Bright and airy atmosphere enhanced with recessed lighting in every room, creating a welcoming ambience day or night. Bedrooms: Two generously sized bedrooms on the upper level, paired with a modern, fully renovated bathroom offering sleek fixtures and finishes. Versatile Basement: A fully finished basement that doubles as a third bedroom, complete with a new, chic full bathroom. Outdoor Living: Entertain or unwind on your own private patio, featuring a cozy firepit and ambient lighting â the perfect outdoor retreat. Convenience: Laundry needs are a breeze with a washer/dryer set conveniently located on the lower level. Upgrades: No detail has been overlooked, including an updated roof and a plethora of other high-end upgrades throughout the home. This property is not just a home; it's a lifestyle upgrade. Whether you're cozying up by the firepit on a chilly evening, hosting gatherings in the spacious living areas, or exploring your vibrant new neighborhood, this Kingsman Park beauty is sure to fulfill every item on your wishlist. owner is licensed agent in VA,MD and DC. Don't miss the opportunity to make this dream home yours. Schedule a viewing today and step into your future!
- Type:
- Single Family
- Sq.Ft.:
- 862
- Status:
- Active
- Beds:
- 2
- Year built:
- 2020
- Baths:
- 2.00
- MLS#:
- DCDC2158560
- Subdivision:
- Trinidad
ADDITIONAL INFORMATION
Discover your dream sanctuary in the heart of the city, a meticulously crafted 2-bedroom, 2-bathroom condo, designed for the finer aspects of city living. Every inch of this remarkable space has been thoughtfully appointed to blend luxury, comfort, and functionality. Nestled in a prime location, this condo is just moments away from vibrant city parks, bustling markets, and an array of fine dining options, making it the ideal spot for the urban professional who thrives on the energy of the city but appreciates their own tranquil retreat. The area's robust transportation network ensures you are connected to every corner of the city, making your commute as effortless as it gets. Step inside to be greeted by an oasis of calm and luxury. The heart of this condo is undoubtedly the modern kitchen, equipped with top-of-the-line appliances that cater to both the casual cook and the gourmet chef. The sleek countertops and ample storage space make both cooking and entertaining a joy. The living area, illuminated by floor-to-ceiling windows, offers breathtaking views of the cityscape, ensuring that your home is flooded with natural light during the day and dazzles with the city lights by night. The open-plan design ensures that each living space flows seamlessly into the next, promoting a lifestyle of modern elegance. The two bedrooms are sanctuaries of peace and quiet, with the master suite boasting a private bathroom, designed with the finest finishes and fixtures, offering a spa-like experience every day. The additional bedroom provides flexible space that can serve as a home office, guest room, or creative space, catering perfectly to the dynamic lifestyle of today's urban professional. Exclusive to residents is the convenience of onsite parking, available for a nominal monthly fee, a rarity in such a sought-after urban setting. This premium feature adds an extra layer of comfort to your daily life, easing the transition between the bustling city life and your private haven. Additionally, the condo includes in-unit laundry facilities, marrying functionality with the sleek design of the home. High-end finishes throughout the condo, such as the modern lighting fixtures and artful design elements, elevate the living experience, ensuring that your home is not just a place to live, but a reflection of your personal style and success. This condo is not just a home; it's a lifestyle choice for the discerning urban professional who desires luxury, convenience, and connection. Immerse yourself in the vibrancy of city life while enjoying your own private slice of heaven. Your urban oasis awaits.
$1,200,000
325 V Street NE Washington, DC 20002
- Type:
- Multi-Family
- Sq.Ft.:
- n/a
- Status:
- Active
- Beds:
- n/a
- Lot size:
- 0.03 Acres
- Year built:
- 1923
- Baths:
- MLS#:
- DCDC2157870
- Subdivision:
- Eckington
ADDITIONAL INFORMATION
Discover a rare investment opportunity in the highly sought-after Eckington neighborhood of DC with this recently updated two-unit building (8 Bedrooms and 3 Full Baths Total). Featuring stunning hardwood floors and brand-new appliances, this property seamlessly blends classic charm with modern comfort. Strategically located within walking distance to the prestigious McKinley Tech High School, Howard University, and the lively Union Market, this building offers unbeatable convenience. Plus, it comes with an approved certificate of occupancy and is fully rent-ready, ensuring a smooth transition for investors or homeowners. The numbers speak for themselves: proformas show a potential gross revenue of over $102,000 annually, delivering an impressive Cap Rate if fully rented. If you choose to occupy the upper unit and rent out the lower unit, you can still expect a solid $60,600 annually with a rental income of $ 5,050 per month (or more when the current tenants move out in January 2025). Whether you're looking to generate substantial passive income or live in one unit while renting out the other, this property offers endless possibilities for financial growth. Donât miss out on securing your future with this prime investment. Unit #1 (occupied) requires 48 hours to show, please contact LA with all showing requests.
- Type:
- Single Family
- Sq.Ft.:
- 1,181
- Status:
- Active
- Beds:
- 2
- Year built:
- 1940
- Baths:
- 2.00
- MLS#:
- DCDC2156848
- Subdivision:
- Eckington
ADDITIONAL INFORMATION
Step into this sunny and bright, open floor plan Eckington condo with many recent upgrades. Both large bedrooms are full of light, and the primary bedroom has an en suite bathroom. The kitchen, with its timeless, white Shaker cabinets, features a Bosch induction stove and oven (2024), Bosch extra-quiet dishwasher (2020), and Thor refrigerator (2020). Under- and over-cabinet indirect lighting give you just the right amount of light while preparing dinner. Crown molding (2020) in the living room and modern ceiling fans (2020) there and in both bedrooms add an extra touch of elegance. Energy efficiency features include dimmer switches for lighting in all rooms and a tankless gas water heater (2020). The HVAC compressor was installed in 2019. Relax on your private, secure outdoor tiled patio (2023) with a remote-controlled awning (2022) to keep you cool. One reserved off-street parking just outside the back door makes bringing in groceries a breeze. New Thompson Creek windows and exterior doors to the patio and alley (2020) are installed throughout the home, and the warranty transfers to the new owners. A storage unit with custom-built shelving is great for overflow household items. The roof (2023) has a 10-year warranty. Located on a one-way, tree-lined street, the 5-unit condo building is offset from the street with neighborhood views and plenty of privacy. The building is pet-friendly, with two dog parks and Alethia Tanner Park close by. Walk a ½ mile to the NoMa-Gallaudet Metro Station, ½ block to the P6 and G8 bus lines, 1 mile to Union Market, and 2 blocks from the Metropolitan Branch Trail and the east-west Q and R Street bike corridors. Itâs an easy walk or bike ride to the Bloomingdale Farmers Market, several breweries, pickleball courts, and the Alamo Drafthouse Cinema. With low condo dues, youâll have more at your disposal to enjoy these neighborhood attractions. No rental restrictions. Home is priced below recent appraisal. Seller is flexible on closing date.
$1,150,000
1027 16TH Street NE Washington, DC 20002
- Type:
- Other
- Sq.Ft.:
- n/a
- Status:
- Active
- Beds:
- n/a
- Lot size:
- 0.07 Acres
- Year built:
- 1940
- Baths:
- MLS#:
- DCDC2158524
ADDITIONAL INFORMATION
Four unit building in the heart of so much new development in Trinidad and Carver Langston. Each unit has 2BRs and 1 Bath. One unit fully renovated in 2023--Perfect for an owner to occupy the renovated unit and lease the other 3 units for a long term investment. This area is such a great location for DC foodies and art lovers--steps to H ST dining and entertainment, so close to Union Market restaurants and Ivy City breweries. Easy to use the metro and Trolley if you want to live car free!
- Type:
- Single Family
- Sq.Ft.:
- 744
- Status:
- Active
- Beds:
- 1
- Year built:
- 1937
- Baths:
- 1.00
- MLS#:
- DCDC2158472
- Subdivision:
- Trinidad
ADDITIONAL INFORMATION
Welcome to this bright and spacious top-floor condominium situated in a charming pet-friendly boutique building in the heart of Trinidad. This unit boasts an inviting open floor plan adorned with beautiful hardwood flooring. The kitchen is equipped with abundant cabinetry, sleek stone countertops, and a convenient island with space for seating. A highlight of the home is the impressive sunroom, currently utilized as a dining area but versatile enough to serve as an office or exercise space. From the sunroom, you can head to the rear fenced yard, where a community patio and parking access await. The generously sized bedroom features a walk-in closet, numerous windows for ample natural light, and enough room to accommodate a home office setup if desired. Adjacent to the main living area, you'll find a full bathroom conveniently located next to the new washer and dryer set. Nearby amenities include Ivy City (including a Target and Atlas Brewery), Union Market, Echostage, and Costco! This property is located close in a grocery oasis with Trader Joe's, Safeway, multiple Giants, Whole Foods, and My Organic Markets close by! The NoMa/Gallaudet metro station is a 30-minute walk from this property.
- Type:
- Single Family
- Sq.Ft.:
- n/a
- Status:
- Active
- Beds:
- 1
- Year built:
- 2022
- Baths:
- 1.00
- MLS#:
- DCDC2158142
- Subdivision:
- Carver Langston
ADDITIONAL INFORMATION
Prepare to be captivated by this charming 1 bedroom and 1 bath condominium located at 820 18th Street Northeast in the vibrant city of Washington, DC. As you step inside, you'll be greeted by a spacious living room adorned with gleaming hardwood floors, creating a warm and inviting ambiance.The adjacent kitchen features a refrigerator, providing ample storage for your culinary needs. The bedroom offers a serene retreat with its own hardwood floors, ensuring a peaceful night's sleep. The bathroom is equipped with a convenient shower.Step outside and enjoy the fresh air on your private deck, the perfect spot to unwind and take in the surroundings. This property is in immaculate condition and ready for you to move in and make it your own. Don't miss out on this exceptional opportunity to own a piece of paradise in the heart of Washington, DC.
- Type:
- Single Family
- Sq.Ft.:
- 1,232
- Status:
- Active
- Beds:
- 2
- Year built:
- 1940
- Baths:
- 1.00
- MLS#:
- DCDC2156864
- Subdivision:
- Trinidad
ADDITIONAL INFORMATION
Welcome to 1704 Lyman Place NE. Purchase a home for the price of a condo without the fees! This solid home is great for investors and first time home buyers alike. Located near the corner of 17th St NE in the Trinidad neighborhood. Walking distance to Aldi, Safeway, CVS, the DC street car, City bikes and much more. New condos are being built all around. Purchase and watch your equity grow. This is an estate sale and inspections are welcomed but for information purposes only. Come and see this diamond in the rough today!
- Type:
- Single Family
- Sq.Ft.:
- 1,092
- Status:
- Active
- Beds:
- 2
- Year built:
- 1911
- Baths:
- 2.00
- MLS#:
- DCDC2158072
- Subdivision:
- Old City #1
ADDITIONAL INFORMATION
Welcome to this spacious, approximately 1,000 sq ft penthouse, ready to be your new home! This beautifully renovated top-floor duplex offers modern living with both pet-friendly and family-friendly conveniences. With high ceilings, two generously sized bedrooms, and two full bathrooms featuring luxurious rainwater showers and premium finishes, this home seamlessly blends style and comfort in a sought-after location. The bright, open layout is complemented by skylights, hardwood floors, recessed lighting, an Ecobee thermostat, and a cozy fireplace. The gourmet kitchen is perfect for any chef, boasting stainless steel appliances, a brand-new microwave, Bosch gas cooktop, quartz countertops, and a large island extensionâideal for casual meals or entertaining guests. Additional features include an oversized in-unit washer and dryer for added convenience. Enjoy quiet mornings or evenings on the private balcony off the rear bedroom. For a true escape, an interior staircase leads to your expansive rooftop terrace with breathtaking city views, a wet bar, built-in cabinet storage, and a wine fridgeâperfect for yoga at sunrise, hosting dinner parties, Sunday Football BBQs, or working from home. Parking is stress-free with a private, secure rear parking pad included. The low condo fee covers water, gas, trash, insurance, and common area maintenance. Just steps away from Union Market and the H Street Corridor, youâll have easy access to top-notch dining (Pastis, Masseria, Maketto), local hotspots (Atlas, Hi-Lawn, the Arboretum), and daily conveniences (Trader Joeâs, Whole Foods, Safeway). Youâre also within walking distance to Eastern Market, Lincoln Park, and close to exciting future developments like the RFK Stadium site and Hechinger Mall project, offering even more retail and entertainment options.
- Type:
- Single Family
- Sq.Ft.:
- 1,184
- Status:
- Active
- Beds:
- 3
- Lot size:
- 0.03 Acres
- Year built:
- 1951
- Baths:
- 2.00
- MLS#:
- DCDC2156282
- Subdivision:
- Trinidad
ADDITIONAL INFORMATION
Great investment for investor or Owner Occupant seeking rental income. Unit B has 2 bedrooms Unit A has one. both have full bath and Kitchen. Each unit has separate electric and heating. Partially fenced back yard with private driveway and 2 parking spaces. Situated just steps from Bike lanes, and public transportation. Less than five minutes to dining and shopping at Hechinger Mall. Easy access to the Red Line and the National Arboretum
- Type:
- Single Family
- Sq.Ft.:
- 1,270
- Status:
- Active
- Beds:
- 3
- Lot size:
- 0.03 Acres
- Year built:
- 1900
- Baths:
- 2.00
- MLS#:
- DCDC2156524
- Subdivision:
- H Street Corridor
ADDITIONAL INFORMATION
Welcome to this classic 3 bedroom, 1.5 bathroom DC rowhome â perfectly blending modern updates with historic charm. The open concept main level features include hardwood flooring and exposed brick walls. The kitchen is a cook's dream â boasting plenty of storage, Craft Made cabinets and stainless steel appliances. The main level also includes a powder room and access to a tranquil backyard oasis â ideal for entertaining guests or simply relaxing. Adding to the functionality of the outdoor space the backyard comes complete with a shed for all your gardening needs. Upstairs you will find a primary bedroom with expanded closets that provide ample storage space. Additionally, there are two more generously sized bedrooms and a full bathroom with tub. This home is a Walker's paradise, with its proximity to both Union Market and the H Street corridor, known for their vibrant dining, shopping and entertainment options â including hot spots like Pastis, Il Presidente & the Spanish market La Cosecha. You will be sure to experience the best of what DC has to offer, steps away from a variety of amenities including numerous shops, bars, parks, gyms, grocery stores and multiple public transportation options. Don't miss out on the opportunity to make this your home and enjoy the dynamic urban lifestyle it offers!
$2,099,000
812 6TH Street NE Washington, DC 20002
- Type:
- Twin Home
- Sq.Ft.:
- 3,243
- Status:
- Active
- Beds:
- 5
- Lot size:
- 0.03 Acres
- Year built:
- 1915
- Baths:
- 5.00
- MLS#:
- DCDC2157914
- Subdivision:
- H Street Corridor
ADDITIONAL INFORMATION
Introducing the latest development and custom-built new construction by William Andrew Homes: welcome to 812 6th St NE, where luxury and modern elegance are perfectly balanced to create the ultimate living experience in the bustling H Street corridor. This home is a full custom build, featuring meticulous design and craftsmanship throughout. Enjoy two balconies and a rooftop terrace with spacious outdoor living areas featuring Trex decking. The interior showcases exquisite custom millwork and metal welding, enhancing the aesthetic appeal. The gourmet kitchen is a chef's dream, boasting custom cabinetry, under-cabinet lighting, a Wolf range, and SKS appliances. High-quality Anderson windows provide ample natural light, creating a bright and airy ambiance. The primary suite is an oasis of luxury, featuring a large walk-in closet and an ensuite bathroom with a private balcony. The top floor offers a full laundry room with dual washer/dryers, plentiful shelving, and a workstation. The lower level includes a rentable basement apartment with a full kitchen, COA obtained, and individually metered, featuring 8' ceilings in the ADU. Additional amenities include a private two-car garage, a custom wine cellar with a cooling wine fridge, in-ceiling speakers with a Sonos amp, and a custom mudroom with bench seating and storage. The home boasts a spacious blue stone patio and wide plank white oak hardwood floors, including chevron flooring on the main level. Top-of-the-line finishes, luxury tiles, and countertops are found throughout, complemented by custom lighting. An upgraded water line with a copper installation replaces the lead line, ensuring modern safety standards. Dual air conditioning units separate the top and bottom floors for optimal climate control. Solid core three-panel interior doors add to the home's sophistication. The location gives you access to the very best that Capitol Hill and H St. have to offer! The Whole Foods is literally at your front door. Enjoy the best DC has to offer and dine at any number of award-winning restaurants and eateries on DC's Famous H Street, or explore all types of food and shopping at DC's renowned Union Market! Traveling out of town could not be easier with Union Station a mere 7 blocks away! A walker's paradise, this location allows you to WALK to the Capitol, the Mall, all the monuments, the memorials, and the museums. Wydown Coffee and Starbucks are on the same block, so grab your coffee before you hit any of the many gyms close by (OrangeTheory on H, Solidcore, MADabolic on H, and Jade Fitness on Cap Hill). This property is the epitome of class and sophistication, offering an exclusive lifestyle for the discerning buyer who demands nothing but the best.
- Type:
- Single Family
- Sq.Ft.:
- 1,715
- Status:
- Active
- Beds:
- 3
- Lot size:
- 0.04 Acres
- Year built:
- 1928
- Baths:
- 2.00
- MLS#:
- DCDC2157596
- Subdivision:
- Kingman Park
ADDITIONAL INFORMATION
Updated and Fresh in Kingman Park! This charming 2 bed/2 bath home features 3 levels of living space, a new roof and windows, and a bright and open floor plan. The main level features hardwood floors, a spacious living area, eat-in kitchen with granite counters and breakfast bar, and a bonus room perfect as a den/office/home gym. The upper level includes 2 expansive bedrooms with lots of closet space and a full bath. The lower-level is perfect as an in-law/guest suite and includes a kitchenette, washer-dryer, full bath, and separate entrance. The rear driveway includes space for 2 cars and a patio. Perfectly located seconds to Stadium-Armory Metro, Lincoln Park, RFK Fields, Capitol Hill, and H Street Corridor. One year home warranty included.
© BRIGHT, All Rights Reserved - The data relating to real estate for sale on this website appears in part through the BRIGHT Internet Data Exchange program, a voluntary cooperative exchange of property listing data between licensed real estate brokerage firms in which Xome Inc. participates, and is provided by BRIGHT through a licensing agreement. Some real estate firms do not participate in IDX and their listings do not appear on this website. Some properties listed with participating firms do not appear on this website at the request of the seller. The information provided by this website is for the personal, non-commercial use of consumers and may not be used for any purpose other than to identify prospective properties consumers may be interested in purchasing. Some properties which appear for sale on this website may no longer be available because they are under contract, have Closed or are no longer being offered for sale. Home sale information is not to be construed as an appraisal and may not be used as such for any purpose. BRIGHT MLS is a provider of home sale information and has compiled content from various sources. Some properties represented may not have actually sold due to reporting errors.
Washington Real Estate
The median home value in Washington, DC is $597,900. This is higher than the county median home value of $589,800. The national median home value is $219,700. The average price of homes sold in Washington, DC is $597,900. Approximately 37.58% of Washington homes are owned, compared to 52.63% rented, while 9.79% are vacant. Washington real estate listings include condos, townhomes, and single family homes for sale. Commercial properties are also available. If you see a property you’re interested in, contact a Washington real estate agent to arrange a tour today!
Washington, District of Columbia 20002 has a population of 672,391. Washington 20002 is more family-centric than the surrounding county with 23.68% of the households containing married families with children. The county average for households married with children is 23.67%.
The median household income in Washington, District of Columbia 20002 is $77,649. The median household income for the surrounding county is $77,649 compared to the national median of $57,652. The median age of people living in Washington 20002 is 33.9 years.
Washington Weather
The average high temperature in July is 88.8 degrees, with an average low temperature in January of 27.5 degrees. The average rainfall is approximately 43.5 inches per year, with 13.3 inches of snow per year.
