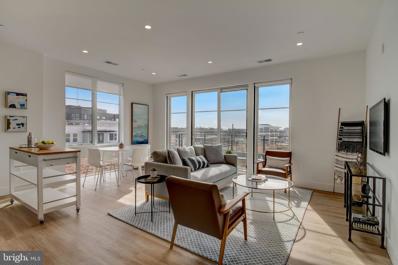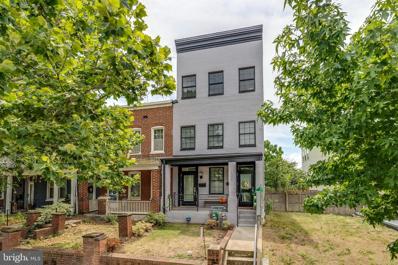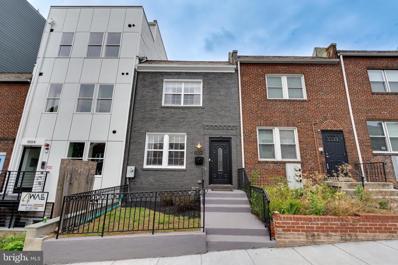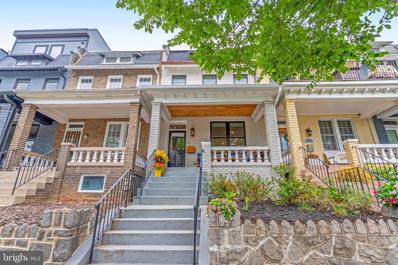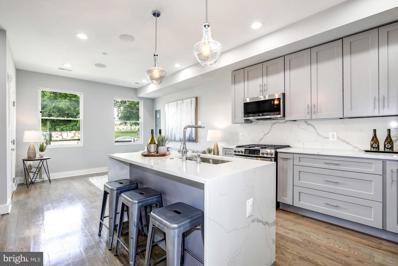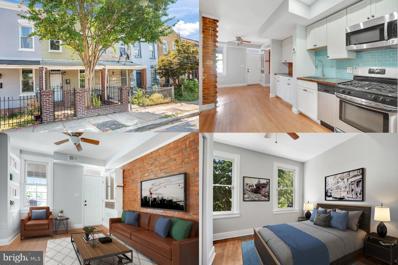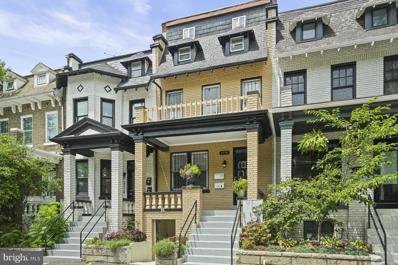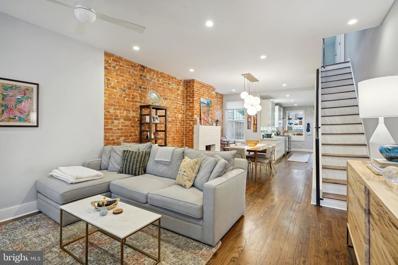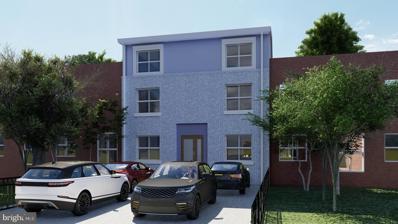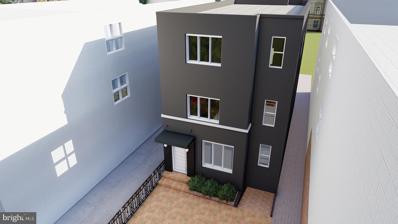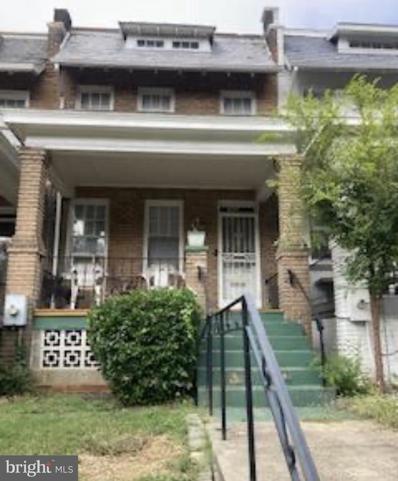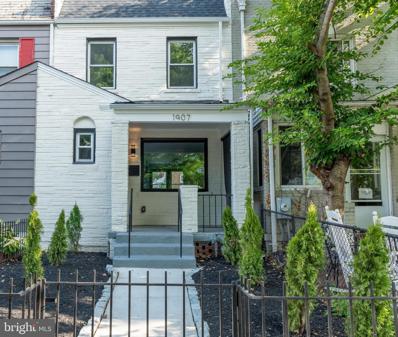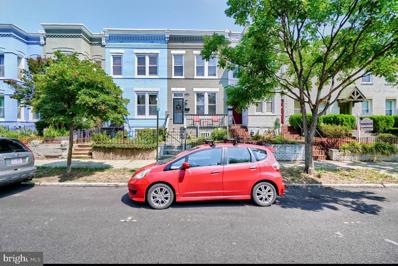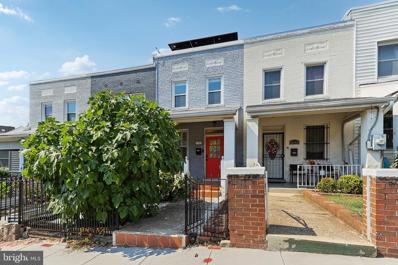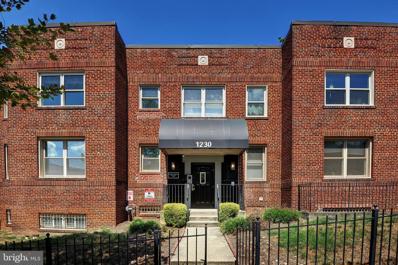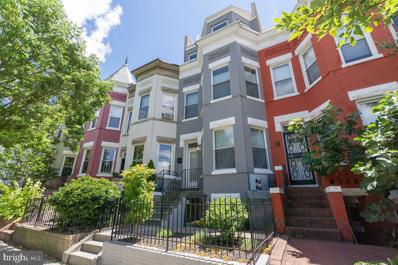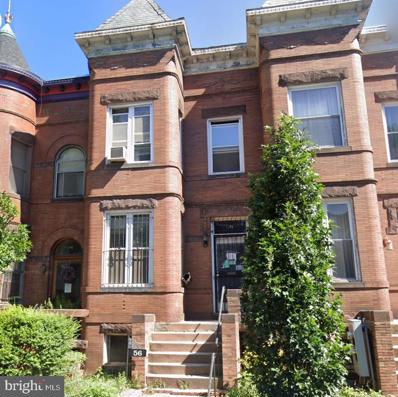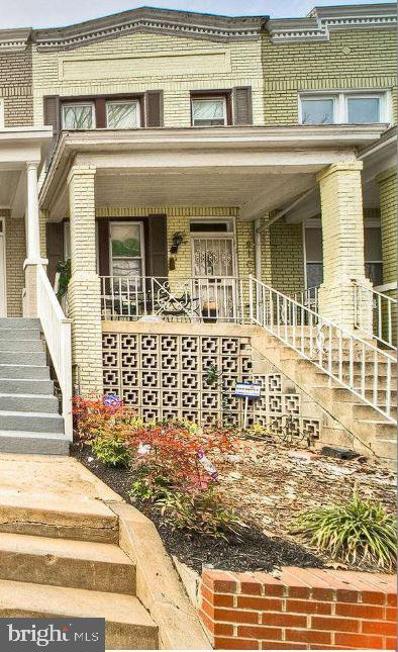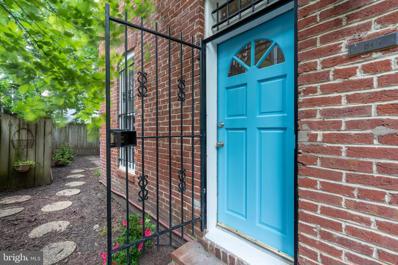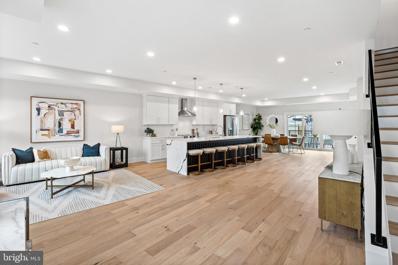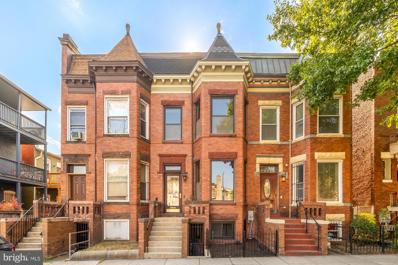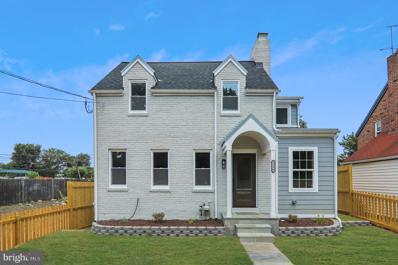Washington DC Homes for Rent
- Type:
- Single Family
- Sq.Ft.:
- 862
- Status:
- Active
- Beds:
- 2
- Year built:
- 2023
- Baths:
- 2.00
- MLS#:
- DCDC2151788
- Subdivision:
- Edgewood
ADDITIONAL INFORMATION
**Seller will pay all closing costs with an acceptable offer ratified by the end of September.** PENTHOUSE Residence 28 with PRIVATE ROOF DECK - Discover the epitome of urban living at The Barker - Lock7 Development's latest boutique project in the HOT Edgewood neighborhood. Unit #PH28 offers a rare opportunity to own a spacious 2 bedroom, 2 bathroom PENTHOUSE condo with expansive balcony in this meticulously designed 29-unit building. Upon entering, natural light fills the open-concept living area, creating an inviting space ideal for both relaxation and entertaining. The gourmet kitchen, a chef's dream, is equipped with high-end stainless steel appliances, quartz countertops, and ample cabinet space. Two luxurious bedrooms await, including a primary suite with an en-suite bathroom and generous closet space. The second bedroom is versatile, perfect for guests, a home office, home gym and more. The designer bathrooms feature sleek, modern designs and high-quality fixtures for a spa-like experience. Step onto your private and expansive ROOF DECK to enjoy morning coffee or unwind after a long day, all while taking in neighborhood views. Convenience is at its peak with in-unit laundry and an elevator. The Barker offers a communal rooftop terrace with breathtaking city views, shared bike room and a secure entry system for the residents' privacy. Nestled in the heart of DC's vibrant Edgewood neighborhood, you're just steps away from shopping, dining, entertainment, and multiple transportation options like the Kraken Pickleball & Rollerskating, Alamo Drafthouse, Bryant Street Market and Qualia Coffee. Eckington Yards , Brookland & NoMa are within a few short blocks, making this location a real winner! This unit is perfect for those seeking a luxurious, low-maintenance lifestyle in one of DC's most sought-after neighborhoods. Don't miss your chance to make The Barker #28-PH your new urban oasis. Schedule a showing today to explore the stunning features and amenities of this incredible condo.
- Type:
- Single Family
- Sq.Ft.:
- 914
- Status:
- Active
- Beds:
- 1
- Year built:
- 1910
- Baths:
- 2.00
- MLS#:
- DCDC2152088
- Subdivision:
- Trinidad
ADDITIONAL INFORMATION
Step into the epitome of urban elegance with this unparalleled 1-bedroom, 1.5-bath penthouse, strategically perched near the vibrant H Street Corridor in Washington DC. Designed for the discerning buyer, this one-of-a-kind residence promises a lifestyle of sophistication and style. The moment you enter, you're greeted by a sleek, open-concept layout that seamlessly blends modern aesthetics with unparalleled comfort. Soaring ceilings and expansive windows flood the space with natural light, highlighting the exquisite finishes and contemporary design. Indulge your culinary passions in a state-of-the-art kitchen featuring premium stainless steel appliances, custom cabinetry, and pristine quartz countertops. The perfect setting for creating culinary masterpieces or enjoying a casual meal. The spacious bedroom offers a tranquil retreat with ample closet space and an en-suite bath designed to pamper. Luxuriate in the spa-like atmosphere with a deep soaking tub, walk-in shower, and high-end fixtures that exude elegance. Ascend to your private rooftop oasis and be mesmerized by the panoramic 360-degree views of Washington DC. Whether hosting an intimate gathering or unwinding with a glass of wine, this exclusive space offers the ultimate backdrop of the city's iconic skyline. Nestled near the dynamic H Street Corridor, you're within walking distance of the city's best dining, nightlife, and cultural landmarks. Enjoy easy access to Union Market, Capitol Hill, and the diverse energy that defines the heart of DC. Additional Features: Modern half-bath for guests In-unit laundry for ultimate convenience Secure building Why You'll Love It: This penthouse is not just a residence; it's a statement of refined urban living. Perfect for the most sophisticated and selective buyers, it combines luxury, location, and lifestyle in a way that is simply unmatched. Seize this rare opportunity to own a piece of the sky in Washington DC's most coveted neighborhood. Elevate your living experienceâschedule your private showing today and discover why this penthouse is the pinnacle of perfection. Bienvenue à la maison! Welcome home!
- Type:
- Single Family
- Sq.Ft.:
- 1,684
- Status:
- Active
- Beds:
- 3
- Lot size:
- 0.04 Acres
- Year built:
- 1938
- Baths:
- 3.00
- MLS#:
- DCDC2152062
- Subdivision:
- Trinidad
ADDITIONAL INFORMATION
Welcome to an unparalleled living experience in the vibrant Trinidad neighborhood of Washington DC. This distinguished single-family home boasts 3 spacious bedrooms and 2.5 elegantly appointed baths, embodying modern sophistication and timeless charm. Key Features: Sophisticated Design: Step into an open-concept living space where natural light dances across polished hardwood floors, illuminating the refined finishes and high-end fixtures throughout. Gourmet Kitchen: The heart of this home features a state-of-the-art kitchen with top-of-the-line stainless steel appliances, quartz countertops, and a large center island, perfect for culinary adventures and entertaining guests. Luxurious Master Suite: Retreat to the expansive master bedroom, complete with a walk-in closet and an en-suite bathroom that offers a spa-like experience with its soaking tub, dual vanities, and frameless glass shower. Outdoor Oasis: The pièce de résistance is the stunning outdoor deck, a perfect extension of your living space. Designed for both relaxation and entertainment, this area is ideal for al fresco dining, morning coffees, or evening soirees under the stars. Prime Location: Situated in the sought-after Trinidad neighborhood, you're just moments away from the vibrant H Street Corridor, renowned for its eclectic dining, shopping, and nightlife. Enjoy the proximity to Union Market, Capitol Hill, and all that downtown DC has to offer. Additional Features: Central air conditioning and heating Energy-efficient windows and insulation Secure off-street parking Professionally landscaped front and back yards This exquisite residence is not just a home; it's a lifestyle. Perfect for sophisticated and picky buyers seeking a blend of modern luxury and urban convenience. Donât miss this rare opportunity to own a piece of Trinidadâs finest. Schedule your private tour today and experience the allure of this exceptional property. Bienvenue chez vous! Welcome home!
$1,299,000
806 L Street NE Washington, DC 20002
- Type:
- Single Family
- Sq.Ft.:
- 2,076
- Status:
- Active
- Beds:
- 4
- Lot size:
- 0.04 Acres
- Year built:
- 1922
- Baths:
- 4.00
- MLS#:
- DCDC2150200
- Subdivision:
- Old City #1
ADDITIONAL INFORMATION
Welcome to 806 L Street NE in Washington DC's vibrant Old City/NOMA neighborhood. This century-old rowhome has been meticulously reimagined and offers a blend of modern style and historic charm. With 4 bedrooms and 3.5 bathrooms spread across 2,200+ square feet, this newer house offers all the space and comfort you need. Enjoy evenings on this early twentieth century porch stretching fully across the facade. Step inside to discover a thoughtfully designed interior with high-end finishes that include top-flight Viking appliances, wide 7" oak plank flooring, and dual-zoned high-efficiency systems. The layout is perfect for both everyday living and entertaining, with the flexibility to meet your needs. Whether you love cooking up a storm or hosting dinner parties, the spacious kitchen, dining area or deck with gas grill provide the ideal setting. The open-concept design allows for easy flow between the rooms, creating a welcoming and inclusive atmosphere. And with the convenience of off-street parking, you'll never have to worry about finding a space. Located on a terrific block near historic Gallaudet University, Union Market, and the bustling H Street Corridor, this property offers a prime location with a Walk Score of 94 and a Bike Score of 94. Nearby you'll find an array of shopping, dining, and transit options, ensuring you're always connected to the best of what the city has to offer. Imagine strolling through the local parks, enjoying a meal at a trendy restaurant, or exploring the vibrant culture and nightlife just moments away from your doorstep. This neighborhood truly has it all. Don't miss your chance to own this stunning rowhouse in one of Washington DC's most sought-after neighborhoods. Contact me today to schedule a private viewing and experience the lifestyle that awaits you at 806 L Street NE. Your dream home is awaiting.
$2,350,000
1911 I Street NE Washington, DC 20002
- Type:
- Other
- Sq.Ft.:
- n/a
- Status:
- Active
- Beds:
- n/a
- Lot size:
- 0.05 Acres
- Year built:
- 1942
- Baths:
- MLS#:
- DCDC2151876
- Subdivision:
- Trinidad
ADDITIONAL INFORMATION
Welcome to Trinidad's newest multiunit! A 4-unit building located in the booming Trinidad neighborhood; within walking distance to Union Market, H St Trolley, and NoMa-Gallaudet Metro Station in one direction, and convenience of Hechinger Mall, Aldi, Safeway & I295 in the other direction. All of the amenities of H Street, Whole Foods, and night life are nearby. FOUR - 3 Bedroom/2 FB units with spacious and modern living areas.
$2,350,000
1907 I Street NE Washington, DC 20002
- Type:
- Other
- Sq.Ft.:
- n/a
- Status:
- Active
- Beds:
- n/a
- Lot size:
- 0.05 Acres
- Year built:
- 1942
- Baths:
- MLS#:
- DCDC2151870
- Subdivision:
- Trinidad
ADDITIONAL INFORMATION
Welcome to Trinidad's newest multiunit! A 4-unit building located in the booming Trinidad neighborhood; within walking distance to Union Market, H St Trolley, and NoMa-Gallaudet Metro Station in one direction, and convenience of Hechinger Mall, Aldi, Safeway & I295 in the other direction. All of the amenities of H Street, Whole Foods, and night life are nearby. FOUR - 3 Bedroom/2 FB units with spacious and modern living areas.
$2,350,000
1915 I Street NE Washington, DC 20002
- Type:
- Other
- Sq.Ft.:
- n/a
- Status:
- Active
- Beds:
- n/a
- Lot size:
- 0.05 Acres
- Year built:
- 1942
- Baths:
- MLS#:
- DCDC2151878
- Subdivision:
- Trinidad
ADDITIONAL INFORMATION
Welcome to Trinidad's newest multiunit! A 4-unit building located in the booming Trinidad neighborhood; within walking distance to Union Market, H St Trolley, and NoMa-Gallaudet Metro Station in one direction, and convenience of Hechinger Mall, Aldi, Safeway & I295 in the other direction. All of the amenities of H Street, Whole Foods, and night life are nearby. FOUR - 3 Bedroom/2 FB units with spacious and modern living areas.
- Type:
- Single Family
- Sq.Ft.:
- 1,320
- Status:
- Active
- Beds:
- 3
- Year built:
- 2021
- Baths:
- 4.00
- MLS#:
- DCDC2151758
- Subdivision:
- Trinidad
ADDITIONAL INFORMATION
If you're seeking the epitome of contemporary luxury, Unit 4 is the penthouse of your dreams. This stunning two-level residence boasts an impressive 1,400+ square feet of meticulously designed space, bathed in an abundance of natural light. The main level is a masterclass in open-concept living, seamlessly blending style and functionality. Unleash your culinary creativity in the brand-new kitchen, outfitted with sleek stainless steel appliances and quartz countertops. Entertain guests with ease, as they mingle in the inviting living and dining areas or freshen up in the convenient half bath. Ascend to the private bedroom level and discover the luxurious owner's suite. This serene sanctuary features a spacious bedroom, sumptuous full bath, and direct access to your exclusive rooftop oasis. Embrace the ultimate in outdoor living as you bask in the sun or stargaze from your private retreat. Two additional bedrooms and a full bath provide ample space for guests, a home office, or a growing family. Convenience is paramount, with parking available for purchase and the opportunity to move in tomorrow, allowing you to seamlessly transition into your dream penthouse lifestyle. Don't miss your chance to elevate your living experience to new heights. Schedule your private tour today and prepare to be captivated by the unparalleled luxury of Unit 4.
- Type:
- Single Family
- Sq.Ft.:
- 728
- Status:
- Active
- Beds:
- 2
- Lot size:
- 0.02 Acres
- Year built:
- 1915
- Baths:
- 2.00
- MLS#:
- DCDC2151188
- Subdivision:
- Rosedale
ADDITIONAL INFORMATION
Welcome to this delightful rowhome, nestled in the vibrant heart of Kingman Park. Beautifully updated to blend modern amenities with its original 1915 charm, this home features exposed brick walls and wood floors that create a warm, inviting atmosphere. The kitchen is a dream, boasting white cabinets, butcher block countertops, a subway tile backsplash, stainless steel appliances, and gas cooking. Upstairs, find two bright and spacious bedrooms accompanied by a full bath, perfect for relaxation and privacy. Outside, the fenced-in, paved back patio offers a quaint outdoor retreat for entertaining or unwinding. Located just a short distance from the bustling H Street corridor, enjoy a plethora of dining options. The Anacostia Riverwalk Trail and the Stadium-Armory Metro station are also nearby, enhancing your urban living experience. Directly across the street, a recreation center with a library and a pool provides additional community amenities. Embrace all that our nationâs capital has to offer with this captivating Kingman Park residence.
- Type:
- Single Family
- Sq.Ft.:
- 2,473
- Status:
- Active
- Beds:
- 4
- Lot size:
- 0.03 Acres
- Year built:
- 1923
- Baths:
- 5.00
- MLS#:
- DCDC2149864
- Subdivision:
- Bloomingdale
ADDITIONAL INFORMATION
Owner Occupant + Rental income!! Discover this renovated 3-bedroom, 3.5-bath townhome with a fully separate 1-bedroom, 1-bath lower-level rental unit - great tenant already in place! Increase your purchase power and have tenant help pay your mortgage! Brand new kitchen and updated from top to bottom. Blocks from the new Reservoir District. This property offers three floors of living space and off-street parking, providing an excellent rental opportunity or expanded living area. The main unit spans three floors and features front and back porches, upper-level laundry, and two en suite bedrooms. On the first floor, you will find a brand new chef's kitchen with large windows overlooking the back porch, large living and dining rooms, wood floors, high ceilings, and a renovated half bath. The second floor boasts an expansive primary suite with a walk-in closet, a renovated bathroom, and large windows facing the back. Additionally, there is a guest bedroom and bath with laundry. The third floor includes another large bedroom and bathroom with soaring ceilings. Views of the Washington Monument! Opportunity to add a roof deck. The 1-bedroom rental unit has private entrances and separate utilities. Street parking is available out front. The property is ideally located near Howard University, just 1/2 mile from The Park at LeDroit and 1/4 mile from the Reservoir District, which features an 8-acre park, a community center with an indoor pool, healthcare facilities, grocery stores, and retail spaces coming soon. It is also 1 mile from the Shaw/Howard Metro and 1 mile from the Rhode Island/Brentwood Metro.
- Type:
- Single Family
- Sq.Ft.:
- 1,230
- Status:
- Active
- Beds:
- 2
- Lot size:
- 0.04 Acres
- Year built:
- 1915
- Baths:
- 3.00
- MLS#:
- DCDC2151454
- Subdivision:
- H Street Corridor
ADDITIONAL INFORMATION
Nestled quietly on a tree-lined street, you will find this truly enchanting row home just steps away from the vibrant Union Market and H Street Corridor. No detail has been overlooked in making this home the epitome of chic, stylish urban living. Bespoke high-end finishes adorn the spacious open floor plan. Upon arrival you are greeted by the original vestibule leading you into an effortlessly inviting living and dining room with custom trim, exposed brick, original hardwoods and a fireplace. Seamlessly blending old and new alike. In the kitchen, gleaming quartz countertops and custom cabinets with ample storage await to bring out your inner chef as well as stainless steel appliances, exposed brick and subway tile backsplash. Bonus features rounding out the first floor are a guest powder room and a convenient mudroom off the kitchen with multi-functional use. Upstairs is a retreat for you and your guests. A sumptuous primary suite with high ceilings that is light, airy and bright. Wonderful walk-in closet, built-in shelves with cabinet, extra closet and meticulously renovated en suite bathroom. Your guests can enjoy a large double exposure bedroom with an adjacent bathroom. Just like the interior, the outside of this home does not disappoint. Out front you see the picturesque garden with specialized planting and seating perch to gaze out at the neighborhood. However, the showstopper of this home is the very large, custom backyard oasis. A true garden escape in the middle of the city. Ideal for entertaining, lounging and alfresco dining under the twinkle of hanging lights. Hidden at the end of this great outdoor space is secure parking with a new roll-up garage door and storage shed area. Other great attributes of this home are recessed lighting, hardwood floors and a new roof with warranty. Steps from Whole Foods, Trader Joe's, numerous restaurants and bars, the Metro and streetcar (walk score 92).
$1,000,000
1216 Raum Street NE Washington, DC 20002
- Type:
- Other
- Sq.Ft.:
- n/a
- Status:
- Active
- Beds:
- n/a
- Lot size:
- 0.08 Acres
- Year built:
- 1936
- Baths:
- MLS#:
- DCDC2150192
ADDITIONAL INFORMATION
The Centurion Group is delighted to exclusively represent the owner of the charming property located at 1216 Raum Street NE, Washington, DC 20002. Nestled in the vibrant Trinidad area of Northeast DC, this gem sits on a .08-acre lot, offering a blend of community feel and city convenience. Perfect for either a hands-on User or a forward-thinking Investor, 1216 Raum Street NE presents a unique opportunity to transform a 3,900 SF building into a pre-permitted, modern 3-level, 4-unit apartment complex encompassing a total of 8,340 SF. This includes two cozy lower units of 1060 SF each, featuring 2 bedrooms and 2 bathrooms. The mid-level units, each 1375 SF, offer spacious 3-bedroom, 2-bathroom layouts, while the top-floor units expand to 1735 SF each, boasting 4 bedrooms and 2.5 bathrooms. Upon stabilization, investors can look forward to an attractive approximate 6.5% CAP rate, even after considering construction costs exceeding 800k. Strategically located along the H-Street/Benning Road corridor, affectionately known as "Downtown Ward 7", the area is currently witnessing an exciting wave of mixed-use development. With Gallaudet University nearby, home to a vibrant community of hearing-impaired students and faculty, Trinidad enjoys a steady demand for residential space. The proximity to the bustling H Street corridor, with its array of shopping and dining options directly connected to Union Station by the DC Street Car, offers unparalleled convenience for both government and private sector employees seeking a short commute to downtown DC, Union Station, and Capitol Hill. Moreover, this neighborhood is a hub for significant employers, including Pepco, DCâs Department of Employment Services, and Unity Health Care, enhancing its appeal through public and private investments that are breathing new life into the area for small businesses. Just a stone's throw away from Union Market and the major retail offerings on the H Street corridor, 1216 Raum Street NE also benefits from the District Department of Transportation (DDOT)'s ongoing "Benning Road Bridge and Transportation Improvement" project. This initiative aims to enhance Benning Road NE by extending the DC streetcar route to Georgetown, adding bike lanes, and improving walkability, promising an even brighter future for residents and businesses alike.
- Type:
- Multi-Family
- Sq.Ft.:
- 4,984
- Status:
- Active
- Beds:
- n/a
- Year built:
- 1948
- Baths:
- MLS#:
- DCDC2150208
ADDITIONAL INFORMATION
The Centurion Group is pleased to exclusively represent the owner of 1260 Holbrook Terrace NE, Washington, DC 20002. This property is situated on a .0x-acre lot in the Trinidad subdivision of Northeast DC. 1260 Holbrook Terrace NE is ideal for an Investor who is seeking to own a cash flowing, fully stabilized housing complex. A total of 4830 SF in six units. The two lower units 480 SF and 600 SF each, with 2BD/2BA. The two middle units are 600 and 635 sf each with 3BR/2BA. The two top level units are 600 and 635 SF each with 4BR/2.5BA. Once this building is stabilized an Investor can achieve a 7.5% +/- CAP Rate. This H-Street/Benning Road corridor also known as "Downtown Ward 7", is experiencing substantial mixed-use development. Adjacent to Gallaudet University, the premier national university for hearing impaired students, Trinidad has a guaranteed pipeline of tenants due to section 8 status. Adjacent H St corridor shopping and restaurant district is connected directly to Union Station via the DC Street Car, providing government and private industry employees a convenient residential neighborhood just minutes from downtown DC, Union Station, and Capitol Hill. The neighborhood also serves as the headquarters for major employers such as Pepco, DCâs Department of Employment Services, and Unity Health Care. This corridor is experiencing substantial public and private investment which is generating exciting opportunities for small businesses to grow.1260 Holbrook Terrace NE sits blocks away from entertainment/eatery options in Union Market and from major retailers on the H Street corridor. The District Department of Transportation (DDOT) has initiated the final design phase of the "Benning Road Bridge and Transportation Improvement" project. This final design phase will improve Benning Road NE by expanding the route of the DC streetcar, all the way to Georgetown, and by widening lanes for bicycle users and it will make this corridor more walkable. All showings must be coordinated through the listing agent, and occur with the listing agent present. Recommend you drive to the site and see the exterior yourself before contacting the listing agent. Offer requires a 5% deposit, with a proof of fund letter from the buyer's bank.
- Type:
- Single Family
- Sq.Ft.:
- 1,723
- Status:
- Active
- Beds:
- 3
- Lot size:
- 0.03 Acres
- Year built:
- 1924
- Baths:
- 2.00
- MLS#:
- DCDC2151554
- Subdivision:
- Trinidad
ADDITIONAL INFORMATION
- Type:
- Single Family
- Sq.Ft.:
- 1,436
- Status:
- Active
- Beds:
- 4
- Lot size:
- 0.04 Acres
- Year built:
- 1939
- Baths:
- 3.00
- MLS#:
- DCDC2150954
- Subdivision:
- Kingman Park
ADDITIONAL INFORMATION
Welcome home to 1907 D Street NE, a stunning fully renovated rowhouse nestled in the Kingman Park neighborhood, a prime location between the vibrant neighborhoods and communities of Lincoln Park and Capitol Hill in the heart of Washington, DC. The interior features a modern open concept, filled with endless amenities: luminous hardwood floors, crown molding, recessed lights, stunning gourmet kitchen with soft close cabinets, quartz countertops, stainless steel appliances, pendant lights over island, luxury master suite, and designer bathrooms. The fully finished walkout basement includes 1 bedroom with full bath, laundry area, utility closet and a wine chiller. Walking distance to shopping, restaurants, local farmerâs markets and convenient access to the National Arboretum, the Fields at RFK, Langston Golf Course, Anacostia River Trail, Kingman and Heritage Islands Park, Rosedale Pool and Metro. Easily bike to Union Market and Eastern Market or a quick drive downtown DC. If youâre looking for an energy efficient, move-in ready home with premium finishes, you must check it out.
$910,000
1346 E NE Washington, DC 20002
- Type:
- Single Family
- Sq.Ft.:
- 1,324
- Status:
- Active
- Beds:
- 3
- Lot size:
- 0.03 Acres
- Year built:
- 1920
- Baths:
- 3.00
- MLS#:
- DCDC2139994
- Subdivision:
- Old City
ADDITIONAL INFORMATION
Location! Location! Location! This historic beauty is nestled in the heart of Capitol Hill/ the original Old City. A 5-minute walking distance to the H Street Corridor, shopping, and metro-bus and metro- rail. This cozy home has been renovated to please any buyer. Featuring 3 bedrooms, 2 full bathrooms, 1 half bathroom, hardwood flooring, carpet in bedrooms, stainless steel appliances, finished basement, fenced in front and backyard, cozy front porch, rear deck and recess lighting throughout. Carpet allowance will be provided. The home shows extremely well. Two separate HVAC Signature Title is the preferred title company.
- Type:
- Single Family
- Sq.Ft.:
- 840
- Status:
- Active
- Beds:
- 2
- Lot size:
- 0.03 Acres
- Year built:
- 1925
- Baths:
- 1.00
- MLS#:
- DCDC2150202
- Subdivision:
- Trinidad
ADDITIONAL INFORMATION
Charming rowhouse in the heart of Northeast DC! Discover the perfect blend of historic character and modern living in this delightful home. As you step inside, you're greeted by a spacious open living area that seamlessly flows into the updated kitchen, featuring a new fridge, gas range, and dishwasher. On the second floor, you'll find two large bedrooms with ample closet space and a spa-like bath. The exterior boasts a covered front porch and a generously sized rear hardscaped yard with gated off-street parking. Recent upgrades include energy-efficient solar panels installed in 2023, which can significantly reduce your electric bill (to almost nothing while receiving SRECs worth thousands a year), modern kitchen appliances, a combo washer and dryer unit, and a renovated bathroom. Located between the vibrant H Street corridor and trendy Union Market, this home offers easy access to DC's top restaurants, nightlife, and retail destinations. Why settle for a condo when you can own your entire home for the same priceâwithout condo fees? This property offers the freedom of full home ownership with no pet restrictions, update limitations, or shared hallways. Schedule a showing today and don't forget to ask the listing agent about the homebuyer access grant programs this property qualifies for!
- Type:
- Single Family
- Sq.Ft.:
- 847
- Status:
- Active
- Beds:
- 2
- Year built:
- 1940
- Baths:
- 1.00
- MLS#:
- DCDC2148960
- Subdivision:
- Trinidad
ADDITIONAL INFORMATION
Price reduced. Fully renovated 2 bedroom and 1 bath condo. New carpet in the living room and bed rooms. Luxary Vinyl Plank floors in the kitchen and closets. Freshly painted with double coating. Very bright living room with large, multiple windows, fans in all the rooms. Spacious kitchen with gas cooking. Wall between the kitchen and the living room had a crack, which was filled and painted. Stalked washer and Dryer in the unit. Hot water heater 2 year old. Condo comes with storage in the basement. Sold As Is. Sentrilock is the first lockbox located next to the front door entrance wall with business card on the backside.
- Type:
- Single Family
- Sq.Ft.:
- 1,549
- Status:
- Active
- Beds:
- 3
- Year built:
- 1928
- Baths:
- 3.00
- MLS#:
- DCDC2148828
- Subdivision:
- Eckington
ADDITIONAL INFORMATION
This two-level condo features three bedrooms plus a den and a private rooftop deck. The home boasts hardwood floors throughout, a kitchen equipped with LG appliances, quartz countertops, and soft-close cabinets. The primary suite includes a Juliet balcony and an en-suite bathroom with a double sink vanity and a rainfall shower. The second bedroom, located at the front, has a bay window and an adjacent full bath. The third bedroom also features a Juliet balcony and a nearby full bathroom. The den, situated between the primary suite and the second bedroom, offers a convenient workspace. The private rooftop deck provides sweeping city views. The property, renovated in 2015, is located just 10 minutes from Union Station and is within walking distance of the NOMA Metro station, Trader Joe's, and Harris Teeter.
- Type:
- Single Family
- Sq.Ft.:
- 1,722
- Status:
- Active
- Beds:
- 3
- Lot size:
- 0.03 Acres
- Year built:
- 1900
- Baths:
- 1.00
- MLS#:
- DCDC2150950
- Subdivision:
- Eckington
ADDITIONAL INFORMATION
This beautiful Colonial brick row house is an ideal canvas for custom renovation and is perfectly situated in the highly sought-after Eckington neighborhood. Over 2,500 total square feet. Partial repairs and demolition are completed. Full English basement with a 7-inch basement dig presents endless opportunities for additional living space or a separate rental unit. The house is strikingly set back from classic red brick sidewalks on a shaded and peaceful street, just a short stroll from metro, restaurants/shopping, and all the vibrant amenities of H Street. Ample street parking plus a rear driveway that can be restored to operation. Donât miss this unique opportunity to create your dream home, lucrative investment, or fix & flip in one of D.C.âs most desirable neighborhoods.
- Type:
- Single Family
- Sq.Ft.:
- 1,556
- Status:
- Active
- Beds:
- 2
- Lot size:
- 0.03 Acres
- Year built:
- 1925
- Baths:
- 1.00
- MLS#:
- DCDC2150886
- Subdivision:
- Old City #1
ADDITIONAL INFORMATION
Amazing Price Reduction! Capitol Hill! Great Location! Great Property! Ready for Renovation! If Capitol Hill is your Dream Location, this is your Dream Home! Agents Go-Show-Sell! Developers this is your Opportunity! Put a 2-Story Addition and make it even larger. Full walk-out basement! Ask for Plans.
$665,000
815 G Street NE Washington, DC 20002
- Type:
- Twin Home
- Sq.Ft.:
- 908
- Status:
- Active
- Beds:
- 1
- Lot size:
- 0.02 Acres
- Year built:
- 1900
- Baths:
- 1.00
- MLS#:
- DCDC2151014
- Subdivision:
- Capitol Hill
ADDITIONAL INFORMATION
Welcome to 815 G Street Northeast in the heart of Washington, DC! This charming home offers 1 bedroom and 1 bathroom across 908 square feet of living space, situated on a total lot size of 1026 square feet. Step inside to discover a cozy living space complete with a gas fireplace, perfect for those chilly evenings. The home has been freshly painted, giving it a bright and inviting feel throughout. The kitchen boasts a new backsplash, adding a modern touch to the space alongside the stainless steel appliances! Outside, the property features lovely landscaping, a fenced in yard and a brick patio, providing a serene outdoor retreat Don't miss the opportunity to make this delightful home yours. Schedule a showing today and envision yourself living in this convenient and stylish space!
- Type:
- Single Family
- Sq.Ft.:
- 2,200
- Status:
- Active
- Beds:
- 3
- Year built:
- 2024
- Baths:
- 3.00
- MLS#:
- DCDC2150686
- Subdivision:
- Gallaudet
ADDITIONAL INFORMATION
Introducing an extraordinary opportunity in Trinidad - Brand New Construction at its pinnacle. This stunning condo boasts an impressive 2200 square feet of meticulously designed living space. One of its defining features is the unparalleled peace of mind provided by a comprehensive 2-year structural warranty. This commitment to excellence and longevity reaffirms our unwavering confidence in the construction's solidity, offering you added reassurance in your investment. With 3 bedrooms and 2.5 baths spread across two floors, this residence offers an unparalleled view of the entire city from its rooftop deck, promising breathtaking vistas and providing a memorable oasis for outdoor entertaining. Every detail has been meticulously considered, from the designer-style gourmet kitchen featuring stainless steel appliances with induction cooking, to the elegant white oak flooring that graces every inch of the space. Solid wood doors, a full-sized washer and dryer, and spa-inspired bathrooms further enhance the luxury experience. While also providing a private parking space for the ultimate convenience. Seize this exceptional opportunity to own a brand-new, impeccably crafted property in Trinidad, promising a bright opportunity and exceptional value. Reach out to us today to discover more and secure your place in this exclusive Holbrook Heights development, before it's too late. Separately deeded Parking Space is available for purchase.
- Type:
- Single Family
- Sq.Ft.:
- 2,502
- Status:
- Active
- Beds:
- 4
- Lot size:
- 0.04 Acres
- Year built:
- 1909
- Baths:
- 3.00
- MLS#:
- DCDC2150930
- Subdivision:
- Bloomingdale
ADDITIONAL INFORMATION
2014 North Capitol Street NW 4 BR + 2.5 BA Walk-out Balconies 2-Car Parking AirBnb In-Law Suite Step into historic luxury at 2014 North Capitol Street NW! This palatial townhome is located in Bloomingdaleâs most coveted location and backs into the beloved Crispus Attucks Park. The owner has meticulously updated and maintained the property over the years with the finest attention to detail, focusing to preserve its original character. The first level welcomes you with a foyer and living room featuring original hardwood flooring, large bay windows, and custom tiger oak mantle pieces. Through the central atrium and original oversized pocket doors, you enter the dining room and kitchen, where exposed brick complements a gourmet kitchen with full size wine refrigeration and a bar. Exiting to the rear, you'll find a walk-out balcony overlooking the garden, two-car parking, and Crispus Attucks Park. The upper level boasts three bedrooms, including a primary suite with bay windows, an oversized walk-in closet with custom shelving, a hall bath, laundry room, and an upper-level rear balcony. The lower level in-law suite is accessed from the private front and rear entrances and is equipped with a full kitchen, bathroom, and a spacious living area. The current owner generated over $23,000 of net operating income in 2023 by renting the lower in-law suite out through private arrangements and short-term rental platforms. Please inquire with agent for a quote to restore the two-car garage structure. This property is just a quarter-mile from the Reservoir District development that is underway, which will bring new luxury townhomes, retail, and restaurants to the area. The North Capitol Deck Over Park is also planned to transform the underpass across the street into an urban green space with cafes and an amphitheater. The home is a 6-minute walk to Bloomingdale favorites such as Red Hen, Boundary Stone, and Big Bear Cafe. It is less than a 15-minute walk to Shaw restaurants such as The Royal, DCity Smokehouse, Shawâs Tavern, and El Techo. It is a 4-minute drive to Shaw-Howard University Metro Station (Red).
- Type:
- Single Family
- Sq.Ft.:
- 1,791
- Status:
- Active
- Beds:
- 3
- Lot size:
- 0.08 Acres
- Year built:
- 1935
- Baths:
- 4.00
- MLS#:
- DCDC2147826
- Subdivision:
- Woodridge
ADDITIONAL INFORMATION
Discover this gorgeous, fully renovated single-family home in Northeast DC! This hidden gem has been meticulously rebuilt from the studs up, boasting all-new everything. The beautifully landscaped front yard features a newly added privacy fence & gardening beds, plus a gorgeous paver walkway up to the arched entry with brand new custom front door. New windows with designer trim, recessed lighting, luxury vinyl plank flooring, and modern light gray paint can be found throughout the home! The kitchen is accented with white soft-close cabinetry with modern pulls, a large island with pendant lighting & seating, new stainless steel appliances (2024), quartz countertops, white subway tile backsplash, and a breakfast nook. The dining area next to the kitchen features a ceiling fan and a white brick fireplace with mantle flanked by dual entry to the large new home addition where you'll find the main living area with sliding glass door access to the newly built deck, and a powder room with a vanity. The upper level features an expansive primary bedroom suite with tall ceilings, a ceiling fan, recessed lighting, a large walk-in closet, & an en-suite bathroom with dual vanity, hexagon marble tile flooring, and a white subway tile walk-in shower with hexagon marble tile detailing. You will also find two additional bedrooms with overhead lighting and tons of natural light. A hallway bathroom with a white vanity, modern light fixture, hexagon marble tile flooring, & a shower with white subway tile & hexagon marble tile detailing with niche shelving completes this level. The lower level features a huge recreation room, perfect for a second living area or game room. A laundry closet with a new full-sized washer & dryer (2024), and a full bathroom with a white vanity & corner shower complete this space. This level includes a walkout to the fully fenced backyard with stairs up to the deck, making this the perfect spot for entertaining! A crawl space on the side of the home allows for extra storage space and the rear fence gate opens to allow for the option to develop private parking! This neighborhood's mix of residential charm and urban convenience makes this a perfect location for those hoping to balance a peaceful environment with the amenities and excitement of city life. The home is just a stone's throw away from the National Arboretum, less than 5 miles from Downtown DC, and close to numerous nearby shopping & dining options, including Costco & Atlas Brewery! Easy access to Ivy City as well!
© BRIGHT, All Rights Reserved - The data relating to real estate for sale on this website appears in part through the BRIGHT Internet Data Exchange program, a voluntary cooperative exchange of property listing data between licensed real estate brokerage firms in which Xome Inc. participates, and is provided by BRIGHT through a licensing agreement. Some real estate firms do not participate in IDX and their listings do not appear on this website. Some properties listed with participating firms do not appear on this website at the request of the seller. The information provided by this website is for the personal, non-commercial use of consumers and may not be used for any purpose other than to identify prospective properties consumers may be interested in purchasing. Some properties which appear for sale on this website may no longer be available because they are under contract, have Closed or are no longer being offered for sale. Home sale information is not to be construed as an appraisal and may not be used as such for any purpose. BRIGHT MLS is a provider of home sale information and has compiled content from various sources. Some properties represented may not have actually sold due to reporting errors.
Washington Real Estate
The median home value in Washington, DC is $597,900. This is higher than the county median home value of $589,800. The national median home value is $219,700. The average price of homes sold in Washington, DC is $597,900. Approximately 37.58% of Washington homes are owned, compared to 52.63% rented, while 9.79% are vacant. Washington real estate listings include condos, townhomes, and single family homes for sale. Commercial properties are also available. If you see a property you’re interested in, contact a Washington real estate agent to arrange a tour today!
Washington, District of Columbia 20002 has a population of 672,391. Washington 20002 is more family-centric than the surrounding county with 23.68% of the households containing married families with children. The county average for households married with children is 23.67%.
The median household income in Washington, District of Columbia 20002 is $77,649. The median household income for the surrounding county is $77,649 compared to the national median of $57,652. The median age of people living in Washington 20002 is 33.9 years.
Washington Weather
The average high temperature in July is 88.8 degrees, with an average low temperature in January of 27.5 degrees. The average rainfall is approximately 43.5 inches per year, with 13.3 inches of snow per year.
