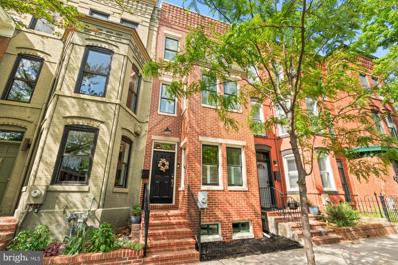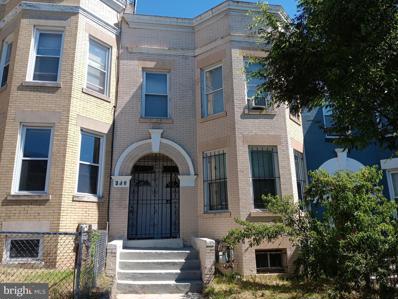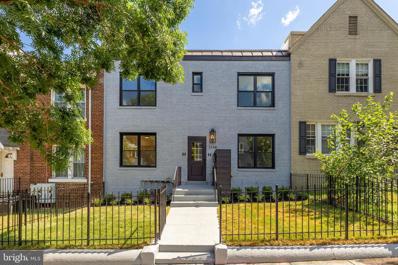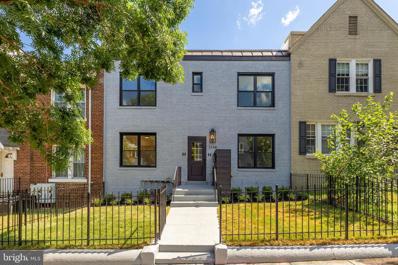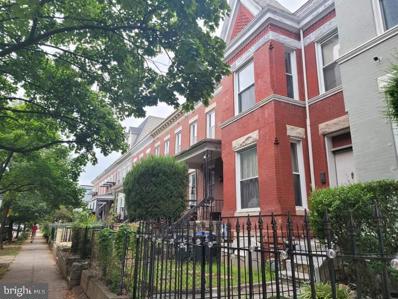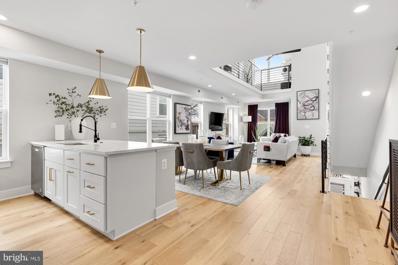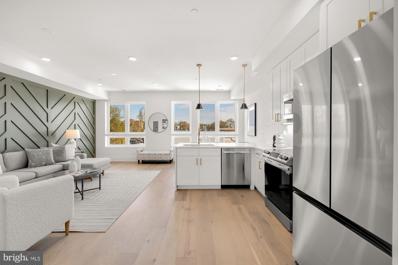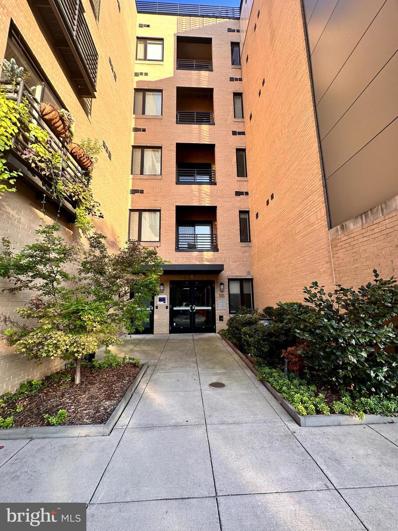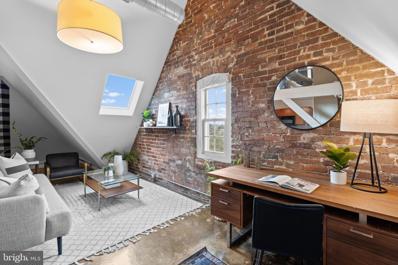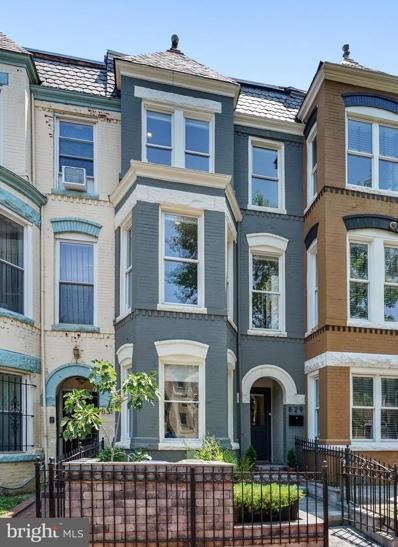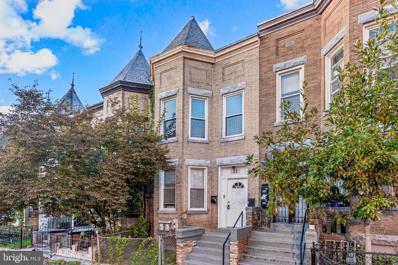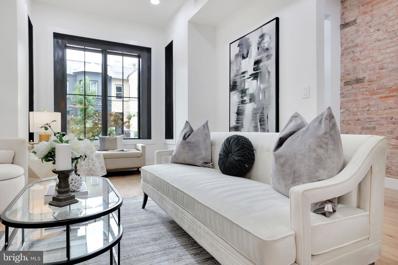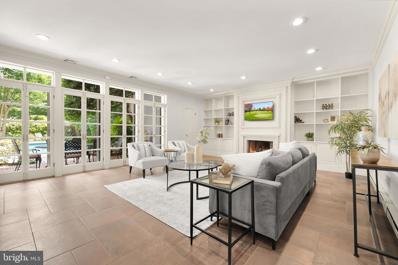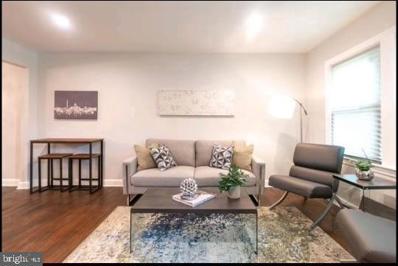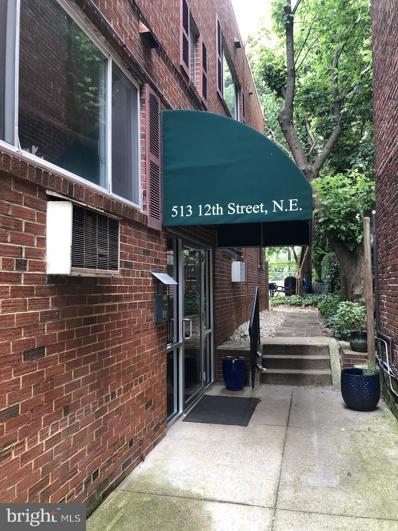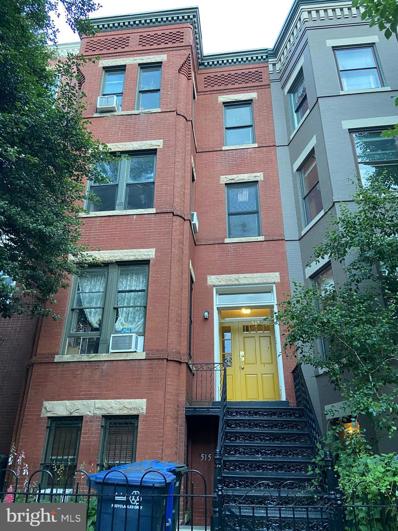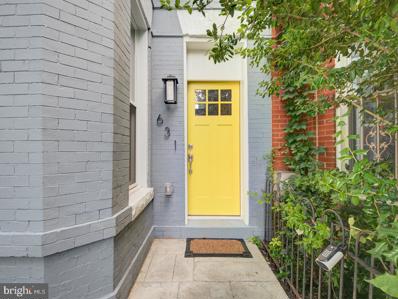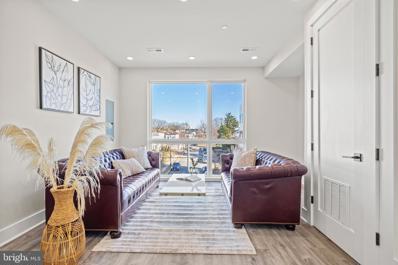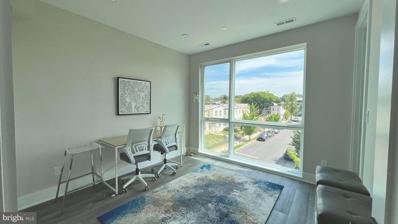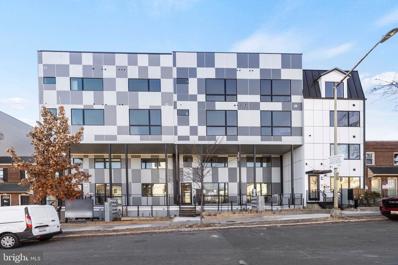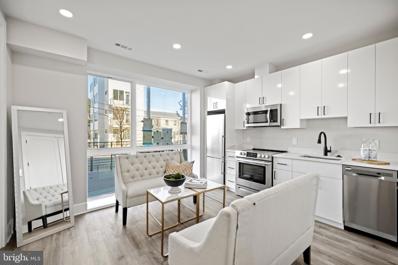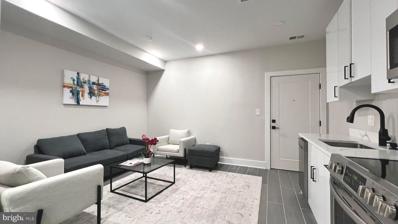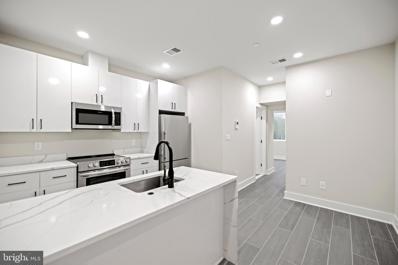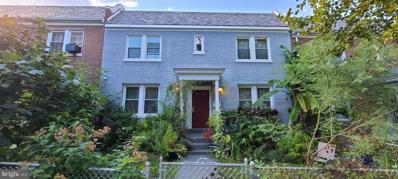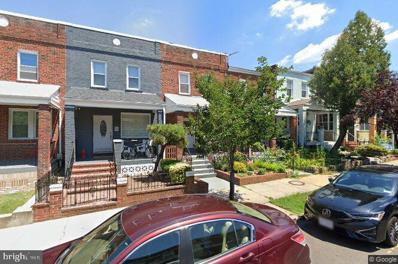Washington DC Homes for Rent
$1,149,000
1028 D Street NE Washington, DC 20002
- Type:
- Single Family
- Sq.Ft.:
- 2,358
- Status:
- Active
- Beds:
- 4
- Lot size:
- 0.02 Acres
- Year built:
- 2016
- Baths:
- 4.00
- MLS#:
- DCDC2147884
- Subdivision:
- Capitol Hill
ADDITIONAL INFORMATION
Welcome to this exquisite 2016-built rowhome, offering 4 bedrooms, 3.5 bathrooms, and over 2,000 sq.ft. of living space nestled in the vibrant Capitol Hill neighborhood. This modern home seamlessly combines elegance and comfort, making it the perfect urban retreat. Step inside to discover a home that has been thoughtfully crafted with the utmost attention to detail. From the luxurious top level suite, to the gourmet kitchen that flows into the perfect living space, this home has all of your wants and needs. Whether you're hosting gatherings or enjoying quiet moments, the balcony, back yard, and patio provide the perfect outdoor retreat. This amazing location allows you to enjoy everything the Hill has to offer! Steps to Lincoln Park, playgrounds, tons of dining options, a short stroll to metro, Eastern Market, H Street, Barracks Row and more!
$850,000
306 V Street NE Washington, DC 20002
- Type:
- Single Family
- Sq.Ft.:
- 2,424
- Status:
- Active
- Beds:
- 6
- Lot size:
- 0.04 Acres
- Year built:
- 1905
- Baths:
- 3.00
- MLS#:
- DCDC2147982
- Subdivision:
- Eckington
ADDITIONAL INFORMATION
Welcome to 306 V St interior Row/Townhouse, an ideal investment for the lucky buyer. Stay in one and rent out the other, making you almost mortgage free. Two separate meters not to worry about shearing electricity bill. Metal security door, basement with 2 bedrooms and a half bath which could be the 3rd apartment. Sold "AS IS".
- Type:
- Single Family
- Sq.Ft.:
- 700
- Status:
- Active
- Beds:
- 2
- Year built:
- 1930
- Baths:
- 2.00
- MLS#:
- DCDC2147920
- Subdivision:
- Trinidad
ADDITIONAL INFORMATION
Charming Condo Living in Trinidad - Brand New & Ready for You! Welcome to Unit #4, a stunning brand-new 2-bedroom, 2-bathroom condo in the heart of Trinidad! This stylishly designed home boasts an open floor plan, seamlessly connecting the kitchen, living room, and dining area, perfect for modern living and entertaining. Every detail has been meticulously crafted with high-quality finishes and contemporary touches throughout, offering both comfort and elegance. The spacious bedrooms provide ample space for relaxation, while the sleek bathrooms features top-of-the-line fixtures and a chic design. 2 separately deeded parking spaces are available for sale as well. Donât forget to check out the bonus utility/storage room, easily accessible from the backyard. Located in a vibrant neighborhood, this condo is close to local amenities, parks, and public transportation, making it an ideal place to call home. Don't miss the opportunity to own this beautiful new condo in Trinidad. Schedule a showing today and experience the best of modern living!
- Type:
- Single Family
- Sq.Ft.:
- 700
- Status:
- Active
- Beds:
- 2
- Year built:
- 1930
- Baths:
- 1.00
- MLS#:
- DCDC2147906
- Subdivision:
- Trinidad
ADDITIONAL INFORMATION
Charming Condo Living in Trinidad - Brand New & Ready for You! Welcome to Unit #1, a stunning brand-new 2-bedroom, 1-bathroom condo in the heart of Trinidad! This stylishly designed home boasts an open floor plan, seamlessly connecting the kitchen, living room, and dining area, perfect for modern living and entertaining. Every detail has been meticulously crafted with high-quality finishes and contemporary touches throughout, offering both comfort and elegance. The spacious bedrooms provide ample space for relaxation, while the sleek bathroom features top-of-the-line fixtures and a chic design. 2 separately deeded parking spaces are available for sale as well. Donât forget to check out the bonus utility/storage room, easily accessible from the backyard. Located in a vibrant neighborhood, this condo is close to local amenities, parks, and public transportation, making it an ideal place to call home. Don't miss the opportunity to own this beautiful new condo in Trinidad. Schedule a showing today and experience the best of modern living!
- Type:
- Single Family
- Sq.Ft.:
- 1,570
- Status:
- Active
- Beds:
- 2
- Lot size:
- 0.02 Acres
- Year built:
- 1907
- Baths:
- 1.00
- MLS#:
- DCDC2147940
- Subdivision:
- Capitol Hill
ADDITIONAL INFORMATION
Amazing opportunity! This fixer-upper is conveniently located near RFK Stadium, H Street, and Stadium Armory Metro. Perfect 2 bedroom/1 bath/1 office space for investors or anyone looking for a rewarding project. This property offers immense investment potential. With the chance to add extra living space, a rooftop deck, and more, the possibilities are endless for those seeking to grow their real estate portfolio. Being sold as-is. Serious buyers only, inquire now! More pics to follow.
- Type:
- Single Family
- Sq.Ft.:
- 1,686
- Status:
- Active
- Beds:
- 3
- Year built:
- 2019
- Baths:
- 2.00
- MLS#:
- DCDC2147894
- Subdivision:
- Old City #1
ADDITIONAL INFORMATION
Welcome to 719 18th St NE, a newly-built, luxurious condo in the vibrant Kingman Park neighborhood. This contemporary 3-bedroom, 2-full-bath, 3-story home boasts exquisite finishes and modern conveniences designed to elevate everyday living. Upon entry, you're greeted by a welcoming foyer leading to the second level, where a flexible open floor plan, chef's kitchen, and a soaring atrium create a captivating space. The home is filled with natural light and has been thoughtfully updated with custom window treatments, modern lighting, tasteful wall treatments, and Smart Home features. The generous kitchen island, adorned with quartz, serves as a focal point for meal prep and casual dining. This level also features a spacious bedroom with ample closet space and a large three-piece bathroom, as well as a spacious private deck for outdoor entertaining and relaxation. The third level is dedicated to a primary suite that comfortably accommodates a king-size bed and offers an ensuite bath. An additional third bedroom with a skylight provides roof accessibility and an abundance of sunlight, currently used as a den but easily convertible to an office or guest room. The mezzanine overlooking the main level provides a versatile space for reading, exercising, or working from home. Assigned parking conveys with the unit and is conveniently accessible from the rear deck. The property's prime location offers easy access to the Street Car, Bike Share, public transportation, major grocery stores, retail, restaurants, and bars along H Street. With its proximity to Capitol Hill, major highways, and Downtown DC, as well as the ongoing development in the area, this condo presents a compelling investment opportunity.
- Type:
- Single Family
- Sq.Ft.:
- 855
- Status:
- Active
- Beds:
- 2
- Year built:
- 2024
- Baths:
- 2.00
- MLS#:
- DCDC2147810
- Subdivision:
- Trinidad
ADDITIONAL INFORMATION
1006 Florida Ave NE Unit 301 2BD/2BA/826SF C of O in Hand! Brand new residences in Trinidad from Prestige Development Group! This newly constructed, contemporary condominium development presents an array of one- and two-bedroom units just steps from Union Market. These modern, open-plan residences feature soaring ceiling heights finished with wide-plank hardwood or LVP throughout, Samsung kitchen appliances, Callacatta Derby Quartz kitchen countertops, bespoke tile selections, an in-unit washer and dryer, and ample storage and closet space. Unit 301 is a spacious two bedroom, two bathroom unit with primary suit and a gourmet kitchen. The project is conveniently located just a 9-minute walk from Union Market, which is bustling with dining spots like St. Anselm, O-Ku Sushi, Masseria, Lucky Buns, La Jambe, Buffalo and Bergen, and A. Litteri. A variety of dining and drinking options on H-Street are also available within a 7-9 minute walk including Copycat Co., The Pug, Haymaker Bar, Toki Underground, and Sticky Rice. Trader Joeâs and Whole Foods is within walking distance of 11 minutes or less. The project is a 15-minute walk to the NoMa-Gallaudet U Metro Station (Red Line). The project is a 15-minute walk to the NoMa-Gallaudet U Metro Station (Red Line). Units Available: C101 (1BR + Den/2BA/847SF - $309,900 C102 (1BR + Den/1BA/847SF - $309,900) 102 (1BR/1BA/622SF - $339,900) 201 (2BR/2BA/855SF - $499,900) 301 (2BR/2BA/855SF - $499,900) 401 (2BR/2.5BA/1,275SF - $724,900) 402 (2BR/2BA/1,216SF - $698,900).*Photos are of a unit with similar floor plan and finishes*
- Type:
- Single Family
- Sq.Ft.:
- 710
- Status:
- Active
- Beds:
- 2
- Year built:
- 2016
- Baths:
- 1.00
- MLS#:
- DCDC2147392
- Subdivision:
- Trinidad
ADDITIONAL INFORMATION
Open House Sunday, September 22nd from 11:00-1:00 Incredible opportunity for you, price dropped!!! Seller is motivated. Good News!!! Non-Lottery Inclusionary Zoning (IZ)/Affordable Dwelling Unit (ADU) - Washington DC Department of Housing and Community Development (DHCD) IZ registrants only. This home is offered through the DC government's IZ affordable housing program. Prospective renters/purchasers must be registered in the IZ program to rent or buy the unit. If you are registered, contact the Sales or Leasing Agent listed in this ad to proceed. To register for future IZ units, you must first take the IZ orientation and then create an IZ registration. Go to DCHousingSearch dot org and follow the link to tools and resources for more information. Stylish Two-Bedroom Condo with East-Facing Views and Luxury Amenities ð Discover the epitome of urban living at The Corey Condominiums, a boutique, Art Deco-inspired building ideally located just steps away from the vibrant H Street and Union Market neighborhoods. This super chic two-bedroom, one-bath unit offers an east-facing orientation with distant views of the Arboretum, making it a truly captivating living space. As you step inside, the abundant natural light streaming through the expansive windows welcomes you to a bright and inviting atmosphere. The kitchen is a chef's dream, boasting modern appliances, a generously sized kitchen island, and a sleek white quartz countertop. The subway tile backsplash adds a stylish touch that beautifully complements the warm wood cabinetry. Throughout the unit, elegant wide plank flooring adds a touch of sophistication to every step. Key Features: * The private living space is thoughtfully separated from the open-concept living room, dining room, and kitchen. Bedrooms are on the quiet side of the home, ensuring a peaceful retreat. The full bathroom is luxurious and includes a full-size stack washer and dryer for convenience. Building Amenities: * Secure indoor bike storage * Rooftop community party/meeting room * Community Full kitchen and dining room on the top floor * Community Living room with large TV * Roof Top Wellness center * Roof Top Outdoor seating and grilling area with sweeping views of the Washington Monument and the US Capitol Neighborhood Highlights: The Corey Condominiums offer some of the best amenities in the city. You'll also be within blocks of numerous conveniences, including * Trader Joeâs * Whole Foods * Giant Food * Atlas Performing Arts Center * Tiki Underground * Brine * DC Harvest * Union Market * Starbucks * Orangetheory Fitness * CorePower Yoga * Queen Vic * Various restaurants, cafes, and more! Convenient Transportation: Commuting is a breeze. Public transportation options are readily available, with easy access to the streetcar can take you to Union Station, where you can connect to the Metro and explore Maryland, Virginia, and Washington, D.C. You'll also have convenient access to major highways for travel to Maryland and Virginia. About The Corey: The Corey is a boutique elevator building delivered in 2016 by Lock7 Development, known for their commitment to quality and style. Don't miss this opportunity to own a piece of Trinidad D.C. luxury living with stunning views and amenities. Contact us today to schedule a viewing and experience The Corey Condominiums! Pursuant to the Covenant, you may only transfer the Unit to a household with an annual income up to eighty percent (80%) of Median Family Income (MFI, also known as area median income or AMI). MFI is calculated annually by the U.S. Department of Housing and Urban Development (HUD). The current MFI income limits are shown in the table below: Maximum Income (80% of MFI) Household size of (2) maximum income is $97,350 Household size of (3) maximum income is $109,500 Household size of (4) maximum income is $121,700 Household size of (5) maximum income is $133,850
- Type:
- Single Family
- Sq.Ft.:
- 1,308
- Status:
- Active
- Beds:
- 2
- Year built:
- 2004
- Baths:
- 1.00
- MLS#:
- DCDC2147692
- Subdivision:
- Capitol Hill
ADDITIONAL INFORMATION
MOST UNIQUE CONDO IN CAPITOL HILL! This Penthouse Loft+Den is a dream for anyone seeking stylish, spacious living in the heart of DC with private, off-street parking. Situated within a converted 1901 schoolhouse, Lovejoy Lofts underwent condominium retrofitting in 2004 while retaining original classic architectural features. Spanning over 1,300 square feet, this loft one-bedroom, one-bathroom penthouse unit features skylights and towering vaulted ceilings. Upon entry, guests are greeted with stained concrete floors, exposed brick, and painted wooden beams and triangular trusses leading into the main living area. The expansive kitchen features a breakfast bar island, granite countertops, and a double basin sink complemented by a dining nook beneath an angled accent wall. Flowing seamlessly from the kitchen is a flexible den suitable for a TV room or home office. Additionally, this floor hosts one full bathroom (with original school house door!) and an in-unit washer and dryer and the NEW Nest controlled HVAC! Ascending a contemporary floating staircase, the bedroom space of the loft awaits. This open-air space sits beneath a pitched ceiling, with three skylights and overlooks the kitchen and living room. The building is pet-friendly, and the unit comes with its own assigned private parking spaceâa luxury in Capitol Hill. Walking distance to Lincoln Park, H Street Corridor, and historic Eastern Market. Welcome home!
$1,300,000
829 4TH Street NE Washington, DC 20002
- Type:
- Single Family
- Sq.Ft.:
- 2,248
- Status:
- Active
- Beds:
- 3
- Lot size:
- 0.03 Acres
- Year built:
- 1900
- Baths:
- 4.00
- MLS#:
- DCDC2146708
- Subdivision:
- Noma
ADDITIONAL INFORMATION
MAJOR PRICE DROP! Open Saturday (1:00 - 3:00 PM) and Sunday (2:00 - 4:00 PM.) Welcome to your new home nestled in the vibrant and convenient location at the intersection of NOMA, Capitol Hill, the H Street Corridor, and Union Market. This three-level home features 3 bedrooms, 3 full baths, and a half bath in the living area. With high ceilings and a spacious kitchen that includes Fisher & Paykel stainless appliances, a dual-drawer dishwasher, and a built-in wine cooler, this home is designed for modern living. Enjoy the luxury of a private rooftop deck with city views, secure, private off-street parking, and a cozy patio off the living room. The upstairs loft provides versatility as a home office or extra living space. Situated just a short half-mile walk to the Union Station Metro Rail Station (Red Line) and surrounded by bike lanes, commuting and exploring the city is a breeze. Within walking distance, you'll find an array of shops, restaurants, coffee houses, and entertainment options at Union Market, H Street, and the upcoming revitalized Union Station. Additionally, amenities such as Whole Foods, Trader Joe's, Giant Food, the Atlas Community Center, and the Metropolitan Branch Trail are all a short stroll away, making this home a perfect blend of comfort and convenience.
- Type:
- Single Family
- Sq.Ft.:
- 2,084
- Status:
- Active
- Beds:
- 4
- Lot size:
- 0.03 Acres
- Year built:
- 1910
- Baths:
- 2.00
- MLS#:
- DCDC2147234
- Subdivision:
- Eckington
ADDITIONAL INFORMATION
Both units are vacant. This is a 2 unit building with the upper floor being totally renovated and upgraded, with all new kitchen, bathroom and flooring throughout. Both units are 2 bedroom, 1 bath with the newly renovated upper unit being renovated, and the first floor unit unrenovated, being that it was a rental for several years. 2 new boilers and 2 new water heaters are in the process of being installed with an expected completion date of a Saturday 7/6/24. No inspections can be scheduled before that time.
$1,199,000
16 Quincy Place NE Washington, DC 20002
- Type:
- Single Family
- Sq.Ft.:
- 2,564
- Status:
- Active
- Beds:
- 4
- Lot size:
- 0.04 Acres
- Year built:
- 1900
- Baths:
- 4.00
- MLS#:
- DCDC2132192
- Subdivision:
- Eckington
ADDITIONAL INFORMATION
Welcome to 16 Quincy Pl NE. Step into this exquisite fully renovated townhouse nestled on a quite block in the Eckington neighborhood. Boasting 4 bedrooms, 3.5 bathrooms, and an array of luxurious features, this beautiful property is a sight to behold. Upon entry, you'll be captivated by the refined architectural details, such as original and restored parlor pocket doors, exposed brick, high ceilings, and a private lower level entrance. The interior is graced with hardwood floors, exuding warmth and character. The bathrooms are adorned with marble, pops of tile color. The primary ensuite features a separate shower and tub for a spa-like experience. The full basement offers versatile space for storage, an au pair/in-law suite, or recreational purposes. Outside, the property features a private two-car parking pad and a commercial grade remote-controlled garage door, providing privacy and a delightful outdoor space for entertaining or unwinding. Experience year-round comfort with central AC and heating throughout the home, ensuring an ideal climate in every season. This meticulously renovated townhouse seamlessly blends modern luxury with historic charm, offering an exceptional opportunity to reside in the heart of Washington, DC. Don't miss the chance to call this exquisite property your new home. Schedule a tour today!
$3,250,000
222 11TH Street NE Washington, DC 20002
- Type:
- Twin Home
- Sq.Ft.:
- 4,838
- Status:
- Active
- Beds:
- 4
- Lot size:
- 0.12 Acres
- Year built:
- 1908
- Baths:
- 4.00
- MLS#:
- DCDC2146406
- Subdivision:
- Capitol Hill East
ADDITIONAL INFORMATION
Open Houses this weekend, Sat/Sun (9/21-22) from 1-3PM. 10% price reduction from original price. Featured as the Washington Post "House of the Week" in an article by Sophia Solano! What if you saw a once-in-a-lifetime opportunity, a house so unique and special that you couldnât resist? Please preview this amazing property, one of the largest residential lots on Capitol Hill at over 5000 SF, with an in-ground heated swimming pool. The property is a must-see and offers a unique sense of privacy not found in urban settings with a 10 foot wall covered with climbing hydrangea enclosing the front and ensuring serenity and privacy âbehind the wallâ. The courtyard is professionally landscaped with something in bloom all year round, and the hardscaping creates multiple areas to congregate, relax, or socialize. The fountains and professional light display create a magical space for nighttime use. The house, parts of which date back to the Civil War era, is filled with nooks, crannies and old-world charm, yet large and spacious rooms, and $500,000 worth of updates and upgrades by current owners. The L-shaped house embraces the gorgeous courtyard and is designed so that every room gets of view and abundance of natural light. Despite its unassuming facade, this oasis offers unparalleled elegance and seclusion. Entering through the secured gate, youâll find the expansive 5,000 plus -square-foot lot, one of Capitol Hill's largest, making this residence exceptional. Beyond the threshold lies a secret garden sanctuary with lush flower beds, shrubs, trees, a shimmering swimming pool, and inviting patios and decks. The exterior features gray painted brick accented with wood trim, exuding timeless elegance. The 16â by 38â heated pool, surrounded by travertine marble tiles, is adorned with fountains and LED lighting. - totally magical with lighting after dusk. A covered brick patio beneath the upper deck provides a tranquil retreat, while the front porch with pressure-treated pine decking beckons you home. Inside, the home spans almost 5,000 square feet of comfort and sophistication. From the foyer, enter an elegant living room with a marble fireplace and French doors leading to the front patio. The den offers built-in shelving and a bay area ideal for a library or media room. A spacious dining room features French doors opening to a covered deck and courtyard, perfect for indoor/outdoor dinner parties. The kitchen, renovated in a warm Mediterranean style, boasts vaulted ceilings, high-end stainless appliances, Italian ceramic tile floors, painted wood cabinets, and granite countertops, with skylights accentuating an exposed brick wall. There is a round breakfast bar and spiral staircase leading to a private home office above the carriage house. The adjoining huge family room with multiple walls of built-ins, gas fireplace, and French doors opening to courtyard and provides perfect space for casual indoor/outdoor entertaining. Upstair, the primary bedroom features oak hardwood floors, built-in shelves, an enormous walk-in closet, and French doors opening to a balcony overlooking the courtyard and pool. The luxurious primary bathroom has authentic mosaic marble tile, heated floors, exquisite cabinetry, and a walk-in glass-enclosed shower. Three additional bedrooms and two full bathrooms offer comfort and versatility, with two bedrooms sharing a balcony. Major updates/renovations ($500,000) including kitchen, primary bedroom/bath, extensive hardscape/landscape and more. The property includes an attached one-vehicle carriage house beneath the home office and two additional outdoor parking spaces. The neighborhood amenities of this Capitol Hill block include walking distance to Lincoln Park, cafés, a nearby Trader Joe's, and Eastern Market with indoor and outdoor markets open year-round. This amazing property offers privacy, space, and elegance in an estate-like setting.
- Type:
- Single Family
- Sq.Ft.:
- 1,516
- Status:
- Active
- Beds:
- 3
- Lot size:
- 0.04 Acres
- Year built:
- 1938
- Baths:
- 3.00
- MLS#:
- DCDC2147092
- Subdivision:
- Trinidad
ADDITIONAL INFORMATION
15k CLOSING ASSISTANCE.... Enjoy city life, in this nicely renovated historic rowhouse. Located in the heart of Washington, DC. Just minutes to the METRO and steps to the new Street Cars. This home features three beautifully furnished levels of cozy living space and off street parking, for a fantastic value. Walk into the open concept living/dining/kitchen area, with luxury upgrades such as wood floors, stainless steel appliances, gourmet gas cooking, den/office, and powder room. The upper level includes a Master bedroom with en-suite, 2 bedrooms and a full bath. The lower level provides plenty of entertainment space and flexible layout. Currently the space is being used as a second Master with en-suite. Welcome Home!!!!
- Type:
- Single Family
- Sq.Ft.:
- 428
- Status:
- Active
- Beds:
- 1
- Year built:
- 1963
- Baths:
- 1.00
- MLS#:
- DCDC2145112
- Subdivision:
- None Available
ADDITIONAL INFORMATION
The unit is a 90's time capsule. Hasn't been touched in 30 years. Sold strictly as-is. For it's size the rooms are generous and well-proportioned. We have an estimate of $6300 for window replacement (plasterwork and trim not included). Management recently sealed around the exterior of the wall AC housings. There is a shared W/D in the basement ( $1,50 per wash $1.00 for the dryer) Plus a large storage unit. The building installed a new roof in early June 2024. Electric needs updating (fuses) and some lights (bath and kit) and some outlets are not working. The building has 9 units. Price includes separately deeded parking space. There are pet restrictions of 2 pets max. Dogs not over 30lbs. $100 move in fee + $75 changeover fee and $50 leasing fee.
$1,200,000
515 Constitution NE Washington, DC 20002
- Type:
- Multi-Family
- Sq.Ft.:
- n/a
- Status:
- Active
- Beds:
- n/a
- Lot size:
- 0.03 Acres
- Year built:
- 1907
- Baths:
- MLS#:
- DCDC2146612
- Subdivision:
- Capitol Hill
ADDITIONAL INFORMATION
Rare opportunity to purchase a fully-tenanted, pretty bayfront Victorian 4 unit property in PRIMO location steps to Stanton Park, Union Station Metro, Eastern Market, US Capitol Complex and everything the Hill has to offer. Walk Score of 92, Bike Score of 97. All 4 units offer tall ceilings, beautiful original mantels and tilework on decorative fireplaces, nice original doors and trim throughout, including the main hallway staircase banister and spindles. The upper 3 units have pretty pine floors, their living areas at front get good light from large bay windows, their updated kitchens have a single run of upper and lower cabinets w/formica countertops, bathrooms are updated and each includes a linen closet. The upper 2 units have quite large screened-in porches providing 3-season additional space to relax and unwind. On the main level unit that porch space has been enclosed w/windows and incorporated into the unit as an un-conditioned sun room, along w/private stairs to backyard. The spacious-feeling lower level studio unit is carpeted, has 8â tall ceilings, a large walk-in closet, an updated bathroom, newer L-shaped open kitchen w/formica countertops, and direct access to the spacious shared fully-fenced backyard patio where tenants enjoy relaxing and entertaining, sheltered by a large tree. There is a gate for pedestrian access to the alley, making it easy for bikes/strollers. Well-maintained building: screened-in rear porches were recently re-built and re-supported; brickwork was repointed on sides and at rear; the main hallway was recently repainted and re-carpeted; and the newish metal roof was recoated in the past 5 years. There is a single boiler for heat to the building, a single 75 gallon water heater for the building. These systems are located in a separate space on lower level, accessed from outside the building through pedestrian gate to alley. Each unit has 1 window unit A/C that conveys w/sale. Each unit has its own electric meter and electricity is paid individually by each unit. Gas is paid by owner. The 3 1BR/1BA units on upper floors are each month to month, the lease on the lower level studio unit ends 12/31/24. Subject to rent control, the 2023 annual rent was $72,223 and the 2024 monthly rent roll totals $6502 ($78,024 per year). TOPA notice will be given. This property has had VERY little turnover, 3 are long-term tenants. Property conveys with tenants in place. Property offers possibilities for investor looking to take over a fully-tenanted 4-unit property, or for a savvy owner-occupier who might wish to occupy one or more units for themselves and continue renting out the others. All prospective buyers are advised to run numbers w/a financial advisor knowledgeable about DC TOPA regarding 4 unit buildings, and see how this may work financially BEFORE attempting to see the property. To avoid unnecessarily inconveniencing tenants, seller is requiring proof of funds or lenders letter before scheduling all showings. Shown strictly by appointment during business hours, w/minimum 24 business hour advance notice. Initial showings are likely to be for just one of the 4 units, arrangements to view other units would be made w/submission of an offer to purchase the property. Tenants convey w/sale of property. Note that sf figures are not to be used for valuation purposes.
$1,199,000
631 12TH Street NE Washington, DC 20002
- Type:
- Single Family
- Sq.Ft.:
- 2,475
- Status:
- Active
- Beds:
- 5
- Lot size:
- 0.03 Acres
- Year built:
- 2024
- Baths:
- 3.00
- MLS#:
- DCDC2146900
- Subdivision:
- Old City #1
ADDITIONAL INFORMATION
631 12th Street, NE Washington DC is a meticulously crafted newly constructed townhome, featuring five bedrooms, two full bathrooms, and one half bathroom. This luxurious property showcases state-of-the-art design and construction, with brand new appliances, windows, plumbing, and electrical systems, ensuring a modern and comfortable living experience. The property boasts a custom design with detailed finishes, offering a blend of elegance and functionality. Interior Features: Bedrooms: Five spacious bedrooms provide ample space for residents, guests, or even home office setups. Bathrooms: Two full bathrooms and one half bathroom are fitted with modern fixtures and high-quality materials, ensuring both functionality and style. Appliances: The kitchen and other areas come equipped with brand new, high-efficiency appliances, an induction stove, enhancing convenience and reducing energy consumption. Design: The interior design is meticulously detailed with custom finishes, creating a unique and upscale atmosphere throughout the home. New Installations: All windows, plumbing, and electrical systems are newly installed, guaranteeing reliability and modern standards of living. Exterior Features: New Construction: The townhome is newly constructed, ensuring all elements of the property meet the latest building codes and standards. Off-Street Carport: A significant benefit is the off-street carport, providing secure and convenient parking. This feature is particularly valuable in urban settings, offering protection from weather elements and added security for vehicles. Balconies and Deck: Petit Balcony: Featuring western exposure, this cozy balcony is perfect for enjoying sunsets, providing an intimate outdoor space for a quiet retreat or a refreshing breath of air. Spacious Balcony off the Owner's Suite: This balcony offers eastern exposure, allowing residents to enjoy morning sunlight. It's an ideal spot for a peaceful morning coffee or an evening unwind with a view. Deck off the Living Room: A generous deck extends the living space outdoors, perfect for entertaining guests, outdoor dining, or relaxing. It seamlessly connects the indoor living area with the outdoors, enhancing the overall living experience. Location Benefits: Proximity to Amenities: The location provides easy access to a variety of amenities including shops, restaurants, cafes, and entertainment venues. The vibrant H Street Corridor, known for its nightlife and dining options, is just a short distance away. Transportation: Excellent public transportation options are available, including bus routes and metro stations, facilitating easy commutes to different parts of the city. Parks and Recreation: Nearby parks and green spaces offer recreational opportunities and a respite from urban life, perfect for outdoor enthusiasts. Educational Institutions: The area is well-served by educational institutions, making it a desirable location for residents with school-age children. Short-Term Leasing Potential: The property at 631 12th Street, NE has strong short-term leasing potential due to several factors: Desirable Location: Its prime location in a popular and well-connected neighborhood makes it attractive to tourists, business travelers, and temporary residents. Modern Amenities: The newly constructed townhome with modern amenities appeals to short-term renters seeking a high-quality and comfortable living experience. Space and Versatility: With five bedrooms, the property can accommodate larger groups, a significant advantage in the short-term rental market. Attractive Features: The off-street carport, custom design details, and additional outdoor spaces like the balconies and deck add to the property's allure, making it stand out in listings and potentially commanding higher rental rates. Overall, 631 12th Street, NE is a premium property offering a blend of luxury, convenience.
- Type:
- Single Family
- Sq.Ft.:
- 1,047
- Status:
- Active
- Beds:
- 2
- Year built:
- 2023
- Baths:
- 3.00
- MLS#:
- DCDC2146820
- Subdivision:
- Carver Langston
ADDITIONAL INFORMATION
Welcome to 824 18th, where luxury living is redefined with newly upgraded lobbies and enticing pricing! Situated just minutes from the vibrant H-street Corridor, our exceptional luxury condo building promises an elevated lifestyle experience. Each residence at EIGHT24 is a testament to impeccable style, boasting spacious layouts and luxurious amenities crafted to enhance your day-to-day living. Thoughtfully designed with dedicated areas for work, school, and entertainment, our residences cater to your every need. Step into unit 10 / 302, a sleek and modern 1 bedroom + Den /2.5 bath + PRIVATE ROOF DECK layout featuring recessed lighting and quartz countertops. Equipped with high-quality Blomberg and Frigidaire appliances, the kitchen is both elegant and functional. With low condo fees and a Certificate of Occupancy already secured, worry-free living is guaranteed at EIGHT24. Explore the convenience of nearby amenities such as Safeway, Starbucks, and Aldi, all within a leisurely ten-minute walk. And with a plethora of outstanding restaurants and exciting nightlife options just blocks away, embracing urban living has never been more enticing. Hop onto the streetcar and discover the extraordinary living experience awaiting you at EIGHT24 today.
- Type:
- Single Family
- Sq.Ft.:
- 1,244
- Status:
- Active
- Beds:
- 3
- Year built:
- 2023
- Baths:
- 3.00
- MLS#:
- DCDC2146816
- Subdivision:
- Carver Langston
ADDITIONAL INFORMATION
Welcome to 824 18th, where luxury living is redefined with newly upgraded lobbies and enticing pricing! Situated just minutes from the vibrant H-street Corridor, our exceptional luxury condo building promises an elevated lifestyle experience. Each residence at EIGHT24 is a testament to impeccable style, boasting spacious layouts and luxurious amenities crafted to enhance your day-to-day living. Thoughtfully designed with dedicated areas for work, school, and entertainment, our residences cater to your every need. Step into unit 9 / 301, a sleek and modern 2 bedroom + Den /3 full bath + PRIVATE ROOF DECK layout featuring recessed lighting and quartz countertops. Equipped with high-quality Blomberg and Frigidaire appliances, the kitchen is both elegant and functional. With low condo fees and a Certificate of Occupancy already secured, worry-free living is guaranteed at EIGHT24. Explore the convenience of nearby amenities such as Safeway, Starbucks, and Aldi, all within a leisurely ten-minute walk. And with a plethora of outstanding restaurants and exciting nightlife options just blocks away, embracing urban living has never been more enticing. Hop onto the streetcar and discover the extraordinary living experience awaiting you at EIGHT24 today.
- Type:
- Single Family
- Sq.Ft.:
- 450
- Status:
- Active
- Beds:
- 1
- Year built:
- 2023
- Baths:
- 1.00
- MLS#:
- DCDC2146802
- Subdivision:
- Carver Langston
ADDITIONAL INFORMATION
Welcome to 824 18th, where luxury living is redefined with newly upgraded lobbies and enticing pricing! Situated just minutes from the vibrant H-street Corridor, our exceptional luxury condo building promises an elevated lifestyle experience. Each residence at EIGHT24 is a testament to impeccable style, boasting spacious layouts and luxurious amenities crafted to enhance your day-to-day living. Thoughtfully designed with dedicated areas for work, school, and entertainment, our residences cater to your every need. Step into unit 6 / 201, a sleek and modern 1 bedroom/1 bath layout featuring recessed lighting and quartz countertops. Equipped with high-quality Blomberg and Frigidaire appliances, the kitchen is both elegant and functional. With low condo fees and a Certificate of Occupancy already secured, worry-free living is guaranteed at EIGHT24. Explore the convenience of nearby amenities such as Safeway, Starbucks, and Aldi, all within a leisurely ten-minute walk. And with a plethora of outstanding restaurants and exciting nightlife options just blocks away, embracing urban living has never been more enticing. Hop onto the streetcar and discover the extraordinary living experience awaiting you at EIGHT24 today.
- Type:
- Single Family
- Sq.Ft.:
- 440
- Status:
- Active
- Beds:
- 1
- Year built:
- 2023
- Baths:
- 1.00
- MLS#:
- DCDC2146792
- Subdivision:
- Carver Langston
ADDITIONAL INFORMATION
Welcome back to 824 18th, where luxury living is redefined with newly upgraded lobbies and enticing pricing! Situated just minutes from the vibrant H-street Corridor, our exceptional luxury condo building promises an elevated lifestyle experience. Each residence at EIGHT24 is a testament to impeccable style, boasting spacious layouts and luxurious amenities crafted to enhance your day-to-day living. Thoughtfully designed with dedicated areas for work, school, and entertainment, our residences cater to your every need. Step into unit 101, a sleek and modern 1 bedroom/1 bath layout featuring recessed lighting and quartz countertops. Equipped with high-quality Blomberg and Frigidaire appliances, the kitchen is both elegant and functional. With low condo fees and a Certificate of Occupancy already secured, worry-free living is guaranteed at EIGHT24. Explore the convenience of nearby amenities such as Safeway, Starbucks, and Aldi, all within a leisurely ten-minute walk. And with a plethora of outstanding restaurants and exciting nightlife options just blocks away, embracing urban living has never been more enticing. Hop onto the streetcar and discover the extraordinary living experience awaiting you at EIGHT24 today.
- Type:
- Single Family
- Sq.Ft.:
- 538
- Status:
- Active
- Beds:
- 1
- Year built:
- 2023
- Baths:
- 2.00
- MLS#:
- DCDC2146786
- Subdivision:
- Carver Langston
ADDITIONAL INFORMATION
Welcome back to 824 18th, where luxury living is redefined with newly upgraded lobbies and enticing pricing! Situated just minutes from the vibrant H-street Corridor, our exceptional luxury condo building promises an elevated lifestyle experience. Each residence at EIGHT24 is a testament to impeccable style, boasting spacious layouts and luxurious amenities crafted to enhance your day-to-day living. Thoughtfully designed with dedicated areas for work, school, and entertainment, our residences cater to your every need. Step into unit 001/1, a sleek and modern 1 bedroom/1.5 bath layout featuring recessed lighting and quartz countertops. Equipped with high-quality Blomberg and Frigidaire appliances, the kitchen is both elegant and functional. With low condo fees and a Certificate of Occupancy already secured, worry-free living is guaranteed at EIGHT24. Explore the convenience of nearby amenities such as Safeway, Starbucks, and Aldi, all within a leisurely ten-minute walk. And with a plethora of outstanding restaurants and exciting nightlife options just blocks away, embracing urban living has never been more enticing. Hop onto the streetcar and discover the extraordinary living experience awaiting you at EIGHT24 today.
- Type:
- Single Family
- Sq.Ft.:
- 485
- Status:
- Active
- Beds:
- 1
- Year built:
- 2023
- Baths:
- 1.00
- MLS#:
- DCDC2146790
- Subdivision:
- Carver Langston
ADDITIONAL INFORMATION
Welcome to 824 18th, where luxury living is redefined with newly upgraded lobbies and enticing pricing! Situated just minutes from the vibrant H-street Corridor, our exceptional luxury condo building promises an elevated lifestyle experience. Each residence at EIGHT24 is a testament to impeccable style, boasting spacious layouts and luxurious amenities crafted to enhance your day-to-day living. Thoughtfully designed with dedicated areas for work, school, and entertainment, our residences cater to your every need. Step into unit 003 / 3, a sleek and modern 1 bedroom/1 bath layout featuring recessed lighting and quartz countertops. Equipped with high-quality Blomberg and Frigidaire appliances, the kitchen is both elegant and functional. With low condo fees and a Certificate of Occupancy already secured, worry-free living is guaranteed at EIGHT24. Explore the convenience of nearby amenities such as Safeway, Starbucks, and Aldi, all within a leisurely ten-minute walk. And with a plethora of outstanding restaurants and exciting nightlife options just blocks away, embracing urban living has never been more enticing. Hop onto the streetcar and discover the extraordinary living experience awaiting you at EIGHT24 today.
$1,299,000
1660 Trinidad Avenue NE Washington, DC 20002
- Type:
- Other
- Sq.Ft.:
- n/a
- Status:
- Active
- Beds:
- n/a
- Lot size:
- 0.07 Acres
- Year built:
- 1935
- Baths:
- MLS#:
- DCDC2146596
- Subdivision:
- Trinidad
ADDITIONAL INFORMATION
Amazing Investor Opportunity! 4 unit fully renovated building . All units 2 bedroom/1 bath. Ideal for condo conversion or buy and hold for a long term immediate cash generating investment. 4 parking lots in the back of the building. Stacked washer and dryer in each unit, central HVAC. Units are renting for $1800 - 1900 sturdy. Currently 3 units are occupied. The building has been always well maintained over the years. Located near Union Market, Gallaudet University, H Street corridor, shops and restaurants. Agent is related to the seller.
- Type:
- Single Family
- Sq.Ft.:
- 1,056
- Status:
- Active
- Beds:
- 2
- Lot size:
- 0.03 Acres
- Year built:
- 1937
- Baths:
- 2.00
- MLS#:
- DCDC2146476
- Subdivision:
- Trinidad
ADDITIONAL INFORMATION
© BRIGHT, All Rights Reserved - The data relating to real estate for sale on this website appears in part through the BRIGHT Internet Data Exchange program, a voluntary cooperative exchange of property listing data between licensed real estate brokerage firms in which Xome Inc. participates, and is provided by BRIGHT through a licensing agreement. Some real estate firms do not participate in IDX and their listings do not appear on this website. Some properties listed with participating firms do not appear on this website at the request of the seller. The information provided by this website is for the personal, non-commercial use of consumers and may not be used for any purpose other than to identify prospective properties consumers may be interested in purchasing. Some properties which appear for sale on this website may no longer be available because they are under contract, have Closed or are no longer being offered for sale. Home sale information is not to be construed as an appraisal and may not be used as such for any purpose. BRIGHT MLS is a provider of home sale information and has compiled content from various sources. Some properties represented may not have actually sold due to reporting errors.
Washington Real Estate
The median home value in Washington, DC is $597,900. This is higher than the county median home value of $589,800. The national median home value is $219,700. The average price of homes sold in Washington, DC is $597,900. Approximately 37.58% of Washington homes are owned, compared to 52.63% rented, while 9.79% are vacant. Washington real estate listings include condos, townhomes, and single family homes for sale. Commercial properties are also available. If you see a property you’re interested in, contact a Washington real estate agent to arrange a tour today!
Washington, District of Columbia 20002 has a population of 672,391. Washington 20002 is more family-centric than the surrounding county with 23.68% of the households containing married families with children. The county average for households married with children is 23.67%.
The median household income in Washington, District of Columbia 20002 is $77,649. The median household income for the surrounding county is $77,649 compared to the national median of $57,652. The median age of people living in Washington 20002 is 33.9 years.
Washington Weather
The average high temperature in July is 88.8 degrees, with an average low temperature in January of 27.5 degrees. The average rainfall is approximately 43.5 inches per year, with 13.3 inches of snow per year.
