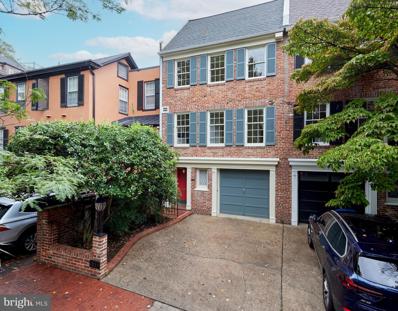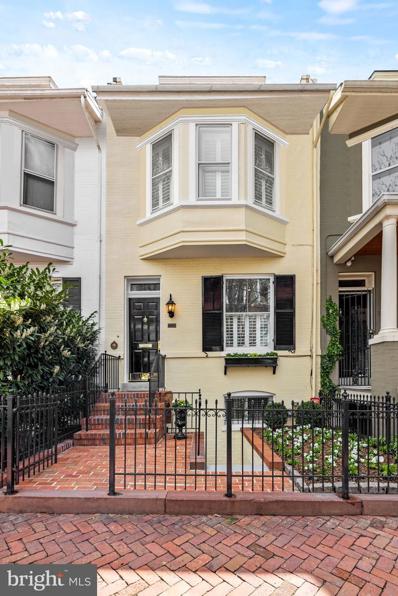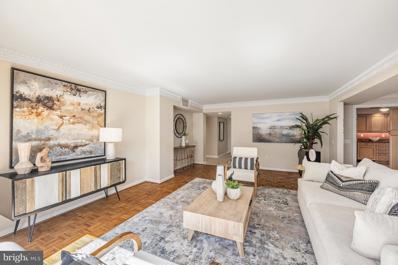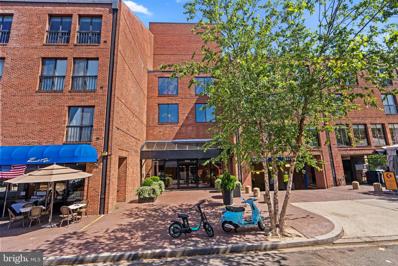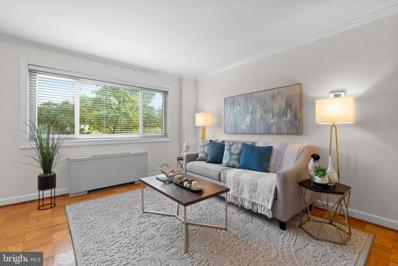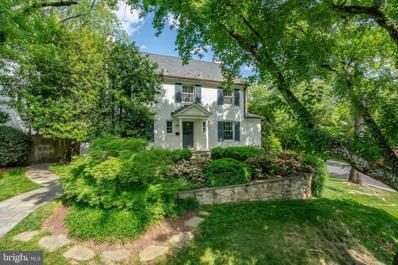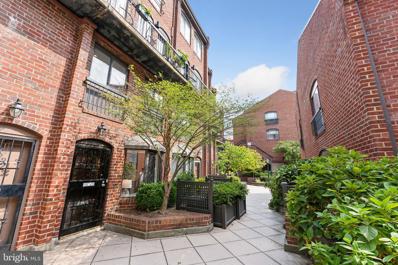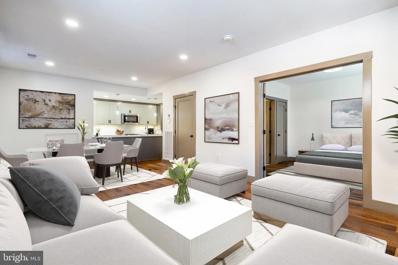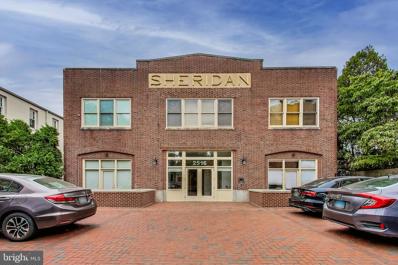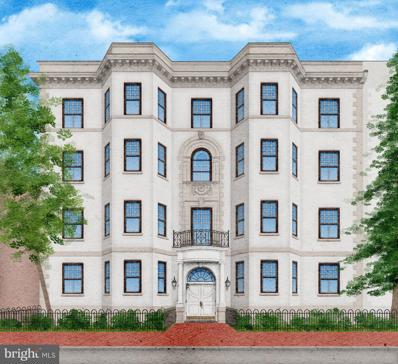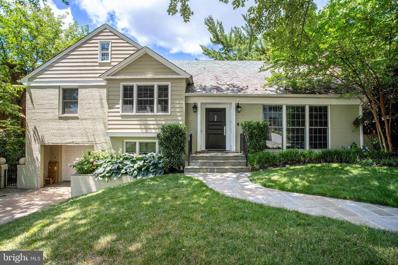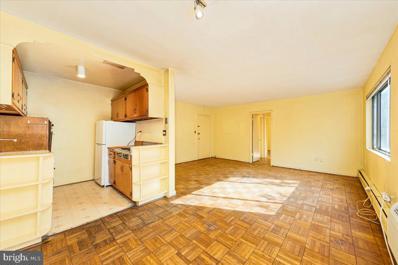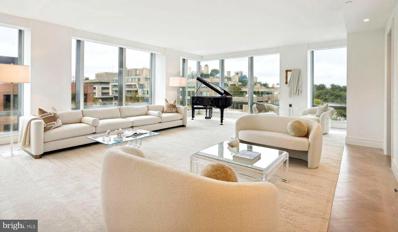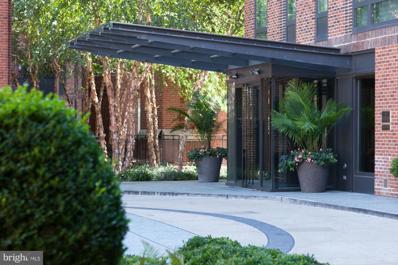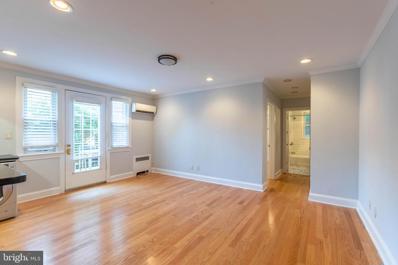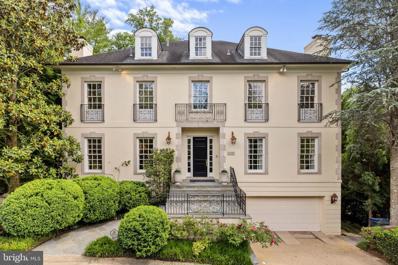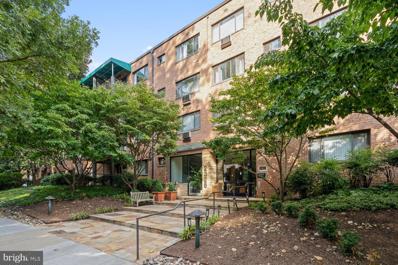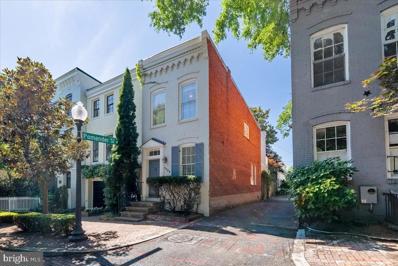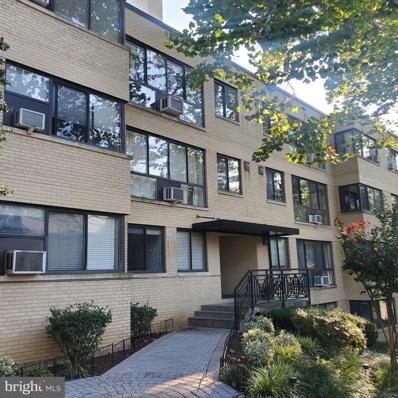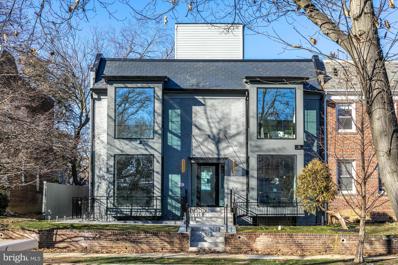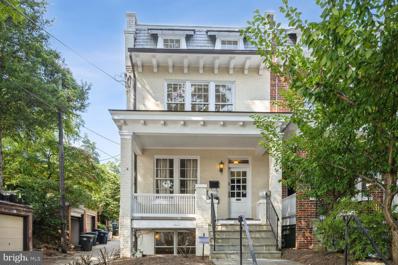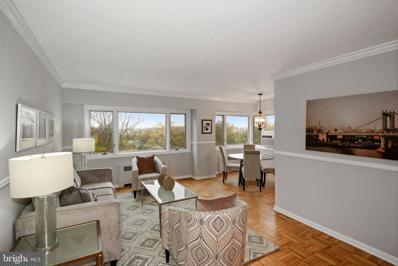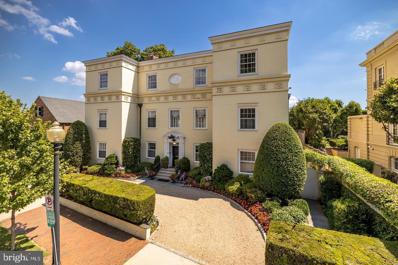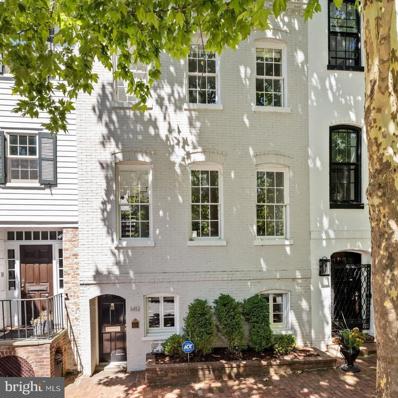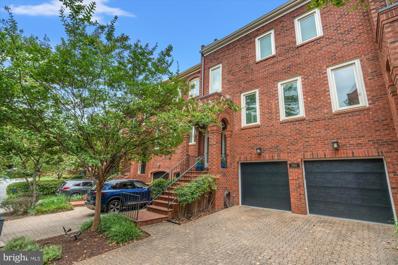Washington DC Homes for Rent
The median home value in Washington, DC is $638,750.
This is
higher than
the county median home value of $589,800.
The national median home value is $219,700.
The average price of homes sold in Washington, DC is $638,750.
Approximately 37.58% of Washington homes are owned,
compared to 52.63% rented, while
9.79% are vacant.
Washington real estate listings include condos, townhomes, and single family homes for sale.
Commercial properties are also available.
If you see a property you’re interested in, contact a Washington real estate agent to arrange a tour today!
$1,995,000
3057 Q Street NW Washington, DC 20007
- Type:
- Single Family
- Sq.Ft.:
- 2,379
- Status:
- NEW LISTING
- Beds:
- 5
- Lot size:
- 0.08 Acres
- Year built:
- 1957
- Baths:
- 4.00
- MLS#:
- DCDC2151676
- Subdivision:
- Georgetown
ADDITIONAL INFORMATION
Discover this ideally located Georgetown townhouse in the East Village, offering the perfect blend of comfort and convenience. This spacious four to five bedroom home includes a versatile loft space and features three full bathrooms plus a convenient powder room. Step inside to find a separate dining room and a large living room that opens to a serene garden with a patio, perfect for outdoor relaxation.The main level also boasts a bedroom and full bathroom enhancing accessibility. Additional highlights include a one car garage and one to two driveway spaces. Enjoy the vibrant neighborhood with shops, restaurants , parks and public transportation just moments away.This home is a rare find in a prime location !
$2,495,000
1425 33RD Street NW Washington, DC 20007
- Type:
- Single Family
- Sq.Ft.:
- 2,798
- Status:
- NEW LISTING
- Beds:
- 3
- Lot size:
- 0.04 Acres
- Year built:
- 1900
- Baths:
- 4.00
- MLS#:
- DCDC2160506
- Subdivision:
- Georgetown
ADDITIONAL INFORMATION
Nestled in the heart of Georgetown's picturesque West Village, this beautifully updated townhome exudes timeless elegance and contemporary luxury. With its seamless blend of historic details and modern upgrades and amenities, this home provides the ideal oasis for sophisticated Georgetown living. Just a short stroll to Wisconsin Avenue, 1425 33rd Street sits between two cobblestoned streets and offers the prized and rare convenience of a separate two-car garage, eliminating the need to find parking in Georgetown. As you step through the gated entrance, a welcoming landscaped front garden greets you. Step inside through the inviting foyer leading into spacious and light-filled living room, where high ceilings, custom mantel and moulding, architecturally lit bookcases, plantation shutters and a new gas fireplace create an atmosphere of understated elegance. Features throughout the Main Level include oak flooring and recessed cove lighting, providing the home with a rich, finished quality. The adjacent Dining Room, also with custom moulding and elegant light fixtures, offers ample space for entertaining and dinner parties. The updated kitchen, with custom cabinetry, marble countertops, and top-of-the-line Viking, SubZero and Miele appliances and under counter separate Uline ice-maker, caters to any cooking style. The main level also includes a large hall closet with California Closet built-ins and a spacious powder room with a linen closet. The ideal convenient unified floor plan is completed by a separate eat-in space that opens onto a private slate patio leading to the separate garage and with beautiful fully grown shrubbery and custom Brazilian wood accent fencing, a tranquil retreat in the heart of the city. The exquisite attention to detail and finishes on the Main Level - in harmony with and enhancing the historic character of the home - can be found throughout the home on each floor. Up the skylighted stairs, the Primary Suite beckons with its light-filled ambiance, high ceiling and fan and charming bay window seat with storage. Custom-built closets provide ample storage space, while the en suite Primary Bath features another large skylight, double vanity, separate water closet, separate linen closet and heated floors for added comfort. The second level also offers versatileÂoffice space, featuring a custom built-in desk and spacious custom closets. An additional bedroom next to another full bath is adorned with a custom California Closet and ceiling fan, affording privacy and convenience for guests or family members. The Lower Level offers even more space for entertaining and relaxation and includes a large den featuring custom mantel, built-ins and millwork and new gas fireplace, and as well as custom wet bar with copper sink and cove lighting. A Full Bath with steam shower and a third bedroom with ample closet space complete the level. The Lower Level also offers both front and rear access to the home.  In addition to the separate two-car garage, other features include a historic slate roof facade, attic storage space, extensive Stark carpeting, full access to WiFi and cable throughout, front and rear patio watering systems, landscape lighting and more.
- Type:
- Single Family
- Sq.Ft.:
- 2,036
- Status:
- NEW LISTING
- Beds:
- 2
- Year built:
- 1985
- Baths:
- 3.00
- MLS#:
- DCDC2159502
- Subdivision:
- Georgetown
ADDITIONAL INFORMATION
Welcome to Unit 507 at The Flour Mill, a stunning condominium in historic Georgetown, nestled between the old C&O Canal and the Potomac River. This part of Georgetown is truly unique, offering the best of both worlds - the vibrant energy of M Street is just a short walk away via a charming footbridge, while the canal provides a tranquil buffer, perfect for scenic walks along the water. The Flour Mill has a welcoming lobby with a staffed front desk and guaranteed parking, with direct access to the residentâs floor, for a nominal monthly fee, This unit has an expansive layout, wide hallways, and large, light-filled rooms. Step into the generous entry hall, with a double coat closet and a beautifully appointed powder room with granite countertops and abundant cabinetry. The butlerâs pantry features extra cabinetry and pink granite countertops, leading into the large square kitchen. A chefâs dream, this kitchen is equipped with stainless appliances including a Sub-Zero side-by-side refrigerator, KitchenAid dishwasher, a Uline wine fridge, and a built-in Maytag microwave and matching range. Matching pink granite countertops, combined with extensive storage - including pull-out shelving in the cabinets - ensure both style and function. A bar counter opens into the dining room, and has seating for two for casual meals.â¨â¨ The spacious living and dining rooms are designed with an open layout and beautiful parquet wood floors. A huge window plus sliding glass doors lead to a private balcony with serene views of the courtyard and glimpses of the Potomac River. The apartment has two generously sized bedrooms both with parquet floors, and large walk-in closets. Both rooms have their own full baths and are exceedingly light, matching the rest of the apartment. The primary bedroom is an expansive retreat with space for a king-size bed, a cozy sitting area, and its own private balcony overlooking the river and the Rosslyn skyline as well as the decorated courtyard. The primary walk-in closet is fitted with custom Elfa shelving, drawers, and special details like 20â of dedicated shoe storage. The luxurious primary bathroom features two separate vanities with granite countertops, a Jacuzzi tub built for two, and a large walk-in shower with seating and a polished pebble floor.â¨â¨ The residence has parquet wood floors throughout, with faux limestone tile in select areas, and underwent a full renovation in the 2000s. The result is a timeless, impeccably maintained living space that still feels fresh today. The unit also features an in-unit washer/dryer in a dedicated closet, a utility closet with extra storage and a separate storage unit in the building. PARKING IS IN THE BUILDING BUT RENTAL PARKING FOR A REDUCED RATE OF $230 . THE GARAGE HAS AREAS THAT ARE RESERVED FOR THE BUILDING.
- Type:
- Single Family
- Sq.Ft.:
- 926
- Status:
- NEW LISTING
- Beds:
- 1
- Year built:
- 1980
- Baths:
- 1.00
- MLS#:
- DCDC2153852
- Subdivision:
- Georgetown
ADDITIONAL INFORMATION
Welcome to the acclaimed Georgetown Madelon, a pet-friendly concierge building with elevator access and secure parking. Here, you will enjoy elegant, renovated condominiums that coexist with vibrant restaurants and shops in the heart of historic Georgetown. This 2 level, 1-bedroom, 1-bathroom residence boasts large, floor-to-ceiling windows in light-filled rooms with 9'+ ceiling heights and hardwood flooring throughout the main level. The updated kitchen features upgraded countertops, stainless steel appliances, brushed gold fixtures, recessed lighting, and a breakfast bar for casual seating. Step down into the bedroom level, which includes a full bath and convenient in-unit laundry. The Madelon is home to arguably the best rooftop pool in Georgetown, where you have access to a built-in gas grill, outdoor bar, pergola-covered dining area, and are surrounded by beautifully maintained flower pots. Enjoy panoramic views of the Washington Monument and the best view in town for the 4th of July fireworks. Secure on-site garage parking is available for rent at $279 per month per space. Guest parking is available hourly at the rates posted in the garage. Pets are welcome, but limited to a maximum of either one dog or one cat. Only after two full years of ownership may you rent the unit, and all leases must be for no less than a one-year term and must be approved by the Board first. With everything within reach, you can enjoy a nice stroll to the Georgetown Waterfront, walk a block to go shopping on iconic M Street, or step out of the building for brunch at either Café Milano or Peacock Cafe, which are right on either side of you. This location makes Unit #309 a great option for a pied-Ã-terre, owner-occupied condo, or even as housing for a Georgetown University student, who only has a short 0.5-mile commute to get to class.
- Type:
- Single Family
- Sq.Ft.:
- 554
- Status:
- NEW LISTING
- Beds:
- 1
- Year built:
- 1963
- Baths:
- 1.00
- MLS#:
- DCDC2160290
- Subdivision:
- Palisades
ADDITIONAL INFORMATION
Updated and clean as a whistle one bedroom, one bath CORNER unit at the reasonably priced and very popular Canal Terrace Condominium. Don't let the "1" in the apartment number fool you - this space is on the 3rd floor. Features of this apartment include a west-facing exposure permitting copious sunlight to stream through the spaces, a gorgeous granite and stainless kitchen, shiny wood floors (no vinyl in this unit!), replacement windows AND assigned parking and a storage unit included! The window in the kitchen allows for breeezy cross-ventilation, and the location on the back of the building makes for an idyllic and peaceful setting. The condo fee includes natural gas, electricity, heating, cooling, water AND parking. The location is terrific: a quick commute to Georgetown, Dupont and Downtown and within walking distance to the Capital Crescent Trail, the weekly Palisades Farmer's Market and multiple delightful restaurants. Open Sunday, Sept. 22 from 1-3 pm.
$2,495,000
2201 46TH Street NW Washington, DC 20007
- Type:
- Single Family
- Sq.Ft.:
- 4,362
- Status:
- NEW LISTING
- Beds:
- 4
- Lot size:
- 0.13 Acres
- Year built:
- 1952
- Baths:
- 5.00
- MLS#:
- DCDC2155842
- Subdivision:
- Berkley
ADDITIONAL INFORMATION
Situated on an idyllic lot in the highly sought-after DC neighborhood, this stunning home has designer finishes and features four bedrooms and four and a half bathrooms. The main level boasts a spacious open floor plan with an excellent flow for everyday living and entertaining. The gourmet eat-in kitchen highlights a center island with seating, high-end stainless steel appliances, marble countertops, and an attached breakfast room with additional cabinets for endless storage. The kitchen seamlessly flows into the family room with custom built-ins, a gas fireplace, and four French doors opening up to a screened-in porch. The sun-filled formal dining room boasts floor-to-ceiling windows, designer wallpaper, custom drapes, and access to the back patio, while the formal living room or office has more custom built-ins. Finishing this level is a powder bath with designer wallpaper, a hidden office or craft space, a welcoming foyer, and a conveniently located mudroom with built-in cubbies for easy storage, including hooks, a bench, shoe storage, and a separate coat closet. On the second level, you'll find three generously sized bedrooms and two full bathrooms. The primary suite is a sanctuary of luxury, boasting dual walk-in closets and a spa-like ensuite bath complete with a dual vanity, a free-standing tub, and a walk-in shower. The third level offers an additional bedroom and a full bathroom. The walk-out lower level features a large recreation room with a separate entrance to the backyard, an additional full bathroom, a laundry room, and access to the single-car garage. Outdoors, the professionally landscaped fenced-in backyard extends the living space, with a large flagstone patio ideal for dining al fresco or cozying up to a firepit. The flat yard features a mulched play area with a play set, providing a perfect space for outdoor activities. The three-season screened-in porch offers a tranquil retreat off the main level. Additional conveniences include an attached single-car garage and ample driveway parking, making this home as functional as it is beautiful. Ideally located on a tree-lined street in the highly sought-after Berkley neighborhood, this home is near the Foxhall retail off MacArthur, trails, and just steps away from the Foxhall Playground. Conveniently, a quick drive to Georgetown and downtown DC gives you access to all the shops and restaurants that DC offers.
- Type:
- Single Family
- Sq.Ft.:
- 1,025
- Status:
- NEW LISTING
- Beds:
- 2
- Year built:
- 1900
- Baths:
- 2.00
- MLS#:
- DCDC2160352
- Subdivision:
- Georgetown
ADDITIONAL INFORMATION
Introducing an oversized turnkey townhouse-style condominium at Papermill Court with deeded garage parking. The property is perfectly nestled in a tranquil gated neighborhood between the historic C&O Canal and Georgetown's picturesque waterfront park. The home has an open layout with recessed lighting, hardwood floors, and a wood-burning fireplace. The fully renovated eat-in kitchen offers a large granite island, Bosch appliances, a wine captain, and a large skylight bathing the area in natural light. A main-level bonus room provides flexible space for a den, family room, or office. Upstairs, youâll find a modernized bathroom and two bedrooms with ample storage space and serene neighborhood views. The oversized attic provides generous storage and the potential to expand the propertyâs finished space. Reserved garage parking and in-unit washer-dryer convey. Papermill is a lushly landscaped, pet-friendly association with security and a fantastic seasonal pool. The association is arguably the strongest in Georgetown, with very low and consistent fees and no history of assessments, which is a rarity in the area. The location is second to none - in the heart of Georgetown - with the entire area's esteemed shopping and dining venues right outside the front door.
- Type:
- Single Family
- Sq.Ft.:
- 793
- Status:
- NEW LISTING
- Beds:
- 1
- Year built:
- 2015
- Baths:
- 1.00
- MLS#:
- DCDC2160268
- Subdivision:
- Georgetown
ADDITIONAL INFORMATION
This stunning 1-bedroom, 1-bathroom condo at The Grace in Georgetown offers 793 square feet of modern luxury living. The gourmet kitchen features top-of-the-line appliances, including a Sub-Zero refrigerator, Wolf gas range, Jenn-Air microwave, and Bosch dishwasher. White Carrara quartz countertops and backsplashes elevate the space, complemented by custom cabinetry with soft-close doors and drawers for added convenience. The bathroom offers porcelain floor tiles, and a Toto dual-flush toilet. The European White Oak wide plank hardwood floors flow seamlessly throughout the home, enhancing the modern aesthetic. Additional features include LED lighting, a video intercom system, and built-in closet shelving systems, providing ample storage and organization options. The unit also includes an LG large-capacity washer and dryer for added convenience. Smart home capabilities are integrated with a Honeywell Wi-Fi thermostat and advanced CAT 5/CAT 6 cabling for technology needs. Situated in the heart of Georgetown, this condo offers an unparalleled living experience, close to blending luxury with functionality in one of Washington, DC's most desirable locations. Walkability score of 98, steps away from C&O Canal, Georgetown Waterfront Park, and more. Enjoy activities like kayaking, cycling and running along the C&O trail, paddle boarding and cycle board at the Potomac, yoga at the Georgetown Waterfront Park, or join a rowing club, or just enjoy the beautiful sunsets at the river, just steps away! Low condo fees and ample storage inside the unit!
- Type:
- Single Family
- Sq.Ft.:
- 1,150
- Status:
- NEW LISTING
- Beds:
- 2
- Year built:
- 1922
- Baths:
- 2.00
- MLS#:
- DCDC2152226
- Subdivision:
- Georgetown
ADDITIONAL INFORMATION
Welcome to Boutique Living at the Contemporary Sheridan Garage Condominium - A Modern Building in Historic Georgetown. Fashionable 2 Level 2BR 1.5BA with Modern Kitchen, High-End Bath Fixtures, Soaring Ceilings, Casement Windows, Gas Fireplace, Newly Stained Wood Floors. Central AC and Heat. Balcony. Concierge. Elevator. Pet Friendly. Fantastic Location Steps to Neighborhood Dining, Shopping, & the Dupont Metro Less than 15 Minute Walk Away. Amazing Price Per Square Foot for Georgetown! Investor Friendly with 6 Month Lease Minimum for Maximum Flexibility.
- Type:
- Single Family
- Sq.Ft.:
- 603
- Status:
- NEW LISTING
- Beds:
- 1
- Year built:
- 1910
- Baths:
- 1.00
- MLS#:
- DCDC2159610
- Subdivision:
- Georgetown
ADDITIONAL INFORMATION
Welcome to unit 3014 Dent Place NW #6E, an updated and open corner one bedroom condo with a private patio in Georgetown! Enjoy a separate entrance to the unit from shared courtyard. Inviting entry foyer with convenient coat closet. Open living area with four bright windows and dedicated dining area. Completely renovated kitchen with new lighting, freshly painted white cabinets, stainless steel appliances, and ample counter-space/storage. Full three-piece bath featuring tub with marble tile surrounding. Cozy bedroom with ceiling fan, large walk-in closet and access to private patio. Entertain on the covered patio featuring bistro lights and planters with decorative grass for privacy. Freshly painted and original hardwood floors throughout. Central AC. Beautiful stately architecture. Pet friendly. Additional storage unit. Bike storage. Nestled on a quiet one way street. Nearby the vibrant shops, dining on Wisconsin Ave and M Street. Safeway, CVS, Whole Foods and other staples are all close by. A short stroll to many parks â Montrose Park, Rose Park, Rock Creek Park, Volta Rec Center and Park 1 mile to the Dupont Metro â Red Line
$2,650,000
2220 46TH Street NW Washington, DC 20007
- Type:
- Single Family
- Sq.Ft.:
- 3,983
- Status:
- NEW LISTING
- Beds:
- 5
- Lot size:
- 0.15 Acres
- Year built:
- 1952
- Baths:
- 5.00
- MLS#:
- DCDC2159452
- Subdivision:
- Berkley
ADDITIONAL INFORMATION
Tastefully renovated home with high end finishes and no detail spared. Boasting aproximately 4,000 square feet, 5+ bedrooms, 4.5 baths, this home offers a generous living space in the heart of the city. Spa-like bathrooms with imported tiles, Stunning Chef's Kitchen with custom Italian Scavollini brand cabinets, Dekton counter tops and backsplash, custom bar, waterfall island, gorgeous trex deck, oversized stone patio overlooking a breathtaking private garden. Huge custom walk in closet with built-ins complete the primary suite. Anderson Architectural grade custom windows, motorized shades, tons of natural light, recessed LED lighting throughout. The hardwood floors and the cozy fireplace create a warm and inviting ambiance, while this total renovation ensures a seamless blend of contemporary comfort and timeless charm. The outdoor spaces offer the perfect setting for entertaining in style or just relaxing in nature. Located on a quiet street in Berkley, this home is just minutes from schools, parks, shops and trendy restaurants.
- Type:
- Single Family
- Sq.Ft.:
- 655
- Status:
- NEW LISTING
- Beds:
- 1
- Year built:
- 1956
- Baths:
- 1.00
- MLS#:
- DCDC2159470
- Subdivision:
- Glover Park
ADDITIONAL INFORMATION
Welcome to 2325 42nd Street, a quaint community nestled in quiet Glover Park. This top-level, 1 bed, 1 bath condo has great bones. Complete with parquet floors, tons of natural light, a 6â x5â walk-in closet with built-in shelves, extra storage unit in the basement, locked bike room (spaces for rent) and is pet-friendly. Located right in front of Glover Park, youâll love stepping out onto the balcony and taking in views of the park. The courtyards boast BBQ grills, fire pit and picnic tables. Behind the building is the D2 bus stop which takes you to Dupont Circle via Georgetown. Located close to Whole Foods, restaurants, pharmacies, universities, hospitals, Georgetown, Guy Mason Rec Center, Glover-Archbold Park, pools and much more. Parking is for rent when available. Condo fee includes water, gas, & heat. Owner is responsible for electric and cable/internet.
- Type:
- Single Family
- Sq.Ft.:
- 3,890
- Status:
- NEW LISTING
- Beds:
- 4
- Year built:
- 2003
- Baths:
- 5.00
- MLS#:
- DCDC2153684
- Subdivision:
- Georgetown
ADDITIONAL INFORMATION
SOPHISTICATED ELEGANCE & PANORAMIC POTOMAC RIVER VIEWS -Experience exquisite luxury living at the prestigious Ritz-Carlton in Georgetown. Owner has completed a 2 year renovation with bespoke finishes throughout. Spectacular Potomac River views with 3 exposures and 3 balconies. This remarkable residence offers dramatic public spaces perfect for entertaining and daily living; all while enjoying the unparalleled amenities of the Ritz Carlton - which include 24 hour security, valet parking, concierge and front desk staff and porters. The Ritz Carlton is pet friendly and conveniently located across from Georgetown Park with easy access to jogging, biking, and a plethora of popular dining options. As you enter through the spacious and elegant foyer, you'll immediately appreciate the quality and attention to detail. The inviting living room features floor-to-ceiling windows, high ceilings, a second layer of windows for sound attenuation and a dramatic gas fireplace that create a bright and cheerful ambiance. An office/bedroom with pocket doors and en suite bath offers versatility and river views, seamlessly connecting to the living area. The thoughtfully designed floor plan flows effortlessly from the dining room to a kitchen fit for a master chef, ideal for culinary creations or enjoying takeout from a local Michelin-starred restaurants. Proceeding down the gallery you'll find 3 bedrooms with en suite baths, along with a service entrance and a proper laundry room. Custom designer finishes complete the Primary Suite and Bath elevating the enjoyment which spacious custom closet finishes and a balcony.
- Type:
- Single Family
- Sq.Ft.:
- 3,978
- Status:
- NEW LISTING
- Beds:
- 4
- Year built:
- 2003
- Baths:
- 4.00
- MLS#:
- DCDC2159986
- Subdivision:
- Georgetown
ADDITIONAL INFORMATION
This extraordinary Penthouse with three exposures, two balconies and sweeping Potomac River views defines the height of Georgetown luxury. The marble Entry Foyer opens to an expansive 35â x 22â Living Room with 10â ceilings and herringbone patterned, Brazilian cherry, hardwood floors as well as to a handsome Library with Panoramic River vistas. The generous Formal Dining Room and eat-in Kitchen, with Poggenpohl cabinetry and top-of-the-line appliances, add to the sophisticated interiors. A Gallery, ideal for showcasing art, leads to the bedroom wing where a luxurious Ownerâs Suite with private balcony, a sumptuous marble Bathroom and bespoke Dressing Room may be found. Two additional bedrooms with en suite full bathrooms complete this nearly 4,000 sf residence. With its superb location, two valet parking spaces and unsurpassed Ritz-Carlton services, this offering is among Washingtonâs finest.
- Type:
- Other
- Sq.Ft.:
- 555
- Status:
- NEW LISTING
- Beds:
- 1
- Year built:
- 1942
- Baths:
- 1.00
- MLS#:
- DCDC2151516
- Subdivision:
- Glover Park
ADDITIONAL INFORMATION
Bright, sunny, and freshly painted and updated 1BR/1BA condo in quiet and leafy Glover Park. The kitchen features granite counters and SS appliances. The truly fantastic private and fenced patio is accessed right off of the living and dining area. Easy street parking. Community laundry room is just a few short steps away within the building. Located just 1/2 a mile north of Georgetown, Glover Park is known for its walkability, hiking trails, and easy proximity to the many restaurants, schools, and grocery stores that are our proud to call Glover Park home. Incredible value for under $300K!
- Type:
- Single Family
- Sq.Ft.:
- 5,400
- Status:
- NEW LISTING
- Beds:
- 5
- Lot size:
- 0.18 Acres
- Year built:
- 2001
- Baths:
- 6.00
- MLS#:
- DCDC2159590
- Subdivision:
- Berkley
ADDITIONAL INFORMATION
Custom built in 2001 and beautifully renovated since that time, this is one of the most stunning homes in Berkley. With 10â ceilings on the main level and gracious room sizes throughout, the light-filled residence offers an ideal flow ideal for entertaining and everyday living, and also includes a fabulous heated pool in the very private and beautifully landscaped back garden. With approximately 5,400 finished square feet, the through center hall layout includes gorgeous formal living and dining rooms, both with exquisite millwork, built-ins and gas fireplaces, and a large kitchen with island open to breakfast room and family room (with a 3rd gas fireplace), all overlooking the pool and gardens and on the main level. The skylit second level encompasses four bedrooms, all with ensuite baths, including a breathtaking primary suite with 11'+ tray ceiling and gas fireplace, dual walk-in closets and primary bath with tub, separate shower and dual vanities. The current configuration also allows for a second bath to serve the primary suite, so no need to share! The inviting lower level features a recreation room and study, both with 11â tray ceilings, a fifth bedroom and bath, laundry room and access to the two car garage. The heated pool and patios are surrounded by beautiful mature landscape and gardens. Residents enjoy access from 49th Street to the trails of Battery Kemble Park as well as access to the C&O Canal towpath and the restaurants and shops of MacArthur Boulevard. This is a special one - donât miss it!
- Type:
- Single Family
- Sq.Ft.:
- 678
- Status:
- NEW LISTING
- Beds:
- 1
- Year built:
- 1956
- Baths:
- 1.00
- MLS#:
- DCDC2158768
- Subdivision:
- Glover Park
ADDITIONAL INFORMATION
Live in comfort in this large, fully updated one bedroom condo with a private fenced patio and walk-out to the lush courtyard. The fully renovated kitchen with breakfast bar has been opened to the dining area and living room. The peaceful bedroom tucked away from the living area has a large picture window facing south, overlooking the courtyard. Other features include: wall-unit AC's, refinished hardwood parquet floors, new paint, ceiling fans and ample closets with closet organizers. Water, extra storage unit, gas heat and gas for cooking are included in the monthly fee. This condo has rental parking in the lot at a low rate of $60/mo. Courtyard has picnic tables and grills. 2325 42nd Street is across the street from the trail access to wooded Glover Archbold Park. Walk to Metrobus and Whole Foods, CVS and all the shops and 18 restaurants in Glover Park. The building is pet-friendly too!
$1,550,000
3326 Volta Place NW Washington, DC 20007
- Type:
- Townhouse
- Sq.Ft.:
- 1,350
- Status:
- NEW LISTING
- Beds:
- 2
- Lot size:
- 0.03 Acres
- Year built:
- 1950
- Baths:
- 2.00
- MLS#:
- DCDC2149286
- Subdivision:
- Georgetown
ADDITIONAL INFORMATION
3326 Volta Pl NW is located in the West Village of Georgetown, one and a half blocks from Wisconsin Avenue to the east and across the street from Volta Park - offering a baseball field, a dog park, tennis and basketball courts, a swimming pool, a playground, and a community center. Nestled between 33rd St NW and 34th St NW, this block is a short walk to Safeway, Trader Joeâs, Whole Foods, multiple restaurants, and Georgetown's best shops, plus the Waterfront Park and Washington Harbour along the Potomac River. Built in 1893 and remodeled and expanded in 2002, this charming brick townhome welcomes you with high ceilings and pine wood floors typical of many Georgetown homes. When entering the home, you are greeted with a renovated kitchen, powder room and a formal dining room. It opens into a light-filled living room with a wood-burning fireplace and built-in bookcases. A wall of gorgeous (Pella) windows and door lead to a spacious slate terrace and small yard (with walk-out rear alley access). The terrace sides to Pomander Walk offering light from the south and west. The upper level has two bedrooms, an office / den area, and a full bathroom. The primary bedroom is located on the back side of the home with another wall of glass windows and door opening to a balcony overlooking the back garden and a glimpse of the Washington Monument. This home offers easy access to all the attractions of Georgetown and its excellent public schools, private schools, and medical centers. Dupont Circle & Foggy Bottom Metro stations are just over a mile walk, and the Key Bridge into Arlington's Rosslyn City Center is also about a mile away, allowing convenient travel throughout the area. The White House, Capitol Hill, The Kennedy Center, George Washington University, DC's Union Station, The Pentagon, Amazon's HQ2 in Crystal City, Tyson's Corner are a short drive away. Reagan Airport (DCA) is approximately 20 minutes away and Dulles International Airport (IAD) is approximately 45 minutes away.
- Type:
- Single Family
- Sq.Ft.:
- 809
- Status:
- Active
- Beds:
- 1
- Year built:
- 1952
- Baths:
- 1.00
- MLS#:
- DCDC2159188
- Subdivision:
- Cathedral Heights
ADDITIONAL INFORMATION
JUST LISTED. You won't want to miss this beautiful and very Large 1 bedroom 1 bath condo in amazing location. Kitchen remodeled, Stainless Steel Appliances, Freshly Painted, Refinished Floors, Updated Bathroom. Wonderful roof terrace, Assigned parking! Gas and water included in condo fee. Building laundry and storage.
- Type:
- Single Family
- Sq.Ft.:
- 1,104
- Status:
- Active
- Beds:
- 2
- Year built:
- 2024
- Baths:
- 2.00
- MLS#:
- DCDC2159326
- Subdivision:
- Glover Park
ADDITIONAL INFORMATION
**$38,000 Closing Cost Credit !!!UNBELIEVABLE!!!**Two Private Outdoor Spaces** Welcome to this elegant and distinctive new construction duplex condo in an exclusive 4-unit boutique building, nestled in the heart of Glover Park. This sophisticated residence spans two levels, boasting 2 bedrooms, 2 bathrooms, a stunning open floor plan with soaring ceilings, oversized multifunctional windows offering park views, premium wide plank flooring, and two convenient entrances. The gourmet kitchen is a chef's dream, featuring custom high-end appliances, sleek high-gloss lacquer cabinetry, and expansive quartz countertops. Ascend to the second level to find the primary suite, complete with panoramic windows and a luxurious attached bathroom featuring a walk-in shower and oversized double vanity. Embrace outdoor living with two private spaces: an oversized patio off the living room perfect for relaxation, and a private rear deck ideal for BBQs and al fresco dining. This unbeatable location atop Georgetown offers easy access to urban conveniences, with Trader Joe's, Starbucks, Safeway, and Whole Foods all within minutes. Assigned parking is available for added convenience. Indulge in the perfect blend of luxury, comfort, and prime location in this distinctive Glover Park gem. Assigned parking available.
$1,395,000
1918 38TH Street NW Washington, DC 20007
- Type:
- Townhouse
- Sq.Ft.:
- 2,443
- Status:
- Active
- Beds:
- 5
- Lot size:
- 0.04 Acres
- Year built:
- 1929
- Baths:
- 5.00
- MLS#:
- DCDC2155158
- Subdivision:
- Burleith
ADDITIONAL INFORMATION
Welcome to this charming colonial end row home in DC's coveted Burleith/Hillandale neighborhood with a detached 2 car garage across the alley in the back. This light filled townhouse features 5 bedrooms, 3 full bathrooms and 2 half baths. The first level opens up to a spacious living room with a big stone fireplace and a beautiful dining area. The galley kitchen leads to an additional living and/or breakfast room with big windows overlooking the beautiful deck and fenced in backyard. The second level consists of 3 bedrooms and 2 full bathrooms. One of the bathrooms has a big skylight which offers even more daylight to the upper level. The lower level has it's own entrance with second kitchen, 2 bedrooms, 1.5 bathrooms and a second set of washer and dryer. The upper and the lower level are not connected right now, but can be easily reconnected again. The charming front porch offers a view over the considerable front yard and the peaceful cul-de-sac which leads to Whitehaven Park (extension of Glover Archbold Park) with hiking and biking trails and a dog park creating a tranquil and private urban escape. Just minutes from Georgetown University and the Metro Bus. The proximity to Georgetown with multiple restaurants, gyms, coffee shops and grocery stores (Trader Joe's, Whole Foods, Safeway) offers city living at its best! Don't miss this opportunity to make this lovely home your own! Sold as is
- Type:
- Single Family
- Sq.Ft.:
- 725
- Status:
- Active
- Beds:
- 1
- Year built:
- 1940
- Baths:
- 1.00
- MLS#:
- DCDC2158274
- Subdivision:
- Observatory Circle
ADDITIONAL INFORMATION
Perched above Georgetown and perfectly situated in the tranquil DC neighborhood known as Glover Park, the setting couldn't be more perfect. Located just a stone's toss from the National Cathedral and its stunning grounds, this highly sought-after neighborhood is also where you'll find the home of sitting U.S. Vice President. Step inside of this open and airy unit and you'll immediately be greeted by an incredible amount of natural light pouring in through the wall of windows. Enjoy a morning coffee while appreciating the peace and serenity provided by the canopy of trees just outside of your windows. In the evening, after a long day, sit back with your favorite beverage as you watch the sun's brilliant nightly show as it sinks below the trees. As dinner time approaches you'll appreciate the thoughtful touches the owner has recently made in renovating the kitchen complete with quartz countertops, stainless steel appliances (including a gas range), and tiled backsplash. This well-laid-out unit provides for clutter-free living along with lots of accessible storage space including an Elfa closet system. You'll love the vintage feel of the bathroom along with the wood parquet floors throughout the unit. The building has so much to offer its residents including a full-time building manager who lives onsite. In addition to living amongst neighbors who truly care about the building, the beauty of coop living is that all of your fees, taxes, maintenance, and utilities are included in your monthly coop fee. The best part of this coop though is what's not included...NO UNDERLYING MORTGAGE! Additionally, the building provides areas for a peaceful respite from daily life, whether you choose to enjoy the private gardens or jaw-dropping rooftop terrace. Speaking of the rooftop, you will not see a view of DC quiet like this one. Friends and family will delight in pointing out all of the national treasures, both manmade and natural, as they scan the DC skyline from your rooftop. From the Potomac River to the National Basilica, the rooftop provides an awe-inspiring 360-degree view spanning, DC, MD, and VA. Enjoy the neighborhood benefits whether exploring Rock Creek Park or the sale on produce at Trader Joe's. You truly have everything you could hope for within blocks of your home - from yoga studios to neighborhood bars. This truly is the perfect blend of city living with a tranquil neighborhood vibe. It's a special place, a place where you can Just BE.
$14,500,000
3210 R Street NW Washington, DC 20007
- Type:
- Single Family
- Sq.Ft.:
- 8,048
- Status:
- Active
- Beds:
- 5
- Lot size:
- 0.29 Acres
- Year built:
- 1941
- Baths:
- 7.00
- MLS#:
- DCDC2159076
- Subdivision:
- Georgetown
ADDITIONAL INFORMATION
Experience Unparalleled Luxury in the Heart of Historic East Village, Georgetown! Indulge in the epitome of sophistication with this remarkable, 5-bedroom, 7-bath Georgetown Estate, perfectly situated on a 12,749 SF lot. Beyond the circular driveway and wide federal facade, this residence unfolds over four meticulously finished levels, where each room is bathed in natural sunlight, and no detail has been spared in this Jim Gibson Builder renovated home. The main entrance welcomes you into an open foyer adorned with one of four neo-classical European fireplaces curated for this home. Discover a guest bedroom, 1.5 baths, a sunroom, dining room, and breakfast room, all seamlessly connected and flooded with natural light. The chef's grade kitchen, featuring two Miele dishwashers, a large sub-zero refrigerator, a 6-burner Wolfe stove, and honed marble counters, is complemented by a butlerâs pantry with a cocktail bar. Convenient elevator access enhances the functionality of this exquisite residence. Ascend to the second level, via the grand custom circular staircase with a view of the amazing backyard in an expansive great room. The attention to detail is evident in the thoughtful selection of materials, the custom wall units, the crown molding elegantly mirrors the flooring, establishing a consistent and polished aesthetic throughout. Two more fireplaces on this level. The classic library with French doors to the terraces welcomes you to stay a while. Two additional bedrooms, one currently utilized as a den, each with its own full bath, offer versatile living spaces. The custom staircase with a sprawling skylight high above leads to the Primary suite. This penthouse level boasts the largest primary suite in Georgetown. With windows on both sides of the room it is always light and inviting. There is a large sitting room area, with fireplace, and 2 spacious closets, one with 29' long built-in fixtured walls. The primary bath features a walk-in shower, a lounge area, and a freestanding circular bath. The other bath features a shower, dressing room. A separate professional beauty salon adds convenience that exudes luxury. The lower level provides ample storage space, a bedroom, a living area, 1 bath, and a small kitchen, catering to various lifestyle needs. The other side lower level holds a larger washing facility and a half bath. A grand entrance awaits as you step into an expansive south-facing garden, making it an ideal retreat to enjoy in the heart of Georgetown. Including one of the largest pools in the area. It is a 20X40, renovated, heated, salt-water swimming pool. Designed for entertainment, the updated outdoor space features multiple terraces strategically placed to capture the best views. The professional landscaping adds a touch of natural beauty. A two-car garage and a storage shed adds practicality to this luxurious oasis. This one-of-a-kind offering, nestled on a highly sought-after block, achieves the rare and perfect balance between luxury living and entertaining. Immerse yourself in the rich history and charm of beautiful Georgetown while reveling in the modern comforts and exquisite features this estate provides.
$2,950,000
1412 34TH Street NW Washington, DC 20007
- Type:
- Single Family
- Sq.Ft.:
- 2,376
- Status:
- Active
- Beds:
- 2
- Lot size:
- 0.04 Acres
- Year built:
- 1900
- Baths:
- 3.00
- MLS#:
- DCDC2158722
- Subdivision:
- Georgetown
ADDITIONAL INFORMATION
1412 34th Street, NW is a very rare combination of contemporary new construction within the walls of a traditional 19th century Georgetown House and was recently completed with the finest materials and workmanship. Located in a tree-lined residential area, the house is only steps to Volta Park with its pool, tennis courts, playground and green space, and just blocks to fine shopping and dining of Georgetown. It is no wonder that some of Georgetownâs most distinguished residents and finest houses surround the property. The singular design of this property combines light and soaring spaces to create a stylish and comfortable residence. The house is flooded with light through its many windows and skylights and its large private terrace and garden are visible from all points of the main level. The living space is inspiring and highly functional with top-of-the-line appliances and fixtures, and a floor plan with good flow making it a wonderful entertaining space for any size gathering. The entire top floor is a master suite with magnificent with luxurious spaces, views, and conveniences. There is also a private area with a guest suite and library or home office on the entry level
- Type:
- Single Family
- Sq.Ft.:
- 2,688
- Status:
- Active
- Beds:
- 3
- Lot size:
- 0.06 Acres
- Year built:
- 1981
- Baths:
- 4.00
- MLS#:
- DCDC2154348
- Subdivision:
- Burleith
ADDITIONAL INFORMATION
Warm Welcome to this beautifully renovated Townhouse with impeccable detail located in the coveted community of Hillandale, Washington, DC's only gated community and ranked by Forbes magazine as one of the 9 best gated communities in the United States. Perfect opportunity if you are looking to downsize, rightsize or just enjoy low maintenance luxury living. And, enjoy all the amenities offered, including an outdoor pool, tennis courts, pond, playground, lush landscaping and 24 hour security gate. Inviting foyer with a coat closet, powder room, sunlit and spacious living room with a 2 sided gas fireplace, open chef's kitchen with marble counter, excellent counter and storage space, breakfast bar, wine refrigerator and recessed lighting adjacent to the elegant dining room with a 2 sided fireplace, both with views of the serene fenced garden and patio with ample space for dining and entertaining. Top Floor with a lovely primary bedroom with a gas fireplace, sitting area, 2 walk-in closets, laundry area and a luxurious ensuite bath with a double sink vanity, soaking tub and walk-in shower. 2nd bedroom and hall bath with a vanity and walk-in shower, 2 skylights in the hallway. Finished lower level with an in-law suite with a sleeping area, kitchen with a breakfast bar, office/recreation room, laundry and full bath. Entry to the renovated 2 car garage with epoxy flooring and built-in storage. Elevator access to all 3 floors. Conveniently located close to all the shops, restaurants and grocery stores on Wisconsin Avenue, Georgetown University and Hospital, all the amenities in Georgetown and easy bus transportation.
© BRIGHT, All Rights Reserved - The data relating to real estate for sale on this website appears in part through the BRIGHT Internet Data Exchange program, a voluntary cooperative exchange of property listing data between licensed real estate brokerage firms in which Xome Inc. participates, and is provided by BRIGHT through a licensing agreement. Some real estate firms do not participate in IDX and their listings do not appear on this website. Some properties listed with participating firms do not appear on this website at the request of the seller. The information provided by this website is for the personal, non-commercial use of consumers and may not be used for any purpose other than to identify prospective properties consumers may be interested in purchasing. Some properties which appear for sale on this website may no longer be available because they are under contract, have Closed or are no longer being offered for sale. Home sale information is not to be construed as an appraisal and may not be used as such for any purpose. BRIGHT MLS is a provider of home sale information and has compiled content from various sources. Some properties represented may not have actually sold due to reporting errors.
