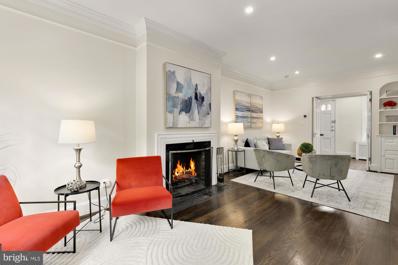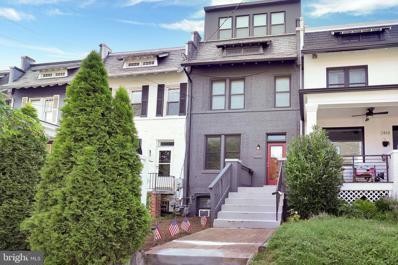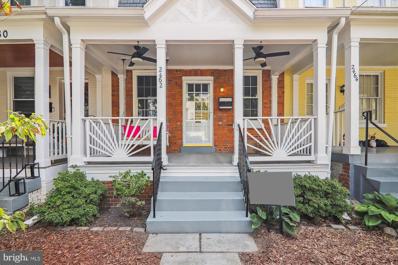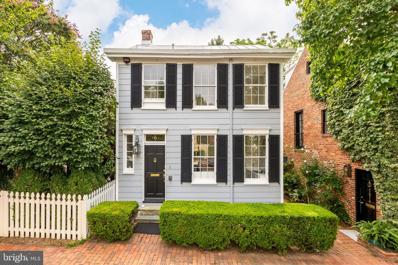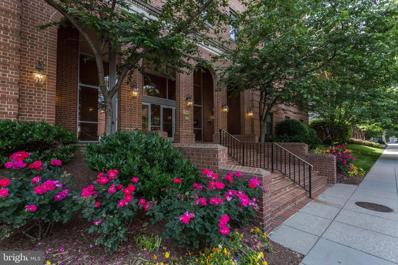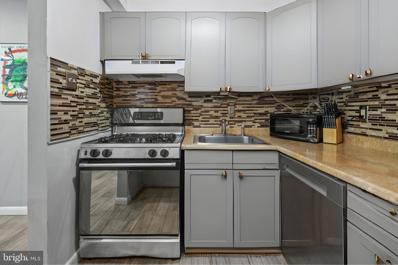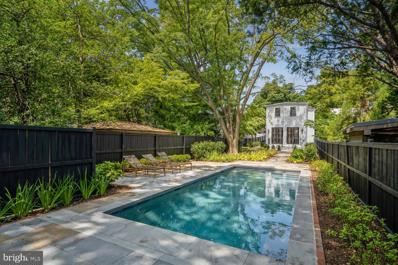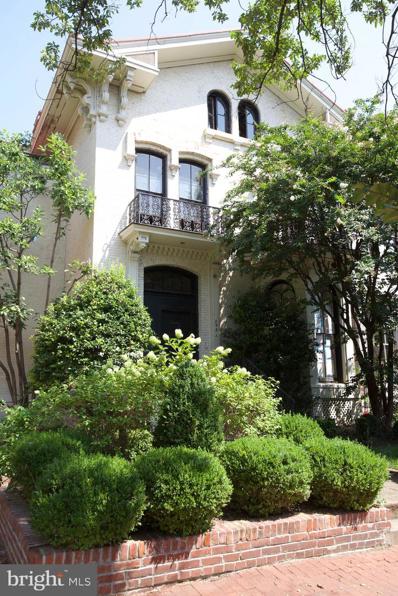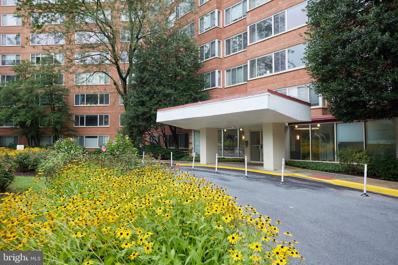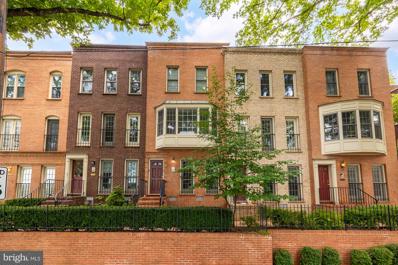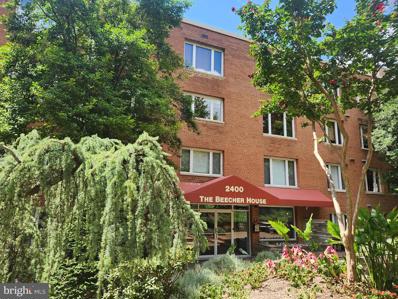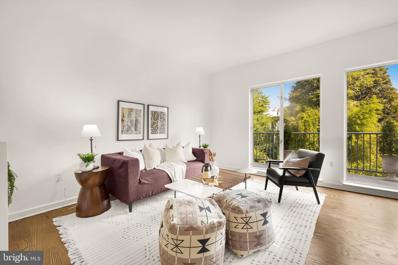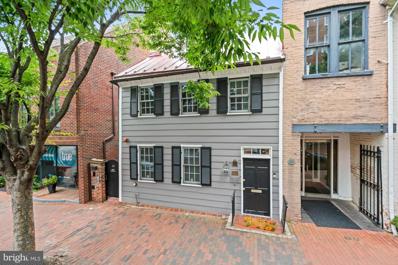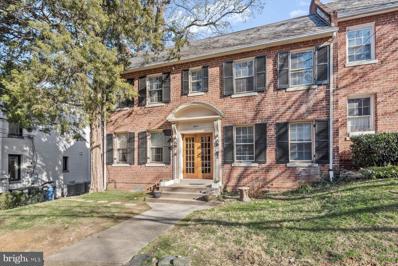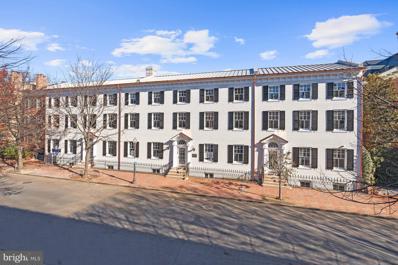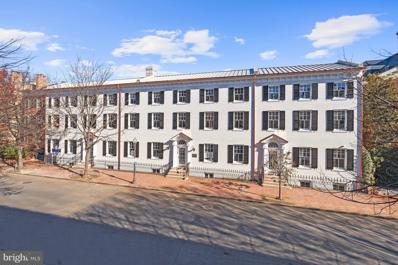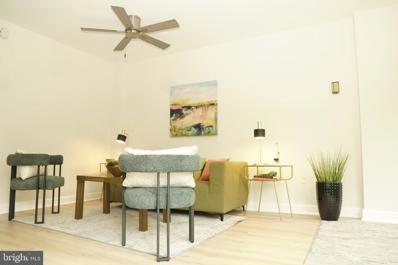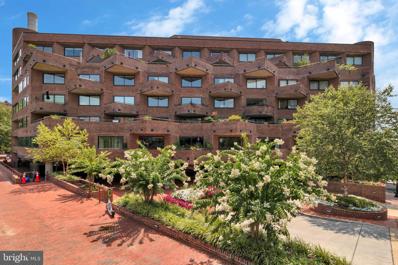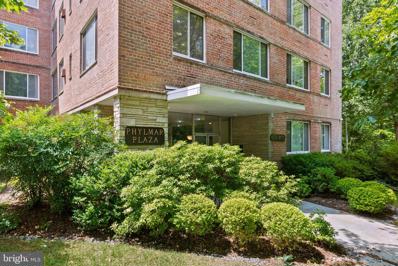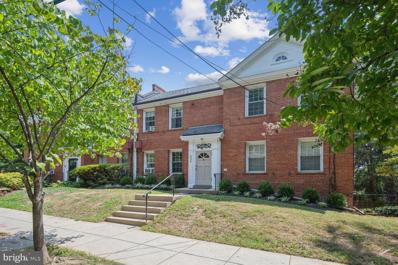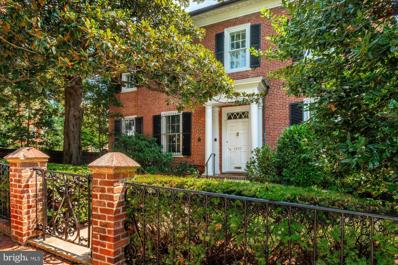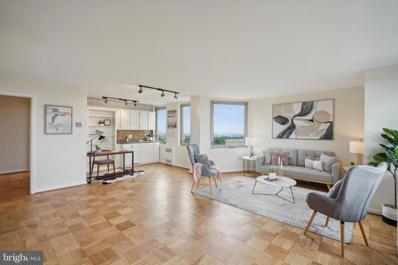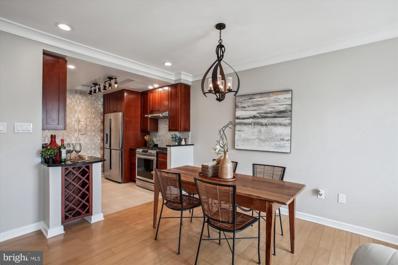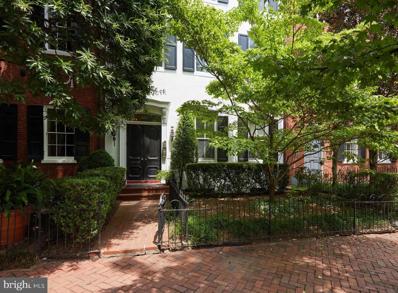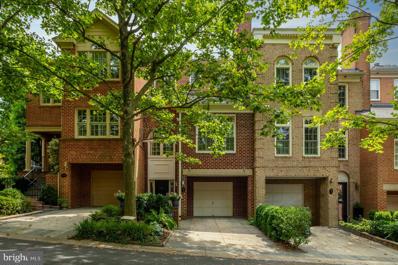Washington DC Homes for Rent
$1,350,000
2710 Olive Street NW Washington, DC 20007
- Type:
- Single Family
- Sq.Ft.:
- 1,248
- Status:
- Active
- Beds:
- 2
- Lot size:
- 0.02 Acres
- Year built:
- 1900
- Baths:
- 3.00
- MLS#:
- DCDC2155796
- Subdivision:
- Georgetown
ADDITIONAL INFORMATION
This charming 3-level Federal townhome is located in the heart of Georgetown, nestled on a serene, tree-lined street adjacent to Rose Park. This home is a peaceful retreat flooded with natural light and a ton of original charm. Step inside and a large foyer with two closets and built-ins greets you and welcomes you into the large living room, featuring one of two wood-burning fireplaces and beautiful hardwood floors. Upstairs you'll find the the primary and secondary bedrooms each with updated en-suite bathrooms and spacious closets. The lower level includes a dining area that opens to the adorable brick-lined, enclosed back patio, a second fireplace and the newly renovated kitchen, which features stainless steel Miele appliances, and upgraded waterfall countertops. Additional amenities include radiator heating, new A/C, in-unit washer/dryer, and a larger storage shed off the back patio. M Street is one block away and provides incredible shopping, eating, and going out opportunities, along with waterfront parks and views. Neighborhood favorites within a few blocks include Villa Yara, Baked & Wired, il Canale, and Stachowski Market. One block east is Rose Park, with two playgrounds, baseball diamond, and pickleball, tennis, and basketball courts. Four blocks to Trader Joeâs grocery store. Conveniently located just a short walk from the Foggy Bottom/GWU Metro (0.6 miles) and with easy driving access to downtown and I-66.
$1,299,900
2408 37TH Street NW Washington, DC 20007
- Type:
- Single Family
- Sq.Ft.:
- 2,504
- Status:
- Active
- Beds:
- 7
- Lot size:
- 0.03 Acres
- Year built:
- 1928
- Baths:
- 4.00
- MLS#:
- DCDC2155830
- Subdivision:
- Glover Park
ADDITIONAL INFORMATION
Amazing opportunity in Glover Park! This expanded 7 bed, 4 bath interior rowhome epitomizes spaciousness and showcases a myriad of contemporary updates, complemented by the allure of two rooftop decks that offer breathtaking city views. The property serves as a canvas, inviting homeowners and investors alike to embark on a transformative journey. With the structural expansion already completed, you can seamlessly settle into this abode, relishing in an abundance of space and the chance to curate the perfect interior ambiance. One could fashion the third-floor addition into a luxurious primary suite or craft an urban oasis atop the existing rare roof decks. The possibilities are as limitless as your imagination! Incredible features grace this remarkable residence, including fresh paint throughout, an updated kitchen, a high-efficiency furnace, a new roof, an inviting roof deck, new skylights, hardwood floors, exposed brick, a generously-sized outdoor deck, convenient rear entry and parking. In addition to its prime proximity to an array of shops, restaurants, and more that make commuting and daily life a breeze. Nestled just tucked away / across from a vibrant selection of shops and restaurants, and within close reach of Whole Foods and Georgetown University Hospital, the location of 2408 37th Street is simply unparalleled. Embrace this extraordinary opportunity to make Glover Park an integral part of your future!
$1,450,000
2462 Tunlaw Road NW Washington, DC 20007
- Type:
- Single Family
- Sq.Ft.:
- 2,151
- Status:
- Active
- Beds:
- 4
- Lot size:
- 0.04 Acres
- Year built:
- 1926
- Baths:
- 4.00
- MLS#:
- DCDC2154592
- Subdivision:
- Glover Park
ADDITIONAL INFORMATION
If you have been looking for the perfect Glover Park home with the ideal combination of charm, sensible floor plan, location and quality renovations - THIS IS IT! This timeless beauty with more than 2100sf of living space has been fully renovated from top to bottom with thoughtful and smart details that make this a MUST HAVE home. From the moment you walk up to the inviting front porch, you will be enchanted. Open the front door and you will be captivated by the open, bright and spacious main level that features hardwood floors, recessed lights and a fabulous kitchen with massive island, an expansive wall of cabinetry, brand new LG appliances, gorgeous quartz countertops and French doors to the back patio. Ascend to the upper level featuring dual primary suites both with spectacularly renovated baths, and a 3rd bedroom that would be ideal as a guest room, nursery, or home office, plus it has a huge walk-in closet! While you will be wow-ed with the main and upper levels, you will be equally impressed with the lower level which offers a separate entrance, fabulous in-law suite with full bath, kitchenette, laundry area and the option to lock-off the lower level for privacy. The attached garage and driveway are an added bonus! Fantastic location - a quick walk to the park, rec center with playgraound, shops and restaurants, the park. Excellent public and private schools -situated in the Stoddert Elementary, Hardy Middle and the newly opened MacArthur High School pyramid. Walk to Washington International School, Duke Ellington School of Performing Arts and Georgetown University. Upgrades and renovations in 2024 include HVAC including removal of radiators, Windows, Skylight, LG Appliance Package, kitchen and bath renovations, fresh paint throughout, new LVP flooring in lower level and refinished hardwood flooring. Other updates: Washer/Dryer - 2022, Roof - 2021, Hot Water Heater - 2018. Open House Saturday 2-5pm.
$2,200,000
1523 34TH Street NW Washington, DC 20007
- Type:
- Twin Home
- Sq.Ft.:
- 2,821
- Status:
- Active
- Beds:
- 4
- Lot size:
- 0.14 Acres
- Year built:
- 1900
- Baths:
- 4.00
- MLS#:
- DCDC2150762
- Subdivision:
- Georgetown
ADDITIONAL INFORMATION
With its classic pale blue siding and contrasting black accents, 1523 34th Street NW is a hidden gem in the heart of Georgetownâs coveted West Village, the quintessential house originally constructed prior to 1900 sits on a large 0.135 acre lot and features 2,700 square feet of interior space. Traversing the traditional front door, a cozy reception vestibule introduces an efficient and deceptively spacious floor plan. A galley-style kitchen with wooden countertops at the front of the house leads to the formal dining room, amply proportioned to accommodate elegant gatherings. A central foyer bridges the gap between classic and modern wings. At the rear of the main level is the spectacular formal living room, spanning 27 feet in length and featuring two fireplaces. The centerpiece of an addition by legendary postmodern architect Hugh Newell Jacobson, features two sets of glorious bay windows and a floor-to-ceiling wall of glass, introducing lush green views and injecting a modern flair into an otherwise traditional house. Above this space on the upper level is the primary suite, complete with triple closets and an ensuite bath. Three additional spacious bedrooms share a hallway full bath with tub. The lower level comprises a large open family room with convenient access to a full bath and ample storage space. The lower level is also fully accessible from the exterior. Outside, a dignified, gated brick pathway accesses the rear lawn, introduced by a flagstone patio ideal for outdoor entertaining. Beyond the patio is a large, flat, private garden â a true luxury in such a central location. Adjacent to Volta Park and mere steps to the activity on Wisconsin Avenue, 1523 34th Street NW represents a special opportunity for investment in this renowned location. Street Parking and Selling in âAs Isâ Condition.
- Type:
- Single Family
- Sq.Ft.:
- 1,454
- Status:
- Active
- Beds:
- 2
- Year built:
- 1977
- Baths:
- 3.00
- MLS#:
- DCDC2152170
- Subdivision:
- Observatory Circle
ADDITIONAL INFORMATION
The FED cut rates on 9/18/24 by 0.5%......Interest rates are usually next! Buy Now! OPEN SUNDAY, 9/22 FROM 1-3 PM. Don't miss an opportunity to own this rarely available condo of almost 1500 SF in one of the most elegant buildings in the city, The Worland is conveniently located across from the National Cathedral in a quiet area of Observatory Circle. It is in close proximity to Georgetown and the area's premier dining, shopping and entertainment venues. Just minutes to the White House, Kennedy Center, Central Business District and the Nation's foremost cultural and educational centers. This lovely, large and quiet 2 Bedroom, 2.5 Bath duplex condominium home with garage parking possesses all of the warmth and charm of a detached residence with the comfort and convenience of city condo living. The unit personifies optimum utilization of space creating an urban oasis featuring gracious high-end living spaces in an elegant open floor plan of over 1454 square feet. It is a rare and very special residence with convenient elevator access to Two Level Duplex living. There is a Large Sunlit Living Room with a Wood Burning Fireplace flanked by Two Custom Built-In Bookcases and a Large Triple Window. The Dining Area is adjacent and creates the perfect open space for entertaining. The Updated Eat-In Kitchen features Newer Stainless-Steel Appliances and Carrara Marble Counters. The Upper Level features the spacious yet intimate Primary Bedroom Suite with an Updated Primary Bath. The Second Bedroom will accommodate twin beds and is En-Suite to the Updated Hall Bathroom and the Laundry Closet. This is a wonderful opportunity for buyer(s) looking for a Big Two Bedroom Unit in Move-In Ready Condition with Garage Parking #34 and a Storage Space #309, in a prime location. FEATURES AND AMENITIES: Main Level: Foyer: Updated Powder Room, Gallery Wall, Stairway to Upper Level and Extra-Large Closet, Wood Floors in Foyer. Living and Dining Rooms: Large Living Room with Three Large Windows, Wood Burning Fireplace and Two Built-In Bookcases with Storage Cabinets. Formal Dining Area is a Generous Size and Open to the Living Room. Updated Eat-In Kitchen with Tile Floors, Newer High-End Carrara Marble Counter Tops, Newer Stainless-Steel Sink and Faucet, French Door Refrigerator and Range/Oven. Newer Dishwasher and Built-In Microwave. Built-In Beverage cooler with Newer Carrara Marble top. Upper Level: Wall-to-Wall Carpeting in Two Bedrooms. Primary Bedroom Suite has Two Large Double Closets and a Ceiling Fan, Updated En-Suite Primary Bathroom with Shower/Tub combination and Double Vanity with Granite Counter Tops. Second Bedroom has Two Large Double Closets and light filled Double Window, Updated Second En-Suite Full Bath with Granite Counter Vanity and Shower/Tub, Newer Washer and Dryer in a Laundry Closet with Additional Storage. HVAC replaced in July 2018.
- Type:
- Single Family
- Sq.Ft.:
- 692
- Status:
- Active
- Beds:
- 1
- Year built:
- 1967
- Baths:
- 1.00
- MLS#:
- DCDC2150406
- Subdivision:
- Palisades
ADDITIONAL INFORMATION
LOCATION LOCATION LOCATION. BUY INSTEAD OF RENT. If income $80,100 or less, buyer qualifies for NO property taxes for five years and no transfer tax too. If two people, cap goes up to $91,500. 77 Bikescore. 1 mi to Key Bridge & Georgetown's M St . Around the corner from new MacArthurâs High School, 5 mins to Georgetown Hospital. 3 Mins to GWâs rapidly expanding Foxhall campus. No rental restrictions at this 1 BR/1 BA open plan featuring new flooring, new kitchen appliances and custom closets. Easy commute to Georgetown, GW & American Univ universities, downtown. Close to restaurants, shops, public tennis courts, Volta Pool, C&O Canal. off-street ASSIGNED PARKING (#20) , caged extra STORAGE, BIKE ROOM INCLUDED. PET-FRIENDLY BLDG. (up to 30 lbs dogs).
$4,590,000
3418 Reservoir Road NW Washington, DC 20007
- Type:
- Single Family
- Sq.Ft.:
- 3,100
- Status:
- Active
- Beds:
- 4
- Lot size:
- 0.12 Acres
- Year built:
- 1900
- Baths:
- 4.00
- MLS#:
- DCDC2155256
- Subdivision:
- Georgetown
ADDITIONAL INFORMATION
3418 Reservoir Rd has never been available on the open market, until now. Located in Georgetown's West Village, this property is the largest lot on the block and has a POOL. The home is a fully detached historic shell that has been completely gut-renovated, extended, and dug out to maximize ceiling height. An elegantly fresh interior with high-end finishes: Lacanche range, Waterworks, gorgeous-honed marble kitchen counters and backsplash, white oak flooring, Ann Sacks tile floors in the foyer, custom cabinetry and millwork. 4 beds, 4 total baths + an office, formal dining, living room, and family room. Washer/dryer on the second level and laundry room in the lower level. Phenomenal indoor-outdoor flow with tons of natural light and great sight lines. All new landscaping and hardscaping and mature trees. Enjoy the side porch, back deck, pool, fire pit -- entertain and relax. Be the first to live in this historic-new home!
$11,000,000
3023 Q NW Washington, DC 20007
- Type:
- Twin Home
- Sq.Ft.:
- 4,817
- Status:
- Active
- Beds:
- 6
- Lot size:
- 0.13 Acres
- Year built:
- 1868
- Baths:
- 7.00
- MLS#:
- DCDC2154754
- Subdivision:
- Georgetown
ADDITIONAL INFORMATION
Step into a piece of history with this iconic building, originally built in 1886 and steeped in the rich heritage of Georgetown. This Bracketed Italianate residence was built by DC's first Mayor, Henry Cooke. Known for its historic significance and architectural grandeur, this property stands as a testament to timeless design and craftsmanship. Currently undergoing a major upgrade and meticulous restoration from top to bottom, this historic gem is being transformed while preserving its authentic charm. The home is now a blank canvas, awaiting the final stages of finishing to bring your vision to life. Whether youâre looking to create a luxurious residence or a unique living space, this property offers endless possibilities. With 13 foot ceilings, 6 bedrooms, 6.5 baths, double parlor, a family room, sunroom, gym / golf simulator, and media rooms, this home is designed to accommodate the most discerning tastes. The property also features a dramatic curved staircase, a detached garage, an expansive driveway and cupola. Donât miss the chance to own a piece of Georgetownâs storied past while shaping its future.
- Type:
- Single Family
- Sq.Ft.:
- 771
- Status:
- Active
- Beds:
- 1
- Year built:
- 1960
- Baths:
- 1.00
- MLS#:
- DCDC2154282
- Subdivision:
- Glover Park
ADDITIONAL INFORMATION
Welcome to a bright and spacious 1 bedroom 1 bathroom condo in Glover Park. Features include original charm and character with theÂbeautifulÂparquet floors, and retro tile in the bathroom. The kitchen has been fully renovated with stainless steel appliances, and the home has been freshly painted. Thoughtfully laid out with ample closets and storage. 4000 Tunlaw is a full service building with amenities that includes 24 hours concierge service,Âa fitnessÂcenter, laundry facilities, a bike room, outdoor pool,Âa dry cleaner, a small groceryÂand a rooftop with Cathedral views. Located steps from all of the shops and dining that Cathedral Park and Glover Park offer. The condo fee includesÂall utilitiesÂand there is extra storage across the hallway and one assigned parking space. OpportunityÂto live in a building that has it all.
- Type:
- Other
- Sq.Ft.:
- 567
- Status:
- Active
- Beds:
- 1
- Year built:
- 1900
- Baths:
- 1.00
- MLS#:
- DCDC2154516
- Subdivision:
- Berkley
ADDITIONAL INFORMATION
Open House Cancelled. Discover this stylish one bedroom, one bath condominium which has recently undergone a full renovation. This elegant residence has two French doors in the living room which display unobstructed views of Georgetown Reservoir and the treetops bordering the Potomac river. Features include a wood-burning fireplace, white oak wide-plank engineered flooring and large format tile in the kitchen which boasts Frigidaire "Gallery" appliances including a glass-top stove. The open kitchen is enhanced with new cabinets, a newly raised bead-board ceiling and recessed dimmable lighting. Thoughtful upgrades include CAT 6 wiring throughout, new bedroom closet lighting and a large ceiling fan. The luxurious bathroom offers a soaking tub with a Moen shower-head, a sleek floating vanity with multi-directional soft lights and a new skirted toilet. Enjoy a total of six closets to store all your things and an oversized Electrolux stacked washer dryer, discreetly tucked away in a hall closet. Plan dinner alfresco on the private terrace with a water feature and park your car in the reserved parking space. Experience modern living and exceptional design and functionality at The Strand, a short stroll to all the shops, restaurants and conveniences of Palisades and one mile to Georgetown.
- Type:
- Single Family
- Sq.Ft.:
- 707
- Status:
- Active
- Beds:
- 1
- Year built:
- 1959
- Baths:
- 1.00
- MLS#:
- DCDC2153148
- Subdivision:
- Glover Park
ADDITIONAL INFORMATION
Welcome to Beecher House and this bright, large and updated one bedroom just a short distance to Glover Park Trails as well as shops and restaurants! You can combine the large living room into a dining/living room area or place a small dining area in the updated kitchen to maximize use of the living room. So many possibilities! The bedroom has a large closet, wood floors and great natural light! There are two additional spacious closets in the unit. In addition, the building has a designated area for storage which conveys with the unit as well as a fully equipped laundry room. There is an outdoor parking area for a fee when space is available. The heating/cooling systems in the unit were replaced by the current owners. In close proximity, there are many restaurants, groceries stores, cleaners, hiking trails and so much more! The property is Virtually Staged to offer ideas for use of space.
- Type:
- Single Family
- Sq.Ft.:
- 975
- Status:
- Active
- Beds:
- 1
- Year built:
- 1980
- Baths:
- 1.00
- MLS#:
- DCDC2151512
- Subdivision:
- Georgetown
ADDITIONAL INFORMATION
Welcome to The Madelon, situated on Prospect Street in the heart of Georgetown. This unique two-level residence offers a spacious open layout with hardwood flooring throughout. The modern kitchen (with gas cooking option) features a window view into the living/dining room with breakfast bar. Flowing from the living area, a large balcony overlooks a tranquil brick courtyard and the neighborhood trees. The primary suite, located on its own floor, includes two walk-in closets and full bathroom with walk-in shower. Adjacent, a separate laundry room with additional storage. This pet-friendly building offers fantastic amenities, including concierge and rooftop pool with seating, grills and outdoor dining areas. Secure garage parking is available for rent within the building. Condo fee includes: Water, Trash, Sewer, Gas, Concierge, Pool, Management, Building Insurance, Reserve Funds and Snow Removal. Living in Georgetown provides an unparalleled experience, with some of DCâs finest dining, shopping, parks, and iconic locations all within walking distance of The Madelon. Just on this block alone: Cafe Milano, Mai Thai, Peacock Café, La Bonne Vache and Brasserie Liberté. Welcome home! Square footage is estimated and based on 3rd party measurements.
- Type:
- Multi-Family
- Sq.Ft.:
- 6,970
- Status:
- Active
- Beds:
- n/a
- Lot size:
- 0.04 Acres
- Year built:
- 1900
- Baths:
- MLS#:
- DCDC2153812
ADDITIONAL INFORMATION
Presenting 1072 Thomas Jefferson: The recently redeveloped property contains a newly constructed 7,500+ square foot 6 unit apartment building and a renovated historic building that has been converted into 2 luxury units. The property is surrounded by superb retail amenities, restaurants, nightlife and entertainment venues, including the three story soon to be opened Barnes and Noble (adjacent), the Graham hotel (across the street), and restaurants and bars including Fiola Mare and L'Annexe. The property was recently renovated in 2014. The rear portion of the lot was enhanced by the addition of a new four story residential building that contains two studios units, two one-bedroom, one-bath duplex units, and two one-bedroom one-and-a-half bathroom units. All of the residential units have key-less entry, central cooling, forced air heat, in-unit laundry, ample amount of windows, hardwood floors, granite counter-tops, and stainless steel appliances. The front historic building was recently converted into a four-bedroom two-bath unit and a three-bedroom two-and-a-half bath unit.
$1,489,000
2617 39TH Street NW Washington, DC 20007
- Type:
- Twin Home
- Sq.Ft.:
- n/a
- Status:
- Active
- Beds:
- n/a
- Lot size:
- 0.11 Acres
- Year built:
- 1941
- Baths:
- MLS#:
- DCDC2152400
ADDITIONAL INFORMATION
Rare opportunity in charming Glover Park community. Fully occupied building. Quiet, tree-lined street with zoned parking. Near Wisconsin Avenue and Calvert Street. 4 mostly identical 1-bedroom apartments. Roof replaced 2024. Most plumbing replaced 2023. Central HVAC installed 2023. Floor plan is representative of all units. Keep as rental or renovate/convert to condos.
- Type:
- Single Family
- Sq.Ft.:
- 924
- Status:
- Active
- Beds:
- 1
- Year built:
- 1820
- Baths:
- 2.00
- MLS#:
- DCDC2153438
- Subdivision:
- Georgetown
ADDITIONAL INFORMATION
A historic property in Georgetown is now being transformed into 18 luxury condos by premier Capital Region builder, Golden Eagle Group. The condos will feature luxury on-trend finishes: exposed brick walls, outdoor terraces, individual storage rooms, and most importantly, parking spaces on a first come first served basis. The one and two bedroom units will offer spacious floor plans with high ceilings, hardwood floors, open, gourmet kitchens, spa-like baths, and smart home technology including Google Nest video doorbells, thermostats, and smoke detectors. Twelve of the 18 units will have private terraces with views of the Potomac River and the Washington Monument. The Colonial condos will preserve the rich history and architectural heritage of the property by maintaining original woodwork, moldings, arches, and restored large format windows. The Colonial is located in one of the most desirable locations in Georgetown's East Village, nearby several of the grandest estates in the District including Dumbarton Oaks, Evermay, and Tudor Place. The East Village also offers an easy walk to both Dupont Circle, Foggy Bottom, and their respective Metro Stations.
- Type:
- Single Family
- Sq.Ft.:
- 864
- Status:
- Active
- Beds:
- 1
- Year built:
- 1820
- Baths:
- 2.00
- MLS#:
- DCDC2153436
- Subdivision:
- Georgetown
ADDITIONAL INFORMATION
A historic property in Georgetown is now being transformed into 18 luxury condos by premier Capital Region builder, Golden Eagle Group. The condos will feature luxury on-trend finishes: exposed brick walls, outdoor terraces, individual storage rooms, and most importantly, parking spaces on a first come first served basis. The one and two bedroom units will offer spacious floor plans with high ceilings, hardwood floors, open, gourmet kitchens, spa-like baths, and smart home technology including Google Nest video doorbells, thermostats, and smoke detectors. Twelve of the 18 units will have private terraces with views of the Potomac River and the Washington Monument. The Colonial condos will preserve the rich history and architectural heritage of the property by maintaining original woodwork, moldings, arches, and restored large format windows. The Colonial is located in one of the most desirable locations in Georgetown's East Village, nearby several of the grandest estates in the District including Dumbarton Oaks, Evermay, and Tudor Place. The East Village also offers an easy walk to both Dupont Circle, Foggy Bottom, and their respective Metro Stations.
- Type:
- Single Family
- Sq.Ft.:
- 464
- Status:
- Active
- Beds:
- n/a
- Year built:
- 1964
- Baths:
- 1.00
- MLS#:
- DCDC2152116
- Subdivision:
- Cathedral Heights
ADDITIONAL INFORMATION
LOCATION LOCATION LOCATION! Renovated Affordable Condo Located In The Sought After Cathedral Heights/Observatory Circle NW Neighborhood. Overlooking Wisconsin Avenue, This Unit Has A Wall Of Front Windows Providing An Abundance of Natural Light. Unit Features A Totally Renovated Bath With Custom Ceramic Tile And New LVP Flooring Throughout The Living Area. The Monthly Condo Fee Includes All Utilities (except cable/internet). Secure Building With Concierge, On Site Management And Laundry Facility On The Lower Level. Close Proximity To Trader Joes, Wegmans, Safeway And Numerous Dining Options. Approximately One Mile To The Tenleytown And Cleveland Park Metro Stations. A Must See. Priced To Sell. You Wonât Be Disappointed!
- Type:
- Single Family
- Sq.Ft.:
- 2,290
- Status:
- Active
- Beds:
- 2
- Year built:
- 1981
- Baths:
- 3.00
- MLS#:
- DCDC2152864
- Subdivision:
- Georgetown
ADDITIONAL INFORMATION
Amazingly large 2 bedroom, 2.5 bath one level condo in The Flour Mill Condominium overlooking the historic C & O Canal in Georgetown, Washington, DC. You enter the condo into a pleasing foyer with coat closet, powder room and a side entry directly to the kitchen for your groceries and supplies. From the foyer move into the dining room and living room with a wonderful view of the historic C & O Canal and the first of two balconies. The dining room has a spacious table, buffet and side table and wall space for your art. The formal living room has sufficient space to include a desk, the glass display shelves for your treasures and directional lighting to showcase your art. Then move down the first hall of closets to the second bedroom with its ensuite full bath with large shower and built-in bookcases and a built-in computer desk. Further down the first hall of closets is the primary suite with sitting area and its ensuite bath with both a tub and a large shower, a second balcony, a second hall of closets, and at the end of the hall of closets is the walk-in closet with its built-in desk and shelves and a captainâs bed for additional guests. The kitchen includes several pantries, counter eating space, a full sized washer and dryer, granite countertop and stainless steel appliances. The Flour Mill Condominium is conveniently located on 33rd Street NW between M Street and K Street/Water Street in the center of Georgetown. It overlooks the historic C & O Canal and is across K Street/Water Street from the beautiful Georgetown Waterfront Park that extends from 29th to 34th Street NW along the Potomac River. Direct access from The Flour Mill to M Street is across the pedestrian foot bridge over the Canal. This beautiful condo boasts over 2,200 square feet of space, wood floors, crown molding, new sliding glass doors and oversized window, two balconies, extra storage, and guaranteed availability of rental garage parking in a garage connected to the condo building.
- Type:
- Single Family
- Sq.Ft.:
- 1,004
- Status:
- Active
- Beds:
- 2
- Year built:
- 1950
- Baths:
- 1.00
- MLS#:
- DCDC2151866
- Subdivision:
- Glover Park
ADDITIONAL INFORMATION
Price drop! What a view! This updated 2-bedroom, 1-bath condo in a charming 77-unit building offers a serene, tree-lined setting. Features include a renovated kitchen, fresh paint, new hardware, and modern electrical devices. An on-site engineer ensures everything runs smoothly. The unit comes with a dedicated outdoor parking space, and the building offers a common rooftop deck. All utilities are included in the condo fee. Ideal for Georgetown or American students, this tranquil location is conveniently located on a bus line and close to airports, retail, and highways. Includes storage room.
$1,695,000
4024 Calvert Street NW Washington, DC 20007
- Type:
- Multi-Family
- Sq.Ft.:
- n/a
- Status:
- Active
- Beds:
- n/a
- Lot size:
- 0.11 Acres
- Year built:
- 1937
- Baths:
- MLS#:
- DCDC2152444
- Subdivision:
- Glover Park
ADDITIONAL INFORMATION
This 5 unit building is among the most upgraded and best maintained "garden-style" buildings in Glover Park. It consists of three (3 bedroom 1 bath) and two (2 bedroom 1 bath) units. Four units have renovated kitchens and bathrooms, all are separately metered for gas/electricity, and most are on "month-to-month" lease terms. The premier unit (#2), a 3 bedroom 1 bath unit, lives like a house, has a large fenced garden. and is vacant - perfect for an owner occupant. Monthly rent roll: $10,674 *includes a 10% vacancy increase for unit #2. This is the perfect turnkey investment property.
$6,250,000
1537 28TH Street NW Washington, DC 20007
- Type:
- Single Family
- Sq.Ft.:
- 6,728
- Status:
- Active
- Beds:
- 5
- Lot size:
- 0.15 Acres
- Year built:
- 1900
- Baths:
- 7.00
- MLS#:
- DCDC2151476
- Subdivision:
- Georgetown
ADDITIONAL INFORMATION
Although Washington DC, generally, and Georgetown, specifically, are steeped in American architectural history, opportunities to own, occupy and steward historically significant homes in this neighborhood are rare., Today, many qualifying homes have been put in the hands of not-for-profit institutions, turned into ambassadorial residences or other such official properties, or have been tragically lost to history. 1537 28th St is a once-in-a-generation opportunity to acquire a grand and elegant residence in the âeast villageâ of Georgetown. The home was built in 1867 by and for Thomas Hyde, whose family retained ownership until about 1930. After the Hydeâs tenure in the home, it was owned by the family of William Taylor. Taylor hired noted Washington, DC architect Rose Greely to expand and remodel the home and gardens â a design for which she was awarded a prize in 1940, just after which the home was sold to its most notable owner. Robert Woods Bliss and his wife Mildred acquired the residence in 1940 after donating their prior home, Dumbarton Oaks, to Harvard University. As Dumbarton Oaks is widely regarded as one of the finest homes in all of Washington, it was noteworthy for them to choose 1537 28th as their new and final home. On account of their ownership, which lasted through 1969, the home is colloquially known around Georgetown as the "Robert Woods Bliss House" or just âThe Bliss Houseâ. It is likely the unusually grand size and scale of the rooms â a notable feature of their prior property â that attracted Ambassador and Mrs. Bliss to the home. The main level features nearly 12â ceilings that present an architectural harmony that is rarely seen in Washingtonâs homes. The scale is more typical of the âGilded Ageâ homes of the Northeast or even Europe, but the intimacy that is lost in those homes is preserved on 28th St. To create a grand space that retains intimacy and elegance is a feat of architectural design that must be lauded. Upon entering, a well-proportioned entry foyer leads you to an enfilade with a central hall, off of which are the main levelâs three principal rooms and grand stair hall. The office, formal DR with wood burning fireplace, and formal LR that also features a wood burning fireplace, reach the corners of the home and are each able to be closed behind grand mahogany doors. The millwork and moldings are elegant, fitting, and perfectly preserved. A kitchen with a very large and unusual-for-Georgetown family room with a third fireplace (gas) offers private family space in the northeast corner of the home, and its two sides of Palladian-style fenestration also offer access to the rear garden and swimming pool, and a private service entrance off of Q St. The second level, which is accessed by both the grand âpublicâ stair hall boasting a tasteful brass lantern chandelier and a âprivateâ rear stair hall, presents four BRs, all with en-suite bathrooms. The master BR is the largest of the four, with a sizable en-suite bath feature marble and high quality fixtures, as well as a walk-in closet. Two additional BRs w/en suite BAs flank the upper level landing. The fourth BR on the second level was envisioned as a maidâs suite, offering a BA, small living room, and kitchenette. The suite can be used cohesively with the whole house, but can also be cordoned off and used autonomously. Finally, off of the landing is an additional staircase that leads to a fifth BR, en-suite BA, and ample storage including a cedar closet for off-season clothing storage. Usually an area of Georgetown homes that sees little use, the lowest level of the home is different. Only partially below-grade and with high ceilings, a huge yet cozy recreation room with exposed brick walls features the homes fifth fireplace and a row of glass-paned French doors providing access to the rear garden and swimming pool. Additional features are a large wine cellar, massive storage and utility rooms & parking.
- Type:
- Single Family
- Sq.Ft.:
- 1,650
- Status:
- Active
- Beds:
- 2
- Year built:
- 1964
- Baths:
- 2.00
- MLS#:
- DCDC2144358
- Subdivision:
- Cathedral Heights
ADDITIONAL INFORMATION
TRULY EXTRAORDINARY! THE VIEWS! THE SPACE! THE LOCATION! YOU MUST STEP INSIDE TO FULLY EXPERIENCE THIS stunning one-in-a-million property minus a million dollar price tag! Mere photos cannot do this penthouse apartment justice and priced well below it's recent appraised value. This two bedroom, two bath plus den "began life" (units 1003 and 1004) as two one bedroom units now artfully combined into an approximately 1,600 sf open floor plan top-floor unit featuring panoramic views to the south featuring the Washington Monument, the Capital, and the Potomac and Tysons Corner and Reston to the west. On a clear day even the mountains are visible!!! Step onto your 23' west-facing balcony and enjoy morning coffee or relax with your evening cocktail while regaled by spectacular sunsets. The gourmet kitchen boasts custom cabinets providing storage and glass doored display space, buffet- style serving counters of black Galaxy granite, stainless steel appliances including French door refrigerator with ice maker, gas range, self cleaning oven and new (May 2024) dishwasher. Customized baths -- one with jacuzzi, ceramic tile surrounds, and double vanity -- the other Turkish travertine tile shower and surround and shale flooring, double vanities with glass basins, custom lighting and "notions and lotions" cabinet for extra storage. The primary bedroom is accessed by a walk-in closet/walk through dressing room with custom shelving and drawers and another custom fitted closet. The second bedroom offers yet another walk-in closet and linen storage in hallway adjacent to bath. The den/wet bar alcove adjacent to the living room is perfect for settling down with a good book or use as office space with panoramic views . The area could also be configured as a third bedroom . Two separately deeded garage parking spaces are included. Located just two blocks south of Mass Avenue and the iconic National Cathedral, the apartment offers a walk score of 86. To the south just a few blocks you'll find Whole Foods, Trader Joe's and a host of restaurants and services. Less than a mile to the north is the Cathedral Commons retail area featuring Giant Foods and CVS plus DC Community Pool located at Hearst and membership to pool available at St. Albans (indoor) A front desk and security, common area laundry room and recently renovated lobby complete this one of a kind offering! Note: tax assessment for one unit only Taxes shown are correct for both units together.
- Type:
- Single Family
- Sq.Ft.:
- 1,215
- Status:
- Active
- Beds:
- 2
- Year built:
- 1980
- Baths:
- 2.00
- MLS#:
- DCDC2150236
- Subdivision:
- Georgetown
ADDITIONAL INFORMATION
Welcome to The Madelon: An Elegant Haven in the Heart of Georgetown Located in Georgetownâs prestigious core, The Madelon perfectly marries historic charm with modern sophistication. This two-story condominium embodies refined urban living, now offered at a new price of $1,050,000. â¤ï¸Unit Features: âï¸Living and Dining Area: Expansive, open spaces with soaring ceilings and large casement windows bathe the home in natural light, crafting a serene environment ideal for both entertaining and relaxation. âï¸Gourmet Kitchen: Elevate your culinary experience with custom cherry cabinetry, sleek black granite counters, soft-close drawers, and stainless steel gas appliances. âï¸Primary Suite: The primary bedroom offers an en suite bath and generous wall-to-wall closets, delivering a luxurious retreat in the city. âï¸Additional Bedroom: The second bedroom provides ample space and versatility to suit your lifestyle. âï¸Luxury Bathroom: Indulge in a frameless glass shower, oversized vanity, and contemporary fixtures for a spa-like experience. âï¸Laundry Room: Conveniently positioned near the bedrooms, the full-size washer/dryer setup is complemented by additional storage. âï¸Additional Details: Highlights include abundant storage, a new water heater (3/2024), LED lighting, hardwood floors, 9 ft. ceilings, crown molding, granite countertops, and a cozy fireplace. âï¸Pets are welcome. â¤ï¸Building Amenities: âï¸Rooftop Pool and Terrace: Entertain with ease on the rooftop, where sweeping views of the Georgetown skyline complement a pool, wet bar, gas grill, and elegant lounge spaces. âï¸Secure Parking: On-site garage with 24/7 parking available for rent at $279 per month. âï¸Security: Key fob access, video entry, doorman service, package reception, and private elevator access to the garage ensure safety and privacy. âï¸HOA/Condo Fee: Includes natural gas, trash, recycling, water/sewer, doorman service, and building upkeep. â¤ï¸Neighborhood Highlights: âï¸Location: Georgetownâs unparalleled blend of historic streets and modern urban conveniences puts world-class dining and shopping at your doorstep. âï¸Dining: Enjoy five Michelin-recognized restaurants nearby, including Osteria Mozza, and popular spots like Cafe Milano and Martin's Tavern. âï¸Shopping: Discover exclusive boutiques and iconic retailers, from Skims by Kim Kardashian to the renowned Barnes & Noble. âï¸Culture: Proximity to the Kennedy Center, local galleries, and DCâs vibrant Art All Night festival offers cultural enrichment year-round. âï¸Education: Near Georgetown University and top-tier public and private schools, The Madelon is ideally located for education. âï¸Recreation: Enjoy tennis courts, scenic trails along the Potomac River, and serene parks within easy reach for a balanced lifestyle. âï¸Transportation: Convenient access to Reagan National Airport, as well as connections to Dulles and BWI airports, ensures effortless travel. â¤ï¸Lifestyle: Experience the pinnacle of city living with an airy open floor plan, bamboo hardwood floors, and floor-to-ceiling windows. Cozy up by the fireplace during colder months, and in warmer seasons, take advantage of the rooftop for al fresco dining and entertaining. With Georgetownâs finest at your doorstep, The Madelon offers a life of luxury and convenience. â¤ï¸Schedule a viewing today and envision your future at The Madelon, where elegance, history, and modern comfort blend seamlessly.
- Type:
- Single Family
- Sq.Ft.:
- 1,126
- Status:
- Active
- Beds:
- 2
- Year built:
- 1908
- Baths:
- 2.00
- MLS#:
- DCDC2151658
- Subdivision:
- Georgetown
ADDITIONAL INFORMATION
Charming 2 bedroom, 2 Bath condo with low fees in the heart of Georgetown. Boutique building, large living space (1200 sq ft), 2 bedroom (1 br plus den) 2 bathroom, original random-width floors, period decorative fireplaces, chef's kitchen, granite, Subzero, washer and dryer, central air conditioning, custom lighting, fireplace, separate dining room, and private terrace.
$2,274,000
4046 Mansion Drive NW Washington, DC 20007
- Type:
- Other
- Sq.Ft.:
- 3,270
- Status:
- Active
- Beds:
- 5
- Lot size:
- 0.04 Acres
- Year built:
- 1989
- Baths:
- 4.00
- MLS#:
- DCDC2150820
- Subdivision:
- Burleith
ADDITIONAL INFORMATION
*PRICE ADJUSTMENT* This is a âmust seeâ Renovated, Federal townhome w/5BR, 3.5BA, hardwood foyer, spacious Living Room with gas fireplace, cathedral ceilings and walls of windows. Dining area open to kitchen w/custom cabinets, spacious Kitchen with center island, lots of storage, White Fantasy granite countertops, and breakfast room opening to private garden terrace, Primary Suite with renovated en-suite bath on entire second level with skylight, French doors and Juliette balconies. Third level has 3 bedrooms with one full bath. Entry Level has laundry room with sink, 5th bedroom/office/family room, with wood burning fireplace, one car garage. Elevator ready (stacking closets). Hillandale has amazing amenities- Swimming pool, baby pool, tennis courts, tot lot, access to surrounding parks and beautiful mature common area woods and ponds. 24/7 gated security and on-site management round out the benefits of this wonderful neighborhood. Please schedule showings 24 hours in advance.
© BRIGHT, All Rights Reserved - The data relating to real estate for sale on this website appears in part through the BRIGHT Internet Data Exchange program, a voluntary cooperative exchange of property listing data between licensed real estate brokerage firms in which Xome Inc. participates, and is provided by BRIGHT through a licensing agreement. Some real estate firms do not participate in IDX and their listings do not appear on this website. Some properties listed with participating firms do not appear on this website at the request of the seller. The information provided by this website is for the personal, non-commercial use of consumers and may not be used for any purpose other than to identify prospective properties consumers may be interested in purchasing. Some properties which appear for sale on this website may no longer be available because they are under contract, have Closed or are no longer being offered for sale. Home sale information is not to be construed as an appraisal and may not be used as such for any purpose. BRIGHT MLS is a provider of home sale information and has compiled content from various sources. Some properties represented may not have actually sold due to reporting errors.
Washington Real Estate
The median home value in Washington, DC is $597,900. This is higher than the county median home value of $589,800. The national median home value is $219,700. The average price of homes sold in Washington, DC is $597,900. Approximately 37.58% of Washington homes are owned, compared to 52.63% rented, while 9.79% are vacant. Washington real estate listings include condos, townhomes, and single family homes for sale. Commercial properties are also available. If you see a property you’re interested in, contact a Washington real estate agent to arrange a tour today!
Washington, District of Columbia 20007 has a population of 672,391. Washington 20007 is more family-centric than the surrounding county with 23.68% of the households containing married families with children. The county average for households married with children is 23.67%.
The median household income in Washington, District of Columbia 20007 is $77,649. The median household income for the surrounding county is $77,649 compared to the national median of $57,652. The median age of people living in Washington 20007 is 33.9 years.
Washington Weather
The average high temperature in July is 88.8 degrees, with an average low temperature in January of 27.5 degrees. The average rainfall is approximately 43.5 inches per year, with 13.3 inches of snow per year.
