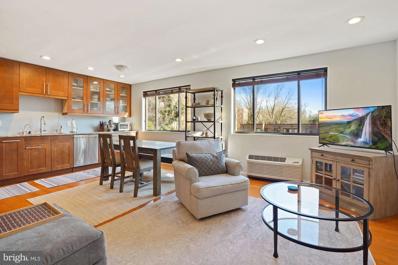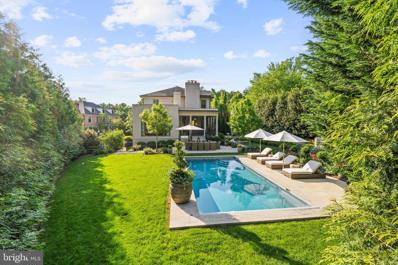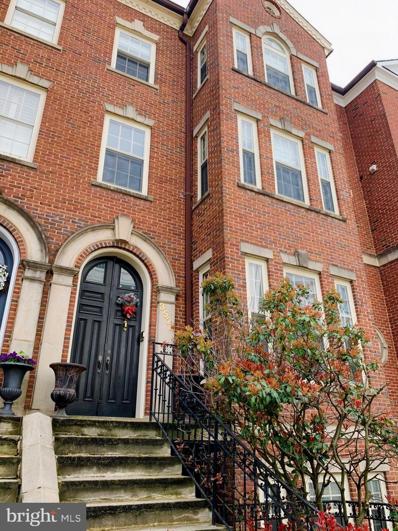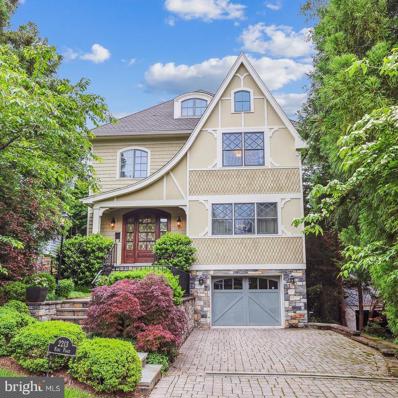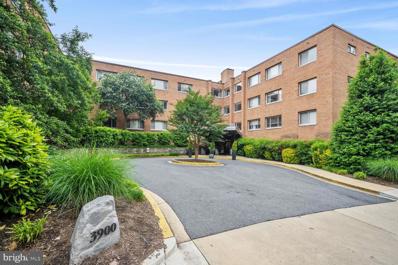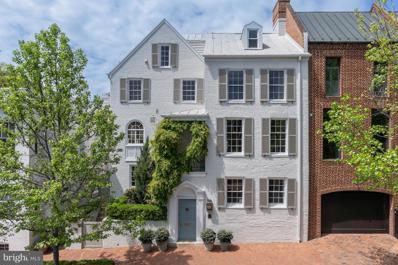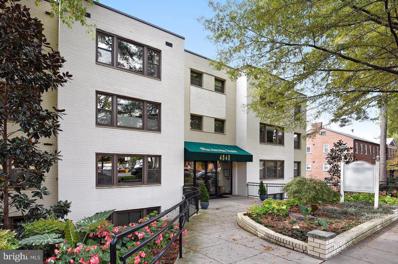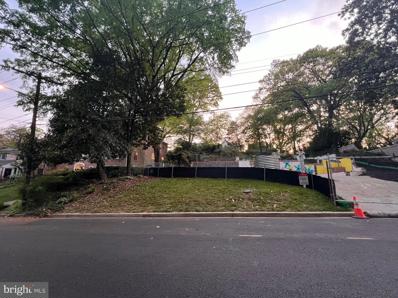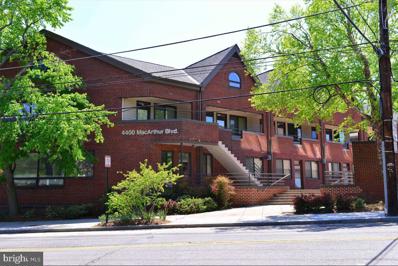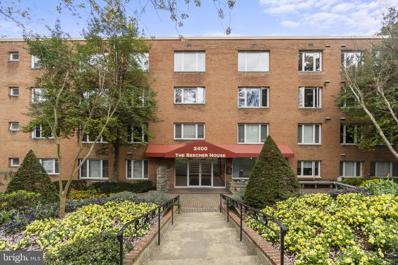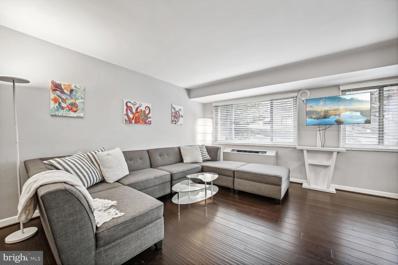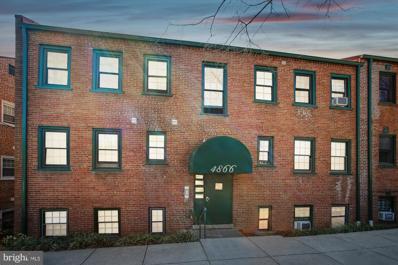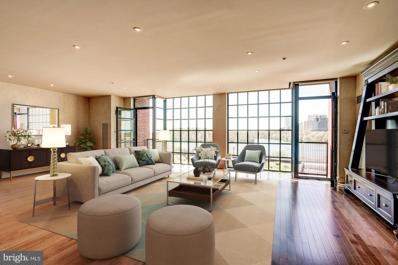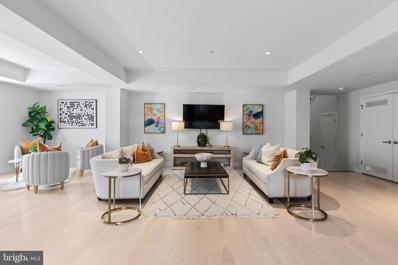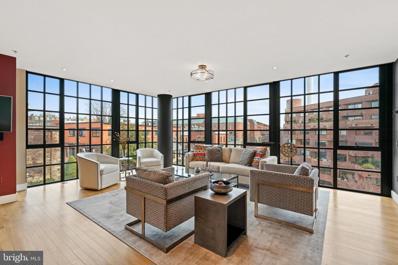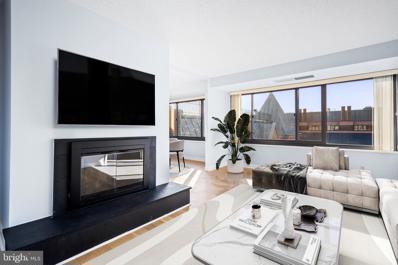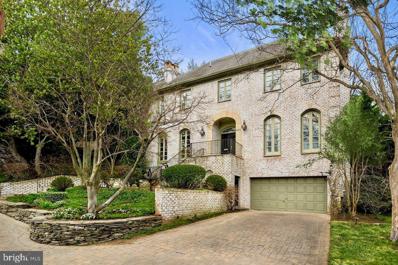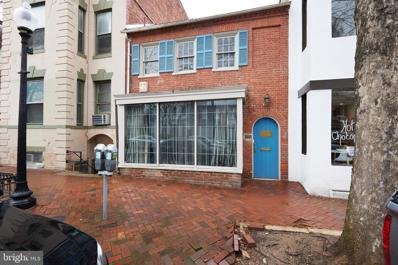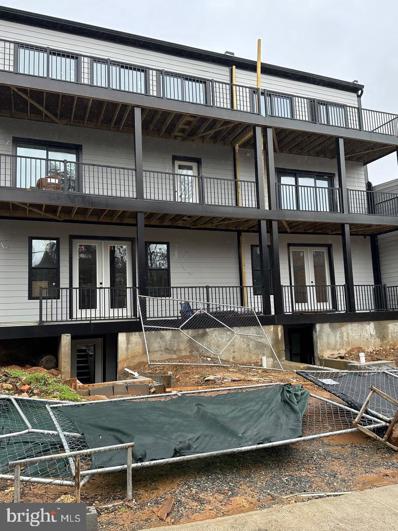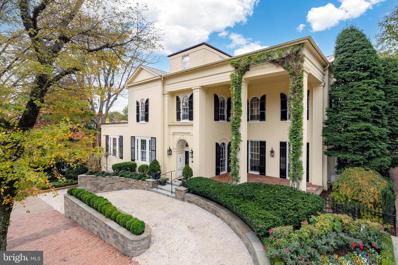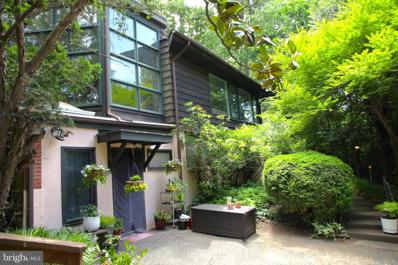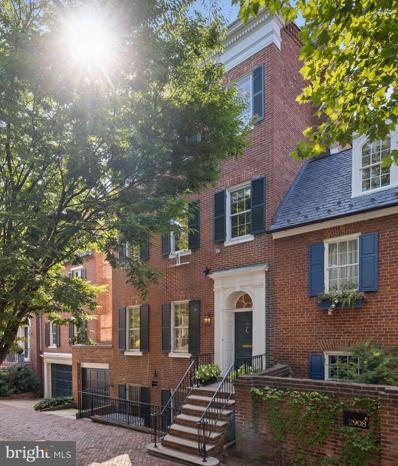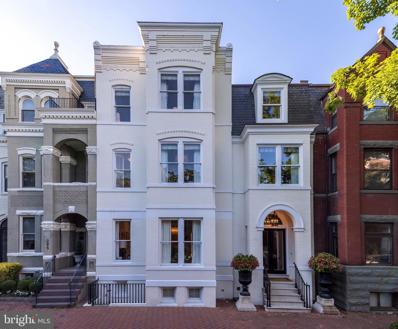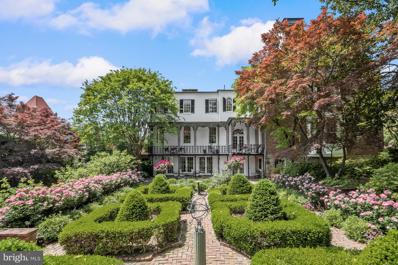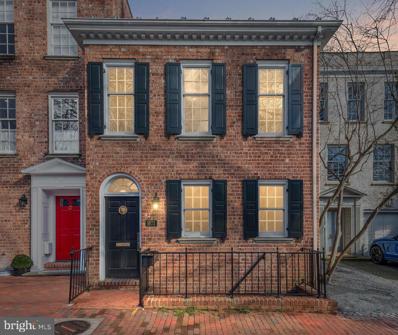Washington DC Homes for Rent
- Type:
- Single Family
- Sq.Ft.:
- 767
- Status:
- Active
- Beds:
- 1
- Year built:
- 1955
- Baths:
- 1.00
- MLS#:
- DCDC2143116
- Subdivision:
- Glover Park
ADDITIONAL INFORMATION
INVESTORS DREAM! Inquire about current tenant's rent. Lease details and duration can be discussed. Welcome Home! This super sunny top level condo in sought after Glover Park is everything you've been waiting for. With an abundance of all-day natural light, this open concept one bedroom, one bathroom unit is updated throughout. The spacious kitchen is equipped with an immense amount of counter and storage space, giving you plenty of room to cook and store all your kitchen gadgets. A charming built in bookcase greets you in the bedroom which has additionally been outfitted with custom closets. Need even more storage? A large hallway closet with additional custom shelving is waiting for you. Even better? This unit comes with parking (that can be rented out if wanted) and an additional storage unit! Building is equipped with a secured bike room and well as laundry. Outside you'll find a wonderful patio with grills, ready for your summer get togethers and BBQs! Across the street from Glover Archbold Trail, this home is close to EVERYTHING. Shops, restaurants, grocery stores, dog parks - you name it - you can get there. So what are you waiting for? Make it yours today!
- Type:
- Single Family
- Sq.Ft.:
- 6,000
- Status:
- Active
- Beds:
- 6
- Lot size:
- 0.37 Acres
- Year built:
- 1998
- Baths:
- 6.00
- MLS#:
- DCDC2143878
- Subdivision:
- Berkley
ADDITIONAL INFORMATION
Sited on a large, level 0.37 acre double lot in Battery Kemble Place, 4849 Foxhall Cres NW presents a stunningly reimagined 6 Bedroom, 5.5 Bathroom masterpiece. Completely renovated and exquisitely expanded by an all star team of artisans - Anne Decker Architects in collaboration with Potomac Valley Builders, the 6,500 square foot residence boasts incredible scale with soaring ceilings, custom finishes, and designer fixtures throughout gracious entertaining salons and decadent private suites. The Gourmet Kitchen features custom bronze metal shelving set against marble slab walls and luxury appliances - including a La Cornue Stove, as well as 3 ovens, 2 dishwashers, a wine fridge and 2 additional refrigerators. There are two walk in pantries and the cabinetry includes exquisite stainless steel custom drawers. The breakfast room features paneled walls and hidden china cabinets. Upstairs, the Primary Bedroom includes 10â7â tray ceilings, a large walk-in closet, and a beautiful Primary Bath with Waterworks Fixtures, marble floors, soaking tub, walk-in shower, and two marble vanities. The Second Level is complete with 3 additional Bedrooms and 2 marble Baths. The Lower Level features a Recreation Room, Bedroom suite, combined Laundry and Mudrooms, and a separate Guest Suite accessed from the rear garden with full marble bath. Adjacent to the guest suite and next to the pool is a wellness area, featuring a gym, full bathroom, large pool storage area and washer/dryer hook up as well as the potential for a second kitchen. The homeâs outdoor oasis debuts impeccable gardens, manicured landscaping (irrigation throughout), and extensive limestone patios surrounding an in-ground, custom swimming pool with automatic cover. The loggia off the Family and Dining Rooms features a limestone gas fireplace with a gas starter. The loggia steps down to the dining patio and swimming pool. A 2-Car Attached Garage offers incredible urban convenience. There are additional fireplaces in the Family Room (Wood-burning with gas starter) and Dining Room (Gas). Located in Northwest DCâs coveted Berkley neighborhood, 4849 Foxhall Cres NW is ideally situated in close proximity to the trails of Battery Kemble Park, access to the C&O Canal towpath, and the dining and retail destinations of Palisades and MacArthur Blvd.
$2,199,000
3524 Reservoir Road NW Washington, DC 20007
- Type:
- Single Family
- Sq.Ft.:
- 3,533
- Status:
- Active
- Beds:
- 5
- Lot size:
- 0.04 Acres
- Year built:
- 1986
- Baths:
- 4.00
- MLS#:
- DCDC2141188
- Subdivision:
- Georgetown
ADDITIONAL INFORMATION
Welcome to this large and elegant Georgetown townhouse in the sought after and exclusive Cloisters community. Quality construction boasting over 3600 square feet, five bedrooms, 3.5 baths, four wood burning fireplaces, two dedicated parking spaces, and all of Georgetown's premier attractions at your fingertips. The main level features living, kitchen and dining rooms and boasts 11-foot ceilings, with elaborate crown molding with walk out French doors to the deck area. The first floor comprises a large primary bedroom with a marble fireplace, and a primary bath that links to an additional bedroom that could also be used as a home office or small den. Two skylights flood the upper floor with natural light that features two additional large bedrooms, a full bathroom and a laundry room. The lower level has a large recreation room with fireplace that walks out to the patio, an additional bedroom with an adjoining full bathroom, and a separate Reservoir Road entrance. Updates include custom built-in shelves and cabinets in the family room and upstairs landing (2017), new roof (2017), decking (2022), downstairs flooring (2022), fixtures, hardware and vanity in bathrooms (2022), carpeting on downstairs and main level stairways (2022) and electric vehicle charger (2022). Showings by Appointment.
$3,995,000
2213 King Place NW Washington, DC 20007
- Type:
- Single Family
- Sq.Ft.:
- 8,044
- Status:
- Active
- Beds:
- 7
- Lot size:
- 0.15 Acres
- Year built:
- 2007
- Baths:
- 8.00
- MLS#:
- DCDC2142776
- Subdivision:
- Berkley
ADDITIONAL INFORMATION
Exquisitely detailed and thoughtfully designed, this custom 7 bedroom, 6 full bath, 2 half bath, 7000+ square foot home by Chryssa Wolfe of Hanlon Design and Build is located on sought after King Place NW, a low traffic street in the Berkley neighborhood. Attention to detail is evident in the exceptional millwork that permeates the entire home, setting a tone of refined sophistication and timeless elegance. The impressive grand foyer invites you in to view the home. Off the foyer is the embassy size dining room, formal living room with gas fireplace and sun-filled library/music room with built-ins and view of the landscaped front. Handsome powder room. The professional chefâs kitchen boasts Wood Mode cabinetry, granite counters, 36â 6 burner Wolf gas range top, two full size Dacor ovens, Sub zero refrigerator & freezer, Bosch dishwasher, Fisher & Paykel one drawer dishwasher, 2 sinks, 2 pantries, large island, and a built-in banquette. French door leads to the covered stone deck with built-in gas grill and al fresco stone cooking area. The amazing family room with coffered ceiling features a gas fireplace, and built-in custom bar with two refrigerated drawers. Custom staircase with wrought iron/wood rails to the second level. It features four bedrooms, all with en suite bathrooms and large closets, including the sweeping primary bedroom with huge custom-fitted dressing room/closet and luxury marble spa-like bath featuring a separate Steamist shower, dual vanity, and soaking tub. The laundry with full Whirlpool washer & dryer, laundry tub and cabinets complete this level. The third level offers a spacious bonus room/second family room /bedroom 2 closets & a tray ceiling, 5th bedroom with closet, full bath, and large exercise room with TV and plenty of storage in the eaves. The finished lower level with unique tile floors features a delightful recreation room with gas fireplace, game room, wet bar with U-line beverage cooler. And Atrium doors that open to the side yard. This level also boasts a half bath, 6th bedroom, full bath, mud room and a fully equipped catering kitchen. The versatility of the lower level makes it perfect for additional entertainment space, or an in-law/au pair suite. The exterior of this magnificent residence offers an inground heated pool with automatic cover that is surrounded by flagstone decking and professionally designed grounds by a landscape architect. Lush year round bloom! No detail has been spared inside or outside. Conveniently located close to all the shops and dining on MacArthur Blvd. and Georgetown. Take nature walks through Battery Kemble Park as well as the Capital Crescent trail. This home and location offer all the âI wantsâ!
- Type:
- Single Family
- Sq.Ft.:
- 1,100
- Status:
- Active
- Beds:
- 2
- Year built:
- 1959
- Baths:
- 1.00
- MLS#:
- DCDC2141612
- Subdivision:
- Glover Park
ADDITIONAL INFORMATION
Prepare to be impressed with the beautiful features of this inviting top floor co-op. Elegant, European style decor with many must haves for convenient living. Spacious and bright 1,100 square feet, 2-bedroom, one bath. Open floor plan with living room and dining room. Service door to dazzling kitchen, exhaust, refrigerator with icemaker, and dishwasher. Stainless steel appliances. Beautiful granite countertops with extra seating for eating in or hosting. Built in wine cooler with bottle and extra storage. Kitchen closet for storage of cleaning equipment. Tasteful wooden frames surrounding all doors. Gorgeous barn doors on closets. Newly installed wooden floors, and electric blinds with dual action for bright and dark features. Completely renovated bathroom with state-of-the-art tub, sink, shower, and toilet. Building amenities are roof top deck seating with excellent vistas, laundry, fitness center, dedicated parking space and storage. Outdoor garden with table and chairs. All utilities are included. Conveniently located between Georgetown and American University Park. Next to various supermarkets, restaurants, parks, playgrounds, hiking trails, universities and public transportation. Bring your adorable pet (dog or cat) to this pet friendly building.
$7,500,000
1314 28TH Street NW Washington, DC 20007
- Type:
- Twin Home
- Sq.Ft.:
- 5,300
- Status:
- Active
- Beds:
- 7
- Lot size:
- 0.15 Acres
- Year built:
- 1801
- Baths:
- 7.00
- MLS#:
- DCDC2139980
- Subdivision:
- Georgetown
ADDITIONAL INFORMATION
A remarkable reincarnation of an already precious diamond. Whether you enter by passing through the dreamy blue front door with its antique brass lock and fixtures and marble foyer or you park in one of your three spaces and stroll from the automatic back gate to the walkways lined with perennials and annuals, passing the sumptuous lawn bordered by its bounty of more flowers, blooming trees and bushes to the slate patio with its fountain that takes several waterfalls down the wall into a tempting tile-lined pond, one cannot help but stop and sigh and say âIâm home.â This East Village residence is pure elegance but not pretentious, historic but awash in modern conveniences. This stunning semi-detached property, once two homes with the first building completed in 1801, has a superior Georgetown location. With its 6,748 square-foot lot, spanning the full block between 28th and 29th Streets, it is a unique piece of property with immeasurable privacy. Sometimes it is difficult believing you are in a celebrated cosmopolitan neighborhood because of the back garden oasis - an oasis with an automatic irrigation system and subtle lighting and, if you must, the property has an easement for a pool. Renovations have occurred twice in the last few years with the last just completed. Because there were two divided HVAC systems still serving the home, a decision was made to combine them into new high efficiency forced air systems which required adjustments and demolition throughout much of the interior. Not only were the changes made providing the premium in high-end technology but also a reason to incorporate, introduce and enrich the home with new life and beautification while still maintaining the character of Georgetown and balancing modern amenities and upgrades. The public rooms within this over 5,300 square foot residence form a masterpiece of sunlight and flow. The nine-foot-ceiling living room with balcony and fireplace provides over 360 square feet of entertaining space and is the intro to four spectacular rooms. The library or family room, depending on your preference, has two walls of built-ins, a fireplace, and double pane glass French doors to the gardens. The adjoining dining room is a glamorous standout feature which flows into the spacious double pane glass sunroom where you can listen to the tinkling of the fountain and feel as if you are outdoors no matter the season. The kitchen is all new, sleek, and fixed with the highest end of German technology from Seimatic cabinetry and Gaggenau appliances. The residence has seven bedrooms, some of which have the advantage of switching into offices or an exercise room, five bathrooms, two powder rooms, and laundry. An impressive study with its original stone fireplace and which greets you as you enter can also be used as an office or family room. And finally, there are scores of special smaller touches added, to make this property the ultimate in Georgetown.
- Type:
- Single Family
- Sq.Ft.:
- 463
- Status:
- Active
- Beds:
- 1
- Year built:
- 1959
- Baths:
- 1.00
- MLS#:
- DCDC2139866
- Subdivision:
- Palisades
ADDITIONAL INFORMATION
Take a look at this cute 1 bed / 1 bath condo. This condo offers stainless steel appliances ,washer/dryer, and wood floors, This condo is at the convenience of public transportation, shopping and restaurants. More pictures are coming this weekend.
$1,600,000
2250 48TH Street NW Washington, DC 20007
- Type:
- Land
- Sq.Ft.:
- n/a
- Status:
- Active
- Beds:
- n/a
- Lot size:
- 0.15 Acres
- Baths:
- MLS#:
- DCDC2138716
- Subdivision:
- Berkley
ADDITIONAL INFORMATION
Exceptional Building Opportunity in Prestigious Neighborhood. Seize the chance to create your dream home on this expansive lot located in the beautiful Palisades neighborhood. This property offers a rare blank canvas for discerning buyers looking to customize every detail of their future residence. Bring your vision to life with your own plans and preferred builder, taking full advantage of this prime location. The lot is perfectly situated to provide both privacy and eas of access to local amenities, making it an ideal setting for a bespoke luxury home. Donât miss out on this unique opportunity to build from the ground up in a high-demand area.
- Type:
- Office
- Sq.Ft.:
- 3,030
- Status:
- Active
- Beds:
- n/a
- Year built:
- 1981
- Baths:
- MLS#:
- DCDC2137164
ADDITIONAL INFORMATION
Contact listing broker to request Offering Memorandum and to register buyers. Shown by Appt only. Seven (7) separately deeded garage parking spaces convey. Opportunity to occupy as owner or lease as investor.
- Type:
- Single Family
- Sq.Ft.:
- 931
- Status:
- Active
- Beds:
- 2
- Year built:
- 1959
- Baths:
- 1.00
- MLS#:
- DCDC2136228
- Subdivision:
- Glover Park
ADDITIONAL INFORMATION
Charming 2-bedroom condominium, recently renovated and ready for immediate occupancy. The interior is filled with natural light, featuring a combined living and dining space adjacent to the kitchen. The kitchen boasts modern countertops, stainless steel appliances, and attractive tiling. The bedrooms are generously sized and share a full bathroom. There are designated areas for storage and bicycles on the premises. A communal laundry room is equipped with multiple washers and dryers. The building features a new lobby, mailroom and hallways. Lockboxes are to the left of the building entrance-SentriLock box is on the bottom row and has tape on the shackle. Open Sunday 1-4:00 PM.
- Type:
- Single Family
- Sq.Ft.:
- 800
- Status:
- Active
- Beds:
- 1
- Year built:
- 1959
- Baths:
- 1.00
- MLS#:
- DCDC2129236
- Subdivision:
- Glover Park
ADDITIONAL INFORMATION
Great value in Glover Park! This beautifully renovated 1 bed, 1 bath co-op apartment is located in the heart of Glover Park. The kitchen is a home chef's and entertainer's dream with stainless steel appliances, pantry, and barstool seating access. This open area also includes a dining area and large living room. You'll enjoy this light filled home with plenty of plants and trees right outside your window! The hallway leading to the bedroom and bath is lined with closets. The additional twin closets in the bedroom along with the assigned storage space from the building means you'll have plenty of storage! Please note that all utilities (electric, gas, water) as well as property tax, co-op insurance policy, and co-op underlying mortgages are included in the monthly co-op assessment. Because the buyer's portion of the co-op's underlying mortgages (approx $31,063.14) is paid through the co-op fee, the buyer will only need to finance/pay cash for the remaining portion of the sales price (approx $228,836.86). The unit includes one assigned parking space! Pets are welcome with size restrictions.
- Type:
- Single Family
- Sq.Ft.:
- 637
- Status:
- Active
- Beds:
- 1
- Year built:
- 1940
- Baths:
- 1.00
- MLS#:
- DCDC2133942
- Subdivision:
- Palisades
ADDITIONAL INFORMATION
- Type:
- Single Family
- Sq.Ft.:
- 2,168
- Status:
- Active
- Beds:
- 2
- Year built:
- 2004
- Baths:
- 3.00
- MLS#:
- DCDC2125884
- Subdivision:
- Georgetown
ADDITIONAL INFORMATION
Sophisticated elegance exudes in this two bedroom two-and-one-half bath luxury condominium in the heart of Georgetown with two garage parking spaces. Features an open floor plan flooded with natural light, including floor-to-ceiling windows in the living room, as well as handsome, custom wood paneling and built-ins. The gourmet kitchen is complete with a center island, a breakfast bar, and exquisite countertops and backsplash. There is a distinguished dining room off of the kitchen and overlooking the sun-drenched living room, which features a fireplace, custom built-ins, and balcony access. The owner's suite enjoys a sizable walk-in closet and an en suite full bath with dual sinks and a separate soaking tub. Additional highlights include a second bedroom/study, also with an en suite full bath, a dedicated entry foyer, a lovely powder room, a washer/dryer in the unit, and two secure, designated storage spaces. 3303 Water Street NW sets the standard for upscale full-service condominium living in Washington, D.C. with professional building management, 24/7 front desk, a roof-top swimming pool, a fitness center, terraces, and a conference room with river views. Mere steps to the Georgetown Waterfront, the C&O Canal, and the many shops and restaurants Georgetown has to offer. Some photos are virtually staged.
- Type:
- Single Family
- Sq.Ft.:
- 2,200
- Status:
- Active
- Beds:
- 3
- Year built:
- 1909
- Baths:
- 3.00
- MLS#:
- DCDC2133458
- Subdivision:
- East Village
ADDITIONAL INFORMATION
Welcome to 2709 N, an exquisite sanctuary nestled within a historic church in the heart of Georgetown's coveted East Village. This boutique condominium reimagines a former historic structure into modern day living offering a rare fusion of opulence and charm, boasting luxury high-end finishes and expansive open layouts across its three exclusive units. Residence 103, a true gem spanning over 2200 interior square feet across two levels, epitomizes sophistication. Upon entry, you are greeted by an impressive gallery hall leading to an expansive living/kitchen/dining area adorned with wide plank flooring and bathed in natural light streaming through oversized casement windows. The gourmet kitchen, resplendent with Carrara marble countertops and top-of-the-line appliances, invites culinary indulgence. Step outside onto your private patio, seamlessly blending indoor and outdoor living, perfect for el fresco dining or serene moments of reflection. Ascending upstairs, discover two generously proportioned bedrooms, a large den (or 3rd bedroom) each adorned with cathedral ceilings that exude a sense of grandeur. The primary suite, a haven of tranquility, features a Palladian window offering abundant southern light, a luxurious marble shower, and an indulgent soaking tub, ensuring every moment is one of pure relaxation. Embrace the essence of urban living without compromise, as this property seamlessly combines modern features with the timeless charm of its historic surroundings. Set mere steps from the lush greenery of Rose Park and a leisurely stroll from the vibrant M Street and Dupont Circle, 2709 N offers a truly unparalleled living experience. Welcome home to luxury redefined, where every detail is meticulously crafted for the most discerning of buyers.
- Type:
- Single Family
- Sq.Ft.:
- 1,848
- Status:
- Active
- Beds:
- 2
- Year built:
- 2004
- Baths:
- 3.00
- MLS#:
- DCDC2132750
- Subdivision:
- Georgetown
ADDITIONAL INFORMATION
This beautiful residence is ideally located in one of the most sought-after Class A buildings in the heart of Georgetown. The unit features a wonderful open floor plan with floor-to-ceiling windows, which provide impressive views of the C&O Canal, historic Georgetown buildings, and open sky views while enjoying the peaceful and serene side Water St. The entry foyer provides gracious flow to the main living spaces, which are flooded by an abundance of natural sunlight. Directly off the foyer, an office area seamlessly adjoins the elegant living room. There is also a well-appointed renovated kitchen, which features marble countertops, high-end appliances, ample cabinet space, and a large peninsula with breakfast bar seating and wine storage. The kitchen opens to the dining room, which directly accesses a quaint balcony overlooking the canal. There is also the added convenience of a powder room nearby. A private hallway leads to the bedroom accommodations. The hallway is lined with double coat closets and a large closet with a hidden stacked washer/dryer and additional space for storage needs. The luxurious primary suite is generously proportioned and offers floor to ceiling windows, a charming private balcony, walk-in closet with built-in shelving, and an additional secondary closet. There is a spa-inspired en-suite marble bathroom with dual vanities, a frameless glass shower, and a separate soaking tub. The second bedroom also has floor to ceiling windows, a balcony, and a private en-suite marble bathroom. The residence has two garage parking spaces and two additional storage units. This full-service building has amenities including a 24-hour front desk, on-site management, gym, rooftop terrace, and pool. It is within close proximity to world-class shopping, restaurants, parks, The Kennedy Center, and Reagan National Airport.
- Type:
- Single Family
- Sq.Ft.:
- 1,119
- Status:
- Active
- Beds:
- 2
- Year built:
- 1980
- Baths:
- 2.00
- MLS#:
- DCDC2131498
- Subdivision:
- Georgetown
ADDITIONAL INFORMATION
Welcome to James Place Condominiums. Tucked away in a private courtyard and situated in the highly desirable Georgetown neighborhood. Youâll find tasteful updates throughout this recently renovated apartment. This well-appointed top floor residence is move-in ready. It is an ideal place for any home buyer looking for a unique base in Washington, D. C. Bright and airy, this west-facing residence displays rare sunset views over historic Georgetown. Located in the heart of Georgetown with 24/7 building concierge. The living room is spacious with an open layout, fireplace and white oak hardwood floors. The dining room opens to the living room for fuss-free entertainment. The kitchen has new cabinets, quartz countertop and modern Bosch stainless steel appliances. The light filled master bedroom features an en suite bathroom. The second bedroom is flooded with natural light. The guest bathroom is spacious with vanity, a shower and an integrated cabinet for extra storage. Many custom closets. The apartment has one parking space and a lockable storage space is included. It is located only one block from the Georgetown Waterfront, M Street shops, restaurants and a short walk to The Kennedy Center. Extremely convenient to Route 66, George Washington Parkway, Whitehurst Freeway, Downtown DC and NOVA.
$3,350,000
4811 W Street NW Washington, DC 20007
- Type:
- Single Family
- Sq.Ft.:
- 7,149
- Status:
- Active
- Beds:
- 5
- Lot size:
- 0.15 Acres
- Year built:
- 1988
- Baths:
- 6.00
- MLS#:
- DCDC2132662
- Subdivision:
- Berkley
ADDITIONAL INFORMATION
PRICE IMPROVEMENT! Design, Lifestyle and Location all converge at this very special offering. This whitewashed brick Colonial is perched high on the lot with a gracious presence. Inside, you are further struck by the interiorâs flowing spaces and how they are bathed in natural light throughout. Soaring 20-ft ceilings in the entry with views to the towering 18-ft Palladian window across and in the Dining Room set the tone. As you move through the spaces seamlessly, you have uninterrupted sight lines of the gorgeous rear terrace and gardens from almost every space in the home; a wonderful backdrop for large-scale entertaining and/or cozy days at home. The Living Room, Sitting Room, Library, Chefâs Kitchen with breakfast table and at-home workspace, Dining Room, and Powder Room are located on the main level and boast architectural and design details that showcase the spaces: 10-ft ceilings, three fireplaces, five sets of dual Palladian doors, exquisite millwork throughout, banded wood floors, luxury appliances, Fornasetti tiles, contemporary lighting and window panel and doors providing indoor/outdoor experiences. On the bedroomsâ level, a massive skylight frames sky views. The primary suite features two separate en-suite baths (one of which was completely renovated in 2022), a large walk-in closet, a fireplace, three sets of dual Palladian doors and spans the length of the home from front to rear with three exposures; a guest suite with en-suite bath and a fireplace; a third bedroom currently used as a sitting/media room with direct access to the adjacent full hall bath; and a large laundry room. The expansive upper level is a collection of generously sized separate spaces with skylights offering a home gym, a home office, a playroom, and a huge, cedar-lined seasonal storage area. The lower level is partially above-grade with natural light from surrounding windows and doors, features an open multi-function space currently designated for tv-viewing/media room, a sitting room, and at-home workspace. Additional elements include a brick, temperature-controlled wine cellar, a large bedroom currently used as artist studio/workshop with direct access to the adjacent full bath and a second kitchen. Private, walk-out level access to the front of the home and interior home access to the 2-car garage, complete this level. Your private sanctuary in the city doesnât adequately capture the wonderful rear terrace. Mature trees and multiple, intimate gathering spaces conceal its true scale. Outfitted with an illumination scheme, flagstone surfaces, and a variety of beds and gardening areas are the added elements to your luxurious outdoor experience. Located in Berkley, a fabulous location near MacArthur Boulevard's plethora of offerings and lifestyle amenities, with easy access to Georgetown, the Kennedy Center, Downtown DC and more.
$1,575,000
3213 O Street NW Washington, DC 20007
- Type:
- Single Family
- Sq.Ft.:
- 2,800
- Status:
- Active
- Beds:
- 4
- Lot size:
- 0.02 Acres
- Year built:
- 1800
- Baths:
- 2.00
- MLS#:
- DCDC2131522
- Subdivision:
- Georgetown
ADDITIONAL INFORMATION
Incredible opportunity in the heart of Georgetown. Bring your vision to this special property, most recently used as a law office. At almost 3000 SF this unique building was formerly an antique store. It has been listed as one of the oldest commercial properties in Georgetown. The current owner updated the interior to include lovely mill work, a fireplace and handsome bookcases. The first floor has a side entry hall with a lofted two story ceiling, two large offices and a kitchenette. The second floor has 2 large bedrooms/offices plus a small reception area and full bath. The lower level is partially finished with additional office space, full bathroom and a large storage room. Appointment only. Call agent to show. Property needs to be updated/renovated but in solid condition. Limitless residential and/or commercial opportunities. Sold strictly as is.
$2,000,000
3703 Reservoir Road NW Washington, DC 20007
- Type:
- Twin Home
- Sq.Ft.:
- 2,006
- Status:
- Active
- Beds:
- 4
- Lot size:
- 0.05 Acres
- Year built:
- 1928
- Baths:
- 5.00
- MLS#:
- DCDC2132048
- Subdivision:
- Burleith
ADDITIONAL INFORMATION
This is an almost approved Short Sale please bring your highest and best reasonable offer. Imagine this fantastic house in an amazing location, right across from Georgetown Hospital and University! It's a gem waiting to be polished â with permits and approved plans ready to go. This is your chance to put your unique spin on it. Whether you're a savvy homeowner or a sharp investor, this is the opportunity of a lifetime!
$12,500,000
1534 28TH Street NW Washington, DC 20007
- Type:
- Single Family
- Sq.Ft.:
- 11,158
- Status:
- Active
- Beds:
- 8
- Lot size:
- 0.33 Acres
- Year built:
- 1853
- Baths:
- 9.00
- MLS#:
- DCDC2131240
- Subdivision:
- Georgetown
ADDITIONAL INFORMATION
In Georgetownâs coveted East Village, amongst a landscape of stately Federal and Victorian houses, stands an extraordinary and utterly unique Italianate landmark. For more than a hundred years this house was known as the RobertÂDodge House, named for and commissioned by the scion of Georgetownâs most important family. However, for over the last 40 years it has been known both at home and abroad as the C. Boyden Gray House and is undoubtedly the most recognizable residence in town. Its provenance is important to our Capital and to our country. Designed in 1850 by Downing and Vaux, easily the most notable architectural partnership of the 19th century. Their designs and influence extended a distinct architectural style that influenced the affluent from New York to Palm Beach, from Central Park to the National Mall. As an authentic 19th-century masterpiece, this residence boasts soaring and expansive spaces showcasing an unparalleled scale, this is true of the public as well as the private rooms. The layout was purposely sized and updated to accommodate state dinners, yet private and warm spaces have been threaded throughout the fabric of the house, making it as comfortable to live as appropriate to entertain. Whether it is space, design, parking, light, or in its possibilities, this house not only checks the necessary boxes but does so generously. Upstairs, the homeâs ample and grand bedroom suites offer a versatile arrangement with several luxurious suites. On the third floor is a sophisticated and spacious two-bedroom apartment, designed by Outerbridge Horsey. The lower level provides the service space needed to support such an important property. The grounds feature a large, private lawn with terraces overlooking the serene landscape, a crescent drive, and a sizable two-car garage with additional parking for 5 cars. The house and its systems have been thoroughly maintained including an elevator to all four levels. Its new copper roof, a testament to the commitment to quality and endurance that this property represents, is a perfect example of how the house has been cared for and is ready for a new owner to make their mark in this city at the center of the world stage.
$1,880,000
1933 47TH Street NW Washington, DC 20007
- Type:
- Single Family
- Sq.Ft.:
- 3,745
- Status:
- Active
- Beds:
- 4
- Year built:
- 1953
- Baths:
- 3.00
- MLS#:
- DCDC2128410
- Subdivision:
- Berkley
ADDITIONAL INFORMATION
Great opportunity to make it your own in the Berkley neighborhood. Unique architectural details. Walking distance to Georgetown and the C & O Canal. Nearly half acre lot in Berkley neighborhood.
$4,495,000
2906 N Street NW Washington, DC 20007
- Type:
- Single Family
- Sq.Ft.:
- 4,300
- Status:
- Active
- Beds:
- 5
- Lot size:
- 0.1 Acres
- Year built:
- 1900
- Baths:
- 4.00
- MLS#:
- DCDC2126886
- Subdivision:
- Georgetown
ADDITIONAL INFORMATION
A rare offering in the heart of Georgetownâs prestigious East Village, this timeless Federal-style townhome, erected ca. 1870, epitomizes historic elegance and sophistication. Nestled on one of Georgetownâs most coveted streets, the home boasts four levels of gracious living space, a south-facing James van Sweden-designed garden, and the highly-prized convenience of garage parking. The journey begins at the stately entrance, where a fanlight window, decorative arch, and intricate moldings set the tone for the homeâs classic appeal. Sunlight fills the space, thanks to the homeâs four exposures, creating a bright and inviting atmosphere throughout. The property's historic charm is showcased through carefully restored pegged oak floors, high ceilings, and rich architectural details, while thoughtful updates make this an ideal space for both luxurious living and entertaining. The expansive living room spans nearly the full depth of the home, illuminated by three exposures, offering full-height wainscoting, custom built-ins, a gas fireplace, and a Jefferson window that leads to a private terrace with steps descending to the tranquil garden. Adjacent, the refined study features built-ins and a bay window that frames a picturesque view of the rear garden. On the garden level, the gourmet eat-in kitchen is a chefâs dream with high-end appliances, marble countertops, and abundant cabinetry. Flowing seamlessly into the formal dining room, adorned with crystal sconces and crown molding, it overlooks the garden, providing the perfect backdrop for elegant gatherings. The cozy family room, surrounded by custom cabinetry, offers a serene escape with views of the gardenâs fountain and lush plantings. Step outside to the meticulously landscaped flagstone patios and terraced beds, enveloped by tall brick walls for unmatched privacyâa sanctuary for relaxing afternoons or sophisticated soirées. The upper levels host two gracious bedrooms and two beautifully appointed bathrooms, including the serene primary suite with antique pine floors, a large dressing room, and a spa-like ensuite bath. The front bedroom, currently used as a family room, offers versatility, while a charming home office provides an inspiring space to work. The top floor features three more well-proportioned bedrooms, a full bath, and a convenient laundry room. Situated mere steps from Rose Park and Georgetownâs finest dining, shopping, and cultural landmarks, this esteemed residence offers a seamless blend of historic grandeur and contemporary comfort. Enjoy leisurely strolls along M Street and Wisconsin Avenue, explore the nearby canal and waterfront, or simply retreat to the peaceful enclave of your private garden. This is Georgetown living at its finest.
$7,995,000
3313 O Street NW Washington, DC 20007
- Type:
- Single Family
- Sq.Ft.:
- 6,184
- Status:
- Active
- Beds:
- 6
- Lot size:
- 0.07 Acres
- Year built:
- 1900
- Baths:
- 7.00
- MLS#:
- DCDC2130126
- Subdivision:
- Georgetown
ADDITIONAL INFORMATION
On a quiet, cobblestone block in historic Georgetown, stands a refined residence, fully renovated over several years by Smith Architectural Group. Meticulous thought went into every facet of this home. Original details are married with modern design elements so seamlessly that it feels as if they were always there. Upon entry, guests are offeredÂviews through the grand foyer to the reception rooms, a tranquil private garden, and an open well staircase. The formal living room boasts southern exposure and restored original windows with beveled glass. The stunning natural light extends through an opening to the dining room, which is illuminated by a Louis XV style, ormolu chandelier and gilt candle sconces in the evening, adding an opulent glow to dinner parties. Nesting doors separate the modern Bulthaup kitchen, perfectly designed for intimate gatherings or catered events alike. A series of French doors provide soft natural light, illuminating Caesarstone countertops extending the length of the twelve foot island, as well as along the perimeter. Informal seating gives guests front row seats to witness the home chef prepare picture perfect meals with a Gaggenau appliance suite, including integrated gas range and double ovens, that melds flawlessly with the modern aesthetic. Wine is perfectly chilled and at the ready in the dual zone wine fridge, whether enjoying the show in the kitchen or warming up by the fire in the informal living room beyond. When the weather is right, dine al fresco on the private wrap aroundÂterrace, featured in Gardens of Georgetown, by Edith Nalle Schafer, allowing the sound of the serene water feature to carry you away. As the evening draws to a close, a three story glass and steel installation by Graham Caldwell guides you upstairs, suspended below a skylight with the promise of a dance of light the next day. Entering the primary suite, oneâs eye is drawn outside to a long balcony, then to the sumptuous bedroom, flanked by two ensuite bathrooms with walls clad in ethereal, reverse painted glass, and walk-in closets with bespoke organization systems. Each bathroom features a seamless glass enclosed shower, the larger of which boasts a Kohler steam shower for a true in-home spa experience whenever the mood strikes, while a separate soaking tub with adjacent TV offers a further venue for relaxation. An additional four hotel inspired bedroom suites occupy the remainder of the second and third floors. Overlooking the top of the staircase, where the Graham Caldwell installation âEjectaâ meets the sun, a spacious den is ideal for a home office or private getaway. Staff quarters, including full kitchen, full bath, and laundry facilities are located in the fully finished basement, with ample storage space. A secure, two-car garage opens to the alley behind this mini-estate in Georgetown.
$15,995,000
3508 Prospect Street NW Washington, DC 20007
- Type:
- Single Family
- Sq.Ft.:
- 9,086
- Status:
- Active
- Beds:
- 8
- Lot size:
- 0.43 Acres
- Year built:
- 1787
- Baths:
- 7.00
- MLS#:
- DCDC2129376
- Subdivision:
- Georgetown
ADDITIONAL INFORMATION
Thought to be designed by William Thornton, the architect of the U.S. Capitol, and long considered one of the most architecturally and historically significant properties in the city of Washington, Prospect House was built between 1787 and 1793 and sitsÂhigh above the Potomac River at 3508 Prospect Street in Georgetown. This red brick Georgian-Federal house hasÂbeen a showÂplace for politicians and statesmen since Revolutionary War days, and is sitedÂon nearly half an acre of beautifully manicured formal English gardens. Among many renowned owners over the years, the property was the home of the first Secretary of Defense, James V. Forrestal, and during the Truman Administration Prospect House served asÂThe White House Guest House for visiting dignitaries. Presidents Washington and Adams, the Marquis de Lafayette, the Shah ofÂIran, the President of France, and the poet Robert Frost have all been guests of Prospect House. The first floor of this 9,000+ square foot residenceÂincludes 12-foot ceilings;Âa formal entrance hall;Âa double parlor living room with twin Adams fireplaces, a Jefferson window, and a bay window overlooking the gardens; a banquet-sized dining roomÂwith a fireplace and river views; a gallery hall; an ample-sized eat-in kitchen,Âa powder room and a veranda. Upstairs are 7Âlarge bedrooms -- several with river views -- a sitting roomÂand 5 full baths. A lovely library opening to the garden, a home office,Âan 8th bedroom and a full bath make up the lower level. The property includes a 41-foot swimmingÂpool and an octagonalÂwatch tower where one of the early owners watched his boatsÂcome into Georgetown Harbor. A three-car garage and additional parking for 3 cars complete this extraordinary offering. Prospect House has been well-maintained and improved by its current owners, who, in the last few years, have replaced the roof;Âthe plumbing, heating and air conditioning systems; and rebuilt all of the windows.
$2,749,900
1673 34TH Street NW Washington, DC 20007
- Type:
- Single Family
- Sq.Ft.:
- 4,196
- Status:
- Active
- Beds:
- 6
- Lot size:
- 0.05 Acres
- Year built:
- 1964
- Baths:
- 5.00
- MLS#:
- DCDC2126974
- Subdivision:
- Georgetown
ADDITIONAL INFORMATION
Price improvement & New HVAC just installed (July 2024). Discover Georgetown charm seamlessly blended with contemporary luxury in this exquisitely renovated townhouse. This urban oasis, nestled in the heart of Georgetown's West Village, spans 4 levels and approximately 4,200 square-feet across meticulously designed space, housing 6 bedrooms and 4.5 bathrooms. Upon entering, you are greeted by an open and airy floor plan, inviting you into a space perfect for both intimate gatherings and sophisticated entertaining. The heart of the home is undoubtedly the chefâs kitchen, where premium appliances, quartz countertops, and elegant pendant lighting await to elevate your culinary encounters. Adjacent to the kitchen, the family room beckons with its warm fireplace and soaring 12-foot ceilings, further complimented by modern luxury lighting and sumptuous marble details that resonate throughout the residence. The grandeur extends with huge 8-foot French doors that sweep open to reveal a breathtaking, landscaped patio garden - creating an idyllic indoor-outdoor haven for entertainers. The thoughtfully composed upstairs area houses a dream primary suite, complete with a walk-in closet, en-suite bathroom, and exquisite built-in shelving. Additionally, the second level offers two guest bedrooms and two bathrooms, ensuring ample space for family and visitors alike. Descending to the lower level, this inviting space is tailor-made for entertainment, also accommodating a bonus bedroom/kitchenette, ideal for an in-law or au pair suite. This extraordinary home epitomizes Georgetown living at its finest, marrying historical charm with luxury amenities, and making no compromises on space or style. Prepare to be captivated by this expansive, elegant Georgetown residence, offering unparalleled living in one of the city's most coveted locations.
© BRIGHT, All Rights Reserved - The data relating to real estate for sale on this website appears in part through the BRIGHT Internet Data Exchange program, a voluntary cooperative exchange of property listing data between licensed real estate brokerage firms in which Xome Inc. participates, and is provided by BRIGHT through a licensing agreement. Some real estate firms do not participate in IDX and their listings do not appear on this website. Some properties listed with participating firms do not appear on this website at the request of the seller. The information provided by this website is for the personal, non-commercial use of consumers and may not be used for any purpose other than to identify prospective properties consumers may be interested in purchasing. Some properties which appear for sale on this website may no longer be available because they are under contract, have Closed or are no longer being offered for sale. Home sale information is not to be construed as an appraisal and may not be used as such for any purpose. BRIGHT MLS is a provider of home sale information and has compiled content from various sources. Some properties represented may not have actually sold due to reporting errors.
Washington Real Estate
The median home value in Washington, DC is $597,900. This is higher than the county median home value of $589,800. The national median home value is $219,700. The average price of homes sold in Washington, DC is $597,900. Approximately 37.58% of Washington homes are owned, compared to 52.63% rented, while 9.79% are vacant. Washington real estate listings include condos, townhomes, and single family homes for sale. Commercial properties are also available. If you see a property you’re interested in, contact a Washington real estate agent to arrange a tour today!
Washington, District of Columbia 20007 has a population of 672,391. Washington 20007 is more family-centric than the surrounding county with 23.68% of the households containing married families with children. The county average for households married with children is 23.67%.
The median household income in Washington, District of Columbia 20007 is $77,649. The median household income for the surrounding county is $77,649 compared to the national median of $57,652. The median age of people living in Washington 20007 is 33.9 years.
Washington Weather
The average high temperature in July is 88.8 degrees, with an average low temperature in January of 27.5 degrees. The average rainfall is approximately 43.5 inches per year, with 13.3 inches of snow per year.
