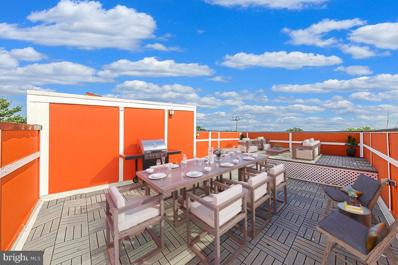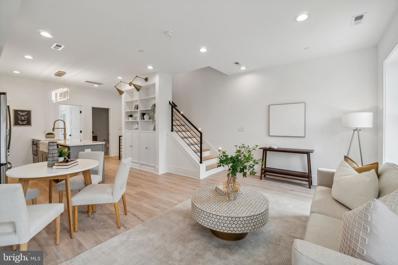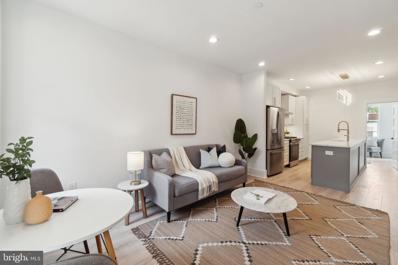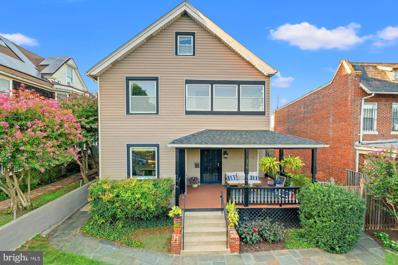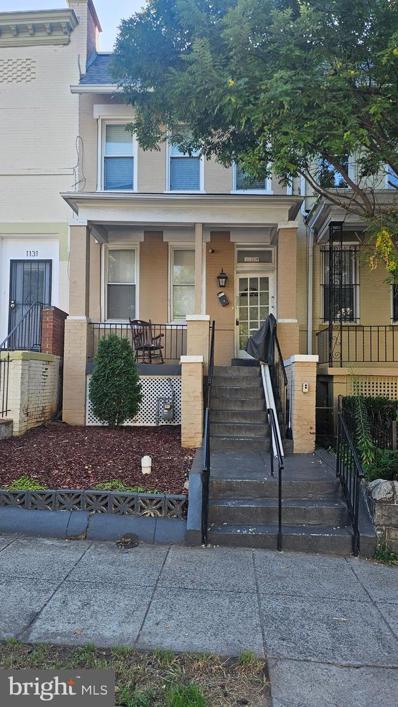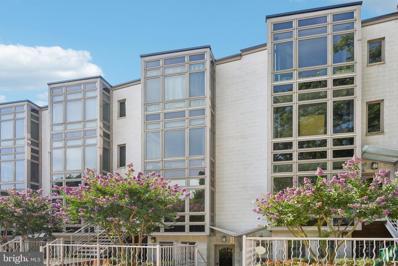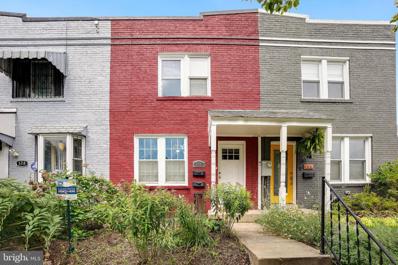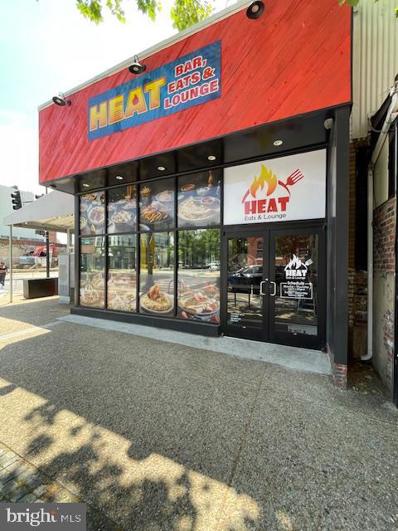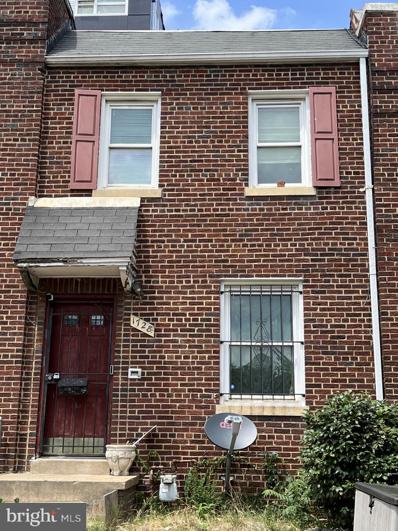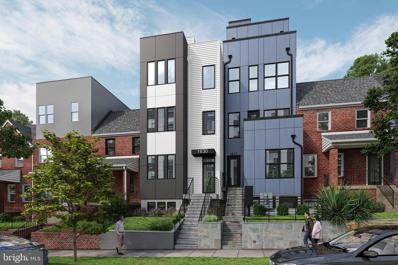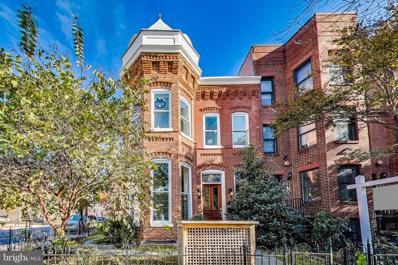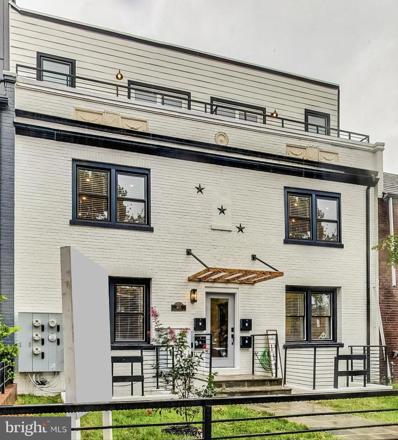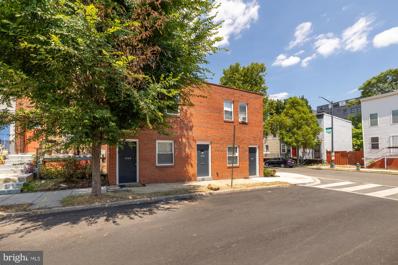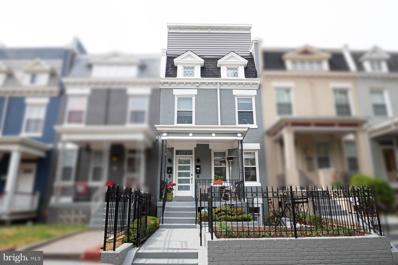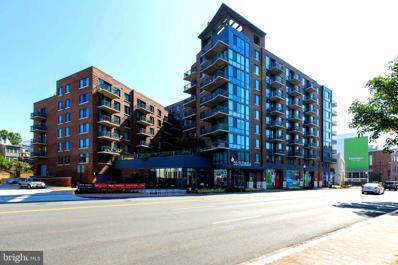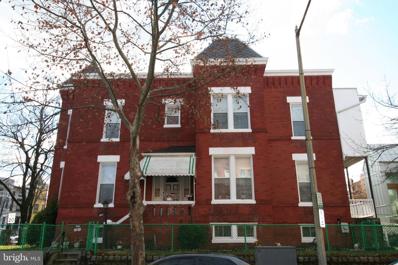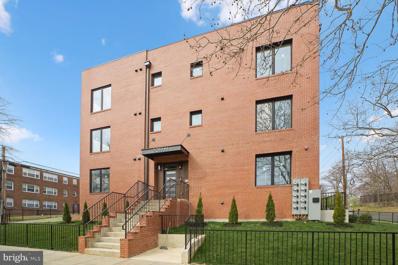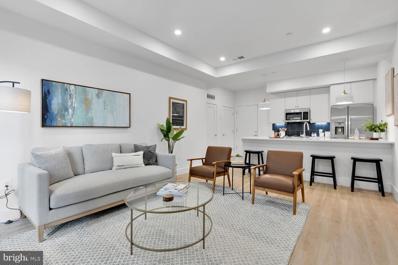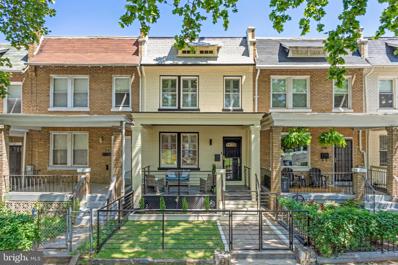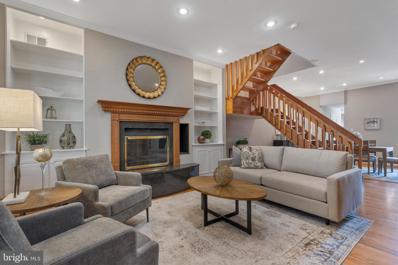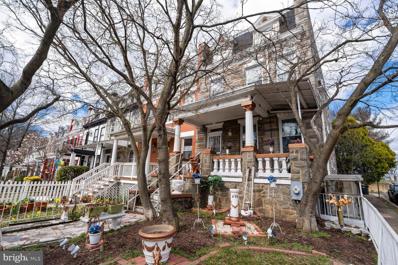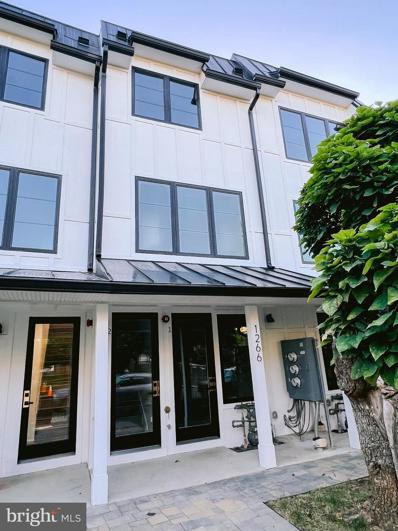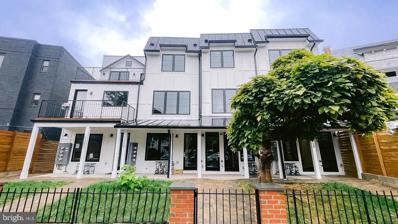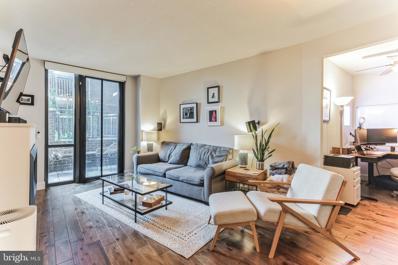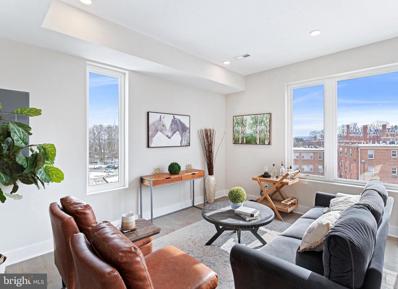Washington DC Homes for Rent
- Type:
- Single Family
- Sq.Ft.:
- 1,540
- Status:
- Active
- Beds:
- 3
- Year built:
- 2019
- Baths:
- 3.00
- MLS#:
- DCDC2147828
- Subdivision:
- Eckington
ADDITIONAL INFORMATION
**Price Modified**. Welcome to the epitome of urban luxury living in the heart of Eckington! This exquisite penthouse condo boasts three spacious bedrooms and three full bathrooms, perfectly designed for comfort and style. Step into the gourmet kitchen, where culinary dreams come to life with top-of-the-line Bosch appliances and a stunning quartz waterfall island. The elegance continues throughout the home with solid oak wood flooring and opulent marble bathrooms. Experience endless hot water with a state-of-the-art tankless water heater. The true jewel of this penthouse is the expansive rooftop, offering breathtaking views of the Washington Monument, Capitol Building, and National Cathedral. Imagine sipping your morning coffee or hosting an evening soiree with such iconic backdrops. Location is everything, and this penthouse places you in proximity to the best Eckington has to offer. Savor the culinary delights at Red Hen and The Pub & The People, or enjoy a relaxing day at the Harry Thomas Recreation Center, home to one of DC's finest public pools. Enjoy a leisurely brunch at Big Bear Cafe, and discover local brews at Lost Generation Brewing Company. For a more extensive outing, everything at Union Market is just a short distance away. Outdoor enthusiasts will love the Metropolitan Branch Trail, while music lovers can catch live performances at Alethia Tanner Park. Plus, the brand-new Reservoir District adds even more to the vibrant local scene. This penthouse condo is more than a residence; it's a lifestyle. Don't miss your chance to own a piece of urban luxury in one of DC's most dynamic neighborhoods. ASK ABOUT AVAILABLE LOAN PROGRAMS TO REDUCE RATES AND CLOSING FEES!!
- Type:
- Single Family
- Sq.Ft.:
- 1,304
- Status:
- Active
- Beds:
- 3
- Year built:
- 1913
- Baths:
- 3.00
- MLS#:
- DCDC2147084
- Subdivision:
- Eckington
ADDITIONAL INFORMATION
Welcome to 163 U Street! This stunning Pent House 2-story, 3-bedroom, 2.5-bath brand new condo in the vibrant Eckington neighborhood is packed with all the turnkey bells and whistles you could ever dream of! From the moment you step through the entryway, you'll be greeted by a custom built-in bench that adds both convenience and charm. Walk inside to be greeted by the open concept floor plan that showcases stunning hardwood floors and floods of natural light. The modern kitchen is a chef's paradise, featuring gold fixtures, stainless steel appliances, custom back splash, high-end finishes, and a large extended island perfect for entertaining and gathering with loved ones. The main level includes a bedroom with its own separate backdoor entrance and a balcony, offering versatility and privacy. On the upper floor the primary bedroom is a true retreat, complete with an en-suite bathroom that boasts a double vanity, an oversized walk-in shower, and a spacious walk-in closet. The third bedroom features its own private balcony, a large closet, and a generous layout that maximizes comfort. But wait, there's more! Head up to the third level and step out onto your very own private rooftop deck with breathtaking 360-degree views of the city. Whether you're entertaining guests or enjoying a quiet evening under the stars, this space is sure to impress. Additional storage space and a conveniently located laundry area on the upper floor add to the home's practicality. Primely located Union Market, shops, fine dining, parks, public transit and much more! 1 parking space in the rear of the home is available for purchase for separately deeded and taxed.
- Type:
- Single Family
- Sq.Ft.:
- 1,355
- Status:
- Active
- Beds:
- 3
- Year built:
- 1913
- Baths:
- 3.00
- MLS#:
- DCDC2147078
- Subdivision:
- Eckington
ADDITIONAL INFORMATION
Brand New! This stunning brand new 2-story, 3-bedroom, 2.5-bath Eckington condo comes with all the high end desired finishes, ready to move-in. The main living area has an open floor plan living layout which ties in a cohesive flow throughout. From the custom built-ins to the hardwood floors throughout, no detail has been missed! The state of the art kitchen offers gold fixtures, stainless steel appliances, custom back splash, high-end finishes, and a large extended island perfect for entertaining and providing ample storage space to meet your needs. The main level includes a bedroom with its own separate backdoor entrance for added convenience. As you make your way down to the lower level you have the primary bedrooms complete with their own en-suite bathroom that boasts a double vanity, an oversized walk-in shower, and a spacious walk-in closet. Including its own private enclosed patio space. The second bedroom has direct walk-out level access to its own patio and separate entrance to optimize on convenience. You also have your third full bathroom right off of the third bedrooms with beautiful modern vanity with all gold fixtures for an added spark of elegance. Whether you're entertaining guests or enjoying a quiet evening under the stars, this space is sure to impress. Additional storage space and a conveniently located laundry area on the lower level which add to the home's practicality. Primely located Union Market, shops, fine dining, parks, public transit and much more! 1 parking space in the rear of the home is available for purchase separately deeded and taxed.
$1,199,000
216 S Street NE Washington, DC 20002
- Type:
- Single Family
- Sq.Ft.:
- 2,015
- Status:
- Active
- Beds:
- 5
- Lot size:
- 0.11 Acres
- Year built:
- 1905
- Baths:
- 2.00
- MLS#:
- DCDC2147482
- Subdivision:
- Eckington
ADDITIONAL INFORMATION
Welcome to 216 S St NE, a sunny and stunning 5-bedroom, 2-bathroom detached Victorian home nestled in the wonderful community of Eckington. This expansive and elegant residence offers a rare combination of historic charm, modern amenities, and a large lot perfect for entertaining, play dates, and gardening in the city. Enjoy morning coffee and meet your friendly neighbors from the comfort of the large front porch. Upon entering, a proper foyer graciously welcomes you to a home with high ceilings, handsome hardwood floors, hints of original finishes, and spacious rooms that exude timeless elegance. The formal dining room with a cozy fireplace is generously sized and is ideal for hosting dinner parties with family and friends. The beautiful kitchen with custom shaker cabinetry and a center island serves as the heart of the home, perfect for culinary adventures and gathering with loved ones. A mud room from the kitchen leads to a huge backyard with a flagstone patio, immaculate gardens, and a detached garage to provide you with private covered parking and extra storage solutions. Take a deep breath and relax in the peaceful oasis of your home garden surrounded by perennials, crepe myrtle trees, and blooming hydrangeas for your delight. The first upper level features 4 spacious bedrooms and a bonus office space, while the top level of the home features an extra family room or play area as well as an additional bedroom perfect for your guests or an au pair suite. The home is in close proximity to the MBT bike trail, Alethia Tanner Park with its gorgeous green spaces, epic playground, outdoor movies over the summer, and dog park, and local favorite places such as Big Bear, Bacioâs Pizzeria, Alamo Drafthouse, MetroBar, and Kraken for roller skating and pickleball aficionados. The perfect marriage of historic Victorian charm and modern comforts, 216 S St NE is the place to call your forever home.
- Type:
- Single Family
- Sq.Ft.:
- 2,088
- Status:
- Active
- Beds:
- 4
- Lot size:
- 0.02 Acres
- Year built:
- 1909
- Baths:
- 3.00
- MLS#:
- DCDC2149884
- Subdivision:
- Washington Dc
ADDITIONAL INFORMATION
Don't miss out on this LARGE attached home with rear parking and access to main street which is very rare in DC. This home has hardwood floors throughout the entire house. Home comes with a finish basement with a bathroom and bedroom. Large bedrooms on the upper floors and a spacious first floor living area.
- Type:
- Single Family
- Sq.Ft.:
- 1,411
- Status:
- Active
- Beds:
- 3
- Year built:
- 2004
- Baths:
- 2.00
- MLS#:
- DCDC2144320
- Subdivision:
- Eckington
ADDITIONAL INFORMATION
Welcome to this 3 bedroom, 2 bathroom loft-style condo featuring 2 levels of spacious living with Assigned Parking. Step inside this freshly painted unit which features an open floor plan with floor-to-ceiling windows providing ample natural light. Located on the main floor, is the one bedroom and guest bathroom. It then effortlessly transitions into the bright and airy living room and kitchen space. The sleek kitchen boasts plenty of cabinetry, granite countertops, stainless steel appliances, and a kitchen island for flexible dining and entertaining. The upper level consists of two additional bedrooms. Bedroom one is a large primary bedroom with tall windows, bedroom two can double into an office space. Adjacent to the bedrooms is the main bathroom, washer and dryer which makes everyday living a breeze. This home includes a Nest system (door keypad, thermostat, smoke/CO2 alarms and temperature sensors) and backyard space. The condo is pet friendly and additional street parking is available through residential parking permits with the city. Ideally located in the Noma / Eckington neighborhood. Walkable distance to NOMA Metro Station (Red Line), Union Market, Tanner Park / Dog Park, Trader Joeâs, Union Kitchen, Bouldering Project (climbing gym), Metro Branch Trail, P6 (runs through Chinatown and National Mall) bus route and more!
- Type:
- Multi-Family
- Sq.Ft.:
- n/a
- Status:
- Active
- Beds:
- n/a
- Lot size:
- 0.04 Acres
- Year built:
- 1941
- Baths:
- MLS#:
- DCDC2149756
ADDITIONAL INFORMATION
NEW LISTING - Charming Two Unit Residential Home with strong annual income at an Amazing Capitol HILL location In-bounds for Maury Elementary and walking distance to Metro, Trolley, Langston Links, Lincoln Park, Fields at RFK, Bike Trails and More! Run the numbers, this one works as a lucrative long term investment with good cash-flow and asset diversification! Well-maintained building on a deep lot with private outdoor space and possible parking, plus in-unit laundry in each unit, newer double pane windows, efficient radiator heating, upgraded kitchen (lower unit), refurbished classic kitchen (upper unit), and refinished hardwood floors throughout! Certificate of Occupancy, Separately Metered. Call Today, Schedule Your Private Tour!
$1,600,000
1025 H Street NE Washington, DC 20002
- Type:
- Retail
- Sq.Ft.:
- 1,462
- Status:
- Active
- Beds:
- n/a
- Lot size:
- 0.03 Acres
- Year built:
- 1929
- Baths:
- MLS#:
- DCDC2149654
ADDITIONAL INFORMATION
**FOR SALE: 2ND GENERATION RESTAURANT & BAR ON PRIME CORNER** Discover a rare opportunity at 1025 H STREET NE, WASHINGTON, DC 20002. This former restaurant and bar is perfectly positioned on H St NE, offering a fully equipped setup including enclosed outdoor seating. The prime corner location at the vibrant H Street Corridor, intersection of H St and 11th St NE, provides immense value and future potential. With a Land Area of 1,742 SF and Building Area of 1,626 SF, this property's NC-16 zoning allows for versatile development or transformative upgrades. Investors can capitalize on the dynamic growth in the area and align with the changing landscape of H St NE. Take advantage of this versatile asset, ripe for innovative conversions to complement the evolving neighborhood dynamics. Make your mark in this bustling district with endless possibilities. Explore the hidden potential of this property today.
- Type:
- Single Family
- Sq.Ft.:
- 1,152
- Status:
- Active
- Beds:
- 4
- Lot size:
- 0.03 Acres
- Year built:
- 1941
- Baths:
- 2.00
- MLS#:
- DCDC2149562
- Subdivision:
- Carver Langston
ADDITIONAL INFORMATION
This property offers a tremendous investor opportunity. The street is home to several condominium renovation projects and large residential developments. This large townhome provides easy access to the retail, restaurants, and other amenities of the revitalized H Street corridor, including the massive redevelopment project scheduled for the adjoining Hechinger Mall.
$2,100,000
1630 K Street NE Washington, DC 20002
- Type:
- Multi-Family
- Sq.Ft.:
- n/a
- Status:
- Active
- Beds:
- n/a
- Lot size:
- 0.04 Acres
- Year built:
- 1941
- Baths:
- MLS#:
- DCDC2149318
- Subdivision:
- Trinidad
ADDITIONAL INFORMATION
Turnkey rental opportunity in Trinidad! Building is undergoing a full renovation and conversion to five units. Finished property to consist of approximately 4,700 gross square feet over three floors with a cellar, a penthouse, and two off-street parking spaces. Project to be delivered fully completed with C of O for turnkey investment! Two bedroom voucher rents in the zip code are $3,087/month per AffordableHousing.com. Pro forma 6.7% cap at the purchase price.
$2,400,000
251 8TH Street NE Washington, DC 20002
- Type:
- Townhouse
- Sq.Ft.:
- 3,226
- Status:
- Active
- Beds:
- 6
- Lot size:
- 0.01 Acres
- Year built:
- 1880
- Baths:
- 6.00
- MLS#:
- DCDC2147776
- Subdivision:
- Capitol Hill
ADDITIONAL INFORMATION
An incredibly rare opportunity to own a gorgeous turn-key multi-family property in the heart of Capitol Hill (MU-4 Zoning). Meticulously restored and cared for, this historic home consists of two separate spaces, including a total of four self-sufficient living flats. Live in one house and rent the other; or combine the property into one grand home. Ideal for Airbnb, or short-term and corporate rentals. Located in one of the most sought-after neighborhoods in the city, within walking proximity to the Capitol, public transportation, restaurants, shopping, parks, and museums. Sitting on a corner lot, this property boasts a slightly larger main home in the front (251 8th St NE), with an open living area, two bedrooms and baths upstairs, and a separate studio suite in the lower-level. The rear home (801 C St NE) has a side entrance with an open living area as well. It too has two bedrooms and baths upstairs, and a lower-level studio suite with its own egress. The rear house opens up to a private gated terrace, beautifully paved with heated flagstone. Private heated parking pad for multiple vehicles is included.
- Type:
- Single Family
- Sq.Ft.:
- 1,538
- Status:
- Active
- Beds:
- 3
- Year built:
- 1937
- Baths:
- 4.00
- MLS#:
- DCDC2149102
- Subdivision:
- Trinidad
ADDITIONAL INFORMATION
Spectacularly renovated New Condo Conversion. Turn key, move in ready with exceptional details and finishes.and ample room to enjoy your living experience. 1538 sq/ft of living area with 2 legal egresses in basement and outstanding finishes. This is a totally renovated and property. Custom paint/trim, stainless appliances, stone counters, new from top to bottom and exceptionally tasteful decor from top to bottom with rooftop balconies off of bedrooms. A devine living experience in one of the most historic neighborhoods in DC.Brokerage Owner has financial interest in property
- Type:
- Townhouse
- Sq.Ft.:
- n/a
- Status:
- Active
- Beds:
- n/a
- Lot size:
- 0.05 Acres
- Year built:
- 1953
- Baths:
- MLS#:
- DCDC2147998
ADDITIONAL INFORMATION
Multi-Family investment opportunity in the heart of the emerging Union Market / Trinidad development. This 4-unit building uniquely spans 1520, 1522 and 1524 Queen Street NE on one of the quietest blocks in Trinidad. Each of the buildings 4 units is over 600 square feet and have Central Air Conditioning. Two of the units convey with parking. The prior owner used one of the units as their personal residence and the building has been exceptionally well managed which presents a unique opportunity for a thoughtful owner-occupant/investor to live in one of the units while the income from the other rentals cover the cost of ownership. The South facing building is semi-detached which floods each apartment natural light while also creating options for future development and vertical expansion.
- Type:
- Single Family
- Sq.Ft.:
- 1,380
- Status:
- Active
- Beds:
- 3
- Year built:
- 1913
- Baths:
- 4.00
- MLS#:
- DCDC2148608
- Subdivision:
- Eckington
ADDITIONAL INFORMATION
Interest Rates are DOWN and you can still get in on a 3% Interest Rate through a VA assumable loan! And you don't have to be a veteran! Live Smart & Stylish in the Heart of Eckington Upgrade your DC living in this sophisticated 3-bedroom, 3.5-bathroom condo, perfectly situated in the heart of vibrant Eckington. This meticulously renovated two-level unit offers the ideal blend of modern design, historic charm, and energy efficiency. Nearly 1,400 square feet fully renovated in 2018 and well maintained with private parking, front porch and rooftop deck. Effortlessly streamline your life: Dedicated laundry area keeps your space organized and clutter-free. Energy Star appliances help you save on utilities and reduce your environmental footprint. Open floor plan fosters seamless interaction, perfect for entertaining or relaxing. Sleek chef's kitchen featuring premium stainless steel appliances and quartz countertops fuels your culinary creativity. Luxurious spa-like bathrooms provide a daily dose of pampering. Unwind and entertain: Spacious bedrooms with custom closets for ultimate organization. Rooftop deck with breathtaking city views â perfect for stargazing or summer soirées. Set up a private patio or use the front porch for a serene outdoor escape. Beyond your doorstep: Eckington is steps from the vibrant restaurant scene and lively bars in Bloomingdale, Brookland, Ivy City or Union Market H Street's trendy shops and cultural attractions Easy access to the entire DC metro area via Metro and major highways Ditch the apartment and embrace the lifestyle you deserve. This condo offers the space, privacy, modern finishes, and energy efficiency that busy professionals crave. Schedule a showing today and see why 157 U St. NE is the perfect place to call home! Don't miss the dedicated parking but you can ditch the car; you're walking distance to two different Metro Stations. Open Sunday,9/22 from 1:30-3:30pm.
- Type:
- Single Family
- Sq.Ft.:
- 686
- Status:
- Active
- Beds:
- 1
- Year built:
- 2019
- Baths:
- 1.00
- MLS#:
- DCDC2148036
- Subdivision:
- Eckington
ADDITIONAL INFORMATION
$10,000 Seller's credit!!! Welcome to Lexicon, a modern building in the vibrant NoMa neighborhood. The condo nicely located within building with an exclusive balcony(not facing busy road), excellent condition, featuring tall ceilings, an open floor plan, in-unit laundry. The kitchen boasts white cabinets with ample storage, stainless steel appliances, and a gas range. The living room includes a large walk-in closet organizer and an en-suite bathroom. Lexicon offers numerous amenities, including a 24-hour front desk concierge, fitness center, outdoor pool, party room with kitchen, and business center. Located in Eckington near NoMa and the NoMa Metro (Red Line), this fantastic location is close to Union Market, Trader Joeâs, Gallery Place, Verizon Center, nearby parks, restaurants, and boutiques. It is also conveniently 0.5 miles from routes 1, 29, 50, and I-395.
- Type:
- Townhouse
- Sq.Ft.:
- 2,103
- Status:
- Active
- Beds:
- 3
- Lot size:
- 0.04 Acres
- Year built:
- 1902
- Baths:
- 2.00
- MLS#:
- DCDC2148452
- Subdivision:
- Old City #1
ADDITIONAL INFORMATION
Welcome home to your spacious and inviting end unit row house! This 3-bedroom 2 bath gem with hard wood floors throughout that boasts a cozy ambiance with not one, but two fireplaces currently not used, . Spread across three levels, there's ample space for every need. Old world charm and craftsmanship. Pocket doors, solid woodwork and the potential to be so much more. The basement offers entrance and exit, flexibility as a recreation area or additional living space. Step outside to your fenced yard, front, side,back, providing space for outdoor activities or gardening. The lot is large making the possibilities of additions endless. Street parking ensures convenience for you and your guests. Located on capitol hill and close to the Historic RFK Stadium, commuting is a breeze, while nearby amenities offer shopping, dining, and entertainment options. Don't miss out on this fantastic opportunity to call this wonderful property home!
- Type:
- Single Family
- Sq.Ft.:
- 850
- Status:
- Active
- Beds:
- 2
- Year built:
- 2024
- Baths:
- 2.00
- MLS#:
- DCDC2148798
- Subdivision:
- Carver Langston
ADDITIONAL INFORMATION
Spectacular new ground up construction features exquisite finishes with European White Oak floors throughout, barn doors, marble baths with freestanding tubs, heigh ceilings, oversize windows, in-unit washer dryers, and balconies off the living areas. The booming Carver Langston location provides easy access to all the nightlife and restaurants in H Street and Ivy City, as well as the peaceful tranquility of the National Arboretum across the street. Parking is available for purchase separately. Brick construction ensures minimum maintenance and low condo fees over the years. Pet and Investor friendly. All CofO inspections passed and ready to close asap.
- Type:
- Single Family
- Sq.Ft.:
- 982
- Status:
- Active
- Beds:
- 2
- Year built:
- 2023
- Baths:
- 2.00
- MLS#:
- DCDC2148596
- Subdivision:
- Brookland
ADDITIONAL INFORMATION
Brand new and delivering now! Enjoy a 3% Closing Credit Incentive for a limited time!! Welcome to The Barker, Lock7's latest offering of 29 brand new condominiums - delivering now! FEATURES: Controlled access building with spacious lobby and an elevator that will take you up to the roof top deck and its stunning views of the Basilica! Inside these residences, enjoy the beautifully equipped kitchens with lovely quartz countertops, stainless steel appliances, two-tone cabinetry, wide-plank hardwood flooring throughout and the latest generation Nest smart thermostat. Residence #6 features an open kitchen and living layout, with spacious primary suite. AWESOME LOCATION: Steps from restaurant hotspots The Dew Drop Inn, The Highbinder, City-State Brewing Company and Metrobar. Explore Kracken Kourts & Skates, Alamo Drafthouse Cinema, Giant the The Home Depot, Wired Cycling Fitness Studio, Rhode Island Metro and several community parks outside your doorstep!
- Type:
- Single Family
- Sq.Ft.:
- 2,500
- Status:
- Active
- Beds:
- 3
- Lot size:
- 0.03 Acres
- Year built:
- 1925
- Baths:
- 4.00
- MLS#:
- DCDC2148014
- Subdivision:
- Trinidad
ADDITIONAL INFORMATION
Welcome to 1716 M St NE, a lovely and meticulously maintained 3-bedroom + den, 3.5-bathroom row home located on a one-way street in Trinidad, boasting an impressive amount of square feet (see pic of back of home), two distinct living spaces with two fully equipped kitchens accessible via separate and/or combined entrances. Step inside to discover an inviting open floor plan and be WOWed by the amount of space. The main level features recessed lighting and hardwood floors. Perfect for both everyday living and entertaining, the layout seamlessly flows from the living room to the dining area and kitchen. The kitchen is adorned with granite countertops, stainless steel appliances including a gas range, and provides plenty of storage space. A conveniently located half bath and washer/dryer enhance the practicality of this level. Upstairs are two generously-sized bedrooms and a den containing hardwood floors. The primary suite features a full bath with dual vanities and a walk-in closet with built-in shelving. The den with a skylight and closet offers flexibility for a home office, yoga/meditation room, or guest room. A full bath located in the hallway completes this level. The lower level is a versatile space that can be accessed from the main level or via its own private entrance. Ideal for an in-law suite or potential rental income, this level contains a second kitchen with appliances, full bath, large bedroom, and recreation area plus its own water heater, and washer/dryer for added convenience. Parking pad is available at the rear of the home or optionally add a grill and furniture and use for outdoor entertainment. Located near essential amenities including Aldi, Safeway, and CVS as well as recreational attractions such as the National Arboretum and Langston Golf Course, this home offers easy access to many areas such as the vibrant Union Market, Ivy City, H Street Corridor, DC Street Car which takes you up to Union Station, and major transportation routes like New York Ave, Route 50, and Baltimore Washington Parkway â great for a convenient lifestyle. At this price per SQ FT for the amount of space, this home is a true MUST SEE!
$1,590,000
620 3RD Street NE Washington, DC 20002
- Type:
- Single Family
- Sq.Ft.:
- 2,098
- Status:
- Active
- Beds:
- 5
- Lot size:
- 0.04 Acres
- Year built:
- 1900
- Baths:
- 4.00
- MLS#:
- DCDC2147590
- Subdivision:
- Capitol Hill
ADDITIONAL INFORMATION
Six blocks from the United States Capitol, the Supreme Court, and the Library of Congress . This Beaux-Arts-style home has been renovated for flexible modern living. With a short walk to the Union Station transportation nexus and midway between the historic Eastern Market offering a vibrant mix of artisanal goods, fresh produce, and local fare and Union Market and all that it offers from farm fresh produce to several 4 star restaurants. This residence offers unparalleled access to the heart of Washington, D.C. Beautiful 2 unit property. Main living quarters features large and elegant living room with fireplace and banquet sixed dining room for all your guests. Graceful kitchen off the dr with wonderfull work space and elegant cabinetry. 2nd floor master suite with fireplace, office and deck with great urban views. Third floor offers 2 bedrooms and bath for the kids or guests. Besides the deck, patio and a very large garage for parking and storage. A separate legal 2 bedroom 1 bath unit perfect for rental, guest or in-laws or lovely light filled office. Come see this rare gem today before it is go
$700,000
118 V Street NE Washington, DC 20002
- Type:
- Townhouse
- Sq.Ft.:
- 1,806
- Status:
- Active
- Beds:
- 4
- Lot size:
- 0.05 Acres
- Year built:
- 1912
- Baths:
- 3.00
- MLS#:
- DCDC2147206
- Subdivision:
- Brookland
ADDITIONAL INFORMATION
Welcome to your future homeâa charming semi-detached fixer-upper townhouse on the sun-kissed side of the street, beckoning with its potential and flooded with natural light, awaiting your visionary touch. This property is a prime canvas for your dream abode, offering a residence and an opportunity to craft a lifestyle. As you approach, the sturdy presence of a garage stands ready to shelter your vehicles or perhaps be transformed into a workshop or studio space. Picture yourself pulling into your private enclave, greeted by the promise of transformation. Step inside, and you'll find the lower level boasting ample space, meeting the standards for an in-law suite or ripe for conversion into an income-producing unit. The possibilities are boundless, whether for extended family or rental income. With one of the many renovation loans available, acquiring the funds to purchase and revitalize this gem seamlessly combines acquisition and renovation costs into a single loan. Initially renovated in the 80s, this home is now poised for 2024 updates, offering you a blank slate to infuse modern amenities and your flair. The main level exudes warmth and hospitality. It has served as the hub for family gatherings, entertaining cherished friends, esteemed politicians, and business community members alike. Imagine hosting memorable soirées and forging lifelong connections within these welcoming walls. Ascending to the upper level, a delightful surprise awaitsâa sunroom spanning the entire width of the home. In this tranquil oasis, you can bask in the glow of natural light, sip your morning coffee, or unwind with a book as the world passes by below. This sun-drenched space is a testament to the property's timeless appeal, offering a seamless blend of indoor and outdoor living. To ensure a smooth transition, the title company and Short Sale Done 4 You are the negotiators at your service, facilitating a successful settlement process. Financing options are readily available, easing the path towards making this dream a reality. As you plan your visit during the upcoming open houses, remember to bring your trusted contractors, architects, and interior designers along. Together, let's breathe new life into this charming semi-detached townhouse and transform it into the home of your dreams. Opportunity knocksâwill you answer?
- Type:
- Single Family
- Sq.Ft.:
- 1,729
- Status:
- Active
- Beds:
- 2
- Year built:
- 2024
- Baths:
- 4.00
- MLS#:
- DCDC2148326
- Subdivision:
- Trinidad
ADDITIONAL INFORMATION
Introducing an exceptional opportunity in Trinidad - Brand New Construction with an anticipated Certificate of Occupancy by February 2024. This investment offers a remarkable value proposition, as it is strategically priced at a substantial 20% lower than comparable properties in the area. Act now to secure this unique opportunity and lock in this unbeatable price, all while ensuring that this exclusive offering remains concealed from unrepresented buyers. One of the standout features of this development is the peace of mind it offers through a comprehensive 2-year structural warranty. This commitment to quality and durability underscores the confidence we have in the construction's integrity, giving you added assurance in your investment. 1266 A Unit has 2 bedrooms, One office and 3 full baths over TWO floors. With 1645 SF of interior space, you also have access to the roof deck through the shared stairway on the inside of the building. Each unit within this development boasts 2 to 4 bedrooms and comes equipped with full-sized appliances, enhancing both the convenience and functionality of your new living space. Bosch refrigerators, Rosch Range, Whirlpool Microwave, Frigidaire Dishwashers, and Samsung Front opening Washers and Dryers round out this luxury offering. Moreover, the majority of units grant access to a shared roof deck, where you can enjoy breathtaking views and create lasting memories with friends and family. It's worth noting that each building also features its own private roof deck, shared exclusively among 2-3 residences, ensuring a tranquil and intimate environment. Parking options are readily available to suit your needs. Alternatively, there are 8 outdoor parking lots available off-street, providing convenient accessibility, and these are priced at just $20,000 each. Don't miss out on this exceptional opportunity to own a brand-new, well-appointed property in Trinidad with a promising future and outstanding value. Contact us today to learn more and secure your spot in this exclusive development before it's too late. Outdoor assigned parking spots available at $20k a piece. Condo Docs are available. Condo fees is an estimate. Some interior photos show virtual staging.
- Type:
- Single Family
- Sq.Ft.:
- 1,645
- Status:
- Active
- Beds:
- 2
- Year built:
- 2024
- Baths:
- 3.00
- MLS#:
- DCDC2148322
- Subdivision:
- Trinidad
ADDITIONAL INFORMATION
Introducing an exceptional opportunity in Trinidad - Brand New Construction with an anticipated Certificate of Occupancy by February 2024. This investment offers a remarkable value proposition, as it is strategically priced at a substantial 20% lower than comparable properties in the area. Act now to secure this unique opportunity and lock in this unbeatable price, all while ensuring that this exclusive offering remains concealed from unrepresented buyers. One of the standout features of this development is the peace of mind it offers through a comprehensive 2-year structural warranty. This commitment to quality and durability underscores the confidence we have in the construction's integrity, giving you added assurance in your investment. 1266 A Unit has 2 bedrooms, One office and 3 full baths over TWO floors. With 1645 SF of interior space, you also have access to the roof deck through the shared stairway on the inside of the building. Each unit within this development boasts 2 to 4 bedrooms and comes equipped with full-sized appliances, enhancing both the convenience and functionality of your new living space. Bosch refrigerators, Rosch Range, Whirlpool Microwave, Frigidaire Dishwashers, and Samsung Front opening Washers and Dryers round out this luxury offering. Moreover, the majority of units grant access to a shared roof deck, where you can enjoy breathtaking views and create lasting memories with friends and family. It's worth noting that each building also features its own private roof deck, shared exclusively among 2-3 residences, ensuring a tranquil and intimate environment. Parking options are readily available to suit your needs. Alternatively, there are 8 outdoor parking lots available off-street, providing convenient accessibility, and these are priced at just $20,000 each. Don't miss out on this exceptional opportunity to own a brand-new, well-appointed property in Trinidad with a promising future and outstanding value. Contact us today to learn more and secure your spot in this exclusive development before it's too late. Outdoor assigned parking spots available at $20k a piece. Condo Docs are available. Condo fees is an estimate. Some interior photos show virtual staging.
- Type:
- Single Family
- Sq.Ft.:
- 741
- Status:
- Active
- Beds:
- 1
- Year built:
- 2019
- Baths:
- 1.00
- MLS#:
- DCDC2148116
- Subdivision:
- The Lexicon Condominium
ADDITIONAL INFORMATION
**This property is now eligible for a $8,500 Homebuyer Grant, please reach out for additional details!** Gorgeous open, large 1-bedroom + DEN/STUDY WITH RESERVED GARAGE PARKING & STORAGE. This is the epitome of modern living, nestled in the vibrant NoMa neighborhood. This charming 741 sqft condo, built in 2019, offers a spacious one-bedroom with a den, making it a perfect sanctuary for work-from-home lifestyles. Step into a world bathed in natural light with warm-toned LVP flooring that flows seamlessly throughout the unit. The expansive living area, accentuated by tall ceilings and a gas fireplace, provides a cozy and inviting atmosphere. Adjacent to this is a sleek, fully equipped kitchen that features white cabinetry, quartz countertops, and top-tier stainless steel appliances, including a coveted gas range and upgraded lighting & blinds. The bedroom is a peaceful retreat, boasting a large closets with organizers and an en-suite bathroom with a generous quartz-topped vanity. For added convenience, the unit includes an in-house washer/dryer and an exclusive parking space & storage space. Amenities? The Lexicon has you covered with a 24-hour fitness center, a two-level cascading pool, clubroom, and business center. Situated in Eckington, you're just a short distance away from NoMaâs best â from eclectic eateries to trendy boutiques and essential transit links like Gallaudet Metro and major highways. Whether itâs unwinding at nearby parks or enjoying local bites, life at Unit #202 is more than just living; itâs experiencing the city at its best. This could be your new home sweet home!
- Type:
- Single Family
- Sq.Ft.:
- 1,050
- Status:
- Active
- Beds:
- 2
- Year built:
- 2023
- Baths:
- 3.00
- MLS#:
- DCDC2147958
- Subdivision:
- Trinidad
ADDITIONAL INFORMATION
PRICE REDUCED! Welcome to 22 Park, a new boutique collection of well-appointed condominium residences in the sought-after Carver Langston of Northeast D.C. Rare two-level top floor penthouse with 2 private rooftop terrace spaces, hardwood flooring throughout and move-in ready! The building features secured entry and home intercom system, as well as bike storage. Across from the U.S. National Arboretum. Low Condo Fees! ASK ABOUT OUR LOWER INTEREST RATE PROMOTION FOR THIS PROJECT! FHA AND VA APPROVED! Parking Available!
© BRIGHT, All Rights Reserved - The data relating to real estate for sale on this website appears in part through the BRIGHT Internet Data Exchange program, a voluntary cooperative exchange of property listing data between licensed real estate brokerage firms in which Xome Inc. participates, and is provided by BRIGHT through a licensing agreement. Some real estate firms do not participate in IDX and their listings do not appear on this website. Some properties listed with participating firms do not appear on this website at the request of the seller. The information provided by this website is for the personal, non-commercial use of consumers and may not be used for any purpose other than to identify prospective properties consumers may be interested in purchasing. Some properties which appear for sale on this website may no longer be available because they are under contract, have Closed or are no longer being offered for sale. Home sale information is not to be construed as an appraisal and may not be used as such for any purpose. BRIGHT MLS is a provider of home sale information and has compiled content from various sources. Some properties represented may not have actually sold due to reporting errors.
Washington Real Estate
The median home value in Washington, DC is $597,900. This is higher than the county median home value of $589,800. The national median home value is $219,700. The average price of homes sold in Washington, DC is $597,900. Approximately 37.58% of Washington homes are owned, compared to 52.63% rented, while 9.79% are vacant. Washington real estate listings include condos, townhomes, and single family homes for sale. Commercial properties are also available. If you see a property you’re interested in, contact a Washington real estate agent to arrange a tour today!
Washington, District of Columbia 20002 has a population of 672,391. Washington 20002 is more family-centric than the surrounding county with 23.68% of the households containing married families with children. The county average for households married with children is 23.67%.
The median household income in Washington, District of Columbia 20002 is $77,649. The median household income for the surrounding county is $77,649 compared to the national median of $57,652. The median age of people living in Washington 20002 is 33.9 years.
Washington Weather
The average high temperature in July is 88.8 degrees, with an average low temperature in January of 27.5 degrees. The average rainfall is approximately 43.5 inches per year, with 13.3 inches of snow per year.
