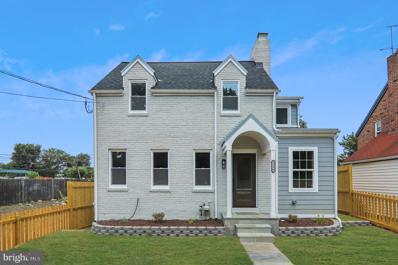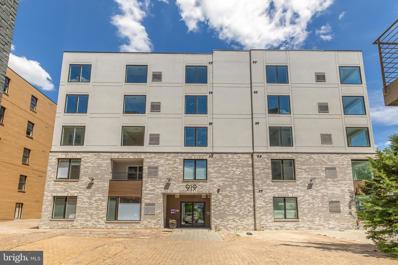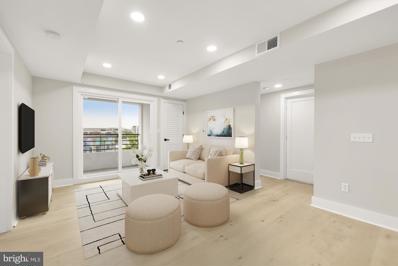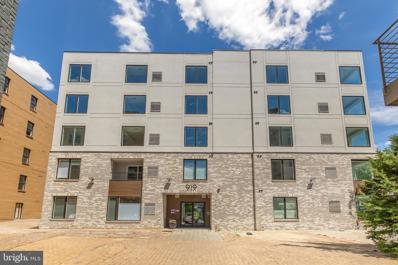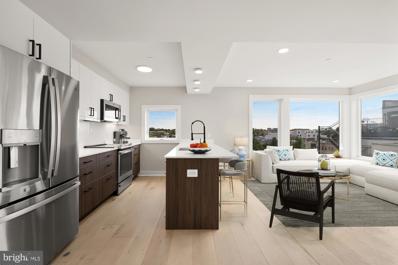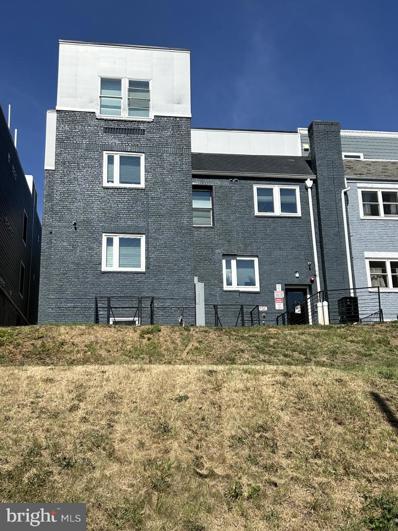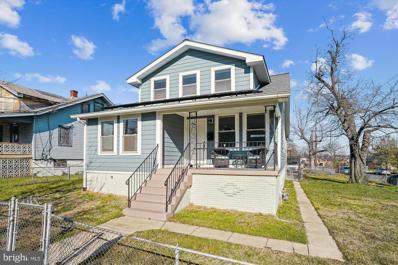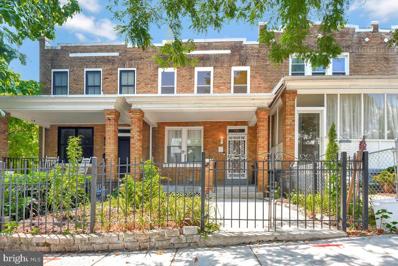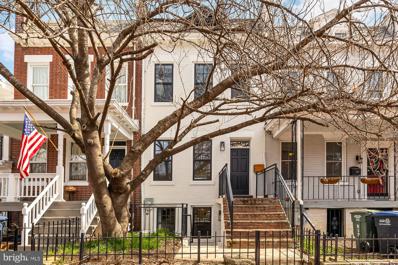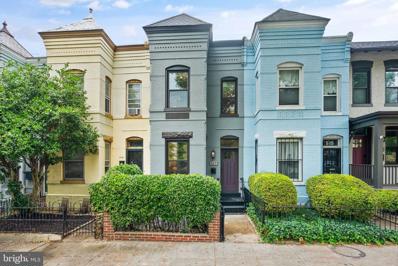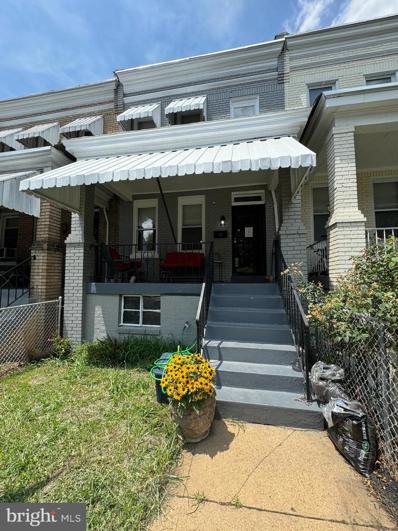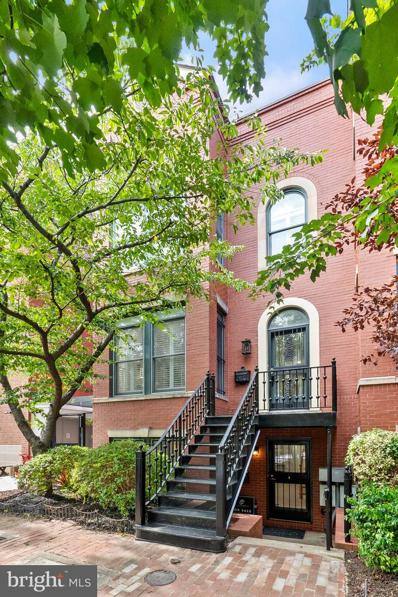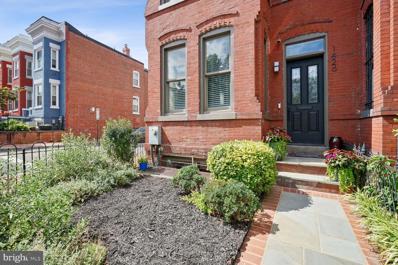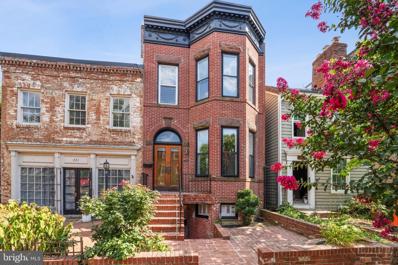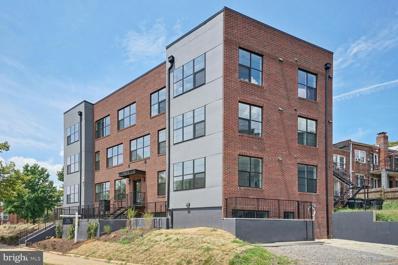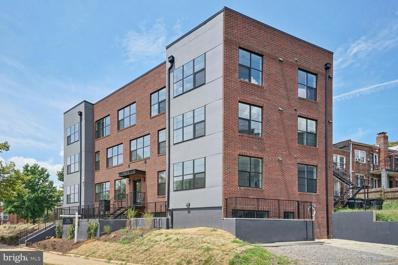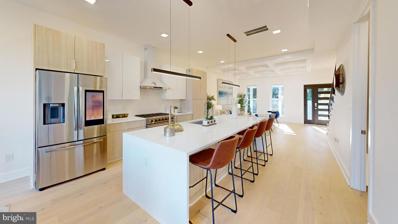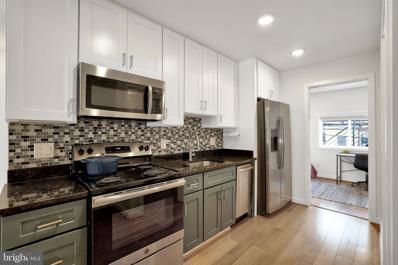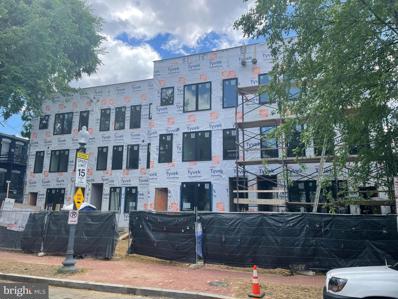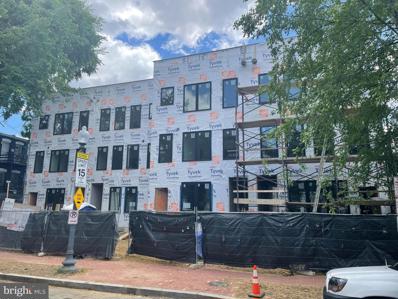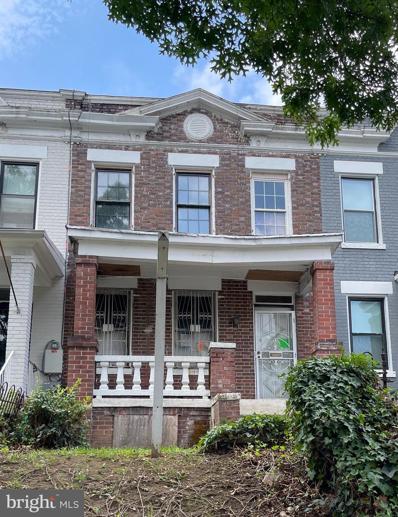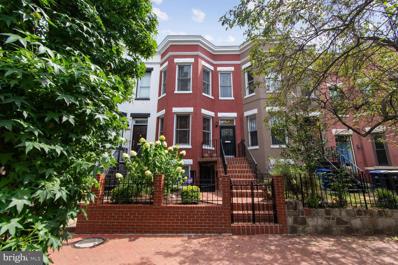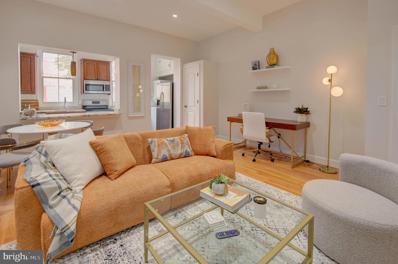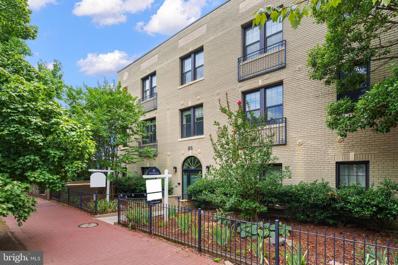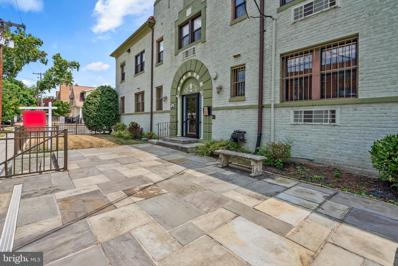Washington DC Homes for Rent
- Type:
- Single Family
- Sq.Ft.:
- 1,791
- Status:
- Active
- Beds:
- 3
- Lot size:
- 0.08 Acres
- Year built:
- 1935
- Baths:
- 4.00
- MLS#:
- DCDC2147826
- Subdivision:
- Woodridge
ADDITIONAL INFORMATION
Discover this gorgeous, fully renovated single-family home in Northeast DC! This hidden gem has been meticulously rebuilt from the studs up, boasting all-new everything. The beautifully landscaped front yard features a newly added privacy fence & gardening beds, plus a gorgeous paver walkway up to the arched entry with brand new custom front door. New windows with designer trim, recessed lighting, luxury vinyl plank flooring, and modern light gray paint can be found throughout the home! The kitchen is accented with white soft-close cabinetry with modern pulls, a large island with pendant lighting & seating, new stainless steel appliances (2024), quartz countertops, white subway tile backsplash, and a breakfast nook. The dining area next to the kitchen features a ceiling fan and a white brick fireplace with mantle flanked by dual entry to the large new home addition where you'll find the main living area with sliding glass door access to the newly built deck, and a powder room with a vanity. The upper level features an expansive primary bedroom suite with tall ceilings, a ceiling fan, recessed lighting, a large walk-in closet, & an en-suite bathroom with dual vanity, hexagon marble tile flooring, and a white subway tile walk-in shower with hexagon marble tile detailing. You will also find two additional bedrooms with overhead lighting and tons of natural light. A hallway bathroom with a white vanity, modern light fixture, hexagon marble tile flooring, & a shower with white subway tile & hexagon marble tile detailing with niche shelving completes this level. The lower level features a huge recreation room, perfect for a second living area or game room. A laundry closet with a new full-sized washer & dryer (2024), and a full bathroom with a white vanity & corner shower complete this space. This level includes a walkout to the fully fenced backyard with stairs up to the deck, making this the perfect spot for entertaining! A crawl space on the side of the home allows for extra storage space and the rear fence gate opens to allow for the option to develop private parking! This neighborhood's mix of residential charm and urban convenience makes this a perfect location for those hoping to balance a peaceful environment with the amenities and excitement of city life. The home is just a stone's throw away from the National Arboretum, less than 5 miles from Downtown DC, and close to numerous nearby shopping & dining options, including Costco & Atlas Brewery! Easy access to Ivy City as well!
- Type:
- Single Family
- Sq.Ft.:
- 916
- Status:
- Active
- Beds:
- 2
- Year built:
- 2023
- Baths:
- 1.00
- MLS#:
- DCDC2150418
- Subdivision:
- H Street Corridor
ADDITIONAL INFORMATION
Step into this exquisite one-bedroom and den residence, thoughtfully designed with ADA-compliant features to ensure accessibility for all. Revel in the bright and airy floor plan, featuring wide plank white oak flooring. The kitchen is adorned with white quartz countertops, distinctive herringbone backsplashes, and a full suite of GE Profile stainless steel appliances, creating the perfect setting for cozy nights in or entertaining guests. Unwind in the serene and spacious primary bedroom, thoughtfully curated with generous closet space. Indulge in the beautiful custom bathroom, showcasing a blend of charcoal, marble, and white tiles, enhanced by sleek matte black fixtures and stylish wood vanities. Explore the possibilities in the expansive den, offering versatile configurations to suit your needs. Immediate occupancy, CofO in hand. Nestled in the lively H Street Corridor, Off 12th Condominiums seamlessly blend modern city living with unparalleled convenience. This vibrant location offers urban amenities at your fingertips, with Union Market, Whole Foods, Trader Joeâs, and top-rated restaurants, cafes, and shops just steps away. Experience the ease of secure keyless entry, in-unit full-size GE washer and dryer, and bike storage, adding to the comfort and convenience of these premier residences. Schedule your tour today and discover why this is the perfect place for those who appreciate accessibility and urban living. All sqft is approximate and not to be used for property valuation. Photos are virtually staged.
- Type:
- Single Family
- Sq.Ft.:
- 1,150
- Status:
- Active
- Beds:
- 2
- Year built:
- 2023
- Baths:
- 2.00
- MLS#:
- DCDC2150416
- Subdivision:
- H Street Corridor
ADDITIONAL INFORMATION
Step into this stunning two-bedroom residence, meticulously designed to offer a vibrant and open floor plan, with wide plank white oak flooring that seamlessly flows to your private balcony; creating an effortless transition for indoor and outdoor living, and providing the ideal space to relax or entertain. The kitchen is adorned with white quartz countertops, distinctive herringbone backsplashes, and a full suite of GE Profile stainless steel appliances, further enhancing the charm of this exceptional unit. Relax in the tranquil and spacious bedrooms, each offering generous closet space for your belongings. Delight in the beautifully designed bathrooms, featuring a harmonious blend of charcoal, marble, and white tiles, complemented by sleek matte black fixtures and stylish wood vanities. Immediate occupancy, CofO in hand. Nestled in the lively H Street Corridor, Off 12th Condominiums seamlessly blend modern city living with unparalleled convenience. This vibrant location offers urban amenities at your fingertips, with Union Market, Whole Foods, Trader Joeâs, and top-rated restaurants, cafes, and shops just steps away. Experience the ease of secure keyless entry, in-unit full-size GE washer and dryer, and bike storage, adding to the comfort and convenience of these premier residences. Schedule your tour today and discover why this is the perfect place for those who appreciate accessibility and urban living. All sqft is approximate and not to be used for property valuation. Photos are virtually staged.
- Type:
- Single Family
- Sq.Ft.:
- 1,172
- Status:
- Active
- Beds:
- 3
- Year built:
- 2023
- Baths:
- 2.00
- MLS#:
- DCDC2150414
- Subdivision:
- H Street Corridor
ADDITIONAL INFORMATION
Welcome to this exquisite two-bedroom and den residence, meticulously designed to offer a bright and airy floor plan, complete with wide plank white oak flooring. The living room features a beautiful picture window, offering a delightful surprise with views of the Washington Monument. The kitchen is adorned with white quartz countertops, distinctive herringbone backsplashes, and a full suite of GE Profile stainless steel appliances, creating the perfect setting for cozy nights in or entertaining guests. Relax in the tranquil and spacious bedrooms, each offering generous closet space for your belongings. Delight in the beautifully designed bathrooms, featuring a harmonious blend of charcoal, marble, and white tiles, complemented by sleek matte black fixtures and stylish wood vanities. Discover the potential of the expansive den, perfect for adapting to your unique needs. Immediate occupancy, CofO in hand. Nestled in the lively H Street Corridor, Off 12th Condominiums seamlessly blend modern city living with unparalleled convenience. This vibrant location offers urban amenities at your fingertips, with Union Market, Whole Foods, Trader Joeâs, and top-rated restaurants, cafes, and shops just steps away. Experience the ease of secure keyless entry, in-unit full-size GE washer and dryer, and bike storage, adding to the comfort and convenience of these premier residences. Schedule your tour today and discover why this is the perfect place for those who appreciate accessibility and urban living. Photos are virtually staged.
- Type:
- Single Family
- Sq.Ft.:
- 712
- Status:
- Active
- Beds:
- 1
- Year built:
- 2023
- Baths:
- 1.00
- MLS#:
- DCDC2150410
- Subdivision:
- H Street Corridor
ADDITIONAL INFORMATION
Step into this modern and stylish one-bedroom corner unit, flooded with natural light. The space is enhanced by the warmth of the wide plank white oak flooring, creating a sleek and inviting atmosphere. The kitchen is adorned with white quartz countertops, distinctive herringbone backsplashes, and a full suite of GE Profile stainless steel appliances, creating the perfect setting for cozy nights in or entertaining guests. Unwind in the serene and spacious primary bedroom, thoughtfully designed with generous closet space. Indulge in the beautifully designed bathroom, showcasing a blend of charcoal, marble, and white tiles, enhanced by sleek matte black fixtures and stylish wood vanities. Immediate occupancy, CofO in hand. Nestled in the lively H Street Corridor, Off 12th Condominiums seamlessly blend modern city living with unparalleled convenience. This vibrant location offers urban amenities at your fingertips, with Union Market, Whole Foods, Trader Joeâs, and top-rated restaurants, cafes, and shops just steps away. Experience the ease of secure keyless entry, in-unit full-size GE washer and dryer, and bike storage, adding to the comfort and convenience of these premier residences. Schedule your tour today and discover why this is the perfect place for those who appreciate accessibility and urban living. All sqft is approximate and not to be used for property valuation. Photos are virtually staged.
$5,500,000
1944 3RD Street NE Washington, DC 20002
- Type:
- Twin Home
- Sq.Ft.:
- n/a
- Status:
- Active
- Beds:
- n/a
- Lot size:
- 0.16 Acres
- Year built:
- 2023
- Baths:
- MLS#:
- DCDC2150330
- Subdivision:
- Eckington
ADDITIONAL INFORMATION
This is an amazing investment opportunity that has subsidized guaranteed rents. It has been completely renovated into 2â6-bedroom, 4-5 bedroom and 1-4 bedroom fully self-contained multifamily apartment building located in a great neighborhood. Fully leased and ready to start earning you income. The tenants have not been given their TOPA rights but should not be an issue. It has a large lot with parking in the rear. Close to the Rhode Island Metro station, Union Market, stores and restaurants on 12th street.
- Type:
- Single Family
- Sq.Ft.:
- 2,451
- Status:
- Active
- Beds:
- 5
- Lot size:
- 0.13 Acres
- Year built:
- 1929
- Baths:
- 4.00
- MLS#:
- DCDC2131704
- Subdivision:
- Woodridge
ADDITIONAL INFORMATION
*Price Adjustment, Now at $895k!* Interest rates have you down? This property has a VA Loan that can be assumed. The interest rate is 2.25% and the loan balance is $370k. Sitting on a large corner lot just down the street from the gorgeous Arboretum, 2122 Rand Pl NE is anyone's dream home, just waiting for a new owner! This 3-level detached home holds 5 bedrooms, 3.5 baths across 2,589 square feet. The home is perfect for the typical homeowner or the savvy investor looking for a property with a POTENTIAL ADU in the lower level. The lower level has its own entrance, another legal egress point in the bedroom, a separate bath, and a legal ceiling height. Earn rent while living upstairs! Stepping up to the covered front porch and into the home, you are immediately greeted by a huge open concept space on the main level, encompassing the living room, dining room and kitchen. This layout is perfect for entertaining and creating a cozy, yet spacious environment. Two bedrooms sit on the main level, one being the primary bedroom with vaulted ceilings and an en-suite renovated bathroom. The other room could double as a large home office or a den! The galley island kitchen holds many luxurious updates, including a built-in wine fridge, high-quality painted cabinetry (and lots of storage to boot), and access to the back balcony, further opening up the space. Heading upstairs, you see 3 bedrooms, each containing ample closet space and large sun-filled windows as well as a large full bathroom in the hallway. Additionally, there is plenty of attic space to act as additional storage. On the lower level, you find another large bedroom, a full bathroom in addition to a recreation room with recessed lighting and LVP flooring. The private English basement entrance to the lower level is an added plus, perfect for guests staying over or in-laws in town! Outside, the fully fenced yard is spacious and level and the lot contains two private driveway parking spots, rare for DC or really any city living!! Enjoy time on your lush green lawn hosting cookouts, bonfires or nights camped out under the stars. The home is also a perfect fit for those who care about the environment and want to save on energy costs. It boasts solar panels that produce over 9 SREC's (Solar Renewable Energy Credits). In this home, you have the convenience of living within the District combined with the lot space of suburbia- best of both worlds! The National Arboretum is literally down the block from you, just head right down Rand Place and you are at the entrance! Enjoy long strolls along the 450 acres of curated landscaping, gardens, and seasonal showcases, whenever you want! Just across the road on New York Avenue, you'll find an array of restaurants, Planet Fitness, CrossFit, Target, coffee shops, gas stations and so much more! All of life's luxuries, right outside your front door!
- Type:
- Single Family
- Sq.Ft.:
- 2,006
- Status:
- Active
- Beds:
- 4
- Lot size:
- 0.03 Acres
- Year built:
- 1925
- Baths:
- 3.00
- MLS#:
- DCDC2148528
- Subdivision:
- Eckington
ADDITIONAL INFORMATION
Introducing this charming 4 bedroom, 2 1/2 bath home in the heart of Washington, D.C. Featuring a new roof, a walk-in shower, a newly finished basement, a new hot water heater, and stunning hardwood floors, this property offers both comfort and style. Step outside to enjoy the new deck, perfect for outdoor gatherings or relaxation. Located near Capitol Hill, the National's Stadium, Northern Virginia, and Maryland, this home provides easy access to all the conveniences of city living. With plenty of potential, the 4th bedroom even has a hook-up for an upstairs kitchen, making it a versatile space to suit your needs. Don't miss out on this fantastic opportunity to customize and make this home your own!
$1,249,000
815 10TH Street NE Washington, DC 20002
- Type:
- Single Family
- Sq.Ft.:
- 1,794
- Status:
- Active
- Beds:
- 4
- Lot size:
- 0.04 Acres
- Year built:
- 1912
- Baths:
- 4.00
- MLS#:
- DCDC2150648
- Subdivision:
- Atlas District
ADDITIONAL INFORMATION
Welcome to this stunning 4-bedroom, 3.5-bathroom townhouse located at 815 10th St NE, in the heart of Washington, DC. This beautifully appointed property renovated down to the studs in 2020 by Dilan Homes finished with all new mechanical, electrical, plumbing As you enter you're greeted by an inviting open floor plan, boasting ample natural light and elegant hardwood floors throughout. The gourmet kitchen is a chef's dream, featuring high-end stainless steel appliances, gorgeous countertops, and plenty of storage space. The primary bedroom is a serene retreat, complete with a spacious layout and a luxurious ensuite bathroom. The additional bedrooms are generously sized, offering flexibility for guests and a home office. The lower level of the home doubles as additional living space, a bedroom, a full bathroom, and a kitchenette. This space is great for an in-law suite with both front and back regresses, and it is complete with an additional washer/dryer. Step outside to the expansive private backyard oasis, perfect for al fresco dining and entertaining or for your four-legged friends! Conveniently located in a vibrant neighborhood, this townhouse offers easy access to a variety of dining, shopping, and entertainment options. With its proximity to public transportation and major thoroughfares, commuting around the city is a breeze. Square footage is approximate. If KVS Title is used, KVS will credit the buyer $500 at settlement.
- Type:
- Single Family
- Sq.Ft.:
- 1,806
- Status:
- Active
- Beds:
- 4
- Lot size:
- 0.02 Acres
- Year built:
- 1900
- Baths:
- 3.00
- MLS#:
- DCDC2148226
- Subdivision:
- Capitol Hill
ADDITIONAL INFORMATION
Welcome to 517 14th St NE. Nestled in the heart of Capitol Hill, this exceptional townhome offers a blend of modern amenities while maintaining the home's original charm. As you step up to this stately DC property and step inside, you are basked in sunlight from the very front of the property all the way to the back. Follow the gleaming hardwood floors to the recently upgraded kitchen, where you'll find granite countertops, an abundance of cabinet space, and brand-new appliances. With the oversized pantry, there is significant storage space for your goods. Upgrades were done thoughtfully by today's standards while keeping the home's character in mind. The upper-level houses a generously sized primary bedroom outfitted with two large closets and a customized en-suite bathroom. Two additional bedrooms can be used in various ways. However, you choose. This home's flexibility caters to whatever your needs may be. An additional full bathroom completes the upper level, making this home move-in ready. If you are looking for additional space to use as a recreational area, an in-law suite, or guest quarters, look no further. The basement offers versatile living options with rare features, including high ceilings, a large family room filled with natural light, a separate bedroom, and a full bathroom. This home is a sweet marriage between comfortability and convenience. As you make your way to the spacious patio deck, more upgrades abound. The newly extended deck was crafted with composite deck board and a state-of-the-art custom pergola from Struxure, ensuring durability and low maintenance for years. This private outdoor space also includes a remote-controlled garage door. The deck was positioned intentionally to offer additional storage space underneath. For those human and furry friends seeking more outdoor space, this home is beautifully situated between the Kingman Park Dog Park and the iconic Lincoln Park. If you'd rather be part of the action, you'll be perfectly placed a short distance from the vibrant H Street Corridor as well as the bustling Union Market area. Walk or bike to either spot for delicious dining options, rooftop bars, local retailers, and community events. Experience it all at 517 14th St NE!
- Type:
- Single Family
- Sq.Ft.:
- 1,487
- Status:
- Active
- Beds:
- 3
- Lot size:
- 0.03 Acres
- Year built:
- 1927
- Baths:
- 2.00
- MLS#:
- DCDC2149370
- Subdivision:
- Trinidad
ADDITIONAL INFORMATION
Well maintained home being sold As Is. Welcome to this beautiful, move-in ready 3-bedroom, 2 full bathroom townhome in a thriving community near the vibrant H Street corridor! This home offers ample living space, including a fully finished walk-out basement perfect for entertainment or additional living quarters. Personal parking pad in the rear. The main level features an extended bump-out, ideal for a home office or a cozy family room. The owner's suite also includes a generous bump-out, providing a serene sitting area to unwind after a long day. Enjoy the convenience of off-street parking and the charm of a bustling neighborhood. You'll be within close proximity to Union Market, Gallaudet University, the Arboretum, and a variety of shopping options, restaurants, pubs, and more! Donât miss out on the opportunity to make this beautiful townhome your own. Schedule a showing today! Seller prefers Velocity National Title, Glynis Thomas
- Type:
- Townhouse
- Sq.Ft.:
- 3,148
- Status:
- Active
- Beds:
- 5
- Lot size:
- 0.05 Acres
- Year built:
- 2001
- Baths:
- 4.00
- MLS#:
- DCDC2137098
- Subdivision:
- Old City #1
ADDITIONAL INFORMATION
Welcome to this exquisite, sun-drenched, end-unit townhouse in a prime Capitol Hill location with over 3,100 finished square feet. A true gem, this home perfectly blends modern construction, built in 2001, with soaring ceilings, modern amenities, and classic Capitol Hill charm. Upstairs, you will find a renovated (2024) 3 bedroom, 2.5 bath suite spanning over 2100 square feet, including a brand new kitchen with Bertozzini appliances, elegant ice white shaker cabinets, and luxurious quartz countertops, as well as a separate butlerâs pantry. The main level flows wonderfully, with a large formal living room with a gas fireplace and built-in cabinetry into the expansive formal dining room. The kitchen flows right into a flex living space and a spacious patio. The primary bedroom is expansive with a walk-in closet and luxury bath. The additional two bedrooms are sizable, connecting via an updated Jack and Jill bath. Downstairs, youâll find a fully-equipped 2 bedroom, 1 bath English basement with both front and rear entry, perfect for a rental, last rented at $2,700/mo., nanny-suite, or extra living area. Two, reserved, off-street parking spaces included. Convenient location - blocks from the U.S. Capitol, Supreme Court, and Library of Congress. Enjoy the city life, being close to Lincoln Park, Stanton Park, Eastern Market, and the heart of Capitol Hill. Don't miss this perfect blend of historic charm and modern convenience in an unbeatable location! Schedule your tour today!
- Type:
- Townhouse
- Sq.Ft.:
- 2,066
- Status:
- Active
- Beds:
- 4
- Lot size:
- 0.02 Acres
- Year built:
- 1914
- Baths:
- 3.00
- MLS#:
- DCDC2147650
- Subdivision:
- Capitol Hill
ADDITIONAL INFORMATION
This beloved end-unit Victorian has been restored with attention to detail to its infrastructure and design aesthetic. Youâll immediately notice the light filtering in from a wall of double-paned windows, the dueling fireplacesâone functioning, one for symmetry--and the exposed brick that warms the opposing wall and kitchen hearth. Youâll love the sleek radiators that give a European flair to this preferred heating source, the mudroom with custom cabinets for family essentials before walking out the door, and the basement with 8ft-ceilings, recessed lighting, spacious bedroom and full bath. Radiant-floor heated bathroom, multi-room custom closets, new tankless water heater and boiler, a lifetime roof warranty, and outdoor secured storage are all high-end details that accompany this full house renovation and elevate it from all others on the market.
- Type:
- Twin Home
- Sq.Ft.:
- 2,541
- Status:
- Active
- Beds:
- 4
- Lot size:
- 0.03 Acres
- Year built:
- 1905
- Baths:
- 3.00
- MLS#:
- DCDC2149952
- Subdivision:
- Capitol Hill
ADDITIONAL INFORMATION
Owner/Investor Alert! Location! Location! Location! Semi-detached circa 1905 brick bayfront boasting THREE exposures - North, South, West - superbly situated in the Shadow of the US Capitol, mere baby steps to the Supreme Court, Senate Office Buildings and a quick walk to Union Station and the Metro Rail. Renewed and refreshed, move right in and on your own schedule, return the sparkle! Grand Entertainer living room with wood burning fireplace and built-ins, sun drenched kitchen with dining area opening onto delightful deck. Primary bedroom with big bay windows and fireplace. Glowing wood floors throughout, exposed brick walls, high ceilings. Newer HVAC, New Roof 2022 with transferable warranty. Parking Space available for rent. BONUS: One Bedroom rental unit with fireplace, washer dryer, and Certificate of Occupancy to help defray your mortgage.
- Type:
- Single Family
- Sq.Ft.:
- 637
- Status:
- Active
- Beds:
- 1
- Lot size:
- 0.08 Acres
- Year built:
- 2024
- Baths:
- 1.00
- MLS#:
- DCDC2150138
- Subdivision:
- Carver Langston
ADDITIONAL INFORMATION
This spectacular 11 unit new construction development will be the envy of H Street for years to come. European White Oak floors throughout, matching Quartz kitchen counters, stainless steel appliances, washer / dryer in unit, marble look porcelain baths, high ceilings with oversize windows, and large open floor plan. This two level penthouse unit features a wet bar and two roof decks with monument views. The booming Carver Langston location provides easy access to all the nightlife, grocery stores and restaurants in H Street and Ivy City. Parking is available for purchase separately. Solid construction ensures minimum maintenance and low condo fees over the years. Pet and Investor friendly.
- Type:
- Single Family
- Sq.Ft.:
- 637
- Status:
- Active
- Beds:
- 1
- Lot size:
- 0.08 Acres
- Year built:
- 2024
- Baths:
- 1.00
- MLS#:
- DCDC2150122
- Subdivision:
- Carver Langston
ADDITIONAL INFORMATION
This spectacular 11 unit new construction development will be the envy of H Street for years to come. European White Oak floors throughout, matching Quartz kitchen counters, stainless steel appliances, washer / dryer in unit, marble look porcelain baths, high ceilings with oversize windows, and large open floor plan. The booming Carver Langston location provides easy access to all the nightlife, grocery stores and restaurants in H Street and Ivy City. Parking is available for purchase separately. Solid construction ensures minimum maintenance and low condo fees over the years. Pet and Investor friendly.
$1,299,999
909 11TH Street NE Washington, DC 20002
- Type:
- Single Family
- Sq.Ft.:
- 2,324
- Status:
- Active
- Beds:
- 4
- Lot size:
- 0.03 Acres
- Year built:
- 1915
- Baths:
- 4.00
- MLS#:
- DCDC2149844
- Subdivision:
- Capitol Hill East
ADDITIONAL INFORMATION
Welcome to the epitome of modern living in the heart of Capitol Hill! Presenting a brand-new, two-unit building designed for today's lifestyle needs. Each unit is meticulously crafted with its own separate HVAC system, washer/dryer, Pepco meter, and water sub-meter, ensuring convenience and efficiency. The detached single-family dwelling exudes contemporary charm with its open floor plan, offering the perfect blend of style and functionality. The first-floor Accessory Dwelling Unit (ADU) features a thoughtfully designed layout, comprising one bedroom, a fully equipped kitchen, spacious living and dining areas, a full bathroom, and separate heating and cooling. Ascending to the main unit spanning the second and third floors, you'll be greeted by a spacious kitchen adorned with modern amenities, seamlessly flowing into the comfortable living and dining areas. A convenient powder room and separate HVAC system enhance the functionality of the space. Venture upstairs to discover the tranquility of three bedrooms, two full bathrooms, a convenient half bathroom, and an additional washer/dryer for added convenience. Throughout the entire building, enjoy the warmth of beautiful hardwood flooring and bask in ample natural light filtering through large windows. Outside, unwind on the expansive double front porch or host lively BBQ gatherings in the fully fenced backyard, offering privacy and seclusion. With one assigned parking space, convenience is at your fingertips. This exceptional property is ideally situated just steps away from the vibrant H Street corridor, renowned for its eclectic array of restaurants, cafes, and boutique shops. Immerse yourself in the dynamic energy of this bustling neighborhood, where culinary delights and cultural experiences await at every turn. Beyond the immediate allure of H Street, residents enjoy effortless access to Union Station and the iconic United States Capitol, both mere minutes away. Whether you're commuting for work or exploring the rich history and landmarks of the nation's capital, convenience is always at your doorstep. Indulge in the ultimate urban lifestyle, where every amenity and attraction is within reach. From trendy eateries to historic landmarks, this coveted location offers the perfect blend of excitement and convenience. Experience the best of Capitol Hill livingâschedule your visit today! Seller will entertain all reasonable offers on Wednesday 8/21/24
- Type:
- Single Family
- Sq.Ft.:
- 705
- Status:
- Active
- Beds:
- 3
- Year built:
- 1930
- Baths:
- 1.00
- MLS#:
- DCDC2149818
- Subdivision:
- Trinidad
ADDITIONAL INFORMATION
Ask about a first time buyerâs grant (no payback) reducing your cash-to-close to less than $12k! Welcome to 1247 Penn St NE, a fantastic opportunity in the vibrant Trinidad neighborhood. Fully renovated in 2018, this well-maintained condo features three legal bedrooms with the flexibility of use for additional living space, home office/gym, a roommate setup or otherwise. Step inside and you are greeted with an open concept floorplan updated with Brazilian hardwoods, a two toned shaker-style kitchen, and stainless steel appliances. The front bedroom is currently setup as a tv room which could accommodate a sleeper sofa for guests but also meets all bedroom code requirements. Round the corner behind the kitchen and another private bedroom shines with its South-facing exposures. Passing by the renovated bath and in-unit washer dryer, the rear third bedroom is large enough for a daybed + office setup and leads to the rear paver patio. The building owners share access to this space and its large grill while it also provides access to the condo's private storage unit. Located in the desirable neighborhood of Trinidad, this home offers easy access to a variety of amenities and attractions. Enjoy the vibrant energy of nearby H Street restaurants, cafes, and shops or pop over to Union Market just a short distance away. Convenient transportation options including nearby bus lines, the free H St trolley and easy highway access make commuting a breeze.
$1,599,900
505 L NE Unit LL Washington, DC 20002
- Type:
- Single Family
- Sq.Ft.:
- 2,123
- Status:
- Active
- Beds:
- 4
- Year built:
- 2024
- Baths:
- 9.00
- MLS#:
- DCDC2147260
- Subdivision:
- Noma
ADDITIONAL INFORMATION
Amazing new 4 level townhome style condos! Chefs kitchens, whole floor primary suite! Private roof decks and so much more!
$1,499,900
505 L NE Unit UP Washington, DC 20002
- Type:
- Single Family
- Sq.Ft.:
- 2,123
- Status:
- Active
- Beds:
- 4
- Year built:
- 2024
- Baths:
- 9.00
- MLS#:
- DCDC2147254
- Subdivision:
- Noma
ADDITIONAL INFORMATION
Amazing new 4 level townhome style condos! Chefs kitchens, whole floor primary suite! Private roof decks and so much more!
- Type:
- Single Family
- Sq.Ft.:
- 1,646
- Status:
- Active
- Beds:
- 3
- Lot size:
- 0.04 Acres
- Year built:
- 1911
- Baths:
- 2.00
- MLS#:
- DCDC2148286
- Subdivision:
- Old City #1
ADDITIONAL INFORMATION
BRING YOUR VISION AND MAKE THIS BLANK CANVAS YOUR HOME! Or build it out into a 2-unit Multi-Family or Condo conversion. This traditional rowhome has been gutted and is ready to be built out the way you want it! Home has large covered front porch, and a private rear yard with 2 parking spots. Basement ceilings are higher than 7' and has rear entrance so potential exists to create separate living space.
$1,450,000
507 G Street NE Washington, DC 20002
- Type:
- Single Family
- Sq.Ft.:
- 2,200
- Status:
- Active
- Beds:
- 4
- Lot size:
- 0.03 Acres
- Year built:
- 1909
- Baths:
- 4.00
- MLS#:
- DCDC2149656
- Subdivision:
- Capitol Hill
ADDITIONAL INFORMATION
PRICE IMPROVEMENT - Welcome to Capitol Hill living at its finest! This gorgeous home offers a flexible duplex floor plan that opens up a world of possibilities. Whether youâre looking for an in-law suite or an INCOME-GENERATING rental unit, this property adapts to your needs. Step inside and discover an abundance of natural light, exposed brick, and beautiful hardwood floors on the main levels. Youâll appreciate the thoughtful details, including plenty of storage and dedicated 20-amp outlets throughout. As for the heart of the home: the fully renovated gourmet kitchen is complete with top-of-the-line Viking appliances and new countertops and cabinets. The basement level, with its separate gas and electric meters, boasts its own private entrances, washer and dryer and a fully updated kitchen and full bathroom. Itâs perfect as an additional source of long-term and short-term rental income. Location? Unbeatable! Just blocks away from the U.S. Capitol and the historic H Street Corridor, where youâll find a Whole Foods, Starbucks, Wells Fargo, Petco, CVS, and a delightful array of restaurants and eateriesâall within reach. Donât miss out on owning a home in one of D.C.'s most coveted and historical neighborhoods. Schedule your showing today and prepare your offer! Sold As-Is.
$1,600,000
208 T Street NE Washington, DC 20002
- Type:
- Multi-Family
- Sq.Ft.:
- n/a
- Status:
- Active
- Beds:
- n/a
- Lot size:
- 0.06 Acres
- Year built:
- 1938
- Baths:
- MLS#:
- DCDC2149314
- Subdivision:
- Eckington
ADDITIONAL INFORMATION
208 T St NE offers an incredible opportunity to own a four-unit building in one of DC's most sought-after neighborhoods â Eckington. This prime location provides residents with the best of both worlds: tranquil, tree-lined streets and easy access to the city's vibrant amenities. Beyond the property's boundaries, you'll find a wealth of attractions just blocks away. The neighborhood boasts locally-owned grocery stores and restaurants, offering a diverse food and dining experience. Within minutes, you can savor the best rigatoni in DC at The Red Hen. Street parking is always available, and a prestigious STEM magnet school is conveniently located less than a block away. This remarkable quadplex promises a worry-free lifestyle in DC. It features two furnished units with rents that consistently exceed the market rate. The impeccably renovated four-unit property is situated in a prime downtown DC location, ensuring great income potential and significant equity growth. Each unit is equipped with its own central AC and heat, as well as in-unit washers and dryers, making it a hassle-free, turnkey investment. The kitchens in each unit boast granite countertops and stainless steel appliances, adding a touch of modern elegance. Additionally, the two top-level units have high ceilings, enhancing their spacious feel. Each unit is thoughtfully designed with one bedroom and one bathroom, ensuring comfort and functionality for tenants. You have the flexibility to either invest immediately or live in one unit while renting out the other three. Currently, two units are rented as short-term rentals, one unit is owner-occupied, and one unit is occupied by a tenant. This setup provides a unique opportunity to tailor your investment according to your goals. While the units are typically always occupied, the seller has left two units as short term rentals/vacant to offer additional flexibility. Be sure to check zoning for potential add-on possibilities as well. Opportunities like this are rare in DC, making this property a must-see. Enjoy the benefits of living in one unit while renting out the others, all in an incomparable location. 208 T St NE is more than just a property; it's a gateway to experiencing the best of DC living.
- Type:
- Single Family
- Sq.Ft.:
- 410
- Status:
- Active
- Beds:
- 1
- Year built:
- 1927
- Baths:
- 1.00
- MLS#:
- DCDC2148930
- Subdivision:
- Capitol Hill
ADDITIONAL INFORMATION
Welcome to your new home! This top-floor, bright, and spacious condo is nestled in the highly sought-after Capitol Hill neighborhood on a tranquil tree-lined street. It's perfectly positioned just steps away from everything Washington, D.C. has to offer. This open floor plan condo combines modern style with practical features. It features beautiful hardwood floors, recessed lighting, a generously sized bedroom, and ample closet space, ensuring both comfort and functionality. The in-unit washer and dryer add a layer of convenience to your everyday living. The gourmet kitchen is equipped with quartz countertops, custom cabinets, and stainless steel appliances. It's ideal for both casual dining and entertaining guests. This home is part of a boutique condo building enhancing its appeal. You'll love the prime location, just blocks away from Union Station Metro, Union Station itself, the Senate buildings, the Supreme Court, the Capitol Building, and a variety of shopping options including Whole Foods. The proximity to the Trolley stop and Capital Bikeshare makes commuting a breeze. Enjoy the local Farmer's Market every Saturday, and explore nearby attractions such as Union Market and Eastern Market. The vibrant local scene offers a plethora of dining and entertainment options. You're just steps from popular spots like Maketto, Pursuit Wine Bar, Stable, Biergarten Haus, and Wydown Coffee Shop, among many others. Experience the ultimate in D.C. living with this perfect blend of luxury, convenience, and community. Welcome home!
- Type:
- Single Family
- Sq.Ft.:
- 885
- Status:
- Active
- Beds:
- 2
- Year built:
- 1936
- Baths:
- 1.00
- MLS#:
- DCDC2149504
- Subdivision:
- Brookland
ADDITIONAL INFORMATION
Hello and welcome to 315 Evarts Street NE, Washington DC a modern and fantastic 2-Bed 1 Bath Condo Experience the perfect blend of comfort and modern style in this modern move-in ready 2-bedroom condo. Featuring beautiful hardwood floors, an updated kitchen/bathroom and open living space. Easy first floor condo living with sun-filled exposure ensures a bright and inviting atmosphere throughout the day. Enjoy the convenience of having an in-unit washer/dryer. Check out the floor plan and book a showing!! The location is unbeatable, with two Metro stations nearby, providing quick and easy access to everything Washington DC has to offer. Explore the vibrant Monroe Street Market, Catholic University, and the diverse dining options on Brookland's 12th Street. You're a short walk or drive to all that Brookland and DC has to offer. Embrace urban living with this prime location that combines historic charm, modern amenities, and unparalleled convenience. This condo at 315 Evarts Street NE is not just a place to live; itâs a lifestyle. Don't miss the opportunity to make it your new home! Seller is offering $5k closing credit on acceptable contracts closing before the end of Aug 2024!! Open House this Sat July 13th 3-5pm
© BRIGHT, All Rights Reserved - The data relating to real estate for sale on this website appears in part through the BRIGHT Internet Data Exchange program, a voluntary cooperative exchange of property listing data between licensed real estate brokerage firms in which Xome Inc. participates, and is provided by BRIGHT through a licensing agreement. Some real estate firms do not participate in IDX and their listings do not appear on this website. Some properties listed with participating firms do not appear on this website at the request of the seller. The information provided by this website is for the personal, non-commercial use of consumers and may not be used for any purpose other than to identify prospective properties consumers may be interested in purchasing. Some properties which appear for sale on this website may no longer be available because they are under contract, have Closed or are no longer being offered for sale. Home sale information is not to be construed as an appraisal and may not be used as such for any purpose. BRIGHT MLS is a provider of home sale information and has compiled content from various sources. Some properties represented may not have actually sold due to reporting errors.
Washington Real Estate
The median home value in Washington, DC is $597,900. This is higher than the county median home value of $589,800. The national median home value is $219,700. The average price of homes sold in Washington, DC is $597,900. Approximately 37.58% of Washington homes are owned, compared to 52.63% rented, while 9.79% are vacant. Washington real estate listings include condos, townhomes, and single family homes for sale. Commercial properties are also available. If you see a property you’re interested in, contact a Washington real estate agent to arrange a tour today!
Washington, District of Columbia 20002 has a population of 672,391. Washington 20002 is more family-centric than the surrounding county with 23.68% of the households containing married families with children. The county average for households married with children is 23.67%.
The median household income in Washington, District of Columbia 20002 is $77,649. The median household income for the surrounding county is $77,649 compared to the national median of $57,652. The median age of people living in Washington 20002 is 33.9 years.
Washington Weather
The average high temperature in July is 88.8 degrees, with an average low temperature in January of 27.5 degrees. The average rainfall is approximately 43.5 inches per year, with 13.3 inches of snow per year.
