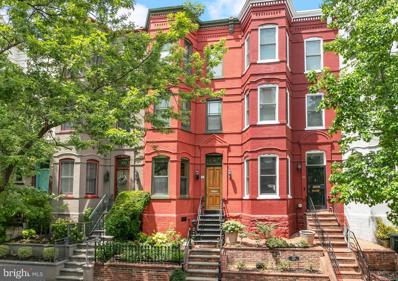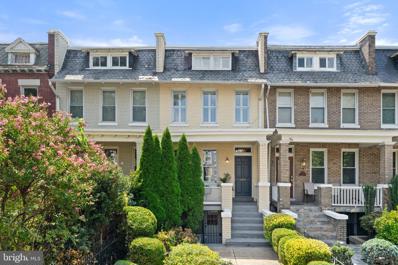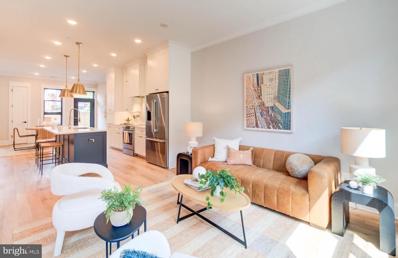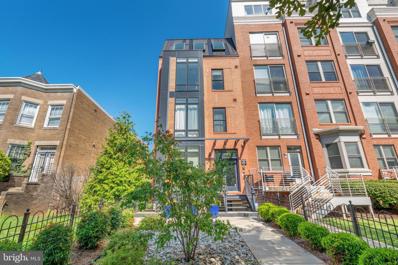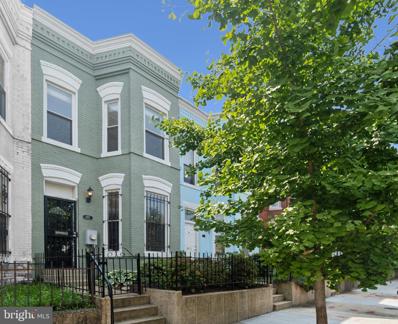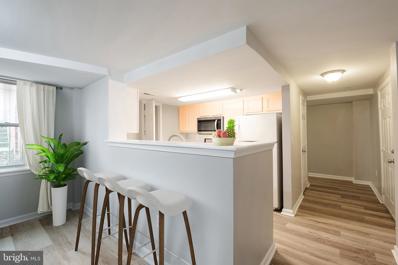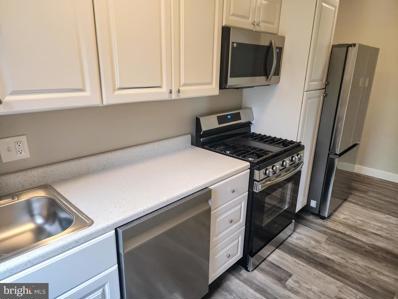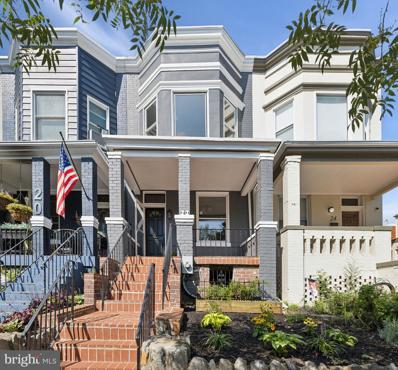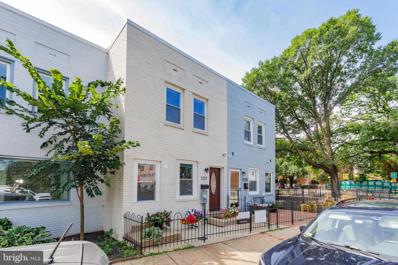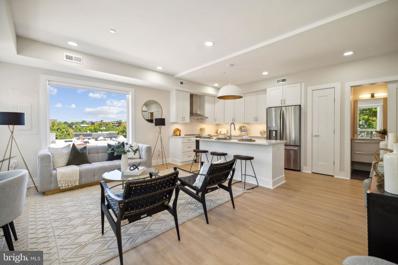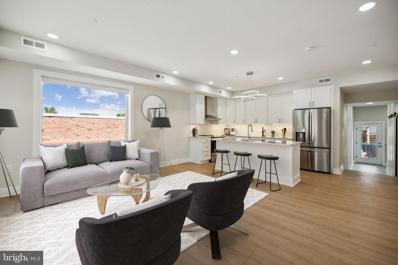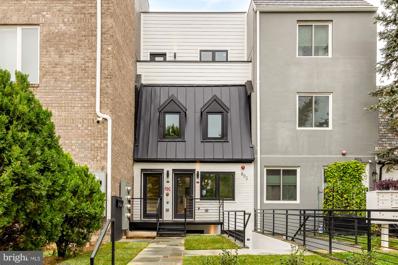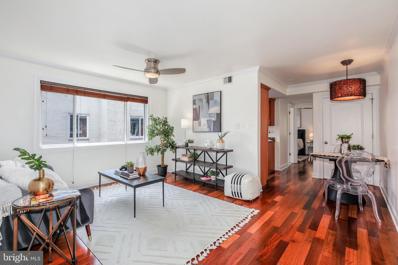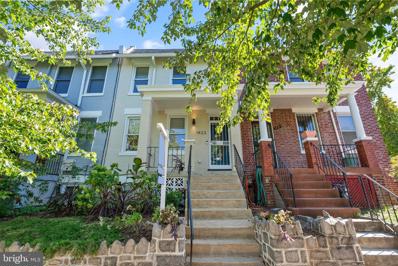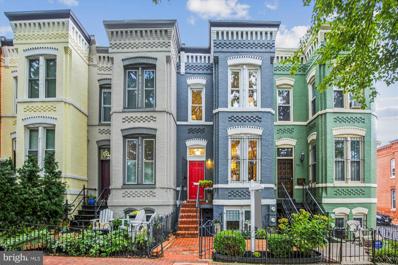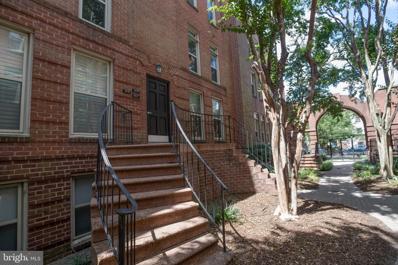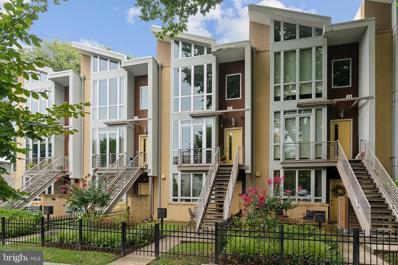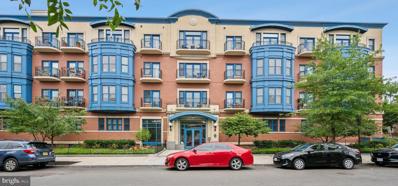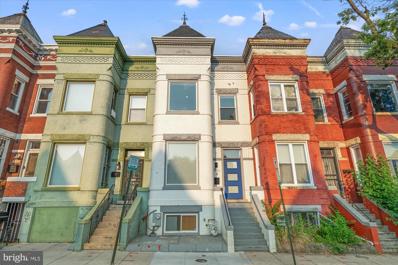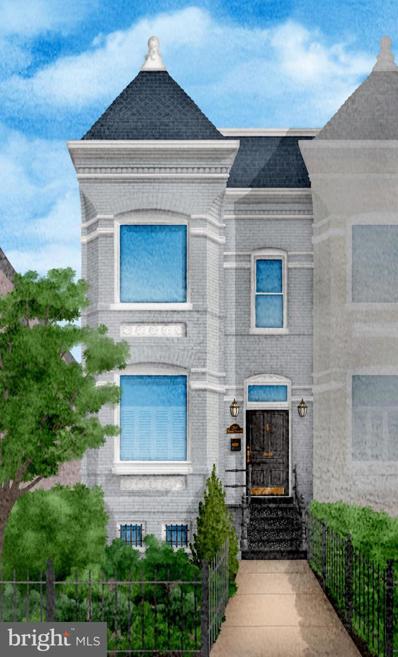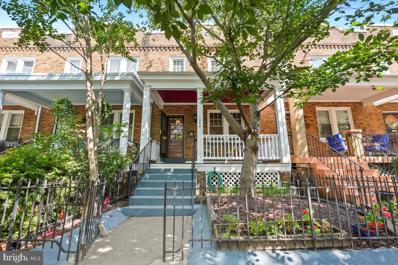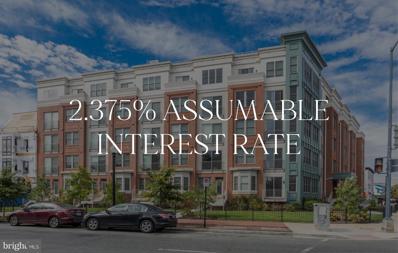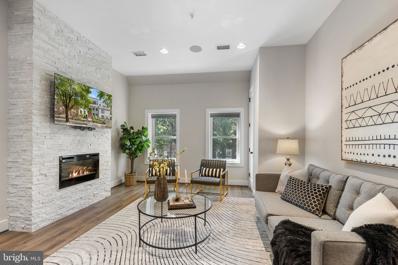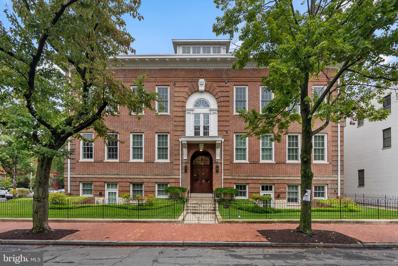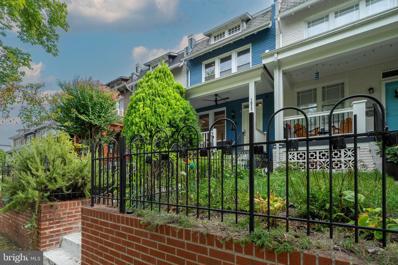Washington DC Homes for Rent
$1,350,000
304 C Street NE Washington, DC 20002
- Type:
- Single Family
- Sq.Ft.:
- 1,896
- Status:
- Active
- Beds:
- 4
- Lot size:
- 0.03 Acres
- Year built:
- 1891
- Baths:
- 3.00
- MLS#:
- DCDC2148668
- Subdivision:
- Capitol Hill
ADDITIONAL INFORMATION
Nested under the renowned C Street tree canopy of Northeast, this elegant Victorian home offers one of Capitol Hill's most distinguished living experiences. Perfectly positioned between Stanton Park and iconic landmarks like the US Capitol, Supreme Court, and Library of Congress, this residence is steeped in the historic allure of one of DC's most prestigious neighborhoods. Spanning nearly 2,000 square feet across three levels, this home boasts four spacious bedrooms, two and a half beautifully updated baths, and a charming windowed study ideal for working from home. The main living area features 10-foot ceilings, rich hardwood floors, and an ornate fireplace that exudes timeless elegance. Large bay wooden windows on all three levels ensure an abundance of natural light and offer captivating views of the Capitol Hill beauty. The kitchen offers classic wooden cabinetry, modern appliances, and a view that connects seamlessly to the patio and dining areaâperfect for intimate dinners or casual outdoor gatherings. Step outside to a private, sun-soaked stone patio that provides an urban oasis for relaxation and entertaining. Conveniently located nearby to an array of local favorites, including Café Berlin, Bistro Cacao, and the exclusive 116 Club, this home is not just a place to live but a lifestyle choice. Enjoy the privilege of residing in a community frequented by influential figures while being moments away from vibrant dining, parks, and the heart of American governance.
$1,325,000
1007 K Street NE Washington, DC 20002
- Type:
- Single Family
- Sq.Ft.:
- 2,356
- Status:
- Active
- Beds:
- 4
- Lot size:
- 0.03 Acres
- Year built:
- 1917
- Baths:
- 4.00
- MLS#:
- DCDC2157822
- Subdivision:
- H Street Corridor
ADDITIONAL INFORMATION
Welcome home to this EXTRAORDINARY expansion and renovation of an elegant historic porch front! The lush landscaped front garden occupies a perfect position just a short stroll from Union Market or Atlas District, and leads the way to lovely front entrances at the main and lower levels. Step inside and behold the SPACIOUS extended floor plan (62 FEET DEEP!), affording tremendous space for living, dining, cooking, and entertaining. The graceful front parlor with historic mantel flows to the grand central dining room ready to host 2 or 12. Chef's kitchen with 24 cabinets and 30 feet of quartz counters is followed by the sunny and serene rear den. The upper bedroom level beckons with a primary suite with soaring cathedral ceiling, plus two more large beds and baths. Lower level BONUS features flexibility: family/guest retreat, or perfect short-term rental apartment with separate front and rear entrances and patios. Private parking driveway at the rear. Top to bottom, you'll find updated systems and thoughtfully-selected designer fixtures and finishes that complement and enhance this historic house for the NEXT century. Come experience this EXCEPTIONAL home for yourself! OPEN SATURDAY + SUNDAY 1-3P or Call us for a private tour.
- Type:
- Single Family
- Sq.Ft.:
- 1,827
- Status:
- Active
- Beds:
- 3
- Year built:
- 2024
- Baths:
- 4.00
- MLS#:
- DCDC2156704
- Subdivision:
- Capitol Hill
ADDITIONAL INFORMATION
Penthouse flair with panoramic rooftop views â blending the best features of a Capitol Hill home with the sweeping natural light, security and privacy of a condominium. Fully VA-approved and offering over 1,800 square feet of thoughtful indoor living space with multiple outdoor entertaining areas â including a full roof deck with top-level wet bar â this home ticks all the boxes. Unexpected functionality and fresh interior finishes round out the three bedroom, three-and-a-half-bathroom home, while the boutique building provides amenities including gated entry, a secure mail room, and private entry for each unit. The location puts you walking distance to Lincoln Park, Eastern Market and the Metro while preserving privacy and creating a welcome retreat from the bustle of city life. Discover whatâs next at The Madison.
- Type:
- Single Family
- Sq.Ft.:
- 585
- Status:
- Active
- Beds:
- 1
- Year built:
- 2018
- Baths:
- 1.00
- MLS#:
- DCDC2156962
- Subdivision:
- None Available
ADDITIONAL INFORMATION
Welcome home to 1344 Maryland Avenue NE #6, a charming and light-filled one-bedroom, one-bath condo located in an investor friendly building just steps from bustling H Street. Enter the condo into a traditional foyer and walk down a hallway to the open concept living room and kitchen that features an abundance of natural light from the sliding door balcony. A large bedroom features a generous step-in closet and additional space for a desk or added storage. The bathroom is located between the bedroom and living area so guests will not have to walk through the bedroom to access it. An in-unit washer and dryer and an additional storage/coat closet round out this beautiful condo.
- Type:
- Single Family
- Sq.Ft.:
- 1,342
- Status:
- Active
- Beds:
- 3
- Lot size:
- 0.02 Acres
- Year built:
- 1915
- Baths:
- 2.00
- MLS#:
- DCDC2157350
- Subdivision:
- Capitol Hill
ADDITIONAL INFORMATION
Beloved & super charming 3-bedroom, 1.5 bath home on historic one-way Emerald Street! Newly renovated Kitchen with granite countertops, stainless steel appliances, under cabinet lighting and gas stove. Amazing private outdoor Patio located off Kitchen allows for seamless entertaining and lovely party flow. The main level offers an open floor plan for living & dining areas which feature hardwood flooring and plentiful natural light. Convenient main floor Powder Room, coat closet plus a magical Harry Potter cupboard space under the stairs! The primary bedroom is graciously sized offering expansive windows and beautiful natural light. Bedroom #2 and #3 are nicely sized with ample closet space featuring custom Elfa systems. Second floor also includes updated full bathroom with shower tub. Brand new water heater, new luxury carpet in all three bedrooms, freshly painted interior combined with new designer light fixtures make this home move-in ready! Walk to Lincoln Park, Whole Foods Market and all of H Street corridorâs offerings. Open House this Sunday September 8th from 2-4pm!
- Type:
- Other
- Sq.Ft.:
- 1,303
- Status:
- Active
- Beds:
- 3
- Year built:
- 1940
- Baths:
- 2.00
- MLS#:
- DCDC2157812
- Subdivision:
- Washington Dc
ADDITIONAL INFORMATION
****Opportunity knocks!!!****1303 SQFT Living Area with 3 bedrooms and 2 full bath condos in a secured building!!**Close proximity to Union Market eateries, Gallaudet University, Hecht Warehouse District restaurants and shopping, H Street Corridor, Union Station and Trader Joe's***This Fully Renovated Main Level Unit boasts 3 spacious bedrooms, offering versatility for family living, accommodating guests, or setting up a home office. Imagine waking up to city views from your bedroom window. Bathrooms: Enjoy the luxury of 2 full baths. Whether youâre preparing for a busy morning or unwinding after a long day, these well-appointed bathrooms provide comfort and convenience. Living Room: The expansive living area invites you to create cherished memories. Host gatherings, unwind with loved ones, or simply bask in the natural light that floods this space. Spacious kitchen to love Whether youâre preparing a quick breakfast or experimenting with new recipes, this kitchen is your canvas. Donât Miss Out! This is a rare opportunity to own a unit in such a prime location. Whether you seek a stylish residence or a savvy investment, this property ticks all the boxes.
- Type:
- Single Family
- Sq.Ft.:
- 601
- Status:
- Active
- Beds:
- 1
- Year built:
- 2002
- Baths:
- 1.00
- MLS#:
- DCDC2157662
- Subdivision:
- Brookland
ADDITIONAL INFORMATION
Calling all young professionals and everyone else! Absolutely perfect, 100% remodeled condo in hip neighborhood! This place is a must-see, with an even cooler neighborhood to match! Within only minutes walk of the Rhode Island Ave - Brentwood Metro Station, Metropolitan Branch Trail, countless shopping, dining, bars, entertainment and sporting activities in the Bryant St Market, Rhode Island Row and Rhode Island Place shopping and entertainment districts! Basically, this condo has brand new everything! No expense spared! 100% completely brand new kitchen, bathroom, flooring, baseboards, trim, doors, lighting, blinds, Samsung appliances, closets, paint, A/C vents, all surfaces, EVERYTHING! Complete new heating and air conditioning system installed 2 years ago! Building has a small gym and bike storage in the basement! Must see! Be the happy new owner of this immaculate condo! Come see it today!
- Type:
- Single Family
- Sq.Ft.:
- 1,790
- Status:
- Active
- Beds:
- 3
- Lot size:
- 0.03 Acres
- Year built:
- 1910
- Baths:
- 3.00
- MLS#:
- DCDC2157378
- Subdivision:
- Capitol Hill
ADDITIONAL INFORMATION
Seller has placed an offer deadline - offers must be submitted by 3pm Tuesday 9/10. Built in 1910, this quintessential DC townhome spans three levels and retains many original design elements, creating a unique blend of historical charm and modern convenience - plus, for added peace of mind, the home comes with a one-year Super Home Warranty! Upon entering, you're greeted by a welcoming foyer that leads into the living room, features a breathtaking original exposed brick wall and a cozy wood-burning fireplace with an early oak mantel. The main level showcases hardwood floors and a staircase that exudes character and history. The dining room is a testament to the home's timeless elegance, adorned with an original pocket door, a decorative oak mantel fireplace, chair rail, plaster walls, and a charming chandelier. The kitchen, more recently updated, boasts stainless steel appliances and a charming tin ceiling which is believed to be original. It opens onto an expansive deck and patio above the detached garage. This unique outdoor space allows for exceptional outdoor entertaining. Conveniently located on the main level, a well-appointed powder room adds both functionality and ease for guests and daily living. The upper level offers three bedrooms with updated lighting and hardwoods throughout, and a shared hall bathroom with shower/tub. A beautiful stained glass skylight casts light in the hallway as you retreat into your bedroom. The primary bedroom features two closets, providing ample storage space. The lower level of this home is designed for both functionality and comfort. It features a convenient walkout to the rear patio and garage, making it easy to access outdoor spaces. The laundry room comes equipped with full-sized machines, adding to the home's practicality. This level is also plumbed for a wet bar (coffee bar or kitchenette!) offering endless possibilities for customization. A full bath with a tiled shower and a Murphy bed for guests complete this versatile space. The rear exterior is built for entertaining and comfort. The detached, alley-accessed two car garage is a premium amenity that is truly remarkable, with its rooftop deck and surrounding patios and terraces. The large roof deck spanning the entire garage roof and patio areas offer multileveled spaces with room for several sitting areas, perfect for relaxing or hosting gatherings. The garage itself offers a substantial amount of storage space, making it highly coveted for city living. Access to the home is conveniently located in the kitchen and through the basement. This home is perfectly situated within the sought-after Maury Elementary boundaries, just half a mile from the Metro and the historic Congressional Cemetery. Youâre a quick three blocks from Lincoln Park, with Hill Cafe and Capitol Square Grill literally around the corner, and Wine & Butter, Della Barba, and Pacciâs just a five-minute stroll away. This classic townhome is a rare find, offering a perfect blend of historic character and modern amenities in the heart of Washington, DC. Don't miss the opportunity to make this unique property your new home.
- Type:
- Single Family
- Sq.Ft.:
- 1,120
- Status:
- Active
- Beds:
- 2
- Lot size:
- 0.03 Acres
- Year built:
- 1949
- Baths:
- 2.00
- MLS#:
- DCDC2152268
- Subdivision:
- Kingman Park
ADDITIONAL INFORMATION
Charming yet modern in Kingman Park! This thoughtfully laid-out rowhome, completely updated in 2016, offers beautiful hardwood floors throughout, multiple outdoor living spaces, and PARKING in the rear. Pass through the front gate with leafy planters as you step inside the spacious and open main floor. A large living room with stunning coffered ceilings and a wall-mounted TV, which conveys with the home, is ready to host your family and friends. Continue past a hall closet and powder room on your way to the renovated and open kitchen, with large island, stone counters, and stainless steel appliances. The kitchen opens to an elegant and cozy dining area with options to sit at the dining table or island bar. The kitchen and dining areas flow out to the professionally hardscaped patio which can be used for both parking and additional outdoor living and recreation space. Upstairs, find 2 spacious and sunny bedrooms, each with ceiling fans and ample closet space. In the hall bath, a skylight provides gorgeous natural light into the luxurious glass shower, and a separate tub offers a space to unwind. For added convenience, you'll find laundry on the second floor! Off the laundry room is a lovely, south-facing rear deck-- perfect for reading or enjoying a morning coffee. All of this is right across the street from the Rosedale Recreation Center's beautiful turf field. The center also offers an outdoor pool, playground, fitness center, and indoor gymnasium. You will find the Rosedale Public Library just one block away, and a short stroll takes you to all the offerings of the H Street corridor, the scenic trails on Kingman Island, or the playing fields and playground at Kingman Park-- truly something for everyone. Welcome home!
- Type:
- Townhouse
- Sq.Ft.:
- 1,500
- Status:
- Active
- Beds:
- 4
- Year built:
- 2024
- Baths:
- 4.00
- MLS#:
- DCDC2157322
- Subdivision:
- Trinidad
ADDITIONAL INFORMATION
New Price! Donât miss this beautiful new construction condo, just moments from Union Market and everything Trinidad and the H Street corridor have to offer. This two-story 4 bedroom and 3.5 bath condo, has an open floor plan with recessed lighting and beautiful white oak flooring throughout. The gourmet kitchen has stainless steel appliances, the perfect size island and quartz countertops. The main floor features a powder room and boasts natural light from the oversized windows. The upper level features four bedrooms with large closets, extra storage and ensuite bathrooms with Kohler fixtures. Donât miss the private roofdeck with 360 views of the city. The unit is pet-friendly and has a private parking spot INCLUDED in the price. Close to Gallaudet University, H Street Corridor, Union Market, Whole Foods, Union Station, and more! C of O is obtained.
- Type:
- Townhouse
- Sq.Ft.:
- 1,350
- Status:
- Active
- Beds:
- 3
- Year built:
- 2024
- Baths:
- 4.00
- MLS#:
- DCDC2157320
- Subdivision:
- Trinidad
ADDITIONAL INFORMATION
New Price! Donât miss this beautiful new construction condo, just moments from Union Market and everything Trinidad and the H Street corridor have to offer. This two-story 3 bedroom and 3.5 bath condo, has an open floor plan with recessed lighting and beautiful white oak flooring throughout. The gourmet kitchen has stainless steel GE appliances, the perfect size island and quartz countertops. The main floor features a powder room and boasts natural light from the oversized windows. The primary suite is located in the back of the unit, offering the ultimate privacy, with an ensuite bathroom and a walk in closet. The upper level features two bedrooms with large closets, extra storage and two bathrooms with Kohler fixtures. The unit is pet-friendly and has a private parking spot INCLUDED in the price and is EV charger ready. Close to Gallaudet University, H Street Corridor, Union Market, Whole Foods, Union Station, and more! C of O is obtained.
- Type:
- Single Family
- Sq.Ft.:
- 1,612
- Status:
- Active
- Beds:
- 3
- Year built:
- 2024
- Baths:
- 3.00
- MLS#:
- DCDC2157202
- Subdivision:
- Carver Langston
ADDITIONAL INFORMATION
Welcome to 802 21st Street Northeast, PH # 3 in Washington, DC! This stunning penthouse unit offers a modern and cozy vibe, perfect for those seeking a stylish urban retreat and a fantastic investment opportunity. As soon as you step into PH 3, you feel like you are in a movie. The sleek, modern yet cozy entrance greets you with a dramatic staircase featuring stair lighting that illuminates beautifully at night, setting the tone for the elegance that awaits. Inside this spacious 1,660 square foot home, you'll find 3 bedrooms, 3 bathrooms, and an additional den that can be used as an office or flex space. The open floor plan is enhanced by warm wide plank white oak hardwood floors, recessed lighting, and soaring 9+ foot high ceilings, creating a welcoming and airy atmosphere. The large gourmet kitchen is a true showstopper, featuring stainless steel LG appliances, electric ranges, premium white waterfall quartz countertops, and a marble backsplash. Custom white shaker soft-close cabinets provide plenty of storage, while the massive island comfortably seats 4+ peopleâideal for entertaining or casual dining. The bedrooms are spacious and airy, each with large closets and ensuite bathrooms, ensuring comfort and privacy for all. The bathrooms feature premium vanities, imported tile, and designer accents, including stunning matte black or gold hardware and shower heads. Spa-inspired designs ensure ultimate function and relaxation. The unit is designed with tons of storage, featuring closets everywhere to keep your living space organized and clutter-free. Premium accents and stylish designer finishes add a touch of luxury throughout. Enjoy breathtaking views of the Capitol from your very own rooftop deck, perfect for relaxing and taking in the sights of the city. This penthouse also boasts two private balconies, providing additional outdoor space for your morning coffee or evening relaxation. With east and west exposure, the unit is bathed in natural light throughout the day. Convenience is key, and this home delivers with an in-unit washer and dryer, Nest Thermostat, and includes security features for your peace of mind. The low condo fees make it an even more attractive option. On-site parking is secure, deeded separately, and sold at an additional cost, making city living a breeze. Located in the beautiful Carver Langston neighborhood, you'll find a vibrant community with a rich history and a variety of local amenities. Whether you're exploring nearby parks, dining at local eateries, or enjoying the cultural offerings of the area, Carver Langston offers something for everyone. Enjoy what you have and all the new development on its way! Don't miss out on this exceptional penthouse unit that combines modern amenities, stunning views, and a prime location. Schedule a viewing today and make 802 21st Street Northeast, Unit 3 your new home! Electric vehicle charging ready!
- Type:
- Single Family
- Sq.Ft.:
- 605
- Status:
- Active
- Beds:
- 1
- Year built:
- 1954
- Baths:
- 1.00
- MLS#:
- DCDC2157384
- Subdivision:
- Eckington
ADDITIONAL INFORMATION
Welcome to The Huron, a boutique condo building in the vibrant Eckington neighborhood. This spacious penthouse condo offers a flexible floor plan tailored to a sophisticated urban lifestyle. Step inside to discover a thoughtfully designed interior brimming with natural light and an effortless blend of comfort and elegance. The well-appointed kitchen features modern appliances, including a gourmet gas range, ready to ignite your culinary passions. The large bedroom provides a serene retreat, while the bathroom exudes a spa-like ambiance, perfect for relaxation. This residence also includes extra-secure storage, offering practical solutions for city living. *Parking is available to purchase separately. Ask agent for details Experience the best of Washington, DC, with an array of dining, entertainment, and cultural attractions just steps away. Don't miss your chance to make this elegant and modern residence your own, offering the perfect blend of urban convenience and contemporary comfort. Neighborhood highlights, all within walking distance: - Rhode Island Ave Metro (0.6 mile) - NOMA-Gallaudet University Metro Station (0.9 mile) - Bouldering Project Gym: A newer climbing and lifting gym along with yoga and sauna rooms inside (0.5 mile) - Award-winning (DCâs Best) Brewery - Lost Generation (0.3 mile) - Right Proper Brewing (opening soon across from the Bouldering Gym) (0.5 mile) - Alethia Tanner Park: Weekly farmers market, movie nights and various other monthly events presented by NOMA BID (0.4 mile) - The Red Hen (0.7 mile) - Bryant St. Market: Bars, movie theater, pickleball courts, and more (0.3 mile) - Union Market: Food court, restaurants, and more (1.0 mile) - Trader Joe's (0.9 mile)
- Type:
- Single Family
- Sq.Ft.:
- 1,568
- Status:
- Active
- Beds:
- 3
- Lot size:
- 0.04 Acres
- Year built:
- 1911
- Baths:
- 3.00
- MLS#:
- DCDC2155332
- Subdivision:
- Capitol Hill
ADDITIONAL INFORMATION
This home is truly 1 of 1. A stunning 3-bedroom, 2.5-bathroom rowhome bursting with quintessential Capitol Hill charm and in bounds for Maury Elementary School. Step inside to find a seamless blend of classic character and modern updates, from the gorgeous hardwood floors to the beautifully renovated kitchen featuring granite countertops, stainless steel appliances, and tons of cabinet spaceâperfect for all your storage needs. The main level offers an open living area, a convenient powder room, and a dining space that leads to a fabulous deckâideal for enjoying a Fall firepit or grilling with friends. The bright, finished basement provides plenty of room for a guest suite or a cozy family room, complete with a full bathroom. And letâs not forget the separate laundry room with even more storage! Upstairs, you'll find three spacious bedrooms, all with beautiful hardwood floors and drenched in natural sunlight. The rooms offer treetop views that make every morning feel serene, and the updated bathroom provides a touch of modern luxury with its stylish finishes. Outside, youâll fall in love with the spacious backyard, a lush green retreat with enough room to add a parking pad if desiredâthough with ample street parking out front, youâve got options! For added convenience, the home also features solar panels! Located just moments from the vibrant Eastern Market, H Street corridor, Lincoln Park, grocery stores, and public transportation, this home truly has it all. Don't miss your chance to experience the best of Capitol Hill living in this fabulous home!
- Type:
- Single Family
- Sq.Ft.:
- 2,152
- Status:
- Active
- Beds:
- 3
- Lot size:
- 0.02 Acres
- Year built:
- 1909
- Baths:
- 3.00
- MLS#:
- DCDC2144496
- Subdivision:
- Old City #1
ADDITIONAL INFORMATION
**Offers, if any, respectfully requested to listing agent by 3 PM on Tuesday 9/10. Welcome to this historic row house that combines vintage charm with modern amenities. Nestled on a tranquil, one-way, tree-lined street, this home is at the heart of Capitol Hill's vibrant community. This two-unit, three bedroom, three bath home features an open-concept living and dining area, high ceilings, refinished wood floors, stained glass, fresh paint, etched glass transoms, custom radiator covers and a cozy wood-burning fireplace. The remodeled kitchen boasts white cabinets, granite countertops, stainless steel appliances and built-in pull-out drawers. A convenient modern half bath rounds out the main floor. Venture out to the secluded brick patio to relax on the porch swing, BBQ, or enjoy a meal with guests and household members while admiring the serene garden with a beautiful Japanese Maple. Up the wood steps to the third floor, you'll find a large primary bedroom with an exposed brick wall, huge windows, and a wall of cedar-lined custom closets. The spacious, second bedroom includes oversized cedar-lined closets. The bright third bedroom/office features a glass door leading out to an open deck. Perfect for cocktails or morning coffee. A skylight bathes the marble, remodeled, full bathroom in sunlight. On this level, youâll find a full-sized, front-loading washer/dryer and a huge linen closet. A special feature of this home is the separate, remodeled basement unit (with Certificate of Occupancy), complete with its own renovated kitchen and bath and recently purchased full-sized washer/dryer. Located in the heart of Capitol Hill, this home is steps away from restaurants, shops, metro and bus transportation. Shop at Whole Foods or Giant, enjoy numerous parks and playgrounds, stroll along H Street, or visit the Capitol, Eastern Market, NOMA and Union Market. Donât miss your opportunity to live in this beautiful home in the best community-oriented neighborhood! Seller reserves the right to accept or decline any offer.
- Type:
- Single Family
- Sq.Ft.:
- 753
- Status:
- Active
- Beds:
- 1
- Year built:
- 1980
- Baths:
- 2.00
- MLS#:
- DCDC2156570
- Subdivision:
- Car Barn
ADDITIONAL INFORMATION
Step into your private Capitol Hill sanctuary at The Car Barn! This expansive 1-bedroom, 1.5-bath condo on the first floor offers the perfect blend of comfort and elegance. Imagine cozying up by your own wood-burning fireplace or entertaining guests in style with a chic half bath just off the main living areas. The gourmet kitchen, with stainless steel countertops, a chef's stove, and granite countertops, is a dream for any culinary enthusiast. The luxurious main bathroom, with its stylish accents, promises a serene retreat. The condo features ample and well thought out storage, and closets. It features an in-bedroom washer/dryer. Experience the charm of rich wood and sleek tile floors that enhance the condo's sophisticated ambiance. As a resident of The Car Barn, youâll enjoy exclusive access to a refreshing summer swimming pool and the peace of mind that comes with remarkably low condo fees, making this a smart and stylish alternative to renting. Donât miss out on this exceptional Capitol Hill gem!
- Type:
- Single Family
- Sq.Ft.:
- 1,608
- Status:
- Active
- Beds:
- 3
- Year built:
- 2015
- Baths:
- 4.00
- MLS#:
- DCDC2157256
- Subdivision:
- Old City #1
ADDITIONAL INFORMATION
Sunny, solar powered, townhouse condo with parking in Kingman Park! First floor: hardwood floors, open floor plan, soaring ceilings, west facing floor to ceiling windows, updated kitchen with stainless steel appliances, a half bath, guest room with a full en- suite bath and access to the private outdoor area and gated parking. Upper floor: lofted multi-use space (office, library, home exercise area), the primary bedroom with a walk in closet and an en-suite bathroom with a double vanity, a full bathroom in the hallway, full size washer/dryer and another bedroom that can be used as an at home office or guest room. This condo is set up perfectly for multiple people working from home or a roommate to offset the mortgage. The home is fully electric with integrated solar panels in the roof which equals low electric bills. The average bill is $30 a month and depending on usage in the summer, there are energy credits which help offset the winter months! Steps to the Fields at RFK, the Anacostia River Walk, the Stadium/Armory Metro stop and the bars and restaurants of H St. *Eligible for a $7,500 grant (not a loan!) and a free interest rate buy down from PNC! No income restrictions!*
- Type:
- Single Family
- Sq.Ft.:
- 1,067
- Status:
- Active
- Beds:
- 1
- Year built:
- 2007
- Baths:
- 1.00
- MLS#:
- DCDC2156566
- Subdivision:
- Capitol Hill
ADDITIONAL INFORMATION
Welcome to the quietest and most peaceful condo on Capitol Hill. This sunlit, spacious condo (1067sqft), overlooking a serene private park, offers a large living area, generous bedroom, versatile den/office, and a stylish bathroom, all enhanced by tall ceilings and elegant crown molding. The gourmet kitchen features granite countertops, stainless steel appliances, and ample cabinetry. Enjoy the luxury of a secure garage parking space, extra storage unit, and a rooftop terrace with breathtaking views of The Capitol, Washington Monument, and more. Lincoln Park Terrace offers a pet-friendly environment, classic wood-paneled lobby, soundproofed units (only one shared wall), and amenities like secure bike storage. Located near vibrant bars, restaurants, grocery stores, and multiple metro stations, Capitol Hill provides unmatched convenience. HOA covers high-speed internet, cable TV, water, sewer, and more. Donât miss this Capitol Hill gem! Recent upgrades include revamped bedroom closet with built-ins (2021), new floors (2022), new kitchen appliances (2022), new washer/dryer (2022), and upgrade to a tankless water heater (2023)
- Type:
- Single Family
- Sq.Ft.:
- 2,747
- Status:
- Active
- Beds:
- 4
- Lot size:
- 0.03 Acres
- Year built:
- 1905
- Baths:
- 5.00
- MLS#:
- DCDC2154660
- Subdivision:
- Eckington
ADDITIONAL INFORMATION
Welcome to this beautifully renovated row home in the heart of Eckington, Washington, DC. With a perfect blend of modern elegance and classic charm, this inviting home is move-in ready and filled with an abundance of natural light. Offering 4 spacious bedrooms and 4.5 luxurious bathrooms, this home provides plenty of room for relaxation and privacy. As you step inside, you'll be welcomed by an open-concept first floor with stunning white oak hardwood flooring that seamlessly flows throughout. The decorative wall moldings, which extend from the first to the second floor, add a touch of elegance to the warm and welcoming living spaces. The galley-style kitchen is a chefâs dream, equipped with top-of-the-line Viking appliances, custom cabinetry for ample storage, and gleaming quartz countertops that combine both style and durability. Whether you're preparing a quick snack or a family meal, this kitchen is the perfect space for effortless cooking and casual dining. Upstairs, you'll find three peaceful bedrooms and three full bathrooms. The primary suite is a true retreat, featuring a lofted ceiling with exposed beams, an abundance of natural light, and plenty of closet space with five thoughtfully designed closets. The ensuite bathroom offers dual sinks and luxurious finishes to create your own personal sanctuary. The fully finished basement adds even more versatility to this home. With a separate entrance, a wet bar, and laundry facilities, it offers a perfect space for guests or could generate rental income for the new owner. The final bedroom and full bathroom are conveniently located on this level, providing both privacy and comfort. The basement also has a separate HVAC system and 7 ft ceilings. Step outside to enjoy the charming flagstone patioâideal for outdoor dining, relaxing, or soaking in the peaceful surroundings. This home offers the perfect balance of modern amenities and timeless design, creating a cozy and stylish space for comfortable living. Located just two blocks from the restaurants and cafés of Bloomingdale and a short stroll to Union Market, this location puts you in the heart of the city's best dining, shopping, and parks. Plus, the nearby Reservoir District community center offers a pool, playground, and park, making this an ideal spot to call home.
$1,125,000
707 12TH Street NE Washington, DC 20002
- Type:
- Twin Home
- Sq.Ft.:
- 2,445
- Status:
- Active
- Beds:
- 3
- Lot size:
- 0.03 Acres
- Year built:
- 1900
- Baths:
- 3.00
- MLS#:
- DCDC2156182
- Subdivision:
- Old City #1
ADDITIONAL INFORMATION
Welcome to 707 12th ST NE, a beautifully preserved semi-detached Federal rowhome that combines timeless historic charm with extensive modern upgrades. Situated in the highly desirable H Street Corridor neighborhood, this home is just one block from the vibrant farmers market and within walking distance of an array of excellent bars and restaurants. The property features a classic Capitol Hill Federal-style design with abundant natural light streaming in from three sides. Upon entering, you are greeted by the original vestibule and foyer, enhanced with new light fixtures. The main and upper floors boast soaring ceilings, while the gracious living room showcases a bay window, built-ins, and a cozy gas fireplace. The spacious dining room is highlighted by a decorative fireplace and an elegant chandelier. The sunny kitchen is a standout, with exposed brick walls, new Samsung Bespoke smart appliances, and updated countertops and backsplash installed in 2022. The cabinets have also been refreshed to match the modern aesthetic. Outside, a private rear patio features a new fence and access to a lower-level areaway, providing an ideal space for relaxation. The primary suite is a retreat unto itself, complete with a bay window, a newly renovated spa-like bath, and ample closet space with built-ins. There are two additional well-sized bedrooms, each with custom built-in closets. The hall bath has been recently renovated, and the expansive attic offers plenty of storage space. The lower level features a family room with a separate game, exercise, or work-from-home area, along with a recently remodeled third full bath. The laundry room, equipped with new machinery installed in 2021, provides additional storage space. The front yard has been beautifully landscaped with a hardscape garden. Recent updates include brand new windows throughout the home (installed in 2023), new central AC systems (2021), and new oak hardwood floors (2022), although the primary suite retains its original flooring. The home has been freshly painted inside and out in 2022 and 2023, and features new interior door knobs. The roof was recently sealed in 2023, and custom window coverings are included. The basement has been fully waterproofed with a sump pump and French drain, and Google Nest security cameras are installed for added security. With a Walkscore of 96 and a Bikescore of 90, this home is ideally located just steps from the H Street Corridor and the DC Streetcar Line, which provides a direct route to Union Station. It is also two blocks from the Atlas Theatre, Gallery on O, and Capital Fringe, and six blocks from the new Whole Foods. Union Station, offering Red Line Metro, Amtrak, and MARC Train services, is a short walk away. The home is conveniently located one block from the weekly farmers market and less than a mile from Union Market, which features a variety of renowned restaurants including Wonder Garten, Maketto, Bullfrog Bagels, Pow Pow, Milk & Honey, Granville Moore, Toki Underground, Sticky Rice, The Queen Vic, Tiki Garden, Thai Street Food, &Pizza, The Haymaker Bar, Benâs Chili Bowl, and Solid State Books. For fitness enthusiasts, the neighborhood offers a range of options including Crossfit DC NE, Old City Crossfit, DC Pilates, Yoga District, Hot Yoga Capitol Hill, Joy of Motion Dance, Orangetheory Fitness, Solidcore, and Core Power.
- Type:
- Single Family
- Sq.Ft.:
- 1,710
- Status:
- Active
- Beds:
- 3
- Lot size:
- 0.04 Acres
- Year built:
- 1925
- Baths:
- 3.00
- MLS#:
- DCDC2151988
- Subdivision:
- Old City #2
ADDITIONAL INFORMATION
Location, Location, Location. Welcome to charming and picturesque G Street. This single-family brick rowhouse in North East Capitol Hill features a shaded mahogany front porch, perfect for having your morning coffee and watching the world go by. It is on a tranquil, tree-lined block with brick sidewalks, blocks from the U.S. Capitol, Library of Congress, and Eastern Market. With a Walk Score of 95, Transit Score of 70, and Biker Score of 92, stores, shops, and restaurants are just a block away. In addition, Whole Foods, Giant, and Safeway are within .5 miles. Kingsman Field Dog Park is a short five blocks away. The free DC Streetcar on H Street offers easy access to Union Station and its many transit options, including Metro, Amtrak, MARC, and several bus connections. Multiple city bus stops and Capitol Bikeshare are one block away. As you step inside this freshly painted home, you will notice the original oak hardwood floors, adding charm and character. The light-filled formal living and dining rooms flow seamlessly into a spacious eating area with a large picture window and a gourmet kitchen featuring newly upgraded appliances. This lovely three-bedroom home includes a full bath, a first-floor powder room, and a half bath off the downstairs recreation room. Every room is bathed in natural light, creating cozy sanctuaries perfect for rest and relaxation. Conveniently located off the Primary Bedroom is a large office overlooking the backyard. The eating area opens to a dual-level deck, ideal for cookouts, with stairs leading down to a large backyard, multiple gardens, and access to a private parking space via the back alley. Downstairs is a spacious recreation room featuring exposed brick walls. The adjacent utility room with powder room opens to a stone-paved patio, shaded by an overhead grape arbor, providing a serene outside oasis.
- Type:
- Single Family
- Sq.Ft.:
- 797
- Status:
- Active
- Beds:
- 2
- Year built:
- 2015
- Baths:
- 2.00
- MLS#:
- DCDC2155956
- Subdivision:
- H Street Corridor
ADDITIONAL INFORMATION
***ASSUMABLE MORTGAGE INTEREST RATE OF 2.375%*** Enjoy the Monument views from your PRIVATE BALCONY at The Maryland Condominiums, located in the H Street Corridor! This 2015 built, light-filled 1 bedroom with walk-in closet with 1.5 baths AND BONUS DEN OR OFFICE SPACE (CAN ALSO BE USED AS 2ND BEDROOM). Kitchen-Aid appliances, quartz countertops, gas cooking, full size washer/dryer & hardwood flooring throughout! Features attended front desk, package concierge system, expansive solar panel rooftop w/ gas grills & Monument & Capitol Views! 95 Walk Score! Within blocks from Whole Foods, Giant, Union Market, Starbucks, Orangetheory Fitness, CorePower Yoga, various restaurants, Capitol Hill and much more! OPEN HOUSE ON SUNDAY, 9/8, FROM 1-3PM.
- Type:
- Single Family
- Sq.Ft.:
- 1,114
- Status:
- Active
- Beds:
- 2
- Year built:
- 1900
- Baths:
- 3.00
- MLS#:
- DCDC2154238
- Subdivision:
- Trinidad
ADDITIONAL INFORMATION
Luxurious 2BR/2.5BA Condo in DCâs Trendy Trinidad Neighborhood! This top-floor, two-level condo lives like new, with modern high-end finishes, gorgeous floors, and amazing 9'+ ceilings that provide openness and elegance to the space. Located in the heart of the city, this unit offers the perfect blend of style and convenience, with easy access to transportation, shopping, dining, and entertainment. The main level features an open living and dining area, complete with a contemporary fireplace surrounded by elegant stone, and a convenient half bath. The gorgeous kitchen showcases quartz countertops with a striking waterfall edge and sleek black stainless steel appliances. Upstairs, you'll find two bedrooms and two full baths. The spacious primary suite is a true retreat, with a stunning ensuite bathroom that includes a skylight for natural light. With 1,114 square feet of living space, this condo provides plenty of room to live, work, and play. Commuting is a breeze with easy access to bus routes, the streetcar, Stadium-Armory Metro Station (just 1.6 miles away), and Union Station (1.8 miles away). Nearby attractions like Union Market, H Street, NoMa, and the National Arboretum are just a short trip away. Low condo fees cover water, sewer, and trash services. Don't miss the chance to live in style in one of DC's most dynamic neighborhoods!
- Type:
- Single Family
- Sq.Ft.:
- 1,426
- Status:
- Active
- Beds:
- 2
- Year built:
- 1903
- Baths:
- 2.00
- MLS#:
- DCDC2155898
- Subdivision:
- Capitol Hill
ADDITIONAL INFORMATION
Stunning 2 bedroom 2 bath luxury residence in the sought-after Edmonds School Condominium. Immaculate renovation and restoration of a historic schoolhouse situated in a prime Capitol Hill location. This spacious1,426 sq ft multi-level corner apartment combines lovely original architectural details with luxurious modern amenities. Soaring 20' ceilings and 5 enormous 7' high sash windows in the living room. Large bedroom and second bathroom on main floor. Upper-level primary bedroom with large walk-in closet and an enormous ensuite bathroom with double vanity fixtures. Exposed brick and hardwood floors throughout the main level. Nest Smart thermostats. High end finishes and fixtures include Bosch and Waterworks marble countertops in kitchen and in both bathrooms. Set in the heart of Capitol Hill, directly between Eastern Market and the thriving H Street corridor, this impressive home is amongst tree-lined streets of beautiful historic rowhouses in a location with a quiet residential feel. Ten-minute walk to Union Station. The Capitol building is a 15-minute stroll through the most stunning streets that Washington has to offer. Vital in this hugely popular area - a private, gated, parking space is included with the sale.
- Type:
- Single Family
- Sq.Ft.:
- 1,629
- Status:
- Active
- Beds:
- 3
- Lot size:
- 0.03 Acres
- Year built:
- 1929
- Baths:
- 4.00
- MLS#:
- DCDC2156542
- Subdivision:
- Kingman Park
ADDITIONAL INFORMATION
Welcome to this delightful home, where charm meets modern convenience. Spread across three well-designed floors, this three-bedroom, (3rd bedroom has a skylight), 2 full bathrooms and 2 powder room residence offers an ideal blend of comfort and style. As you enter, youâre greeted by a bright and inviting living area, bathed in natural light from the expansive windows, with gleaming wooden floors that add warmth and elegance. The kitchen is a chefâs paradise, boasting generous cabinet space and a moveable breakfast barâperfect for meal prep or simply enjoying a cup of coffee while watching the culinary magic unfold. Adjacent to the kitchen, a cozy den or dining area provides a relaxed space to unwind, with easy access to a private balcony overlooking your parking area with a roll out electric awning for added shade . Upstairs, you'll find three beautifully appointed bedrooms. The primary suite features built-in closets and an en-suite bathroom, offering a private retreat. The smallest bedroom/den is cleverly designed with a Murphy bed that seamlessly transforms into a desk, maximizing the space for both work and rest. The basement serves as a functional extension of the home, housing the laundry facilities and providing direct access to your private garage. Topping it all off, the home is equipped with solar panels, ensuring minimal electric bills. Located just moments from RFK fields, with a 20-minute walk to the Stadium-Armory Metro and the new Safeway on 14th Street, this home offers both tranquility and convenience. Donât miss your chance to see it for yourselfâschedule a visit today!
© BRIGHT, All Rights Reserved - The data relating to real estate for sale on this website appears in part through the BRIGHT Internet Data Exchange program, a voluntary cooperative exchange of property listing data between licensed real estate brokerage firms in which Xome Inc. participates, and is provided by BRIGHT through a licensing agreement. Some real estate firms do not participate in IDX and their listings do not appear on this website. Some properties listed with participating firms do not appear on this website at the request of the seller. The information provided by this website is for the personal, non-commercial use of consumers and may not be used for any purpose other than to identify prospective properties consumers may be interested in purchasing. Some properties which appear for sale on this website may no longer be available because they are under contract, have Closed or are no longer being offered for sale. Home sale information is not to be construed as an appraisal and may not be used as such for any purpose. BRIGHT MLS is a provider of home sale information and has compiled content from various sources. Some properties represented may not have actually sold due to reporting errors.
Washington Real Estate
The median home value in Washington, DC is $597,900. This is higher than the county median home value of $589,800. The national median home value is $219,700. The average price of homes sold in Washington, DC is $597,900. Approximately 37.58% of Washington homes are owned, compared to 52.63% rented, while 9.79% are vacant. Washington real estate listings include condos, townhomes, and single family homes for sale. Commercial properties are also available. If you see a property you’re interested in, contact a Washington real estate agent to arrange a tour today!
Washington, District of Columbia 20002 has a population of 672,391. Washington 20002 is more family-centric than the surrounding county with 23.68% of the households containing married families with children. The county average for households married with children is 23.67%.
The median household income in Washington, District of Columbia 20002 is $77,649. The median household income for the surrounding county is $77,649 compared to the national median of $57,652. The median age of people living in Washington 20002 is 33.9 years.
Washington Weather
The average high temperature in July is 88.8 degrees, with an average low temperature in January of 27.5 degrees. The average rainfall is approximately 43.5 inches per year, with 13.3 inches of snow per year.
