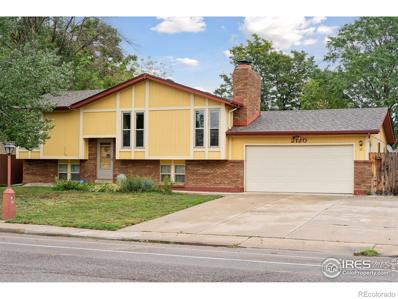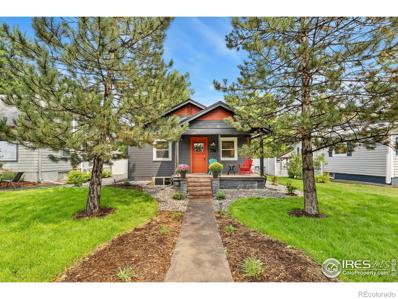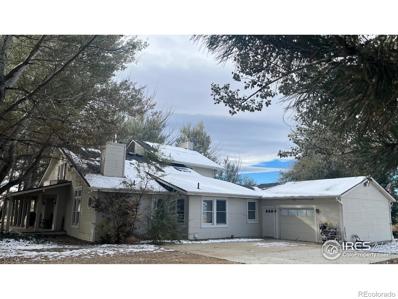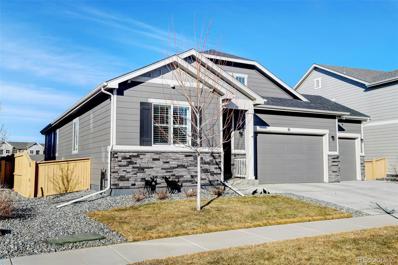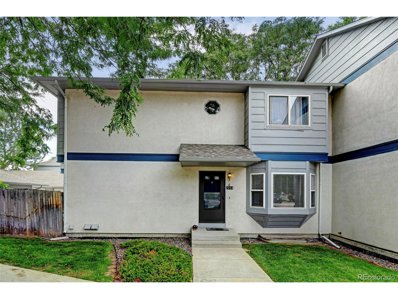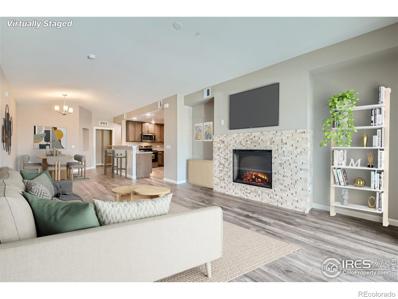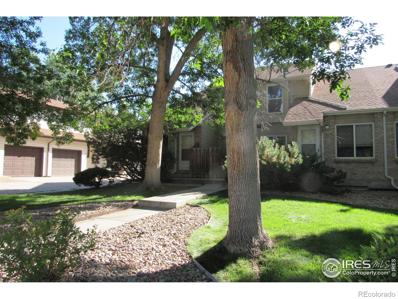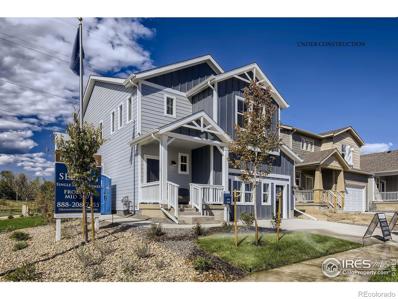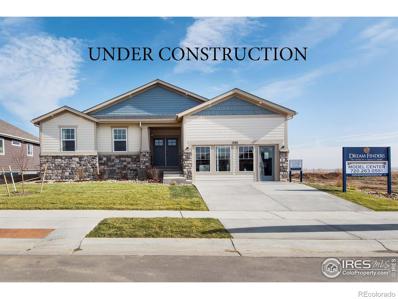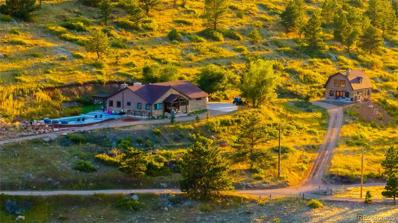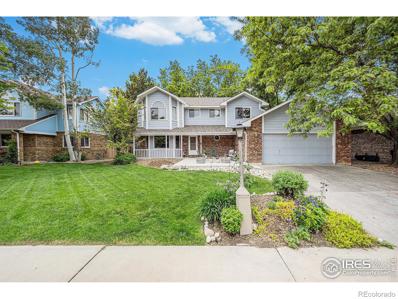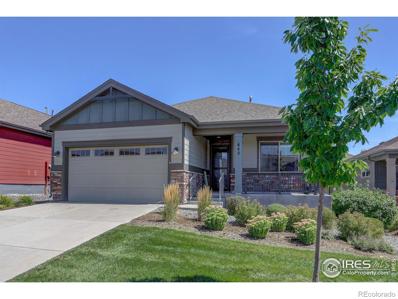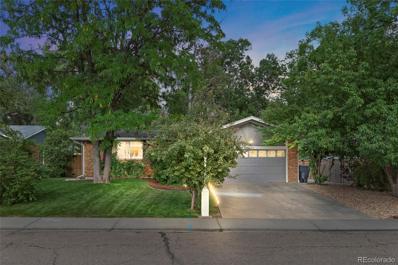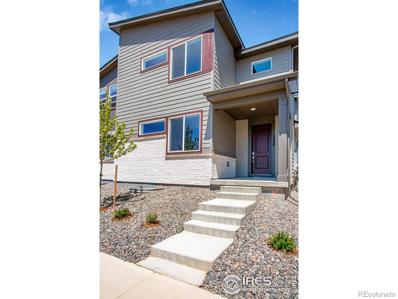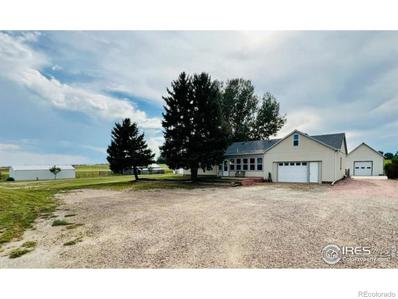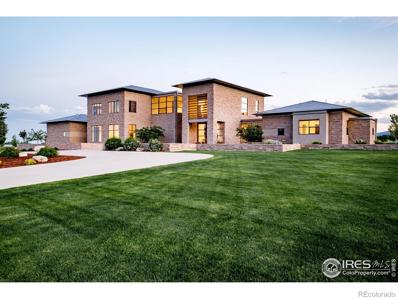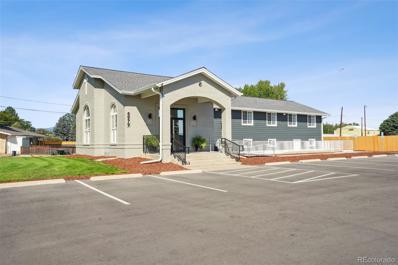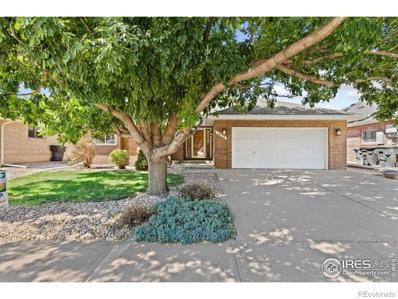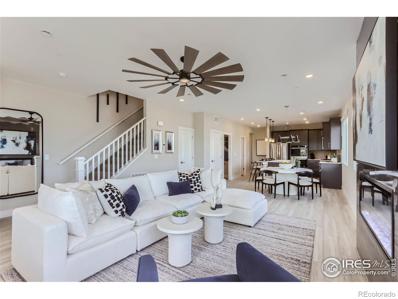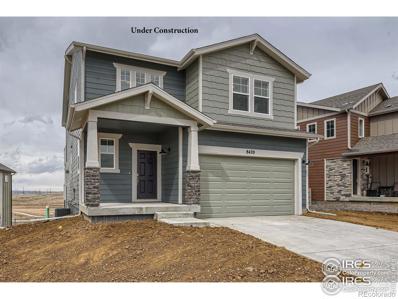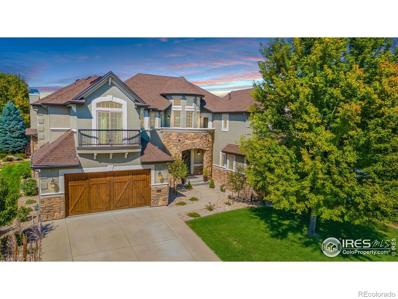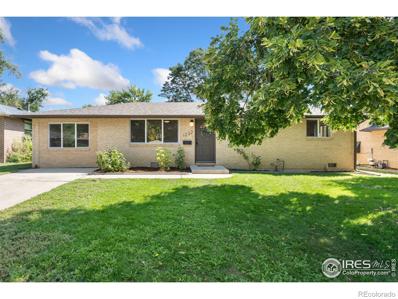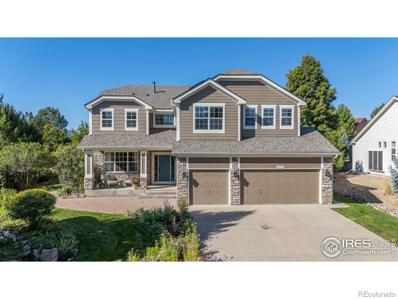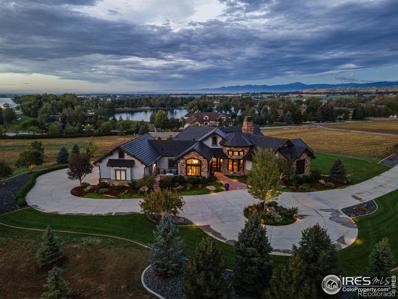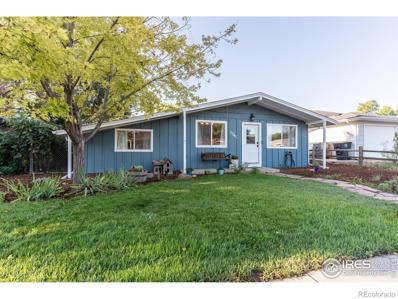Longmont CO Homes for Rent
$498,800
2120 Gay Street Longmont, CO 80501
- Type:
- Single Family
- Sq.Ft.:
- 1,888
- Status:
- Active
- Beds:
- 4
- Lot size:
- 0.17 Acres
- Year built:
- 1976
- Baths:
- 3.00
- MLS#:
- IR1018433
- Subdivision:
- Horizon Park
ADDITIONAL INFORMATION
Charming bi-level home in desirable Longmont location on spacious lot with no metro tax or HOA! Updated throughout allows the comfort of knowing the home is move in ready. Wait till you see the custom made entry door. It also comes with a flex space for a "at home business" or it could be turned into a entertainment area. This spacious home includes two wood fireplaces for those cozy winter evenings. Rare for other bi-levels in the area this home includes forced air heating and central air condition (both updated) Bring your toys this one includes rv/boat parking. Adjacent to Carr park and just down the street from Longmont's dog park #1. This home has everything you're looking for!
$599,000
1408 6th Avenue Longmont, CO 80501
- Type:
- Single Family
- Sq.Ft.:
- 1,420
- Status:
- Active
- Beds:
- 3
- Lot size:
- 0.14 Acres
- Year built:
- 1910
- Baths:
- 2.00
- MLS#:
- IR1018328
- Subdivision:
- Warners
ADDITIONAL INFORMATION
Welcome to 1408 6th Ave, a beautifully updated 3 Bedroom, 2 Bath residence nestled in the heart of Longmont's desirable West Side neighborhood. This home effortlessly combines historic elegance with thoughtful contemporary updates. The original wood floors have been meticulously restored, adding to the home's timeless charm, while the kitchen and bathrooms have been rejuvenated with modern touches. The finished basement offers an additional living area, a generously sized bedroom, and a bathroom, perfect for guests or added privacy. With brand-new appliances, a new boiler, and a new roof, the home is move-in ready, offering modern comfort and peace of mind. The expansive lot features reimagined and refreshed landscaping, providing a peaceful retreat, while the detached alley load garage offers fresh finishes and plenty of off-street parking. Just a short distance from vibrant downtown Longmont, you'll have easy access to local restaurants, boutique shops, parks, and trails. Combining historic charm, modern updates, and an unbeatable location, this property is truly one-of-a-kind.
$1,375,000
13781 N 115th Street Longmont, CO 80504
- Type:
- Single Family
- Sq.Ft.:
- 3,106
- Status:
- Active
- Beds:
- 3
- Lot size:
- 4.98 Acres
- Year built:
- 1940
- Baths:
- 5.00
- MLS#:
- IR1018294
ADDITIONAL INFORMATION
Mid-century farmhouse situated just north of Longmont. The house is soundly built and ready for updating. A conservation easement protects views to the west and prevents development. Old growth trees provide shade and privacy. Versatile property with 15,000 sq ft in valuable, useful outbuildings and 13,500 sq ft in greenhouses. 3 access driveways and multiple electrical meters. Previously used as an equestrian facility with an indoor riding arena and attached stalls. Now with concrete floors.
- Type:
- Single Family
- Sq.Ft.:
- 3,405
- Status:
- Active
- Beds:
- 5
- Lot size:
- 0.17 Acres
- Year built:
- 2020
- Baths:
- 3.00
- MLS#:
- 7493074
- Subdivision:
- Harvest Junction Village
ADDITIONAL INFORMATION
Welcome home to this inviting open floor plan in Harvest Junction. Built in 2020 this home has many upgrades throughout including upgraded wood flooring, countertops, 3 car garage, plantation shutters, a large-oversized patio and a fourteen foot sliding glass door. The main floor features an elegant primary bedroom with a luxurious en suite bath featuring an opulent walk-in shower. There are two more bedrooms on the main that can also serve as offices. The kitchen has a gas cooktop, large island and upgraded stainless steel appliances. Rounding out the main floor is another full bathroom and laundry room. The back of the house has a fully covered patio and another wraparound slab. The yard is landscaped and fenced. Downstairs the finished basement has two additional bedrooms and a full bath plus a large flex room. There is even a 500 SF unfinished storage room. This home shows like the model. Plan to see it today!
- Type:
- Other
- Sq.Ft.:
- 1,112
- Status:
- Active
- Beds:
- 2
- Year built:
- 1995
- Baths:
- 2.00
- MLS#:
- 5676997
- Subdivision:
- Eastern Meadows III Condos PH2
ADDITIONAL INFORMATION
Step into this charming condo in Longmont, a perfect mix of comfort and potential. This home is ideal for anyone seeking both style and practicality. With two comfortable bedrooms and one and a half bathrooms, this condo is ready to serve all your personal and guest needs. This home comes with a single-car detached garage for secure parking and extra storage. There is also parking in front of the condo. The nice patio is perfect for enjoying your morning coffee or evening chats. The spacious unfinished basement offers you the chance to create more living space tailored to your needs. You could add a gym, office, or a game room with this added space. The living room features a charming bay window, filling the space with natural light. This window not only brightens your home but also provides a cozy spot for relaxing or reading. This Longmont condo is your chance to own a perfect home with room to expand. With its appealing design and prime location, this property is a real gem. Make this lovely condo yours today and enjoy a home that fits your life.
- Type:
- Condo
- Sq.Ft.:
- 1,368
- Status:
- Active
- Beds:
- 2
- Year built:
- 2024
- Baths:
- 2.00
- MLS#:
- IR1018250
- Subdivision:
- Sonoma Village
ADDITIONAL INFORMATION
**Call and ask about our Fall Special Incentives** Newly Completed! Brand New Sonoma Village Condos; Longmont's newest condominiums featuring granite countertops throughout, 42" birch cabinets, stainless steel appliances, 5-piece primary baths, high-efficiency furnace, A/C and more (see documents for full list of standard features). Photos are of same floorplan and show accurate finish quality, while colors vary slightly. Photos have been virtually staged to show interior design possibilities. 9 unique floor plans ranging from 1bed/1bath to 3 bed/2 bath, all with 1-2 car garages, priced from $409,350 to $514,750 (final prices). In Northeast Longmont off Pace/66th, you are close to shopping, restaurants, bike trails, open space, Union Reservoir, and just around the corner from Ute Creek Golf Course.
$340,000
2110 Meadow Court Longmont, CO 80501
- Type:
- Townhouse
- Sq.Ft.:
- 1,202
- Status:
- Active
- Beds:
- 2
- Lot size:
- 0.02 Acres
- Year built:
- 1993
- Baths:
- 2.00
- MLS#:
- IR1018230
- Subdivision:
- Madison Park Townhouses
ADDITIONAL INFORMATION
Charming townhome with an attached 2 car garage. Two story family room that opens up to a cozy loft upstairs. 2 Bedrooms upstairs. Conveniently located close to bus access, shopping and dining. Great opportunity don't miss it!
- Type:
- Single Family
- Sq.Ft.:
- 2,602
- Status:
- Active
- Beds:
- 4
- Lot size:
- 0.11 Acres
- Year built:
- 2024
- Baths:
- 3.00
- MLS#:
- IR1018389
- Subdivision:
- Mountain Brook
ADDITIONAL INFORMATION
The beautiful Eldorado plan backs to open space with mountain views!! Has lots of great light, with a 12' long sliding glass door, lots of upgraded windows and amazing mountain views backing to open space! This home features a large kitchen island with gourmet appliances, upgraded cabinets and tops! Cozy up in front of the fireplace, sit on the patio, or on the balcony backing to open space with amazing views! This home has 3 bedrooms and a large loft upstairs and then a main floor 4th bedroom for guest or an office! This community will feature a first class Amenity Center and Resort Style Pool that will not disappoint! Early 2025 completion! MUST SEE LOT BACKING TO OPEN SPACE WITH MOUNTAIN VIEWS! Fantastic Amenities Center with workout area, Pool, Clubhouse, outdoor recreation areas, fire pits, parks and more! Coming Soon!
- Type:
- Single Family
- Sq.Ft.:
- 2,198
- Status:
- Active
- Beds:
- 4
- Lot size:
- 0.24 Acres
- Year built:
- 2023
- Baths:
- 2.00
- MLS#:
- IR1018167
- Subdivision:
- Mountain Brook
ADDITIONAL INFORMATION
The fantastic Fleming ranch plan features a grand open floor plan with gourmet kitchen, large central island with seating adjacent the great room. With endless entertaining opportunities in your gourmet kitchen with a double oven, 36" cooktop, chimney hood, DW and MW you can move from the grand island to cozy up in front of the fireplace or spend time on the fantastic covered back patio! Home is under construction come see! Fantastic Amenities Center with Pool, Clubhouse and outdoor recreation areas! Coming Summer 24! Home is under construction! Must see! Spacious Ranch!!
$2,300,000
416 Indian Mountain Road Longmont, CO 80503
- Type:
- Single Family
- Sq.Ft.:
- 3,350
- Status:
- Active
- Beds:
- 3
- Lot size:
- 38.6 Acres
- Year built:
- 1990
- Baths:
- 3.00
- MLS#:
- 5234350
- Subdivision:
- 320470 - S32 T04 R70
ADDITIONAL INFORMATION
This luxurious property features a3,350 sq/ft home, remodeled barn, and a brand new swimming pool & spa. All featured on 38 acres of stunning landscape. With unparalleled views and top-notch amenities, it's a unique blend of luxury and wilderness, offering a lifestyle like no other in Colorado. The home was remodeled in 2017, and exemplifies elegance with an open floor plan and plenty of natural light. High-end finishes, including Barnwood Dom tile floors in the expansive, open main level. The kitchen is equipped with updated appliances, leathered granite counters and knotty alder cabinets, and a walk-in pantry. The living room features a wood burning fireplace and is tastefully furnished. There are 6 rooms; 3 conforming bedrooms, and 3 non-conforming bedrooms with 3 full bathrooms. Additional amenities include an oversized mud/laundry room and a two-car garage. The outdoor living spaces are equally impressive, with a pet-friendly Next-to-Natural turf backyard that is always green, water and weed-free, and warrantied for up to 15 years, making entertaining easy. The turf was installed in 2023 and is professionally cleaned annually. With a newly installed 1,000 gallon propane tank, you can enjoy the brand new fiberglass 40x15 ft salt water pool and spa year round! The detached updated barn features a wood burning stove, kitchen area, wine fridge and loft for the perfect guest area, which could serve as potential living quarters. The well produces 15 gpm and includes a water softener system. The septic was upgraded in 2022 from a 1000 gallon tank to a new 2 compartment 1,500 gallon Poly tank according to all current Larimer County codes. Located just 15 minutes to both Lyons and Longmont, and 20 minutes to Boulder this is a coveted location! The property sits just behind Ron Stewart Preserve at Rabbit Mountain, where there is access to miles of trails. It’s a mere one hour drive from Denver International Airport and downtown Denver.
- Type:
- Single Family
- Sq.Ft.:
- 3,310
- Status:
- Active
- Beds:
- 5
- Lot size:
- 0.2 Acres
- Year built:
- 1992
- Baths:
- 4.00
- MLS#:
- IR1018093
- Subdivision:
- Westlake Manors
ADDITIONAL INFORMATION
Welcome to this well thought out home with a finished basement in desirable Westlake. This property is just a short 15 minute walk to McIntosh lake. Here you'll find a spacious two story, with 5 bedrooms , 4 bathrooms and a large yard. This wonderful property not only offers functionality but plenty of space for everybody. The main level greets with you a foyer leading you to the family room that flows nicely to the kitchen and nook area that overlooks the beautiful backyard. Head upstairs to find the primary suit with a 5-piece ensuite, along with 3 other bedrooms and a full bathroom. The full basement is finished with a 5th bedroom, a huge rec room, 3/4 bath and a storage space. Do not miss the serene outdoor living that this home offers not only out front but also outback. You are welcomed at the front with a private and very spacious patio large enough to have a glass with all of your neighbors. If you are looking for a more private space, you don't want to miss the backyard that is an absolute oasis, with multiple patio and deck spaces, large trees and a grass area big enough for all yard games. If you are not familiar with what Lake McIntosh has to offer, take a drive over there after your showing where you can play tennis or pickleball, play at the park, paddleboard, fish or walk around the lake and soak in the views of Longs Peak. Roof replaced 5/23, h20 & furnace 1/24, radon mitigation 7/24.
$649,500
842 Widgeon Drive Longmont, CO 80503
- Type:
- Single Family
- Sq.Ft.:
- 1,810
- Status:
- Active
- Beds:
- 3
- Lot size:
- 0.12 Acres
- Year built:
- 2018
- Baths:
- 2.00
- MLS#:
- IR1018054
- Subdivision:
- Denio West
ADDITIONAL INFORMATION
PRICE IMPROVEMENT!!! New Interior Paint and New Carpet. Discover your new home in this inviting three-bedroom, two-bathroom patio home nestled in a peaceful Longmont neighborhood, Denio West. This modern gem offers an open-concept living space with abundant natural light, perfect for both relaxation and entertaining. The kitchen features black appliances, ample cabinetry and a convenient breakfast bar plus eat in kitchen area. The floor plan features a flex room that could be used as a formal dining room, office, game/television area or a use that fits your lifestyle. Enjoy the spacious primary suite with an en-suite bathroom with walk-in closet plus the home has two additional well-sized bedrooms. The patio area offers a great place for morning coffee and later in the day for barbecuing and relaxing with guests. No more mowing, yard work or shoveling snow! This is all covered by the HOA! Located close to parks, schools and shopping, this home combines comfort with convenience. Don't miss the opportunity to make it yours!
- Type:
- Single Family
- Sq.Ft.:
- 2,600
- Status:
- Active
- Beds:
- 5
- Lot size:
- 0.16 Acres
- Year built:
- 1979
- Baths:
- 3.00
- MLS#:
- 1532974
- Subdivision:
- Longmont
ADDITIONAL INFORMATION
Welcome home to this beautiful oasis, that is move in ready and waiting for you! Newly remodeled throughout, this home feels brand new with all new appliances, windows, flooring, AC, Furnace and tankless water heater. The large kitchen has massive counter tops space, great for cooking and entertaining, and hosts an eat-in bar. The expansive fireplace in the living room is a beautiful addition to the charm and ambiance of this gem. With 5 spacious bedrooms, 3 bathrooms, and a fully finished basement, this home has it all! But wait, there's more! The backyard has a large deck with pergola, patio, turf and matured trees. This is a home you wont want to miss in the quaint Stony Ridge neighborhood.
$624,900
1580 E 3rd Avenue Longmont, CO 80501
- Type:
- Multi-Family
- Sq.Ft.:
- 2,884
- Status:
- Active
- Beds:
- 4
- Lot size:
- 0.06 Acres
- Year built:
- 2024
- Baths:
- 4.00
- MLS#:
- IR1018046
- Subdivision:
- Sugar Mill Village
ADDITIONAL INFORMATION
This beautiful new home sits on the edge of the community overlooking the adjacent open prairie land. Inside, the home is designed with warm tones throughout, creating a calming atmosphere. The kitchen offers a dual color scheme - white cabinets with rich brown quartz on the perimeter and warm brown cabinets with white quartz on the island. An office space sits nestled next to the kitchen while a finished basement welcomes entertainment downstairs. Sugar Mill Village is a charming community of thoughtfully designed duplex homes in the city of Longmont, CO. Nestled into the heart of Longmont, here residents can enjoy the miles of trails and open spaces as well as convenient proximity to shopping and restaurants downtown. Wander the St. Vrain Greenway through the city of Longmont and take in the surrounding landscape. From its energetic art and music scene to its growing collection of unique restaurants and craft breweries to its countless outdoor recreational activities, you'll never run out of new things to discover in Longmont, CO.
- Type:
- Single Family
- Sq.Ft.:
- 1,740
- Status:
- Active
- Beds:
- 3
- Lot size:
- 7.68 Acres
- Year built:
- 1946
- Baths:
- 2.00
- MLS#:
- IR1018031
- Subdivision:
- Northern Plains
ADDITIONAL INFORMATION
Open house Saturday 10/19 2:30-4:30 Escape to this picturesque 7.6-acre ranch, perfectly positioned to offer breathtaking views of Longs Peak and the majestic Colorado Rocky Mountains from the expansive back deck. This property comes with coveted Conner water rights, ensuring valuable irrigation for your land, along with three versatile outbuildings, including a detached garage/shop and barns-ideal for all your hobbies and projects. The home itself boasts a new roof and gutters, less than a year old, and borders a conservation easement to the south, guaranteeing that the serene landscape will remain untouched. Enjoy the peace and tranquility of country living, with ample space for privacy, yet you're just minutes away from Longmont's conveniences, Union Reservoir and a quick drive to I-25 for effortless commuting. The fully fenced back yard is equipped with sprinklers, and the shaded deck is perfect for entertaining or simply relaxing while taking in the stunning mountain vistas. Inside, gleaming new floors welcome you, while the secondary bedroom with its own private 3/4 bath is an inviting retreat for guests. Experience the best of rural life, with all the comforts you need close at hand! Minutes away from the upcoming 'Bill Gates LLC' Development between Mead and Berthoud.
$4,250,000
11546 Eagle Springs Trail Longmont, CO 80503
- Type:
- Single Family
- Sq.Ft.:
- 9,164
- Status:
- Active
- Beds:
- 4
- Lot size:
- 5.94 Acres
- Year built:
- 2015
- Baths:
- 6.00
- MLS#:
- IR1017976
- Subdivision:
- Caribou Springs Ranch
ADDITIONAL INFORMATION
Modern masterpiece stretching across the rolling prairie. A sanctuary of stone and expansive, sun-filled windows boasting 360-degree views of the Boulder County foothills and plains awaits. The flowing floor plan unfolds from the soaring glass entrance, past stunning steel staircases to the rest of the home beaming with elevated design + luxe finishes, including an impressive gourmet kitchen with dual islands and high-end appliances and a lavish great room boasting 28' ceilings with custom truss design and cozy inglenook paneled with Arrigoni hardwood, a main-level primary suite offering unfettered privacy + serenity with private terrace access and a spa-like en-suite, an executive office with inspiring views, an airy library with window seating and steel balcony, and generous bedroom quarters. This residence feels like a 5-star wellness resort with a lower level flaunting a sprawling parlor with a game room, theater, sauna, wine-tasting room with storage for over 750 bottles, and a separate accessory building, currently being used as a fitness studio. Form marries function: 100% of home's electricity is powered by owned solar and additional sustainable features include Toto high-efficient toilets, dual EV chargers, and more. The momentous design of the home's interior is matched only by the radiance of its exterior counterpart. Designer landscaping envelops the home in blissful serenity, elegantly framing multiple terrace spaces and a stone gazebo. The potential inclusion of the adjoining lot offers unlimited possibilities for a 12-acre coveted compound with a separate residence or guesthouse, pool/pool house, equestrian center + more. Caribou Springs Ranch is a luxury gated ranch community set just 11 miles from Boulder with 20 estate lots surrounded by almost 700 acres of private open space. Community amenities include pool pavilion, tennis court, secure gated entry, community orchard, 5+ miles of private pedestrian/equestrian trails and on-site ranch manager.
$1,100,000
8979 Nelson Road Longmont, CO 80503
- Type:
- General Commercial
- Sq.Ft.:
- 3,296
- Status:
- Active
- Beds:
- n/a
- Lot size:
- 0.88 Acres
- Year built:
- 1970
- Baths:
- MLS#:
- 1955525
ADDITIONAL INFORMATION
This extensively renovated church property, situated on a spacious 0.88-acre lot, offers a prime opportunity for a variety of uses. The building features multiple private offices, a large open area ideal for worship services or conferences, and is equipped with restrooms, a kitchen on the lower level, and a convenient kitchenette on the upper level. Ample parking and excellent street visibility. Recent upgrades include new electrical systems, LED lighting, fresh paint, renovated restrooms and updated flooring. The exterior has also been revitalized with new siding, a repaved parking lot, upgraded fencing, and a new exterior stairwell. Ideal layout for a daycare use.
$615,000
1633 Francis Way Longmont, CO 80501
- Type:
- Single Family
- Sq.Ft.:
- 2,349
- Status:
- Active
- Beds:
- 4
- Lot size:
- 0.15 Acres
- Year built:
- 1994
- Baths:
- 3.00
- MLS#:
- IR1017838
- Subdivision:
- Twin Peaks Village
ADDITIONAL INFORMATION
Great ranch style home in 55+ community w/community based HOA organizes optional dinners, BBQs, game nights & generally looks out for you. Main level has open living room, kitchen & dining area w/walk- through to kitchen. Living room, main bedroom, laundry, backyard patio & garage on 1 level. Lower level is 90% finished w/rec-room, bedroom, bathroom & storage/mechanical room. New furnace/AC 2021 New roofing 2023. Secure Smart system-Door locks & inside cameras go to smart phone. Home warranty!
- Type:
- Multi-Family
- Sq.Ft.:
- 2,049
- Status:
- Active
- Beds:
- 3
- Lot size:
- 0.05 Acres
- Year built:
- 2024
- Baths:
- 3.00
- MLS#:
- IR1017832
- Subdivision:
- Mountain Brook Townhomes
ADDITIONAL INFORMATION
Beautiful new maintenance free END UNIT townhome with fenced yard in SW Longmont, close to Boulder and easy access to 1-25! The Timberline plan offers great space and light with 3 bedrooms, plus loft, 2.5 baths, and 2 car garage! Large open floor plan with grand great room and dining and gourmet kitchen with tons of cabinets and large dining area. Also has a large loft with flexible space for office, workout and more! The Timberline is an end unit home with lots of great windows and light with large patio, deck off of primary and fenced yard!! Move in ready!
- Type:
- Single Family
- Sq.Ft.:
- 2,327
- Status:
- Active
- Beds:
- 3
- Lot size:
- 0.18 Acres
- Year built:
- 2024
- Baths:
- 3.00
- MLS#:
- IR1017831
- Subdivision:
- Mountain Brook
ADDITIONAL INFORMATION
MOVE In Ready! The beautiful Grand Mesa is located on a fantastic lot backing to open space WITH AMAZING MOUNTAIN VIEWS from several windows! This two story plan features a nice open concept with large kitchen island with seating and a lovely dining area next to the kitchen. The great room has amazing 12 foot long sliding glass door for open feel and plenty of space and great natural light! The kitchen features upgraded cabinets, gourmet stainless appliances with double ovens, cooktop, and wide plank flooring. Upstairs is a huge loft space with multi use and a centrally located laundry room! The primary suite features a 5 piece bath with large walk-in closet! This is a fantastic layout with nice finishes!! 3 Car garage! MUST SEE! MOVE IN READY! Amazing mountain views and lots of privacy! Fantastic Amenities Center with workout area, Pool, Clubhouse, outdoor recreation areas, fire pits, parks and more! Coming Soon!
$1,595,000
1644 Stardance Circle Longmont, CO 80504
Open House:
Saturday, 11/16 1:00-3:00PM
- Type:
- Single Family
- Sq.Ft.:
- 4,117
- Status:
- Active
- Beds:
- 5
- Lot size:
- 0.26 Acres
- Year built:
- 2004
- Baths:
- 5.00
- MLS#:
- IR1019001
- Subdivision:
- Starwood
ADDITIONAL INFORMATION
Welcome to 1644 Stardance Circle, a beautifully remodeled 5-bedroom, 5-bathroom home nestled in a coveted private golf community in Longmont. Spanning 6,389 sq ft on a landscaped quarter-acre lot, this property combines luxurious living with modern comforts.Step inside to find a home brimming with upgrades. The grand foyer leads to expansive living areas, featuring new American cherry wood flooring and designer ceramic tiles that enhance the home's elegant ambiance. Large windows illuminate the space with natural light, creating a warm, welcoming atmosphere.The heart of the home, the kitchen, is a chef's dream. It boasts quartz countertops, a custom tile backsplash, high-end stainless steel, secondary copper sink, and a 48" Thermador gas range with double ovens. The kitchen's functional elegance makes it perfect for both everyday living and sophisticated entertaining.Each bathroom is meticulously designed with luxury in mind. The spa-like master bath includes dual solid wood vanities with Bianco marble tops, a custom marble shower with a bench, quartzite flooring, and a new soaking tub, offering a serene retreat.Outdoors, the property features a rebuilt deck with TREX decking, ideal for enjoying Colorado's picturesque landscape. Additional enhancements include new high-efficiency furnace and air-conditioning units, ensuring comfort year-round.Located within the Starwood community, residents enjoy access to top-tier amenities at the nearby Fox Hill Club and a vibrant neighborhood atmosphere, making 1644 Stardance Circle not just a house, but a home.Experience luxury living in one of Longmont's most desirable addresses. A perfect blend of style, comfort, and community awaits at this masterpiece.
- Type:
- Single Family
- Sq.Ft.:
- 1,377
- Status:
- Active
- Beds:
- 3
- Lot size:
- 0.15 Acres
- Year built:
- 1958
- Baths:
- 1.00
- MLS#:
- IR1017749
- Subdivision:
- Loomiller & Forbes
ADDITIONAL INFORMATION
MASSIVE PRICE DROP, FULLY REMODELED! NO HOA for Metro District. Plenty of parking for extra cars or a small camper with alley access. This stunning 3-bedroom, 1-bathroom single-family home in the heart of Longmont has been fully remodeled and is ready for its new owners. Upgrades include: New roof, fully remodeled kitchen with new appliances, new A/C, furnace, and wall heater, completely remodeled bathroom with a tile shower and luxury vinyl plank (LVP) flooring, restored original hardwood floors, interior and exterior paint, new light fixtures and doors, new windows and fence. The extra bonus room provides flexible space that can be used to suit your needs, whether as a fourth bedroom, additional living area, or a home office. The property features a spacious, fenced-in backyard, perfect for entertaining or relaxing in privacy. Situated in a desirable neighborhood, this home is just minutes from downtown Longmont, making it convenient to enjoy all the local amenities. This is a rare opportunity to own a move-in-ready home in a fantastic location. Don't miss out!
- Type:
- Single Family
- Sq.Ft.:
- 3,230
- Status:
- Active
- Beds:
- 4
- Lot size:
- 0.24 Acres
- Year built:
- 2000
- Baths:
- 4.00
- MLS#:
- IR1017716
- Subdivision:
- Elms At Meadow Vale
ADDITIONAL INFORMATION
Welcome home to this two story GEM on a desirable lot with serene park-like backyard backing to 3 acres of dedicated open space! Inside this stunning custom home you are greeted by a grand staircase, soaring vaulted ceilings, and large picture windows providing an abundance of natural light! You will appreciate the brand new upgraded Anlin windows with UV protection that boast views of mature landscape/foliage from every angle. This immaculate home has been recently updated with many other upgrades including brand new roof and gutters, new Lennox furnaces and AC units (2 of each) to keep the home comfortable all year round. Dedicated irrigation water for all exterior landscaping provided by HOA - 2024 total cost was $73.84! Wow! Check out the amazing low Weld County tax rates! Chef's dream kitchen features granite countertops, large center island, gas cooktop, and stainless appliances including new double ovens (September 2024). Gorgeous Travertine stone and hardwood floors throughout the main level lead to numerous gathering areas including a convenient main floor office. Upstairs, relax in the generous primary suite featuring a 5-piece bath with a cozy 3-sided fireplace and an impressive walk-in closet. There are also 2 bedrooms sharing the Jack-n-Jill bath, and a spacious 3rd bedroom with its own full ensuite. Escape to the serene backyard oasis with low maintenance perennial gardens, calming koi pond, spacious deck and patio space with tranquil seating areas amongst a variety of fruit trees, and a quaint newly renovated She Shed! 3 car garage, unfinished full basement and leased solar panels. This turn key home is in a prime location - schedule your private tour today!
$3,250,000
9545 Crystal Lane Longmont, CO 80503
- Type:
- Single Family
- Sq.Ft.:
- 5,647
- Status:
- Active
- Beds:
- 4
- Lot size:
- 7.11 Acres
- Year built:
- 2016
- Baths:
- 5.00
- MLS#:
- IR1017686
- Subdivision:
- Meadow Green Farm
ADDITIONAL INFORMATION
Welcome to unparalleled luxury in Boulder County's prestigious Meadow Green Farm, an exclusive gated community renowned for its casual elegance & serene setting. Meadow Green Farm's residents enjoy exclusive access to a 40-acre private lake, perfect for swimming, sailing, recreation, & fishing. Golf enthusiasts will appreciate the proximity to the renowned TPC Golf Club, just minutes away. This extraordinary custom home offers a masterful blend of sophistication and comfort, featuring main-level living with breathtaking, unobstructed views of Long's Peak & equally stunning views of the Back Range. As you step inside, you'll immediately feel the exceptional quality of construction evident in every detail, from the thoughtfully designed open floor plan to the array of luxurious finishes. The heart of the home, the gourmet kitchen, is outfitted with top-of-the-line Wolf Sub-Zero appliances & Wedgewood cabinetry. Four ovens, including a steam oven, ensure holiday dinners will be a breeze! The sumptuous primary suite features a spa like bathroom with Carrara marble and a luxurious soaking tub. The expansive windows throughout the residence bathe the interior w/ natural light and create an inviting and warm ambiance. This home is made for outdoor entertaining, with multiple expansive covered patios for gathering and gazing at those epic views! The home boasts an array of premium features including a snowmelt system in the driveway, an impressive 18.68 kW solar system, & a Generac generator for ultimate peace of mind. Experience modern convenience with motorized shades, an integrated sound system, and a comprehensive security system ensuring both comfort and safety. This residence embodies casual yet sophisticated elegance, promising a lifestyle of unparalleled luxury and convenience. Don't miss your chance to own a piece of this exceptional community that's convenient to both Boulder and Longmont. Come explore this hidden gem in Boulder County's premier gated community!
$580,000
1341 Sharpe Place Longmont, CO 80501
Open House:
Saturday, 11/16 1:00-3:00PM
- Type:
- Single Family
- Sq.Ft.:
- 1,794
- Status:
- Active
- Beds:
- 3
- Lot size:
- 0.17 Acres
- Year built:
- 1965
- Baths:
- 2.00
- MLS#:
- IR1017601
- Subdivision:
- Dell Acres- Lg
ADDITIONAL INFORMATION
**Welcome to 1341 Sharpe Place, where your dream home awaits in the heart of Longmont, Colorado! Enter into this bright and open-concept layout, featuring a spacious family room and dining area, ideal for joyful gatherings and entertaining. The updated kitchen is a cook's delight, with sleek stainless steel appliances, butcher block counter-tops, ample storage, and a versatile bonus room! Retreat to the serene primary suite, offering privacy and a stylish 3/4 en-suite with large closets. Two additional bedrooms and a full bath, complete with a spa-like jetted and heated tub, provide the perfect spaces for rest and relaxation. Step outside to your very own backyard oasis, featuring a gas fire pit, Traeger grill, and pizza oven-perfect for summer barbecues or cozy evenings under the stars. The home is equipped with modern conveniences, including a newer on-demand water heater, furnace, and a new roof was installed in 2023 with class 4 shingles. Enjoy the added benefit of alley access leading to an over-sized, 685 SQ ft, insulated garage with gas heater, and 220 volt air conditioning unit with upgraded 200 amp service and 3 50 amp welding circuits. The home also features a 9' x 20' shed with plenty of parking spaces for trailers and or campers. Situated in a friendly neighborhood close to parks, schools, and shopping, this home truly offers the best of comfort and convenience. Come make 1341 Sharpe Pl, YOUR Happy Place!
Andrea Conner, Colorado License # ER.100067447, Xome Inc., License #EC100044283, [email protected], 844-400-9663, 750 State Highway 121 Bypass, Suite 100, Lewisville, TX 75067

The content relating to real estate for sale in this Web site comes in part from the Internet Data eXchange (“IDX”) program of METROLIST, INC., DBA RECOLORADO® Real estate listings held by brokers other than this broker are marked with the IDX Logo. This information is being provided for the consumers’ personal, non-commercial use and may not be used for any other purpose. All information subject to change and should be independently verified. © 2024 METROLIST, INC., DBA RECOLORADO® – All Rights Reserved Click Here to view Full REcolorado Disclaimer
| Listing information is provided exclusively for consumers' personal, non-commercial use and may not be used for any purpose other than to identify prospective properties consumers may be interested in purchasing. Information source: Information and Real Estate Services, LLC. Provided for limited non-commercial use only under IRES Rules. © Copyright IRES |
Longmont Real Estate
The median home value in Longmont, CO is $549,995. This is lower than the county median home value of $739,400. The national median home value is $338,100. The average price of homes sold in Longmont, CO is $549,995. Approximately 60.93% of Longmont homes are owned, compared to 34.99% rented, while 4.09% are vacant. Longmont real estate listings include condos, townhomes, and single family homes for sale. Commercial properties are also available. If you see a property you’re interested in, contact a Longmont real estate agent to arrange a tour today!
Longmont, Colorado has a population of 98,789. Longmont is less family-centric than the surrounding county with 30.31% of the households containing married families with children. The county average for households married with children is 33.36%.
The median household income in Longmont, Colorado is $83,104. The median household income for the surrounding county is $92,466 compared to the national median of $69,021. The median age of people living in Longmont is 39.5 years.
Longmont Weather
The average high temperature in July is 89.1 degrees, with an average low temperature in January of 12.5 degrees. The average rainfall is approximately 14.8 inches per year, with 36.4 inches of snow per year.
