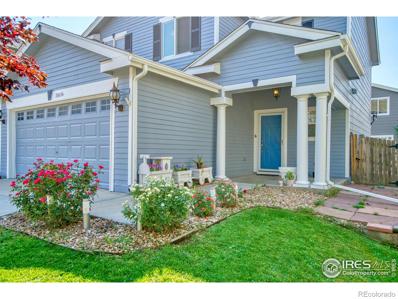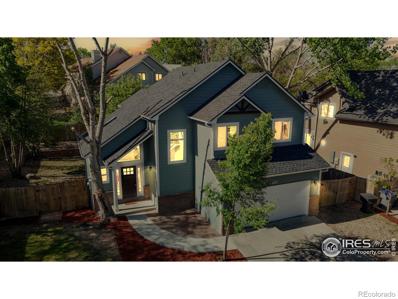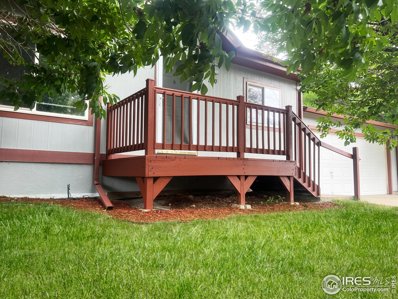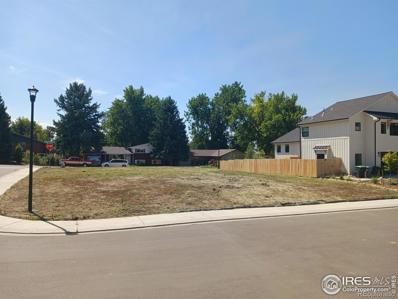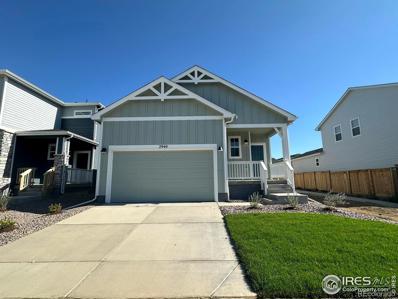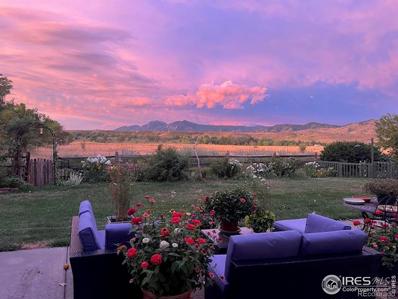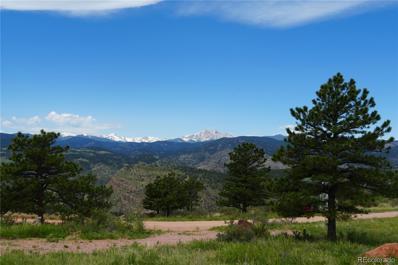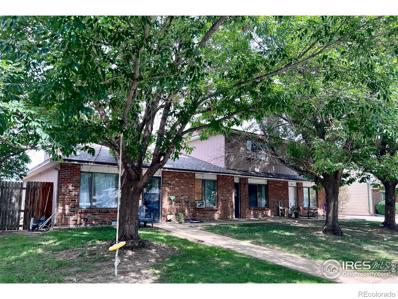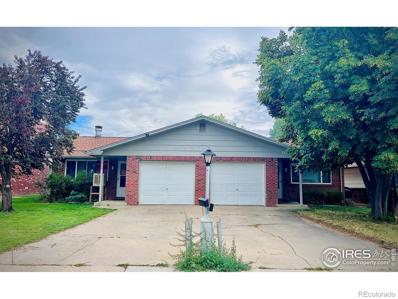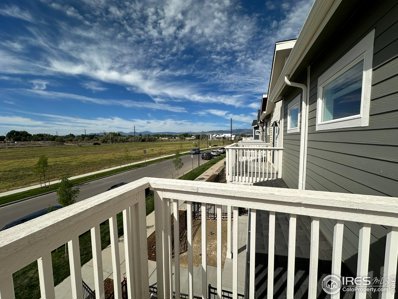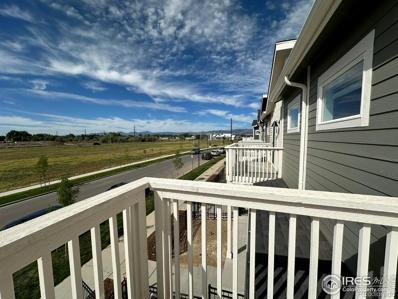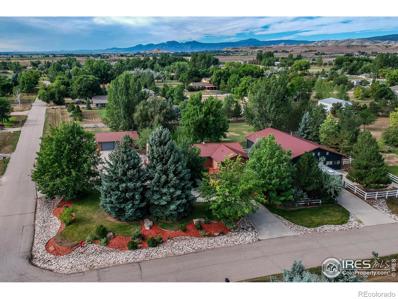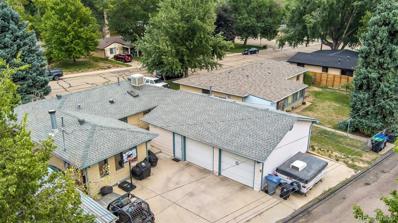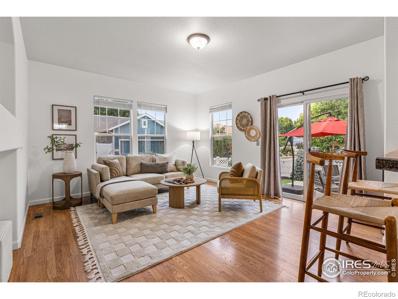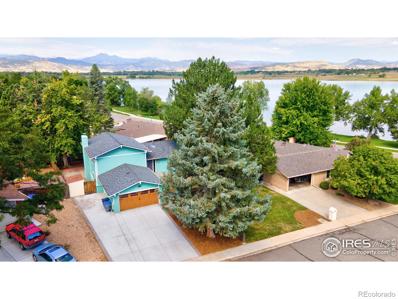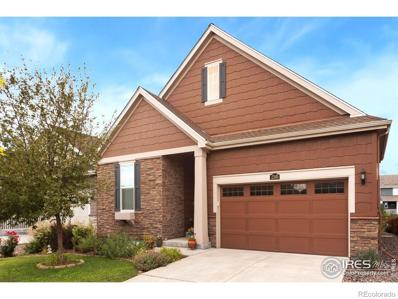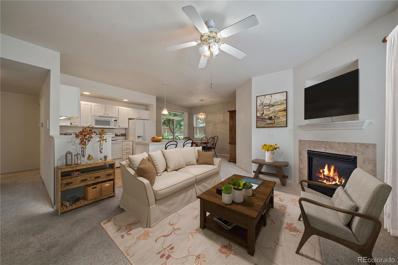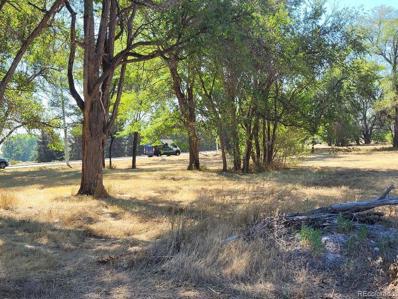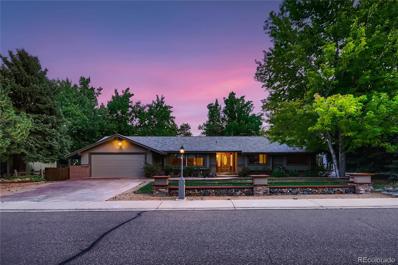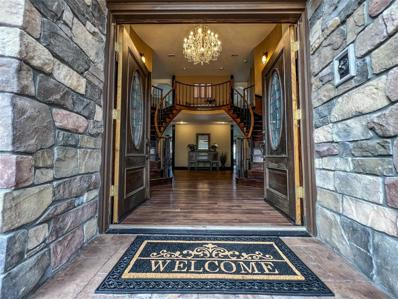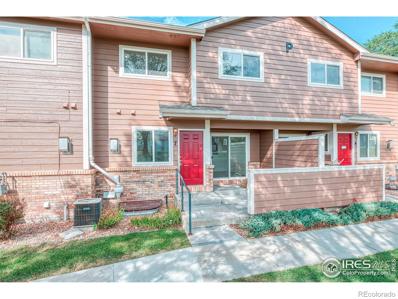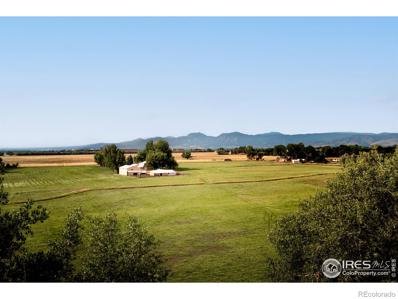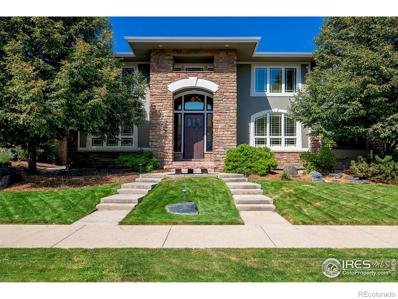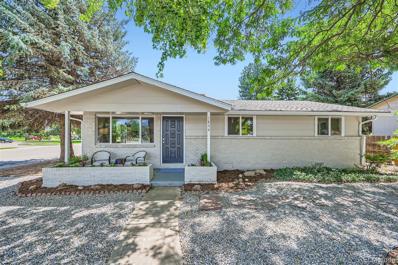Longmont CO Homes for Rent
$460,000
10696 Butte Drive Longmont, CO 80504
- Type:
- Single Family
- Sq.Ft.:
- 1,561
- Status:
- Active
- Beds:
- 3
- Lot size:
- 0.06 Acres
- Year built:
- 2002
- Baths:
- 2.00
- MLS#:
- IR1018345
- Subdivision:
- Idaho Creek
ADDITIONAL INFORMATION
Welcome to this beautiful house located conveniently close to I-25 and within mins of central Longmont. This house has been well taken care of and has tons of improvements which includes a new roof , new interior and exterior paint, newer laminate flooring, all appliances and washed & dryer are included in the sale! This home offers 3 bedrooms, a HUGE master bedroom and 2 bathrooms The house has all of the luxuries of owning a home with low yard and exterior responsibilities. The community has a playground and nearby walking/ bilking trails located in the open space.
$625,000
487 E 16th Avenue Longmont, CO 80504
- Type:
- Single Family
- Sq.Ft.:
- 2,339
- Status:
- Active
- Beds:
- 4
- Lot size:
- 0.17 Acres
- Year built:
- 1995
- Baths:
- 4.00
- MLS#:
- IR1017657
- Subdivision:
- Dodd 1st Filing
ADDITIONAL INFORMATION
This beautiful home has been completely remodeled and is located in East Longmont. It features 4 bedrooms, 3.5 bathrooms, and a 2-car garage. The interior boasts vaulted ceilings, new flooring throughout, and plenty of storage space. The master suite is a relaxing retreat with a walk-in closet and a spa-like bathroom. The finished basement offers additional living space with a large family room, an extra bedroom, and another full bathroom. Outside, you'll find a deck and mature landscaping in the backyard. This home is conveniently located near schools and is a must-see for anyone looking for a beautifully remodeled property in a great location.
$115,000
11330 Big 157 Bnd Longmont, CO 80504
- Type:
- Mobile Home
- Sq.Ft.:
- n/a
- Status:
- Active
- Beds:
- 3
- Lot size:
- 0.06 Acres
- Year built:
- 2000
- Baths:
- 2.00
- MLS#:
- 6025
- Subdivision:
- Longview
ADDITIONAL INFORMATION
**OVERSIZED 2 CAR GARAGE!!*** **Welcome to your new home! This delightful and spacious 3-bedroom, 2-bathroom mobile home has been recently updated and is move-in ready, offering all the comforts and modern conveniences you desire. Freshly painted interiors and brand-new flooring throughout give the home a modern and clean look. Enjoy cooking in a kitchen equipped with a new microwave, new fridge, and a gas range, perfect for all your culinary adventures. A skylight in the bathroom floods the space with natural light, creating a bright and inviting atmosphere. The conveniently located laundry room comes with a washer and dryer included, making laundry day a breeze. Stay cool with the Central A/C and stay warm and cozy with the brand new installed furnace, ensuring your comfort during warmer and colder months. A spacious 2-car garage provides ample storage and parking space, while a cute, low-maintenance yard offers a private outdoor space for relaxation or gardening. Located in a desirable Class A park, enjoy the benefits of a well-maintained and peaceful community. This charming mobile home is perfect for those looking for a comfortable and updated living space. Don't miss out on the opportunity to make this lovely home yours! Schedule a tour today and experience all this updated home has to offer!
- Type:
- Land
- Sq.Ft.:
- n/a
- Status:
- Active
- Beds:
- n/a
- Lot size:
- 0.22 Acres
- Baths:
- MLS#:
- IR1017513
- Subdivision:
- Sullivan Replat A
ADDITIONAL INFORMATION
Great opportunity to build your dream home close to Old Town, Golden Ponds, Whole Foods and all West Side has to offer. Level lot in small new neighborhood of million dollar homes, Quiet Cul-de-Sac with mature feel and some views next to Sunset Golf Course and Pool. Limited HOA with no current fees and $500 deposit. Please call Agent for additional info.
- Type:
- Single Family
- Sq.Ft.:
- 1,667
- Status:
- Active
- Beds:
- 3
- Lot size:
- 0.11 Acres
- Year built:
- 2024
- Baths:
- 2.00
- MLS#:
- IR1017552
- Subdivision:
- Mountain Brook
ADDITIONAL INFORMATION
MOVE-IN READY! New Construction! The Roxborough is the perfect one-story home with great covered back patio, 9' ceilings and designer finishes throughout. This thoughtful ranch plan features a stunning kitchen with Whirlpool stainless appliances, granite tops, upgraded cabinets, large island and generously sized walk-in pantry. The separate dining area and great room provide plenty of space to entertain and relax with family and friends. The primary suite welcomes you with a large luxurious walk-in shower and two spacious secondary bedrooms share a bathroom that make perfect accommodations for guests or working at home. Lots of great light and windows throughout! This specific home has a walk way next to is, giving you extra space between you and your neighbor! Community will have a fantastic clubhouse and resort style pool, coming soon! Move In Ready! Must see, home sides greenbelt! Pool and clubhouse coming in 2025!
$1,500,000
4300 Pebble Beach Drive Longmont, CO 80503
- Type:
- Single Family
- Sq.Ft.:
- 3,439
- Status:
- Active
- Beds:
- 5
- Lot size:
- 0.34 Acres
- Year built:
- 1994
- Baths:
- 3.00
- MLS#:
- IR1017442
- Subdivision:
- North Rim No 2
ADDITIONAL INFORMATION
BACKS TO OPEN SPACE. 12 Minutes to Boulder! So much house! Gorgeous Views, watch the golden rays on sunrise on the Flatirons every morning! Backs to over 300 acres of Boulder County Open Space and Boulder Valley Ranch. Amazing Sunsets, A tranquil setting. Love where you Live! Stunning vistas, all from this custom built home 4-Bedrooms upstairs with a 5th main level bedroom w/ 3/4 bath. Spacious formal living room with a gas fireplace, vaulted ceilings. Large Dining room, with coved ceiling. Open floor plan with Kitchen, dining nook and Family room w/ 2nd gas fireplace, all facing South with views to the Flatirons, Boulder Reservoir, as well as easy access to the North Rim and Eagle Trails out your back gate. Kitchen has a huge Island w/ 5-burner Thermador gas range top. 4- stools since everyone is in the kitchen at parties! Prep counters everywhere, a large 2-door pantry, and an additional cabinet pantry. Stunning quartz counters, Farm sink, Bosch dishwasher, Kitchenaid Superba 42" refrigerator, and Stainless Steel double oven. Large 12' x 60' level concrete patio on the South Backyard. Nice 12 x 12 Pergola for covered dining. Oversize 3-car garage, huge vaulted ceiling. Plenty of storage. But if you need more, 1871 sq ft unfinished basement. 2-Daylight windows to the front of the house, 2 window wells in the back. Rough in for another bathroom in basement if desired. 95% Efficient Furnace installed 2020, twin 40 gal water heaters work great. New Hail resistant class IV Roof installed 2019. exterior Painted 2022. 3 of upper bedrooms just painted 8/24, new carpet 8/24. Lowest price of a "View-lot" on Pebble Beach in 4 years!
- Type:
- Land
- Sq.Ft.:
- n/a
- Status:
- Active
- Beds:
- n/a
- Lot size:
- 8.42 Acres
- Baths:
- MLS#:
- 1805037
- Subdivision:
- Lyons Area
ADDITIONAL INFORMATION
Your Mountainside Dream Awaits! Build your mountainside oasis on this stunning vacant lot. Enjoy breathtaking panoramic views of the surrounding peaks while sipping your morning coffee on your future patio. This property comes complete with building plans and well permit, making it the perfect canvas for your dream home. Key Features: * 1 Hour from Downtown Denver and 30 minutes from Boulder. * Mountain Views: Immerse yourself in the beauty of nature. * Building Plans: Your dream home starts here. * Vacant Lot: Customize your space to your liking. * Well Permit Included. * Electricity at property line. * Prime Location: Enjoy the tranquility of the mountains. Don't miss this opportunity to own your own piece of paradise.
- Type:
- Triplex
- Sq.Ft.:
- 3,204
- Status:
- Active
- Beds:
- n/a
- Year built:
- 1977
- Baths:
- MLS#:
- IR1017305
- Subdivision:
- Melody Valley 2
ADDITIONAL INFORMATION
Introducing an exciting and RARE investment opportunity in Boulder County! 1300 - 1304 Holly Avenue features a 3,204 square foot building with 2, two story units and 1, one-story unit, that are approximately 1,068 square feet each. Originally constructed in 1977, each unit consists of two bedrooms, two bathrooms, and there are three parking spaces in the rear with carports and storage. Landlord pays, water, sewer, and trash and Tenant pays electric and any telecommunications/data or television services. Fully leased at below market lease rates this property promises room for future growth. With a great location in the Longmont area, this property is positioned for success in a thriving market. Don't miss out on this promising venture with endless possibilities!
- Type:
- Duplex
- Sq.Ft.:
- 2,046
- Status:
- Active
- Beds:
- n/a
- Year built:
- 1977
- Baths:
- MLS#:
- IR1017300
- Subdivision:
- Longmont Village
ADDITIONAL INFORMATION
Introducing a prime multi-family investment opportunity in Boulder County located at 1714 - 1716 Cambridge Drive in Longmont, Colorado. This 2,046 square foot ranch style duplex consists of two, 2 bedroom, one bathroom ranch style homes that were originally constructed in 1977. Each unit contains a fireplace, a large kitchen with a laundry area, and an attached one car garage, as well as front and rear outdoor spaces. There are two month to month leases in place for a total of $2,525 per month. All utilities are separately metered, and are the tenant's responsibility. With prices constantly on the rise, now is the time to invest in the Longmont area, and this property presents an excellent prospect for a multi-family/duplex investor trying to get their foot in the door before it is too late!
- Type:
- Other
- Sq.Ft.:
- 2,031
- Status:
- Active
- Beds:
- 3
- Lot size:
- 0.05 Acres
- Year built:
- 2024
- Baths:
- 3.00
- MLS#:
- 1017258
- Subdivision:
- Mountain Brook Townhomes
ADDITIONAL INFORMATION
MOVE-IN READY! This home has upgraded to LVP flooring throughout the home! Enjoy Maintenance Free Living in SW Longmont with fenced yard and easy access to Boulder and 1-25! This fantastic Ridgeline luxury townhome features 3 Beds plus Loft, 2.5 Bath large front patio and deck off of primary suite with views! Upscale designer selected interior finishes make this home a must see! Large Island, SS Appliances w/induction cooktop, quartz Tops, window coverings, A/C, tankless water heater, 2 car attached garage and More! MUST SEE!
- Type:
- Multi-Family
- Sq.Ft.:
- 2,031
- Status:
- Active
- Beds:
- 3
- Lot size:
- 0.05 Acres
- Year built:
- 2024
- Baths:
- 3.00
- MLS#:
- IR1017258
- Subdivision:
- Mountain Brook Townhomes
ADDITIONAL INFORMATION
MOVE-IN READY! This home has upgraded to LVP flooring throughout the home! Enjoy Maintenance Free Living in SW Longmont with fenced yard and easy access to Boulder and 1-25! This fantastic Ridgeline luxury townhome features 3 Beds plus Loft, 2.5 Bath large front patio and deck off of primary suite with views! Upscale designer selected interior finishes make this home a must see! Large Island, SS Appliances w/induction cooktop, quartz Tops, window coverings, A/C, tankless water heater, 2 car attached garage and More! MUST SEE! Move In Ready!! Beautifully upgraded! Induction cooktop, laminate floors throughout! MUST SEE!
$1,375,000
6394 Corinth Road Longmont, CO 80503
- Type:
- Single Family
- Sq.Ft.:
- 2,638
- Status:
- Active
- Beds:
- 3
- Lot size:
- 1.13 Acres
- Year built:
- 1979
- Baths:
- 3.00
- MLS#:
- IR1017257
- Subdivision:
- Chance Acres
ADDITIONAL INFORMATION
Well crafted & remodeled brick ranch hm on expansive serene fenced corner lot. New barnwood LVT floors throughout. New Trex deck perfect for entertaining. RCM roofing. Irrigation well. In addition to 2 car attached garage, there's a 720' garage/studio AND a spacious separate 2400 sq ft shop with own HVAC & electric perfect for car enthusiast/craftsman/business! Shop has own drive/entrance. ADU possibilities. Incredible value in Boulder Cnty. Property has solid rental history too. Welcome home!
- Type:
- Single Family
- Sq.Ft.:
- 1,737
- Status:
- Active
- Beds:
- 3
- Lot size:
- 0.14 Acres
- Year built:
- 1962
- Baths:
- 2.00
- MLS#:
- 9991467
- Subdivision:
- Loomiller Forbes - Lg
ADDITIONAL INFORMATION
Welcome to this charming ranch with a desirable layout and many tasteful updates, including stainless steel in the kitchen, a double oven, updated cabinets and more. The added sunroom features an abundance of natural light and a wood-burning fireplace! Basement bonus room perfect for office or storage. The updated full bathrooms are spacious with granite sinks. Well-maintained with a NEW ROOF, NEW WATER HEATER, NEW UPGRADED SEWER LINE, and a rare oversized two-car garage with a workshop. In lieu of a fenced backyard, you'll enjoy the zero maintenance and privacy of a garden patio, and plenty of parking space for all your needs with no HOA. Just west of Main Street, conveniently located near the hospital, schools, shopping and great dining. This home is move-in ready and in such a sweet spot to fall in love with all that Longmont has to offer!
Open House:
Sunday, 11/17 10:00-12:00PM
- Type:
- Single Family
- Sq.Ft.:
- 1,996
- Status:
- Active
- Beds:
- 4
- Lot size:
- 0.15 Acres
- Year built:
- 2004
- Baths:
- 3.00
- MLS#:
- IR1017204
- Subdivision:
- Renaissance
ADDITIONAL INFORMATION
Welcome to this rare and charming home sitting on corner lot in Renaissance, with a rare main floor Primary bedroom, a peaceful Longmont neighborhood. Tranquil and private set on a tree lined street, fabulous curb appeal, cheery and loaded with sunshine, surrounded by neighborhood parks (one is one block away), so no need for a big yard to maintain! Unwind on the covered front porch or explore the nearby parks, walking, and biking paths that connect to other neighborhoods and open spaces. Upon entering you are greeted by a sweet sitting area, perfect for morning coffee and Dining Room with 2 sided fireplace. This residence features not only a main floor Primary bedroom with a gracious sized 5-piece bath, but also has three additional bedrooms upstairs. The kitchen is a chef's delight with newly painted white cabinets, granite countertops, stainless steel appliances, a pantry, and a cozy eat-in area. The family room opens to a patio, perfect for entertaining or relaxing, with low-maintenance turf grass and five new blue spruce trees. Recent updates include: fresh paint throughout, new carpet, and new blinds, updated lighting, new furnace, and a new roof (April 2023) Large unfinished basement ready for your personal touch, or use as is - perfect for home gym, Recreation room, 2nd office space, future additional bedroom and bath etc. Enjoy high-speed NextLight gigabit internet for just $50/month for life and the convenience of a video smart lock. Top-rated schools are nearby, and you're only 6 minutes from Whole Foods, Target, Dining, Shopping etc. Lake Macintosh is just 3 miles away. Don't miss this wonderful, turn key gem... ready to move right in and not do a thing!! Call Agent with questions! Showings start Monday!
$837,000
1753 Cove Court Longmont, CO 80503
- Type:
- Single Family
- Sq.Ft.:
- 2,683
- Status:
- Active
- Beds:
- 4
- Lot size:
- 0.24 Acres
- Year built:
- 1975
- Baths:
- 3.00
- MLS#:
- IR1017157
- Subdivision:
- Longmont Estates Lakeshore
ADDITIONAL INFORMATION
Nestled in the coveted neighborhood of Lakeshore & only steps away from Lake McIntosh is your new home. This quiet cul-de-sac home offers you 4 bedrooms, 3 bathrooms, a two-car garage, & a kitchen designed for a chef.... (by a chef). As you drive up you are greeted by a newly poured oversized driveway (w/a RV run), entry walk, garage door, & a modern front door. Pull inside the epoxy finished garage floor & relax. Your home. Next, step in the front door & you are welcomed into the oversized oasis of a kitchen. There your eyes are torn between the sunsets & views of Longs Peak & the high-end finishes of the well-appointed chef's kitchen. As you move through the kitchen you note the elegant soft close cherry cabinets/drawers, a 60" Wolf Range w double ovens & a commercial vent hood, French 3 door refrigerator, under counter mounted wine chiller, & a vast expanse of countertop space (parts polished granite w/ a double thick edge, parts leather finished, & a butcher block island). Next you head upstairs, where you have 3 bedrooms, a shared bath, & a primary bedroom w/an ensuite bathroom. Head back to the kitchen & down the stairs & you land in the family room. This floor also has a private bedroom, laundry, & sunroom. Head down another few stairs & you find a basement ready to meet your exact needs. Finally, you head outside to your backyard to relax..... or take advantage of being so close to Lake McIntosh, (only 1 house b/n you & the lake) & walk your kayak/paddle board to the lake to enjoy our crisp CO evenings. At the lake you can relax w/a walk or take part in a more active lifestyle of fishing, paddleboarding, kayaking, & playing tennis. Everything is nearby for you to relax & enjoy after a long day of work. However, if you must leave, take comfort knowing you are only mins from all your daily needs & Longmont's bustling Main St. w/ dozens of breweries, restaurants, shows, & events.
- Type:
- Single Family
- Sq.Ft.:
- 2,290
- Status:
- Active
- Beds:
- 3
- Lot size:
- 0.14 Acres
- Year built:
- 2017
- Baths:
- 3.00
- MLS#:
- IR1017150
- Subdivision:
- Provenance
ADDITIONAL INFORMATION
Welcome to this inviting and spacious 3-bedroom ranch home, designed for comfort and future potential. As you step inside, you'll be greeted by the warmth of beautiful wood flooring that extends into the open-concept main level. The heart of the home is the well-appointed kitchen, boasting a large island that not only provides ample workspace but also serves as a perfect spot for casual meals or entertaining guests. The kitchen's thoughtful layout and modern finishes make it a joy for any home cook.The living area flows seamlessly from the kitchen, creating a welcoming space for gatherings or quiet evenings at home. Abundant natural light fills the primary bedroom, creating a serene retreat. The attached primary bathroom offers convenience and privacy, ensuring a comfortable start or end to your day.One of the standout features of this home is the enormous unfinished basement. This expansive space offers endless possibilities for customization, whether you're envisioning a home theater, gym, additional living quarters, or a hobby area. It's a blank canvas ready for your personal touch.Step outside to the covered back patio, where you can enjoy your morning coffee or unwind in the afternoon. The patio provides a peaceful setting with views of the surrounding landscape, perfect for outdoor relaxation in any weather.
$659,000
3520 Camden Drive Longmont, CO 80503
- Type:
- Single Family
- Sq.Ft.:
- 2,688
- Status:
- Active
- Beds:
- 3
- Lot size:
- 0.18 Acres
- Year built:
- 1983
- Baths:
- 3.00
- MLS#:
- IR1017122
- Subdivision:
- Longmont Estates Patio Homes
ADDITIONAL INFORMATION
Twin Peaks Golf Course Patio Home! Original owner on large corner lot! Open floor plan, 3-great room areas, main floor primary adjoins the open atrium. Wood patio doors to a private patio & large view windows throughout. Lower-level kitchen/bar area, Rec room, extra-large bedroom, office room & full bath. NO metro tax. BOM no fault of property/Buyer's loan. Cul-de-sac location & with minimal updating instant BIG equity! Patio home just closed 11-8 on busy Mountain View at $775,000, flip house.
- Type:
- Condo
- Sq.Ft.:
- 1,270
- Status:
- Active
- Beds:
- 2
- Year built:
- 1999
- Baths:
- 2.00
- MLS#:
- 3135852
- Subdivision:
- Meadowview
ADDITIONAL INFORMATION
Charming Single-Level Condo with Dual Garages and Modern Features Welcome to 640 Gooseberry Drive, Unit 905 in Longmont, Colorado! This light and recently-refreshed townhome-style condo offers a delightful blend of a premium location, mountain & park views, and move-in ready living. Situated in Longmont's SW corner, with easy access to Boulder, Downtown Longmont, trails, shops, and restaurants. This beautifully maintained 2-bed, 2-bath condo offers a convenient single-level layout with no stairs, perfect for ease of access. As you step inside, you'll be greeted by a spacious open floor plan that seamlessly connects the living, dining, and kitchen areas—ideal for both relaxing and entertaining. The unit includes a dedicated office space, creating a perfect environment for remote work or a cozy reading nook. One of the standout features of this property is the rare inclusion of TWO single-car garages, providing ample storage and parking options. Recent updates by the HOA include new roofs for the building in 2021 and garage roofs in 2022, ensuring peace of mind for years to come. Nestled in a quiet neighborhood, you'll enjoy a plethora of nearby amenities just a short walk away, including Que's Espresso, Cyclhops Bike Cantina, Proto's Pizza, and Robin's Chocolates. This home is easy to show and move-in ready. Don’t miss out on this fantastic opportunity to own a piece of Longmont’s charm!
$470,000
139 Hover Street Longmont, CO 80501
- Type:
- Land
- Sq.Ft.:
- n/a
- Status:
- Active
- Beds:
- n/a
- Lot size:
- 1.6 Acres
- Baths:
- MLS#:
- 8424579
- Subdivision:
- Cushmans - Lgv
ADDITIONAL INFORMATION
Single/Multi Family Home Site Available. 1.6 acres. Zoning A - Agricultural (Boulder County) - medium density residential designation in Longmont Comprehensive Plan. 22' deep well and City of Longmont Water tap. Cushman ditch rights. Short walk to Boulder County Fairgrounds. Contiguous to over 200 acres of city parks and adjacent to the 8 mile St. Vrain Greenway Trail. Mountain view.
- Type:
- Single Family
- Sq.Ft.:
- 2,523
- Status:
- Active
- Beds:
- 3
- Lot size:
- 0.25 Acres
- Year built:
- 1978
- Baths:
- 3.00
- MLS#:
- 9654062
- Subdivision:
- Fox Hill 2 - Lg
ADDITIONAL INFORMATION
New price improvement! This home also offers exclusive incentives when financed through our preferred lender. Please reach out for further details. This beautiful ranch property sits on a quiet .25 acre lot in the desirable Fox Hill neighborhood, just a short distance from The Fox Hill Club. The home features 3 bedrooms, 3 bathrooms, and a finished basement. An expanded family room was built in addition to the original floor plan and the bathrooms on the primary floor have been renovated since the original build. All new stainless steel appliances are included, as well as the washer and dryer. The covered back patio overlooks a lovely landscaped and open backyard with plenty of space to relax and entertain around the firepit and outdoor cooking area. This home is conveniently situated near Fox Hill Golf Club and Union Reservoir, as well as many other adventure and entertainment venues. With easy commutable access to other communities and cities, this home is an ideal combination of tranquility and convenience. Listing agent is related to seller.
$3,500,000
10690 County Road 1 Longmont, CO 80504
- Type:
- Other
- Sq.Ft.:
- 8,655
- Status:
- Active
- Beds:
- 5
- Lot size:
- 11.67 Acres
- Year built:
- 1979
- Baths:
- 4.00
- MLS#:
- 20703511
- Subdivision:
- Longmont Rural
ADDITIONAL INFORMATION
Experience the pinnacle of luxury & equestrian living on over 11 acres of breathtaking Colorado landscape. Chef's kitchen,granite, stainless steel appliances, & copper accents.Enjoy multiple fireplaces,two living areas with abundant natural light. Primary retreat boast a private balcony with stunning mountain views, steam shower & soaking tub. 2,116 sq ft horse barn, 5 stalls, a tack room, & an automatic watering system. 2,280 sq ft workshop &loft, bathroom, & space for any project. Direct access to the St.Vrain river creating a serene environment for both you & your horses.Perfect blend of rural seclusion & convenient access to Longmont, Boulder, and Denver. Bordered by public land, ensuring privacy & unobstructed views of the Rockies.No HOA! Don't miss the opportunity to own this extraordinary piece of Colorado real estate. Schedule a private showing today. Optional uses-wedding & event venue, bed & breakfast.Each room boast it's own porch. The possibilities are bountiful!
- Type:
- Condo
- Sq.Ft.:
- 1,218
- Status:
- Active
- Beds:
- 2
- Year built:
- 2000
- Baths:
- 3.00
- MLS#:
- IR1017036
- Subdivision:
- Riverbend
ADDITIONAL INFORMATION
Final price reduction before sellers take it off the market to rent until next year! Discover the ideal blend of comfort and versatility with this beautifully updated 2-story townhome, offering an abundance of natural light and modern amenities. Situated in a fantastic neighborhood adjacent to open space, this home is not only perfect to live in as a primary resident, but also an excellent option for an investor looking for a long term rental property, or a mid-term furnished rental-especially given its proximity to UC Hospital (The HOA minimum lease period is 30 days!)The unit features brand new stainless steel kitchen appliances, fresh laminate flooring throughout the main level, and newly painted interiors. The spacious living room, complete with a cozy fireplace, leads to a front patio overlooking green space, perfect for relaxing evenings. The main level also includes a separate dining room and a convenient half-bath.Upstairs, you'll find two well-appointed bedrooms. The primary bedroom boasts a walk-in closet and a full bath, while the guest bedroom has easy access to an additional full bath. The laundry area is conveniently located on this level and includes a washer and dryer. The unfinished basement offers ample storage space or potential for customization.Recent updates by the HOA include a fresh exterior paint job. The property also comes with a detached one-car garage and a parking pass for a second vehicle. Community amenities include a play area, open space, trails, pool, hot tub, barbecue area, and a clubhouse with exercise equipment. With easy access to downtown Longmont, I-25, Union Reservoir, nature trails, Costco, and more, this townhome provides a comfortable and convenient living experience in a vibrant neighborhood. Seller will consider all concessions-please contact the agent for more details.
$4,500,000
6789 Niwot Road Longmont, CO 80503
- Type:
- Single Family
- Sq.Ft.:
- 3,048
- Status:
- Active
- Beds:
- 3
- Lot size:
- 28.61 Acres
- Year built:
- 1983
- Baths:
- 2.00
- MLS#:
- IR1016943
- Subdivision:
- Foothills East
ADDITIONAL INFORMATION
Seeking your dream ranch property with close-to-town access, extensive water rights and room for animals? Look no further than this expansive 28.6-acre Boulder County, Colorado, property just 15 minutes from Downtown Boulder. Surrounded by huge foothills views, this special ranch destination invites you to move right in and enjoy the existing brick single-level home, featuring an open layout, spacious living and dining room, nicely appointed kitchen, three oversized bedrooms and an attached garage. Or, plan your ideal farmhouse showplace in this beautifully located, completely flat lot. Currently used for farming and hay, including two cuts of hay per season, this property enjoys significant water rights with an available 30 shares of Left Hand Ditch Company. Multiple outbuildings add convenience for farming and ranching, including a shop, machinery storage, hay storage, a barn, a detached one-bedroom caretaker's unit and more. This idyllic Longmont location is surrounded by vast open space, reservoirs, trails and top-rated St. Vrain Valley School District schools. Enjoy excellent access into and out of town with Longmont amenities 10 minutes away and Pearl Street/Downtown Boulder just 15 minutes from your door. Buyer brokers welcome.
$1,325,000
1413 Onyx Circle Longmont, CO 80504
- Type:
- Single Family
- Sq.Ft.:
- 3,321
- Status:
- Active
- Beds:
- 4
- Lot size:
- 0.28 Acres
- Year built:
- 2004
- Baths:
- 4.00
- MLS#:
- IR1016900
- Subdivision:
- Rainbow Ridge Estates
ADDITIONAL INFORMATION
This Craftsman style home located in SW Longmont where comfort effortlessly blends w/ style, offering spaces designed for easy living, entertaining, & showcasing beautiful craftsmanship and nine foot ceilings throughout. The atmosphere is warm & inviting, featuring timeless touches: hickory wood floors, arched windows, plantation shutters, coffered ceilings, solid wood doors, custom baseboards & other custom details that add character. Entering the home you're greeted by a stunning two-story foyer that showcases a sweeping staircase, elegantly crafted w/ hickory flooring & adorned w/ wrought iron balusters. The living room features a gas stone fireplace, arched windows, built in bookcases, & French doors. The heart of the house is a kitchen w/ cherry wood cabinets, a butcher block island, Viking range, Subzero fridge, & Miele dishwasher are perfect for preparing your favorite meals. The family room shares a double-sided gas fireplace w/ the kitchen and the flex room can serve as a private office or bedroom. French doors in the dining room lead to a covered patio, making indoor-outdoor living a breeze. Gather in the private backyard, relax by the stone firepit, or enjoy one of the cozy seating areas surrounded by low maintenance landscaping. The large mudroom has tile flooring, double closet, cherry cabinets & entry/exit to the patio. Upstairs, are 4 roomy bedrooms w/ large windows & a convenient laundry room w/ cherry cabinets & utility sink. The master suite is a luxurious retreat w/ built-in reading nook, bookshelves & French doors leading to a private rooftop deck, & a spa-like bathroom w/ a large shower featuring 6 shower heads, cherry cabinets w/ dual sinks, a free-standing claw foot tub, & a walk-in closet. The three car garage with attached enclosed workshop is ideal for storage and projects. Situated close to shopping, dining, LOBO trail, this home is offers easy, comfortable living where you can enjoy everything that makes life in SW Longmont special.
$499,000
1834 Meadow Lane Longmont, CO 80501
- Type:
- Single Family
- Sq.Ft.:
- 1,340
- Status:
- Active
- Beds:
- 3
- Lot size:
- 0.16 Acres
- Year built:
- 1969
- Baths:
- 2.00
- MLS#:
- 3406011
- Subdivision:
- Meadow Park Lg
ADDITIONAL INFORMATION
This beautiful home has been completely updated, creating a move in ready oasis! The home is located on an amazing corner lot with full views of Longs Peak from the front porch! Enjoy sunsets every evening from the porch and living room while shaded by beautiful trees. Close to everything downtown Longmont has to offer. Three ample bedrooms. Two separate living spaces for everyone to enjoy. Tons of storage for all of your gear, with an oversized garage and tons of closet space. So much new in this home for you to love. New kitchen, bathrooms, hot water heater, furnace, windows, electric panel, flooring, paint.
Andrea Conner, Colorado License # ER.100067447, Xome Inc., License #EC100044283, [email protected], 844-400-9663, 750 State Highway 121 Bypass, Suite 100, Lewisville, TX 75067

The content relating to real estate for sale in this Web site comes in part from the Internet Data eXchange (“IDX”) program of METROLIST, INC., DBA RECOLORADO® Real estate listings held by brokers other than this broker are marked with the IDX Logo. This information is being provided for the consumers’ personal, non-commercial use and may not be used for any other purpose. All information subject to change and should be independently verified. © 2024 METROLIST, INC., DBA RECOLORADO® – All Rights Reserved Click Here to view Full REcolorado Disclaimer
| Listing information is provided exclusively for consumers' personal, non-commercial use and may not be used for any purpose other than to identify prospective properties consumers may be interested in purchasing. Information source: Information and Real Estate Services, LLC. Provided for limited non-commercial use only under IRES Rules. © Copyright IRES |

The data relating to real estate for sale on this web site comes in part from the Broker Reciprocity Program of the NTREIS Multiple Listing Service. Real estate listings held by brokerage firms other than this broker are marked with the Broker Reciprocity logo and detailed information about them includes the name of the listing brokers. ©2024 North Texas Real Estate Information Systems
Longmont Real Estate
The median home value in Longmont, CO is $549,995. This is lower than the county median home value of $739,400. The national median home value is $338,100. The average price of homes sold in Longmont, CO is $549,995. Approximately 60.93% of Longmont homes are owned, compared to 34.99% rented, while 4.09% are vacant. Longmont real estate listings include condos, townhomes, and single family homes for sale. Commercial properties are also available. If you see a property you’re interested in, contact a Longmont real estate agent to arrange a tour today!
Longmont, Colorado has a population of 98,789. Longmont is less family-centric than the surrounding county with 30.31% of the households containing married families with children. The county average for households married with children is 33.36%.
The median household income in Longmont, Colorado is $83,104. The median household income for the surrounding county is $92,466 compared to the national median of $69,021. The median age of people living in Longmont is 39.5 years.
Longmont Weather
The average high temperature in July is 89.1 degrees, with an average low temperature in January of 12.5 degrees. The average rainfall is approximately 14.8 inches per year, with 36.4 inches of snow per year.
