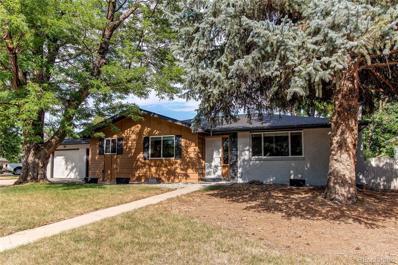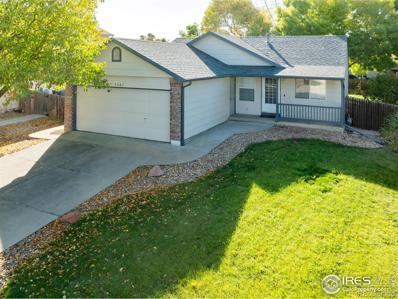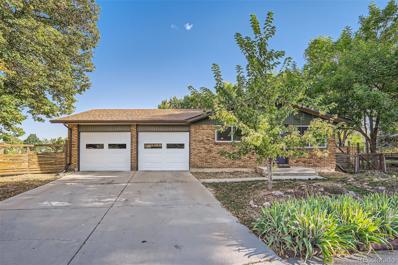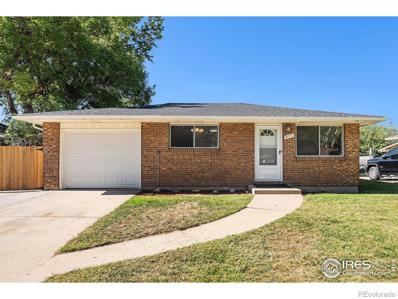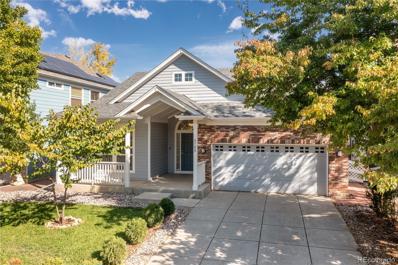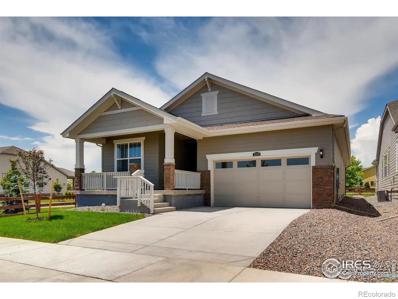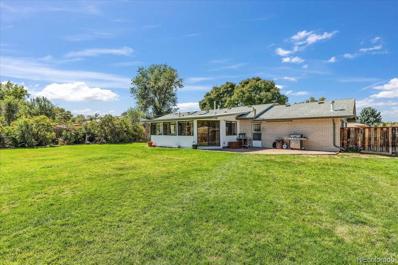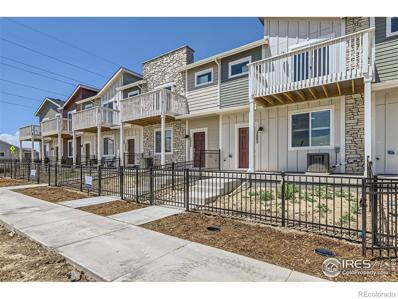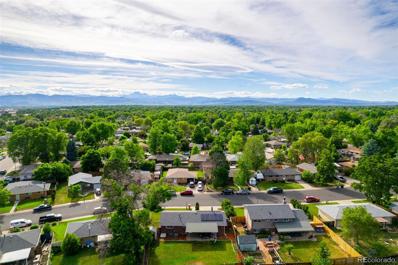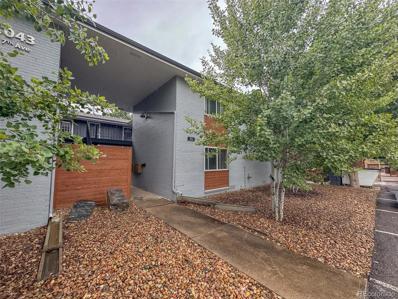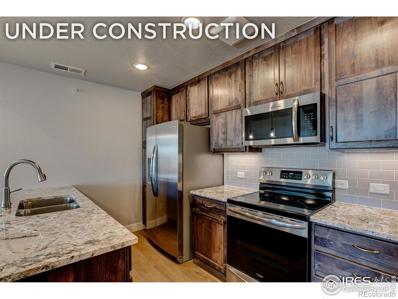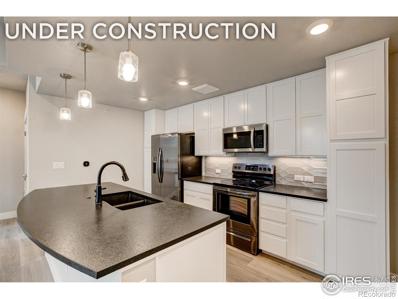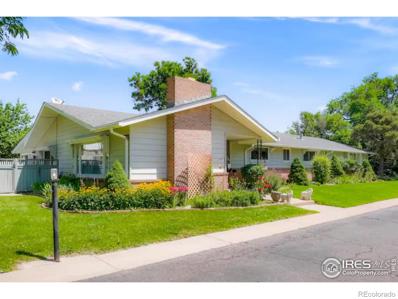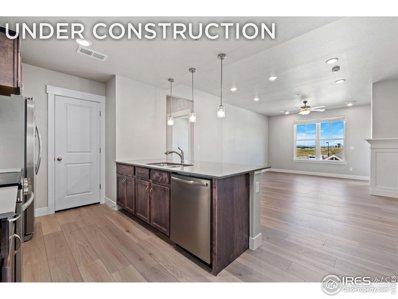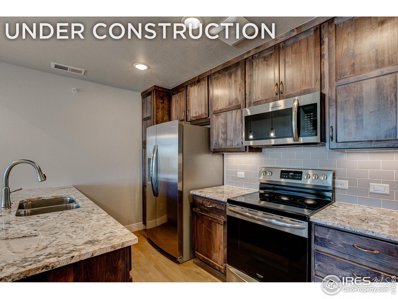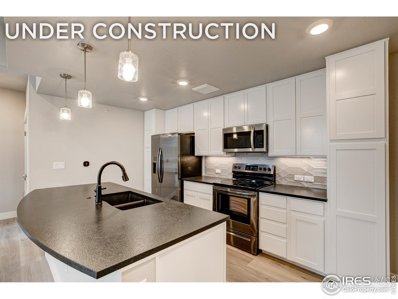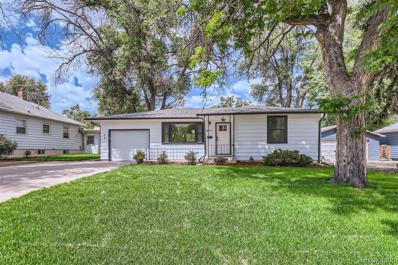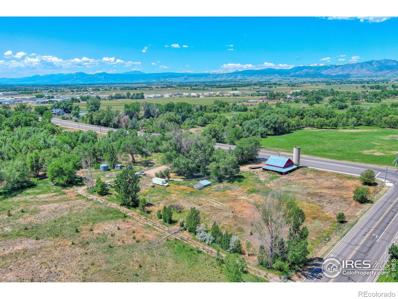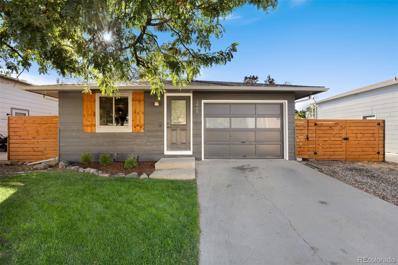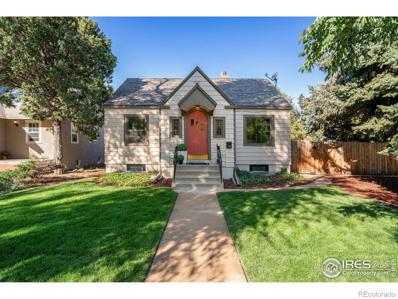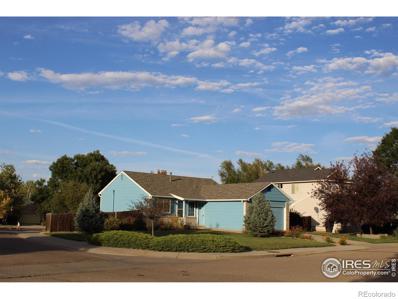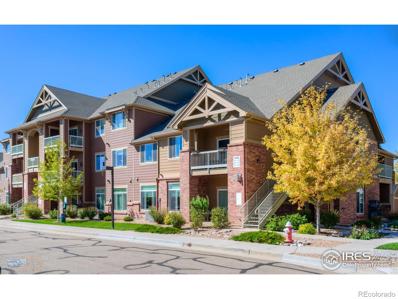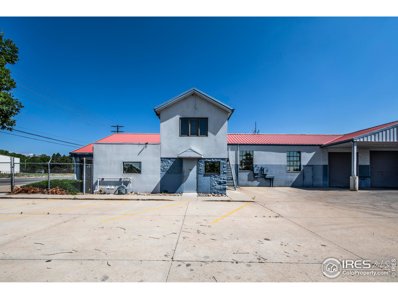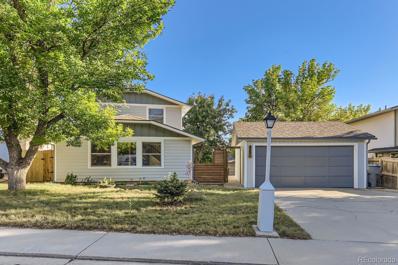Longmont CO Homes for Rent
$659,900
20 College Court Longmont, CO 80503
- Type:
- Single Family
- Sq.Ft.:
- 1,408
- Status:
- Active
- Beds:
- 4
- Lot size:
- 0.23 Acres
- Year built:
- 1969
- Baths:
- 3.00
- MLS#:
- 5289194
- Subdivision:
- La Vista Estates
ADDITIONAL INFORMATION
This beautifully updated ranch-style home offers a spacious and comfortable lifestyle with 4 bedrooms and 3 bathrooms, including a fully finished basement and an oversized 2-car garage. Nestled on a generous cul-de-sac lot, the home features a large, fenced backyard perfect for outdoor enjoyment. Step inside to discover an elegantly upgraded interior, complete with two cozy fireplaces, ideal for chilly Colorado evenings. The kitchen is a standout, showcasing stainless steel appliances and stunning quartz countertops. Fresh updates, including new carpet, upgraded flooring throughout, and fresh paint inside and out, make this home truly move-in ready. Enjoy peace of mind with essential updates such as a new roof, furnace, A/C, and water heater. Located just blocks from local elementary and middle schools, you'll also be near the scenic Macintosh Lake and Twin Peaks Golf Course—perfect for outdoor and golf enthusiasts. Experience the perfect blend of quiet cul-de-sac living and modern luxury in this Longmont gem. Schedule your showing today and envision your future in this beautifully upgraded home!
- Type:
- Single Family
- Sq.Ft.:
- 1,800
- Status:
- Active
- Beds:
- 3
- Lot size:
- 0.15 Acres
- Year built:
- 1997
- Baths:
- 2.00
- MLS#:
- IR1019917
- Subdivision:
- Fox Creek
ADDITIONAL INFORMATION
This is a JEWEL and feels BRAND NEW. Step into this beautifully remodeled ranch-style home, where the welcoming living room flows effortlessly into the dining area and kitchen, creating a spacious open-concept layout. The living, dining, and kitchen areas are enhanced by new luxury vinyl plank flooring, while the three bedrooms feature plush, brand new carpeting. The fully finished basement boasts a flex space and an additional stunning bathroom with floor-to-ceiling tile, offering both luxury and convenience. The flexible basement space is perfect for a workout room, home theater, office, or additional bedroom. The main level features three spacious bedrooms, with the option to transform the third bedroom into a home office or study. The main bathroom has been tastefully updated with a stylish new tile surround in the shower, adding a fresh, modern touch.The exterior features a new sprinkler system, ensuring a well-maintained yard year-round, and the garage has been fully finished, providing ample storage and a clean, polished appearance.This home effortlessly combines modern upgrades, style, and adaptability. Showings Start Friday 10/4/2024
$560,000
36 S Gay Drive Longmont, CO 80501
- Type:
- Single Family
- Sq.Ft.:
- 1,910
- Status:
- Active
- Beds:
- 4
- Lot size:
- 0.32 Acres
- Year built:
- 1970
- Baths:
- 2.00
- MLS#:
- 7558794
- Subdivision:
- Southmoor Park
ADDITIONAL INFORMATION
Welcome home to Southmoor Park. This amazing one-of-kind home is going to make one lucky buyer very happy. The nearly 14,000 square foot lot backs to Kanemoto Park and is just down the street from Burlington Elementary School. With no neighbors behind you, you'll feel like this is your own private country retreat. The interior of the home features new luxury vinyl plank flooring in the living room, hallway, and kitchen, along with new carpeting in the 3 main floor bedrooms. Fresh paint and an updated bathroom round out the main floor. In the full basement, you'll love the huge family room, perfect for movie night or entertaining friends for the big game. The basement also features a large laundry room with storage and cabinetry, a 4th bedroom, an office that can be converted to a 5th bedroom, and an updated full bathroom. The new garage doors and openers, improved grading along the foundation, and the new furnace will keep your move-in expenses low. Right near Ken Pratt Blvd...shopping, restaurants, and all the amenities are just moments away from this perfect location.
$415,000
817 Hubbard Drive Longmont, CO 80504
- Type:
- Single Family
- Sq.Ft.:
- 1,075
- Status:
- Active
- Beds:
- 3
- Lot size:
- 0.16 Acres
- Year built:
- 1973
- Baths:
- 1.00
- MLS#:
- IR1019877
- Subdivision:
- Dollhouse Village
ADDITIONAL INFORMATION
Welcome to this move in ready ranch style home where so much of the updating is already done for you. Here you will find a three bed, one full bath and a one car garage. The updates include new paint, carpet, vinyl flooring, kitchen cabinets, counters, newer appliances and a new roof. The backyard offers a concrete patio space, a large storage shed, sprinkler system and a concrete pad to park your camper or boat. Low taxes and no metro district make this home a WIN!
- Type:
- Single Family
- Sq.Ft.:
- 1,649
- Status:
- Active
- Beds:
- 3
- Lot size:
- 0.11 Acres
- Year built:
- 2002
- Baths:
- 2.00
- MLS#:
- 4732447
- Subdivision:
- Renaissance
ADDITIONAL INFORMATION
If you're looking for a ranch-style; low-maintenance single family home then you don't want to miss this opportunity. Additionally, you'll appreciate the abundance of updates including the new 2023 AC, 2023 Furnace, 2019 impact resistant shingles, 2019 hot water heater, 2018 window upgrade, and a smart home automation system that includes switches, thermostat, and sprinkler system. The charming covered front porch provides a perfect spot to relax and enjoy the peaceful surroundings before stepping into the spacious and open living area. Inside, you’ll find a bright and airy living room featuring a cozy gas fireplace, high ceilings, and large sliding glass doors that open up to the sunny back patio—ideal for seamless indoor/outdoor living and entertaining. The well-appointed kitchen is a chef’s delight with its beautiful granite countertops, stainless steel appliances, ample cabinetry, and a walk-in pantry, all complemented by a dining area nestled among sunny windows. The primary bedroom suite is a true retreat with vaulted ceilings, a luxurious 5-piece en-suite bath with a soaking tub, a separate shower, and a spacious walk-in closet. Two additional generously sized bedrooms and a full bathroom offer comfort and convenience for guests or family members. A functional laundry room and access to the attached 2-car garage complete the main floor, while the unfinished basement provides abundant storage space or the opportunity for future expansion to create a custom living space. Outside, the low maintenance backyard is perfect for relaxing or hosting gatherings, with a sunny patio area surrounded by thoughtful landscaping. This home is ideally located just moments away from two lovely neighborhood parks, perfect for outdoor recreation. You'll enjoy the peaceful and quiet setting while still being close to everyday conveniences like shopping, dining, and major highways, making commuting or exploring nearby areas a breeze!
- Type:
- Single Family
- Sq.Ft.:
- 1,977
- Status:
- Active
- Beds:
- 2
- Lot size:
- 0.14 Acres
- Year built:
- 2019
- Baths:
- 2.00
- MLS#:
- IR1019871
- Subdivision:
- Provenance
ADDITIONAL INFORMATION
This like-new beautiful Graham ranch style home w/ mountain views located on a generous corner lot in the sought after Provenance subdivision offers a perfect blend of modern comfort and convenient living. Inside, the high ceilings and open floor plan enhance the spaciousness of the interior. The gourmet kitchen invites gatherings of all types with granite countertops, expansive island, slab granite counters, and SS appliances. On the main floor, you are greeted with beautiful wood floors, brand new upgraded carpet and a cozy gas fireplace in the great room. The primary suite features a 5-piece en-suite bathroom and an expansive walk-in closet. The main floor includes an additional bedroom as well as another study/bedroom that offers versatility and the ability to easily transform into a 3rd bedroom. This home includes a high efficiency water heater, furnace, fiber wireless internet, and a radon mitigation system. Window coverings are installed throughout.The open basement with over 1900 sq ft includes 2 egress windows and rough-in plumbing making an additional bathroom easily possible.. A new roof in 2023. Out back you'll find a covered patio and a fully fenced back yard - and oasis to enjoy your morning coffee or a glass of fine wine at the end of the day.
- Type:
- Single Family
- Sq.Ft.:
- 2,100
- Status:
- Active
- Beds:
- 3
- Lot size:
- 0.32 Acres
- Year built:
- 1968
- Baths:
- 2.00
- MLS#:
- 1802976
- Subdivision:
- Willis Heights
ADDITIONAL INFORMATION
We invite you to come and check out this Spacious Ranch-Style home Situated on a nicely maintained .32-acre corner lot. The fully fenced backyard offers a Sprinkler System in both Front & Back. There are 2 Spacious Storage Sheds in the Back and a Greenhouse on the south side of the home. The inside of the home has been exceptionally well maintained. There are real hardwoods in the living room, which are enhanced with a wood-burning fireplace. Pergo-type flooring is found throughout the dining room, bedrooms, enclosed patio, and hallways. The updated Bathrooms have tiled floors, showers, and newer vanity areas. There are Skylights in both the Main Bath and Hallway next to the basement staircase, which brightens the home with abundant natural light. You'll enjoy having a Bonus Living Space with an Enclosed Patio with a Wall Heater & Portable A/C unit for year-round comfort. The basement offers a great family room, which is perfect to retreat to in the summer. The unfinished portion of the Basement affords a Great Workshop area, a Utility area behind the staircase, a Laundry area, and an abundance of Storage. Remember the Garage has a Natural Gas Heater, Workbench, Built-in Cabinets/Storage, and Upgraded Insulation. New high-impact roofing is being applied on Thursday, 10/10/24; a New Sewer Line from the home to the Septic was installed on 9/28/24. The Estate is working on getting the Septic Certification. The Furnace was just Cleaned & Checked, and I will upload the invoice into Supplements. Also, the windows and interior were just professionally cleaned. ****The Buyer will be responsible for the Septic Transfer Fee **** IMPORTANT The Home is in Unincorporated Longmont, with No HOA and NO CITY TAXES. Why take a chance of missing out on this Truly Move-In Condition Home!!
- Type:
- Multi-Family
- Sq.Ft.:
- 2,031
- Status:
- Active
- Beds:
- 3
- Year built:
- 2024
- Baths:
- 3.00
- MLS#:
- IR1019823
- Subdivision:
- Mountain Brook
ADDITIONAL INFORMATION
Move-in Ready! Enjoy Maintenance Free Living in SW Longmont with Fenced Yard and easy access to Boulder and 1-25! This fantastic Ridgeline luxury townhome features 3 Beds plus Loft, 2.5 Bath large front patio and deck off of primary suite! Upscale designer selected interior finishes make this home a must see! Large Island, SS Appliances w/gas range, quartz or granite Tops, plank laminate flooring, window coverings, A/C, tankless water heater, 2 car attached garage and More! MOVE-IN READY! MUST SEE! Fantastic Amenities Center with workout area, Pool, Clubhouse, outdoor recreation areas, fire pits, parks and more! Coming Soon!
$435,000
414 Fox Street Longmont, CO 80504
- Type:
- Single Family
- Sq.Ft.:
- 975
- Status:
- Active
- Beds:
- 3
- Lot size:
- 0.16 Acres
- Year built:
- 1972
- Baths:
- 1.00
- MLS#:
- 9370162
- Subdivision:
- Dollhouse Village 2 - Lg
ADDITIONAL INFORMATION
Seller Motivated! Over 10k in updates and improvements since purchased 8/2023 @ 428k. Instant Equity, lower than appraised value! Easy to show! Buyer must be accompanied by Broker.
$2,000,000
3043 17th Avenue Longmont, CO 80503
- Type:
- Multi-Family
- Sq.Ft.:
- 7,876
- Status:
- Active
- Beds:
- n/a
- Year built:
- 1971
- Baths:
- MLS#:
- 1935083
ADDITIONAL INFORMATION
CBRE is pleased to present 3043 17th Ave, an eight-unit multifamily investment opportunity situated in Longmont, Colorado. Built in 1971, 3043 17th Ave is a well-maintained asset in an ideal location only minutes from Downtown Longmont. The property consists of all large two-bedroom units, on-site storage, and coin-operated laundry. 3043 17th Ave is found on 17th Ave in north Longmont east of Hygiene and just south of McIntosh Lake. This location offers residents proximity to an abundance of retail and entertainment options as well as an easy commute to Downtown Longmont, Boulder, and other employment hubs. 3043 17th Ave is also situated just south of Highway 66 which provides direct connectivity to Interstate 25 to the east and Lyons and Estes Park to the west. Additionally, 3043 17th Ave features a compelling loan assumption available for qualified investors capable of meeting Freddie Mac’s Borrower Requirements. With the ability to assume better than current market financing, with an interest rate fixed at 3.77% until June of 2030, 3043 17th Ave’s attractive unit mix, coveted location, and desirable units will provide investors with quality, security, and upside as Longmont continues to receive help from Boulder County’s continued growth.
- Type:
- Multi-Family
- Sq.Ft.:
- 1,016
- Status:
- Active
- Beds:
- 2
- Year built:
- 2024
- Baths:
- 2.00
- MLS#:
- IR1019753
- Subdivision:
- Highlands At Fox Hill
ADDITIONAL INFORMATION
Ready to experience quality, convenience & beauty in your next home? Welcome to Highlands at Fox Hill by Landmark Homes. Lock & leave has never been so easy & secure! The Purdue plan offers ranch style living w/ elevator service, secured entry, elegant finishes, & open floor plan bathed in natural light. Experience the local lifestyle w/ a complimentary 1 year social membership to the private Fox Hill Country Club. Situated just minutes to Main Street Longmont, the St. Vrain Greenway & Union Reservoir. Come see the exceptional luxury interior features: high efficiency furnace, tankless water heater, & gorgeous, designer selected "Luxmark" standard finishes, quartz counters, tile surrounds, under cabinet lighting, fireplace, stainless appliances, tile floors & 1 car garage included. Enjoy quality craftsmanship & attainability, in a community conveniently located to shopping, banking, dining, medical facilities, Fox Hills golf course, outdoor recreation, & a light commute to Boulder. Final HOA dues are TBD. Schedule your private tour today! Model open at 255 High Point Dr G #104, Longmont, CO 80504. Quality condominiums built by Landmark Homes, Northern Colorado's leading condo and townhome builder! Completion date may vary, call 970-682-7192 for construction updates.
- Type:
- Multi-Family
- Sq.Ft.:
- 839
- Status:
- Active
- Beds:
- 1
- Year built:
- 2024
- Baths:
- 1.00
- MLS#:
- IR1019751
- Subdivision:
- Highlands At Fox Hill
ADDITIONAL INFORMATION
Ready to experience quality, convenience & beauty in your next home? Welcome to Highlands at Fox Hill by Landmark Homes. Lock & leave has never been so easy & secure! The Syracuse plan offers ranch style living w/ elevator service, secured entry, elegant finishes, & open floor plan bathed in natural light. Experience the local lifestyle w/ a complimentary 1 year social membership to the private Fox Hill Country Club. Situated just minutes to Main Street Longmont, the St. Vrain Greenway & Union Reservoir. Come see the exceptional luxury interior features: high efficiency furnace, tankless water heater, & gorgeous, designer selected "Luxmark" standard finishes, quartz counters, tile surrounds, under cabinet lighting, fireplace, stainless appliances, tile floors & 1 car garage included. Enjoy quality craftsmanship & attainability, in a community conveniently located to shopping, banking, dining, medical facilities, Fox Hills golf course, outdoor recreation, & a light commute to Boulder. Final HOA dues are TBD. Schedule your private tour today! Model open at 255 High Point Dr G #104, Longmont, CO 80504. Quality condominiums built by Landmark Homes, Northern Colorado's leading condo and townhome builder! Completion date may vary, call 970-682-7192 for construction updates.
- Type:
- Multi-Family
- Sq.Ft.:
- 1,135
- Status:
- Active
- Beds:
- 2
- Year built:
- 2024
- Baths:
- 2.00
- MLS#:
- IR1019750
- Subdivision:
- Highland At Fox Hill
ADDITIONAL INFORMATION
Ready to experience quality, convenience & beauty in your next home? Welcome to Highlands at Fox Hill by Landmark Homes. Lock & leave has never been so easy & secure! The Princeton plan offers ranch style living w/ elevator service, secured entry, elegant finishes, & open floor plan bathed in natural light. Experience the local lifestyle w/ a complimentary 1 year social membership to the private Fox Hill Country Club. Situated just minutes to Main Street Longmont, the St. Vrain Greenway & Union Reservoir. Come see the exceptional luxury interior features: high efficiency furnace, tankless water heater, & gorgeous, designer selected "Luxmark" standard finishes, quartz counters, tile surrounds, under cabinet lighting, fireplace, stainless appliances, tile floors & 1 car garage included. Enjoy quality craftsmanship & attainability, in a community conveniently located to shopping, banking, dining, medical facilities, Fox Hills golf course, outdoor recreation, & a light commute to Boulder. Final HOA dues are TBD. Schedule your private tour today! Model open at 255 High Point Dr G #104, Longmont, CO 80504. Landmark Homes is a multi-award winning local Northern Colorado builder. Completion date may vary, call 970-682-7192 for construction updates.
$1,025,000
12745 N 66th Street Longmont, CO 80503
- Type:
- Single Family
- Sq.Ft.:
- 2,026
- Status:
- Active
- Beds:
- 3
- Lot size:
- 1.8 Acres
- Year built:
- 1964
- Baths:
- 2.00
- MLS#:
- IR1019749
- Subdivision:
- Northern Plains
ADDITIONAL INFORMATION
Mini Farm in Hygiene- This beautifully maintained 3-bedroom, 2-bath home with hardwood floors seamlessly blends comfort and nature. Nestled on almost 2 acres, this property features stunning gardens and vibrant flowers, enhancing its picturesque appeal. The open floor plan is perfect for entertaining. The spacious covered patio offers a serene spot to enjoy morning coffee or host summer gatherings while enjoying breathtaking views. The weatherproofed, 2500 Sq Ft Sunroom has AC and heat! Newer high-efficiency appliances included. This home is across the street from McCall Lake Reservoir Area. This property has a sprinkler system and water rights. Outbuildings include a large heated workshop with an office, a barn, and a loafing shed, providing ample storage space. There are two sump pumps and perimeter french drains around the home. The expansive driveway offers additional parking, making it convenient for guests. Owner will carry first position, with half down for a qualified buyer.
- Type:
- Other
- Sq.Ft.:
- 1,016
- Status:
- Active
- Beds:
- 2
- Year built:
- 2024
- Baths:
- 2.00
- MLS#:
- 1019753
- Subdivision:
- Highlands at Fox Hill
ADDITIONAL INFORMATION
Ready to experience quality, convenience & beauty in your next home? Welcome to Highlands at Fox Hill by Landmark Homes. Lock & leave has never been so easy & secure! The Purdue plan offers ranch style living w/ elevator service, secured entry, elegant finishes, & open floor plan bathed in natural light. Experience the local lifestyle w/ a complimentary 1 year social membership to the private Fox Hill Country Club. Situated just minutes to Main Street Longmont, the St. Vrain Greenway & Union Reservoir. Come see the exceptional luxury interior features: high efficiency furnace, tankless water heater, & gorgeous, designer selected "Luxmark" standard finishes, quartz counters, tile surrounds, under cabinet lighting, fireplace, stainless appliances, tile floors & 1 car garage included. Enjoy quality craftsmanship & attainability, in a community conveniently located to shopping, banking, dining, medical facilities, Fox Hills golf course, outdoor recreation, & a light commute to Boulder. Final HOA dues are TBD. Schedule your private tour today! Model open at 255 High Point Dr G #104, Longmont, CO 80504.
- Type:
- Other
- Sq.Ft.:
- 839
- Status:
- Active
- Beds:
- 1
- Year built:
- 2024
- Baths:
- 1.00
- MLS#:
- 1019751
- Subdivision:
- Highlands at Fox Hill
ADDITIONAL INFORMATION
Ready to experience quality, convenience & beauty in your next home? Welcome to Highlands at Fox Hill by Landmark Homes. Lock & leave has never been so easy & secure! The Syracuse plan offers ranch style living w/ elevator service, secured entry, elegant finishes, & open floor plan bathed in natural light. Experience the local lifestyle w/ a complimentary 1 year social membership to the private Fox Hill Country Club. Situated just minutes to Main Street Longmont, the St. Vrain Greenway & Union Reservoir. Come see the exceptional luxury interior features: high efficiency furnace, tankless water heater, & gorgeous, designer selected "Luxmark" standard finishes, quartz counters, tile surrounds, under cabinet lighting, fireplace, stainless appliances, tile floors & 1 car garage included. Enjoy quality craftsmanship & attainability, in a community conveniently located to shopping, banking, dining, medical facilities, Fox Hills golf course, outdoor recreation, & a light commute to Boulder. Final HOA dues are TBD. Schedule your private tour today! Model open at 255 High Point Dr G #104, Longmont, CO 80504.
- Type:
- Other
- Sq.Ft.:
- 1,135
- Status:
- Active
- Beds:
- 2
- Year built:
- 2024
- Baths:
- 2.00
- MLS#:
- 1019750
- Subdivision:
- Highland at Fox Hill
ADDITIONAL INFORMATION
Ready to experience quality, convenience & beauty in your next home? Welcome to Highlands at Fox Hill by Landmark Homes. Lock & leave has never been so easy & secure! The Princeton plan offers ranch style living w/ elevator service, secured entry, elegant finishes, & open floor plan bathed in natural light. Experience the local lifestyle w/ a complimentary 1 year social membership to the private Fox Hill Country Club. Situated just minutes to Main Street Longmont, the St. Vrain Greenway & Union Reservoir. Come see the exceptional luxury interior features: high efficiency furnace, tankless water heater, & gorgeous, designer selected "Luxmark" standard finishes, quartz counters, tile surrounds, under cabinet lighting, fireplace, stainless appliances, tile floors & 1 car garage included. Enjoy quality craftsmanship & attainability, in a community conveniently located to shopping, banking, dining, medical facilities, Fox Hills golf course, outdoor recreation, & a light commute to Boulder. Final HOA dues are TBD. Schedule your private tour today! Model open at 255 High Point Dr G #104, Longmont, CO 80504.
- Type:
- Single Family
- Sq.Ft.:
- 1,093
- Status:
- Active
- Beds:
- 3
- Lot size:
- 0.22 Acres
- Year built:
- 1959
- Baths:
- 2.00
- MLS#:
- 6599556
- Subdivision:
- Carlson Sub
ADDITIONAL INFORMATION
Major price improvement on a great location close to all that downtown and Old Longmont has to offer including great schools, amazing parks, and wonderful restaurants! This cozy home has been completely upgraded with ALL NEW floors, windows, kitchen appliances, a newer roof and on-demand water heater! The backyard is large, private and an empty canvas!
$1,495,000
10930 N 85th Street Longmont, CO 80503
- Type:
- Single Family
- Sq.Ft.:
- 2,541
- Status:
- Active
- Beds:
- 3
- Lot size:
- 4.29 Acres
- Year built:
- 1885
- Baths:
- 3.00
- MLS#:
- IR1020086
- Subdivision:
- Rural Bo & Lgt
ADDITIONAL INFORMATION
Seize the opportunity to develop a stunning reception or event center on this exceptional 4-acre parcel in West Longmont. Beautiful natural location with ample space, perfect for a vibrant wedding or event venue.The property is zoned Agricultural with low property taxes and many potential permitted, conditional and special business uses, including a reception or banquet hall, wedding venue, daycare, kennels, artisanal manufacturing, wholesale greenhouse or research facility, alternate energy production and farmland. Perfect for a homeowner or business owner needing extra space for their personal and business vehicles, equipment, materials or animals.Just want to live there? Ideal size and location for a homeowner looking to remodel or rebuild the home and barn and enjoy a small country estate or compound within the city boundary. Don't be restricted by the new Boulder County building moratorium. Build a big home and new barn. Add an ADU. Bring your dogs, your horses, your chickens, your boat, your RV and all your toys. Key Features: Generous Acreage: Just over 4 flat, usable acres offering numerous permissible and conditional use development. Ideal Location: Within the city limits of Longmont, with an easier zoning, planning and building permit than in the County. Zoning Opportunities: Currently zoned for agricultural use, allowing for a single-family home and barn, or a number of special use business. Utilities On-Site: Access to essential utilities including water, electricity, and septic (city sewer is also adjacent to property), easing the development process. Scenic Surroundings: Enjoy the beauty of the Colorado landscape, perfect for outdoor ceremonies and gatherings. The St.Vrain river forms the southern boundary and is part of the Longmont Greenway Redevelopment project. Development Potential: Potential development site for affordable homes or townhomes. Many permitted business uses. Already annexed into the city with over 500K water dedicated.
- Type:
- Single Family
- Sq.Ft.:
- 924
- Status:
- Active
- Beds:
- 2
- Lot size:
- 0.1 Acres
- Year built:
- 1978
- Baths:
- 1.00
- MLS#:
- 5328689
- Subdivision:
- Barrett-klein
ADDITIONAL INFORMATION
Move-in ready, one level home with 1-car garage has been recently updated throughout and is conveniently located near Carr Park, Dog Park #1, Garden Acres Park, and just minutes from the shops and dining on Downtown Main Street. The kitchen features new countertops, new stainless steel sink, new vent hood, tiled backsplash, and white appliances all under 4 years old. The fully renovated bathroom features tile flooring, a tiled shower wall, new tub, new toilet, new exhaust fan, new vanity and new fixtures. Additional updates include new LVP flooring throughout, new roof and gutters in 2023, interior paint in 2023, and exterior paint in 2024. Fully fenced back and side yards.
$589,900
947 Pratt Street Longmont, CO 80501
- Type:
- Single Family
- Sq.Ft.:
- 1,660
- Status:
- Active
- Beds:
- 3
- Lot size:
- 0.12 Acres
- Year built:
- 1948
- Baths:
- 2.00
- MLS#:
- IR1019515
- Subdivision:
- North Longmont
ADDITIONAL INFORMATION
This home has been beautifully updated, while preserving it's natural charm. Inside you will find a range of contemporary amenities, including a newer HVAC system with a whole-house humidifier, a tankless water heater, and new windows throughout, ensuring comfort and efficiency. The kitchen has been upgraded with high-end stainless steel appliances, sleek countertops, and a stylish new backsplash. Downstairs features new luxury vinyl plank (LVP) flooring, while the hardwood upstairs have been newly refinished. Additional improvements include new sewer lines, updated electrical, radon mitigation, and a sprinkler system. Three new egress windows provide added safety and natural light. The detached garage accommodates one car, with additional two-car parking available.
- Type:
- Single Family
- Sq.Ft.:
- 1,410
- Status:
- Active
- Beds:
- 4
- Lot size:
- 0.21 Acres
- Year built:
- 2001
- Baths:
- 3.00
- MLS#:
- IR1019611
- Subdivision:
- Pleasant Valley Filing 2
ADDITIONAL INFORMATION
Welcome to Pleasant Valley! The home invites you in with soaring vaulted ceilings & gleaming hardwood floors. The recently finished basement features a recreation/exercise room, additional bedroom, & bathroom. A large kitchen window overlooks a trellis on a curved patio. The beautifully landscaped backyard boasts raised garden beds, water feature, grass, mature trees, Concord grape vines! This is the perfect retreat for those who appreciate comfort, style, and a connection to nature.
- Type:
- Condo
- Sq.Ft.:
- 1,300
- Status:
- Active
- Beds:
- 3
- Year built:
- 2018
- Baths:
- 2.00
- MLS#:
- IR1019583
- Subdivision:
- Fairview Condos
ADDITIONAL INFORMATION
Welcome to this like new townhome! Built in 2018 this charming main floor residence offers the perfect blend of comfort and modern living. The spacious living room features built-in shelves and a cozy fireplace, ideal for relaxing evenings. The updated kitchen has plenty of room for food prep with sleek granite countertops, an island contemporary appliances, ample storage, and soft-close drawers and cabinets. this home also features wood laminate flooring and custom window coverings. Enjoy the outdoors with a walk-out patio overlooking green space that includes a storage closet to hold your skis, holiday decorations, or any other overflow items. The bedrooms are generously sized with new carpet. The primary bedroom has an en-suite bathroom and a large walk-in closet. There is a second full bath in the hallway. Don't miss the opportunity to make this beautiful townhome your own!
$4,750,000
150 Martin St Longmont, CO 80501
- Type:
- General Commercial
- Sq.Ft.:
- 23,848
- Status:
- Active
- Beds:
- n/a
- Lot size:
- 1.25 Acres
- Year built:
- 1950
- Baths:
- MLS#:
- 1019557
- Subdivision:
- Conner
ADDITIONAL INFORMATION
For Sale or Lease - contact broker
$495,000
425 Crystal Place Longmont, CO 80504
- Type:
- Single Family
- Sq.Ft.:
- 1,680
- Status:
- Active
- Beds:
- 4
- Lot size:
- 0.17 Acres
- Year built:
- 1977
- Baths:
- 2.00
- MLS#:
- 4935650
- Subdivision:
- Park Ridge
ADDITIONAL INFORMATION
Welcome to this charming single-family home nestled on a peaceful cul-de-sac. Featuring 4 spacious bedrooms and 2 modern bathrooms, this residence offers plenty of room for families and guests alike. Enjoy stunning mountain views, creating a picturesque backdrop for your daily life. Just a short walk away, you’ll find a large park and bike paths perfect for picnics, strolls, and outdoor fun. This home is equipped with modern conveniences, including a brand new refrigerator, dishwasher, and microwave, along with a newer washing machine. Additional upgrades include new doors, new windows (with Pella tint on all windows including an extra layer of tint on the south side for energy efficiency), James Hardie whole home siding, and a new roof—ensuring durability and style. Located within an open school district, families have the flexibility to apply to any school within the district, providing excellent educational opportunities for your children. Combining tranquility with access to nature and community amenities, this property is the perfect retreat. Don’t miss your chance to make this beautiful home yours!
Andrea Conner, Colorado License # ER.100067447, Xome Inc., License #EC100044283, [email protected], 844-400-9663, 750 State Highway 121 Bypass, Suite 100, Lewisville, TX 75067

The content relating to real estate for sale in this Web site comes in part from the Internet Data eXchange (“IDX”) program of METROLIST, INC., DBA RECOLORADO® Real estate listings held by brokers other than this broker are marked with the IDX Logo. This information is being provided for the consumers’ personal, non-commercial use and may not be used for any other purpose. All information subject to change and should be independently verified. © 2024 METROLIST, INC., DBA RECOLORADO® – All Rights Reserved Click Here to view Full REcolorado Disclaimer
| Listing information is provided exclusively for consumers' personal, non-commercial use and may not be used for any purpose other than to identify prospective properties consumers may be interested in purchasing. Information source: Information and Real Estate Services, LLC. Provided for limited non-commercial use only under IRES Rules. © Copyright IRES |
Longmont Real Estate
The median home value in Longmont, CO is $549,995. This is lower than the county median home value of $739,400. The national median home value is $338,100. The average price of homes sold in Longmont, CO is $549,995. Approximately 60.93% of Longmont homes are owned, compared to 34.99% rented, while 4.09% are vacant. Longmont real estate listings include condos, townhomes, and single family homes for sale. Commercial properties are also available. If you see a property you’re interested in, contact a Longmont real estate agent to arrange a tour today!
Longmont, Colorado has a population of 98,789. Longmont is less family-centric than the surrounding county with 30.31% of the households containing married families with children. The county average for households married with children is 33.36%.
The median household income in Longmont, Colorado is $83,104. The median household income for the surrounding county is $92,466 compared to the national median of $69,021. The median age of people living in Longmont is 39.5 years.
Longmont Weather
The average high temperature in July is 89.1 degrees, with an average low temperature in January of 12.5 degrees. The average rainfall is approximately 14.8 inches per year, with 36.4 inches of snow per year.
