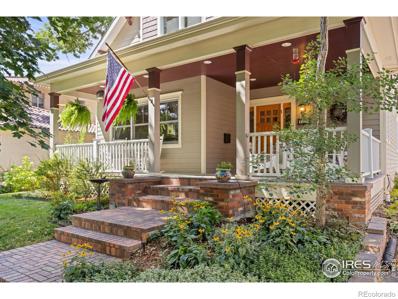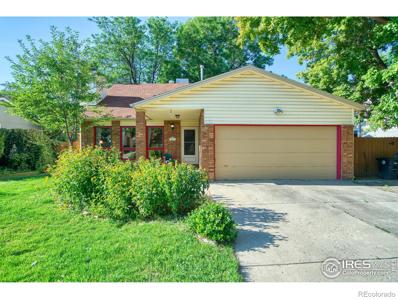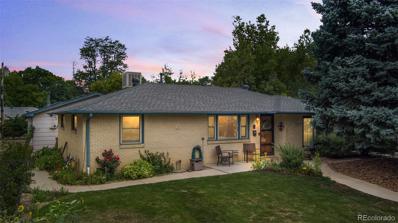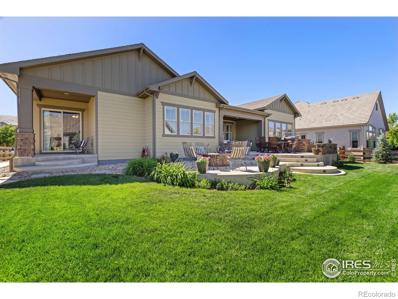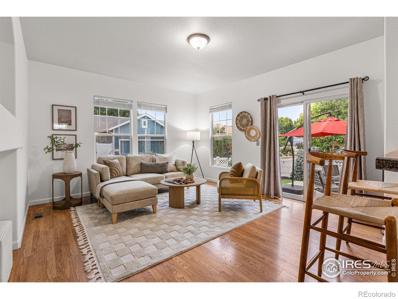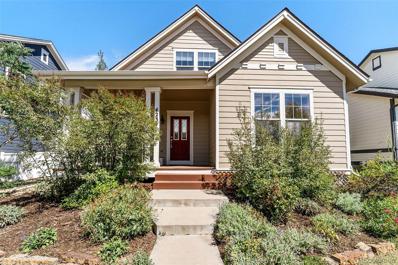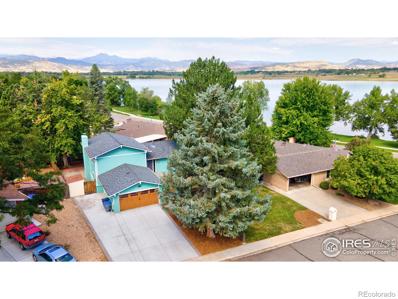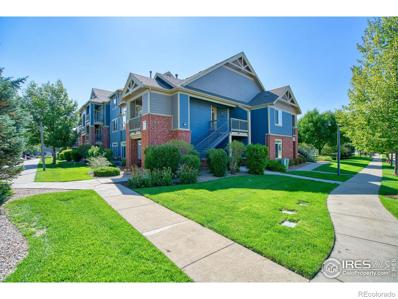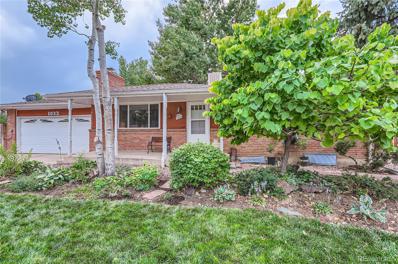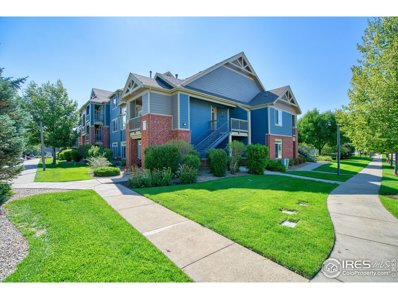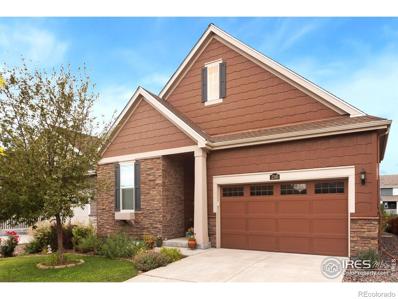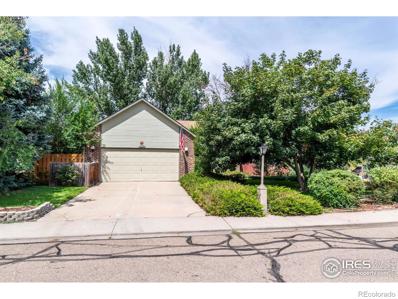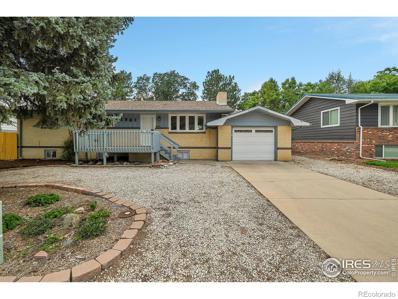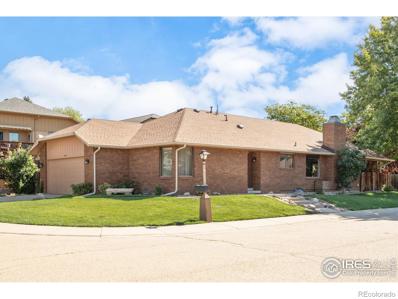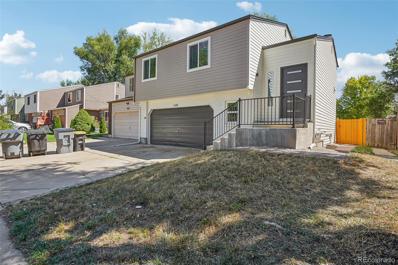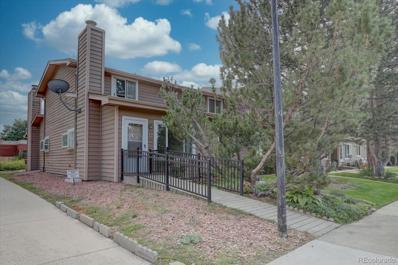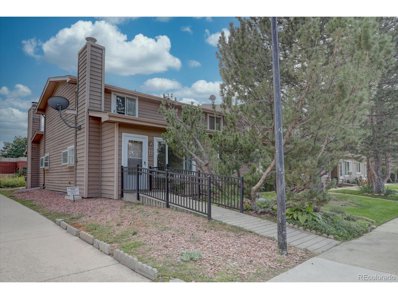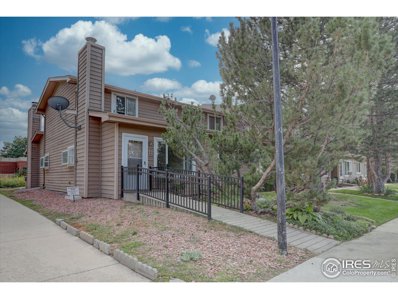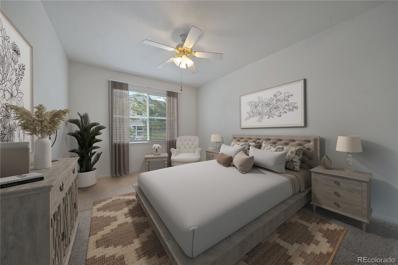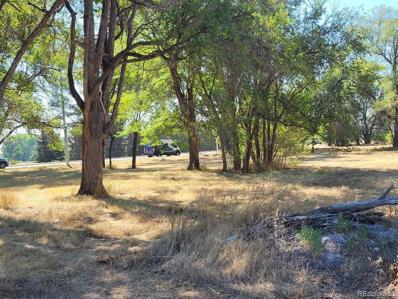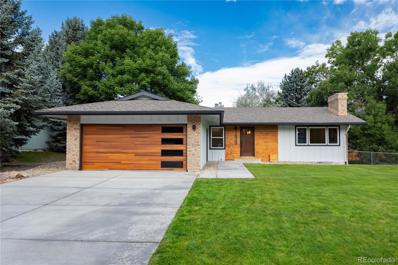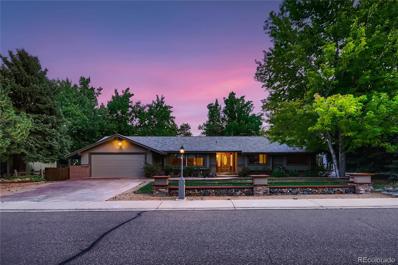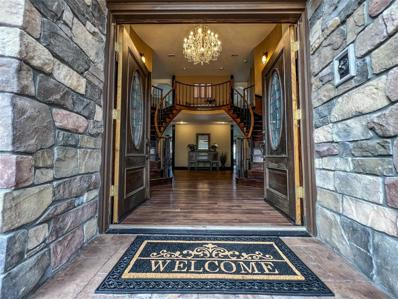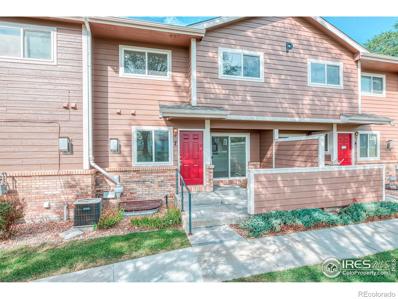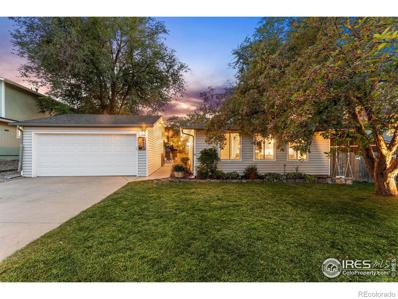Longmont CO Homes for Rent
$1,450,000
409 Gay Street Longmont, CO 80501
- Type:
- Single Family
- Sq.Ft.:
- 4,413
- Status:
- Active
- Beds:
- 4
- Lot size:
- 0.21 Acres
- Year built:
- 2006
- Baths:
- 5.00
- MLS#:
- IR1017252
- Subdivision:
- Old Town Longmont
ADDITIONAL INFORMATION
Nestled in the heart of Old Town Longmont, this exquisite 4-bedroom, 5-bathroom home seamlessly blends historic charm w/ modern luxury. Built in 2006, this rare gem offers contemporary comforts while capturing timeless appeal. 9ft ceilings on all levels. The inviting front porch, framed by mature trees, provides a serene space for relaxation and gatherings. Inside, meticulously crafted living spaces exude sophistication, with flooring ranging from elegant tile to plush carpet and gleaming hardwood. The spacious living areas, highlighted by a cozy fireplace, create a warm setting for intimate moments on crisp Colorado evenings. The main-level primary suite is a true sanctuary, featuring an expansive bathroom with a luxurious soaking tub-your private oasis. The open-concept living, dining, & kitchen areas are designed for gatherings, boasting rich details like crown molding, craftsman-style columns, & a stunning entryway. A well-appointed office space and a thoughtfully designed laundry area enhance convenience. Adjacent to the kitchen, a secluded side deck w/ an outdoor fireplace & a canopy of trees offers peaceful relaxation. Upstairs, additional bedrooms include a whimsical hidden Narnia playroom. A generous family space w/ vaulted ceilings and expansive windows, is perfect for games, crafts, and movie nights. The partially finished basement is a craftsman's paradise, featuring an impressive woodshop w/ its own entrance, ideal for DIY projects or a potential private office or nanny's quarters. This level also offers a beautifully appointed bathroom, an additional bedroom, & ample unfinished space for a gym or extra storage. Outside, the beautifully landscaped backyard serves as a tranquil retreat, complete with a garden area & a spacious 720-square-foot garage. This custom-built home offers a peaceful sanctuary with modern amenities in Longmont's most sought-after neighborhood, just steps from Central Elementary School, downtown, Thompson Park.
Open House:
Sunday, 9/22 10:00-12:00PM
- Type:
- Single Family
- Sq.Ft.:
- 1,553
- Status:
- Active
- Beds:
- 3
- Lot size:
- 0.16 Acres
- Year built:
- 1983
- Baths:
- 2.00
- MLS#:
- IR1017237
- Subdivision:
- Hover Acres & Replats - Lg
ADDITIONAL INFORMATION
This charming single-family residence, nestled in a highly sought-after neighborhood, offers a perfect blend of comfort and convenience. 3 spacious bedrooms and 2 full bathrooms, this gem is ideal for living and entertaining. New roof installed in August 2024. Enjoy the beauty of outdoor living with a large backyard and a versatile two-level deck. The upper deck, accessible from the primary bedroom, provides a serene retreat with picturesque views, while the ground-level patio deck is perfect for gatherings. Updated kitchen, featuring contemporary finishes and ample space for culinary creativity. Living room with fireplace is perfect for cozy evenings. Situated close to McIntosh Lake and Hover Acres Park, you'll have easy access to outdoor recreation and natural beauty. This home is waiting for you to make it your own, don't miss out on this fantastic opportunity!
- Type:
- Single Family
- Sq.Ft.:
- 1,737
- Status:
- Active
- Beds:
- 3
- Lot size:
- 0.14 Acres
- Year built:
- 1962
- Baths:
- 2.00
- MLS#:
- 9991467
- Subdivision:
- Loomiller Forbes - Lg
ADDITIONAL INFORMATION
Welcome to this charming ranch in old town north Longmont with many tasteful updates, including stainless steel in the kitchen, a double oven, updated cabinets, and more. Sunroom features a wood-burning fireplace! Basement bonus room for guests, office, or storage. Updated full bathrooms with granite sinks. Well-maintained with a new roof, new water heater, upgraded sewer line, and oversized two-car garage. In lieu of a back yard, enjoy zero maintenance and the privacy of an outdoor garden patio. Just west of Main Street, minutes from the hospital, high school, shopping, and dining, this home is in such a sweet spot to fall in love with all that Longmont has to offer!
$1,499,000
2292 Picadilly Circle Longmont, CO 80503
Open House:
Saturday, 9/28 10:00-12:00PM
- Type:
- Single Family
- Sq.Ft.:
- 3,148
- Status:
- Active
- Beds:
- 3
- Lot size:
- 0.25 Acres
- Year built:
- 2019
- Baths:
- 4.00
- MLS#:
- IR1017185
- Subdivision:
- 4/1
ADDITIONAL INFORMATION
Welcome to this stunning luxury ranch home in the desirable Somerset Meadows, located in the tranquil southwest corner of Longmont w/ easy access to Boulder. This elegant residence offers a spacious open concept w/ 3 bed, 4 bath, & a total of 6,267 sq ft-3,131 finished & 3,119 unfinished basement-on a 11,050 sq ft lot. You'll be greeted by beautiful 9-inch hardwood plank engineered flrs that lead to an exquisite dining space adorned w/ high-end light fixtures & recessed lights. The dining room features built-ins, perfect for entertaining OR easily convert the dining to an office space. Luxury kitchen w/ a massive island, Quartz countertops, & top-of-the-line stainless steel appliances, including a wine fridge. The kitchen seamlessly flows into a nook & large living space w/ a gorgeous fireplace, ideal for gatherings. The primary retreat boasts a five-piece luxury bath w/ large soaking tub & a spacious walk-in closet. Adjacent is a conveniently located laundry room w/ ample cabinet & storage space. The 2nd bedroom is an oversized guest/mother-in-law suite featuring walk-in closet & a 3/4 bath. The 3rd bed, currently used as an office, also includes a walk-in closet & a 3/4 bath, & features a walk-out covered back porch. Additional features include an oversized three-car attached garage, a beautifully landscaped backyard w/ a covered porch, built-in BBQ, fire pit, & room for gardening. The large unfinished basement offers endless possibilities & comes w/ plans for finishing. The home also comes equipped w/ solar panels, battery backup, an EV charger/hookup in garage, central vacuum, Jenn Air appliances, built-in surround sound speakers, an internet-controlled sprinkler system, internet thermostat, & available Next Light fiber internet service. Boasting an east-facing backyard/patio, a west-facing
- Type:
- Single Family
- Sq.Ft.:
- 1,996
- Status:
- Active
- Beds:
- 4
- Lot size:
- 0.15 Acres
- Year built:
- 2004
- Baths:
- 3.00
- MLS#:
- IR1017204
- Subdivision:
- Renaissance
ADDITIONAL INFORMATION
Welcome to this rare and charming home sitting on corner lot in Renaissance, with a rare main floor Primary bedroom, a peaceful Longmont neighborhood. Tranquil and private set on a tree lined street, fabulous curb appeal, cheery and loaded with sunshine, surrounded by neighborhood parks (one is one block away), so no need for a big yard to maintain! Unwind on the covered front porch or explore the nearby parks, walking, and biking paths that connect to other neighborhoods and open spaces. Upon entering you are greeted by a sweet sitting area, perfect for morning coffee and Dining Room with 2 sided fireplace. This residence features not only a main floor Primary bedroom with a gracious sized 5-piece bath, but also has three additional bedrooms upstairs. The kitchen is a chef's delight with newly painted white cabinets, granite countertops, stainless steel appliances, a pantry, and a cozy eat-in area. The family room opens to a patio, perfect for entertaining or relaxing, with low-maintenance turf grass and five new blue spruce trees. Recent updates include: fresh paint throughout, new carpet, and new blinds, updated lighting, new furnace, and a new roof (April 2023) Large unfinished basement ready for your personal touch, or use as is - perfect for home gym, Recreation room, 2nd office space, future additional bedroom and bath etc. Enjoy high-speed NextLight gigabit internet for just $50/month for life and the convenience of a video smart lock. Top-rated schools are nearby, and you're only 6 minutes from Whole Foods, Target, Dining, Shopping etc. Lake Macintosh is just 3 miles away. Don't miss this wonderful, turn key gem... ready to move right in and not do a thing!! Call Agent with questions! Showings start Monday!
- Type:
- Single Family
- Sq.Ft.:
- 2,646
- Status:
- Active
- Beds:
- 4
- Lot size:
- 0.16 Acres
- Year built:
- 2004
- Baths:
- 4.00
- MLS#:
- 7087569
- Subdivision:
- Renaissance
ADDITIONAL INFORMATION
Welcome to this charming two-story home in the coveted and beautifully master planned community of the Renaissance. With its south-facing xeriscaped front yard and full-sun porch complete with a cozy swing, this property exudes curb appeal and a welcoming atmosphere. Step inside to an open living room highlighted by bamboo flooring. The stunning three-sided fireplace serves as the heart of the home, seamlessly connecting the kitchen, dining, and living areas, perfect for both entertaining and everyday living. The kitchen features plenty of counter space and cabinetry for all your culinary needs. Adjacent to the kitchen, a practical mudroom off the garage complete with built-ins offers convenience and organization. The main floor boasts a large primary suite, providing a tranquil retreat with its generous size five-piece ensuite bathroom and walk-in closet. Upstairs, you'll find two additional bedrooms and a large flex room. This room features built-in cabinets and workspace—ideal for anything you might need: home office, craft space, massage therapy room. The finished basement offers versatility and entertainment, with a large recreation space, a 4th bedroom, and additional bathroom. The low-maintenance backyard is perfect for relaxing and entertaining. The two car attached garage is accessed via the alley. This home is conveniently located within minutes of top rated schools, restaurants, bike paths, and just a short 15-minute drive to Boulder. Recent updates include interior and exterior painting in 2019, a new roof installed in 2021, and a new water heater in 2020.
$862,000
1753 Cove Court Longmont, CO 80503
- Type:
- Single Family
- Sq.Ft.:
- 2,683
- Status:
- Active
- Beds:
- 4
- Lot size:
- 0.24 Acres
- Year built:
- 1975
- Baths:
- 3.00
- MLS#:
- IR1017157
- Subdivision:
- Longmont Estates Lakeshore
ADDITIONAL INFORMATION
Nestled in the coveted neighborhood of Lakeshore & only steps away from Lake McIntosh is your new home. This quiet cul-de-sac home offers you 4 bedrooms, 3 bathrooms, a two-car garage, & a kitchen designed for a chef.... (by a chef). As you drive up you are greeted by a newly poured oversized driveway (w/a RV run), entry walk, garage door, & a modern front door. Pull inside the epoxy finished garage floor & relax. Your home. Next, step in the front door & you are welcomed into the oversized oasis of a kitchen. There your eyes are torn between the sunsets & views of Longs Peak & the high-end finishes of the well-appointed chef's kitchen. As you move through the kitchen you note the elegant soft close cherry cabinets/drawers, a 60" Wolf Range w double ovens & a commercial vent hood, French 3 door refrigerator, under counter mounted wine chiller, & a vast expanse of countertop space (parts polished granite w/ a double thick edge, parts leather finished, & a butcher block island). Next you head upstairs, where you have 3 bedrooms, a shared bath, & a primary bedroom w/an ensuite bathroom. Head back to the kitchen & down the stairs & you land in the family room. This floor also has a private bedroom, laundry, & sunroom. Head down another few stairs & you find a basement ready to meet your exact needs. Finally, you head outside to your backyard to relax..... or take advantage of being so close to Lake McIntosh, (only 1 house b/n you & the lake) & walk your kayak/paddle board to the lake to enjoy our crisp CO evenings. At the lake you can relax w/a walk or take part in a more active lifestyle of fishing, paddleboarding, kayaking, & playing tennis. Everything is nearby for you to relax & enjoy after a long day of work. However, if you must leave, take comfort knowing you are only mins from all your daily needs & Longmont's bustling Main St. w/ dozens of breweries, restaurants, shows, & events.
- Type:
- Condo
- Sq.Ft.:
- 988
- Status:
- Active
- Beds:
- 2
- Year built:
- 2004
- Baths:
- 1.00
- MLS#:
- IR1017153
- Subdivision:
- Fairview Condos
ADDITIONAL INFORMATION
Welcome Home! This light filled 3rd floor condo has an open and spacious floor plan with vaulted ceilings! Sliding door in the living room opens to a light filled (south facing) balcony with a large storage closet. Luxury Vinyl Plank flooring in living room, dining room, bedrooms and bathroom. Beautiful Corian countertops in the kitchen and bathroom. Primary bedroom has a large walk in closet. Second bedroom has built in shelving. Stainless steel stove, microwave and dishwasher. Refrigerator, washer, dryer are included. Conveniently located near Union Reservoir and UC Health. Reserved parking space is included along with visitor parking spaces.
$555,000
1033 Kane Drive Longmont, CO 80501
- Type:
- Single Family
- Sq.Ft.:
- 2,001
- Status:
- Active
- Beds:
- 3
- Lot size:
- 0.2 Acres
- Year built:
- 1966
- Baths:
- 2.00
- MLS#:
- 4219725
- Subdivision:
- Southmoor Park
ADDITIONAL INFORMATION
Price Reduction! Welcome to this charming 3-bedroom, 2-bathroom home nestled in the desirable Southmoor Park neighborhood! This home boasts lots of character throughout and inviting curb appeal. The recently remodeled basement adds valuable living space, perfect for a cozy family room or home office. You’ll love the open floor plan, natural light, and beautiful hardwood floors that flow seamlessly from room to room. Step outside to the great backyard and covered patio, ideal for entertaining or relaxing with family and friends. Mature trees provide shade and privacy, creating a serene outdoor retreat. Conveniently located near parks, within walking distance to Main Street shopping, this home has it all. Recently appraised for $562,000 last month. Don't miss the chance to make it yours!
- Type:
- Other
- Sq.Ft.:
- 988
- Status:
- Active
- Beds:
- 2
- Year built:
- 2004
- Baths:
- 1.00
- MLS#:
- 1017153
- Subdivision:
- Fairview Condos
ADDITIONAL INFORMATION
Welcome Home! This light filled 3rd floor condo has an open and spacious floor plan with vaulted ceilings! Sliding door in the living room opens to a light filled (south facing) balcony with a large storage closet. Luxury Vinyl Plank flooring in living room, dining room, bedrooms and bathroom. Beautiful Corian countertops in the kitchen and bathroom. Primary bedroom has a large walk in closet. Second bedroom has built in shelving. Stainless steel stove, microwave and dishwasher. Refrigerator, washer, dryer are included. Conveniently located near Union Reservoir and UC Health. Reserved parking space is included along with visitor parking spaces.
- Type:
- Single Family
- Sq.Ft.:
- 2,290
- Status:
- Active
- Beds:
- 3
- Lot size:
- 0.14 Acres
- Year built:
- 2017
- Baths:
- 3.00
- MLS#:
- IR1017150
- Subdivision:
- Provenance
ADDITIONAL INFORMATION
Welcome to this inviting and spacious 3-bedroom ranch home, designed for comfort and future potential. As you step inside, you'll be greeted by the warmth of beautiful wood flooring that extends into the open-concept main level. The heart of the home is the well-appointed kitchen, boasting a large island that not only provides ample workspace but also serves as a perfect spot for casual meals or entertaining guests. The kitchen's thoughtful layout and modern finishes make it a joy for any home cook.The living area flows seamlessly from the kitchen, creating a welcoming space for gatherings or quiet evenings at home. Abundant natural light fills the primary bedroom, creating a serene retreat. The attached primary bathroom offers convenience and privacy, ensuring a comfortable start or end to your day.One of the standout features of this home is the enormous unfinished basement. This expansive space offers endless possibilities for customization, whether you're envisioning a home theater, gym, additional living quarters, or a hobby area. It's a blank canvas ready for your personal touch.Step outside to the covered back patio, where you can enjoy your morning coffee or unwind in the afternoon. The patio provides a peaceful setting with views of the surrounding landscape, perfect for outdoor relaxation in any weather.
$449,900
1300 Gay Circle Longmont, CO 80501
- Type:
- Single Family
- Sq.Ft.:
- 1,763
- Status:
- Active
- Beds:
- 3
- Lot size:
- 0.18 Acres
- Year built:
- 1985
- Baths:
- 2.00
- MLS#:
- IR1017134
- Subdivision:
- Yeager Gardens
ADDITIONAL INFORMATION
Fabulous price for this Yeager Gardens DIAMOND IN THE ROUGH! Great opportunity to put your own finishes in this home with good bones! Three bedroom, 2 bath Tri-level home with 2 car garage and basement just needs a little TLC. All major systems in working order and with a little updating, carpet, paint and some tree trimming it will be AMAZING! The engineered hardwoods in the kitchen are in great condition and the Stainless Steel appliances including gas range, look new. Vaulted ceilings, skylights, wood burning fireplace and ceiling fans. This house is located on a large corner lot with a fenced private backyard, beautiful and lush landscaping, mature trees, many perennials, vines and bushes. Shed in the backyard and firewood stay. One block from Northridge Elementary School, 2 blocks to the dog park and beautiful Carr Park. Close to bus lines, amenities, easy highway access and restaurants galore!
- Type:
- Single Family
- Sq.Ft.:
- 2,000
- Status:
- Active
- Beds:
- 5
- Lot size:
- 0.18 Acres
- Year built:
- 1969
- Baths:
- 2.00
- MLS#:
- IR1017121
- Subdivision:
- Longmont Estates 3
ADDITIONAL INFORMATION
Great opportunity to own this well located, west side raised ranch style home! it's just steps to Longmont Estates Elementary and Pratt Park and an easy walk or bike ride McIntosh Lake! The main level features 3 bedrooms, a kitchen with ample storage, a nice-sized living room, and a dining area. The basement is finished with 2 additional bedrooms, a large family room, laundry, and storage. Lots of fun can be had on the large deck overlooking the spacious backyard and water feature (Koi can live here!) The garage is oversized and there is more off-street parking in the circle drive. Take a look today!
$659,000
3520 Camden Drive Longmont, CO 80503
- Type:
- Single Family
- Sq.Ft.:
- 2,688
- Status:
- Active
- Beds:
- 3
- Lot size:
- 0.18 Acres
- Year built:
- 1983
- Baths:
- 3.00
- MLS#:
- IR1017122
- Subdivision:
- Longmont Estates Patio Homes
ADDITIONAL INFORMATION
$20,000 PRICE REDUCTION! Sought after Twin Peaks Golf Course Patio Home! Original owner home on one of the largest corner lots! Open floor plan, 3- family room areas, main floor primary adjoins the delightful open atrium. Wood patio doors open to a covered private patio with large view windows throughout. Lower level offers a kitchen/bar area, Rec room, extra-large bedroom, office room & full bath. Mature landscaping, southern exposure & NO metro tax. Make this quality home your own!
- Type:
- Townhouse
- Sq.Ft.:
- 1,455
- Status:
- Active
- Beds:
- 3
- Lot size:
- 0.09 Acres
- Year built:
- 1982
- Baths:
- 2.00
- MLS#:
- 4523398
- Subdivision:
- Copperleaf
ADDITIONAL INFORMATION
Discover your dream home! This stunning split-level attached home is more than just a place to live—it's a lifestyle upgrade. Completely remodeled with new features, including a new roof, HVAC system, washer and dryer (3 years protection plan), fresh interior and exterior paint, fencing, and gorgeous luxury vinyl plank floors. The modern kitchen shines with new countertops and sleek stainless steel appliances, perfect for cooking up memories with family and friends. Bask in natural light pouring through the east-facing windows, giving every morning a bright start. The spacious, yet cozy backyard is a blank canvas waiting for your personal touch—ideal for weekend barbecues or a serene garden retreat. Located just minutes from the best shopping in Longmont, you're also close to Skyline High School and several beautiful parks, making this the perfect spot for anyone who loves convenience.
- Type:
- Condo
- Sq.Ft.:
- 1,323
- Status:
- Active
- Beds:
- 1
- Year built:
- 1984
- Baths:
- 2.00
- MLS#:
- 1653339
- Subdivision:
- Crisman Street Condos
ADDITIONAL INFORMATION
Check out this well appointed, affordable, ranch style, end-unit townhome style condo with finished basement in North Longmont. Easy accessibility via ramp, no steps into the condo, and ADA accessible doors. Wide open main living space highlighted by a spacious family room with vaulted ceilings, centerpiece gas fireplace that flows seamlessly to a kitchen featuring ton of oak cabinetry, counter top space, and tile floors. An expansive bedroom and full bathroom with tile floors is just off the main living space. Head downstairs to a fully finished basement offering an enormous great room that is large enough to utilize as an additional family/entertainment room, office, exercise area or a combination of flex spaces that fit your lifestyle. Bonus three-quarter bathroom in basement, stall shower, tile floors, and laundry area. Super location only 1 block from all the commerce, restaurants, shops, and grocery stores on Main St. One level living desirable end unit. Move in condition!
$288,000
841 Crisman 11 Dr Longmont, CO 80501
- Type:
- Other
- Sq.Ft.:
- 1,323
- Status:
- Active
- Beds:
- 1
- Year built:
- 1984
- Baths:
- 2.00
- MLS#:
- 1653339
- Subdivision:
- Crisman Street Condos
ADDITIONAL INFORMATION
Check out this well appointed, affordable, ranch style, end-unit townhome style condo with finished basement in North Longmont. Easy accessibility via ramp, no steps into the condo, and ADA accessible doors. Wide open main living space highlighted by a spacious family room with vaulted ceilings, centerpiece gas fireplace that flows seamlessly to a kitchen featuring ton of oak cabinetry, counter top space, and tile floors. An expansive bedroom and full bathroom with tile floors is just off the main living space. Head downstairs to a fully finished basement offering an enormous great room that is large enough to utilize as an additional family/entertainment room, office, exercise area or a combination of flex spaces that fit your lifestyle. Bonus three-quarter bathroom in basement, stall shower, tile floors, and laundry area. Super location only 1 block from all the commerce, restaurants, shops, and grocery stores on Main St. One level living desirable end unit. Move in condition!
$288,000
841 Crisman 11 Dr Longmont, CO 80501
- Type:
- Other
- Sq.Ft.:
- 1,323
- Status:
- Active
- Beds:
- 1
- Year built:
- 1984
- Baths:
- 2.00
- MLS#:
- 1017101
- Subdivision:
- Crisman Street Condos
ADDITIONAL INFORMATION
Check out this well appointed, affordable, ranch style, end-unit townhome style condo with finished basement in North Longmont. Easy accessibility via ramp, no steps into the condo, and ADA accessible doors. Wide open main living space highlighted by a spacious family room with vaulted ceilings, centerpiece gas fireplace that flows seamlessly to a kitchen featuring ton of oak cabinetry, counter top space, and tile floors. An expansive bedroom and full bathroom with tile floors is just off the main living space. Head downstairs to a fully finished basement offering an enormous great room that is large enough to utilize as an additional family/entertainment room, office, exercise area or a combination of flex spaces that fit your lifestyle. Bonus three-quarter bathroom in basement, stall shower, tile floors, and laundry area. Super location only 1 block from all the commerce, restaurants, shops, and grocery stores on Main St. One level living desirable end unit. Move in condition!
- Type:
- Condo
- Sq.Ft.:
- 1,270
- Status:
- Active
- Beds:
- 2
- Year built:
- 1999
- Baths:
- 2.00
- MLS#:
- 3135852
- Subdivision:
- Meadowview
ADDITIONAL INFORMATION
Charming Single-Level Condo with Dual Garages and Modern Features Welcome to 640 Gooseberry Drive, Unit 905 in Longmont, Colorado! This light and recently-refreshed townhome-style condo offers a delightful blend of a premium location, mountain & park views, and move-in ready living. Situated in Longmont's SW corner, with easy access to Boulder, Downtown Longmont, trails, shops, and restaurants. This beautifully maintained 2-bed, 2-bath condo offers a convenient single-level layout with no stairs, perfect for ease of access. As you step inside, you'll be greeted by a spacious open floor plan that seamlessly connects the living, dining, and kitchen areas—ideal for both relaxing and entertaining. The unit includes a dedicated office space, creating a perfect environment for remote work or a cozy reading nook. One of the standout features of this property is the rare inclusion of TWO single-car garages, providing ample storage and parking options. Recent updates by the HOA include new roofs for the building in 2021 and garage roofs in 2022, ensuring peace of mind for years to come. Nestled in a quiet neighborhood, you'll enjoy a plethora of nearby amenities just a short walk away, including Que's Espresso, Cyclhops Bike Cantina, Proto's Pizza, and Robin's Chocolates. This home is easy to show and move-in ready. Don’t miss out on this fantastic opportunity to own a piece of Longmont’s charm!
$470,000
139 Hover Street Longmont, CO 80501
- Type:
- Land
- Sq.Ft.:
- n/a
- Status:
- Active
- Beds:
- n/a
- Lot size:
- 1.6 Acres
- Baths:
- MLS#:
- 8424579
- Subdivision:
- Cushmans - Lgv
ADDITIONAL INFORMATION
Single/Multi Family Home Site Available. 1.6 acres. Zoning A - Agricultural (Boulder County) - medium density residential designation in Longmont Comprehensive Plan. 22' deep well and City of Longmont Water tap. Cushman ditch rights. Short walk to Boulder County Fairgrounds. Contiguous to over 200 acres of city parks and adjacent to the 8 mile St. Vrain Greenway Trail. Mountain view. This is listed with Charles Nusbaum. Please contact Charles directly at 303-454-5420 or [email protected]
$1,285,000
7439 Mount Meeker Road Longmont, CO 80503
- Type:
- Single Family
- Sq.Ft.:
- 3,166
- Status:
- Active
- Beds:
- 5
- Lot size:
- 0.3 Acres
- Year built:
- 1974
- Baths:
- 3.00
- MLS#:
- 6124254
- Subdivision:
- Gunbarrel Estates
ADDITIONAL INFORMATION
Gunbarrel Estates at its finest and it shows throughout; renovated and updated to make life easy and luxurious. Enjoy the quiet nature of the wide, tree lined streets leading you past the infamous park to your new home. Tucked into a 1/3 acre, the yard is nicely manicured, fully fenced and finished with a large deck to enjoy to peaceful evenings. Inside, you're welcomed by an open great room with plenty of natural light, fresh wood flooring and a brand new kitchen. Quartz counter tops on top of solid wood cabinetry, adorned by custom tile work and a full stainless appliance package, its an honor to cook here. Hang out in the sunroom while the weather isn't cooperating or walk out to the deck when its nice - you get the best of both worlds here. The bedrooms are nicely sized with storage and big windows. Privacy and abundant light allow for the primary suite to be a destination difficult to leave. Spacious walk-in closet, new tile and vanity and extra large, glass encased shower. A full basement is completed with two roomy bedrooms, full bathroom, large laundry room and flex space for more casual activities. New HVAC, water heater, electrical panel, sewer line and a sturdy architectural roof make this place ready to go for years to come. Come by for a visit, you might find yourself staying longer than expected.
- Type:
- Single Family
- Sq.Ft.:
- 2,523
- Status:
- Active
- Beds:
- 3
- Lot size:
- 0.25 Acres
- Year built:
- 1978
- Baths:
- 3.00
- MLS#:
- 9654062
- Subdivision:
- Fox Hill 2 - Lg
ADDITIONAL INFORMATION
New price improvement! This home also offers exclusive incentives when financed through our preferred lender. Please reach out for further details. This beautiful ranch property sits on a quiet .25 acre lot in the desirable Fox Hill neighborhood, just a short distance from The Fox Hill Club. The home features 3 bedrooms, 3 bathrooms, and a finished basement. An expanded family room was built in addition to the original floor plan and the bathrooms on the primary floor have been renovated since the original build. All new stainless steel appliances are included, as well as the washer and dryer. The covered back patio overlooks a lovely landscaped and open backyard with plenty of space to relax and entertain around the firepit and outdoor cooking area. This home is conveniently situated near Fox Hill Golf Club and Union Reservoir, as well as many other adventure and entertainment venues. With easy commutable access to other communities and cities, this home is an ideal combination of tranquility and convenience. Listing agent is related to seller.
$3,500,000
10690 County Road 1 Longmont, CO 80504
- Type:
- Other
- Sq.Ft.:
- 8,655
- Status:
- Active
- Beds:
- 5
- Lot size:
- 11.67 Acres
- Year built:
- 1979
- Baths:
- 4.00
- MLS#:
- 20703511
- Subdivision:
- Longmont Rural
ADDITIONAL INFORMATION
Experience the pinnacle of luxury & equestrian living on over 11 acres of breathtaking Colorado landscape. Chef's kitchen,granite, stainless steel appliances, & copper accents.Enjoy multiple fireplaces,two living areas with abundant natural light. Primary retreat boast a private balcony with stunning mountain views, steam shower & soaking tub. 2,116 sq ft horse barn, 5 stalls, a tack room, & an automatic watering system. 2,280 sq ft workshop &loft, bathroom, & space for any project. Direct access to the St.Vrain river creating a serene environment for both you & your horses.Perfect blend of rural seclusion & convenient access to Longmont, Boulder, and Denver. Bordered by public land, ensuring privacy & unobstructed views of the Rockies.No HOA! Don't miss the opportunity to own this extraordinary piece of Colorado real estate. Schedule a private showing today. Optional uses-wedding & event venue, bed & breakfast.Each room boast it's own porch. The possibilities are bountiful!
Open House:
Sunday, 9/22 12:00-2:00PM
- Type:
- Condo
- Sq.Ft.:
- 1,218
- Status:
- Active
- Beds:
- 2
- Year built:
- 2000
- Baths:
- 3.00
- MLS#:
- IR1017036
- Subdivision:
- Riverbend
ADDITIONAL INFORMATION
$3000 price reduction AND a seller credit/concession offered to the buyers to do as they wish. Discover the ideal blend of comfort and versatility with this beautifully updated 2-story townhome, offering an abundance of natural light and modern amenities. Situated in a fantastic neighborhood adjacent to open space, this home is not only perfect to live in as a primary resident, but also an excellent option for an investor looking for a long term rental property, or a mid-term furnished rental-especially given its proximity to UC Hospital (The HOA minimum lease period is 30 days!)The unit features brand new stainless steel kitchen appliances, fresh laminate flooring throughout the main level, and newly painted interiors. The spacious living room, complete with a cozy fireplace, leads to a front patio overlooking green space, perfect for relaxing evenings. The main level also includes a separate dining room and a convenient half-bath.Upstairs, you'll find two well-appointed bedrooms. The primary bedroom boasts a walk-in closet and a full bath, while the guest bedroom has easy access to an additional full bath. The laundry area is conveniently located on this level and includes a washer and dryer. The unfinished basement offers ample storage space or potential for customization.Recent updates by the HOA include a fresh exterior paint job. The property also comes with a detached one-car garage and a parking pass for a second vehicle. Community amenities include a play area, open space, trails, pool, hot tub, barbecue area, and a clubhouse with exercise equipment. With easy access to downtown Longmont, I-25, Union Reservoir, nature trails, Costco, and more, this townhome provides a comfortable and convenient living experience in a vibrant neighborhood. Seller will consider all concessions-please contact the agent for more details.
$495,000
933 Quartz Court Longmont, CO 80504
- Type:
- Single Family
- Sq.Ft.:
- 1,033
- Status:
- Active
- Beds:
- 3
- Lot size:
- 0.16 Acres
- Year built:
- 1978
- Baths:
- 1.00
- MLS#:
- IR1016959
- Subdivision:
- Park Ridge 3
ADDITIONAL INFORMATION
Welcome to this beautifully maintained ranch home, brimming with thoughtful updates and custom upgrades. Inside, you're greeted by an inviting and light-filled, open layout. At the heart of the home, an updated chef's kitchen features stunning granite countertops, soft-close cabinets and drawers, and a custom, live-edge breakfast bar-perfect for both entertaining and comfortable, everyday living. The expansive and serene backyard is a true retreat, offering ample shade, a recessed fire pit area, charming perennials, and a five-zone irrigation system to keep everything lush. It's the ideal space for relaxing or hosting gatherings. The peaceful and unique outdoor shower adds an extra touch of luxury, making it a perfect spot to unwind in privacy. Don't miss the detached two-car garage with a versatile home office and studio space, providing the perfect setting for work or creative pursuits. If you're looking for a home offering comfort, style, and functionality, don't miss your chance to own this move-in-ready gem. Schedule your showing today!
Andrea Conner, Colorado License # ER.100067447, Xome Inc., License #EC100044283, [email protected], 844-400-9663, 750 State Highway 121 Bypass, Suite 100, Lewisville, TX 75067

The content relating to real estate for sale in this Web site comes in part from the Internet Data eXchange (“IDX”) program of METROLIST, INC., DBA RECOLORADO® Real estate listings held by brokers other than this broker are marked with the IDX Logo. This information is being provided for the consumers’ personal, non-commercial use and may not be used for any other purpose. All information subject to change and should be independently verified. © 2024 METROLIST, INC., DBA RECOLORADO® – All Rights Reserved Click Here to view Full REcolorado Disclaimer
| Listing information is provided exclusively for consumers' personal, non-commercial use and may not be used for any purpose other than to identify prospective properties consumers may be interested in purchasing. Information source: Information and Real Estate Services, LLC. Provided for limited non-commercial use only under IRES Rules. © Copyright IRES |

The data relating to real estate for sale on this web site comes in part from the Broker Reciprocity Program of the NTREIS Multiple Listing Service. Real estate listings held by brokerage firms other than this broker are marked with the Broker Reciprocity logo and detailed information about them includes the name of the listing brokers. ©2024 North Texas Real Estate Information Systems
Longmont Real Estate
The median home value in Longmont, CO is $549,995. This is higher than the county median home value of $534,700. The national median home value is $219,700. The average price of homes sold in Longmont, CO is $549,995. Approximately 59.45% of Longmont homes are owned, compared to 36.93% rented, while 3.62% are vacant. Longmont real estate listings include condos, townhomes, and single family homes for sale. Commercial properties are also available. If you see a property you’re interested in, contact a Longmont real estate agent to arrange a tour today!
Longmont, Colorado has a population of 91,730. Longmont is less family-centric than the surrounding county with 33.36% of the households containing married families with children. The county average for households married with children is 34.68%.
The median household income in Longmont, Colorado is $66,349. The median household income for the surrounding county is $75,669 compared to the national median of $57,652. The median age of people living in Longmont is 37.5 years.
Longmont Weather
The average high temperature in July is 90 degrees, with an average low temperature in January of 10.9 degrees. The average rainfall is approximately 18 inches per year, with 32.2 inches of snow per year.
