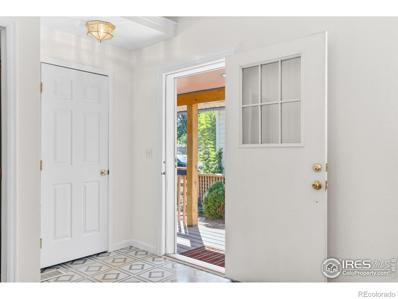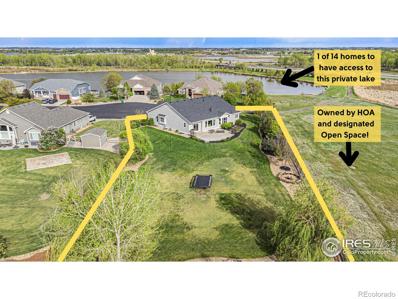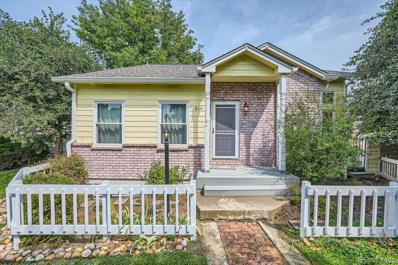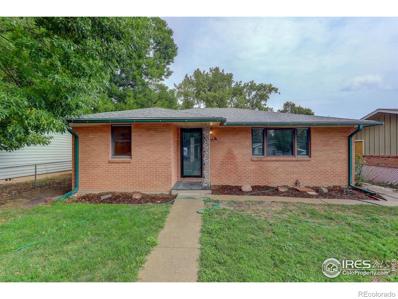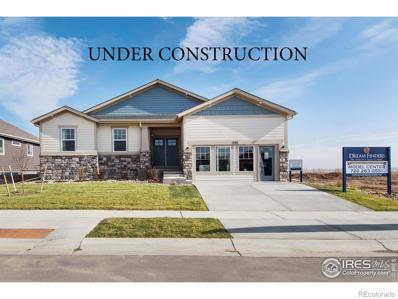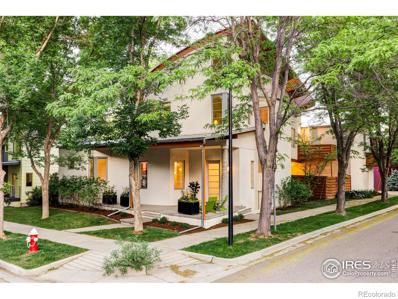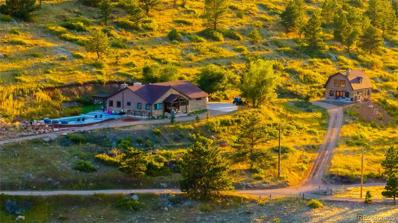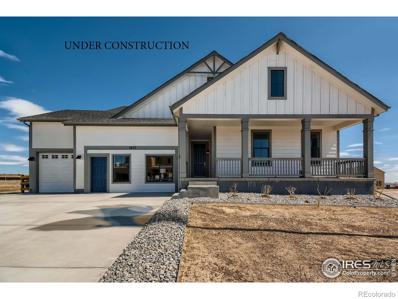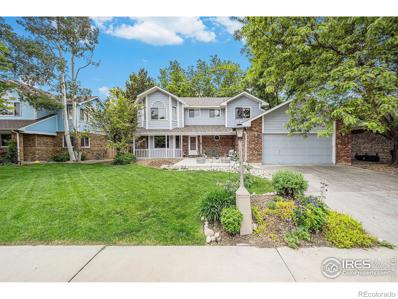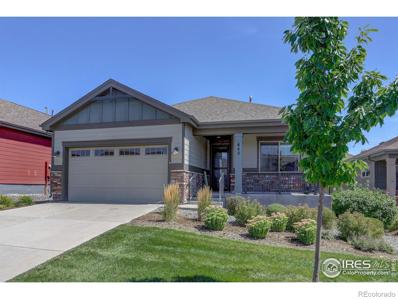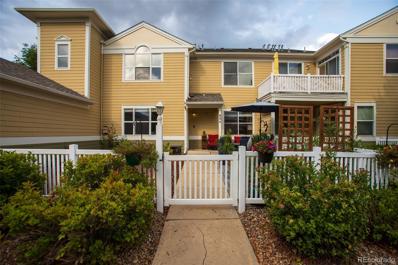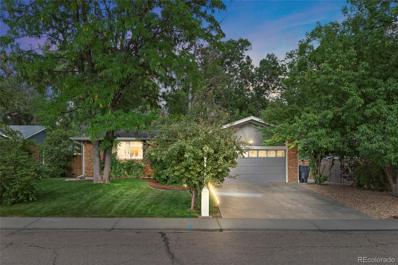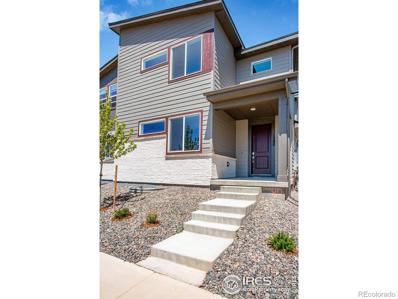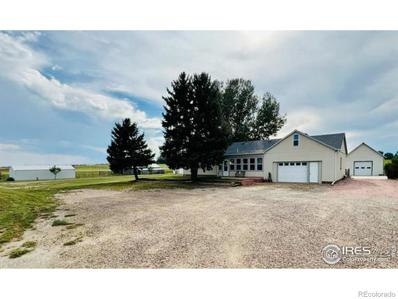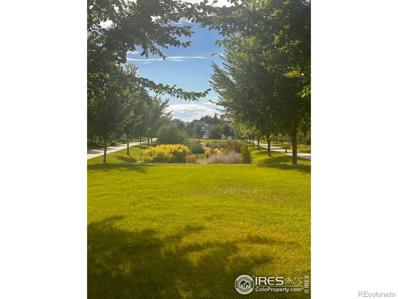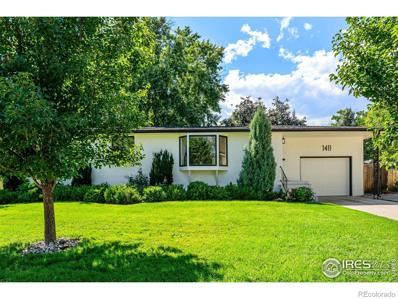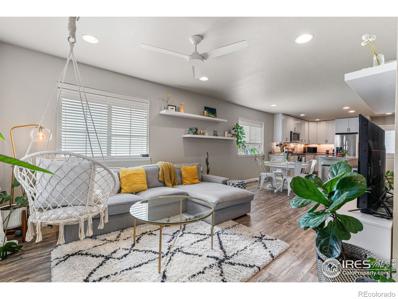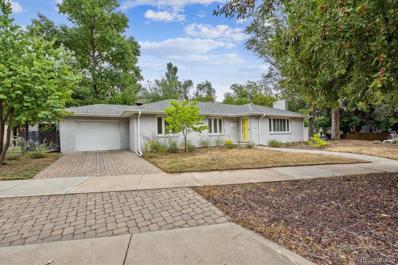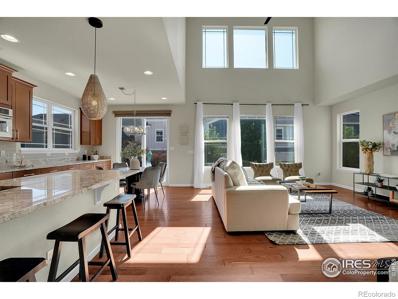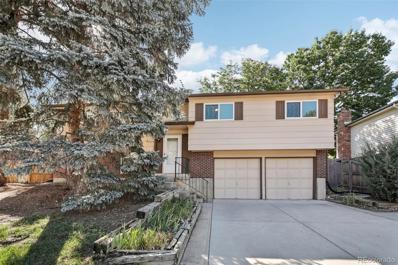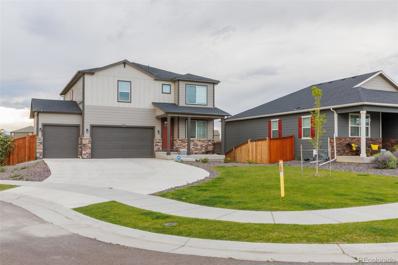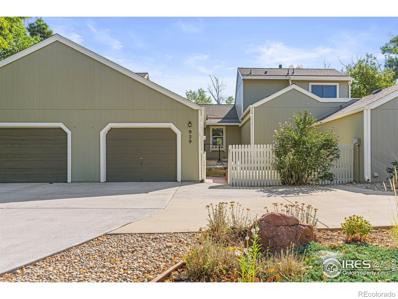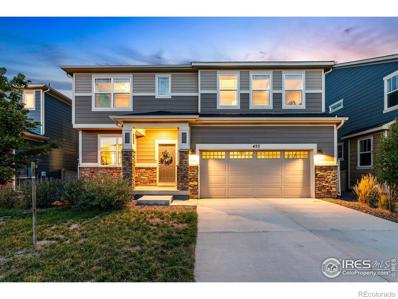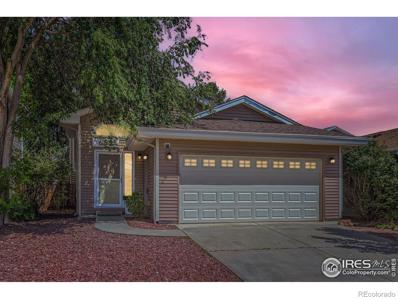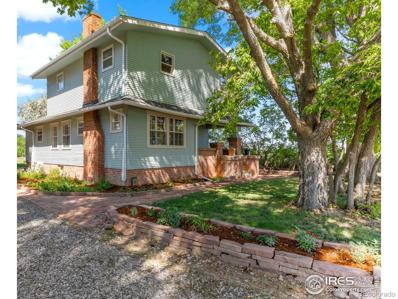Longmont CO Homes for Rent
$420,000
1023 Alta Street Longmont, CO 80501
- Type:
- Single Family
- Sq.Ft.:
- 1,170
- Status:
- Active
- Beds:
- 2
- Lot size:
- 0.11 Acres
- Year built:
- 1910
- Baths:
- 1.00
- MLS#:
- IR1018198
- Subdivision:
- North Longmont Aka Howze & Sheir Lg
ADDITIONAL INFORMATION
This very quiet, central LOCATION is walkable/bikable to downtown Longmont restaurants and is situated across the street from Alta Park and the local Community Garden. This sweet 1910 bungalow has been FRESHLY PAINTED inside and lovingly cared for by the same owner for many years. With a lightly renovated kitchen, this 2/BR-1/BA Old North Longmont property offers an open floor plan. It's a unique layout but don't let it fool you, there is a lot that can be done here! Comfortable main level living and the bonus of a finished basement with a newer electrical panel, newer furnace and washer/dryer hookups. With a south facing entry, plenty of windows, and an E/W facing lot, you'll be greeted daily by an abundance of natural light. The cozy home features hardwood floors and high ceilings in the original part of the home. The main floor front bedroom would also make a comfortable office or media space, while the larger primary bedroom (could also be the living room!) to the west has built-in shelving as well as a walk-in closet. The finished basement has been used as a bedroom although it is not counted as one. There are closets with shelves, a newer furnace, gas hot water heater, washer/dryer hookups and enough space to use it as a den. Outside, the front and south side of the property feature a flagstone patio in a wooden fenced area with additional landscaping. The large backyard allows potential to expand the house (maybe?), add a detached garage or carport, (Buyer to determine via City of Longmont), or maybe create a one of a kind outdoor space. Currently parking is available on the street in front of the house or off-street behind the house via the alley. An American Shield Home Warranty is included for the Buyer for added peace of mind.
$1,285,000
1712 Edgewater Place Longmont, CO 80504
- Type:
- Single Family
- Sq.Ft.:
- 5,618
- Status:
- Active
- Beds:
- 5
- Lot size:
- 0.73 Acres
- Year built:
- 2004
- Baths:
- 4.00
- MLS#:
- IR1018193
- Subdivision:
- Meadow Vale Farm Pud 3rd Fg
ADDITIONAL INFORMATION
Ranch style home on second largest lot (.73 acres!) located in the Cove at Meadow Vale which is just a few minute drive from Mead High School and easy access to hwy 119! This is one of 14 homes that have access to the private lake for fishing, paddle-boarding, kayaking and canoeing! The land just South of the home is owned by the HOA and designated open space. Boasting 5 beds (PLUS an office!) 4 bathrooms, a HUGE rec room and 2nd kitchen in basement this home has plenty of space for entertaining! 3-car garage features 10-foot ceilings with ample storage for all your toys. There are SO many updates in this home, make sure to check out the additional documents or listing website for full details.
$559,000
3111 Almeria Way Longmont, CO 80503
- Type:
- Single Family
- Sq.Ft.:
- 2,614
- Status:
- Active
- Beds:
- 4
- Lot size:
- 0.09 Acres
- Year built:
- 1992
- Baths:
- 3.00
- MLS#:
- 5030086
- Subdivision:
- Shores
ADDITIONAL INFORMATION
Welcome to your dream home! Nestled in a serene and friendly neighborhood, this beautifully updated patio home offers a perfect blend of modern comforts and classic charm. As you step inside, you'll be greeted by an open, airy layout that seamlessly combines elegance with functionality. The home features a stylishly renovated kitchen equipped with sleek appliances, contemporary cabinetry, and gorgeous countertops—ideal for both casual meals and entertaining guests. The spacious living area boasts large windows that bathe the space in natural light, creating a warm and inviting atmosphere. Retreat to the generously sized primary bedroom, complete with a luxurious en-suite bathroom and ample closet space. The additional bedrooms are equally charming and offer flexibility for family, guests, or a home office. Outside, enjoy the private and peaceful patio—perfect for morning coffees or evening relaxation. The low-maintenance landscaping enhances the tranquility of the outdoor space, making it an ideal spot for unwinding or entertaining. Located in a quiet, well-maintained community, this home is just minutes away from local amenities, parks, and walking trails. With its updated features and peaceful setting, this patio home is a rare find and a true sanctuary. Don’t miss the opportunity to make this your new home—schedule a viewing today!
- Type:
- Single Family
- Sq.Ft.:
- 1,056
- Status:
- Active
- Beds:
- 3
- Lot size:
- 0.14 Acres
- Year built:
- 1961
- Baths:
- 1.00
- MLS#:
- IR1018134
- Subdivision:
- Dell Acres
ADDITIONAL INFORMATION
Enjoy this charming all brick ranch style home with beautiful, refinished hardwood floors in the living room. Entering the home, you will notice lots of natural light from the large window in the living room. The modern kitchen features include tall cabinets, stainless appliances and a cozy eating nook. Brand new carpet is a real plus in two of the bedrooms. The third bedroom has wood plank flooring. Freshly painted walls provide warmth and is ready for your personal touches. The compact size of the tankless hot water heater is a definite benefit. A new Owens Corning composition roof on the home and the garage was completed in June, 2024. New gutters were installed at the time of the new roof. The nice size backyard has an enclosed patio area providing a space for outdoor dining or relaxation. Next to the patio is the grass area for outdoor activities. Additionally, the backyard includes parking area and the detached one car oversized garage with alley access. This Home is Ready to Move in and Enjoy!
- Type:
- Single Family
- Sq.Ft.:
- 2,198
- Status:
- Active
- Beds:
- 4
- Lot size:
- 0.24 Acres
- Year built:
- 2023
- Baths:
- 2.00
- MLS#:
- IR1018167
- Subdivision:
- Mountain Brook
ADDITIONAL INFORMATION
The fantastic Fleming ranch plan features a grand open floor plan with gourmet kitchen, large central island with seating adjacent the great room. With endless entertaining opportunities in your gourmet kitchen with a double oven, 36" cooktop, chimney hood, DW and MW you can move from the grand island to cozy up in front of the fireplace or spend time on the fantastic covered back patio! Home is under construction come see! Fantastic Amenities Center with Pool, Clubhouse and outdoor recreation areas! Coming Summer 24! Home is under construction! Must see! Spacious Ranch!!
$1,500,000
1001 Neon Forest Circle Longmont, CO 80504
- Type:
- Single Family
- Sq.Ft.:
- 3,698
- Status:
- Active
- Beds:
- 5
- Lot size:
- 0.15 Acres
- Year built:
- 2002
- Baths:
- 5.00
- MLS#:
- IR1018165
- Subdivision:
- Prospect
ADDITIONAL INFORMATION
Sitting on an oversized lot in the heart of Prospect New Town, this modern home blends seamlessly into the tree-lined streets of this idyllic, award-winning community. The property offers the unique opportunity to own two homes in one, featuring a spacious main house and a fabulous carriage house (ADU). Whether used for rental income, a home office, or guest quarters, this ADU adds unmatched flexibility.The main home boasts newly polished concrete floors, fresh paint, and brand-new light fixtures throughout. The kitchen has been lightly remodeled with stylish new cabinets, offering plenty of storage and an open flow into the dining and living areas, ideal for gatherings and everyday living. Large windows flood the space with natural light, while the private yard provides a perfect setting for al fresco dining and relaxation.The detached carriage house offers its own living space, complete with a kitchen, bedroom, bath & laundry. It's perfect for guests, in-laws, or even as a luxurious office or rental unit. With its separate entrance, it offers privacy and independence while complementing the modern design of the main home.Living in Prospect New Town means being part of a vibrant community, known for its mix of modern architecture, walkable streets, and close-knit atmosphere. Enjoy nearby cafes, restaurants, and parks, all within walking distance.
$2,300,000
416 Indian Mountain Road Longmont, CO 80503
- Type:
- Single Family
- Sq.Ft.:
- 3,350
- Status:
- Active
- Beds:
- 3
- Lot size:
- 38.6 Acres
- Year built:
- 1990
- Baths:
- 3.00
- MLS#:
- 5234350
- Subdivision:
- 320470 - S32 T04 R70
ADDITIONAL INFORMATION
This luxurious property features a3,350 sq/ft home, remodeled barn, and a brand new swimming pool & spa. All featured on 38 acres of stunning landscape. With unparalleled views and top-notch amenities, it's a unique blend of luxury and wilderness, offering a lifestyle like no other in Colorado. The home was remodeled in 2017, and exemplifies elegance with an open floor plan and plenty of natural light. High-end finishes, including Barnwood Dom tile floors in the expansive, open main level. The kitchen is equipped with updated appliances, leathered granite counters and knotty alder cabinets, and a walk-in pantry. The living room features a wood burning fireplace and is tastefully furnished. There are 6 rooms; 3 conforming bedrooms, and 3 non-conforming bedrooms with 3 full bathrooms. Additional amenities include an oversized mud/laundry room and a two-car garage. The outdoor living spaces are equally impressive, with a pet-friendly Next-to-Natural turf backyard that is always green, water and weed-free, and warrantied for up to 15 years, making entertaining easy. The turf was installed in 2023 and is professionally cleaned annually. With a newly installed 1,000 gallon propane tank, you can enjoy the brand new fiberglass 40x15 ft salt water pool and spa year round! The detached updated barn features a wood burning stove, kitchen area, wine fridge and loft for the perfect guest area, which could serve as potential living quarters. The well produces 15 gpm and includes a water softener system. The septic was upgraded in 2022 from a 1000 gallon tank to a new 2 compartment 1,500 gallon Poly tank according to all current Larimer County codes. Located just 15 minutes to both Lyons and Longmont, and 20 minutes to Boulder this is a coveted location! The property sits just behind Ron Stewart Preserve at Rabbit Mountain, where there is access to miles of trails. It’s a mere one hour drive from Denver International Airport and downtown Denver.
- Type:
- Single Family
- Sq.Ft.:
- 2,094
- Status:
- Active
- Beds:
- 3
- Lot size:
- 0.3 Acres
- Year built:
- 2023
- Baths:
- 3.00
- MLS#:
- IR1018145
- Subdivision:
- Mountain Brook
ADDITIONAL INFORMATION
Fantastic ranch plan with 3 bedrooms plus a study/office AND 3 car garage! This home is located on a huge lot with large trees behind the lot! The Riverbend plan offers a beautiful open floor plan with coffered ceilings, lots of great windows and light and a very social kitchen, great room and dining area for endless entertaining! Cozy up by the fireplace or hang out at the large central island! Home is under construction, must see! Fantastic Amenities Center with workout area, Pool, Clubhouse, outdoor recreation areas, fire pits, parks and more! Coming Soon! Home is Under construction! Must see! Fantastic HUGE Lot! 3 car garage! Spacious ranch plan.
- Type:
- Single Family
- Sq.Ft.:
- 3,310
- Status:
- Active
- Beds:
- 5
- Lot size:
- 0.2 Acres
- Year built:
- 1992
- Baths:
- 4.00
- MLS#:
- IR1018093
- Subdivision:
- Westlake Manors
ADDITIONAL INFORMATION
Welcome to this well thought out home with a finished basement in desirable Westlake. This property is just a short 15 minute walk to McIntosh lake. Here you'll find a spacious two story, with 5 bedrooms , 4 bathrooms and a large yard. This wonderful property not only offers functionality but plenty of space for everybody. The main level greets with you a foyer leading you to the family room that flows nicely to the kitchen and nook area that overlooks the beautiful backyard. Head upstairs to find the primary suit with a 5-piece ensuite, along with 3 other bedrooms and a full bathroom. The full basement is finished with a 5th bedroom, a huge rec room, 3/4 bath and a storage space. Do not miss the serene outdoor living that this home offers not only out front but also outback. You are welcomed at the front with a private and very spacious patio large enough to have a glass with all of your neighbors. If you are looking for a more private space, you don't want to miss the backyard that is an absolute oasis, with multiple patio and deck spaces, large trees and a grass area big enough for all yard games. If you are not familiar with what Lake McIntosh has to offer, take a drive over there after your showing where you can play tennis or pickleball, play at the park, paddleboard, fish or walk around the lake and soak in the views of Longs Peak. Roof replaced 5/23, h20 & furnace 1/24, radon mitigation 7/24.
$675,000
842 Widgeon Drive Longmont, CO 80503
- Type:
- Single Family
- Sq.Ft.:
- 1,810
- Status:
- Active
- Beds:
- 3
- Lot size:
- 0.12 Acres
- Year built:
- 2018
- Baths:
- 2.00
- MLS#:
- IR1018054
- Subdivision:
- Denio West
ADDITIONAL INFORMATION
Discover your new home in this inviting three-bedroom, two-bathroom patio home nestled in a peaceful Longmont neighborhood, Denio West. This modern gem offers an open-concept living space with abundant natural light, perfect for both relaxation and entertaining. The kitchen features black appliances, ample cabinetry and a convenient breakfast bar plus eat in kitchen area. The floor plan features a flex room that could be used as a formal dining room, office, game/television area or a use that fits your lifestyle. Enjoy the spacious primary suite with an en-suite bathroom with walk-in closet plus the home has two additional well-sized bedrooms. The patio area offers a great place for morning coffee and later in the day for barbecuing and relaxing with guests. No more mowing, yard work or shoveling snow! This is all covered by the HOA! Located close to parks, schools and shopping, this home combines comfort with convenience. Don't miss the opportunity to make it yours!
- Type:
- Condo
- Sq.Ft.:
- 1,106
- Status:
- Active
- Beds:
- 2
- Year built:
- 1999
- Baths:
- 2.00
- MLS#:
- 7362835
- Subdivision:
- Meadowview
ADDITIONAL INFORMATION
The beauty of this one-level living home is both the openness of the space, the loving and thoughtful nuances in every room, and the peaceful outdoor living space you see as soon as you come up to the front gate. The home is perfectly located in desirable and vibrant southwest Longmont, near so much recreation, with easy access to Niwot, Boulder, and points north. Gather in the open family space with a cozy gas fireplace, open to the kitchen boasting newer stainless steel appliances, a butcher block island/breakfast bar, and dining area for a more formal meal. Retreat to the nicely sized main bedroom, bonus room, and full bath. Make the bonus room your office, or whatever special place you want it to be. The second bedroom and full bath are perfectly sized and well-appointed. You'll love the lighting in the hall, the hidden entertainment nook above the fireplace, and the window seat in the main bedroom. All this is what makes a house a home you want to live in and a place where you want to make your memories. Please book a showing today! You will fall in love with this well-cared-for and happy home!
- Type:
- Single Family
- Sq.Ft.:
- 2,600
- Status:
- Active
- Beds:
- 5
- Lot size:
- 0.16 Acres
- Year built:
- 1979
- Baths:
- 3.00
- MLS#:
- 1532974
- Subdivision:
- Longmont
ADDITIONAL INFORMATION
Welcome home to this beautiful oasis, that is move in ready and waiting for you! Newly remodeled throughout, this home feels brand new with all new appliances, windows, flooring, AC, Furnace and tankless water heater. The large kitchen has massive counter tops space, great for cooking and entertaining, and hosts an eat-in bar. The expansive fireplace in the living room is a beautiful addition to the charm and ambiance of this gem. With 5 spacious bedrooms, 3 bathrooms, and a fully finished basement, this home has it all! But wait, there's more! The backyard has a large deck with pergola, patio, turf and matured trees. This is a home you wont want to miss in the quaint Stony Ridge neighborhood.
$649,900
1580 E 3rd Avenue Longmont, CO 80501
- Type:
- Multi-Family
- Sq.Ft.:
- 2,884
- Status:
- Active
- Beds:
- 4
- Lot size:
- 0.06 Acres
- Year built:
- 2024
- Baths:
- 4.00
- MLS#:
- IR1018046
- Subdivision:
- Sugar Mill Village
ADDITIONAL INFORMATION
This beautiful new home sits on the edge of the community overlooking the adjacent open prairie land. Inside, the home is designed with warm tones throughout, creating a calming atmosphere. The kitchen offers a dual color scheme - white cabinets with rich brown quartz on the perimeter and warm brown cabinets with white quartz on the island. An office space sits nestled next to the kitchen while a finished basement welcomes entertainment downstairs. Sugar Mill Village is a charming community of thoughtfully designed duplex homes in the city of Longmont, CO. Nestled into the heart of Longmont, here residents can enjoy the miles of trails and open spaces as well as convenient proximity to shopping and restaurants downtown. Wander the St. Vrain Greenway through the city of Longmont and take in the surrounding landscape. From its energetic art and music scene to its growing collection of unique restaurants and craft breweries to its countless outdoor recreational activities, you'll never run out of new things to discover in Longmont, CO.
- Type:
- Single Family
- Sq.Ft.:
- 1,740
- Status:
- Active
- Beds:
- 3
- Lot size:
- 7.68 Acres
- Year built:
- 1946
- Baths:
- 2.00
- MLS#:
- IR1018031
- Subdivision:
- Northern Plains
ADDITIONAL INFORMATION
Open house Sat 9/21 2-4. Escape to this picturesque 7.6-acre ranch, perfectly positioned to offer breathtaking views of Longs Peak and the majestic Colorado Rocky Mountains from the expansive back deck. This property comes with coveted Conner water rights, ensuring valuable irrigation for your land, along with three versatile outbuildings, including a detached garage/shop and barns-ideal for all your hobbies and projects. The home itself boasts a new roof and gutters, less than a year old, and borders a conservation easement to the south, guaranteeing that the serene landscape will remain untouched. Enjoy the peace and tranquility of country living, with ample space for privacy, yet you're just minutes away from Longmont's conveniences, Union Reservoir and a quick drive to I-25 for effortless commuting. The fully fenced back yard is equipped with sprinklers, and the shaded deck is perfect for entertaining or simply relaxing while taking in the stunning mountain vistas. Inside, gleaming new floors welcome you, while the secondary bedroom with its own private 3/4 bath is an inviting retreat for guests. Experience the best of rural life, with all the comforts you need close at hand!
- Type:
- Land
- Sq.Ft.:
- n/a
- Status:
- Active
- Beds:
- n/a
- Lot size:
- 0.05 Acres
- Baths:
- MLS#:
- IR1018014
- Subdivision:
- Prospect New Town
ADDITIONAL INFORMATION
Build your dream home on one of the last two remaining townhome lots for sale in "AMERICA'S COOLEST NEIGHBORHOOD' Prospect New Town! Bring your builder and architect, then have your own 2-3 story hownhome designed and built to suit your lifestyle and taste. Enjoy all Prospect has to offer ... restaurants, hair salon, barber shop, beauty and skin salon, dr's offices, women's clothing, Cave Girl Coffee (gluten free), Big Daddy Bagel's, pottery studio, Babette's Bakey, gym, kids park, plus four more parks, so much more to enjoy in this walkable community! ALL architectual plans and builders are subject to Prospect's Urban Regulations and approval process by Prospect Architectual Committee.
- Type:
- Single Family
- Sq.Ft.:
- 2,761
- Status:
- Active
- Beds:
- 5
- Lot size:
- 0.17 Acres
- Year built:
- 1964
- Baths:
- 3.00
- MLS#:
- IR1017961
- Subdivision:
- Stroh Heights
ADDITIONAL INFORMATION
This exceptional ranch home situated on a peaceful street, offers a perfect blend of charm and modern upgrades. The bright and airy main floor features oak hardwood floors, an open-concept living area, and a modern kitchen equipped with a gas stove, stainless steel appliances and quartz countertops. Three bedrooms and two bathrooms complete the upper level. The fully finished basement offers a versatile family/game room, office/craft room, additional bedroom, laundry facilities, bathroom and plenty of storage. A private entrance and separate access to the basement enhance its functionality. The spacious yard, complete with a covered patio, is ideal for outdoor relaxation and entertaining. Recent upgrades include a new roof, fresh interior and exterior paint, and more. Conveniently situated just minutes to schools, parks, dining and shopping.
$450,000
217 Cardinal Way Longmont, CO 80501
- Type:
- Single Family
- Sq.Ft.:
- 1,152
- Status:
- Active
- Beds:
- 2
- Lot size:
- 0.05 Acres
- Year built:
- 2018
- Baths:
- 3.00
- MLS#:
- IR1017983
- Subdivision:
- Blue Vista
ADDITIONAL INFORMATION
Welcome to this inviting home, with a charming front porch that overlooks a community greenbelt. The open main level boasts a living room, dining area, and a modern kitchen equipped with stainless steel appliances and sleek granite countertops, creating an ideal space for entertaining and daily living. Upgraded floors were installed throughout the main level and the home feels light and bright immediately upon entry. Upstairs, you'll find a primary bedroom, accompanied by a full bathroom. A second bedroom and another full bathroom provide ample space for family or guests. The convenience of an upstairs laundry room adds to the home's functionality. Step outside to the relaxing covered patio in the backyard, which leads to a detached garage, offering both convenience and privacy. This home is ideally located next to the Longmont Rec Center and the scenic St. Vrain Trails, providing easy access to recreational activities and outdoor adventures, plus it is just a few minutes to 287 and the shops and restaurants on Main Street.
$619,900
1000 3rd Avenue Longmont, CO 80501
- Type:
- Single Family
- Sq.Ft.:
- 1,390
- Status:
- Active
- Beds:
- 3
- Lot size:
- 0.1 Acres
- Year built:
- 1950
- Baths:
- 1.00
- MLS#:
- 2103703
- Subdivision:
- Longmont
ADDITIONAL INFORMATION
Welcome to your dream home in the coveted Historic Westside Neighborhood. This beautifully updated one-story residence offers the perfect blend of modern amenities and classic charm, making it ideal for anyone seeking a versatile living space. Step inside to find an expansive living room with gleaming hardwood and tile floors throughout, filled with natural light from the east and southern exposures—keeping it bright and sunny all winter long. The open-plan living and dining area is perfect for entertaining, complemented by a Colorado sandstone fireplace that adds warmth and character. The kitchen is a chef’s delight, featuring Shaker cabinets, quartz countertops, ample storage, an eat-in counter, and a double-oven, 5-burner GE Café range. For those who work from home, the flexible office space with built-in bookcases offers a quiet and productive environment. Outdoor enthusiasts will love the two patios—one generous and the other intimate—perfect for enjoying morning coffee or evening microbrews while watching the sunrise or sunset. The drought-tolerant perennial garden adds beauty with minimal maintenance, and with just a small investment in the outdoor space, this gem could reach its full potential. Located just one block from Central Elementary School and Thomson Park, this home is within walking distance to Main Street and the Farmer’s Market. Enjoy easy access to Boulder, Ft. Collins, and Rocky Mountain National Park, and take advantage of free rowing, kayaking, and paddling on nearby McIntosh Lake. Additional features include a bright, painted garage, a double vanity and walk-in shower with a quartz bench in the bathroom, removable privacy film on the windows, and enjoy the city’s ultra-fast NextLight internet service. Whether you're looking for a great rental investment, a condo alternative, or a home with renovation potential (like popping the top or adding a room over the garage), this property is a rare find in a prime location. Make it yours!
Open House:
Sunday, 9/22 1:00-3:00PM
- Type:
- Single Family
- Sq.Ft.:
- 2,474
- Status:
- Active
- Beds:
- 3
- Lot size:
- 0.12 Acres
- Year built:
- 2015
- Baths:
- 3.00
- MLS#:
- IR1017915
- Subdivision:
- West Grange 1
ADDITIONAL INFORMATION
Unbelievable Value-price reduction. Stunning home priced to sell! 15 minutes from Boulder. This gorgeous West Grange home is located near parks, within walking distance to trails, Lagerman Reservior, and schools. Outdoor opportunities galore! Home has a beautiful outdoor entertainment area, large upgraded kitchen with spacious countertops and cabinets. A tandem 3-car garage will hold your toys. Upstairs there is an open loft flex space, laundry room and large bedrooms. Beautiful office space on the main floor and a great room that radiates the natural light flowing through. Unfinished basement allows for room to grow. A must see property! Motivated Seller, quick close possible.
- Type:
- Single Family
- Sq.Ft.:
- 1,868
- Status:
- Active
- Beds:
- 4
- Lot size:
- 0.25 Acres
- Year built:
- 1977
- Baths:
- 3.00
- MLS#:
- 9464577
- Subdivision:
- Melody Valley 2
ADDITIONAL INFORMATION
Welcome Home! As you step inside, you'll find a spacious living room which provides easy access to the inviting patio. The kitchen includes abundant cabinetry and generous countertop space to accommodate all your culinary creations. The primary bedroom offers a private retreat with its own three-quarter ensuite bath. Two additional bedrooms and a full bath are conveniently located on this level. Downstairs, the versatile family room features a cozy fireplace, perfect for relaxing evenings. This level also includes a sizable bedroom, a half bath, and a laundry area. The attached two-car garage provides plenty of storage space to keep your home organized. Outside, the home is surrounded by mature trees that offer plentiful shade, creating a tranquil outdoor environment. The expansive backyard is a serene oasis, complete with a concrete patio, lush greenery, and backs up to open space. Conveniently located near major highways and a host of natural outdoor amenities, including the Panama Reservoir and Union Reservoir. With no HOA the possibilities are endless!
$644,900
4405 Garnet Way Longmont, CO 80504
- Type:
- Single Family
- Sq.Ft.:
- 2,465
- Status:
- Active
- Beds:
- 4
- Lot size:
- 0.2 Acres
- Year built:
- 2022
- Baths:
- 3.00
- MLS#:
- 9370857
- Subdivision:
- Lakeview Canyon
ADDITIONAL INFORMATION
Welcome to the Lakeside Canyon community in Mead, CO! This beautiful home features 4 bedrooms, 2.5 bathrooms, a 3-car garage, a walk-out basement and 2,465 sq. ft. of open-concept living space. Situated at the end of a quiet cul-de-sac this premium lot has beautiful mountain views, and a large usable backyard. As you enter the home, a welcoming foyer leads to a study with a front yard view. Beyond the stairs and garage entrance with a convenient drop zone, the heart of the home opens up. The beautiful kitchen overlooks the great room and dining area, seamlessly connecting to the backyard through a sliding door. The kitchen stands out with its spacious granite countertops, stainless steel appliances, subway tile backsplash, gas stove, a large corner walk-in pantry, and an oversized island perfect for seating and entertaining. Enjoy views of the open space, and mountains from the great room and deck. Also on the first floor: a storage closet, and a convenient guest bathroom. The large backyard is fully fenced, and professionally landscaped with sprinklers. Upstairs, you'll find the primary bedroom is a true retreat, featuring ample space, an ensuite bathroom with dual sinks, and a large closet the additional three secondary bedrooms are generously sized , offering flexibility and privacy. A spacious bathroom with double vanity sinks and a separate tub/toilet area serves these bedrooms. The conveniently located second floor laundry room keeps the laundry with in easy reach of the closets. This home combines functionality with style, perfect for modern living in a desirable community. Lakeside Canyon is located in Mead, along the I25 corridor. The community offers residents parks and walking trails. Mead has fishing ponds, and community events, This a great location for commuters.
- Type:
- Condo
- Sq.Ft.:
- 1,618
- Status:
- Active
- Beds:
- 2
- Year built:
- 1988
- Baths:
- 2.00
- MLS#:
- IR1017865
- Subdivision:
- Reynolds Farm Condos Bldg 5
ADDITIONAL INFORMATION
Ask About The Lender Incentives On This House!!Location, Location, Location. Don't miss this 2BR/2BA townhome style condo located in the coveted Reynolds Farm Lane neighborhood. Private front patio, main floor primary, open floor plan. With a little TLC this little condo will be an amazing home. Across the street from Twin Peaks Golf Course, a quick walk to Golden Ponds, minutes away from restaurants, grocery stores and bike paths. Come on over and make this your dream home.
Open House:
Sunday, 9/22 11:00-1:00PM
- Type:
- Single Family
- Sq.Ft.:
- 2,656
- Status:
- Active
- Beds:
- 4
- Lot size:
- 0.11 Acres
- Year built:
- 2021
- Baths:
- 3.00
- MLS#:
- IR1017909
- Subdivision:
- Harvest Junction Village
ADDITIONAL INFORMATION
This Harvest Junction home was made to perfection. Built in 2021, this floor plan has everything you seek in a modern home, with grand 9ft+ ceilings, LVP flooring, and plenty of room to entertain. Step into the wide entryway and find French doors leading into your spacious main-level home office. The large living room, warmed by a gas fireplace, is perfect for winter nights by the fire or movies with friends. The sun-filled kitchen is the heart of the home, featuring an expansive island with bar seating, an undermount sink, electric range, and abundant cabinet space. Don't miss the walk-in pantry! From the kitchen, step out into the professionally landscaped backyard. A convenient mudroom off the two car garage provides the perfect spot for shoes and coats. Upstairs, the primary bedroom is a luxurious retreat, complete with a stunning five-piece bathroom and a massive walk-in closet. A bright and airy landing, laundry room, three additional bedrooms and another full bathroom complete the upper level. The basement is unfinished and ready to use for storage, a workout space, or a blank canvas for your dreams! High end features and upgrades include a tankless water heater. Anchors for a pergola already added under patio.
$535,000
652 Wade Road Longmont, CO 80503
- Type:
- Single Family
- Sq.Ft.:
- 1,424
- Status:
- Active
- Beds:
- 4
- Lot size:
- 0.09 Acres
- Year built:
- 1985
- Baths:
- 2.00
- MLS#:
- IR1017893
- Subdivision:
- The Valley
ADDITIONAL INFORMATION
Open House Saturday 9/21, 11 am - 1 pm. Don't wait! Move right in to this freshly updated single family home in a fantastic west Longmont location. This 4 bedroom/ 2 bath home has everything you need: a great layout, plenty of storage, private outdoor space, spacious 2 car garage, excellent Boulder County location, and no HOA! With tasteful brand new flooring, fresh interior paint, a new sliding glass door, 2 completely refreshed full bathrooms, and kitchen updates including new quartz countertops, undermount sink, a new stainless steel refrigerator and oven, you have nothing to do but unpack and enjoy. The popcorn ceilings have even been removed! The upper deck off the kitchen and lower patio invite you to enjoy bright mornings and cool evenings outdoors, and the shady, low maintenance fenced yard with its charming fountain provides plenty more private outdoor space. This highly desirable location in SW Longmont offers immediate access to the 88-acres of trails, fishing and picnic areas of Golden Ponds Nature Area as well as the Twin Peaks Golf Course, and is an easy commute to Boulder or Denver. Check out the virtual tour! Come take a look - you won't be disappointed!
- Type:
- Single Family
- Sq.Ft.:
- 1,845
- Status:
- Active
- Beds:
- 3
- Lot size:
- 0.26 Acres
- Year built:
- 1925
- Baths:
- 2.00
- MLS#:
- IR1017870
- Subdivision:
- East County
ADDITIONAL INFORMATION
Surrounded by Boulder County open space, and just 5 miles from downtown Longmont, this cozy country home features three bedrooms, including a main-floor primary and two bathrooms, alongside spectacular views of Longs Peak and more. Situated on a quarter-acre lot, come enjoy country living with beautiful modern updates. The spacious backyard offers plenty of room for vegetable and flower gardens, making it an ideal spot for garden enthusiasts, families, and amateur farmers alike. Originally built as the school teacher's house for the historic rural schoolhouse in Pleasant View Ridge, this home has been thoughtfully updated with a brand new kitchen and appliances, new flooring throughout, fresh paint, and a brand new roof and gutters that will readily take this home into its next era while maintaining the ideal of picturesque country living. New French doors off of the modern kitchen provide a fabulous view of the mountains, complemented by the sliding glass doors in the main-floor primary bedroom, where natural light abounds. Enjoy a moment on the back deck and soak in the glorious beauty of the plains and mountains in the distance. Upstairs, the bedrooms are spacious with vaulted ceilings, and the landing provides a gorgeous flex-space in the upstairs loft area for art projects, a media room, or overflow/guest space. This charming home seamlessly blends historic beauty with modern amenities, providing a unique and inviting living experience at the edge of Boulder County. Don't miss this opportunity to own a piece of Boulder's history!
Andrea Conner, Colorado License # ER.100067447, Xome Inc., License #EC100044283, [email protected], 844-400-9663, 750 State Highway 121 Bypass, Suite 100, Lewisville, TX 75067

The content relating to real estate for sale in this Web site comes in part from the Internet Data eXchange (“IDX”) program of METROLIST, INC., DBA RECOLORADO® Real estate listings held by brokers other than this broker are marked with the IDX Logo. This information is being provided for the consumers’ personal, non-commercial use and may not be used for any other purpose. All information subject to change and should be independently verified. © 2024 METROLIST, INC., DBA RECOLORADO® – All Rights Reserved Click Here to view Full REcolorado Disclaimer
Longmont Real Estate
The median home value in Longmont, CO is $549,995. This is higher than the county median home value of $534,700. The national median home value is $219,700. The average price of homes sold in Longmont, CO is $549,995. Approximately 59.45% of Longmont homes are owned, compared to 36.93% rented, while 3.62% are vacant. Longmont real estate listings include condos, townhomes, and single family homes for sale. Commercial properties are also available. If you see a property you’re interested in, contact a Longmont real estate agent to arrange a tour today!
Longmont, Colorado has a population of 91,730. Longmont is less family-centric than the surrounding county with 33.36% of the households containing married families with children. The county average for households married with children is 34.68%.
The median household income in Longmont, Colorado is $66,349. The median household income for the surrounding county is $75,669 compared to the national median of $57,652. The median age of people living in Longmont is 37.5 years.
Longmont Weather
The average high temperature in July is 90 degrees, with an average low temperature in January of 10.9 degrees. The average rainfall is approximately 18 inches per year, with 32.2 inches of snow per year.
