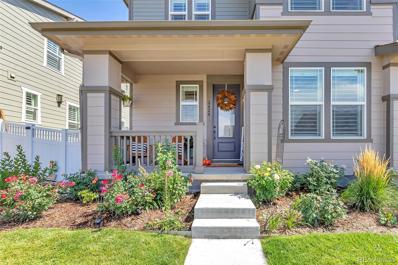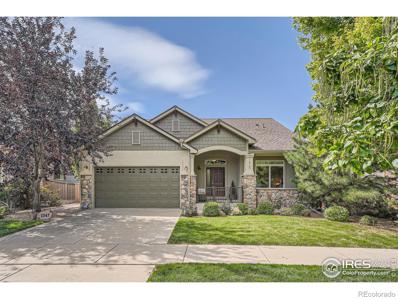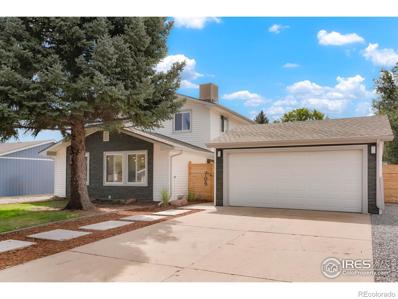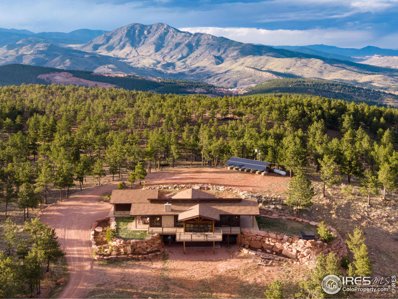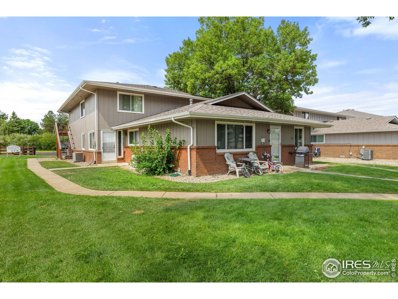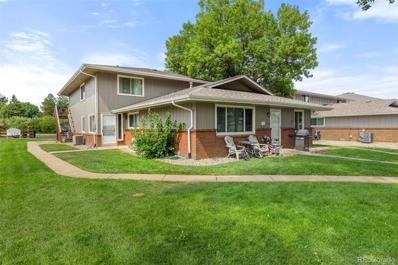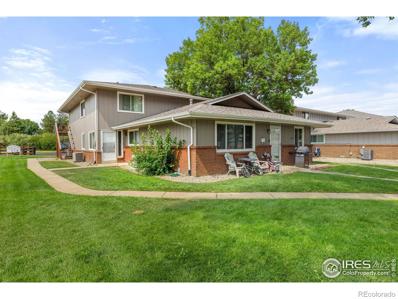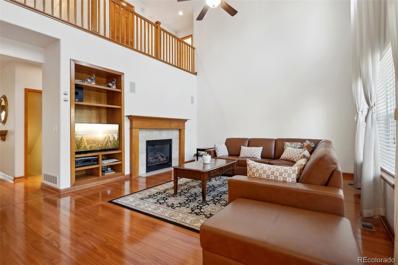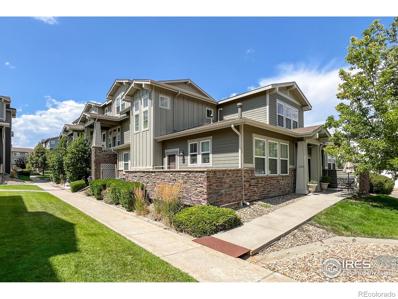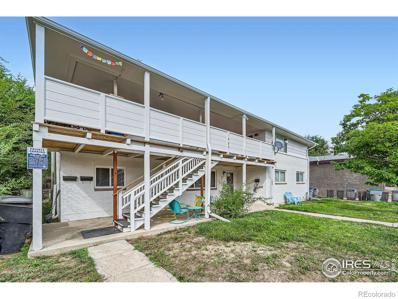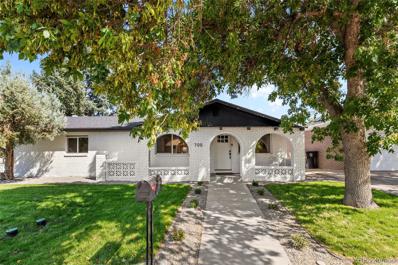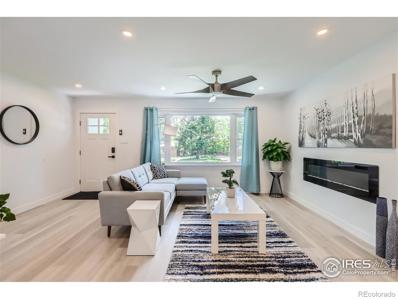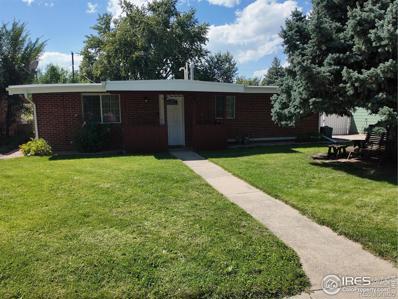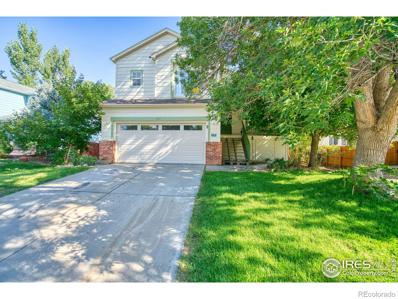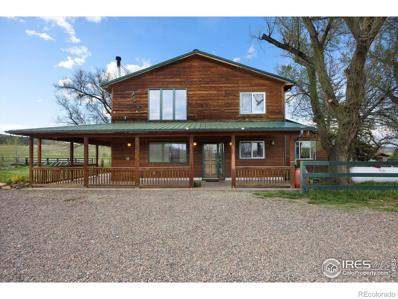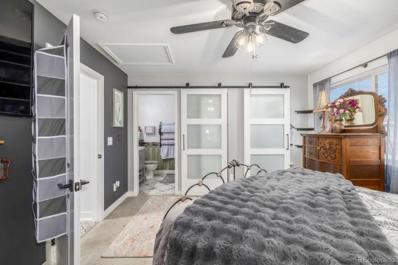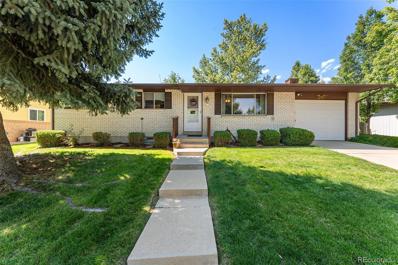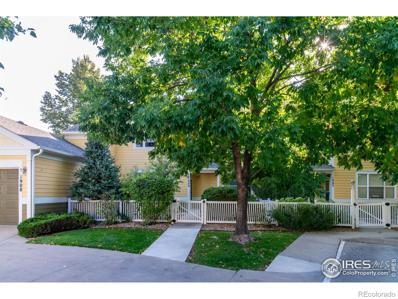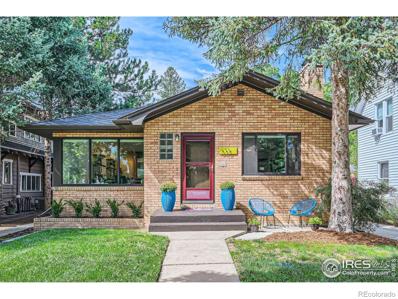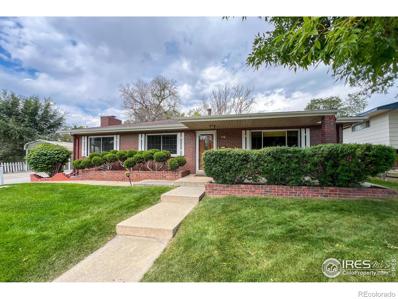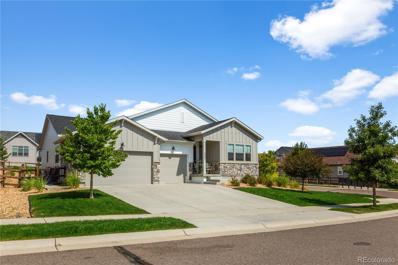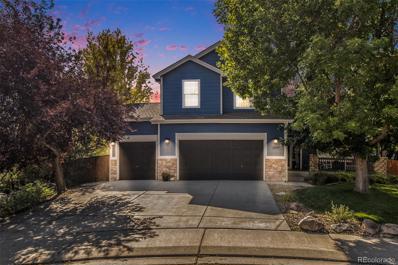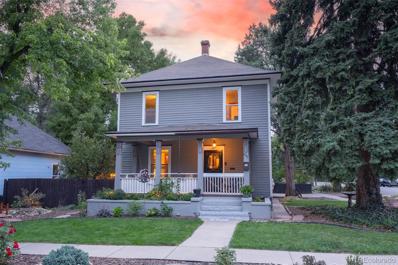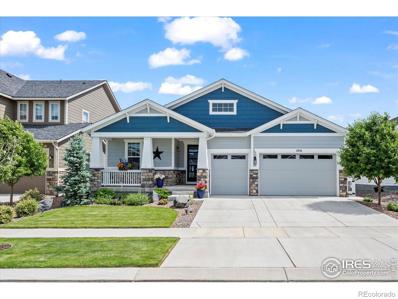Longmont CO Homes for Rent
$545,000
3106 Depo Drive Longmont, CO 80503
Open House:
Sunday, 9/22 12:00-2:00PM
- Type:
- Multi-Family
- Sq.Ft.:
- 1,716
- Status:
- NEW LISTING
- Beds:
- 2
- Lot size:
- 0.11 Acres
- Year built:
- 2000
- Baths:
- 2.00
- MLS#:
- IR1018800
- Subdivision:
- Grand View Heights
ADDITIONAL INFORMATION
Welcome to this inviting duplex in Longmont, where comfort meets convenience. Perfect if you are seeking single-level living, this charming home features 2 bedrooms and 2 bathrooms on the main floor, with a full unfinished basement awaiting your personal touch. With brand new carpet and fresh paint throughout, the home offers a modern yet cozy atmosphere. Enjoy low maintenance living as the HOA handles lawn care, snow removal, and seasonal sprinkler maintenance. The spacious basement provides endless opportunities for customization-whether you dream of a home gym, entertainment room, or extra storage. Nestled in a lovely neighborhood, this home is just minutes away from shopping, dining, and parks. New Roof! Don't miss the chance to make it yours-schedule a showing today!
$700,000
2428 Yukon Drive Longmont, CO 80504
- Type:
- Single Family
- Sq.Ft.:
- 2,571
- Status:
- NEW LISTING
- Beds:
- 5
- Lot size:
- 0.06 Acres
- Year built:
- 2022
- Baths:
- 4.00
- MLS#:
- 8016478
- Subdivision:
- Prairie Village
ADDITIONAL INFORMATION
Discover unparalleled luxury in this stunning paired home in Longmont, CO! Spanning 2,749 sq. ft., this exquisite 5-bedroom, 4-bath residence is meticulously crafted with premium upgrades throughout. Upon entry, you'll be greeted by an elegant living room where durable LVP flooring and a dramatic gas fireplace with a floor-to-ceiling marble surround set a sophisticated tone. The chef's kitchen is a true culinary delight, featuring a large island with chic pendant lighting, sparkling quartz countertops, and a stylish upgraded backsplash. This space also boasts high-end cabinetry and hardware, recessed lighting, and a spacious dining area with a sliding door leading to the backyard. All kitchen appliances are included for your convenience. The main floor offers a versatile bedroom and full bath, ideal for guests or a home office. Upstairs, you'll find a generous loft area perfect for relaxing, along with two additional bedrooms and a full bath adorned with quartz countertops. Additionally upstairs, the expansive primary bedroom features a large walk-in closet and a luxurious primary bath with a walk-in shower, bench, and elegant chevron tile. The upstairs laundry room is well-equipped with LVP flooring, ample shelving, and an included washer and dryer. The professionally finished basement extends your living space with a recreation area, an additional full bath, and another bedroom. Outside, enjoy a beautifully landscaped yard with both front and rear sprinkler systems or unwind on the charming front porch while taking in the picturesque mountain views. The home also includes a practical 2-car attached garage. Located just 3 miles from McIntosh Lake, 7 miles from Lyons and an easy drive to Boulder and Denver, it truly is the perfect location. This exceptional Longmont home offers the perfect blend of luxury, convenience, and style. Your dream home awaits!*LENDER INCENTIVE!1% TEMP RATE BUYDOWN FOR 1ST YEAR*PLUS MORE INCENTIVES!**CALL ROBIN @ SLS LENDING 303-378-5973.
$765,000
1347 15th Avenue Longmont, CO 80501
Open House:
Sunday, 9/22 2:00-4:00PM
- Type:
- Single Family
- Sq.Ft.:
- 1,922
- Status:
- NEW LISTING
- Beds:
- 3
- Lot size:
- 0.18 Acres
- Year built:
- 2006
- Baths:
- 3.00
- MLS#:
- IR1018779
- Subdivision:
- Yeager Farm Flg 1
ADDITIONAL INFORMATION
Don't miss this FABULOUS green-built and meticulously maintained RANCH-STYLE home in the highly sought-after Yeager Farm community. Timeless in design and function this lovely home features 3 bedrooms, 3 baths, a gourmet kitchen with lovely maple cabinets, granite counters, and stainless appliances; spacious living and dining areas, soaring windows, high ceilings, a large primary suite with 5 pc luxury bath, main level laundry, and nearly 1,600 SF of unfinished basement. And there's more... the professionally landscaped grounds boast the perfect mix of trees, shrubs, flowers, and a lovely sandstone walkway leading to a gorgeous backyard retreat, intentionally designed for the utmost privacy. A covered patio with powered roll-down screen enclosures and fountain provides a perfect outdoor living and entertaining space. Updates since 2020 include a new roof, high-efficiency furnace, hot water heater, refrigerator, and exterior trim paint. Other home highlights are solid wood floors, higher-end carpet, a fully finished garage with painted floors, and automatic sprinklers. Close to downtown Longmont, parks, trails, shops, restaurants, library, schools and public transportation. Convenient to Lyons, Boulder, Denver, DIA and locations along the Front Range. Ask for our Features List today.
- Type:
- Single Family
- Sq.Ft.:
- 1,680
- Status:
- NEW LISTING
- Beds:
- 4
- Lot size:
- 0.16 Acres
- Year built:
- 1977
- Baths:
- 2.00
- MLS#:
- IR1018728
- Subdivision:
- Park Ridge
ADDITIONAL INFORMATION
Completely reimagined and modernized home in Park Ridge! Enjoy years of maintenance free living! NEW free flowing layout, kitchen and bath cabinets , upgraded lighting plan, paint, flooring, hardware and more! Maintenance free quartz counters, new appliances, country sink, walk in shower with custom tilework. Gigantic main level primary bedroom with dual walk-in closet, attached laundry and access to bath. Total four bedrooms and two full bathrooms. Tons of closet space and large crawlspace for more storage. All new mechanicals! Water heater, furnace, and central AC for the whole house (as well as functioning evaporative cooler), New roof! Maintenance free siding. Well designed outdoor living spaces with covered porch, oversized 2 car garage (with its own power panel), shed and low maintenance yard. Two side drives to store all your toys or RV. No HOA, Back yard fully fenced with multiple access gates. Park Ridge is a one of a kind neighborhood with wide streets, well maintained homes, unbeatable access to parks, recreation and schools. Centennial pool, grade school, middle school and high school all within walking distance! Home Warranty Included!
$2,350,000
3535 Eagle Ridge Rd Longmont, CO 80503
- Type:
- Other
- Sq.Ft.:
- 3,909
- Status:
- NEW LISTING
- Beds:
- 4
- Lot size:
- 59.4 Acres
- Year built:
- 2018
- Baths:
- 3.00
- MLS#:
- 1018727
- Subdivision:
- Lyons Area
ADDITIONAL INFORMATION
Now including all three parcels and nearly 60 acres for 2.35M. Previous listing was for the primary residence on 19+/- acres. Package 60 acre deal reflects a 100K price reduction! Welcome to your secluded paradise atop Eagle Ridge, where luxury living meets the tranquility of nature. Stunning estate, built in 2018, sits on 60 acres of pristine land, offering unparalleled views of Rockies, The Flat Irons, city lights, DIA, Denver, Pikes Peak, & Longs Peak. *Key Features: Location: Mins away from downtown Lyons, Longmont & Boulder. No HOA & No Metro Tax. Sustainable Living: Embrace net metering solar power, tankless water heater, highly efficient furnace, Energy Star certified. Outdoor Paradise: Equine-friendly, local riding trails, firing range, wedding or large gathering overlook, private camping sites, helicopter pad & hiking trails. Wildlife & Nature: Located in section 20 Hunt trophy bull elk on your own land, spot elk herds, & immerse yourself in the beauty of native grasses & forest after 60 acres of forest mitigation. 4133 SF w/4 bd, 3 ba & 672 SF attached gar. Interior Highlights: Soaring ceilings, chef's kitchen w/5-burner gas range & island, large dining room w/panoramic views, great rm w/gas FP, & finished bsmt w/family rm, kitchenette & flexible space ideal for an office/gym. Outdoor Living: Multiple covered patios, expansive deck w/hot tub & breathtaking views from every window. Over $400k invested in a 2-year forest mitigation project, transforming the land into a serene, park-like setting w/improved wildlife visibility & native grasses. Power for car charging station, backup gas Generator, sump pit & pump, air handling system, active radon mitigation & more. High Speed Internet included (Approx 100 mbps $10 month). No throttling. Higher speeds available for low cost.
- Type:
- Multi-Family
- Sq.Ft.:
- n/a
- Status:
- NEW LISTING
- Beds:
- 8
- Lot size:
- 2.59 Acres
- Year built:
- 1975
- Baths:
- 4.00
- MLS#:
- 1018723
- Subdivision:
- Longmont Village
ADDITIONAL INFORMATION
Come take a look at this great investment opportunity in Northwest Longmont! This 4-plex is conveniently located off of Hover Street and is near many city parks and popular locations in the City of Longmont such as McIntosh Lake, Dawson Park, Garden Acres Park, and more! This 4-plex is Building 1 of a 14 building complex with a HOA that manages and maintains the lawn, neighborhood open space and playground, and even snow removal up to each unit's sidewalks! The Sellers have owned this 4-plex since 2009 and have a strong and reliable history of rental income from this property. Currently the Sellers are renting each unit at a 0% vacancy rate! The Sellers have kept this building well maintained and the roof was just replaced in 2023. Each unit is 2 bedrooms with 1 bath and includes both a 1 car garage space and 1 car exterior parking space. Please reach out for more information and to coordinate a showing. Showings are for qualified Buyers only with a minimum of 24 hours notice out of respect for all tenants.
- Type:
- Cluster
- Sq.Ft.:
- 3,532
- Status:
- NEW LISTING
- Beds:
- 8
- Lot size:
- 3 Acres
- Year built:
- 1975
- Baths:
- 4.00
- MLS#:
- 6093499
- Subdivision:
- Longmont Village
ADDITIONAL INFORMATION
Come take a look at this great investment opportunity in Northwest Longmont! This 4-plex is conveniently located off of Hover Street and is near many city parks and popular locations in the City of Longmont such as McIntosh Lake, Dawson Park, Garden Acres Park, and more! This 4-plex is Building 1 of a 14 building complex with a HOA that manages and maintains the lawn, neighborhood open space and playground, and even snow removal up to each unit's sidewalks! The Sellers have owned this 4-plex since 2009 and have a strong and reliable history of rental income from this property. Currently the Sellers are renting each unit at a 0% vacancy rate! The Sellers have kept this building well maintained and the roof was just replaced in 2023. Each unit is 2 bedrooms with 1 bath and includes both a 1 car garage space and 1 car exterior parking space. Please reach out for more information and to coordinate a showing. Showings are for qualified Buyers only with a minimum of 24 hours notice out of respect for all tenants.
- Type:
- Cluster
- Sq.Ft.:
- 3,532
- Status:
- NEW LISTING
- Beds:
- n/a
- Lot size:
- 3 Acres
- Year built:
- 1975
- Baths:
- MLS#:
- IR1018723
- Subdivision:
- Longmont Village
ADDITIONAL INFORMATION
Come take a look at this great investment opportunity in Northwest Longmont! This 4-plex is conveniently located off of Hover Street and is near many city parks and popular locations in the City of Longmont such as McIntosh Lake, Dawson Park, Garden Acres Park, and more! This 4-plex is Building 1 of a 14 building complex with a HOA that manages and maintains the lawn, neighborhood open space and playground, and even snow removal up to each unit's sidewalks! The Sellers have owned this 4-plex since 2009 and have a strong and reliable history of rental income from this property. Currently the Sellers are renting each unit at a 0% vacancy rate! The Sellers have kept this building well maintained and the roof was just replaced in 2023. Each unit is 2 bedrooms with 1 bath and includes both a 1 car garage space and 1 car exterior parking space. Please reach out for more information and to coordinate a showing. Showings are for qualified Buyers only with a minimum of 24 hours notice out of respect for all tenants.
- Type:
- Single Family
- Sq.Ft.:
- 2,820
- Status:
- NEW LISTING
- Beds:
- 7
- Lot size:
- 0.15 Acres
- Year built:
- 2002
- Baths:
- 4.00
- MLS#:
- 2059419
- Subdivision:
- Quail Crossing
ADDITIONAL INFORMATION
Welcome to this stunning 7-bedroom, 4-bathroom home in the highly sought-after Quail Crossing neighborhood, perfectly situated just minutes from shopping, dining, and entertainment. The beautifully updated kitchen with an open floor plan is a chef’s dream, offering the ideal space for entertaining or effortless everyday living. With abundant natural light and a spacious, elegant design, this home instantly invites you in. The fully finished basement provides even more living space, perfect for multi-generational living, a home office, or creating a rental opportunity to help offset your mortgage. Step outside into your private backyard oasis, where you can unwind on the patio and enjoy serene moments. This versatile floorplan offers endless possibilities for modern living and comfort. Don’t miss the chance to see this gem in person—schedule your showing today!
$533,000
1566 Venice Lane Longmont, CO 80503
- Type:
- Multi-Family
- Sq.Ft.:
- 1,820
- Status:
- NEW LISTING
- Beds:
- 3
- Lot size:
- 0.06 Acres
- Year built:
- 2011
- Baths:
- 3.00
- MLS#:
- IR1018691
- Subdivision:
- Renaissance Filing 3
ADDITIONAL INFORMATION
Looking for a perfectly located home with no need to tend to the landscaping? This home is for you! Truly lock-and-leave, featuring a main floor bedroom and luxurious kitchen with built-in work desk for homework or recipe planning. This move-in ready, 3-bedroom, 3-bathroom townhome is an end-unit, sharing only one wall with a neighbor, and provides the perfect blend of privacy and community. The spacious layout includes two bedrooms upstairs, each with its own attached bathroom, and a third bedroom downstairs with another full bath. The master suite is a true retreat, featuring dual closets-including a walk-in-and a luxurious bathroom with dual vanities. Upstairs laundry is amazing, eliminating the need to haul clothing up and down from the master bedroom closet! The open-concept kitchen boasts stunning stone countertops and flows seamlessly into the family room, where you can enjoy cozy evenings by the gas fireplace. Multiple patios offer outdoor space for relaxing or entertaining, with landscaping and snow removal covered by the HOA. Near award-winning schools, shopping and dining, this home is the perfect blend of comfort, style, and convenience. Don't miss out on this rare opportunity to live in the Renaissance neighborhood!
- Type:
- Triplex
- Sq.Ft.:
- 3,186
- Status:
- NEW LISTING
- Beds:
- n/a
- Year built:
- 1969
- Baths:
- MLS#:
- IR1018687
- Subdivision:
- Yeager Garden Acres 5
ADDITIONAL INFORMATION
Introducing this exceptional Tri-Plex, a rare investment opportunity that combines steady income with potential for growth. This property has been under the same ownership for the past 14 years, reflecting its strong rental history and careful maintenance. The lower level of the Tri-Plex is spacious, offering 1,593 square feet of living space with three bedrooms and two bathrooms. The upper two units each provide 796 square feet, featuring two bedrooms and one bathroom. Seven off-street parking spaces are available, ensuring convenience for tenants. The fenced backyard adds privacy and a welcoming outdoor space for residents to enjoy. This property has been meticulously cared for, making it a turnkey investment.
$539,900
700 Busch Street Longmont, CO 80501
- Type:
- Single Family
- Sq.Ft.:
- 1,363
- Status:
- NEW LISTING
- Beds:
- 3
- Lot size:
- 0.18 Acres
- Year built:
- 1968
- Baths:
- 1.00
- MLS#:
- 2571669
- Subdivision:
- Southmoor
ADDITIONAL INFORMATION
You will love this fully updated, turn-key ready home! As you walk in you will notice the modern luxury vinyl flooring throughout the home and the warm interior gray and white paint. The living room offers a brick wood burning fireplace that welcomes you right away. This fully updated modern kitchen is great for entertaining. With an island, brand new stainless steel appliances, new cabinets and quartz countertops, you'll love cooking in this modern and cozy kitchen. As it opens up to the living room and family room, you will have a perfect space for making memories of baking cookies, having family dinners and enjoying fun holidays together. The living room offers a new, bright sliding door out to the covered patio where you can enjoy grilling some of your favorite food with the built-in BBQ area. There are 3 bedrooms with new paint and fresh new carpet. The updated full bathroom is modern and stylish with a combo shower/tub. The exterior new paint and trim match the updated modern theme in this adorable mid-century brick home in the heart of Longmont. With the exterior fence fully painted, new sod and sprinklers in the front and back and a new roof, this home has been completely updated and ready for it's new owners. New HVAC unit installed, water heater, all new duct work and vents, so you'll want to move right in! Very close to great restaurants, shopping and all that Longmont has to offer, yet in a quiet, established neighborhood. Don't miss out on this one, you won't be disappointed!
- Type:
- Single Family
- Sq.Ft.:
- 1,093
- Status:
- NEW LISTING
- Beds:
- 3
- Lot size:
- 0.22 Acres
- Year built:
- 1959
- Baths:
- 2.00
- MLS#:
- IR1018715
- Subdivision:
- Carlson Sub
ADDITIONAL INFORMATION
Major price improvement on a great location close to all that downtown and Old Longmont has to offer including great schools, amazing parks, and wonderful restaurants! This cozy home has been completely upgraded with ALL NEW floors, windows, kitchen appliances, a newer roof and on-demand water heater! The backyard is large, private and an empty canvas!
$480,000
1323 Gay Street Longmont, CO 80501
- Type:
- Single Family
- Sq.Ft.:
- 1,435
- Status:
- NEW LISTING
- Beds:
- 4
- Lot size:
- 0.13 Acres
- Year built:
- 1954
- Baths:
- 2.00
- MLS#:
- IR1018677
- Subdivision:
- Olander & Forbe
ADDITIONAL INFORMATION
Brick Ranch home with 4 Bedrooms, 2 baths and Laundry room all in one level. This old home has many updates. Front porch to Relax and or keep out of weather. Spacious Eat in tiled floor Kitchen with updated cabinets to include dishwasher and sliding drawers in cabinet. Windows throughout home provide natural light. Bathrooms also updated to include tile flooring. Doors throughout have been updated. Front and back yard have mature landscaping with some decorate rock. Back yard has tall wood privacy enclosed fence with a large garden area. Paved alley access to yard and garage which has a full length storage shed. Ready to move in and Enjoy!
$615,000
802 Timothy Drive Longmont, CO 80503
Open House:
Sunday, 9/22 11:00-1:00PM
- Type:
- Single Family
- Sq.Ft.:
- 1,740
- Status:
- Active
- Beds:
- 4
- Lot size:
- 0.15 Acres
- Year built:
- 1996
- Baths:
- 4.00
- MLS#:
- IR1018605
- Subdivision:
- Nelson Park
ADDITIONAL INFORMATION
This charming 4-bedroom, 2.5-bathroom home in the southwest side Longmont, Colorado, is a must-see. With a completely remodeled kitchen, this home is sure to impress even the most discerning buyer. The newly renovated kitchen features sleek stainless steel appliances, concrete countertops, and plenty of cabinet space. The open floor plan allows for easy entertaining, as the kitchen flows seamlessly into the living and dining areas. Upstairs, you'll find the primary suite, complete with a walk-in closet and a spa-like en-suite bathroom with dual sinks, a soaking tub, and a separate shower. There are three additional bedrooms and a full bathroom on this level. The finished basement offers and additional bedroom. This home also boasts a beautifully landscaped backyard, perfect for enjoying the Colorado sunshine. Located in a quiet neighborhood, just down the street from Willow Farm Park, which has multi-use fields, a playground, picnic area, paved walking trails, a barn, basketball court, and more! This home is just minutes from shopping, dining, and entertainment. It is also conveniently located near major highways, making it an easy commute to Denver and Boulder. Don't miss your chance to own this beautiful home! Contact us today for a private showing.
$1,185,000
12645 Foothills Highway Longmont, CO 80503
- Type:
- Single Family
- Sq.Ft.:
- 2,483
- Status:
- Active
- Beds:
- 3
- Lot size:
- 4.06 Acres
- Year built:
- 2003
- Baths:
- 2.00
- MLS#:
- IR1018585
- Subdivision:
- Lyons Area
ADDITIONAL INFORMATION
SELLER CONCESSION for rate buy-down + Majestic farm property located just outside of charming Lyons. Bring your animals and toys to the 4 serene acres bordering boulder county land. Foothills views from your back patio and watch hawks soar above Heil Ranch to the west. Potential to update and transform the 2003 built home into your modern dream hobby farm. Inside you have 2500 above ground finished square feet to work with. Main floor highlights include living room with vaulted ceiling, large windows to frame the country views, wood-burning fireplace for heat and ambiance. The spacious kitchen boasts an island and separate dining area. A main floor bedroom, full bathroom, and office offer versatile spaces to suit your needs. Venture upstairs to find the primary bedroom, full bathroom, secondary bedroom, and open loft space to customize to your liking. Outdoor highlights include the wrap-around covered porch, 8-stall barn, loafing shed, work shed, several corral and fenced pasture areas. County rules allow for 3 animal units or up to 5 horses. A conservation easement runs with the land.
- Type:
- Townhouse
- Sq.Ft.:
- 1,332
- Status:
- Active
- Beds:
- 3
- Year built:
- 1996
- Baths:
- 3.00
- MLS#:
- 4002775
- Subdivision:
- Lashley Village Condos
ADDITIONAL INFORMATION
Beautifully renovated end-unit townhome in Lashley Village, just a few minutes from the bustling heart of downtown Longmont. With a plethora of new upgrades designed for ease of living, this home offers both style and convenience in prime location. As you approach the home, an inviting front porch shaded by mature trees offer a peaceful retreat to enjoy the outdoors. Inside the main living area captivates with its soaring vaulted ceilings and chic wooden panel wall accents, creating a spacious and welcoming atmosphere. The kitchen is a masterpiece of design and functionality, boasting new stainless steel appliances, new butcher block counters, a stylish new tiled backsplash, an new hexagonal tile flooring that adds a unique and modern touch to this culinary space. Upstairs, comfort continues in the two bedrooms, each designed as a personal haven. The primary suite features stylish sliding barn doors that open to a walk-in closet and an ensuite bathroom. The basement extends the living space, featuring a laundry area and a bonus room complete with a bathroom. This additional space offers flexibility for use as guest suit, home office, or entertainment room, adapting easily to your lifestyle needs. Completing this impressive home is a 2-car garage, offering secure parking and additional storage options. Embrace a carefree lifestyle in this stunningly renovated residence, where every details has been curated for elevated living experience. Home has been fully renovated and ready to go. 2 car attached garage. There is a new water heater in progress!
- Type:
- Single Family
- Sq.Ft.:
- 1,537
- Status:
- Active
- Beds:
- 4
- Lot size:
- 0.17 Acres
- Year built:
- 1971
- Baths:
- 2.00
- MLS#:
- 7158177
- Subdivision:
- Hilltop Village
ADDITIONAL INFORMATION
What a gem in central Longmont! This charming brick ranch offers convenient main-level living and an immaculate backyard oasis. As you enter, you're welcomed into a cozy living room featuring a large picture window overlooking the well kept front yard. Continue on to the cute eat-in kitchen kitchen featuring plenty of cabinet space. The main level includes three spacious bedrooms and a full bathroom. Don't be fooled by the blue carpet—there are beautiful hardwood floors underneath waiting to be revealed! The basement is partially finished, offering additional living space with a 3/4 bathroom and a non-conforming bedroom, perfect for guests or a home office. The oversized garage provides extra storage space. Step outside and enjoy the serene backyard, complete with a patio and lush greenery, perfect for relaxation and year-round enjoyment. The roof is only a few years old, water heater installed in 2020. Located in a wonderful neighborhood with no HOA, this home is just minutes from shopping, parks, and all the conveniences of living in central Longmont. Priced appropriately for you to add your updates and take advantage of this rock solid home.
- Type:
- Condo
- Sq.Ft.:
- 1,069
- Status:
- Active
- Beds:
- 2
- Year built:
- 2000
- Baths:
- 2.00
- MLS#:
- IR1018564
- Subdivision:
- Meadowview Condos
ADDITIONAL INFORMATION
Enjoy lock and leave main floor living in this 2-bed, 2-bath corner condo with an oversized 1-car garage for all your storage needs! Welcoming front patio with flagstone and room to garden. Freshly painted interior, open concept design, newer stainless steel appliances, and a new stainless Kraus sink and faucet. Open and airy layout with good natural light. A full laundry room with washer and dryer is included. The primary bedroom offers a serene sanctuary with its private en-suite bathroom and dual spacious closets, while the second bedroom presents versatile opportunities as a guest room or a productive home office. Outside, the front courtyard and cooler, covered patio are inviting spaces for al fresco dining or a quiet space to relax. Be sure to take in the surrounding mature landscaping, offering abundant privacy, and the conveniently accessible 1-car attached garage. Nestled in the sought-after SW Longmont area, this condo provides seamless access to Boulder, highly-regarded St. Vrain schools, and an abundance of amenities, including exceptional dining, entertainment, outdoor adventures, NEXTLIGHT GIG Internet available. Strong HOA, well-maintained area, and close to the Meadowview trails.
$930,000
535 Pratt Street Longmont, CO 80501
- Type:
- Single Family
- Sq.Ft.:
- 2,600
- Status:
- Active
- Beds:
- 3
- Lot size:
- 0.19 Acres
- Year built:
- 1949
- Baths:
- 3.00
- MLS#:
- IR1018555
- Subdivision:
- Longmont Ot
ADDITIONAL INFORMATION
Don't miss this one! This home is in one of the most coveted neighborhoods in Longmont, with tree lined streets, within walking distance to downtown, parks, and the St Vrain creek path. This beautifully updated 1949 Mid-century modern home, combines timeless architectural charm with modern convenience. Fully updated kitchen with modern appliances and tons of storage. This home was thoughtfully remodeled in 2016, enhancing its original character while adding contemporary touches. Featuring 3 bedrooms, 3 baths, 1 flex room, home office and a generous bonus living space. Perfect for multi-generational living with room for everyone.This home includes many upgrades, new windows, new roof, whole house fan, in floor heat, and new garage door opener. Enter the private oasis backyard with a spacious entertaining area. Enjoy mature peach & pear trees, well seasoned vegetable gardens and your own custom built chicken coop. It's a truly a retreat from the world.
$520,000
16 Gardner Drive Longmont, CO 80504
- Type:
- Single Family
- Sq.Ft.:
- 2,154
- Status:
- Active
- Beds:
- 3
- Lot size:
- 0.26 Acres
- Year built:
- 1964
- Baths:
- 2.00
- MLS#:
- IR1018550
- Subdivision:
- Holiday Park 3 Replat
ADDITIONAL INFORMATION
Make sure you see this home! Main floor of living space with 2154 square feet. Ranch Style home featuring three bedrooms and two baths. Traditional living room, family room, rec room, dining room, and kitchen, with a free standing woodstove in rec room and fireplace with insert in family room, central air conditioning. Great lot with thoughtful landscaping and partially fenced yard! This is an Estate property conveyed by Personal Representative Deed and no seller property disclosure.
- Type:
- Single Family
- Sq.Ft.:
- 3,980
- Status:
- Active
- Beds:
- 4
- Lot size:
- 0.25 Acres
- Year built:
- 2018
- Baths:
- 4.00
- MLS#:
- 7091444
- Subdivision:
- Barefoot L
ADDITIONAL INFORMATION
Welcome home to this fantastic 4 bedroom, 4 bathroom, 3 car garage home situtuated perfectly on a corner lot in beautiful Barefoot Lakes! With over 4700 sq foot of living space, this home has eveything you need for comfortable living! Enjoy the open concept living with a huge great room! The beautifully appointed kitchen offers upgraded cabinets, quartz countertops, a huge island that opens to the living room and stainless steel appliances including a 5 burner gas stove as well as double ovens! The large primary suite offers a huge walk-in closet along with a great 5 piece bath that includes a huge freestanding soaking tub! The secondary bedrooms are spacious and both have a nice walk-in closet! Convenient main level office along with the main level laundry finishes off this great level! The finished lower level has a large family room for all your gaming/entertainment needs as well as 9 foot ceilings!! The 4th bedroom and full bathroom along with a large unfinished space finish off this great lower level! Head outside to the covered patio to enjoy your fully landscaped backyard oasis! Bring your pickiest buyers! There is nothing left to do here but move in!
- Type:
- Single Family
- Sq.Ft.:
- 3,106
- Status:
- Active
- Beds:
- 4
- Lot size:
- 0.2 Acres
- Year built:
- 2001
- Baths:
- 3.00
- MLS#:
- 7427098
- Subdivision:
- Spring Valley Golf Estates
ADDITIONAL INFORMATION
2009 Glenarbor Ct is tucked away in a quiet cul-de-sac in the coveted Spring Valley Golf Estates neighborhood. We invite you to open the door, take off your shoes and move right in to this beautiful 4 bedroom/3 bath home! New vinyl flooring through the upstairs, new carpet on the main floor, fresh interior paint, corian countertops and stainless steel appliances impress upon first glance - and that's just the beginning. In this home there is room for everyone! The open concept main floor boasts one bedroom/full bath, 2 family rooms, the formal dining and the updated kitchen. Friends and family can spread out to their own space or gather around the cozy gas fireplace all together. Upstairs you'll find 3 bedrooms and a 4th non-conforming bedroom/office space. But the highlight of the top floor is the owner's suite with 5-piece luxury bath and exclusive attached sitting room complete with built-ins surrounding a gas fireplace. Radiant heat and dual ceiling fans encourage you to enjoy the beautiful Colorado weather on the wrap-around covered back deck all year long. Mature landscaping and garden areas make this your own private oasis in the middle of this golf community. New roof as of 2018 a provided home warranty to protect your investment for the first year of ownership ensures peace of mind. Set up your showing today and fall in love!
$635,000
537 Atwood Street Longmont, CO 80501
- Type:
- Single Family
- Sq.Ft.:
- 2,156
- Status:
- Active
- Beds:
- 4
- Lot size:
- 0.13 Acres
- Year built:
- 1890
- Baths:
- 3.00
- MLS#:
- 1812841
- Subdivision:
- East Side Historic District
ADDITIONAL INFORMATION
Don’t miss this Amazing opportunity to own a piece of history! Welcome to one of Longmont’s original gems. This fully restored historic home is a perfect blend of classic charm and modern features. Located on a corner lot across the street from Collyer Park in Longmont’s Eastside Historic District. The foyer, complete with a beautiful classic entry door and wood staircase will welcome any guests. Inside, you will find original restored hardwood floors, doors, molding and trim through the home. The updated kitchen features modern finishes including cherry cabinets, granite counter tops, stainless steel appliances, farmhouse style sink and additional storage in the attached mud room entry. Enjoy meals together in the spacious dinning room. A classic home of this era would not be complete without the iconic front porch to end the evening relaxing. Need more room to entertain, head out to the secluded private yard adorned with mature landscaping, a peach and cherry tree. The baths have been updated while embracing the vintage feel right down to the classic clawfoot bathtub. The second floor includes the addition of laundry room/storage. The bonus, a second level covered balcony west-mountain facing for a coffee to start your day. **Great Income Potential**. The finished basement featuring exposed brick styling includes a bedroom, great room, bath, laundry and wet bar/food prep area with separate private entrance. Owner has rented for up to $1500/mo. Access from side street is a 2 car oversized garage and additional parking for the for the rec. vehicles. Attached to the garage is large covered patio, currently enclosed for a chicken coop. The mechanics have not been overlooked with updated electrical, plumbing, furnace, sewer and water lines. Take full advantage of the Historic Downtown with just a short walk to restaurants, breweries, coffee and shopping. Longmont Historic Landmark eligible. This classic home is truly move in ready and waiting for your personal touches.
$1,375,000
1916 High Plains Drive Longmont, CO 80503
Open House:
Saturday, 9/28 1:00-3:00PM
- Type:
- Single Family
- Sq.Ft.:
- 3,800
- Status:
- Active
- Beds:
- 5
- Lot size:
- 0.15 Acres
- Year built:
- 2018
- Baths:
- 4.00
- MLS#:
- IR1018636
- Subdivision:
- Clover Basin Ranch
ADDITIONAL INFORMATION
Dream Home in SW Longmont. This home is loaded with curb appeal, with it's thick green grass, numerous plantings/perennials, perfectly shaped trees, and a front porch to sit and enjoy morning coffee and mountain views. The entryway offers a new front door with glass panels and a wall of Colorado barn wood to welcome your guests. The large professional grade kitchen is the perfect space to entertain with a 12 foot island, quartz counters, stainless appliances, Thermador 6 burner gas range, convection wall oven with rotisserie, convection microwave, Kitchen Aid refrigerator, wine cooler fridge, and a walk-in pantry. The living room is open to the kitchen and dining room and offers surround sound, 9 foot ceilings, 2 large 8 foot sliding glass doors, a gas fireplace with modern stack stone surround and a beautiful wood mantle. The primary bedroom is separate from the other bedrooms, has a large walk-in closet and a beautiful spacious modern bathroom with 2 vanity areas separated by a make-up/sitting area, and a large walk-in shower with dual shower heads. Enjoy your favorite movie or sports game on the large outdoor patio (TV included). Patio is covered and features built-in surround sound, an area for lounging, an eating area and a custom sail shade to enjoy the outdoors while buffering the wind. Back yard/patio has mountain views too! The basement is the perfect place to host parties with a large family room open to a wet bar/entertainment area with cabinets, quartz counter, a beverage fridge, built-in microwave and sink. Home also offers a new roof, new outdoor lighting, engineered wood floors on main level, Elfa shelving, mud room area with added utility closet, a main floor laundry room and a 3 car garage that is finished and painted. All the upgrading has been done for you, just move in and enjoy!
Andrea Conner, Colorado License # ER.100067447, Xome Inc., License #EC100044283, [email protected], 844-400-9663, 750 State Highway 121 Bypass, Suite 100, Lewisville, TX 75067

The content relating to real estate for sale in this Web site comes in part from the Internet Data eXchange (“IDX”) program of METROLIST, INC., DBA RECOLORADO® Real estate listings held by brokers other than this broker are marked with the IDX Logo. This information is being provided for the consumers’ personal, non-commercial use and may not be used for any other purpose. All information subject to change and should be independently verified. © 2024 METROLIST, INC., DBA RECOLORADO® – All Rights Reserved Click Here to view Full REcolorado Disclaimer
| Listing information is provided exclusively for consumers' personal, non-commercial use and may not be used for any purpose other than to identify prospective properties consumers may be interested in purchasing. Information source: Information and Real Estate Services, LLC. Provided for limited non-commercial use only under IRES Rules. © Copyright IRES |
Longmont Real Estate
The median home value in Longmont, CO is $549,995. This is higher than the county median home value of $534,700. The national median home value is $219,700. The average price of homes sold in Longmont, CO is $549,995. Approximately 59.45% of Longmont homes are owned, compared to 36.93% rented, while 3.62% are vacant. Longmont real estate listings include condos, townhomes, and single family homes for sale. Commercial properties are also available. If you see a property you’re interested in, contact a Longmont real estate agent to arrange a tour today!
Longmont, Colorado has a population of 91,730. Longmont is less family-centric than the surrounding county with 33.36% of the households containing married families with children. The county average for households married with children is 34.68%.
The median household income in Longmont, Colorado is $66,349. The median household income for the surrounding county is $75,669 compared to the national median of $57,652. The median age of people living in Longmont is 37.5 years.
Longmont Weather
The average high temperature in July is 90 degrees, with an average low temperature in January of 10.9 degrees. The average rainfall is approximately 18 inches per year, with 32.2 inches of snow per year.

