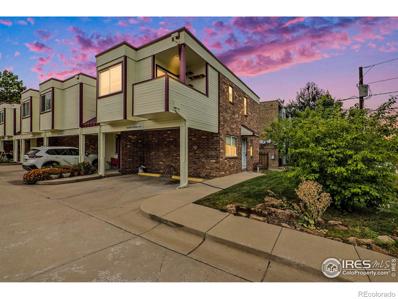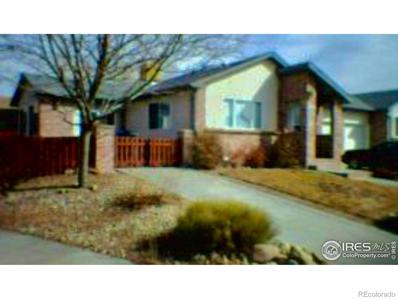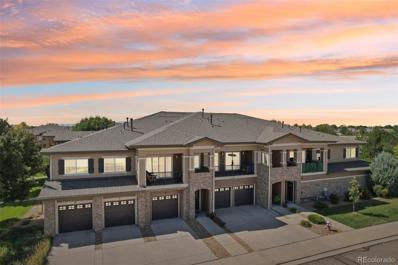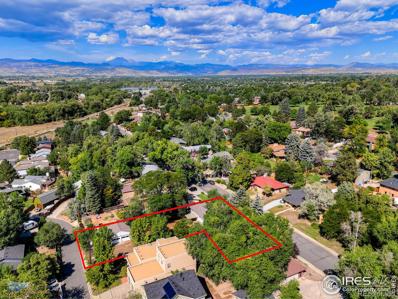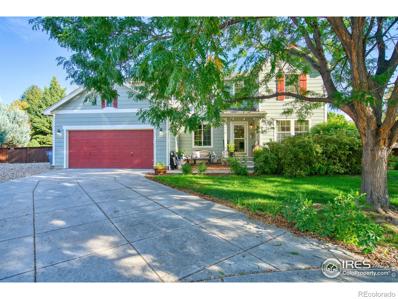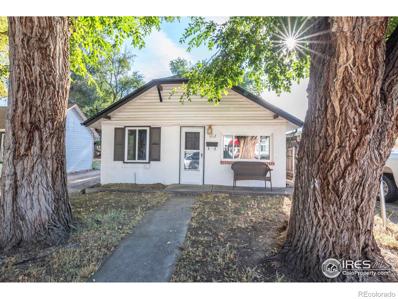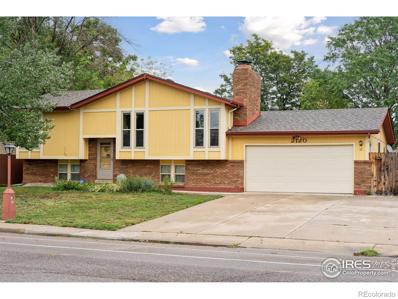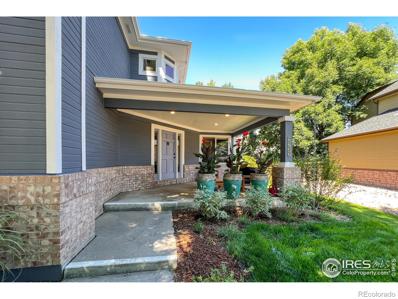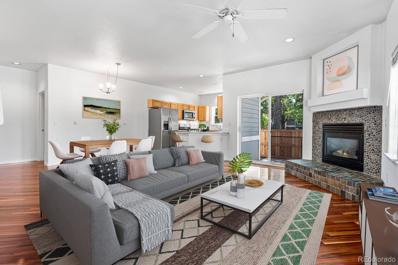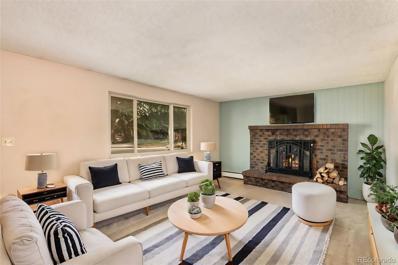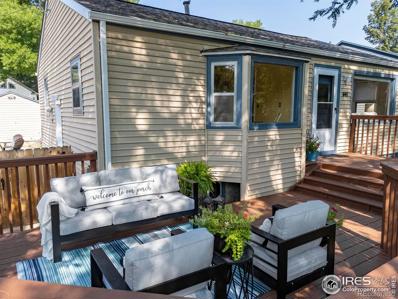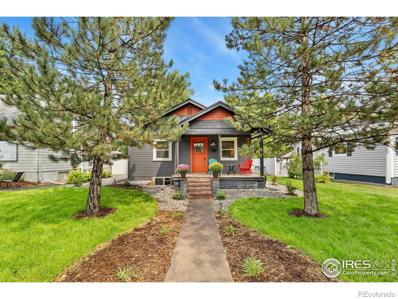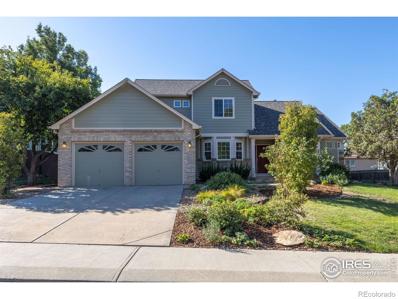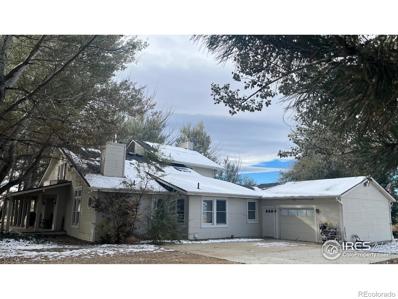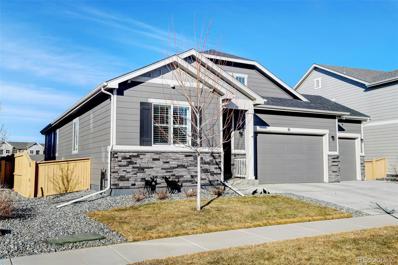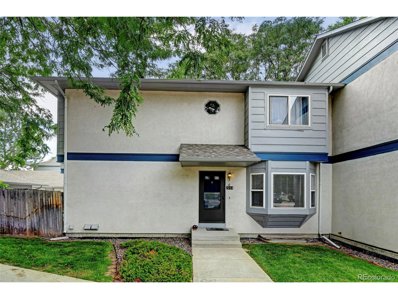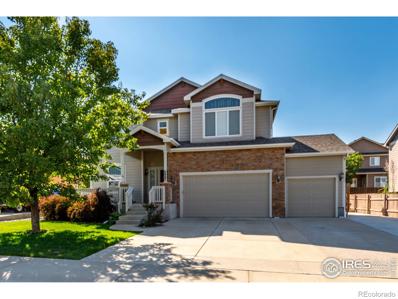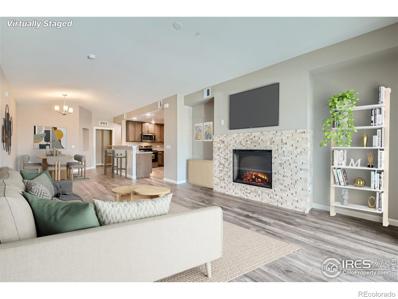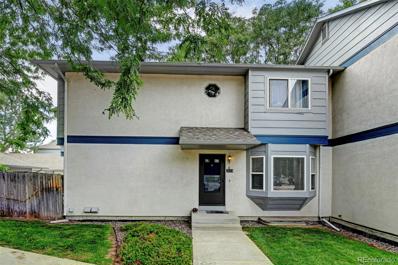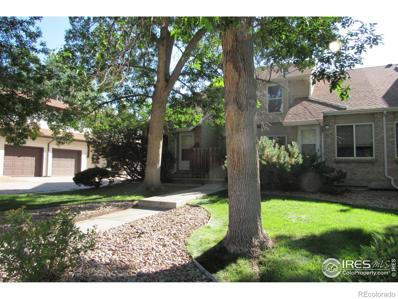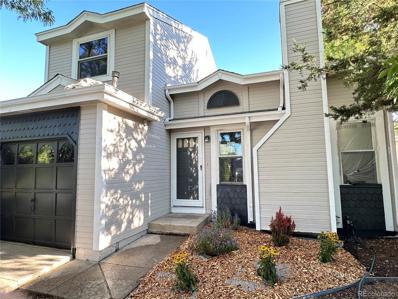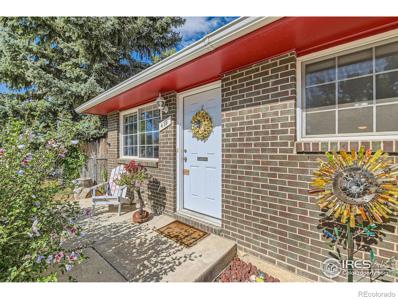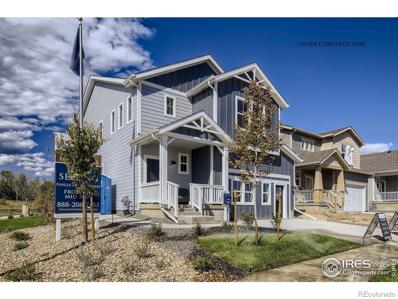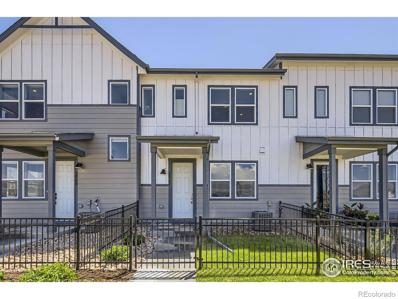Longmont CO Homes for Rent
- Type:
- Condo
- Sq.Ft.:
- 1,069
- Status:
- Active
- Beds:
- 2
- Year built:
- 1998
- Baths:
- 2.00
- MLS#:
- IR1018632
- Subdivision:
- 911 Tulip Condos
ADDITIONAL INFORMATION
Move-in Ready! This bright and sunny 2-bedroom, 1.5-bath townhome style condo offers the perfect blend of modern comfort and outdoor living. Freshly painted interiors, newer luxury vinyl plank flooring throughout, and a newly remodeled primary bath create a stylish and inviting space. Enjoy the convenience of new kitchen appliances and the peace of mind that comes with a recently cleaned HVAC system. Step outside to your private fenced garden courtyard, perfect for relaxing or entertaining. The spacious primary bedroom even features a balcony for enjoying your morning coffee. With a 2-car attached carport and plenty of off-street parking, this end-unit condo offers both convenience and value. Low HOA of 150/mo covers trash, snow removal, lawn care, water/sewer, exterior maintenance and hazard insurance.
$399,000
1140 Parker Drive Longmont, CO 80501
- Type:
- Multi-Family
- Sq.Ft.:
- 2,042
- Status:
- Active
- Beds:
- 4
- Year built:
- 1992
- Baths:
- 3.00
- MLS#:
- IR1018482
- Subdivision:
- Macy
ADDITIONAL INFORMATION
Calling All Investors! No access. Sold "AS IS". Property has been infected by tenant's smoking Meth in the basement. See additional documents for layout, measurements, remediation report and estimates or text agent for a link or details. Property in the process of a party wall agreement and this is the main unit being sold (only) off Parker Drive. Nearby 4br comps selling around $575K-$650K. Will be complete remodel post clean up estimated at $30-$50k. Contact agent for additional information. Solid brick exterior and attached 1 car garage. Currently xeriscaped with sprinkler system on site. Easy to rent for $3000 a month. Creative Finance possibilities exist with the right buyer who will work with us and has required down payment and non-refundable earnest money and verification of funds for improvements and or loan approval. Contact Agent by text or email for more information.
Open House:
Sunday, 9/22 3:00-5:00PM
- Type:
- Condo
- Sq.Ft.:
- 959
- Status:
- Active
- Beds:
- 1
- Year built:
- 2008
- Baths:
- 1.00
- MLS#:
- 6525910
- Subdivision:
- Sonoma Village At Ute Creek
ADDITIONAL INFORMATION
Welcome to this charming one-bedroom, one-bathroom condo located in a highly desirable area of Longmont, adjacent to Ute Creek Golf Course. This cozy home features a warm and inviting fireplace, perfect for those chilly Colorado evenings, with a beautiful kitchen, and a new roof installed in July 2024. Enjoy breathtaking views of the Front Range and open space right from your private balcony. This location is unbeatable, with shopping, dining, and outdoor activities just all just minutes away. Commuters will love the easy access to Denver, Boulder, and Fort Collins. Don’t miss out on this fantastic opportunity to live in one of Longmont’s most sought-after communities!
- Type:
- Single Family
- Sq.Ft.:
- 1,010
- Status:
- Active
- Beds:
- 2
- Lot size:
- 0.27 Acres
- Year built:
- 1953
- Baths:
- 1.00
- MLS#:
- IR1018527
- Subdivision:
- Painters Sub Replat A
ADDITIONAL INFORMATION
A RARE OPPORTUNITY.. A nice home along with a buildable lot. The home has two bedrooms and one bath near Sunset Golf Course and comes with a buildable lot in Old Town Longmont. The home is in good condition with refinished oak floors, a fully remodeled bathroom, a new roof, totally reinsulated, and an attached garage that would be perfect for refinishing into additional living space or used as a shop or garage. The adjacent lot is accessed from Jefferson Ave and has a double garage and storage shed. Both properties are in the best old-town neighborhood on quiet, dead-end streets.There are many options with these two adjacent properties. A house could be built for a family member or an Accessory Dwelling Unit, or the property could be developed and sold. Both properties could be combined into a large backyard, or you could start over and build your dream home. Utilities for the lot are nearby and could be easily brought to the lot. The Spruce lot with the house is 5986 sq ft, and the adjacent Jefferson lot size is 5600 sq ft.
- Type:
- Single Family
- Sq.Ft.:
- 2,527
- Status:
- Active
- Beds:
- 4
- Lot size:
- 0.23 Acres
- Year built:
- 2002
- Baths:
- 3.00
- MLS#:
- IR1018504
- Subdivision:
- Dodd Estates
ADDITIONAL INFORMATION
Open House Saturday 9/14 10am - noon! This stunning property, nestled in the heart of Longmont, awaits you to create lasting memories. Step into an open floor plan that exudes warmth and inviting energy, showcasing a seamless flow between living, dining, and kitchen areas. Natural light floods the space through large windows, illuminating the elegant hardwood floors that grace the main level. The kitchen is a chef's delight, featuring top-of-the-line stainless steel appliances, ample counter space, and a breakfast bar perfect for casual dining. Gather around the cozy fireplace in the living room, a focal point that adds a touch of charm and ambiance to the space. Upstairs, you'll find three spacious bedrooms, including a primary suite that offers a private oasis. Plus, a 4th bedroom in the basement! The ensuite bathroom boasts a soaking tub, separate shower, and a dual vanity, creating a luxurious spa-like experience. The outdoor living space is an entertainer's dream. Enjoy summer barbecues on the deck overlooking a beautifully landscaped backyard, complete with mature trees that provide privacy and shade. With its exceptional location in Longmont, this home offers convenient access to top-rated schools, shopping, dining, and entertainment. Indulge in a vibrant lifestyle, surrounded by nature's beauty and endless opportunities for recreation. Don't miss the chance to make 510 Folklore Ave your forever home. Schedule a showing today and experience the magic firsthand!
- Type:
- Single Family
- Sq.Ft.:
- 877
- Status:
- Active
- Beds:
- 2
- Lot size:
- 0.07 Acres
- Year built:
- 1937
- Baths:
- 1.00
- MLS#:
- IR1018445
- Subdivision:
- North Longmont Aka Howze & Sheir Lg
ADDITIONAL INFORMATION
Single family home in a prime location! Step into this 2-bedroom, 1-bathroom home and instantly feel its timeless charm. Built in 1937, this home offers a cozy living room flowing into a separate dining room and a functional kitchen perfect for daily living. The spacious backyard is ideal for relaxing, entertaining, or gardening, while alley access provides added convenience for off-street parking. Many updates have been added to this home in recent years. A brand new roof was installed in 2023, and the interior received a fresh coat of paint in 2024. The washer, dryer, water heater, boiler, windows, and refrigerator were all replaced in 2020, giving you peace of mind for years to come. This home is perfectly located just off Main St, with no HOA and easy access to supermarkets, restaurants, stores, and all the amenities you need. If you're looking for a single family home with character, this charming home is the perfect fit.
$510,000
2120 Gay Street Longmont, CO 80501
- Type:
- Single Family
- Sq.Ft.:
- 1,888
- Status:
- Active
- Beds:
- 4
- Lot size:
- 0.17 Acres
- Year built:
- 1976
- Baths:
- 3.00
- MLS#:
- IR1018433
- Subdivision:
- Horizon Park
ADDITIONAL INFORMATION
Charming bi-level home in desirable Longmont location on spacious lot with no metro tax or HOA! Updated throughout allows the comfort of knowing the home is move in ready. Wait till you see the custom made entry door. It also comes with a flex space for a "at home business" or it could be turned into a entertainment area. This spacious home includes two wood fireplaces for those cozy winter evenings. Rare for other bi-levels in the area this home includes forced air heating and central air condition (both updated) Bring your toys this one includes rv/boat parking. Adjacent to Carr park and just down the street from Longmont's dog park #1. This home has everything you're looking for! Seller offering concessions.
- Type:
- Single Family
- Sq.Ft.:
- 3,758
- Status:
- Active
- Beds:
- 5
- Lot size:
- 0.21 Acres
- Year built:
- 1994
- Baths:
- 4.00
- MLS#:
- IR1018386
- Subdivision:
- Creekside Ii 1st Flg
ADDITIONAL INFORMATION
Checking all the boxes for vibrant Colorado living, this 5 bedroom, 4 bath home has wonderful indoor and outdoor living spaces on a large lot. A roomy covered front porch beckons you onto the property and into the home, introducing you to the spacious living room and on to the marvelously updated kitchen, breakfast nook, family room and bar. Then it's out to the oversized back yard and deck area. The main floor rooms and the upstairs bedrooms, including the sumptuous primary suite have gleaming hardwood flooring and plenty of room to retreat and relax. In the lower level, a large bedroom, roomy family room, full bath and storage area await. The 3-car tandem garage is as practical as it is handy.
- Type:
- Single Family
- Sq.Ft.:
- 3,124
- Status:
- Active
- Beds:
- 4
- Lot size:
- 0.08 Acres
- Year built:
- 2000
- Baths:
- 5.00
- MLS#:
- 6470020
- Subdivision:
- Watersong At Creekside
ADDITIONAL INFORMATION
Welcome to this beautifully maintained home in the heart of Southwest Longmont, offering an ideal blend of modern amenities and convenient location. The main floor features hardwood flooring throughout, including the main-level primary suite with an updated 5-piece en suite. New carpet throughout the upstairs, where you'll find two large bedrooms, each with its own updated bathroom. The spacious basement boasts a large family room, an additional bedroom, and a full bathroom, providing ample space for family and guests. Outside, the low-maintenance backyard and patio area back directly to the neighborhood green space. With fresh paint and updated flooring, this home is move-in ready! Located just five minutes from Highway 36 and 287, this home offers excellent commuting distance to Boulder. Enjoy the convenience of being able to walk to Oskar Blues and Prospect's downtown, and just a short drive to Whole Foods, restaurants, and other amenities. The neighborhood features access to the community pool which is perfect for these hot summers. Other community features include easy access to extensive bike paths, parks, and walking trails, making it perfect for outdoor enthusiasts.
- Type:
- Single Family
- Sq.Ft.:
- 1,073
- Status:
- Active
- Beds:
- 3
- Lot size:
- 0.18 Acres
- Year built:
- 1977
- Baths:
- 2.00
- MLS#:
- 6392887
- Subdivision:
- Sunnyvale3
ADDITIONAL INFORMATION
BRAND NEW AC AND FURNACE! Home has been approved for zero down payment program for qualified buyers. Brand new cabinets, paint, flooring, doors, mirrors and more! Come see this darling rancher, well maintained and beautifully updated! The basement has been partially finished, lots of room to add 2 more bedrooms and a second living room. Wonderful spacious fully fenced backyard with trees and lots of play area!
- Type:
- Single Family
- Sq.Ft.:
- 1,488
- Status:
- Active
- Beds:
- 4
- Lot size:
- 0.19 Acres
- Year built:
- 1975
- Baths:
- 2.00
- MLS#:
- 6075943
- Subdivision:
- Horizon Parkway
ADDITIONAL INFORMATION
This charming 4-bedroom, 2-bath home is nestled in a quiet Longmont neighborhood. The open floor plan creates a seamless flow between the living spaces, ideal for entertaining and everyday living. Enjoy cozy evenings by the wood-burning fireplace with large windows providing natural light and views of the surrounding mature trees. Enjoy the benefits of no HOA, and with extra parking, there is plenty of space for your RV or boat. The spacious back yard offers plenty of room to relax and unwind. Plus, with easy access to Estes Park and the Mountains or I-25 to Denver, convenience is right at your doorstep.
$575,000
441 Sumner Street Longmont, CO 80501
- Type:
- Single Family
- Sq.Ft.:
- 1,664
- Status:
- Active
- Beds:
- 3
- Lot size:
- 0.15 Acres
- Year built:
- 1950
- Baths:
- 2.00
- MLS#:
- IR1018342
- Subdivision:
- Old Town
ADDITIONAL INFORMATION
Nestled in the heart of Longmont's charming Old Town, 441 Sumner stands as a testament to mid-century craftsmanship. This delightful 3 bedroom,1 3/4 bath home offers 832 sq. ft. of comfortable living space, blending vintage charm with modern convenience. The moment you step inside, you're greeted by a cozy living room bathed in natural light, perfect for relaxation or entertaining guests. The well-appointed kitchen features all updated appliances, ensuring you have the latest in culinary technology at your fingertips. Adjacent to the kitchen, the dining area provides a lovely space for family meals or intimate gatherings. Each of the 3 bedrooms is thoughtfully designed, offering generous closet space and a serene ambiance. The entire home boasts new carpet, providing a fresh and comfortable feel throughout. Additionally, the walls have been freshly painted, creating a bright and inviting atmosphere. Step outside and you'll find a spacious front porch area, ideal for enjoying your morning coffee or greeting neighbors. The backyard is a true oasis, featuring a well-maintained garden perfect for growing your favorite flowers or vegetables, and a lovely space for outdoor dining or simply unwinding. It has a detached garage that offers extra storage and convenient parking. Beyond the interiors, the home's location is truly exceptional. Situated in a serene and friendly neighborhood, it offers the perfect blend of tranquility and accessibility. A short stroll will take you to Main Street, where you can explore an array of shops, restaurants, and cultural attractions. Enjoy the vibrant community events, farmers markets, and the inviting atmosphere that Old Town Longmont is renowned for. Whether you're looking to enjoy the serene surroundings or take a short walk to the bustling Main St, 441 Sumner offers the ideal balance of comfort and convenience. Experience the charm and character of this beautiful home, and discover why living in Old Town Longmont is a dream come true.
$685,000
1408 6th Avenue Longmont, CO 80501
- Type:
- Single Family
- Sq.Ft.:
- 1,420
- Status:
- Active
- Beds:
- 3
- Lot size:
- 0.14 Acres
- Year built:
- 1910
- Baths:
- 2.00
- MLS#:
- IR1018328
- Subdivision:
- Warners
ADDITIONAL INFORMATION
Welcome to 1408 6th Ave, a beautifully updated 3 Bedroom, 2 Bath residence nestled in the heart of Longmont's desirable West Side neighborhood. This home effortlessly combines historic elegance with thoughtful contemporary updates. The original wood floors have been meticulously restored, adding to the home's timeless charm, while the kitchen and bathrooms have been rejuvenated with modern touches. The finished basement offers an additional living area, a generously sized bedroom, and a bathroom, perfect for guests or added privacy. With brand-new appliances, a new boiler, and a new roof, the home is move-in ready, offering modern comfort and peace of mind. The expansive lot features reimagined and refreshed landscaping, providing a peaceful retreat, while the detached alley load garage offers fresh finishes and plenty of off-street parking. Just a short distance from vibrant downtown Longmont, you'll have easy access to local restaurants, boutique shops, parks, and trails. Combining historic charm, modern updates, and an unbeatable location, this property is truly one-of-a-kind.
- Type:
- Single Family
- Sq.Ft.:
- 1,677
- Status:
- Active
- Beds:
- 3
- Lot size:
- 0.18 Acres
- Year built:
- 1998
- Baths:
- 3.00
- MLS#:
- IR1018313
- Subdivision:
- Rider Ridge Flg 3
ADDITIONAL INFORMATION
Welcome to 719 Pendleton Avenue, a charming and meticulously maintained home in the quiet neighborhood of Rider Ridge. This delightful 3-bedroom, 3-bathroom residence spans 1,677 above ground square feet (+ 1,244 unfinished basement) and offers an array of inviting features and modern amenities. Step inside to discover gorgeous hardwood floors that flow seamlessly throughout the home. The main level boasts a bright and airy primary suite, complete with a luxurious en-suite bathroom featuring a relaxing tub, glass-enclosed shower, heated floors, double vanity, and a spacious walk-in closet.The heart of the home is the renovated kitchen, which is both stylish and functional. With light grey cabinets, ample counter space, and an open layout, it's perfect for both casual dining and entertaining in the connected great room and formal dining room.Venture outside through the kitchen to experience your own private backyard oasis. The curated garden includes vibrant garden beds, a serene fish and lily pond, and mature foliage. A custom pergola adorned with vines provides a picturesque spot for outdoor gatherings or relaxing afternoons taking in the Front Range views. Additional highlights of this home include an attached 2 car garage, newer AC, and newer roof. This home truly combines comfort, style, and convenience for a plug-and-play lifestyle. MAIN LEVEL PRIMARY BEDROOM!
$1,375,000
13781 N 115th Street Longmont, CO 80504
- Type:
- Single Family
- Sq.Ft.:
- 3,106
- Status:
- Active
- Beds:
- 3
- Lot size:
- 4.98 Acres
- Year built:
- 1940
- Baths:
- 5.00
- MLS#:
- IR1018294
ADDITIONAL INFORMATION
Mid-century farmhouse situated just north of Longmont. The house is soundly built and ready for updating. A conservation easement protects views to the west and prevents development. Old growth trees provide shade and privacy. Versatile property with 15,000 sq ft in valuable, useful outbuildings and 13,500 sq ft in greenhouses. 3 access driveways and multiple electrical meters. Previously used as an equestrian facility with an indoor riding arena and attached stalls. Now with concrete floors.
- Type:
- Single Family
- Sq.Ft.:
- 3,405
- Status:
- Active
- Beds:
- 5
- Lot size:
- 0.17 Acres
- Year built:
- 2020
- Baths:
- 3.00
- MLS#:
- 7493074
- Subdivision:
- Harvest Junction Village
ADDITIONAL INFORMATION
Welcome home to this inviting open floor plan in Harvest Junction. Built in 2020 this home has many upgrades throughout including upgraded wood flooring, countertops, 3 car garage, plantation shutters, a large-oversized patio and a fourteen foot sliding glass door. The main floor features an elegant primary bedroom with a luxurious en suite bath featuring an opulent walk-in shower. There are two more bedrooms on the main that can also serve as offices. The kitchen has a gas cooktop, large island and upgraded stainless steel appliances. Rounding out the main floor is another full bathroom and laundry room. The back of the house has a fully covered patio and another wraparound slab. The yard is landscaped and fenced. Downstairs the finished basement has two additional bedrooms and a full bath plus a large flex room. There is even a 500 SF unfinished storage room. This home shows like the model. Plan to see it today!
- Type:
- Other
- Sq.Ft.:
- 1,112
- Status:
- Active
- Beds:
- 2
- Year built:
- 1995
- Baths:
- 2.00
- MLS#:
- 5676997
- Subdivision:
- Eastern Meadows III Condos PH2
ADDITIONAL INFORMATION
Step into this charming condo in Longmont, a perfect mix of comfort and potential. This home is ideal for anyone seeking both style and practicality. With two comfortable bedrooms and one and a half bathrooms, this condo is ready to serve all your personal and guest needs. This home comes with a single-car detached garage for secure parking and extra storage. There is also parking in front of the condo. The nice patio is perfect for enjoying your morning coffee or evening chats. The spacious unfinished basement offers you the chance to create more living space tailored to your needs. You could add a gym, office, or a game room with this added space. The living room features a charming bay window, filling the space with natural light. This window not only brightens your home but also provides a cozy spot for relaxing or reading. This Longmont condo is your chance to own a perfect home with room to expand. With its appealing design and prime location, this property is a real gem. Make this lovely condo yours today and enjoy a home that fits your life.
- Type:
- Single Family
- Sq.Ft.:
- 3,429
- Status:
- Active
- Beds:
- 5
- Lot size:
- 0.16 Acres
- Year built:
- 2012
- Baths:
- 4.00
- MLS#:
- IR1018252
- Subdivision:
- Noname Creek West
ADDITIONAL INFORMATION
Looking for a SPACIOUS and MOVE-IN READY home is popular No Name Creek where there is NO HOA? Then look no further! This fantastic 2-story on a quiet street wows with soaring ceilings and an open floor plan. Entertainer's kitchen has large island, granite counters, stainless appliances & butler's pantry. Huge great room w/ gas fireplace. Upper level has 3 bedrooms, including the owner's suite w/ double sided fireplace into the 5-pc bath. Fully finished basement w/ rec room, 2 more bedrooms and full bath. Awesome pergola provides shade on large rear patio, plus a separate area for your fire pit. Park you RV or boat on the concrete pad next to the 3 CAR garage! Roof is newer. Solar panel lease in place that will transfer to the new owner. Lots of finished square footage for the price!
- Type:
- Condo
- Sq.Ft.:
- 1,368
- Status:
- Active
- Beds:
- 2
- Year built:
- 2024
- Baths:
- 2.00
- MLS#:
- IR1018250
- Subdivision:
- Sonoma Village
ADDITIONAL INFORMATION
**Call and ask about our Fall Special Incentives** Newly Completed! Brand New Sonoma Village Condos; Longmont's newest condominiums featuring granite countertops throughout, 42" birch cabinets, stainless steel appliances, 5-piece primary baths, high-efficiency furnace, A/C and more (see documents for full list of standard features). Photos are of same floorplan and show accurate finish quality, while colors vary slightly. Photos have been virtually staged to show interior design possibilities. 9 unique floor plans ranging from 1bed/1bath to 3 bed/2 bath, all with 1-2 car garages, priced from $409,350 to $514,750 (final prices). In Northeast Longmont off Pace/66th, you are close to shopping, restaurants, bike trails, open space, Union Reservoir, and just around the corner from Ute Creek Golf Course.
- Type:
- Condo
- Sq.Ft.:
- 1,112
- Status:
- Active
- Beds:
- 2
- Year built:
- 1995
- Baths:
- 2.00
- MLS#:
- 5676997
- Subdivision:
- Eastern Meadows Iii Condos Ph2
ADDITIONAL INFORMATION
Step into this charming condo in Longmont, a perfect mix of comfort and potential. This home is ideal for anyone seeking both style and practicality. With two comfortable bedrooms and one and a half bathrooms, this condo is ready to serve all your personal and guest needs. This home comes with a single-car detached garage for secure parking and extra storage. There is also parking in front of the condo. The nice patio is perfect for enjoying your morning coffee or evening chats. The spacious unfinished basement offers you the chance to create more living space tailored to your needs. You could add a gym, office, or a game room with this added space. The living room features a charming bay window, filling the space with natural light. This window not only brightens your home but also provides a cozy spot for relaxing or reading. This Longmont condo is your chance to own a perfect home with room to expand. With its appealing design and prime location, this property is a real gem. Make this lovely condo yours today and enjoy a home that fits your life.
$360,000
2110 Meadow Court Longmont, CO 80501
- Type:
- Townhouse
- Sq.Ft.:
- 1,202
- Status:
- Active
- Beds:
- 2
- Lot size:
- 0.02 Acres
- Year built:
- 1993
- Baths:
- 2.00
- MLS#:
- IR1018230
- Subdivision:
- Madison Park Townhouses
ADDITIONAL INFORMATION
Charming townhome with an attached 2 car garage. Two story family room that opens up to a cozy loft upstairs. 2 Bedrooms upstairs. Conveniently located close to bus access, shopping and dining. Great opportunity don't miss it!
- Type:
- Single Family
- Sq.Ft.:
- 1,058
- Status:
- Active
- Beds:
- 3
- Lot size:
- 0.08 Acres
- Year built:
- 1984
- Baths:
- 2.00
- MLS#:
- 2705781
- Subdivision:
- Woodmeadow 2
ADDITIONAL INFORMATION
Located in a cute neighborhood in Longmont, this home has everything you'll need to call home! It is a 3 bedroom, 1.5 bath and 1 car garage. Before you even get inside, the front yard is freshly landscaped, bringing the home to life with the beautiful contrasting colors. As you enter the home, you're greeted with a spacious living room with 16ft ceilings! This open floor plan continues to a dining nook and kitchen with fully new cabinets with dreamy soft close drawers, brand new counters and new stainless steel appliances! Coming in from the garage, you have a convenient mudroom/laundry area and bath. The bedrooms are upstairs, which are very generous in size and a full bath! As you exit out of the dining nook, the home greets you to a quaint 12x10.5 deck, a fully fenced in private yard with mature landscaping and a shed already in place for extra storage! Only minutes to Main Street in Longmont, close to shopping, restaurants, trails and golf courses! Come take a tour of this beautiful home, it won't last long!
- Type:
- Single Family
- Sq.Ft.:
- 1,075
- Status:
- Active
- Beds:
- 3
- Lot size:
- 0.15 Acres
- Year built:
- 1971
- Baths:
- 1.00
- MLS#:
- IR1018219
- Subdivision:
- Dollhouse Village
ADDITIONAL INFORMATION
Seller offering Buy Down for Buyer's Loan. Super cute, well maintained, turnkey, low maintenance, brick starter home with a 1 car garage and nice sized yard. Lovely luxury vinyl plank flooring, updated and very functional kitchen, vinyl windows, great quiet location on a low traffic street, added insulation to R58! Perfect location for easy commute! This is a wonderful home with pride of ownership throughout! Property has been pre-inspected for your peace of mind! Loads of parking including a pad for the RV!
- Type:
- Single Family
- Sq.Ft.:
- 2,602
- Status:
- Active
- Beds:
- 4
- Lot size:
- 0.11 Acres
- Year built:
- 2024
- Baths:
- 3.00
- MLS#:
- IR1018389
- Subdivision:
- Mountain Brook
ADDITIONAL INFORMATION
The beautiful Eldorado plan backs to open space with mountain views!! Has lots of great light, with a 12' long sliding glass door, lots of upgraded windows and amazing mountain views backing to open space! This home features a large kitchen island with gourmet appliances, upgraded cabinets and tops! Cozy up in front of the fireplace, sit on the patio, or on the balcony backing to open space with amazing views! This home has 3 bedrooms and a large loft upstairs and then a main floor 4th bedroom for guest or an office! This community will feature a first class Amenity Center and Pool that will not disappoint! Early 2025 completion! MUST SEE LOT BACKING TO OPEN SPACE WITH MOUNTAIN VIEWS! Fantastic Amenities Center with workout area, Pool, Clubhouse, outdoor recreation areas, fire pits, parks and more! Coming Soon!
- Type:
- Multi-Family
- Sq.Ft.:
- 1,375
- Status:
- Active
- Beds:
- 3
- Year built:
- 2024
- Baths:
- 3.00
- MLS#:
- IR1018255
- Subdivision:
- Mountain Brook
ADDITIONAL INFORMATION
MOVE-IN READY! Beautiful new townhomes located on the southwest side of Longmont with easy access to shopping, restaurants, Boulder and 1-25! This modern Colorado two-story townhome features a fenced yard for outdoor space or your furry friends, 9' ceilings, lots of windows with great light, walk-in closets, upgraded cabinets, stainless appliances, grand kitchen island with seating and much more! MOVE-IN READY! BRING YOUR BUYERS! Fantastic Amenities Center with workout area, Pool, Clubhouse, outdoor recreation areas, fire pits, parks and more! Coming Soon!
Andrea Conner, Colorado License # ER.100067447, Xome Inc., License #EC100044283, [email protected], 844-400-9663, 750 State Highway 121 Bypass, Suite 100, Lewisville, TX 75067

The content relating to real estate for sale in this Web site comes in part from the Internet Data eXchange (“IDX”) program of METROLIST, INC., DBA RECOLORADO® Real estate listings held by brokers other than this broker are marked with the IDX Logo. This information is being provided for the consumers’ personal, non-commercial use and may not be used for any other purpose. All information subject to change and should be independently verified. © 2024 METROLIST, INC., DBA RECOLORADO® – All Rights Reserved Click Here to view Full REcolorado Disclaimer
| Listing information is provided exclusively for consumers' personal, non-commercial use and may not be used for any purpose other than to identify prospective properties consumers may be interested in purchasing. Information source: Information and Real Estate Services, LLC. Provided for limited non-commercial use only under IRES Rules. © Copyright IRES |
Longmont Real Estate
The median home value in Longmont, CO is $549,995. This is higher than the county median home value of $534,700. The national median home value is $219,700. The average price of homes sold in Longmont, CO is $549,995. Approximately 59.45% of Longmont homes are owned, compared to 36.93% rented, while 3.62% are vacant. Longmont real estate listings include condos, townhomes, and single family homes for sale. Commercial properties are also available. If you see a property you’re interested in, contact a Longmont real estate agent to arrange a tour today!
Longmont, Colorado has a population of 91,730. Longmont is less family-centric than the surrounding county with 33.36% of the households containing married families with children. The county average for households married with children is 34.68%.
The median household income in Longmont, Colorado is $66,349. The median household income for the surrounding county is $75,669 compared to the national median of $57,652. The median age of people living in Longmont is 37.5 years.
Longmont Weather
The average high temperature in July is 90 degrees, with an average low temperature in January of 10.9 degrees. The average rainfall is approximately 18 inches per year, with 32.2 inches of snow per year.
