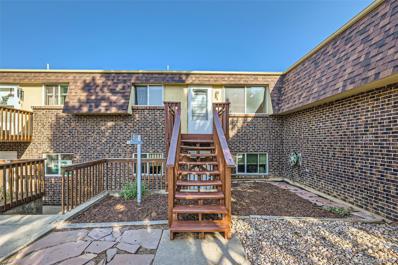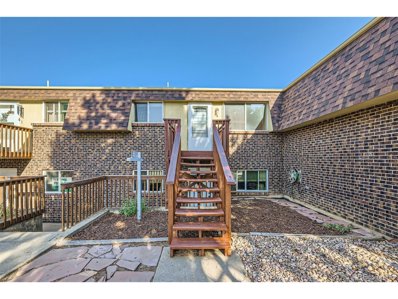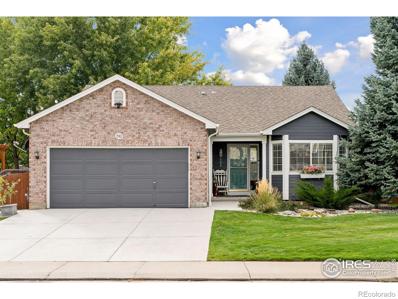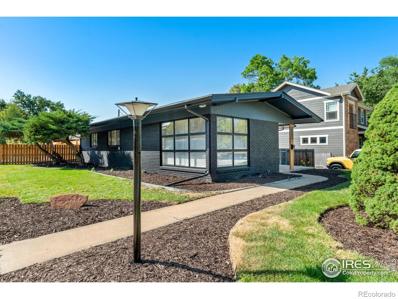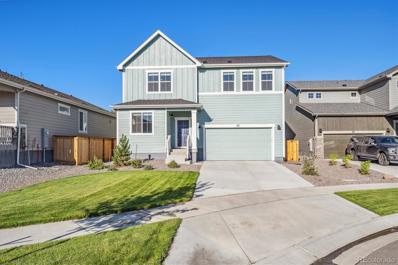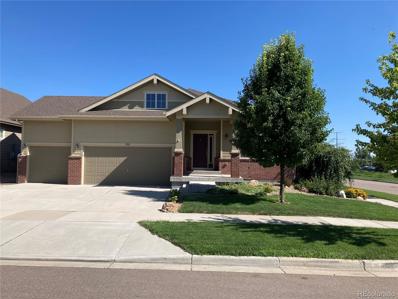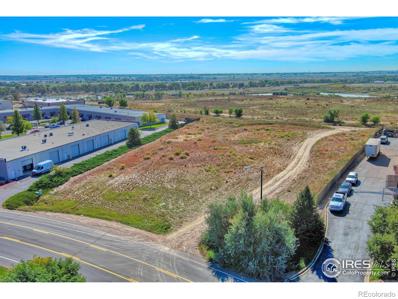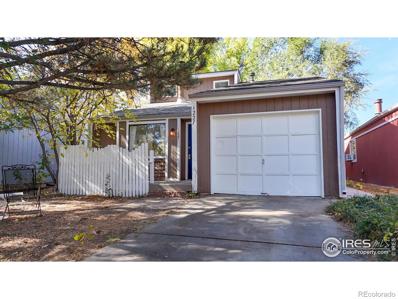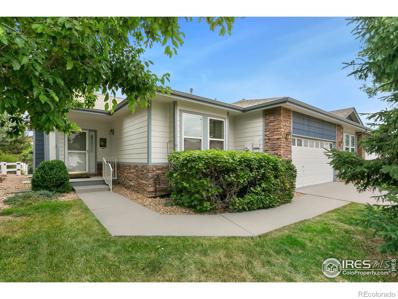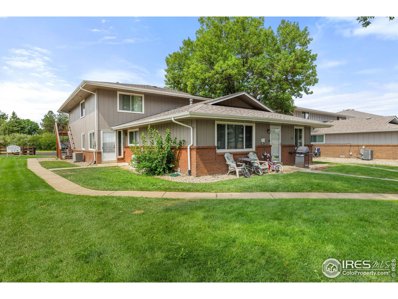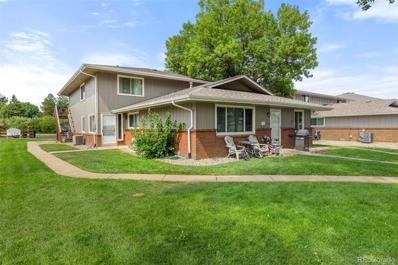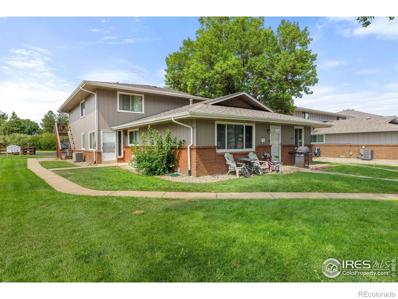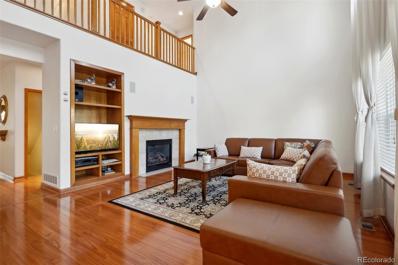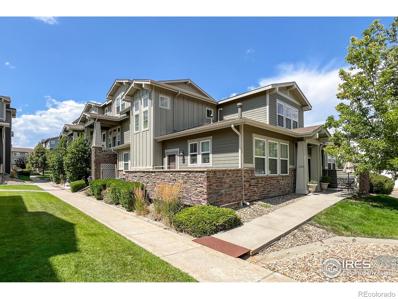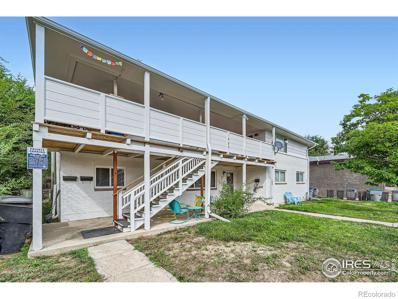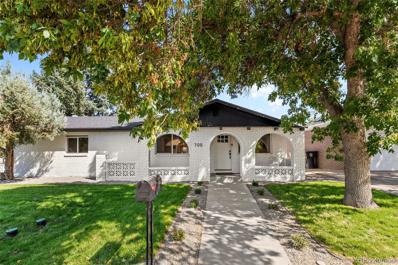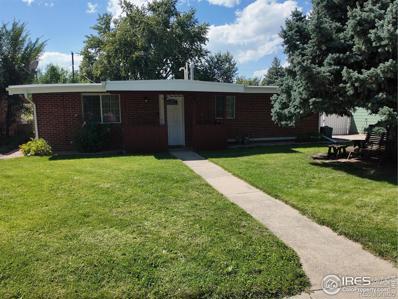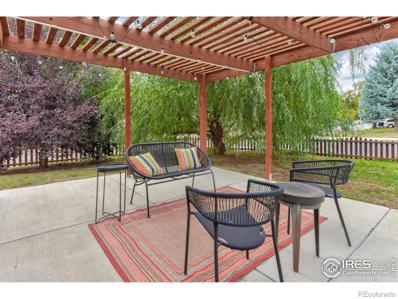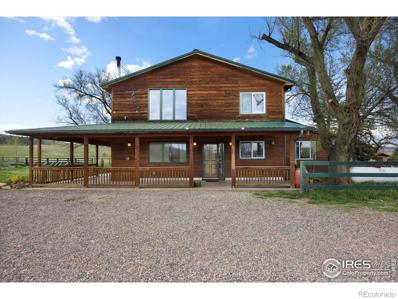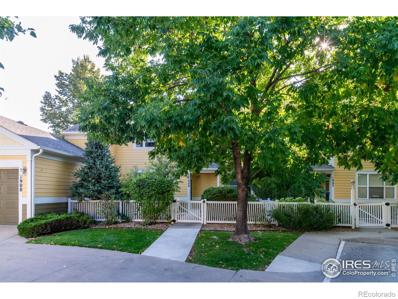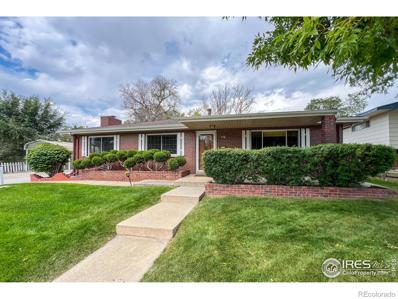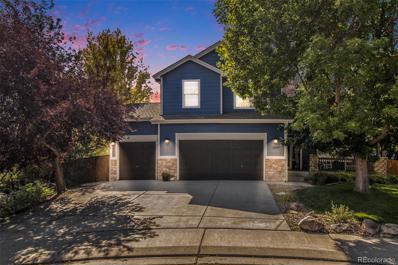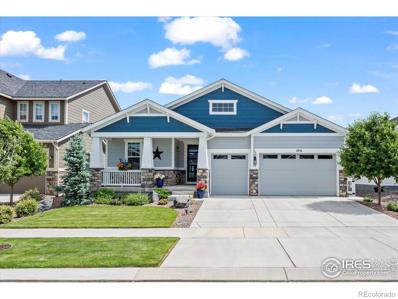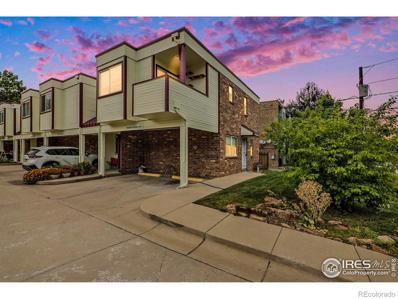Longmont CO Homes for Rent
- Type:
- Condo
- Sq.Ft.:
- 975
- Status:
- Active
- Beds:
- 3
- Year built:
- 1979
- Baths:
- 2.00
- MLS#:
- 3841430
- Subdivision:
- The Dexter Drive Condos
ADDITIONAL INFORMATION
Come and see this cozy, ground level, three-bedroom, 1.75 bathroom condominium. This property features a low HOA fee and is situated within walking distance of Lanyon Park. This property would be great for both investors and for home buyers who are looking for a very livable and affordable place to make home. It includes two non-dedicated parking spaces in the parking lot directly behind the unit. The owner has lived here for 20 years, so come and make this your new home.
$275,000
2241 Dexter 3 Dr Longmont, CO 80501
- Type:
- Other
- Sq.Ft.:
- 975
- Status:
- Active
- Beds:
- 3
- Year built:
- 1979
- Baths:
- 2.00
- MLS#:
- 3841430
- Subdivision:
- The Dexter Drive Condos
ADDITIONAL INFORMATION
Come and see this cozy, ground level, three-bedroom, 1.75 bathroom condominium. This property features a low HOA fee and is situated within walking distance of Lanyon Park. This property would be great for both investors and for home buyers who are looking for a very livable and affordable place to make home. It includes two non-dedicated parking spaces in the parking lot directly behind the unit. The owner has lived here for 20 years, so come and make this your new home.
- Type:
- Single Family
- Sq.Ft.:
- 2,584
- Status:
- Active
- Beds:
- 4
- Lot size:
- 0.2 Acres
- Year built:
- 1998
- Baths:
- 3.00
- MLS#:
- IR1018933
- Subdivision:
- Fox Creek Farm
ADDITIONAL INFORMATION
Unique opportunity in the highly coveted Fox Creek Subdivision. Spacious open floor plan with exquisite hardwood floors throughout the main level. Professionally constructed finished basement provides a multitude of options including tons of storage. Wait till you see the serenity-shaded outdoor living space with trex deck, shed, and manicured lawn. Meticulously cared for in every detail including roof, mechanical's, indoor/exterior painting, and a new concrete driveway...even the garage floor is epoxy coated! Close to parks, trails, schools, and shopping. This is the type of home you seek out but doesn't come along very often!
$689,000
821 Sunset Street Longmont, CO 80501
- Type:
- Single Family
- Sq.Ft.:
- 2,352
- Status:
- Active
- Beds:
- 4
- Lot size:
- 0.16 Acres
- Year built:
- 1956
- Baths:
- 2.00
- MLS#:
- IR1021073
- Subdivision:
- Faiths
ADDITIONAL INFORMATION
Beautifully updated with an unbeatable location, this stylish mid-century stunner offers the fit, finish, and curb appeal you have been waiting for. Situated on a spacious corner lot, just minutes from downtown Longmont and a stones throw from Sunset golf course, the modern low maintenance, all brick exterior is accentuated with cedar accents and floor to ceiling windows. Stylish wide-plank flooring leads you through the entry way to the generously sized living area with abundant natural light from the south and east facing floor to ceiling windows. A dedicated dining area is properly equipped with built in cabinetry and upper - glass door - display cabinets. The stylish kitchen has been fitted with all new stainless appliances, quartz counter tops, and a custom tile backsplash. Two main floor bedrooms are opportune for main level living, plus a full bath featuring double vanities, custom mirrors, lighting and extensive tile work. The fully finished basement allows space to spread out and includes an additional living area, two bedrooms, and another beautifully designed bathroom, highlighted by trendy tile work, and a seamless glass - freestanding shower. Ample parking with the detached garage, and private concrete drive with additional dedicated parking space. Cedar privacy fencing adds privacy and serenity to your fully landscaped backyard, featuring a covered and extended concrete patio, optioned for a carport - if desired. A dedicated, and fully fenced garden area, has been added featuring 6 raised garden beds, ripe for your green thumb and home gardening talents!
- Type:
- Single Family
- Sq.Ft.:
- 2,549
- Status:
- Active
- Beds:
- 4
- Lot size:
- 0.17 Acres
- Year built:
- 2023
- Baths:
- 3.00
- MLS#:
- 2284652
- Subdivision:
- Meadow Brook
ADDITIONAL INFORMATION
Nestled on one of the largest, most private lots in the highly sought-after Meadow Brook neighborhood, this stunning property offers the perfect blend of luxury, comfort, and convenience. The main floor greets you with an open, airy layout, ideal for both everyday living and entertaining. A dedicated home office/study provides a quiet space for remote work, while a spacious living room with a cozy fireplace invites relaxation. The dining area, with sliding doors leading to the beautifully landscaped backyard, flows seamlessly into the gourmet kitchen, equipped with top-of-the-line appliances and a generous walk-in pantry. Upstairs, you'll find 4 spacious bedrooms, 2 modern bathrooms, and a versatile loft, perfect for a playroom, second office, or media space. The primary suite is a true retreat, featuring a large walk-in closet and a luxurious en-suite bathroom with dual vanities, and a walk-in shower. Modern finishes and thoughtful upgrades throughout enhance both the style and functionality of the home. Step outside into your expansive backyard, fully enclosed by a privacy fence, perfect for hosting gatherings or simply enjoying quiet evenings. Located on a peaceful cul-de-sac, the property offers additional seclusion and tranquility. The large 2 car garage comes with a 220V plug ideal for EV cars. With over $30K of after move-in upgrades completed, this home offers exceptional savings over buying new construction as the landscaping, patio, fencing, rear sprinklers, and radon on top of several other additions inside the home have all been installed. Exciting Updates Coming Soon: A new neighborhood amenity center with a pool is set to open in 2025, adding even more value to this already exceptional home. Conveniently located just minutes from restaurants, grocery stores, and shopping, this home provides the perfect balance of modern living and prime accessibility. Don't miss the opportunity to make this extraordinary property yours!
$650,000
1856 Nadine Lane Longmont, CO 80504
- Type:
- Single Family
- Sq.Ft.:
- 1,826
- Status:
- Active
- Beds:
- 3
- Lot size:
- 0.17 Acres
- Year built:
- 2016
- Baths:
- 3.00
- MLS#:
- 6253972
- Subdivision:
- Shadow Grass
ADDITIONAL INFORMATION
This lovely ranch-style home in Shadow Grass features an ideal open floor plan and 2 ensuite-style bedrooms. The beautifully designed kitchen boasts an extra-large granite island, stainless-steel appliances, decorative tile work, and custom backsplashes. You’ll enjoy the wonderfully kept, fenced backyard with its covered porch perched upon quiet, open greenspace. Other features of this well-crafted home include a large 3-car garage, a guest bedroom that also functions as a home office, and a roomy, unfinished basement with endless possibilities (the rough-in plumbing is already installed!) You’ll love the proximity to Union Reservoir, the Jim Hamm Nature Reserve and miles of paved walking paths and community greenspaces. And, enjoy convenient access to Costco, Walmart, King Soopers, and UC Health Longs Peak Hospital.
$585,000
1780 Skyway Drive Longmont, CO 80504
- Type:
- Land
- Sq.Ft.:
- n/a
- Status:
- Active
- Beds:
- n/a
- Lot size:
- 1.69 Acres
- Baths:
- MLS#:
- IR1018872
- Subdivision:
- Vista Commercial Center Fg#1 Corr 1st Rp
ADDITIONAL INFORMATION
Land At Busy Vista Commercial Center For Sale
- Type:
- Single Family
- Sq.Ft.:
- 1,419
- Status:
- Active
- Beds:
- 3
- Lot size:
- 0.08 Acres
- Year built:
- 1981
- Baths:
- 2.00
- MLS#:
- IR1021408
- Subdivision:
- Meadows The Meadowridge
ADDITIONAL INFORMATION
Welcome to 1227 Meadow St, a charming residence nestled in the heart of Longmont, Colorado. This delightful home offers a perfect blend of modern comforts and timeless appeal. As you step inside, you are greeted by a bright and airy open floor plan, ideal for both entertaining and everyday living. The spacious living room features large windows that flood the space with natural light, creating a warm and inviting atmosphere.The kitchen boasts contemporary appliances and ample cabinetry, making it a chef's delight. The outdoor space is complemented by a charming patio, ideal for summer barbecues or quiet evenings under the stars.This home includes three generously sized bedrooms, each offering comfort and privacy. The primary suite features an en-suite bathroom for added convenience, while the other bedrooms share a stylishly updated full bath. Additional highlights include an attached 1 garage, and street parking, and plenty of storage throughout.Located in a desirable neighborhood, this property is close to parks, schools, and the vibrant downtown area, offering a wonderful sense of community. Don't miss the opportunity to make this lovely house your home! Schedule a showing today and discover all that 1227 Meadow St has to offer.
$539,500
3106 Depo Drive Longmont, CO 80503
- Type:
- Multi-Family
- Sq.Ft.:
- 1,716
- Status:
- Active
- Beds:
- 2
- Lot size:
- 0.11 Acres
- Year built:
- 2000
- Baths:
- 2.00
- MLS#:
- IR1018800
- Subdivision:
- Grand View Heights
ADDITIONAL INFORMATION
This Beautiful Home is back on the market at no fault of the home! Welcome to this inviting duplex in Longmont, where comfort meets convenience. Perfect if you are seeking single-level living, this charming home features 2 bedrooms and 2 bathrooms on the main floor, with a full unfinished basement awaiting your personal touch. With brand new carpet and fresh paint throughout, the home offers a modern yet cozy atmosphere. Enjoy low maintenance living as the HOA handles lawn care, snow removal, and seasonal sprinkler maintenance. The spacious basement provides endless opportunities for customization-whether you dream of a home gym, entertainment room, or extra storage. Nestled in a lovely neighborhood, this home is just minutes away from shopping, dining, and parks. New Roof! Don't miss the chance to make it yours-schedule a showing today!
- Type:
- Multi-Family
- Sq.Ft.:
- n/a
- Status:
- Active
- Beds:
- 8
- Lot size:
- 2.59 Acres
- Year built:
- 1975
- Baths:
- 4.00
- MLS#:
- 1018723
- Subdivision:
- Longmont Village
ADDITIONAL INFORMATION
Come take a look at this great investment opportunity in Northwest Longmont! This 4-plex is conveniently located off of Hover Street and is near many city parks and popular locations in the City of Longmont such as McIntosh Lake, Dawson Park, Garden Acres Park, and more! This 4-plex is Building 1 of a 14 building complex with a HOA that manages and maintains the lawn, neighborhood open space and playground, and even snow removal up to each unit's sidewalks! The Sellers have owned this 4-plex since 2009 and have a strong and reliable history of rental income from this property. Currently the Sellers are renting each unit at a 0% vacancy rate! The Sellers have kept this building well maintained and the roof was just replaced in 2023. Each unit is 2 bedrooms with 1 bath and includes both a 1 car garage space and 1 car exterior parking space. Please reach out for more information and to coordinate a showing. Showings are for qualified Buyers only with a minimum of 24 hours notice out of respect for all tenants.
- Type:
- Cluster
- Sq.Ft.:
- 3,532
- Status:
- Active
- Beds:
- 8
- Lot size:
- 3 Acres
- Year built:
- 1975
- Baths:
- 4.00
- MLS#:
- 6093499
- Subdivision:
- Longmont Village
ADDITIONAL INFORMATION
Come take a look at this great investment opportunity in Northwest Longmont! This 4-plex is conveniently located off of Hover Street and is near many city parks and popular locations in the City of Longmont such as McIntosh Lake, Dawson Park, Garden Acres Park, and more! This 4-plex is Building 1 of a 14 building complex with a HOA that manages and maintains the lawn, neighborhood open space and playground, and even snow removal up to each unit's sidewalks! The Sellers have owned this 4-plex since 2009 and have a strong and reliable history of rental income from this property. Currently the Sellers are renting each unit at a 0% vacancy rate! The Sellers have kept this building well maintained and the roof was just replaced in 2023. Each unit is 2 bedrooms with 1 bath and includes both a 1 car garage space and 1 car exterior parking space. Please reach out for more information and to coordinate a showing. Showings are for qualified Buyers only with a minimum of 24 hours notice out of respect for all tenants.
- Type:
- Cluster
- Sq.Ft.:
- 3,532
- Status:
- Active
- Beds:
- n/a
- Lot size:
- 3 Acres
- Year built:
- 1975
- Baths:
- MLS#:
- IR1018723
- Subdivision:
- Longmont Village
ADDITIONAL INFORMATION
Come take a look at this great investment opportunity in Northwest Longmont! This 4-plex is conveniently located off of Hover Street and is near many city parks and popular locations in the City of Longmont such as McIntosh Lake, Dawson Park, Garden Acres Park, and more! This 4-plex is Building 1 of a 14 building complex with a HOA that manages and maintains the lawn, neighborhood open space and playground, and even snow removal up to each unit's sidewalks! The Sellers have owned this 4-plex since 2009 and have a strong and reliable history of rental income from this property. Currently the Sellers are renting each unit at a 0% vacancy rate! The Sellers have kept this building well maintained and the roof was just replaced in 2023. Each unit is 2 bedrooms with 1 bath and includes both a 1 car garage space and 1 car exterior parking space. Please reach out for more information and to coordinate a showing. Showings are for qualified Buyers only with a minimum of 24 hours notice out of respect for all tenants.
- Type:
- Single Family
- Sq.Ft.:
- 4,276
- Status:
- Active
- Beds:
- 7
- Lot size:
- 0.15 Acres
- Year built:
- 2002
- Baths:
- 4.00
- MLS#:
- 2059419
- Subdivision:
- Quail Crossing
ADDITIONAL INFORMATION
Welcome to this stunning 7-bedroom, 4-bathroom home in the highly sought-after Quail Crossing neighborhood, perfectly situated just minutes from shopping, dining, and entertainment. The beautifully updated kitchen with an open floor plan is a chef’s dream, offering the ideal space for entertaining or effortless everyday living. With abundant natural light and a spacious, elegant design, this home instantly invites you in. The fully finished basement provides even more living space, perfect for multi-generational living, a home office, or creating a rental opportunity to help offset your mortgage. Step outside into your private backyard oasis, where you can unwind on the patio and enjoy serene moments. This versatile floorplan offers endless possibilities for modern living and comfort. Don’t miss the chance to see this gem in person—schedule your showing today!
$520,000
1566 Venice Lane Longmont, CO 80503
- Type:
- Multi-Family
- Sq.Ft.:
- 1,820
- Status:
- Active
- Beds:
- 3
- Lot size:
- 0.06 Acres
- Year built:
- 2011
- Baths:
- 3.00
- MLS#:
- IR1018691
- Subdivision:
- Renaissance Filing 3
ADDITIONAL INFORMATION
Seller is Offering a Concession to Buyer! Looking for a perfectly located home with no need to tend to the landscaping? This home is for you! Truly lock-and-leave, featuring a main floor bedroom and luxurious kitchen with built-in work desk for homework or recipe planning. This move-in ready, 3-bedroom, 3-bathroom townhome is an end-unit, sharing only one wall with a neighbor, and provides the perfect blend of privacy and community. The spacious layout includes two bedrooms upstairs, each with its own attached bathroom, and a third bedroom downstairs with another full bath. The master suite is a true retreat, featuring dual closets-including a walk-in-and a luxurious bathroom with dual vanities. Upstairs laundry is amazing, eliminating the need to haul clothing up and down from the master bedroom closet! The open-concept kitchen boasts stunning stone countertops and flows seamlessly into the family room, where you can enjoy cozy evenings by the gas fireplace. Multiple patios offer outdoor space for relaxing or entertaining, with landscaping and snow removal covered by the HOA. Near award-winning schools, shopping and dining, this home is the perfect blend of comfort, style, and convenience. Don't miss out on this rare opportunity to live in the Renaissance neighborhood!
- Type:
- Triplex
- Sq.Ft.:
- 3,186
- Status:
- Active
- Beds:
- n/a
- Year built:
- 1969
- Baths:
- MLS#:
- IR1018687
- Subdivision:
- Yeager Garden Acres 5
ADDITIONAL INFORMATION
Introducing this exceptional Tri-Plex, a rare investment opportunity that combines steady income with potential for growth. This property has been under the same ownership for the past 14 years, reflecting its strong rental history and careful maintenance. The lower level of the Tri-Plex is spacious, offering 1,593 square feet of living space with three bedrooms and two bathrooms. The upper two units each provide 796 square feet, featuring two bedrooms and one bathroom. Seven off-street parking spaces are available, ensuring convenience for tenants. The fenced backyard adds privacy and a welcoming outdoor space for residents to enjoy. This property has been meticulously cared for, making it a turnkey investment.
$509,900
700 Busch Street Longmont, CO 80501
- Type:
- Single Family
- Sq.Ft.:
- 1,363
- Status:
- Active
- Beds:
- 3
- Lot size:
- 0.18 Acres
- Year built:
- 1968
- Baths:
- 1.00
- MLS#:
- 2571669
- Subdivision:
- Southmoor
ADDITIONAL INFORMATION
You will love this fully updated, turn-key ready home! As you walk in you will notice the modern luxury vinyl flooring throughout the home and the warm interior gray and white paint. The living room offers a brick wood burning fireplace that welcomes you right away. This fully updated modern kitchen is great for entertaining. With an island, brand new stainless steel appliances, new cabinets and quartz countertops, you'll love cooking in this modern and cozy kitchen. As it opens up to the living room and family room, you will have a perfect space for making memories of baking cookies, having family dinners and enjoying fun holidays together. The living room offers a new, bright sliding door out to the covered patio where you can enjoy grilling some of your favorite food with the built-in BBQ area. There are 3 bedrooms with new paint and fresh new carpet. The updated full bathroom is modern and stylish with a combo shower/tub. The exterior new paint and trim match the updated modern theme in this adorable mid-century brick home in the heart of Longmont. With the exterior fence fully painted, new sod and sprinklers in the front and back and a new roof, this home has been completely updated and ready for it's new owners. New HVAC unit installed, water heater, all new duct work and vents, so you'll want to move right in! Very close to great restaurants, shopping and all that Longmont has to offer, yet in a quiet, established neighborhood. Don't miss out on this one, you won't be disappointed!
$480,000
1323 Gay Street Longmont, CO 80501
- Type:
- Single Family
- Sq.Ft.:
- 1,435
- Status:
- Active
- Beds:
- 4
- Lot size:
- 0.13 Acres
- Year built:
- 1954
- Baths:
- 2.00
- MLS#:
- IR1018677
- Subdivision:
- Olander & Forbe
ADDITIONAL INFORMATION
Brick Ranch home with 4 Bedrooms, 2 baths and Laundry room all in one level. This old home has many updates. Front porch to Relax and or keep out of weather. Spacious Eat in tiled floor Kitchen with updated cabinets to include dishwasher and sliding drawers in cabinet. Windows throughout home provide natural light. Bathrooms also updated to include tile flooring. Doors throughout have been updated. Front and back yard have mature landscaping with some decorate rock. Back yard has tall wood privacy enclosed fence with a large garden area. Paved alley access to yard and garage which has a full length storage shed. Ready to move in and Enjoy!
$499,000
746 Goss Drive Longmont, CO 80504
- Type:
- Single Family
- Sq.Ft.:
- 2,922
- Status:
- Active
- Beds:
- 6
- Lot size:
- 0.16 Acres
- Year built:
- 1972
- Baths:
- 3.00
- MLS#:
- IR1018614
- Subdivision:
- Dollhouse Village 2
ADDITIONAL INFORMATION
Welcome to this Single Family or Multi-Generational Home. The lower level is positioned for City of Longmont ADU license approval, Updated and move-in ready, this home offers many options. The main floor has three bedrooms, one bath, open concept living and dining rooms, and kitchen. The lower level basement with a separate entrance offers the same three bedrooms, one bath, kitchen, living and dining rooms perfect for in-laws or guests. In addition to the main house, there is a studio apartment which if not rented as an income unit, could make a great home office, providing endless possibilities. There is a private backyard and storage shed, and off street RV parking, plus, no HOA here! Relax under the welcoming pergola, garden or toss a ball in the expansive yard. Close to parks, schools and local shopping. Easy access to I-25 and all Longmont has to offer. Love Where You Live.
$1,185,000
12645 Foothills Highway Longmont, CO 80503
- Type:
- Single Family
- Sq.Ft.:
- 2,483
- Status:
- Active
- Beds:
- 3
- Lot size:
- 4.06 Acres
- Year built:
- 2003
- Baths:
- 2.00
- MLS#:
- IR1018585
- Subdivision:
- Lyons Area
ADDITIONAL INFORMATION
SELLER CONCESSION for rate buy-down + Majestic farm property located just outside of charming Lyons. Bring your animals and toys to the 4 serene acres bordering boulder county land. Foothills views from your back patio and watch hawks soar above Heil Ranch to the west. Potential to update and transform the 2003 built home into your modern dream hobby farm. Inside you have 2500 above ground finished square feet to work with. Main floor highlights include living room with vaulted ceiling, large windows to frame the country views, wood-burning fireplace for heat and ambiance. The spacious kitchen boasts an island and separate dining area. A main floor bedroom, full bathroom, and office offer versatile spaces to suit your needs. Venture upstairs to find the primary bedroom, full bathroom, secondary bedroom, and open loft space to customize to your liking. Outdoor highlights include the wrap-around covered porch, 8-stall barn, loafing shed, work shed, several corral and fenced pasture areas. County rules allow for 3 animal units or up to 5 horses. A conservation easement runs with the land.
- Type:
- Condo
- Sq.Ft.:
- 1,069
- Status:
- Active
- Beds:
- 2
- Year built:
- 2000
- Baths:
- 2.00
- MLS#:
- IR1018564
- Subdivision:
- Meadowview Condos
ADDITIONAL INFORMATION
Enjoy lock and leave main floor living in this 2-bed, 2-bath corner condo with an oversized 1-car garage for all your storage needs! Welcoming front patio with flagstone and room to garden. Freshly painted interior, open concept design, newer stainless steel appliances, and a new stainless Kraus sink and faucet. Open and airy layout with good natural light. A full laundry room with washer and dryer is included. The primary bedroom offers a serene sanctuary with its private en-suite bathroom and dual spacious closets, while the second bedroom presents versatile opportunities as a guest room or a productive home office. Outside, the front courtyard and cooler, covered patio are inviting spaces for al fresco dining or a quiet space to relax. Be sure to take in the surrounding mature landscaping, offering abundant privacy, and the conveniently accessible 1-car attached garage. Nestled in the sought-after SW Longmont area, this condo provides seamless access to Boulder, highly-regarded St. Vrain schools, and an abundance of amenities, including exceptional dining, entertainment, outdoor adventures, NEXTLIGHT GIG Internet available. Strong HOA, well-maintained area, and close to the Meadowview trails.
$495,000
16 Gardner Drive Longmont, CO 80504
- Type:
- Single Family
- Sq.Ft.:
- 2,154
- Status:
- Active
- Beds:
- 3
- Lot size:
- 0.26 Acres
- Year built:
- 1964
- Baths:
- 2.00
- MLS#:
- IR1018550
- Subdivision:
- Holiday Park 3 Replat
ADDITIONAL INFORMATION
Make sure you see this home! Main floor of living space with 2154 square feet. Ranch Style home featuring three bedrooms and two baths. Traditional living room, family room, rec room, dining room, and kitchen, with a free standing woodstove in rec room and fireplace with insert in family room, central air conditioning. Great lot with thoughtful landscaping and partially fenced yard! This is an Estate property conveyed by Personal Representative Deed and no seller property disclosure.
- Type:
- Single Family
- Sq.Ft.:
- 3,106
- Status:
- Active
- Beds:
- 4
- Lot size:
- 0.2 Acres
- Year built:
- 2001
- Baths:
- 3.00
- MLS#:
- 7427098
- Subdivision:
- Spring Valley Golf Estates
ADDITIONAL INFORMATION
2009 Glenarbor Ct is tucked away in a quiet cul-de-sac in the coveted Spring Valley Golf Estates neighborhood. We invite you to open the door, take off your shoes and move right in to this beautiful 4 bedroom/3 bath home! New vinyl flooring through the upstairs, new carpet on the main floor, fresh interior paint, corian countertops and stainless steel appliances impress upon first glance - and that's just the beginning. In this home there is room for everyone! The open concept main floor boasts one bedroom/full bath, 2 family rooms, the formal dining and the updated kitchen. Friends and family can spread out to their own space or gather around the cozy gas fireplace all together. Upstairs you'll find 3 bedrooms and a 4th non-conforming bedroom/office space. But the highlight of the top floor is the owner's suite with 5-piece luxury bath and exclusive attached sitting room complete with built-ins surrounding a gas fireplace. Radiant heat and dual ceiling fans encourage you to enjoy the beautiful Colorado weather on the wrap-around covered back deck all year long. Mature landscaping and garden areas make this your own private oasis in the middle of this golf community. New roof as of 2018 a provided home warranty to protect your investment for the first year of ownership ensures peace of mind. Set up your showing today and fall in love!
$1,375,000
1916 High Plains Drive Longmont, CO 80503
- Type:
- Single Family
- Sq.Ft.:
- 3,800
- Status:
- Active
- Beds:
- 5
- Lot size:
- 0.15 Acres
- Year built:
- 2018
- Baths:
- 4.00
- MLS#:
- IR1018636
- Subdivision:
- Clover Basin Ranch
ADDITIONAL INFORMATION
Dream Home in SW Longmont. This home is loaded with curb appeal, with it's thick green grass, numerous plantings/perennials, perfectly shaped trees, and a front porch to sit and enjoy morning coffee and mountain views. The entryway offers a new front door with glass panels and a wall of Colorado barn wood to welcome your guests. The large professional grade kitchen is the perfect space to entertain with a 12 foot island, quartz counters, stainless appliances, Thermador 6 burner gas range, convection wall oven with rotisserie, convection microwave, Kitchen Aid refrigerator, wine cooler fridge, and a walk-in pantry. The living room is open to the kitchen and dining room and offers surround sound, 9 foot ceilings, 2 large 8 foot sliding glass doors, a gas fireplace with modern stack stone surround and a beautiful wood mantle. The primary bedroom is separate from the other bedrooms, has a large walk-in closet and a beautiful spacious modern bathroom with 2 vanity areas separated by a make-up/sitting area, and a large walk-in shower with dual shower heads. Enjoy your favorite movie or sports game on the large outdoor patio (TV included). Patio is covered and features built-in surround sound, an area for lounging, an eating area and a custom sail shade to enjoy the outdoors while buffering the wind. Back yard/patio has mountain views too! The basement is the perfect place to host parties with a large family room open to a wet bar/entertainment area with cabinets, quartz counter, a beverage fridge, built-in microwave and sink. Home also offers a new roof, new outdoor lighting, engineered wood floors on main level, Elfa shelving, mud room area with added utility closet, a main floor laundry room and a 3 car garage that is finished and painted. All the upgrading has been done for you, just move in and enjoy!
- Type:
- Condo
- Sq.Ft.:
- 1,069
- Status:
- Active
- Beds:
- 2
- Year built:
- 1998
- Baths:
- 2.00
- MLS#:
- IR1018632
- Subdivision:
- 911 Tulip Condos
ADDITIONAL INFORMATION
Move-in Ready! This bright and sunny 2-bedroom, 1.5-bath townhome style condo offers the perfect blend of modern comfort and outdoor living. Freshly painted interiors, newer luxury vinyl plank flooring throughout, and a newly remodeled primary bath create a stylish and inviting space. Enjoy the convenience of new kitchen appliances and the peace of mind that comes with a recently cleaned HVAC system. Step outside to your private fenced garden courtyard, perfect for relaxing or entertaining. The spacious primary bedroom even features a balcony for enjoying your morning coffee. With a 2-car attached carport and plenty of off-street parking, this end-unit condo offers both convenience and value. Low HOA of 150/mo covers trash, snow removal, lawn care, water/sewer, exterior maintenance and hazard insurance.
- Type:
- Condo
- Sq.Ft.:
- 959
- Status:
- Active
- Beds:
- 1
- Year built:
- 2008
- Baths:
- 1.00
- MLS#:
- 6525910
- Subdivision:
- Sonoma Village At Ute Creek
ADDITIONAL INFORMATION
Welcome to this charming one-bedroom, one-bathroom condo located in a highly desirable area of Longmont, adjacent to Ute Creek Golf Course. This cozy home features a warm and inviting fireplace, perfect for those chilly Colorado evenings, with a beautiful kitchen, and a new roof installed in July 2024. Enjoy breathtaking views of the Front Range and open space right from your private balcony. This location is unbeatable, with shopping, dining, and outdoor activities just all just minutes away. Commuters will love the easy access to Denver, Boulder, and Fort Collins. Don’t miss out on this fantastic opportunity to live in one of Longmont’s most sought-after communities!
Andrea Conner, Colorado License # ER.100067447, Xome Inc., License #EC100044283, [email protected], 844-400-9663, 750 State Highway 121 Bypass, Suite 100, Lewisville, TX 75067

The content relating to real estate for sale in this Web site comes in part from the Internet Data eXchange (“IDX”) program of METROLIST, INC., DBA RECOLORADO® Real estate listings held by brokers other than this broker are marked with the IDX Logo. This information is being provided for the consumers’ personal, non-commercial use and may not be used for any other purpose. All information subject to change and should be independently verified. © 2024 METROLIST, INC., DBA RECOLORADO® – All Rights Reserved Click Here to view Full REcolorado Disclaimer
| Listing information is provided exclusively for consumers' personal, non-commercial use and may not be used for any purpose other than to identify prospective properties consumers may be interested in purchasing. Information source: Information and Real Estate Services, LLC. Provided for limited non-commercial use only under IRES Rules. © Copyright IRES |
Longmont Real Estate
The median home value in Longmont, CO is $549,995. This is lower than the county median home value of $739,400. The national median home value is $338,100. The average price of homes sold in Longmont, CO is $549,995. Approximately 60.93% of Longmont homes are owned, compared to 34.99% rented, while 4.09% are vacant. Longmont real estate listings include condos, townhomes, and single family homes for sale. Commercial properties are also available. If you see a property you’re interested in, contact a Longmont real estate agent to arrange a tour today!
Longmont, Colorado has a population of 98,789. Longmont is less family-centric than the surrounding county with 30.31% of the households containing married families with children. The county average for households married with children is 33.36%.
The median household income in Longmont, Colorado is $83,104. The median household income for the surrounding county is $92,466 compared to the national median of $69,021. The median age of people living in Longmont is 39.5 years.
Longmont Weather
The average high temperature in July is 89.1 degrees, with an average low temperature in January of 12.5 degrees. The average rainfall is approximately 14.8 inches per year, with 36.4 inches of snow per year.
