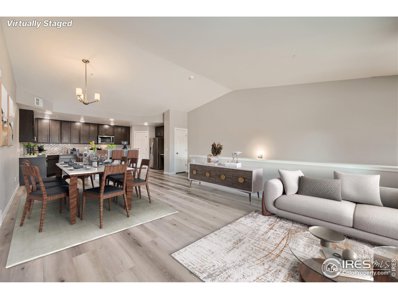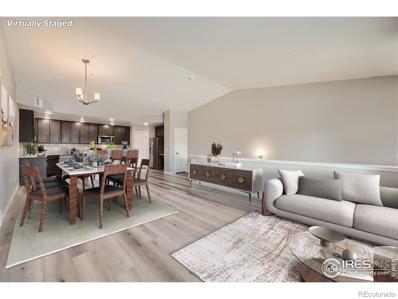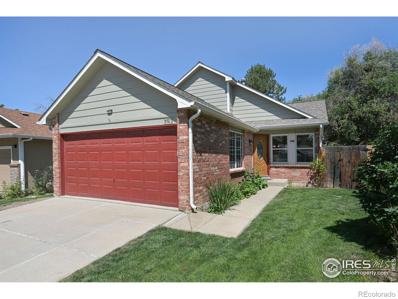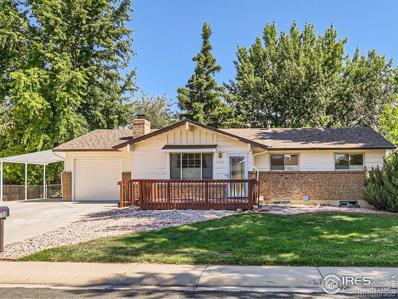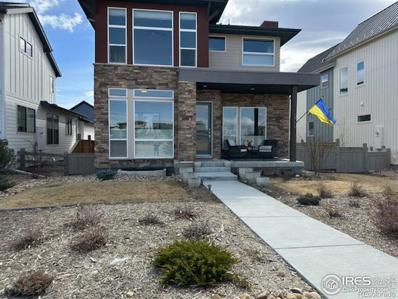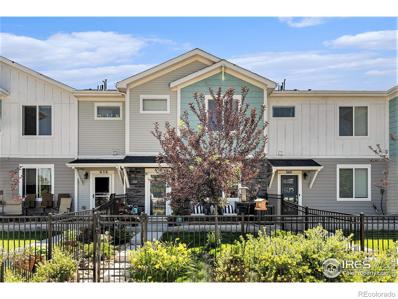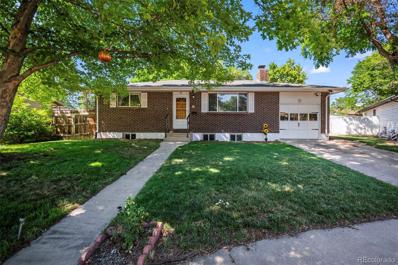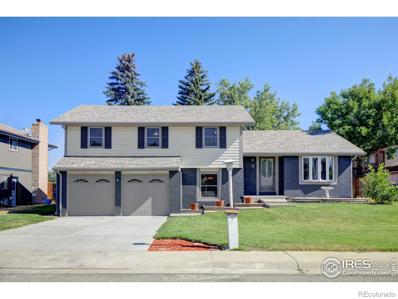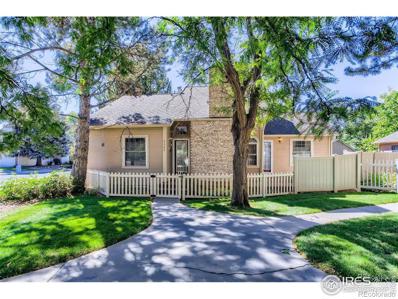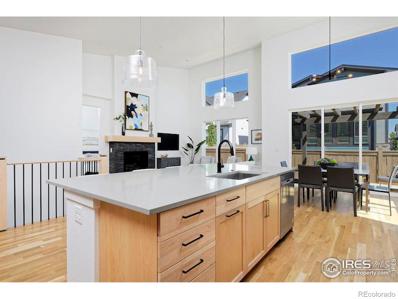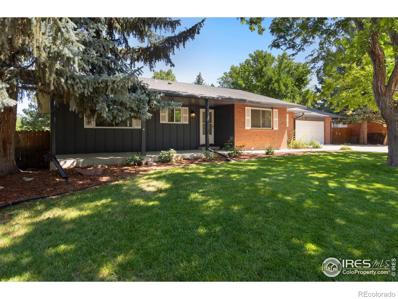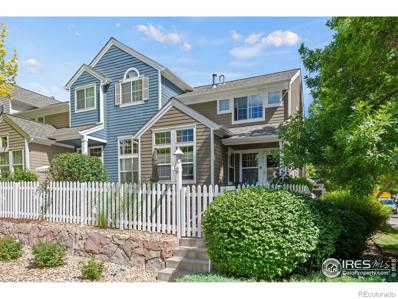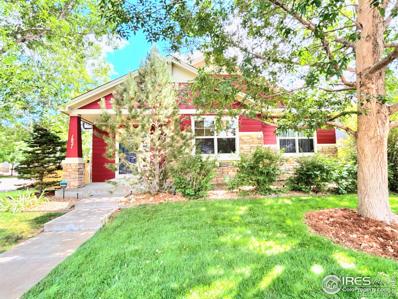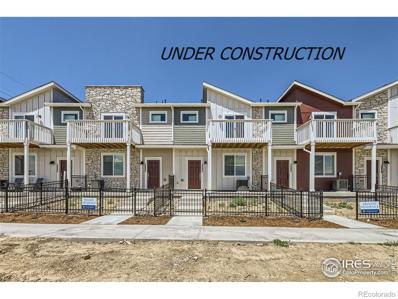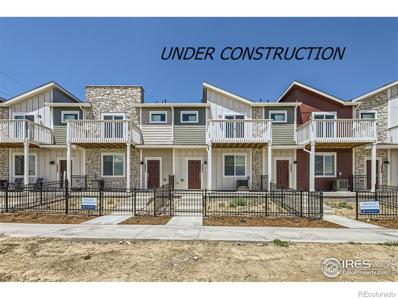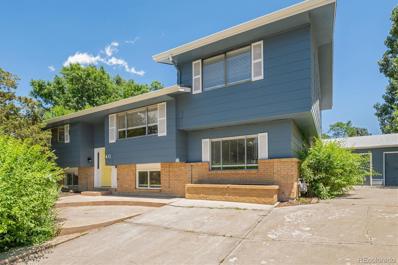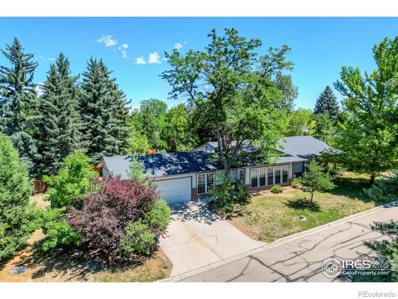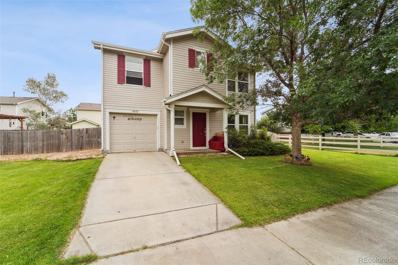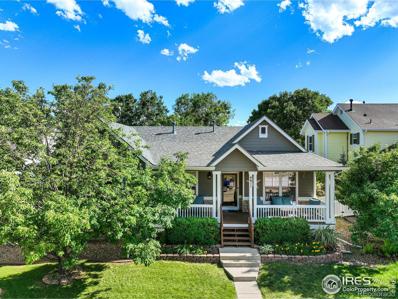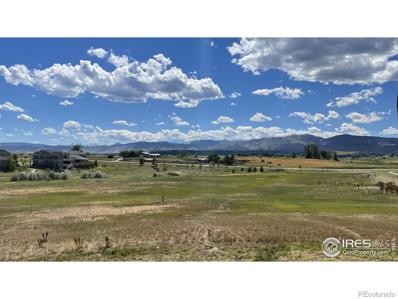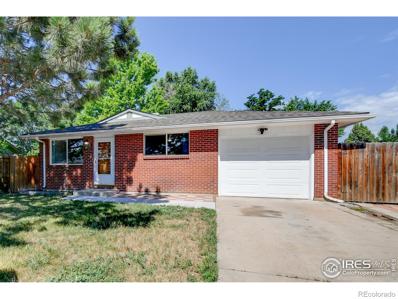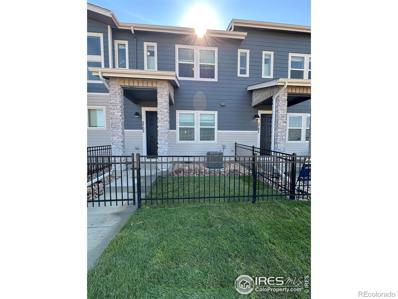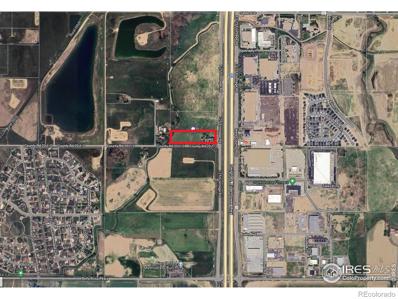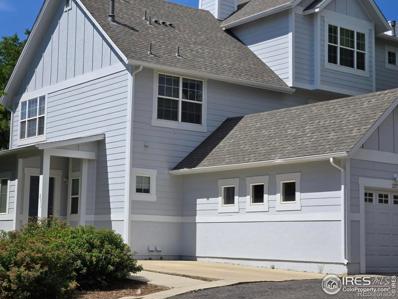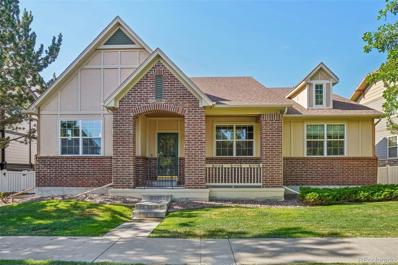Longmont CO Homes for Rent
$494,250
2417 Calais B Dr Longmont, CO 80504
- Type:
- Other
- Sq.Ft.:
- 1,638
- Status:
- Active
- Beds:
- 2
- Year built:
- 2024
- Baths:
- 2.00
- MLS#:
- 1014072
- Subdivision:
- 18 at Ute Creek
ADDITIONAL INFORMATION
**Call and ask about our Fall Special Incentives** Newly Completed Brand New Sonoma Village Condos; Longmont's newest condominiums featuring granite countertops throughout, 42" birch cabinets, stainless steel appliances, 5-piece primary baths, high-efficiency furnace, A/C and more (see documents for full list of standard features). Photos are of same floorplan and show accurate finish quality, while colors vary slightly. Photos have been virtually staged to show interior design possibilities. 9 unique floor plans ranging from 1bed/1bath to 3 bed/2 bath, all with 1-2 car garages, priced from $409,350 to $508,300 (final prices). In Northeast Longmont off Pace/66th, you are close to shopping, restaurants, bike trails, open space, Union Reservoir, and just around the corner from Ute Creek Golf Course.
- Type:
- Condo
- Sq.Ft.:
- 1,638
- Status:
- Active
- Beds:
- 2
- Year built:
- 2024
- Baths:
- 2.00
- MLS#:
- IR1014072
- Subdivision:
- 18 At Ute Creek
ADDITIONAL INFORMATION
**Call and ask about our Fall Special Incentives** Newly Completed Brand New Sonoma Village Condos; Longmont's newest condominiums featuring granite countertops throughout, 42" birch cabinets, stainless steel appliances, 5-piece primary baths, high-efficiency furnace, A/C and more (see documents for full list of standard features). Photos are of same floorplan and show accurate finish quality, while colors vary slightly. Photos have been virtually staged to show interior design possibilities. 9 unique floor plans ranging from 1bed/1bath to 3 bed/2 bath, all with 1-2 car garages, priced from $409,350 to $508,300 (final prices). In Northeast Longmont off Pace/66th, you are close to shopping, restaurants, bike trails, open space, Union Reservoir, and just around the corner from Ute Creek Golf Course.
- Type:
- Single Family
- Sq.Ft.:
- 1,354
- Status:
- Active
- Beds:
- 3
- Lot size:
- 0.11 Acres
- Year built:
- 1986
- Baths:
- 2.00
- MLS#:
- IR1014036
- Subdivision:
- Town & Country
ADDITIONAL INFORMATION
Welcome to this inviting, move-in ready home just waiting for you on a large lot in a quiet Longmont neighborhood. Ideal as a primary home or would make for an excellent turnkey investment property. The recently remodeled kitchen with ceasarstone countertops and oak cabinets, opens up to the back expanded patio, perfect for summer BBQ's and morning coffee next to raised garden beds in the private fenced yard. The upper level includes the primary bedroom, which overlooks the back yard, shared primary bath and second bedroom. The third bedroom is adjacent to the garden level family room and bath, and the basement is unfinished and ready to become a fourth bedroom or rec room. Class 4 Impact Resistance Roof was replaced in 2022, and 3.8kW, 9 panel grid tied solar installed in 2023 includes 25-year transferable warranty. Exterior freshly painted in 2021, and main level of the interior was painted last month. Updated Anderson windows installed throughout. Attached 2 car garage with workbench. Located near downtown Longmont, close in proximity to parks and Main Street restaurants, with easy access to HWY 287 and I25. This is the Longmont home under $500,000 you can't afford to miss!
- Type:
- Single Family
- Sq.Ft.:
- 2,274
- Status:
- Active
- Beds:
- 4
- Lot size:
- 0.22 Acres
- Year built:
- 1969
- Baths:
- 3.00
- MLS#:
- IR1013922
- Subdivision:
- Longmont Estates
ADDITIONAL INFORMATION
MOTIVATED SELLER. This delightful ranch home with a mostly-finished basement features 4 bedrooms, 3 bathrooms, and a 1 car garage with an additional carport. Situated on a 9,746 square foot lot, and backing to gorgeous Hover Acres Park, you can't beat the location. A large living area flooded with natural light welcome you to this immaculate home. The kitchen has been fitted with upgrades such as new stainless steel appliances, quartz countertops, and LVP flooring. 3 main floor bedrooms with real wood flooring share 1.5 lovingly remodeled bathrooms (there's even a jacuzzi tub!) allowing for outstanding function in this 1960's home. Downstairs, you'll find a large carpeted rec room complete with a dry bar along with one more bedroom and full bathroom. Enjoy copious amounts of extra storage and a dedicated laundry space in the utility area. Mature trees offer comfortable shade to the new paver area beside the concrete patio...offering the perfect spot to sit and take in the serene park and canal views. With fruit trees, grape vines and access to miles of trails, playground and horseshoe pit out the back gate, this is a NICE spot. Let's get you home!
- Type:
- Single Family
- Sq.Ft.:
- 2,888
- Status:
- Active
- Beds:
- 4
- Lot size:
- 0.11 Acres
- Year built:
- 2020
- Baths:
- 4.00
- MLS#:
- IR1013891
- Subdivision:
- West Grange
ADDITIONAL INFORMATION
SERIOUS REDUCTION IN PRICE! Seller Concession available.On PRIVATE PARK and BEST VALUE in whole subdivision with many quality upgrades.Spectacular Opportunity! VIEWS!! Beautiful Award winning Markel Home located on the neighborhood park facing West. BETTER THAN NEW this 2 year old 2 story has it all! Well designed functional open flowing floor plan. Vaulted ceilings and loaded with windows. Custom Hunter Douglas Vignette shades for all windows. Main level study with custom barn door plus 4 BR and 4 BA and FINISHED basement. Entry has inviting porch and views of neighborhood park and mountains. Spacious Primary suite has huge windows a large walk in closet and a luxury custom bath and views west. Upstairs has spacious sitting area. Laundry is conveniently located upstairs. Tons of storage in this amazing home. There is a private deck /patio (14x12) off the kitchen to enjoy the professionally landscaped enclosed yard.
- Type:
- Multi-Family
- Sq.Ft.:
- 1,840
- Status:
- Active
- Beds:
- 2
- Lot size:
- 0.05 Acres
- Year built:
- 2020
- Baths:
- 3.00
- MLS#:
- IR1014028
- Subdivision:
- Parkes At Stonebridge
ADDITIONAL INFORMATION
Welcome to 658 Stonebridge Dr, a beautifully designed home located in the charming city of Longmont, CO. This inviting residence features 2 primary bedrooms, and additional half bathroom, and a spacious 2-car garage, offering both comfort and convenience in a desirable location. Step inside to discover an open and airy floor plan, where the living spaces are filled with natural light, creating a warm and welcoming atmosphere. The well-appointed kitchen boasts ample counter space and modern appliances, making meal preparation a delight. The adjoining dining area is perfect for both casual meals and entertaining guests. Both master bedrooms are generously sized, providing private retreats with en-suite bathrooms, ensuring comfort and privacy for all. Each bathroom is thoughtfully designed with contemporary fixtures and finishes, enhancing the overall sense of luxury. The 2-car garage offers plenty of storage space and convenient parking, adding to the functionality of this lovely home. The outdoor space is perfect for relaxing or hosting gatherings. This home is close to local amenities, parks, and schools, making it an ideal place for families or anyone seeking a peaceful and convenient lifestyle. Don't miss the opportunity to own this exceptional home at 658 Stonebridge Dr. Schedule a showing today and experience the perfect blend of comfort, style, and location!
$525,000
8 Juneau Place Longmont, CO 80504
- Type:
- Single Family
- Sq.Ft.:
- 1,800
- Status:
- Active
- Beds:
- 4
- Lot size:
- 0.15 Acres
- Year built:
- 1970
- Baths:
- 2.00
- MLS#:
- 7631622
- Subdivision:
- Range View Acres
ADDITIONAL INFORMATION
Welcome to your dream ranch-style home! This charming 4-bedroom, 2-bathroom residence is nestled in a cul-de-sac, just blocks from the heart of downtown Main Street in Longmont. With its character and modern updates, it offers the best of both worlds. You'll love the recent improvements, including new flooring, a beautifully remodeled bathroom, updated kitchen and newer appliances, a new water heater, and a new roof. The mature landscaping, with large trees and a lovely flower garden, creates a serene and inviting outdoor space. Imagine relaxing on the covered back patio, soaking in the inflatable hot tub after a long day. This home is full of charm and ready for you to make it your own. Don’t miss out on this special opportunity to live in such a wonderful location.
- Type:
- Single Family
- Sq.Ft.:
- 2,672
- Status:
- Active
- Beds:
- 4
- Lot size:
- 0.2 Acres
- Year built:
- 1972
- Baths:
- 3.00
- MLS#:
- IR1013762
- Subdivision:
- Southmoor Park
ADDITIONAL INFORMATION
Price Improvement on this Semi custom home. New roof, gutters, carpet, driveway, garage floor, interior & exterior paint 2024, newer windows. Spacious kitchen with eat in kitchen all appliances included, new quartz counter tops, hardwood floor. Gas fireplace in living room. Separate dining room. Upper level has large primary suite with 3/4 bath & walk in closet, 3 other bedrooms a full bath. Basement area has Rec room & storage space. Large backyard with covered patio, 2 storage sheds.
- Type:
- Single Family
- Sq.Ft.:
- 1,656
- Status:
- Active
- Beds:
- 3
- Lot size:
- 0.09 Acres
- Year built:
- 1984
- Baths:
- 2.00
- MLS#:
- IR1013676
- Subdivision:
- The Shores
ADDITIONAL INFORMATION
- Type:
- Single Family
- Sq.Ft.:
- 1,968
- Status:
- Active
- Beds:
- 3
- Lot size:
- 0.11 Acres
- Year built:
- 2022
- Baths:
- 3.00
- MLS#:
- IR1013653
- Subdivision:
- West Grange
ADDITIONAL INFORMATION
Quick Move-in, New Construction! Relish in the comfort and ease of single level living in this well-designed single living single family home across from the community park. The fluid floorplan has 3 bedrooms on the main level with central kitchen/dining/living room. Gourmet kitchen includes quartz countertops, large kitchen island, KitchenCraft cabinetry & single bowl stainless steel undermount sink. White oak flooring, 8-foot doors in common areas, living room gas fireplace, barn door, & 5-piece primary bath are just a few of the luxury features you'll find in this home. Owner's entry with maple bench & hooks opens to 2-car garage. Included features include A/C & Navian tankless water heater. Potential to finish lower level with additional bedrooms, full bathroom, & rec room. Built by long time, local, award-winning builder, Markel Homes.
- Type:
- Single Family
- Sq.Ft.:
- 3,012
- Status:
- Active
- Beds:
- 4
- Lot size:
- 0.27 Acres
- Year built:
- 1971
- Baths:
- 3.00
- MLS#:
- IR1013580
- Subdivision:
- Gunbarrel Estates
ADDITIONAL INFORMATION
PRICE REDUCTION!!!! 30K PRICE DROP TO HELP MAKE THIS HOUSE YOUR OWN!!A LOT COULD BE DONE WITH 30K EXTRA IN YOUR POCKET TO MAKE THIS HOUSE YOUR DREAM HOME!Don't miss out on this cozy ranch located on a quiet street in sought-after Gunbarrel. Minutes from Niwot, Boulder, and Longmont. This home is ready to be transformed into your own! Huge private backyard with a large deck. Mature landscaping with sprinkler system. Covered front porch and new exterior pain and newer roof and gutters. This home has 4 bedrooms (one non-conforming) and 3 bathrooms. The basement has been fully finished for hours of entertainment. Two wood burning fireplaces. Lots of storage. Many nature walking paths including the Lobo trail are just steps away. The neighborhood has a park with a playground, basketball courts, tennis and volleyball. Schedule your showing today!
- Type:
- Multi-Family
- Sq.Ft.:
- 1,344
- Status:
- Active
- Beds:
- 3
- Lot size:
- 0.04 Acres
- Year built:
- 2004
- Baths:
- 3.00
- MLS#:
- IR1013670
- Subdivision:
- Meadowview West Final
ADDITIONAL INFORMATION
Welcome to your new home in sought after Southwest Longmont! This charming 3-bedroom, 3-bathroom townhouse with a 2-car garage offers the ideal blend of comfort, convenience, and location. Featuring a large Primary Bedroom walk-in closet and En-Suite bathroom. The 2nd and 3rd Bedrooms are on a different level than the Primary allowing privacy for the household. This property is perfectly positioned, as it is also near schools, shopping centers, restaurants, and breweries, ensuring that every amenity is within easy reach. For commuters or those looking to explore nearby attractions, quick access to Boulder and the foothills makes this location highly desirable.This townhouse stands out as a rare end unit, providing added privacy, larger patio and a sense of exclusivity. With just one owner, pride of ownership is evident throughout.Notably, a new Lennox high-efficiency, whisper-quiet HVAC system was installed in July 2023, enhancing comfort and energy efficiency year-round.Situated in a coveted area close to extensive trails and paths, this home is a haven for outdoor enthusiasts. Whether you enjoy hiking, biking, or simply taking in the scenic beauty, the nearby trails provide endless opportunities for adventure.Don't miss out on the opportunity to own this well-maintained townhouse in Southwest Longmont. Schedule your showing today and envision yourself enjoying the best of Colorado living!
- Type:
- Single Family
- Sq.Ft.:
- 1,924
- Status:
- Active
- Beds:
- 3
- Lot size:
- 0.12 Acres
- Year built:
- 2006
- Baths:
- 2.00
- MLS#:
- IR1013578
- Subdivision:
- Fox Meadows
ADDITIONAL INFORMATION
Fantastic Ranch Home in Fox Meadows with Gorgeous Hickory Solid Hardwood throughout main floor with Large Island Kitchen, Granite Counters, Lots of windows for natural light and gas fireplace. Main Floor Master and Main Floor Office with Front Sitting Room allow for multiple functional living spaces. Fully fenced with lush trees for seclusion and privacy on this corner lot in the coveted Fox Meadows Community. Turkish stone wrap around back patio give the private back yard a wonderful feel. Brand new exterior paint and Brand New class 4 Roof in 2024! Over-sized garage Newer Furnace with integrated air filtration system, newer water heater and active radon mitigation system already installed! Do not miss out on this wonderful property in a wonderful community nestled right in between Hwy 66 and 119. Close to all of the new shopping and dining amenities.
- Type:
- Multi-Family
- Sq.Ft.:
- 2,031
- Status:
- Active
- Beds:
- 3
- Year built:
- 2024
- Baths:
- 3.00
- MLS#:
- IR1013616
- Subdivision:
- Mountain Brook
ADDITIONAL INFORMATION
Enjoy Maintenance Free Living in SW Longmont with fenced yard and easy access to Boulder and 1-25! This fantastic Ridgeline luxury townhome features 3 Beds plus Loft, 2.5 Bath large front patio and deck off of primary suite! Upscale designer selected interior finishes make this home a must see! Large Island, SS Appliances w/gas range, quartz or granite Tops, plank laminate flooring, window coverings, A/C, tankless water heater, 2 car attached garage and More! Ready this month!
- Type:
- Multi-Family
- Sq.Ft.:
- 2,031
- Status:
- Active
- Beds:
- 3
- Year built:
- 2024
- Baths:
- 3.00
- MLS#:
- IR1013615
- Subdivision:
- Mountain Brook
ADDITIONAL INFORMATION
Enjoy Maintenance Free Living in SW Longmont with fenced yard and easy access to Boulder and 1-25! This fantastic Ridgeline luxury townhome features 3 Beds plus Loft, 2.5 Bath large front patio and deck off of primary suite! Upscale designer selected interior finishes make this home a must see! Large Island, SS Appliances w/gas range, quartz or granite Tops, plank laminate flooring, window coverings, A/C, tankless water heater, 2 car attached garage and More! Beautiful new amenity center and resort style pool under construction!
- Type:
- Single Family
- Sq.Ft.:
- 2,432
- Status:
- Active
- Beds:
- 4
- Lot size:
- 0.2 Acres
- Year built:
- 1972
- Baths:
- 3.00
- MLS#:
- 8001868
- Subdivision:
- Range View Acres 2
ADDITIONAL INFORMATION
Beautifully Updated Multi-Level Home in Longmont with quality finishes galore on a lot that sits in a Cul-de-sac and backs to open space. Inside you are greeted by an open concept layout of the kitchen and main living area that is great for entertaining. This house offers several levels of use with an upstairs addition that is perfect for an extra bonus room, a downstairs gym, and the luxurious primary suite features an ensuite bathroom. The lower level has an oversized bonus room as well with a bar that works well as a living/entertaining space. To top it all off the backyard has a newer deck with a large poured concrete patio that will provide endless hours of outdoor enjoyment.
$750,000
7295 Lookout Road Longmont, CO 80503
- Type:
- Single Family
- Sq.Ft.:
- 1,836
- Status:
- Active
- Beds:
- 3
- Lot size:
- 0.45 Acres
- Year built:
- 1986
- Baths:
- 2.00
- MLS#:
- IR1013484
- Subdivision:
- Gunbarrel Estates
ADDITIONAL INFORMATION
Rare opportunity to own on this SPACIOUS RANCH HOME on a private road with no traffic that's part of Gunbarrel Estates. The large lot affords great PRIVACY. Enter through the unique SOLAR FOYER with brick floor, then enjoy single level living in the 3 bedroom, 2 bath home with a deck off the dining room with mountain views. A couple steps down you will find the two car garage and a large utility room which contains the HVAC system and hot water heater so there's no need to go into the crawl space and there's plenty of room for it to become your office, shop, or hobbies/art studio. Home has vaulted ceiling, skylight in bath and newer windows throughout. It is move-in ready, and with limited updating can become your STUNNING SANCTUARY.
$440,000
10682 Butte Drive Longmont, CO 80504
- Type:
- Single Family
- Sq.Ft.:
- 1,540
- Status:
- Active
- Beds:
- 4
- Lot size:
- 0.11 Acres
- Year built:
- 2002
- Baths:
- 2.00
- MLS#:
- 5648524
- Subdivision:
- Idaho Creek
ADDITIONAL INFORMATION
Welcome home to Idaho Creek! This four bedroom, two bath home has a private, fenced backyard, sprinklers front and back and one car attached garage. The main level features an open floor plan with a spacious living room, and upstairs you will find all four bedrooms, including the primary suite with a full bathroom and walk-in closet. A second full bathroom is also upstairs. Outside you will find easy access to walking trails right next to the property, and the neighborhood also boasts a large park. Minutes from I-25 makes this home perfect for commuters. Low HOA fees, and investors should note the high property valuations in the area.
- Type:
- Single Family
- Sq.Ft.:
- 3,726
- Status:
- Active
- Beds:
- 5
- Lot size:
- 0.16 Acres
- Year built:
- 2003
- Baths:
- 4.00
- MLS#:
- IR1013331
- Subdivision:
- Renaissance
ADDITIONAL INFORMATION
Come for a tour, stay forever! Sellers are moving and motivated! This ranch home has 5 beds, 4 baths, plus a dedicated office. Peaceful living with amenities nearby-BoCo Open Space, local parks, elementary/middle schools, plus Old Town shops and eateries. Functional open layout, new HVAC, upgraded appliances, red oak floors, new bedroom carpet, EV charging, basement rec room w/tons of potential. Primary with walkout flagstone patio and a full, fenced backyard. Lovely front porch. Enjoy it all.
- Type:
- Land
- Sq.Ft.:
- n/a
- Status:
- Active
- Beds:
- n/a
- Lot size:
- 0.14 Acres
- Baths:
- MLS#:
- IR1013343
- Subdivision:
- West Grange
ADDITIONAL INFORMATION
Fantastic building site in premier southwest Longmont location with unobstructed mountain views. No rear neighbor. Masterwork Home Company is available to help you design and build your ideal custom home or you may bring your own builder. Abuts open space and a conservation easement and is only minutes from Boulder, bike trails, Lagerman reservoir, bike trails, Twin Peaks mall and dozens of restaurants. Rare opportunity in Longmont.
$434,900
413 Fox Street Longmont, CO 80504
- Type:
- Single Family
- Sq.Ft.:
- 1,075
- Status:
- Active
- Beds:
- 3
- Lot size:
- 0.15 Acres
- Year built:
- 1972
- Baths:
- 1.00
- MLS#:
- IR1013305
- Subdivision:
- Dollhouse Village 2 - Lg
ADDITIONAL INFORMATION
Come see this rambler ranch style home with new kitchen countertops, and new flooring throughout. There are 3 bedrooms, a full bath, and an oversized insulated garage with tons of shelves and 220. There is also a large, attached storage area at the back of the house. The backyard has several fruit trees, Cherry, Plum, and either Nectarine or Apricot. There is a new roof with an attic fan, a large, covered patio out back and a chicken coop. New breaker panel, breakers, repecticals, switches, and covers. There is plenty of room for to park your vehicles, RV, boat or trailers. This property is also conveniently located near shopping and there is No HOA!
- Type:
- Multi-Family
- Sq.Ft.:
- 1,375
- Status:
- Active
- Beds:
- 3
- Lot size:
- 0.03 Acres
- Year built:
- 2024
- Baths:
- 3.00
- MLS#:
- IR1013267
- Subdivision:
- Mountain Brook
ADDITIONAL INFORMATION
Beautiful new townhomes located on the southwest side of Longmont with easy access to shopping, restaurants, Boulder and 1-25! This modern Colorado two-story townhome features a fenced yard, 9' ceilings throughout, lots of windows with great light, walk-in closets, upgraded cabinets, stainless appliances, featuring our Chef's Kitchen with a grand kitchen island for seating and much more! Must see! Move in ready! Fantastic pool and clubhouse under construction!
$1,300,000
3909 County Road 20 1/2 Longmont, CO 80504
- Type:
- Land
- Sq.Ft.:
- n/a
- Status:
- Active
- Beds:
- n/a
- Lot size:
- 5.1 Acres
- Baths:
- MLS#:
- IR1013245
- Subdivision:
- Urban Redevelopment
ADDITIONAL INFORMATION
Commercial lot with exceptional tax rebates through the Frederick Urban Development Agreement for another 14 years. It may be possible to utilize the rebate payments for financing certain aspects of your development of the property through Tax Incremental Financing (TIF & SPIF). Harness 15 million in traffic count that passes by this property in a year! The area is surrounded by commercial and residential development and is a prime spot to take your business to the next level.
- Type:
- Multi-Family
- Sq.Ft.:
- 1,232
- Status:
- Active
- Beds:
- 2
- Lot size:
- 0.05 Acres
- Year built:
- 2001
- Baths:
- 3.00
- MLS#:
- IR1013214
- Subdivision:
- Watersong At Creekside
ADDITIONAL INFORMATION
Charming inside and out! Well built and maintained, 2bd, 3ba Watersong sunny end-unit townhome with an attached 1 car garage and south facing patio off living room. Large open kitchen, cozy living room fireplace and 1/2 bath on main floor. New carpet and luxury vinyl, full unfinished basement with egress windows and rough in for future expansion . Vaulted primary bedroom and convenient upstairs laundry. Both bedrooms have attached baths. Fantastic location in quiet SW Longmont with beautiful community pool, across the street from seasonal flowers and produce at Ollin Farms, minutes from shopping, restaurants and easy access to trails and Longmont Greenway. Quick closing possible and priced to sell!!
- Type:
- Single Family
- Sq.Ft.:
- 3,194
- Status:
- Active
- Beds:
- 3
- Lot size:
- 0.13 Acres
- Year built:
- 2003
- Baths:
- 3.00
- MLS#:
- 2878989
- Subdivision:
- Prairie Village
ADDITIONAL INFORMATION
Welcome to 2443 Winding Dr. This grand and well-maintained ranch home is located in the highly desirable Prairie Village neighborhood, and is ready for you to add your personal touches. Fully finished basement - very rare to find in this community! Upon arrival, you will be greeted by the gated and covered front porch offering a warm and shaded welcome. Entering into the foyer you will be in awe of the tall ceilings, abundance of natural light, and open floor plan that is ideal for entertaining. The formal dining room is perfect for dinner parties and has direct access to the spacious kitchen with ample room for culinary prep and storage. The main floor primary suite is a true oasis offering privacy, additional access to the back patio, a luxurious five-piece bathroom, and not one, but TWO spacious walk-in closets. On the other side of the house is the secondary bedroom with built-in storage and favorable access to the second full bathroom. The laundry room is conveniently located on the main floor as well with convenient built-in storage - washer and dryer included! The fully-finished basement features a conforming third bedroom and 3/4 bathroom along with a large family room, perfect for movie and game nights. The main floor office and family room space in the basement could even be easily converted to add more bedrooms, should you desire! Enjoy the ample storage capability for your toys with the tandem 3 car attached garage. The affordable HOA makes living easy and low-maintenance. With a quick drive to Boulder, the Flatirons, and the I-25 corridor, this home is perfectly situated to experience everything that beautiful Northern Colorado has to offer. Schedule your showing today!
| Listing information is provided exclusively for consumers' personal, non-commercial use and may not be used for any purpose other than to identify prospective properties consumers may be interested in purchasing. Information source: Information and Real Estate Services, LLC. Provided for limited non-commercial use only under IRES Rules. © Copyright IRES |
Andrea Conner, Colorado License # ER.100067447, Xome Inc., License #EC100044283, [email protected], 844-400-9663, 750 State Highway 121 Bypass, Suite 100, Lewisville, TX 75067

The content relating to real estate for sale in this Web site comes in part from the Internet Data eXchange (“IDX”) program of METROLIST, INC., DBA RECOLORADO® Real estate listings held by brokers other than this broker are marked with the IDX Logo. This information is being provided for the consumers’ personal, non-commercial use and may not be used for any other purpose. All information subject to change and should be independently verified. © 2024 METROLIST, INC., DBA RECOLORADO® – All Rights Reserved Click Here to view Full REcolorado Disclaimer
Longmont Real Estate
The median home value in Longmont, CO is $549,995. This is higher than the county median home value of $534,700. The national median home value is $219,700. The average price of homes sold in Longmont, CO is $549,995. Approximately 59.45% of Longmont homes are owned, compared to 36.93% rented, while 3.62% are vacant. Longmont real estate listings include condos, townhomes, and single family homes for sale. Commercial properties are also available. If you see a property you’re interested in, contact a Longmont real estate agent to arrange a tour today!
Longmont, Colorado has a population of 91,730. Longmont is less family-centric than the surrounding county with 33.36% of the households containing married families with children. The county average for households married with children is 34.68%.
The median household income in Longmont, Colorado is $66,349. The median household income for the surrounding county is $75,669 compared to the national median of $57,652. The median age of people living in Longmont is 37.5 years.
Longmont Weather
The average high temperature in July is 90 degrees, with an average low temperature in January of 10.9 degrees. The average rainfall is approximately 18 inches per year, with 32.2 inches of snow per year.
